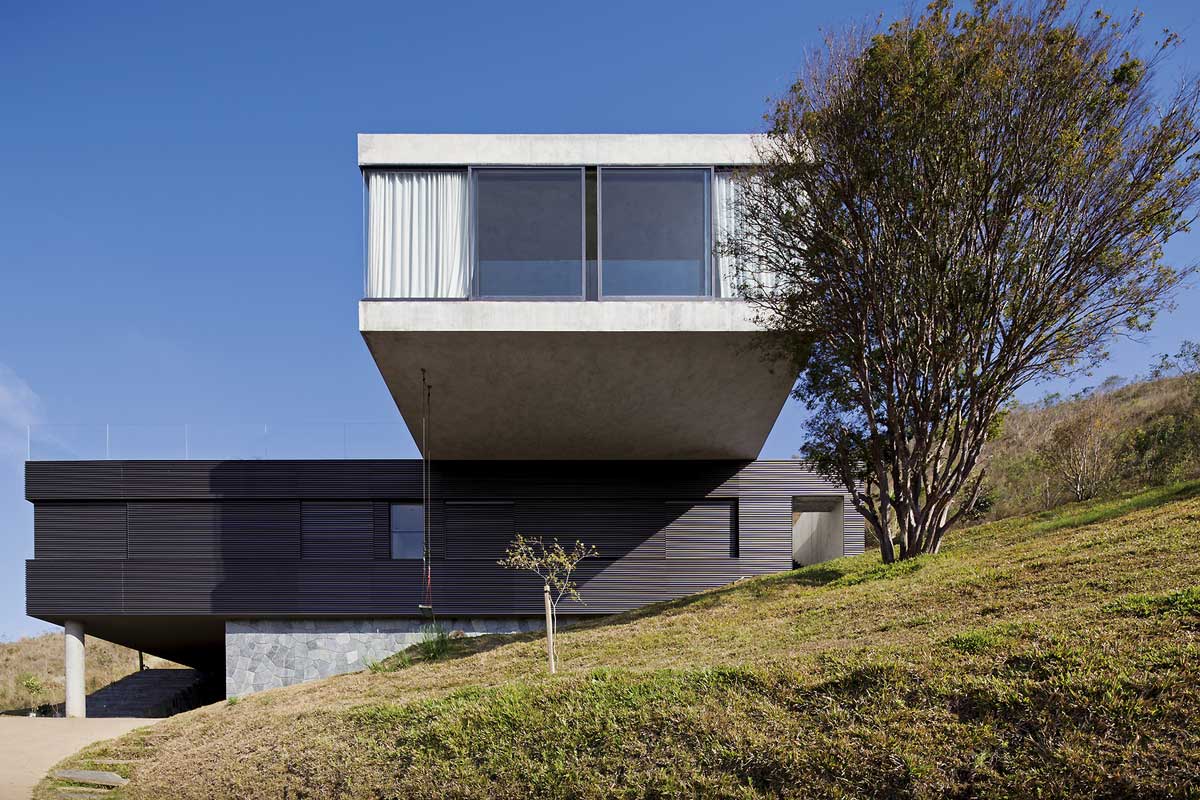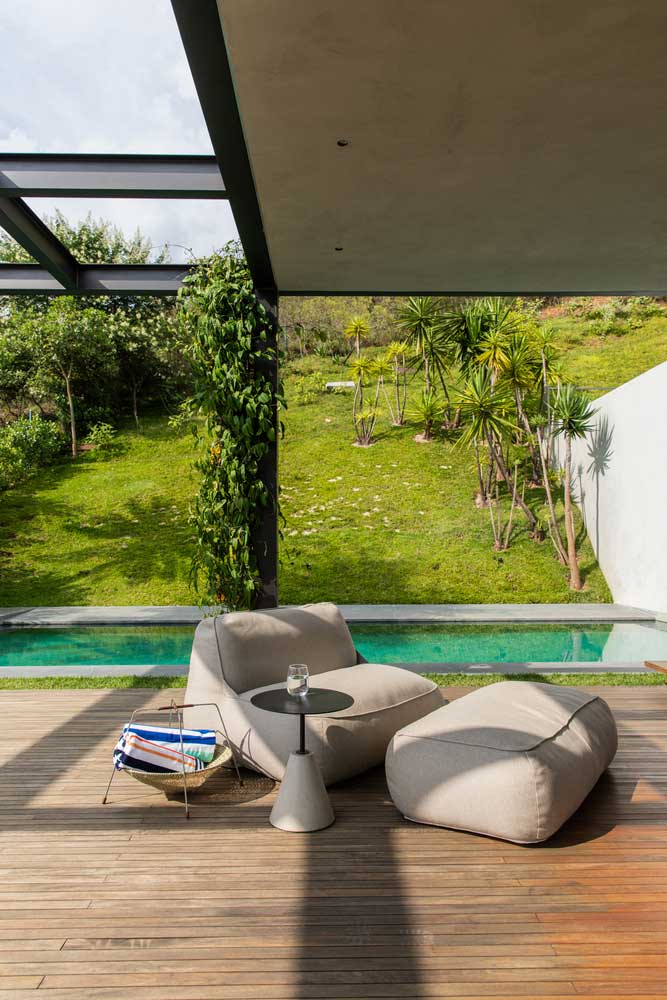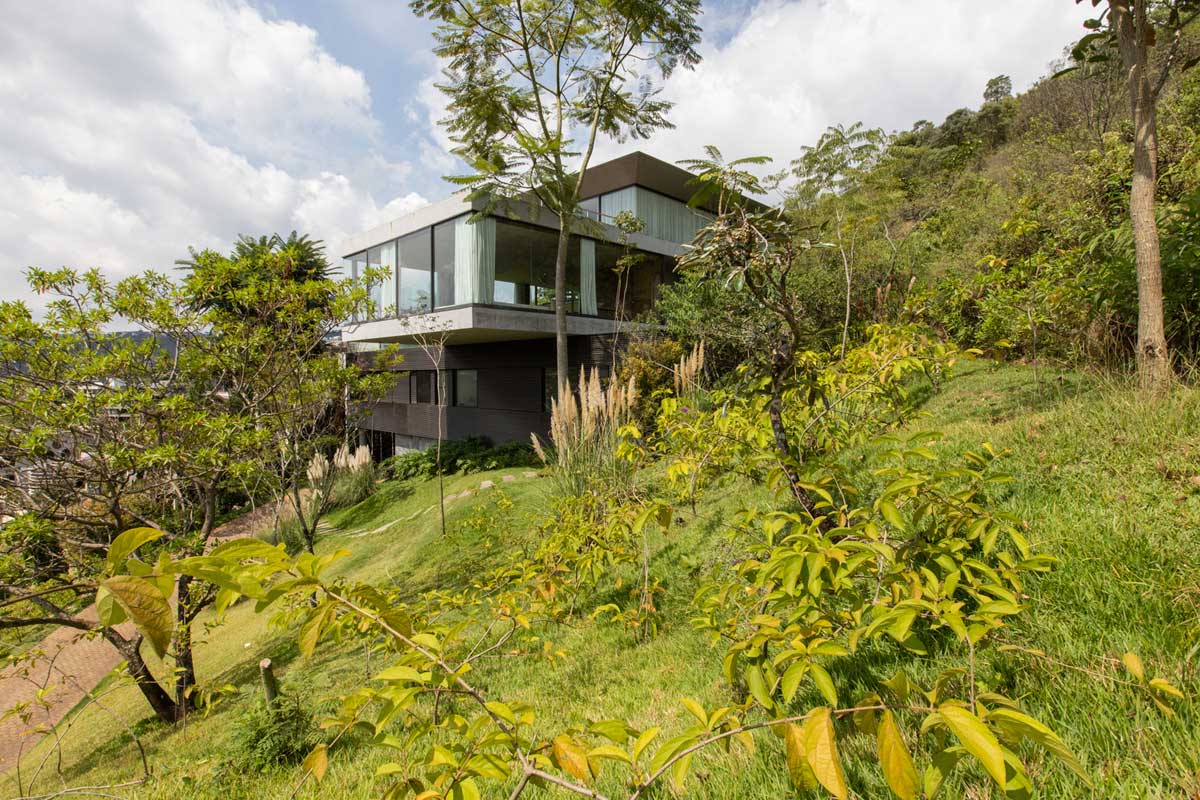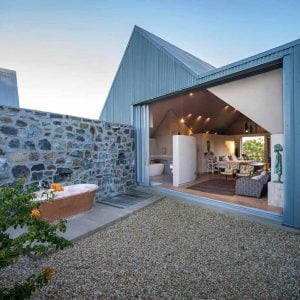The world of architecture is ever-evolving, with new materials and design concepts constantly reshaping our living spaces. One such revolutionary material is the metallic I-profile, a structural element that has transformed modern home interiors and exteriors. This article delves into the inspiring journey of a house that transformed, blending the strength of metallic I-profiles with expanded interiors to create a modern architectural marvel.





The Strength of Metallic I-Profile
Metallic I-profiles are known for their strength and durability. They are made of steel, a material known for its robustness and ability to withstand heavy loads. In the refurbishment of the house, metallic I-profiles were used for both the beams and the pillars, providing a strong and stable structure for the expanded leisure area. The use of metallic I-profiles not only ensured the structural integrity of the new addition but also allowed for seamless integration with the existing concrete structure. Additionally, the metallic I-profiles contributed to the modern aesthetic of the house, with their sleek and clean lines. Their versatility also allowed for creative design solutions, enabling the architects to maximize the space and functionality of the house. Furthermore, the use of metallic I-profiles also contributed to the sustainability of the project, as steel is a recyclable material. Overall, the metallic I-profiles played a crucial role in the success of the refurbishment, providing a strong, versatile, and sustainable solution.




Expanding the Interiors
The refurbishment involved expanding the kitchen and the leisure area connected to it. The original kitchen and balcony had somewhat lean dimensions, and the setting sunlight further limited the use of the kitchen. To address this, the kitchen was expanded to the limit of the existing concrete eaves, requiring a new cut in the sloping ground. This expansion not only provided more space but also allowed for the creation of a vegetable garden just below the window sill of the new kitchen. The expanded kitchen became the heart of the house, a place where the family could gather and enjoy meals together. The expanded leisure area provided a space for relaxation and entertainment, enhancing the quality of life for the residents. The expansion also allowed for better utilization of the available space, maximizing the functionality of the house. Additionally, the expansion addressed the issue of sunlight, allowing for more natural light to enter the house, and creating a brighter and more welcoming environment. Overall, the expansion of the interiors greatly enhanced the functionality and livability of the house.




Blending the Old and New
The expansion of the interiors was carefully planned to blend with the existing structure. The new leisure area was conceived so that it emerged from ‘inside’ the void of the old porch, without interfering with the existing concrete structure. The upper slab of the advance is below the concrete beams of the house, and a deck was proposed on the floor above the previously existing floor. This careful planning ensured that the new addition harmoniously blended with the existing structure. The architects also paid attention to the details, selecting materials and finishes that complemented the existing house. The result is a seamless integration of the old and new, creating a cohesive and harmonious living space. The blend of old and new also extended to the interior design, with a mix of vintage furniture and contemporary pieces. This mix of styles created a unique and personalized environment, reflecting the tastes and preferences of the residents. Overall, the careful blending of old and new resulted in a successful refurbishment that enhanced the character and functionality of the house.



The Role of the Garden
The garden played a crucial role in the refurbishment. To minimize the slope’s angle of inclination, it was established that the external garden would be five centimeters below the window sill of the new kitchen and would be used as a vegetable garden. This not only addressed the slope issue but also created a functional and aesthetically pleasing outdoor space. The garden, with its lush greenery, provided a perfect backdrop for the expanded interiors. The vegetable garden also contributed to the sustainability of the project, providing a source of fresh and organic produce for the residents. Additionally, the garden provided a space for relaxation and recreation, enhancing the quality of life for the residents. The garden also contributed to the overall aesthetic of the house, creating a harmonious and cohesive environment. Overall, the garden played a crucial role in the success of the refurbishment, addressing functional, aesthetic, and sustainability concerns.


A Harmonious Blend of Materials
The refurbishment involved a mix of materials, from the metallic I-profiles used for the new structure to the concrete eaves of the existing house. The interior design also mixed vintage furniture, contemporary pieces, and some items designed by the architects. This mix of materials and design elements created a harmonious blend that transformed the house into a modern, functional, and aesthetically pleasing living space. The use of a variety of materials also allowed for creative design solutions, enabling the architects to maximize the space and functionality of the house. Additionally, the mix of materials contributed to the sustainability of the project, as the architects were able to select materials that were environmentally friendly and sustainable. Overall, the harmonious blend of materials contributed to the success of the refurbishment, creating a modern, functional, and sustainable living space.

Conclusion
The refurbishment of the house showcases the innovative use of metallic I-profiles in modern home design. The strength and versatility of metallic I-profiles allowed for the expansion of the interiors, creating a more spacious and functional living space. The careful planning and blend of materials resulted in a harmonious integration of the new addition with the existing structure. The result is a modern, functional, and aesthetically pleasing home that stands as a testament to the innovative use of building materials in modern architecture.












