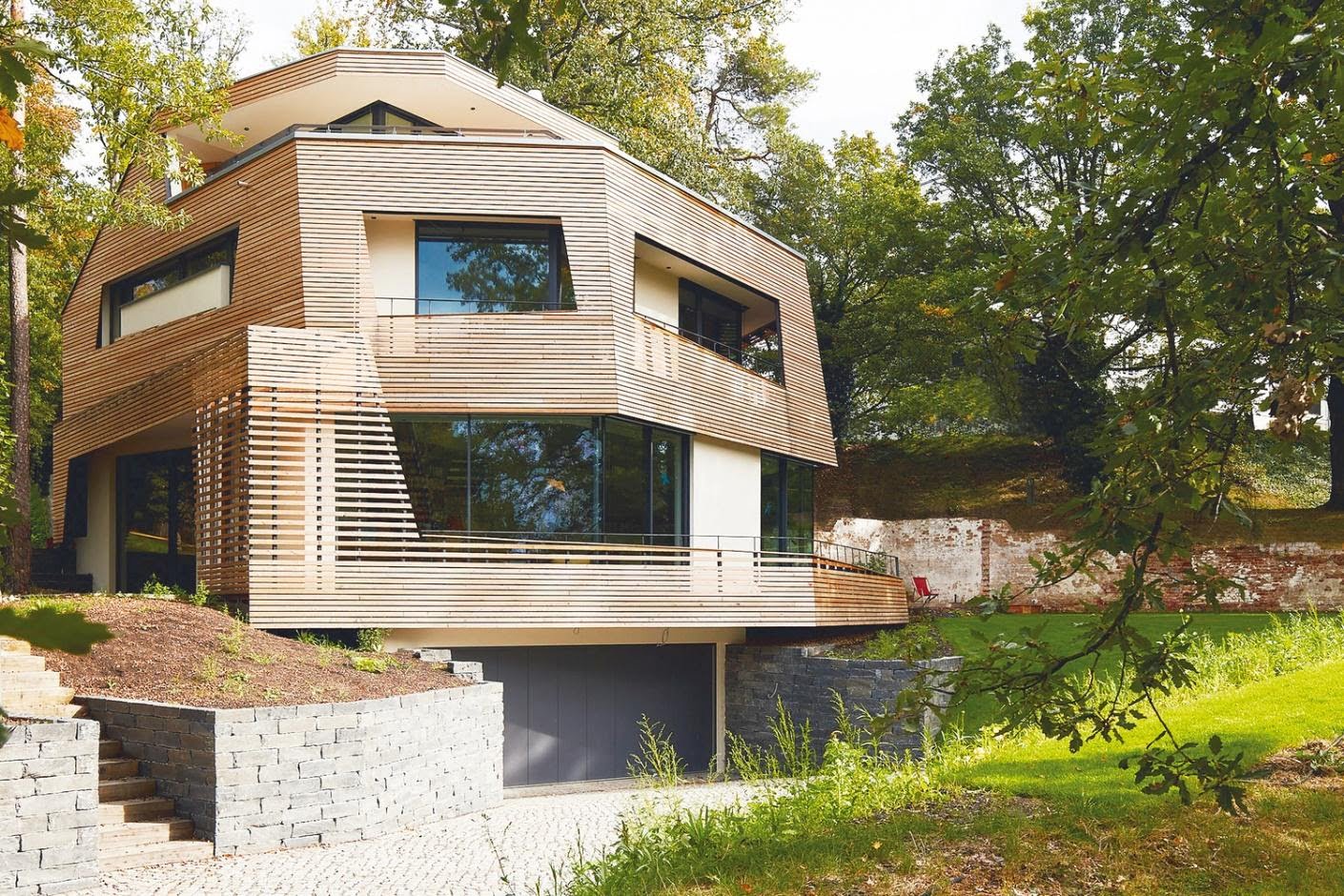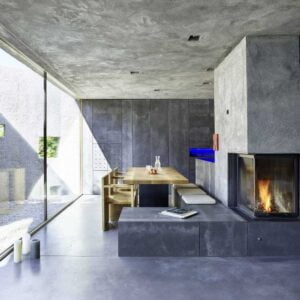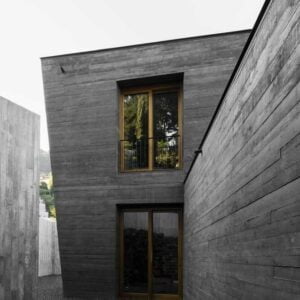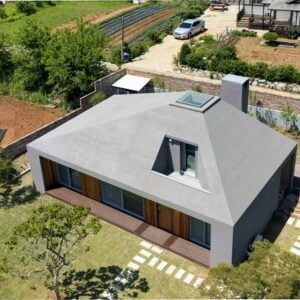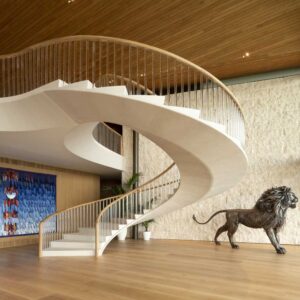Extraordinary beautiful monolithic concrete house with a circular arrangement of spaces + Strict but cozy monolithic house surrounded by a rocky valley with hills.
Beautiful monolithic irregularly shaped concrete house
Built in Dresden (Germany), the house by TSSB Architekten is a spacious three-story housing with a non-standard arrangement of spaces around the axial part. In the center, there is a free hall with a spectacular broken staircase, and rooms are designed on the sides of it. An unusually beautiful monolithic concrete house has a non-standard shape with a circular arrangement of spaces.
The design with obtuse corners bears little resemblance to a traditional cottage. This is a complex of volumes located around the central axis, which are in close contact with the outside world through large panoramic windows.
Modern concrete home designs 👉 Effectiveness and convenience of a beautiful monolithic concrete house
The unusual shape of the building turned out to be not just a design whim and a solution for the individualization of the object. First of all, it is a tool that provides ergonomics, and open spaces. The rooms are accessible, bright, and spacious. There are practically no dark, irrational, sharp corners in them.
A beautiful irregularly shaped cast-in-situ concrete house has a large glazing area. From the windows to the floor we get an almost circular panorama. At the same time, it changes gradually – the view smoothly passes from the landscape to the Elbe Valley to a private area with a garden and lawns.
The central axial element of the building is an open corridor with a designer staircase that repeats the unusual shape of the house. This volume turned out to be spacious and open on all floors. We managed to move some of the furniture here to eliminate the clutter of living spaces, to achieve their lightness.
Thanks to the unusual shape of the house, all its rooms have direct access to the street or terraces. At the same time, they remain quite private about each other. Outside, the windows of each room face their side, featuring a unique view. And inside the spaces are separated by a spacious central part of the building.
House concrete design 👉 The practicality of the configuration of a monolithic concrete house
The house is designed as a complex of volumes with private, social rooms, and zones that change as you move from floor to floor. The most spacious lower level is reserved for the living room, and kitchen-dining room, from where there is access to the adjoining terrace. The rooms are characterized by an unusual shape with obtuse corners and large external walls with panoramic windows for high-quality contact with the environment.
Further on, a stylish concrete-framed staircase with wooden steps leads up to the second, more private level. On the middle floor are quite spacious bedrooms with balconies. Thanks to the wooden structures on the facade, these spaces turned out to be secluded, hidden.
And on the third floor of this monolithic concrete house, there is an office with a library. The peculiarity of these premises is the presence of large windows with access to a terrace located on the exploited roof of the second level of the building.
| Architects | TSSB architekten |
| Images | Jan Gutzeit |
Design of a beautiful concrete house in an ultra-modern industrial style
Strict industrial style in architecture has become a tool to stand out, and achieve originality and rationality in housing. The impressive design of a beautiful concrete house by The Grid Architects is distinguished by unusual asymmetric shapes, massiveness, and originality.
This is a spacious family residence for living and relaxing, in which tradition is intertwined with cutting-edge methods of organizing space.
Concrete home designs 👉 Creative and rational approach to the design of a beautiful concrete house
Both outside and inside, the building resembles an object of contemporary art. It is possible to consider the singularity of lines, structures, and transitions endlessly. Sharp corners and massive concrete elements confidently dictate the rules of industrial construction. At the same time, the layouts of the spaces are open, rational, and quite simple.
Wood and a large amount of light due to the panoramic glazing of the facades help to soften the urban atmosphere. In addition, the house and the adjacent territory are in contact with wildlife. The balance of industrial architecture and living environment is maintained.
The design of a beautiful concrete house contains the idea of freedom, and luxury with an emphasis on modern trends. Rationality has become the main quality of the house, although the form, the configuration of spaces, and the facade are creative.
В то же время здание продумано с практической точки зрения так, чтобы пространства оставались защищенными от палящего дневного солнца, из окон открывались лучшие виды, а обстановка характеризовалась домашним уютом, комфортом. При реализации объекта практически отказались от декора, а пространства и экстерьер выполнены в монохромном сером цвете. И хотя оттенок бетона грубый и брутальный, в дополнении с деревом, приятным светом, он смотрится мягко, уютно.
Cement house design 👉 Incorporating nature into industrial-style concrete home design
The concrete structure was not made solid, but holes and openings were arranged in it, and terraces were made at different levels of the house. A large area with greenery was also designed in front of the house. On the terraces of the building itself, in addition to recreation areas, zones with living vegetation were arranged.
Due to this decision, the facade came to life. It also has a functional significance, since a cantilever concrete structure with overhanging elements, and openings do not warm up in the sun as much as a solid concrete structure. The grounds and terraces are designed in such a way that the air circulates there constantly, and a comfortable, fresh environment is maintained. This is useful both for plants and for people who will relax on the terraces.
The design of the beautiful concrete house includes outdoor recreation areas at different levels. Inside, open spaces with high ceilings are designed. The architects emphasized openness, spaciousness, and freedom in the object.
| Architects | The Grid Architects |
| Images | Photographix |
Concrete Beautiful House In The Middle Of Rocky Hills
Sometimes concrete in architecture becomes a tool for successfully integrating an object into its environment. Gray, rocky landscapes with minimal vegetation look majestic and atmospheric. Under these conditions, a beautiful concrete house does not violate the harmony of the natural landscape but effectively fits into the environment.
The gray facade, strict forms, and dark accents help to introduce the object into a slightly cold static environment. This architecture symbolizes reliability, durability, and safety. Housing in the middle of a rocky valley with hills becomes a comfortable shelter. At the same time, the internal volumes are designed in such a way as to provide comfort and coziness for residents.
Minimalist concrete house design 👉 Glass as a tool to lighten a concrete beautiful house
The task of the architects was to create modern comfortable housing that would not be gloomy and dark. To achieve the desired effect, a beautiful concrete house was made with large panoramic windows throughout the wall. This did not become a problem, since the monolithic technology allows you to create structures that are almost hovering above the ground.
Thus, the house built into the hill turned out to be quite light, open, and light. From the inside, there is a connection with the environment. Landscapes with rocky hills seem to penetrate the architecture.
Panoramic views of the valley became one of the main advantages of the cottage. Gray rooms, stylized as a rocky landscape, received a lot of light, so they look easy and comfortable. Sunlight emphasizes the homely atmosphere in the space.
To achieve coziness, wood, textiles, and other pleasant, soft, warm materials were dosed in the decoration and furniture. But still, they did not become dominant here. Concrete remains central to all plans. Warm home light also helps to soften it visually.
Polished concrete design 👉 Close connection of a concrete beautiful house with a yard, nature
Large panoramic structures made it possible to achieve a close connection between residential premises and the adjacent territory. Due to this decision, the architects visually expanded the space, and made the property more functional, dynamic, and ergonomic.
The sloping roof firmly integrates the building into the hilly landscape. From a certain angle, the architecture merges with the views and becomes invisible. The same effect can be traced when we look at the site. Its design corresponds to the mood and atmosphere of the area.
The rocky valley smoothly turns into an area with cobblestones and concrete, on which, at a certain moment, a building in the same concept grows.
Thus, a beautiful concrete house can become no less cozy and comfortable than a warm wooden house. All that is needed is to provide it with a sufficient amount of daylight, create open layouts and tightly integrate the interior space with the local area. As a result, we get a set of volumes for a comfortable life of a large family.
| Architects | Burgundy Cooke |
| Images | Simon Devitt |
Beautiful House Made of Concrete with Large Terraces
A spacious family home with five floors, including a cantilever level, is a complex of open spaces that form a comfortable, ergonomic environment for a modern person. The impressive project of a beautiful concrete house is characterized by lightness and spacious living spaces. And to increase privacy, wooden blinds are installed on large panoramic windows.
A feature of the object was the impressive size of the terraces, which are in close contact with the social spaces inside the house. With open panoramic windows, they form a single, inseparable platform with the living space.
Communication of housing with the environment in the project of a concrete house
The object focuses on the openness of the rooms, and layout. Spacious rooms have panoramic glazing, which guarantees high-quality insolation throughout the day. At the same time, at each level in front of the window, there is a balcony or a spacious terrace for outdoor recreation.
The concept of freedom and no boundaries continues inside the house. The premises have a minimum of partitions, visual zoning is performed. This approach to architecture and housing design guarantees a feeling of lightness and comfort.
In the house, there is no strict distinction between external and internal. We see a large, multifunctional volume, which is closely connected with a small backyard, a house territory at the front of the building. The cladding materials, furniture, and design of the rooms also correspond to the concept of connection with the natural environment. Here we see natural tones and eco-friendly surfaces.
The project of a beautiful concrete house is based on simplicity and practicality. Elementary forms and designs create dynamic, spacious volumes convenient for work, rest, and life. At the same time, from anywhere in the house you feel a connection with the environment.
The versatility of a house made of concrete
The building was built on a small plot. But at the same time, it provides living quarters for representatives of three generations. Each level has its recreation areas, so family members can spend time outdoors not only on the common terrace but also separately from others.
The architects abandoned unnecessary partitions between floors and rooms. This is also reflected in the functionality and practicality of residential areas.
Due to the construction on the site, the lower level was made cantilevered. It is not visible from the front of the house. Behind the building, the cantilevered floor smoothly transitions into an open terrace and courtyard. Panoramic windows provide a close connection with the landscape.
In the center of the project of a beautiful concrete house, a high volume with a skylight is provided. Due to this, the central part with stairs is qualitatively illuminated by the sun throughout the day. There are practically no dark, gloomy, shaded corners inside. This is a light, spacious accommodation with an emphasis on sustainability and openness.
| Architects | Atelier M+A |
| Images | Masaki Harimoto |

