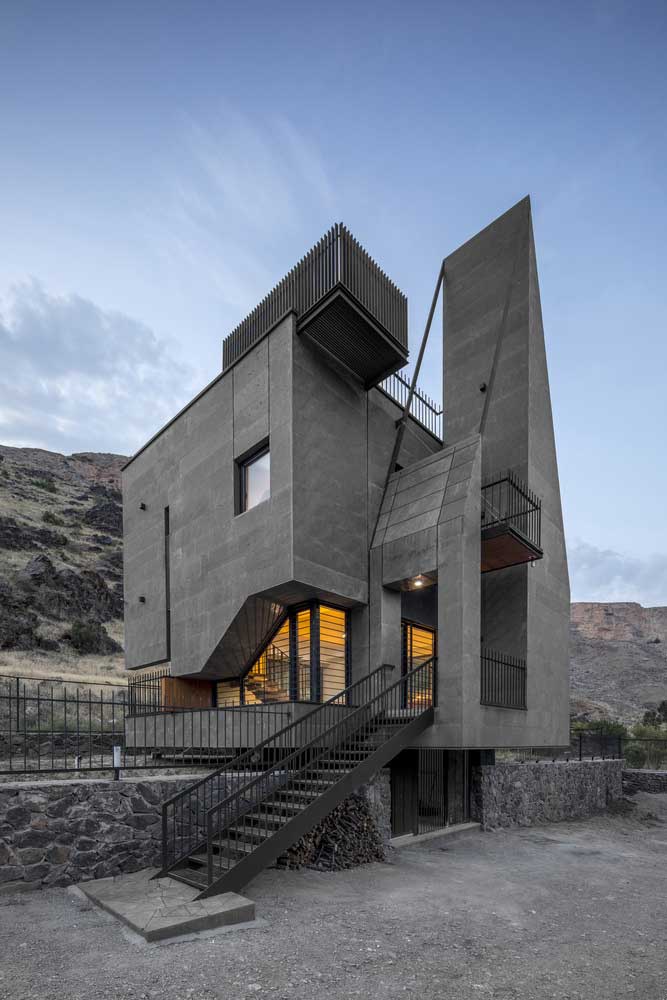The trendy, minimalist design of the house in gray tones from the architectural bureau White Cube Atelier has become a model for introducing modern architecture into unspoiled scenic nature. The owners wanted to have a villa surrounded by mountains, forests, and rivers, but at the same time remain invisible here, without violating the virginity of the landscape.

The windows of the cottage offer panoramas of rocky slopes, green spaces, and a reservoir, while the residents themselves feel in this environment not strangers, but a part of it.

Grey modern house 👉 Traditional connection with nature through colors, textures, shapes
On the one hand, the villa is surrounded by stone hills, rocks, and plains, on the other – a green garden, and a forest. The design of the house in gray tones with a texture reminiscent of natural stone has become a tool for integrating the building into this environment.

Asymmetry, harsh angles, and unpredictable architectural shapes enhance the effect. The cottage seems to belong to the very landscape around it. It blends harmoniously with greenery and powerfully complements the stone landscape behind it.

For even greater adaptation, some small architectural forms, including the base for the fence, and retaining walls were laid out of cobblestones taken from this area.


Modern biotech style in the context of modern gray house architecture
In terms of architectural solutions, the design of the house in gray tones was thought out in such a way as to have a minimal impact on the environment. It unobtrusively fits into nature, but at the same time, it is here a symbol of modern civilization. This was achieved due to the laconic form, the absence of massive structures that draw attention to themselves.

The architects did not use a large plot for a house. Instead of stretching the area at one level, they took care of the vertical zoning of the space. The premises of each level are compact enough, therefore, to save as much usable space as possible, they were connected using a staircase located outside.

A gradual transition has been created from the social zone to the private ones. The premises of each level differ in their specific characteristics – the views go out in different directions – on the forest, road, mountains, plains, and river. And the apogee here was the viewing platform on the roof, from where the panorama opens up in all directions.

The trendy design of the house in gray tones is fully consistent with the trends of private housing construction. At the same time, it is successfully integrated into the unique local landscape through forms, color, texture and atmosphere. The slightly gloomy building does not seem dull, but real, natural and exciting, as if it “grew” out of stone.




| Architects | White Cube Atelier |
| Photo | Farshid Nasrabadi |












