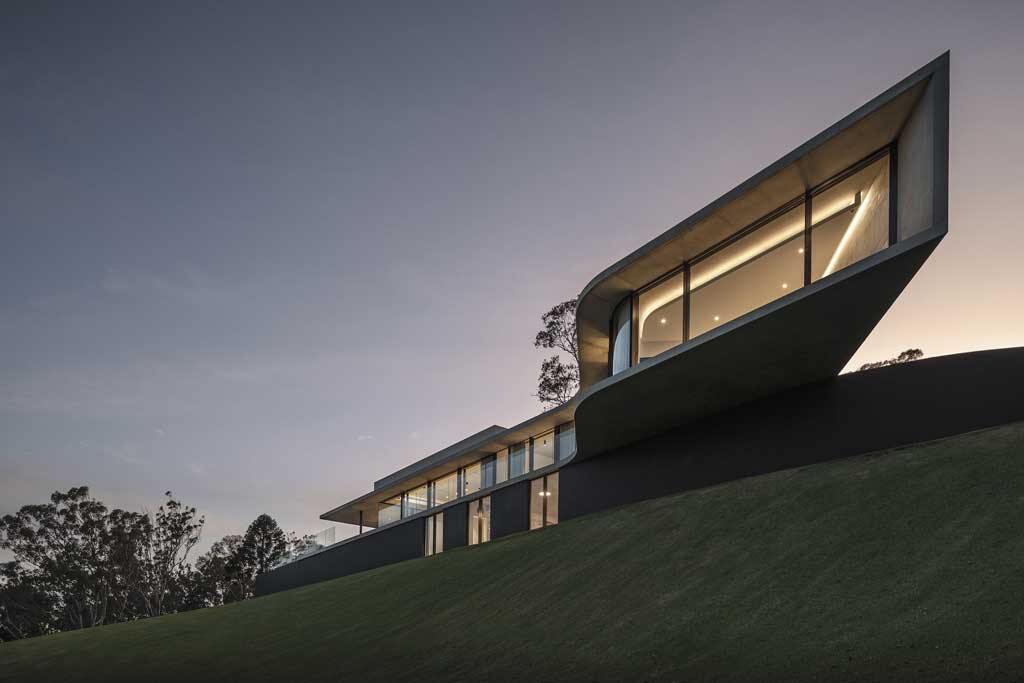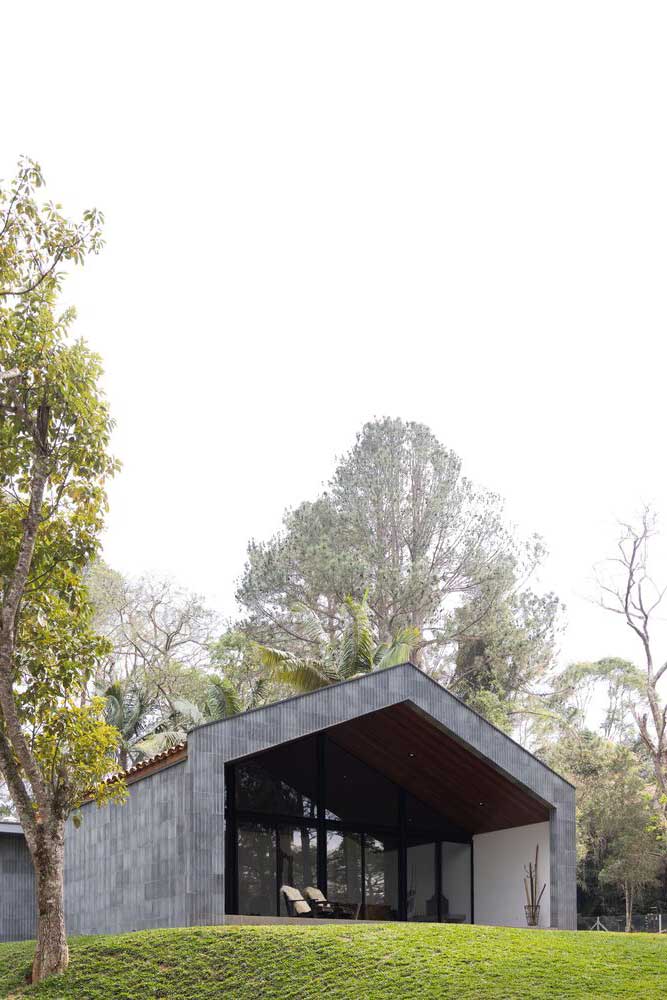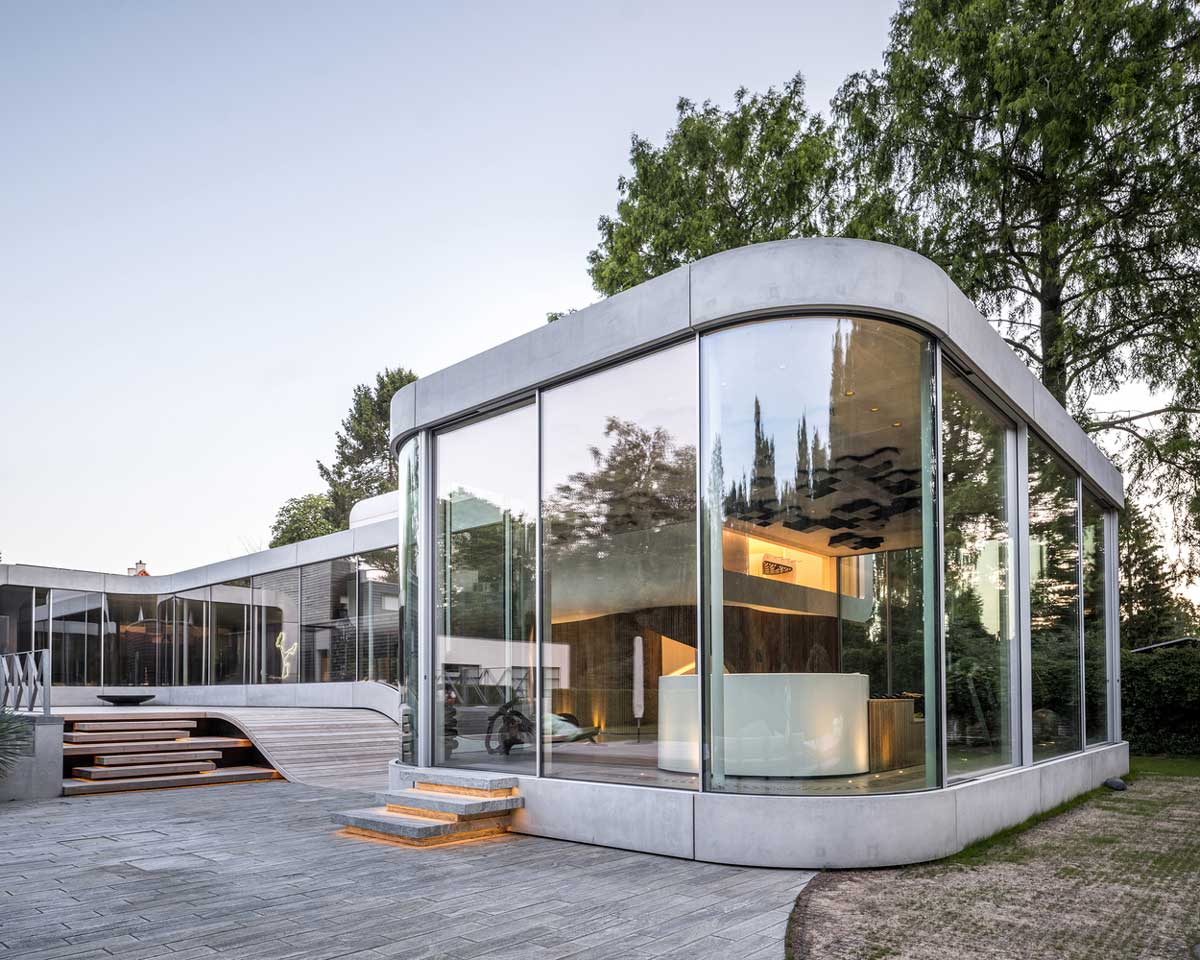Perched atop the rolling hills of Toowoomba, there stands a structure that is both a marvel of modern architecture and a beacon of innovative design. With its curving concrete and full-height eastern glazing, this landmark is not just a house; it’s a statement. A statement that showcases the harmonious blend of raw materials, cutting-edge design, and the breathtaking beauty of nature.



| Architects | http://www.joeadsett.com.au/ |
| Images | https://www.cammurchison.com/ |
Curving Concrete: Sculpting the Landscape
The curving concrete is undeniably the backbone of this architectural masterpiece. It winds and weaves, mimicking the undulating hills of Toowoomba, creating a seamless blend of man-made structure and natural topography. This choice of design is not just aesthetic; it’s symbolic, representing the harmony between nature and human innovation.
Beyond its visual appeal, the curving concrete offers structural benefits. Its shape provides stability, ensuring the house stands firm against the elements. The concrete’s thermal properties also play a pivotal role, acting as a natural insulator, keeping the interiors cool during the scorching summers and warm during the chilly winters.
The tactile texture of the concrete adds a sensory dimension to the house. It invites touch, creating a contrast against the smoothness of the glass, adding depth and character to the overall design.
The choice of concrete also speaks volumes about sustainability. Its durability ensures longevity, reducing the need for repairs and replacements, making the house both eco-friendly and cost-effective.



Full-Height Eastern Glazing: A Window to Nature’s Soul
The full-height eastern glazing is the house’s ode to nature. Stretching from floor to ceiling, it offers uninterrupted views of the Toowoomba landscape. Every sunrise, every misty morning, every play of light and shadow is captured in its entirety, turning the house into a live canvas of nature’s ever-changing moods.
But this glazing is not just about aesthetics. It’s a design choice that prioritizes the well-being of the inhabitants. The eastern orientation ensures that the house is bathed in the soft morning light, setting a positive tone for the day. The glazing also promotes passive heating, allowing the morning sun to warm the interiors, reducing the need for artificial heating.
The transparency of the glazing fosters a sense of openness and freedom. It blurs the boundaries between the inside and the outside, making the inhabitants feel like they are living amidst nature, even when they are indoors.
From a sustainability standpoint, the glazing plays a pivotal role. It reduces the need for artificial lighting during the day, promoting energy efficiency. Its design also ensures optimal ventilation, reducing the need for artificial cooling.


Interiors: A Symphony of Space and Light
Stepping inside the house, one is immediately struck by the interplay of space and light. The curving concrete forms the foundation, but it’s the full-height eastern glazing that steals the show. It floods the interiors with natural light, casting ethereal patterns on the floors and walls, creating a dynamic visual spectacle that changes with the time of day.
The design of the interiors is minimalist, allowing the beauty of the raw materials to shine through. The concrete, with its rugged texture, contrasts beautifully with the smoothness of the glass, creating a balance of elements. This minimalism also ensures that the focus remains on the breathtaking views outside, turning the landscape into a living artwork.
Every aspect of the interior design, from the placement of the furniture to the choice of decor, has been meticulously planned to complement the overarching theme of nature and modernity. The spaces flow seamlessly, devoid of barriers, promoting a sense of freedom and openness.
The interiors, with their emphasis on natural materials and light, offer a tranquil retreat from the hustle and bustle of daily life. They create an ambiance of serenity, making the house not just a dwelling but a sanctuary of peace and relaxation.



Sustainability: Building for the Future
The house, with its curving concrete and full-height glazing, is not just an architectural marvel; it’s a beacon of sustainability. Every design choice, every material used, speaks of a commitment to the environment. The house stands as a testament to what can be achieved when we prioritize sustainability in architecture.
The thermal properties of the concrete, combined with the passive heating offered by the glazing, ensure that the house remains energy efficient. This not only reduces the carbon footprint but also results in significant cost savings in the long run.
The choice of materials, from the concrete to the glass, has been made with an eye on sustainability. Both are durable, reducing the need for frequent repairs and replacements. They are also recyclable, ensuring that when the time comes, they can be repurposed, reducing waste.
The house, with its emphasis on sustainability, serves as an inspiration. It shows that with careful planning and design, we can create spaces that are not just beautiful but also eco-friendly, paving the way for a greener future.

The landmark house in Toowoomba is a celebration of design, nature, and sustainability. With its curving concrete and full-height eastern glazing, it offers an unparalleled living experience. It stands as a reminder that architecture, when done right, can be a force for good, promoting sustainability, well-being, and a deep connection with nature.






