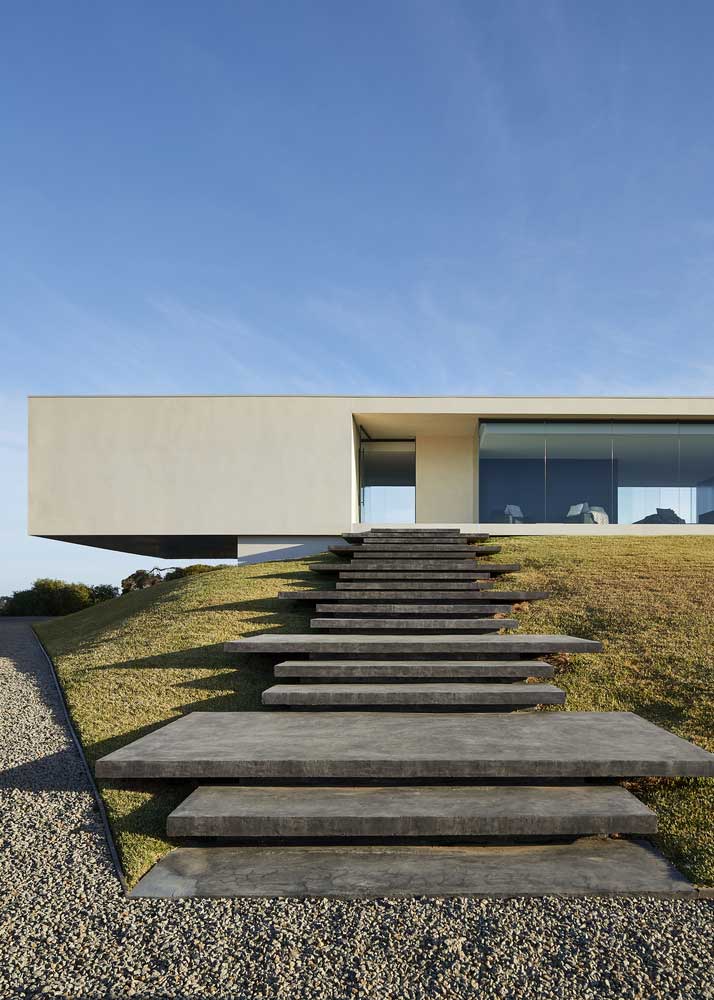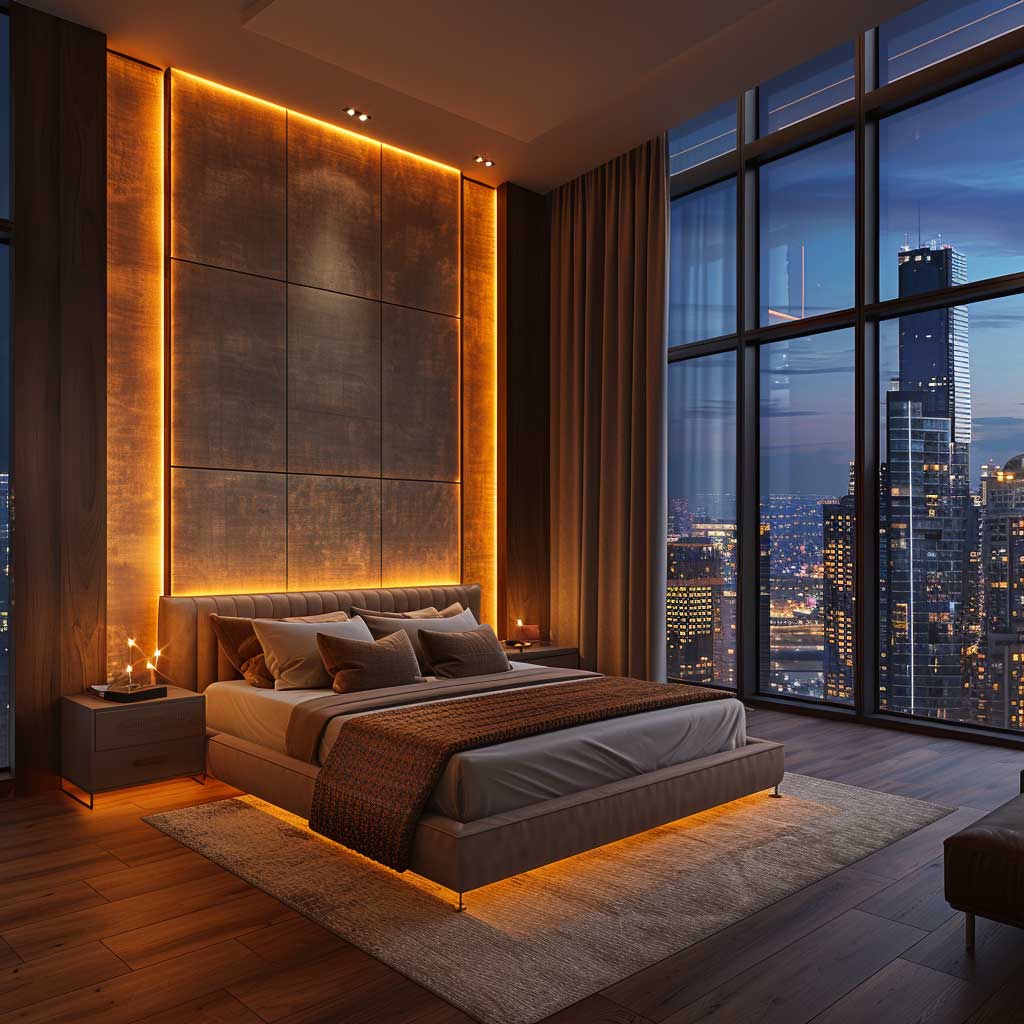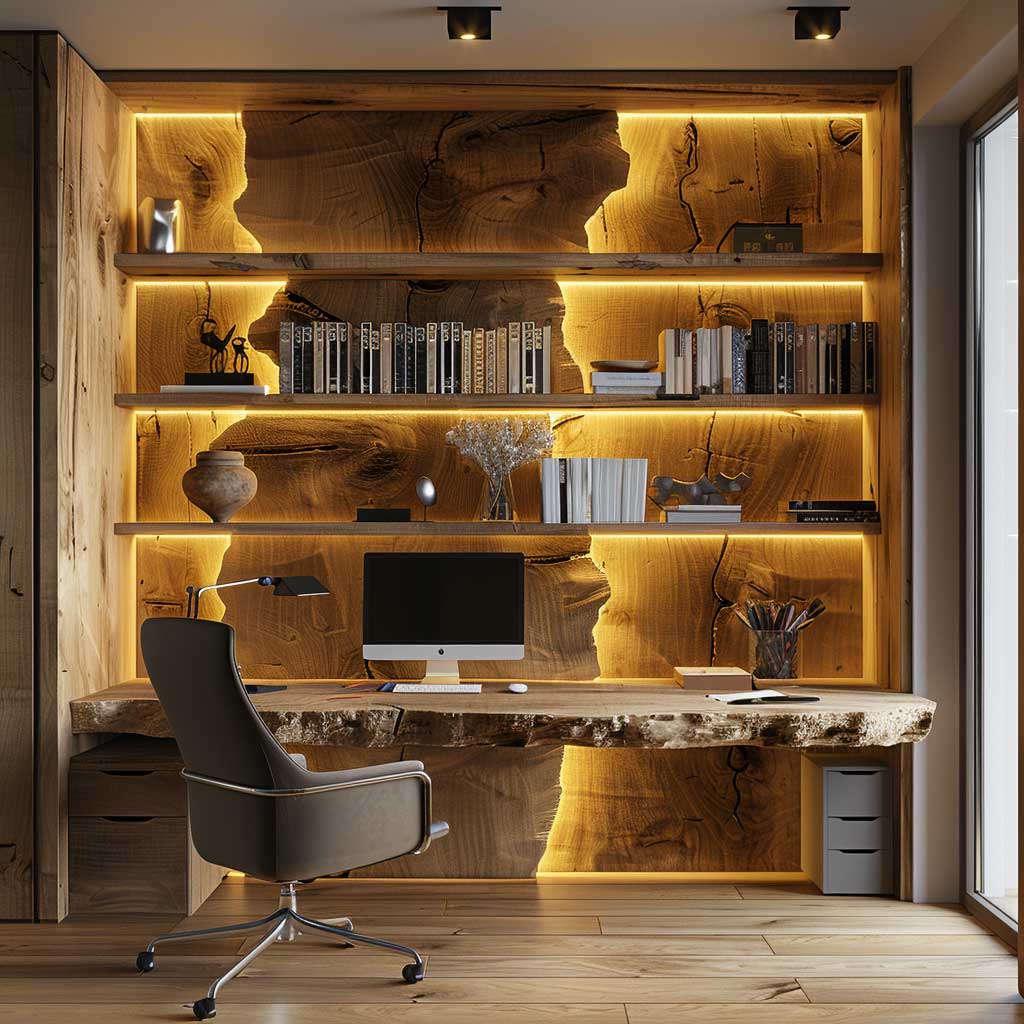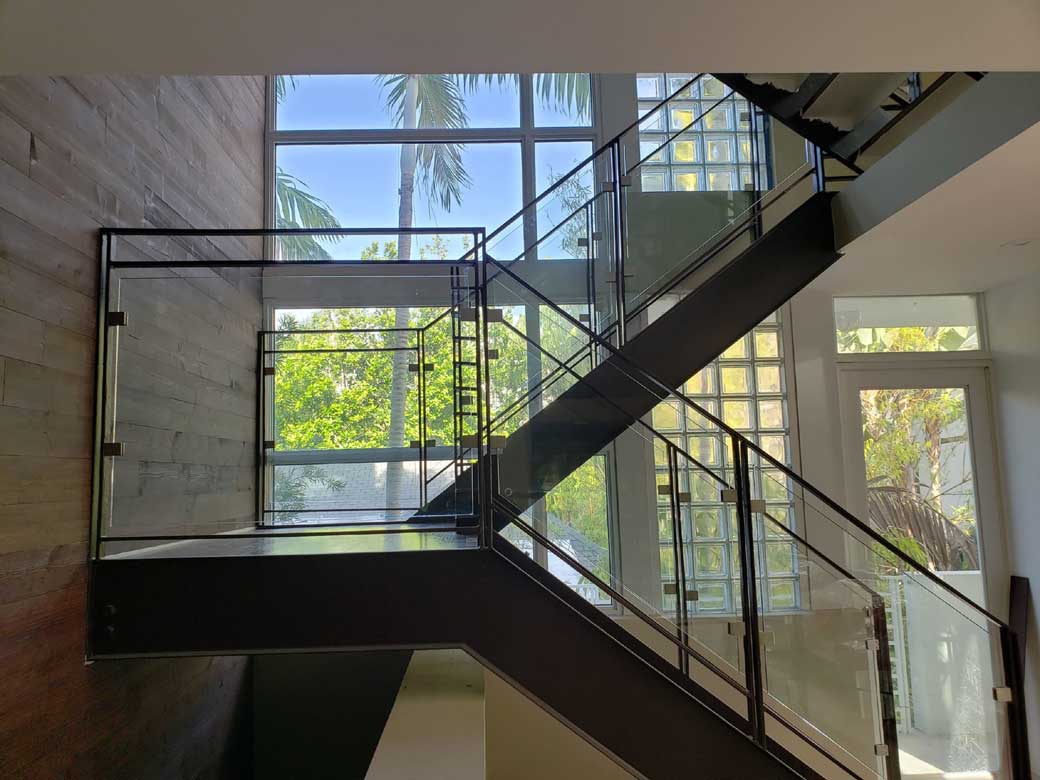In the world of contemporary architecture, the use of innovative building materials and design concepts is paramount. One such example is the incorporation of triangular wooden volumes and glass panels in modern home designs. This approach not only enhances the aesthetic appeal of the residence but also ensures a harmonious blend with the surrounding environment. This article delves into the artistic and functional aspects of using triangular wooden volumes and glass panels in contemporary architecture, concerning details from the Kronbühl Residence in Bodman-Ludwigshafen, Germany.




Triangular Wooden Volumes
The use of triangular wooden volumes in modern architecture is both functional and artistic. These volumes take their shape from the main views of the house, such as the lake, fields, or orchards, and are designed to cantilever above the concrete volumes of the house. This design element not only provides a distinct identity to the residence but also enhances the natural conditions of the site, including views, sun protection, and privacy. The wooden fins that wrap around the facade respect and enhance the site’s natural conditions.
Glass Panels
Incorporating large transparent glass panels in the design fills the gaps between the concrete volumes and frames the various views of the surrounding landscape. This design approach achieves maximum transparency without any obstructions towards the view, creating a visual dialogue between indoors and outdoors. The window panels are designed to slide inside a hidden pocket within one of the concrete volumes, offering generous openness and a seamless connection with the exterior.

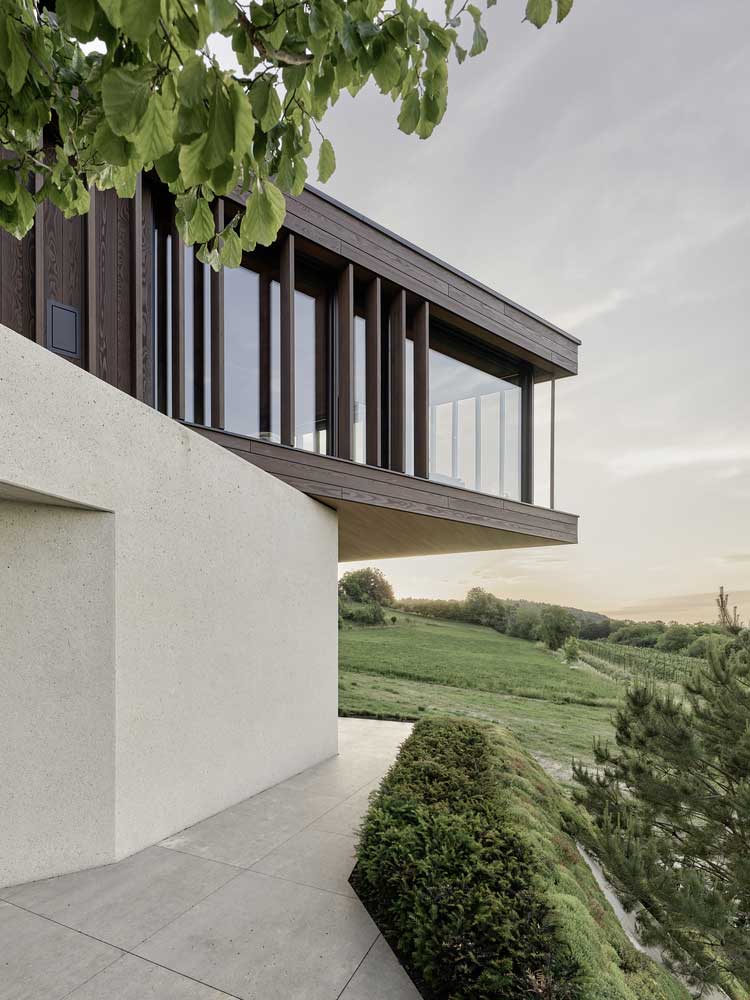
Harmonizing with Nature
The design of the Kronbühl Residence is a testament to the harmonious blend of architecture and nature. By anchoring the lowest volume into the terrain and covering the basement floor with a landscaped berm, the design develops a natural synergy between the interior spaces and the surrounding landscape. This includes the garden, swimming pool, and existing trees on the outside, creating a considerate gesture to the neighboring context.
Innovative Design Concepts
The design of the Kronbühl Residence incorporates innovative concepts such as a vegetated base to minimize the three-story appearance of the house and the use of bush-hammered concrete for the middle level. These design elements, combined with the triangular wooden volumes and glass panels, create a quiet yet confident presence within the neighborhood, forming a close relationship with the surrounding fields.



Enhancing Aesthetic Appeal
The aesthetic appeal of a residence is significantly enhanced by the use of innovative building materials. The bush-hammered concrete used in the middle level of the Kronbühl Residence, combined with the large transparent glass panels and the wooden fins that wrap around the facade, create a visually stunning exterior. The contrast between the natural base, the concrete volumes, and the wooden upper volume results in a design that is both modern and timeless.
Maximizing Views and Privacy
The design of the Kronbühl Residence maximizes the views of the surrounding landscape while maintaining privacy. The triangular form of the upper wooden volume cantilevers above the concrete volumes, with the master bedroom and its corner window looking towards the magical sunset of Lake Constance. This design ensures that the residents can enjoy the breathtaking views while maintaining their privacy from the neighboring properties.


Seamless Indoor-Outdoor Connection
A seamless connection between the indoor and outdoor spaces is achieved through the use of large sliding glass panels that disappear into hidden pockets within the concrete volumes. This design feature allows the residents to fully open up the living spaces to the exterior, creating a seamless flow between the interior and the exterior of the house. This generous openness creates a visual dialogue between the indoors and outdoors, enhancing the living experience.
Considerate Design Approach
The design of the Kronbühl Residence is considerate of its surrounding context. The vegetated base minimizes the three-story appearance of the house, offering a considerate gesture to the neighboring context. Additionally, the design respects and enhances the natural conditions of the site, including views, sun protection, and privacy. This results in a design that is harmonious with its surroundings and has a quiet yet confident presence within the neighborhood.


Conclusion
The use of triangular wooden volumes and glass panels in contemporary architecture, as exemplified by the Kronbühl Residence, offers numerous benefits. It enhances the aesthetic appeal of the residence, maximizes the views while maintaining privacy, creates a seamless indoor-outdoor connection, and results in a design that is considerate of its surrounding context. Ultimately, the use of these innovative building materials and design concepts results in a residence that is harmonious with its surroundings has a distinct identity, and provides an enhanced living experience.

