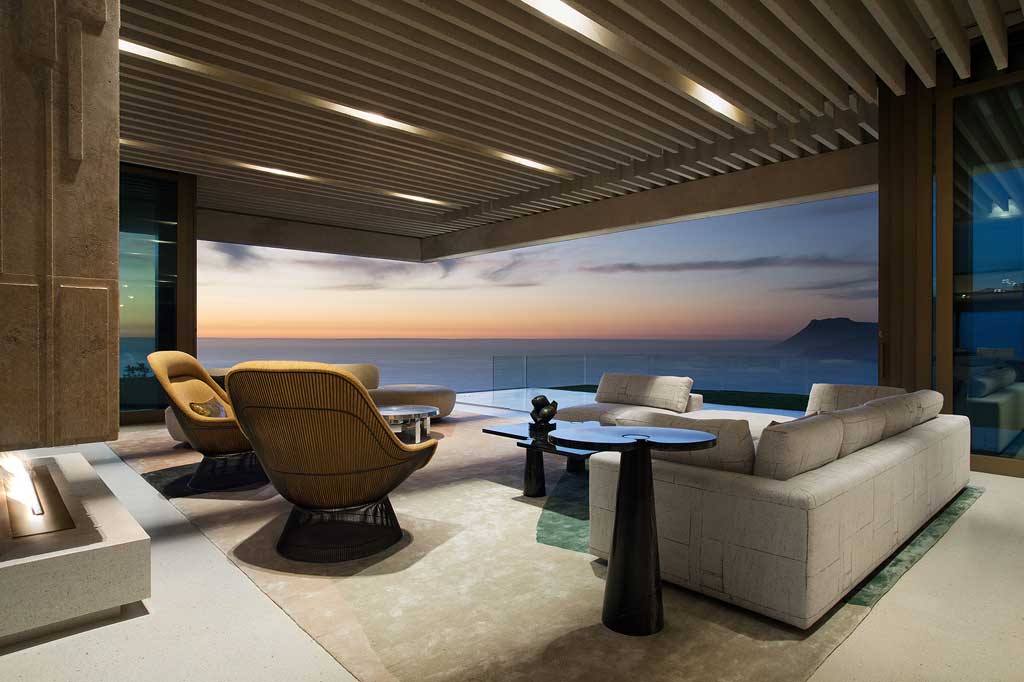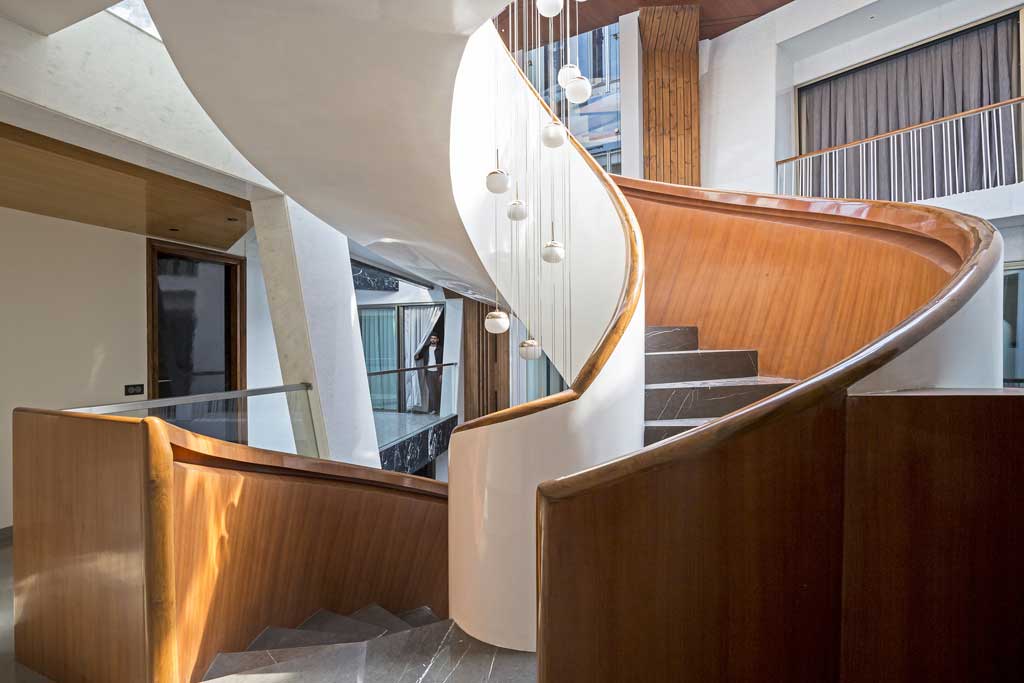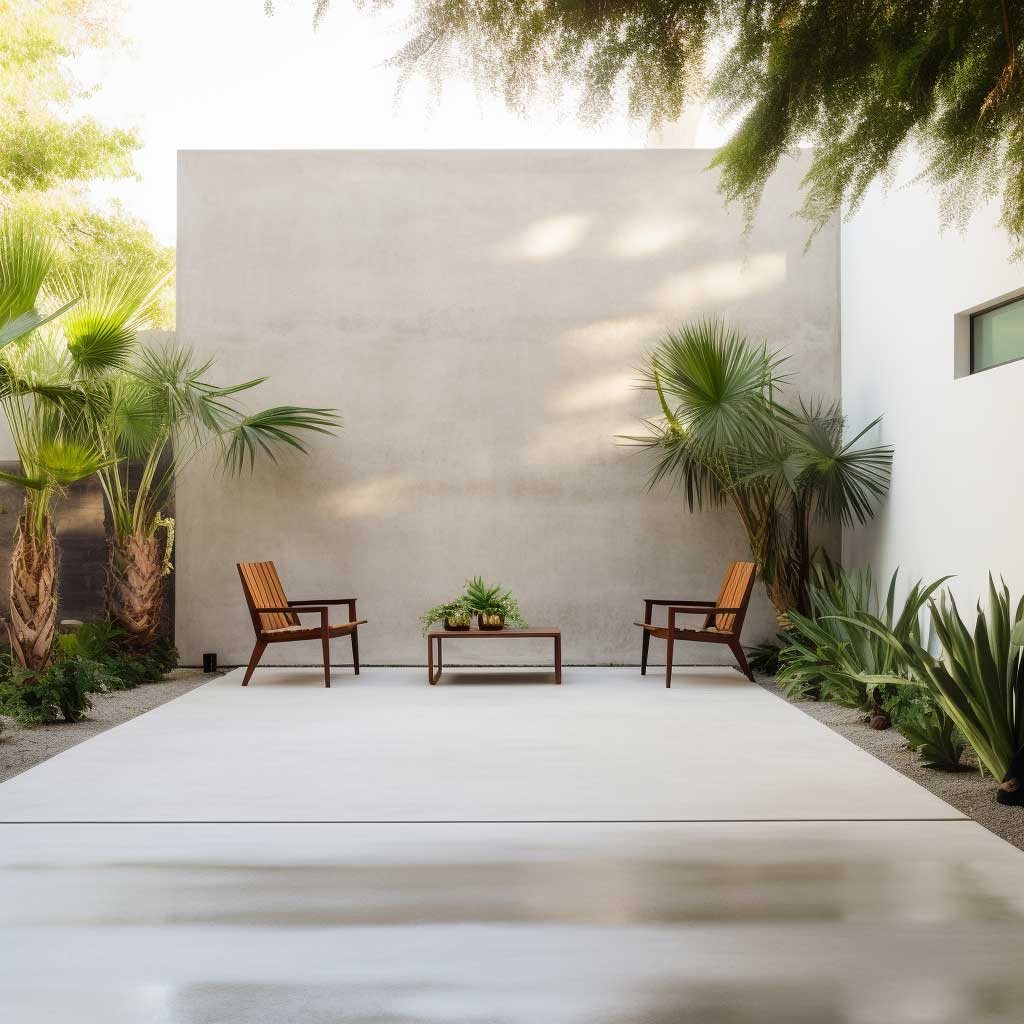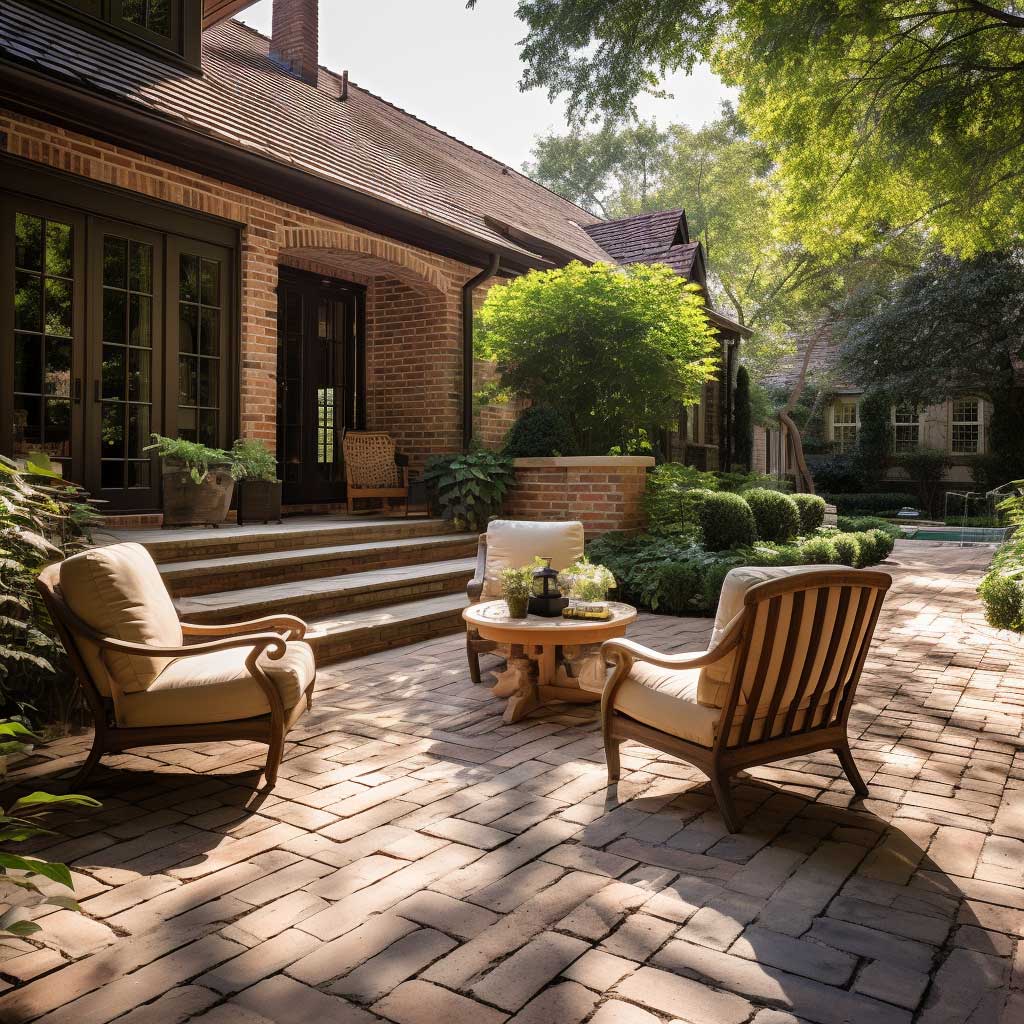In the heart of West Vancouver, there stands a residence that redefines the essence of expansive living and architectural finesse. The Wide Footprint House, as it is aptly named, is a testament to the harmonious blend of building materials and design that create deep covered exterior spaces, inviting the outside in and offering a sanctuary that speaks to both comfort and elegance.



| Architects | https://mcleodbovell.com/ |
| Images | http://www.emapeter.com/ |
Embracing the Landscape with a Wide Footprint
The Wide Footprint House is not just a structure; it’s a dialogue with the landscape. The architects envisioned a home that sprawls horizontally, hugging the earth with a gentle yet assertive presence. The wide footprint is not merely a design choice but a response to the site’s natural contours, allowing for a seamless transition between the home’s interior and the lush surroundings. This approach minimizes the visual impact on the landscape, preserving the integrity of the site while providing ample living space.
The design of the house takes advantage of the wide footprint by incorporating large, floor-to-ceiling windows that dissolve the barriers between the interior and the exterior. The result is a living space that is as much a part of the outdoors as it is a shelter from it. The expansive glazing frames the changing seasons, offering a panoramic display of nature’s artistry from the comfort of one’s home.
The wide footprint also allows for a variety of outdoor living spaces. Patios, terraces, and balconies become extensions of the interior rooms, each offering a unique perspective of the site. These outdoor areas are designed with the same attention to detail and quality as the interior, featuring high-end finishes and materials that ensure durability and aesthetic appeal.
The house’s footprint is a reflection of the inhabitants’ lifestyle, providing spaces for entertainment, relaxation, and contemplation. It is a home that adapts to its occupants’ needs, offering cozy nooks for solitude as well as open areas for social gatherings. The wide footprint is not just a design element; it is the foundation of the home’s versatility and charm.



Deep Covered Exterior Spaces for Year-Round Enjoyment
The Wide Footprint House, with its deep covered exterior spaces, stands as an architectural marvel that marries form with function, offering year-round enjoyment. These spaces are not mere appendages but integral parts of the home, designed to provide a seamless flow from the cozy interiors to the majestic outdoors. The deep overhangs create a sheltered haven, perfect for sipping morning coffee amidst the fresh air or hosting twilight dinners under a canopy of stars.
The materials chosen for these covered spaces are as robust as they are refined, ensuring longevity against the coastal elements. The use of natural stone and polished wood underfoot adds a touch of rustic elegance, while the overhead beams provide a sturdy embrace, reminiscent of the protective boughs of a forest. This architectural foresight allows for an outdoor experience that is both immersive and comfortable, regardless of the whims of the weather.
In these covered exteriors, the boundaries between the built and the natural environment blur. The architects have crafted spaces that allow for an intimate communion with nature without sacrificing the comforts of modern living. The strategic placement of skylights and open walls invites natural light and fresh breezes, creating a dynamic space that changes with the time of day and season.
The deep covered spaces also serve as a stage for personal expression and lifestyle. They are adaptable canvases for the homeowner’s preferences, be it tranquil meditation gardens, vibrant spaces for social gatherings, or peaceful retreats for quiet contemplation. These areas are the heart of the home, pulsating with life and offering a refuge from the fast pace of the outside world.



Material Harmony with Nature
The Wide Footprint House is a symphony of materials that speak to the landscape and the senses. The architects have selected materials that not only stand the test of time but also age gracefully with the home. The exterior cladding, a mixture of natural stone, and warm wood, integrates the building into its setting, making it appear as though it has risen organically from the bedrock.
The interior materials are chosen with equal care, ensuring that the transition from outside to inside is fluid and natural. The floors, echoing the exterior stone, bring the coolness of the earth into the home, while the wood accents carry the warmth of the sun within. This material harmony creates a living environment that is balanced, soothing, and aesthetically pleasing.
The use of glass throughout the residence is strategic, not only for the views it affords but also for the dialogue it fosters between the occupants and their surroundings. The transparency of the glass allows the home to be awash with natural light, changing the mood and ambiance as the day progresses. It is a material that makes the home feel alive, responsive to the light, the shadow, and the movement of the clouds overhead.
The choice of materials in the Wide Footprint House is a reflection of a philosophy that values longevity, beauty, and environmental sensitivity. Each material is selected not just for its immediate impact but for the story it will tell over years of habitation. The home is built to last, to age with grace, and to become more beautiful as time weaves its narrative into the fabric of the materials.




Interior Design that Celebrates Space
The interior of the Wide Footprint House is a celebration of space, where each room is a testament to the luxury of openness. The architects have designed the interiors to be both expansive and intimate, with high ceilings that invite the sky inside and cozy alcoves that offer shelter and privacy. The design is minimalist yet warm, with clean lines and an uncluttered aesthetic that allows the materials and the space itself to speak.
The living areas are designed to be versatile, accommodating the ebb and flow of daily life. The open-plan layout encourages interaction and connectivity, while the subtle delineations of space allow for distinct activities to occur in harmony. The kitchen, with its state-of-the-art appliances and sleek surfaces, is a focal point for family life, while the living room, with its plush seating and ambient lighting, is a sanctuary for relaxation and entertainment.
The bedrooms are designed as retreats, with attention to detail that ensures rest and rejuvenation. The use of soft textiles, ambient lighting, and soothing color palettes creates an atmosphere of calm and comfort. The en-suite bathrooms, with their spa-like amenities, add a touch of luxury, making the start and end of each day a sensory experience.
The interior design of the Wide Footprint House is not just about the physical space; it is about creating an environment that enhances the well-being of its inhabitants. It is a space that encourages creativity, relaxation, and the joy of living. The home is a canvas for life, where every corner, every view, and every material contributes to a living experience that is rich, fulfilling, and deeply connected to the landscape.


The Wide Footprint House in West Vancouver is a masterclass in architectural design, where the deep covered exterior spaces and the thoughtful selection of materials create a home that is both a sanctuary and a part of its environment. It stands as a testament to the power of space, material, and nature to shape our living experiences. This residence is not just a structure; it is a living, breathing space that adapts, changes, and grows with those who call it home.






