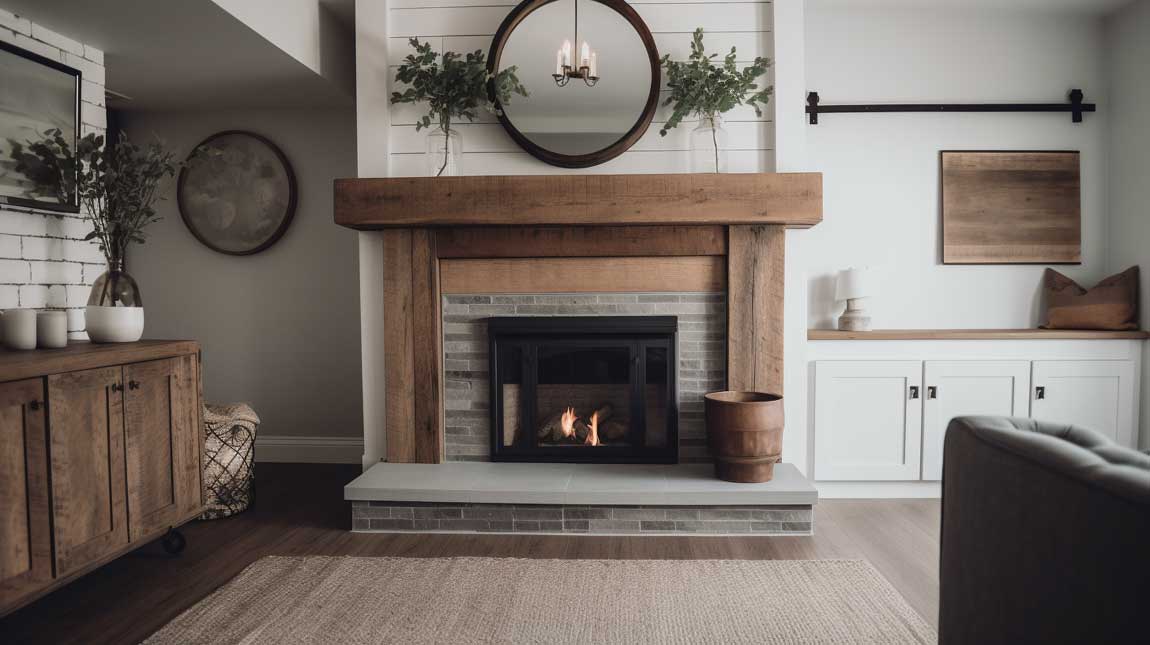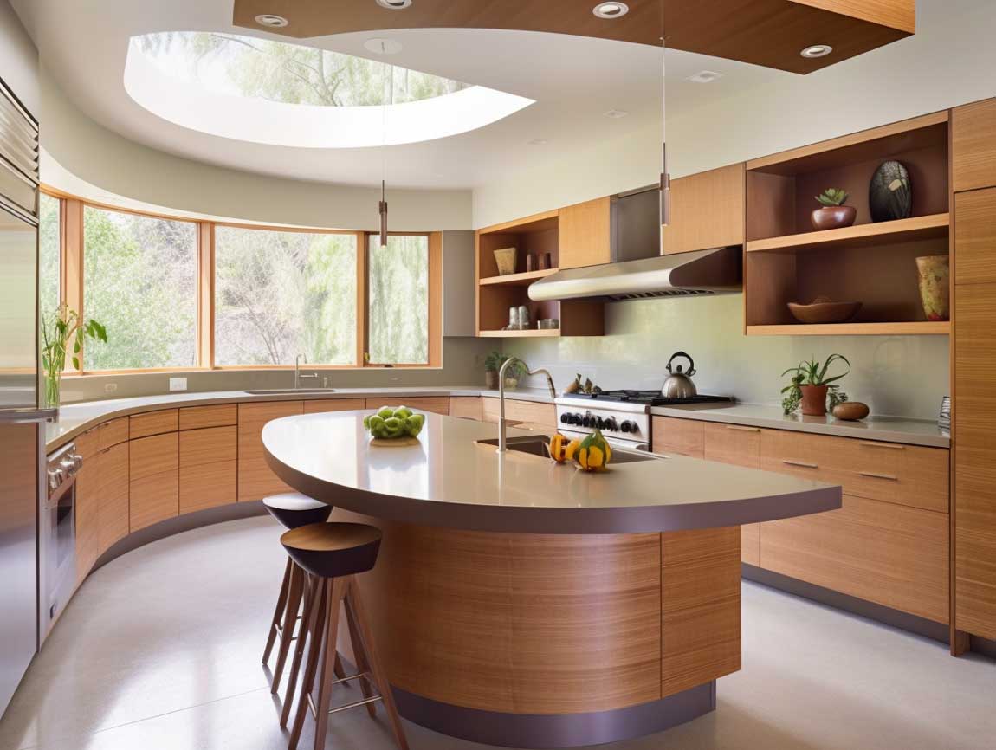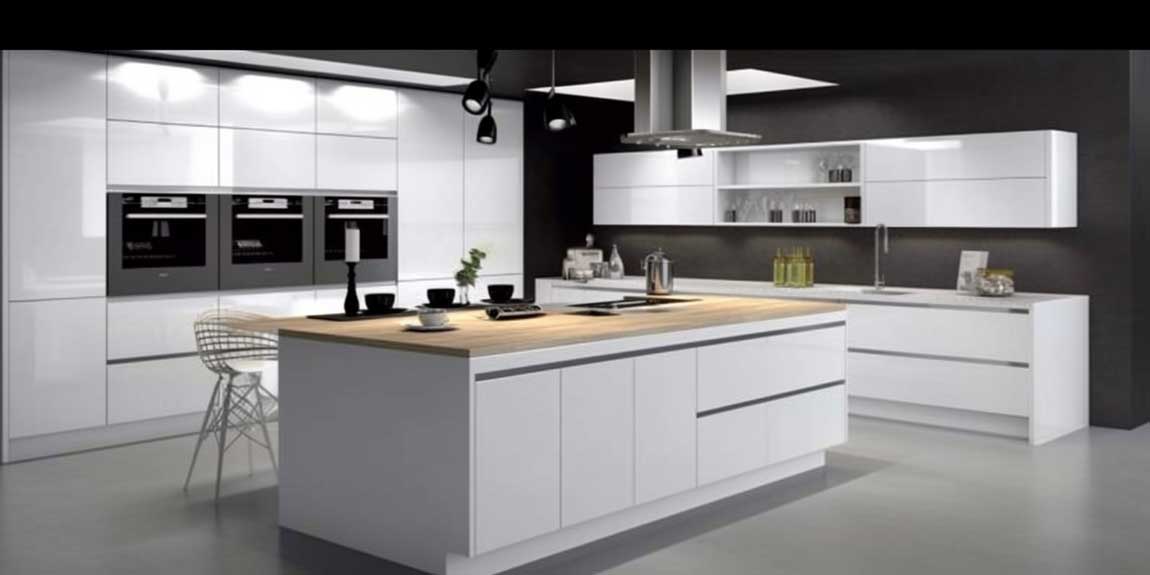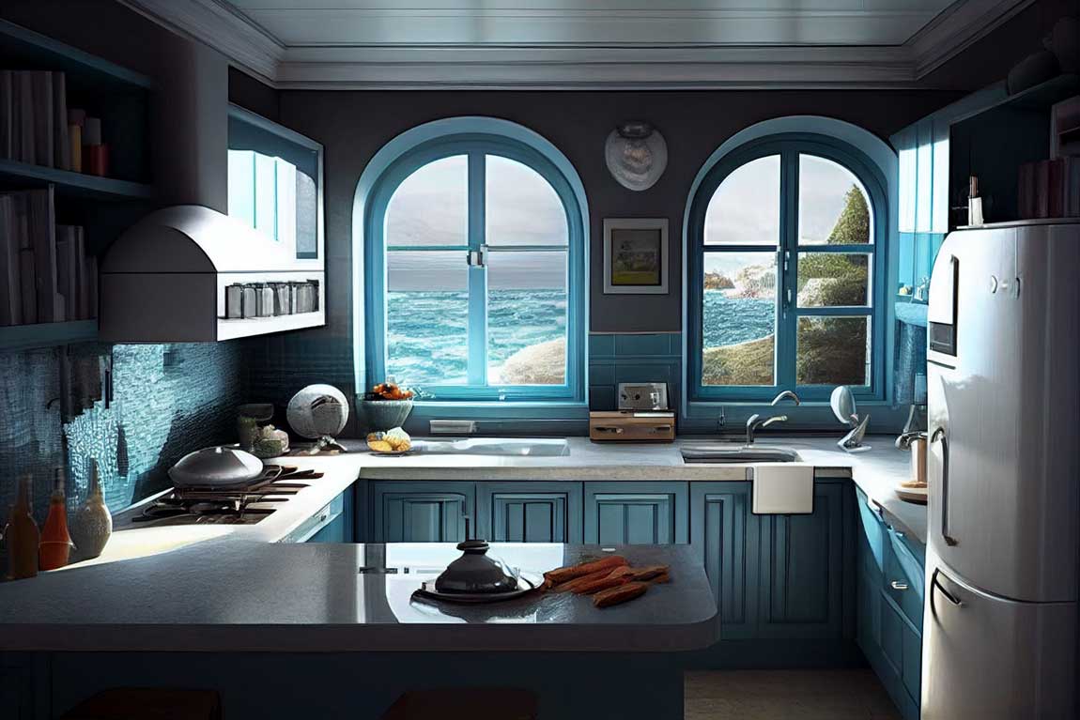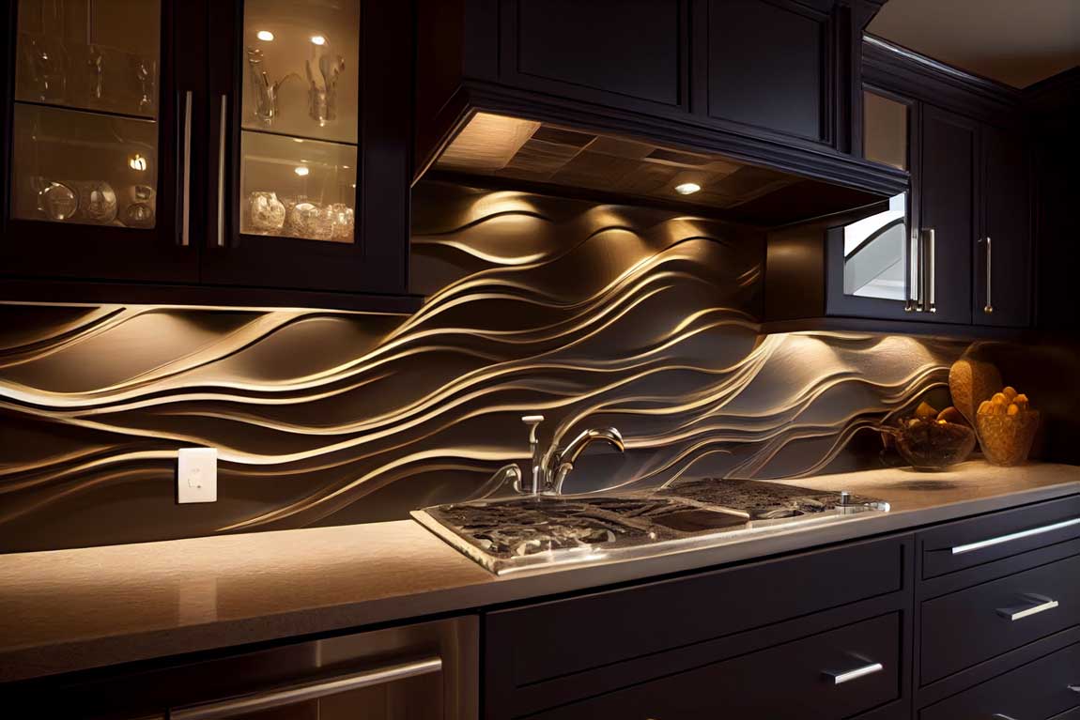Welcome to a world of cohesion and functionality with these 12 kitchen living room combo ideas. Merging your kitchen and living room can offer a seamless flow between spaces, making your home feel larger and more inviting. Open concept living has become increasingly popular in modern design, and these ideas will inspire you to create a space that is both stylish and practical. From small space solutions to large, open-plan areas, these kitchen living room combos are perfect for any home.
Spacious open-plan kitchen living room combo with a large island and cozy seating area
In this spacious open-plan kitchen living room combo, the large island serves as the heart of the space, providing ample workspace for meal prep and a comfortable spot for casual dining. High-quality materials, such as stone countertops and hardwood flooring, add a sense of luxury and durability.
The cozy seating area, complete with plush sofas and a stylish coffee table, offers a welcoming space for relaxation and conversation. A combination of overhead and task lighting ensures the space is well-lit for both cooking and entertaining.
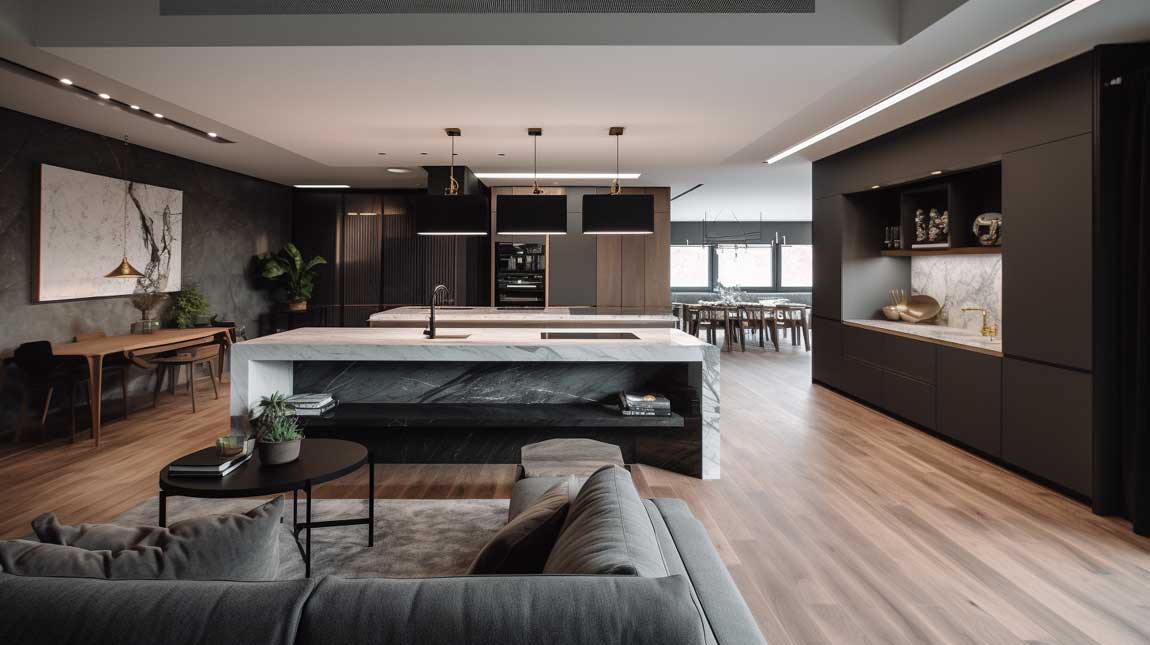
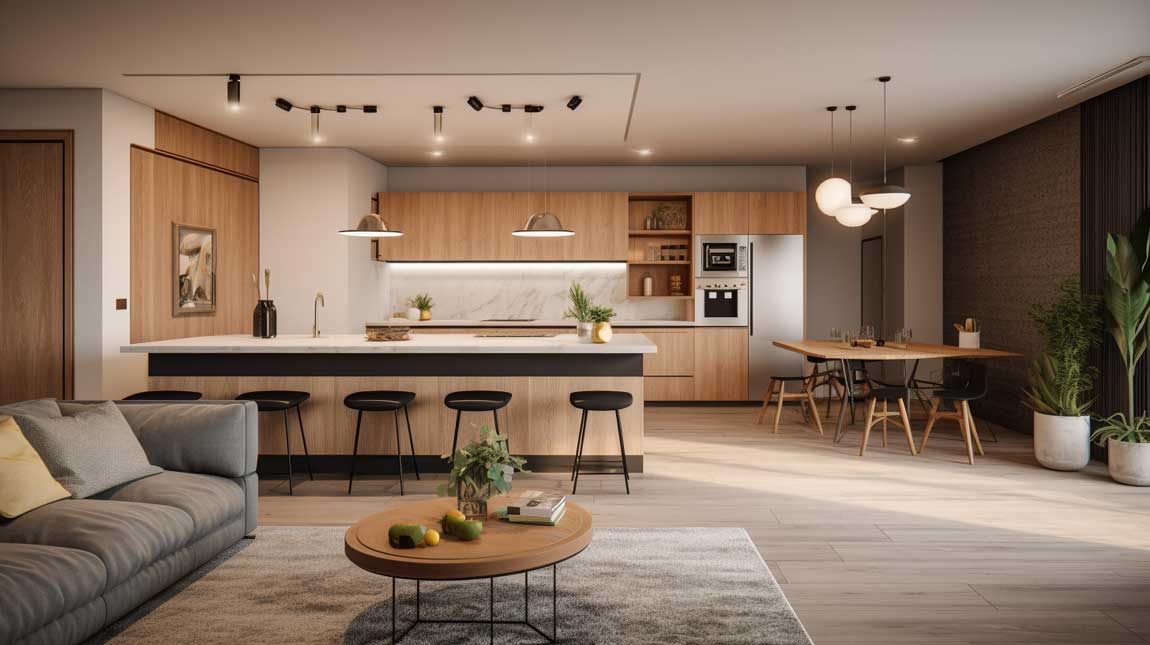
A neutral color palette keeps the space feeling cohesive and harmonious, while pops of color in artwork and accessories add visual interest. Open shelving and glass-front cabinets display decorative items, further enhancing the connection between the kitchen and living area.
Large windows and sliding doors provide an abundance of natural light, making the space feel even more open and airy. They also offer easy access to outdoor living spaces, allowing for seamless indoor-outdoor entertaining.
Small space kitchen living room combo with a functional layout and plenty of storage
In this small space kitchen living room combo, every square inch is thoughtfully utilized to create a functional and stylish layout. Custom cabinetry and built-in storage solutions maximize the available space, while a mix of open and closed storage keeps the room feeling uncluttered and organized.
The compact kitchen features a streamlined design, with modern appliances and a sleek countertop that extends into a breakfast bar. This serves as both a dining area and a spot for guests to gather while meals are being prepared.
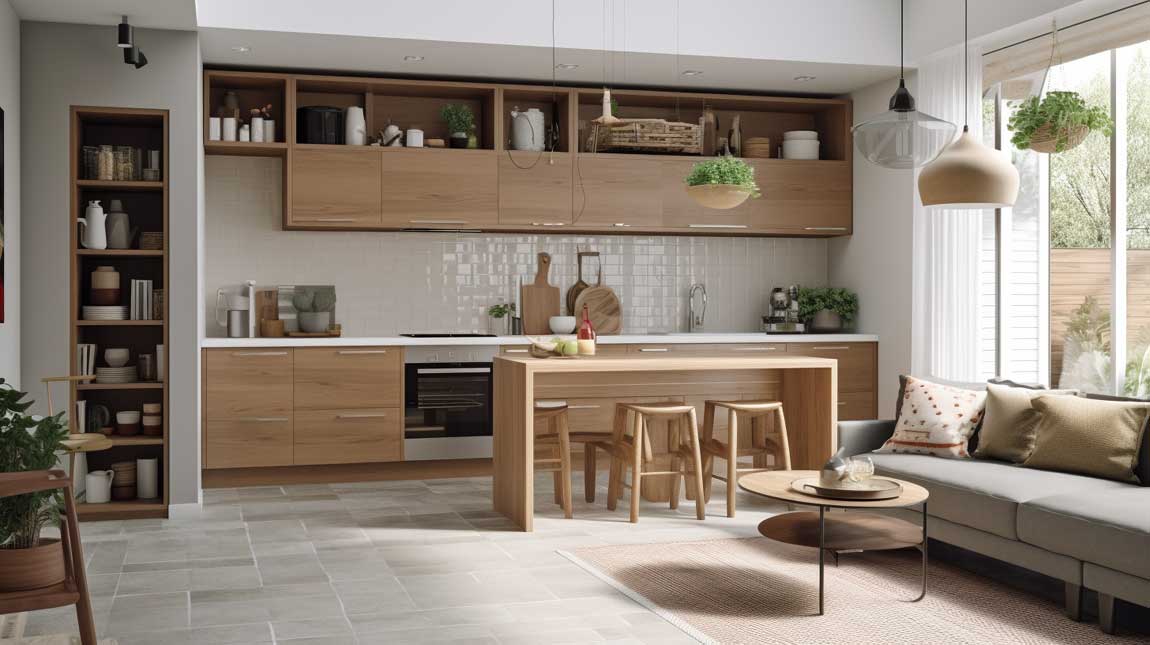
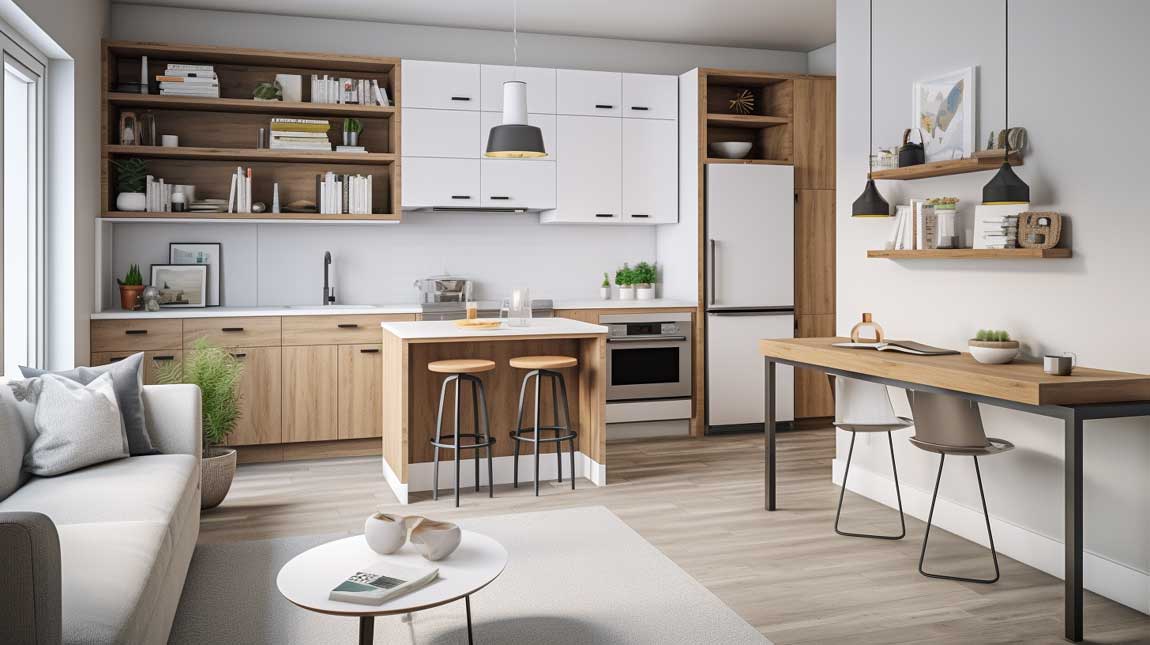
In the living area, furniture is carefully chosen to fit the scale of the space, with a compact sofa and armchairs providing comfortable seating without overwhelming the room. A wall-mounted television and floating shelves help to keep the floor clear and maintain a sense of openness.
A cohesive color palette and consistent use of materials throughout the space contribute to the seamless flow between the kitchen and living area. Strategic lighting and the use of mirrors can also help to make the space feel larger and more open.
Modern industrial kitchen living room combo with exposed brick and sleek finishes
This modern industrial kitchen living room combo features exposed brick walls, which add texture and warmth to the space, while also serving as a nod to the building’s history. The kitchen area boasts sleek cabinetry, stainless steel appliances, and a large island with seating, making it both stylish and functional.
In the living area, a combination of comfortable seating, a contemporary coffee table, and minimalist shelving creates a relaxed and inviting atmosphere. The use of metal accents, such as pendant lights and furniture legs, reinforces the industrial theme and adds visual interest.
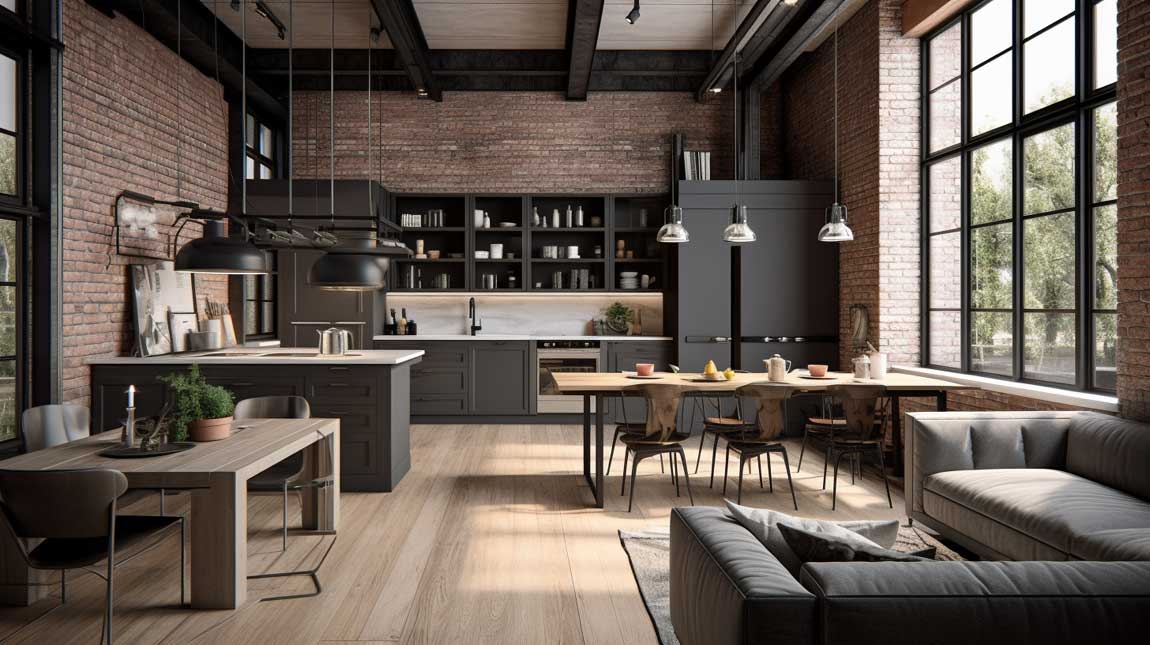
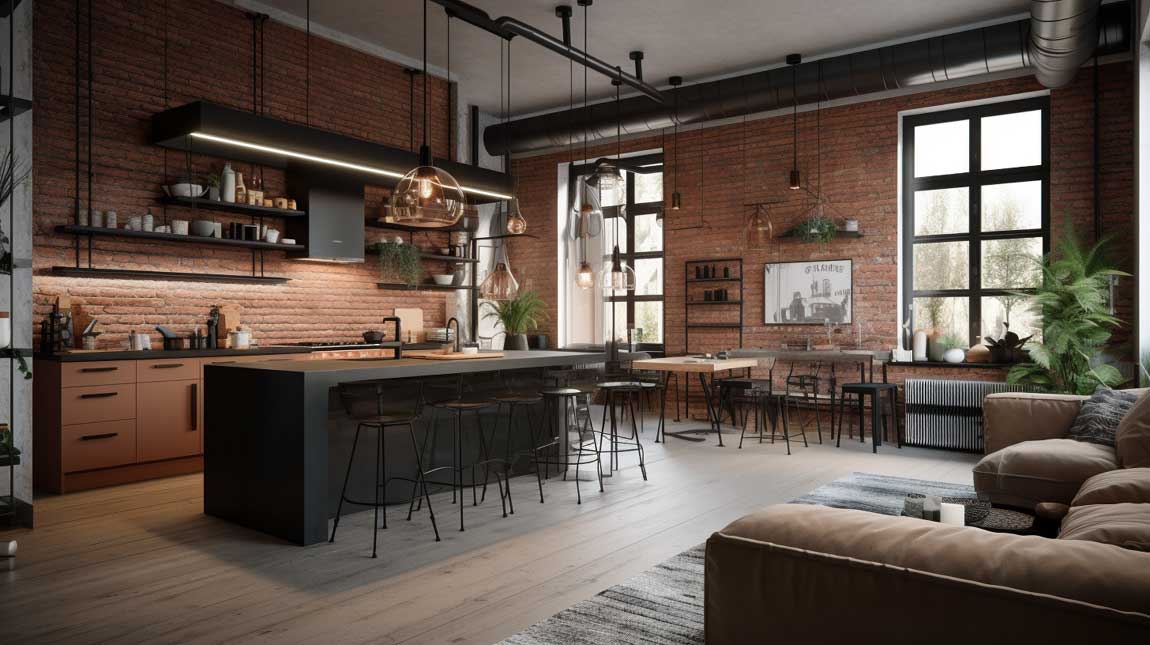
The open floor plan allows for easy movement between the two spaces and encourages social interaction. A large area rug helps to define the living area and provides a soft underfoot surface, while the polished concrete or hardwood flooring in the kitchen area offers durability and easy maintenance.
Large windows and skylights flood the space with natural light, highlighting the architectural details and creating a bright and welcoming atmosphere. The use of a monochromatic color palette with pops of bold color in accessories and artwork lends a sense of cohesion and modernity to the overall design.
Warm and inviting kitchen living room combo with a rustic farmhouse design
This warm and inviting kitchen living room combo features a rustic farmhouse design, with exposed wood beams, shiplap walls, and reclaimed wood accents. The kitchen area boasts custom cabinetry, a farmhouse sink, and a large island with seating, creating a cozy and functional space for cooking and gathering.
The living area includes comfortable seating, such as a plush sofa and armchairs, centered around a rustic coffee table and a wood-burning fireplace. The use of natural materials, like wood and stone, adds warmth and texture to the space, while soft textiles and cushions provide a touch of comfort and luxury.
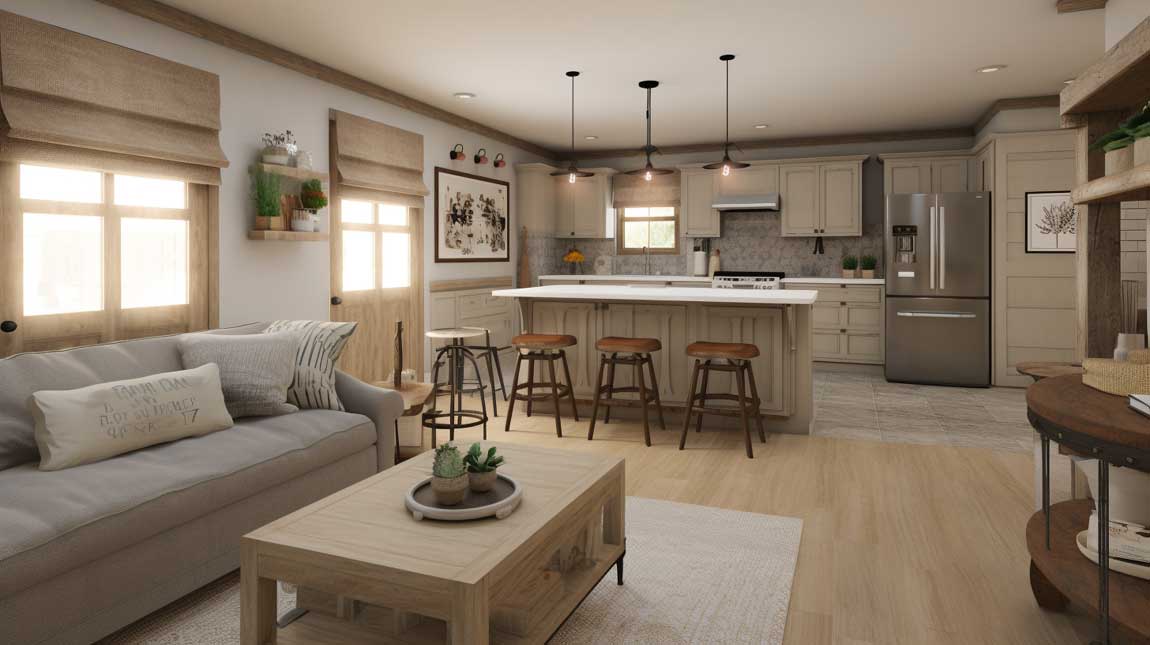
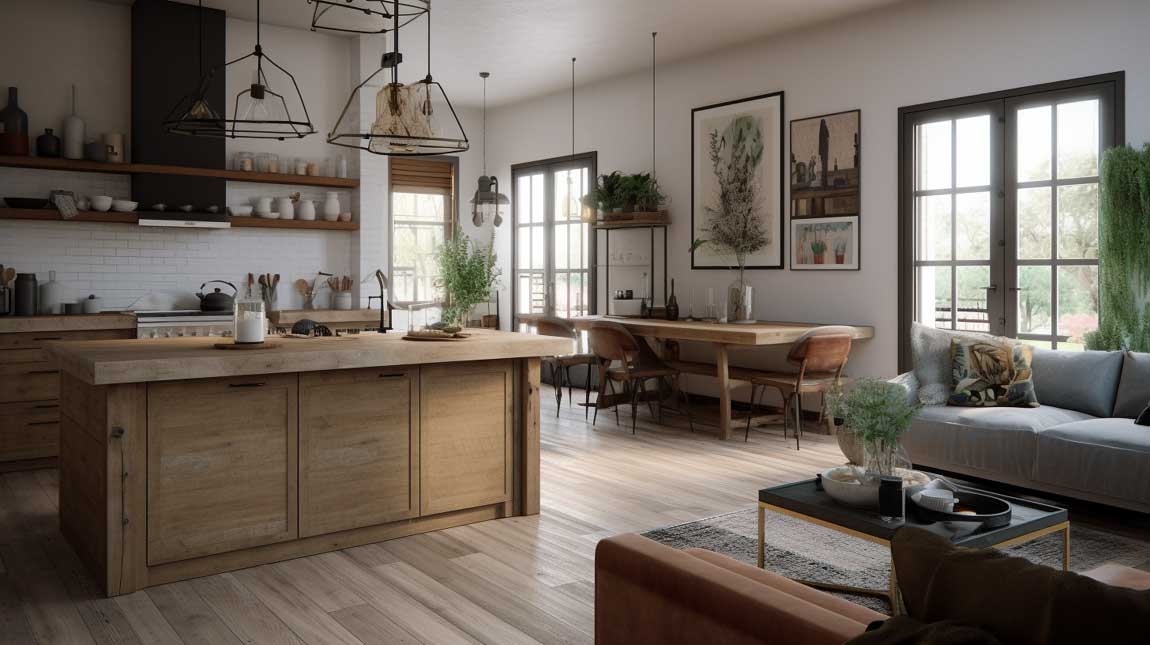
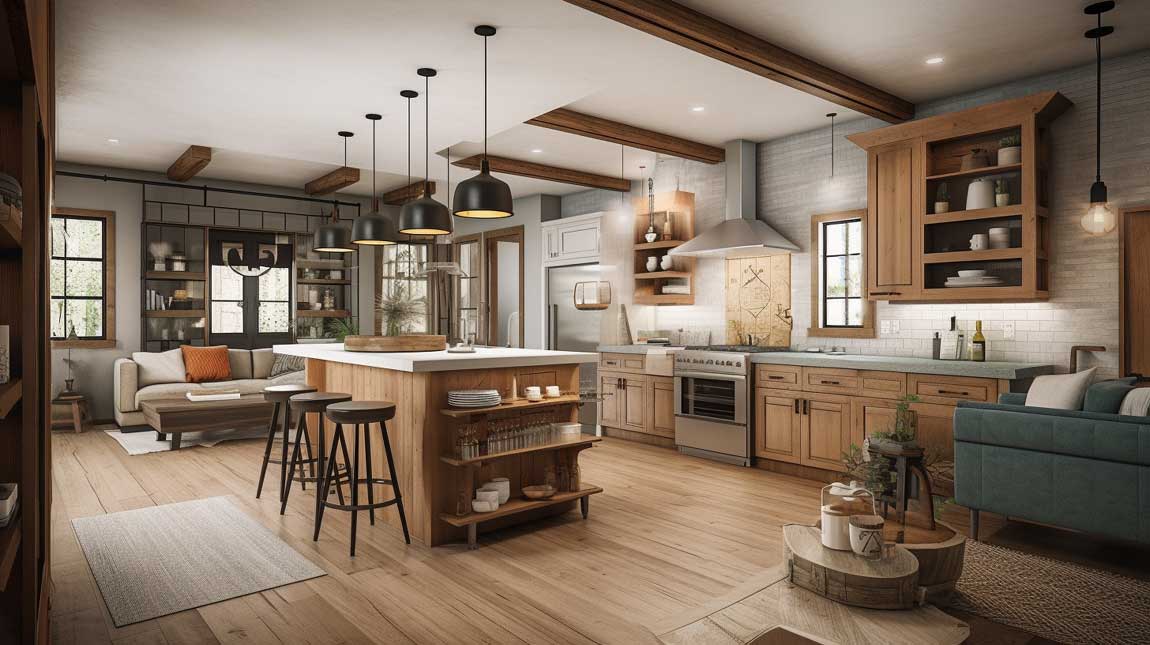
Open shelving in the kitchen allows for the display of beautiful dishware and decorative items, while the living area features built-in bookcases for showcasing books, family photos, and cherished mementos. The seamless flow between the two spaces encourages social interaction and makes the overall space feel larger and more cohesive.
A neutral color palette, punctuated by rich earth tones and warm wood finishes, enhances the rustic farmhouse aesthetic and creates a calming, welcoming atmosphere. Large windows and French doors provide ample natural light and connect the indoor spaces to the outdoor environment, further emphasizing the connection to nature that is at the heart of farmhouse design.
Scandinavian-inspired kitchen living room combo with clean lines and minimalistic design
This Scandinavian-inspired kitchen-living room combo showcases clean lines and a minimalistic design, creating a serene and uncluttered atmosphere. The bright and airy kitchen features white cabinetry, light wood countertops, and a simple yet functional island that doubles as a dining area.
The living area incorporates comfortable seating, such as a modern sofa and accent chairs, along with a sleek coffee table and minimalist shelving. The use of natural materials, like wood and linen, combined with a neutral color palette, adds warmth and texture to the space while keeping the overall design uncluttered and calming.
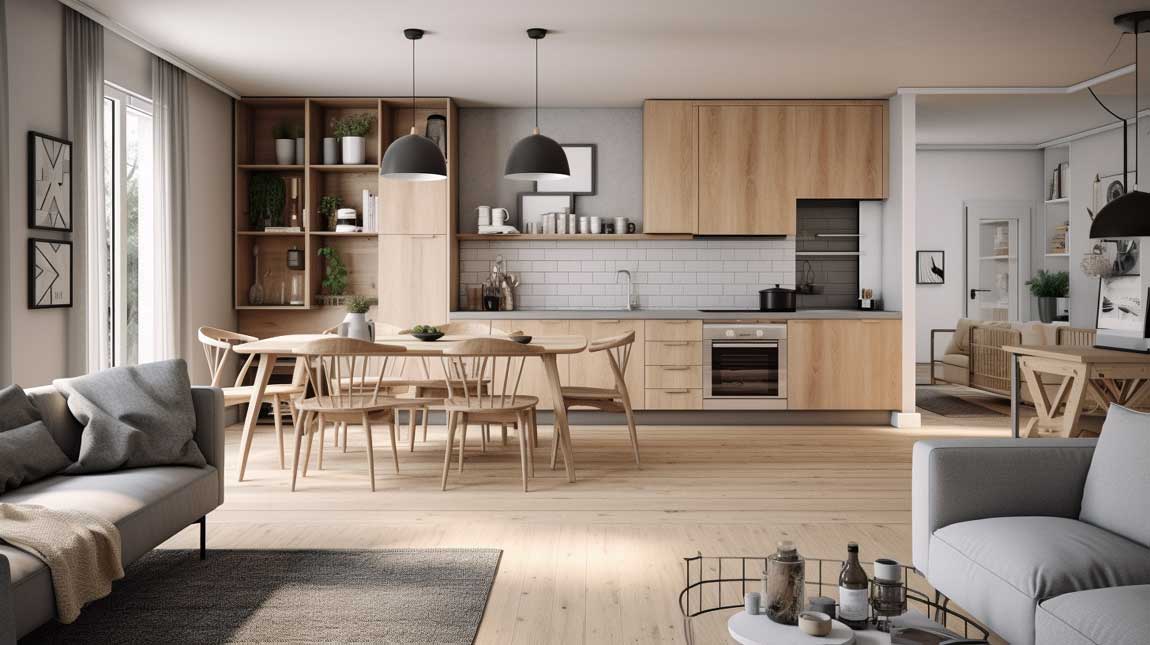
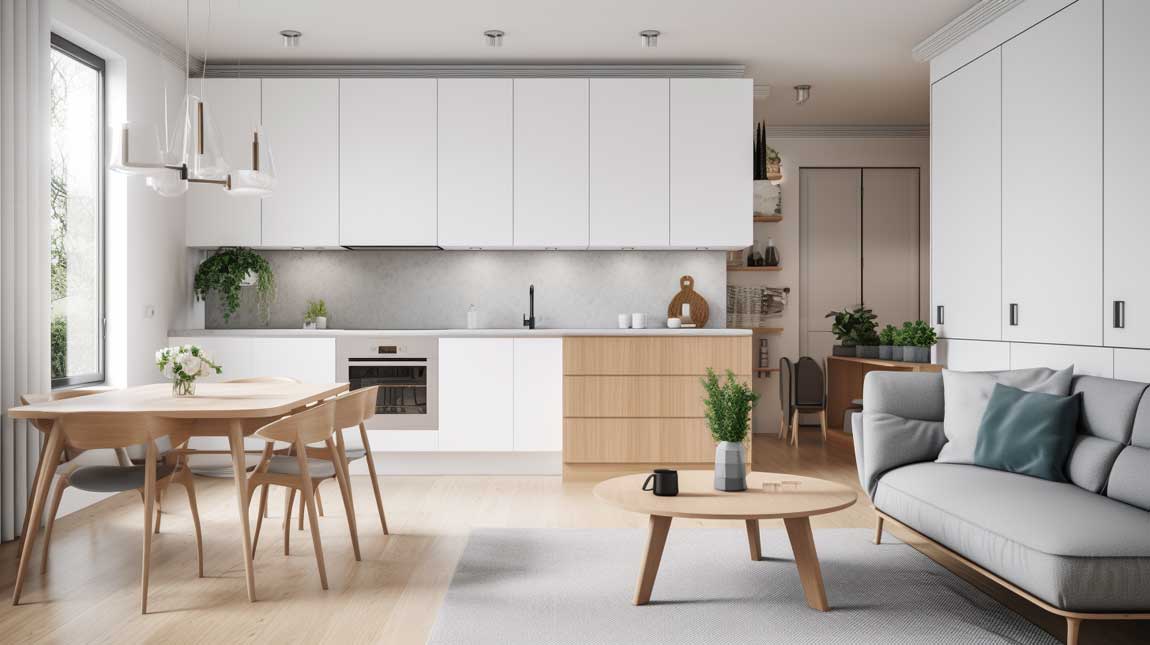
Both the kitchen and living areas are thoughtfully designed to maximize storage and functionality while maintaining a streamlined aesthetic. Clever storage solutions, like built-in cabinets and floating shelves, keep the space organized and maintain a sense of visual flow between the two areas.
Large windows and an open floor plan allow for an abundance of natural light to flood the space, enhancing the bright and airy feel. Pops of color in the form of plants, artwork, and accessories add visual interest and a touch of playfulness to the Scandinavian-inspired design.
Eclectic and playful kitchen living room combo with a mix of textures and patterns
In this eclectic and playful kitchen living room combo, a mix of textures and patterns creates a vibrant and energetic atmosphere. The kitchen area boasts bold cabinetry, a colorful backsplash, and a unique island with seating that serves as a focal point and gathering spot.
The living area features a variety of seating options, including a plush sofa, patterned armchairs, and a stylish bench, all centered around a colorful and eye-catching area rug. The use of an eclectic mix of materials, such as leather, fabric, and metal, adds visual interest and depth to the space.
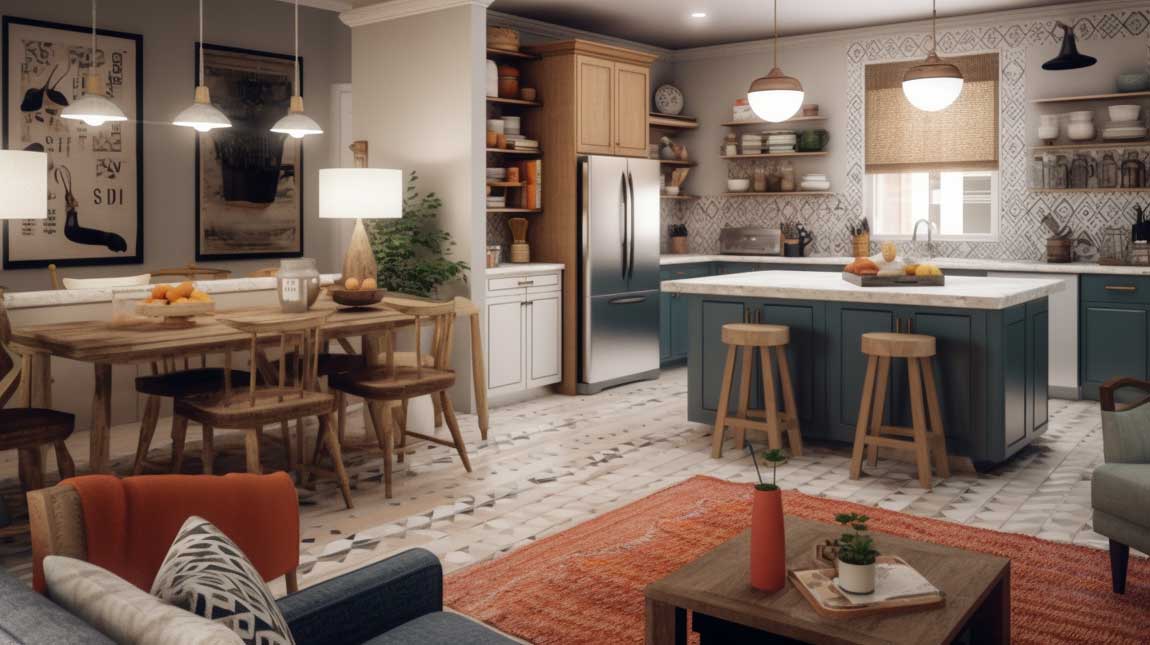
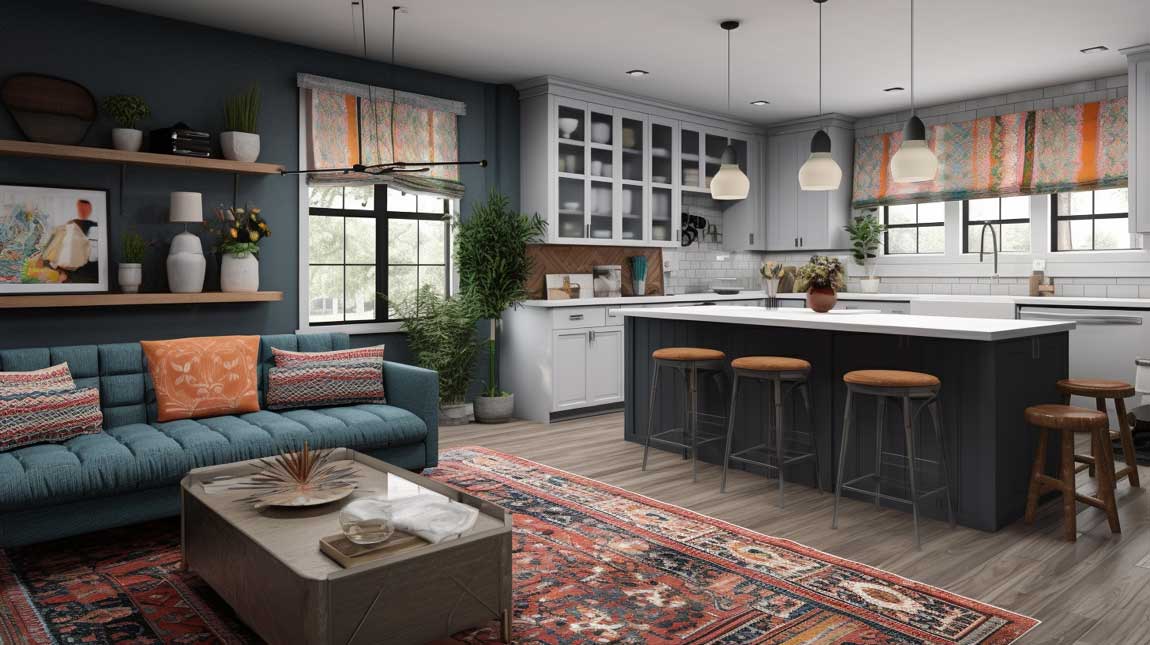
To create cohesion between the kitchen and living areas, a consistent color palette is used throughout the space, with accent colors repeated in both the cabinetry and furnishings. The open floor plan allows for easy movement between the two areas and encourages social interaction.
The inclusion of unique and unexpected design elements, such as bold artwork, statement lighting, and quirky accessories, adds personality and charm to the overall design. The space is a celebration of individuality and creativity, offering a welcoming environment for gathering, cooking, and relaxing.
Industrial-style kitchen living room combo with exposed brick and metal accents
This industrial-style kitchen living room combo features exposed brick walls, metal accents, and a blend of raw materials, creating a striking and edgy atmosphere. The open kitchen area showcases custom cabinetry, stainless steel appliances, and a large island with seating that serves as a focal point and gathering spot.
The living area incorporates a mix of comfortable seating options, such as a leather sofa, fabric armchairs, and a modern coffee table. The use of metal, wood, and concrete throughout the space adds to the industrial aesthetic, while the warm color palette and soft textiles provide a touch of comfort and balance.
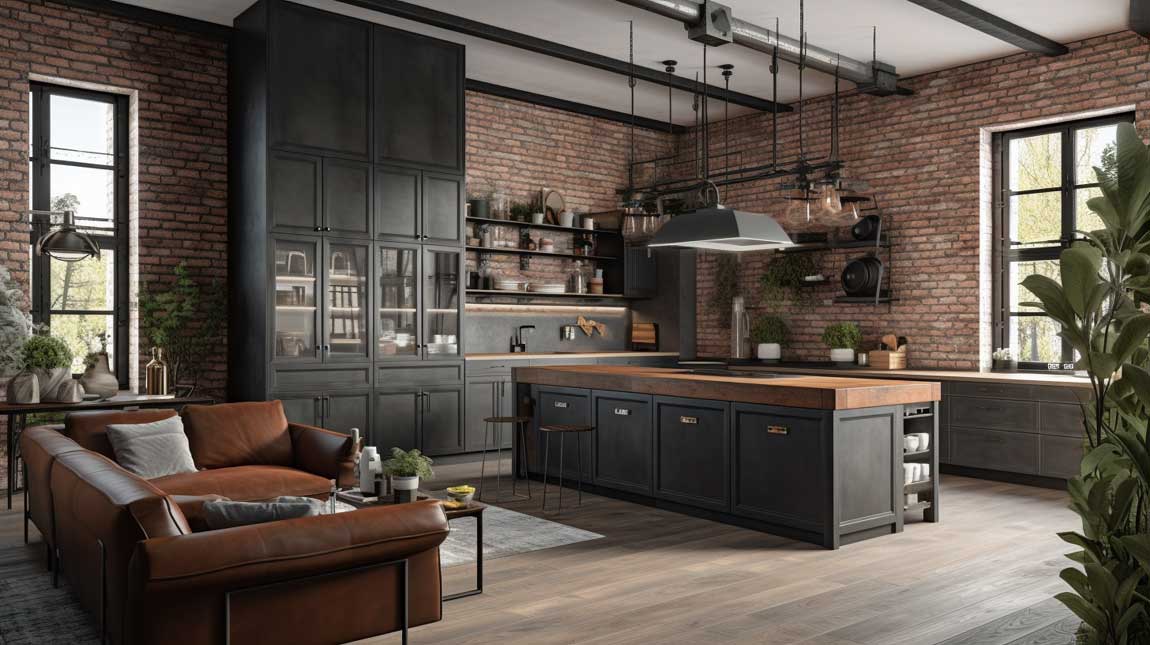
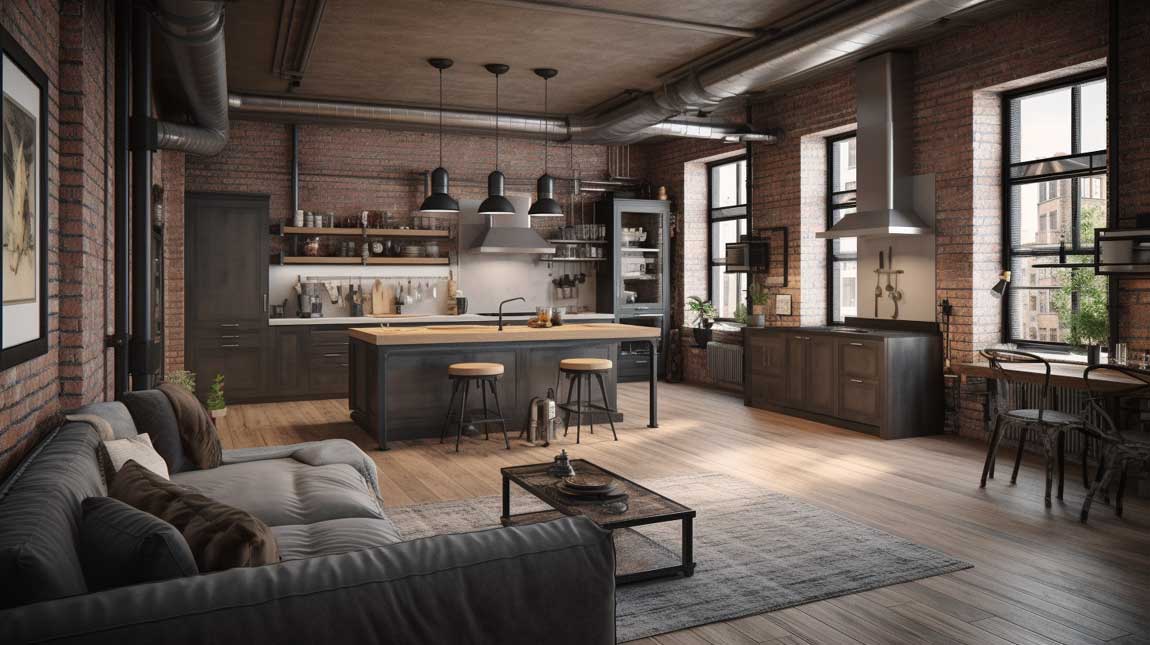
In both the kitchen and living areas, the use of open shelving and minimalist storage solutions enhances the sense of openness and visual flow. The open floor plan allows for easy movement between the two spaces, and the abundance of natural light from large windows and skylights emphasizes the raw beauty of the materials used.
To complete the industrial look, statement lighting fixtures, such as pendant lights and floor lamps, are incorporated into the design. The addition of plants, artwork, and carefully selected accessories adds personality and warmth to the overall space, making it a welcoming environment for cooking, entertaining, and relaxing.
Cozy and inviting kitchen living room combo with a traditional design
This cozy and inviting kitchen living room combo features a traditional design, with warm wood tones, classic cabinetry, and timeless furnishings. The kitchen area includes custom cabinetry, a farmhouse sink, and a large island with seating, creating a comfortable and functional space for cooking and gathering.
The living area offers plush seating, such as a classic sofa and armchairs, centered around a traditional coffee table and a wood-burning fireplace. The use of rich wood finishes, soft textiles, and elegant patterns adds warmth and sophistication to the space.
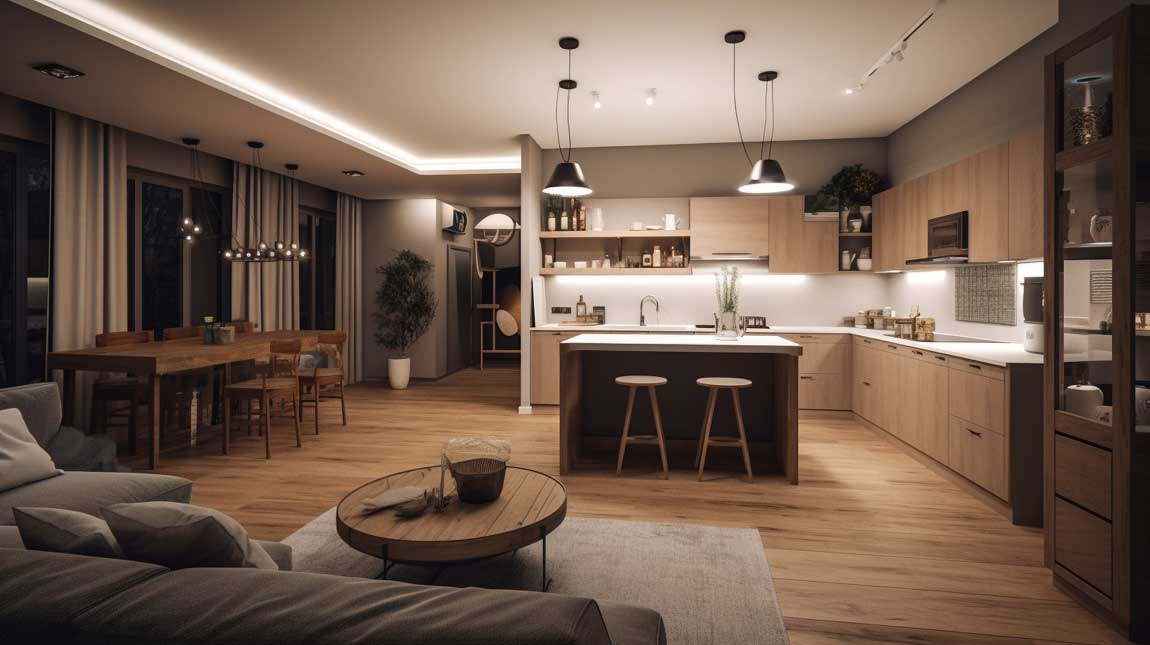
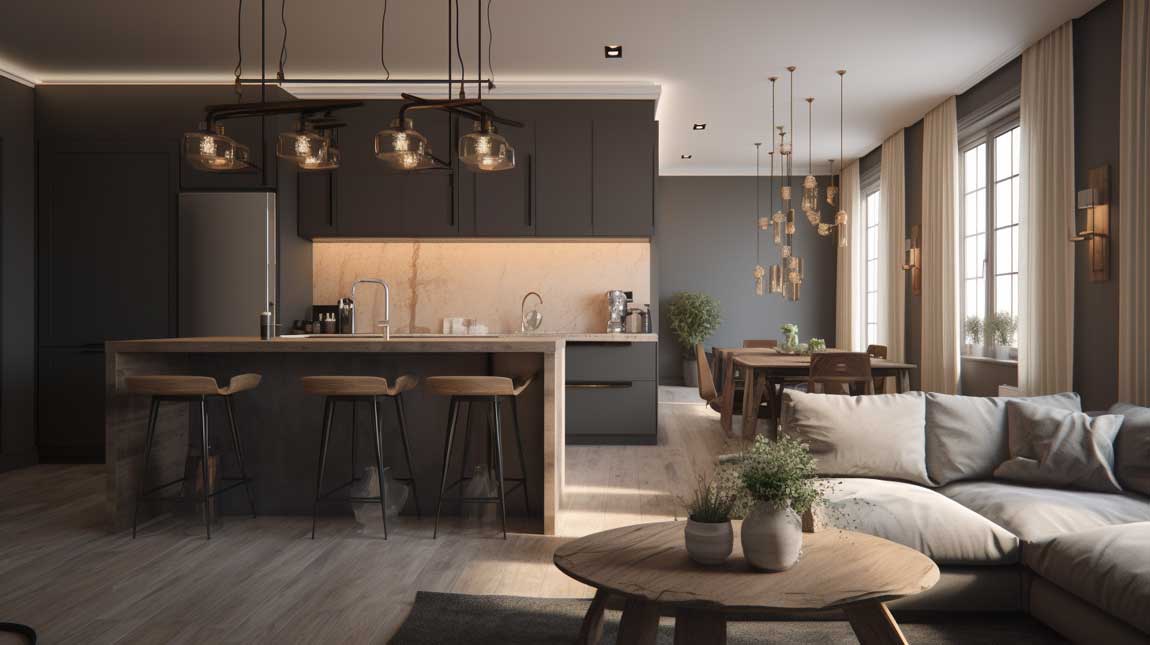
To maintain a sense of cohesion between the kitchen and living areas, a consistent color palette is used throughout the space, with coordinating textiles and finishes. The open floor plan allows for easy movement between the two areas and encourages conversation and social interaction.
A mix of classic and modern design elements, such as traditional artwork, statement lighting, and contemporary accessories, adds visual interest and personality to the space. The overall design is a celebration of timeless style, offering a welcoming environment for cooking, entertaining, and relaxing.
Rustic-chic kitchen living room combo with reclaimed wood and farmhouse charm
This rustic-chic kitchen living room combo combines reclaimed wood, farmhouse charm, and modern amenities to create a warm and inviting atmosphere. The kitchen area features custom cabinetry, a farmhouse sink, and a large island with seating, perfect for gathering and entertaining.
The living area offers a mix of comfortable seating options, including a plush sofa, cozy armchairs, and a rustic coffee table. The use of reclaimed wood, natural textures, and vintage-inspired accessories adds warmth and character to the space, creating a cozy and inviting environment.
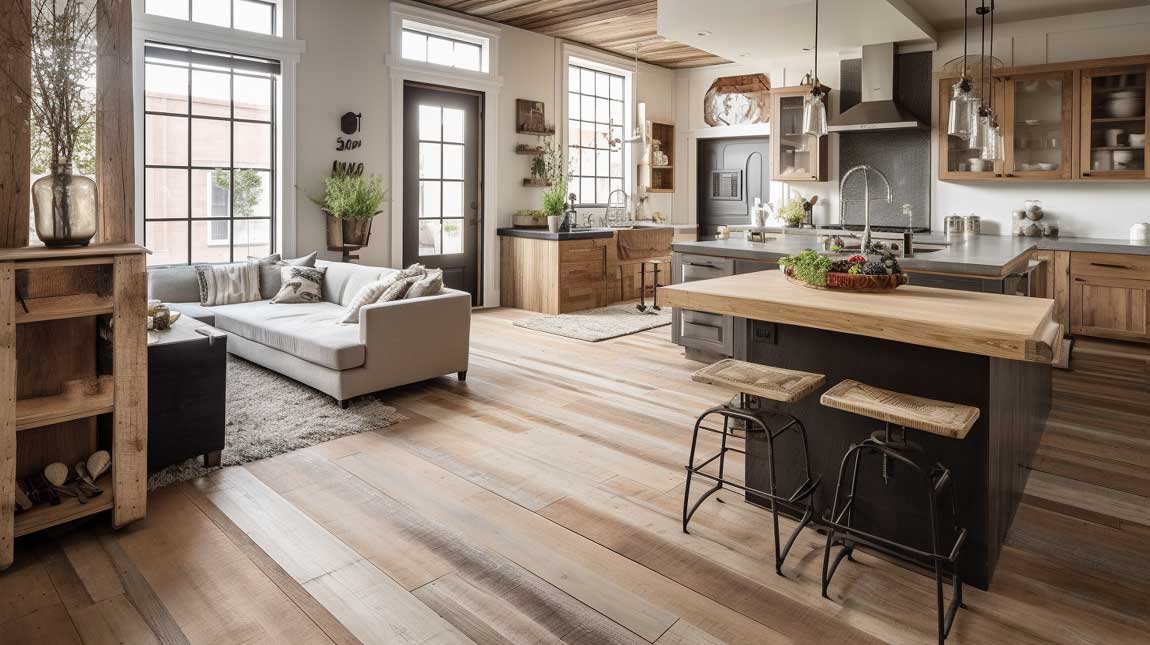
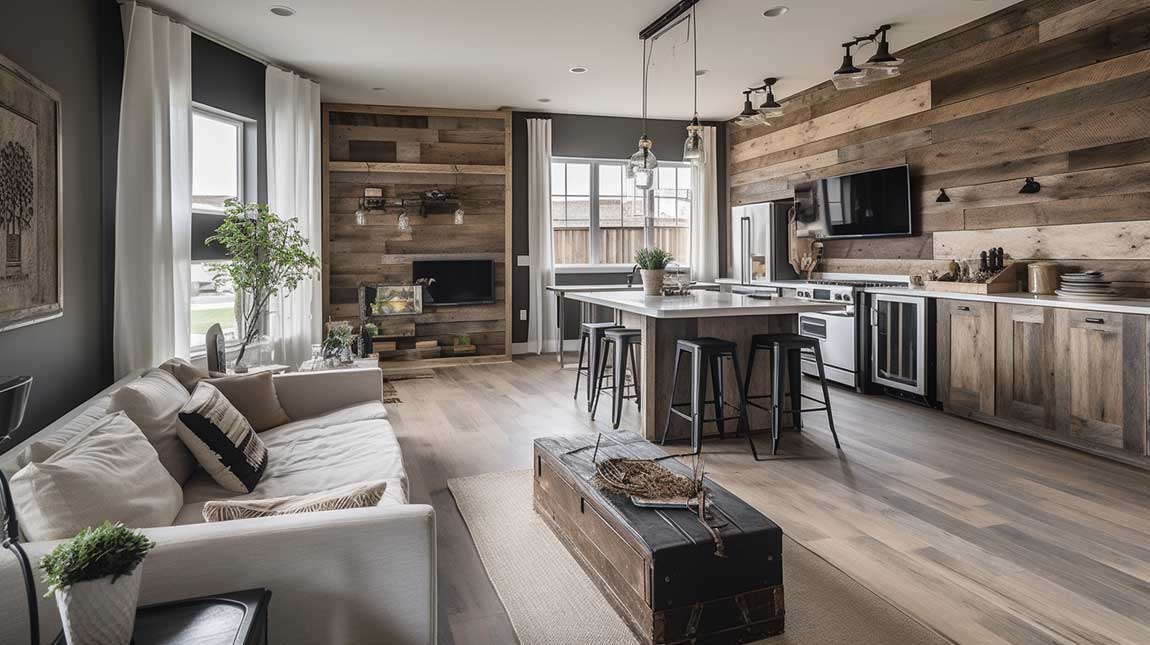
In both the kitchen and living areas, open shelving and exposed beams enhance the rustic charm and maintain a sense of visual flow between the two spaces. The open floor plan allows for easy movement between the areas and promotes social interaction.
To complete the rustic-chic look, a variety of lighting options, such as vintage-inspired pendants, floor lamps, and wall sconces, are incorporated into the design. The addition of greenery, artwork, and carefully selected accessories adds personality and depth to the overall space, making it a welcoming environment for cooking, entertaining, and relaxing.
Scandinavian-inspired kitchen living room combo with neutral tones and natural elements
This Scandinavian-inspired kitchen living room combo features neutral tones, natural elements, and an emphasis on simplicity and functionality. The open kitchen area showcases clean lines, minimalist cabinetry, and a spacious island with seating, offering an inviting space for cooking and gathering.
The living area incorporates a mix of comfortable seating options, including a cozy sofa, contemporary accent chairs, and a simple coffee table. The use of light wood finishes, soft textiles, and a soothing color palette creates a calming and serene environment.
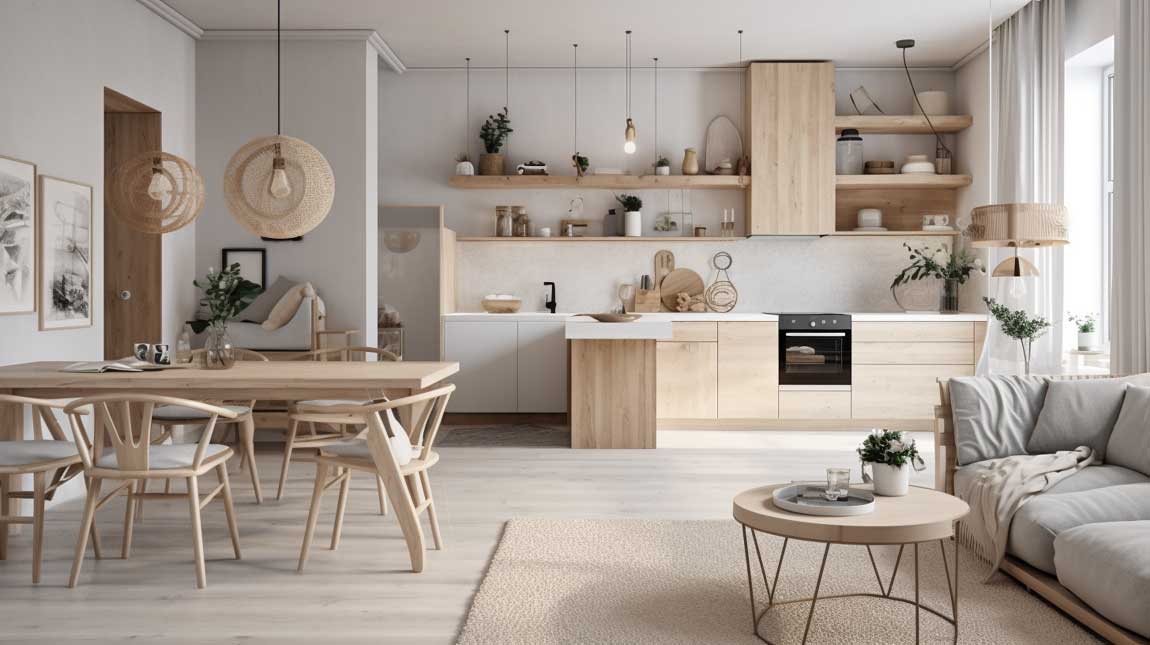
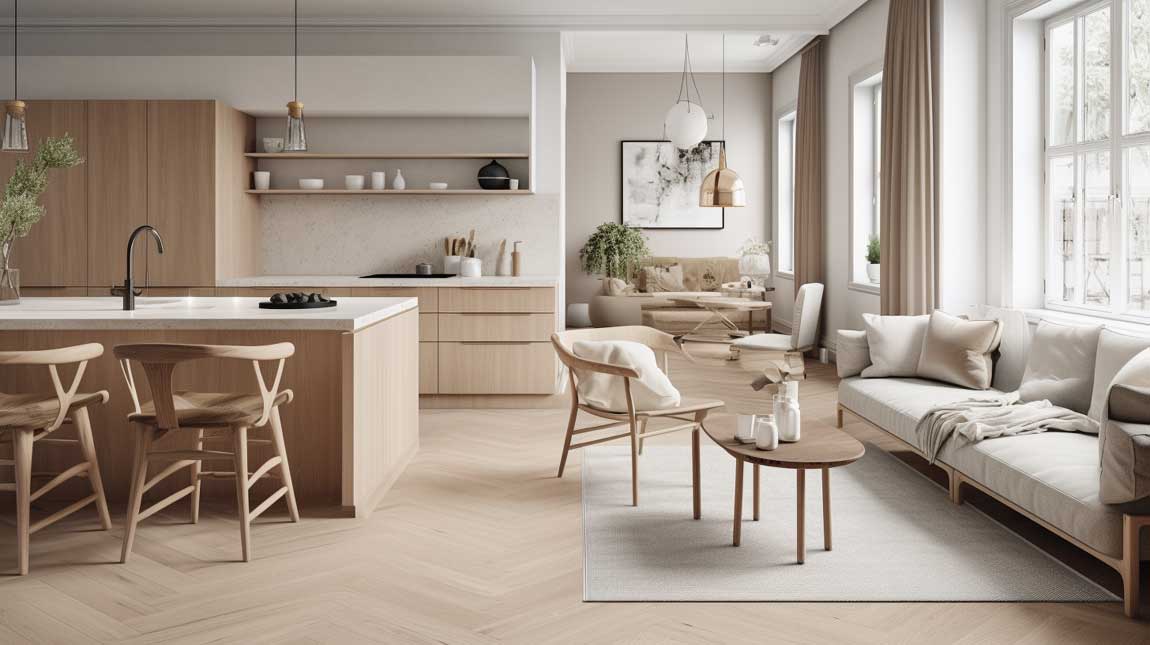
In both the kitchen and living areas, the use of natural materials, such as wood, stone, and plants, adds warmth and texture to the space. Open shelving and smart storage solutions maintain a sense of visual flow between the two areas while keeping the space organized and clutter-free.
Large windows and an open floor plan allow for an abundance of natural light, enhancing the airy and inviting atmosphere. Minimalist lighting fixtures, thoughtfully selected artwork, and carefully chosen accessories add personality and a touch of Scandinavian charm to the overall design.
Eclectic and vibrant kitchen living room combo with bold colors and unique accents
This eclectic and vibrant kitchen living room combo showcases bold colors, unique accents, and a mix of styles, creating a lively and energetic atmosphere. The kitchen area features custom cabinetry, a colorful backsplash, and a statement island with seating, perfect for entertaining and expressing personal style.
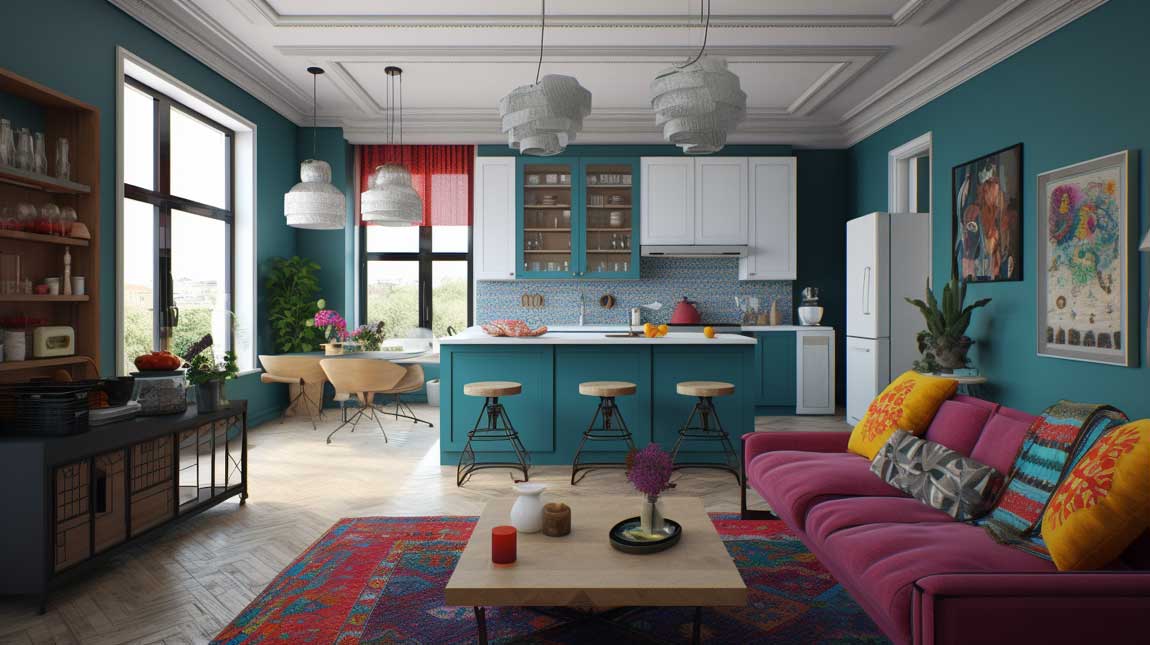
The living area offers a mix of eclectic seating options, such as a patterned sofa, funky armchairs, and a one-of-a-kind coffee table. The use of bright colors, playful patterns, and a variety of textures adds excitement and visual interest to the space.
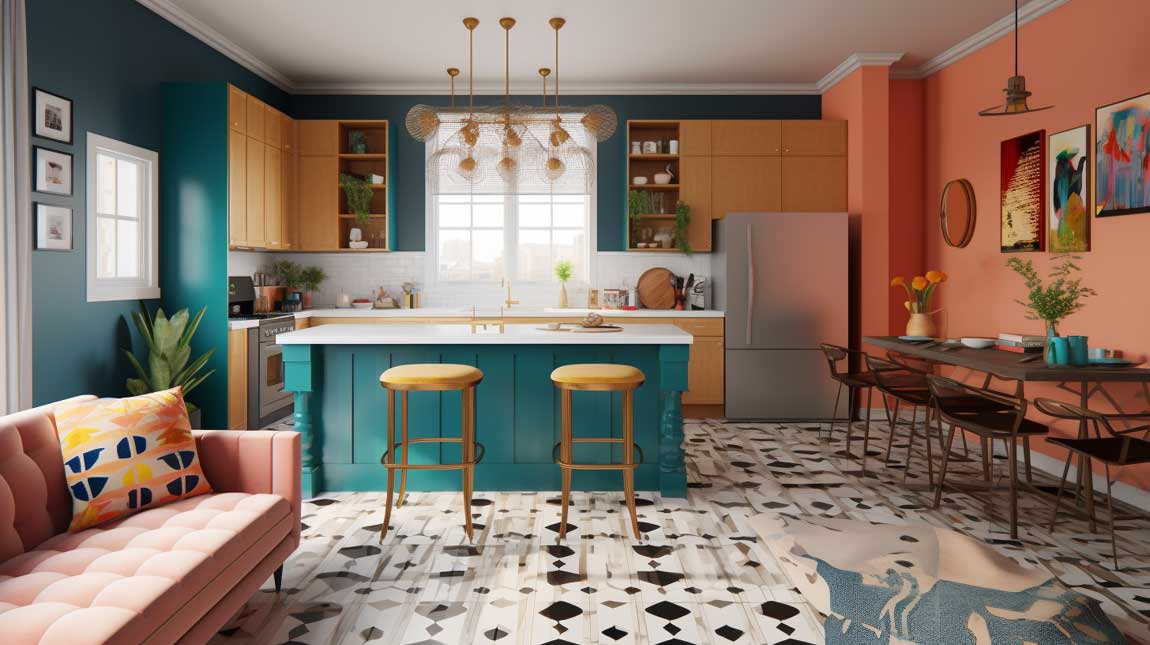
To maintain a sense of cohesion between the kitchen and living areas, a consistent color palette is used throughout the space, with coordinating textiles and finishes. The open floor plan allows for easy movement between the two areas and encourages conversation and social interaction.
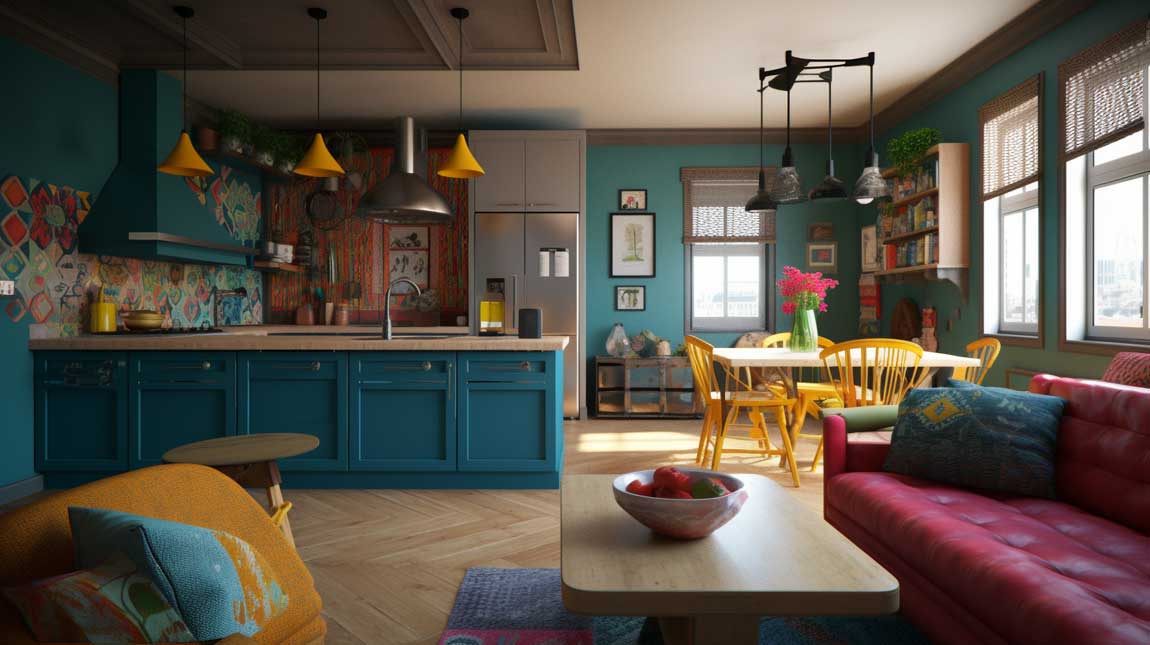
A mix of vintage and modern design elements, such as retro-inspired artwork, statement lighting, and contemporary accessories, adds visual interest and personality to the space. The overall design is a celebration of creativity, offering a welcoming environment for cooking, entertaining, and relaxing.
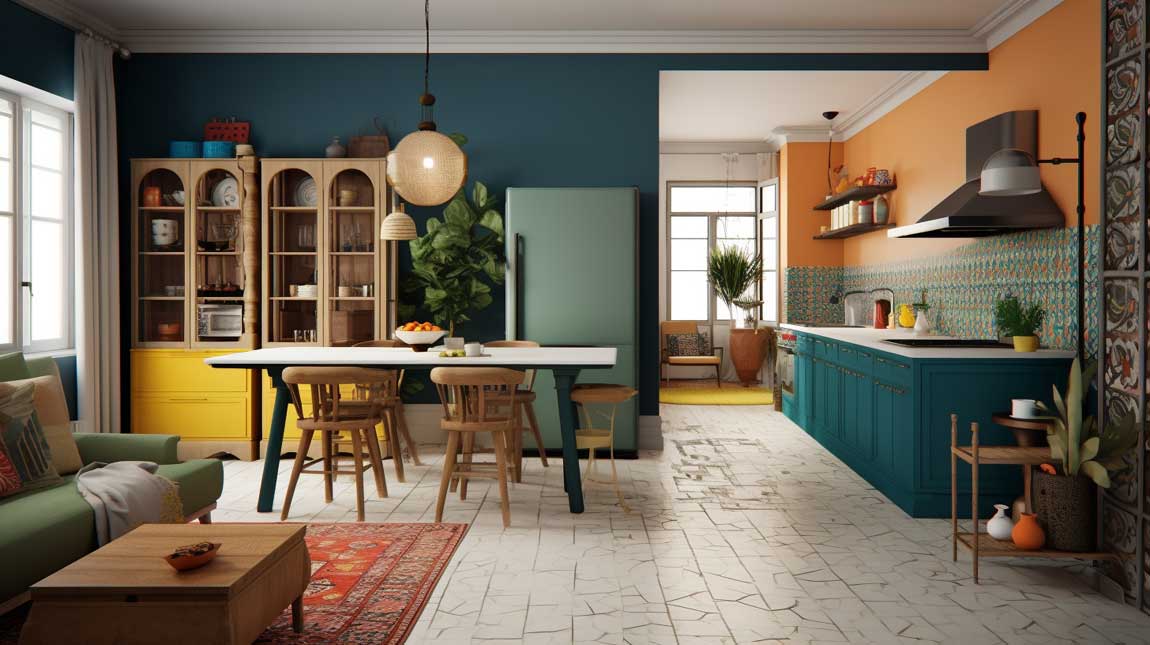
In conclusion, kitchen living room combos provide a versatile and functional solution for modern living, offering a seamless blend of style and practicality. These 12 kitchen living room combo ideas showcase a variety of design styles, from rustic-chic to sleek and contemporary, proving that there’s a perfect combination to suit every taste and lifestyle. By incorporating thoughtful design elements, clever storage solutions, and carefully chosen accents, you can create a cohesive and inviting space that caters to your needs, whether you’re cooking, entertaining, or simply relaxing with family and friends. Embrace the possibilities and transform your home into a beautiful, functional, and welcoming environment tailored to your unique style and preferences.

