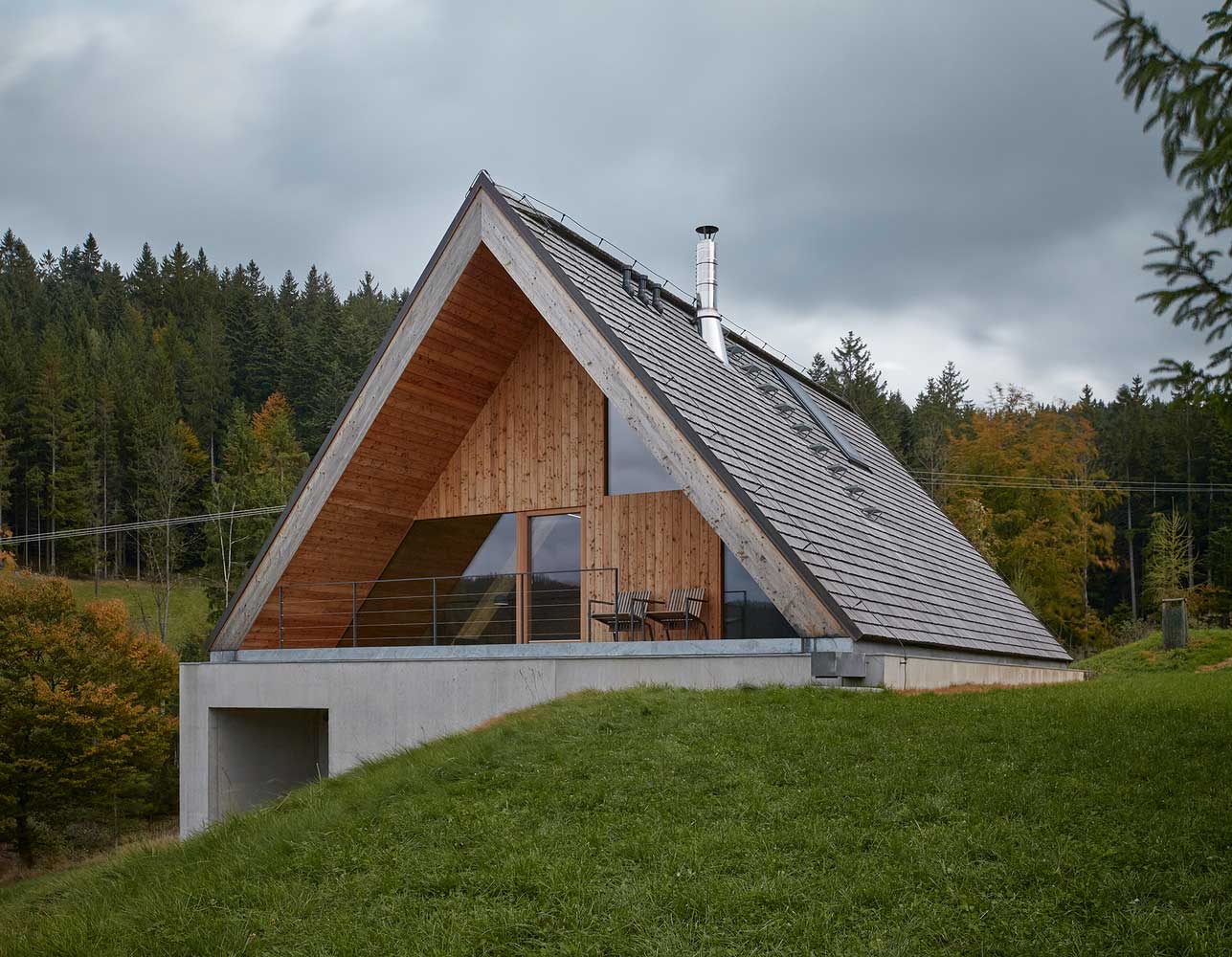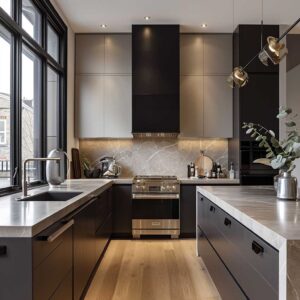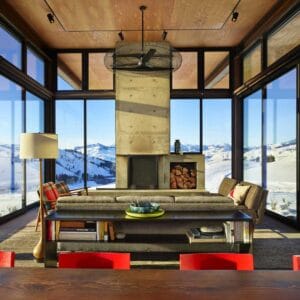Among the many residential projects, you definitely saw an A-shaped house with a massive gable roof. The original triangular structure resembles a gnome’s house, which is often found among the highlands. Pavel Mitschek managed to create comfortable, stylish and functional housing for the rest. Beautiful landscapes, features of the relief determined the basic concept of the project.
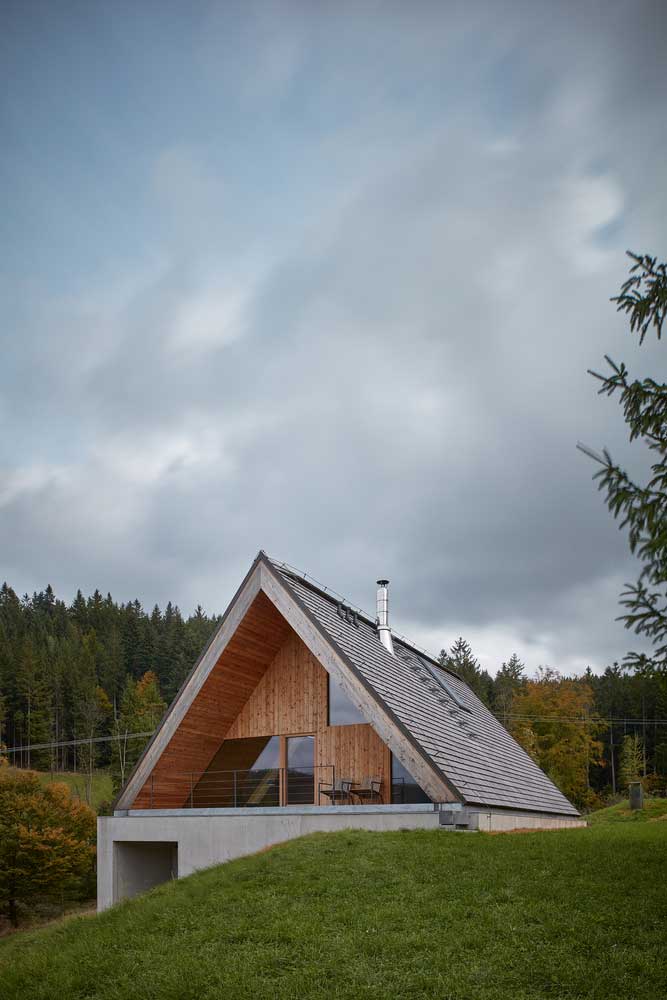


ARE A-SHAPED HOMES COMFORTABLE?
At the first visual perception, the triangular shape does not seem practical, not comfortable for living. Others are attracted by the originality of the building and the unusual approach to planning. Therefore, to begin with, you should determine the main characteristics and popularity of such objects.


Before starting construction, you need to determine the choice of materials. The architect settled on the classic combination of concrete and wood. The gray coarse mass of the lower level goes into natural wood trim on the upper floor. Attractive texture, properly selected paneling have created reliable protection of the house from atmospheric influences.


The disadvantage of the A-shaped structures is the lack of natural light. To neutralize this factor, the house has large windows, glass openings in the roof. Thus, the living space is fully illuminated by the sun. In addition, the shape of the window openings repeats the roofing system, turning into trapezoidal lines.

Type A houses feature high ceilings. They gradually narrow to the top, so you need to competently organize residential areas. The layout has become comfortable, providing for the location on the ground floor of the sauna, office space, dressing room, bathroom. In the attic, bedrooms, living room, and kitchen are compactly fit.


The advantages of type A houses include the following criteria:
- Profitability is the main advantage of the project, requiring a minimum of costs for construction materials, since the house has practically no walls. Exterior finish is limited to the natural texture of concrete;
- Compactness – on the area of 182 sq.m. rooms for various purposes are optimally located, without limiting comfort conditions. A type A project can be located on a small plot of land;
- Originality – the exterior of the house looks unusual, cozy, attractive.

INTERNAL HARMONY OF A-SHAPED HOUSE SPACE
Only a professional architect can create comfortable living conditions for a small area. Under high ceilings, the home corner of the family idyll has been created. Residents can have a great time in the free living room, enjoy the scenery from the bedroom.

Such techniques perfectly save the total area of residence. In this balance, wood decoration plays an important role. The floor, ceilings and walls are sheathed with natural larch, which becomes a continuation of the mountain expanses. Due to this design design inside the house seems much more than with the appearance.
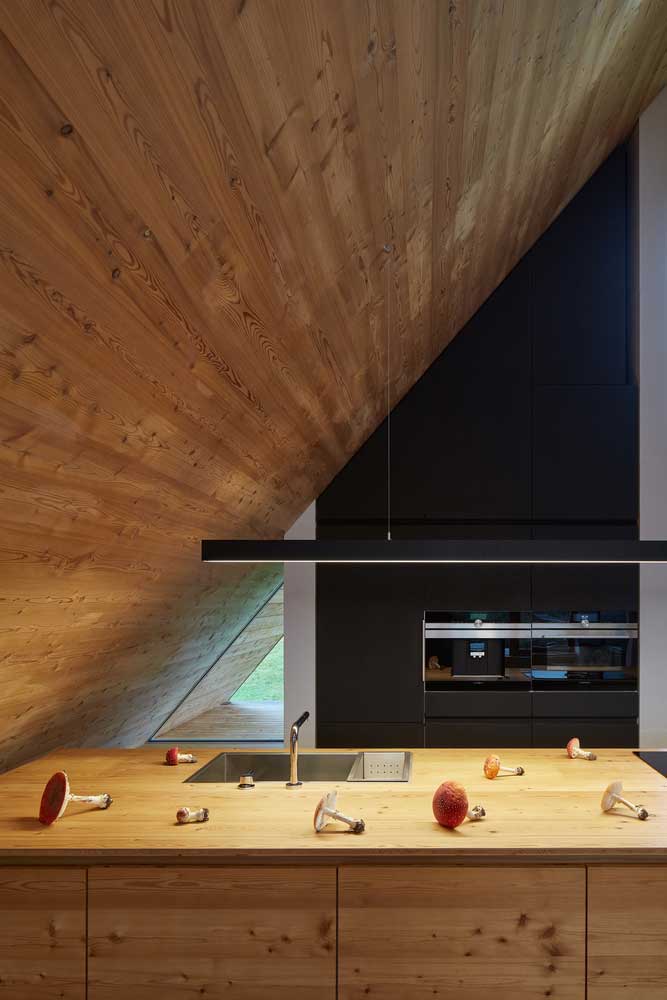
Actual remains the choice of furniture: wooden tables, sofas transformers, kitchen in urban style combined in a single tandem. Each detail takes a clearly defined position, which is the specificity of the structure. As you can see, A shaped house, despite its limited area, can become a full-fledged place for a country vacation.
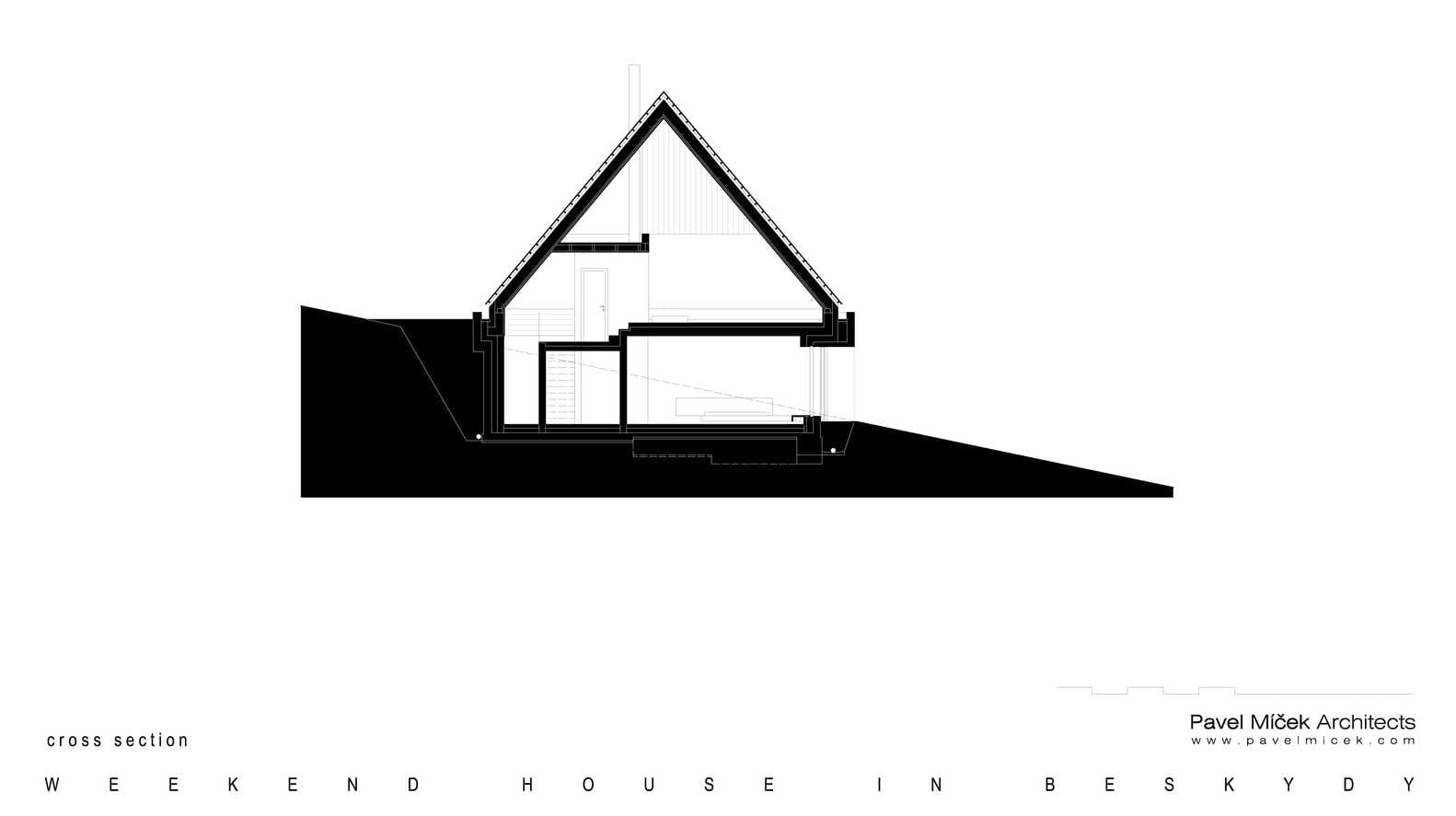

| Architects | Pavel Mícek Architects |
| Photo | Jakub Skokan, Martin Tůma / BoysPlayNice |

