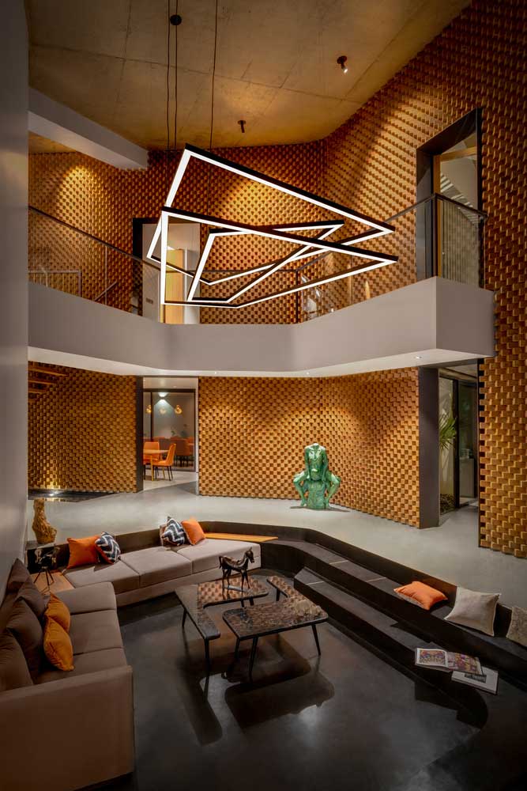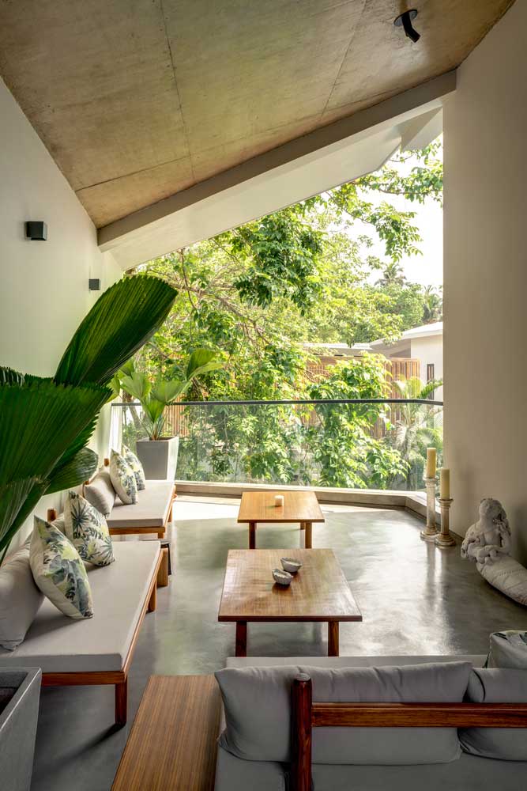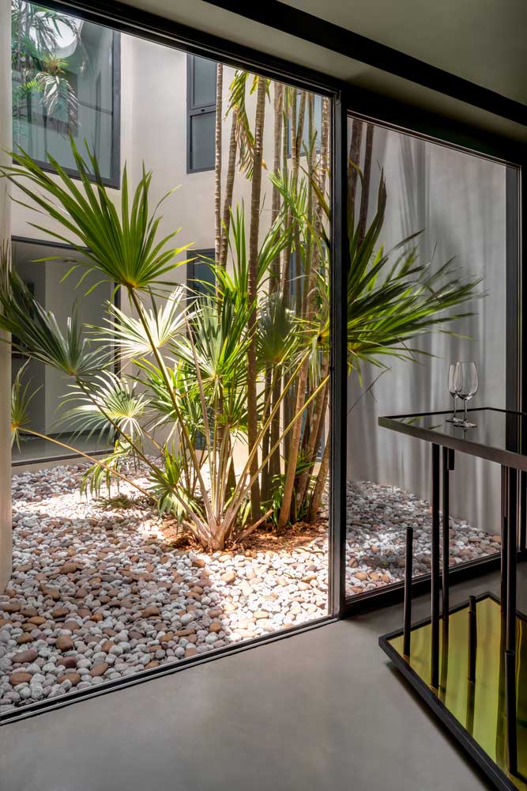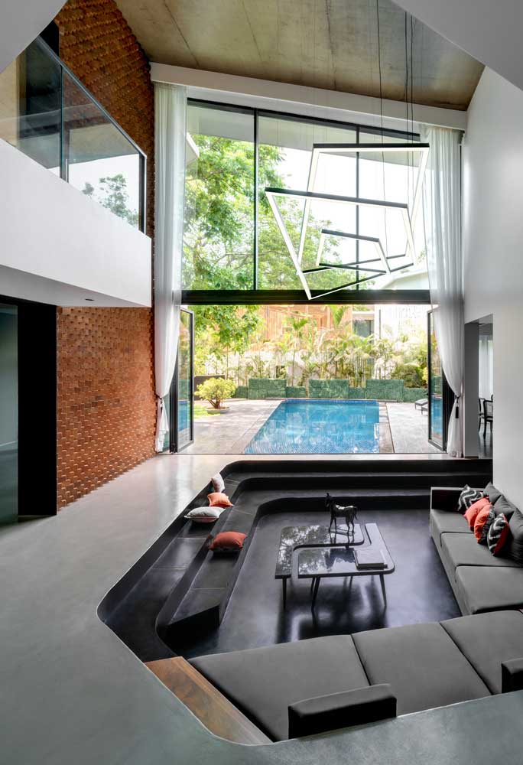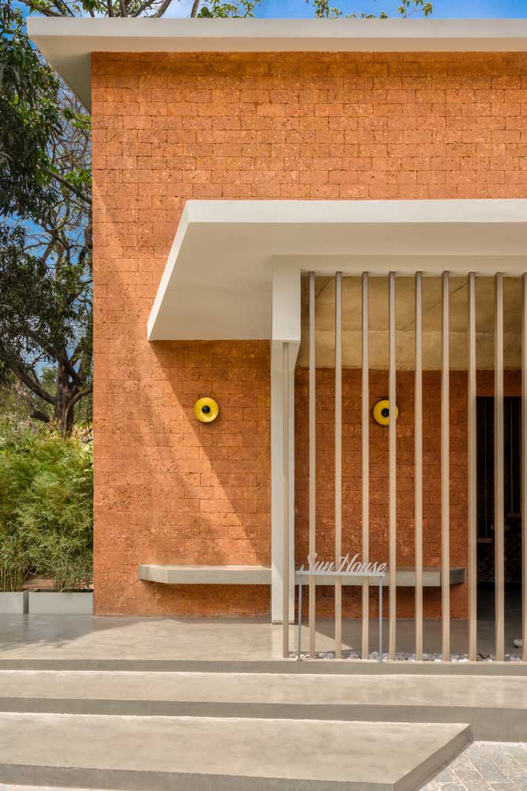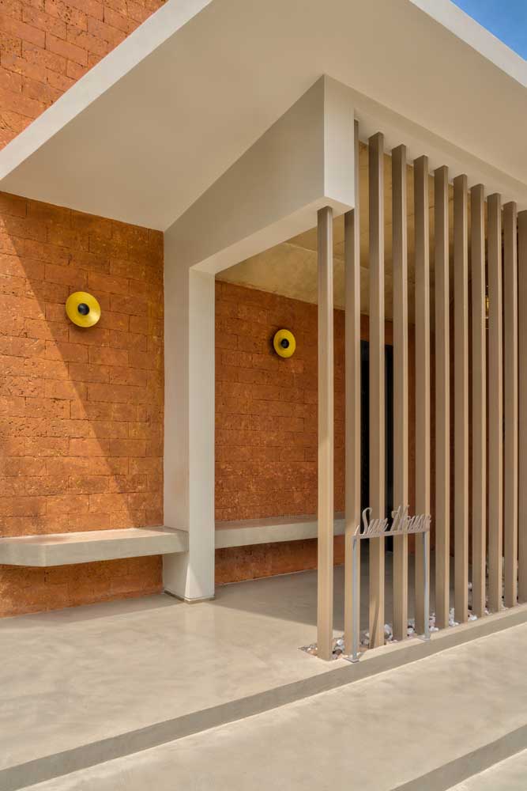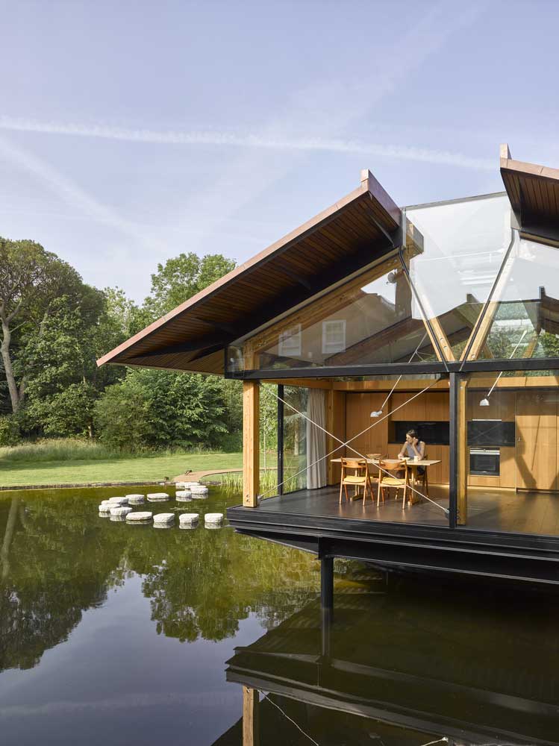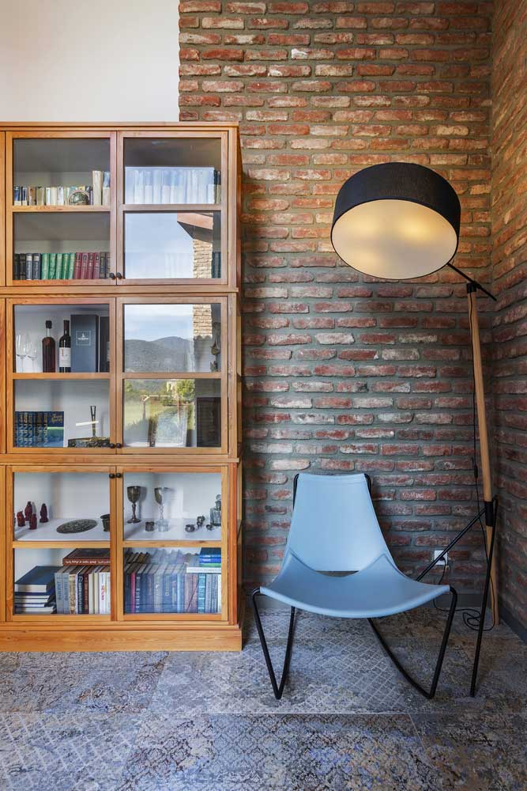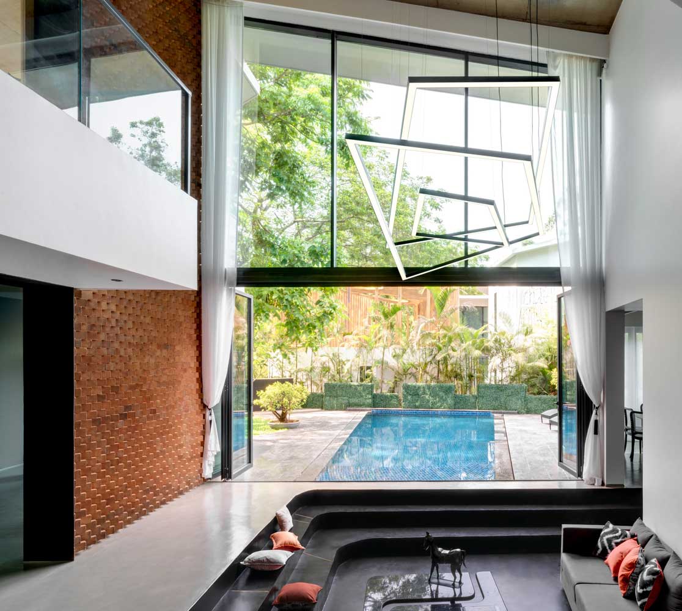
Interior design, in which there is a brick wall inside the house, looks attractive. This method of decoration has its nuances and performance features. In most projects, the unusual texture of the coating is made in living rooms. The central room requires a special approach to design because the main elements of decor and furniture are located here. In combination with a brick surface, a comfortable environment is created with an interesting solution.
FEATURES OF CHOOSING MATERIAL FOR A BRICK WALL INSIDE THE PREMISES
The use of bricks for interior decoration has come a long way. Designers experimented with texture, capabilities, and methods of applying the material to the surface. As a result, several popular areas of application of this style were created.

An open surface will look best in a private house, especially a living room. In a small apartment, this decoration option looks rough, clutters up the space, and makes the room burdened and difficult to perceive. The presence of brickwork is manifested as individuality, elegance, and a combination of past and present.
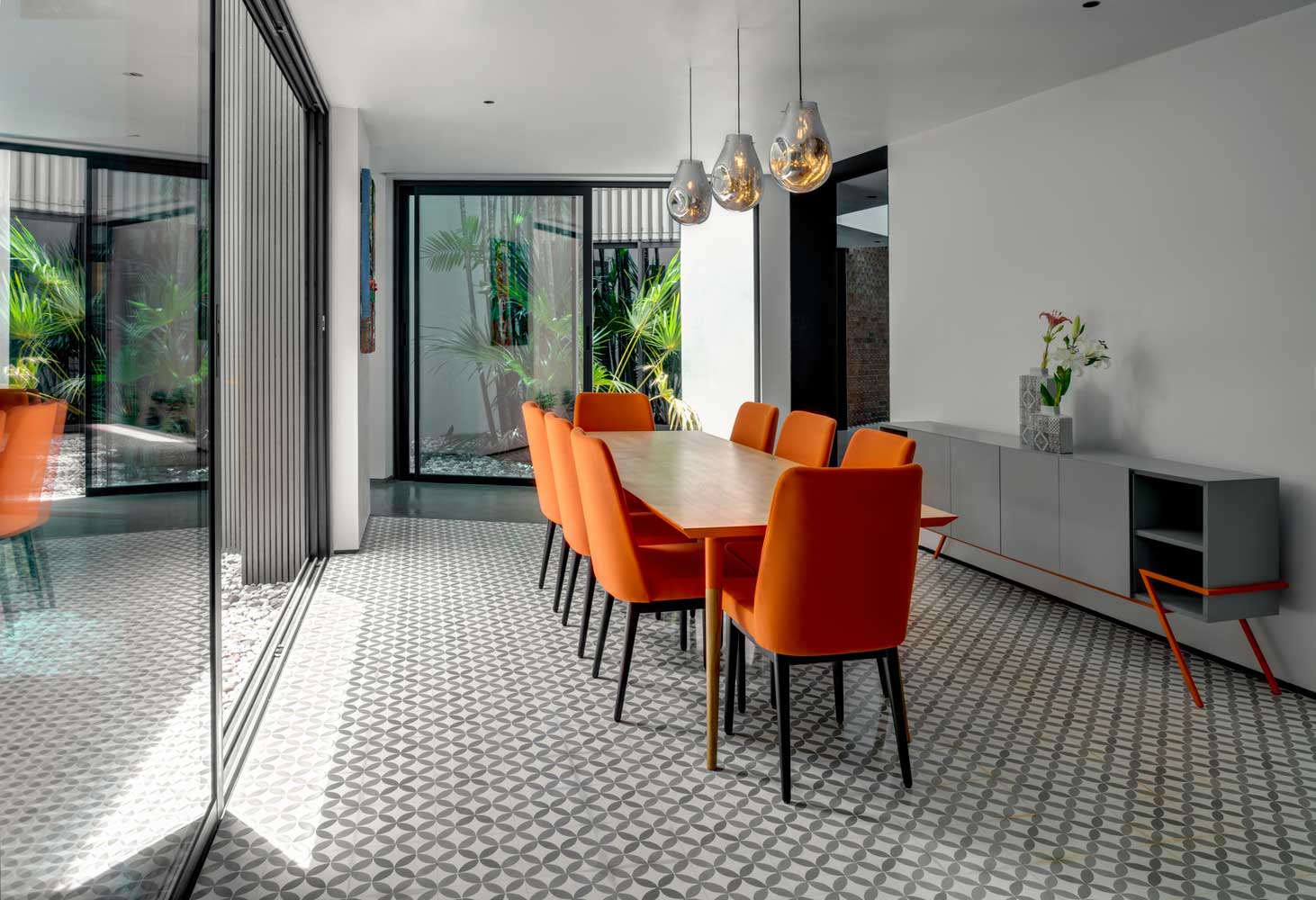
To complete the design, various materials are used – facing brick, clinker tiles, wallpaper, and plaster. Despite the improved characteristics and capabilities of materials, preference is given to natural lightweight bricks. The range of shapes, colors, and sizes allows you to choose the material for a specific interior style. Most often this is a modern, fashionable loft style design.
CENTRAL SURFACE FROM BRICK – SLEEP ATTENTION TO DESIGN
Frank and bold decisions – this is the main principle of the implementation of the design of the premises. The brick wall inside the house in natural red or brown shades becomes a dynamic option. Coverage, of course, looks aesthetically pleasing and occupies a leading position in modern design. The focus is on this central part of the room. But, the main thing is to be careful in using the material so as not to cross the line between rudeness and obsession.
Advice! When using masonry walls, carefully select the decor and furniture. Against the general background, some items simply fade, lose functionality. You should not choose simple shapes and shades, similar in tone to the material.

An example of the realization of such ideas is the Sun House project from SAV Architecture + Design. The house, located in India, is a combination of several forms, decoration for decoration. The shape of the structure is directly related to the local landscape. The project used wide lines, smooth transitions, and volumetric protrusions reflected in the inner space.
REAL IDEA OF AN EMBODIMENT OF A BRICK WALL
The main part of the living room is made of exposed brickwork. This is the main core of the whole house, which is visible through glazed swing doors. The inimitable effect is embodied due to the unusual solution of the laid-out material. The wall does not have a smooth surface, as is customary in classic designs. It is embossed, symmetrical, and dynamic. Ornamental brickwork is made as a curb.
This technology gives undoubted advantages for the interior:
- Play of light – at different angles of illumination, the rows of bricks stacked on top of each other create a shadow effect.
- Expansion of space – the wall plane increases in volume, thereby giving the room additional freedom.
- The possibility of combining materials – this technique of surface design allows you to combine it with different decoration elements: glass, and wood.

To complement the originality of the living room, the designers thought out the finest detail of the interior. The outer level of the pool passes under the glazed part of the flooring, reflecting the brickwork. The recessed space effect is a visual bridge between the living area and the external environment.
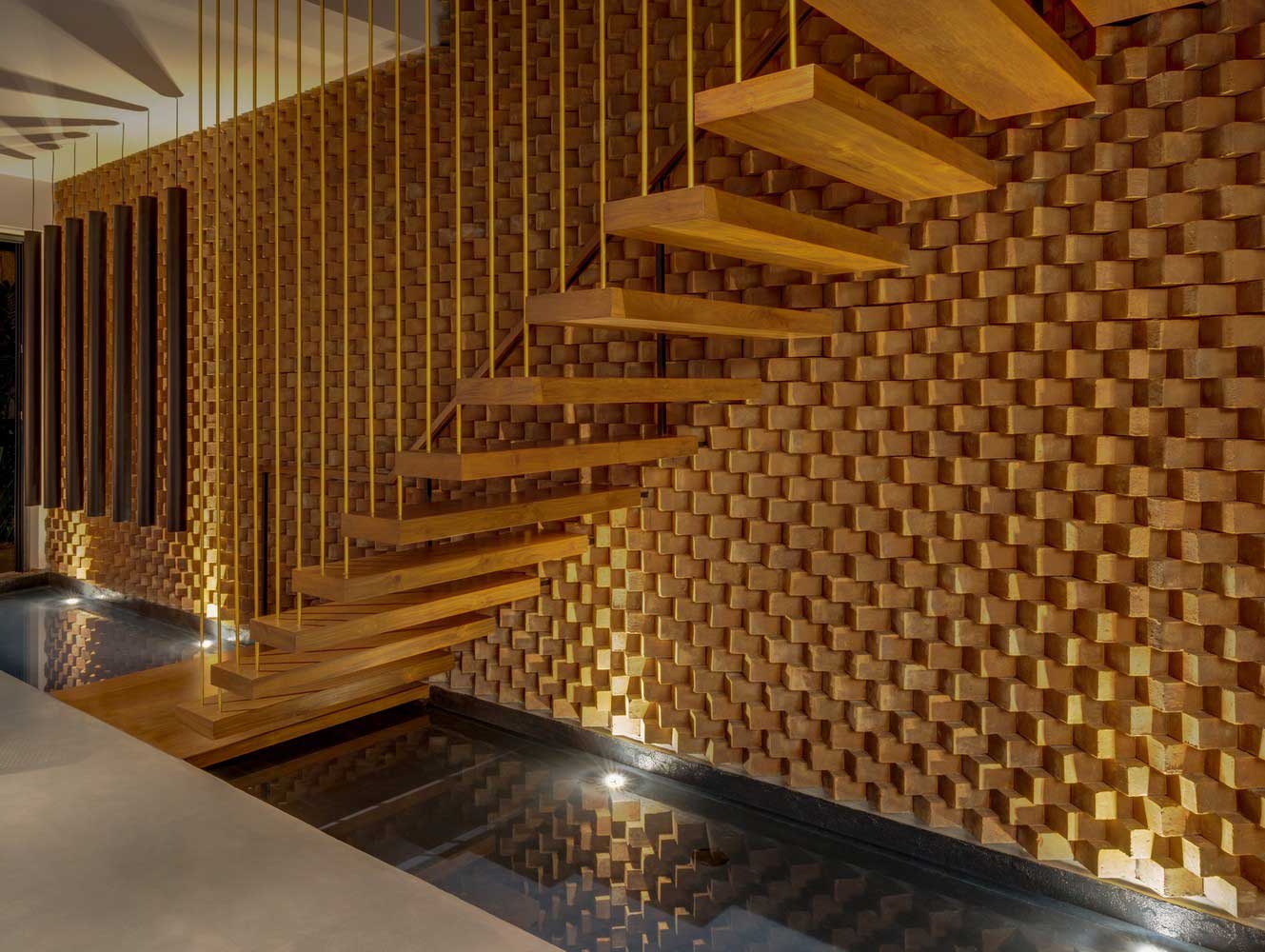
Such a project can be implemented in any country cottage. To make the brick wall inside the house look natural, one should not forget about the balance with the “neighboring” surfaces.
| Architects | SAV Architecture + Design |
| Area | 500.0 m2 |
| Photo | Fabien Charuau |
Brick Wall in the Loft Style as the Basis of the Interior
The loft-style brick wall has become a fashionable design element for modern spacious living. She emphasizes the industrial direction in interior design, serving as its foundation.

The appearance of concrete and brick without finishing is rather unusual for living quarters. Such walls turn an ordinary apartment into a creative art space and add dynamism, and extraordinariness – basically this decision is chosen by young people, trying to stand out.
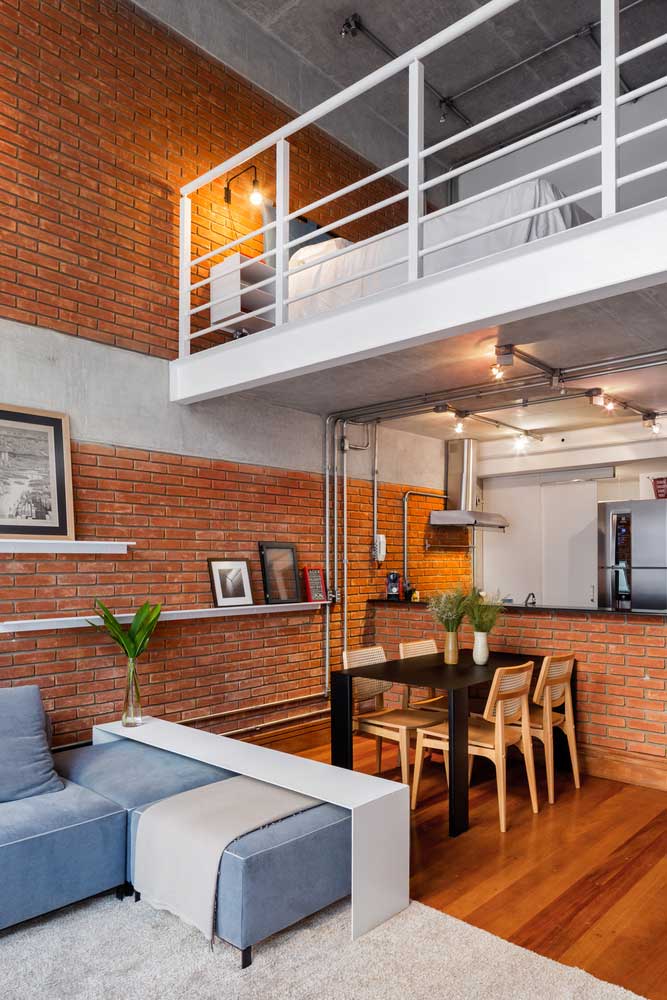
Loft-style brick walls 👉 Primitive designs in trend
No-frills simplicity is in vogue, and a loft-style exposed brick wall fits this trend like nothing else. It seems that the owners simply installed furniture and fixtures in a newly built home without any decoration.
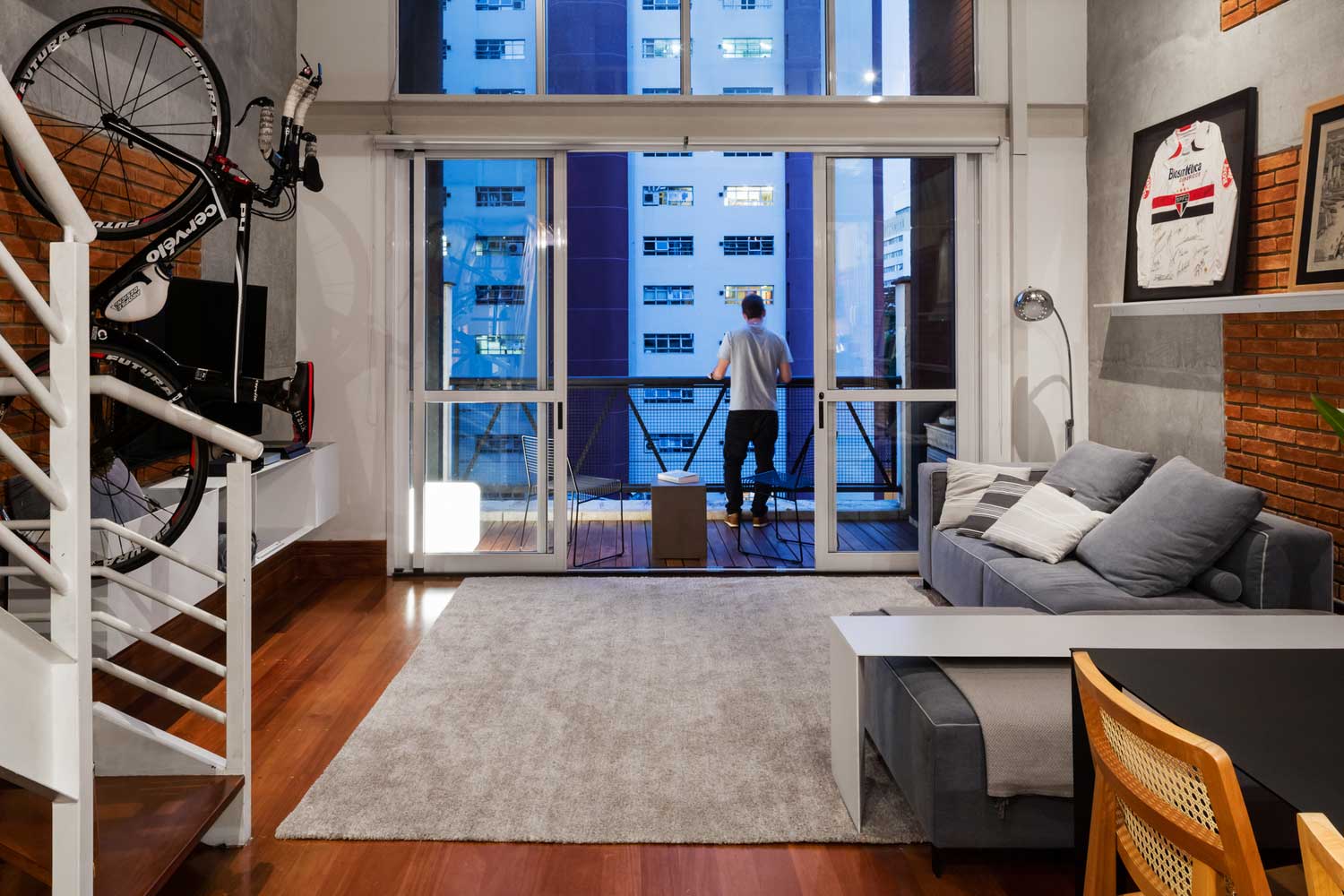
This design looks impressive in spacious, open spaces with high ceilings. All this also affects the rationality of using the area.

Loft Brick Space 👉 Wall Versatility
Functionally, an apartment with bare brick walls should match an unfinished dwelling. First of all, this is indicated by the absence of partitions. It is a single large living space, divided into zones that do not even have clear boundaries.

It turns out that the space is universal and suitable for solving all the problems of the owner at once – here he works, relaxes, spends time with friends, and throws parties.
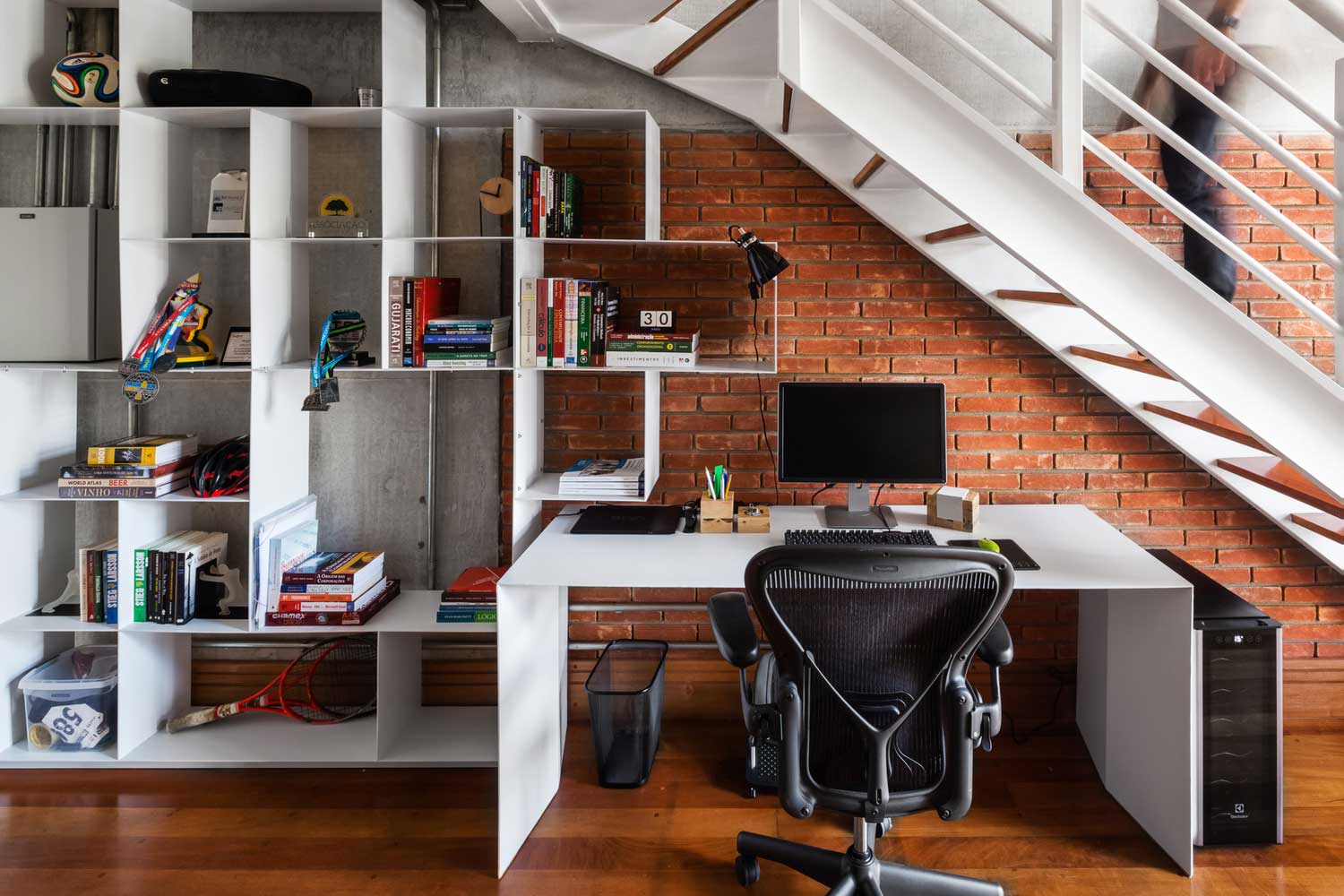
Loft brick wall 👉 Urban focus

Having used loft-style brick walls in the apartment, they should be supplemented with other industrial elements and structures. Among them are open beams, ceilings, utilities left in plain sight, and metal structures.

All this will help to harmoniously beat the bare brick, and it will not look out of place. An integrated approach to creating an urban space is the basic principle of loft-style housing design.

The more such housing looks like an abandoned industrial facility or an unfinished house, the more successful the introduction of an industrial direction is considered. Gloom and dullness can be diluted with a lot of light, openness of the premises, soft comfortable furniture, and flowers in flowerpots.

An extraordinary loft-style brick wall will become the basis for creating an urban, brutal apartment interior. Complementing it with metal structures, open monolithic reinforced concrete will further emphasize the industrial style. Such housing is devoid of home comfort, here the emphasis is on rationality, fashion and simplicity.



| Architects | treszerosete |
| Photo | Ana Mello |
Old Brick Wall Interior with an Industrial Shade
The apartment project from the LCAC Arquitetura architectural bureau is thought out with the needs of young residents in mind. The new owners wanted to create stylish, trendy housing in the old house, optimizing renovation costs, but at the same time creating a creative environment here. For this reason, the old brick in the interior was taken as the basis for arranging the space.

The project provided for the cleaning of part of the walls from plaster without further finishing these surfaces. This is how a classic city apartment became a stylish industrial loft. But it was still necessary to beat this technique to create the appropriate atmosphere.



Engineering and communication as part of the setting
It was possible to emphasize the industrial style created by the old brick masonry in the interior due to the engineering communications left in plain sight. Instead of hiding them, designers, on the contrary, focused their attention on ventilation ducts, wiring, and pipes.

After removing the wires from the walls, grooves were left there. A metal frame with lamps was hung on the ceiling. The technical part of the apartment here has also become an element of its design. It also emphasizes simple furniture, metalwork, wood, and plastic.


Comfort and coziness of an industrial setting
At the same time, the housing looks cozy and complete thanks to the high-quality finishing of all other surfaces, a well-thought-out lighting system, and a complete set of furniture and appliances.

White walls and ceilings, solid wood tables, countertops, parquet floors, and decor soften the industrial style, adding home comfort and warmth to the apartment. Thus, light finishes and thoughtful lighting contribute to a lightening atmosphere.




Freedom and openness of planning
Old brick in the interior requires open spaces. The living room and kitchen are combined into one space, divided into areas for relaxation, cooking, eating, and working. From the side of the adjoining garden, panoramic glazing with access to the courtyard is installed. Due to this, the brickwork does not constrain the space. The apartment does not look gloomy or cramped.

Using old brick in the interior of a modern apartment is a way to add individuality, originality to housing, to make it fashionable, while optimizing repair costs. Despite the fact that the renovation work seems to be extensive, and the apartment is changing beyond recognition, you minimize the cost of finishing. But the reception is quite extravagant, so it is suitable only for those who are ready for creative solutions.




| Architects | LCAC Arquitetura |
| Photo | Romulo Fialdini |
3+ White Brick Wall Interior Design Ideas
White brick in the interior of an apartment is a fashionable and creative solution for delimiting space. It helps to highlight accents and create a soft urban ambiance in the design of the room. Depending on the style of furnishings, the brick wall can be used locally or elsewhere. In modern minimalist interiors, white brick is usually used only in certain areas.
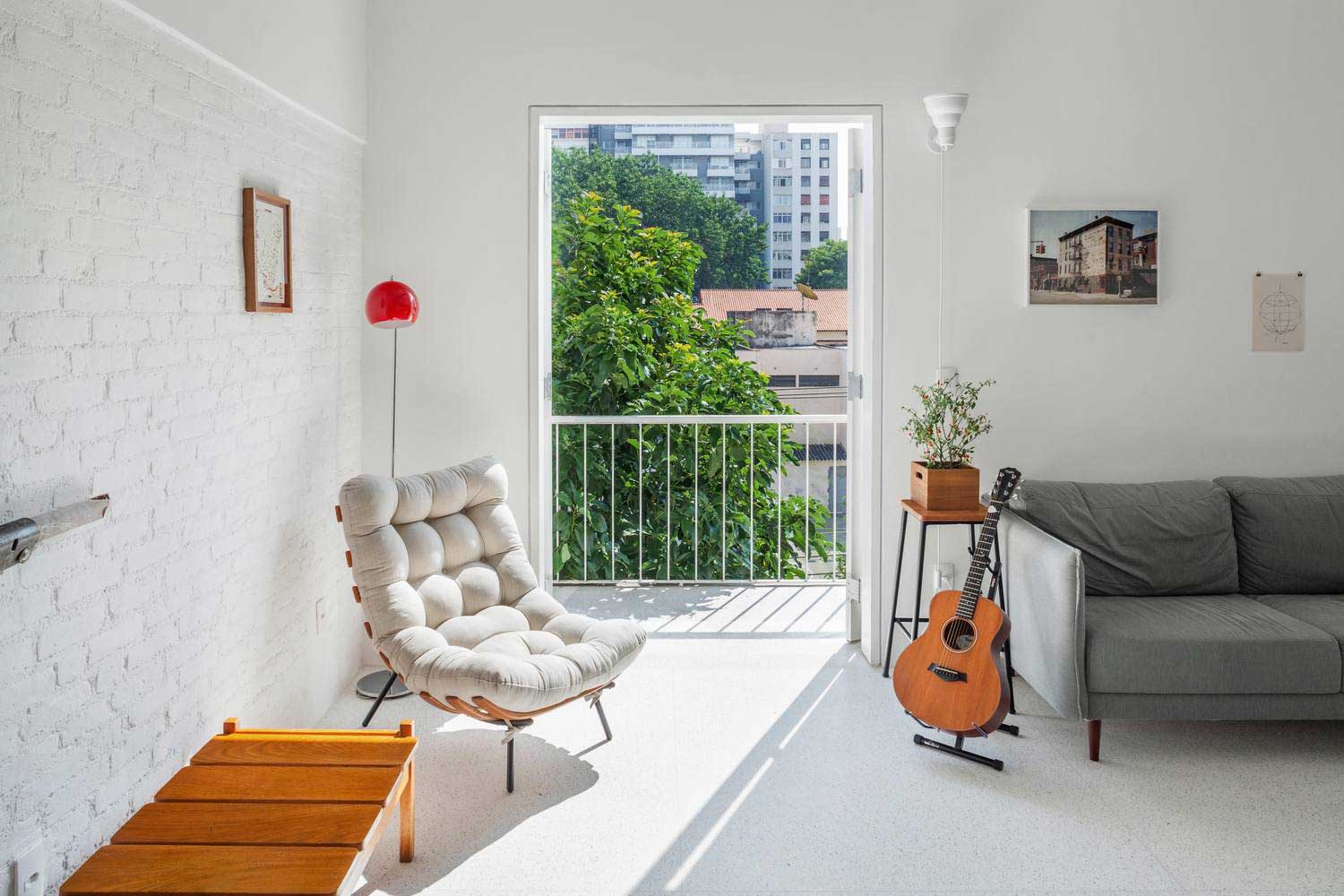
The architectural bureau Vão used white brick in the interior of the living room of a city apartment on only one wall, and then only partially. But even this influenced the design of the living space quite strongly.

Focus on the recreation area
The living room is conditionally divided into two zones. The main one is equipped with a sofa in front of the TV. The secondary one is arranged a little to the side near the coffee table and the balcony. It is small, and in order not to overshadow the main one, it was highlighted with a white brick wall, thereby making it more noticeable.

The original technique made it possible to visually highlight this part of the space. But due to the execution in the same color as the rest of the interior, the resting place is harmoniously combined with the rest of the apartment’s zones, without looking away from them.

An industrial element in a cozy home environment
With the popularization of the loft style, it has become fashionable to use industrial buildings in housing. This adds creativity and originality to the interior design. To a greater extent, all these open beams support, and communications perform an aesthetic function.

A white brick wall in the interior is considered an alternative, easy way to add a trendy industrial touch to the decor. The solution was supplemented with decorative open beams. Unlike traditional brickwork, a white wall looks comfortable, devoid of gloom, and does not affect the home coziness of the space.

A visual highlight of a part of the living space
Zoning with finishing has become one of the main methods of delineating the space of an apartment. Designers play with colors and textures, visually delimiting the room into several functional areas. Through the use of a brick wall, it was possible to separate one zone from the rest. Therefore, in this context, this technique also played a functional role.

White brick in the interior of the apartment is suitable for those who wish to add originality and extravagance to their home, but not at the expense of home coziness and comfort. It will become a tool for playing with space for the purpose of zoning. Reception is relevant for people who value peace of mind.
| Architects | Vão |
| Photo | Rafaela Netto |

