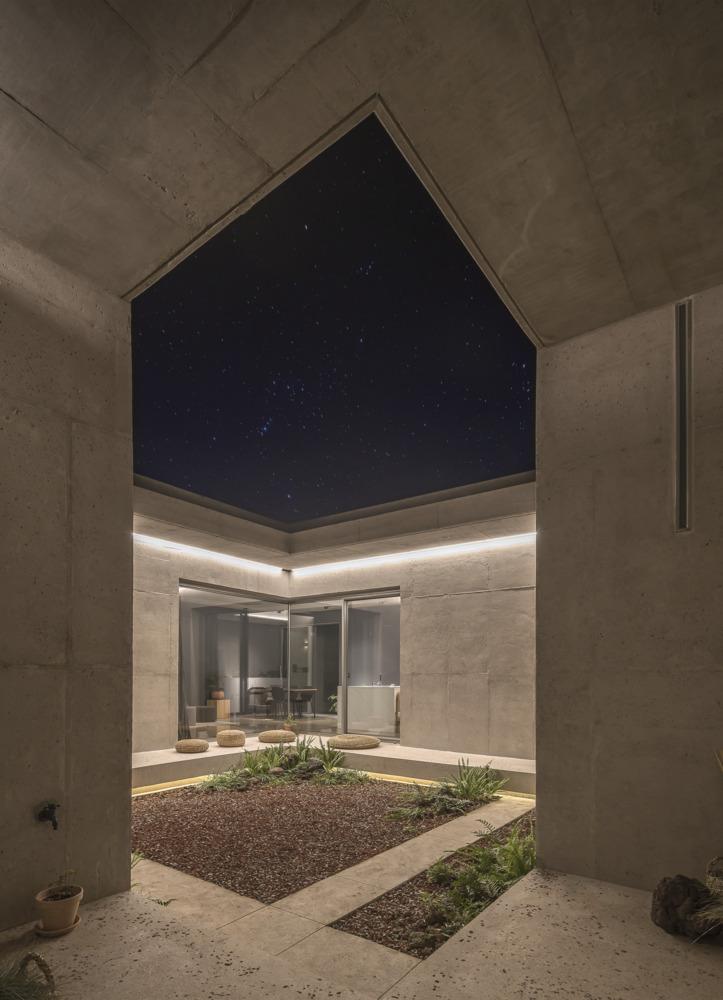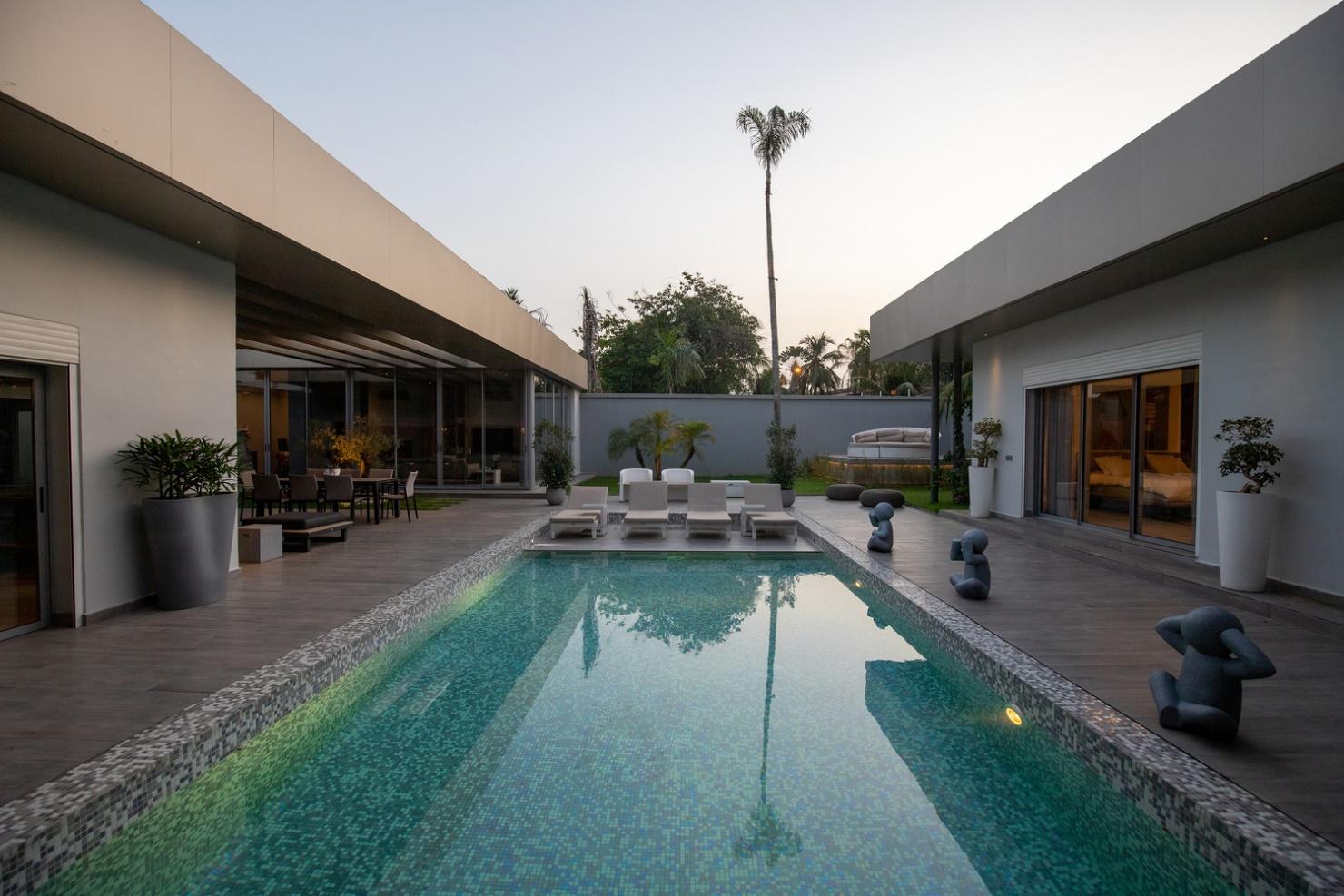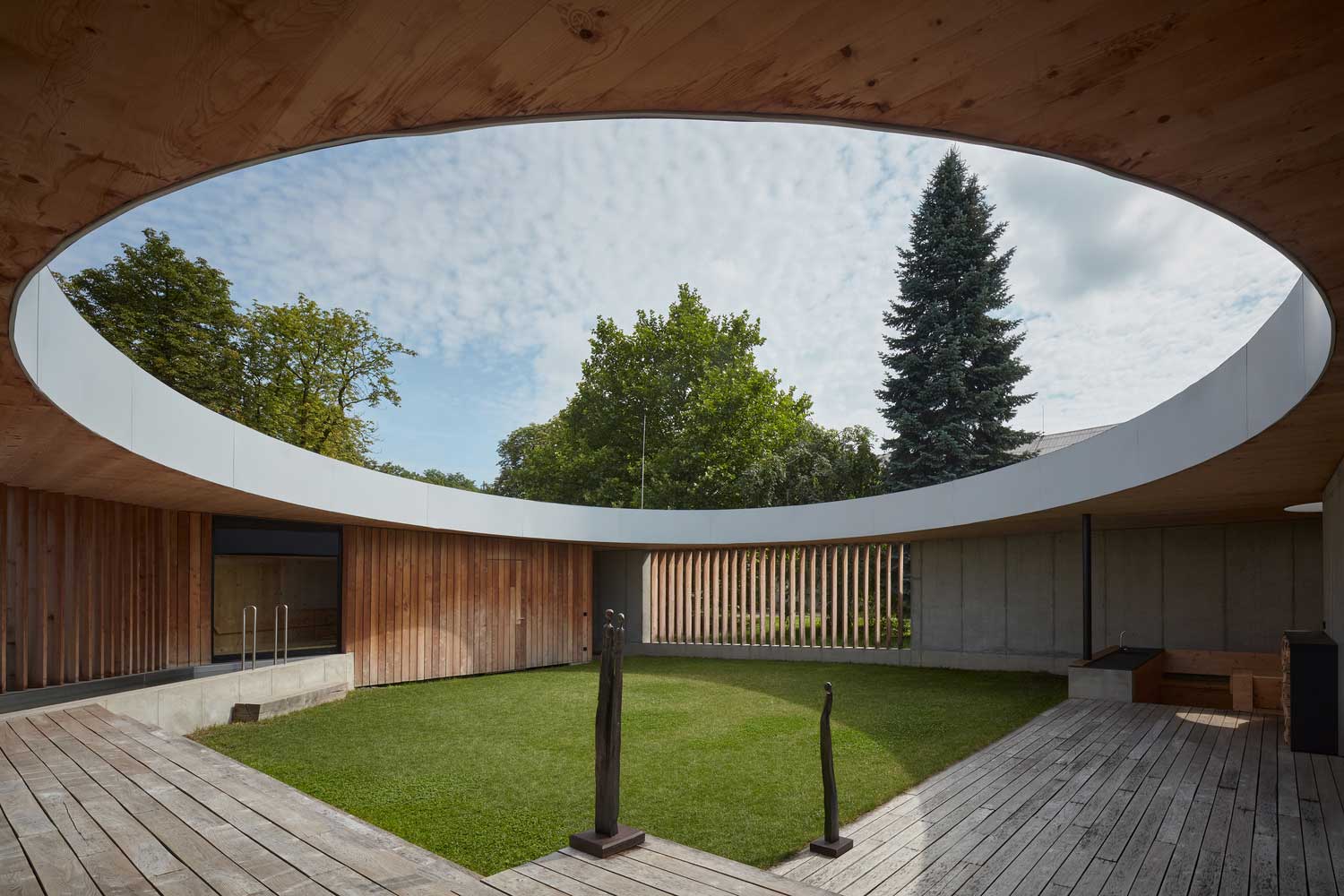This ultra-modern countryside concrete home features a patio that can only be accessed through the building. The patio is surrounded on all sides by the building and is literally hidden inside. At the same time, the idea of a concrete house with a courtyard provides for the close integration of a small area with housing.
The patio literally adjoins the living spaces, forming a single, inseparable environment with them. A high level of privacy and security is maintained here. At the same time, separate entrances to different rooms of the house were made from the courtyard. Therefore, residents have independent access to the territory.
The Simplicity of the Concrete House Idea with Courtyard
The area in which the house is built is distinguished by majestic, breathtaking views of the mountains and valleys. Because of this, simple architecture is so relevant here, which will not draw attention to itself, leaving landscapes as a priority. The design of the building is a modest, laconic volume of an elementary square shape.
The architecture is dominated by practicality and straightforwardness. The courtyard is also decorated as simply and neatly as possible. A panoramic window is provided in the kitchen area to connect with the interior spaces. To enhance the effect of integration of internal and external, the panoramic glazing was made angular.
From other rooms, the windows face the outside, since it is in this direction that the most beautiful panoramas open. So that the residents can enjoy them to the fullest, the glazing is made to the floor. In addition, windows can also be used as doors, combining the living space with the landscape.
The idea of a concrete house with a courtyard is based on simplicity and rationality. This is a rural dwelling with a living room and two bedrooms. The premises are designed for ordinary, everyday life, but at the same time they give the opportunity to enjoy the views and atmosphere of the environment.
Balance of Comfort and Practicality in Concrete House Idea with Courtyard
In the design of the house, there is a play of open, closed volumes and spaces. By constructing the rooms around the central axis, which is the courtyard, it was possible to achieve a variety of views, since each space opens panoramas in its own direction. As a result, from one bedroom we see the valley, from the other – the mountains, from the living room – agricultural land.
The house, like a constructor, is made up of modules and elements. The connecting link between the volumes is the patio. It is from it that each of the rooms begins. At the same time, the courtyard remains practically empty, since its main task is to connect the spaces into one object, to add openness and contact with fresh air to housing.
The main idea of a concrete house with a courtyard is that for a comfortable, quiet life, rationality, simplicity and functionality become priority qualities in architecture.
| Architects | Moreless Architects |
| Images | Lee Tecsu |







