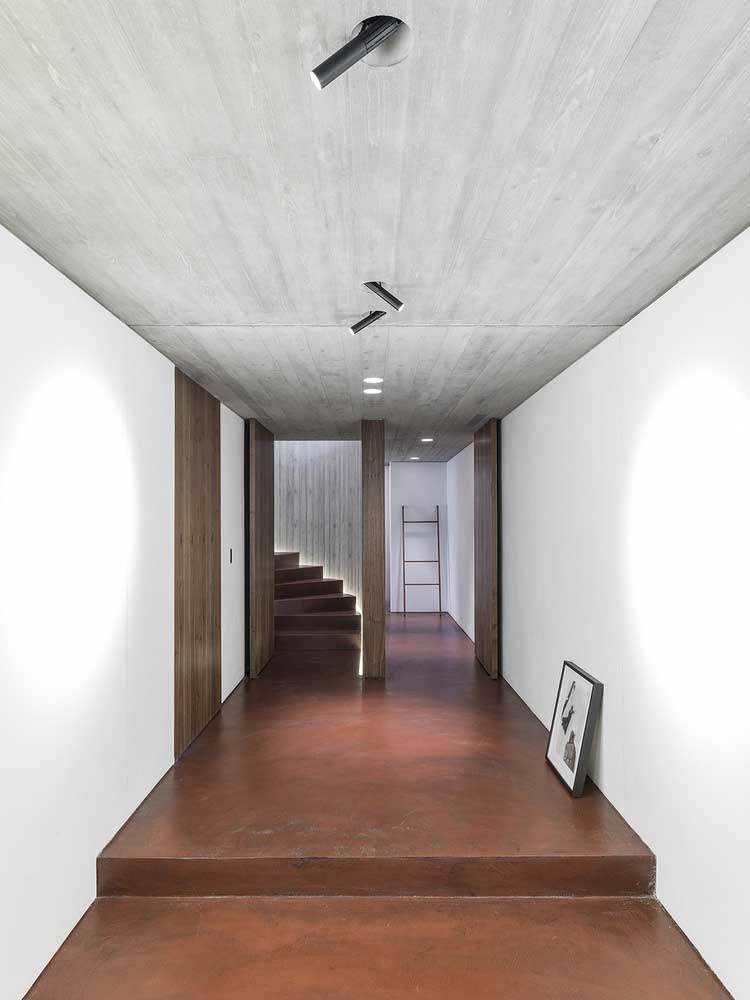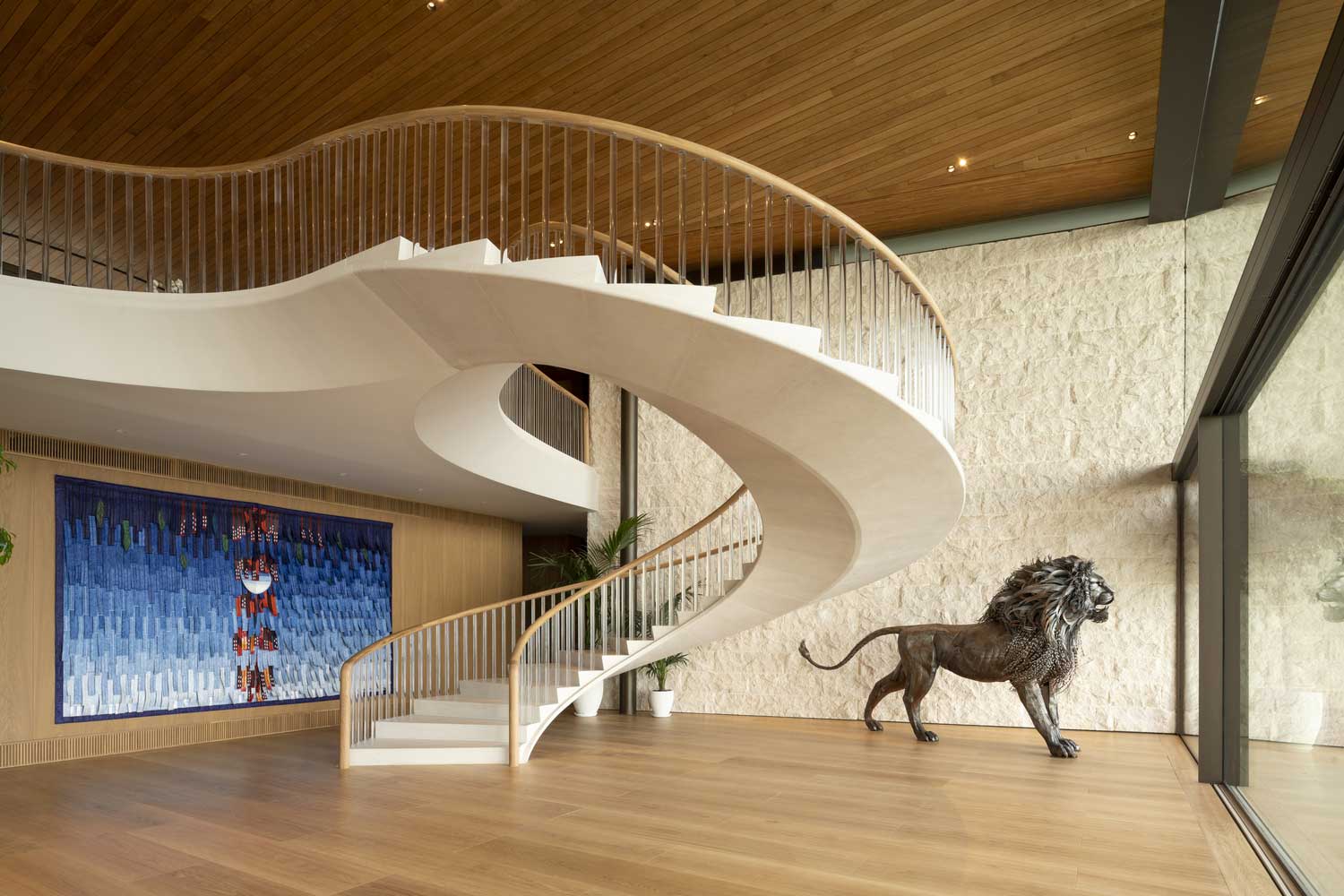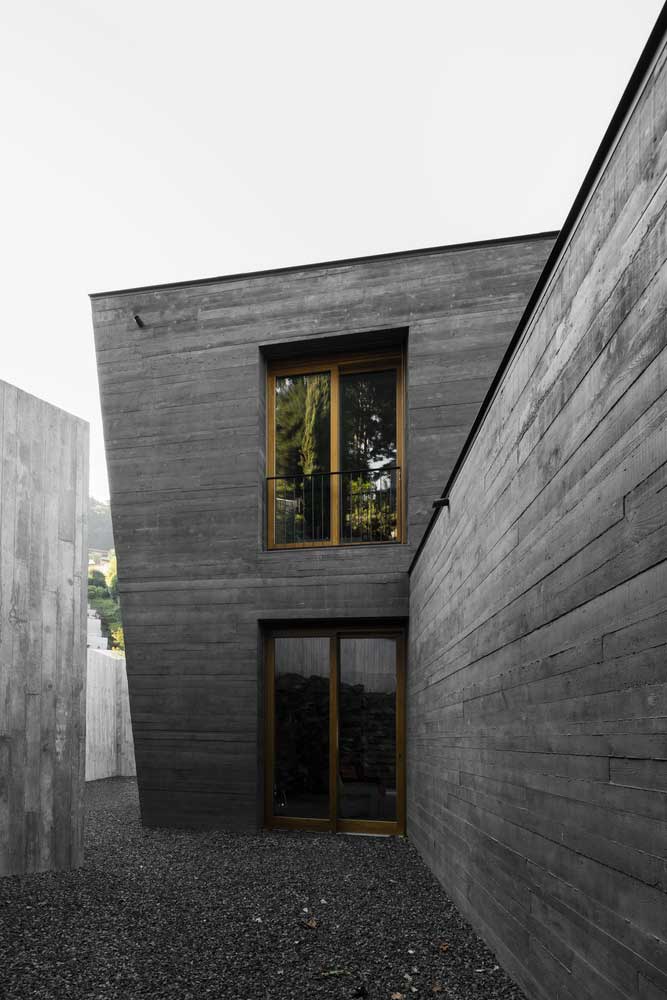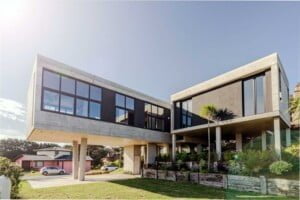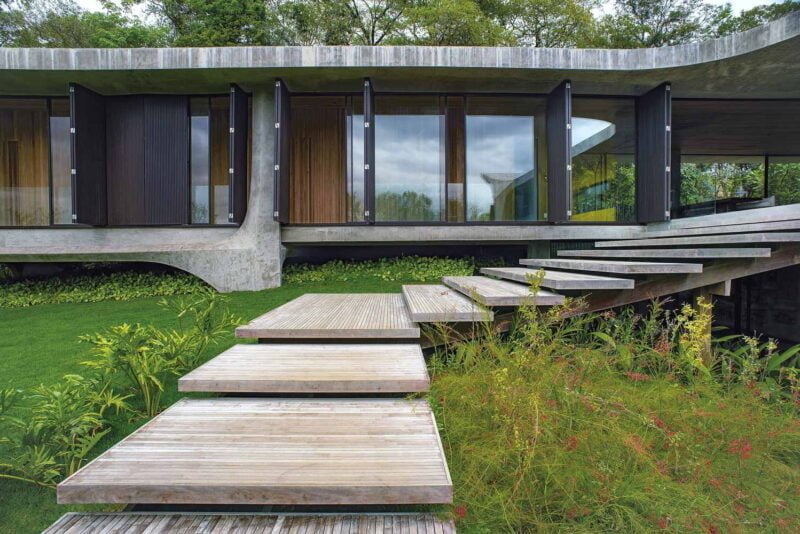The advantages of a monolithic concrete house are its original architecture, industrial style and the practicality of a free-space space.

The main feature of the construction of cast concrete is the ability to implement almost any form, not typical configurations. Modern cottages erected using this technology are often conceptual buildings with an emphasis on unusual shapes. One of such objects was a house made of cast concrete from the architectural bureau Biselli Katchborian Arquitetos.

Due to the features of this construction technology, the house received several advantages:

monolithic concrete house design – industrial architecture and unsurpassed species qualities
The building was built with an emphasis on urbanism – dullness, straightforwardness, lack of decor and the use of materials used in industrial buildings. This is one of the trends in modern residential construction. This style of architecture is harmoniously combined with the loft, minimalism, techno, fusion and hi-tech trends – most of them are partially involved in the house.

But architects did not begin to make the object completely industrial. Due to the large area of glazing in its architecture, along with urbanism, the appearance of a modern, luxurious residential building is traced. Monolithic construction technology allowed to realize window openings for almost the entire width of the walls – the house received high-quality panoramic glazing. Glasses on the floor allow you to fully enjoy the views from the windows and provide excellent insolation.

Monolithic concrete house is a solid cast reinforced concrete structure. The high strength and load-bearing capacity of the elements allowed him to implement several ideas that, at first glance, contradict the laws of physics.

The most catchy and impressive part of the house is the third floor overhanging the terrace. He stands for several meters beyond the perimeter of the foundation of the house in front, side and back. It turned out to emphasize the design due to light. The lower part of the overhanging floor is highlighted and looks especially impressive in the evening.

Children’s bedrooms were placed on the top floor, with panoramic windows and balconies. The owners bedroom is located on the middle level and has access to the terrace. And on the ground floor there are social spaces, a kitchen, a living room.

open space in the construction of a house of cast concrete
The peculiarity of the technology of construction from reinforced concrete in the absence of the need to create load-bearing structures inside the building. Due to this, social zones and rooms turned out to be as open as possible. The object has a free layout without internal load-bearing walls.

Biselli Katchborian Arquitetos Bureau of Integral Concrete combines the best qualities of monolith construction technology. It is distinguished by original modern architecture, functionality and practicality due to free planning.







| Architects | Biselli Katchborian Arquitetos |
| Photo | Nelson Kon |



