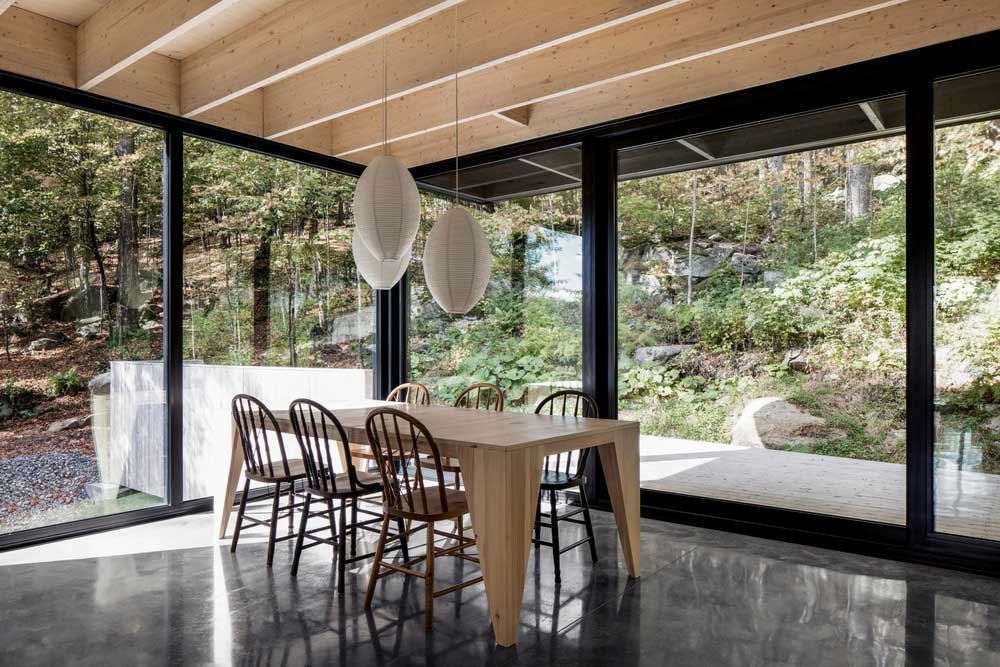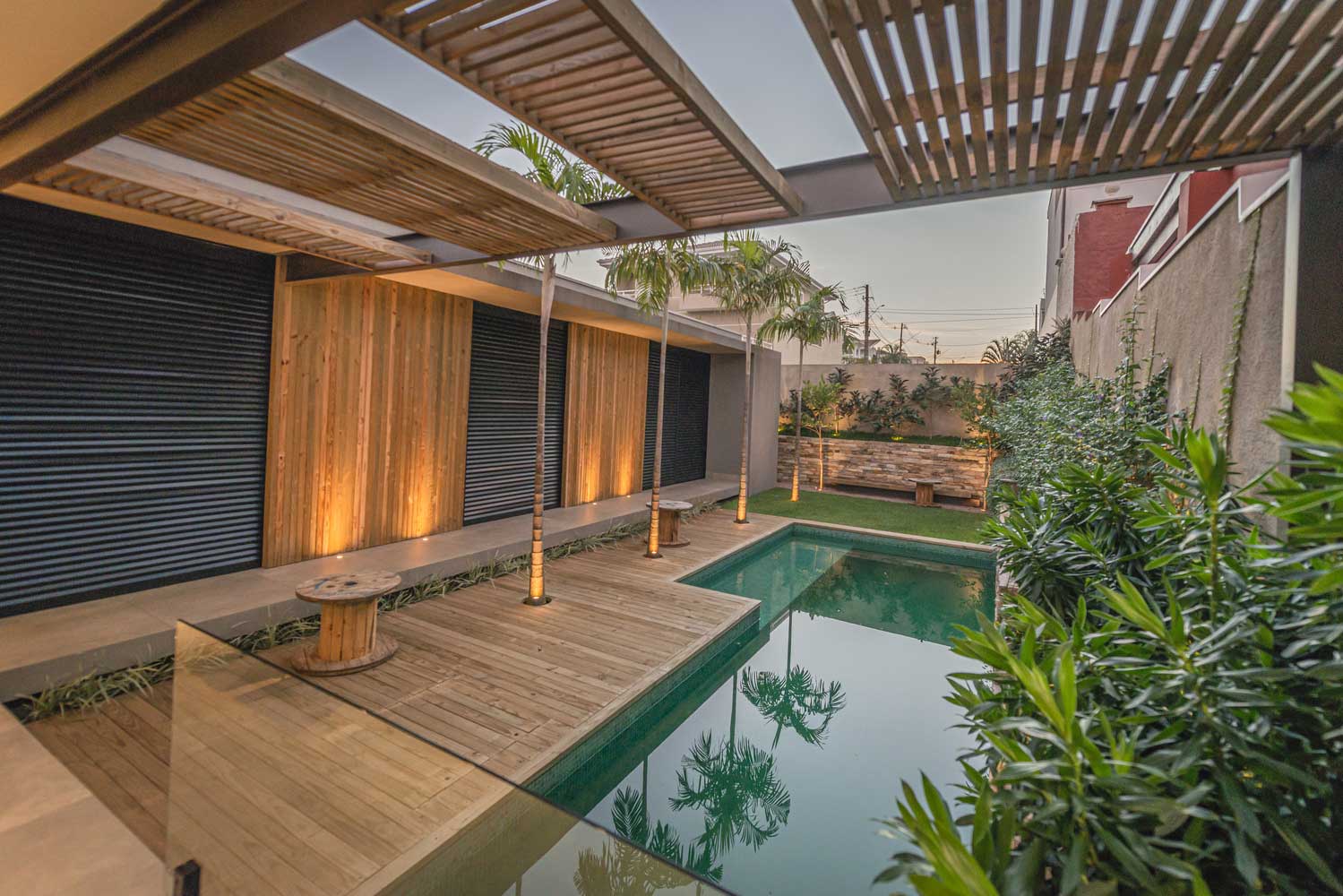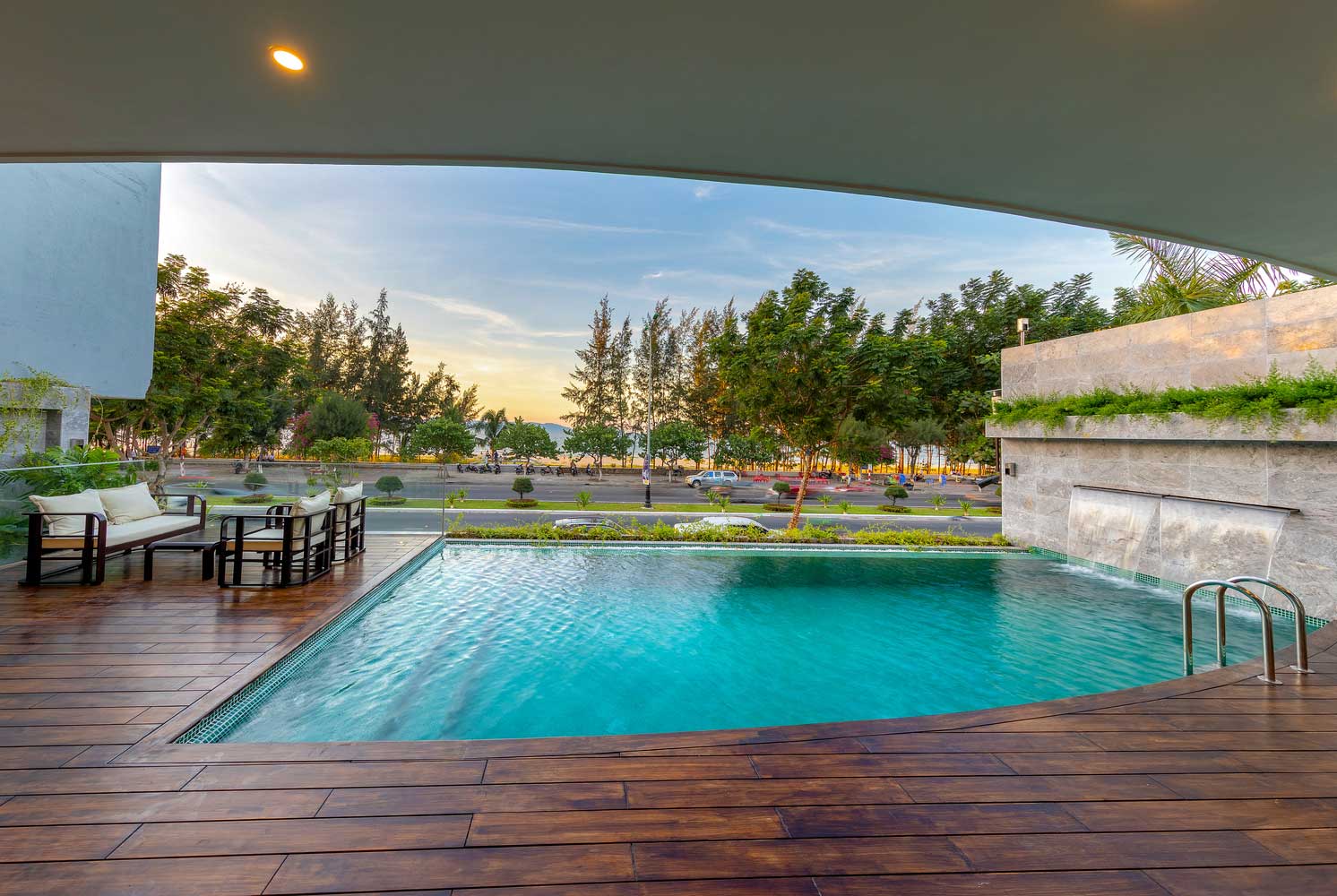Light, open, filled with fresh air and natural light, a spacious patio house with an opening wooden facade is located in the Mexican tourist center of Puerto Escondido. The object is distinguished by the closest contact with the local flora. Living spaces are literally intertwined with the garden, which penetrates the volumes from different sides.
The architecture of the building is two residential volumes, between which there is a patio under a pergola. The structure is made of concrete, but it looks light enough due to its openness. A large amount of greenery inside and outside, natural finishing materials compensate for the industrial look of the house frame. Here you feel the dominance of the living landscape, not stone. At the same time, the latter remains a symbol of reliability, safety, quality factor.
Maximum openness of transforming wooden facades
The main feature of the spacious panoramic house is translucent wooden shutters. They are made according to the size of the front of the building and replace the facade. Behind the structures are large panoramic windows throughout the wall. Due to the peculiarity of the wooden facade to transmit light, natural insolation is provided through it, even when these structures are closed.
This solution guarantees uninterrupted visual contact with the impressive views that extend to the hills and the Pacific Ocean. The facades are designed in such a way that from the inside through them there is a connection with the landscape, and from the outside the premises remain private.
If you want to remove the border between housing and the environment with rich green vegetation, the wooden facade can be opened. The design is folded, and from the inside there is unhindered access to the outside. The wooden facade of the house seems to disappear, and wildlife penetrates even more intensively.
A unique combination of a house with a wooden facade and landscape
The integration of the villa with wildlife can be seen in many elements. The building merges with the surroundings through close interaction with the garden, patio with swimming pool. The two volumes are connected by passages, on the sides of which shrubs are planted. Further, the same bushes grow already at the house itself. Vegetation envelops part of the walls and reaches the exploited roof. The roof is also part of the garden with view terraces for relaxation.
Note that some of the volumes behind the walls are in the open air. These spaces have garden furniture and even trees.
Architectural bureau TAC Taller Alberto Calleja has demonstrated an incredible symbiosis of modern architecture and nature. Living volumes of a spacious house, comfort in them are created by these two components. A unique dynamic wooden facade provides comfort and functionality of living spaces.
| Architects | TAC Taller Alberto Calleja |







