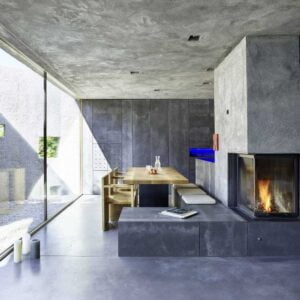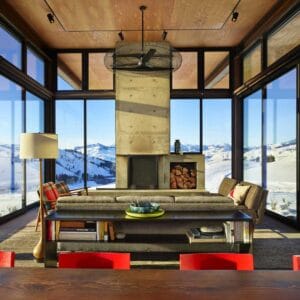In the picturesque landscape of Granada, a home stands out not just for its architectural brilliance but also for its seamless integration with nature. With concrete walls that frame breathtaking panoramic views, this multi-level residence is a testament to the power of design and the beauty of raw materials.







| Architects | http://www.ariasrecalde.com/ |
| Images | https://www.javiercallejas.com/ |
The Majesty of Concrete
Concrete, often seen as cold and impersonal, is transformed in this Granada home. Here, it becomes a canvas, capturing the ever-changing moods of the landscape. The walls, with their subtle textures, reflect the hues of the surroundings, from the golden glow of dawn to the deep blues of dusk.
The choice of concrete also speaks to sustainability. Its thermal properties ensure that the home remains cool during the scorching Granada summers and warm during the chilly winters. This natural insulation reduces the need for artificial heating or cooling, making the home energy-efficient.
Furthermore, concrete, with its durability, ensures that the home stands the test of time. It resists the elements, from the harsh sun to the torrential rains, ensuring that the home remains a sanctuary for generations to come.
In essence, in this residence, concrete is not just a building material; it’s a storyteller, narrating tales of nature, time, and life.


Panoramic Views: Nature’s Artwork
The home’s design ensures that the interiors are bathed in natural light, with windows framing the lush Granada landscape. These panoramic views transform the interiors into living artworks, with nature painting a different picture with every passing moment.
The multi-level design further enhances these views. Each level, with its unique vantage point, offers a different perspective of the surroundings. From the verdant meadows to the distant mountains, every nook and corner of the home offers a visual treat.
Furthermore, these views ensure a constant connection with nature. They blur the boundaries between the inside and the outside, making the residents feel as if they are living amidst nature.
In essence, the panoramic views, framed by the concrete walls, ensure that the home remains a serene retreat, a space where nature and architecture coexist in harmony.




Multi-Level Design: A Dance of Light and Shadow
The home’s multi-level design is not just an architectural statement; it’s a functional marvel. Each level, with its unique layout, ensures optimal ventilation and light. The staggered design creates pockets of shadow and light, adding dynamism to the interiors.
The terraces and balconies, extensions of these levels, serve as vantage points, offering unobstructed views of the Granada landscape. They provide spaces to relax, to meditate, to connect with nature.
Furthermore, the multi-level design, with its open spaces, ensures that the home remains cool and airy. The strategic placement of windows and openings facilitates a constant flow of fresh air, making the interiors feel fresh and invigorating.
In essence, the multi-level design, with its play of light and shadow, ensures that the home remains a sanctuary, a space that is both comforting and inspiring.



The residence in Granada stands as a testament to the power of design. With its concrete walls, panoramic views, and multi-level layout, it showcases how architecture can enhance both space and serenity. It’s a story of how raw materials, when used right, can create spaces that are both beautiful and functional.












