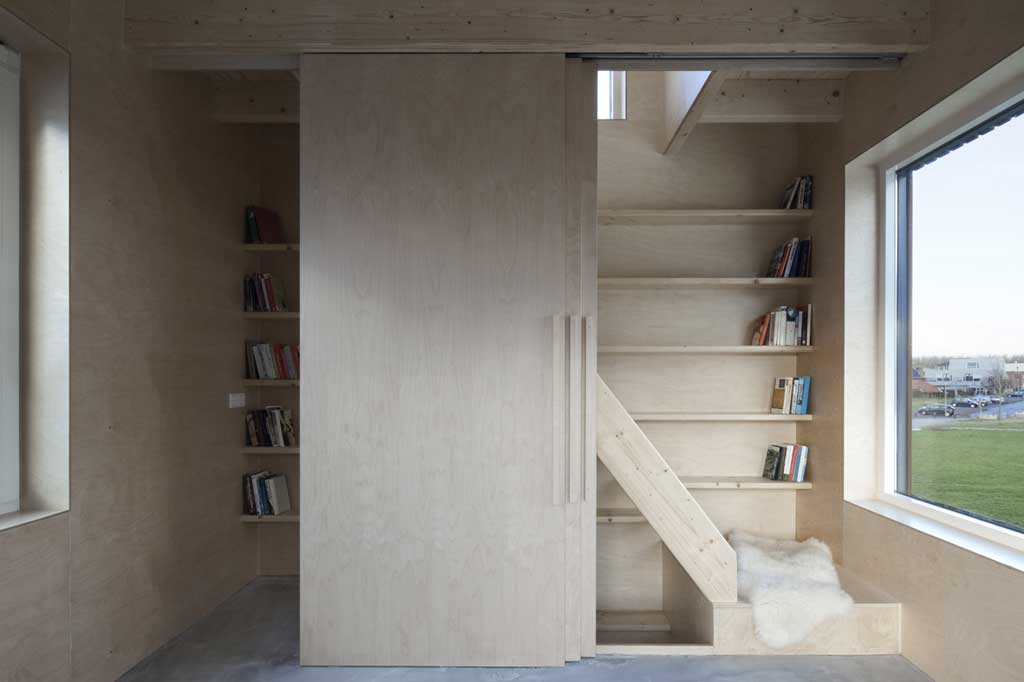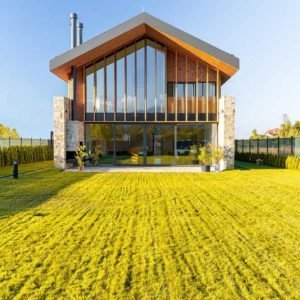In the sprawling urban landscapes, where space is a luxury and nature a distant memory, emerges a dwelling that challenges the norms. With its wooden frames and ingenious design, this residence offers a fresh perspective on urban living. It’s a testament to the possibilities that lie in compact spaces, and the magic that can be woven with the right materials and vision.





| Architects | http://www.anarocha.nl |
| Images | www.christianewirth.com |
The Charm of Wooden Frames
Wood, a material deeply rooted in nature, brings warmth and authenticity to any space. In this urban dwelling, wooden frames become the backbone of the design, offering both structure and aesthetic appeal. The choice of wood, with its grains and textures, adds depth to the interiors, making them feel cozy and inviting.
In a world dominated by concrete and steel, the wooden frames stand out, offering a refreshing contrast. They evoke memories of traditional homes, where wood played a central role. Yet, in this modern context, they feel contemporary and chic, showcasing the versatility of the material.
Beyond aesthetics, the wooden frames also offer functional benefits. They provide insulation, ensuring that the interiors remain comfortable throughout the year. Moreover, wood, being a renewable resource, underscores the home’s commitment to sustainability.
Lastly, the frames, with their intricate detailing, become a testament to craftsmanship. They celebrate the skills of artisans, reminding us of the beauty that lies in handcrafted elements.







Maximizing Space in Urban Settings
The challenge of urban living often lies in making the most of limited space. This residence, with its compact footprint, showcases how design can transform constraints into opportunities. Every inch of the space is utilized, ensuring that the home feels spacious and functional.
The open-plan design, facilitated by the wooden frames, ensures a seamless flow between different areas of the house. This not only enhances the sense of space but also promotes social interactions among the inhabitants.
Natural light plays a pivotal role in amplifying the interiors. Large windows, strategically placed, flood the space with sunlight, making it feel airy and vibrant. The interplay of light and shadow, as the day progresses, adds a dynamic element to the living experience.
Storage, often a concern in compact homes, is addressed with ingenuity. Built-in cabinets, shelves, and hidden compartments ensure that everything has a place, reducing clutter and enhancing aesthetics.





Merging with the Urban Fabric
While the residence stands out with its wooden frames, it also seamlessly blends with the urban fabric. Its design is a response to the city’s rhythm, catering to the needs of modern urbanites while respecting the context.
The exteriors, with their minimalist appeal, resonate with the urban landscape. Yet, the wooden accents offer a touch of nature, creating a balance between the built and the natural.
The home also engages with the city in more tangible ways. Its balconies and terraces become vantage points, offering panoramic views of the urban sprawl. They become spaces for reflection, where one can witness the city’s ever-changing skyline and ponder over its stories.
Moreover, the residence, with its sustainable design, sets a precedent for urban homes. It shows that even in dense settings, one can create homes that are eco-friendly, aesthetically pleasing, and functional.


The residence, with its wooden frames and compact design, is a beacon of hope for urban living. It showcases the endless possibilities that lie in thoughtful design and the judicious use of materials. In the heart of the city, it stands as an oasis, offering respite from the chaos and reminding us of the beauty that lies in simplicity.












