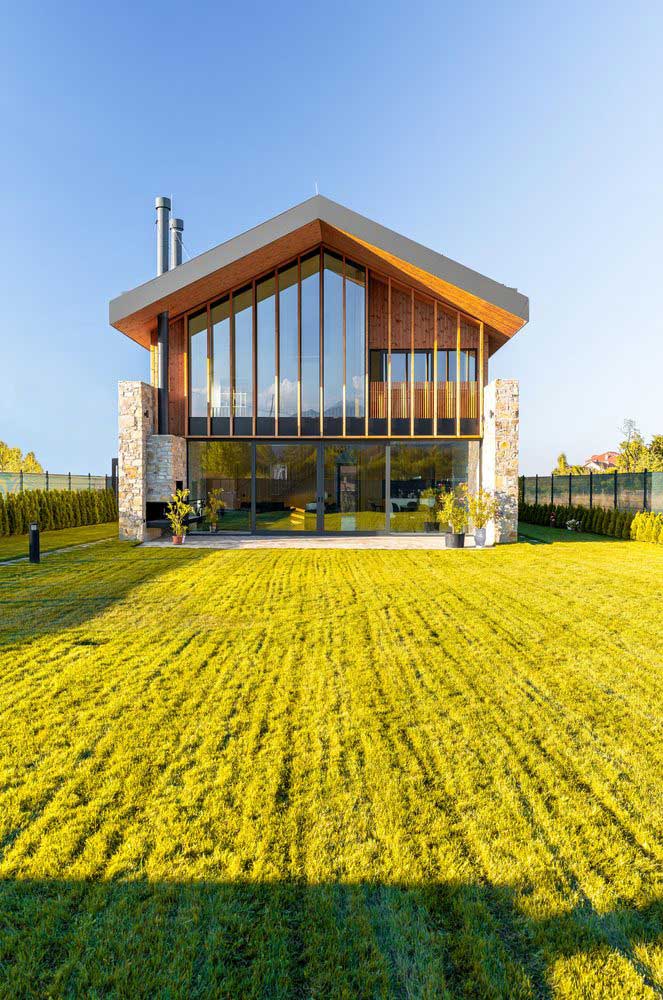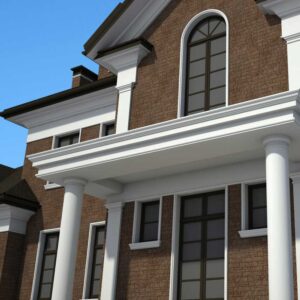The architectural bureau MMXX Architects presented a modern stone-wooden house in the city of Samokov (Bulgaria). The two-story building has a simple rectangular shape and features characteristic of rural housing. It is built of traditional eco-friendly materials, has a symmetrical facade and a gable roof. But at the same time, architects introduced elements into the project that provide comfort for a modern family.

Consider their features.
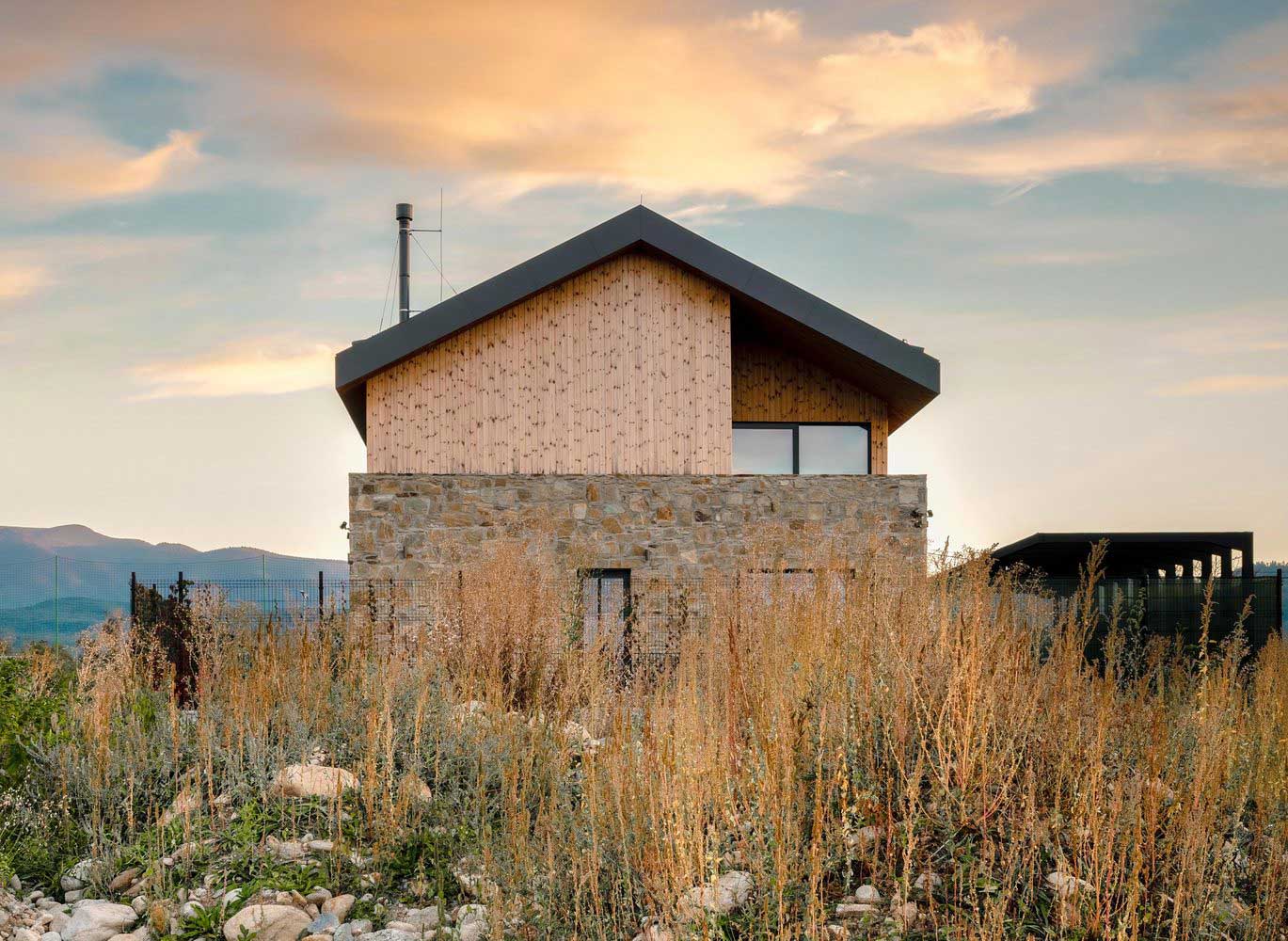
wood and stone house design – harmony of stone, wood and metal
The ground floor of the building acts as a solid base and is made of massive stone. It emphasizes the connection of the building with the site, ensuring the harmonious integration of the facility into the area. Due to the solid ground floor, the stone-wooden house looks like a solid fortress with an emphasis on environmental friendliness.
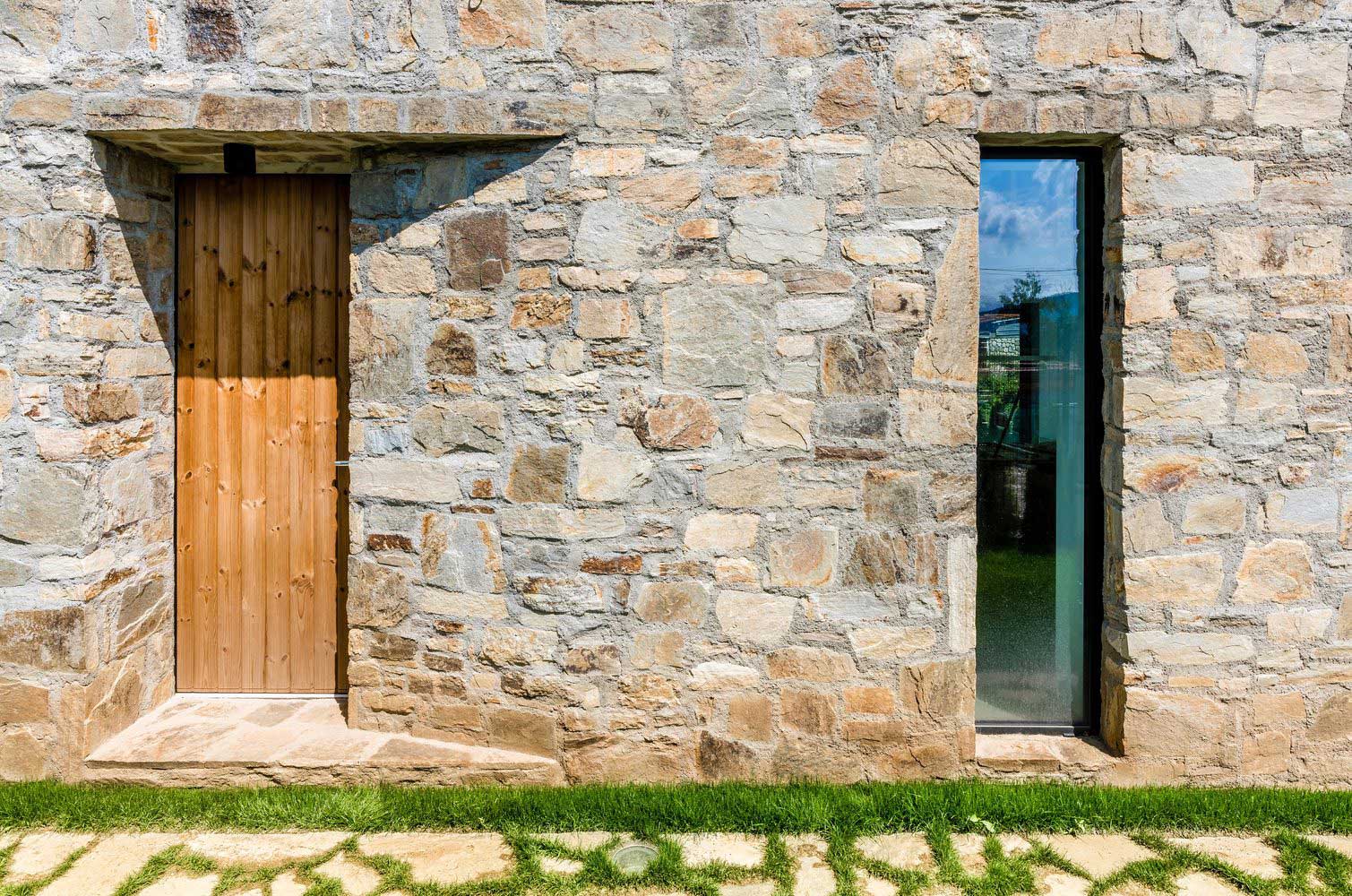
The wooden second floor of the stone house is slightly recessed. Due to the performance of wood, it looks light and comfortable for living. It is this part of the building that emphasizes its belonging to family housing, mitigating the rudeness and aggressiveness of the lower stone level.
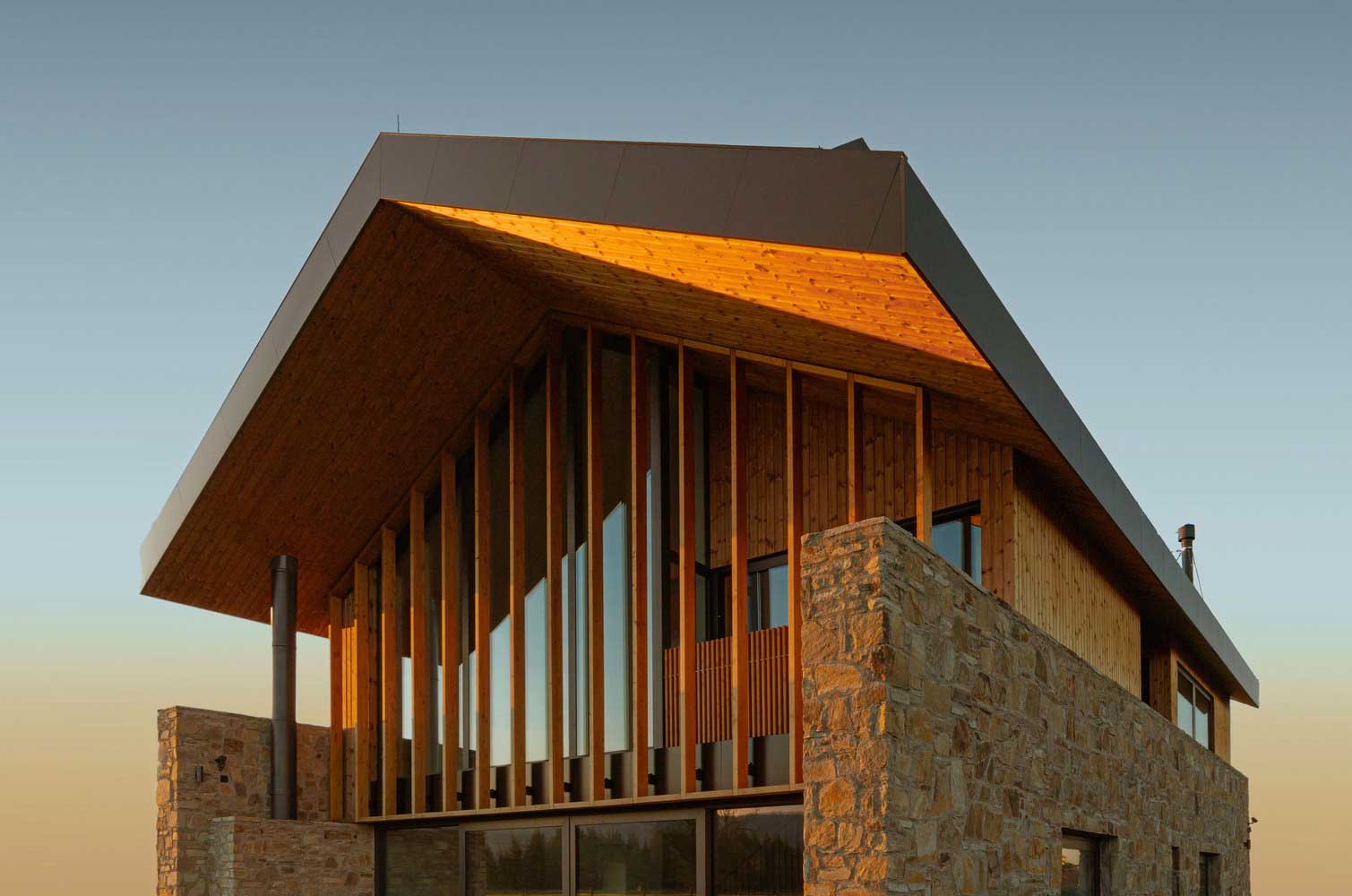
Thus, the strength and safety of a stone-wooden house are closely intertwined with comfort and coziness. Moreover, the first qualities are mainly reflected in the social, common spaces of the lower level, and the latter – in private rooms above. All this is hidden under a strong steel roof.
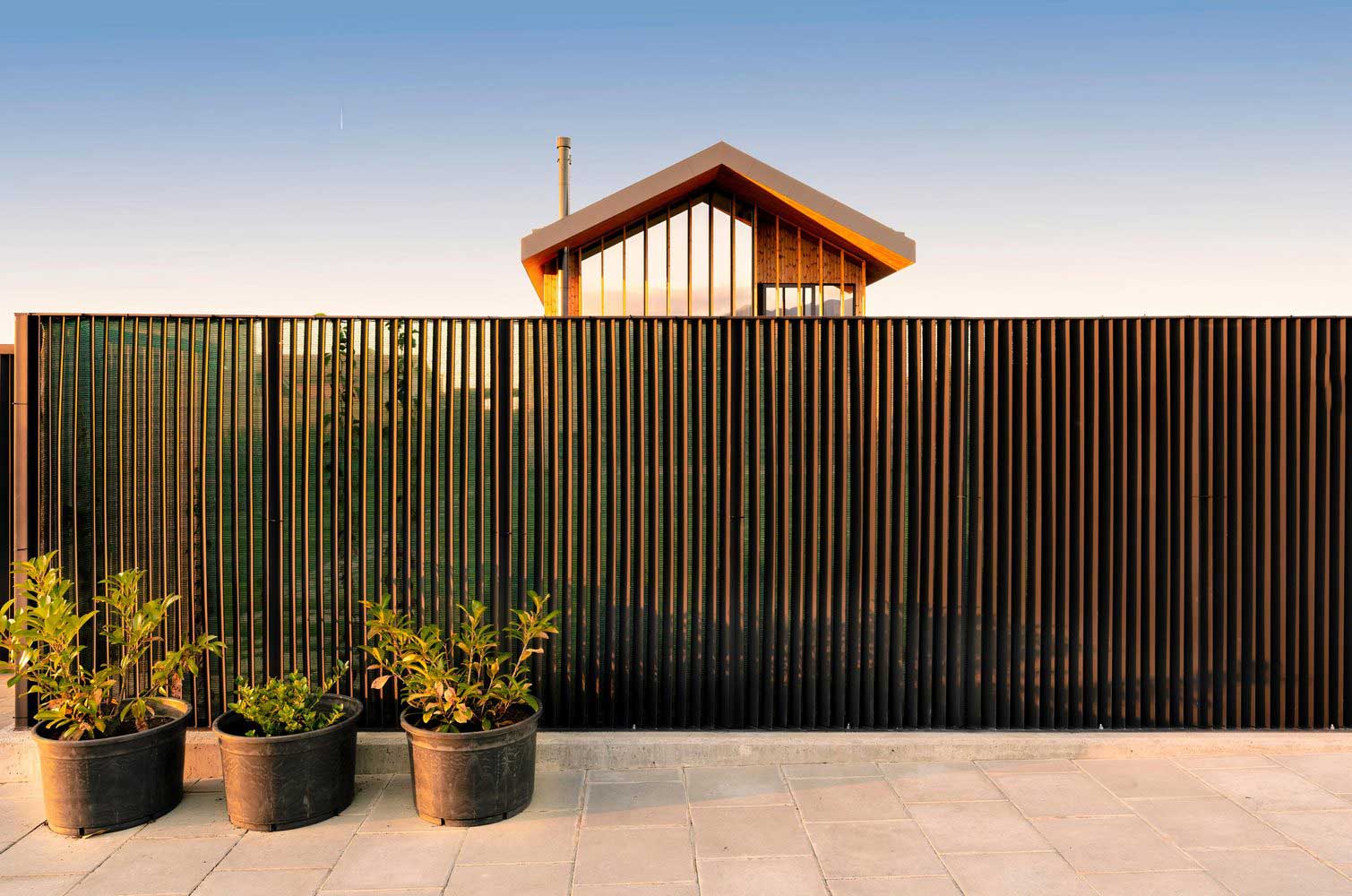
The roof is designed to create comfort, shade on open terraces in the summer and keep the house warm in winter. The visor on the south side of the house closes the panoramic windows from the scorching sun and provides an unobstructed view of the landscape.
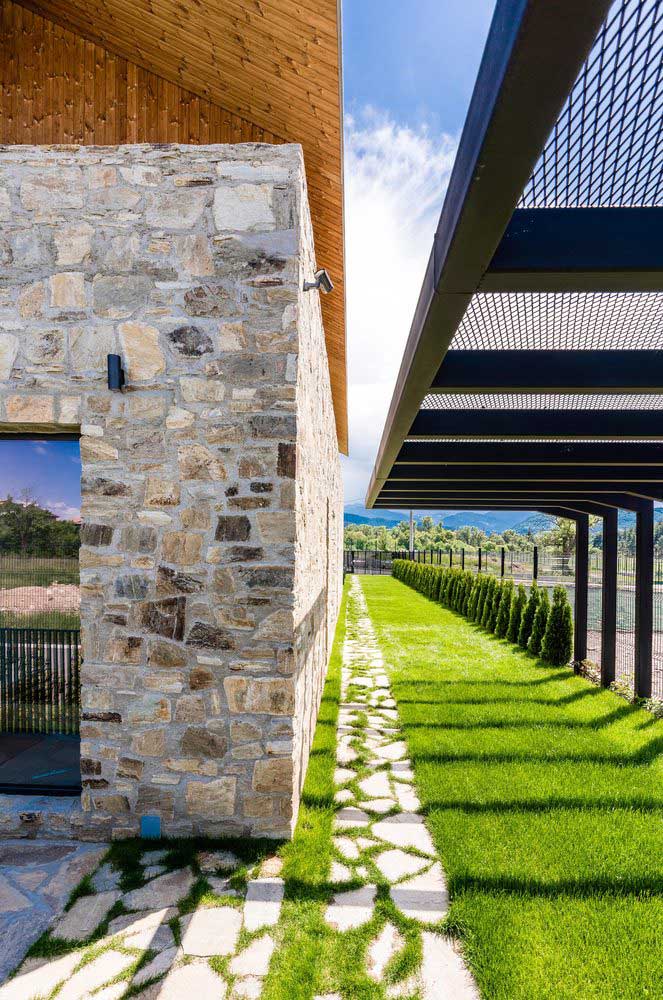
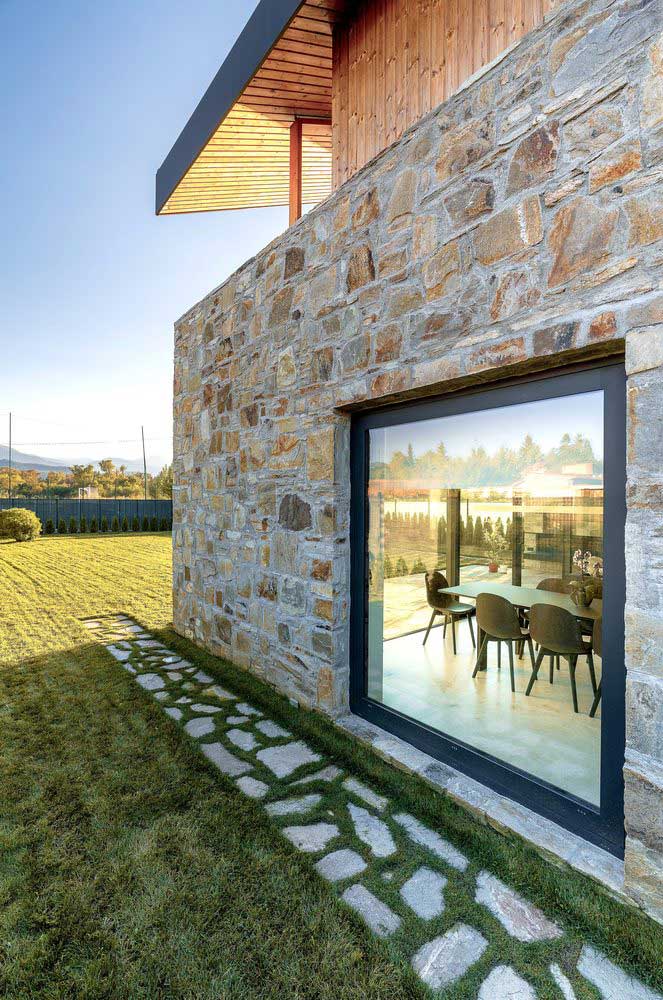
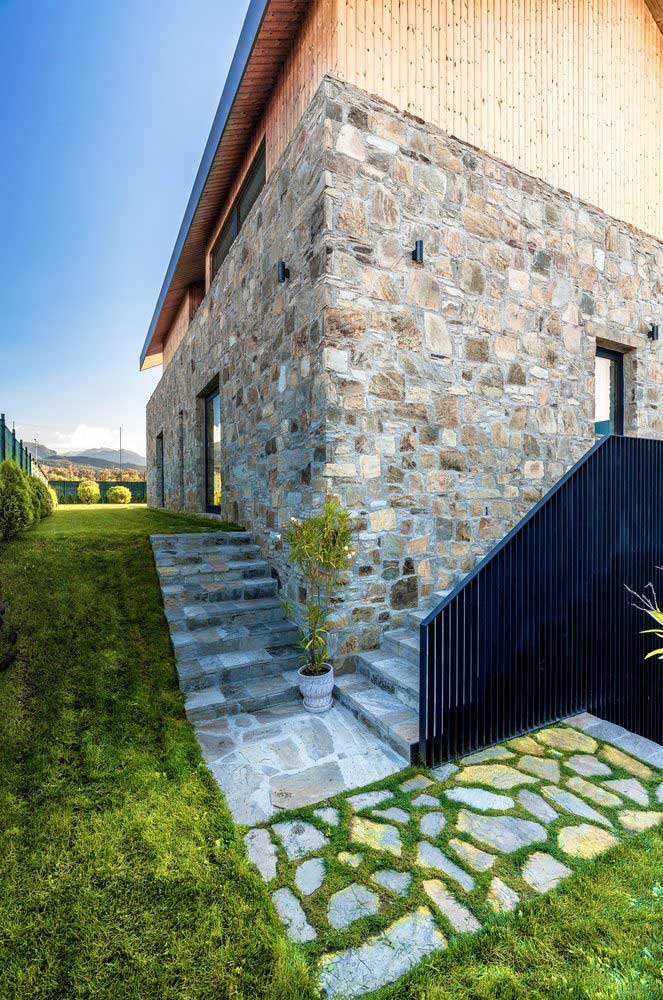
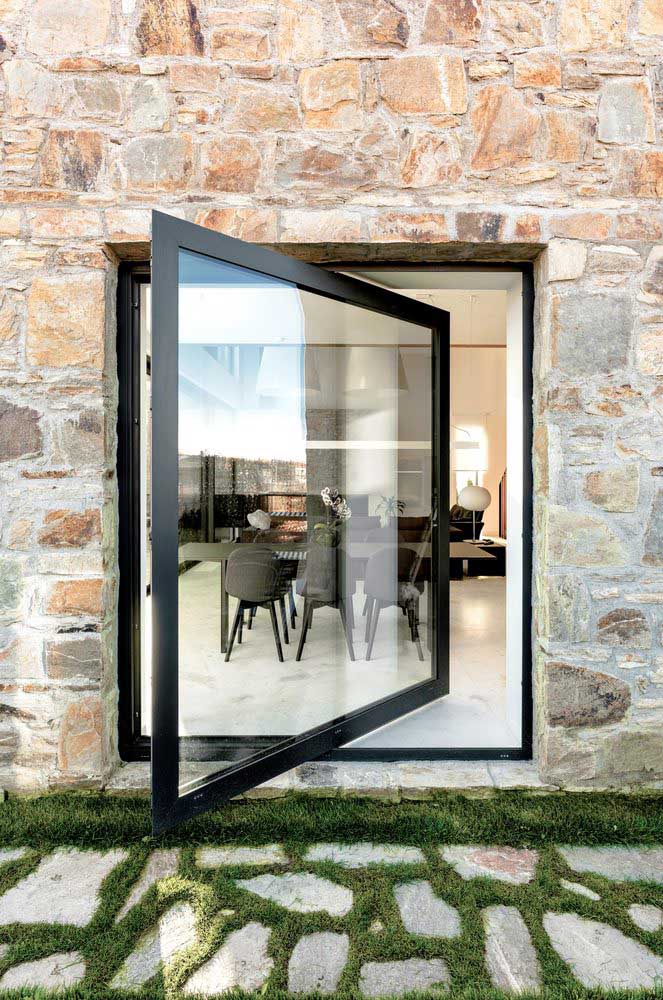
wood stone glass house design – panoramic glazing as the main architectural technique
The main features of the cottage’s modernity are panoramic glazing of facades, openness and spaciousness of layouts. Spectacular views of the Rila Mountains and the surrounding green areas open from the internal free space. Due to the openness, housing visually seems even more spacious and is practically combined with picturesque landscapes outside the windows.
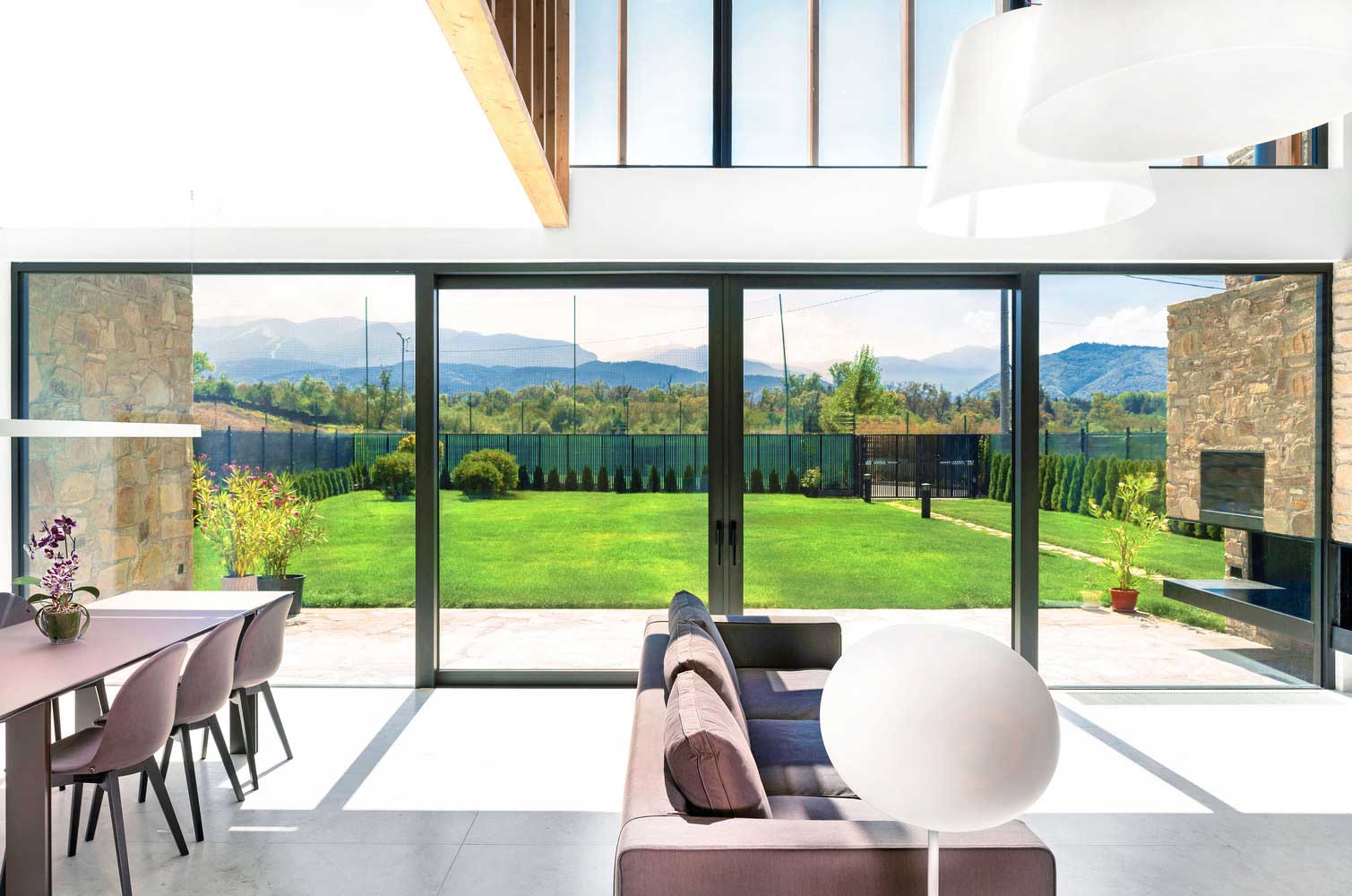
The panoramic structures of the stone-wooden house are made sliding, which makes it possible to directly contact the living space with the surrounding countryside. The architects created the blur effect between the inside and the outside, providing a smooth transition from external finishing materials to the interior. Partially in the decor and on the facade the same wood and stone were used.
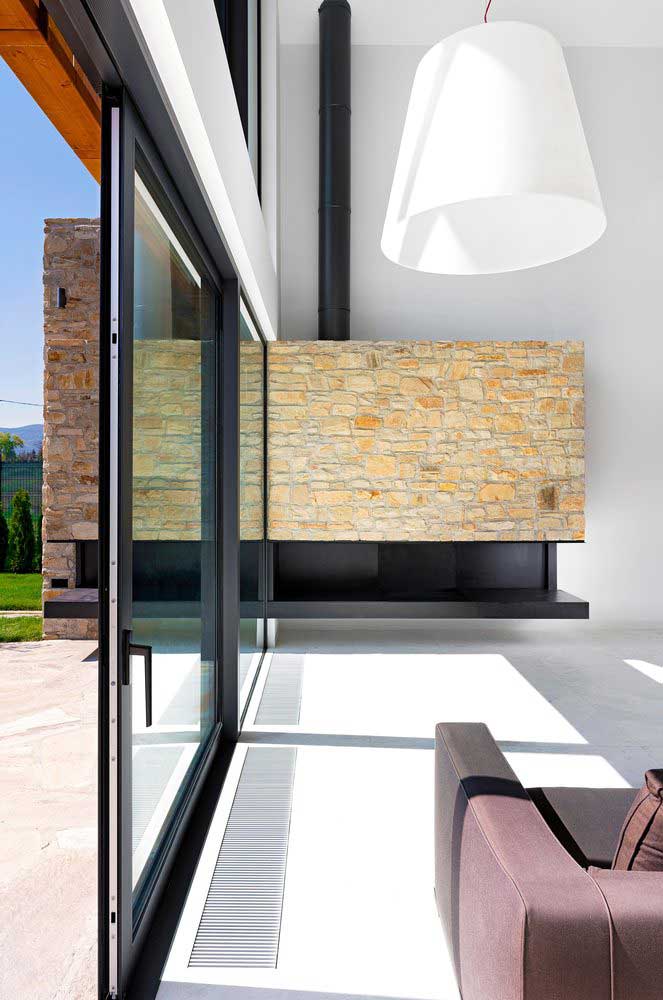
At the same time, the house was made quite private. Along the perimeter of the site it is closed by vegetation. Confidentiality of the open interior space is also ensured through the use of mirrored glass in panoramic windows.
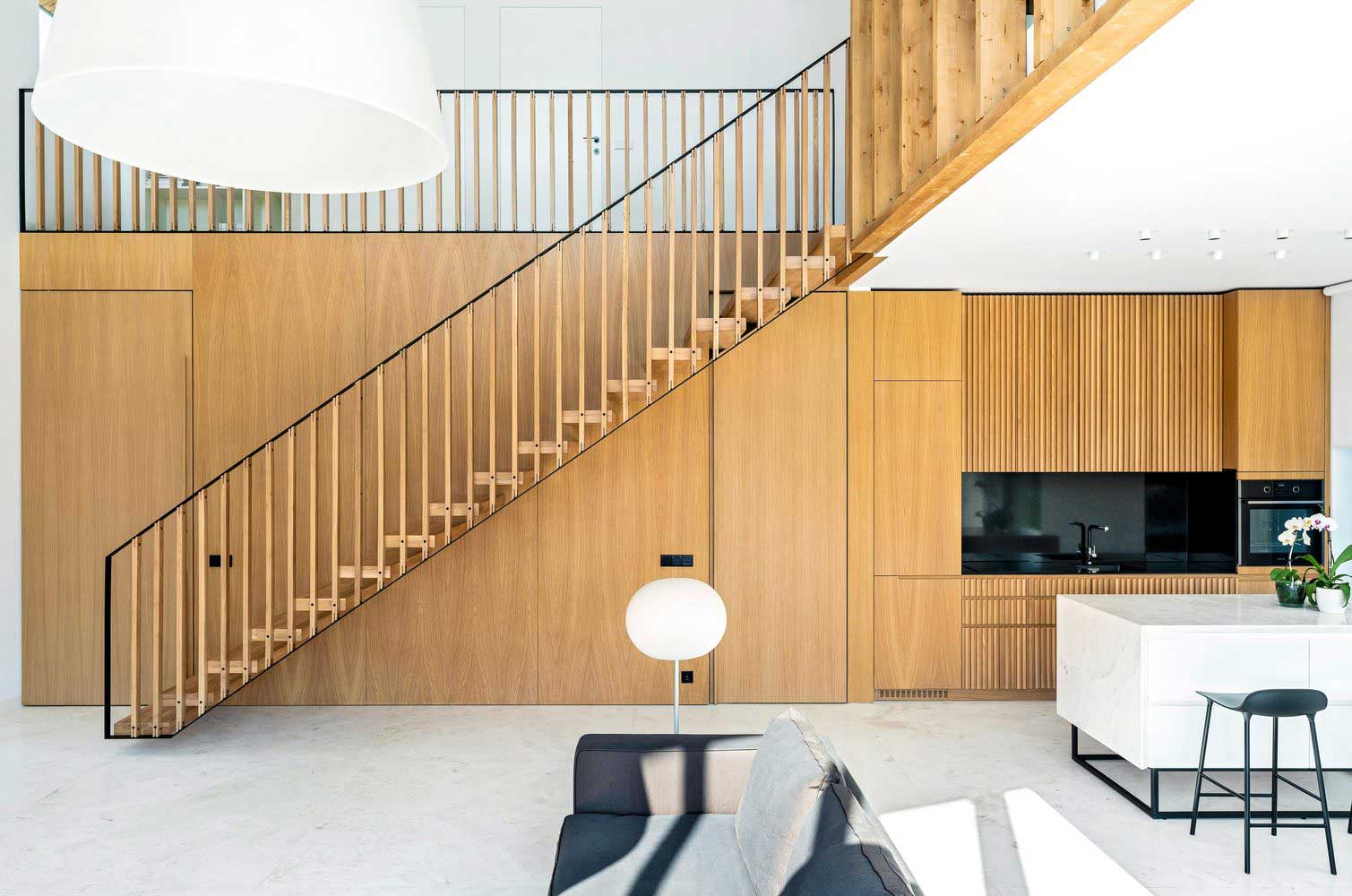
The stone-wooden house from the architectural bureau MMXX Architects embodies reliability and comfort. It harmoniously combines the features of a traditional rural house and a modern family cottage.

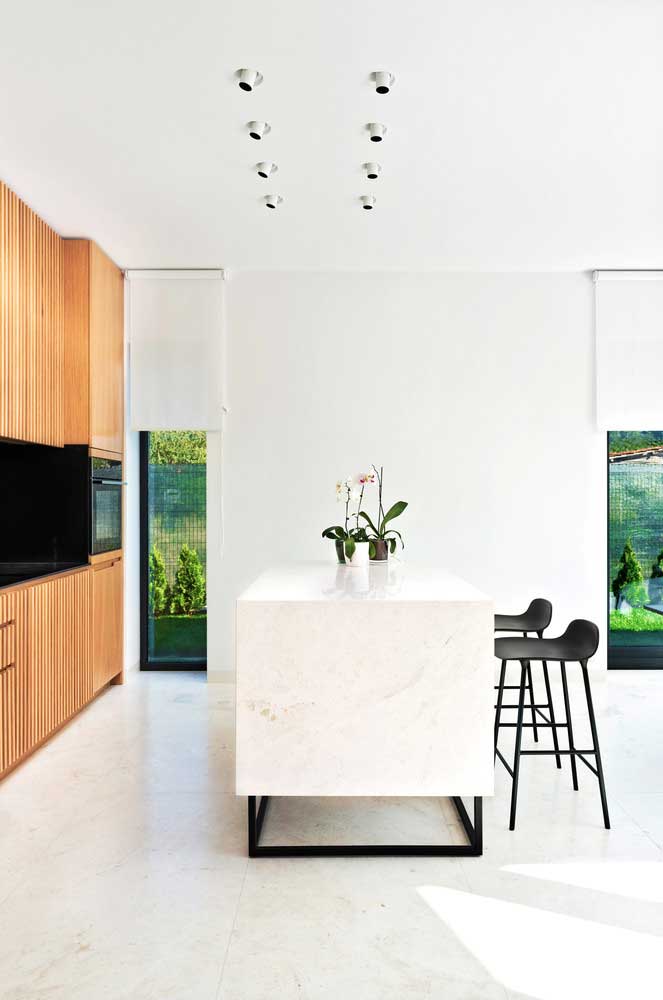

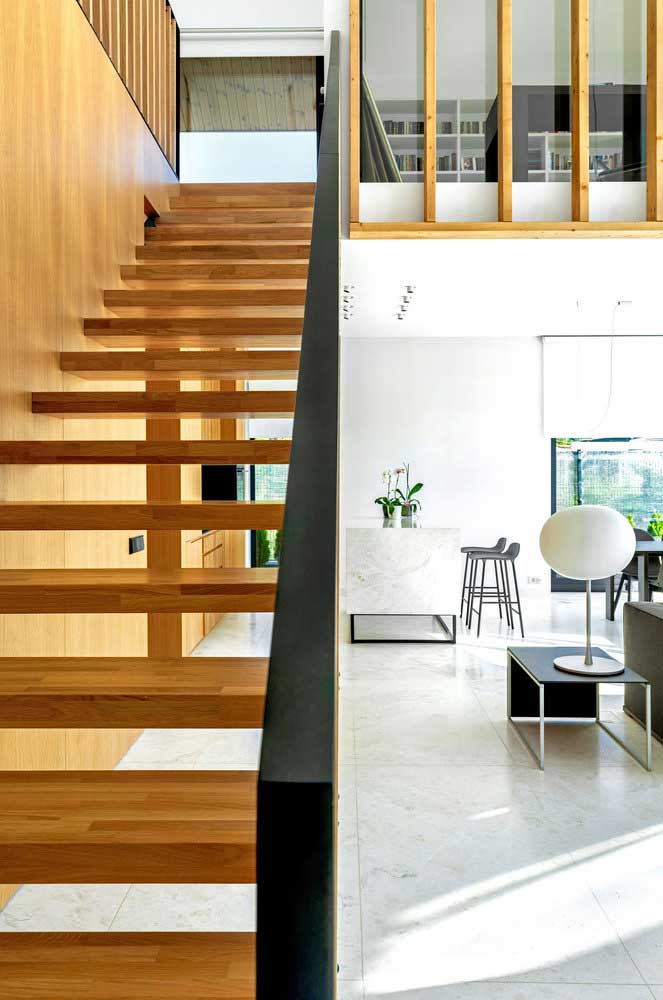
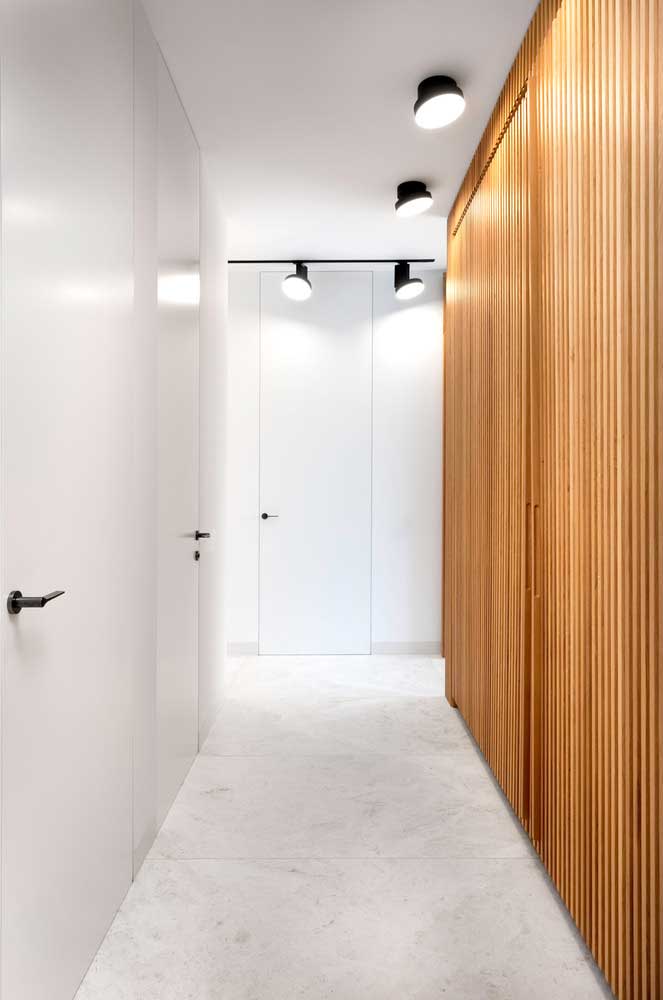
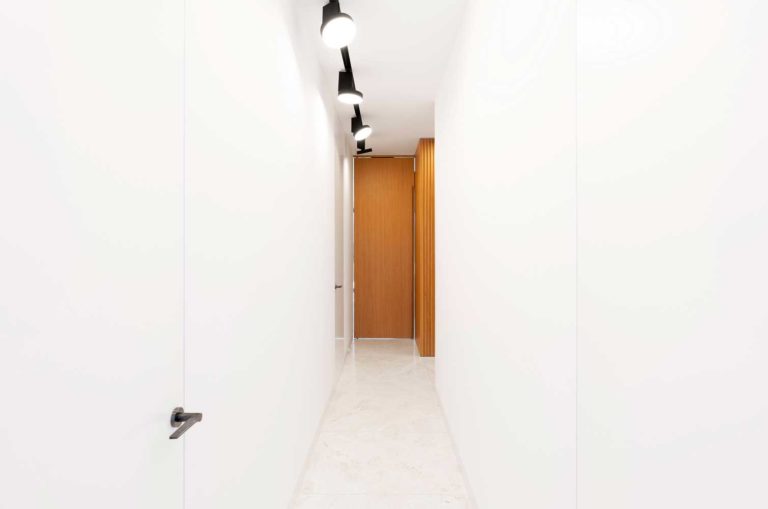

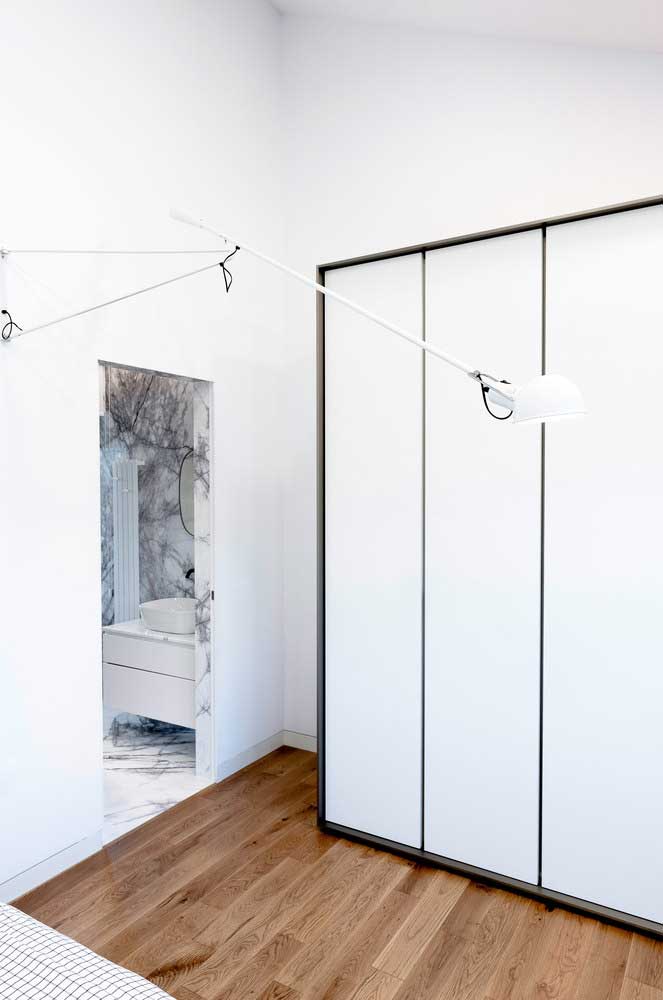
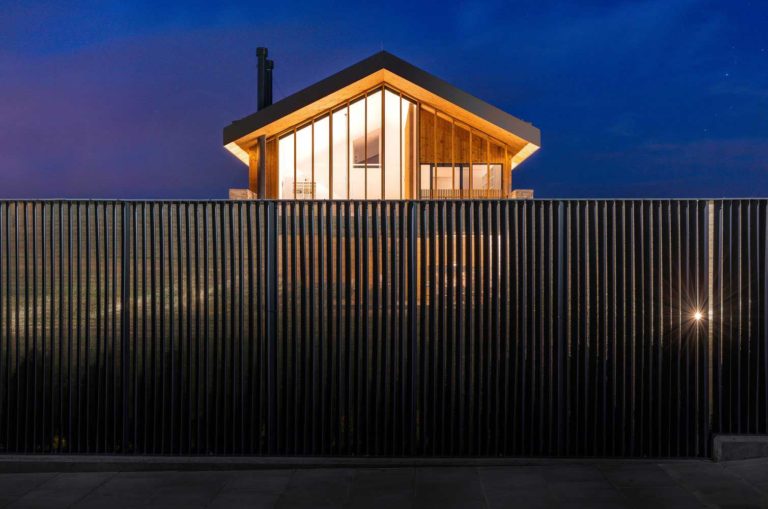
| Architects | MMXX Architects |
| Photo | Studio Noise |
STONE AND WOOD FINISH – 635 M² COUNTRY HOUSE DESIGN WITH OCEAN VIEW

A country house is a vacation property with an atmosphere of tranquility. Architects use various solutions of internal and external decoration, in which light shades prevail in variations of different materials. Finishing the facade of the house with stone and wood is a harmonious combination, where naturalness, naturalness and practicality prevail. In the presented photo you can see one of the best architectural buildings erected near the ocean itself.
What is the peculiarity of using stone and wood for decoration?

Choosing the material for the exterior decoration of the building, builders prefer to use simple, but original and complex materials. Decorating the house with stone, the photo of which we see, shows how presentably the facade looks. Facing in the form of a stone of different shapes and sizes gives a specific performance, which looks somewhat rude, but at the same time, aesthetics are preserved. In order not to clutter up the walls with material alone, a combination with wood is performed. In this decision, a country cottage provides a canopy in the form of parallel logs.

Beautiful light brown color, harmoniously fits into the overall style, suitable for stone and wooden finishes. Thanks to modern production technologies, artificial material is used in construction. Decorating a house with artificial stone does not differ from the texture and color of natural, but it is much simpler and lighter, which does not create a high load on the structure. To complement the appearance, the architects made an interesting decision – to make the corner part of the building from logs.
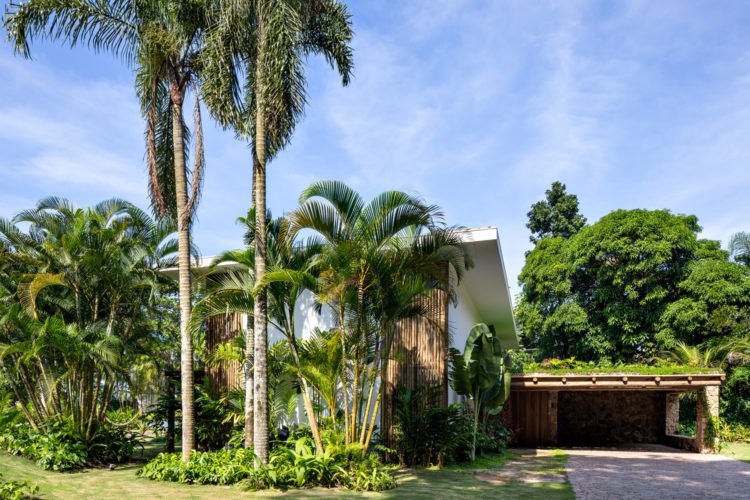
Decorating the house with stone and wood on the outside creates a prototype of the jungle, which, like nothing better, is suitable for a natural environment. The alternation of the selected materials only becomes a particle of decor, while maintaining the main advantages:
- High heat and sound insulation;
- Strength and reliability of the finish;
- Preservation of texture, shape, color under the influence of an aggressive environment;
- Aesthetic beauty.
For these indicators, builders and architects loved the materials, because it would be difficult to find an analogy for such a performance.
Facade appearance – what is better than stone or wood?

Decorating the house with stone and wood, the photos of which are shown, clearly shows that architects gave priority to the use of wood. The external part of the structure has a pleasant white tint; the wooden trim of the windows and the canopy above the veranda emphasizes the view. Doors for panoramic windows are not so common, in this version they are simply irresistible and indispensable in design. This detail is well thought out in advance and creates a unique finish. The windows themselves are also wooden, which fits the idea of the project.

Exterior decoration of the house under the stone is used for the side of the building, where a separate entrance to the bathhouse or hallway is possible. For the rest of the façade, natural cladding is provided. Columns, partitions, canopy – everything is only made of wood. The surrounding palm trees, exotic plants, lawn, flowers perfectly fit into the decor of a country house, creating an incomparable tandem and freshness. Relaxing on the sofas and sunbeds located on the veranda, you can contemplate the whole beauty of the flora.

The project provides for its own swimming pool, which serves as an excellent place for recreation for children and adults. The handrails for the descent are also wooden, and the terrace board performs the function of practicality and safety for flooring. The recreation area has sufficient area to accommodate a dining table, furniture, chairs and other decorative elements.
Design of a holiday home in the lap of nature

The design of a country house is a project that tens of specialists have been working on for several months. It is important to take into account many points – the decoration of the kitchen, living room, bedroom, veranda. On the example of an exclusive vacation spot, you can consider fashion trends in the arrangement of the cottage.
Open dining area leading to the kitchen

The kitchen in the country house, the design of which is made in the photo in natural wood trim, becomes a wonderful and cozy place for lunch, dinner with family and friends. Professionals in their field chose to use a roof cladding in the form of bars, an open surface for dishes, a washstand have a contrast against the background of the general style. The shade of gray plays a key role in the decoration. The furniture is presented in the form of a bench, a table, which due to its shade look a bit sloppy, but are great for the “jungle” option.

Behind the wooden partition, which has become a real hit in sliding systems, is the usual dining room. The interior design of the country house is made in eco-style, where expensive, luxurious, natural materials are used. The roof has the appearance of a wicker, which is complemented by the same color of the chandelier. The kitchen also has a large table, chairs, necessary appliances, a kitchen.

The kitchen, where food is prepared directly, is quite modest in size. Despite this, through the use of wood trim on all furniture, the decor is visually enhanced. This cladding is practical and reliable, special processing of materials is resistant to moisture, resists the effects of fumes, soot and other contaminants. You must admit that the design is just perfect, and any housewife will be inspired by the smells and natural beauty of the wooden texture.

Worthy of attention is the division of space into certain zones. The kitchen is a living room, the design in the country house of which we see in the photo gallery, in a small area provides for a kitchen, a living room, an open veranda. All this became possible due to the vertical partitions of the bars. This design not only divides the space, but is a decorative design. This performance can be characterized in such a way – creative, extraordinary, stylish.

As planned, the kitchen in a country house, the design of which is shown in the photo, could have been much larger, but a small partition divided it into a separate dining area and a passage corridor. The focus in this area is on the far wall, finished with artificial material. Stone in the interior of the home decoration plays a key role, creating an unusual space. The wall seems larger, and the area itself is significantly increasing.
Cozy bedroom in the style of minimalism

The design of a country house includes the design of each room in the building. The bedroom is a special place where you can relax after an active vacation spent by the pool or on the ocean. Classic minimalism with modern notes is clearly represented in this photo. The white color of the walls gives peace of mind, creating an atmosphere of unity and animation.

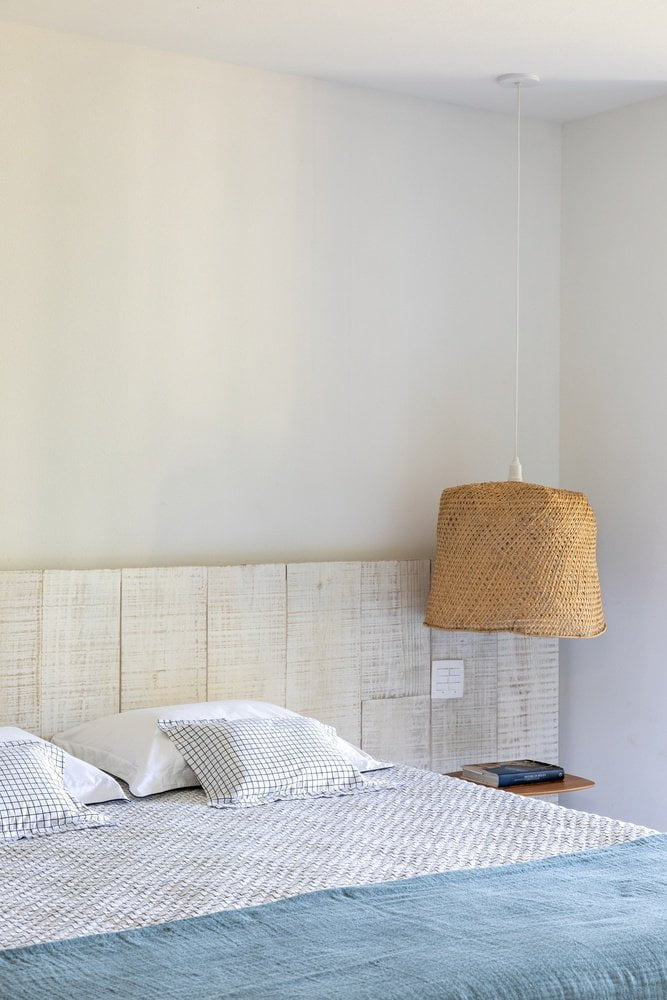
The design of the country house room is complemented by precise accents – a wooden staircase to the second tier of the berth and flooring. The head of the bed is also finished with wooden painted blocks. On the side, they appear to be white, and on the front, they are a pale blue. The color of this kind is very unusual, giving a change in contrast. For convenience, a small nightstand and a table are provided. Due to the light finish, the room is spacious, has sufficient lighting, which does not require the use of many lighting fixtures. The interior design of the room has a special highlight – a wicker pendant lamp. You can’t come up with anything more creative.

The interior design of a country house, the photo of the bedroom of which we see, is concise and restrained. The panoramic window overlooks the natural landscape, which allows you to fully see the whole landscape. There is no extra furniture in the room – a clothes hanger, a bench and an armchair. All parts are also of natural manufacture. At the same time, reliability, strength and durability of the finish are maintained, which provides a successful solution in terms of functionality.

The design of a country house, the photo gallery of which is depicted, is simple, but at the same time combines constructive solutions. The built-in niche for storing things is not made in the form of a conventional cabinet, but has an open type. This is necessary in order to create a general harmony, not to clutter up the space with unnecessary elements. Accuracy, seasoned style occupy an important place.
Refined and snow-white bathroom in design

Dark wood combined with the whiteness of the walls and plumbing gives a solemn and positive look. Spaciousness is ensured by the use of wooden beams for niches, and the treated stone gives a clear contrast. The mirror on the entire wall expands the space, which softens the overall atmosphere.

The modern design of the country house includes several popular shades – white, brown, beige and gray. In this version, the photo shows that the designers preferred to combine the color palette. White walls are combined with a gray scale, designed for showers, shell lining – this avoids the presence of constant streaks, splashes, and the surface always looks neat and presentable.
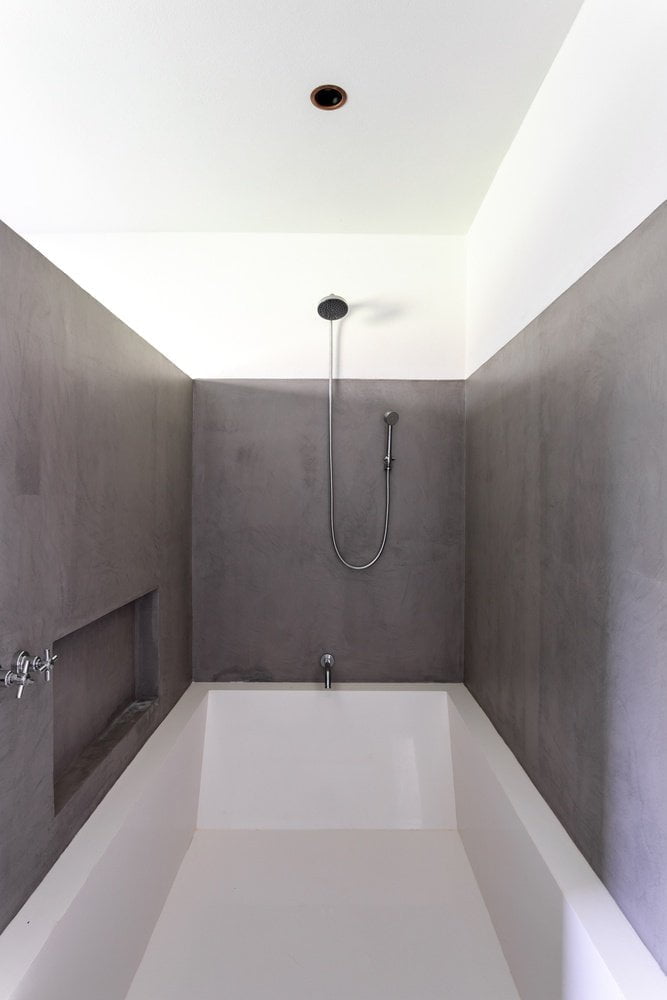
To finish the bathroom, a facing stone is used, creating a mood for rest and relaxation. In a sense, it resembles the Japanese style, in which there is always endless Zen – a combination of white and dark. A bathroom surrounded by gray walls creates a certain enclosed space, but there is no discomfort in such a solution. The presented country house, the layout and design of which is visible in the photo, has an incredible modern and spacious view.
Modern living room in a country house

Living room, wood, upholstered furniture – this is a classic design project of a country house. The use of materials for decorating doors, windows, walls has arisen for a long time, but the popularity does not fade to this day. This performance creates coziness, comfort, warmth. The panoramic windows overlook the open area, garden, pool. For a man, there is nothing better than visually observing the aesthetics and beauty of landscapes.

Now it’s not relevant to use velvet curtains, massive paintings on the entire wall, animal skin on the floor. Everything is much simpler with minimal use of decor. The interior decoration of the house with wood and stone creates a beautiful and relaxed space around the place for relaxation, gatherings with relatives. Industrial style clearly positions modernity and minimalism, which truly carry a predisposing character. Books or antique items can be placed on the wooden shelves of the recessed niche.

The design of the living room in a country house in comparison with a city apartment looks larger and grandiose ideas of the master are welcomed here. Upholstered sofas and wooden chairs are clearly designed for this environment. There is no fireplace that will only spoil the naturalness and luminosity of the room. Effectiveness is achieved by combining the recreation area and the kitchen. The presence of a nearby dining room allows you to quickly set the table, bring tea, without the need to walk around the house.
Maximum illumination in design

The design of a country house is based on the use of a large amount of light. For these purposes, designers use large windows, glazed sliding doors. This is a functional and comfortable solution. In such a living room or bedroom you do not need to install voluminous chandeliers, additional lamps. The sun’s rays completely cover the entire room, and in the evening, street lighting scatters reflections through the glass.
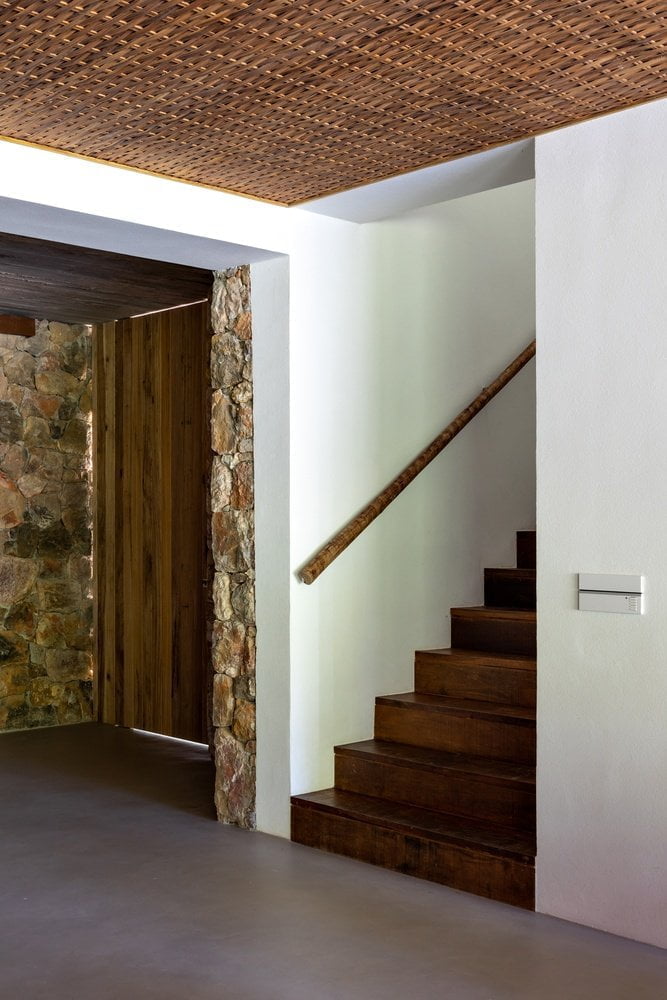
The design of the country house inside provides a convenient climb to the upper floor through the staircase. The photo shows that the dark steps, concise and small handrails are quite comfortable. Nearby is a part of the wall, finished with stone, in which there is access to the street. This is a kind of tandem of contrasts, because the design of a country house is the styles of different materials that combine the durability and reliability of the finish.
Rough masonry – an element of decor
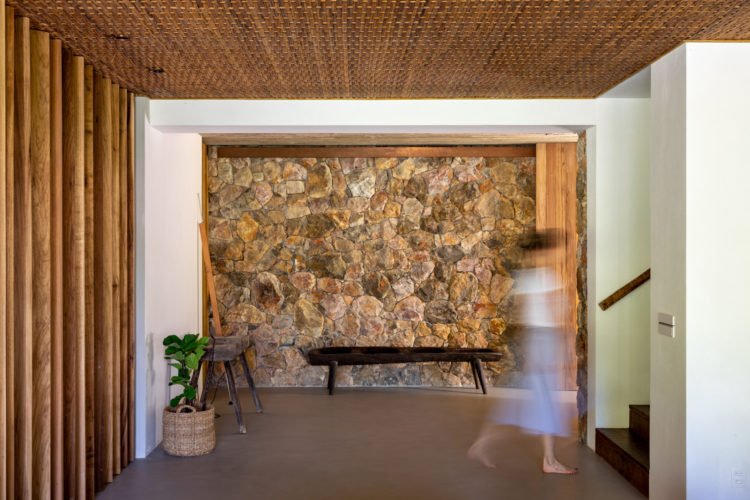
The design of the country house inside in the photo shows the effect of antiquity, in which the dwelling takes on the spirit of the Middle Ages. Rough masonry is the main idea of the central wall, creating its original appearance. Not bad adjoins a wooden bench, a stylish partition. I want to watch an interesting performance again and again, and the wall itself demonstrates a sense of reliability, security. All materials are selected in one tone, the accents in which visually separate the rooms.

Advice: if there is a small area of the corridor or the passage room, it is better to do the finishing partially, so as not to create bulkiness, congestion in space.
Ocean View Veranda

The landscape design of a country house is part of the project, which is similar in volume and importance to the interior decoration. See how luxurious the outdoor terrace looks from which you can watch the azure coast of the ocean. Architects do not use large fences, massive blocks – all this is not for a country cottage. Here the whole territory is open for enjoyment and unity with nature.

The veranda, connected to the living room and kitchen, blurs the boundaries of the street and interior space. This is a single part of the entire building, and this is good because the site is open for recreation at any time of the year. Natural wood is used everywhere – for decorating walls, windows, sliding blinds. The photo of the design of the site of a country house shows that this type of decoration is practical, resistant to the environment.
Terrace – aesthetics or necessity?

Terrace design in a country house is always present. The fact is that real estate surrounded by nature, can not do without a spacious veranda, where there is a place to enjoy the area. Located on the ocean coast, the house opens up new facets of the perception of the world. Modern style only reminds people of the necessary comfort. The terrace provides for the presence of comfortable places to relax – sofas, deck chairs, chairs.

The first and second floors are identical in construction design. Panoramic windows, glazed doors, wooden doors, natural stone columns, loggia glazing – all this is one idea. The design of a country house, the photos of which demonstrate the beauty of the spectacle, has the main feature – a large veranda combined with a kitchen. This solution allows you to actively spend time in the yard, having the opportunity to immediately refresh yourself. It is also an ideal option for a pool party.

Entrance from the terrace leads directly to the dining area. The room contains a large table with massive legs, which allows you to accommodate a large company. The design of a country house carries a single thought – a natural finish on the outside and inside. There are no disagreements in the materials used, decor elements, lighting, furniture.
Lighting for terrace design

Advice: You need to choose competent lighting, in which the beauty of natural material will look advantageous, and not be lost against the general background.
The landscape design of a country house in the photo is a play of light from a different angle. An important part of all lighting is not devices in the house or on the veranda, but additional lighting on the street, pool, around the perimeter of the house. These little lights are responsible for the warmth of the atmosphere and comfort. In the evening, the gentle sparkle of water, a pleasant tone that does not stimulate vision, positively affect a person, filling him with peace.

Moreover, that lighting, carried out not only in the central part of the house, but throughout its territory. There is nothing better than the landscape design of a country house, the photo gallery of which is presented above, modern decoration of the building and rich lighting.
Middle Ages in a modern stone wood house
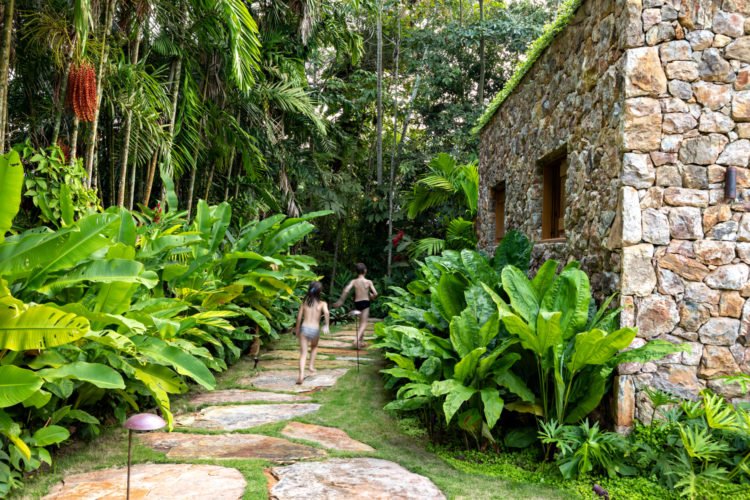
The design of the plot of the country house provides for a separate bathroom on the street. This allows you to take a shower, wash after swimming in the pool. Also, without going into the house, you can go to the bathroom. You will not find such solutions often, but if they exist, this is a definite plus. Exterior decoration of the house under the stone plays the main role here.

Using this design of a country house in a modern style, you can create a real primitive hearth. The best finishing materials are Brazil nut, bamboo, which are resistant to moisture, very durable. There is only one combination – wood and stone. Wall cladding with artificial material originally forms the room.

The outer part is finished with masonry, and the inside with wooden beams. Original, restrained, modern – this is the three characterizing words about this bathroom. Resting on the street, there is no need to go into the room, spray water – all the most necessary is on the site. The design is also made in the same style and does not depart from the idea of the general idea.

The design of the country house boasts the main attraction – the luxurious stone finish of the outdoor bathroom. All walls are fully made in masonry, and the wooden ceiling only emphasizes the primitive style. Mirror, bright lighting, cabinets – every detail is thought through to the end, creating a unique perception of the situation.
Advice: It is important not to overdo it with the finish so that the room does not look like a cave. Everything should be in moderation.

To prevent this situation, designers use modern styles, new-fangled systems, practical decor. In a single performance there is no perception of the premises as bad taste. A country house of a conceived project is a luxury in unity with primitive nature.

Designers use a lot of ideas, fantastic ideas to complete the most ambitious project. Sometimes this requires a lot of different materials, the techniques used in the decoration, and sometimes a few tricks are enough. In this case, one can see how simple and luxurious a primitive, at first glance, decoration of a house with stone and wood can look. Forms, lines, correctly placed accents – this is all a single line of the project.
| Architects | Studio Gabriel Garbin Arquitetura |
| Photo | Fran Parente |

