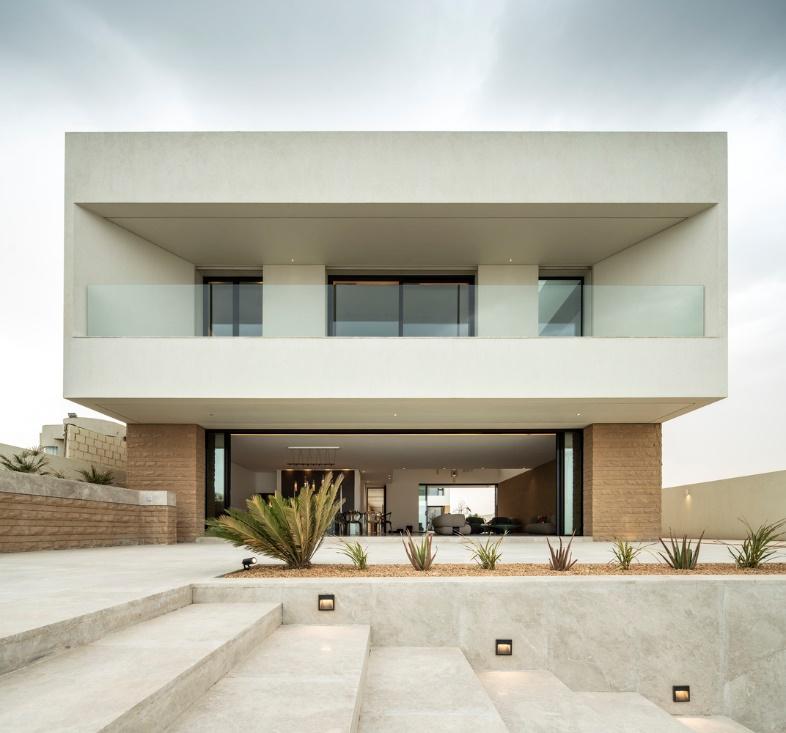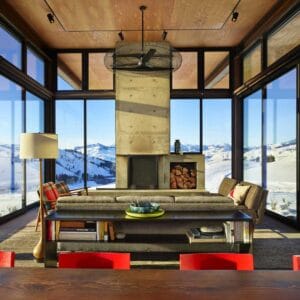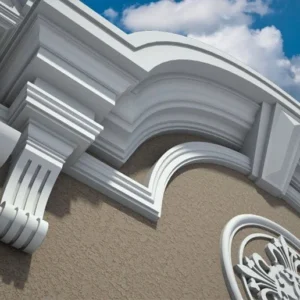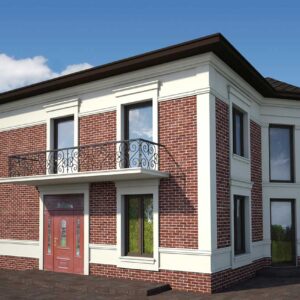The modern construction approach requires creative, extraordinary solutions. At the same time, it is important to observe conciseness, and rigor in the design of housing. Creative minimalist home design ideas include integrating the garden into architecture, arranging spacious outdoor spaces that are in high-quality contact with living space, and creating design structures to increase the practicality and comfort of housing.
The presented villa includes several localized living volumes, which allow owners and guests to live independently of each other. At the same time, guests and owners have at their disposal an open-air swimming pool with spacious terraces that adjoin the living rooms on the ground floor.
Openness and integration of the garden into architecture as an idea in a beautiful minimalist home
In the object, we everywhere observe the alternation of architecture and landscape design. The garden seems to penetrate the building. Passages are designed between the living volumes, which ensure the locality of each living space.
At the same time, the rooms are designed in such a way that they offer the most extensive views of the sea. Some of the windows face the courtyard with a swimming pool. Such an idea in a beautiful minimalist home creates a visual connection between living spaces and landscape design.
The villa is divided into several sections, including suites, the main house, and standards. The main building is the most massive and goes directly towards the sea. Deluxe guest rooms have access to localized patios. All these elements are connected by a common roof, base, and walkways, so the object looks integral and inseparable.
For even greater connection with the landscape, islands, and oases with exotic trees and shrubs have been added pointwise to the pool area. They enliven the atmosphere, add accents, and colors, and create an atmosphere of comfort. Concrete no longer seems so gloomy and boring.
Design Ideas for a beautiful minimalist home
To achieve the dynamics and expressiveness of the object, the lower part of the walls was lined with raw brick. And already from a four-meter height, white plaster begins, emphasizing the minimalist style. Part of the space is covered with perforated shutters. Due to this, their privacy increases, but the panoramic windows are not completely closed, the light breaks through them in a dosed way.
The pool has also become not just a functional element, but also part of the design solution. It is equipped with a closed courtyard, due to which the territory is enlivened and refreshed. In addition, there is even more contact with water in the house. On one side, the views overlook the sea, and on the other – the pool.
Creative minimalist home design ideas have turned a strict concrete volume into a dynamic, functional environment. Although the designs are distinguished by elementary forms, they do not look industrial or boring. A friendly and positive atmosphere with hints of luxury and comfort prevails here.
| Architects | Alhumaidhi Architects |
| Images | Nelson Garrido |
Contemporary Minimalist House Idea in New Generation Constructivism
The top of one of the rocks in the Greek village of Saronida, not far from Athens, is decorated with a massive structure of regular shapes with glass facades. This is a contemporary minimalist house of 445 sq. m, corresponding to the principles of modern constructivism.
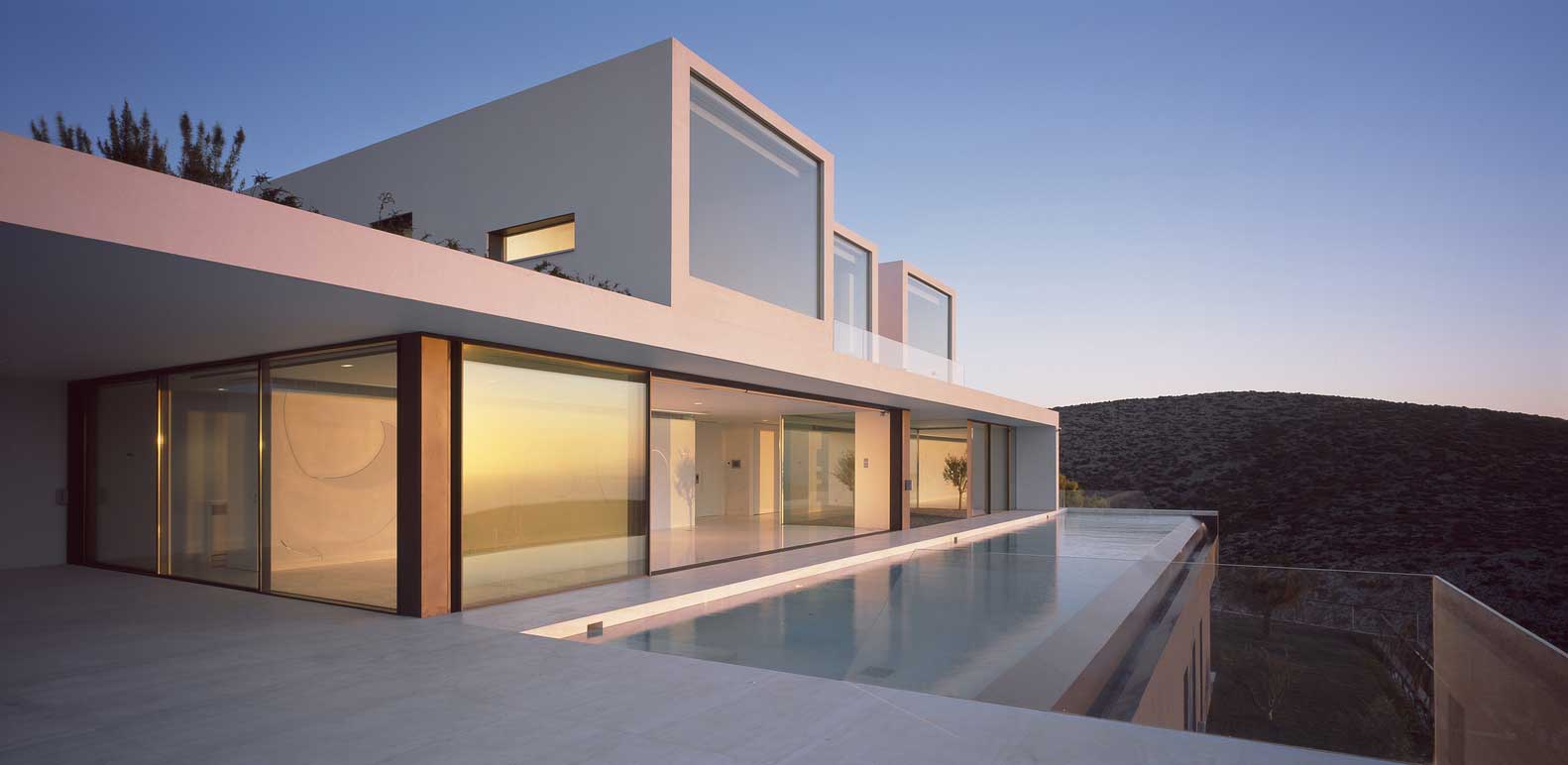
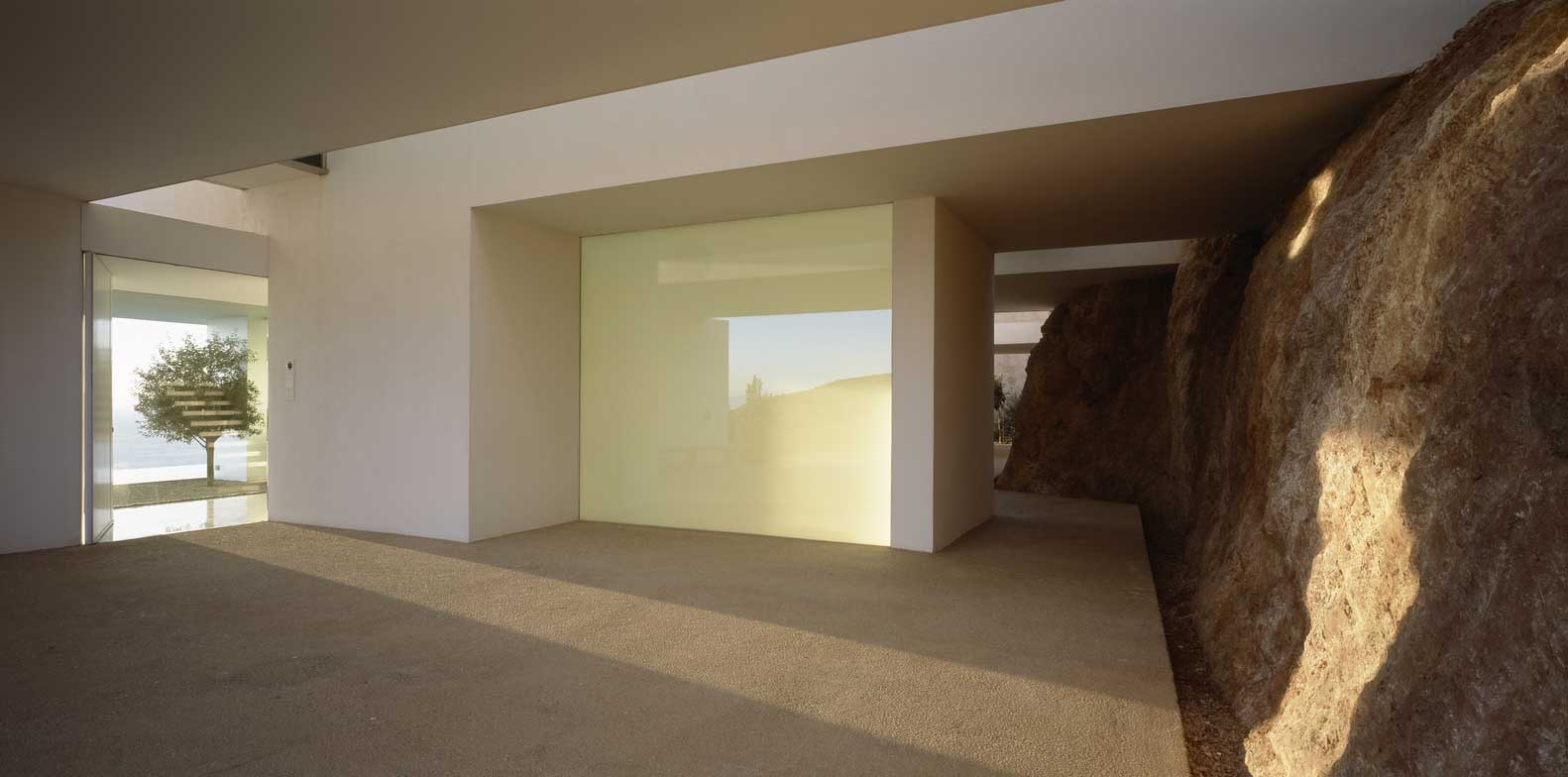

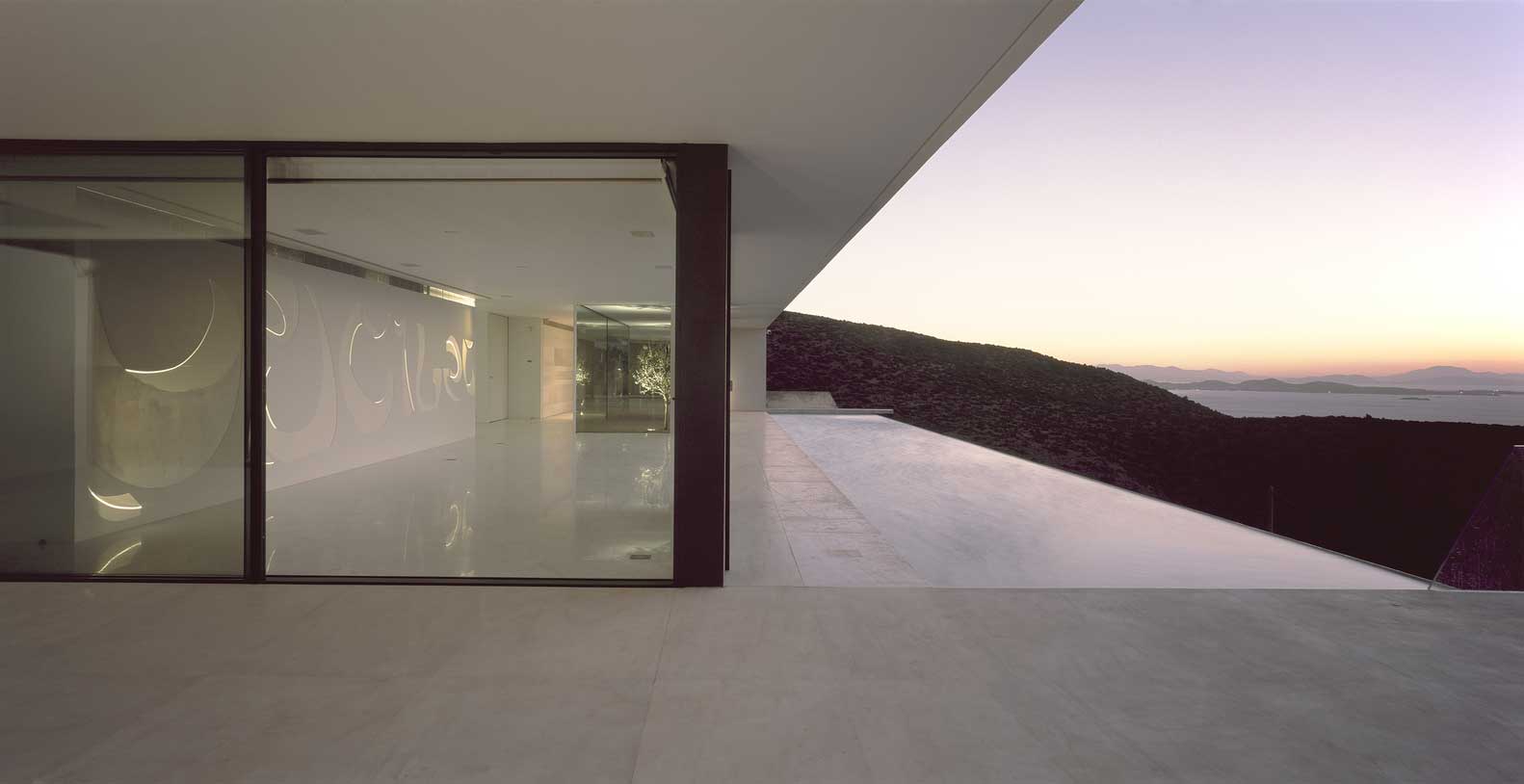
Rational designs, strict, correct geometry, thoughtfulness, and clarity of each line form complex, comfortable spaces for life and relaxation. Vast panoramas from a bird’s eye view let you touch the sky. Close integration with the environment creates a sense of lightness. The atmosphere is breathtaking. Consider how thoughtful this family nest at the top of the world turned out to be.
Rational, thoughtful panoramic views from a contemporary minimalist home

Due to the location of the pool from the view side of the house, it somewhat doses the panorama. From the living spaces through the floor-to-ceiling windows, views of this pool and further to the sea and the horizon open. In this case, part of the panorama with the village is cut off. Due to this, being just above a civilized settlement, you feel yourself localized from the bustle and worries. The atmosphere is created for seclusion with the landscape of the Aegean Sea.




At the same time, the recreation area with a swimming pool offers the best panoramas of the surroundings. Therefore, this arrangement of the place for relaxation is not only the most spectacular, but also rational for creating a unique atmosphere.
Maximum interconnection of a modern minimalist home with its surroundings



The living space of a modern minimalist house is closely related to the local recreation area and landscapes. With the panoramic windows open, a single social space is created, passing from the inside to the outside. This trend also applies to other volumes and spaces. Sometimes the boundaries between the living space and the site are erased.

All sheds, niches, and arches created by the structures of the house have a functional purpose. This is zoning, localization of functional areas, and increased comfort.
The layered structure of a contemporary minimalist house

There is a clear delineation of spaces at three levels. The first is a floor with storage rooms, a gym, and utility rooms. This is followed by the main part with a living room, a kitchen, a terrace, and a central entrance. The upper level is represented by three local bedrooms.

Constructivist tendencies are traced in the architecture of a modern minimalist house. But at the same time, it is implemented in a modern manner. Residential spaces are represented by rational rectangular structures, folded into a solid object according to the principle of a constructor.
| Architects | MPLUSM Architects |
| Images | Erieta Attali |

