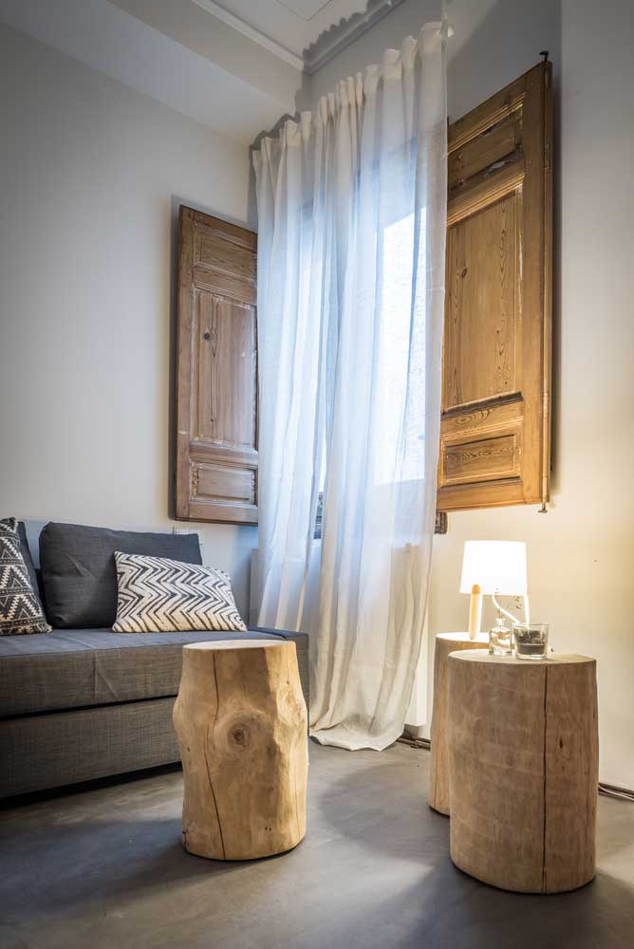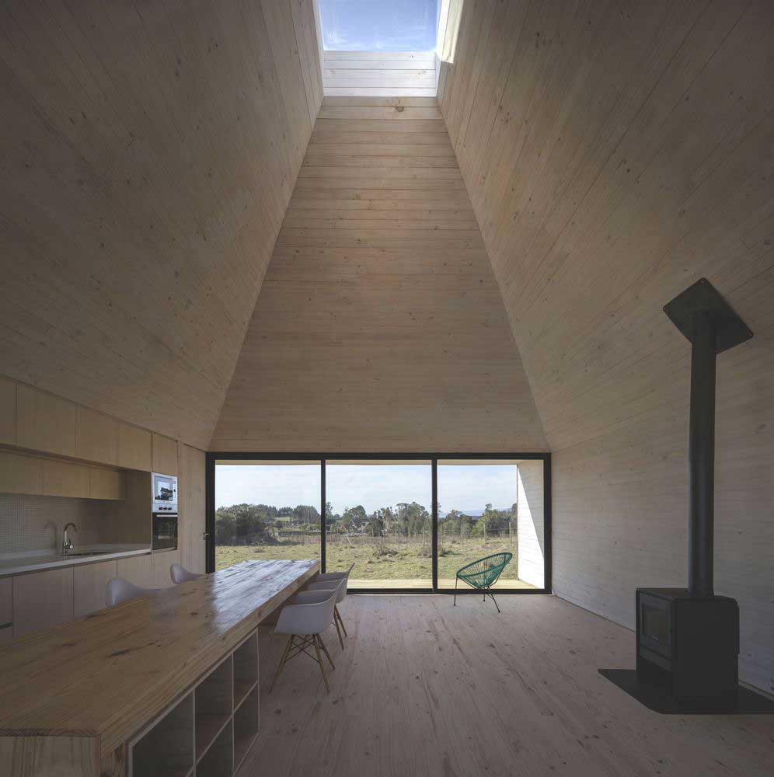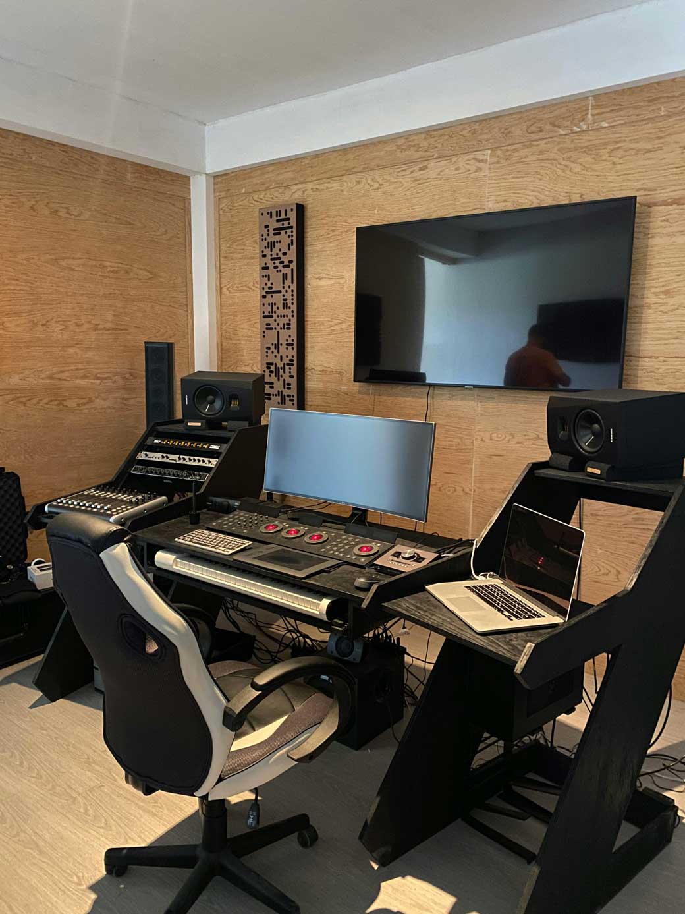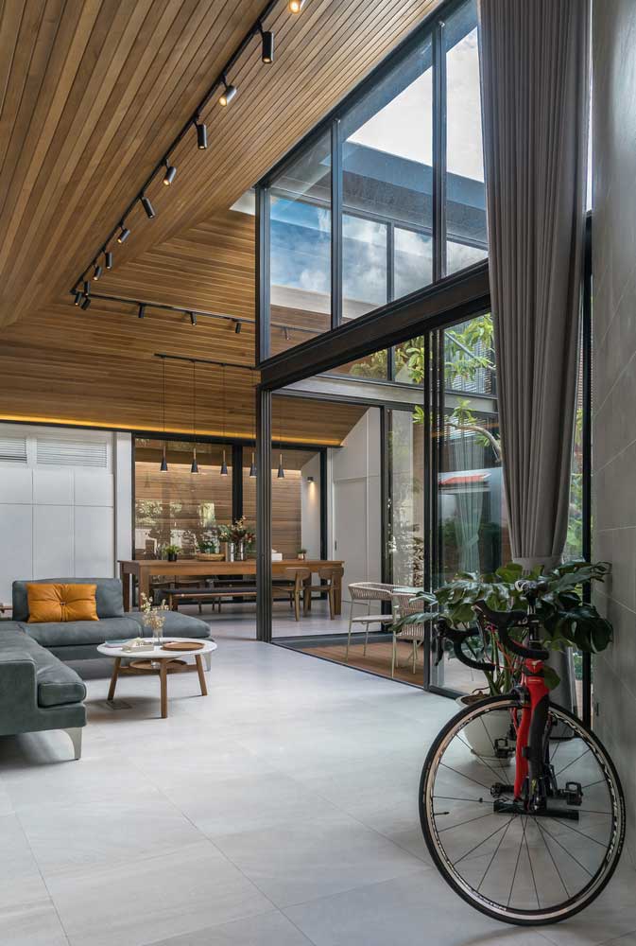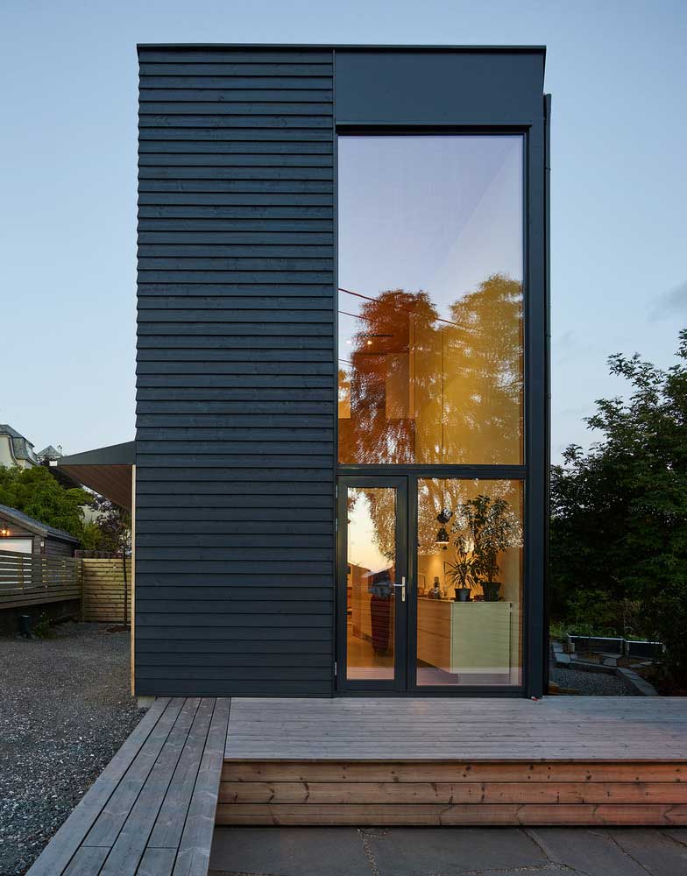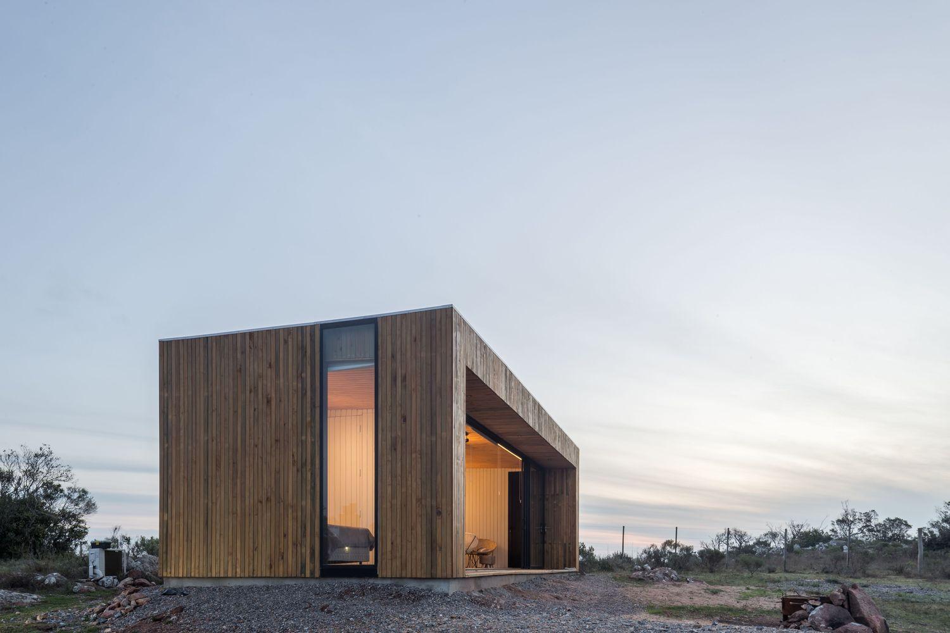Content
- Exposed wooden beams in rural home interior design
- Exposed wood beams in sustainable interior design
- Exposed wood beams in ultra-modern interior design
- Interior Wooden Beams 👉 161 m² Natural Finishing in Madrid Apartment
- Modern use of wooden beams in the interior of the house
- The correct arrangement of wooden beams in the interior of the apartment
- White Decorative Wood Beams in Interior Design
- Minimalist ideas of white ceiling beams
- Refined setting with white wood beams
Exposed wooden beams in interior design create a special colorful atmosphere in the house, add tradition to the home and help to emphasize belonging to a particular culture. With their help, it is possible to zone the space, make the ceiling almost the main element of the decor and increase the functionality of the living space.
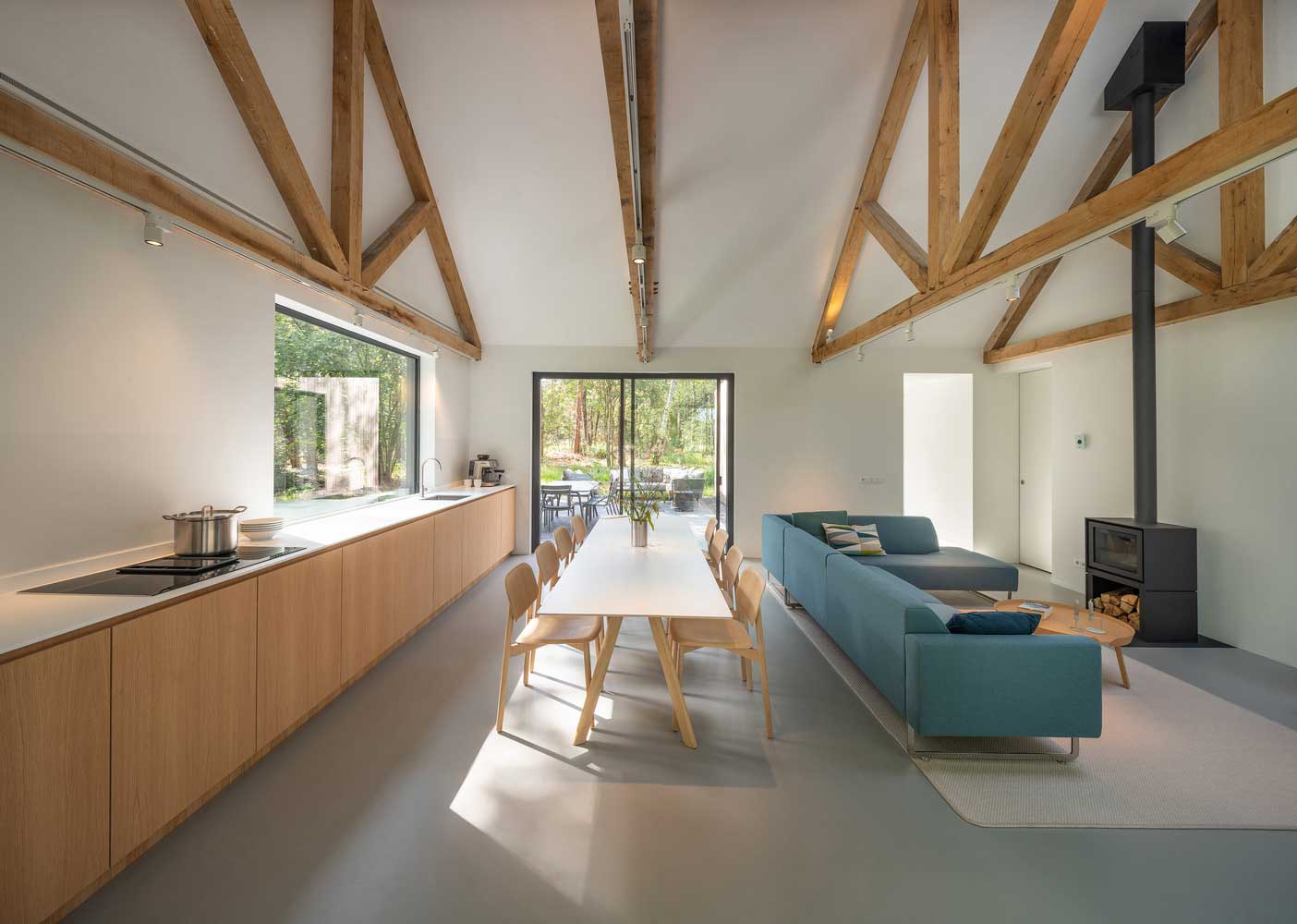

Let’s look at 3 ways to use exposed beams in a home, and what role they play in each case in the context of space design.
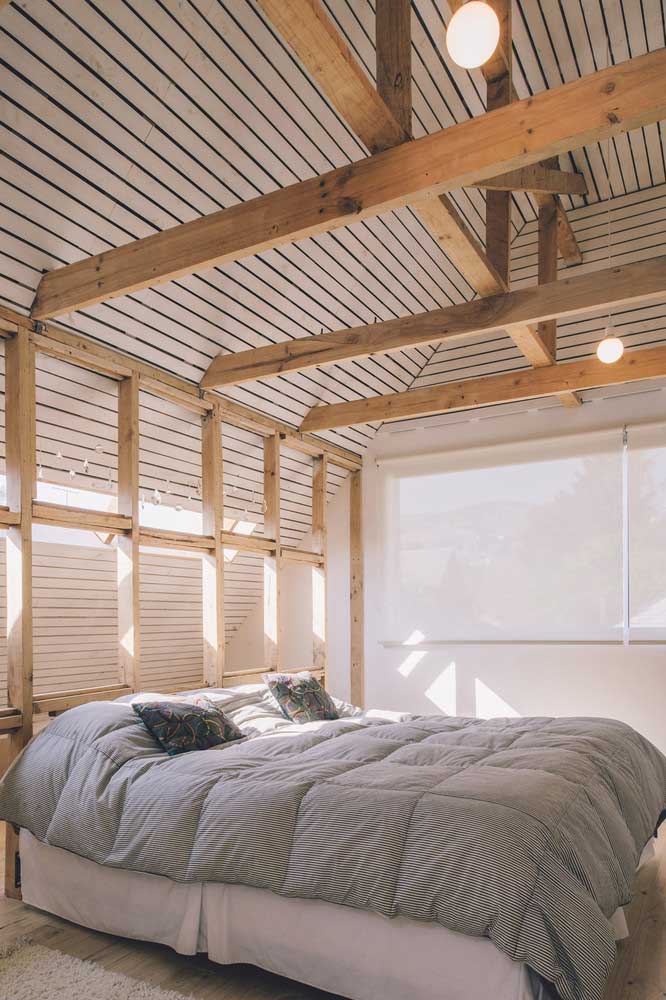













Exposed wooden beams in rural home interior design
Timber farms are an integral part of traditional village living. It is they who create the necessary flavor here, emphasizing ease and simplicity.
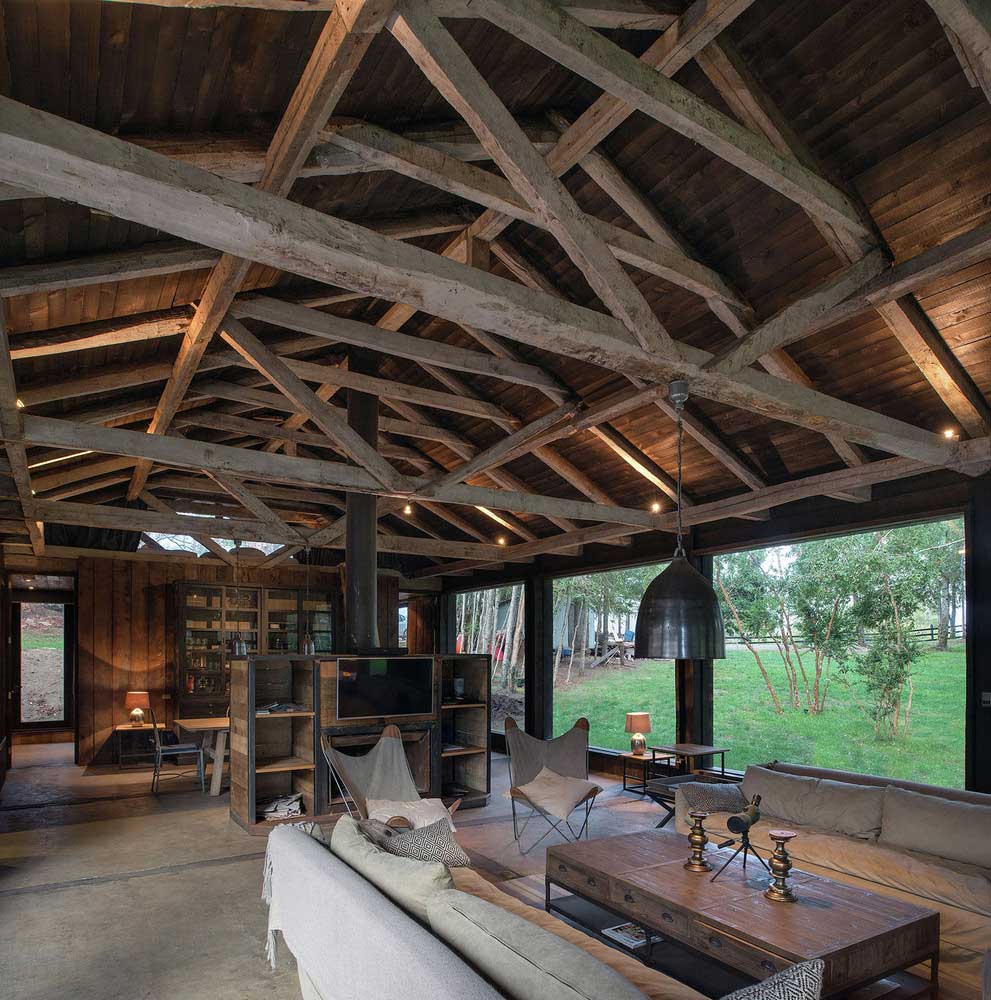

Such wood structures are a must in barn houses, and bungalows, and are suitable for country-style spaces. They enhance the rustic atmosphere by keeping the vaulted ceiling open. It also affects the spaciousness of the premises and eliminates visual constraints.


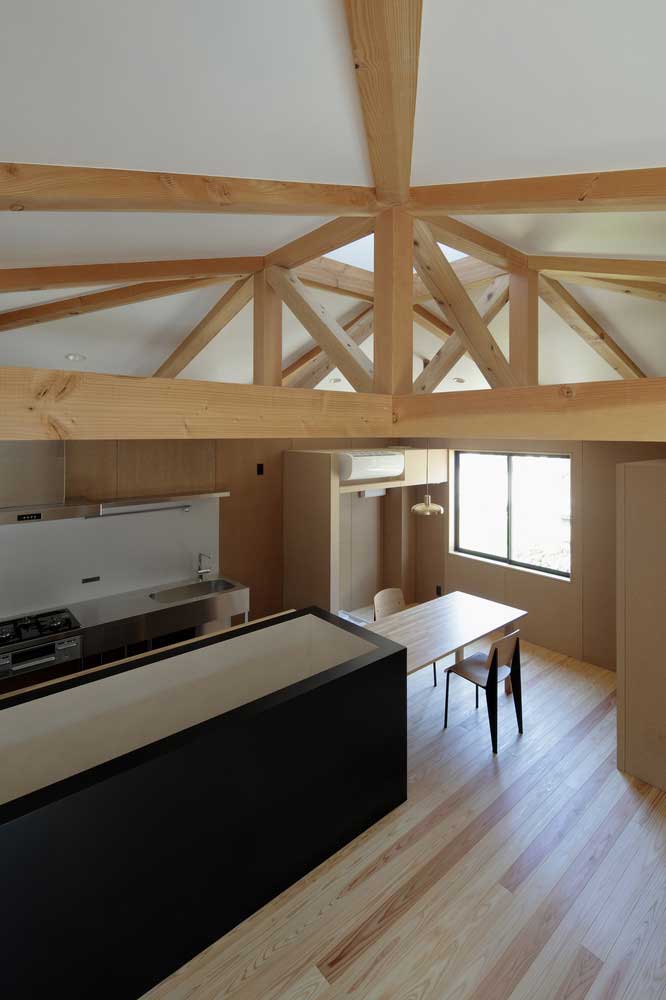



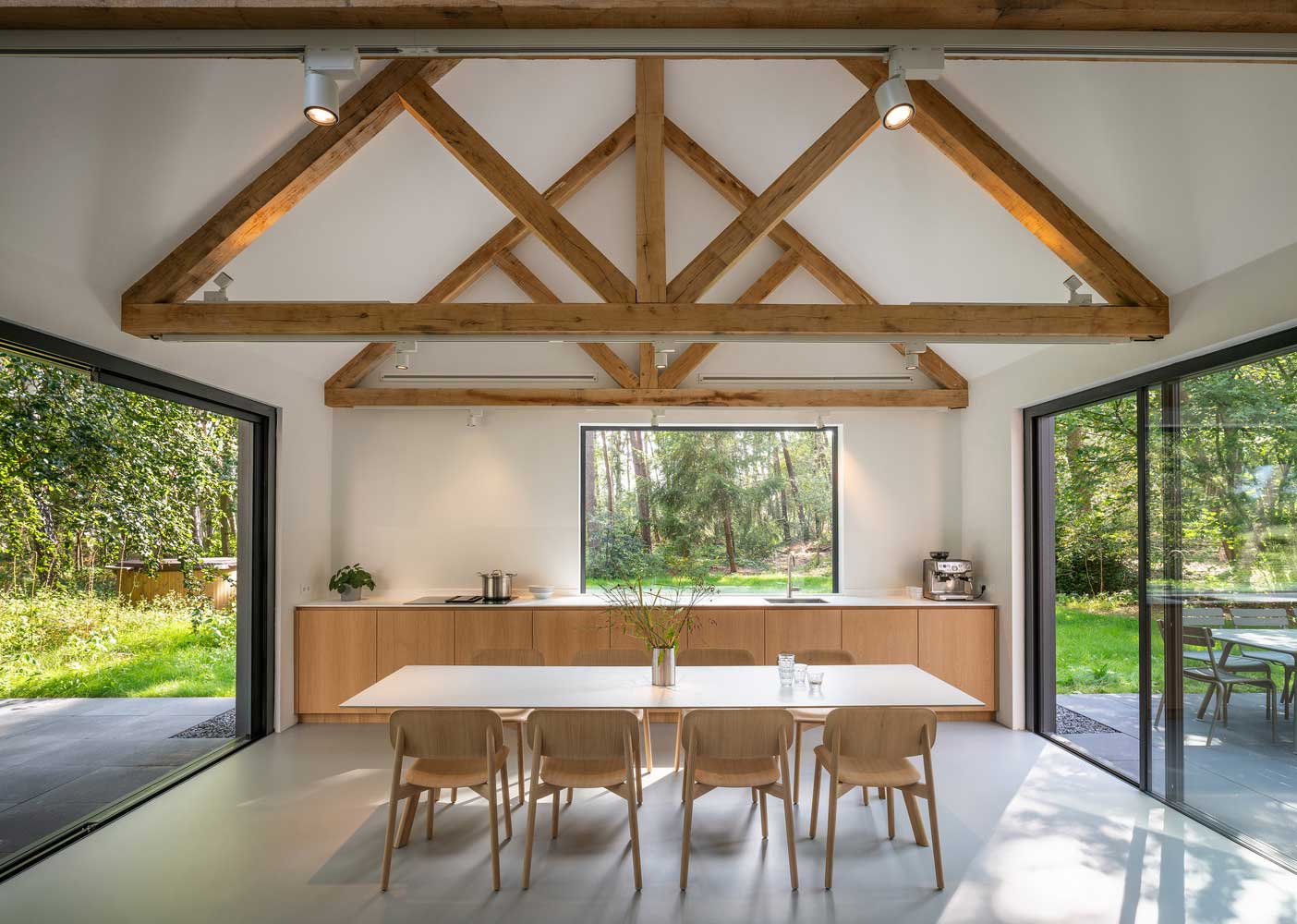









Exposed wood beams in sustainable interior design
Wooden structures are used to emphasize the naturalness and naturalness of the home. An open roof structure with exposed beams looks more relaxed and natural than a sheathed and painted ceiling.
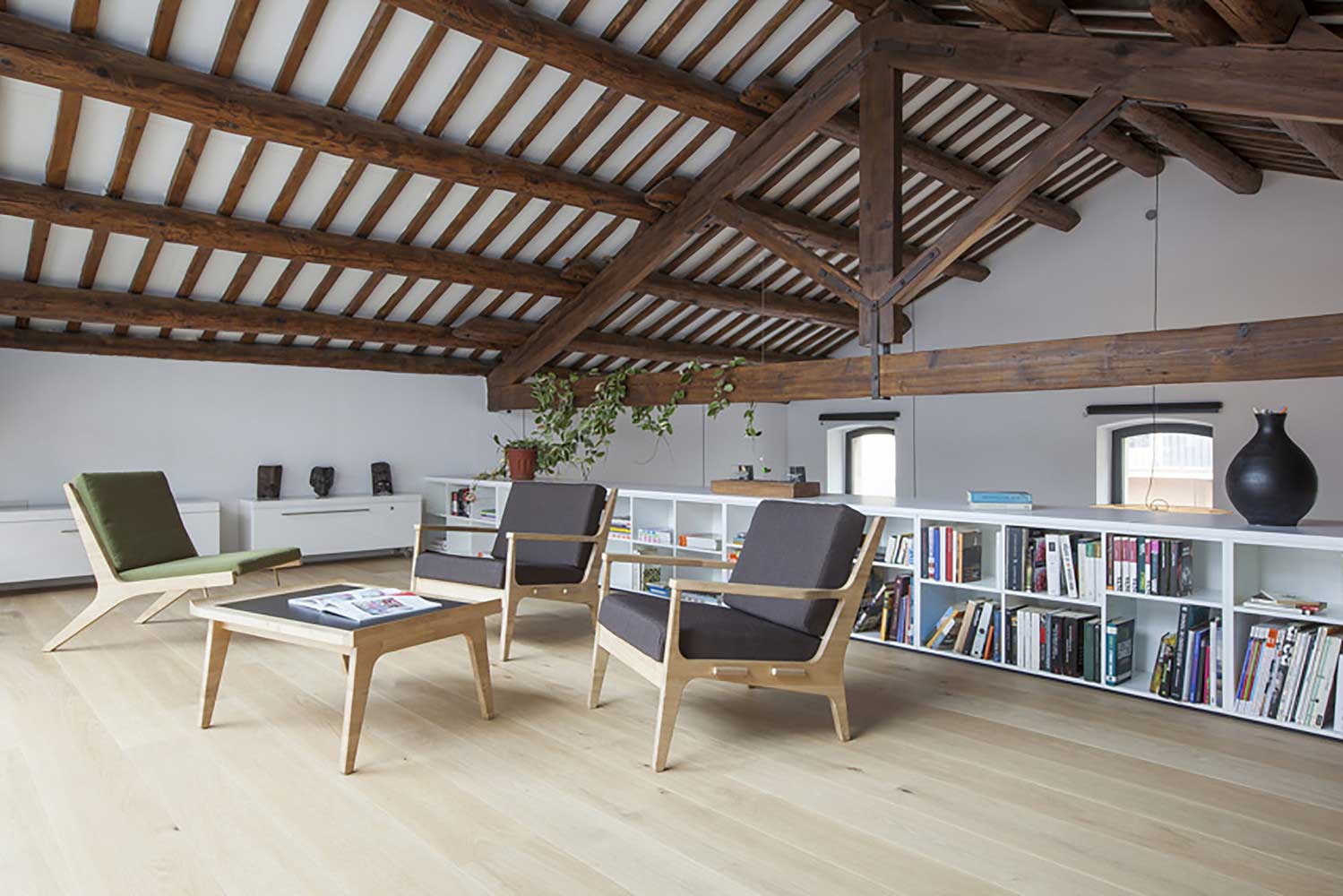

Such an environment harmoniously fits into the surroundings of wildlife and has minimal impact on it. Farms here are one of the main elements of arrangement and decor of space.
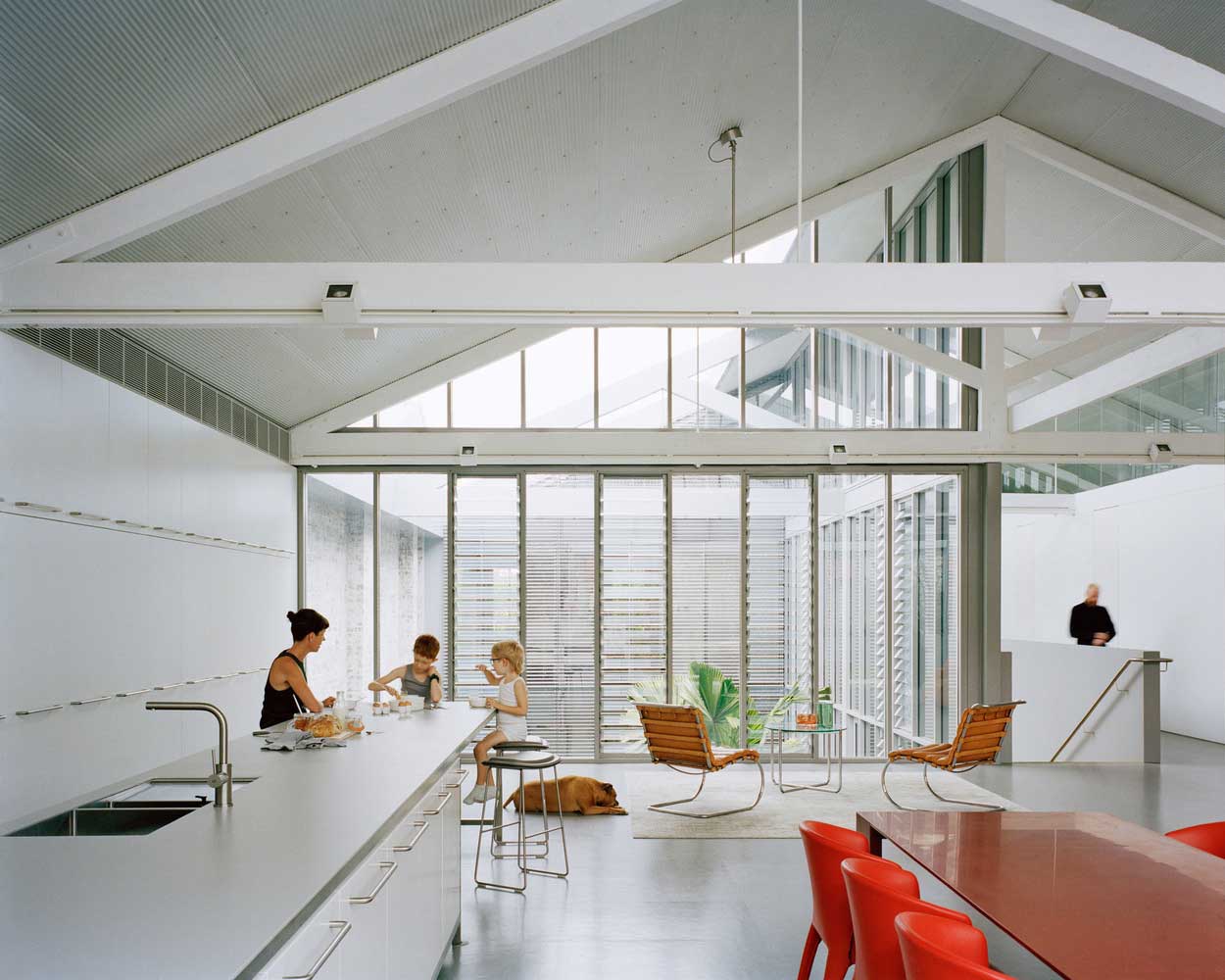











Exposed wood beams in ultra-modern interior design
Another way to use wood trusses is to add originality and flavor to trendy Scandinavian, minimalist living, high-tech, and loft furnishings. Such interiors are elementary, they do not provide the decor, and an emphasis is placed on rationality.


In a modern setting, zoning is actively practiced, and the beams will help to delimit the space into separate zones, to make local lighting in each of them. Wood constructions visually delimit the living space, making it more flexible and dynamic.


Exposed wood beams in interior design are a versatile tool for playing with space. In one of the cases, they simplify it, make it more colorful and add an element of everyday life, and in the next, on the contrary, they emphasize the complex shape of the roof, increase the internal volume and make the interior not so boring.
Interior Wooden Beams 👉 161 m² Natural Finishing in Madrid Apartment
In the heart of Madrid, the designers of Carlos Manzano Arquitectos interpreted the apartment, which completely immersed their owners in childhood. The old apartments looked very simple, where there were small rooms with high ceilings, a long corridor, and darkened windows. The idea of styling the apartment was aimed at highlighting the main accents of the design and its modernization. The main element of the project was wooden beams in the interior.
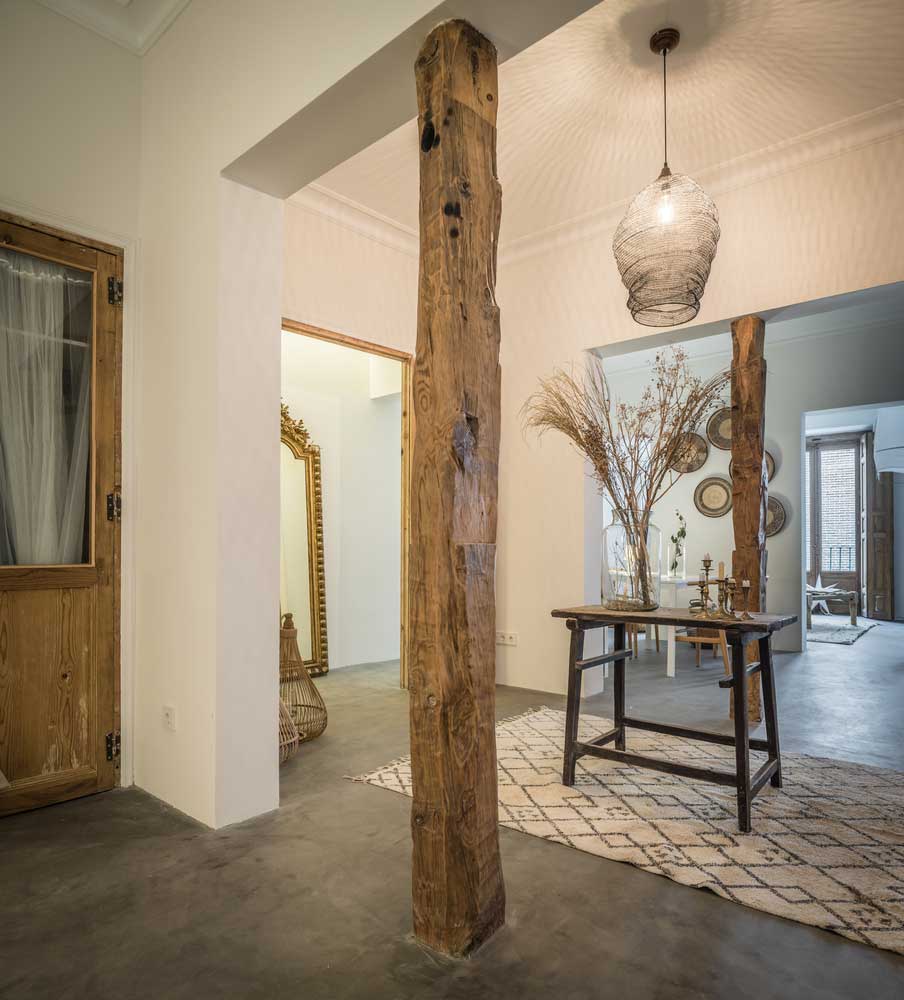

Modern use of wooden beams in the interior of the house
With inconspicuous housing, the new apartment has become an inimitable challenge to the fashionable direction of interior design. Designers reviewed the distribution of space and organized it under full-fledged housing. All attention in each room is riveted to natural decoration and decoration. To do this, wooden beams are used, which complement the overall decor in the interior.


The apartment is consistently located:
- Living room with balcony and fireplace;
- Canteen;
- Kitchen;
- Bathroom;
- Shower room;
- Two bedrooms.


The entire interior is made in the Scandinavian design of the last century. Thanks to the right furniture and decor, the designers were able to embody the ancient notes of room decoration and the modern country style. Wooden beams in the interior play a fundamental role in style. The natural texture of the tree, uncut trunks, and slightly curved shapes give naturalness and inimitability to the space.


The apartment resembles a carpentry workshop because each of its elements is made of wood: tables, chairs, a bed, windows with shutters, stucco molding on the walls, and doors. This approach reflects the essence of traditional Spanish housing, where there are no superfluous things, intricate materials, or complex shapes. Initially, the question was about maintaining the character of the house, and its values.


The correct arrangement of wooden beams in the interior of the apartment
One very interesting moment is visible in the photo – there are no partitions in the apartment. Demolition of structures allowed expanding the space, combining the living room, kitchen, corridor, and guest room. To separate each zone, wooden beams are used, which play not only a decorative but also a protecting role. Symmetrically arranged columns allow privacy to pass through the rooms.
Remarkable is the fact that all the wood finishes are made in one color scheme. The natural texture of wood looks harmoniously on doors, beams, furniture, windows, and kitchens.


The ancient interior has been preserved in every detail of the modern setting. Separately, I want to highlight a bathroom. A wooden sink with an unusual stone washbasin, wicker baskets, and coasters create an excellent contrast to the black wall decoration. Against the background of bright rooms, the bathroom becomes the “black sheep” of the interior, demonstrating the creativity of designers.


Open spaces and their location in housing motivated me to choose this style of design. Despite its ancient appearance, wooden beams in the interior are fully adapted to modern use.
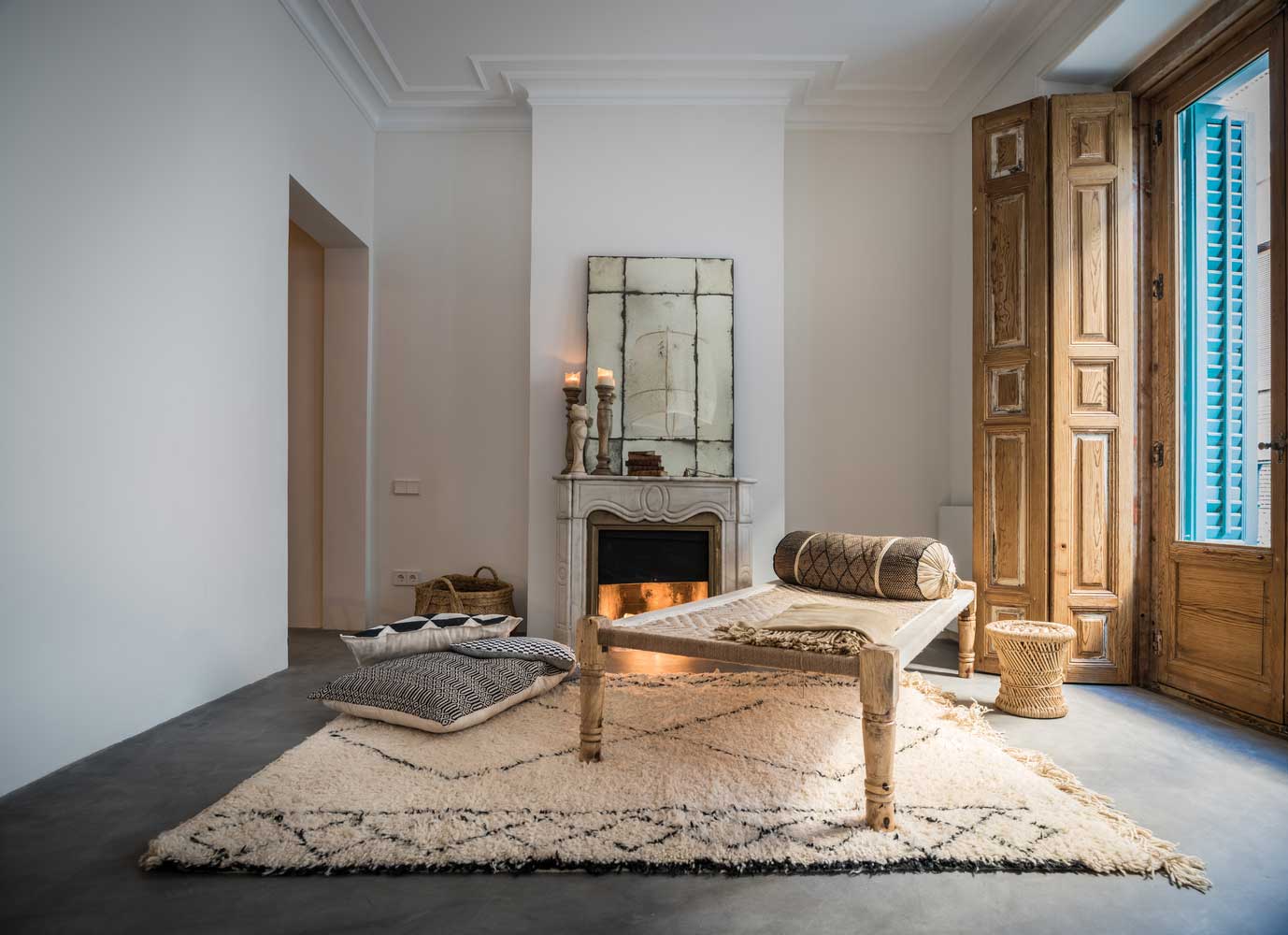











| Architects | Carlos Manzano Arquitectos |
| Photo | Amores Pictures |
White Decorative Wood Beams in Interior Design
It is common to see wooden ceiling structures in the interior in natural wood color. But to add originality to the space, visually lighten it, and fill the wood elements with light and air. White wooden beams are an example of such a solution – despite their massiveness, they do not look so gloomy and gracefully fit into a modern light environment.
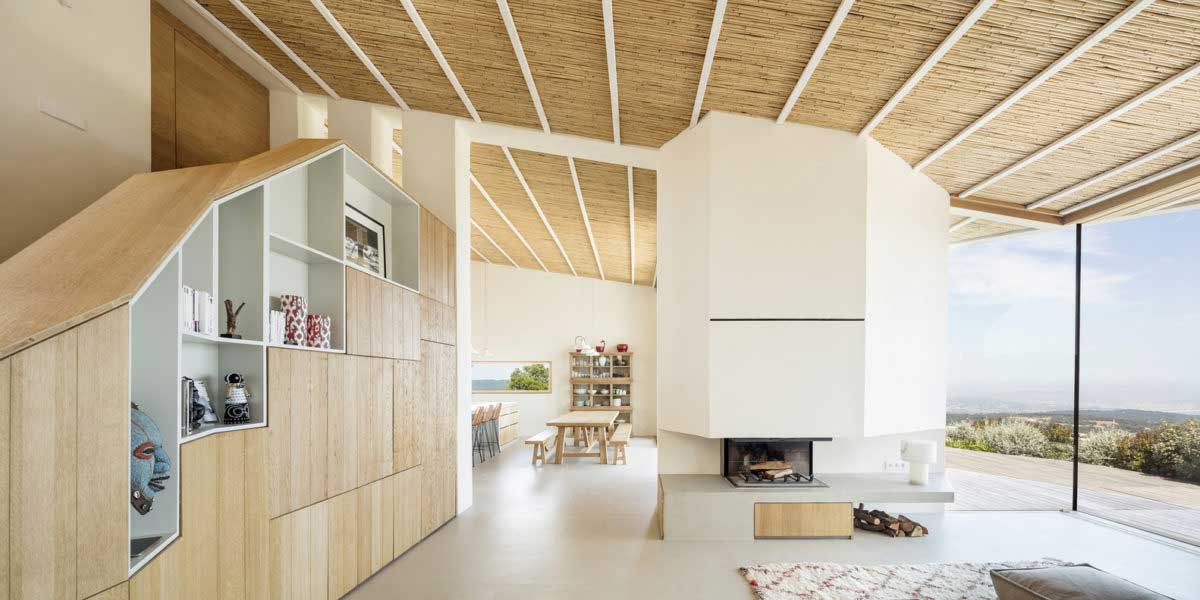

Minimalist ideas of white ceiling beams
Combining traditional solutions with trendy innovative ideas in cool trendy interiors requires adherence to certain rules and trends. Thus, a minimalist-style setting loves a lot of light, white, gray, and other neutral shades, minimally diluted with contrasts.


The implementation of structures with wooden beams in such an interior requires their adaptation to the situation. Painting the products in the color of the interior itself was a good solution. And since a snow-white, milky tone often dominates in minimalism, the ceiling wooden beams are also made white.


As a result, they effectively complement the setting, bring an element of originality and environmental friendliness into it, but do not overpower the emphasis, but harmonize with the rest of the details and forms. A large amount of light, and openness of space help to emphasize the singularity of the ceiling – it becomes a decoration of the home.
Refined setting with white wood beams
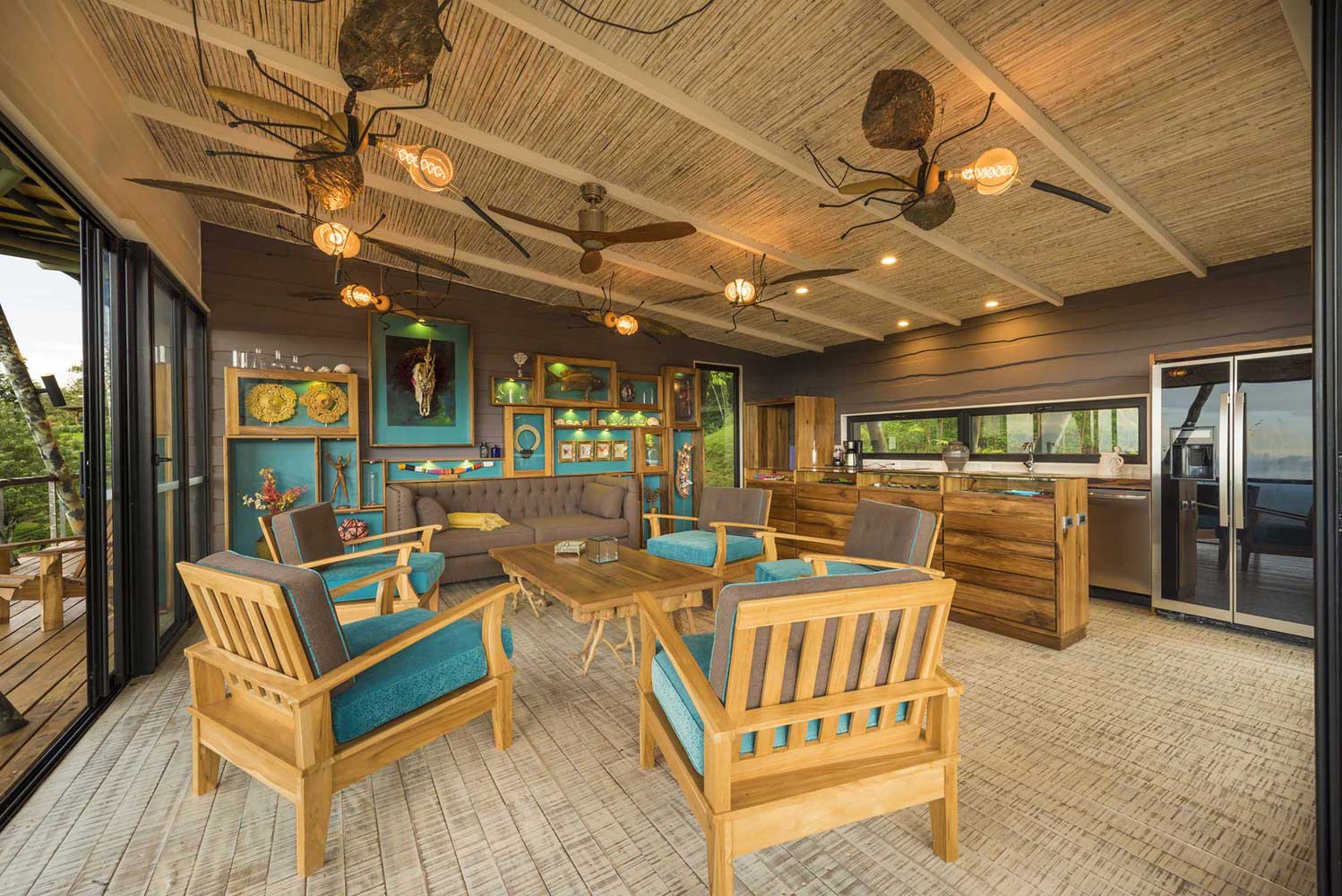

The solution is relevant for sophisticated interiors with an element of tradition. This is why white beams have found their way into crisp Scandinavian spaces, vintage furnishings with an element of antique chic and charm. The constructions emphasize the traditional character of housing, but at the same time do not clutter it up, they look easy and aesthetically pleasing.
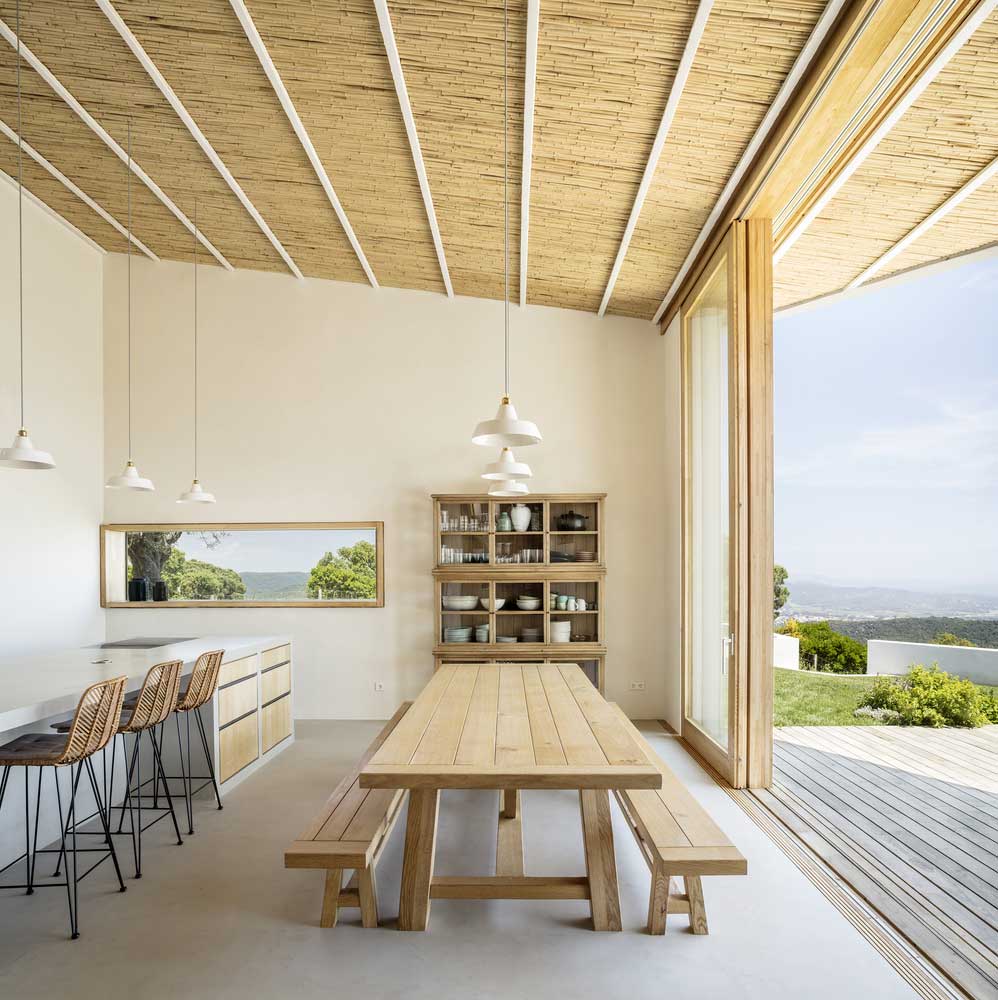

Snow-white ceiling beams in such an environment can also be an accent element. They are harmoniously combined with light surfaces in natural beige, brown, and gray tones. At the same time, they stand out in contrast to such a background and attract even more attention to themselves. Thanks to this solution, the beams emphasize the aesthetics of the space.


Thus, white wood beams are an idea for light, sophisticated modern interiors or sophisticated vintage shabby chic furnishings. The structure looks light and beautiful, although initially it is a massive and rather rough element of the furnishings, emphasizing its reliability and tradition.

