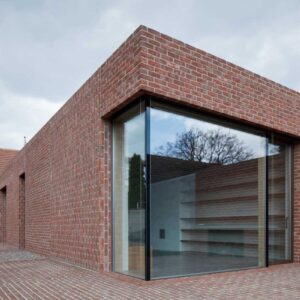The facade of the house is the cosiness, warmth and beauty of your home. And also – the status indicator. Today there are a lot of options for finishing the facade. Choose the most suitable one – and your house will become the focus of warmth and coziness for you and your family.
Exterior house design for small spaces
The facades of small houses, whose design you like, are finished in different ways:
- decorative plaster;
- facing brick;
- facade blocks (cassettes);
- slabs of porcelain stoneware;
- siding.
- Each of these methods has its advantages.
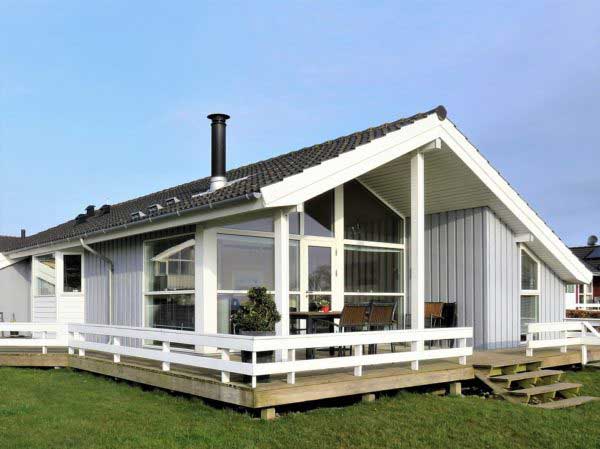
The facades of one-storey houses with an attic have unlimited design possibilities. They can be decorated in different ways. The main and attic floor can be decorated in the same style or in different. Finishing looks from natural materials. For example, wood or wild stone. Relatively inexpensive option will be facing with plaster or siding.

Do you want to compose natural materials? Decorate the main floor with a stone, and the attic with wooden panels. Observe the unity of the color scheme. It is important to remember that the top of the house should look visually lighter than the lower floors. Want to reduce the cost of installation of roofing structures and save on materials? There is a way out – the facades of one-storey houses with an attic. Photos of these cottages attract attention with elegance and beauty. The transparent attic, assembled from glass panels, looks beautiful. Such premises are perfectly illuminated and provide the body with healthy doses of ultraviolet radiation. You will never get bored with the ever-changing sky above your head. Attic rooms are often complemented by a balcony

Simple house exterior design
The facades of single-storey houses with a terrace are most often found in suburbs or southern regions, where warm weather prevails. The terrace is usually located on the opposite side of the central entrance. The terrace has a separate entrance from the room or kitchen. Sometimes this open space looks like an enlarged porch. In this case, the terrace is located near the main entrance. The facades of single-storey brick houses look great and are considered environmentally friendly. The brick provides heat, ventilation and does not ignite. It is a durable, reliable and durable material. Brick does not pass water, perfectly tolerates both frost and heat.
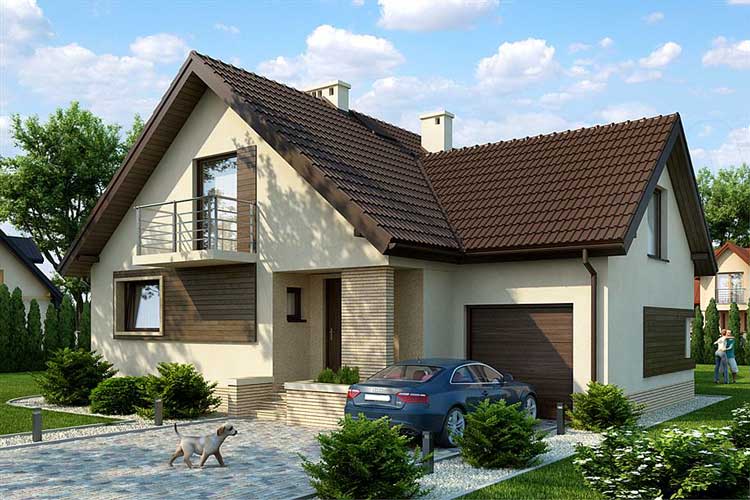
Face brick has a huge design potential. It can be any color and texture. The house, decorated with a facial brick, looks beautiful and original. In addition, facing brick, due to its strength, strengthens the load-bearing walls.
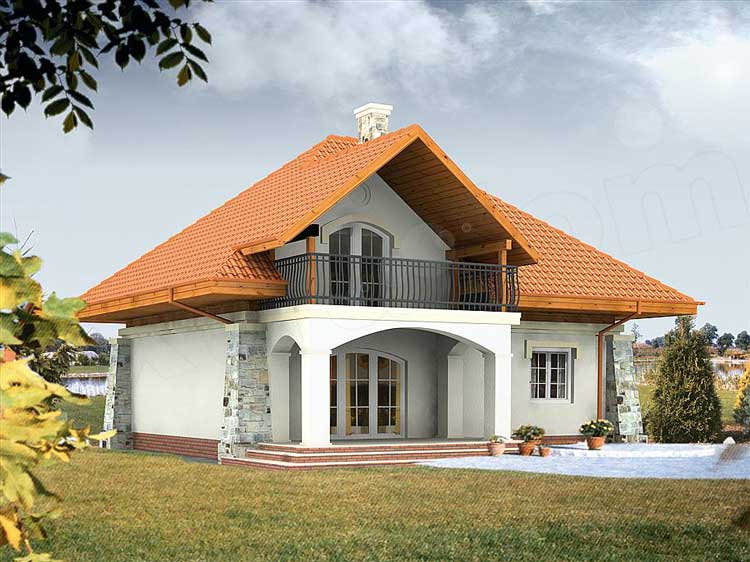

The best facades of houses are made with the use of a face brick. It can be combined with other types of finishes – plaster, facade panels. The bricked-out façade does not require much care. The advantages of this material are undeniable. However, there are drawbacks. The owner of the house can not decorate the facade with a brick independently. Here you need the help of professionals. In addition, this material and its installation are quite expensive.

House exterior design photo library
The best way to evaluate the facades of single-storey houses is a photo. Bark beetle – facing plaster. It can have a different appearance on the facade. It depends on the additional elements that make up the dry mix (marble, quartz, granite). This type of facade plaster has many advantages: water resistance, lightness, strength. Bark beetle – environmentally friendly material. It is resistant to damage, high and low temperatures. The bark beetle does not burn.

Excellent opportunity to find suitable facades of houses – photo. The bark beetle is produced with different additives. Bactericidal substances will protect your facade from mold and fungus. There are additives that provide additional sound insulation of the room. The bark beetle keeps the heat perfectly. The application of decorative plaster requires attention and strict adherence to process technology. Bark beetle hardens very quickly. If you do not have time to apply plaster, and it has hardened, you can not add water. Otherwise, the bark beetle will lose its properties.
One Storey House Design
The facade of a private cottage is a “visiting card” of the owner. The owners try to decorate the facade so that it becomes the envy of neighbors along the street. A beautiful and durable façade will last for many years. He will delight the look of the owner, his family, neighbors and just passers-by.
The facades of single-storey houses are designed in different styles:
- country or country;
- Provence;
- English;
- Byzantine;
- retro;
- modern.
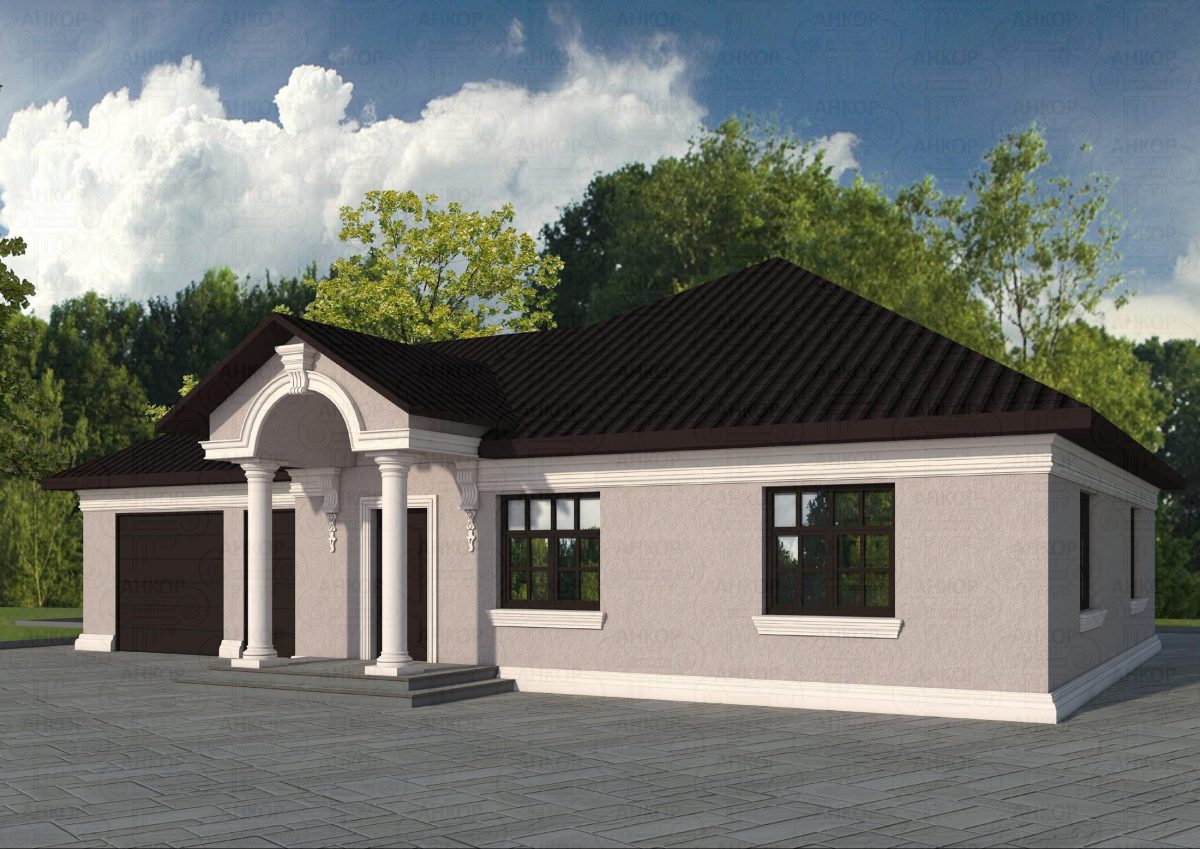
The facade in the country style is distinguished by deliberate rudeness. In different countries this style adopts a different national flavor. For example, in the United States, the country style is the style of the Texas cowboy ranch. In our spaces the country style is the houses, finished with a wooden beam (or siding under the bar) with the addition of natural stone.
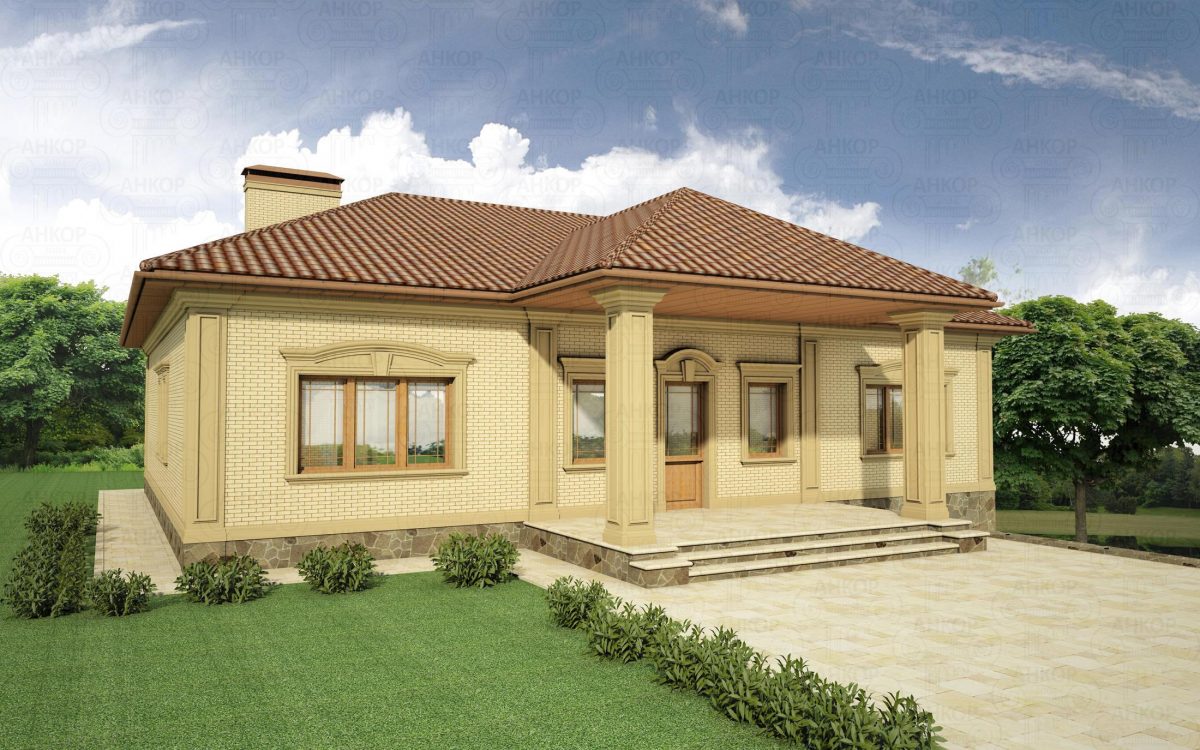
House exterior design image
The design of a private house outside, its photo is on our website, can be executed in the style of Provence. This French style is distinguished by genuine grace. The predominant color is beige, cream, light yellow. For cottages in the style of Provence only natural materials are used. Organically look forged parts – gates, balconies, doors. The interior welcomes handmade items. The design of the house outside, the photo of which is on the site, is distinguished by its beauty and elegance. The facade can be decorated with plants, and windows – with decorative shutters. Budget variant of the design in the style of Provence is distinguished by the selection of materials that imitate natural wood and stone.

Modern exterior house designs
The design of the house from the outside and inside should be made in a unified style. The German style fachwerk is a popular idea for a country house. This is a German version of the village style. It is characterized by a white facade, as if drawn along, across and diagonally by beams of dark wood. Chalet is a Swiss version of the national cottage construction. It’s a house with an attic. The lower level is finished with natural stone, and the upper one with a tree. The mandatory element of the chalet is a steep gable roof.

Byzantine style is distinguished by semicircular constructions of windows and doors. Narrow windows resemble ancient loopholes, and the door, on the contrary, is massive and wide. The central entrance is the main design accent.
Everyone likes beautiful houses. Photos inside and outside demonstrate the unity of architectural and interior styles. A characteristic feature of English or Victorian style is the high chimney pipe. Such houses are usually built of red brick or natural stone. The interior is decorated with large leather armchairs and a fireplace.
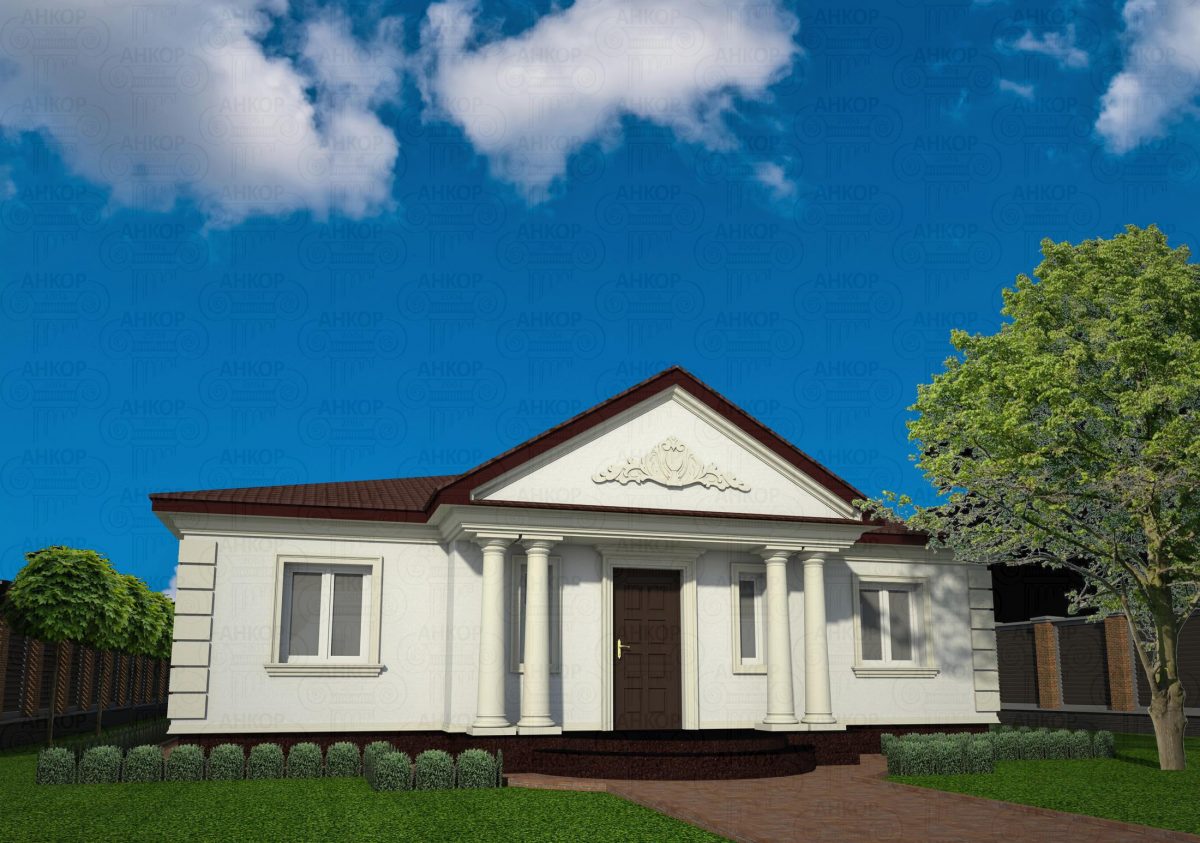
Exterior house design ideas pictures
Beautiful private houses, photos of which are on the site, decorated in retro style. This style includes several varieties: classicism, romanticism, baroque. For the retro style is characterized by an abundance of decor – turrets, columns, curved cornices, sculptures. In the old days such decor was called stucco molding. Ancient stucco decorations are real works of sculptural art. Today, such a decor is made of reinforced polystyrene foam. Cornices and white columns perfectly match with the facade of any shade.
The design of houses inside – a photo of an interior in modern style differs simplicity and laconism. Modern style includes two varieties – minimalism and hi-tech. In minimalistic facades and interiors white predominates. White walls, leather furniture of white or black color and single bright accents in the form of curtains or carpet.
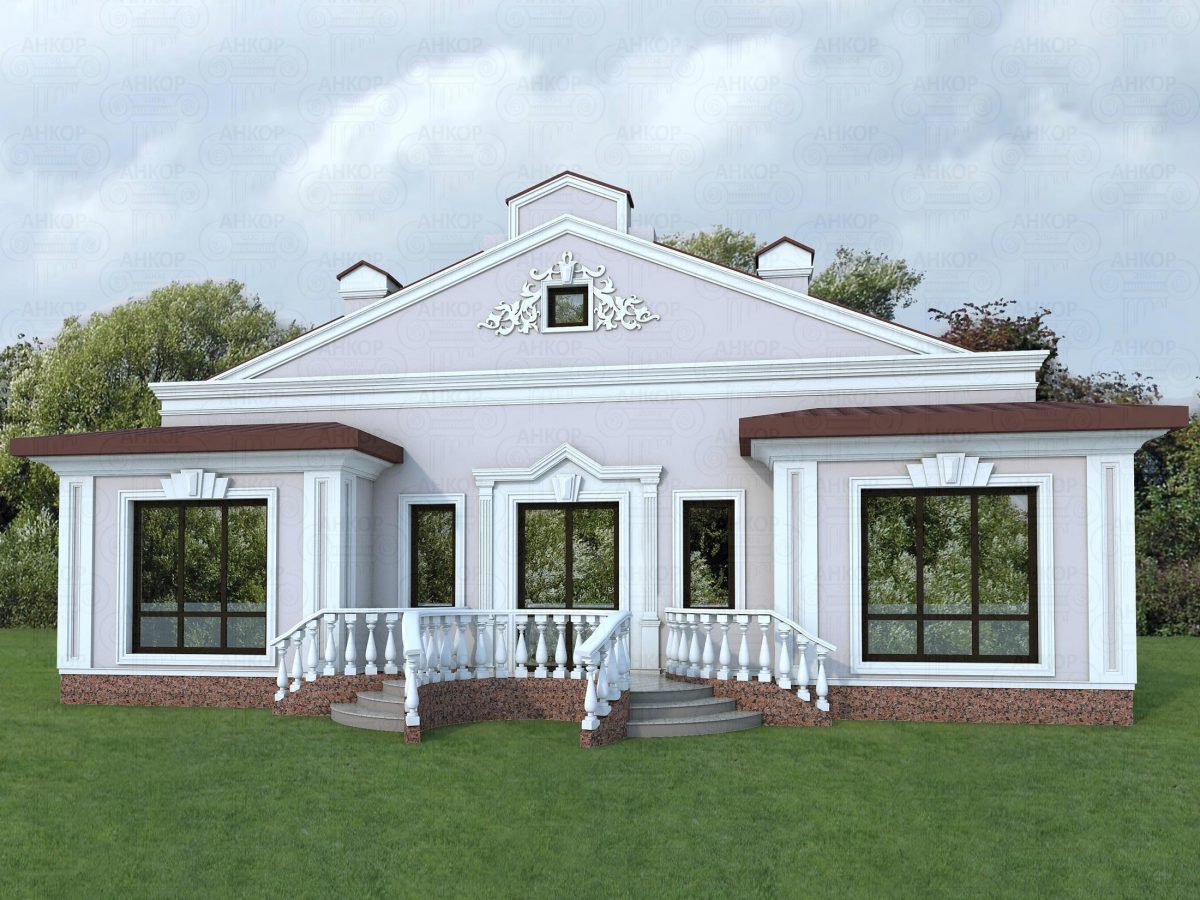
In such houses, there are clear geometric shapes, there are panoramic windows and in general a lot of glass. This style prevails in the private development of western megacities. In such houses glass, plastic and cold shine of silver metal prevail. High-tech is the style of high technology.

How to visualize the design of a house from the outside? The program that will help you is called Autodesk AutoCad. It will help in drafting a private house and 3D visualization. It can work simultaneously with several files and easily manage individual elements.

