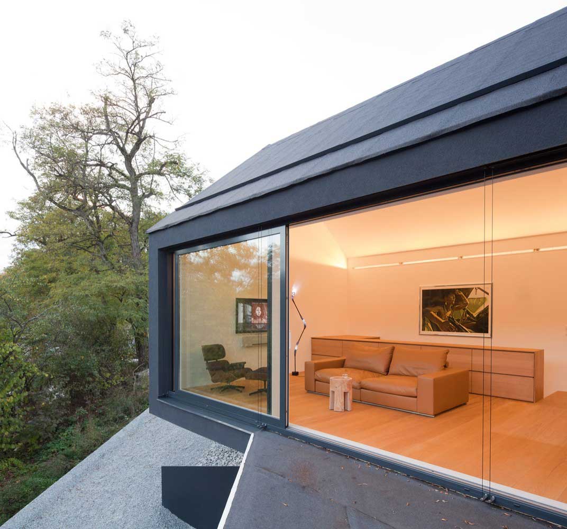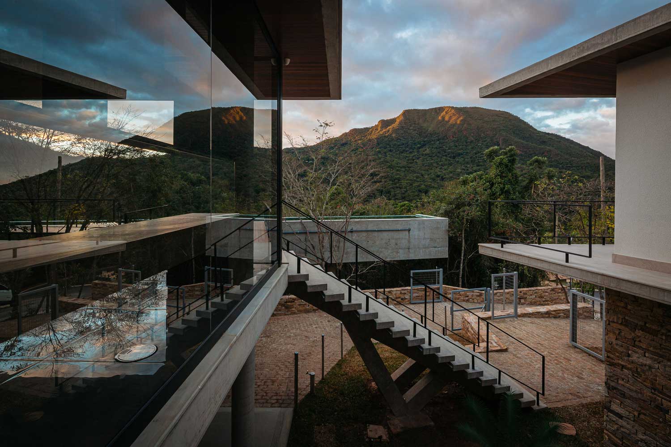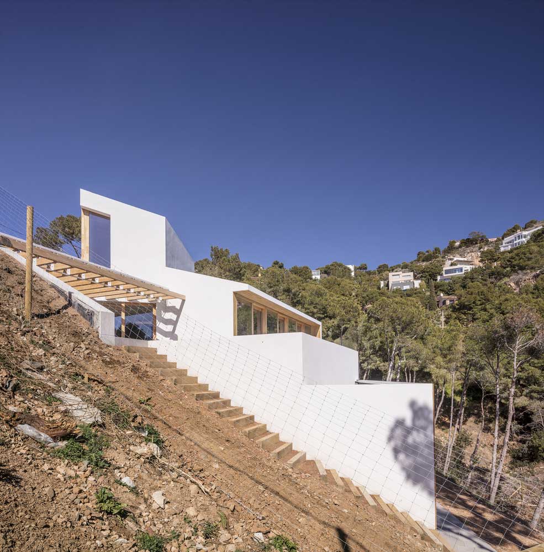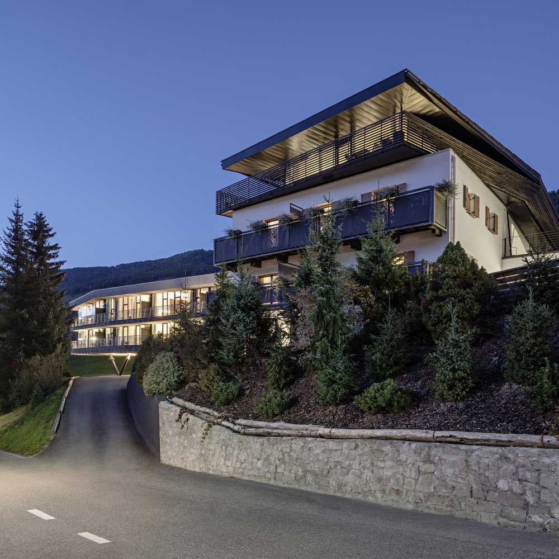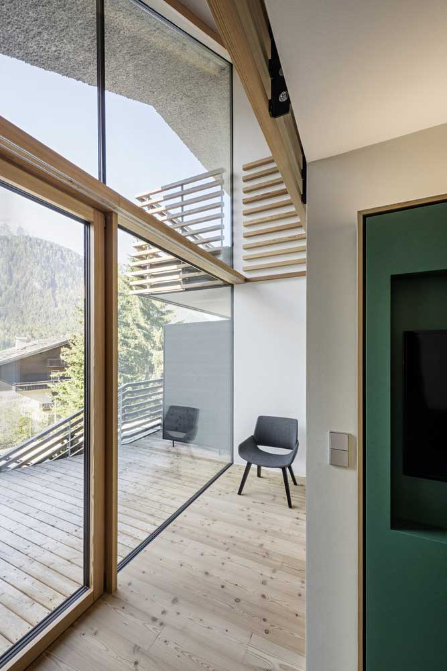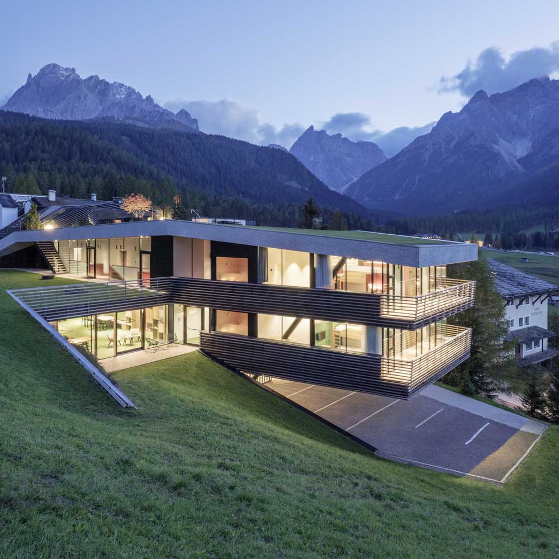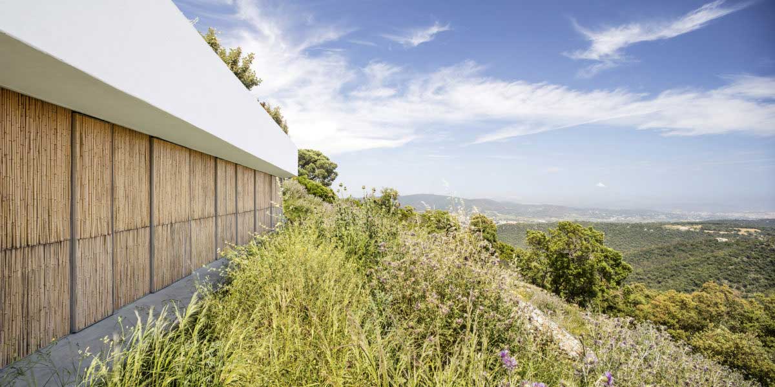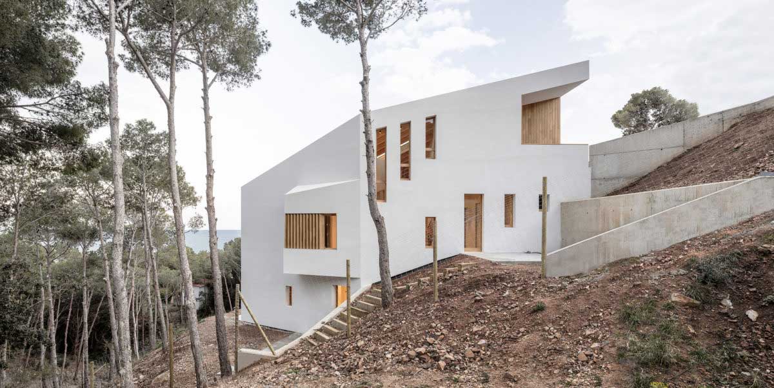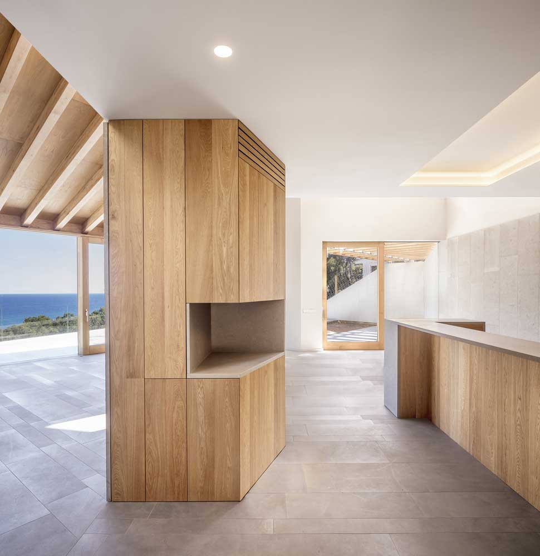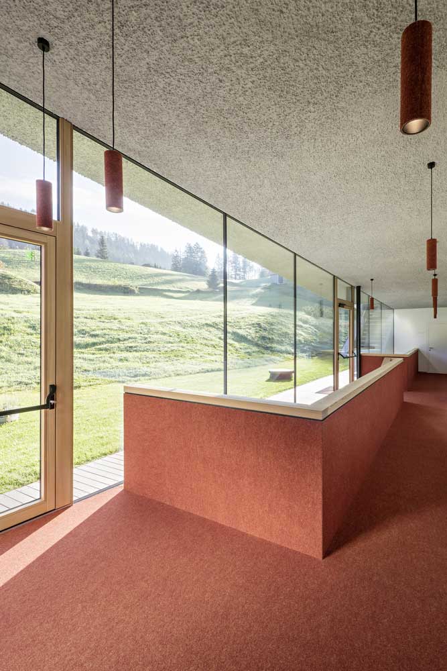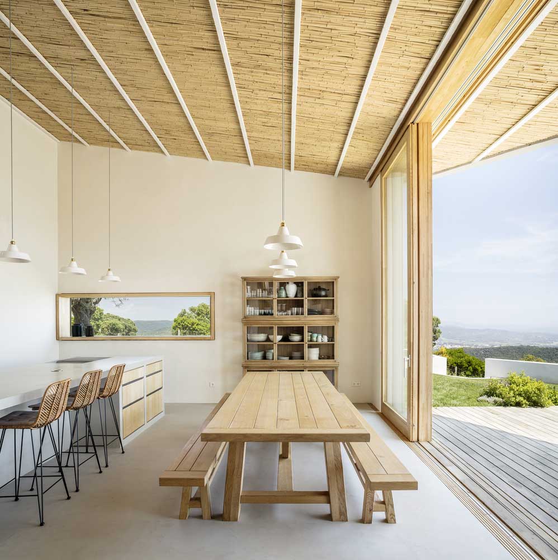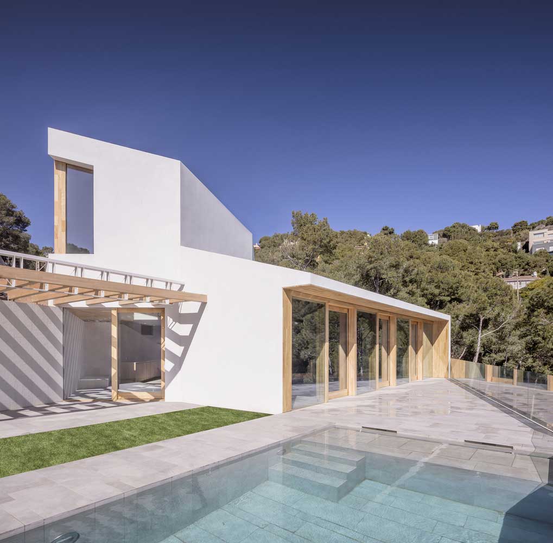Natural slopes became the starting point for designing a house on a slope with a terrace in the mountainous region of Brazil. Even with a fleeting glance at the house, architectural decisions are striking in their novelty, unusualness and a touch of adventurism.
MODERN HILLSIDE HOUSE WITH TERRACE – 411 M² OF ARCHITECTURAL INNOVATIONS
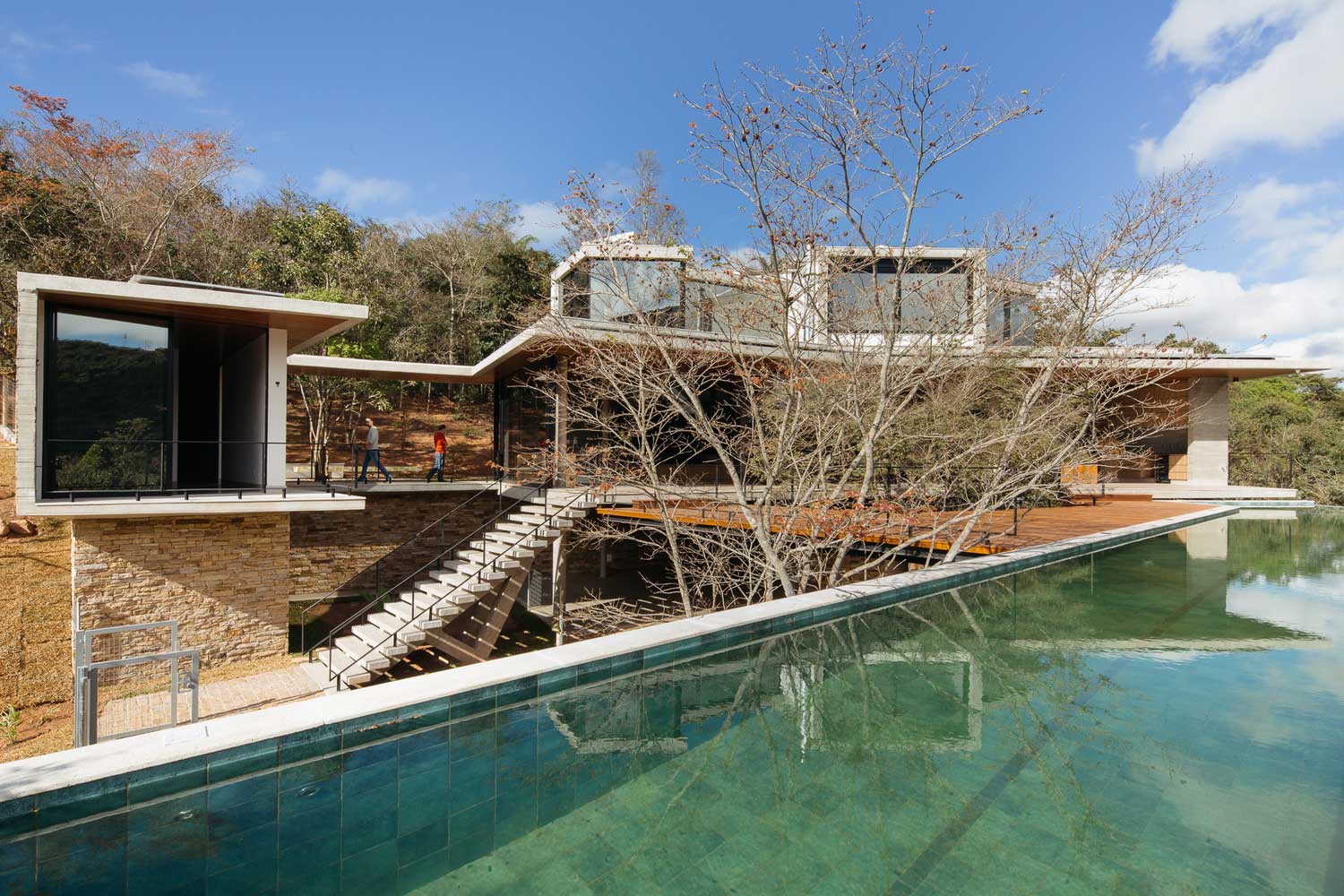
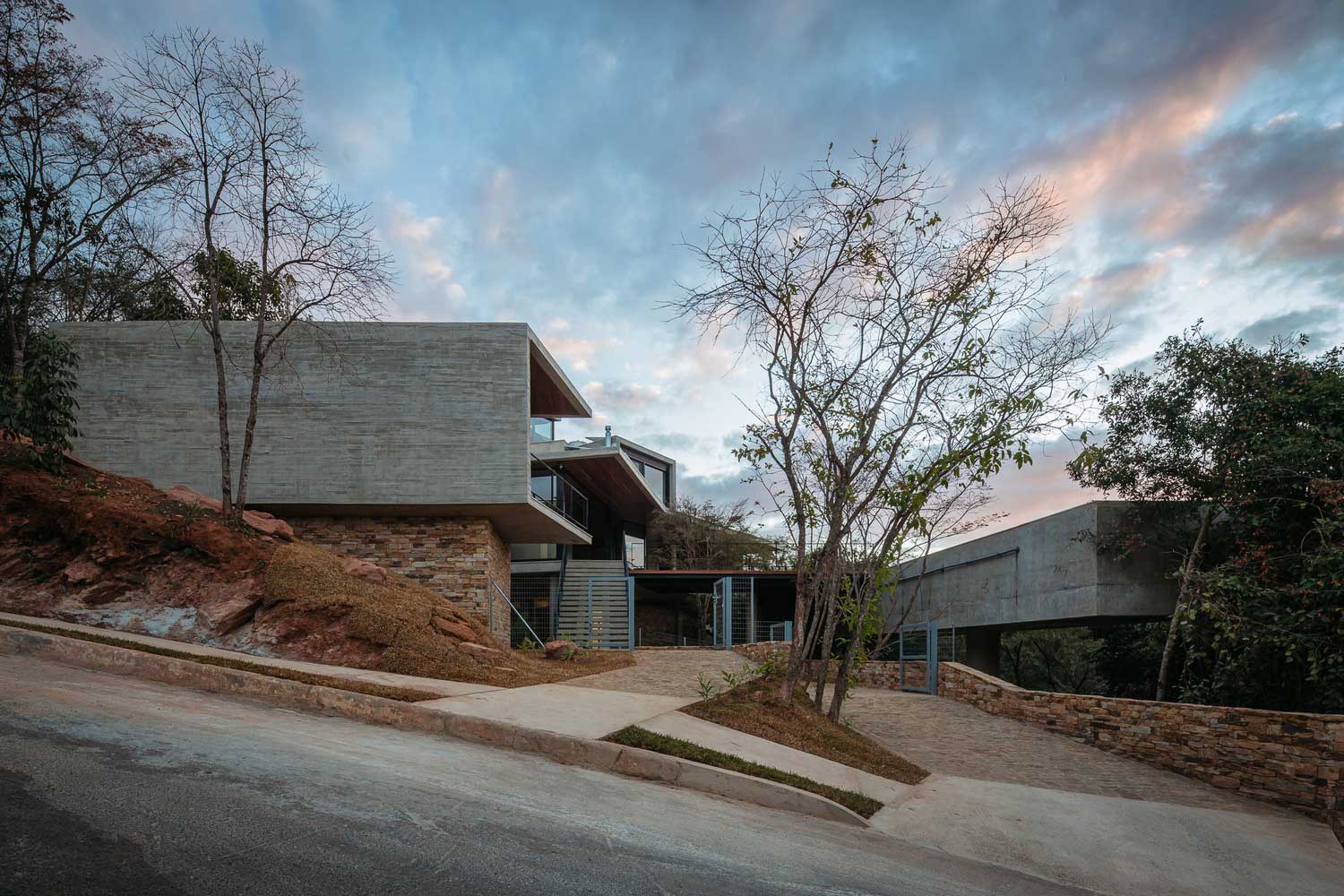
During the construction of the house, architects successfully used mountainous terrain and natural vegetation. The building organically blended north with the hillside. This protects the room from gusts of harsh northern winds, and also allows you to embody the unusual architectural design of a three-story mansion on the ground.
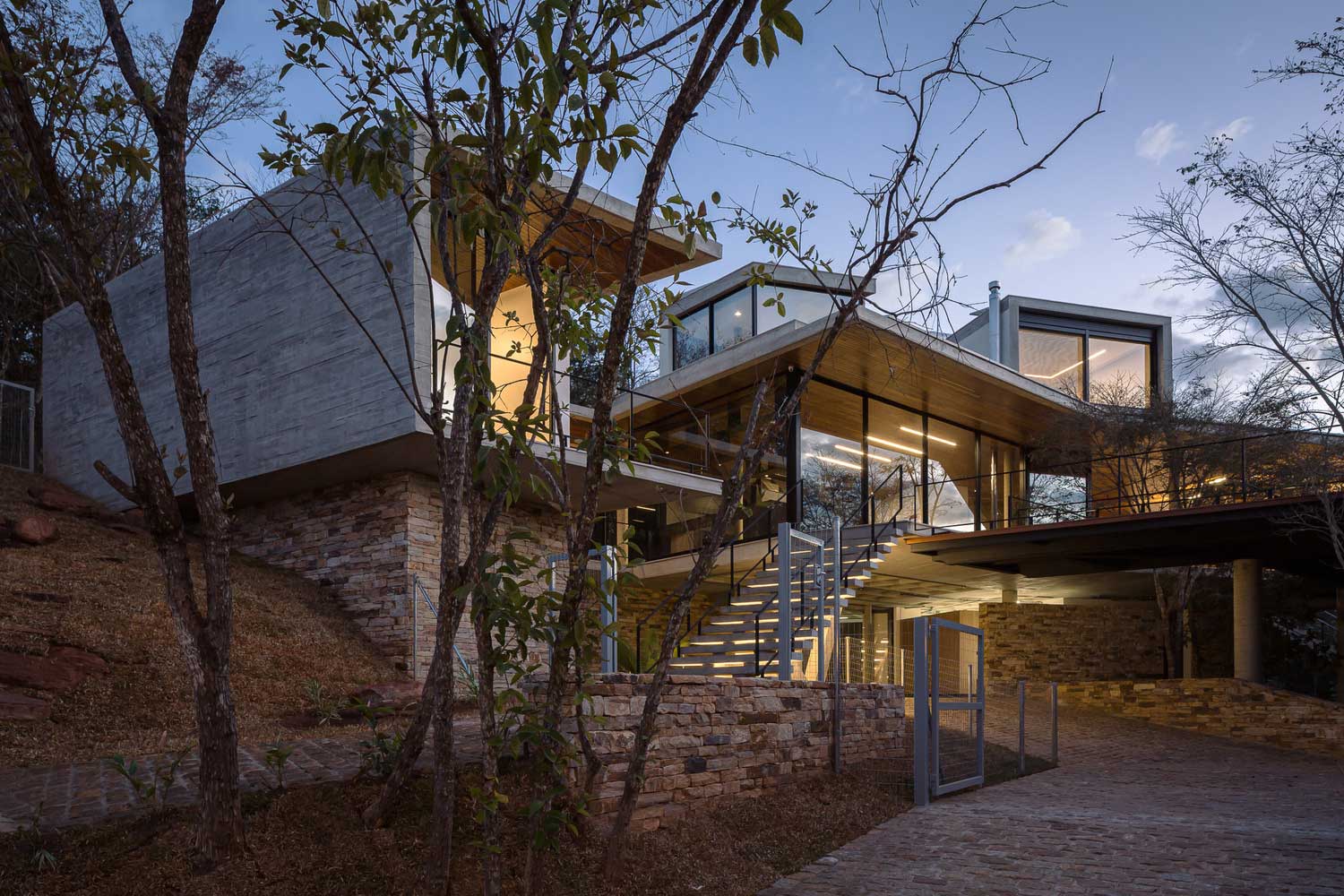
Each level of the house performs its specific function. On the ground floor are all household premises: garage, pantries, laundry. Convenient stone-paved driveways provide maximum comfort for guests and residents. The cabinet on the second level is fully integrated with the living room and smooths the lines between the work area and the rest area.

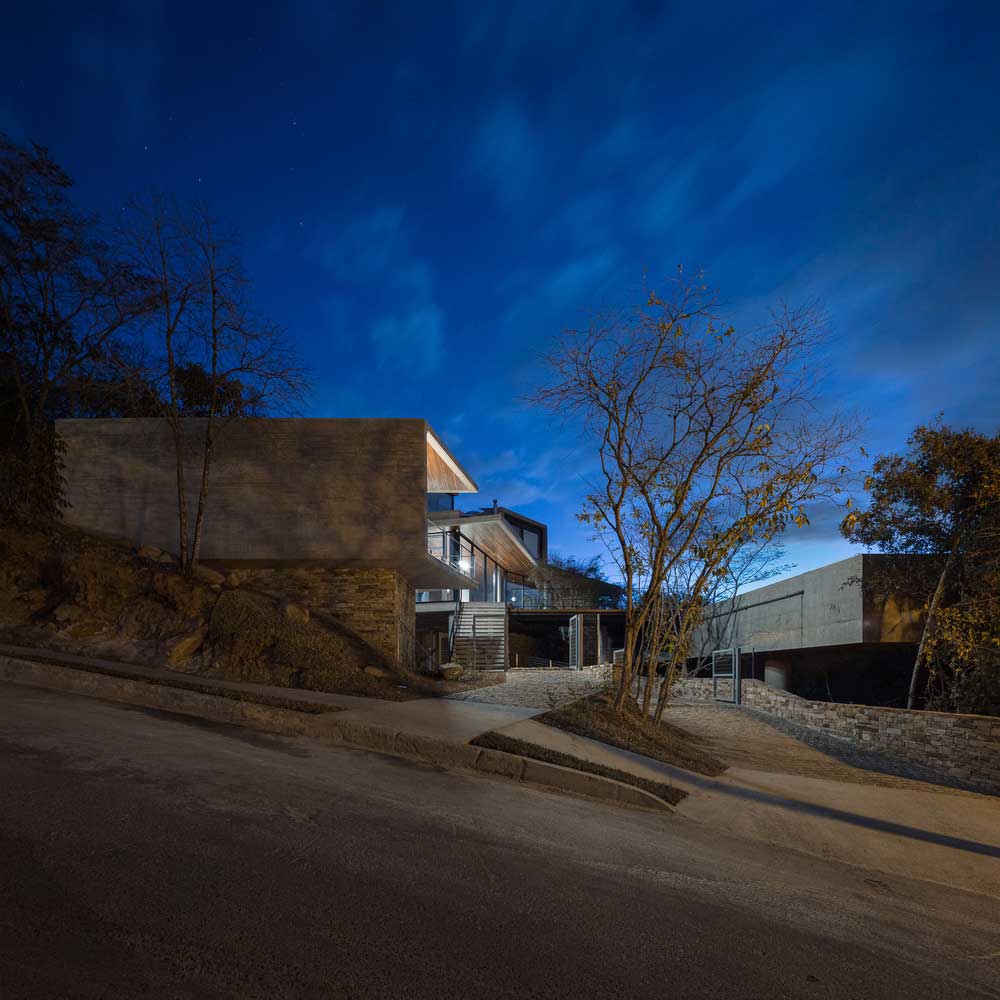
Elegant and comfortable walkways and flights of stairs serve as a connecting element between rooms located at different levels. The open terrace has exits from all rooms of the house, from the courtyard and from the outdoor pool.
Wide reinforced concrete floors not only create a reliable building structure, but also protect residents from direct sunlight. Panoramic glazing offers a beautiful view of the mountain peaks covered with lush greenery. Designers maximally preserved the site’s topography and natural vegetation, which gives the whole ensemble of naturalness and originality at the same time.
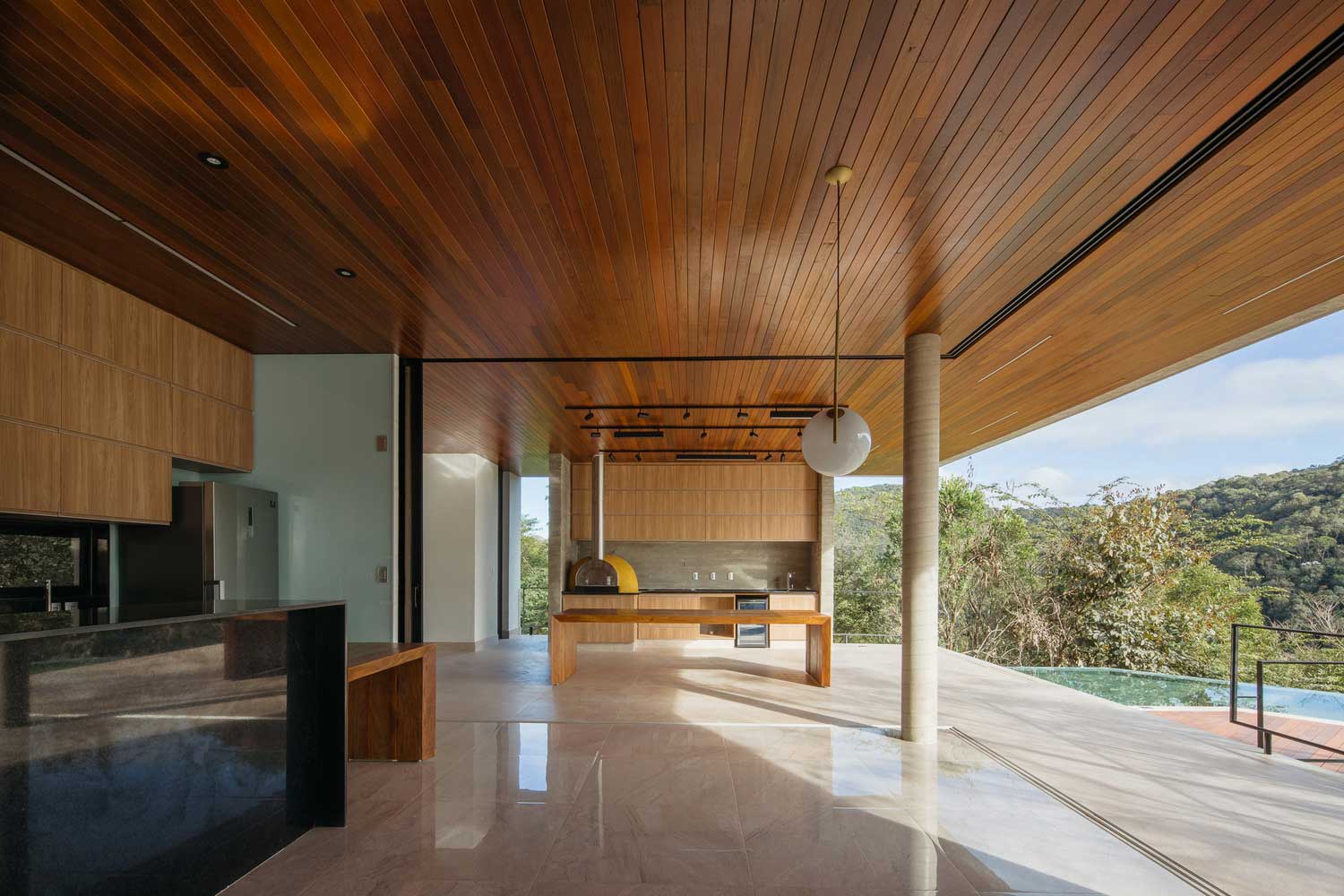
This impression is enhanced by materials of natural shades, which are used to decorate the open terrace and all interior spaces. Warm color palette in harmony with natural colors. Spot lights around the perimeter of the terrace and original multi-level lamps create a comfortable atmosphere in the evening.
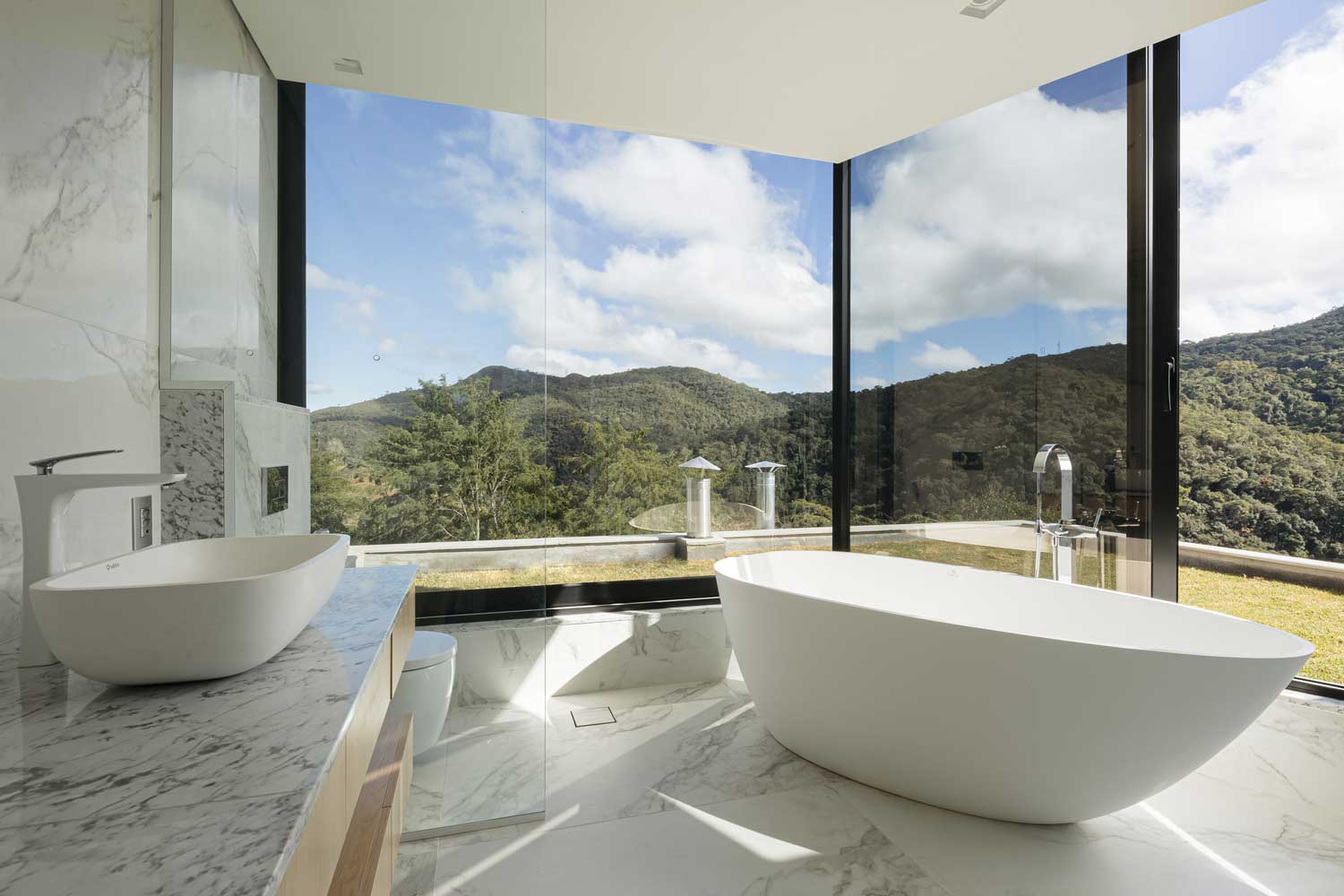
The third floor is reserved for the bedrooms and bathrooms of the owners of the house. The most elite landscape opens from the top floor. Sliding glazed doors allow you to enjoy the bright sun, fresh air and a wonderful view, enjoying water procedures.
SUSPENDED POOL AS AN ARCHITECTURAL RISE OF A HOUSE ON A SLOPE WITH A TERRACE
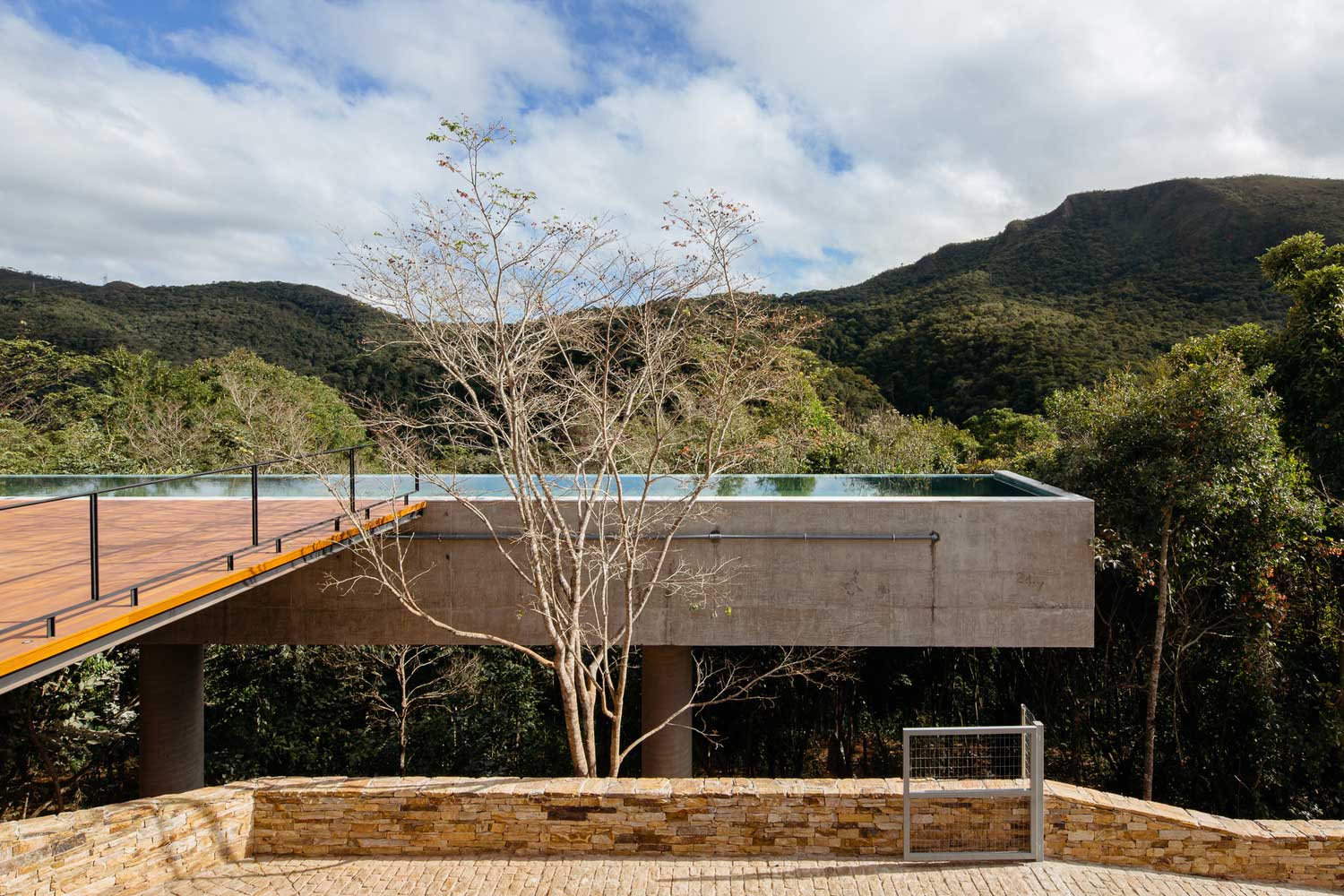

Special charm gives the building complex of outdoor heated pool. Powerful concrete columns raise it to a height of six meters above the ground floor. Views of the mountain peaks and treetops open from anywhere in the pool.
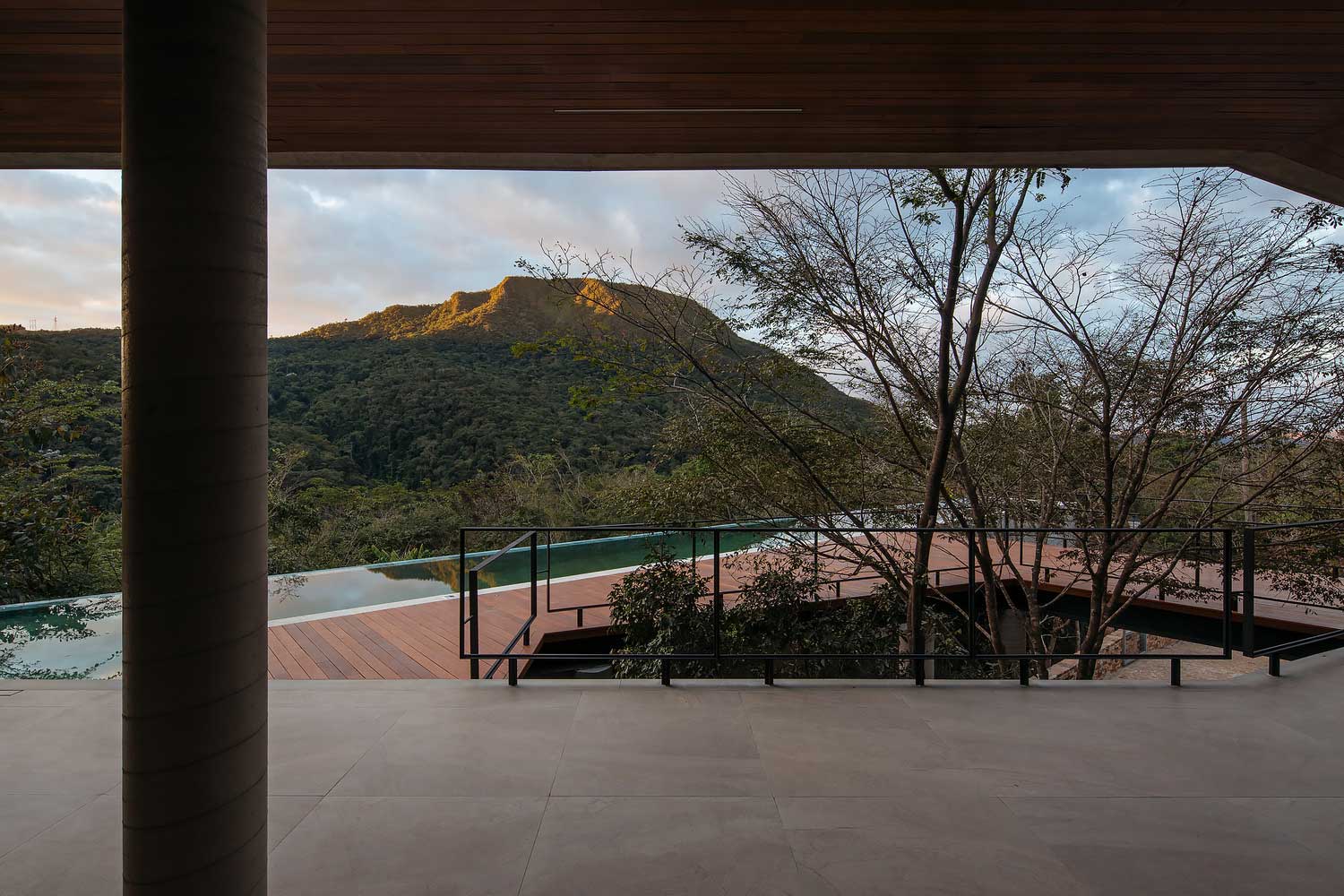
Convenient approaches to the pool are located around an asymmetric-shaped opening through which the tops of preserved trees are visible. This corner of green vegetation echoes the green mountain slopes.
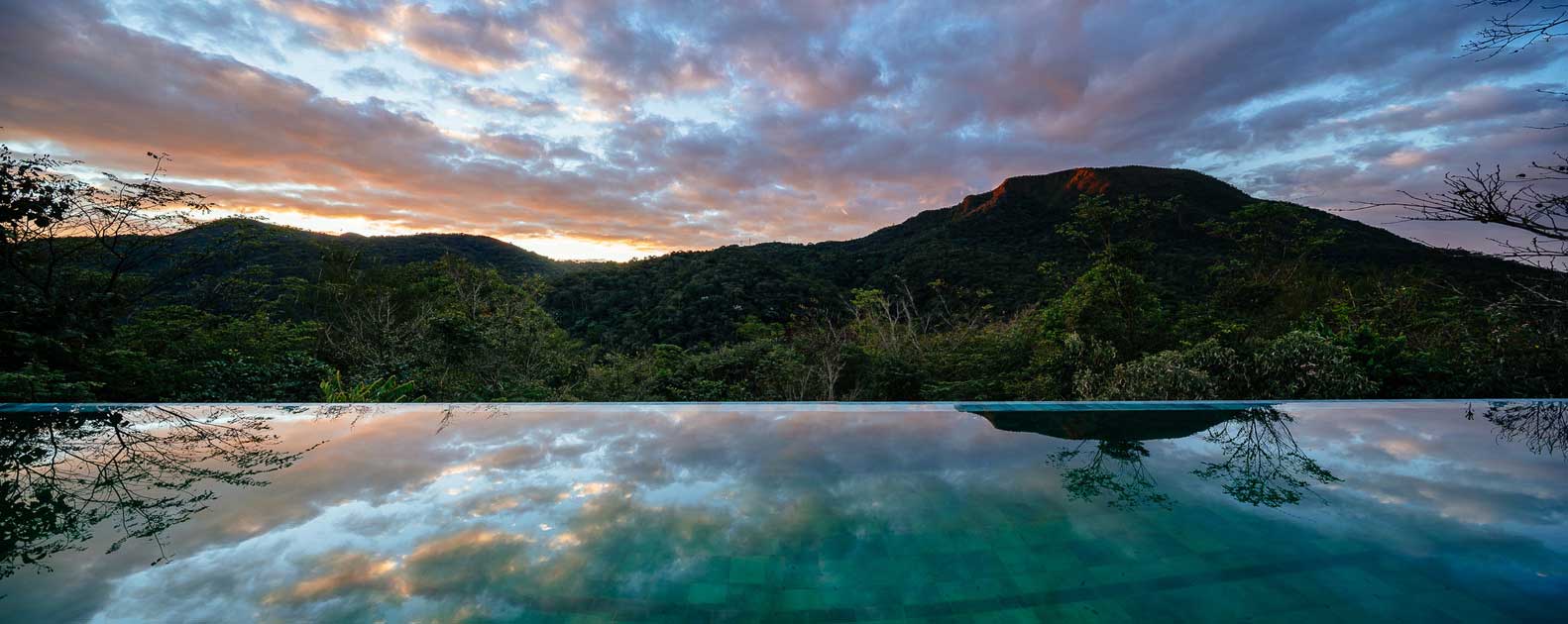
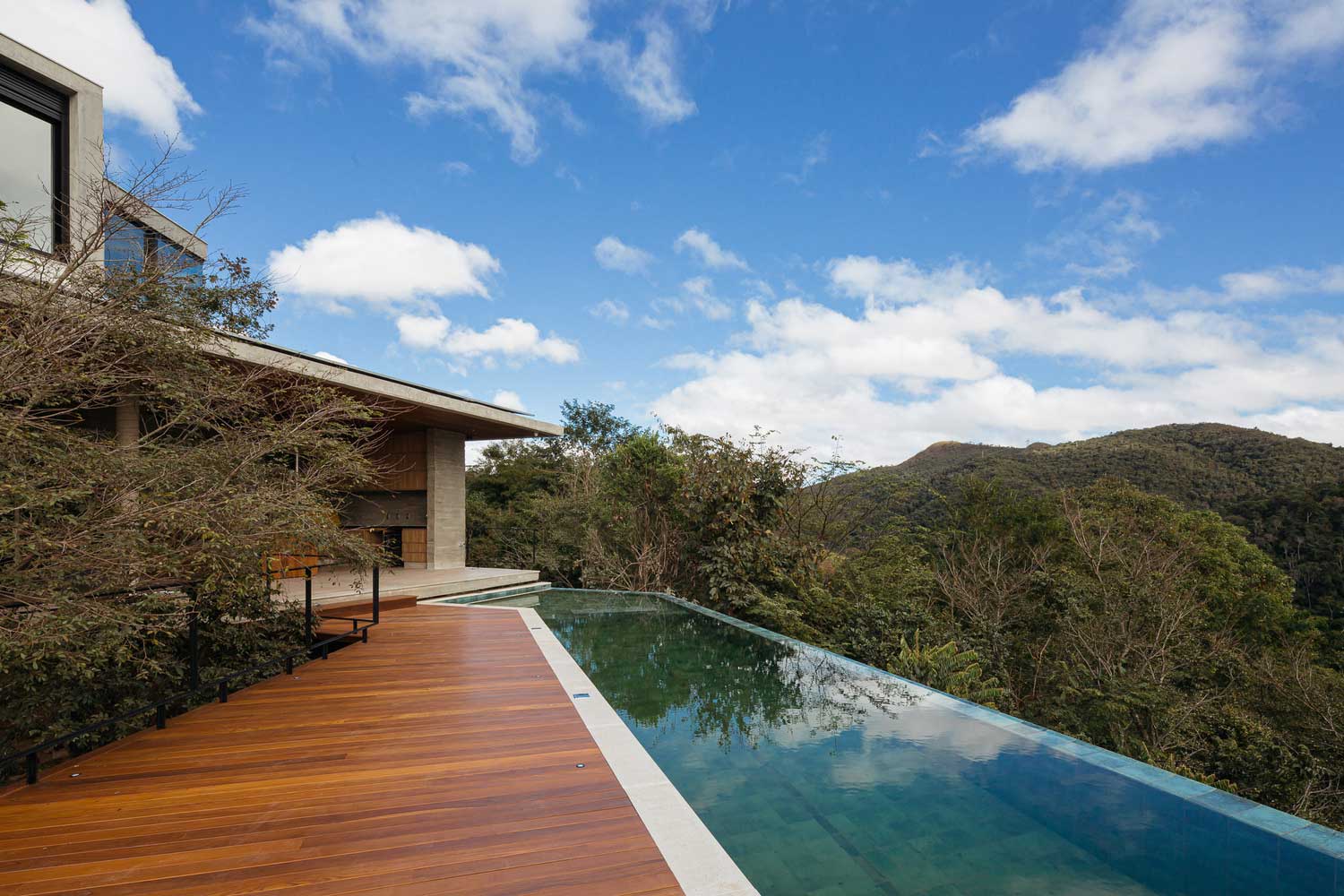
If guests or residents of the house want to swim in the cloudy sky – just plunge into the pool. Reflecting heavenly heights blur the line between airspace and the surface of the water. It creates a feeling of limitless spaciousness and weightlessness, reinforced by the mountain landscape.
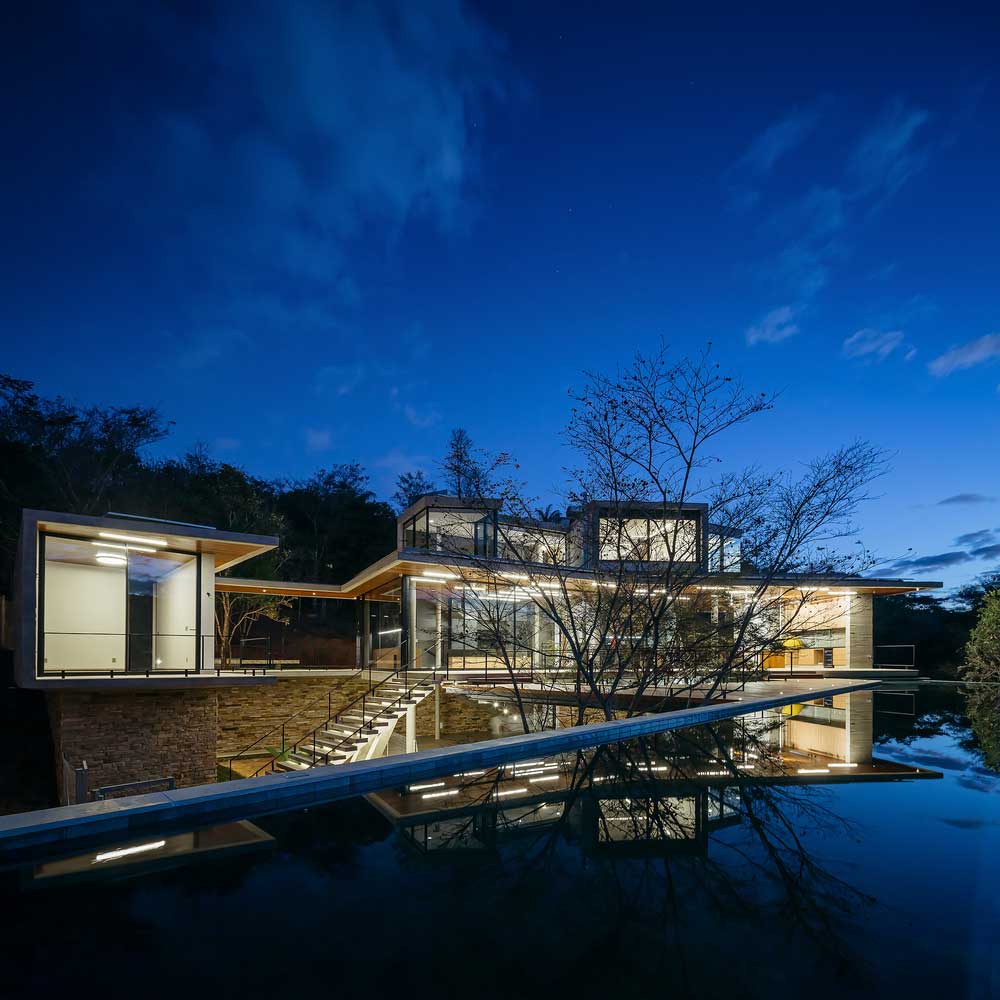
The house on the slope with a terrace is quite complicated in terms of design and construction. Only professional architects can take into account the features of the landscape, pick up safe materials with a sufficient margin of safety.
| Architects | 24 7 Arquitetura |
| Photo | Pedro Kok |
HOUSES BUILT INTO HILLSIDES – HIGHLIGHTS OF BUILDINGS
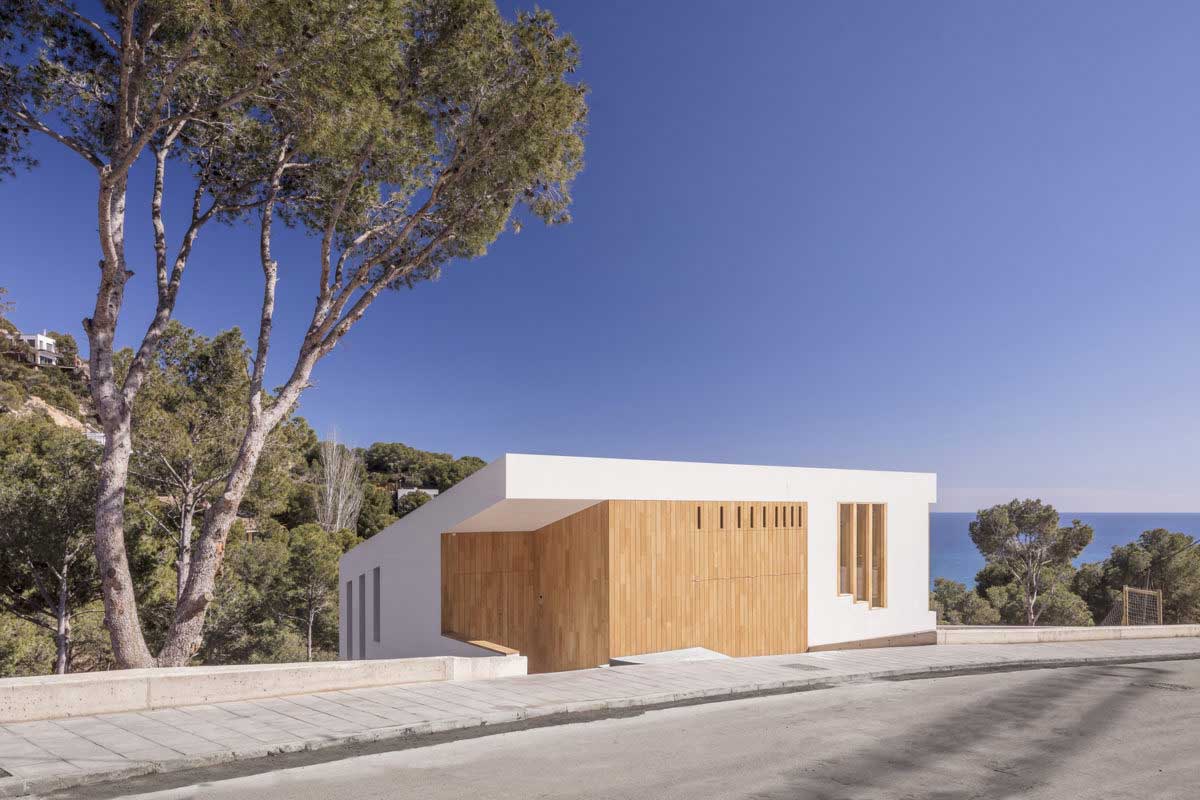
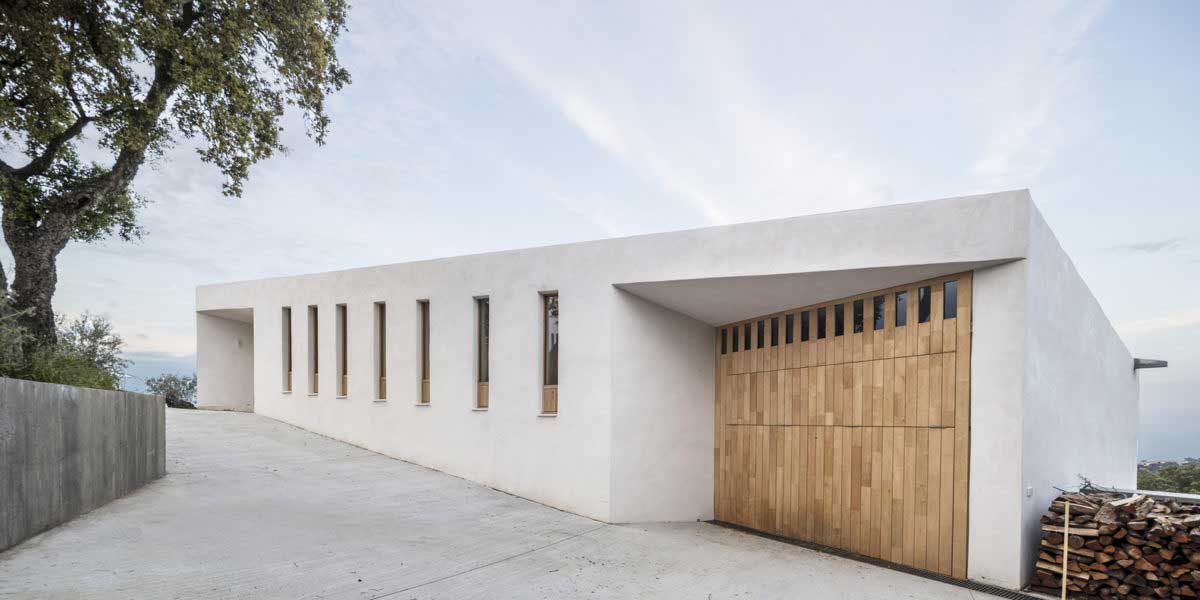
For the construction of a suburban cottage, an ideal choice would be flat terrain. But such an opportunity is not always. Often the laying of a building is carried out on bumps where there are ravines, steep descents, especially near rivers, oceans. When planning to build a house on a slope, it is necessary to take into account the specifics of the soil and terrain, because landslides and shifts are a characteristic feature. But this is not a significant problem, because professional architects are well aware of the intricacies of their work.
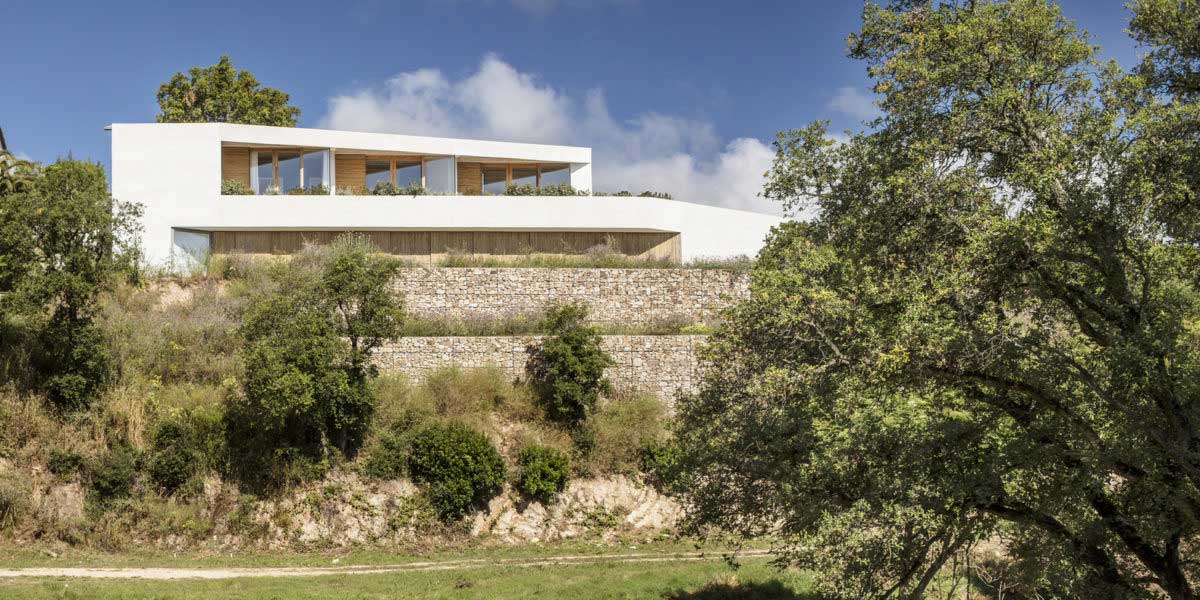
Considering the main advantages of projects, it should be noted that in the design there are no issues with the implementation of sewage. The terrain will completely do its job, therefore, there is no need to install expensive sediment, equipment for supplying water and drains.
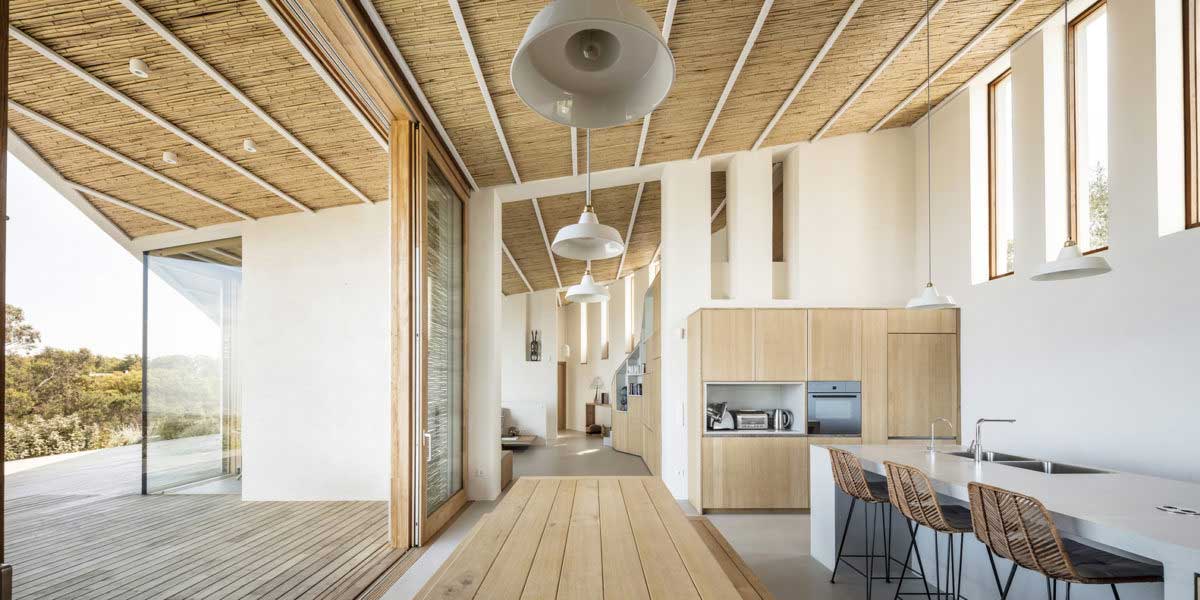
Another advantage is the uniqueness of the surrounding area. Modern beautiful houses on the slope open endless horizons. The hill can be beaten in a different style, design.
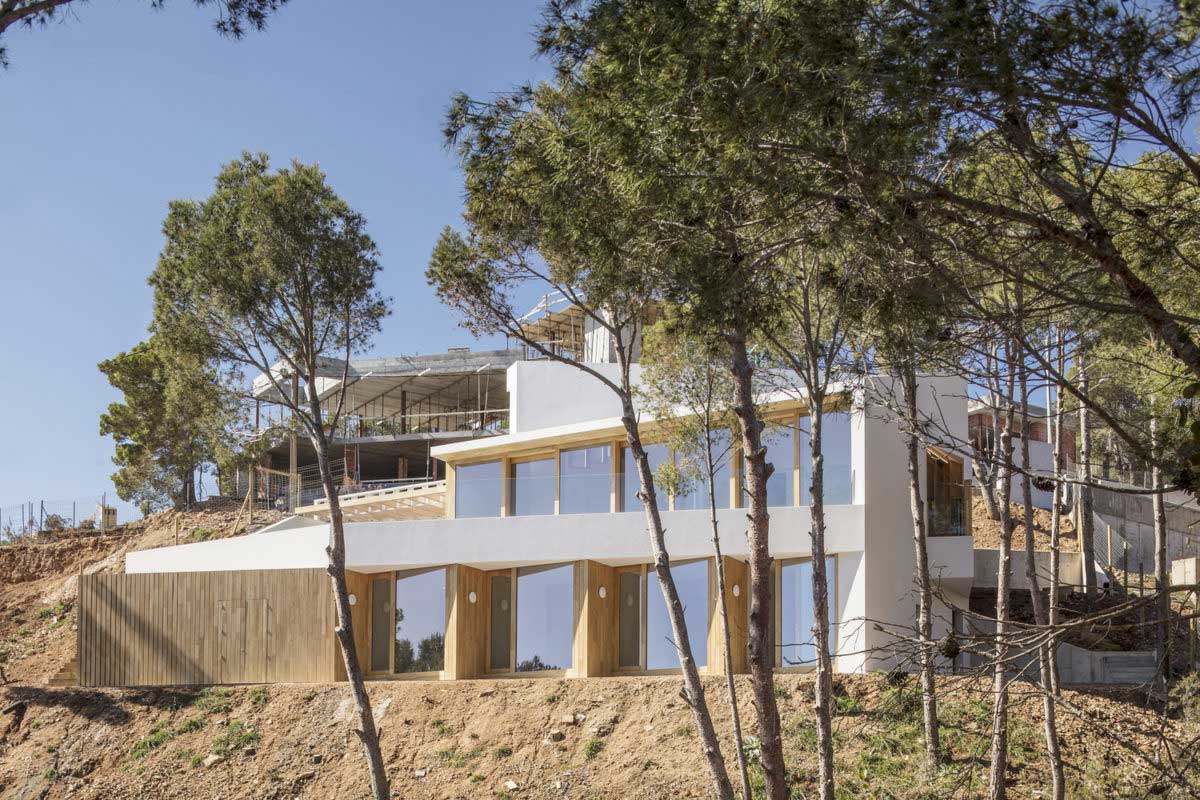
The house on a large slope will stand out among the rest, it will have its own look, architectural highlight. This is not a standard project, but a realized creative. The design takes into account the peculiarity of the environment, from which you need to build on the design of the facade and interior.
On a steep hill, it is worth erecting a terraced dwelling, where the roof of one level is an open terrace for the second.
DISADVANTAGES OF HOUSES UNDER SLOPE
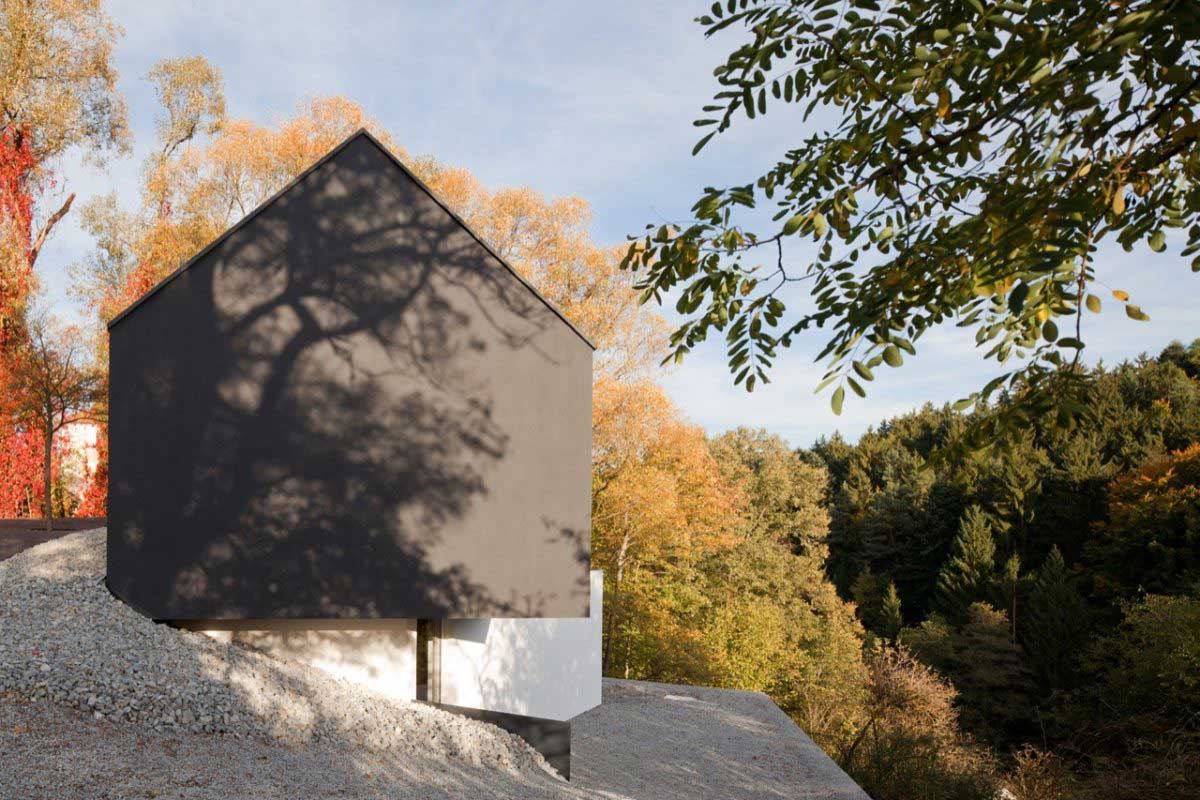
The difficult moment for the construction of objects on a hill is the choice of strengthening the slope. Additional shear protection is needed to prevent the effects of soil shifts. Illiterate designed fortifications and foundations lead to the frequent destruction of walls, the appearance of cracks. For owners of these situations will bring a lot of trouble and financial costs. The main method of strengthening is the construction of a retaining structure. Terracing should be carried out along the entire length of the slope, which in turn will not allow the destruction of part of the walls.
The house on the hillside in the architectural plans carried out on top. The constructed structure is responsible for the passage of air masses that do not stagnate, which subsequently leads to the formation of condensate. The location of one part of the house on a slope, and the second on the ground will save heat in the winter. The disadvantages of the buildings are insignificant, therefore, you can not be afraid of the decision to build a cozy house with a view of the beautiful landscape.
modern house on hillside – RELIABLE BUILDING FOUNDATION

The foundation for the house on the slope plays the most important role. The long service life of the building and its integrity will depend on its reliability and strength. In this case, it is unacceptable to use any kind of base. He can be:
- Horizontal – represents tape structures or piles. Surface alignment is carried out, which entails significant costs;
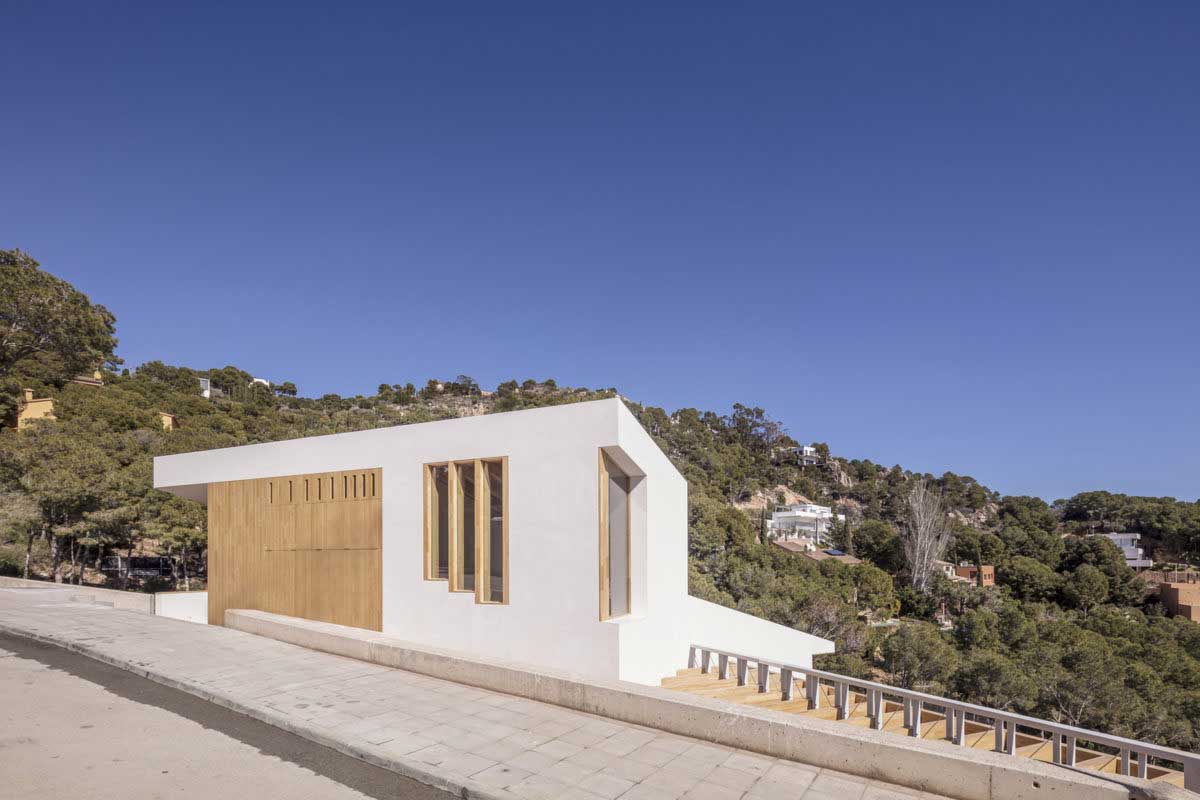
- Stepped – is a cascade structure made of reinforced concrete. Provides high stability and counteracts soil shifts;
- Screw piles – a subspecies of the tape bases, when the house on stilts on the slope is strengthened by screwing. They compact the soil, making reliable support. They compact the soil, making reliable support.
house in slope land – foundation for a hillside home



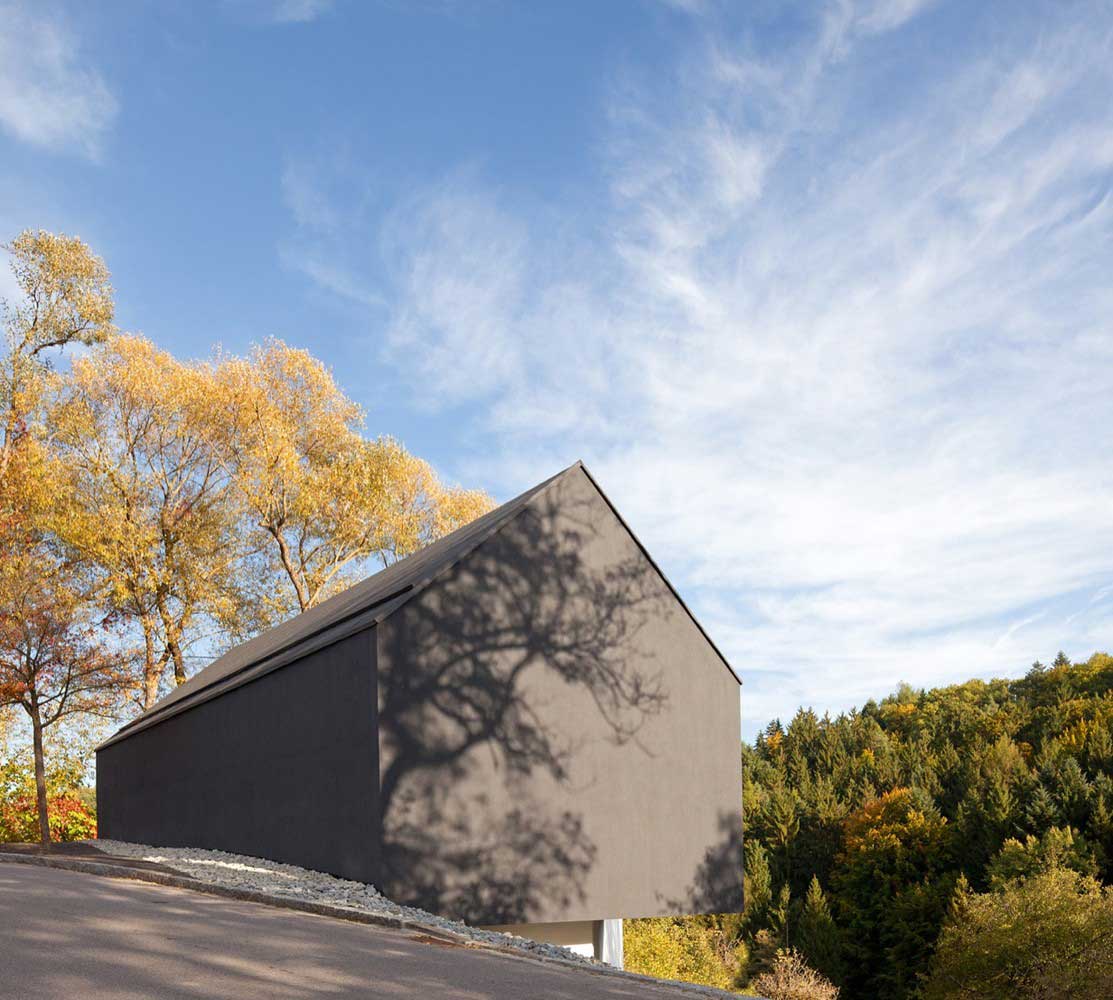
Strengthening the construction will help not only drainage, terracing or hardening of the soil. An important role is played by the blind area around the house on the slope, which is made of concrete. The thickness of the reinforcement is 15 cm, and the width is 1-1.5 meters. Concrete blind area will ensure the dryness of the building during the descent of rain and melt water. In construction, this is an important stage, because the lack of dampness on the walls depends on it.
WHAT TO CHOOSE – A HOUSE ON THE NORTHERN SLOPE OR SOUTH?
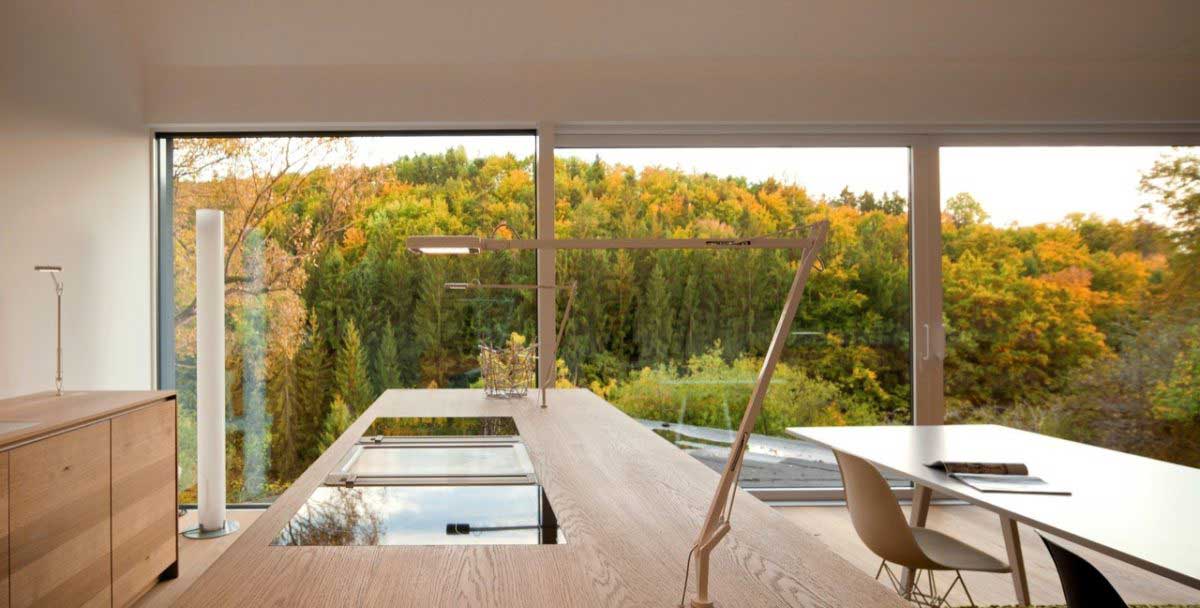
Depending on the terrain, the location of the slope should be chosen correctly. It would be advisable to arrange the exit of panoramic windows to the south side. The sun’s rays will brightly illuminate every corner of the rooms. For cities with a mild and hot climate, houses on the northern slope will be practical, as this is additional coolness and natural ventilation. As a rule, a solid wall closes the structure from the wind and precipitation. On the other hand, a view of the nature opens, the rooms are saturated with lighting.
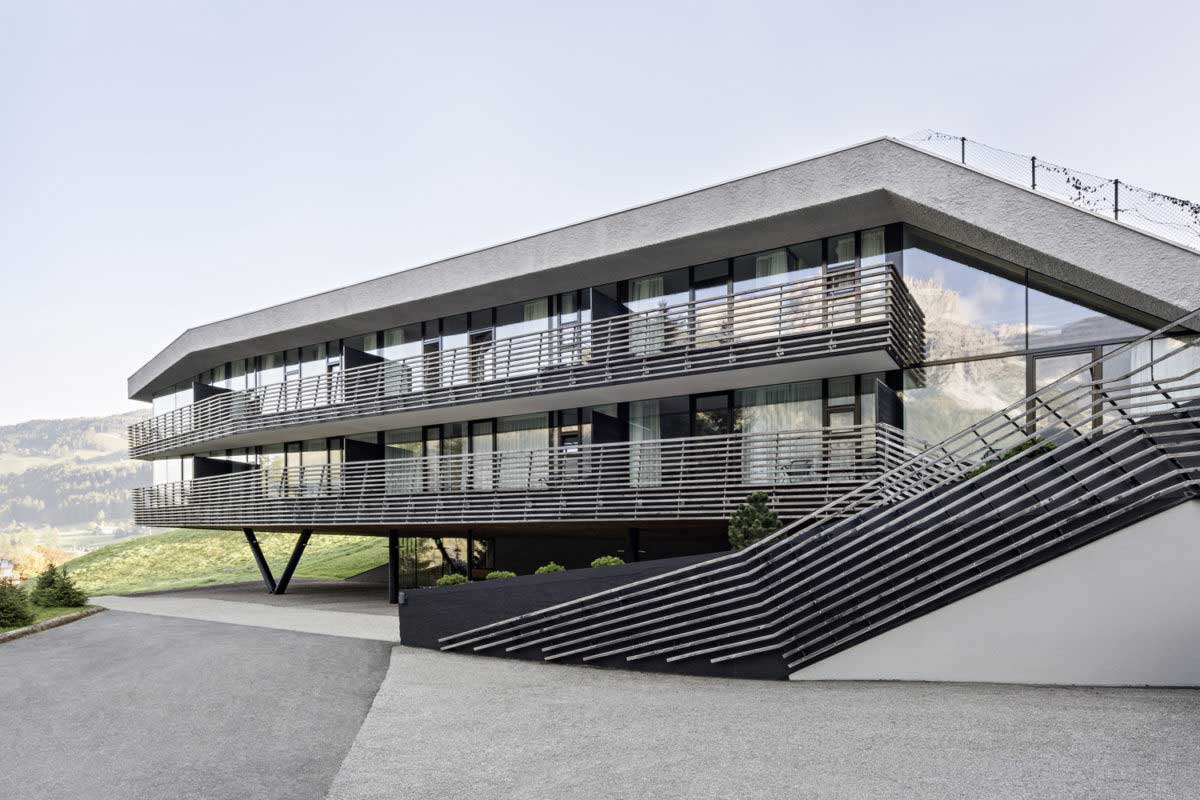
Not every house with a basement on the slope can have the correct geometry of the lines. The specificity of the soil does not allow you to create a rectangular shape on the outside. Ideally, it will look only inside. It is noteworthy that the house on a slope with a basement garage creates a functional space, where there is a convenient entrance to the entrance and a place for transport. The underground room is in the form of a rectangle or square. Forms will depend on owner preferences.
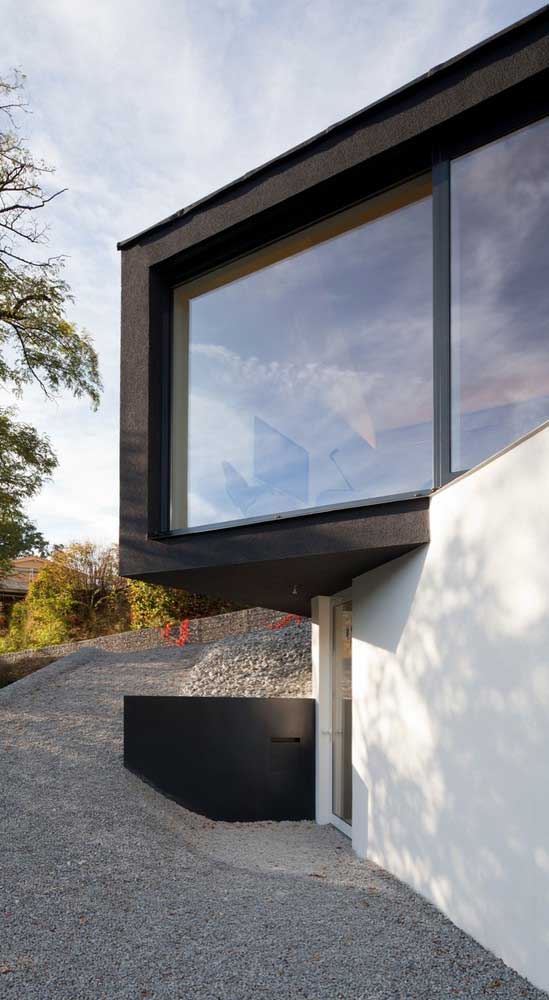
The basement level implies the location of part of the house underground, and the other part will have an open exit to the courtyard. For access, it is better to perform a concrete or tile coating. If you do not want to spoil the natural landscape, you can use a mound of pebbles. Externally, the basement does not differ from the architecture of the building and corresponds to its style. A wide territory for the arrival of transport becomes the location of household premises, a gym, a billiard room.
TWO-STOREY AND ONE-STOREY HOUSE ON THE SLOPE – MAKING THE RIGHT CHOICE
Each person creates his own picture of ideal housing. Some prefer multi-story buildings, for others it is more comfortable to live, where all rooms are on the same level. If you evaluate a two-story house on a slope, then several important criteria should be highlighted.
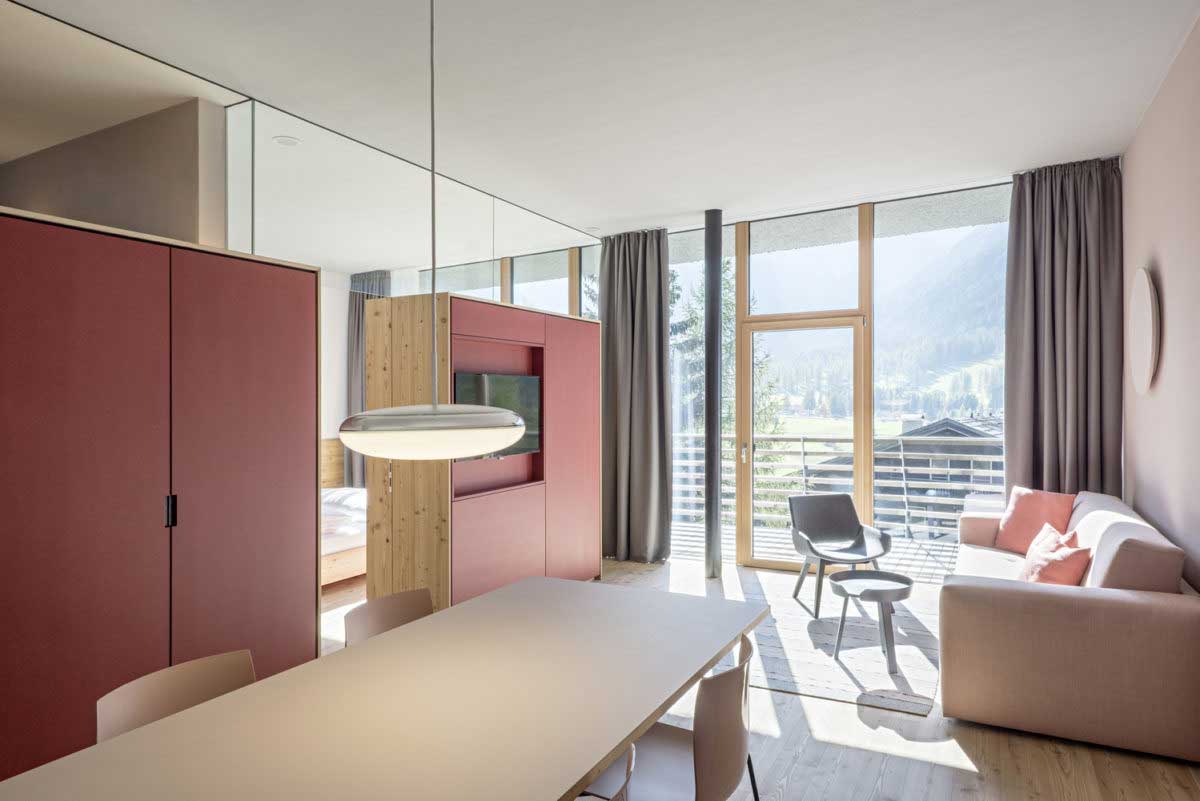
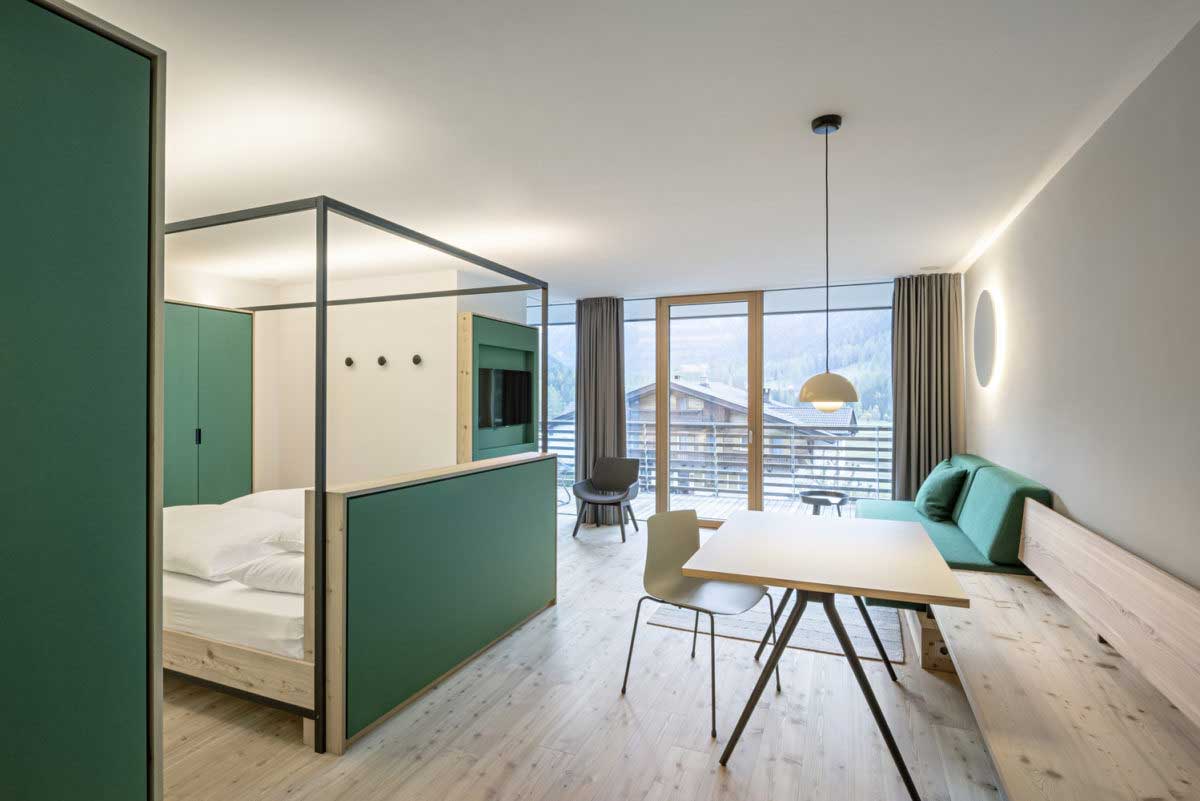
Firstly, the multistory allows you to fully open a beautiful view. From the second floor the peak of mountains, lakes, rivers will be ideally visible. On the practical side, such a building is suitable for a large family, where everyone can find a secluded place for privacy.
Secondly, a two-story house on a small slope makes it possible to increase the space even with a limited land area. Despite the small area, you can create a full-fledged housing.
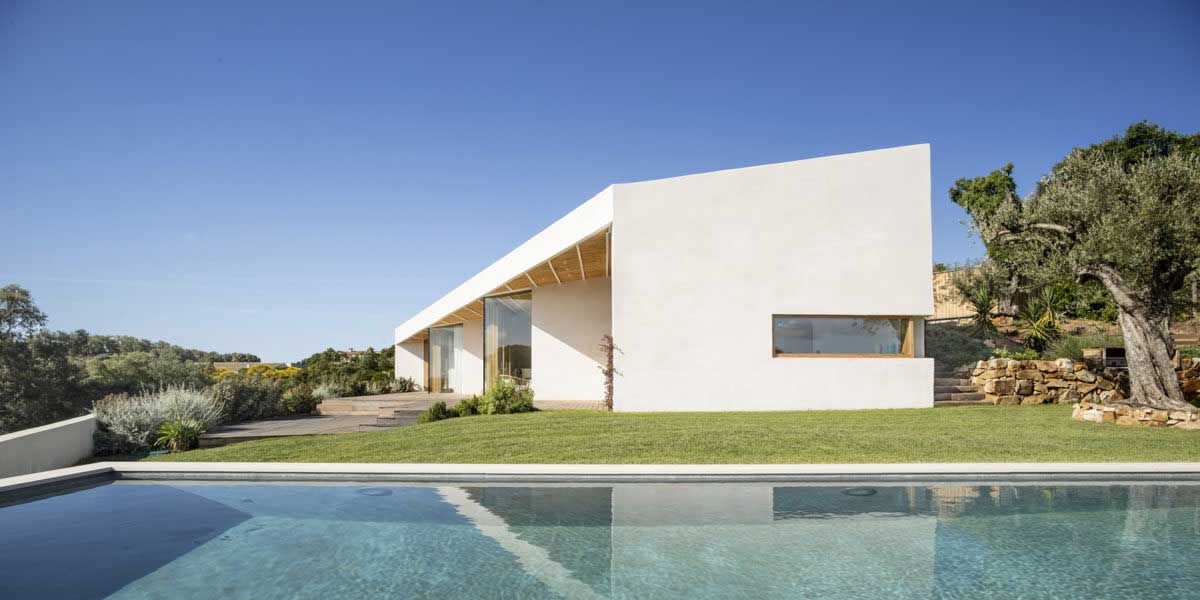
As for the project of a one-story house on a slope, it is best to erect on a large plot. Despite the bumps in the relief, it’s quite possible to build a modern cottage with a convenient layout. Such facilities include several bedrooms, a bathroom, a small living room and a kitchen. The length of the building should take into account the characteristics of the soil, so that each part of the house is reliably fortified. As an option, the projects of houses on a slope with a basement allow you to equip the lower level for a living room. On the exploited roof you can make a lounge zone.
LANDSCAPE SLOPE HOUSE PROJECT
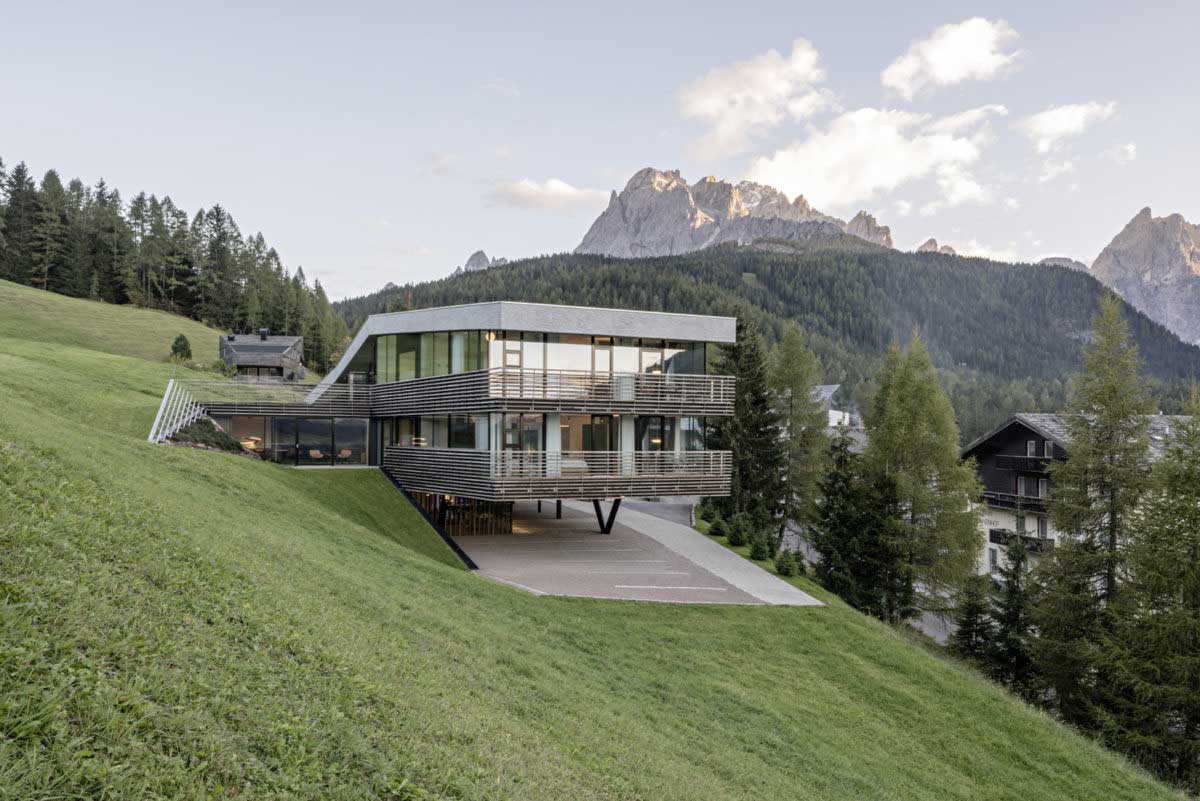
Submitted photos of various projects show how diverse can be adjoining land. Thanks to designer fantasies, a house on a slope plot is transformed and becomes an integral part of the terrain. Experts advise using every centimeter of the site to create a truly beautiful design of the territory. It can be alpine hills, flower beds with plantations, viewing platforms, terraces.
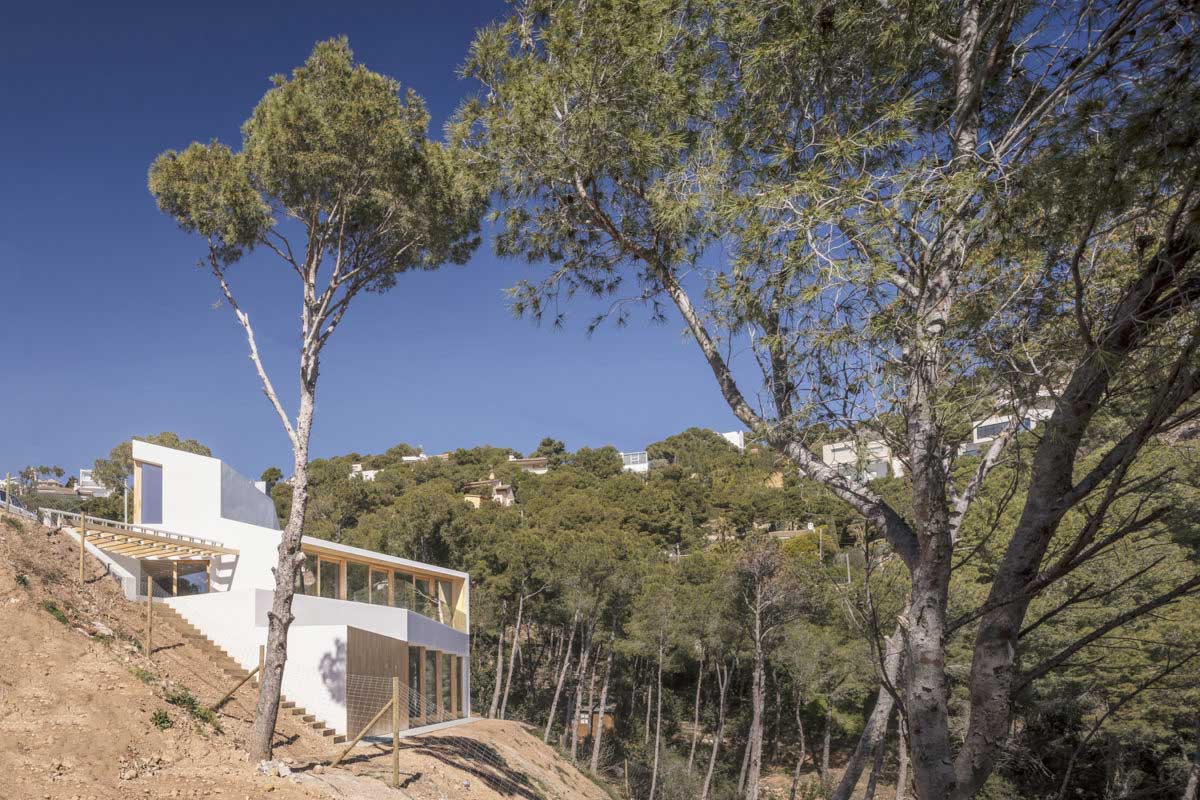
The most popular way to improve the site is the terrace. The pronounced zones from the beds, flower beds have a separation and their own borders. They can be equipped with stone steps, wooden partitions or a sloping path.
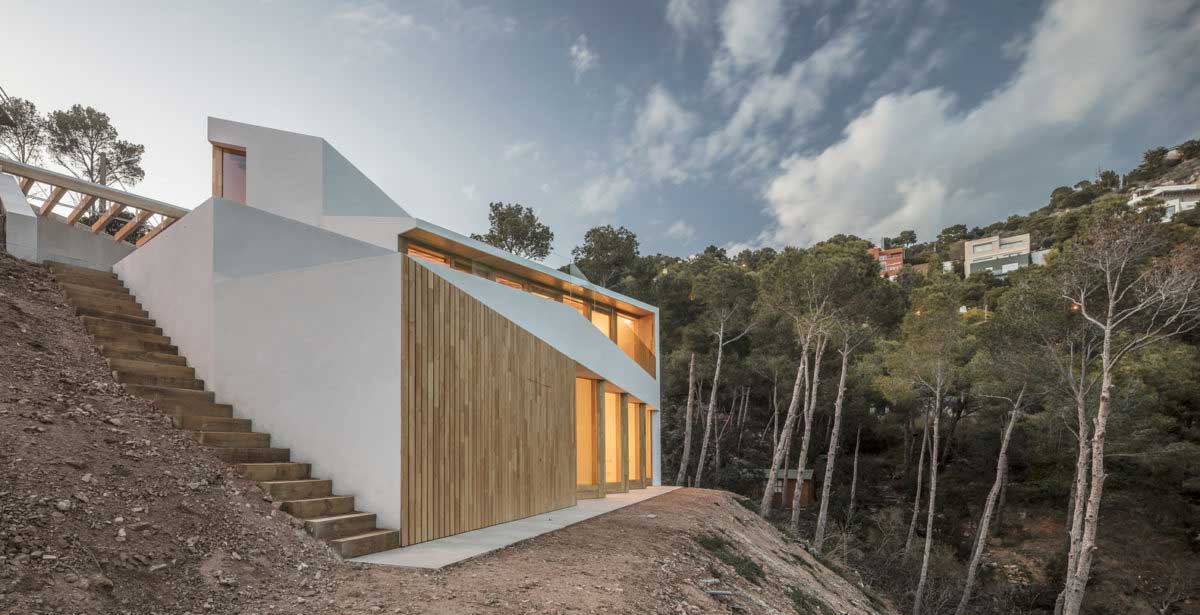
Terracing is carried out only across the slope. Despite the voluminous walls, for the owners there is still a part for the improvement and arrangement of the recreation area.
Another version of the landscape project is “wild terrain”. From this, modern houses on the slope will not look spoiled, but rather, the structure will retain natural greenery. The natural state in the form of growing shrubs, trees, exotic flowers, lemon balm, harmoniously combine with style. In addition, ground cover plants perfectly strengthen the slopes. They do not need special care, the plants feel great among the uneven surface, reliably holding the soil roots.
Surrounded by wildlife, a hillside home will be the point of civilization. For convenience and unhindered passage, you need to equip stairs and paths. Convenient descent from wooden steps fits the natural environment. Do not level the landscape for concreting or planting artificial lawns. It is better to enjoy the heady aroma of flowers that will grow right under the bedroom windows. Landscaping of an inclined territory, natural steps made of stones, paths become the center of observation.
MODERN HILLSIDE HOMES – EXTERNAL VIEW
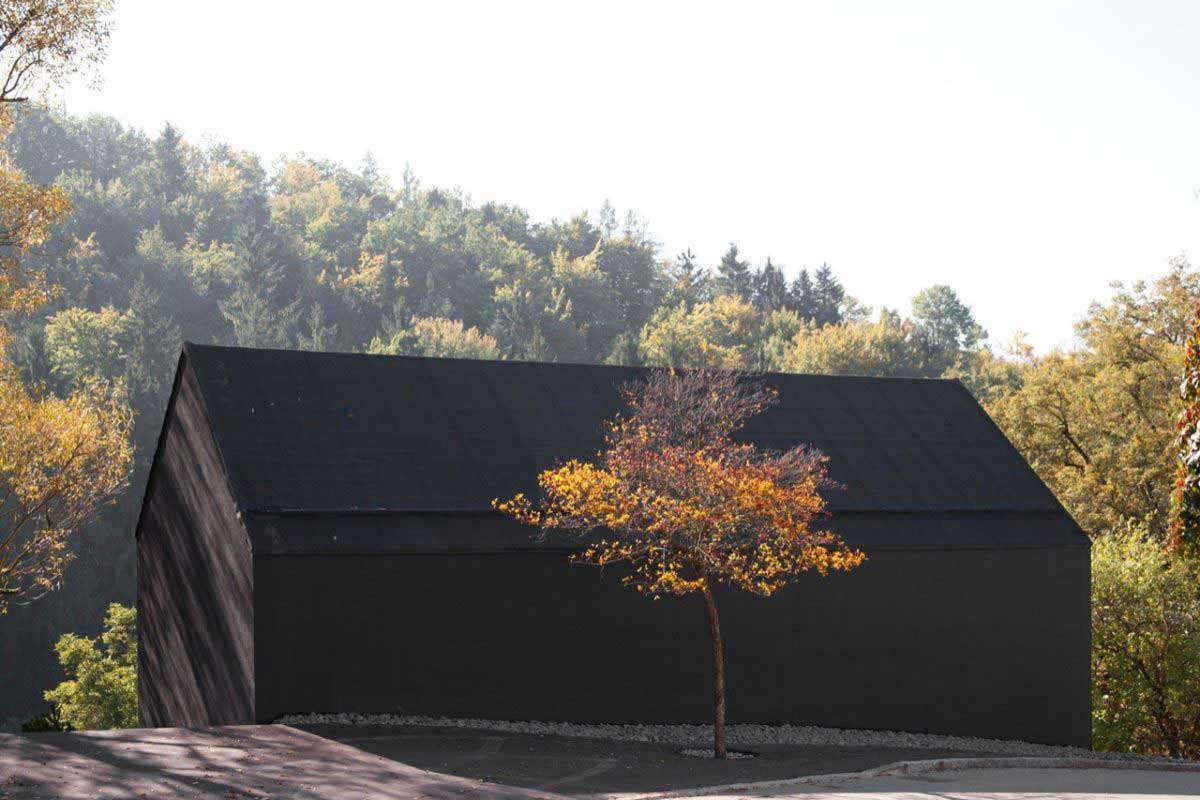
For facing the outer part, different types of techniques and materials are used. Trendy siding or brickwork can look aesthetically pleasing and modern, but, for a specific area, the finish should be appropriate. The presented options for houses on the slope are made in ordinary and well-known plaster. Classical white and gray color ideally fit into the surrounding nature.
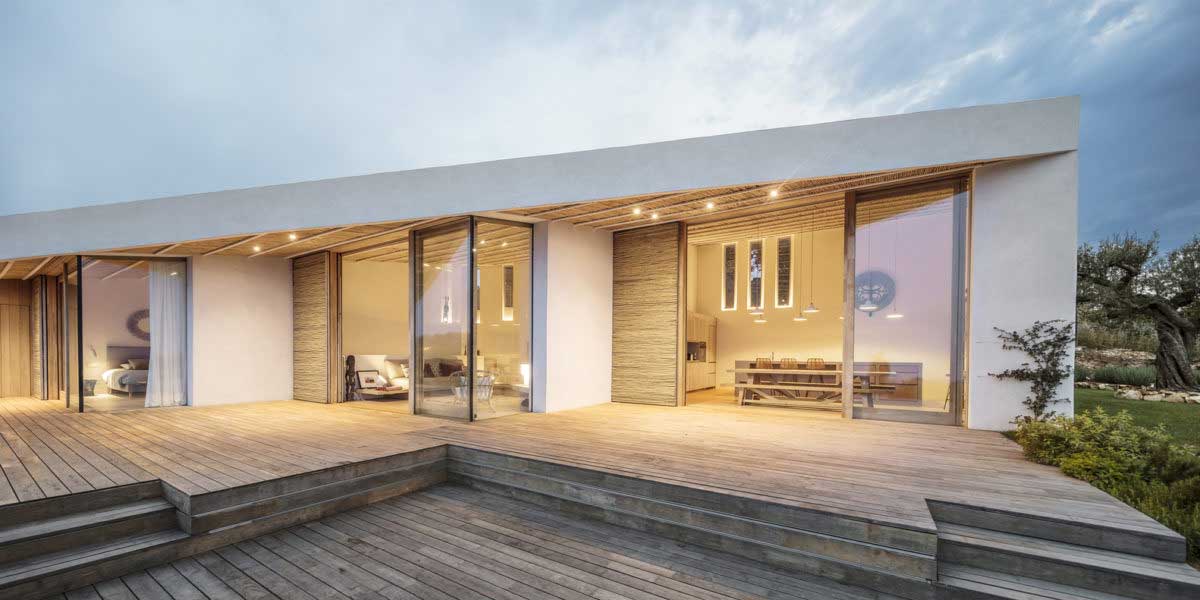
Using simple techniques, you can create a simple, but at the same time laconic facade. The opposite side is the use of minimalism in a dark range of shades. Restrained black and gray tone of the second floor is combined with a white ledge of the basement. A 3D effect of geometric abstractions is visually created. Such a house on the slope on the roof of the basement in high-tech style. In each case, we see that architects do not use facade decoration, but adhere to the boundaries of rationality and restraint.
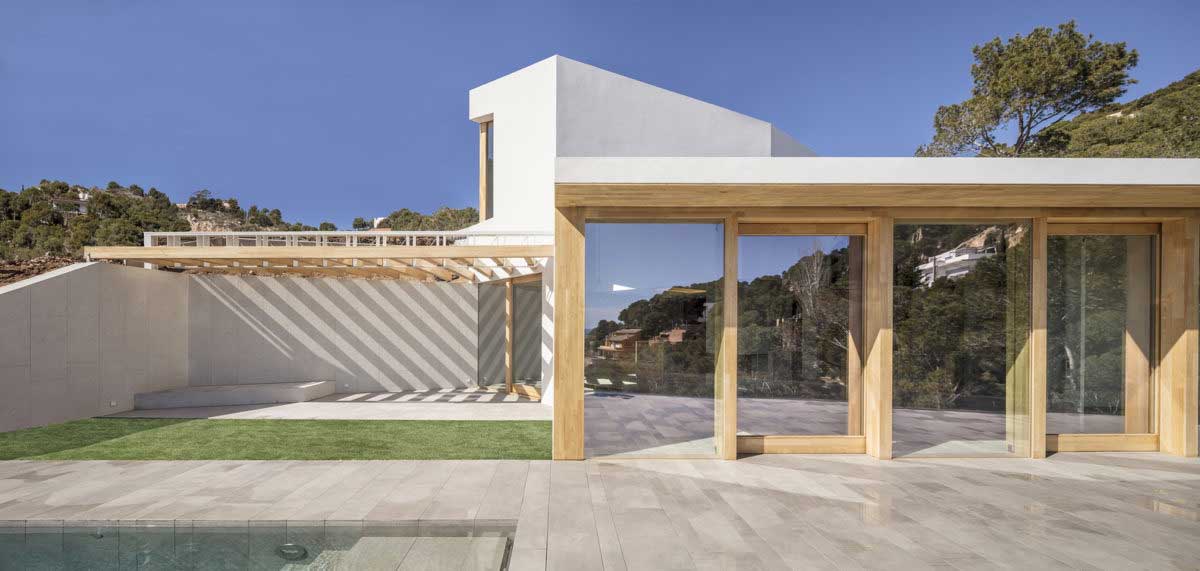
PANORAMIC WINDOWS FOR SLOPE HOUSES
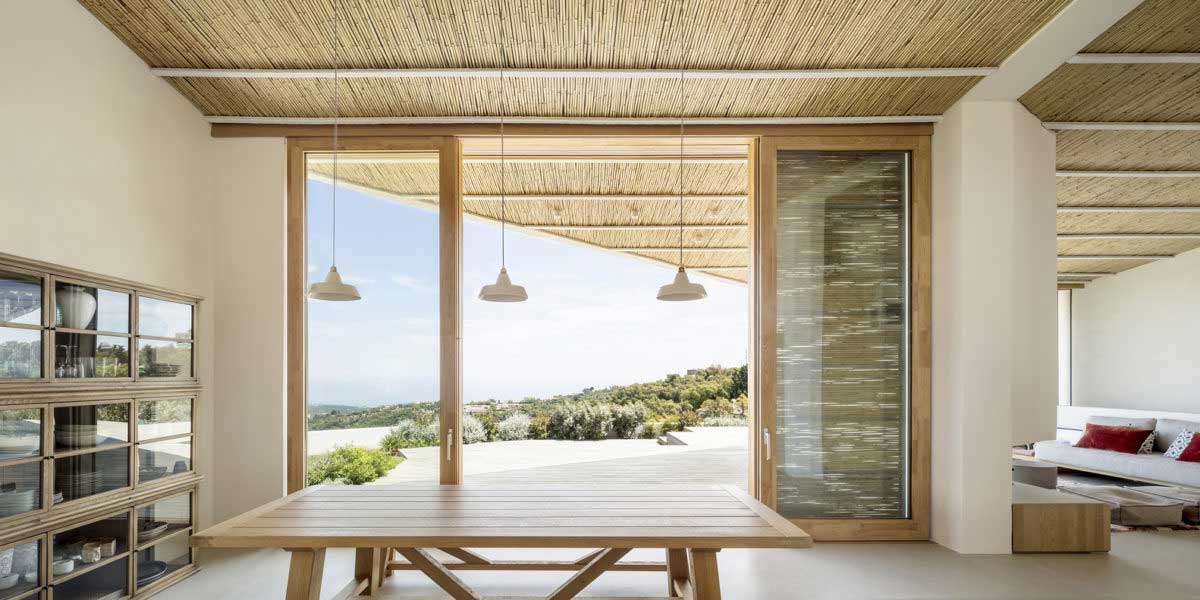
Location residential buildings should create a warm and comfortable environment. Countries such as Spain and Italy have a mild climate, which makes it possible to locate premises not only on the south side. After all, it is important to protect the building from bad weather and coolness. Popular panoramic houses on the slope remain the most relevant option for the arrangement of the facade. Small windows will not be able to convey the superiority of the landscape, and it is impossible to refuse such pleasure.
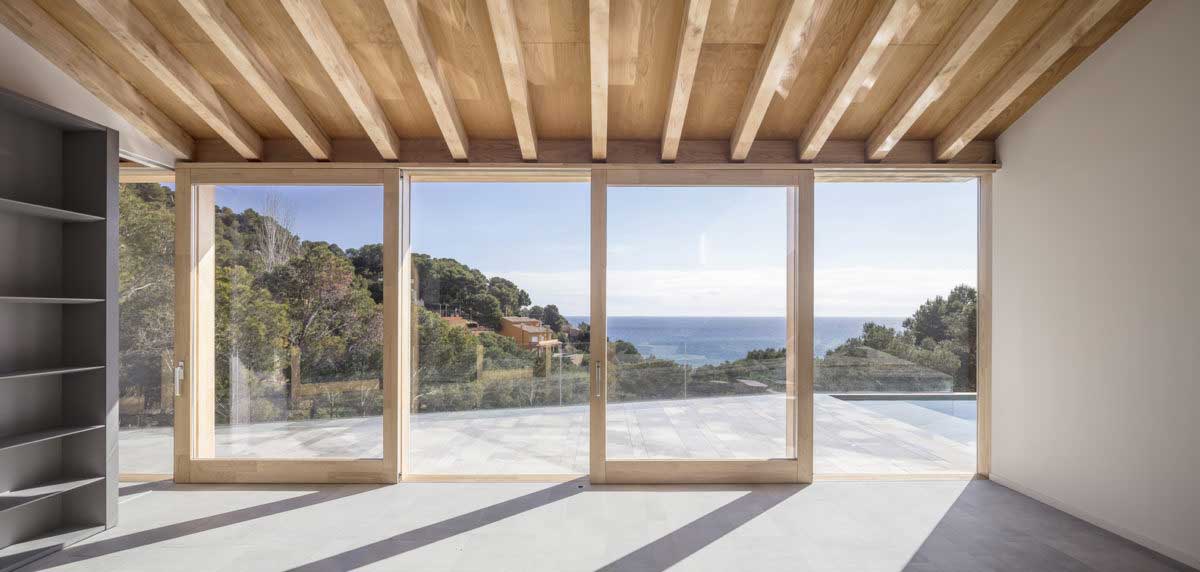
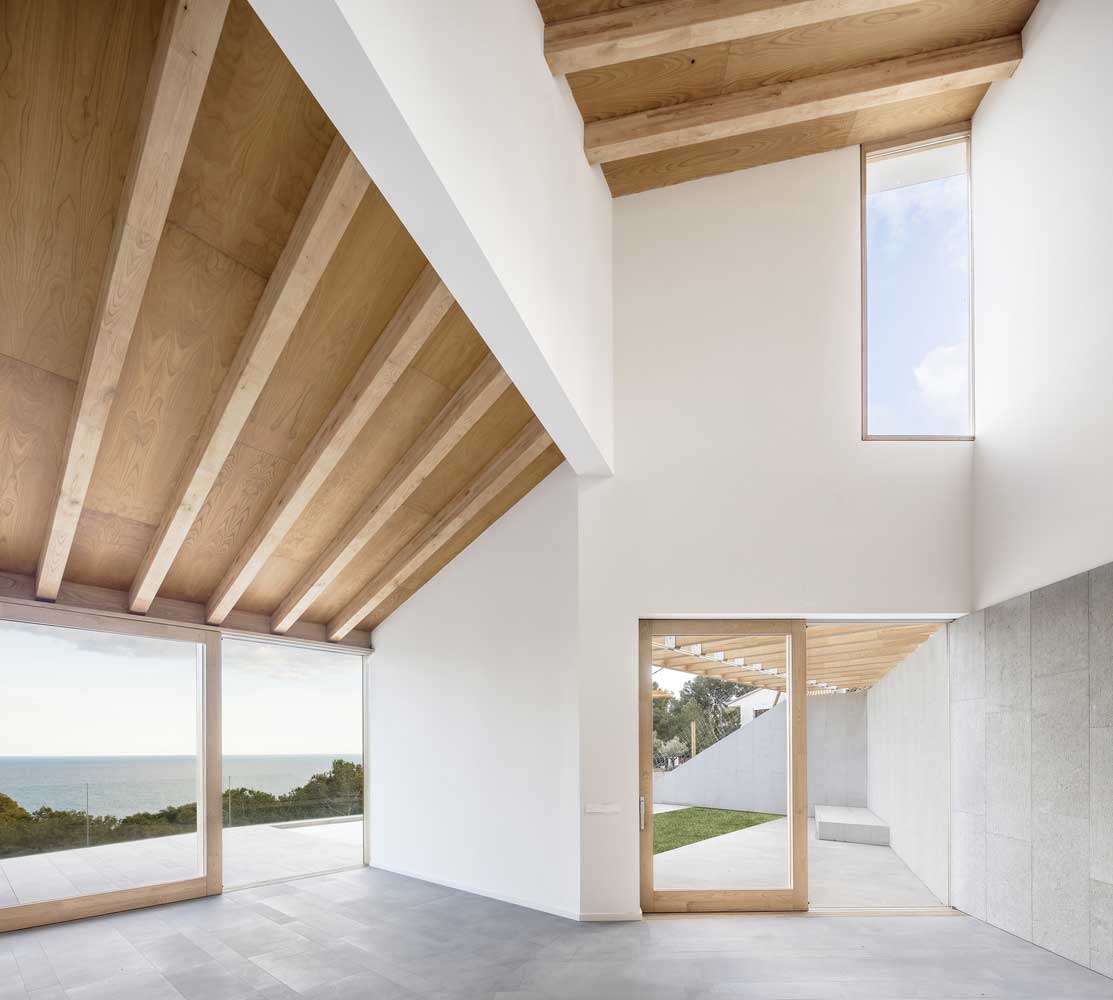
Large mirror paintings stretch across the wall. There is no place for facade decoration, because for a person it is much more important to fill the space with fresh air and heat. Panoramic windows are a perfect source of natural light. Leaving the bedroom on the slope in front of the house, you can see unforgettable moments from the life of nature.
Glazed sliding doors also keep up with panoramic windows in their relevance. It is noteworthy that they always go to the sunny side to fully cover the daylight, while saving on lighting. A glazed house on a slope is a budget project-option that allows you to maximize the use of natural energy sources.
HOUSES BUILT ON SLOPES – INTERIOR DESIGN
It is also important to equip the internal space. Giving all attention to designing a house on a slope, design should not remain in the background. Photos of vivid examples of the European style show how harmoniously the structure looks inside and out. A single color palette, minimalistic notes of decoration, sophisticated furnishings, the absence of unnecessary details – these are examples of the skill of designers. They clearly accented with inconspicuous details.
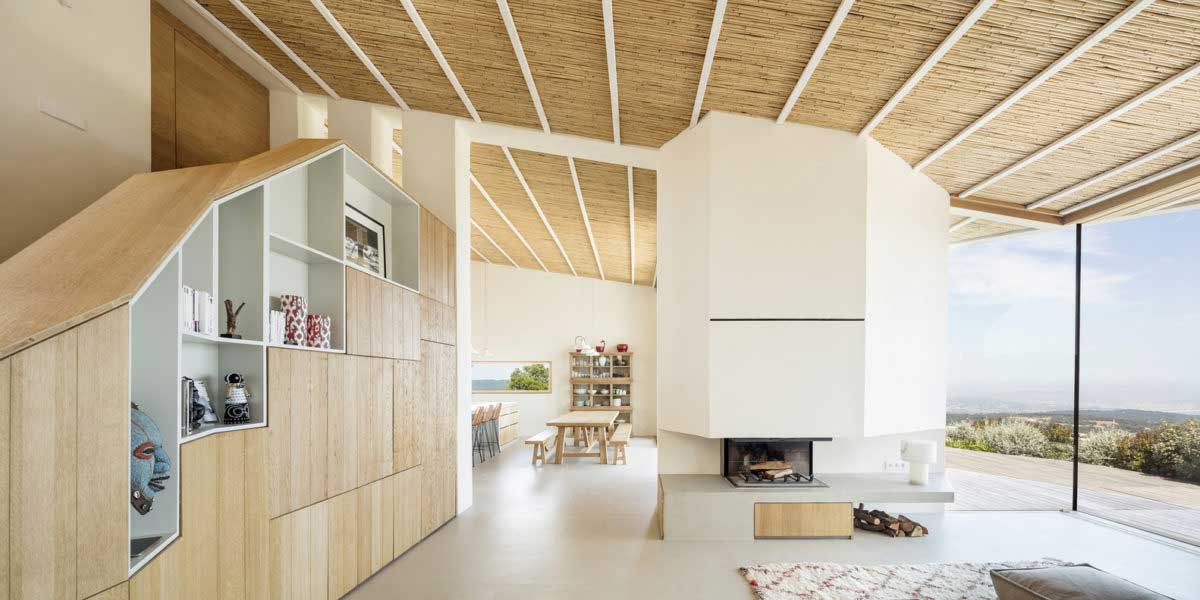
The first thing that catches your eye is the natural finish and asymmetrical shapes that mimic the mountain slopes. Each house uses wood – as if for decorating the ceiling, erecting partitions, flooring or furniture. Building a house on a slope initially determines its internal content. In the middle of the scenic area, it is impossible to fill the rooms with bulky decor, metal ceilings or steel doors.
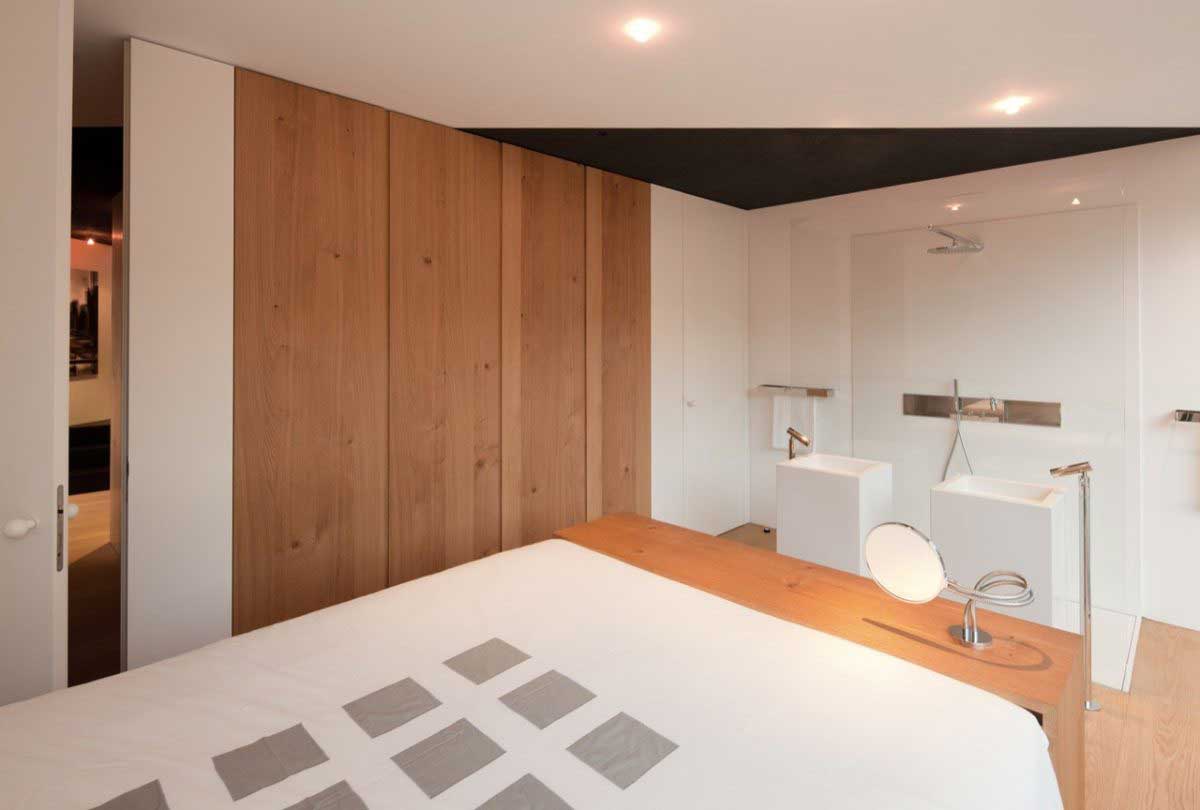
The color scheme also conveys the virginity of nature. White walls with contrasting red or green fragments separate each zone. The rooms are filled with freshness and cleanliness. Furniture is quite small, the main part is reserved for free space. The internal style of the house on the slope, the photo projects of which we see, demonstrates pronounced minimalism. Designers decided to completely preserve the naturalness of both the outside and the inside.
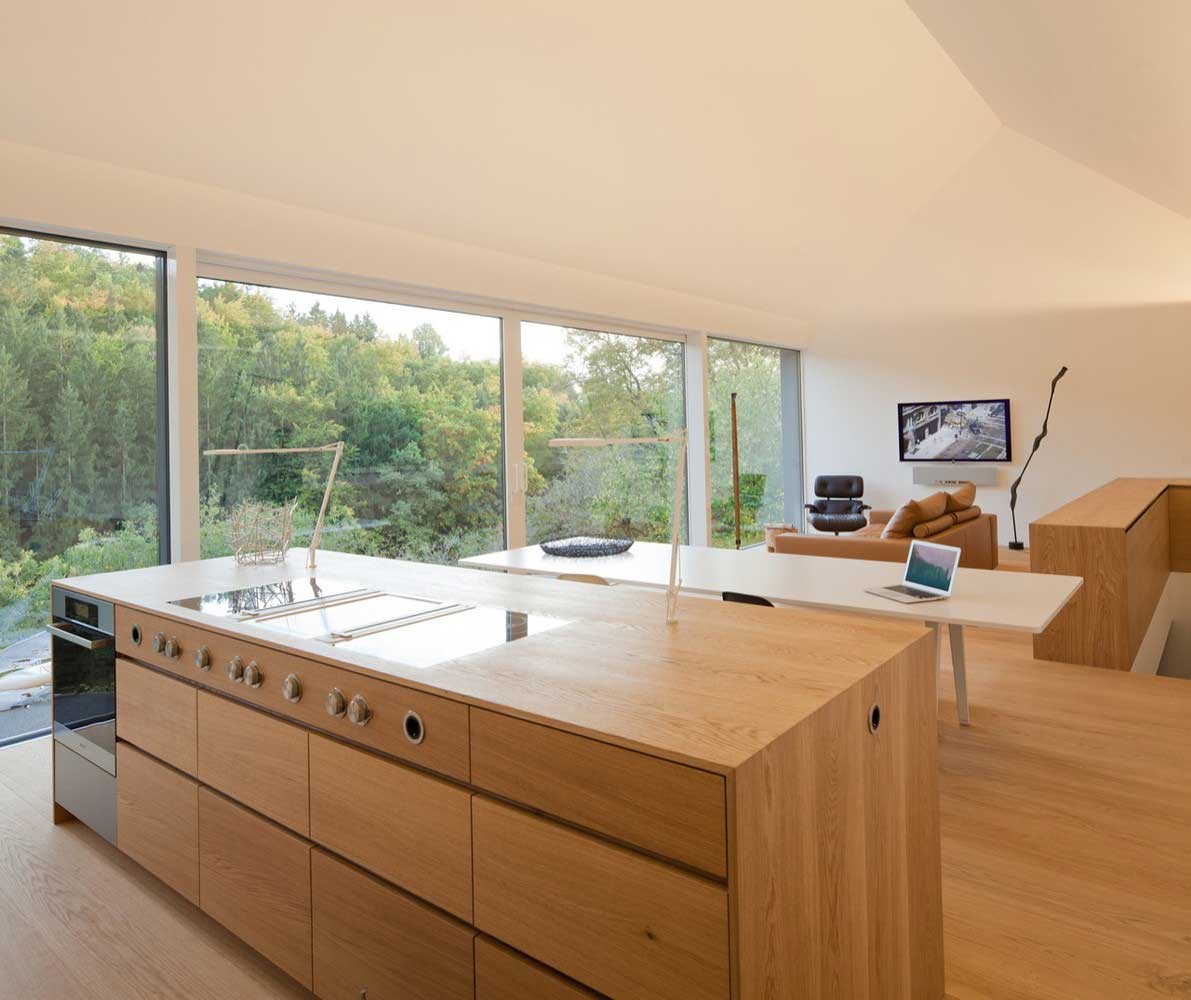
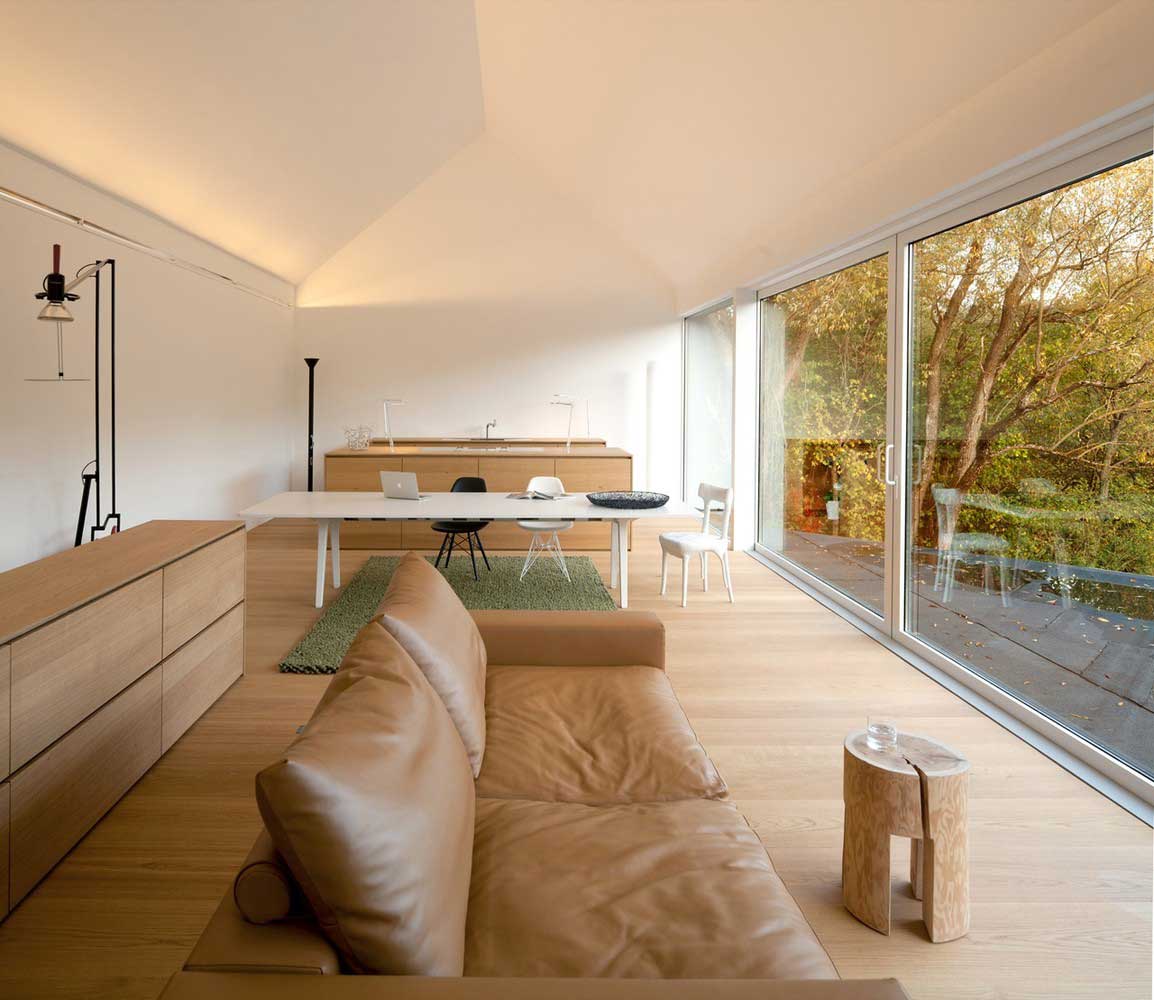
TERRACE – AN INTEGRAL PART OF THE HOUSE ON THE SLOPE
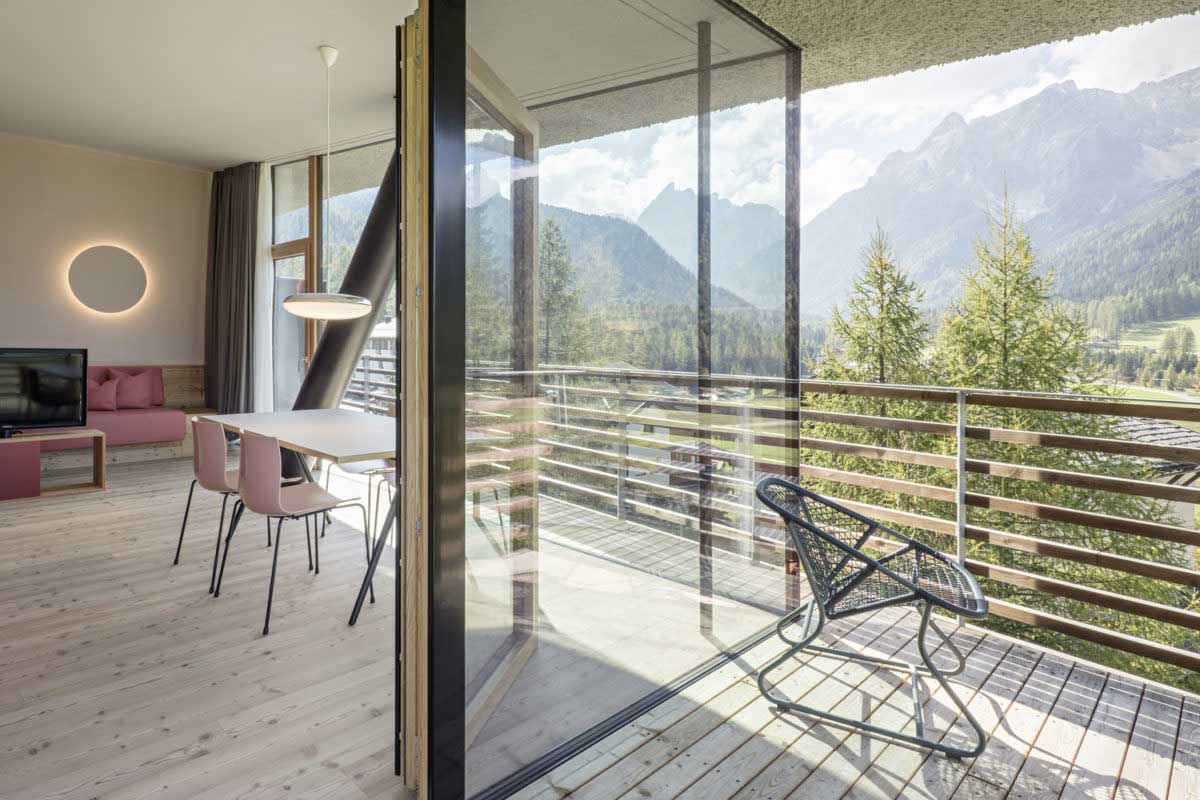
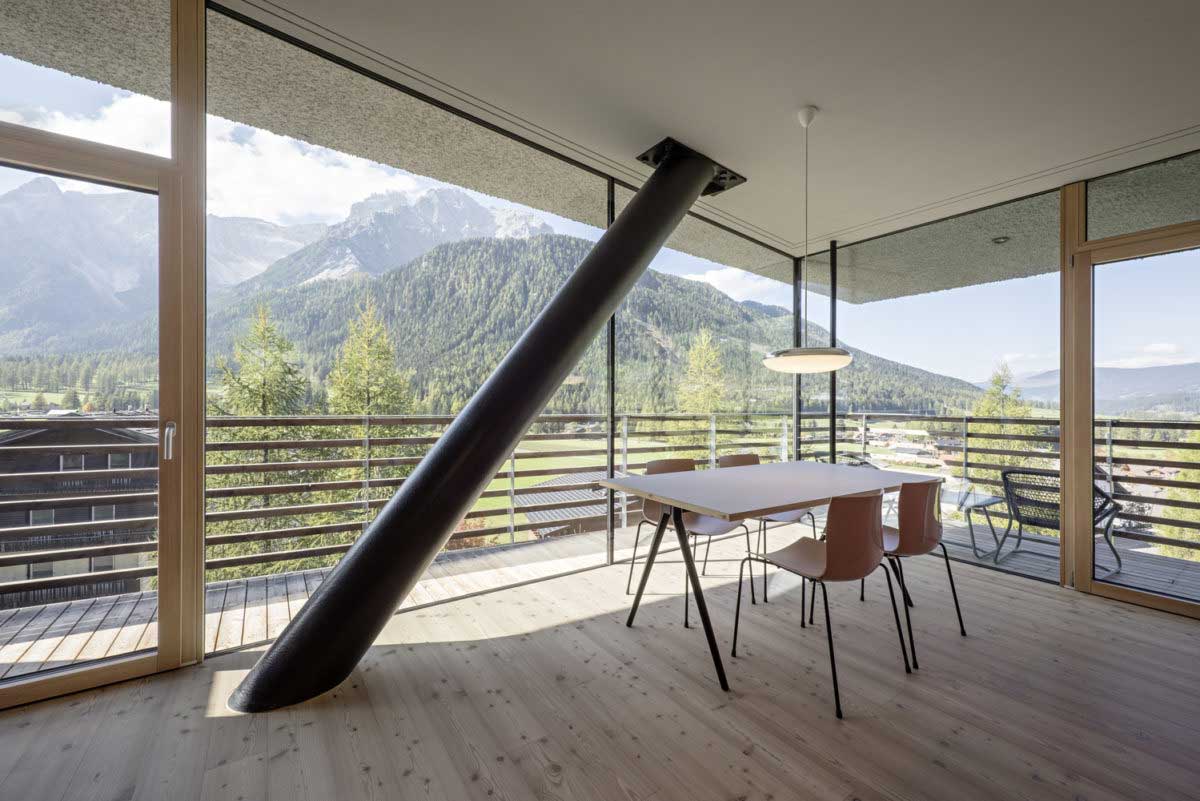
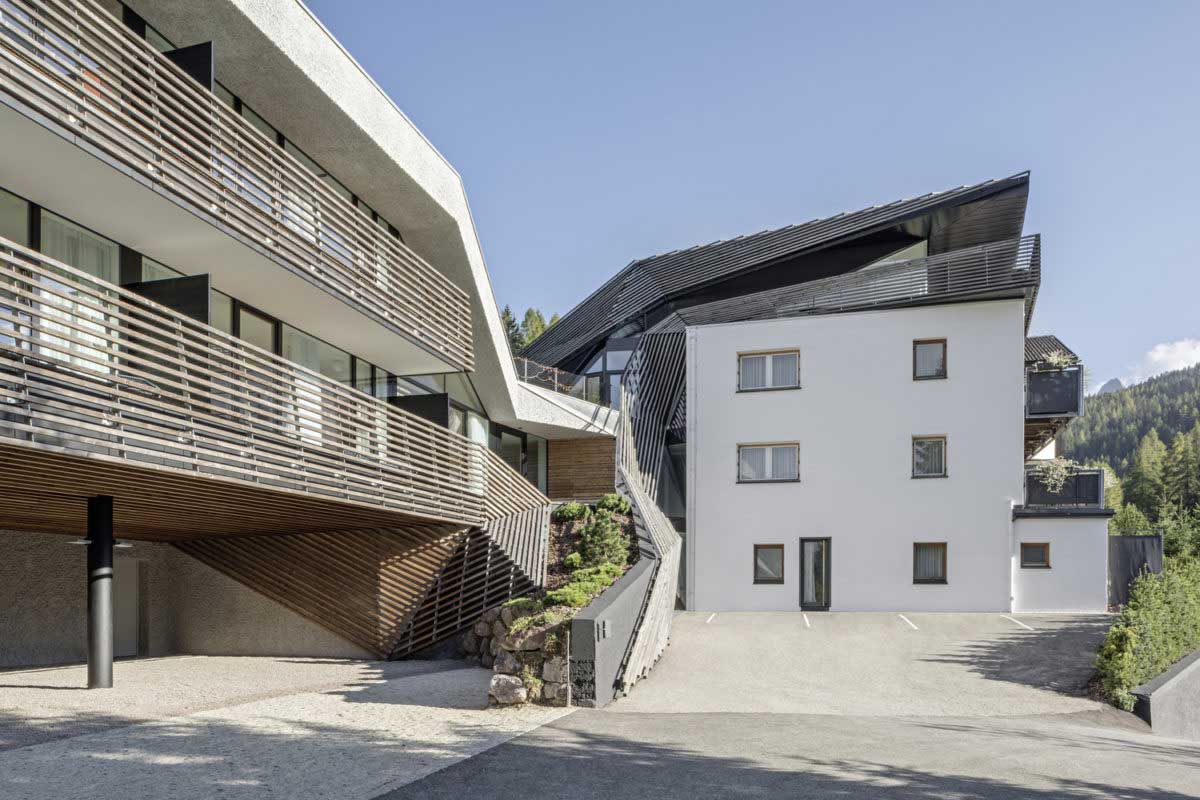
Steep hills open up new possibilities for architects. How original the house looks on the slope with a terrace, which is multifunctional and indispensable. It can be just a fenced area, where there is a small table and a chair for tea drinking in the family circle. Lovers of fresh flowers can arrange a real exotic corner. There are as many variations and possibilities as there are ideas in the owner’s head.
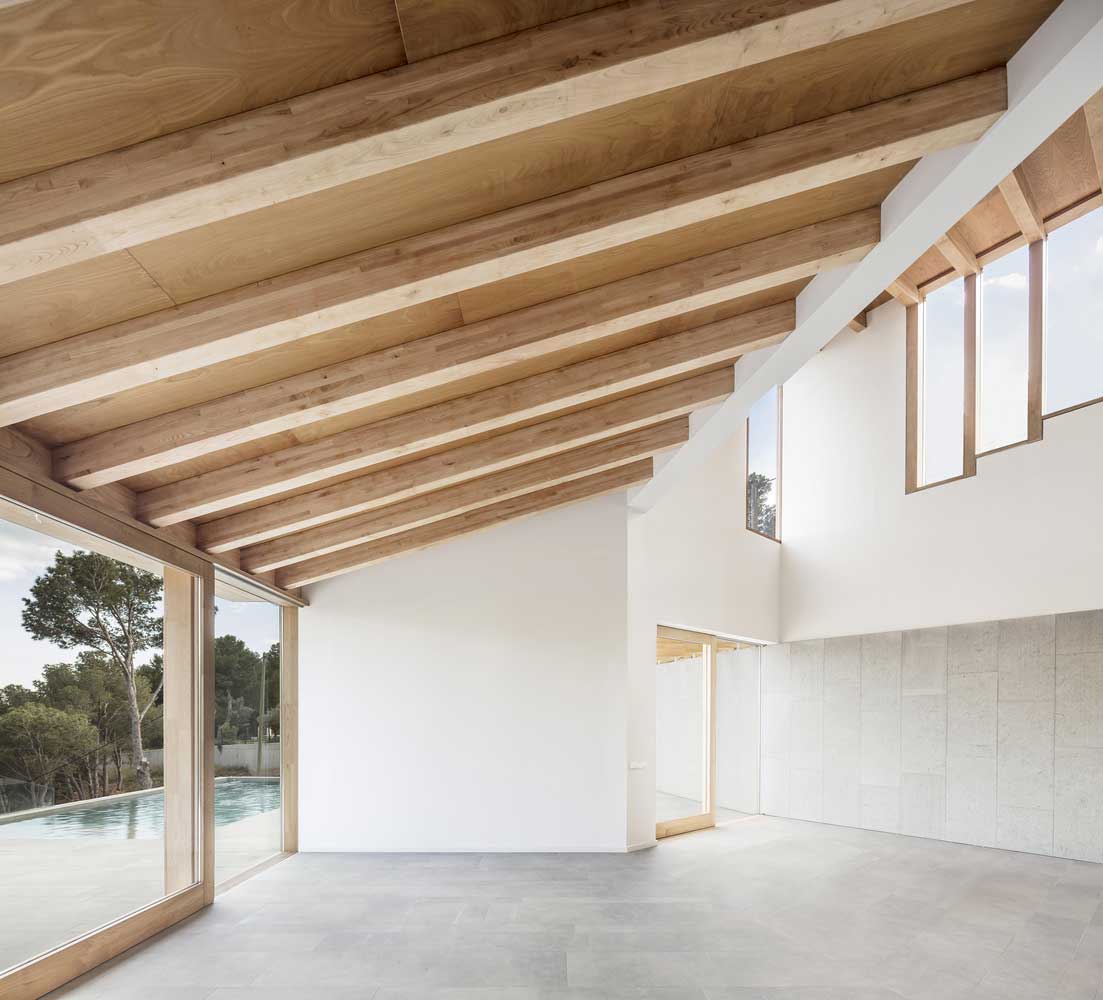
If you build a house on the side of a mountain, then it is better to leave the terrace free so that you can see the endless forest heights. A non-standard option for ennoblement of this site may be a bamboo canopy. The external part of the house on a hillside can be made in such a finish that it will give a specific effect to the facade.
In many projects, the terrace is combined with a pool, a garden, this allows you to create direct contact with nature.
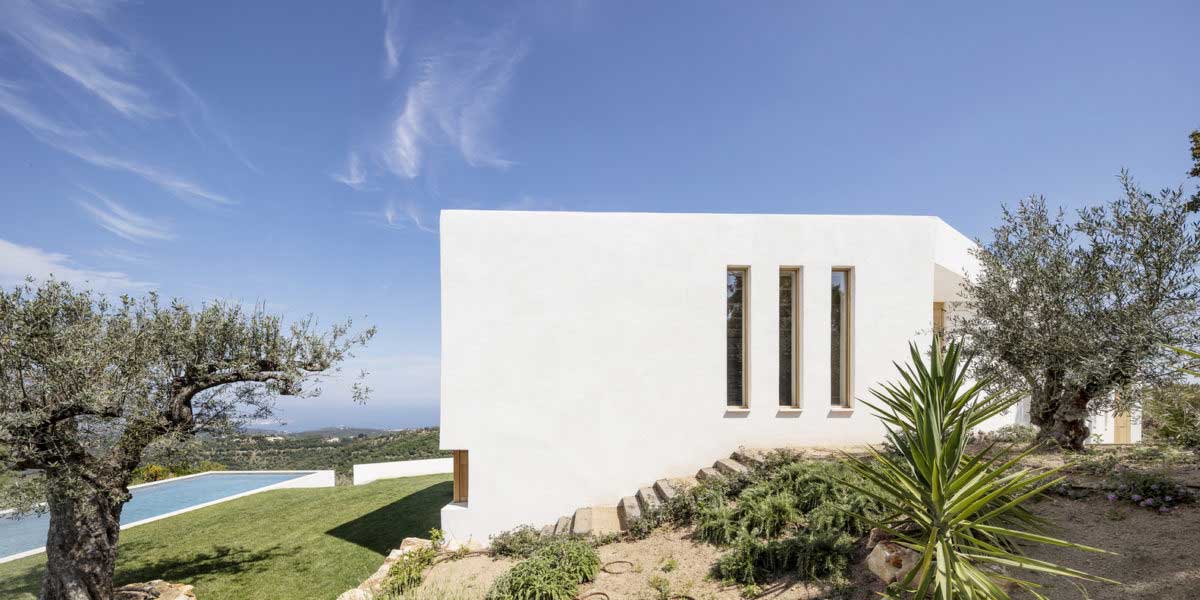
HILLSIDE MODERN HOUSE – SLOPE HOUSE ROOF
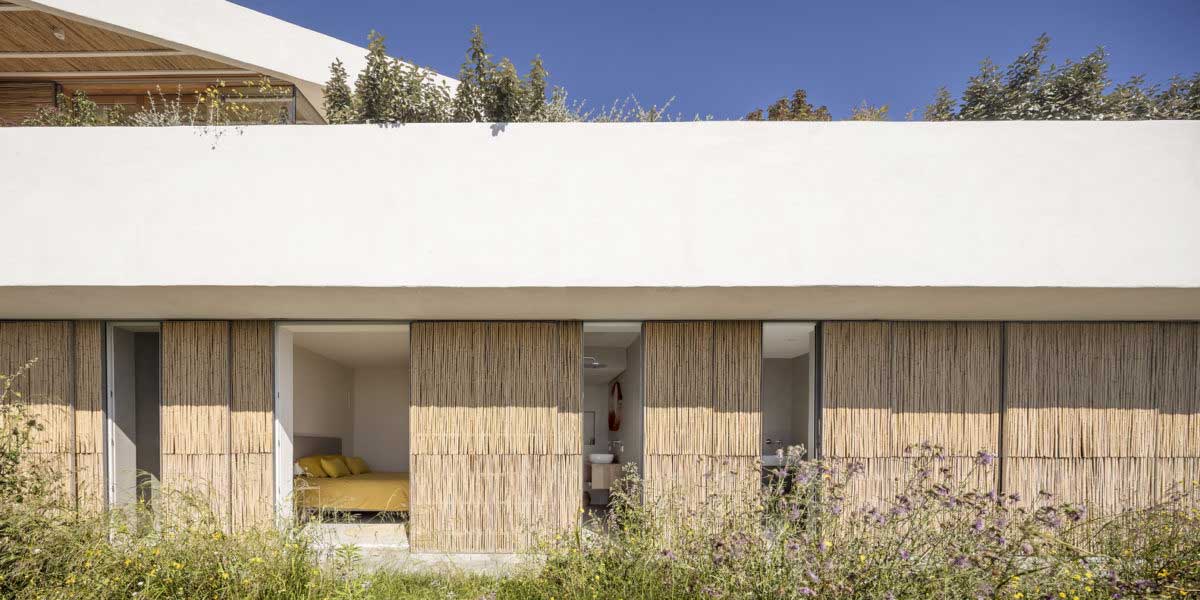
Before starting the design, the owners of the plots wonder how to build a house on a slope as profitable as possible. The landscape feature requires additional work to strengthen and correctly position the building. In this case, you can choose a fairly simple option for erecting a roof. The project of a budget house on a slope is based on a flat roof or a pitched roof with a slope. Covering the first floor is the basis for the construction of the second, which will be half on the ground.
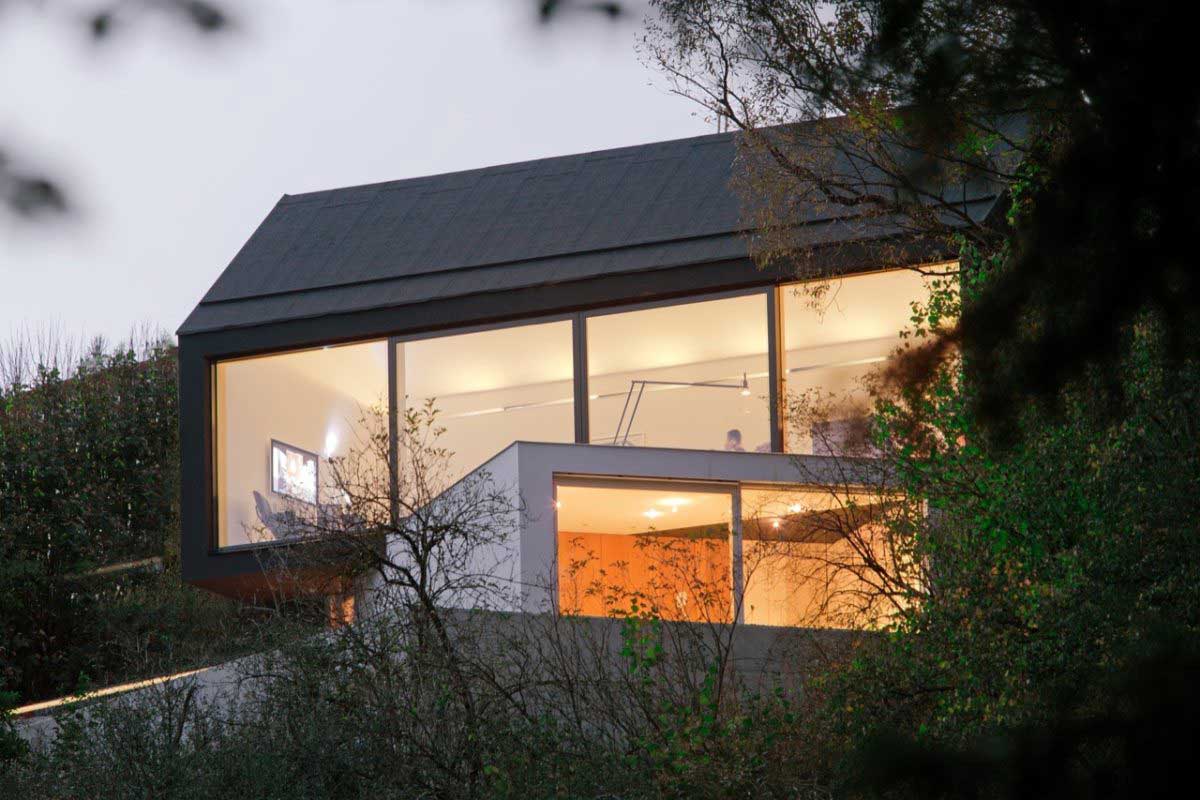
If you choose a gable roof, then it is better to adhere to the symmetry of forms using modern materials. The black roof will look beneficial against the general background of nature, giving the area a mystery. A stylish hi-tech private house on a slope is a breath of fresh air among a continuous forest.

Creative people prefer to introduce innovations into their housing, from which they go around their heads. It is impossible to imagine how to sit on the roof and enjoy the sunset. A self-made designed house on a slope provides such an opportunity. Innovative technologies allow the roof to be exploited by installing a recreation area on it, equipping landscape design, and lining the floor with artificial turf. The idea is original and extraordinary, which is great for a wild environment among the hills.

At night, amazing views from above. A built house on a steep slope demonstrates the unpredictability of landscapes that cannot be seen in a full view from the window. It is this option of the roof that will become a real innovation in construction.
ALL “+” AND “-” HOUSES ON THE SLOPE
You can live in comfortable and functional housing not only in a large metropolis, but also far from civilization. Steep peaks, embossed soil is no longer a problem for the construction industry. People have learned to change the world around them according to their needs. When planning the construction of a house on a slope, the photos of which we see in the article, you need to start with the smallest – studying the features of the landscape.
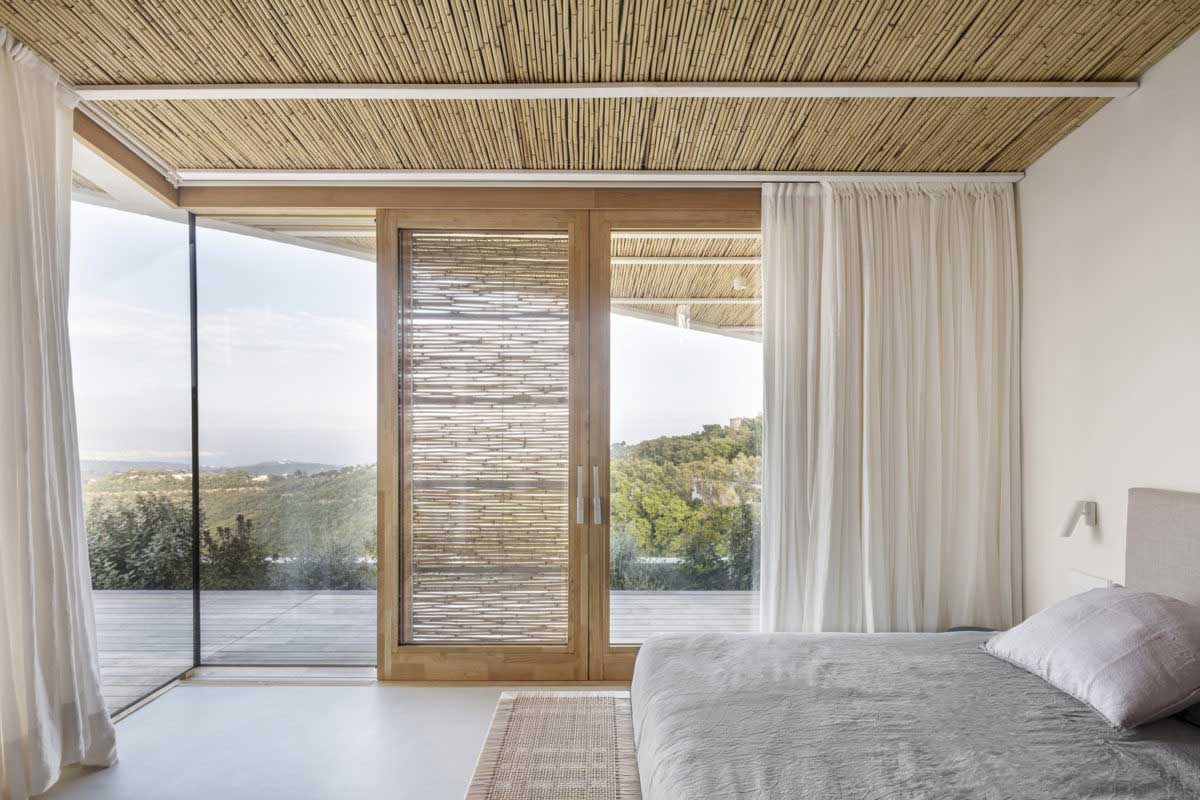
With each step, the whole process will seem much simpler than it is drawn in the head. This can be a project of a house on a slope with or without a basement, with a garage, in one or several floors. Nature herself will do her job and provide many ideas for their implementation. Architects use masonry to decorate walls, terraces, wooden stairs, which together are as close as possible to the natural environment.

The presented projects of houses on the slope are an example of how comfortable housing can be even among the mountains frightening with its unchartedness. Stylish architectural manifestations have become an indicator of extravagance and confidence in a successful result. Each house is unique in the style of the external part and the arrangement of premises inside. But, one thing they have in common is a restrained design and a maximum of natural materials in the decoration.

