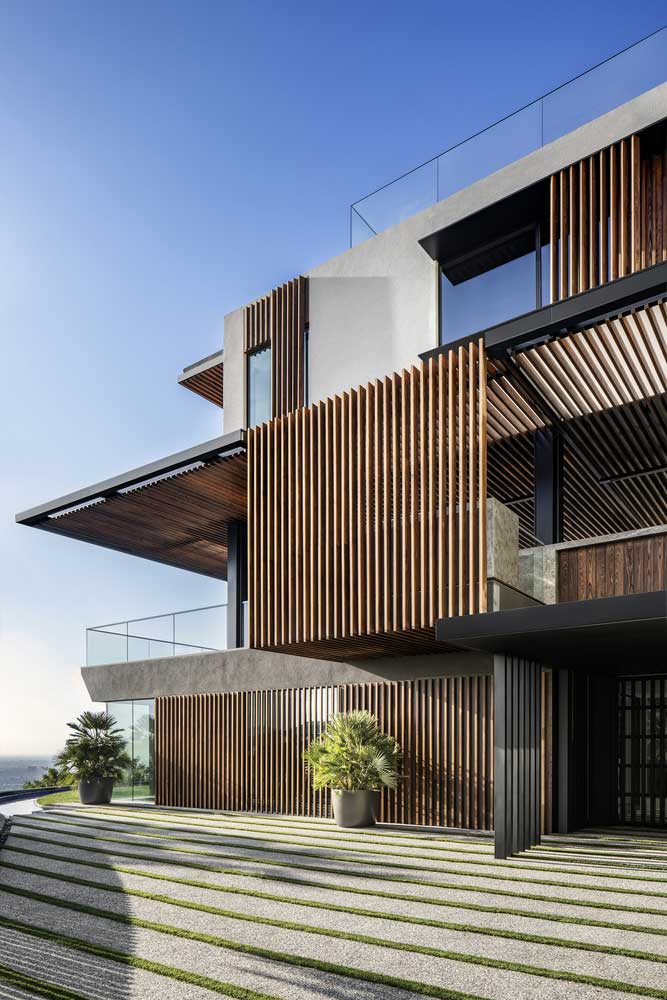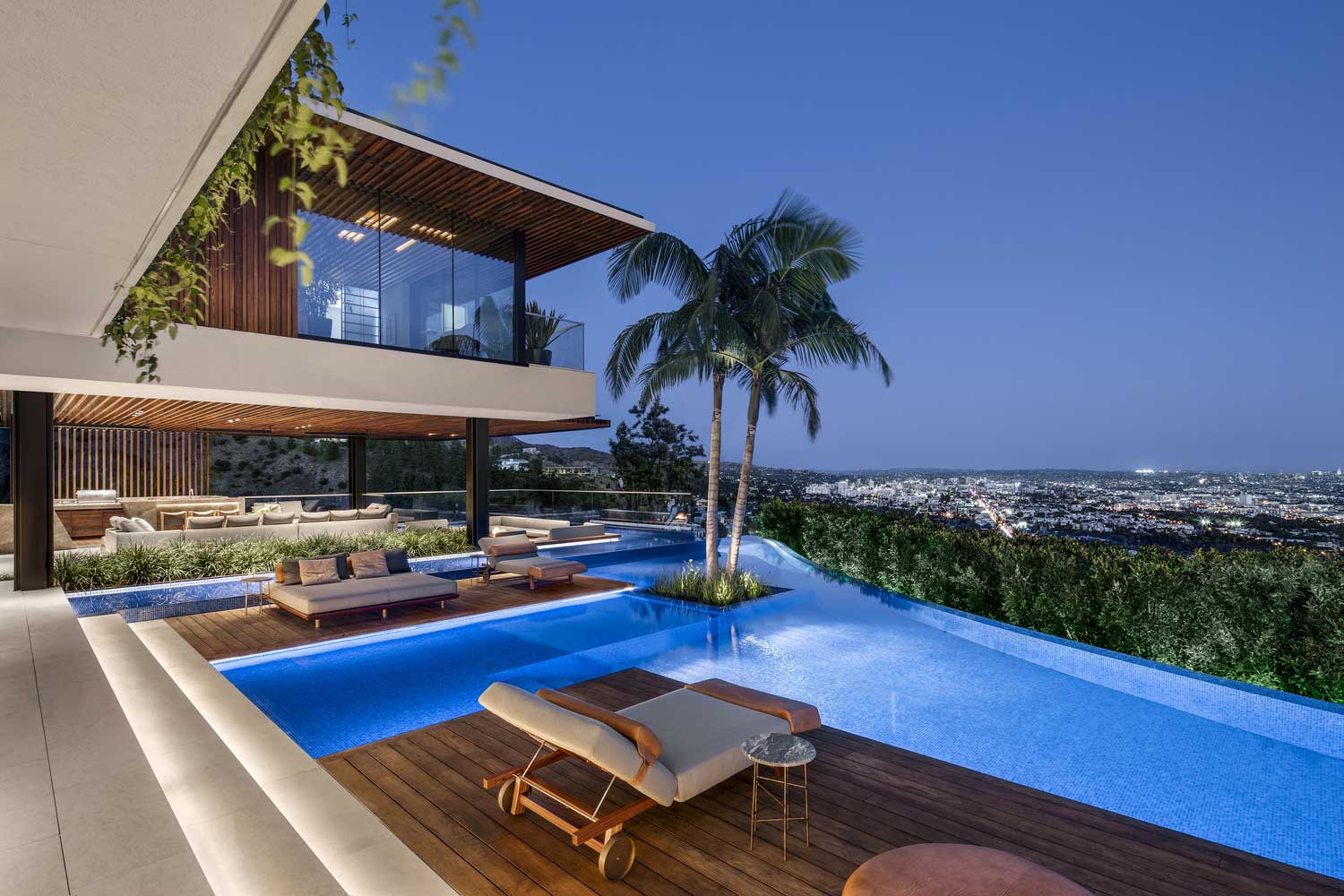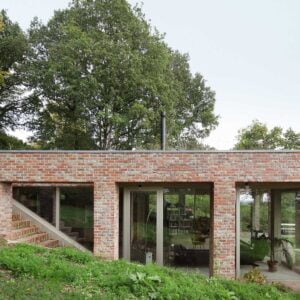Architectural Bureau SAOTA presented a modern private house on the slope of Los Angeles (USA). The facility complies with all the canons of modern luxury housing – this is a chic pool with terraces and palm trees, panoramic views of sunny California landscapes, an ultramodern layout and a hi-tech style that has been kept to the smallest detail.







hillside cottages – billion-dollar views and privacy without stone walls
Having designed a private house on a slope, the architects managed to achieve its privacy, despite the fact that the building itself is almost completely open. There are no rooms chained with concrete walls – they all have exits to the terraces and are connected with them into a single whole. Recreation areas near the pool smoothly pass into the interior. It seems that the pool starts right behind the living area, and then comes only the endless view of California.

Visually fenced off from neighboring sites here was due to a well-designed landscape design and landscaping. Residents do not see neighbors, and neighbors do not see the inhabitants of this house, but at the same time all the beauties of the region of billionaires are revealed to you.

Here horizontal planning of space with virtually no partitions is maintained. Zoning with the help of light, furniture, glass, podiums has become a priority tool for the separation of residential areas.

hillside house design – ultra new ideas of architecture and landscape design in a single object
A private house on the slope of Los Angeles is replete with creative solutions in the context of the development of housing and adjoining territory. The rooms do not have clear boundaries, and the upper floors seem to hover and hang over the lower levels, leaving the space almost completely open. Unlike traditional architecture, the main elements that form the shape and boundaries of the building here are horizontal slabs, not walls and building envelopes.

A swimming pool with smooth lines almost washed the house from all sides. Terraces here are designed in such a way that they are not next to the water, but literally enter it. Palm trees on islands in the middle of the pool became even more spectacular elements. All this is located on the same level as the water.

The house provided for vertical landscaping – it enlivens and accents the housing of metal, glass and concrete. Outside and inside a private house on the slope, a large amount of natural wood is used – it turns an open stone space into a cozy and comfortable housing. The upper terrace was made as open as possible, using a glass fence as a barrier.







Special attention is given to the garage for 12 cars. It looks like an exhibition hall of the automobile concern and is separated by an atrium.

Trendy, technologically advanced private home on the slope of California has become one of the reference housing facilities for billionaires. Here you can enjoy an expensive life, watching the world from a bird’s eye view.









| Architects | SAOTA |
| Photo | Adam Letch |













