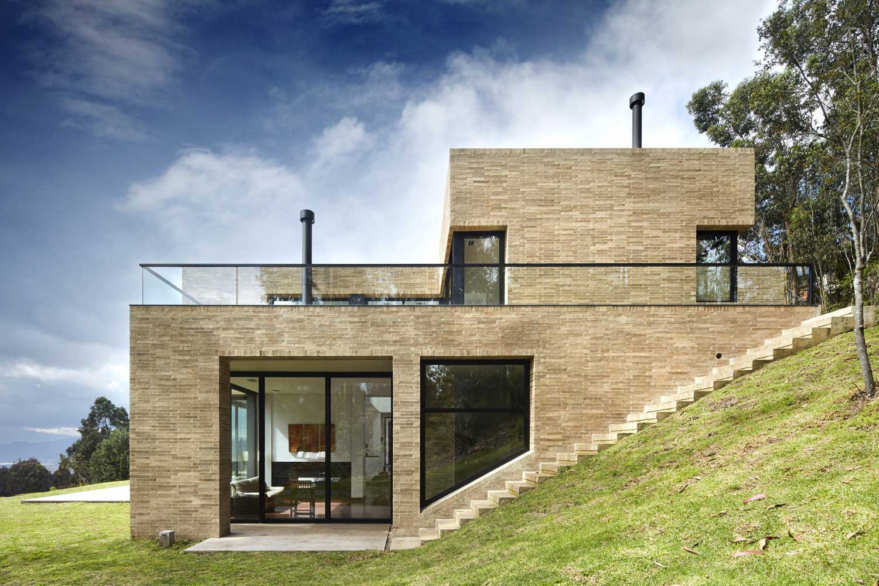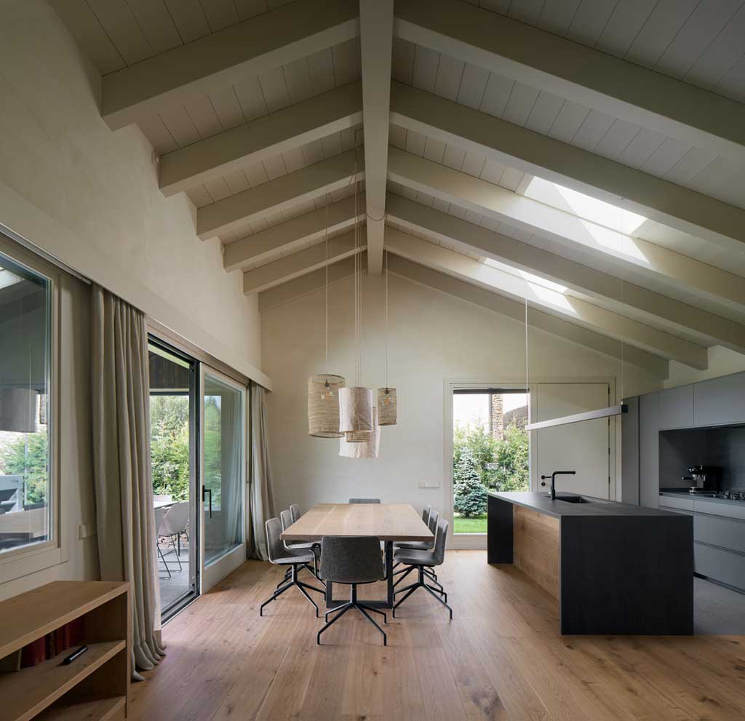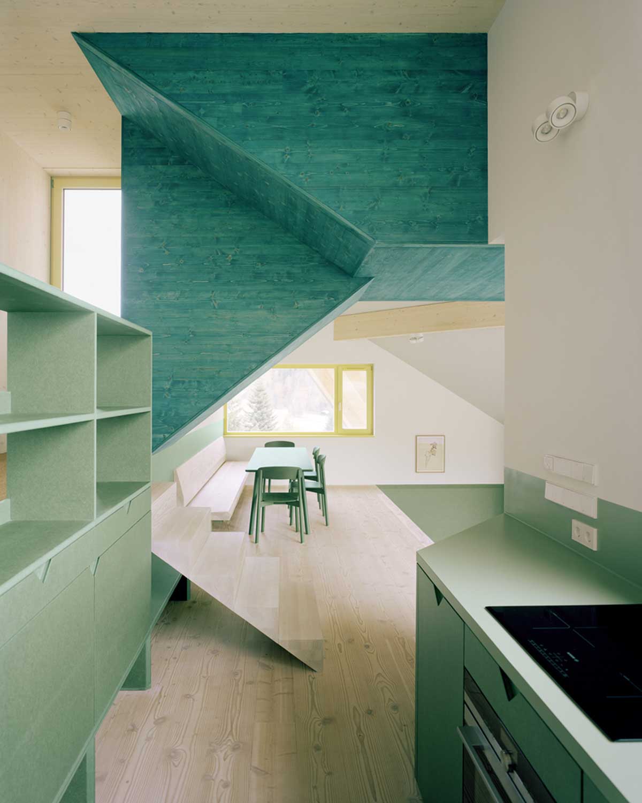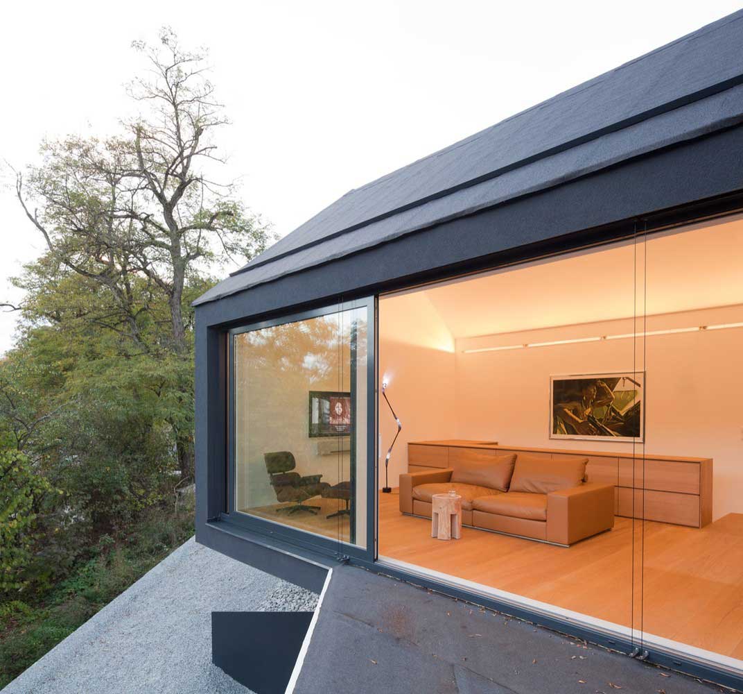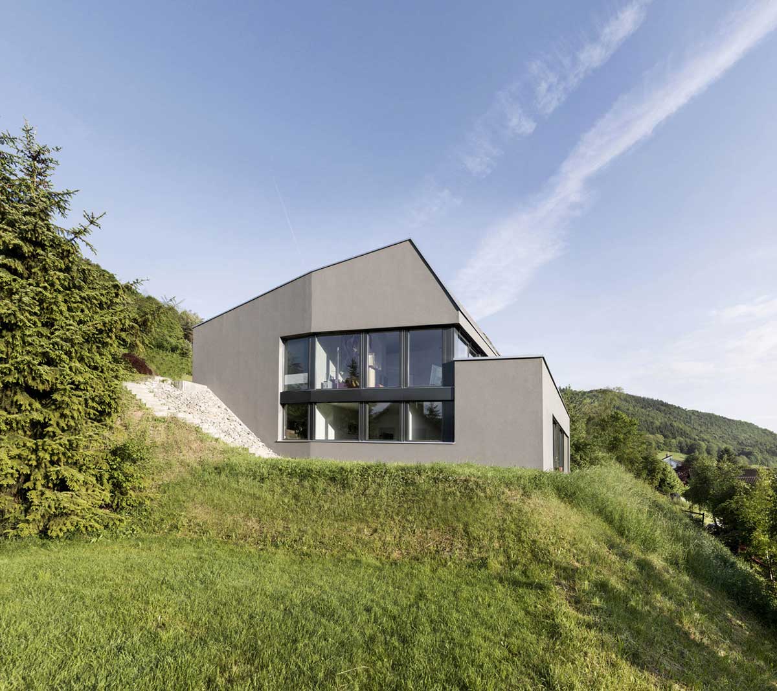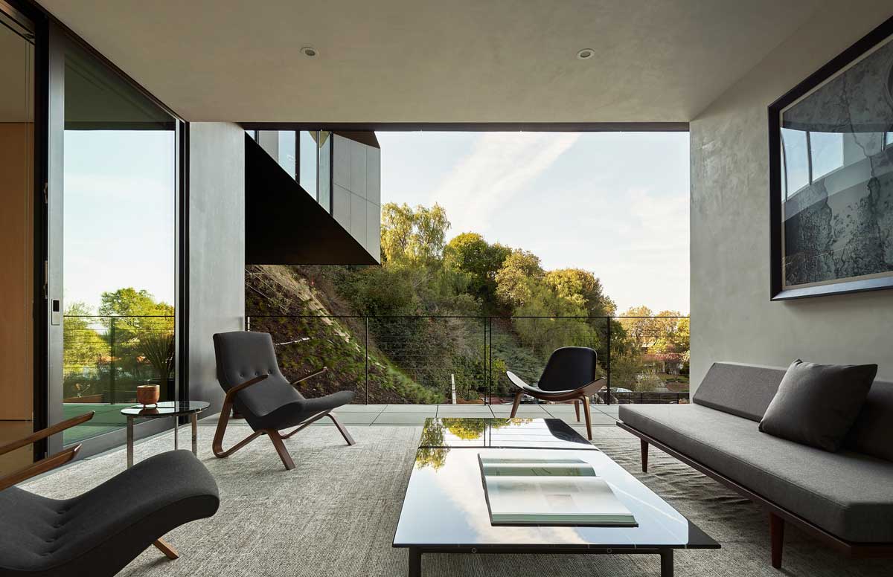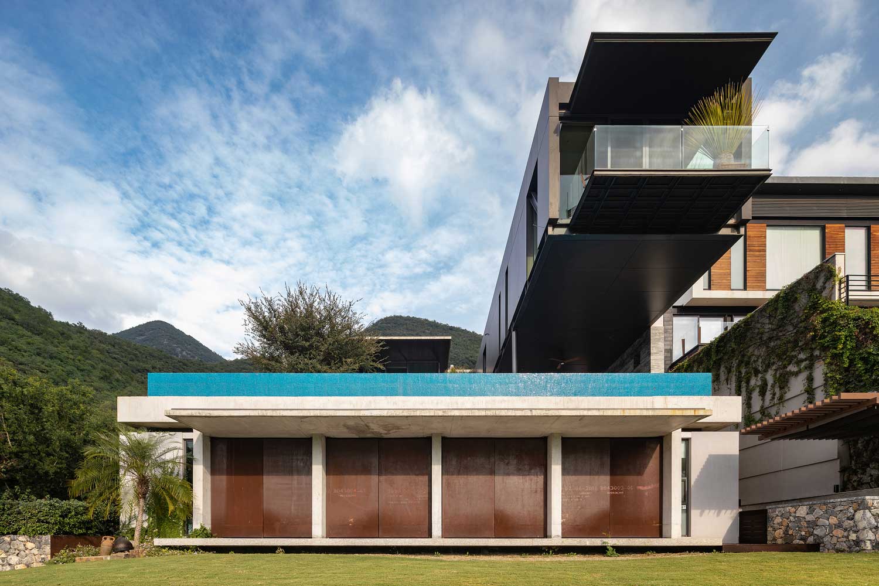
Hillside house design must always take into account the peculiarities of the terrain. Therefore, the construction of buildings on a hilly plot is fraught with certain difficulties, since the strengthening of slopes is required to prevent landslides and soil shifts.
HILLY PLOT FEATURES AND SLOPE HOUSE DESIGN

When constructing a building in a mountainous area, it is important to verify the natural origin of the elevation on the site. Man-made hills, even covered with dense vegetation, have greater mobility and pose significant threats to the house and its residents. The designers of this house with all responsibility approached the issue of strengthening the slope, although in this case it is formed naturally.
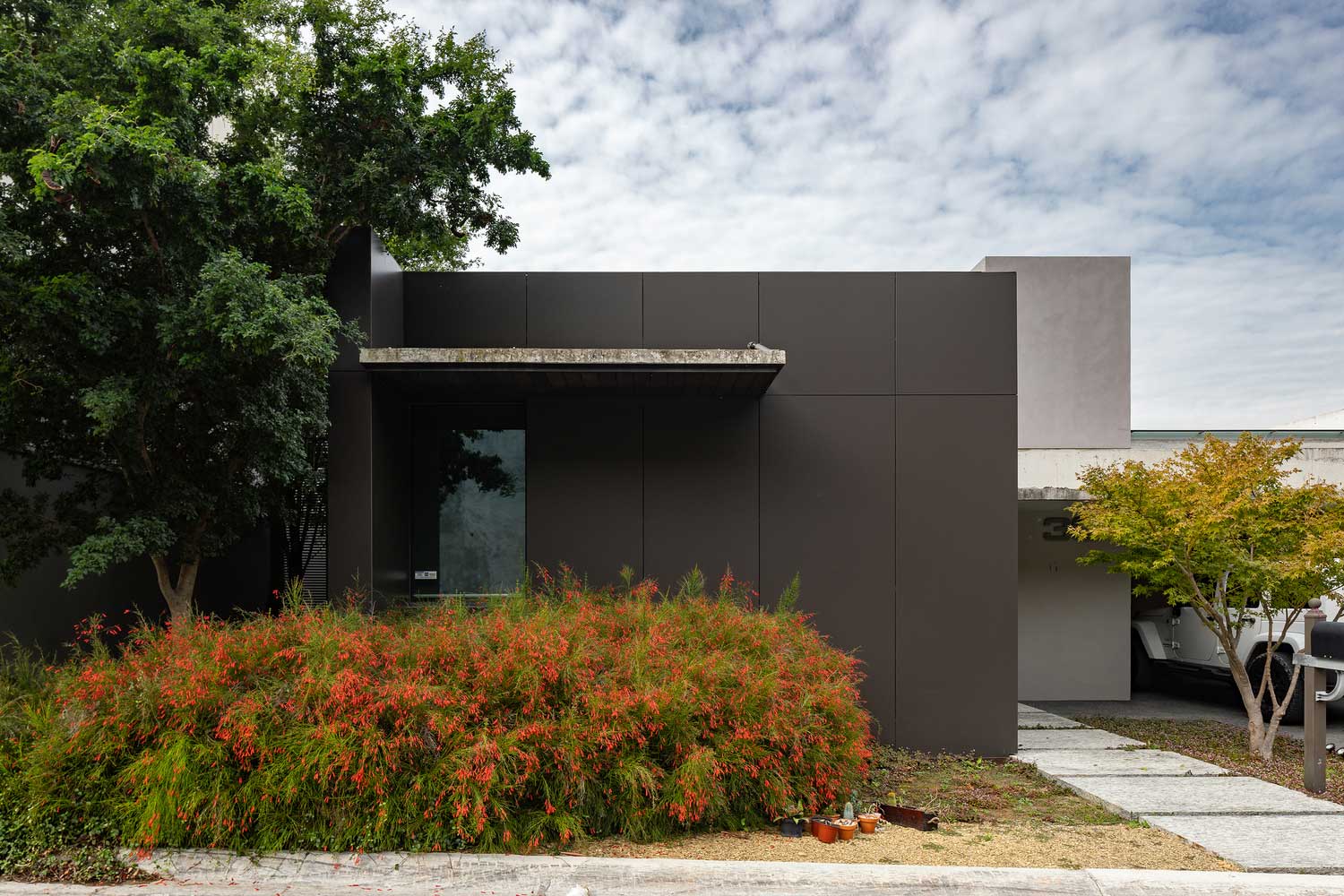
Strengthening the sloping planes of the slope is done by medium-sized stones of various natural shades. This color palette dominates the equipment of garden paths, driveways and decoration material of the walls of the house and all auxiliary rooms. Trees and bushes preserved on the site serve as bright intersperses in the gray shades prevailing on the site.
house design on sloped land

Location of the house on the top of the hill offers a beautiful view of lying at the foot of the hill the village and the blue mountains in the distance. The blue water surface of the pool of the original asymmetric shape gives its coolness and freshness to the happy inhabitants of the house.
house design on hill slopes

Layout of the house on the slope provides for the original design of the second floor, as if hanging over the pool and open to all winds and sunlight. The canopy is securely mounted on powerful metal poles, allowing you to sit at the bottom of the recreation area with an open dining area.
hillside home designs
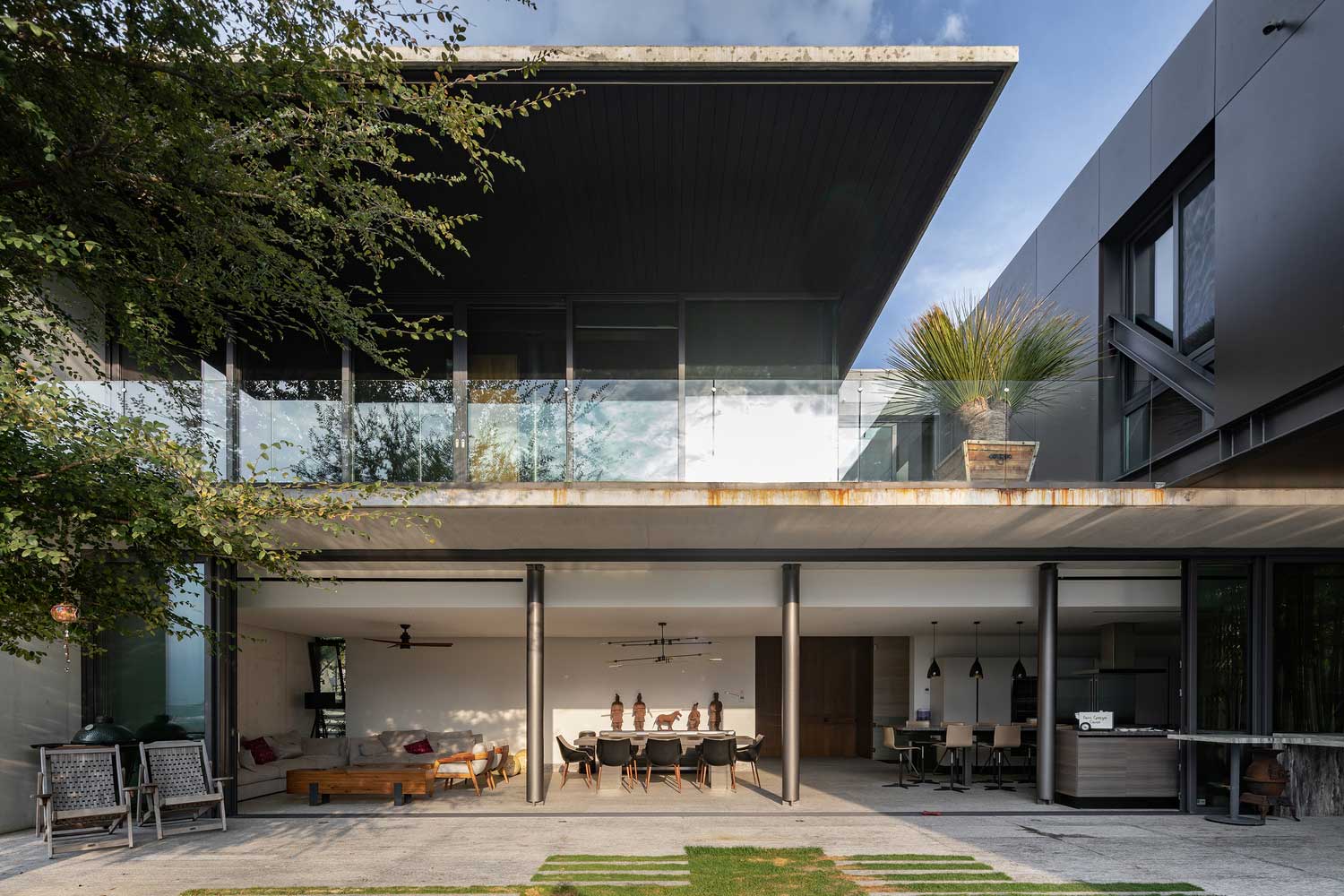
Well-designed zoning of a two-story house allows you to maximize the natural slope of the hill. On the first level there are household premises, a kitchen and a dining room, but the second floor is given for sleeping rooms, a platform and a terrace for relaxation. Sliding panoramic doors will make it possible, if necessary, to close the space in which the kitchen, dining room and sitting area are combined.
sloping lot house plans
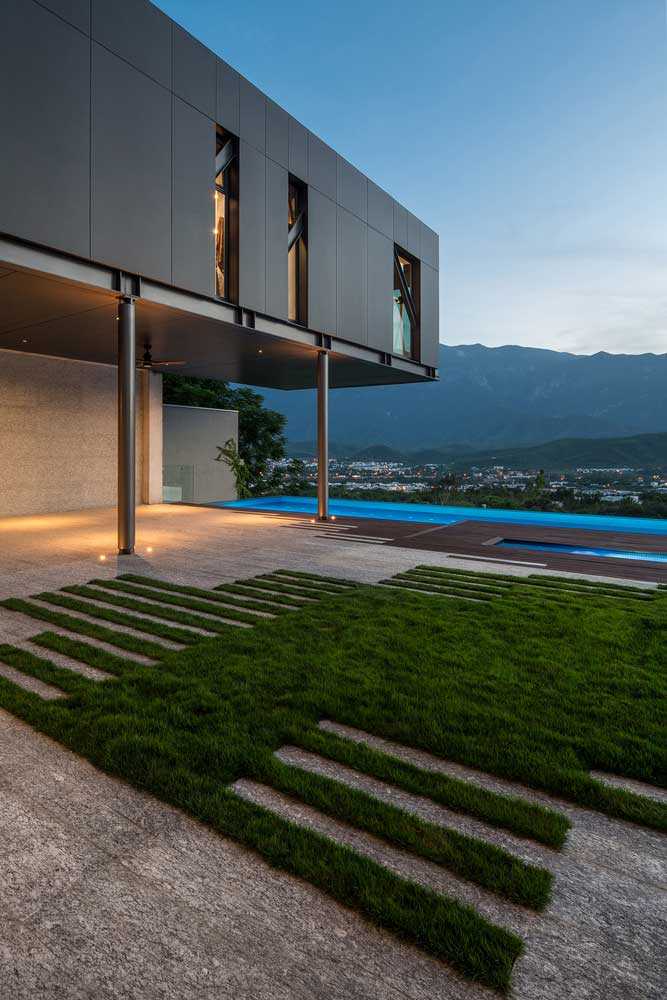
Extravagant configuration of the pool, paths and green lawn in the form of a bar code will become the hallmark of this house. The lush greenery of the lawn, the beckoning blue of the pool and the gray colors of gravel on the path are a fabulous and unusual palette, complemented by successful lighting of the courtyard and the entire building.
hillside house plans

Orientation of the house to the southeast allows sunlight to penetrate as much as possible through panoramic windows and a glass balcony railing inside the building.
Important: Such airiness and lightness of the building design requires a professional calculation of the strength and stability of the house, as well as a qualified approach to strengthening the slopes. Projects of houses on the slopes cannot be typical, and it is better to entrust the development of individual projects to professional architects.
USING THE ADVANTAGES OF THE LAND RELIEF IN THE DESIGN OF THE HOUSE

Relief curves of the site give room for the embodiment of the most daring design ideas. Different levels of the premises provide the opportunity to place balconies, verandas and recreational areas from which you can enjoy the natural scenery at any time.
hillside home plans
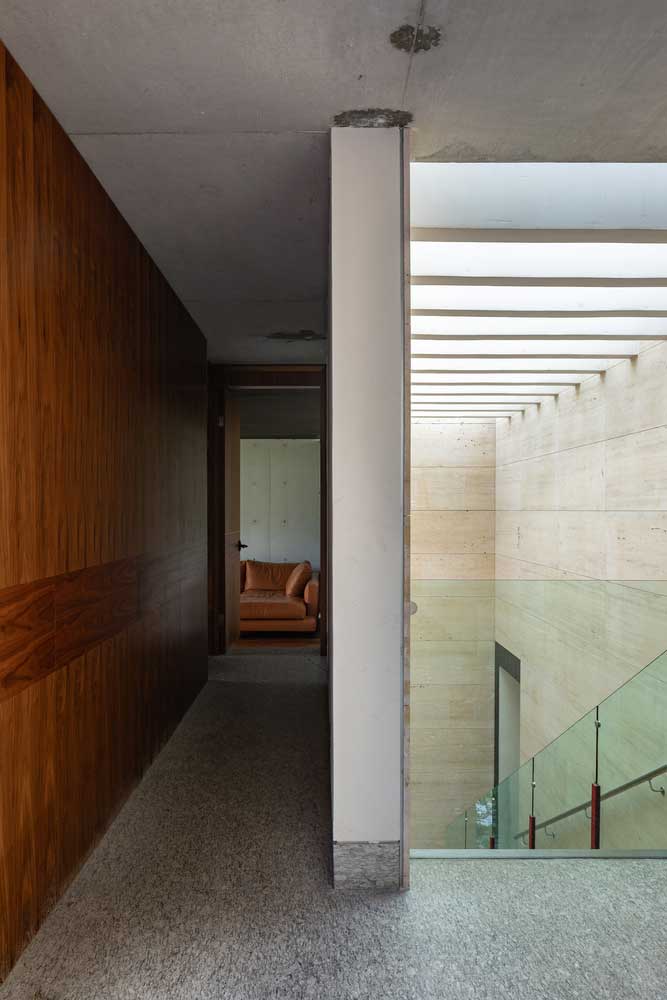
High-quality materials of natural shades give the premises elegance and restraint. The house is comfortable and safe for all generations of the family to live both outside and inside the building.
mountain cabin plans hillside
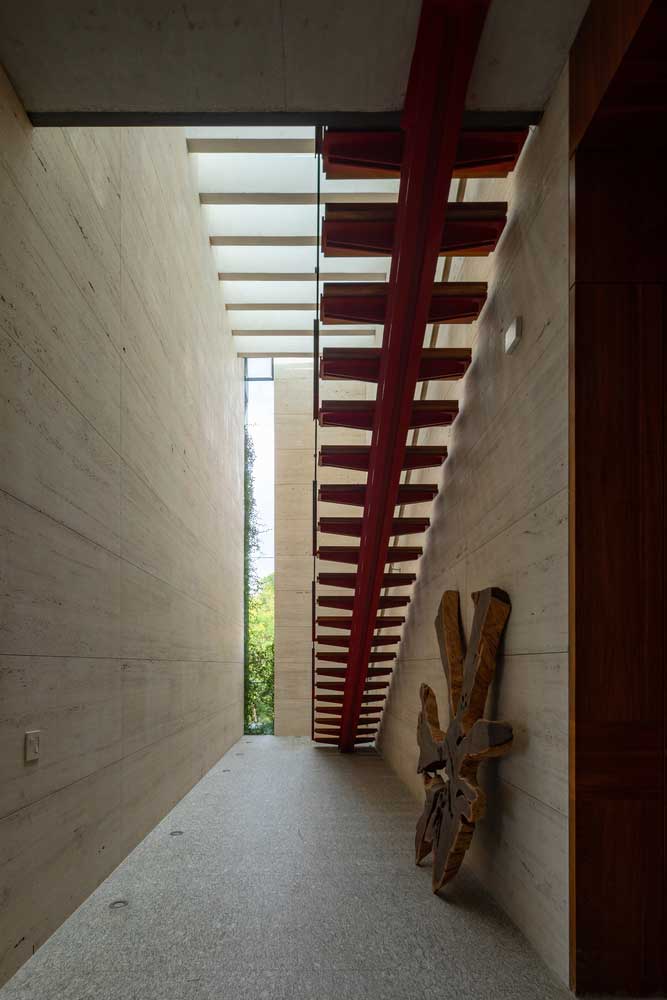
Extraordinary design solutions of the flights of stairs and wide corridors are made in the same style with the whole complex of buildings.
steep slope house plans



Hillside house design is an original architectural solution for building on a bumpy terrain.
| Architects | Landa Suberville |
| Area | 650.0 m2 |
| Photo | Onnis Luque, The Raws |

