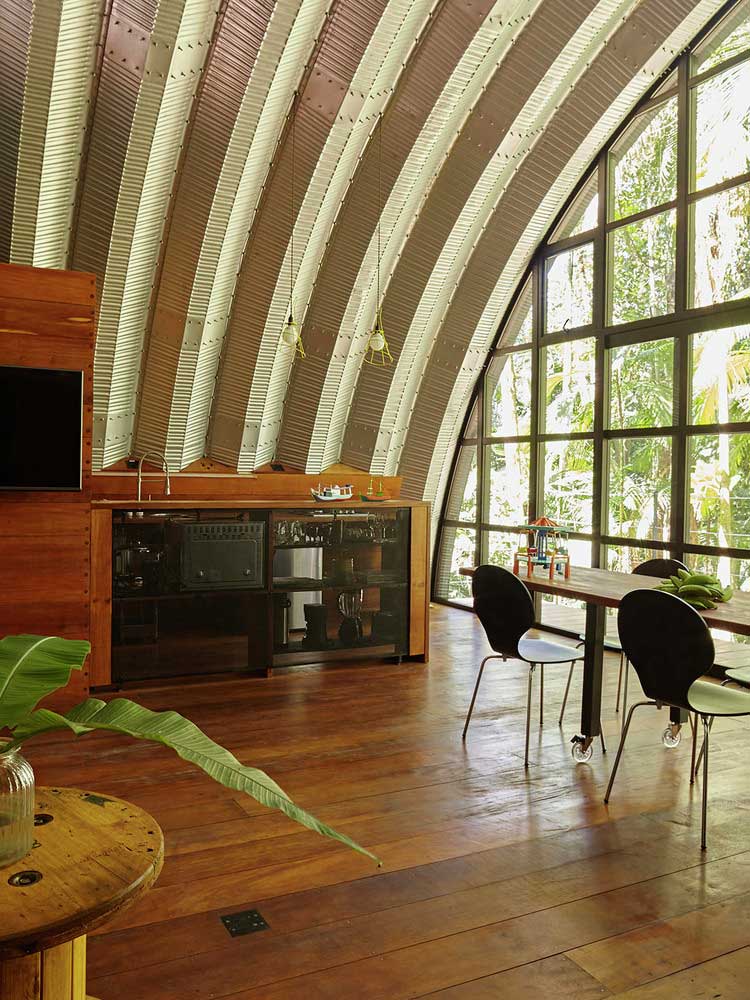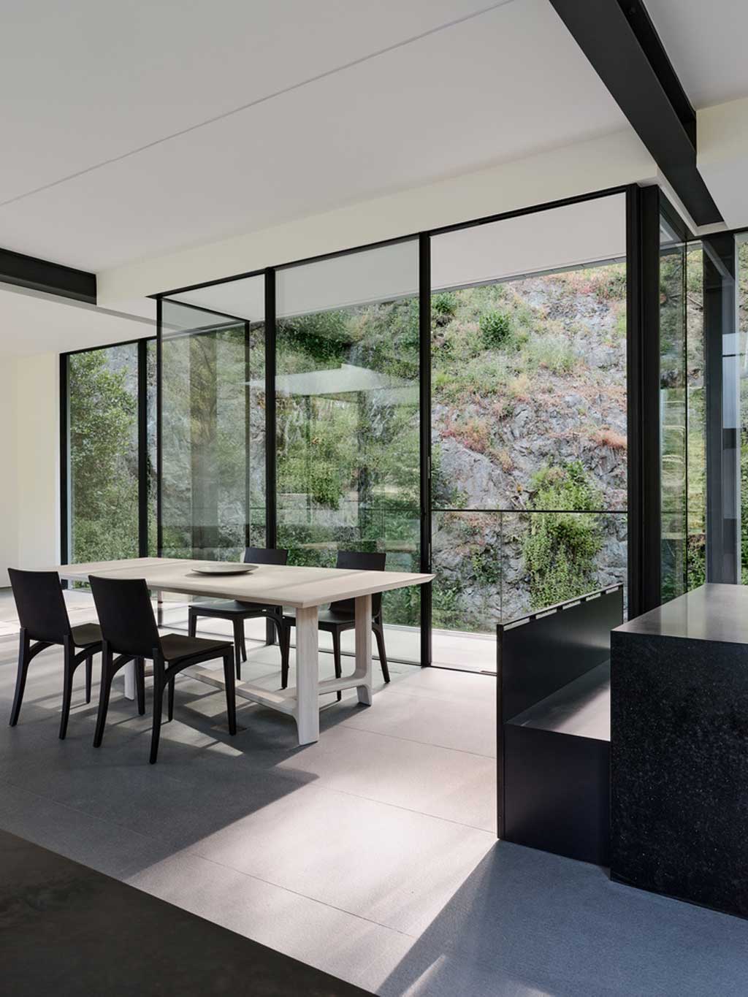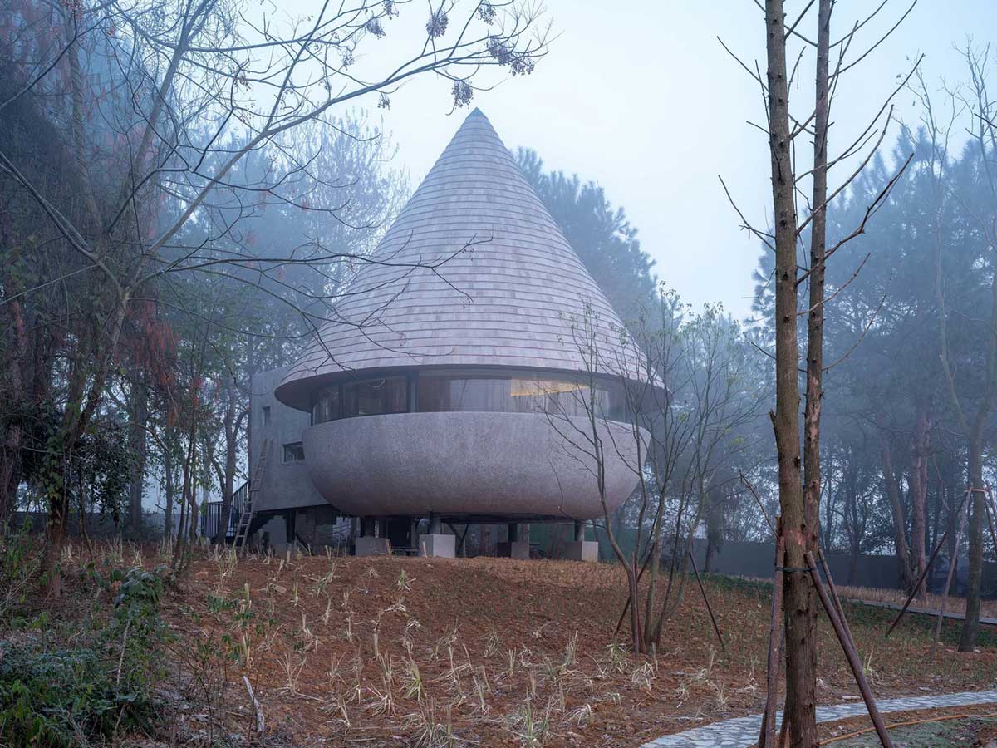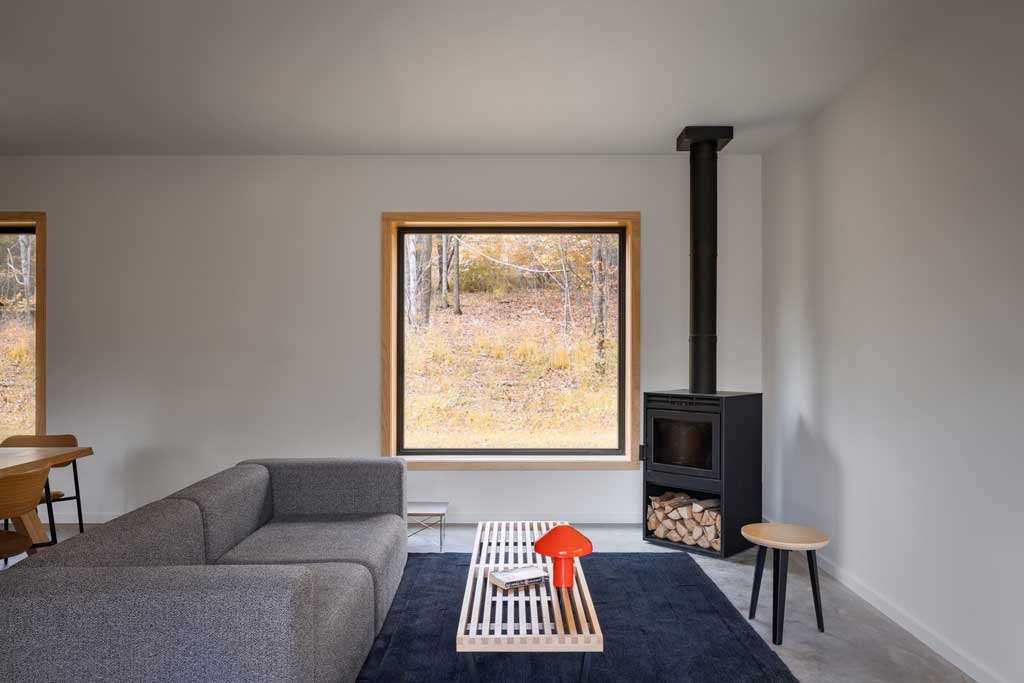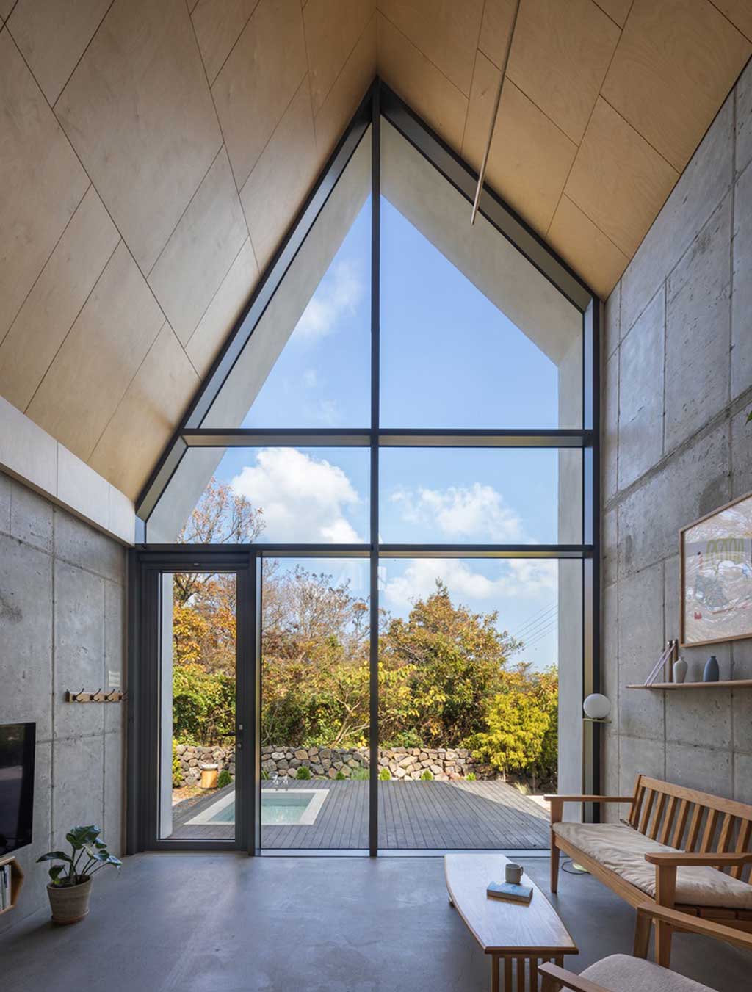Content
- Beautiful House In The Forest – 3 Villa Korup Design Ideas
- 3 functional spaces in the yard
- Secluded location of private areas
- Lightness, simplicity and environmental friendliness of a design
- Eco-friendly house in the forest with a wood facade
- Maximum familiarization of the house with wood facade decoration to the landscape
- The main advantage of finishing the facade with wood in wildlife
For a modern urban dweller, unity with nature is like a breath of fresh air. Modern beautiful houses in the forest give this opportunity like nothing else. Take a look at our selection of beautiful and comfortable cabins and houses in the forest from the world’s best architects.
Beautiful House In The Forest – 3 Villa Korup Design Ideas
Danish-German architect Jan Henrik Jansen, together with Marshall Bleher from Austria, showed what a modern, beautiful house should be like in a forest, so that the owners feel in nature, but at the same time live in an innovative, comfortable space. The building is designed for 6 people. The area of the site allowed to place all residential premises on the same level.

Moreover, the layout is thought out so that everyone has a personal space with direct access to the natural environment and social areas in the cottage.
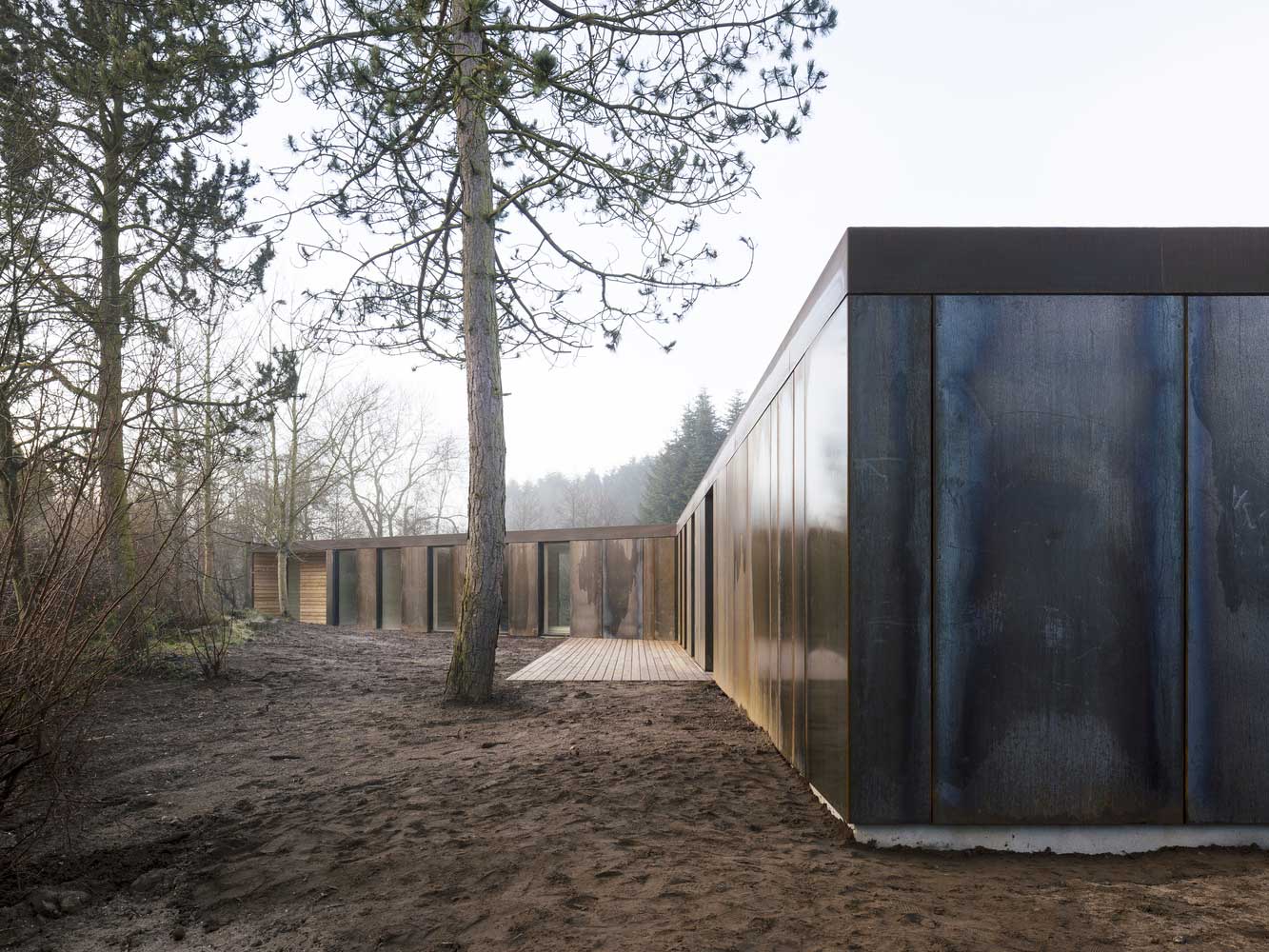
3 functional spaces in the yard
A beautiful house in the forest is made in the form of three sections dividing the yard into separate functional parts:

The inner space is closely connected with each of these zones. The effect was achieved thanks to the glazing in the floor, barrier-free environment, open house terraces, and living space almost at ground level.
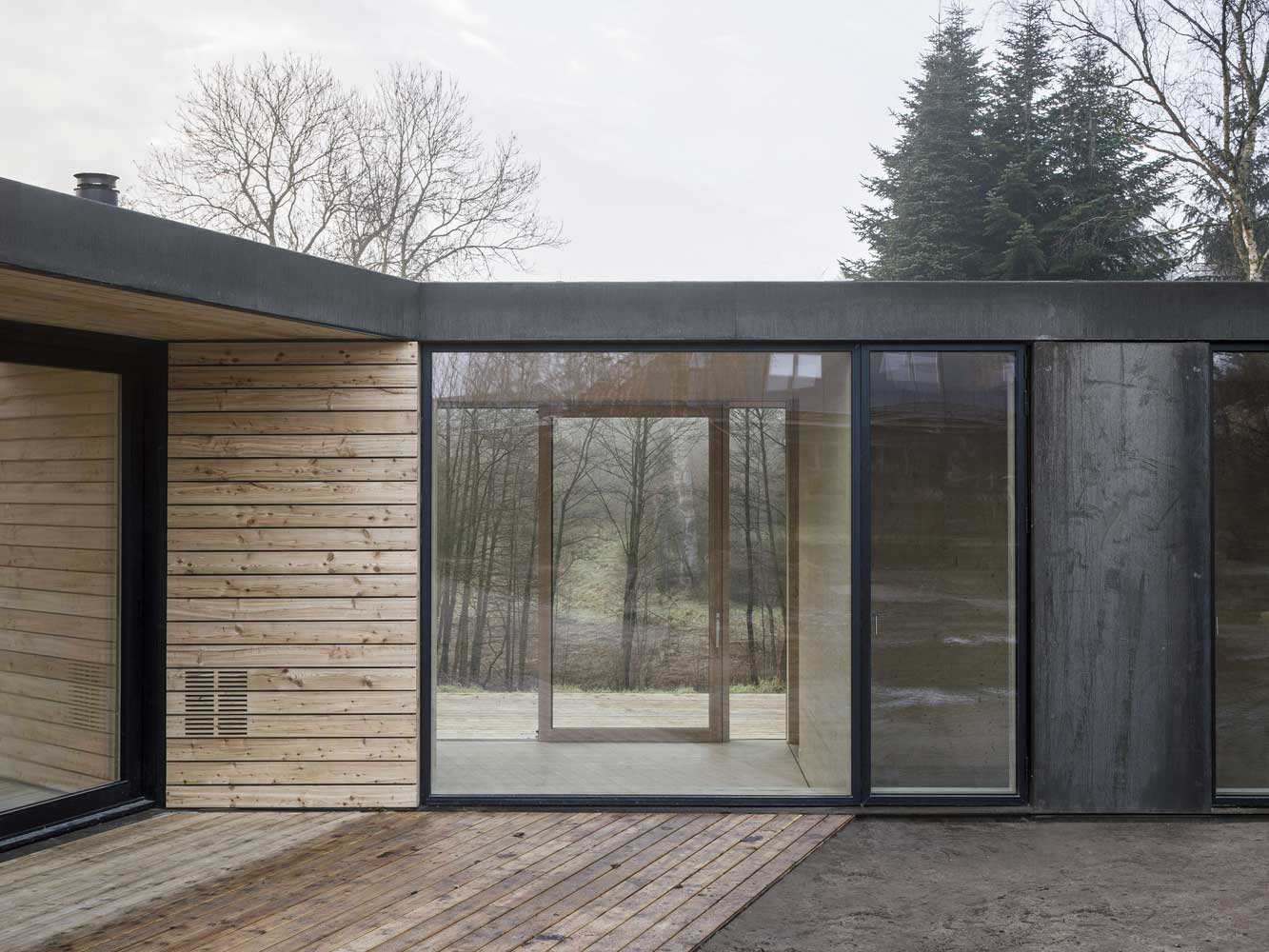
Secluded location of private areas
In a beautiful house in the forest there are three long wings that converge into the central social part. In the center there are concentrated places for the whole family, and as you move closer to the edge of each wing, housing becomes more private. Sleeping rooms are planned at the ends of the wings, providing privacy and privacy for residents.

In the central part of the house is a living room, kitchen and dining area. Due to the long corridors, equally convenient and independent access from each bedroom is made here.

Lightness, simplicity and environmental friendliness of a design
The house was not supposed to draw attention to itself, but to remain in harmony with the environment. With the original and competent layout, it is made in the most simple, straightforward forms and has a large glazing area. Through parts of this beautiful house in the forest, through glazing is made, and it can be seen through.
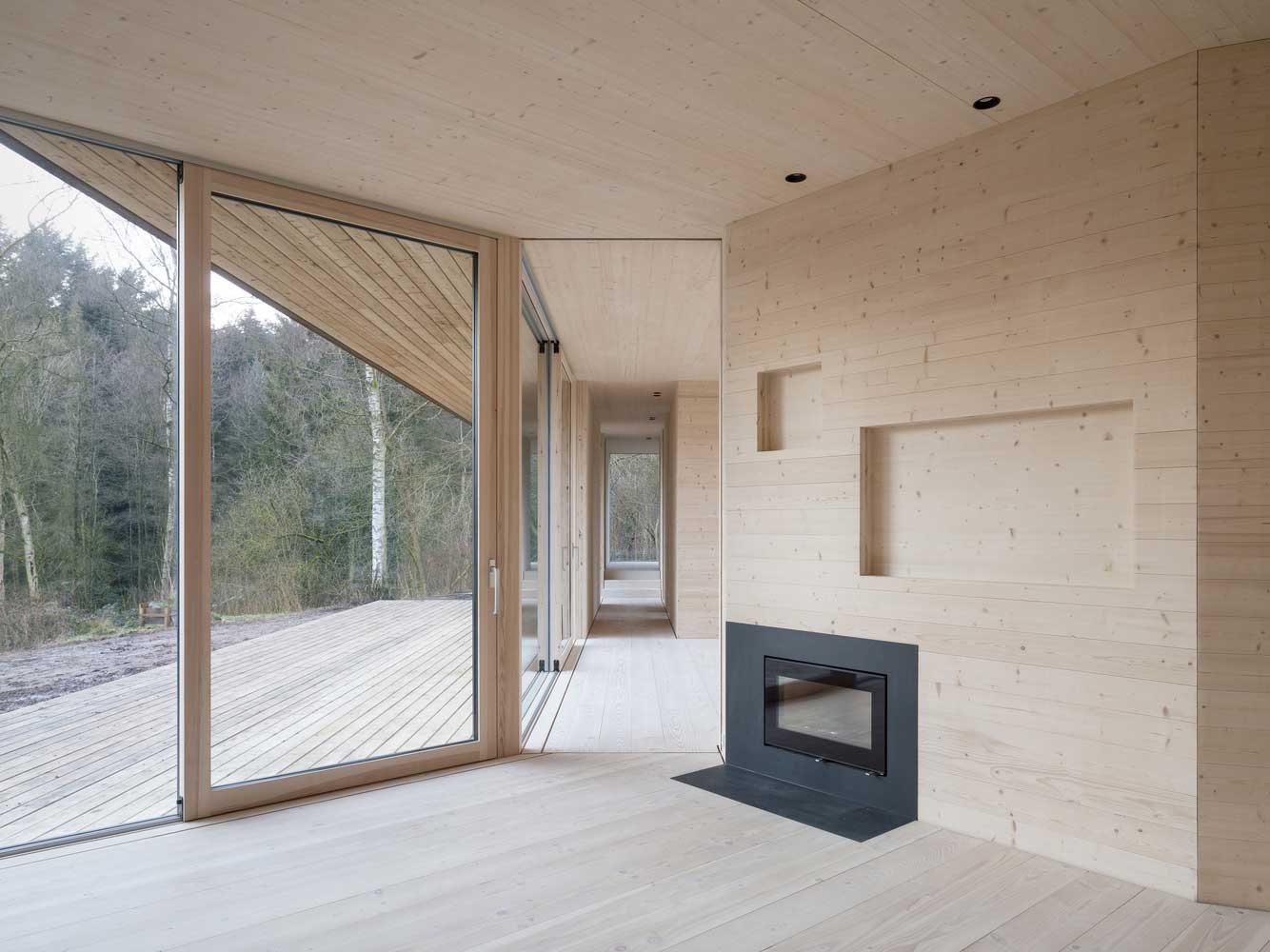
Due to this design, the interior is closely connected with the environment. Therefore, it was made from natural, environmentally friendly materials in harmony with the forest landscape. Inside the cottage is mainly decorated with natural wood. Wood is used on floors, ceilings, walls, and furniture. Due to the light palette, the rooms are attractive, homely and comfortable. They contrast in contrast to the forest.

Architects created a simple, beautiful house in the forest, adapted for close contact of residents with nature. The cottage focuses on environmental friendliness and routine, but at the same time the configuration of the house corresponds to modern architectural and design trends.

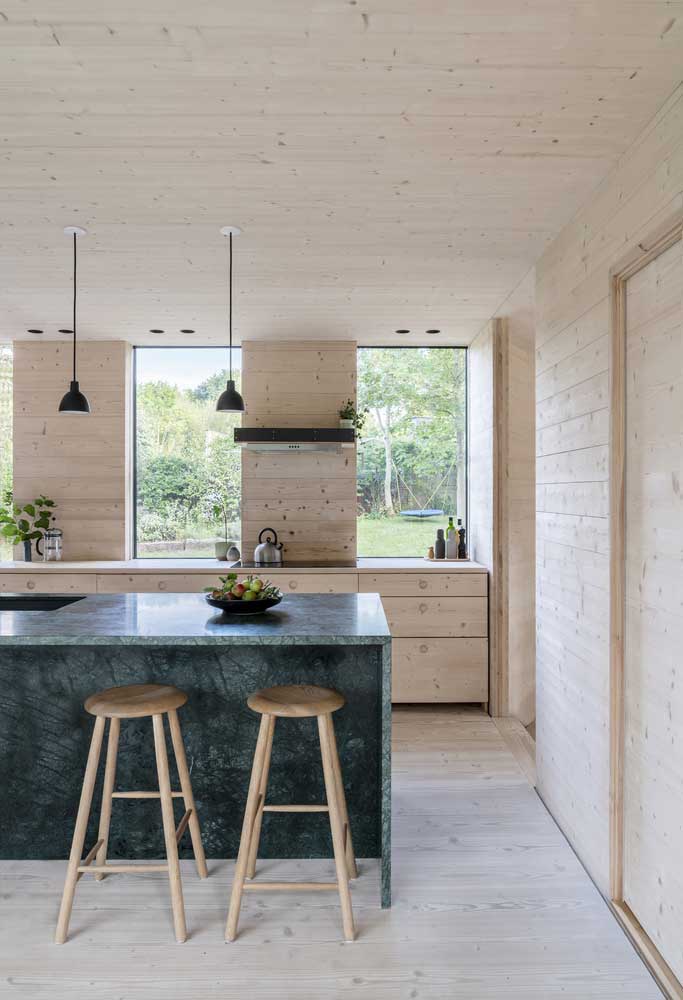





| Architects | Jan Henrik Jansen Arkitekter Marshall Blecher |
| Photo | Hampus Berndtson Gabrielle Gualdi |
Eco-friendly house in the forest with a wood facade
The architectural firm Luciano Lerner Basso has demonstrated the incredible possibilities of integrating architecture with nature. A house with a wooden facade does not just match the surroundings in appearance, atmosphere, but is literally built into the landscape while preserving all life around.
The project shows a special respect for nature. Not a single tree in the area was cut down. Instead, the house was built around a massive trunk. For the construction of structures, only natural, environmentally friendly materials were used that do not affect the environment.
Maximum familiarization of the house with wood facade decoration to the landscape
The most impressive decision of the architects was to build a villa around the centuries-old evergreen Aruacaria tree, which is on the verge of extinction and is listed in the Red Book. The trunk of the plant passes through the terrace, and the crown rises above the cottage, as a symbol of the strength and high value of wildlife.
It seems that a tree several tens of meters high just grows in the house. In the outdoor recreation area on the terrace, you feel a special proximity to the forest – you can literally touch it with your hand. At the same time, the very decoration of the facade with wood creates an atmosphere of warmth, comfort, and reliability.
The structures are made as light as possible, and social spaces are seen through, providing even more views and contact with the forest. There is a dialogue between architecture and the wild environment, the peaceful existence of man next to nature.
The project provides for environmental solutions in the context of engineering based on renewable resources. Rain water is used. Implemented systems and technologies with minimal power consumption. At the same time, the house is highly energy efficient due to solid walls, double-glazed windows.
The main advantage of finishing the facade with wood in wildlife
In this case, the main message of using wood in the construction of an object is to join the landscape, minimizing the influence of architecture on the environment. In addition, due to the openness and panoramic windows, housing looks easy and unobtrusive.
At the same time, we get high-quality visual contact with the nature around from the spaces. Residents feel like they are in the middle of a forest that literally penetrates their home. Due to the location on a hill, the object receives a sufficient amount of daylight, even when under the trees.
The woodwork on the façade and the incorporation of architecture into the surroundings are done to keep the landscape intact. A person also benefits from this decision, as the architecture takes on unusual forms, literally being introduced into the natural environment. The building has a rich, slightly mysterious and even fabulous atmosphere.
| Architects | Luciano Lerner Basso |
| Images | Manuel Sá Roberta Gewehr |


