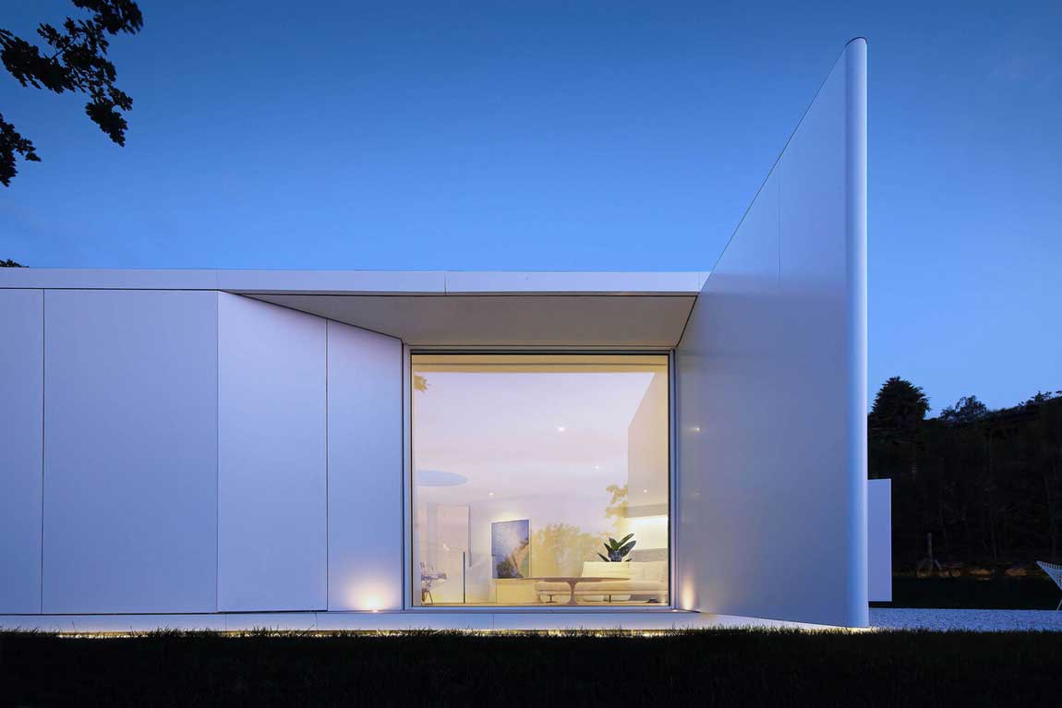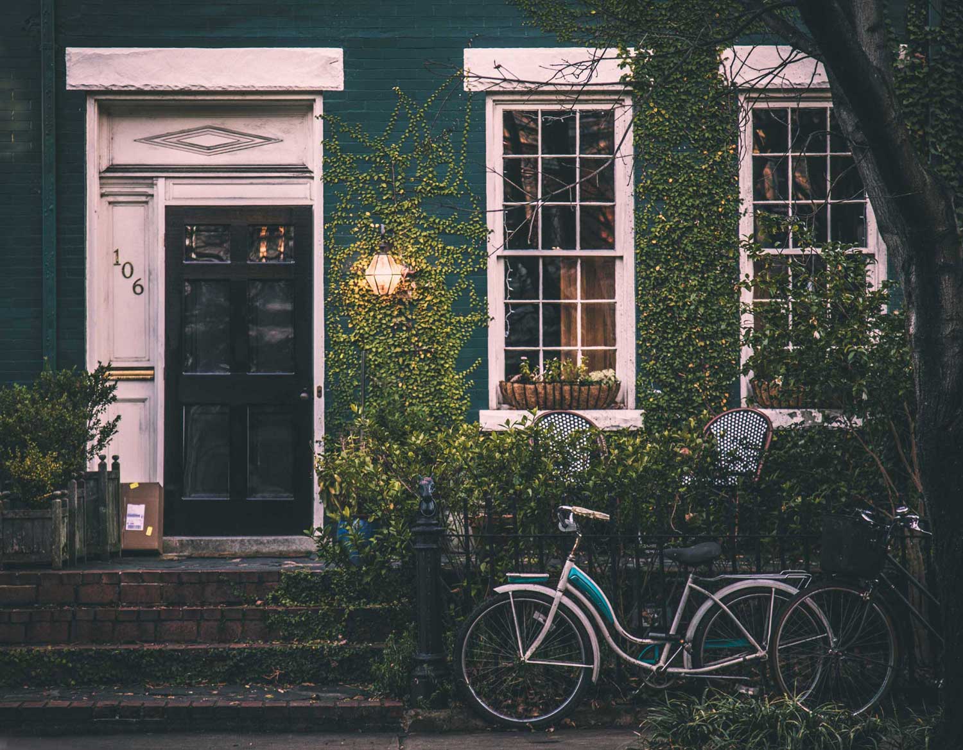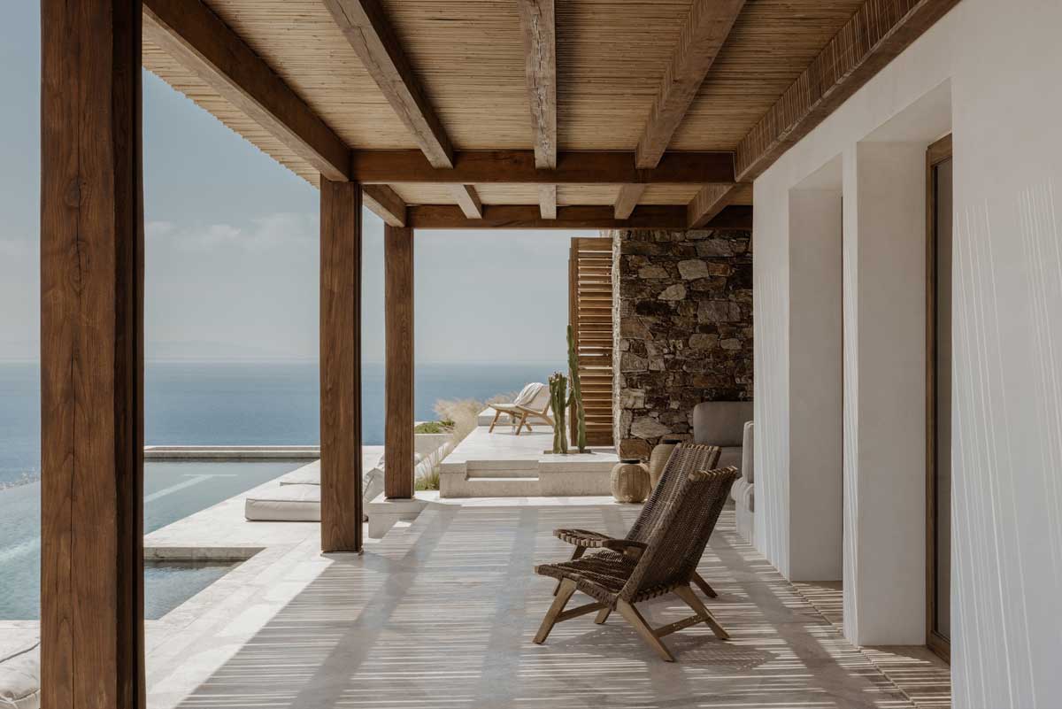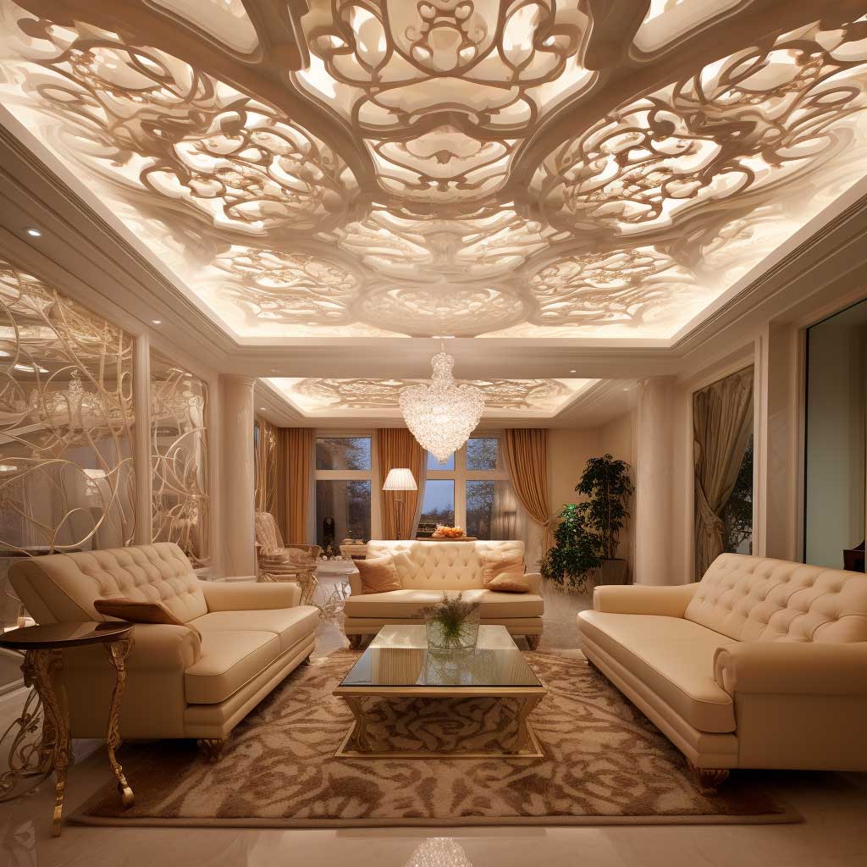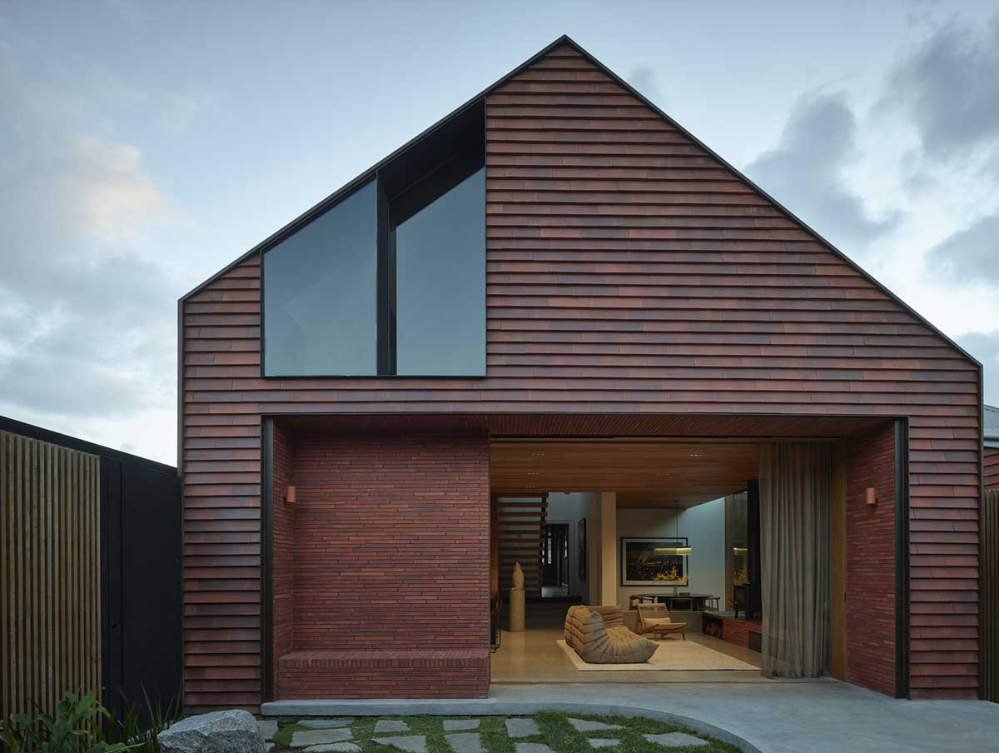Content
Compact, cost-effective, and undeniably chic, A-frame modular homes have emerged as a popular choice for homeowners seeking a unique living solution. With their triangular design and efficient use of space, these homes epitomize the perfect blend of functionality and style. This article explores how A-frame modular homes are revolutionizing the housing market, maximizing both space and style in a fascinating way.
The Charm of A-Frame Modular Homes in Natural Settings
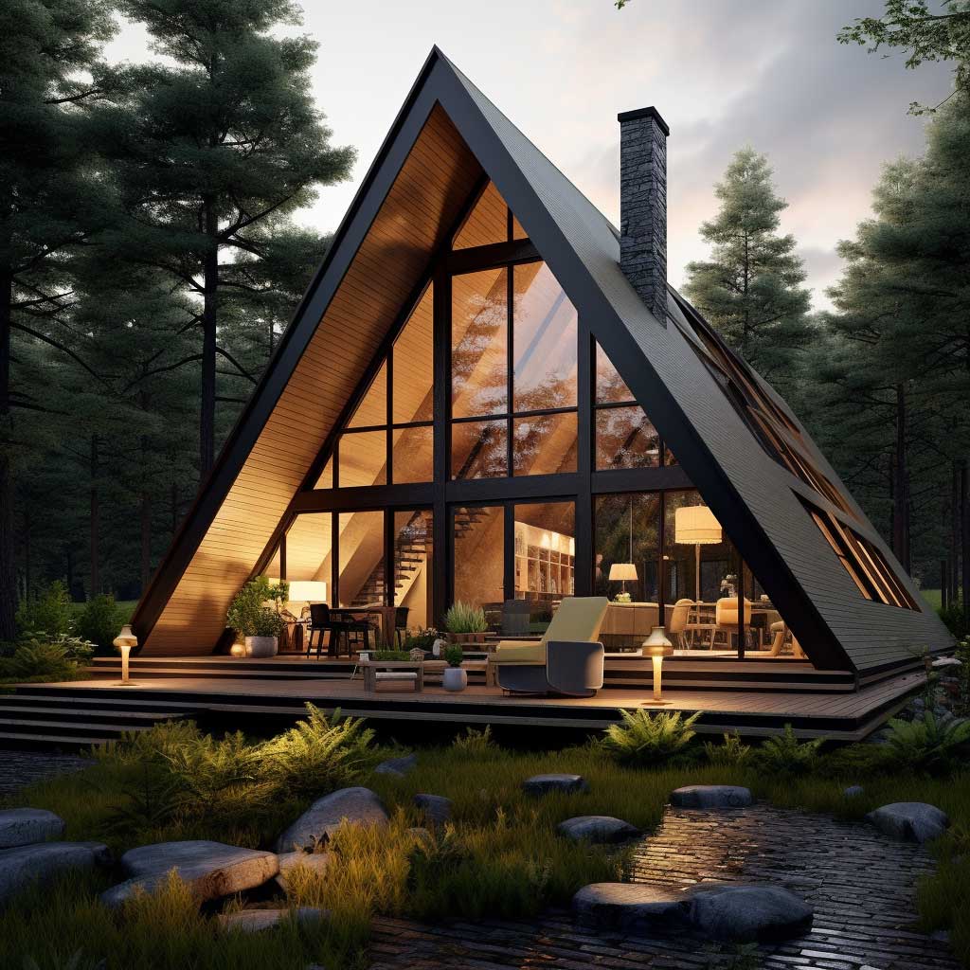

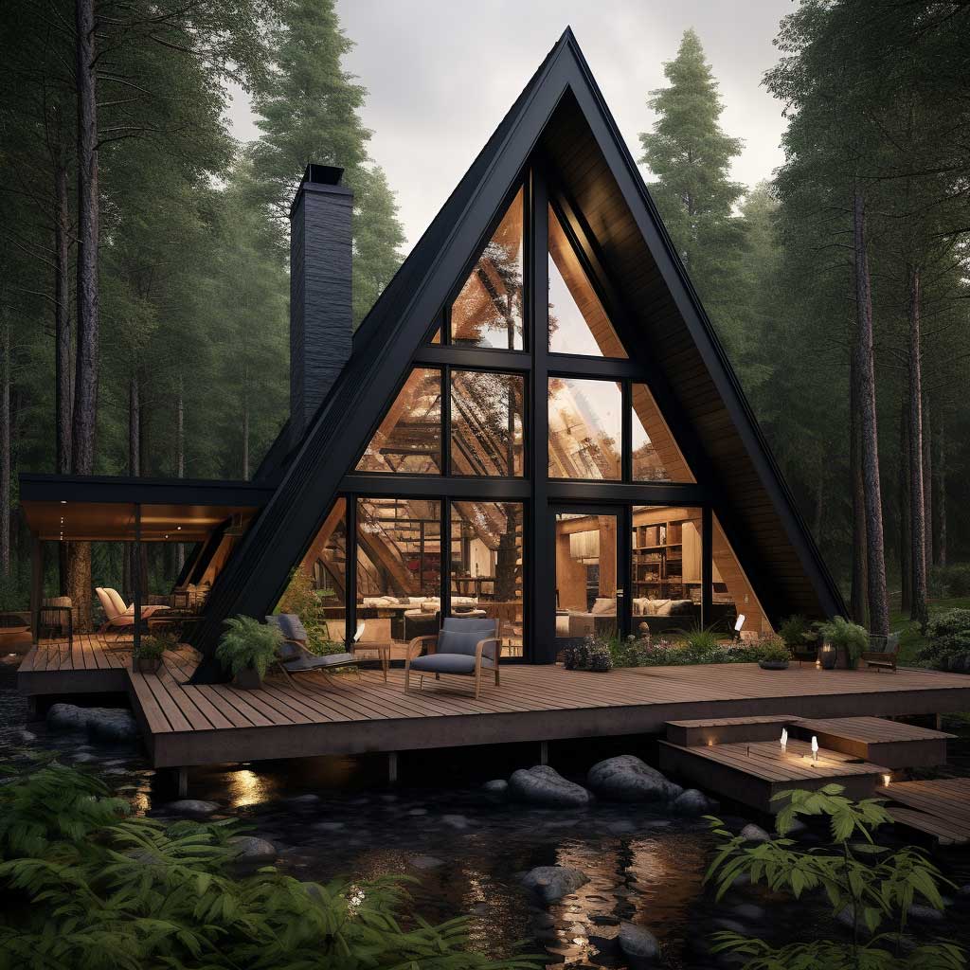

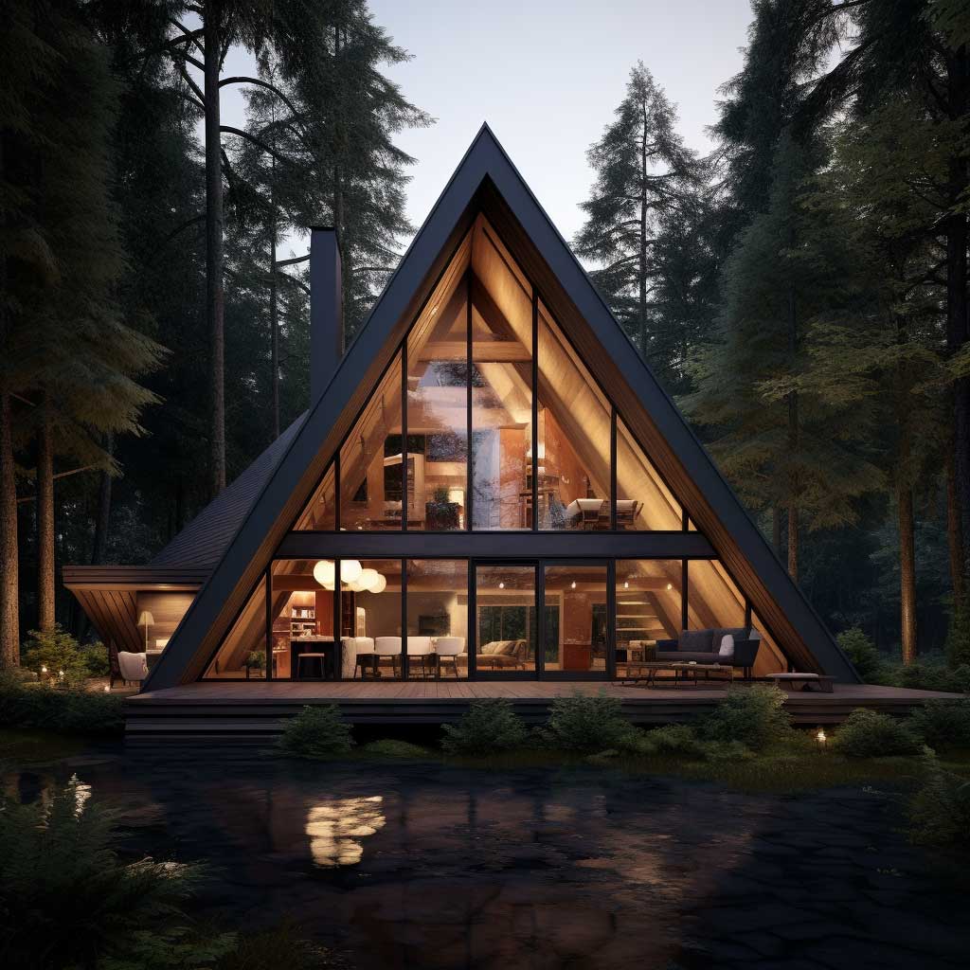

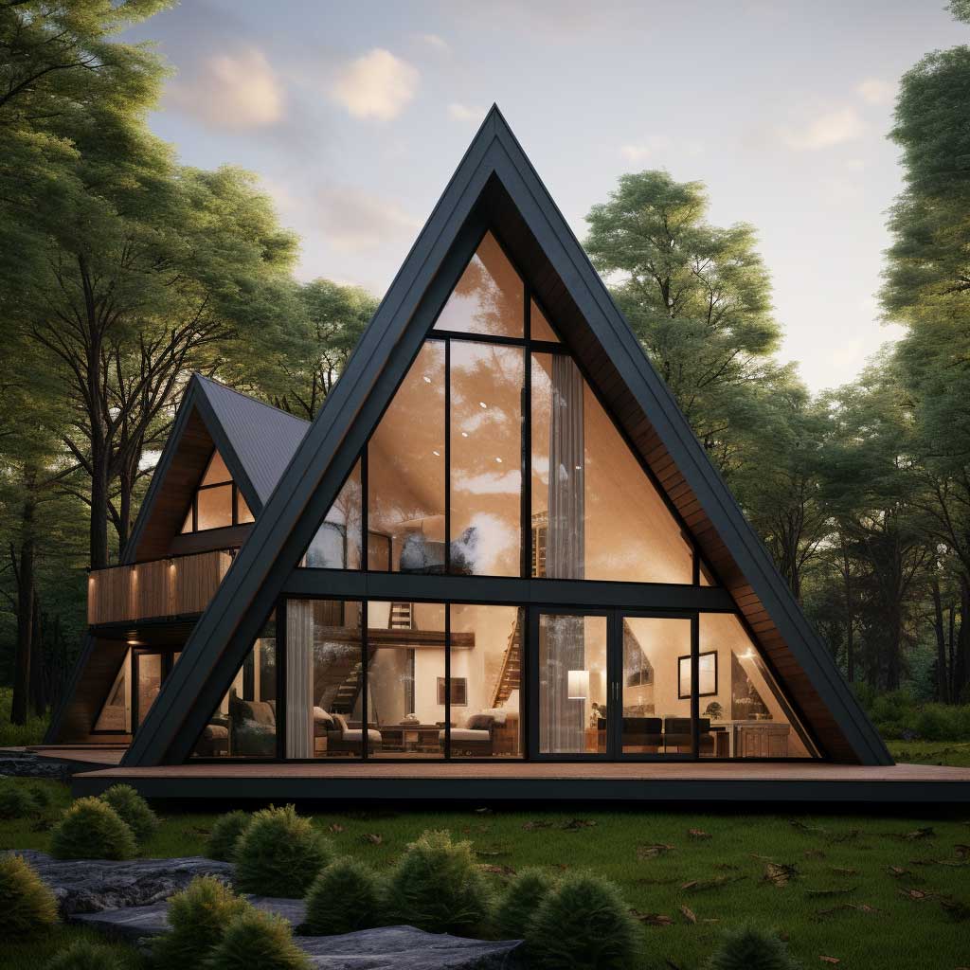

The photograph captures an A-frame modular home set against the backdrop of lush greenery, illustrating the harmonious synergy between innovative architecture and the natural environment. A-Frame modular homes are renowned for their ability to blend seamlessly into their surroundings, their distinct triangular shape reflecting the apex of trees and mountains, creating a sense of being one with nature.
The A-frame design, characterized by its steep angled roofline that typically extends all the way to the ground, allows the home to weather the elements efficiently. Whether it’s heavy snowfall or torrential rain, the design ensures quick runoff, protecting the structural integrity of the home. This makes A-frame modular homes a popular choice in areas prone to severe weather conditions.
Despite the relatively compact footprint of the A-frame design, the interior of the home offers ample space, maximized through intelligent layout planning. In this particular home, the layout utilizes vertical space, featuring a cozy loft for sleeping or relaxation. Large windows dominate the facade, inviting plenty of natural light into the home and offering unobstructed views of the surrounding scenery.
The use of sustainable materials and energy-efficient design features further enhances the appeal of A-frame modular homes. In this instance, the home boasts a solar panel system on the roof, showcasing a commitment to green living.
In essence, this photograph beautifully encapsulates how an A-frame modular home can offer a spacious, stylish, and sustainable living solution, perfectly suited to nature lovers and those seeking a retreat from the hustle and bustle of urban life.
A-Frame Modular Homes: A Revolution in Urban Living
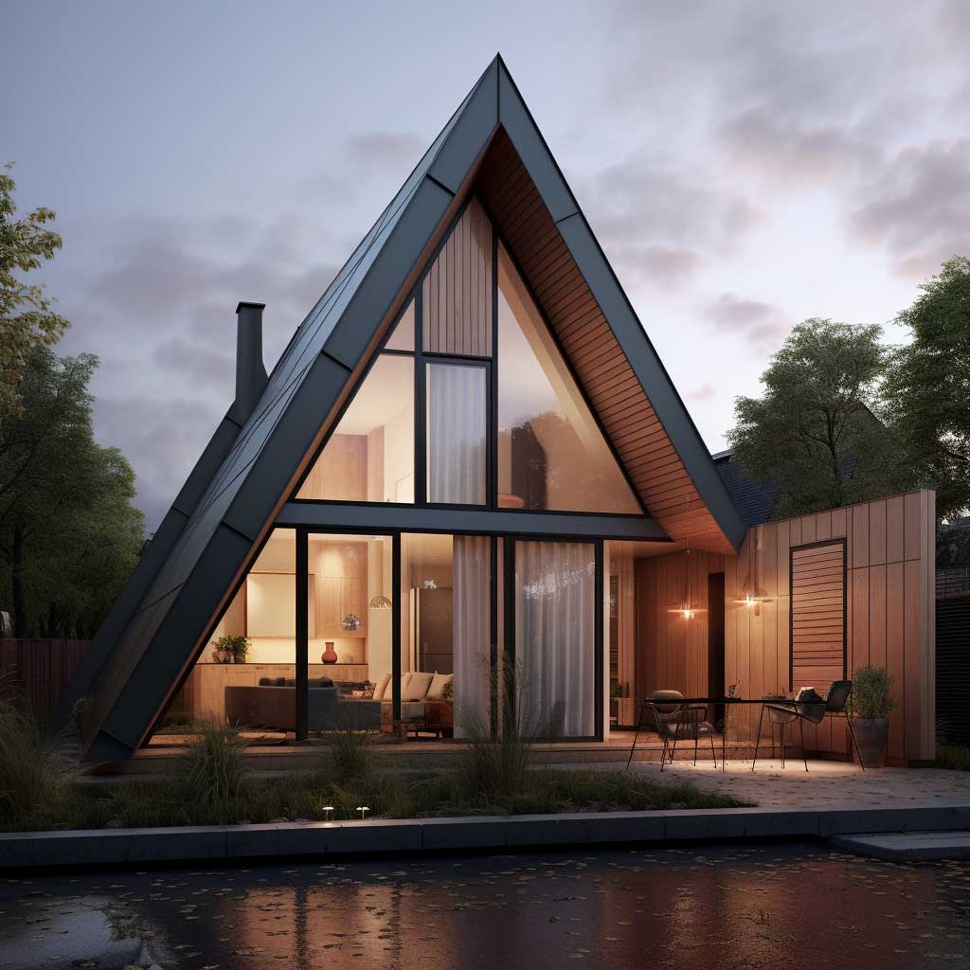

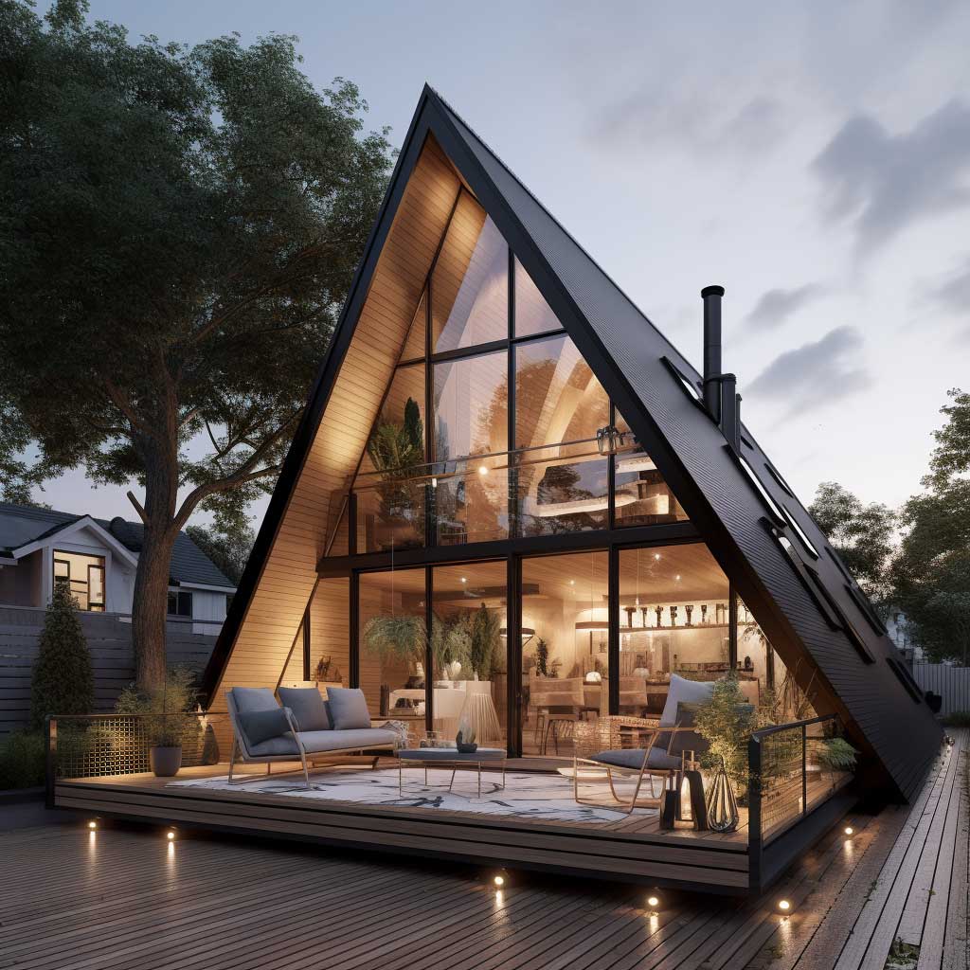

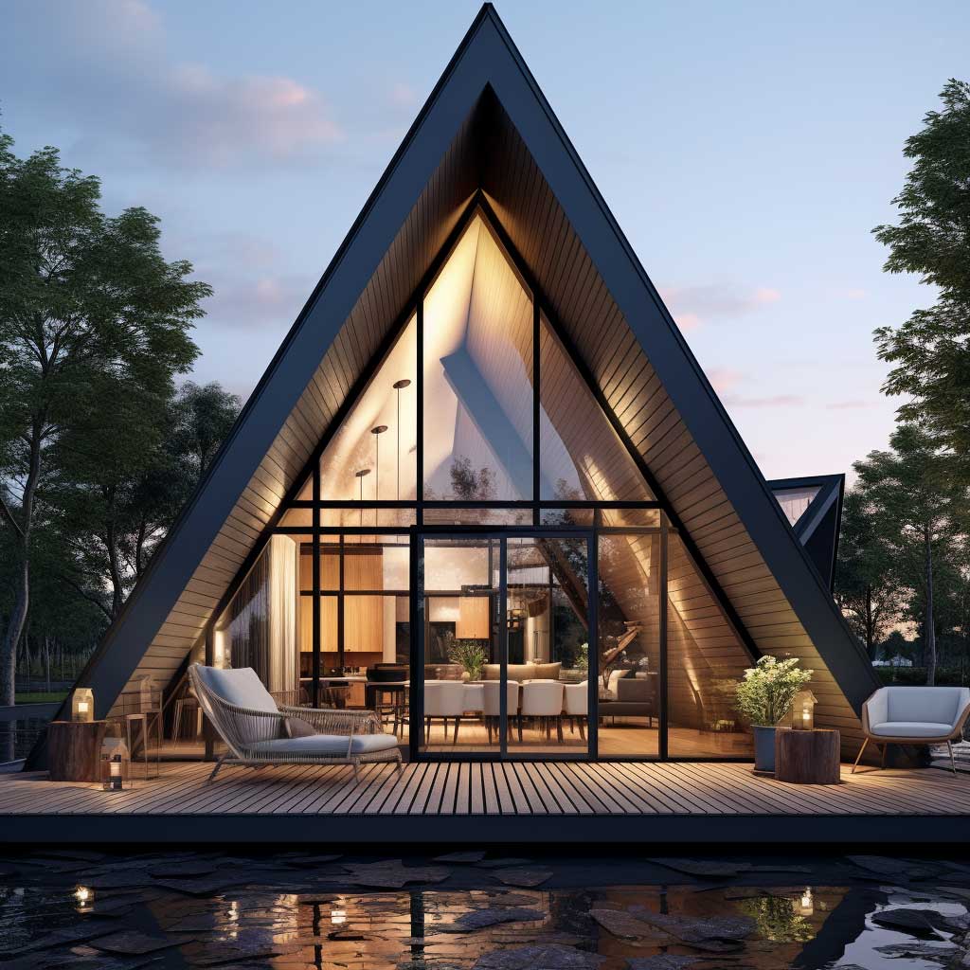

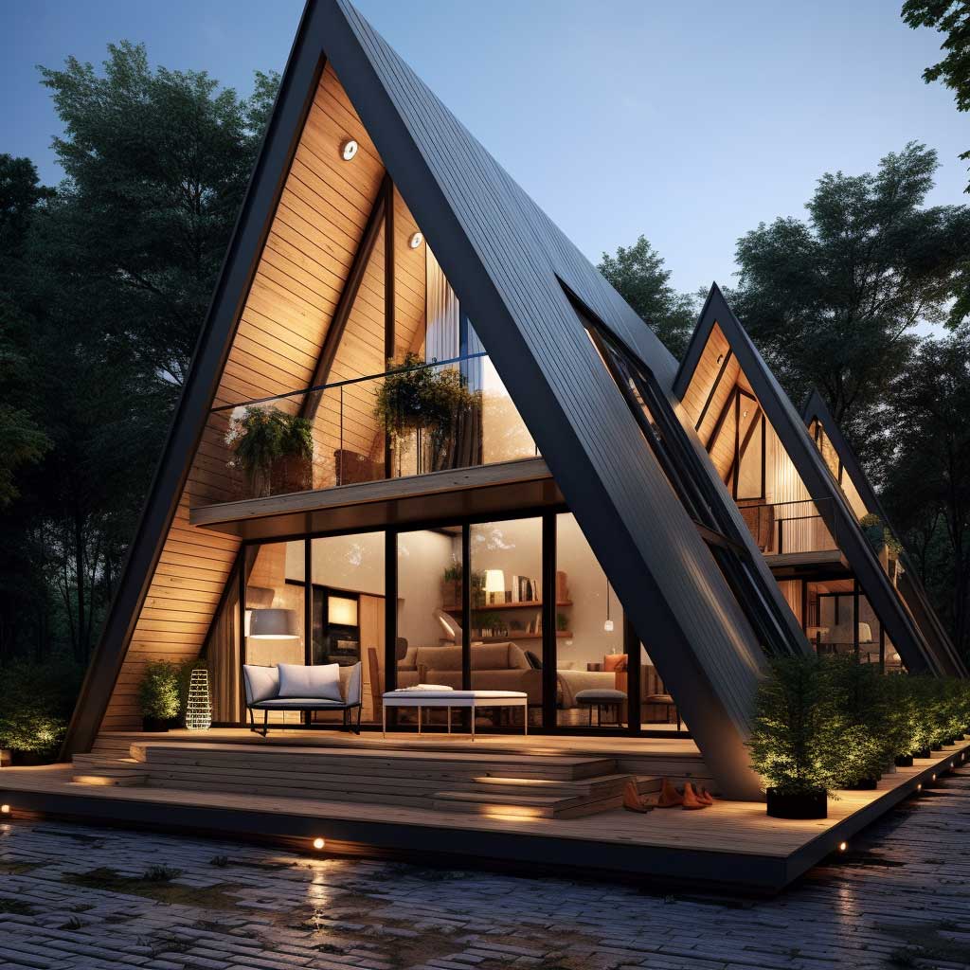

This image depicts an A-frame modular home set in an urban context, a stark contrast to the previous nature-imbued setting, yet equally captivating. The photograph underlines the versatility of A-frame modular homes and their ability to adapt to diverse locales, even space-constrained city plots.
The A-frame design of the home on display is a testament to architectural creativity and innovation. The steep-angled roof gives way to tall, vertical windows that flood the interior with natural light, creating an airy, spacious feel despite the compact footprint. The open-plan layout inside maximizes the use of space, ensuring every square foot serves a purpose.
In this urban setting, the A-frame modular home serves as a striking architectural feature, its distinctive silhouette standing out amidst conventional buildings. Yet, it remains harmoniously integrated into the urban fabric, its modern aesthetic adding to the visual interest of the cityscape.
The adaptability of A-frame modular homes to urban environments lies not just in their design, but also in their construction methodology. The modular nature of these homes allows for quicker and more efficient construction, with sections pre-built in a factory and assembled on-site. This efficiency can be particularly beneficial in urban settings, where construction noise and disruption need to be minimized.
Ultimately, this A-frame modular home demonstrates how style, space, and efficiency can come together in a compact form, providing a viable and attractive housing solution for city dwellers.
The Future of Sustainable Living with A-Frame Modular Homes
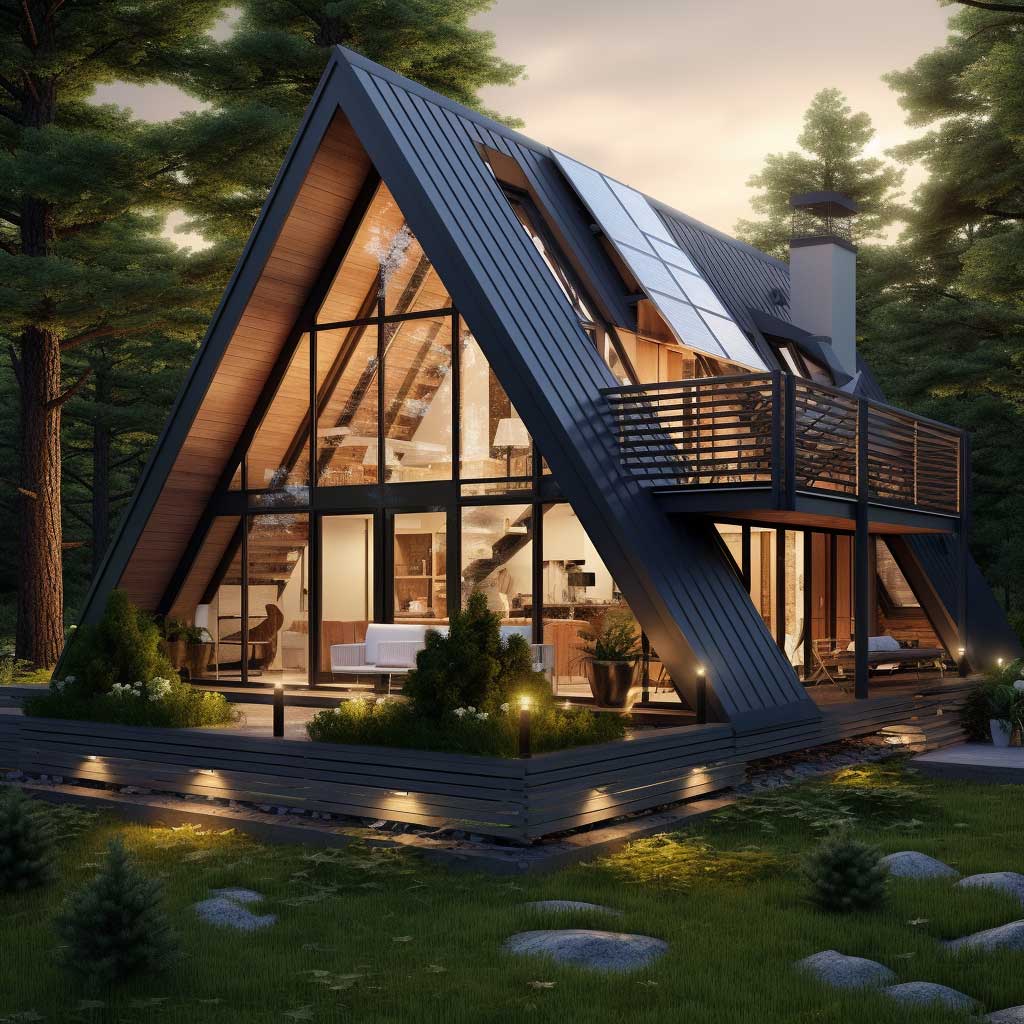

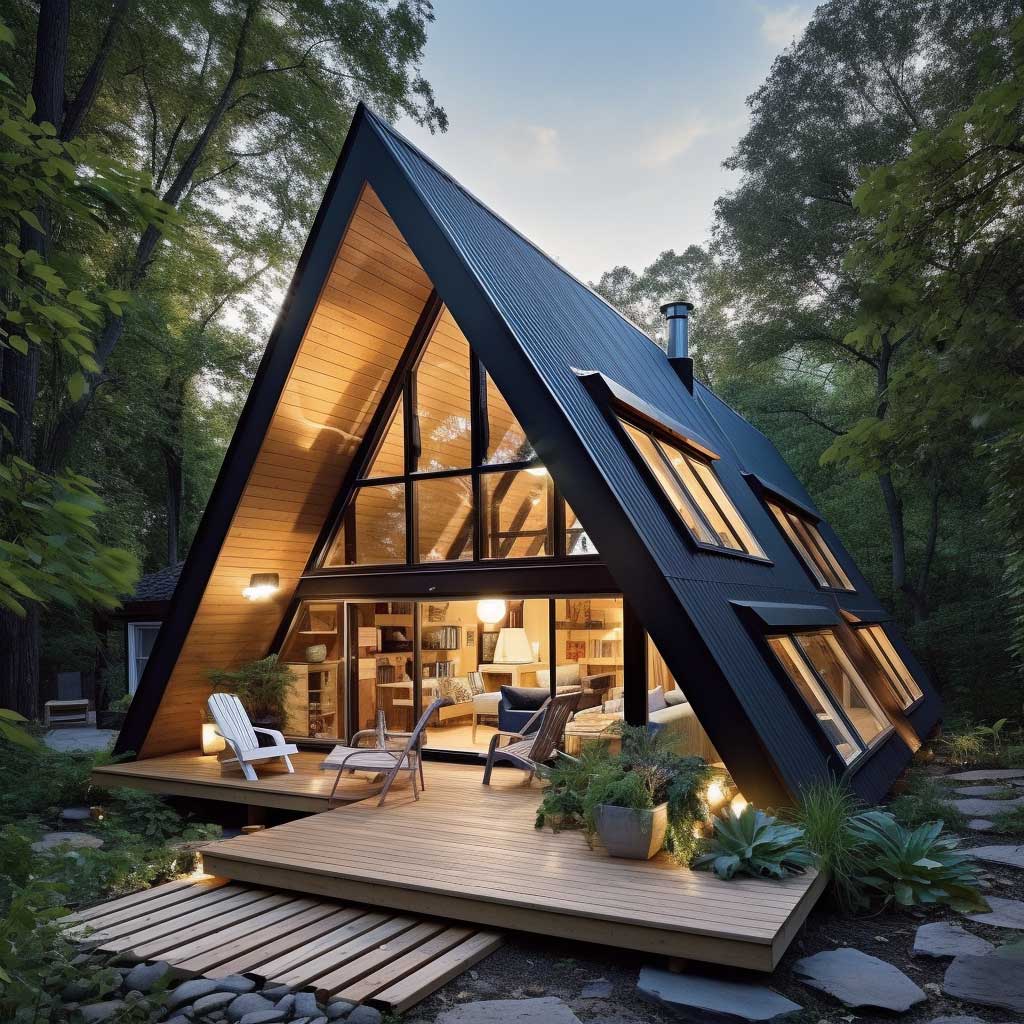

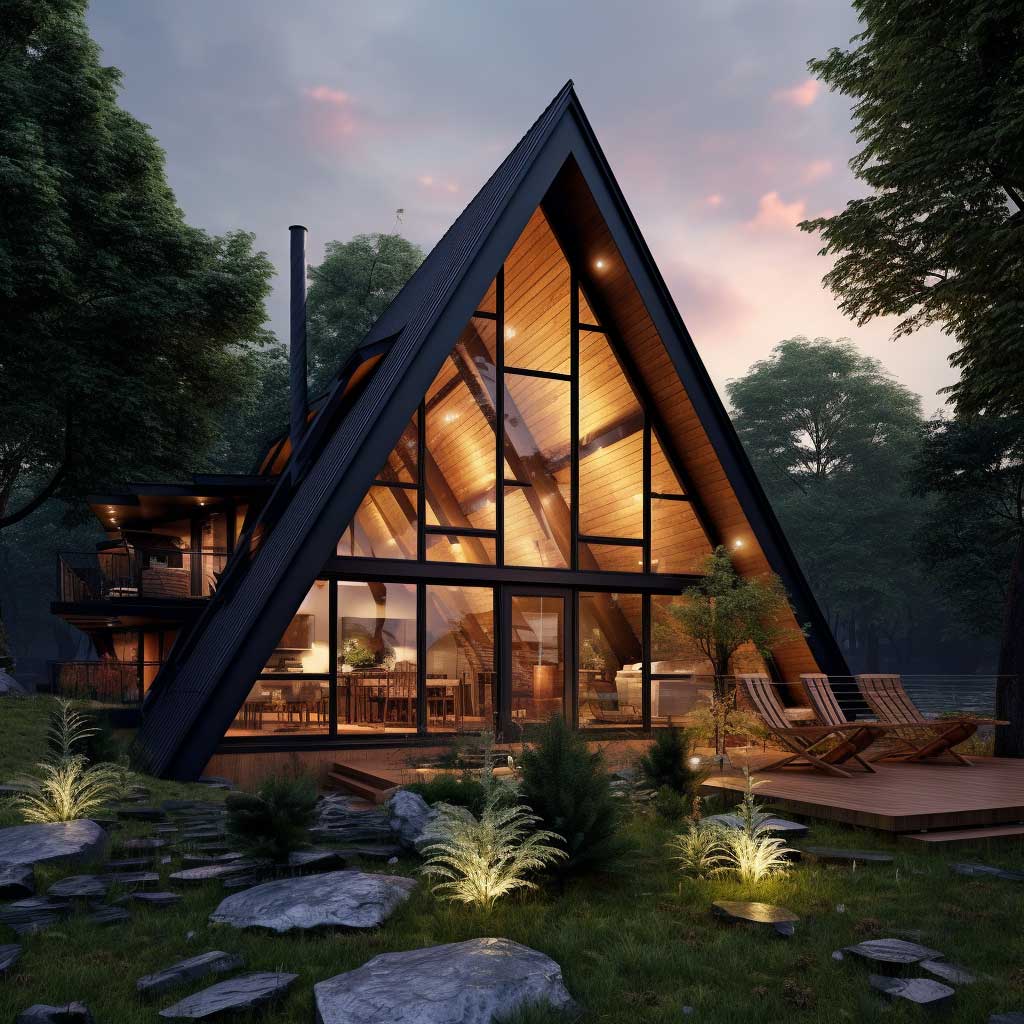



The final photograph presents an A-frame modular home that epitomizes the future of sustainable living. The A-frame design, combined with eco-friendly materials and renewable energy sources, demonstrates how these homes can lead the charge in creating a more sustainable housing industry.
In this home, the A-frame design is paired with eco-friendly construction materials, ensuring a lower carbon footprint during the building process. The large windows and smart layout optimize natural light and airflow, reducing the need for artificial lighting and air conditioning. Additionally, the installation of solar panels and a rainwater harvesting system underlines the commitment to renewable energy and resource conservation.
The A-frame modular home design also maximizes the use of interior space. In this example, the high ceilings provide room for a loft, effectively doubling the usable floor area. The open-plan layout below the loft further enhances the sense of spaciousness, proving that a smaller footprint doesn’t mean compromising on comfort or functionality.
Furthermore, the modular construction approach of these homes contributes to sustainability. It reduces construction waste, allows for better quality control, and shortens construction timelines, leading to reduced energy consumption and emissions.
This photo, therefore, represents the exciting potential of A-frame modular homes as sustainable, efficient, and stylish housing solutions for the future.
Conclusion
A-frame modular homes are proving to be a game-changer in the housing industry, with their innovative design and construction methods offering a unique blend of style, space efficiency, and sustainability. Whether nestled in nature, gracing an urban plot, or pioneering sustainable living, these homes demonstrate how intelligent design can revolutionize our living spaces.

