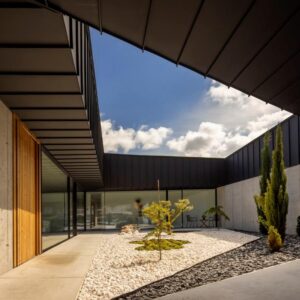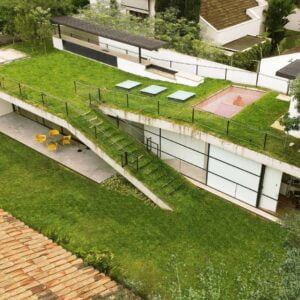
True connoisseurs of newness in architecture, who are tired of the established traditions of architecture, will be able to rightly appreciate a Modern A-Frame House. The correct geometric shapes of this house, an unusual A-Frame roof for an ordinary man in the street, and the successful location of the building among the forest plantations will bring unforgettable days and years to the happy tenants among this beauty.

The house will become not only a vacation spot for the whole family but also a landmark and a highlight of the whole region, which everyone will want to admire without exception. Without a doubt, all the neighbors around will not give the house address, but simply say: “Meet me at the A-Frame House!”
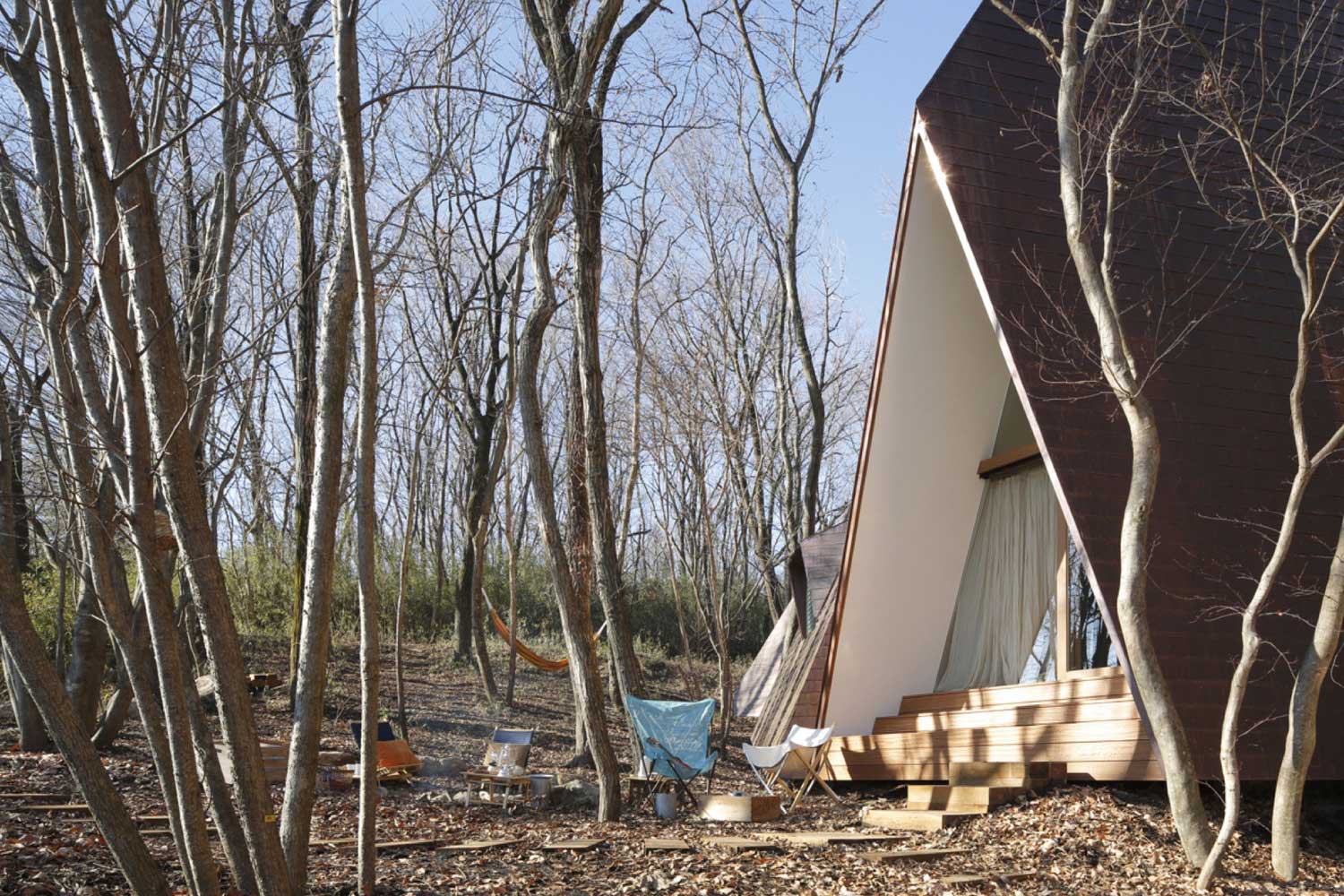
A-Frame roof AS THE MAIN ARCHITECTURAL SPECT OF THE PROJECT
In the traditional sense, the roof is only part of the construction of the house, which protects the building from rain, cold and overheating. In our case, the A-Frame roof is the building itself. It simultaneously performs the functions of the roof and walls, provides excellent thermal insulation at home, and favorably hides all communications.

The house itself more closely resembles not the embodiment of advanced architectural thought, but the dwellings of the ancient Indians: wigwams or tipis. These structures were covered with large pieces of wood bark, which were carefully pressed, and only after that, did they cover the frame with balls. Does it not echo the roofing material of our unusual home? The use of natural roofing material imitates the roof of the wigwam, although in a somewhat stylized, modernized form.

Undoubtedly, this house with an unusual roof will appeal to the younger generation most of all. How many interesting literary and fairy-tale characters will live in this house with your fidgets? And how many fantastic and unprecedented stories will sound among this enchanting forest beauty!

Living in such a house in the middle of nature, you will not only strengthen physical health and restore peace of mind for yourself and your household but also give an impetus to the development of the creative potential of your children.

Modern A-Frame House INTERIOR

It was always believed that such a geometric shape serves to effectively realize the inner world of a person, as a whole with the planet and the Universe. And although some will consider the house with an A-Frame roof to the ground just a creative and successful architectural solution, but the feeling of unity with unknown heavenly forces do not leave either outside or inside the building.

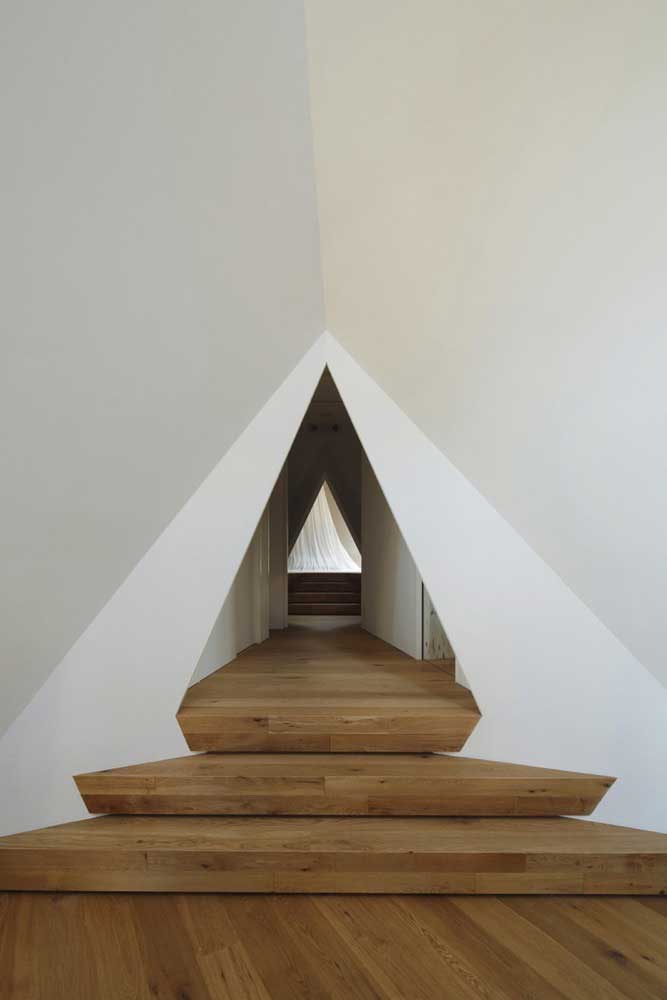
Ascetic performing domestic home does not deprive its practicality and convenience. Minimalism and the use of natural materials in decoration and furniture give the premises a slight charm of girlish innocence.

Even in the absence of large front windows, all rooms are light and light, like a feather in the wind. Light shades in wall decoration and bedroom decoration also contribute to this perception. The presence of a fireplace creates a feeling of calm, comfort, and family warmth.


A-Frame roof HOUSE AND NATURAL LANDSCAPE

Located just a building complex in untouched pristine nature blends harmoniously with modern buildings in the natural landscape. The successful layout of the site, where an unusual house with an A-Frame roof is located, emphasizes all the architectural features of the building and allows you to maximize the preservation of the natural landscape and plants. It will not only be convenient to live here. It will be easy to dream, create and create here.
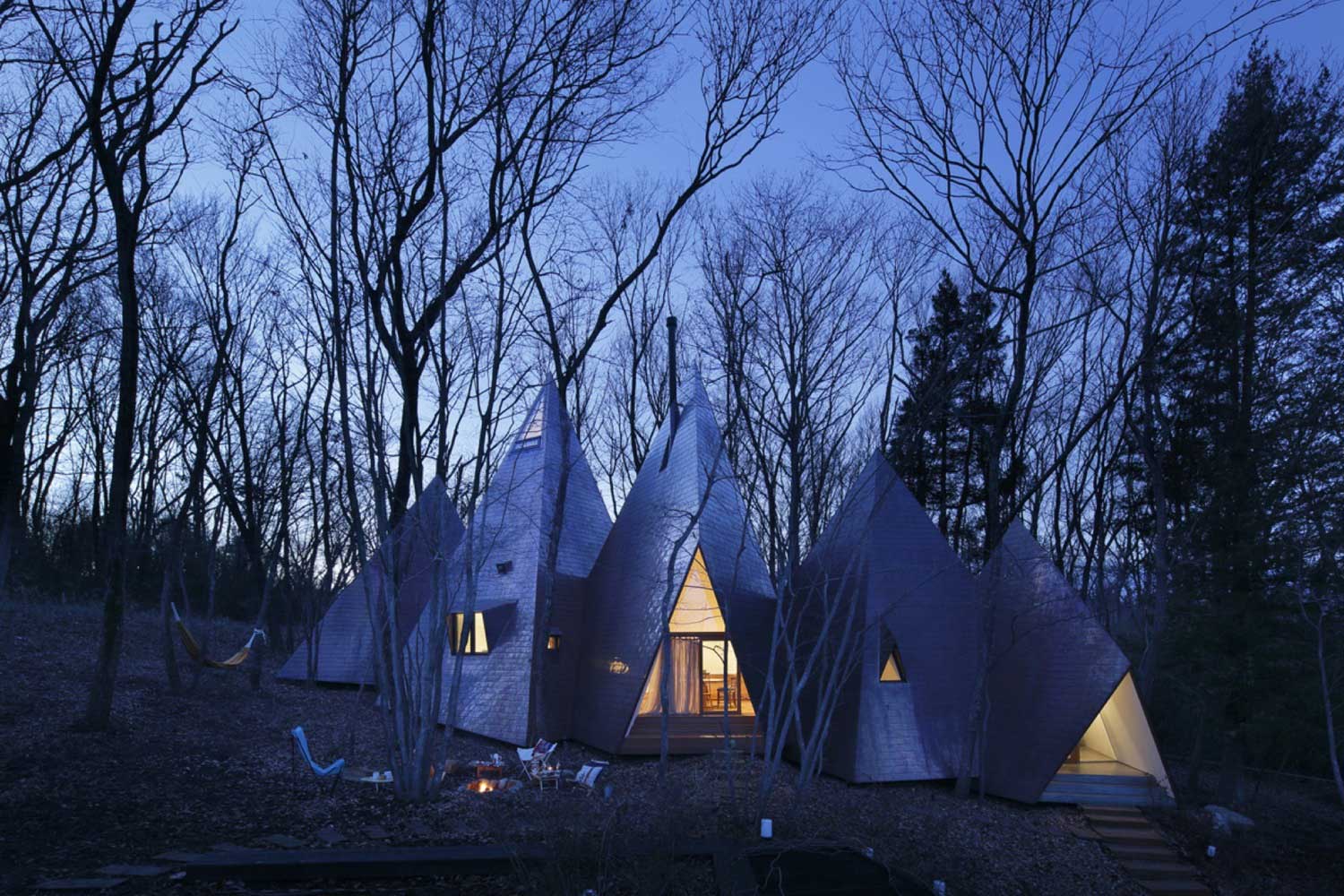
| Architects | Hiroshi Nakamura & NAP |
| Photo | Koji Fuji – Nacasa & Partners Inc, Hiroshi Nakamura & NAP |
2+ More Interesting A Frame House Designs
The original eco-friendly idea from the architectural bureau Modernstudio Architektury presents 2 interesting A-frame house structures that form a single object. This option of suburban housing is suitable for those who seek to move away from the usual foundations of living in confined spaces and wants to be in the palm of their hand in front of a wild environment.

The emphasis here is on modesty and simplicity. Residents receive only the necessary basic set of spaces for comfortable living. And at the same time, they are provided with almost unlimited contact with nature, which begins directly in the house.
Locality And Privacy Of A Frame House Structures

The idea of an extraordinary building was inspired by nature itself. In this regard, the buildings practically recreate the atmosphere of the surrounding forest and meadow. At the same time, an emphasis is placed on the peace of spaces.
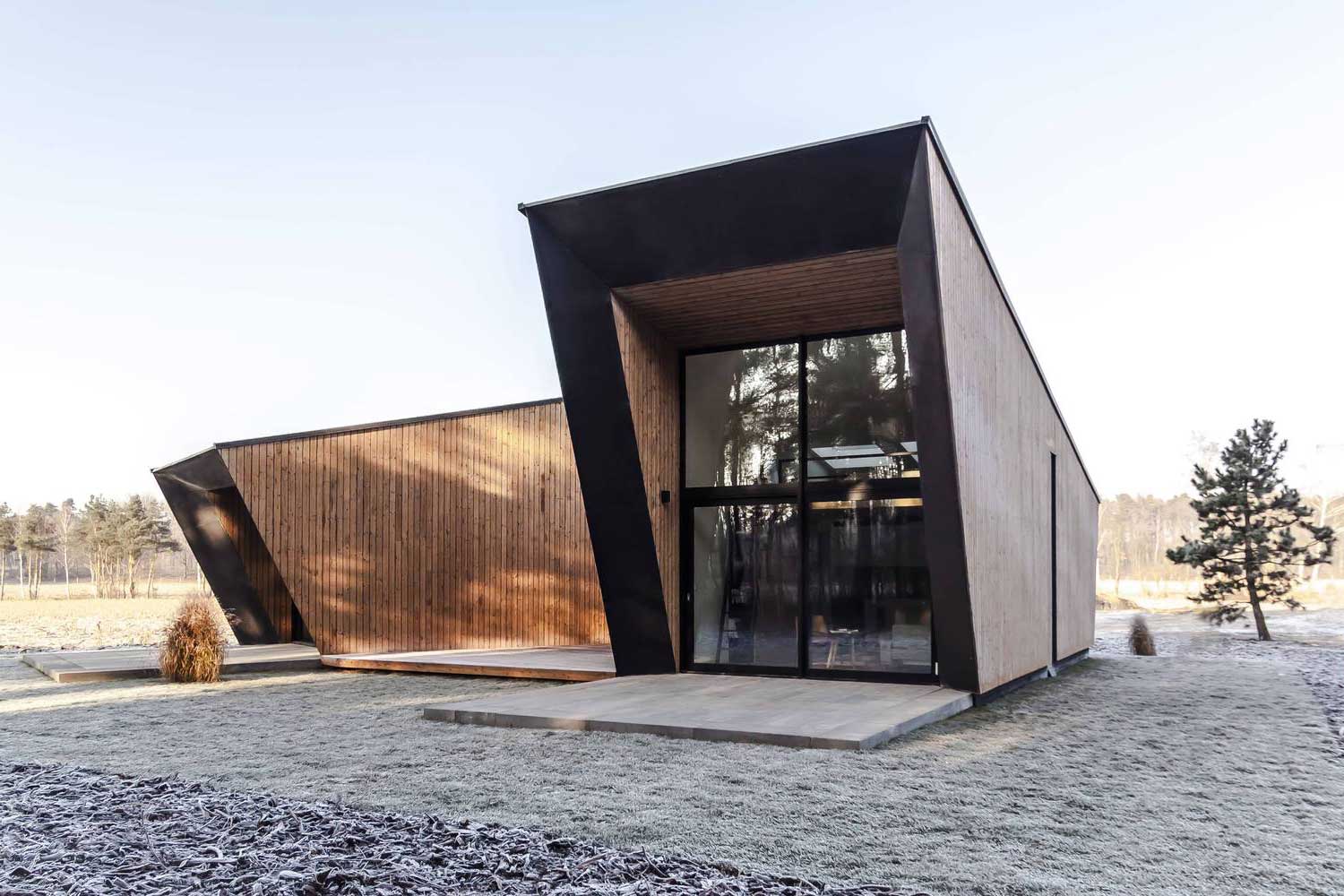





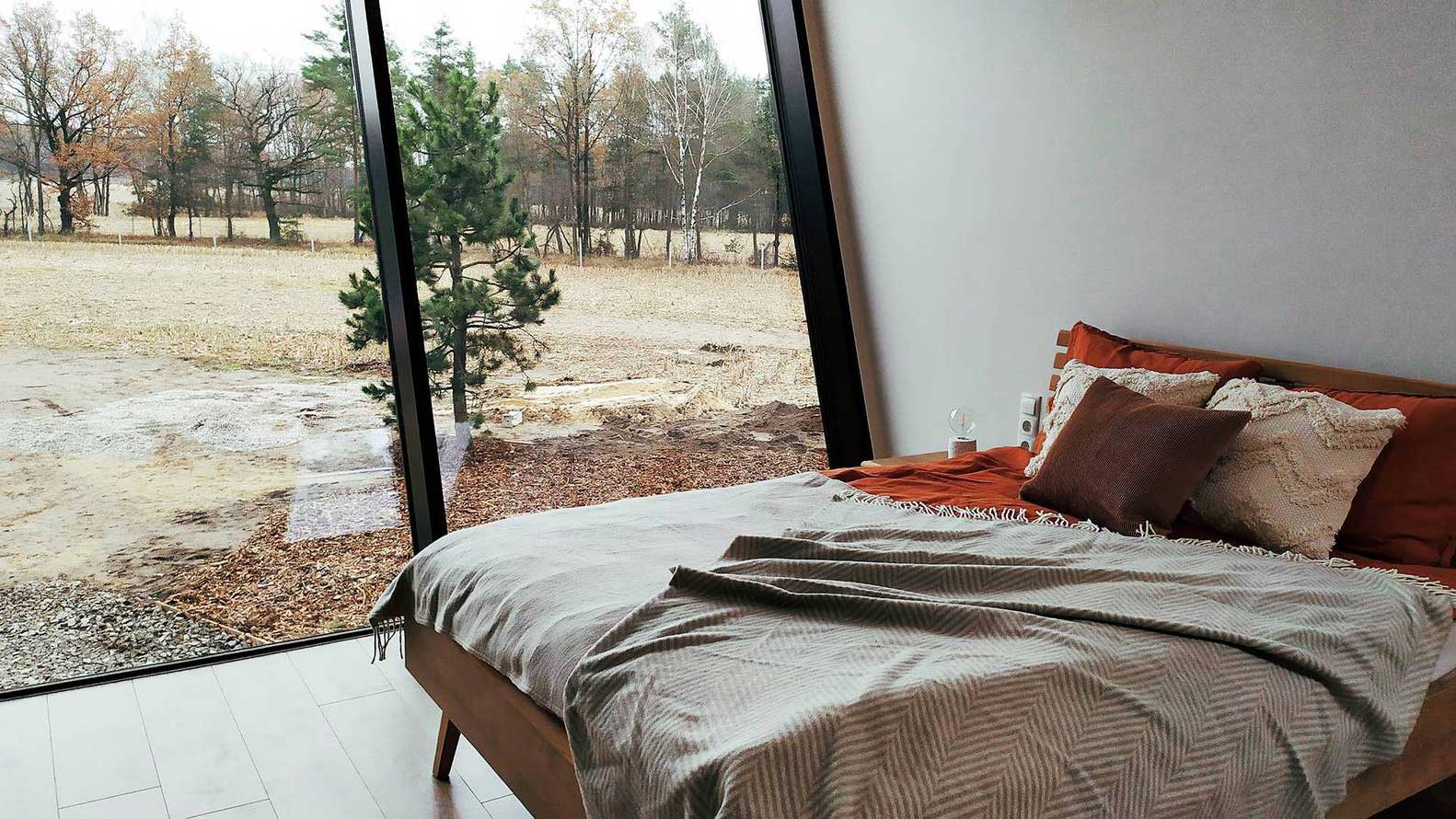
The extraordinary configuration provides additional contact with nature and enhances the feeling of privacy when staying in any of the buildings. Secluded sleeping places are located on the second level above compact social areas. Each of the cabins is suitable for a couple or one person.

Panoramic windows provide high-quality visual contact with the forest. At the same time, they are designed so that the housing receives a lot of daylight, but is secluded from direct sunlight. Shaded canopies over the panoramic windows accentuate the serene atmosphere.
Dynamics of A Frame House Designs to Match the Landscape

The houses seem to be directed in opposite directions. Due to this, each building offers an individual view of the surrounding area. Asymmetric designs subtly emphasize each other, forming a logically finished picture.
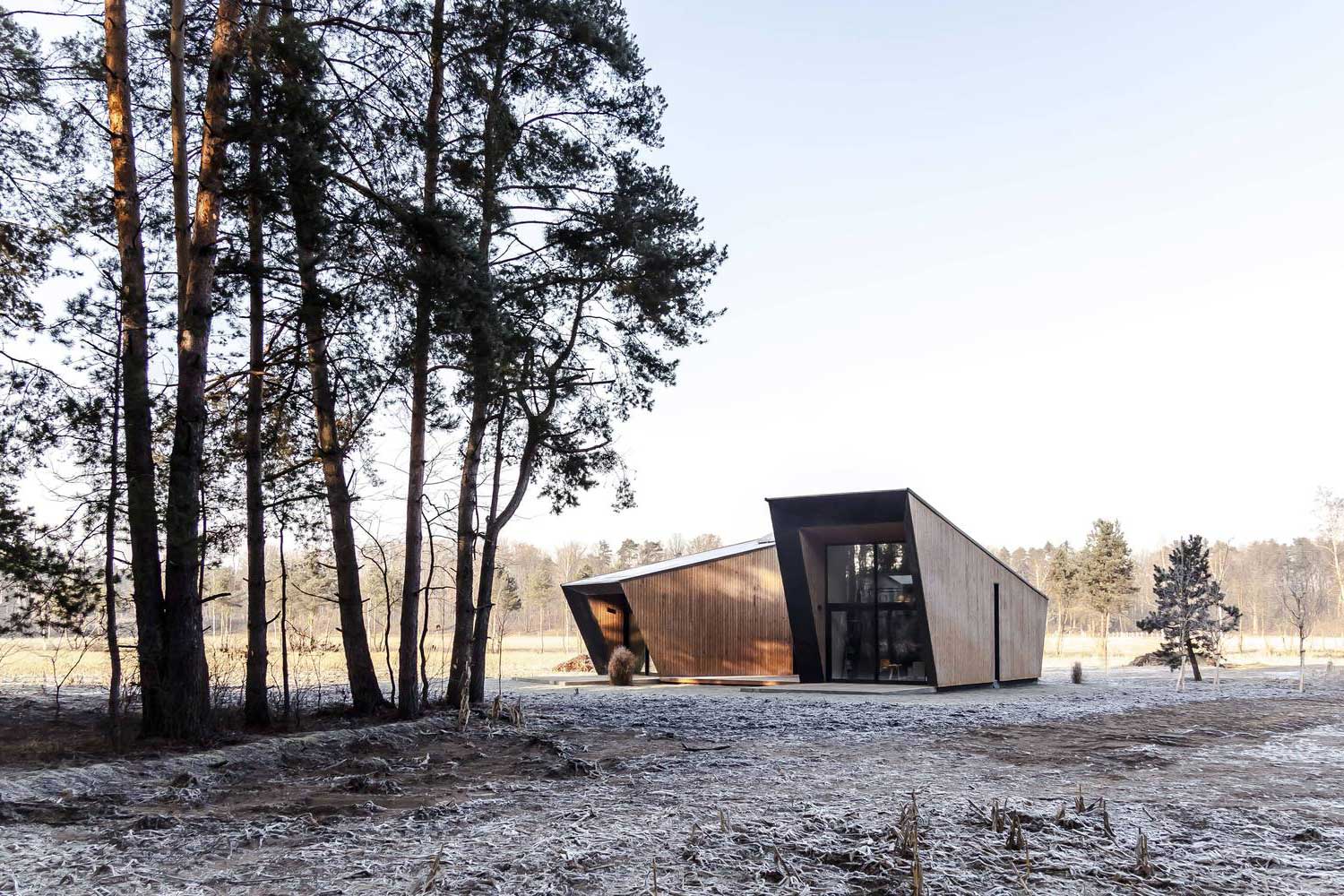
A couple of houses seemed to come together in a dance in the middle of a forest glade. They seem to be in motion and grow with the forest. The design is elementary, but it looks cool and dynamic. At the same time, the buildings are spared from intricate forms, but they look far from the standard and interesting.
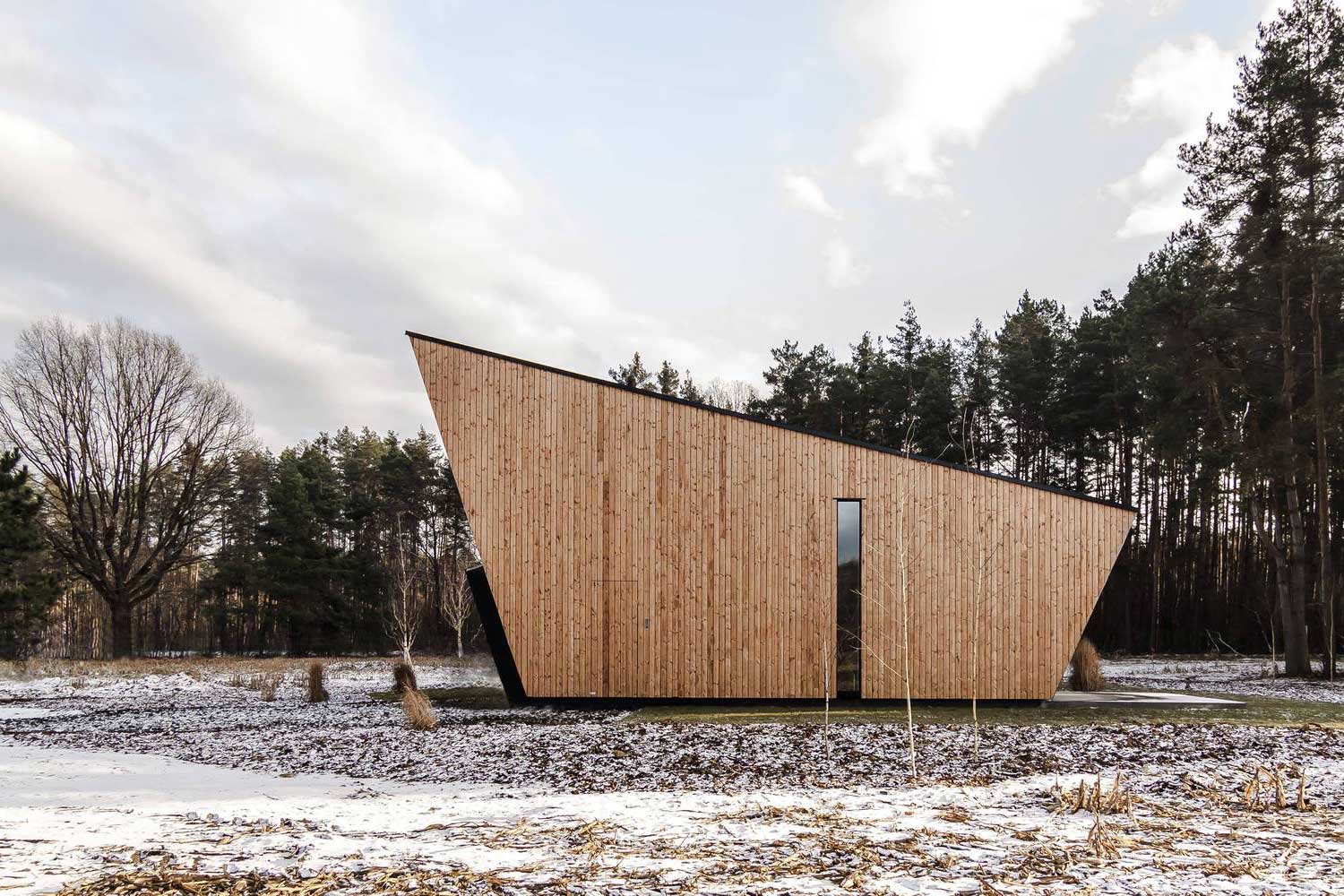
The presented modern frame house designs reflect how little a modern person really needs in order to be happy, feel comfortable, and just enjoy life. The simpler life is arranged and the more natural the environment, the more this environment attracts and fascinates.





| Architects | Modernstudio Architektury |
| Images | Joanna Prokopowicz, Sonia Pasternok |
Stylish & Functional A Frame Treehouse
Frame construction technology has opened up new opportunities in the context of integrating architecture into the environment. A particularly successful example of such an object is the frame treehouse from Jacobschang Architecture.
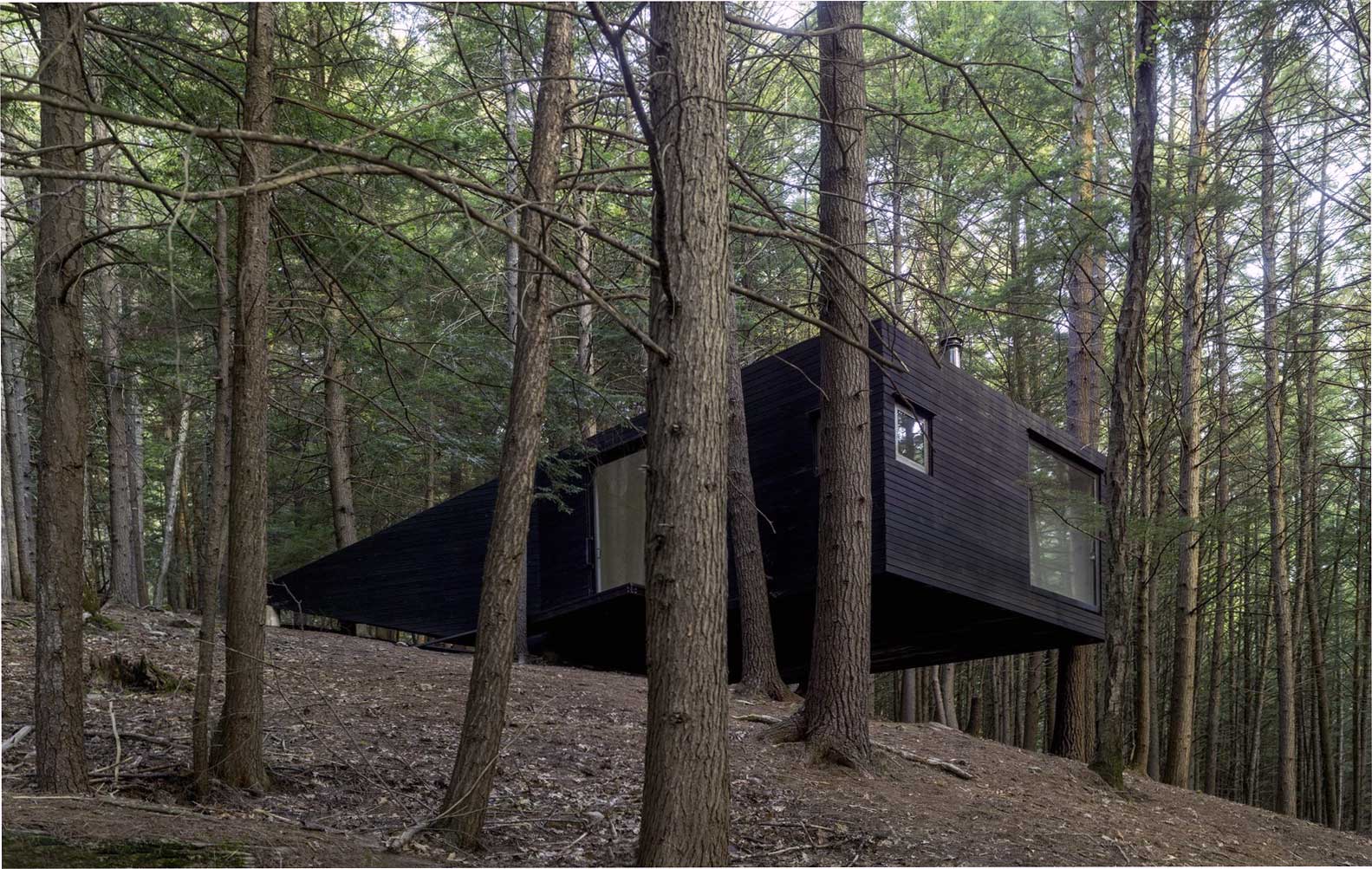
The cottage is built in a forest on a reasonably uneven landscape. But it was not necessary to level the plot under it since the house hung in the air. Living trees became the foundation for the cottage. The architects tied the frame to them.
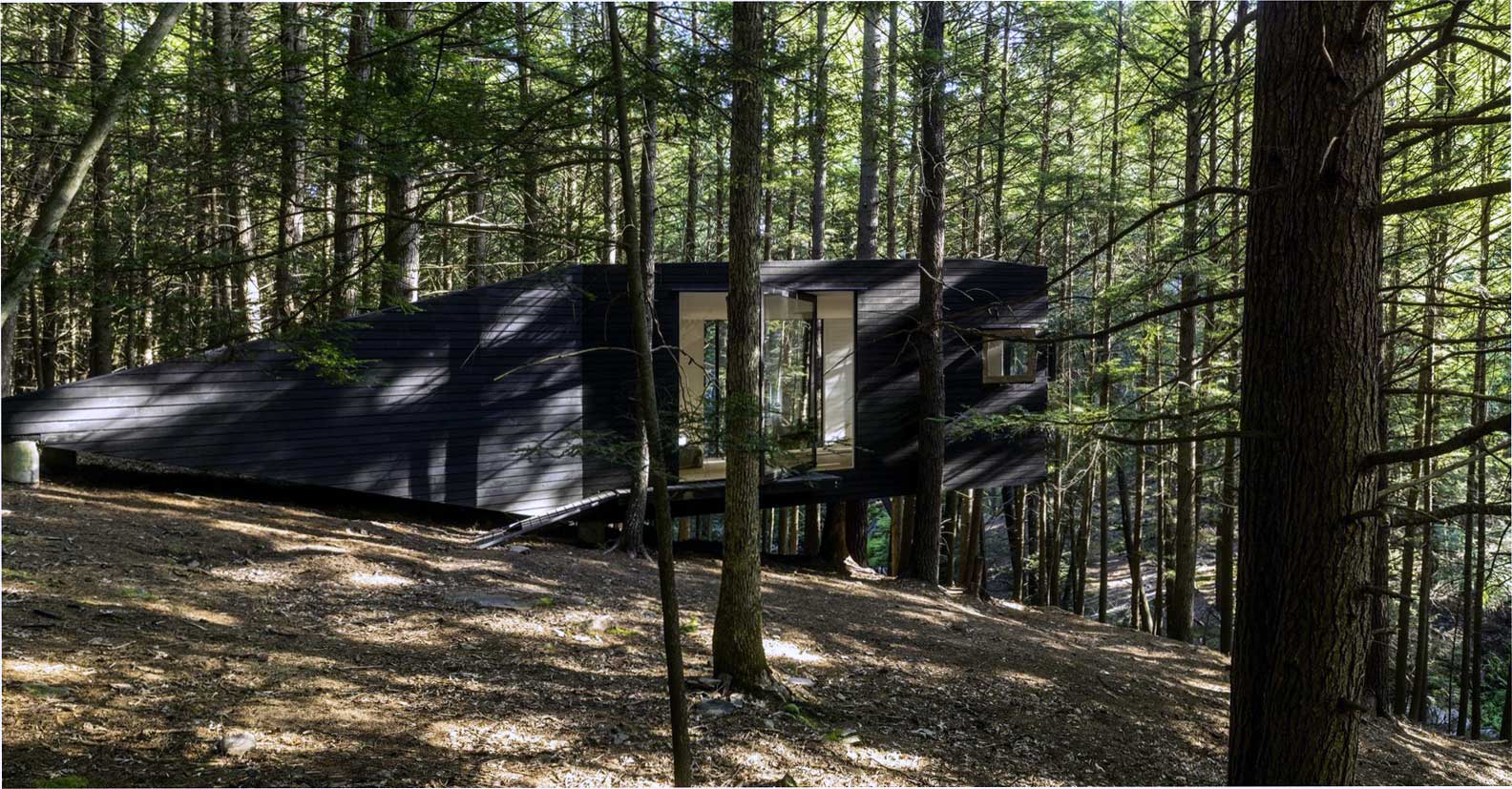
And due to the slope of the site, the entrance to the building is made from the ground – there is no need to climb the stairs.
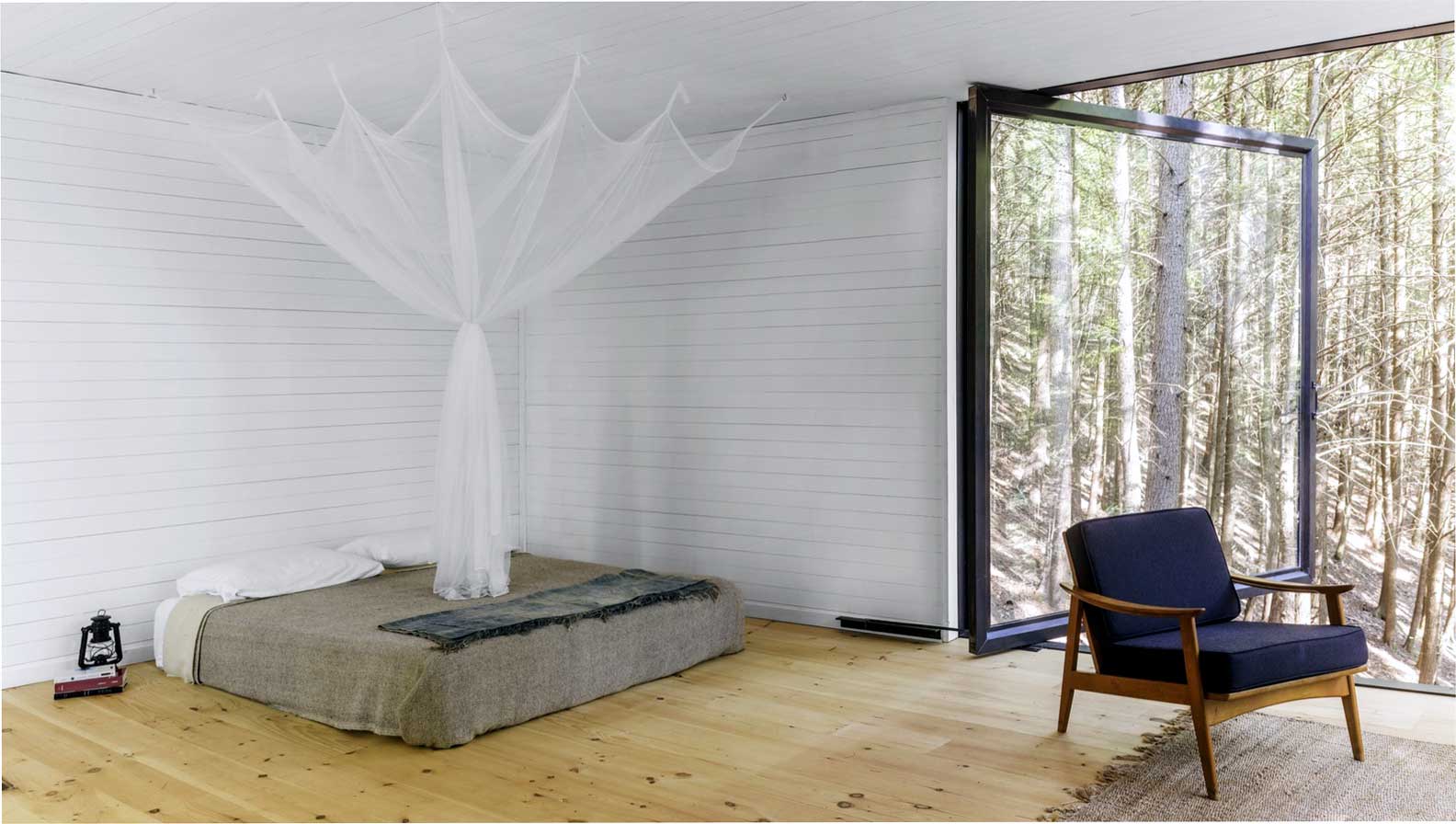
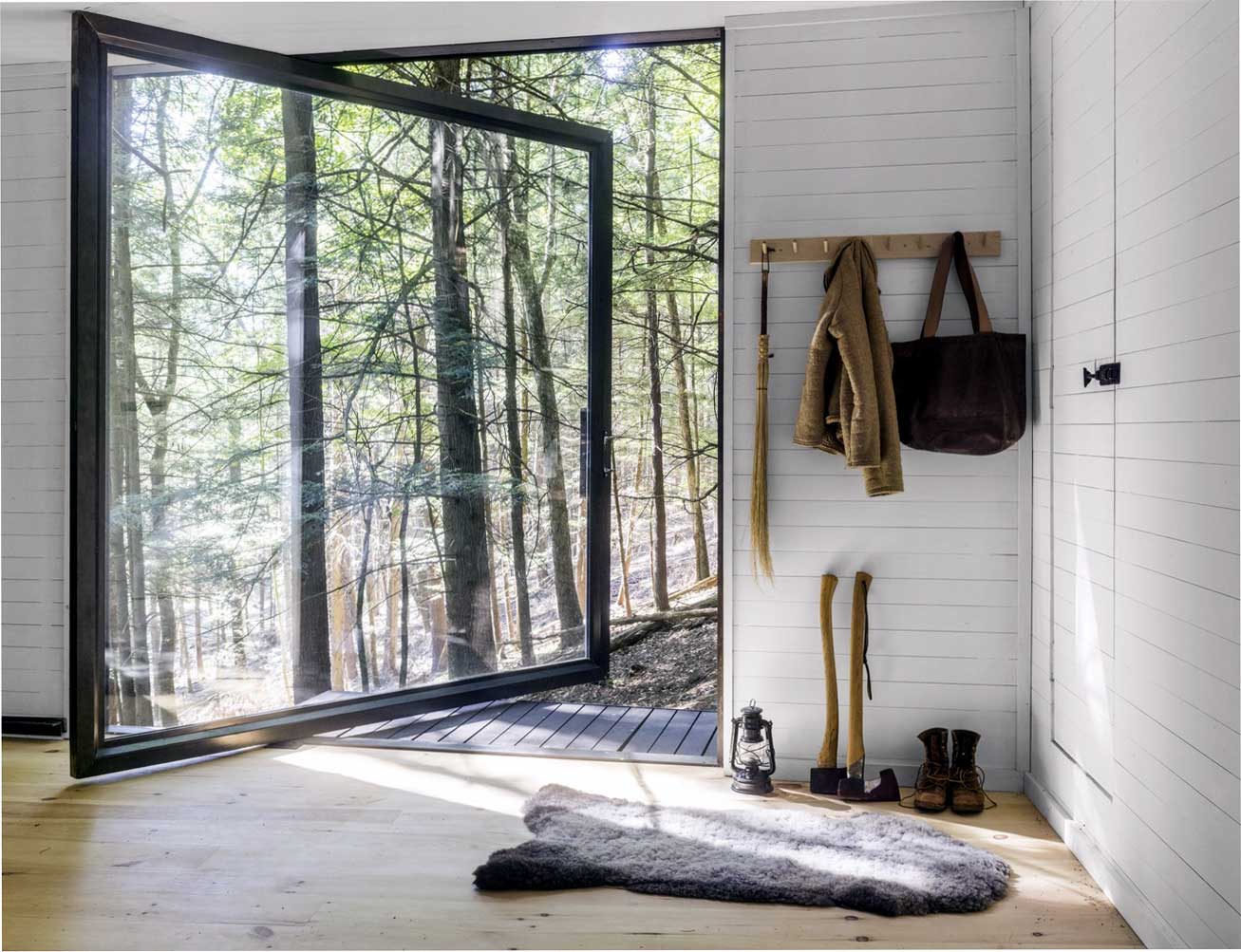
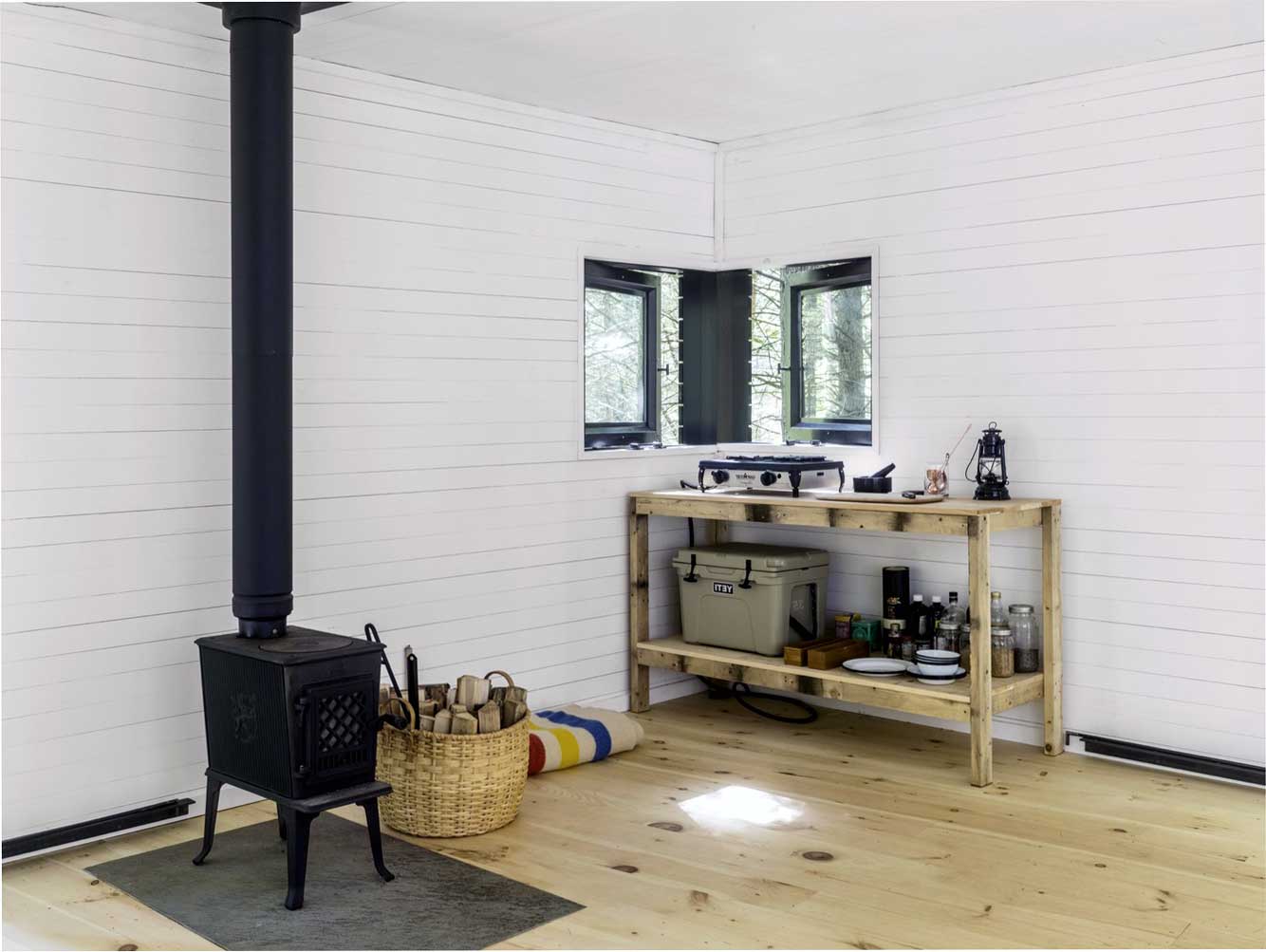
Perspective view from the windows of a frame tree house
By raising the house above ground level, the architects achieved good view characteristics, as the building rises several meters up instead of being built into the slope.
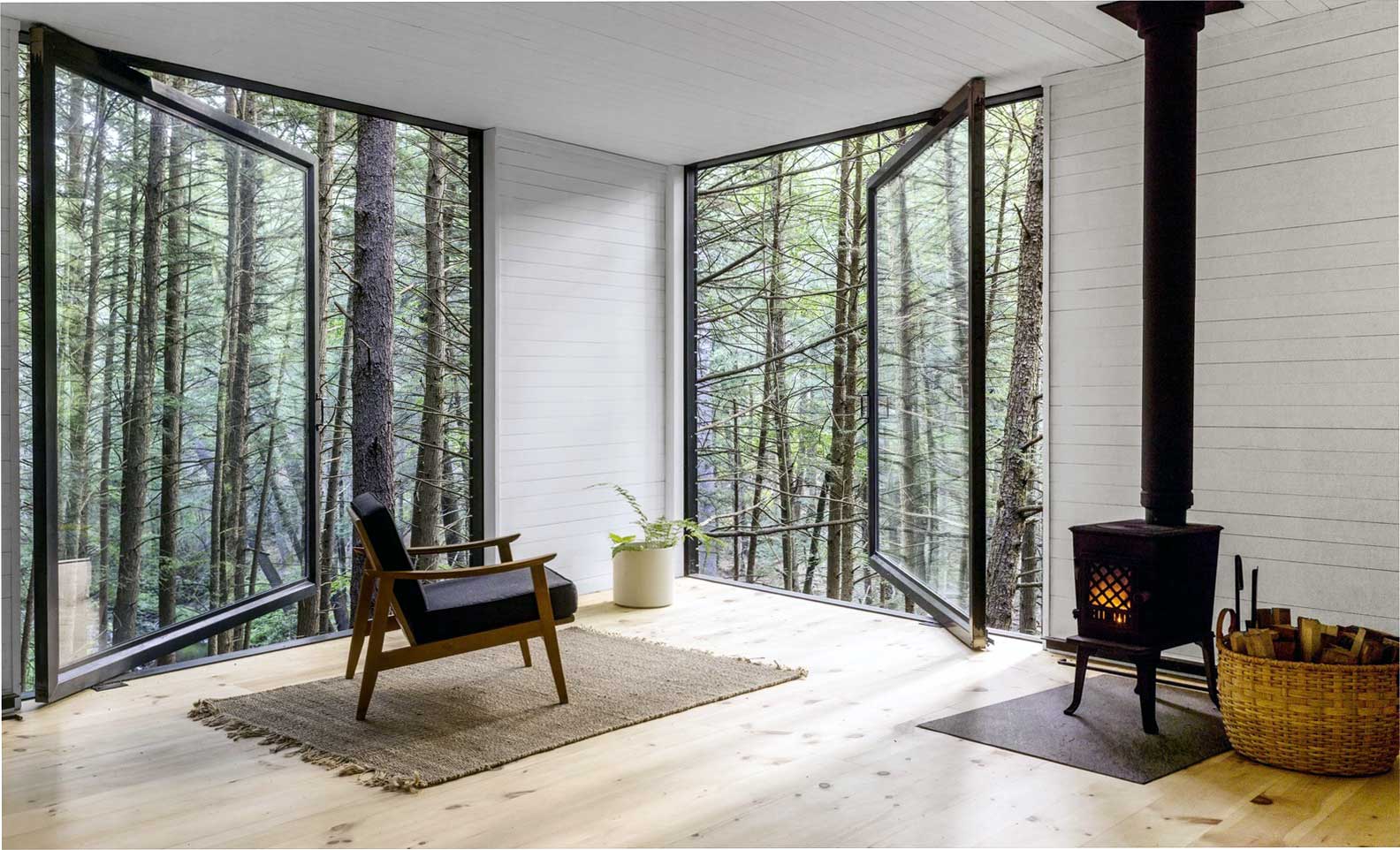
In the direction of the slope, a panorama of the adjacent forest landscape opens. To emphasize this and achieve the integration of the object with the environment, large windows were installed here, which also provide high-quality daylight.
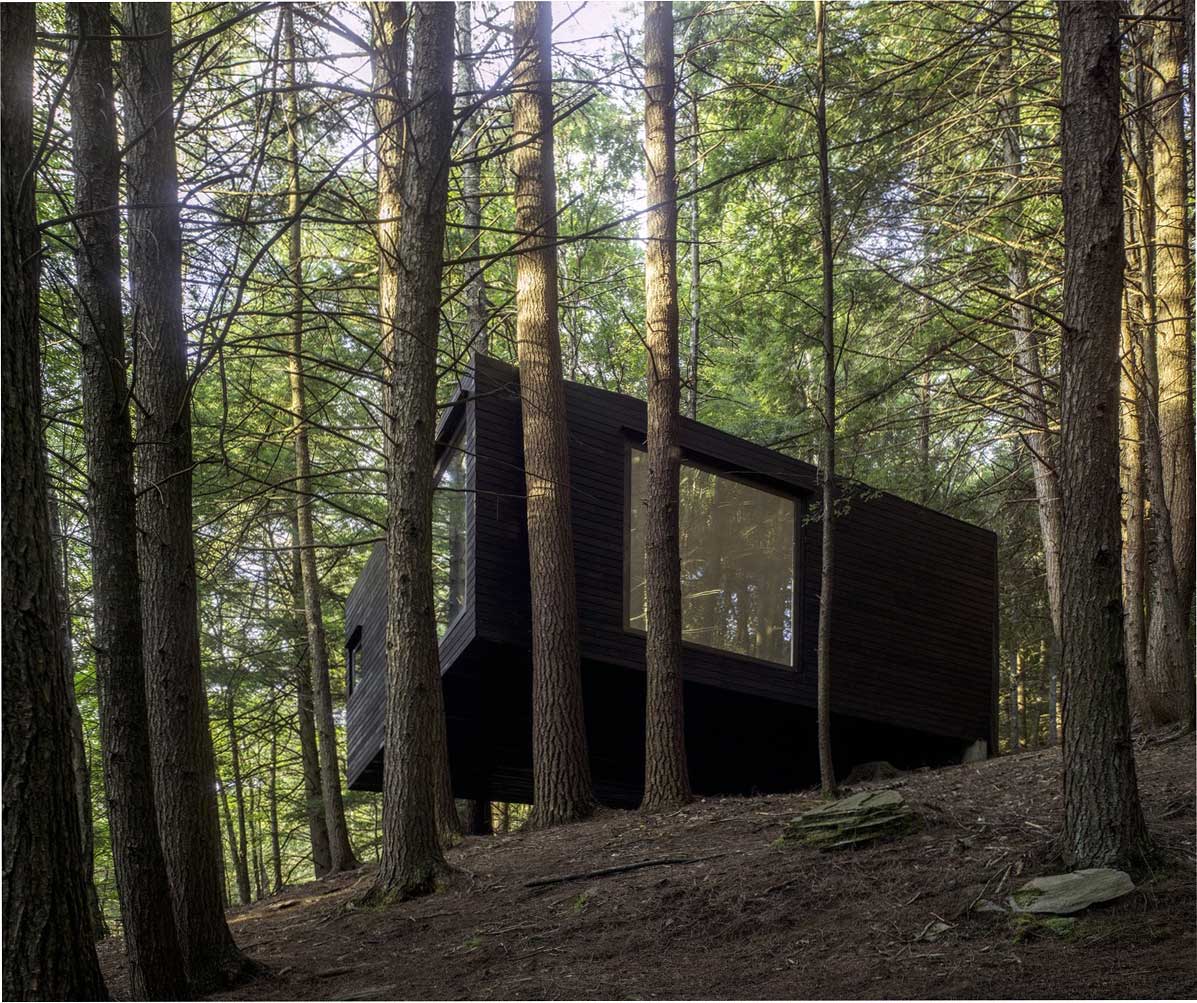


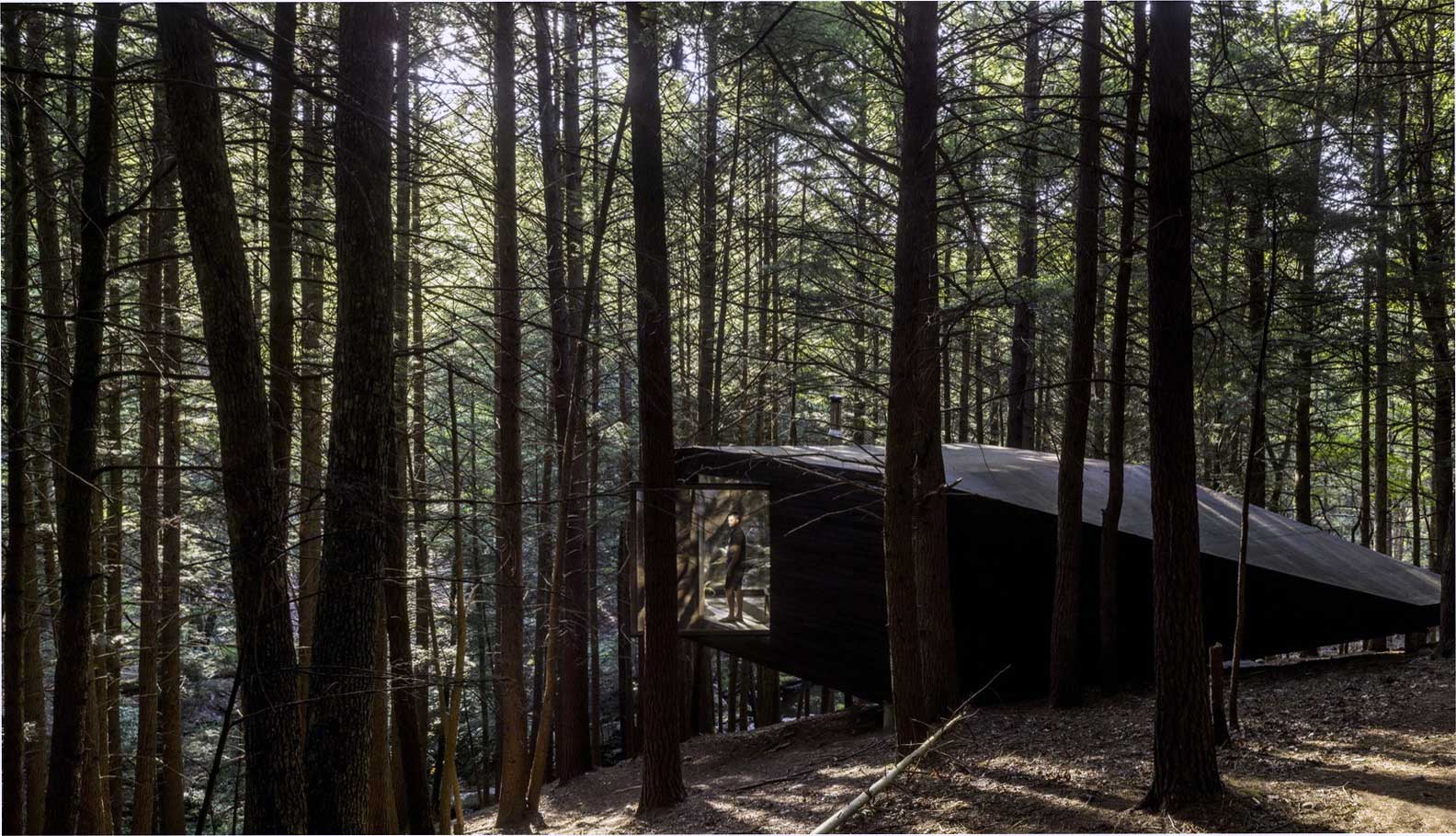
The naturalness of a frame tree house
For the cottage to blend into the surroundings as harmoniously as possible, it was completely built and finished with natural materials – local wood. This creates special comfortable conditions inside the building and affects the microclimate.

The cottage corresponds to the atmosphere of the forest, but at the same time, it is distinguished by the highest level of comfort for a modern family. It does not stand out against the background of the forest and does not pull the emphasis on itself, but merges with the splendor of nature, and joins it.
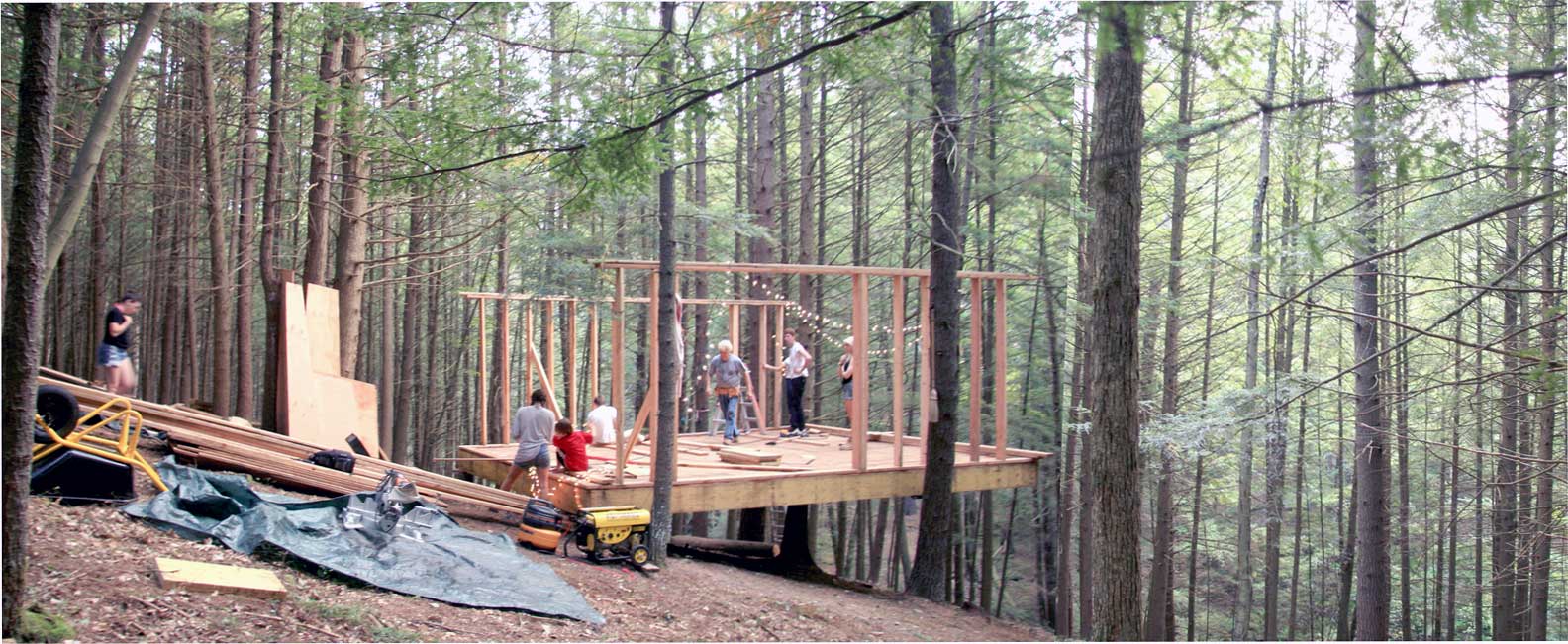




The cost-effectiveness of a frame tree house
With its showiness and modern configuration, the construction of such a house is available for customers with a fairly limited budget. This is mainly due to the lack of earthworks and the arrangement of the foundation. Further, the role is played by the inexpensive technology of building the house itself.

In this case, taking into account the peculiarities of the site, with traditional construction, the lion’s share of the budget would be spent on installing a base for a cottage. But since this is a light frame tree house, it is not the foundation that serves as supports for it, but the trunks of pine trees existing here, to which the frame is attached. Traditional processing and protection of boards from decay ensures a long service life of the structure in winter and summer.
| Architects | Jacobschang Architecture |
| Images | Noah Kalina |

