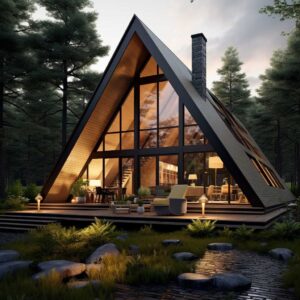
The modular construction of private housing is gaining in popularity, especially in European countries. Often, such buildings can be found among forests, where people prefer not only to relax, but also to live all year round. Modular houses for year-round living consist of separate sections that are mounted on the immediate site of the construction of the facility.
Modern modular homes 👉 Advantages and disadvantages of modular houses

Each section of the structure has an individual purpose. In one, a bath and a toilet can be designed, in another bedroom, a living room, and in the third – a kitchen, a corridor. A single living space creates an ideal place for year-round living. Many are mistaken in the opinion that modular buildings are intended only for seasonal recreation. Using the Finnish project “3 Square House” as an example, one can see the incorrectness of such myths.




Among the main advantages of such structures are:
- Strength – this indicator is the most important for private housing. The unique design resists exposure to high humidity, sharp temperature drops, and atmospheric phenomena.
- The ability to install modular sections on land of various types of soil, not even intended for construction.
- No need to build a foundation bookmark. Basically, a pile foundation is used to install sections, which reduces financial investment in the project.
- Heat and noise insulation are the priority criteria for houses for permanent residence. The rooms perfectly retain heat, the facade is finished using high-quality insulation.


All the necessary engineering systems, communications, electrical wiring are carried out in the houses. Thus, the owners receive the most comfortable and ecological housing. Among the shortcomings, builders highlight the complexity of manufacturing individual structures, the need to ensure a good ventilation system.

Small modular homes 👉 New opportunities for a comfortable life
Europeans have long begun to equip modular homes for year-round use. Architects, experimenting with the features of such projects, create completely unique structures. For example, an atypical house from the Puisto studio shows all the advantages of such a structure.


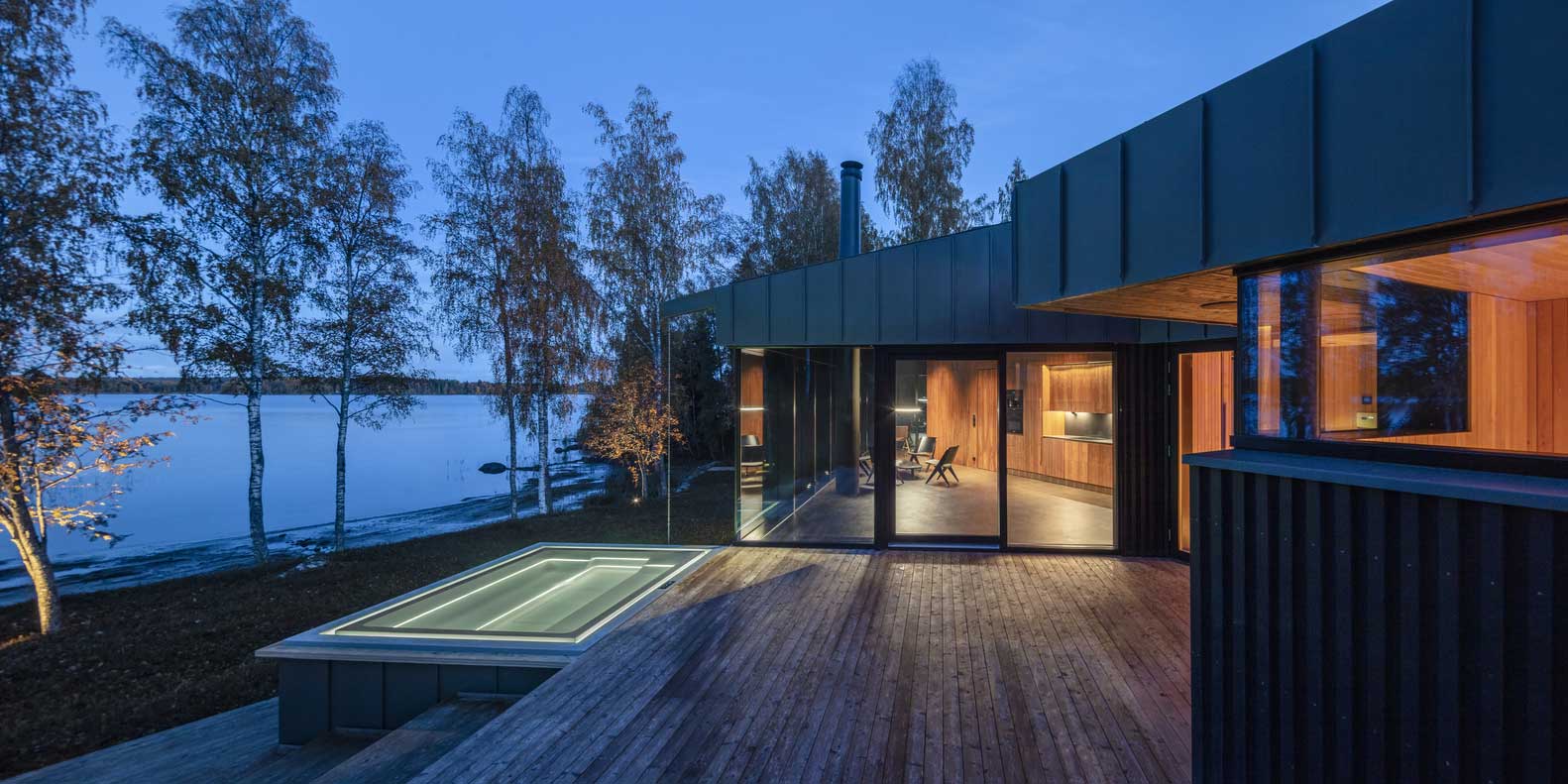
The house consists of three sections that are interconnected. The central part has a comfort zone – bedroom, dining room, kitchen, bath. The other two, smaller in size, are reserved for a sauna, a garage and utility rooms. An important internal and external element is nature. She contributed to the choice of style, decoration, occupancy of the premises.
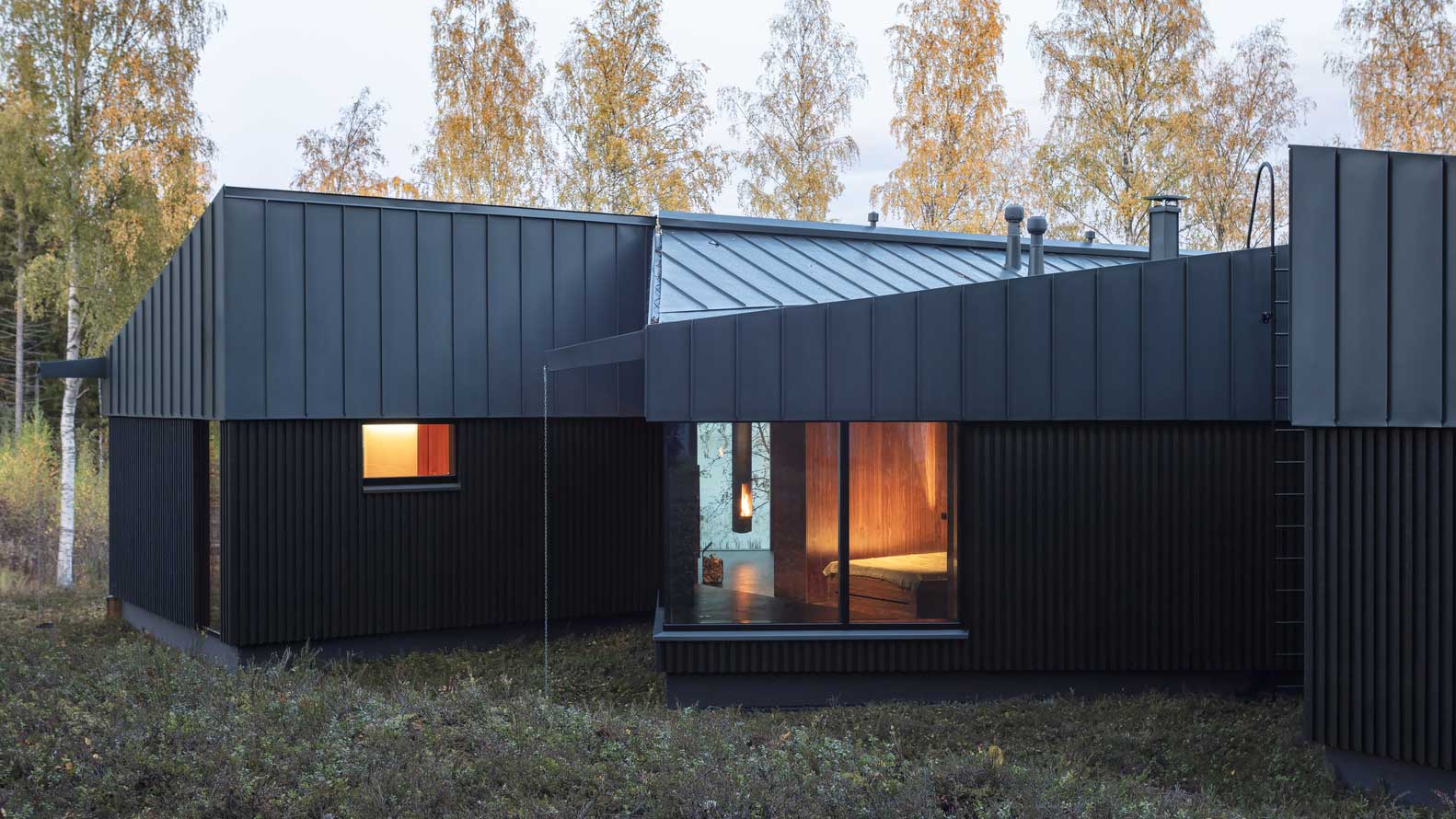


Advice! There is no need to be afraid to choose dark tones for the interior, because many are somewhat afraid of this decision. The correct arrangement of lighting and the arrangement of windows will allow you to concentrate the luminous flux in the living area for comfort.

All rooms are a single whole space, without partitions and unnecessary elements. If necessary, you can close a separate room with sliding doors. The main emphasis of the interior is on creating a dark, secluded atmosphere. The lack of excessive lighting imitates cave rooms. Light sources are located only where they are needed.


Inside and outside the house, glass and wood are used for decoration. The facade is painted black, which only enhances the contrast against the background of the natural environment. Panoramic windows and glass sliding doors allow you to let sunlight into dim rooms.

The walls, ceiling and flooring are made of pine and walnut, coated with oil. In such a laconic style there are no familiar decor elements, various furniture, appliances. Only natural materials from which every corner and occupancy of the house are made.



By their purpose, modular houses for year-round use are very convenient and original. It’s worth a little imagination, and the “soulless” design turns into a warm atmosphere where you can enjoy life, the beauties of nature.


| Architects | Studio Puisto |
| Photo | Marc Goodwin, Archmospheres |
One Story Modular Homes 👉 Small Modular Single Storey Vacation Home Project
With today’s demands for comfort and safety, most people want to camp in nature, no longer in a traditional tent, but in a fully functional living space. Such housing should simultaneously provide contact with the picturesque surroundings and act as a refuge. These qualities correspond to the innovative project of a small modular one-story house, which can be transported and installed in any convenient place.
Attention is presented to the trailer with an area of 34 square meters. m, which in configuration resembles a smart apartment. The house is assembled on the basis of a metal frame, equipped with durable panoramic windows on both sides at once. An impressive layer of insulation and thick double-glazed windows guarantee the preservation of heat while living even in cold conditions.
Modular cottages 👉 The practicality of the project of a modular one-story house
This is a portable house in which you can live in winter and summer. For this, a fireplace is installed here. In addition, the project of a modular one-story house provides for a full-fledged kitchen, a bathroom, a storage area, and a closet. Surfaces of walls and floors are finished with comfortable, eco-friendly materials. Living in nature reaches a new level of comfort.
At the same time, the building is autonomous and does not require connection to centralized power supply networks, water supply. It can be installed almost anywhere, even in the depths of the forest. All necessary resources come from renewable sources.
A simple, concise container-like design is assembled on site. Under it, you need a base base without a foundation. This allows you to install the object in any environment and setting.
Modular tiny house 👉 Spectacular project of a small mobile home for outdoor living
One of the main features of the object was floor-to-ceiling panoramic glazing. The front and side modules are glass walls with transparent doors. Unhindered contact with the outside world is created. It is as if you are immersed in the natural environment, enjoying being close to it. But at the same time, you are safe behind a strong barrier.
If desired, the structure can be opened, letting fresh forest air into the house. In this case, the boundary between the living space and the landscape around disappears. For even greater contact with the environment, the decoration and furniture in the house are made of natural wood. The facade of the building harmoniously integrates into the setting of the forest, mountains or other landscape.
The modern project of a mobile one-story house is an environment for comfortable living in nature. The architects presented a solution for a new format of life in the forest, mountains, on the coast of the sea or river. You get your own, private environment, which can be completely cut off from civilization, but at the same time provide residents with the necessary level of comfort in the context of modern demands.
| Architects | delavegacanolasso |
| Images | Paco Marín |
Modular Container House 👉 How To Turn Scrap Into A High-Tech Cottage
Modern architects have learned to create comfortable, full-fledged housing practically from improvised materials. An example was the project of the MB Architecture architectural bureau – these are modular container houses in Amegensetta (USA). The constructions that have served in sea freight have received a new life – and now they have turned into a comfortable suburban cottage. In terms of functionality, convenience and self-sufficiency, the building is not inferior to modern objects made of traditional materials – but creativity and impressive design are guaranteed here.



Consider the features of a modular home of shipping containers.
Modular container homes 👉 Ultra-modern housing for a mediocre budget
The customers of the object wanted to get a modern house that meets the current trends in architecture and design, but at the same time had a relatively small budget. The decision to use decommissioned containers instead of traditional materials made it possible to realize a family high-tech country house many times cheaper.

The building is a structure with a solid frame, in which it was possible to make glazing on the floor without any problems. The house offers panoramic views of the landscapes – the effect is enhanced due to its location on a hill.
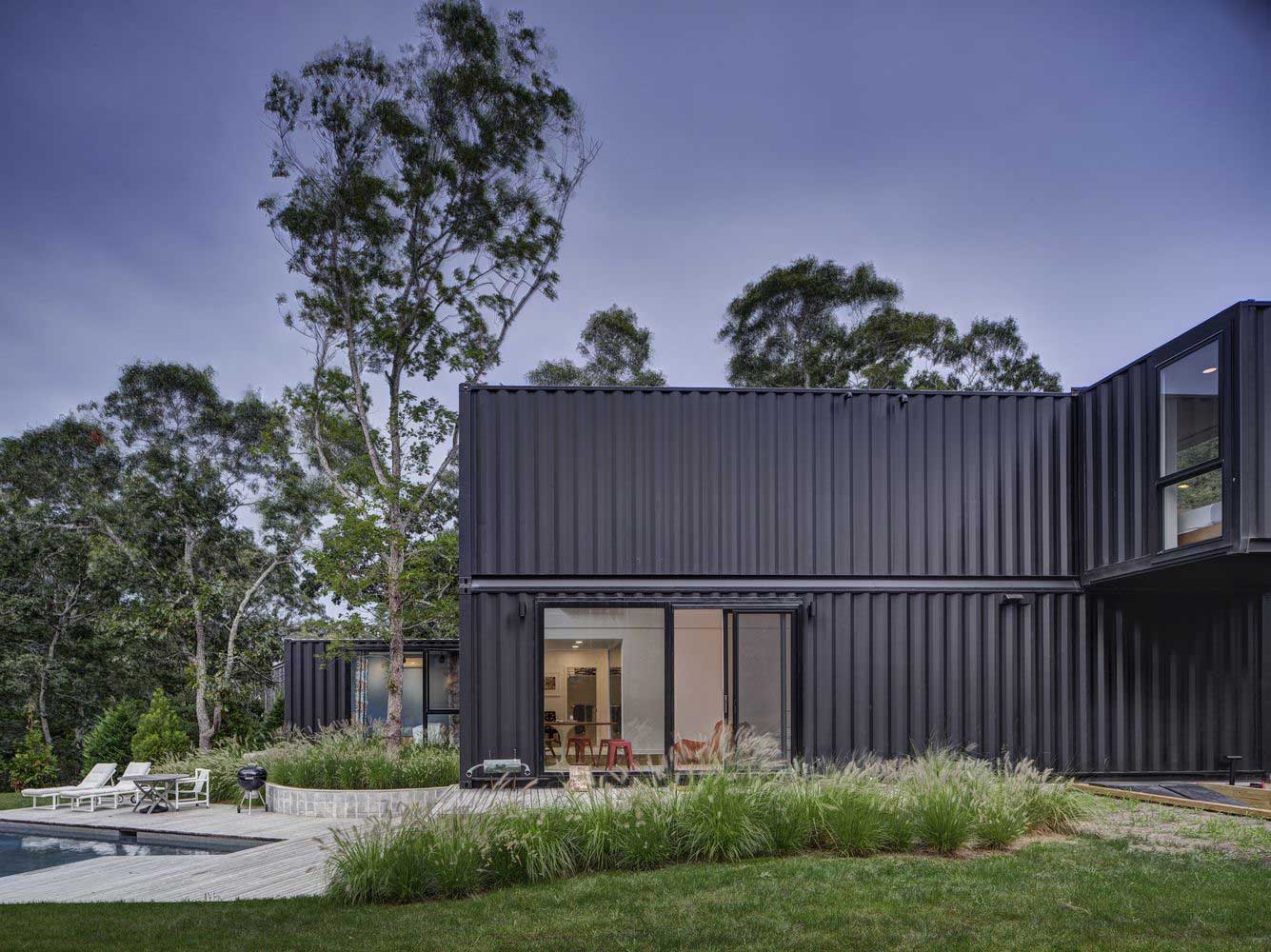
On the ground floor in a modular container house, panoramic glazing is also installed with access to the house terrace with a swimming pool. Moreover, the house has a second light with panoramic glazing. All these elements are inherent in luxury housing. But in this case it was much cheaper, and in terms of efficiency, reliability and comfort it is not inferior to cottages from a monolith.
Modular shipping container homes 👉 Simplicity and spaciousness due to competent assembly
Initially, the containers were rather narrow structures – not enough for a full comfortable room. Therefore, architects were not limited to simply folding metal structures according to the Tetris principle. Having cut out the walls and floors in certain containers, they managed to create a full-fledged wide and high space for a comfortable family stay.

In this modular house of containers for year-round use, two floors – a wide staircase has become one of the main design and play tools with space. It was possible to expand the housing even more due to the large area of glazing and light monophonic decoration. The living room is an open space filled with air and light. Due to the simplicity of the geometry of the containers, it was possible to create a comfortable, straightforward layout.

Thus, modular houses made of containers are an original way to build a comfortable, spacious modern house for little money, and even realize elements typical of luxury real estate in it. Strict style, straightforwardness, conciseness are the main signs of modern trends in architecture and design. The container house received all these features through the manufacture of metal structures with elementary geometry.


| Architects | MB Architecture |
| Photo | Matthew Carbone |
Modular Frame House 👉 Fundamentality and unwaveringness with minimum costs
Due to the speed of construction and low cost, the modular frame house has gained popularity as a suburban residence for the rest of the family. Modern building materials for insulation and decoration have significantly expanded the climatic zones of use of such buildings. Now housing complexes built using modular-frame technologies are able to provide comfortable living conditions at any time of the year in the most severe weather conditions.

Frame modular homes 👉 Unity of natural mountain bendes and structural forms of modular frame houses
The traditional fixed views on modular-frame buildings, as on barn-type buildings, are destroyed by the presented building ensemble. The surrounding mountain peaks and spacious valleys dictated the shape of the building to the architects. The inclined asymmetrical planes of the roof, like origami in the hands of the architect, follow the contours of the mountain range in the distance.


Construction restrictions for this area have made adjustments to the height and total area of the building, but the architects have achieved the uniqueness of forms thanks to an individual project. This made it possible to combine the natural landscape and local building traditions.

Located in a deep valley, the house is protected from the cold winds by a mountain range. Panoramic front windows open a beautiful view of the water surface of the lake and provide maximum penetration of sunlight into the interior.

The wooden walls of pastel colors harmoniously fit into the strict hilly landscape of the site. The original path in the courtyard of natural stone repeats the texture of the mountain slopes, which does not distinguish the structure from the natural environment, but makes it a successful continuation of the rocky mountainous terrain.

Wooden lamellas made of natural cedar are used in the decoration of external walls to enhance the feeling of unity with nature. The color scheme of the wooden coating exactly repeats the natural shades of the sparse vegetation covering the alpine mountain range. Light colors, framing window openings give the building a concise and complete form.

Modular timber frame homes 👉 Interior as an element of security and fundamentality of a modular building
The extreme landscape and the severity of the exterior of the house are opposed by the reliability and security of the interior. The unusual design of the roof ensures the penetration of sunlight even on short winter days, enhancing the warmth of the floor made of natural wood.


The concrete interior of the guest area in dark gray colors emphasizes the fundamental and invincibility of the home, and the play of light in unusual openwork lamps introduces an element of lightness and ease into the decoration of the premises.

A stone hearth gives home comfort and sensuality to the dwelling. Imbued with the smell of natural wood, the air is enhanced by the subtle aroma of cedar logs burning in the fireplace.
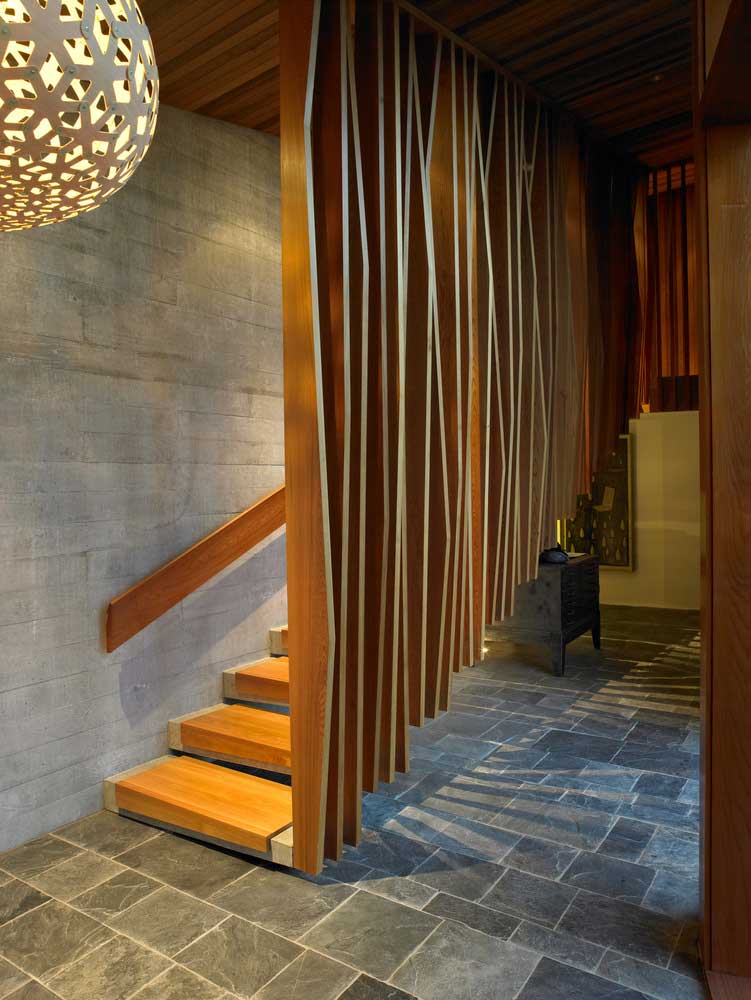
In this house, absolutely everything, from wall and floor decoration to the smallest elements of interior decoration, can be described in a few words: the dominance of stone and wood in the interior.



On a note! The frame-modular construction of the house can be a successful addition to the landscape of the site thanks to an individual project commissioned by professional architects and builders. But it is impossible to build a modular frame house even according to a standard project in an area of complex configuration without the help of qualified builders.

| Architects | Stevens Lawson Architects |
| Photo | Mark Smit |






