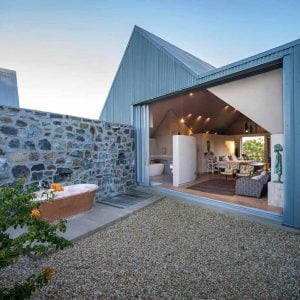The charm of a barn house lies in its unique blend of rustic tradition and modern comfort. Creating a barn house layout that strikes this balance requires both an artistic vision and a practical mindset. This article serves as your guide, providing you with insightful tips and inspiration on how to plan a barn house layout that is not only functional but also radiates warmth and comfort. Whether you’re an architect, a homeowner, or a design enthusiast, this journey through the art of barn house layout design will stimulate your imagination and help you visualize the potential of your own space.
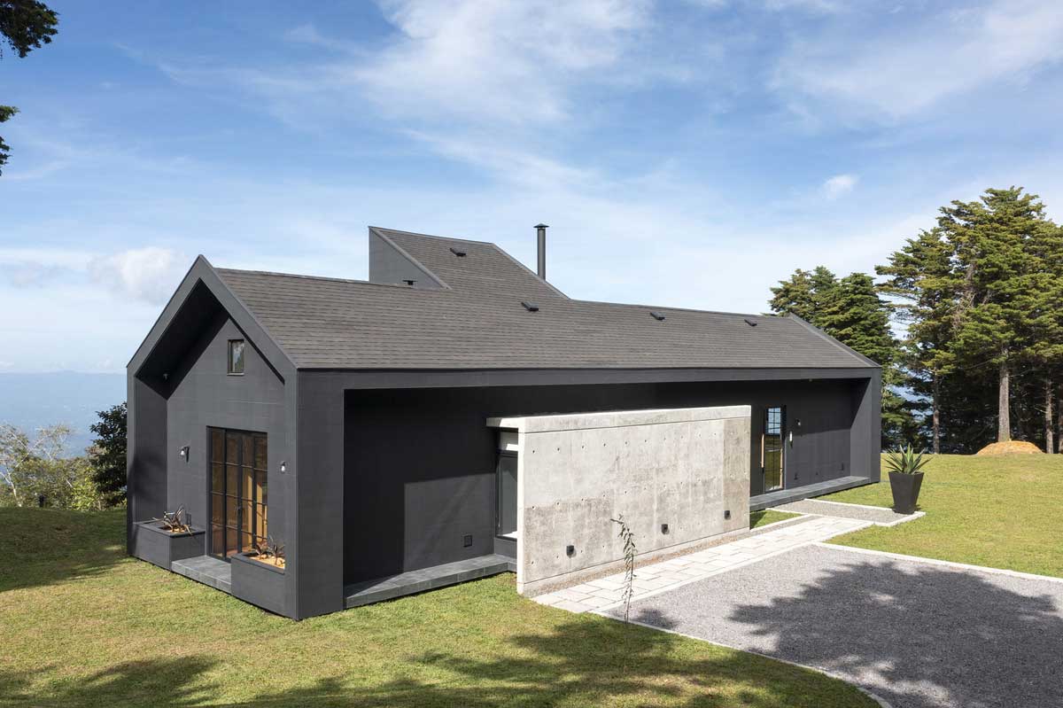
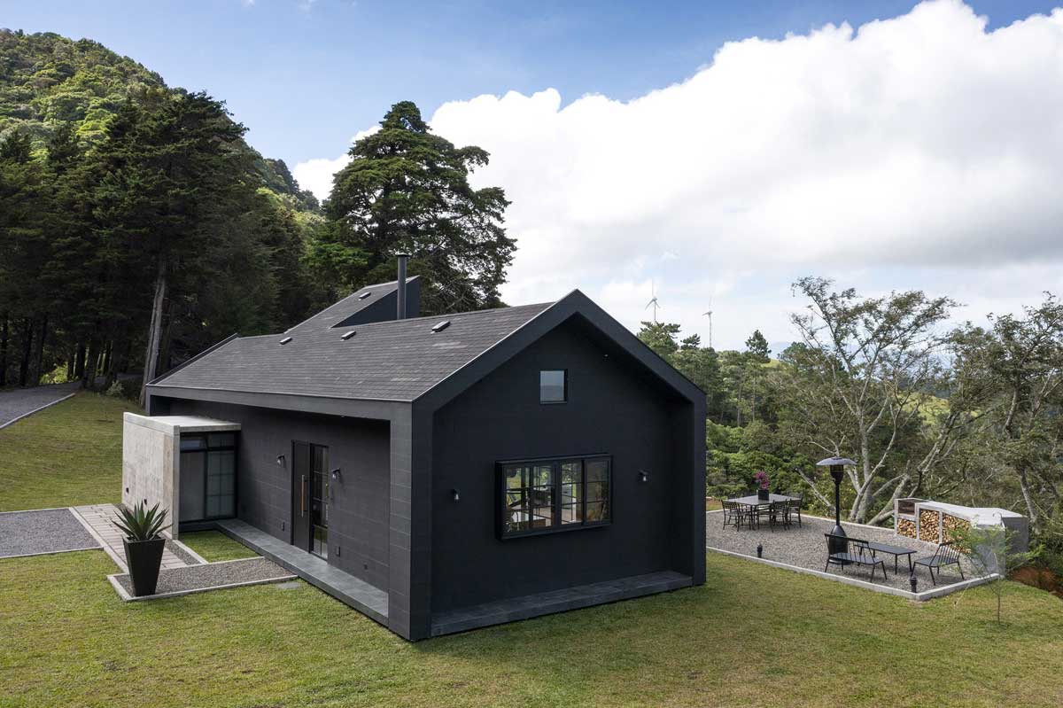
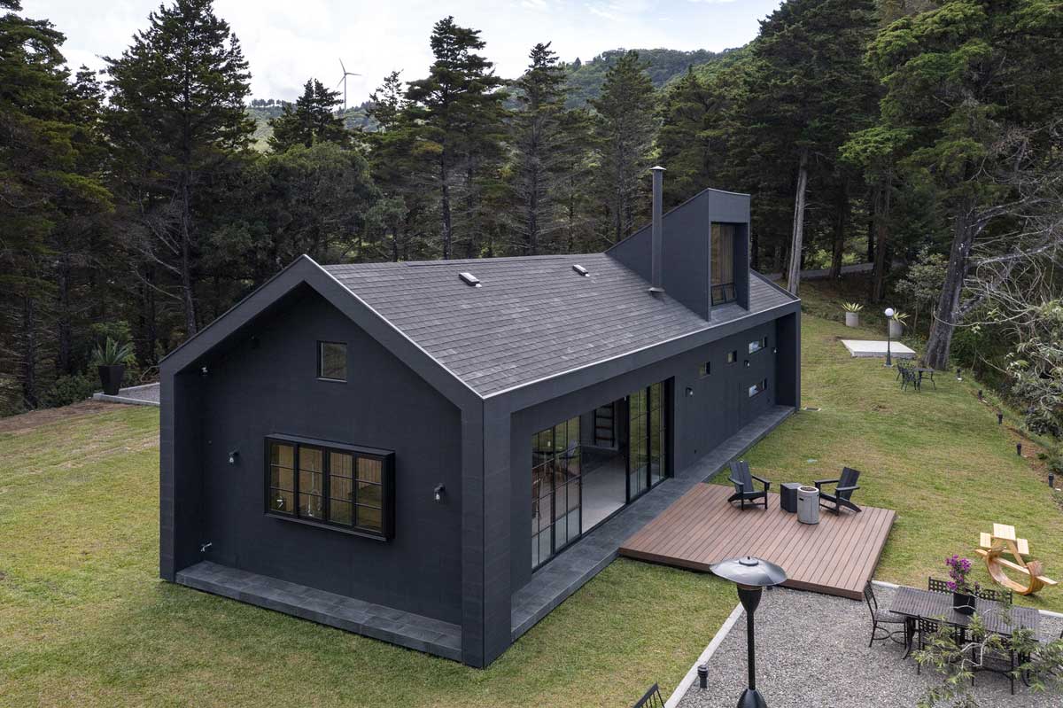
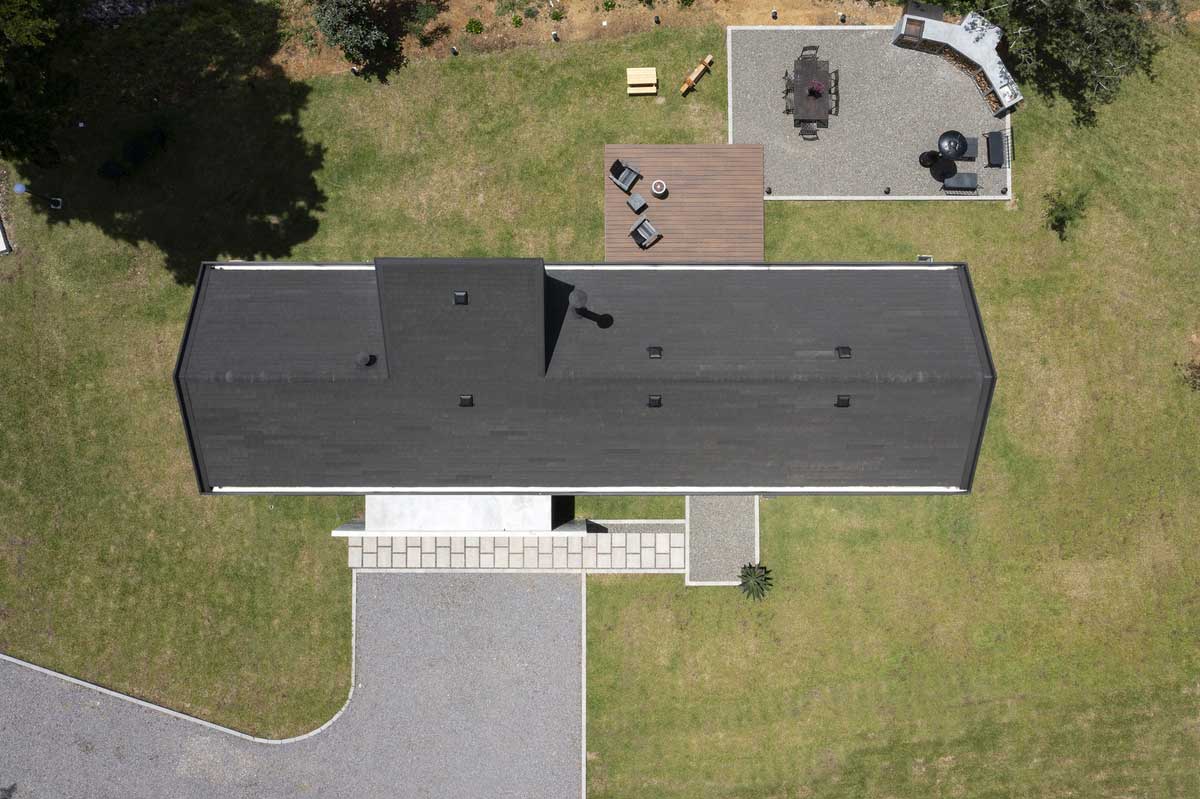
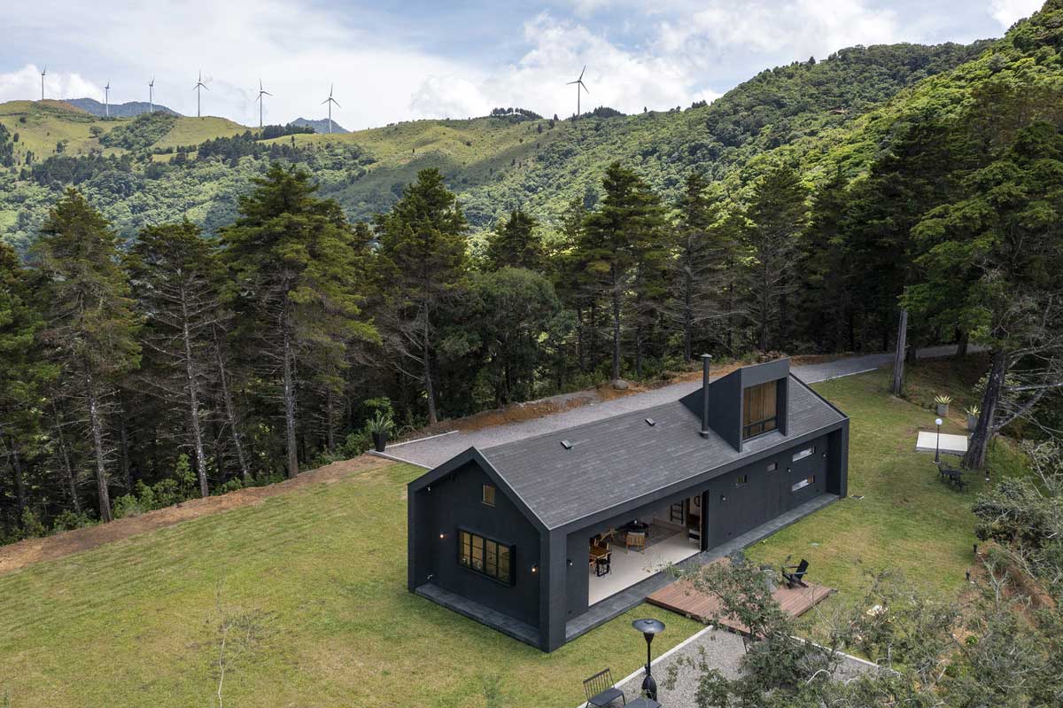
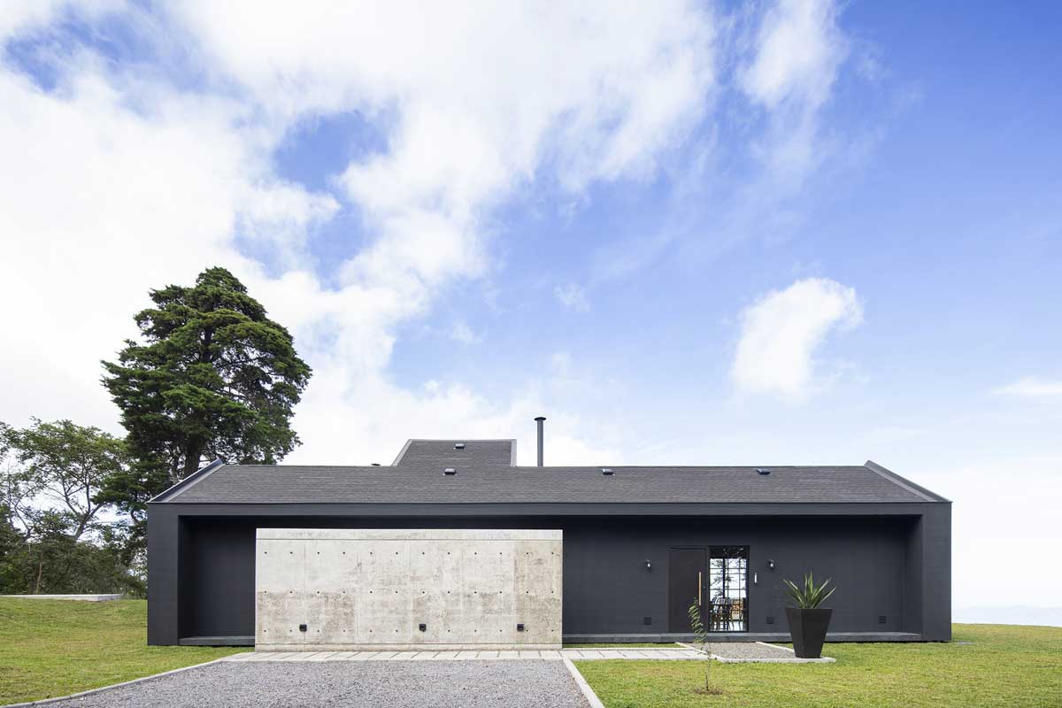
Understanding the Barn House Layout Aesthetics
Barn houses are steeped in tradition, their layouts reflective of a bygone era when functionality and practicality took precedence. Understanding these historical influences can provide a rich foundation for your modern barn house layout. Drawing on the barn’s original purpose, consider how you can incorporate rustic elements such as exposed wooden beams, lofty ceilings, or open-plan spaces into your design.
While maintaining a sense of historical authenticity, modern comforts should not be overlooked. Think about how to integrate contemporary features like underfloor heating, double-glazed windows, or modern kitchen appliances. The successful blend of old and new is what makes a barn house layout truly enchanting.
As you dive deeper into the aesthetic aspects of your barn house layout, remember that your primary aim should be to create a home that feels warm, inviting, and genuinely ‘yours’. Embrace the quirks and uniqueness of the barn structure, and let them guide your design decisions.
Lastly, consider the surrounding landscape. A barn house is often closely connected to its natural environment, and your layout should respect and highlight this relationship. Be it through large windows, a porch, or strategically positioned rooms, your layout should allow the outdoors to become an integral part of your living experience.
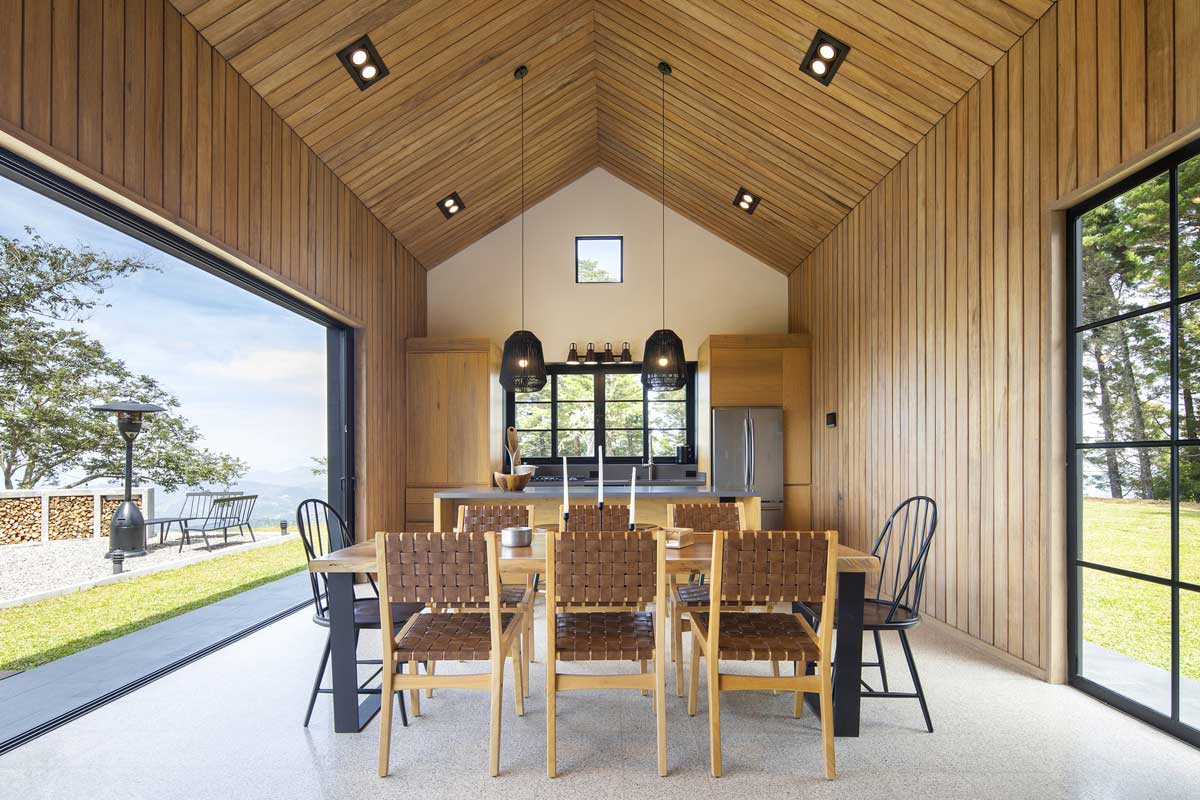
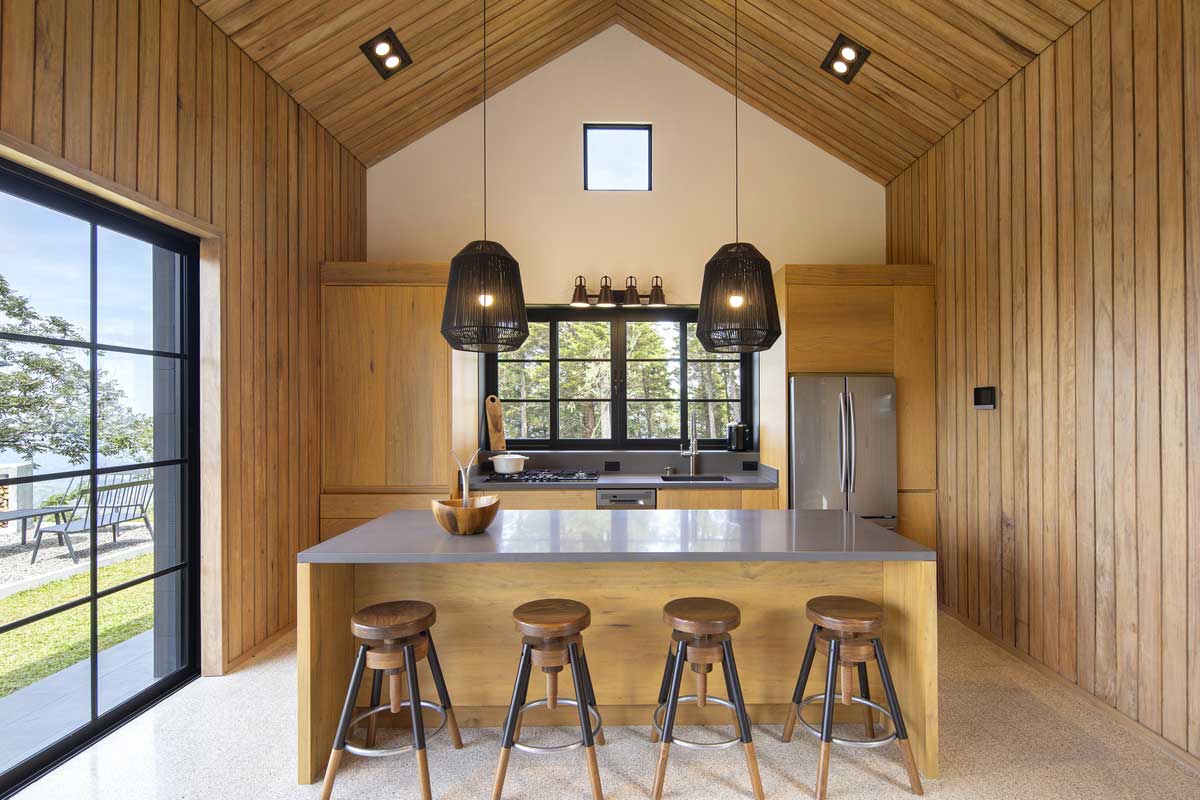
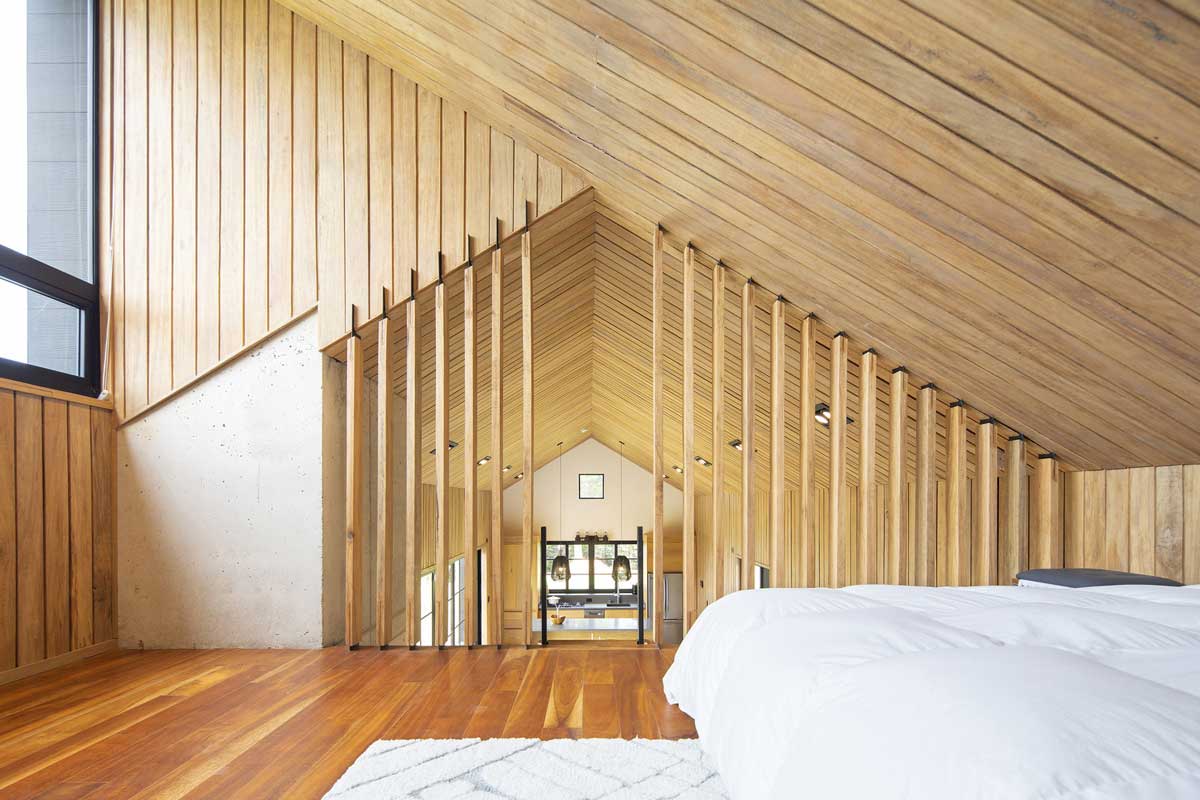
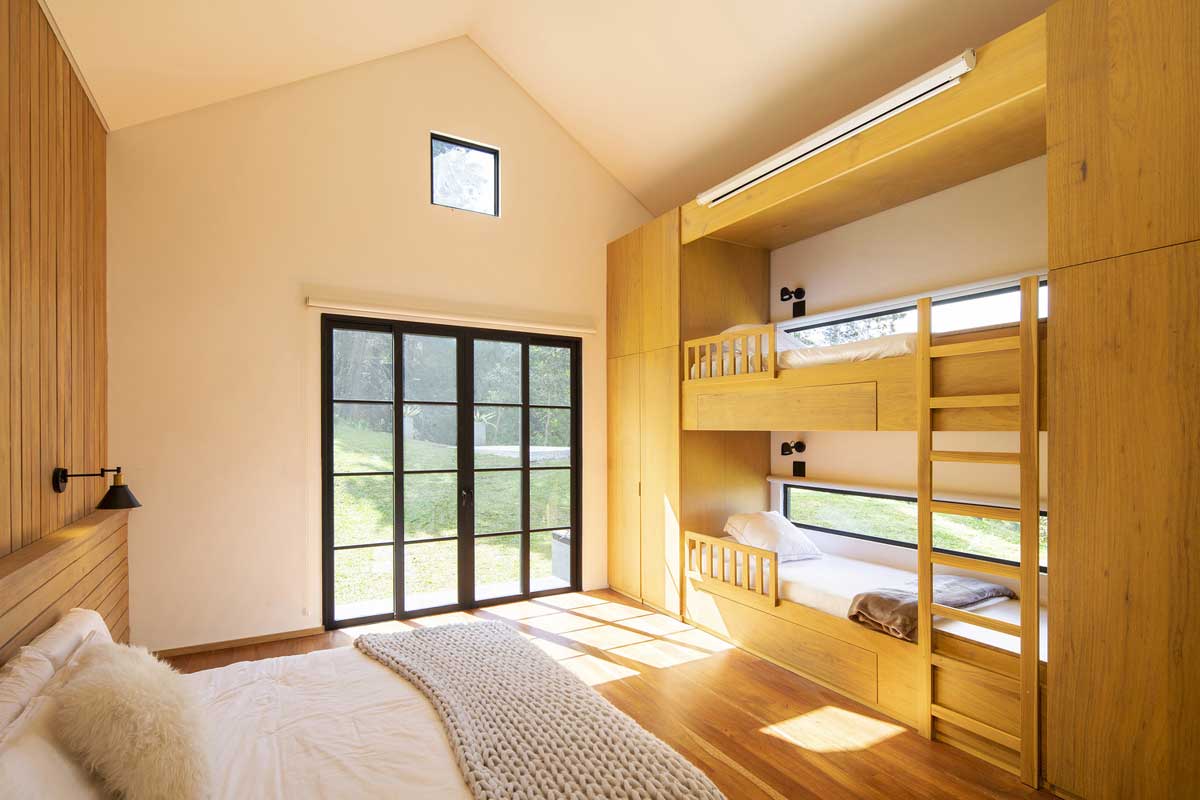
Maximizing Space in Your Barn House Layout
Barn houses are renowned for their open, expansive interiors. However, crafting a layout that maximizes this space while maintaining a sense of coziness can be challenging. Start by visualizing the flow of movement throughout the house. Open plan living, dining, and kitchen areas are common in barn house layouts, promoting a sense of togetherness and communal living.
While open spaces are characteristic of barn houses, the creation of intimate spaces is equally important. Smaller rooms or nooks can provide quiet retreats within the vastness of the barn structure. Cleverly placed room dividers, furniture, or change in flooring can help define these spaces without disrupting the openness.
Storage is another crucial aspect to consider in your barn house layout. Incorporate built-in shelves, cupboards, or even a loft area to ensure a clutter-free environment. Remember, a well-thought-out storage plan not only maximizes space but also contributes to the overall aesthetics of your interior.
Lighting plays a pivotal role in defining spaces within your barn house. A combination of natural light and strategically placed fixtures can help create different moods within various areas of your house. For instance, softer lighting in the living area can create a relaxed ambiance, while task lighting in the kitchen can ensure functionality.
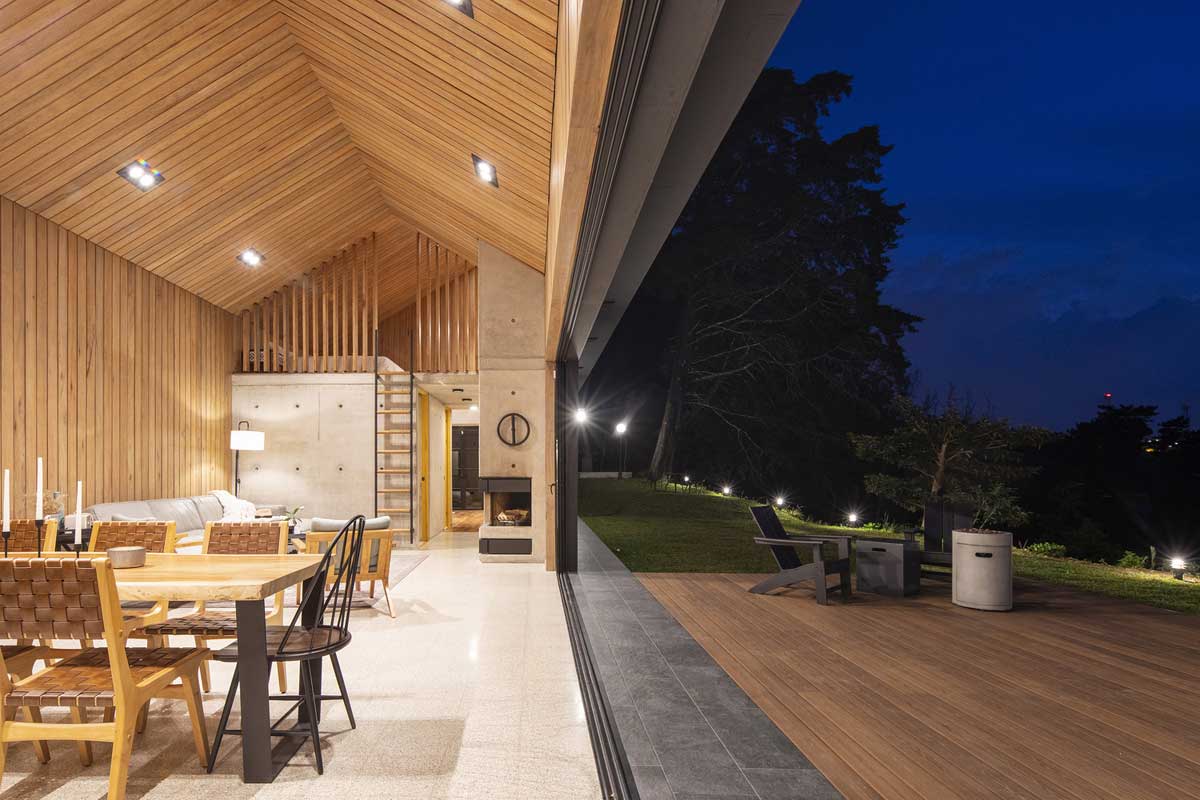
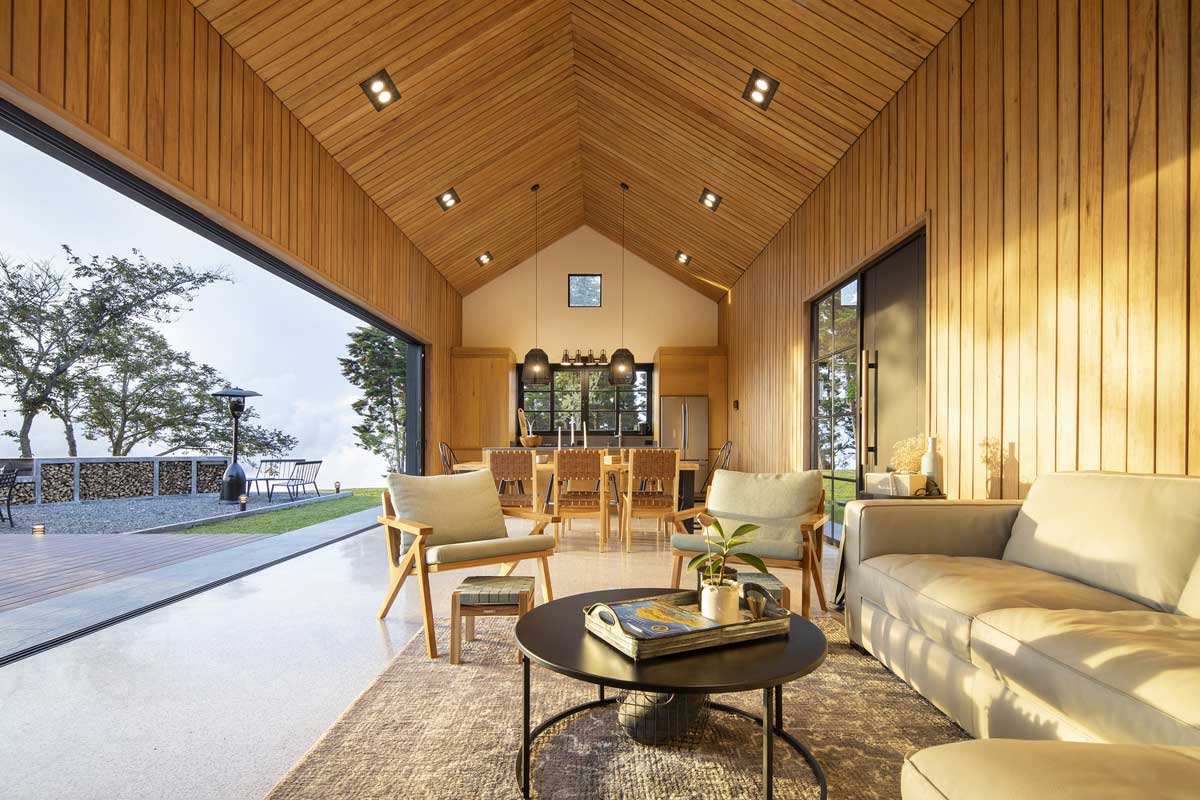
Infusing Modern Features into Your Barn House Layout
When planning your barn house layout, it’s important to think about the integration of modern amenities that can enhance your living experience. While the rustic charm of a barn house is its main appeal, the addition of modern comforts such as energy-efficient appliances, state-of-the-art heating systems, or smart home technology can elevate your lifestyle.
Begin by considering your kitchen and bathroom, areas where modern fixtures can significantly improve functionality. From high-end appliances in the kitchen to water-saving fixtures in the bathroom, these upgrades can make your daily routines more efficient and enjoyable.
Incorporating modern materials in your barn house layout can also enhance comfort and longevity. For example, consider using insulated glazing for windows to improve thermal efficiency or incorporating durable, easy-to-clean surfaces in high-traffic areas.
While it’s important to modernize your barn house layout, make sure these updates harmonize with the barn’s original character. You might choose vintage-style appliances that offer modern functionality but fit seamlessly into your rustic kitchen or use reclaimed wood for new construction to maintain that historical continuity.
A crucial aspect of modern living is the creation of flexible spaces that can adapt to different needs. This could be a home office, a hobby room, or a guest bedroom. When planning your layout, think about how you can design flexible spaces that cater to your changing needs.
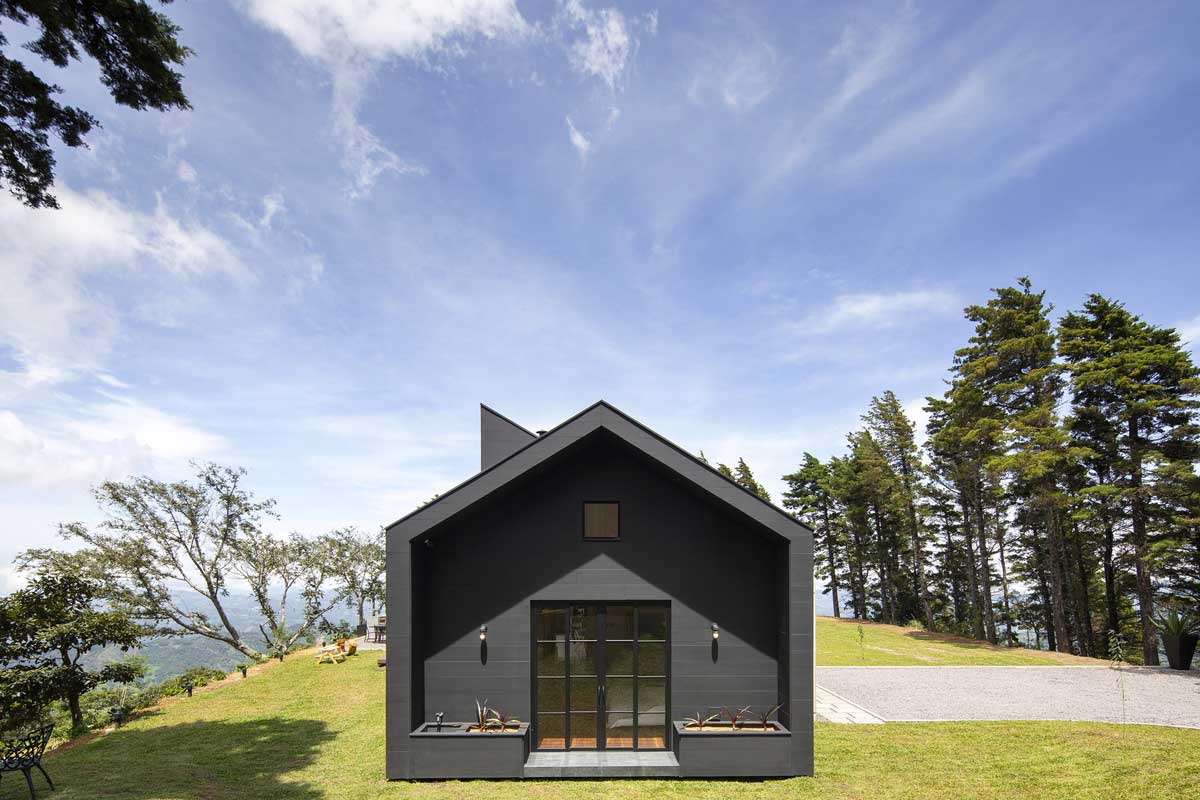
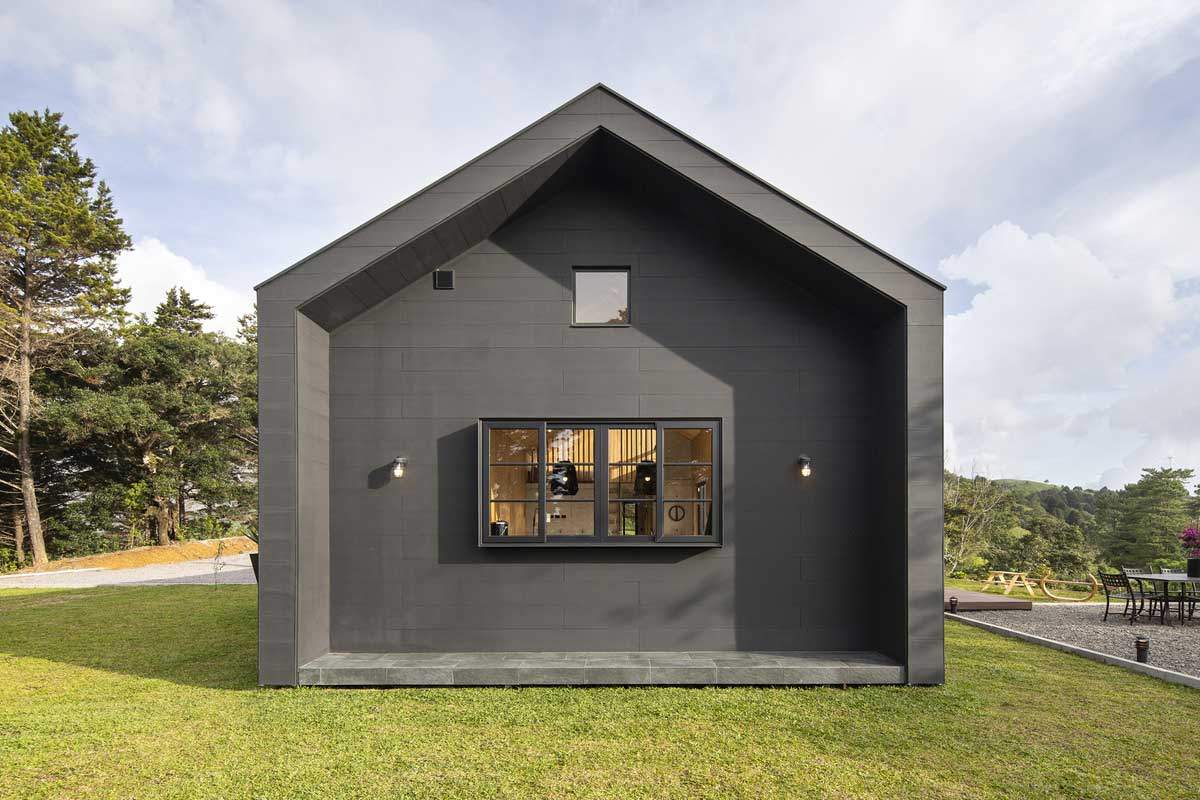
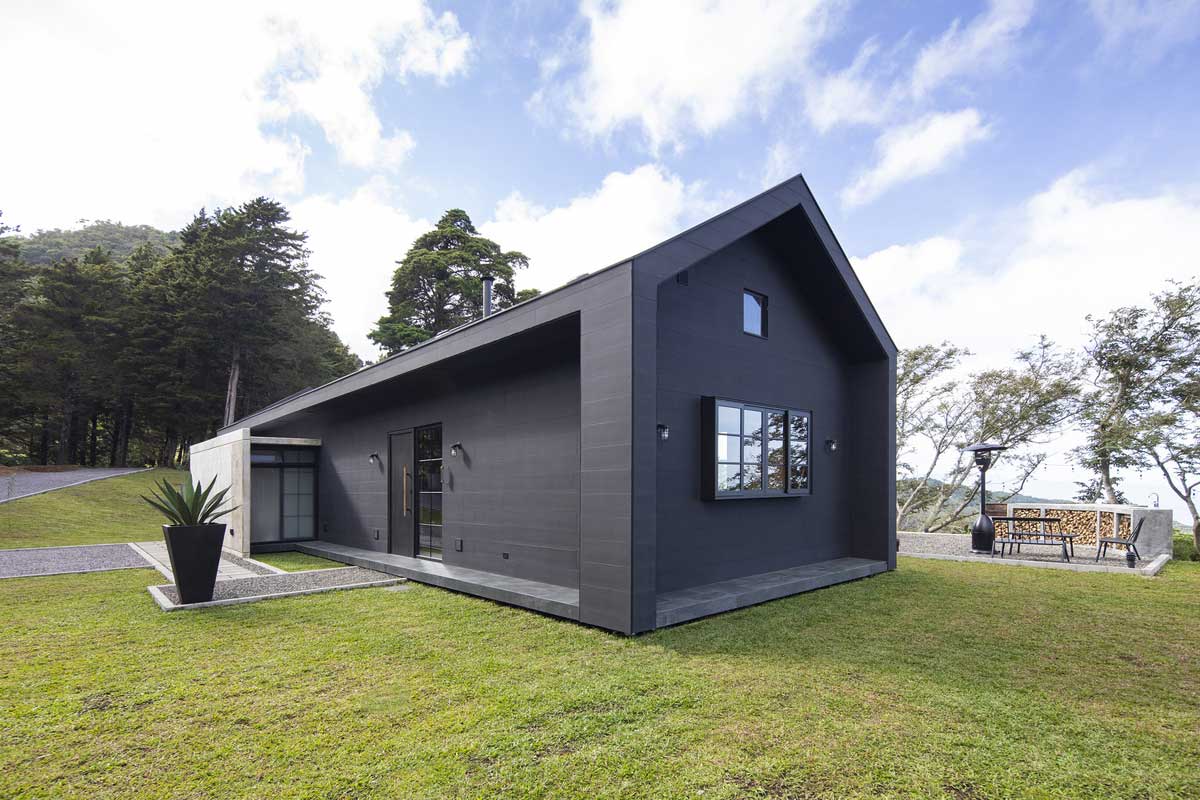
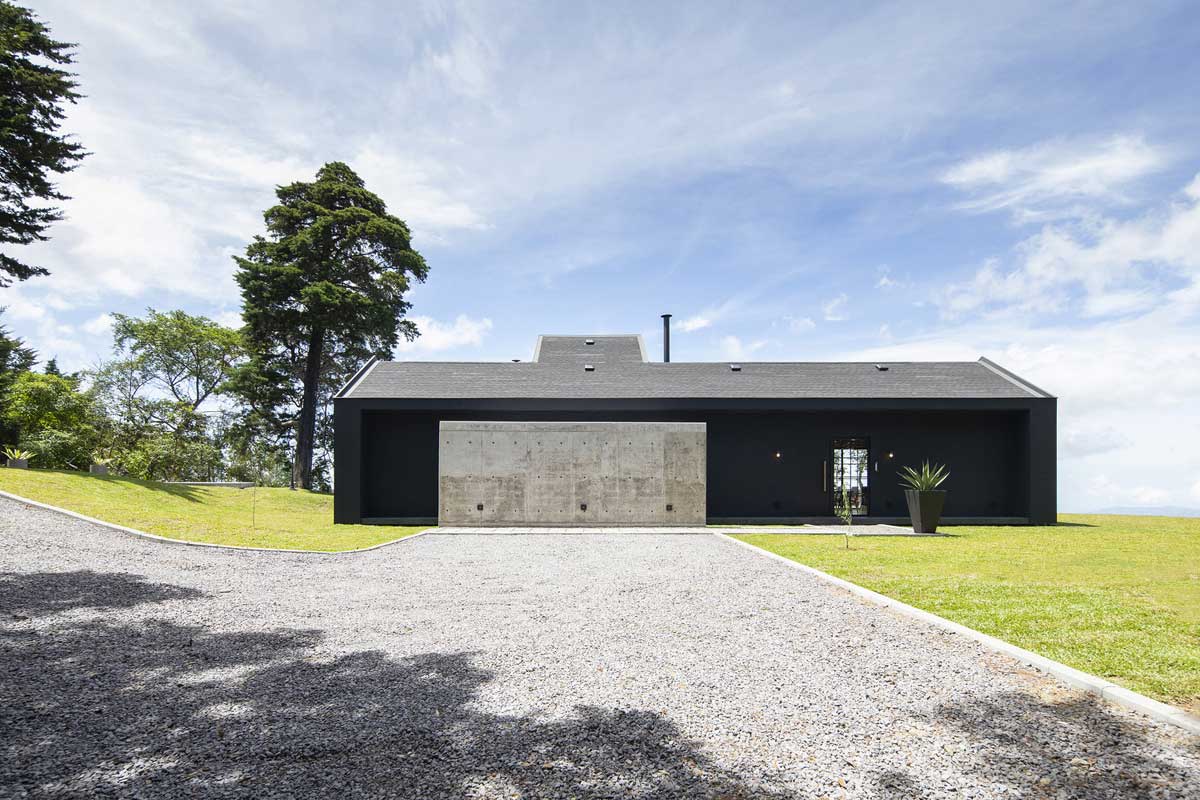
Creating a Barn House Layout that Celebrates Tradition
While modern comforts are important, a barn house layout should also celebrate the building’s historical roots. From the exposed wooden beams to the lofty ceilings and rustic textures, these traditional elements should be highlighted in your design.
One way to do this is by preserving original features wherever possible. This could be an old barn door repurposed as a dining table, or original stone flooring that adds a touch of rustic charm. By incorporating these features into your layout, you not only celebrate the barn’s history but also create a unique, personalized space.
Similarly, using traditional materials and craftsmanship can contribute to the authenticity of your barn house layout. Whether it’s handmade tiles for the kitchen backsplash, a reclaimed wood countertop, or custom ironwork for stair rails, these details can add a layer of richness and history to your space.
The layout itself can also reflect tradition. Open-plan living areas, for example, echo the barn’s original function as a large, open space. However, modern interpretation of open-plan living allows for defined zones for different activities, providing a comfortable and efficient living environment.
Finally, consider the connection to nature, a fundamental aspect of barn living. Your layout should feature ample windows and doors that not only let in natural light but also frame views of the surrounding landscape. A connection to nature not only enhances wellbeing but also reinforces the relationship between the barn house and its rural setting.
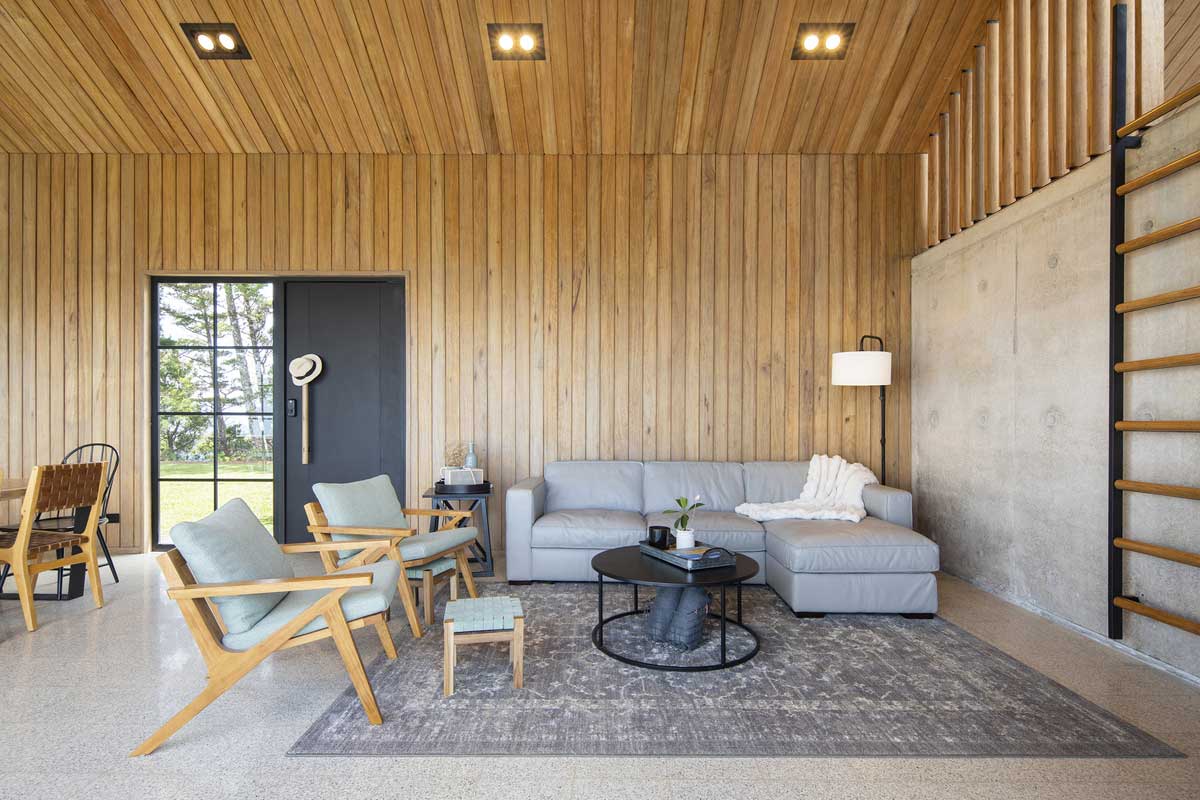
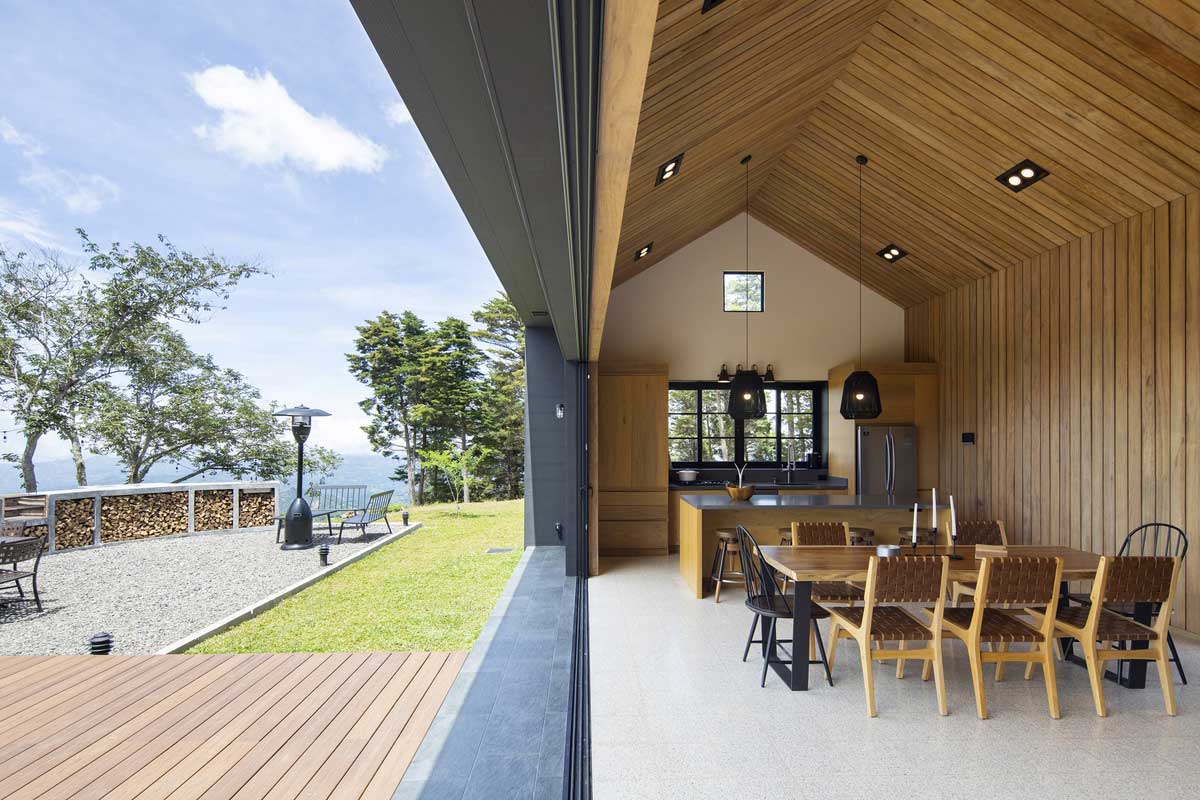
Conclusion:
Designing a barn house layout that seamlessly blends tradition and comfort is an artistic journey that requires both creativity and careful planning. This article aimed to inspire and guide you in this endeavor, offering insights and practical tips on how to honor the barn’s rustic charm while incorporating modern comforts and efficiencies. Whether you’re in the process of designing your dream barn house or simply dreaming about it, remember that the perfect layout is the one that resonates with your lifestyle, reflects your personality, and celebrates the unique character of a barn house. The beauty of a barn house layout lies in its ability to create a harmonious blend of old and new, tradition and innovation, comfort and rusticity, offering a living experience that is truly unique and deeply personal.




