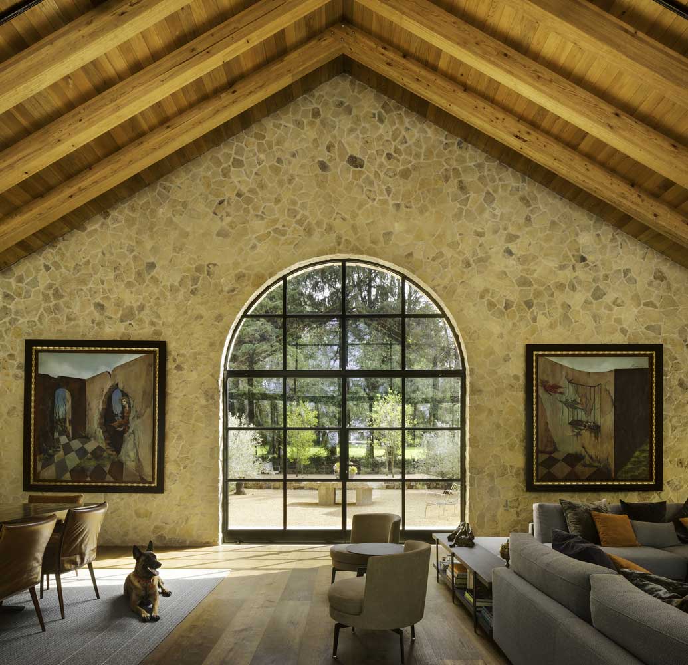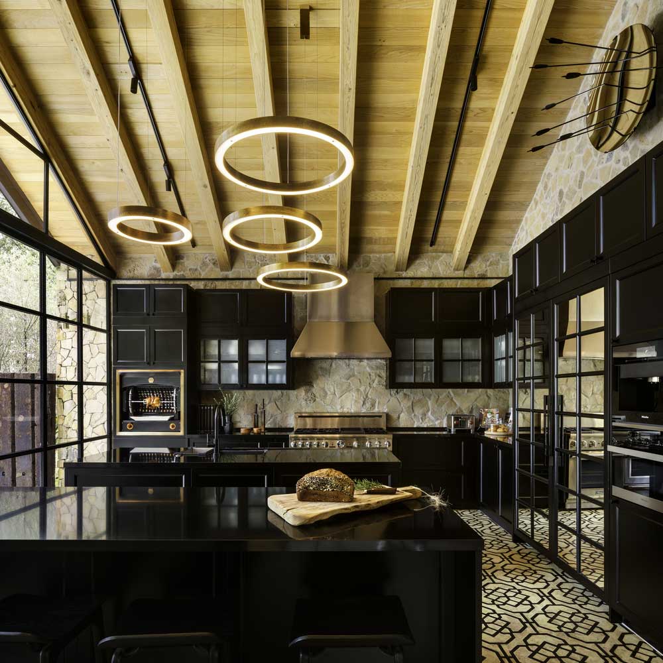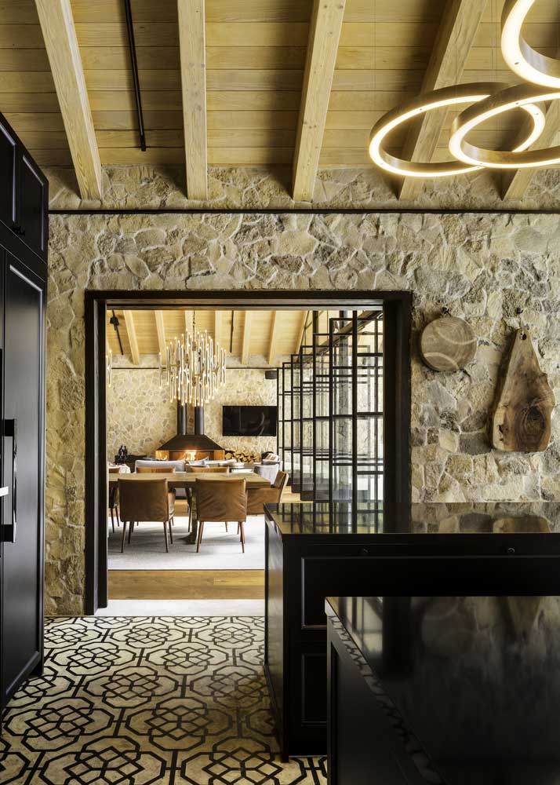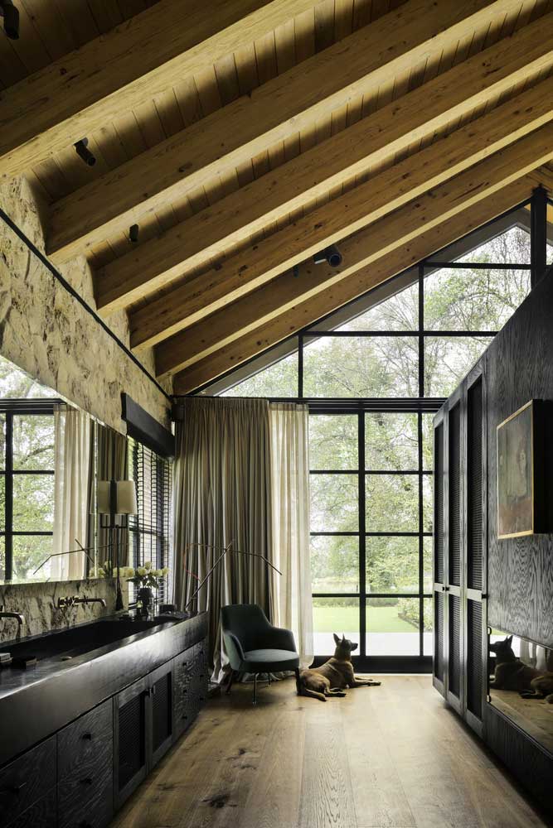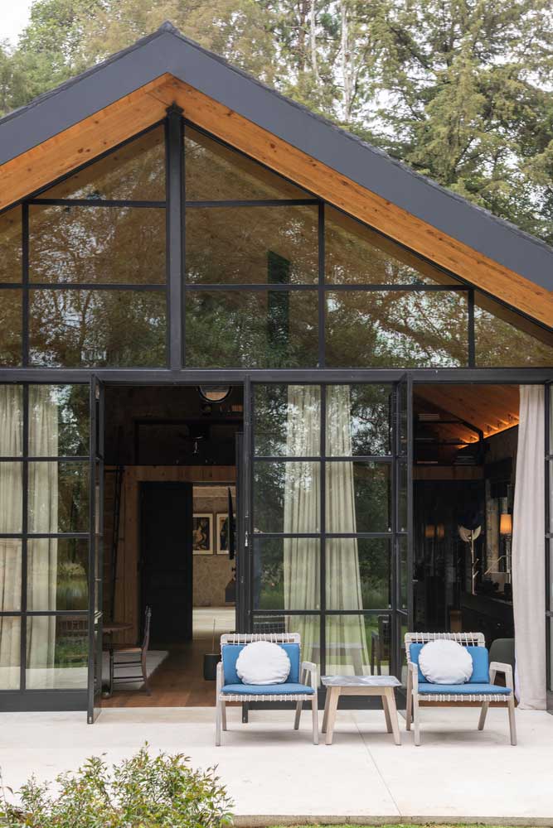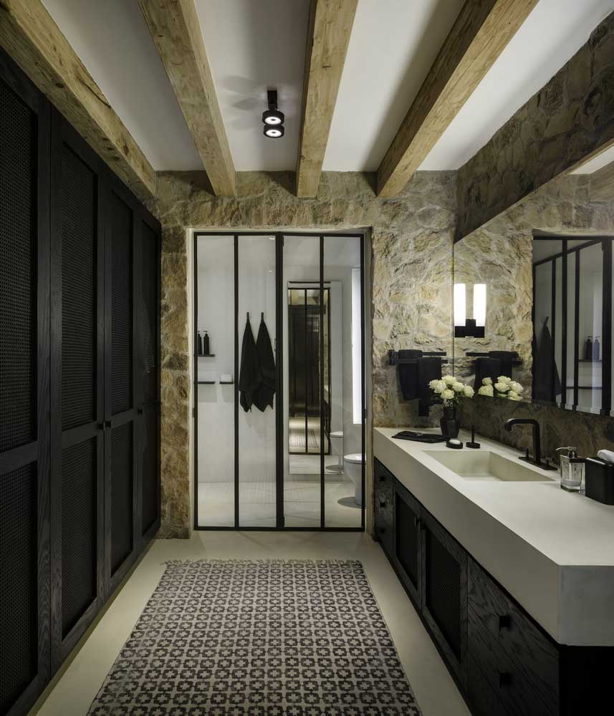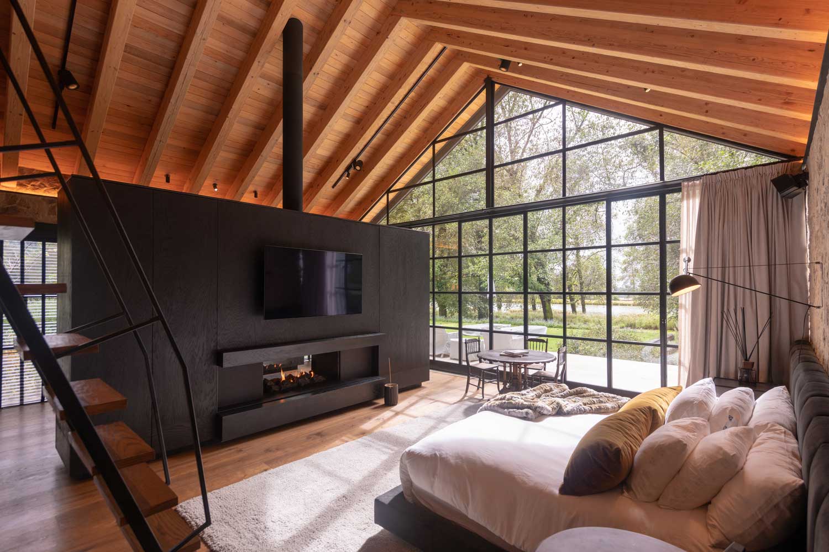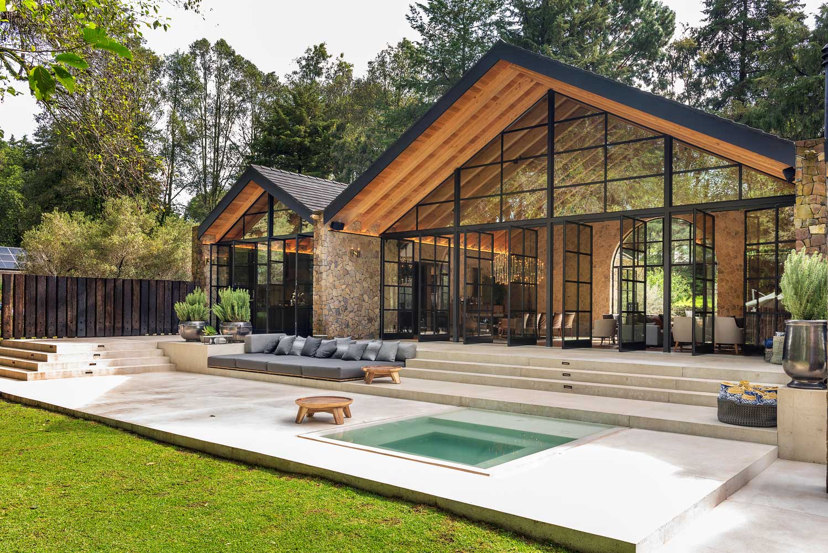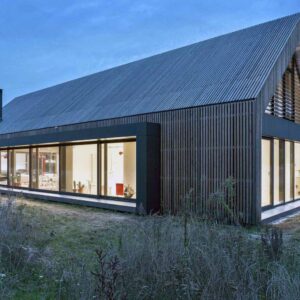A modern barn-style ranch on the outskirts of Valle de Bravo, Mexico, a spacious 520 sqm villa. Unique architectural solutions made it possible to beat a traditional rural building in a fashionable and practical way.

It retains the spirit of a classic ranch, intertwining with modern luxury and comfort.
Stone and wood as the basis for building a modern ranch
Such a house should correspond to the locality and traditions. Therefore, it must be built from materials typical for the region and the immediate environment.

The project used natural stone and wood, which have been used for centuries to build houses and outbuildings in Mexico.

This gave the barn-style ranch a special flavor, comfort and tradition. It is stylized to resemble the classic buildings of the region, harmoniously fit into the area and complements it. The appearance of the house is dictated by nature and age-old traditions.
Massive volumes of a modern barn-style ranch
In general, the object is visually divided into three massive parts. Each of them performs its assigned function. The central one is the largest – the living area is located here.

It is almost transparent. From one side it opens onto a patio and from the other into a courtyard with a pool and terraces.

On the sides there are voluminous spaces for a kitchen-dining room and a bedroom with an office.

A separate guest house was built with a glass passage from the main building. The peculiarity of each part of the house is the large freedom of interior space.

They are separated from each other by massive walls, and inside they have practically no partitions – only visual zoning. Low simple furniture further emphasizes the volume of the premises and the adjoining territory.
The connection of the barnhouse ranch with the landscape
One of the main requirements for such housing is the close interweaving of the interior and the environment. The barn-style ranch was built with large panoramic windows that provide a connection with the landscape.

In terms of arrangement, they tried to bring the adjacent territory closer to the interior. The comfortable terraces are furnished with furniture, including tables and sofas. It seems that the yard and living space in the house is a single open, ergonomic space.
A modern barn-style ranch that simultaneously reflects fashion trends, meets the latest requirements for comfort, functionality and a relaxed, rustic atmosphere.
| Architects | Chain + Siman Modo Manera |








