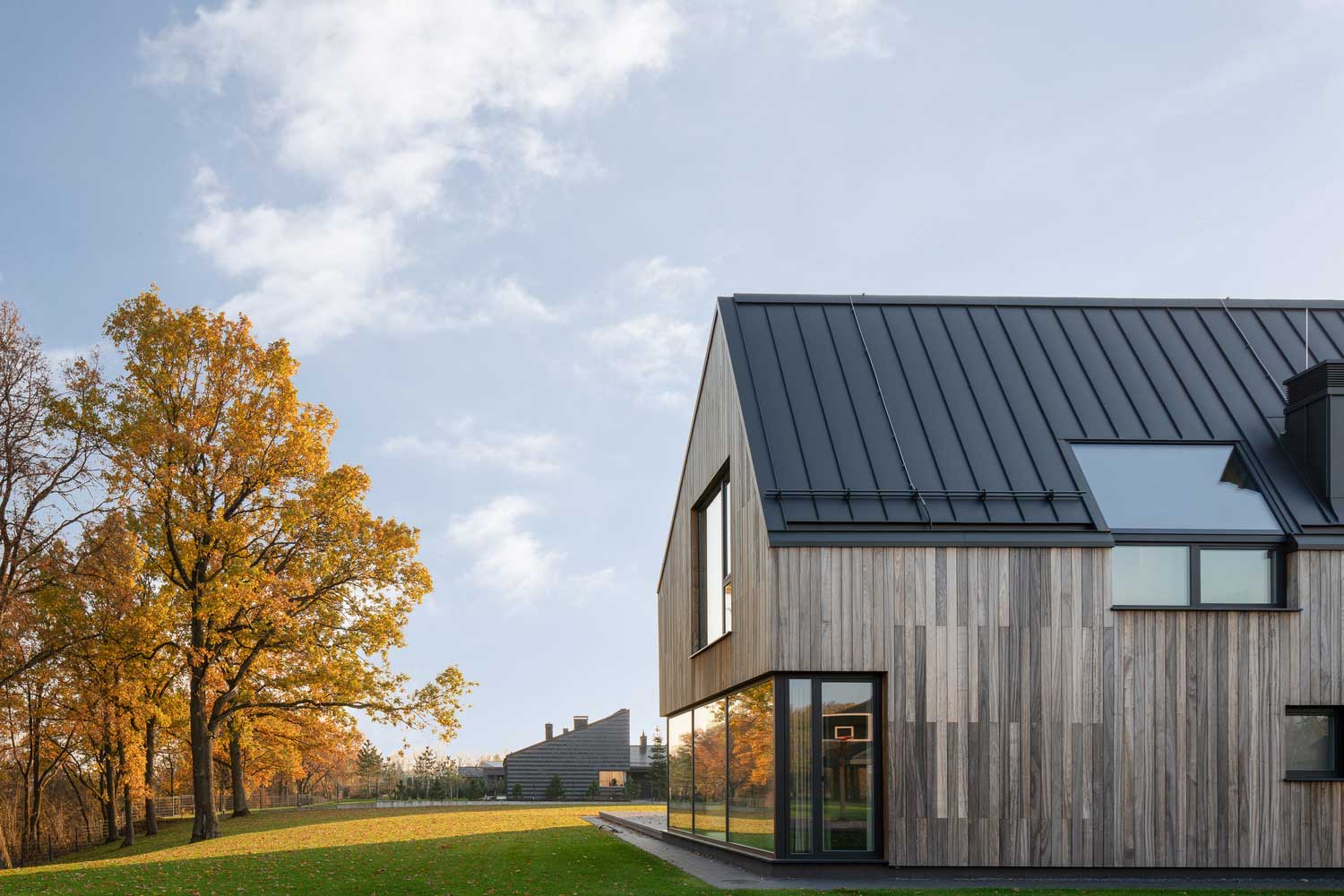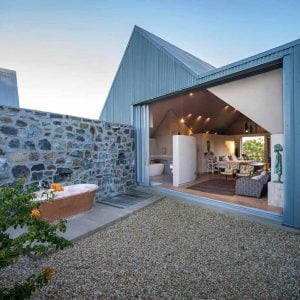Architectural bureau ARCHISPEKTRAS has presented a rather extraordinary large family house in a barn style. The already bold and creative Barnhouse, combining biotech, minimalism, and loft, is filled with unusual architectural and design ideas. The longer you look at this house, the more unusual you will notice.

Consider 6 elements that make it look unique even for a barn style architecture.
panorama on the forest with deer

A large family house in a barn style located locally from the urban area with access to a forest belt. The place is unique in that deer live here. It is in this direction that the view panorama goes. Therefore, the owners, while relaxing in the living room, can enjoy the incredibly beautiful natural landscape with representatives of wild fauna.
Big family houses 👉 Deconstructive façade of unique shape

The house consists of three asymmetrical buildings. Due to this configuration of the building, the architects managed to personalize the barnhouse. With its straightness, high gable roof and other traditional features of the barn style, the facade has a unique shape – this is exclusive. Deconstructive, asymmetrical forms continue in the interior.
sofa “from bags” as the center of the living room



The minimalist interior of a large family house in a barn style is sustained in biotech and country style, not only in the context of materials, but also forms. One of the central elements is the living room sofa, stylized as folded sacks of grain or flour. The color and texture of the textiles and the shape of the sofa sections emphasize the style of the barnhouse.
chandelier – ufo


The next amazing element of the living space was the lamp above the dining area. Taking a closer look at the interior, it seems that there is a place for a real UFO. The chandelier looks especially impressive in the evening, emitting light from the bottom, and illuminating from above due to LEDs under the ceiling.
Big family homes 👉 Unconventional layout of residential areas





One of the main features of a large family house in a barn style was the competent configuration of the living space. The middle section is an entrance with a bathroom. From here, in one direction, there is an exit to the section with the living room and kitchen-dining room, and in the other – to the section with private rooms – bedrooms, an office.
marble bathroom

The bathroom in the house is not just finished with marbled tiles – it is imitating solid marble surfaces. It seems that the room is located inside a large solid marble cube. A large amount of light, lighting around the perimeter, and the presence of a window make the space even more spectacular.









The design and architectural ideas involved in a large family house in a barn style show that in modern architecture and interior design, there are practically no restrictions in the context of creativity and originality. Even an initially unusual housing option can be made even more extravagant.
| Architects | ARCHISPEKTRAS |
| Photo | Vaidotas Darulis |













