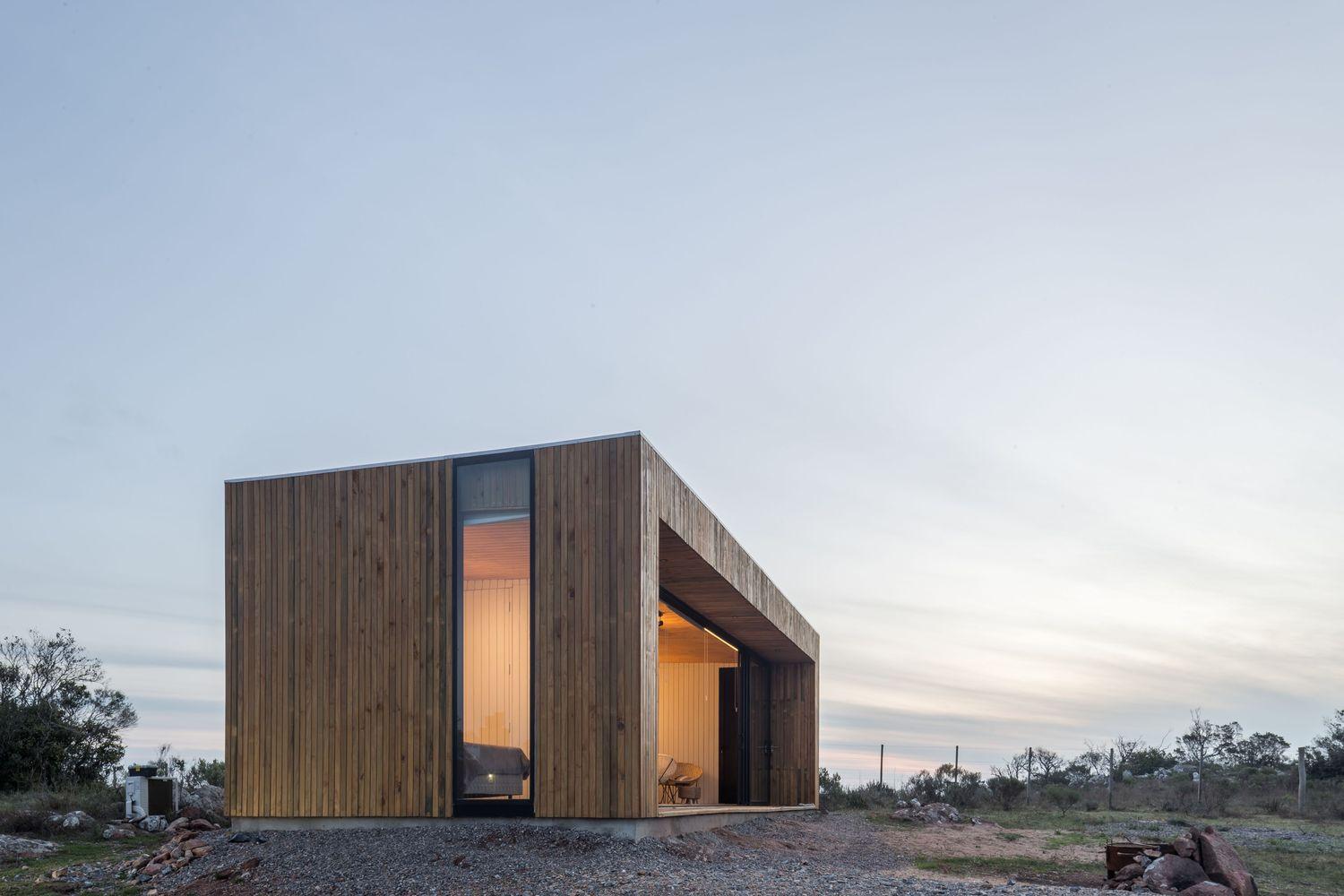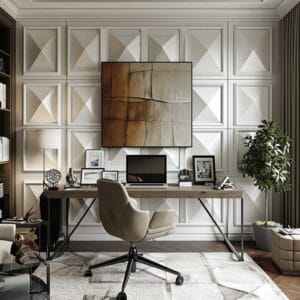A spectacular project on a hill in the middle of the plains is a secluded holiday home surrounded by a breathtaking panorama. The design of the house with outdoor wood paneling in a minimalist style is based on simplicity and conciseness, but at the same time, it reflects the tendencies of cozy village housing and respect for the environment.
The main façade, facing panoramic views, has continuous floor-to-ceiling glazing, which is slightly hidden under the eaves. The recessed position of the window maintains a comfortable microclimate inside even on the hottest day.
Minimum impact of the minimalist design of a house with outdoor wood paneling on the environment
The owners wanted the object to practically not reflect on the historical landscape. Integration into the environment was one of the main requirements. In this regard, the design of the house with outdoor wood paneling in a minimalist style was adapted to the landscape with the help of color, shape, and surface cladding materials.
The design seems to be assembled from improvised means. Although at the same time, the presence of technologies and modern solutions can be traced in it, due to which the residents find themselves in a comfortable, functional environment. It seems that the wooden walls are simply made of planks. But panoramic windows, including high side glazing, add a touch of technology and ultra-modernity here.
In general, the building is almost not reflected in the landscape, adapting to the views and surroundings. Here you can relax in an environment with an emphasis on the environment, pure nature, which you can touch directly from the living room or bedroom.
Optimizing a Minimalist House Design with Outdoor Wood Paneling
It was important for architects to strike a balance between modern trends and tools for introducing architecture into the natural landscape. To achieve the desired effect, the specialists provided a combination of laconic shapes, designs, and floor-to-ceiling panoramic glazing with natural wood wall cladding, which adds color and atmosphere to the object.
Amid a grayish, rocky landscape, the building looks like a cozy and comfortable place to relax and live. Getting inside, we feel a friendly atmosphere in which home comfort can be traced.
With warm light, which illuminates both the interior and the facade, the object becomes more expressive against a strict background. Here you want to hide from the cloudy sky, and enjoy impressive views of the horizon in a comfortable, homely atmosphere. Although the house is open to views, it has a clear boundary separating the interior space from the surroundings.
The striking design of the house with its minimalist outdoor wood paneling remains expressive and highly visible in the flat terrain. On the one hand, it resembles a refuge, and on the other, it looks like an observation deck with panoramic views of the valleys. The design is successfully integrated into the landscape, although it is not lost in the natural environment.
| Architects | TATŪ Arquitectura |
| Images | Marcos Guiponi |













