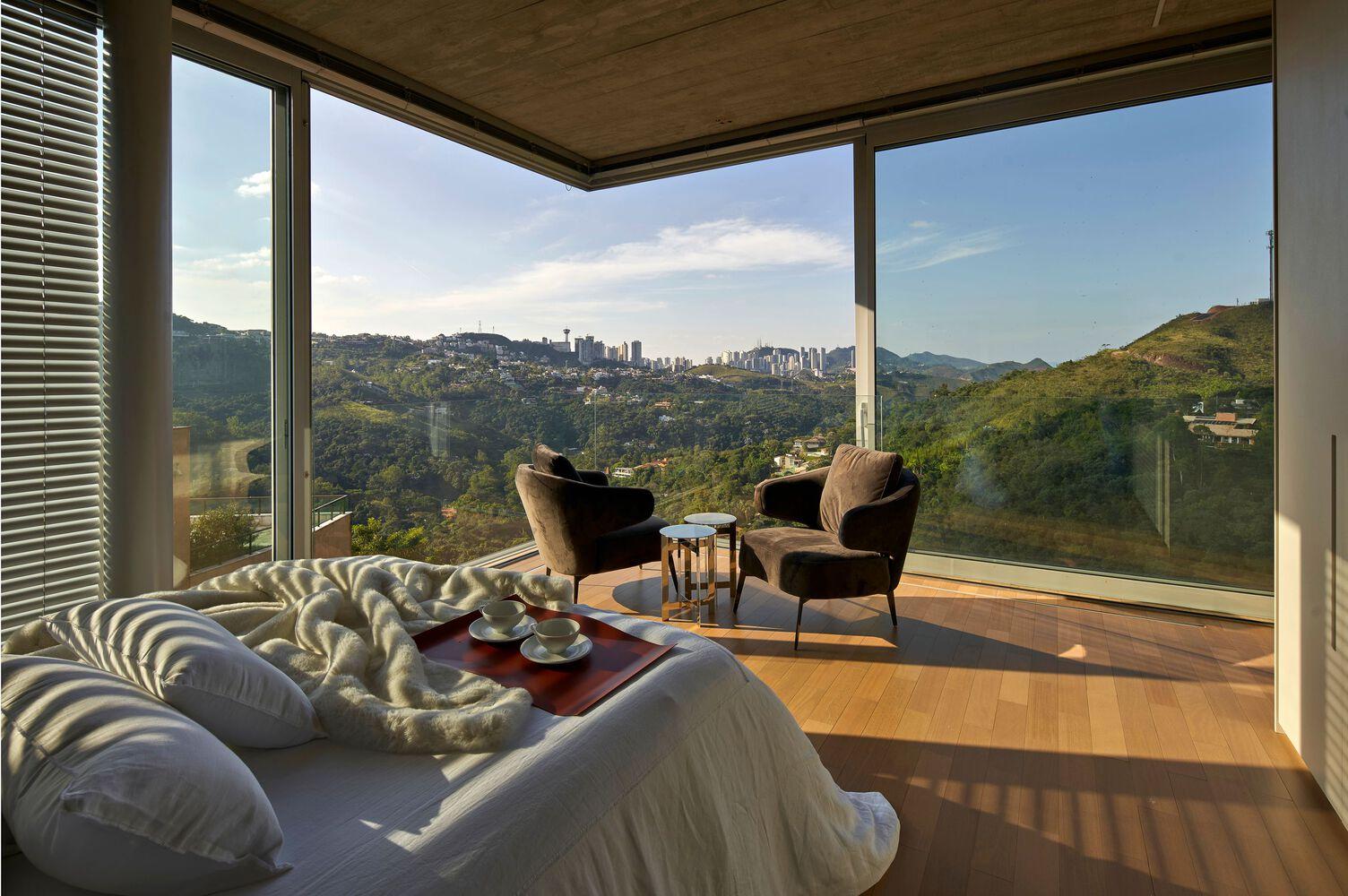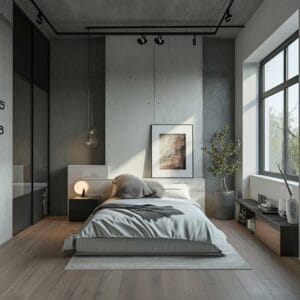The austere and fashionable project is a spacious housing with an emphasis on simplicity, and rationality, which is dominated by exposed concrete structures. The object hangs over the site, continuing in the form of open recreation areas with a swimming pool hovering over the territory. Loft Hillside House Design is made in the form of a box of glass and concrete.
The design has a close relationship with the landscape and surrounding areas. This effect is achieved due to the openness of the facade, the patio integrated into the building, and large terraces that go directly from the living spaces.
The Rationality of Hillside Loft House Design
Monolithic construction technology made it possible to realize large, spacious rooms with virtually no partitions. At the same time, they can be open to landscapes in several directions at once. For zoning, visual delimitation, glass structures, light, and furniture were used.
Due to this, in the design of a loft-style house on a slope, it turned out to use the area as rationally as possible. Partitions, walls, and supports are only there where they are needed to separate social and private rooms, increase the privacy of certain parts of the building.
The design practically does not provide for a fine cladding. Walls, floors, and ceilings remained concrete. Exposed concrete is also left on the facade, and street areas. This rational approach to the construction and optimization of the object emphasizes that the cottage belongs to the loft fashion trend. The residence retains a special atmosphere.
The Lightness of Hillside Loft House Design
Even though the loft itself is considered a strict and slightly gloomy direction with an industrial touch, in this case, these qualities are minimized. We see light, bright spaces with lots of glass. Panoramic glazing and unhindered contact with colorful landscapes neutralize the dullness of the environment.
Rising above the site, which is at an angle, the house seems to stretch forward. This guarantees even more perspective and open panoramas. Moreover, the views come off at once in several directions from the building, which allows you to see your unique picture of the landscape from different rooms.
In addition, the design includes a small amount of bright decor, designer furniture, and structures made from natural materials. Such accents enliven the atmosphere and add dynamics to it. The eye catches a fleeting glance at these points, which creates some consistency in the design of spaces. They look not just empty volumes, but complete living rooms with elements of comfort and coziness.
A small patio behind glass walls adds a special lightness to the design of a loft-style house on a slope. Wood has become the central element of the patio, also bringing colors and dynamics to the home.
| Architects | Ângela Roldão Arquitetura |
| Images | Jomar Bragança |













