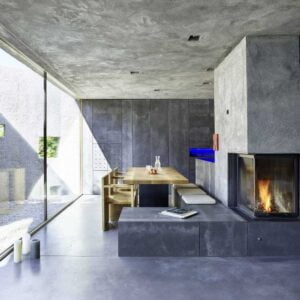The luxurious family residence consists of two volumes connected by a covered terrace. The main design idea of a precast concrete house is that it is divided into two independent parts. One is reserved for social spaces, a living room with large panoramic windows. And on the other, there are private rooms and bedrooms. The latter has a higher level of privacy. And even with panoramic glazing, the windows of the bedrooms are practically not visible from the outside.
A platform is also provided along the perimeter of the house, due to which individual volumes look holistically, forming a single ensemble. The terrace has a swimming pool. It is located near the private part of the house since it was here that it was more rational to equip a covered recreation area under a spacious terrace on the second floor near the bedroom.
Balanced precast concrete house design
There is a balance of openness and privacy, lightness and security in the object. If the social part looks like a large glass volume in close contact with the picturesque natural environment, then the private section of the housing is a solid fortress made of concrete. At the same time, contact with the landscape through panoramic windows is also provided in the bedrooms.
The central covered terrace became the connecting link between the volumes. It is made on the principle of a podium, and its roof rests on columns. All this looks rich and luxurious. On the site, you can arrange a place to relax, organize a party, and play with children. At the same time, impressive views of the surrounding areas with modern landscape design open up from here. The courtyard is decorated in a minimalist style. But there is enough greenery and small architectural forms here to make it look bright and spectacular.
The precast concrete house design also has an interaction with wildlife. To do this, on the terraces, the roof of the building provides for landscaping using flowers, palm trees, and shrubs. Due to this solution, the object does not look like a gray mass of concrete and glass but is a dynamically designed structure that closely interacts with wildlife. In addition, balance is achieved through the use of natural materials in the cladding. Most surfaces are made of natural stone and wood.
The scale of the precast concrete house design idea
A hectare of the area was used for a residence with a spacious courtyard and garden. At the same time, the fourth part was used for building. On the territory, there is a spacious cottage, with large terraces, a swimming pool, playgrounds, and recreation. Most of the territory is reserved for landscaping. You can admire the green landscape from almost any space in the house and every point on the terraces.
At the same time, this precast concrete house design implies the localization of two volumes in relation to each other. Due to this, you can relax and spend time in one or another part of the building independently.
| Architects | Design Work Group |
| Images | Vinay Panjwani |













