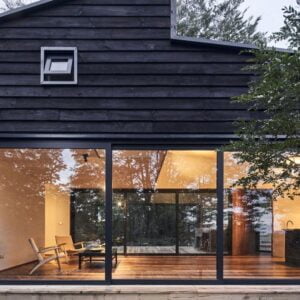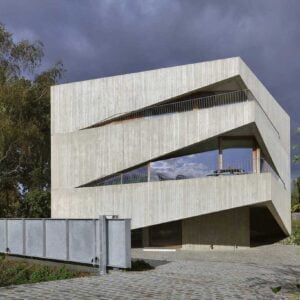Large see-through full-wall floor-to-ceiling windows as a tool for integrating the house into a strikingly beautiful natural environment.
Floor-to-ceiling glass walls in a project from China
How to use the large floor-to-ceiling windows to withstand the line between privacy, and openness of space, make it light and with a pleasant microclimate – photo and description.

Architectural Bureau TAOA introduced a new panorama format in a residential building. This is a project of a mansion in Beijing, in which the glazing is large floor-to-ceiling windows, replacing whole walls. Glass structures are not framed and are made to the entire height of the room – from the ceiling to the floor. The facades of the house turned out to be completely glass. Awnings and residential platforms, taken out of their limits, visually and functionally expand the space.

Consider the features of a house with large floor-to-ceiling windows that replace entire walls.
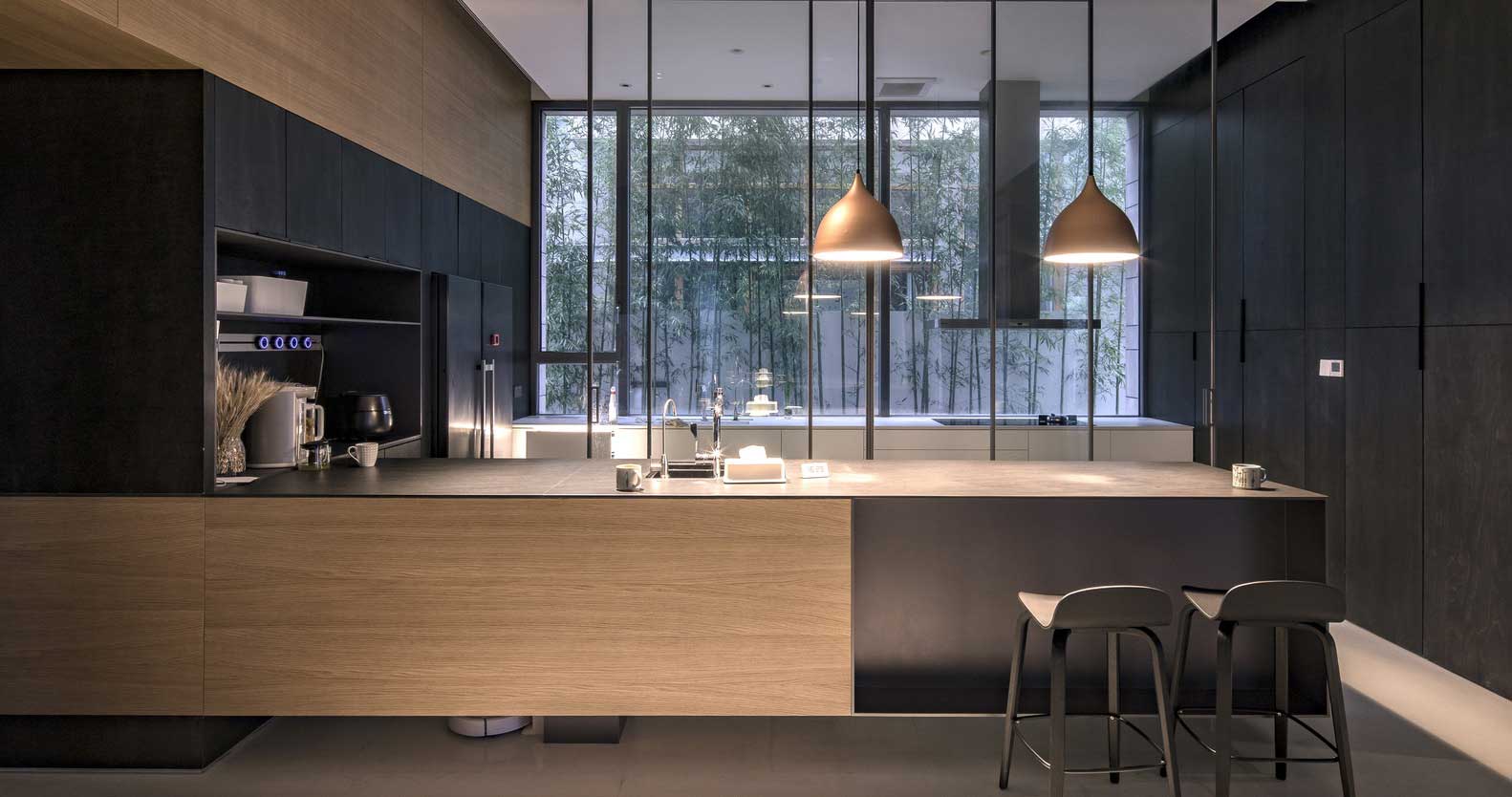
Ceiling-to-floor windows 👉 Exceptional viewability and optimal insolation
The large floor-to-ceiling windows in the social areas of the house offer panoramic views of the surrounding area. The building is located in a favorable location in the context of the beauty of the landscape. Sitting in the living room or kitchen, you can enjoy the panorama overlooking the open area, park, and lake.

The space looks open and light, as close to the natural environment as possible – this is a trend in modern housing construction. Thanks to the large ceiling-to-floor windows, the rooms receive a sufficient amount of sunlight throughout the day. To achieve an optimal microclimate, the windows are under the visors – structures obscure the space, and protect it from direct sunlight in the heat.

Floor-to-ceiling windows living room 👉 on the verge of openness and privacy
To achieve the privacy of the house with large ceiling-to-floor windows with practically transparent walls, first of all, its location allowed. In the immediate vicinity, there is a courtyard, the lake is a bit distant, and the public park is even further. Due to this, although the house remains open enough for outside views, it is too far from public places, therefore it is not visible to outsiders.

Private rooms also have large ceiling-to-floor windows. But to keep this space closed and not visible from the outside, perforated walling was installed here. The original pattern on their surface subtly maintains the line between privacy and openness of space.

Windows floor to ceiling 👉 Ultramodern building design
Glass is one of the trending materials used in modern housing design. It is widely used in minimalism, high-tech, and techno styles. All these directions can be traced in the presented project, and I emphasize the glass walls on them, emphasizing the modernity of the space.

Glass in the mansion has become the main design tool. The house looks modern, light, and in line with the latest architectural trends. But the purpose of using the large ceiling-to-floor windows is not primarily the design modernity, but the proximity of the internal and external spaces. Residents can fully enjoy the natural surroundings right from their living room or at the dining table. Terraces create a smooth transition from internal to external space.

Large panoramic floor to ceiling windows in the TAOA project is no longer traditional panoramic windows, but full glass walls. Architects made the constructions as transparent and open as possible but provided for their incomplete transparency in rooms that a priori should remain private.
Metal Frame House With Floor-to-Ceiling Panoramic Windows ~ 3 Techniques for dynamic space
A frame house made of metal with panoramic windows to the floor is an opportunity to create a completely open space that merges with the surroundings. The cottage is light and transparent. It is practical without walls due to the absence of massive supporting structures – there are enough support pillars. But residents need to have a high level of privacy at the same time.
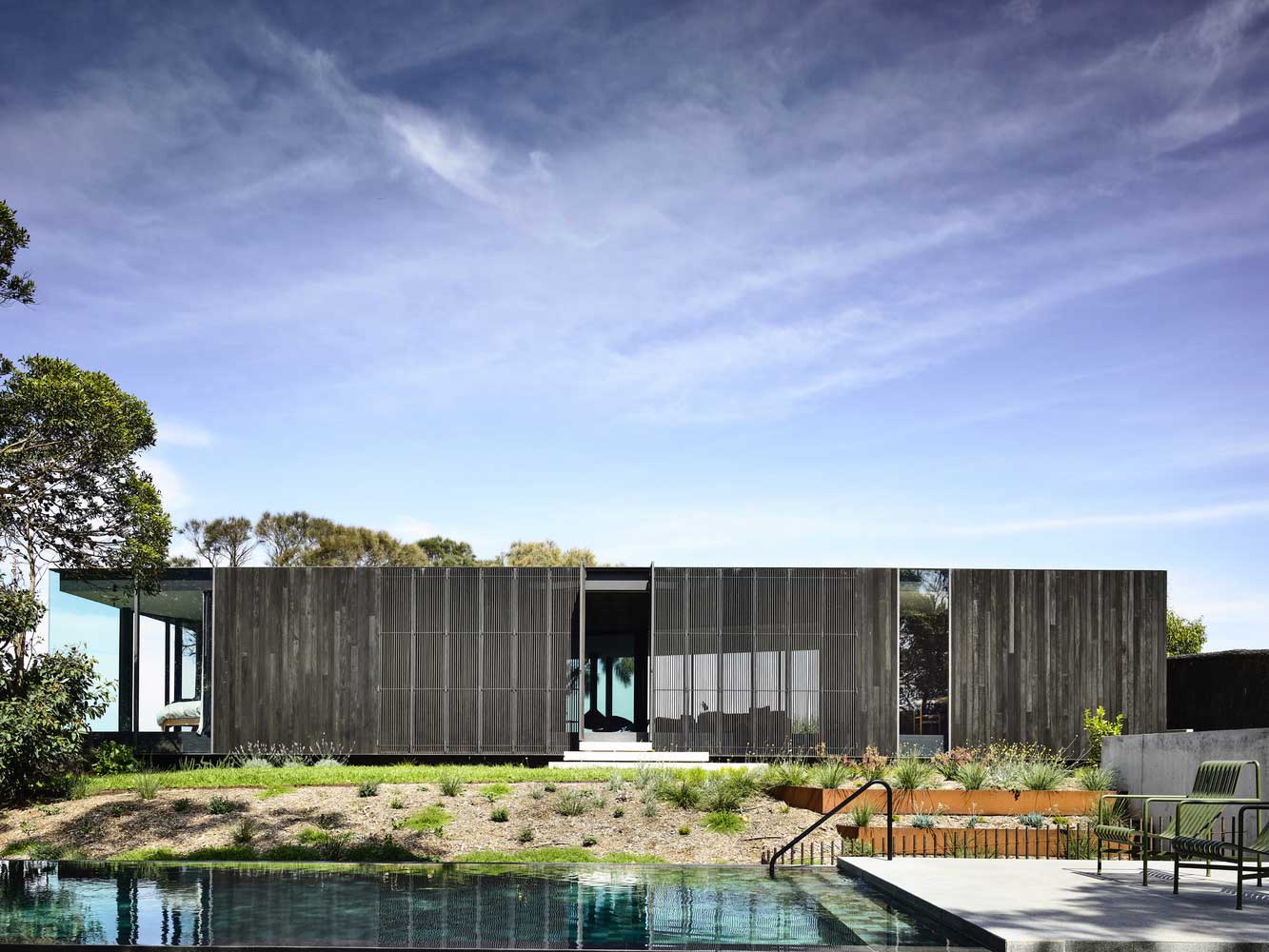
Rob Kennon Architects has come up with several exclusive solutions to make the space dynamic. You can fully open it, whirl in nature or create coziness and localize the living space from the outside world.

Let’s look at 3 tricks that provide such opportunities.




Full-height shutters
A frame house made of metal with panoramic windows to the floor has received functional sliding shutters. They can be almost completely removed, ensuring an open space. The house offers panoramic views of picturesque landscapes.
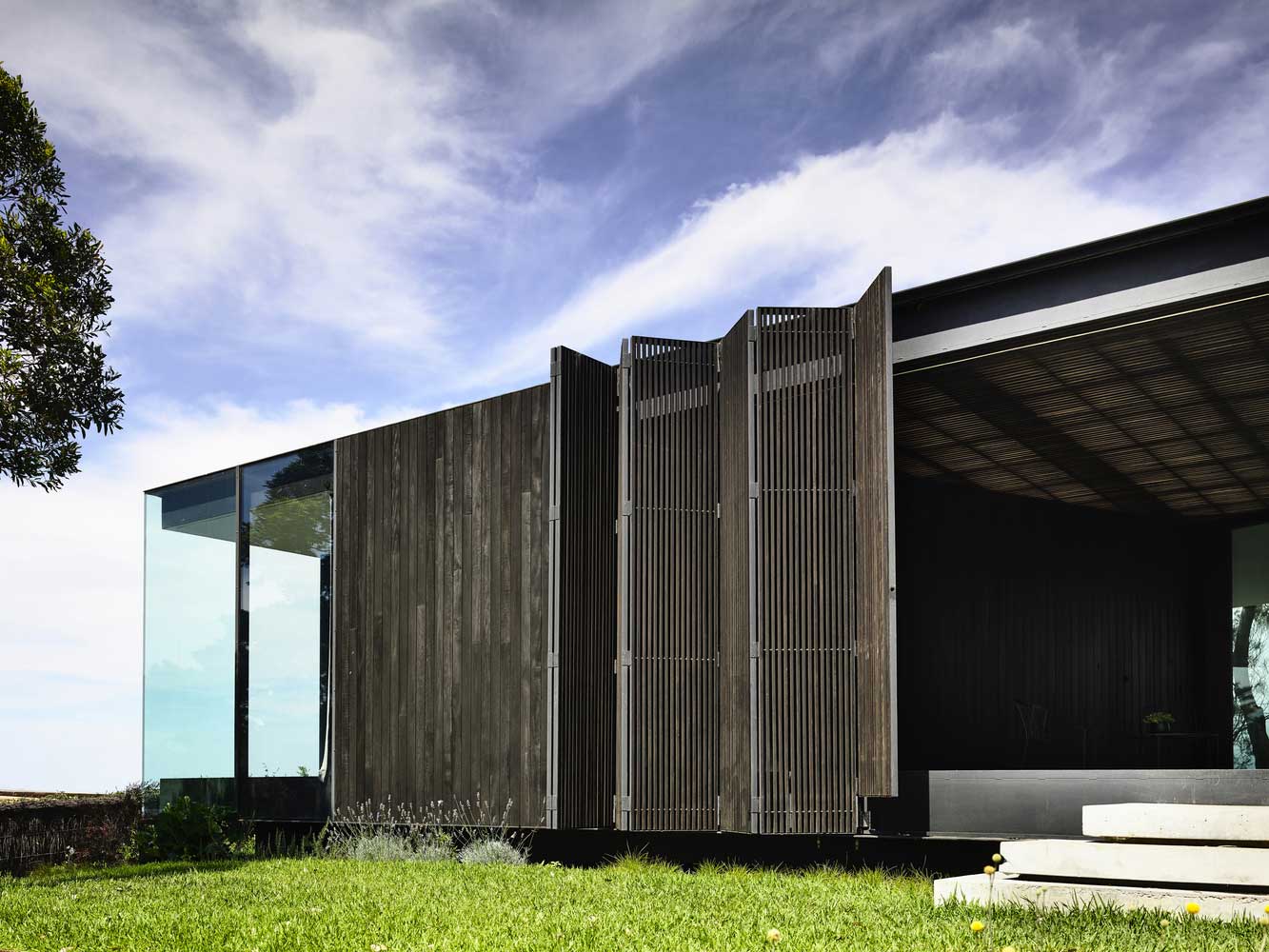
Due to the perforated structure, closed shutters only partially hide the living space. Sunlight enters through them, and landscapes are seen.

This does not turn the space into a closed box, but it is enough to achieve a high level of privacy.







Removable panoramic glazing
If you want to get even closer to nature and plunge into it right at home, panoramic glazing can be removed from the floor. This combines the living area with the terrace, giving you direct access to fresh air from here.

To keep only visual contact with nature, the windows can be closed. Since they are provided along the entire height of the building, you do not lose sight even partially.

Such glazing turns an open area into full-fledged and comfortable, ultra-modern housing.





Corner glazing is a way to immerse yourself in the world around you
The maximum effect of view panoramic glazing in a metal frame house is created due to corner windows. The visual edge is practically erased – being in their bedroom or living room, residents seem to be in a park among exotic trees, shrubs, and green meadows, and the ocean is visible in the distance.
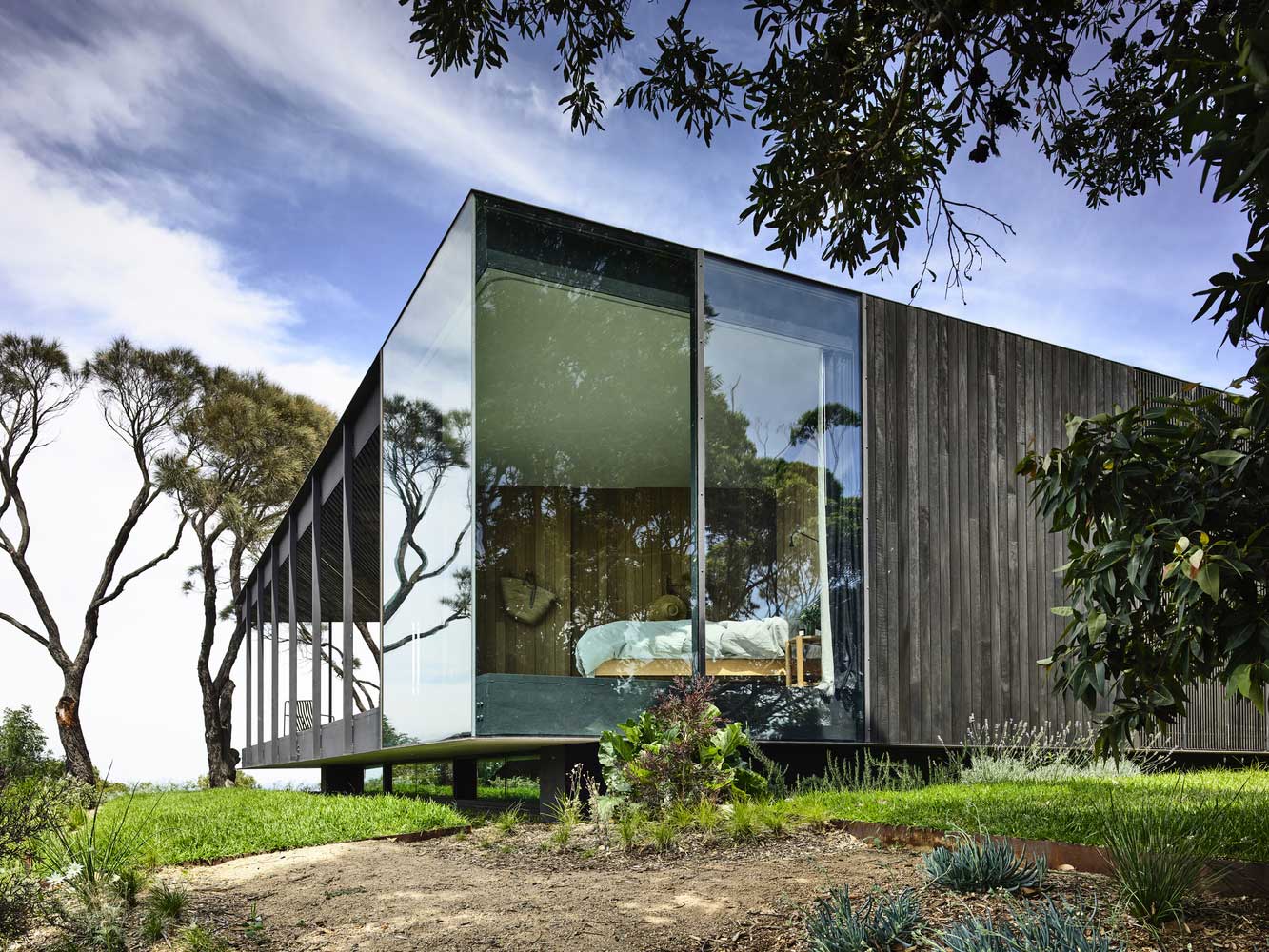
Architecture is in the background here, and the emphasis is on nature – the house does not draw attention to itself.
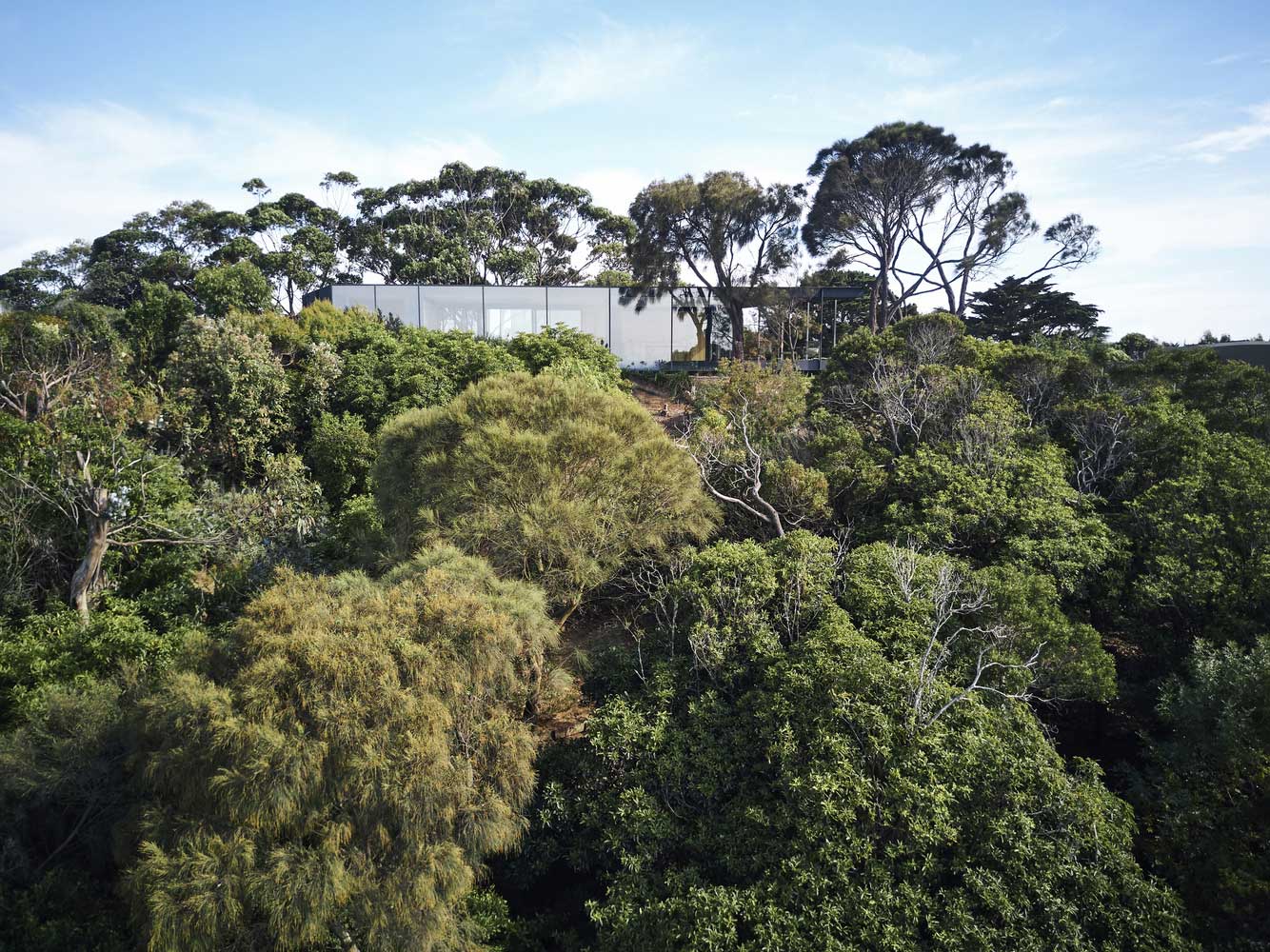
A fashionable and maximally open frame house made of metal with panoramic floor-to-ceiling windows will suit connoisseurs of integration into the natural environment. The cottage is so dynamic that you can create a private space in it and immediately turn it into a comfortable area under a canopy completely merged with nature.
| Architects | Rob Kennon Architects |
| Photo | Derek Swalwell |
Modern house with floor-to-ceiling windows and a large terrace in the desert
In the desert, hilly area of Scottsdale, Arizona, USA, there is a spacious, solid house with floor-to-ceiling windows in a modern style. The building is harmoniously adapted to the environment and made to match the color of the landscape. This technique minimizes the influence of architecture on the atmospheric landscape. Simple forms and conciseness are also reflected in the integration of the house into the landscape of the valley.
In addition, housing is connected with the environment not only visually, but also functionally. Large panoramic windows provide close contact with the local area, which has a terrace with a swimming pool, lawn, and seating areas.
Floor-to-ceiling glass windows 👉 The practicality of the house project with floor-to-ceiling windows
The building has two wings with private bedrooms. A cantilever roof rests on these two sections, covering the central part of the house with a living room, and kitchen. The roof also protrudes over part of the terrace, providing comfort here on a hot sunny day. Openings in the roof provide additional natural light and the removal of hot air from the space below it. The terrace is fresh, comfortable, and cozy.
Immediately in front of the covered part of the terrace, there is a green lawn. It enlivens the atmosphere and adds freshness. In a house with floor-to-ceiling glass windows, a direct exit from social spaces is made here. There is also a sports pavilion. From there you can jump into the pool. For convenience, it has lockers for clean clothes, towels, and a hidden shower.
Beyond the lawn is an outdoor swimming pool. All this forms a multifunctional, dynamic environment with conditions suitable for different types of recreation, whether it is a family picnic, a party, relaxation on a sun lounger, or yoga classes.
Floor-to-ceiling glass walls 👉 Integration of a house with floor-to-ceiling windows into a desert landscape
The house was erected in a desert area with a small number of hills. It was designed so that the building was partially protected from the scorching sun, which at the end of the day hides behind centuries-old massive cobblestones.
This is not a lifeless desert, but it cannot be called lively either. The area is covered with shrubs, and cacti, which practically do not need moisture. In this regard, the local area with a small amount of greenery and a swimming pool looks like an oasis in the middle of an arid plain. The green lawn makes the environment lively and dynamic. The effect is enhanced by the outdoor swimming pool. It has become the most expressive, accent element of the object. The building itself is fully consistent with the environment around it.
A house with floor-to-ceiling glass walls remains as invisible as possible in the natural environment. It merges with the rocky landscape covered with dense bushes, does not impose its own rules here, and harmoniously takes root in the environment. Concrete structures and a gray-brown facade match the surroundings.
| Architects | The Ranch Mine |
| Images | Roehner + Ryan |
Modern Style House with Floor to Ceiling Windows
In a harsh climate, a modern-style house with floor-to-ceiling windows is not just a dwelling that will protect from bad weather and piercing winds. This house is built for dreamers and romantics. This is a fairy tale house, an adventure house, a fantasy house.

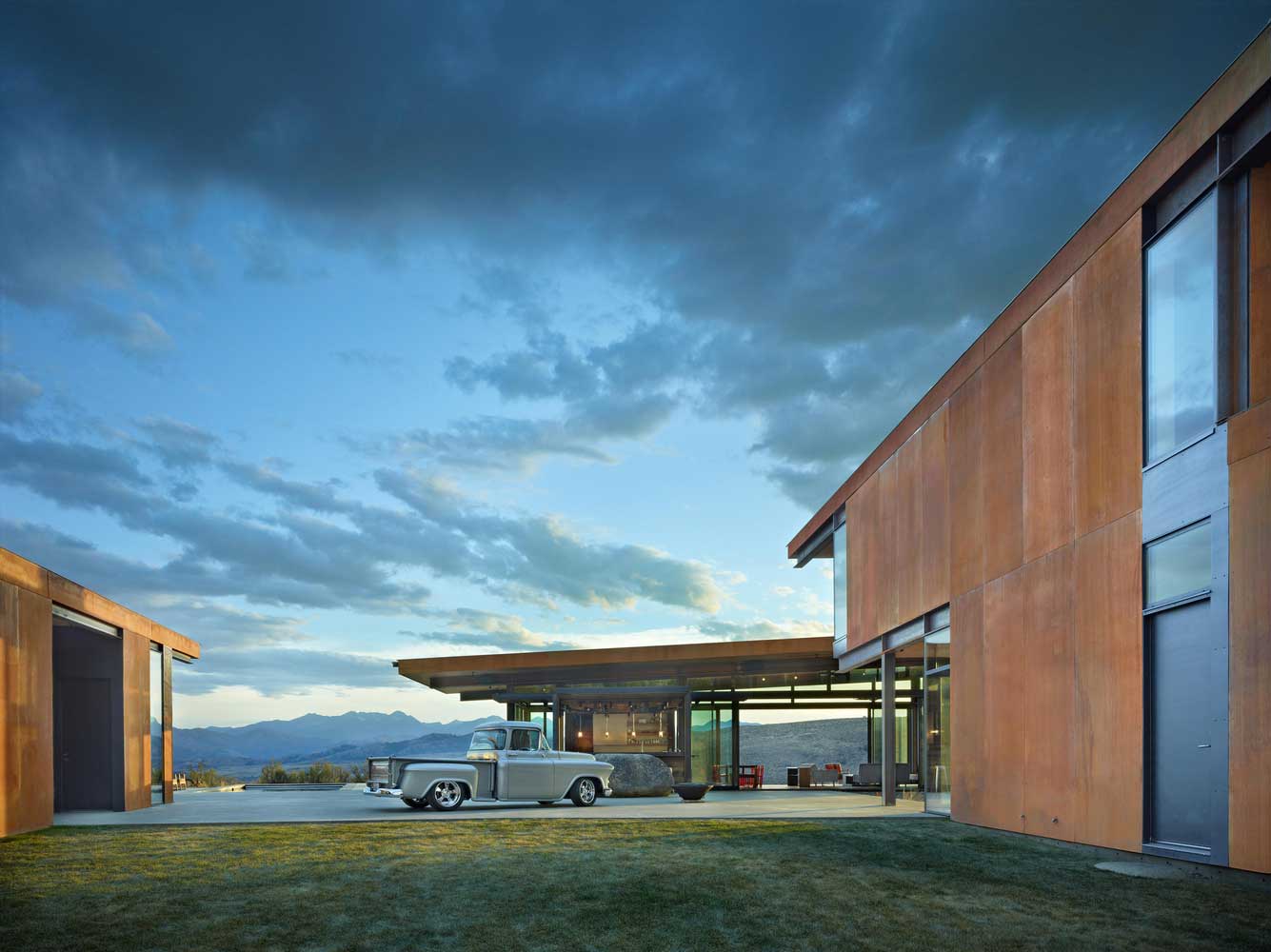

Large floor-to-ceiling windows 👉 Modern technologies for panoramic glazing
The prevailing view that large floor-to-ceiling windows are only suitable for a warm climate, refutes the architectural complex in northern Washington. Before Glacier Valley, where this original suburban housing was built for families with children, is distinguished by hot summers and heavy snowfalls in winter.

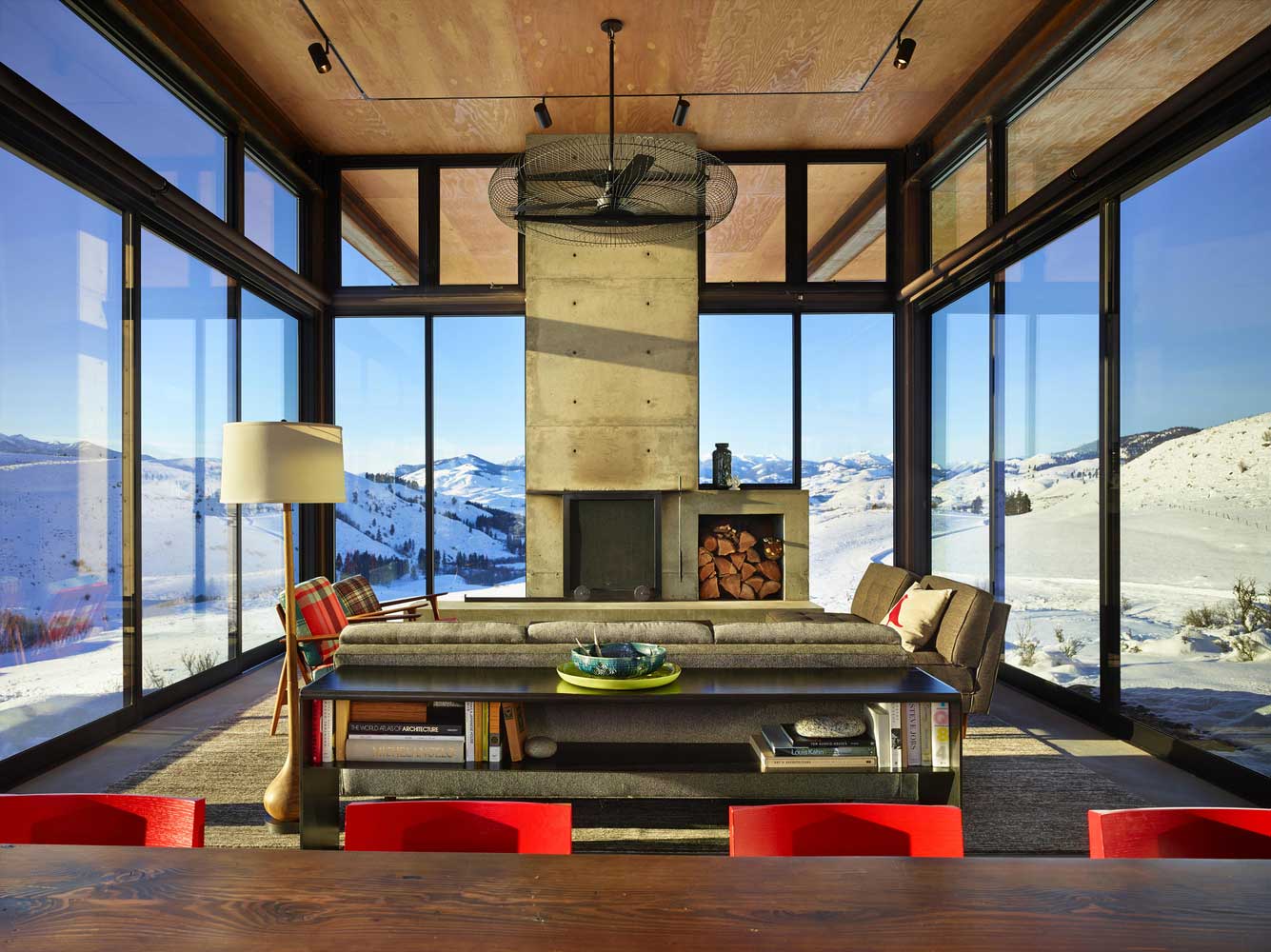

Floor-to-ceiling windows have become a feature that allows you to observe the changing seasons and unusual landscapes. Despite the apparent insecurity, the use of modern glazing technologies creates a warm and comfortable space. During snowfalls and on a hot day, continuous glazing will protect the residents of the house from any natural surprises.

Structurally, the suburban complex consists of four separate buildings that are connected only visually through large floor-to-ceiling windows. To get from one room to another, you must go outside and breathe in the fresh mountain air. For some inhabitants, this architectural step would be considered an inconvenience when living in such a house. But for energetic and restless adventure lovers, this is another reason to feel alone with nature.
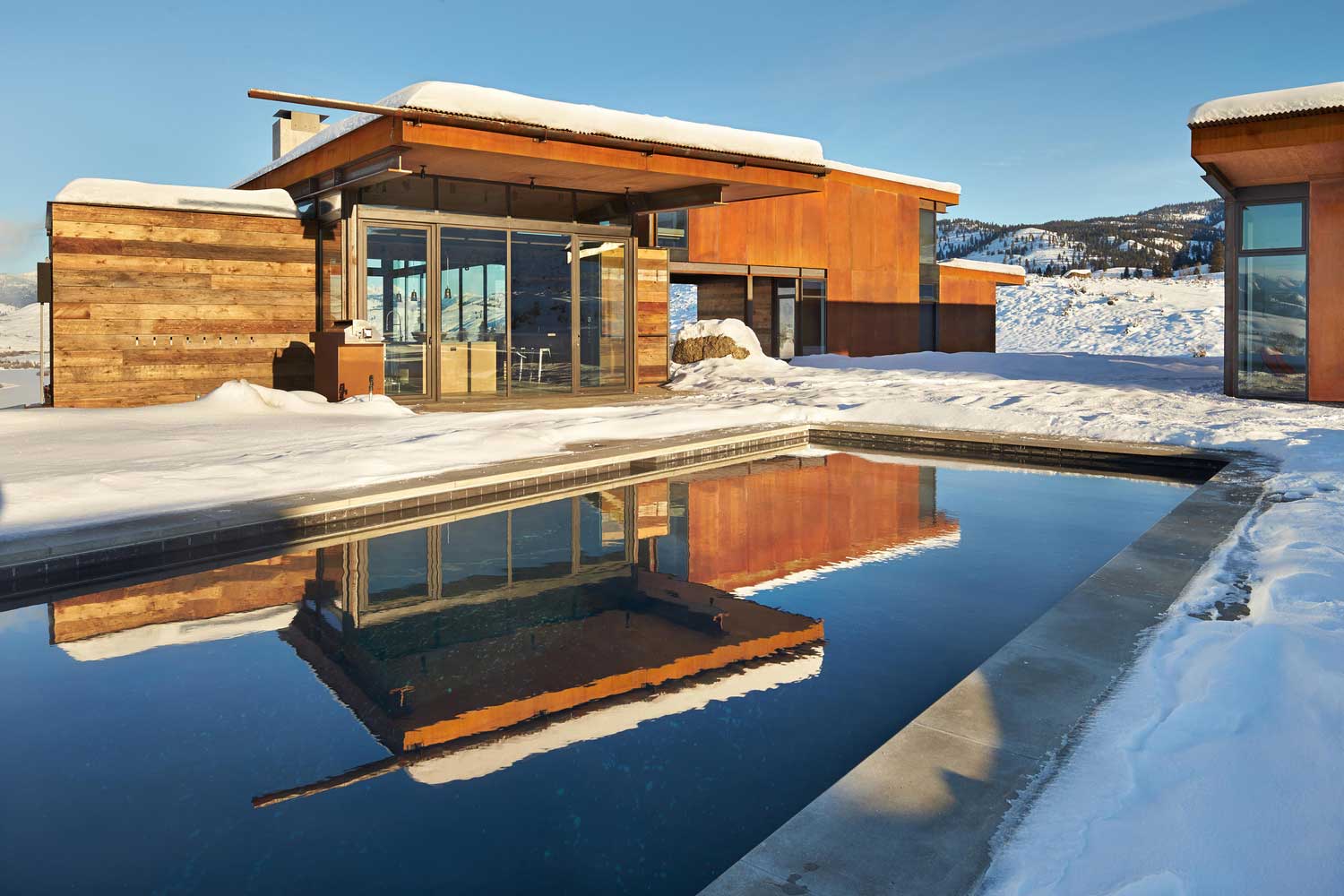
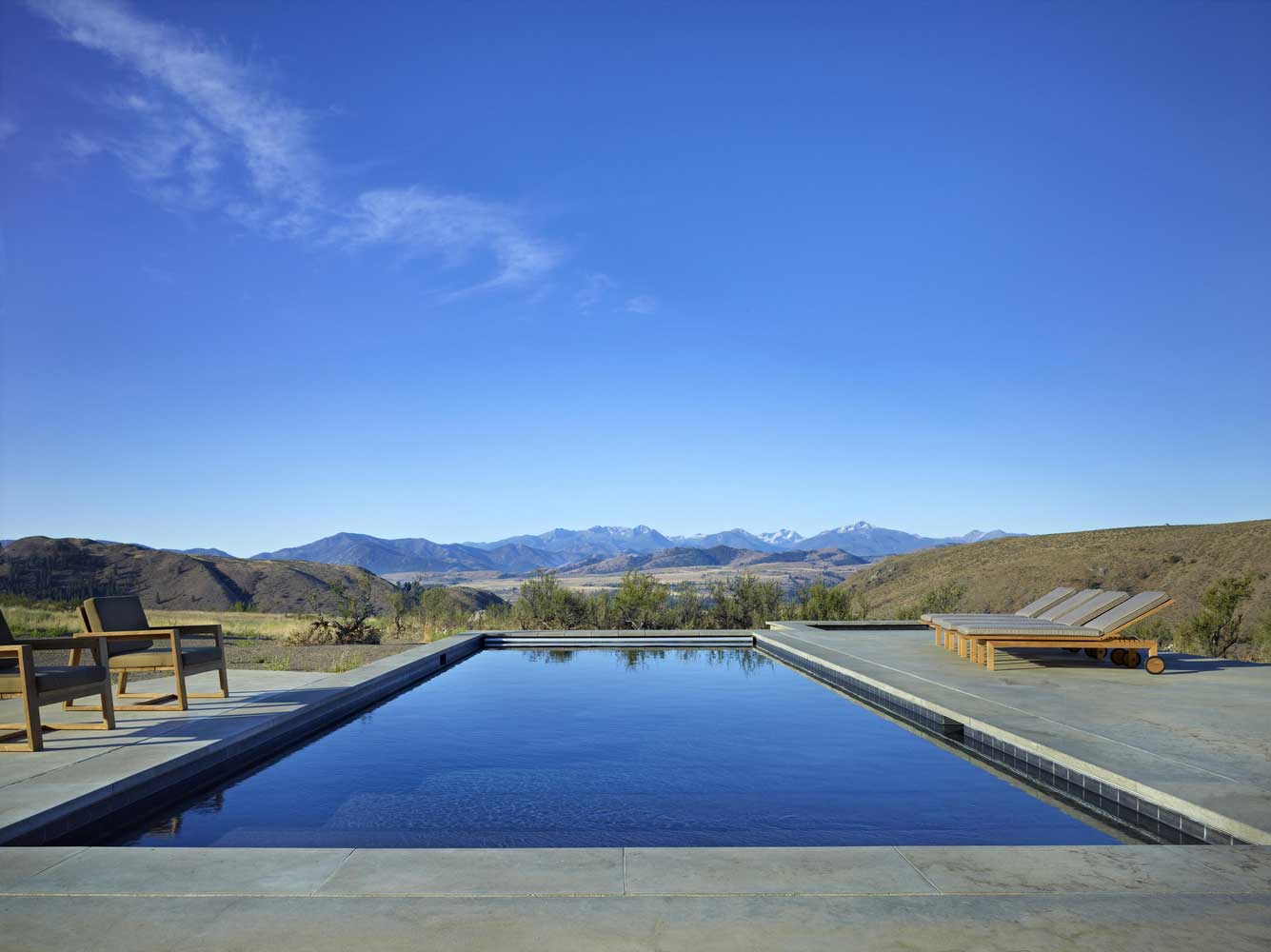
All buildings of the construction ensemble are grouped according to the type of small camping and are united by a single architectural concept. Panoramic windows are another common factor that allows all rooms to look like a logically finished complex. The pool is located in the center of the plot and is reminiscent of its shape and the shiny surface of the window of the house echoes with transparent floor-to-ceiling glazing.

Glass floor-to-ceiling windows 👉 Modern style home interior with floor-to-ceiling windows
The natural landscape and the exterior of the house dictated the interior decoration of the rooms. The spaciousness and openness of the rooms are given by sliding floor-to-ceiling windows, and the ease of naturalness is the abundance of wood and natural materials in the decoration.

In whatever corner of this unusual cottage there are residents or guests, they can enjoy views of the mountain range. Sliding glazed surfaces allow you to get a single open area from the enclosed space at any time.

A polished stone fireplace in the center of the common area fits well into this glass abundance. A warm hearth complements the soft palette of wooden finishes, and during the winter months, it will warm and give soulful family evenings near the fireplace. The non-standard placement of the fireplace in the middle of the room, surrounded by glass floor-to-ceiling windows, gives the building lightness and spatial purity.

On a note. The presence of large glazed surfaces in the building, along with a feeling of spaciousness, an abundance of natural light, in some cases creates inconvenience due to the impossibility of privacy. In the bedrooms and lounges of the house in a modern style with floor to ceiling windows, blinds or blackout curtains should be provided so that you can dream alone if necessary.










| Architects | Olson Kundig |
| Photo | Benjamin Benschneider |
Spectacular project of a small beautiful house with big picture windows
The architectural bureau Kariouk Architects presented an unusual project of a small beautiful house with big picture windows. The building hangs in the air on the edge of a cliff near the lake. The connection of the object with the landscape is minimal. Instead of traditional adaptation to the environment, here we see a radical approach to presenting architecture as an entity in its own right, independent of the landscape.
The residential volume is located at a height of three dozen meters and is practically not connected to the ground. Access inside is provided through the only point of contact of the building with the slope above which it rises. Access inside is made through a bridge-type transition.
The singularity of the architecture of a small beautiful house with a huge picture window
Minimizing interference with the environment is reaching a new level. The intricate site with a slope has not undergone any changes. Earthworks were not carried out here, and the cliff did not have to be undermined or leveled. Instead, supports were installed, on which a platform was built at a bird’s eye view and equipped with modern housing.
A unique project of a small beautiful house with a huge picture window, like a nest, rising above the edges of the trees. The spaces offer extensive views of the surrounding areas and straight to the horizon. Panorama allows you to plunge into the landscape. Here it is presented from a different angle, unusual for a country house. Instead of contemplating the landscape from the surface of the earth, we see it from above, as if flying over a forest.
The structure is made in the form of a cabin made of panels. The house, like a beam, pierces the space above the tops of the trees, without violating the harmony of wildlife.
Extra-large picture windows 👉 The impressive effect of the views
Although during the construction of the house they practically did not interfere with the environment and landscape, the building itself became an accent element of the area. It is impossible not to notice the volume hanging in the air.
The closer we come to the edge of the living space, the more promising the views become, and the feeling of flying over the abyss increases. The most remote part of the living space was used for social rooms with extra-large picture windows.
The house was almost completely torn off the site through the use of modern engineering systems. The building receives all the necessary energy and resources from renewable sources. The location at a height creates ideal conditions for high-quality ventilation. The environment remains fresh, filled with the scents of the forest.
An unusual project of a small beautiful house with big picture windows symbolizes freedom, lightness. At the same time, the most careful approach to the environment is demonstrated here. The building did not affect the landscape and is a volume cut off from the environment, from which you can enjoy the beauties from a distance, but, as if, touching them.
| Architects | Kariouk Architects |
| Images | Scott Norsworthy |
Floor-to-ceiling windows house 👉 Conceptual project of a house with a panoramic window based on a Barnhouse
Architectural bureau 35-51 ARCHITECTURE Office has developed a unique house project with a floor-to-ceiling window that dispels the idea of traditional suburban housing. The expressive conceptual cottage is distinguished by its unusual shape, configuration, and architectural techniques.
The laconic facade seems to break out from the slope and strive into the distance, thus creating comfortable conditions for residents. In the complex, we get three levels for living and a spacious terrace with seating areas, which are hidden under a canopy.
Homes with floor-to-ceiling windows 👉 The singularity of the architecture of an ultra-modern house project with a panoramic window
The outline of the building traces the lines of a classic Barnhouse, but the architects took an unexpected step and cut off part of the facade from it. It was as if an element of the supporting structure had been cut off from the building, forcing the upper floor to hang in the air. At the same time, the overhanging volume forms a canopy over a comfortable seating area with an outdoor jacuzzi.
The most impressive solution in the project of a house with a floor-to-ceiling window was this overhanging facade. The structure is suspended in the air. And because the site goes down, the unusual architectural technique looks even more spectacular.
Social spaces are designed in a large room with a pool near a glass panoramic wall. The configuration cannot be called traditional, as the living room is located upstairs, above the bedrooms and other rooms. At the same time, this technique made it possible to achieve promising views from the social zone. It is from here that panoramas open up to the surrounding territories and into the distance to the horizon.
Modern floor-to-ceiling windows 👉 Contact of living spaces with the environment in the project of a house with a panoramic window
The back of the house is a glass chamber in which transitions are constructed that connect the floors. This volume ensures close contact with the natural environment. To make the atmosphere more spectacular, and closer to nature, the wall was lined with natural stone.
The glazed volume has become a compact atrium with live shrubs, trees, and flowers. Due to the continuous glazing of the facade and roof in this part of the house, the vegetation receives a sufficient amount of light.
The front side of the house is also successfully attached to the landscape. The floor-to-ceiling window on the top floor seems to move forward, providing immersion in the picturesque landscape. You can enjoy an unobstructed view directly from the glass-fronted pool.
An unusual, trendy house project with a modern floor to ceiling windows is a symbiosis of a classic barnhouse, high-tech direction and eco-style. In the presence of natural materials, the house is distinguished by a truly extraordinary architecture. But it is worth taking a closer look, and we already see the features of the most ordinary rural housing based on a barn. Modern techniques with panoramic glazing, open areas and layout have helped turn it into an ultra-new family housing option.
| Architects | 35-51 ARCHITECTURE Office |
| Images | Arash Akhtar |
Flat roof house with floor-to-ceiling large glass windows 👉 500 m² Geometric simplicity and limitless spaciousness
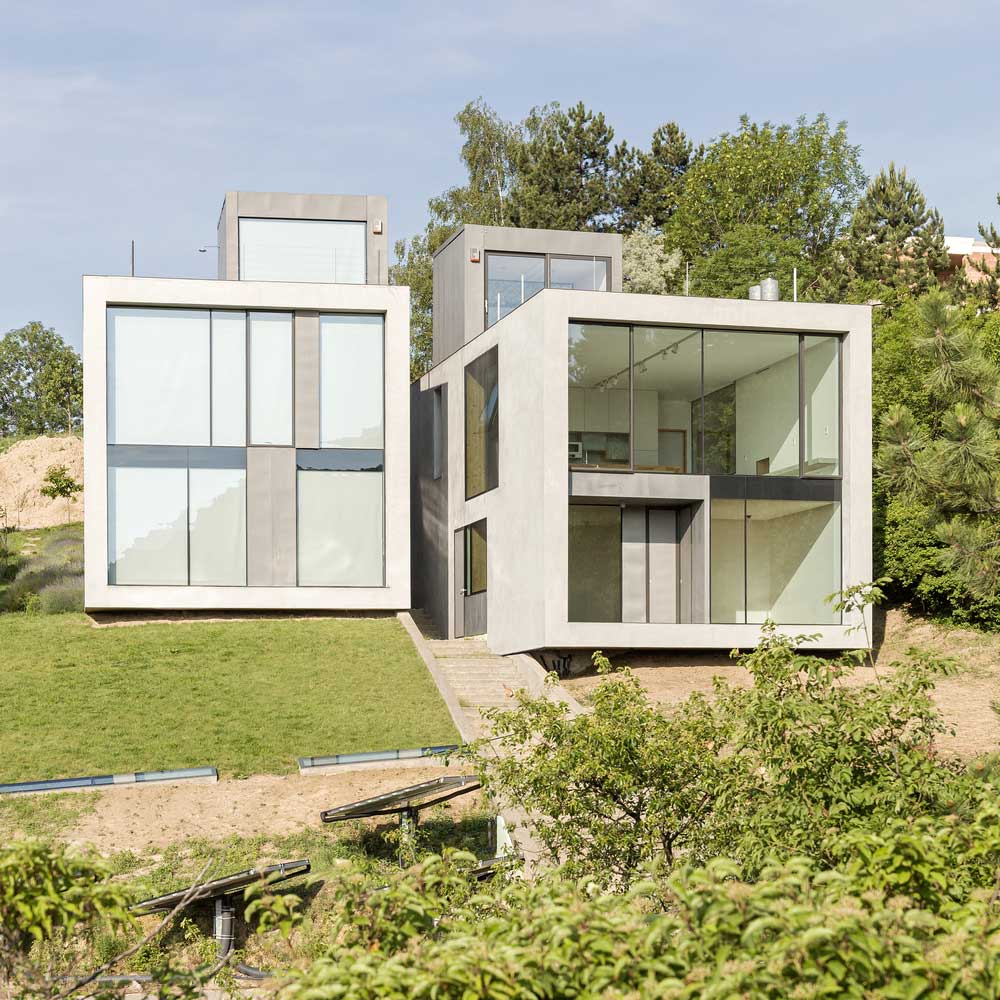
Simple geometric shapes, regular lines, and floor-to-ceiling glazing – these few words give a short and capacious characterization of a house with a flat roof and large glass windows. This project refutes the established belief that simplicity is not synonymous with originality.
skillful use of the landscape of the site in this project
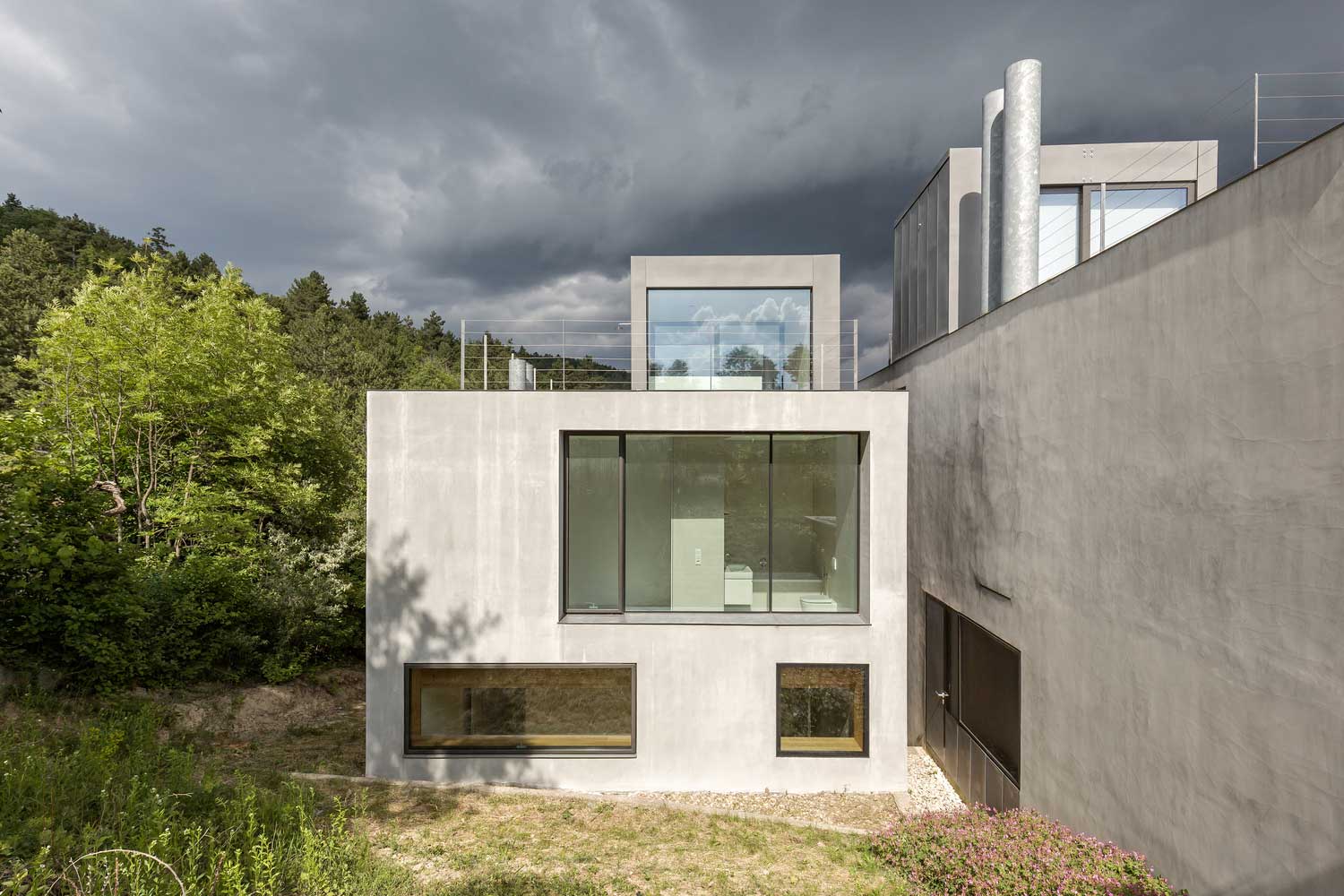
The architectural complex, consisting of two buildings, is located in the highlands of central Hungary. Along the nearby hills lie hiking trails to places of mass bird nesting, and beautiful views of the green gentle slopes come off the hills.

You can contemplate these unique landscapes from anywhere in the building thanks to floor-to-ceiling windows. The complex was built almost at the top of the hill, which makes the review as complete as possible. The heavenly blue and mountain landscapes create a feeling of limitless spaciousness and openness.
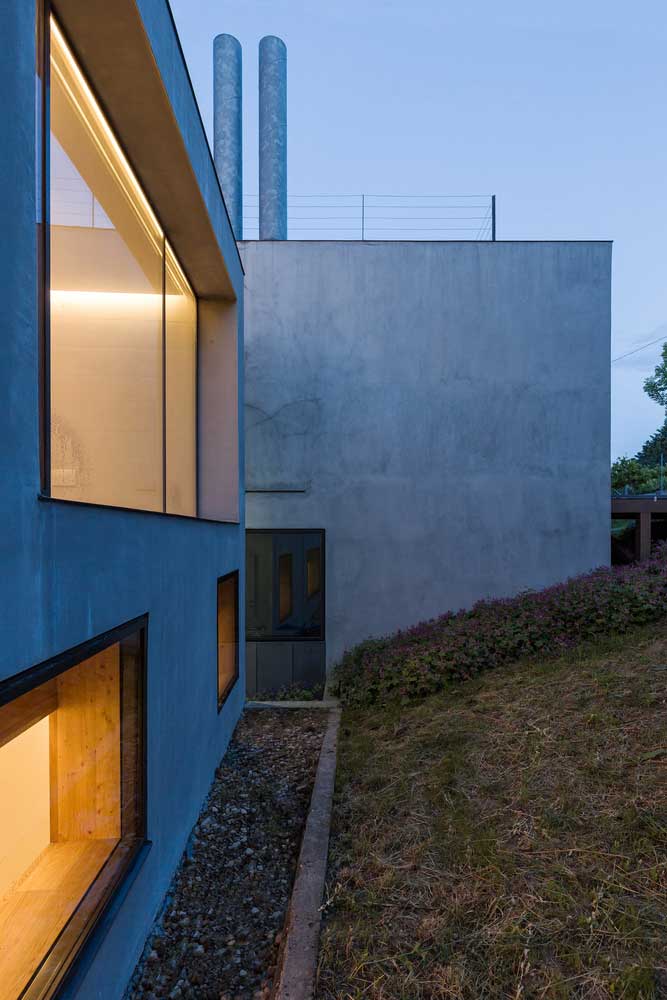
Even the gray shades of the exterior facade do not contradict a single architectural idea: to create a natural unity of the landscape and the environment. A large number of panoramic windows create a romantic mood in the evening hours and fill the rooms with sunlight during the day.

The preserved natural vegetation along the entire perimeter of the site enhances the sense of unity with nature. Trees, bushes, and green grassland echo the green surroundings of the surrounding hills. Floor-to-ceiling glazing allows residents of the house to feel alone with nature, even while inside the building.
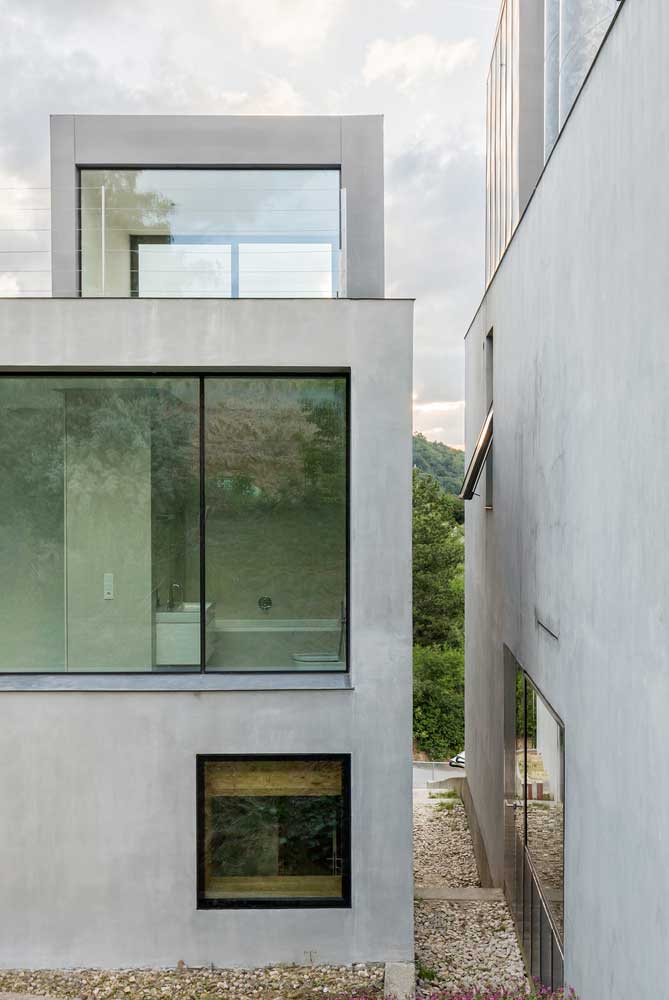
The flat roof of the building allows you to equip open areas and balconies for privacy and outdoor recreation away from the bustle of the city. The noble gray colors of the finishing materials create a calm and peaceful atmosphere, in harmony with the mountain landscape and high skies.
Interior mood and panoramic glazing

The house with a flat roof and floor-to-ceiling windows is a cozy and comfortable home for all generations of the family. An abundance of light and a feeling of freedom migrate from the hilly surrounding landscapes into the interior of the building, filling the rooms with homely warmth and comfort. The main role in this is played by floor-to-ceiling panoramic windows.
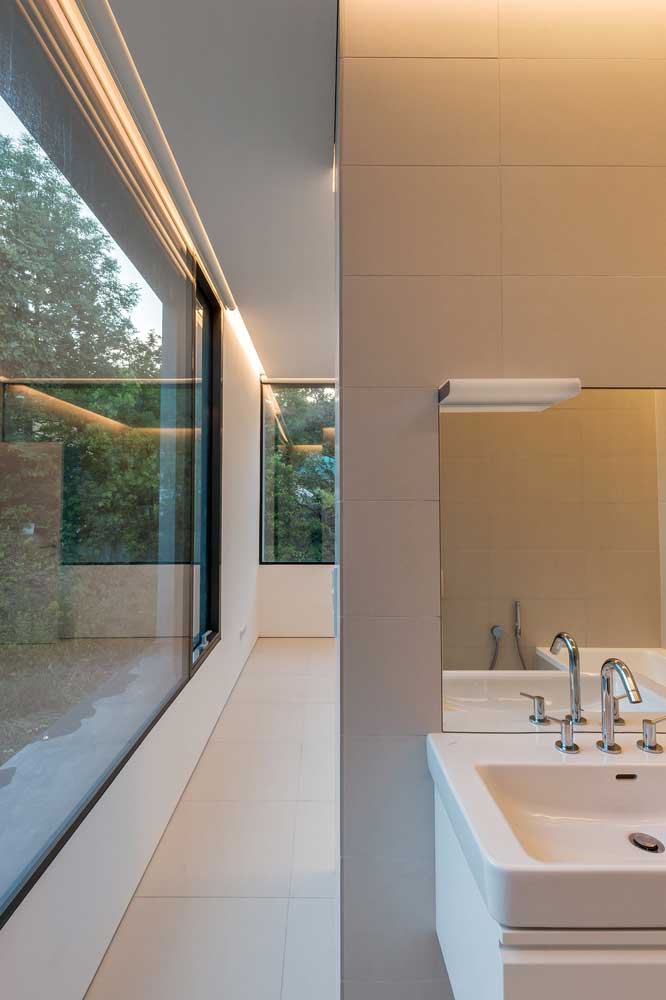
Thanks to the continuous glazing of the openings of the first floor and the use of light colors in the interior, the rooms attract with their virgin purity and immense light. Green spaces looking into the windows smooth out the color uniformity and look like a natural design element.
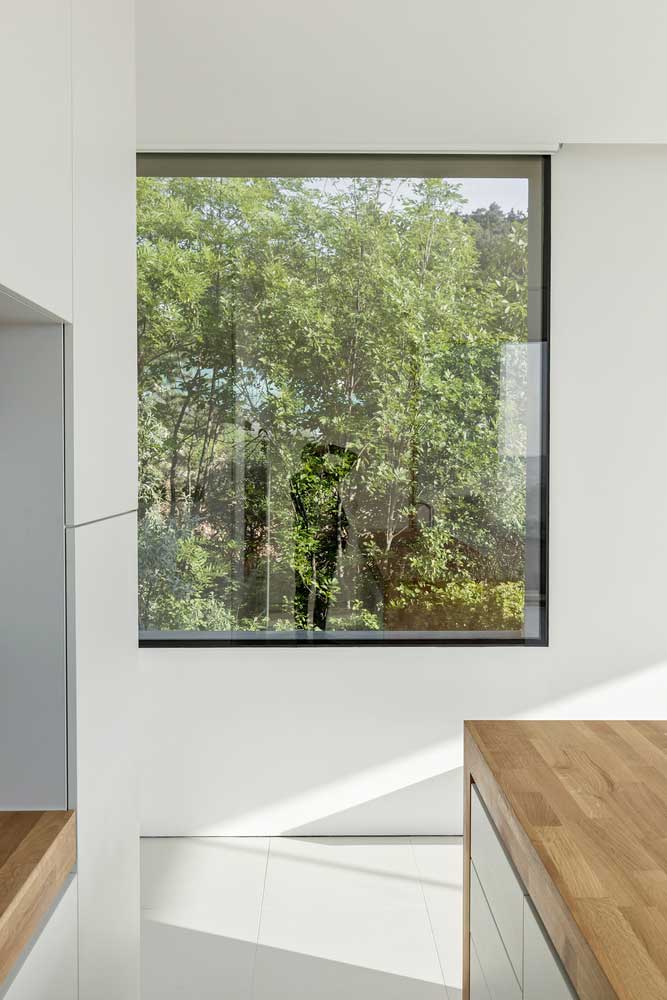
Against the background of snow-white walls and wooden furniture, the panoramic window is perceived as an artistic canvas with the image of green trees.
Use floor to ceiling front windows should be careful. It is necessary to take into account the climatic environmental conditions, the purpose of the room and the remoteness of the building from nearby houses. Otherwise, creating a secluded and calm environment in a room with solid glazing will require blinds or blackout curtains.


When designing a house with a flat roof and floor-to-ceiling panoramic windows, the location of bedrooms and lounges for guests on the upper floors is provided, where window openings are located in the upper part of the walls and do not interfere with a separate and intimate atmosphere.
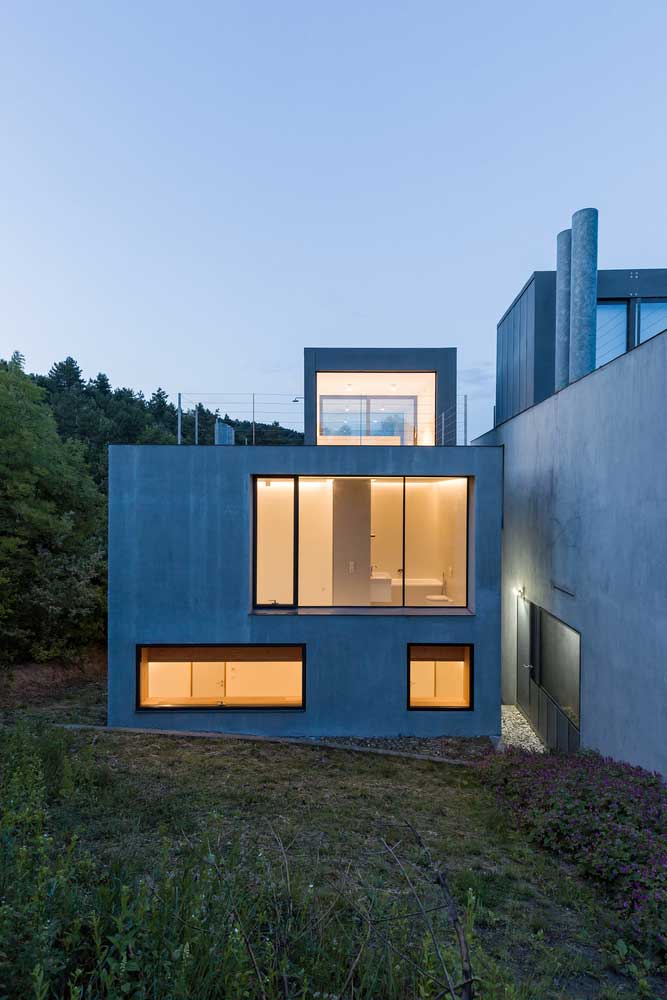

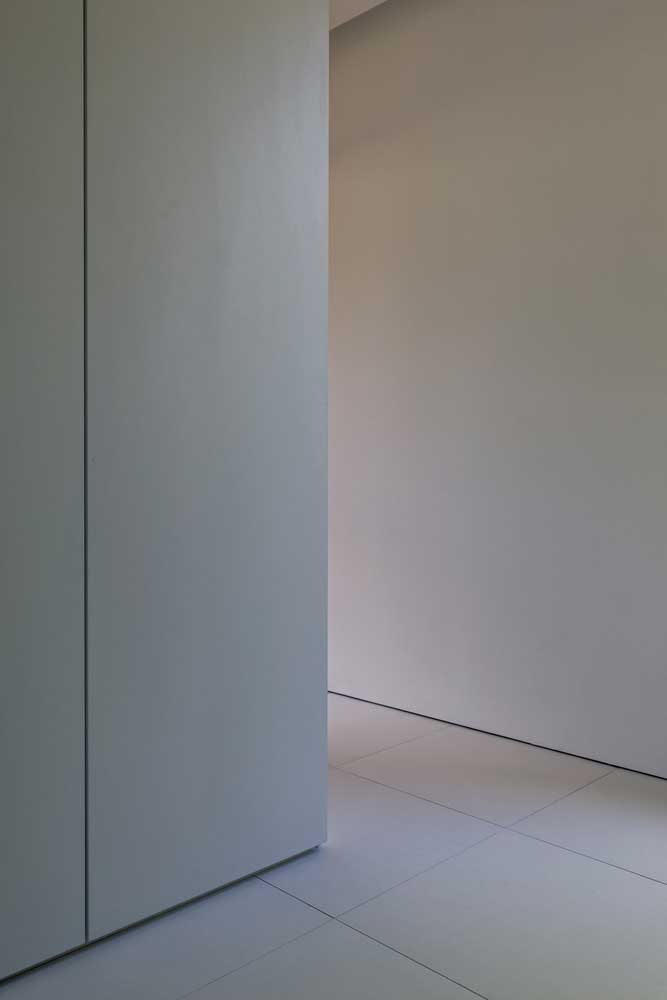

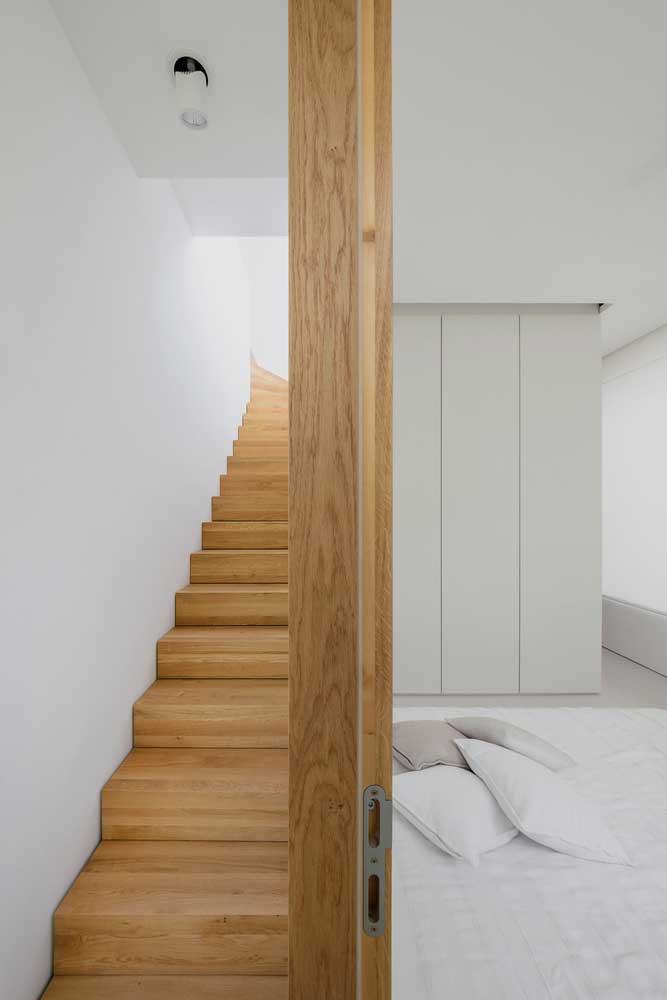




| Architects | débert architects |
| Photo | Balázs Danyi, Tamás Bujnovszky |
Frame House with Floor to Ceiling Windows 👉 270 m² of Comfort and Expanse
The frame house with floor-to-ceiling windows is tied to a favorite spot for rafting and tubing in the US state of Texas – the Guadalupe River Valley. The natural background for this building is a winding riverbed and green coastal landscape.

On a long narrow stretch of land, on one side bordering a country road, and on the other with a coastline, the architects managed to create the perfect vacation spot for a large family. The frame house is comfortably located among perennial cypress trees that descend along the slope to the riverbed and create a secluded and calm atmosphere in the courtyard and the interior.

The main point of designing a frame house was the protection of residents from possible floods. Although the speed of the river is regulated by the dam located above, the water level in the river can rise to 4 meters. To this end, the building is located on the highest point of the land, and its structural elements are designed to withstand seasonal flooding.

In the understanding of uninformed inhabitants, the frame building is a faceless building that does not differ in originality. The design of this frame house with floor-to-ceiling windows refutes this wrong judgment. Atypical design solutions give the entire building ensemble a special charm and personality.
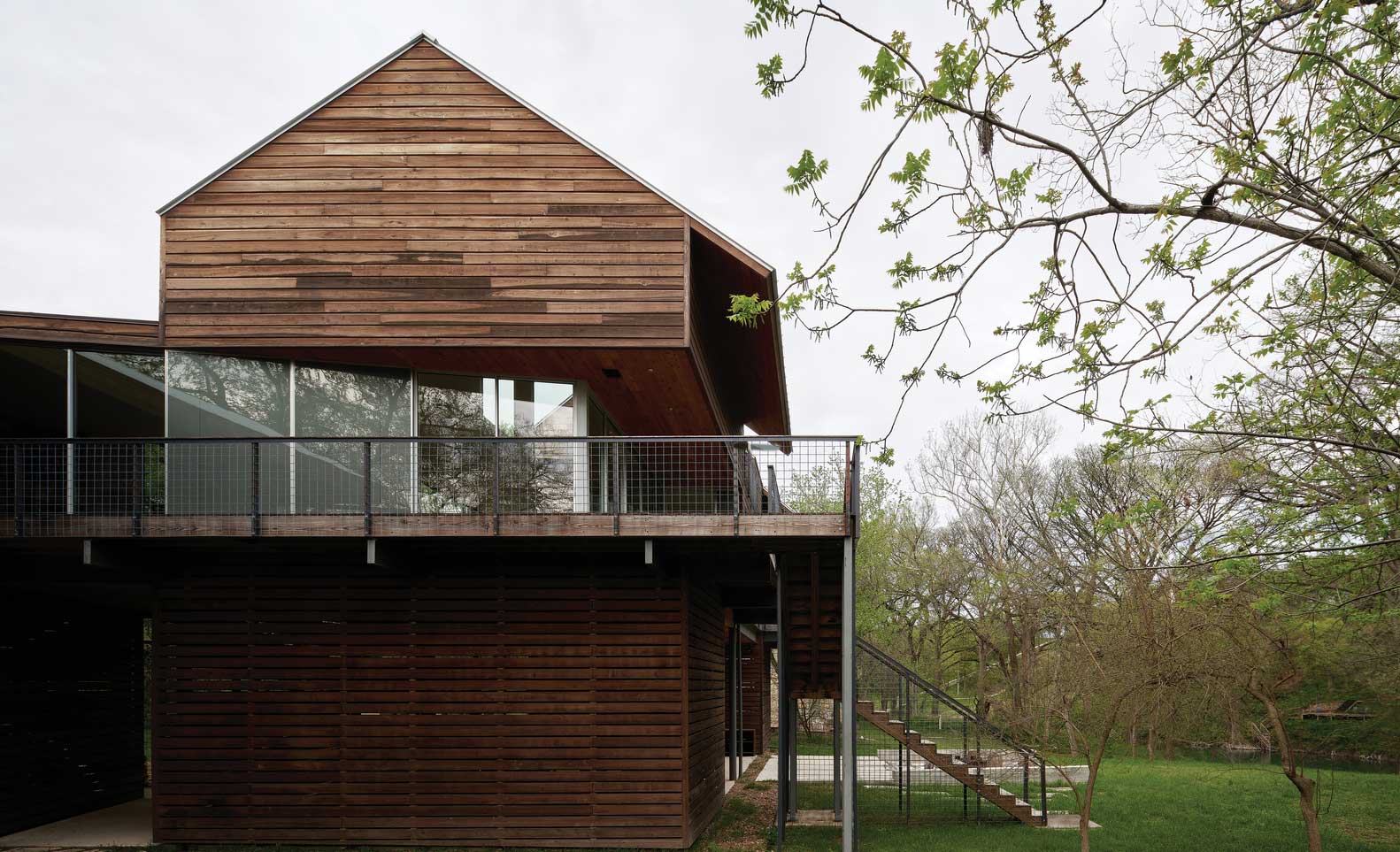
Strong metal structures provide the room with reliability and strength, and wooden finishing materials – home warmth and comfort. Spacious balconies and open verandas open the eyes of the owners and guests to beautiful natural landscapes, and reliable openwork metal fences provide a safe space for the smallest members of the family.

Panoramic glazing of window openings gives the whole frame house a feeling of lightness and weightlessness. In the daytime, large floor to ceiling windows provide all rooms with sunlight, and in the evening and at night they allow you to observe the twilight landscapes of the coastal forest.
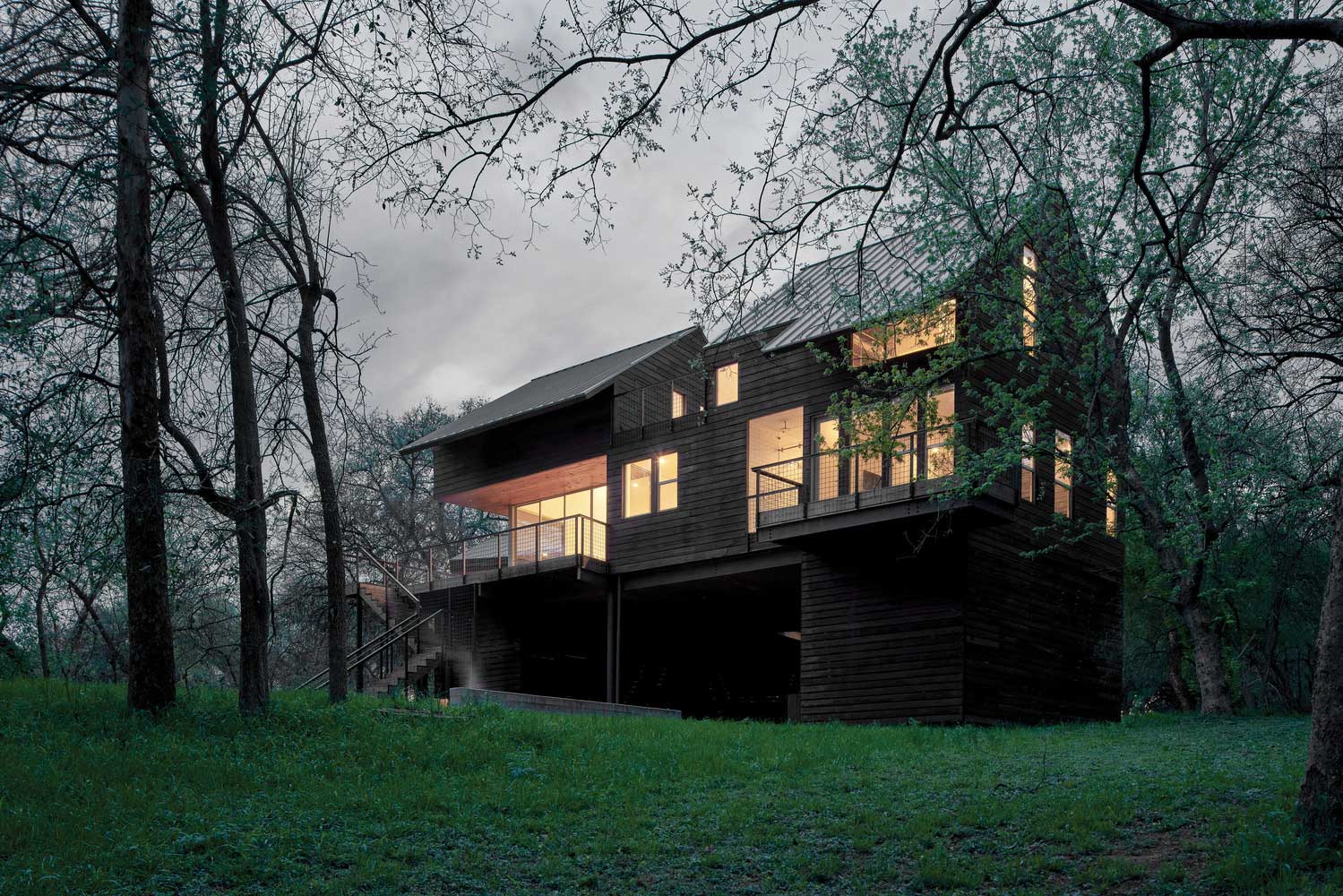
Structurally, the frame house is a complex and spacious dwelling, consisting of several rectangular shapes with a view of the river and the natural park area. The common area, private bedrooms, and apartments are connected by a system of flights of stairs, covered walkways, and balconies.


Thanks to the floor-to-ceiling windows, the living room has become an open space for light and fresh air framed by green cypress branches. Light colors in the interior of the premises and the natural shades of wooden furniture became the highlight in the design of the rooms, giving the space a sense of weightlessness and infinity.

The kitchen area with snow-white furniture matching the ceiling and walls does not fall out of the general design idea. Floor-to-ceiling sliding doors and front upper window openings provide adequate ventilation for rooms on hot summer days.


The equipment of bedrooms for children and adults has something in common with the wooden trim of the facade of the frame house with floor-to-ceiling windows. Labels made of wood for furniture and walls make calm notes and create an atmosphere of peace and tranquility.

| Architects | Low Design Office |
| Photo | Casey Dunn, Leonid Furmansky |
House with facade panoramic windows and the effect of a circular panorama
This house with facade panoramic windows was created to observe the splendor of the world, study it and plunge into the atmosphere of grandeur. The building is located on a hill overlooking the grassy expanses of the island of Hawaii. It was the views that became the main feature of the project, and the architecture was relegated to the background. The object itself is elementary, but at the same time, it is reliable and durable.
To build a house in this area, it had to be made completely autonomous and provided with resources from renewable sources. The building receives energy from the sun and rainwater.
House with facade windows as a center for observing untouched nature
This house in the natural environment has become a point of contact between civilization and a living, virgin environment. Watching nature around you, you will not see human intervention. Lush green grass imitates ocean waves due to powerful wind currents, emphasizing the atmosphere of peace.
So that residents can enjoy the landscape as much as possible, panoramic glazing is made around the building. The house with facade windows acts as an observation deck. But at the same time, conditions for a comfortable life, recreation, and even work are created here.
To enhance the effect of immersion in incredible views, the spaces were made as open as possible. Functional areas flow smoothly into each other. A minimum of walls, partitions, and doors were erected inside the house. This ensures the closest possible contact with the scenery from anywhere in the building, be it the living room, atrium, kitchen, or bedroom.
The introduction of a house with facade windows in the environment of the Hawaiian Islands
Comfort and safety in all weather conditions, which are quite changeable in this area, are provided by a large flat roof with wide eaves. It is completely free from the effect of windage. The building itself also resists local weather conditions, and cataclysms due to its rounded, streamlined shape and strong reinforced concrete frame. This house is like a ship that sails on an ocean of rippling grasses.
To minimize the influence of architecture on nature, utility rooms and a garage were built directly into the slope. Due to this, they remain invisible from the outside and do not affect the landscape.
A simple, durable, and rational house with front panoramic glazing, like an observatory in the center of a mysterious, mysterious, and impressively beautiful natural area of the largest island of Hawaii. The building neatly fits into the environment, practically without violating the harmony created in it. Residents become direct observers of the most interesting natural phenomena day and night. Here you can recharge your batteries, meditate, and plunge into the unusually rich, beautiful landscapes. Fresh air permeates every corner of the space in the house.
| Architects | Craig Steely Architecture |
| Images | Darren Bradley |
Large glass windows floor to ceiling 👉 Spacious project of a house with view panoramic windows surrounded by a natural landscape
A spectacular cottage of unusual shape and configuration was built as a refuge for a young couple who wanted to hide from the noisy city surrounded by exotic jungles. At the same time, the owners sought to maximize contact with the picturesque surroundings. In this regard, the architects proposed a secluded project of the house with large glass windows floor to ceiling and a terrace.
The object is harmoniously inscribed in the landscape through the use of natural materials found in this area. The dark palette made it possible to successfully integrate the building into the forest landscape. At the same time, architecture is characterized by simplicity of forms, and conciseness, therefore it minimally affects the environment and the last word remains with nature.
Sliding floor-to-ceiling windows 👉 Emphasis on the landscape in the project of a house with view panoramic windows
To maximize the perspective of views from the windows on the flat terrain, the architects designed the main living spaces and social areas on the second floor. Due to the location at a height of more than four meters, breathtaking, large-scale pictures open from the sliding floor-to-ceiling windows.
The second floor itself rests on load-bearing structures, and terraces are provided under it. This decision made it possible to achieve both the compactness and functionality of the object. Outdoor recreation areas in the project of the house with view panoramic windows are located, as it were, under the house. Due to this reception, the terraces were hidden from the scorching sun and precipitation.
At the same time, places for outdoor recreation are in close contact with living spaces but remain visually localized from them.
Floor-to-ceiling windows bedroom 👉 The practicality of the house project with view panoramic windows
The owners also wished to ensure that the object turned out to be as functional as possible. Here, both open rooms in contact with the landscape were needed, as well as secluded spaces for spending time in a private setting.
One of the pillars on which the house rests also serves as a fireplace. In this case, the system provides two centers. One is located in the terrace area and the other is higher up in the living space.
There are conditions for relaxing near the fireplace against the backdrop of a picturesque landscape. The atmosphere is colorful and saturated with romance.
Regarding the configuration and layout, the open social zones are moved forward, to the south. Just from here, the main views of the surroundings open. And private rooms and bedrooms are located to the north. They are more in contact with the secluded forest landscape. At the same time, the first floor of the cottage is almost completely open spaces in the form of terraces, relaxing on which you can directly feel in the middle of the natural landscape.
A dynamic, functional project of a house with floor to ceiling windows in the middle of an exotic forest allows you to immerse yourself in romance, enjoy the fresh air away from the noise of the metropolis, people, city smog.
| Architects | Olson Kundig |
| Images | Maíra Acayaba |



