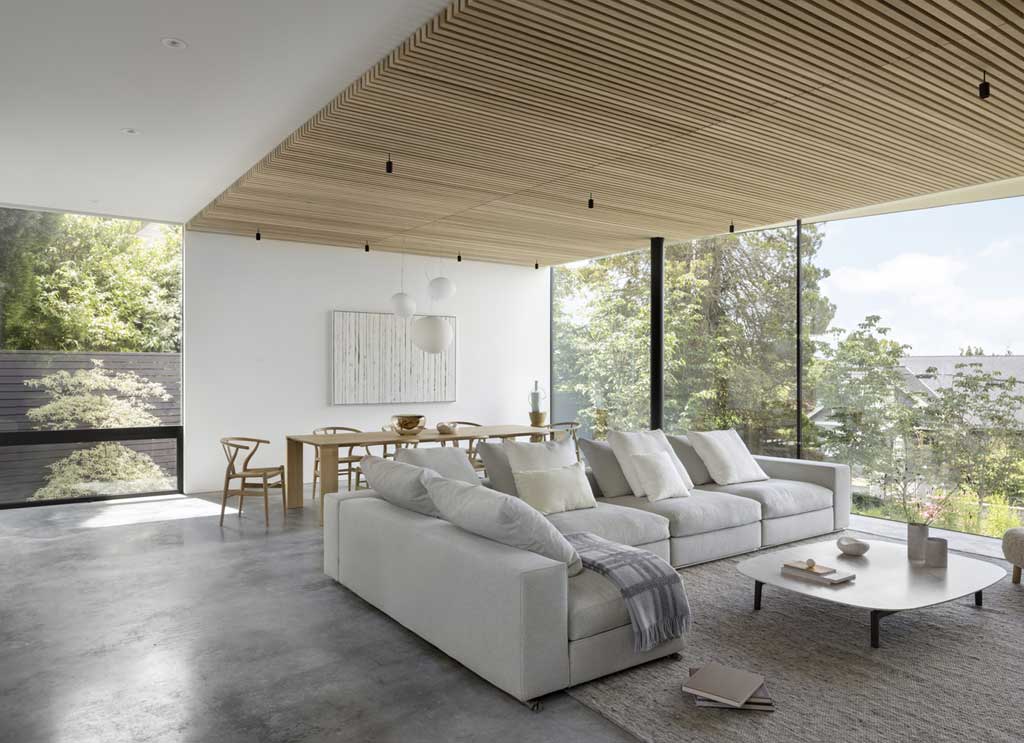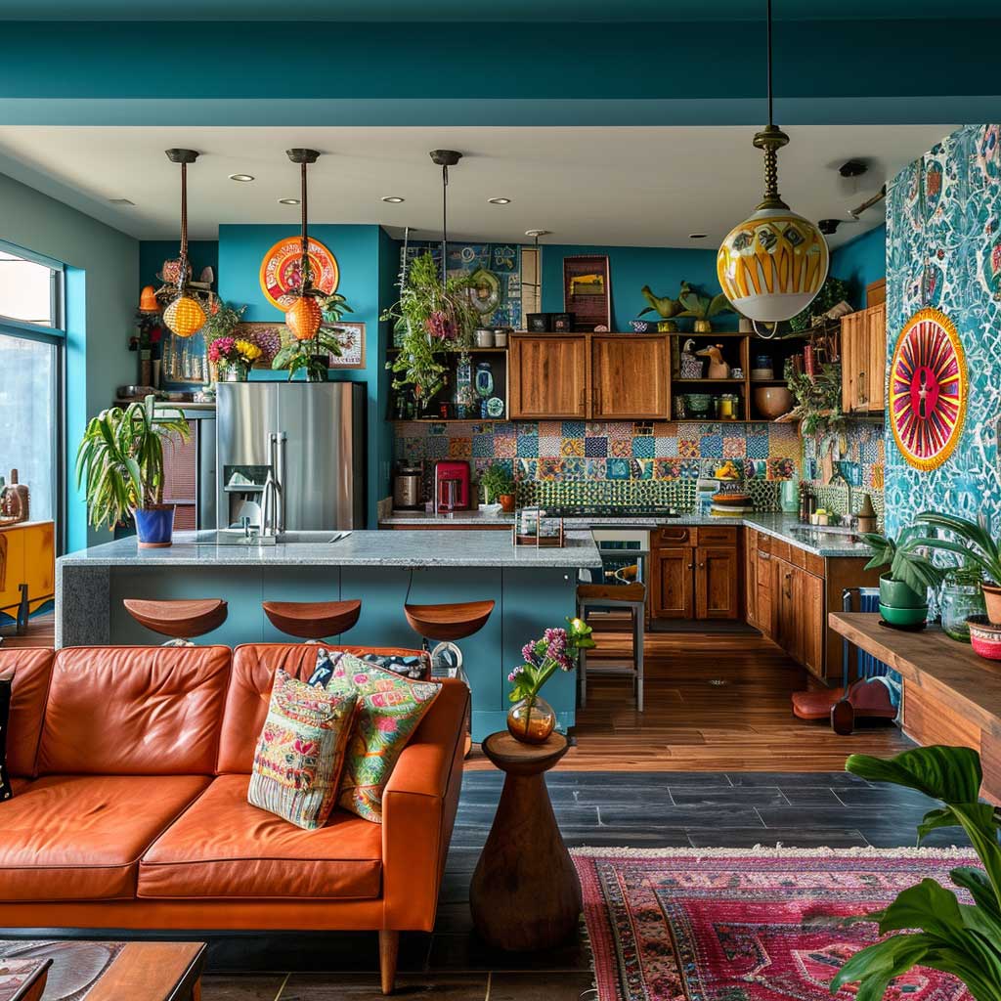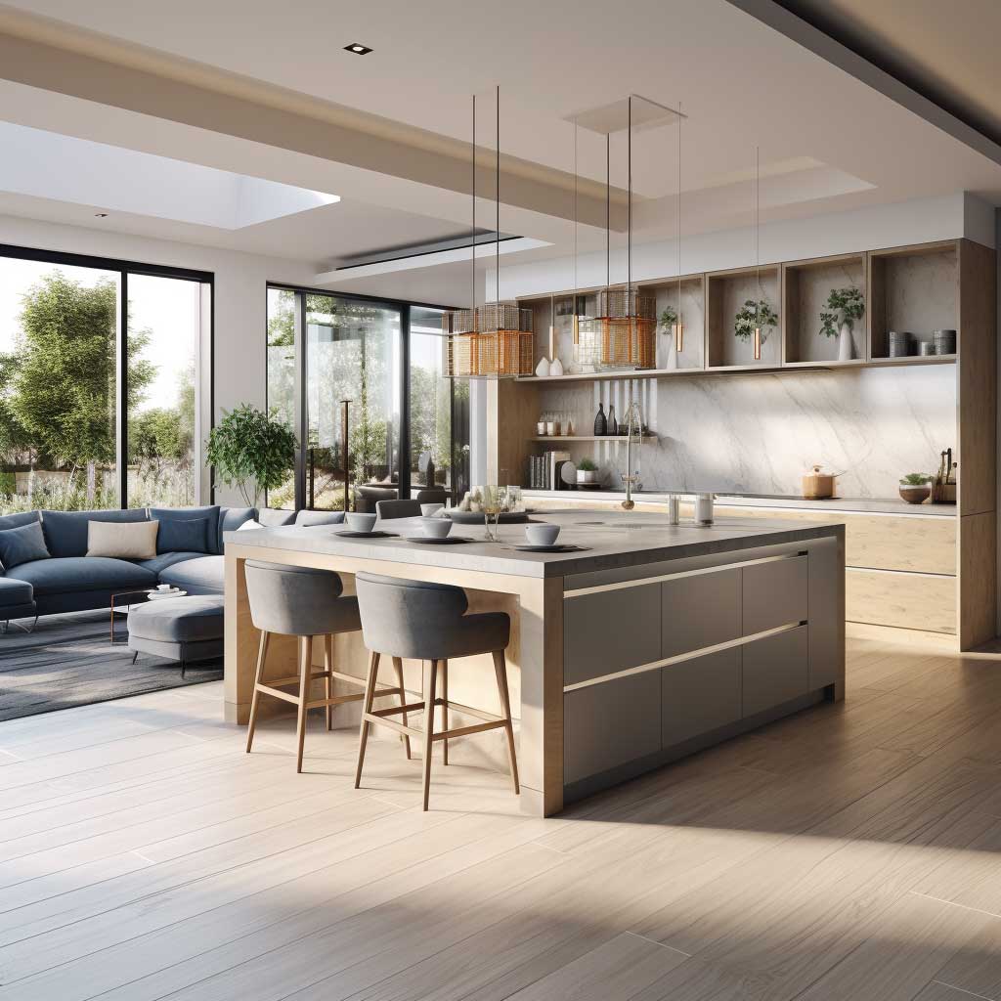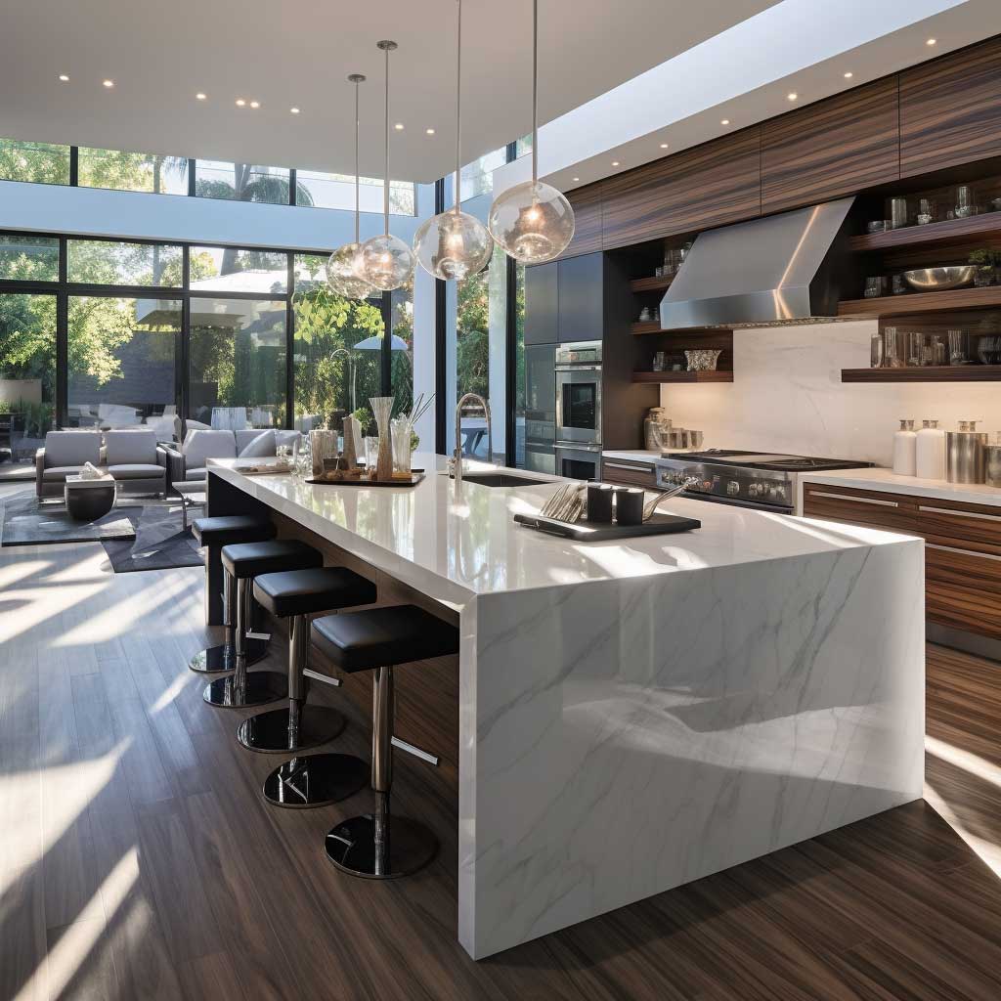The evolution of open-plan living has marked a significant shift in interior design, prioritizing fluidity, light, and a sense of unity in residential spaces. Central to this transformation is the use of rich textures and earth tones, which ground the design in nature and warmth, creating inviting and cohesive environments. This essay explores the symbiotic relationship between building materials such as wood, stone, metal, and glass and their collective impact on the aesthetics and functionality of open-plan interiors. Each material, with its unique texture, color, and inherent properties, contributes to a nuanced design language that speaks to modern sensibilities while paying homage to traditional craftsmanship.



| Architects | http://splyce.ca/ |
| Images | https://www.emapeter.com/ |
Wooden Warmth in Living Areas
The embrace of wood in open-plan living areas brings an organic warmth that is unparalleled. This natural material, with its diverse range of grains, colors, and textures, bridges the gap between the rustic charm of nature and the sleek lines of modern design. Wooden beams, flooring, and furniture not only introduce a tactile richness but also serve to delineate spaces without the need for walls. The visual continuity achieved with wood enhances the spatial dynamics, making areas feel more expansive and interconnected.




Stone Accents in Functional Spaces
Stone, in its myriad forms, from polished marble to textured granite, offers a robust contrast to the softness of wood. Its application in kitchens, bathrooms, and as accent walls adds depth and character to open-plan spaces. The coolness of stone surfaces provides a visual and tactile balance, grounding the design and adding a layer of sophistication. Furthermore, the durability and ease of maintenance make stone a practical choice for high-traffic areas, marrying functionality with aesthetics.


Metallic Highlights for Modern Edge
Metallic accents infuse open-plan spaces with a contemporary edge. The reflective properties of metals like brass, copper, and stainless steel amplify light, contributing to a brighter and more airy feel. Strategically placed metal fixtures, hardware, and decorative elements serve as focal points, offering a sleek contrast to the natural materials. This interplay of textures and finishes adds layers to the interior design, creating a dynamic space that is both modern and inviting.


Glass Integrations for Light and Transparency
The use of glass in large windows, doors, and partitions maximizes natural light and fosters a seamless connection with the outdoors. In open-plan designs, glass enhances spatial fluidity, allowing for unobstructed views across different areas of the home. This transparency not only brightens the space but also encourages a more social and interactive living environment. The strategic placement of glass can also facilitate zoning within open-plan layouts, offering a sense of openness while maintaining a degree of separation.



The thoughtful integration of rich textures and earth tones through materials like wood, stone, metal, and glass plays a pivotal role in the success of open-plan living spaces. Each material brings its unique qualities to the design, creating an environment that is visually engaging, functional, and harmonious. This blend of natural and man-made elements reflects a deep understanding of how materiality can influence the feel of a space, making open-plan living not just a design choice, but a lifestyle one. The result is a home that feels connected, both to its inhabitants and the natural world, demonstrating the enduring appeal of rich textures and earth tones in creating spaces that are inviting, adaptable, and aesthetically pleasing.






