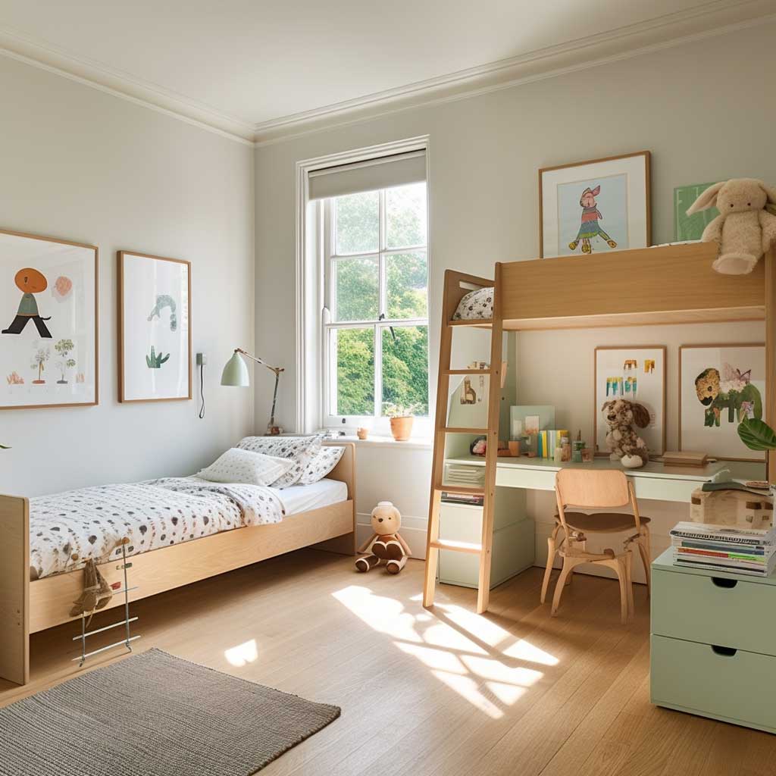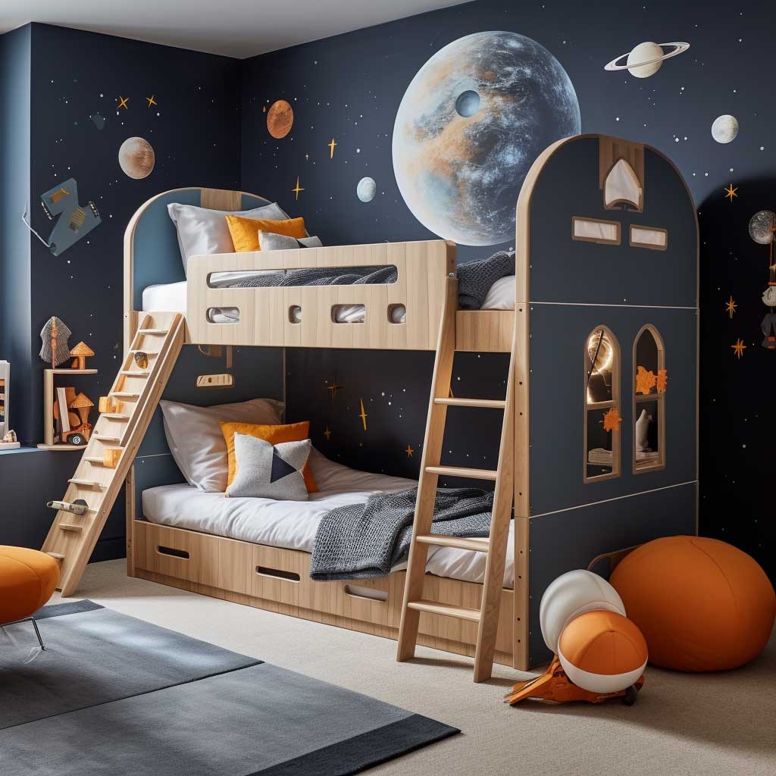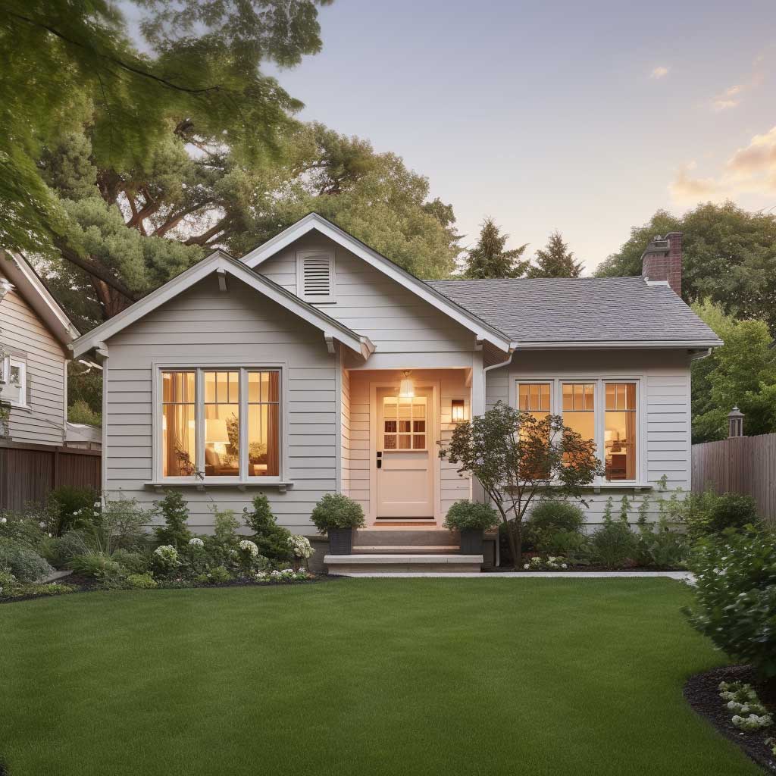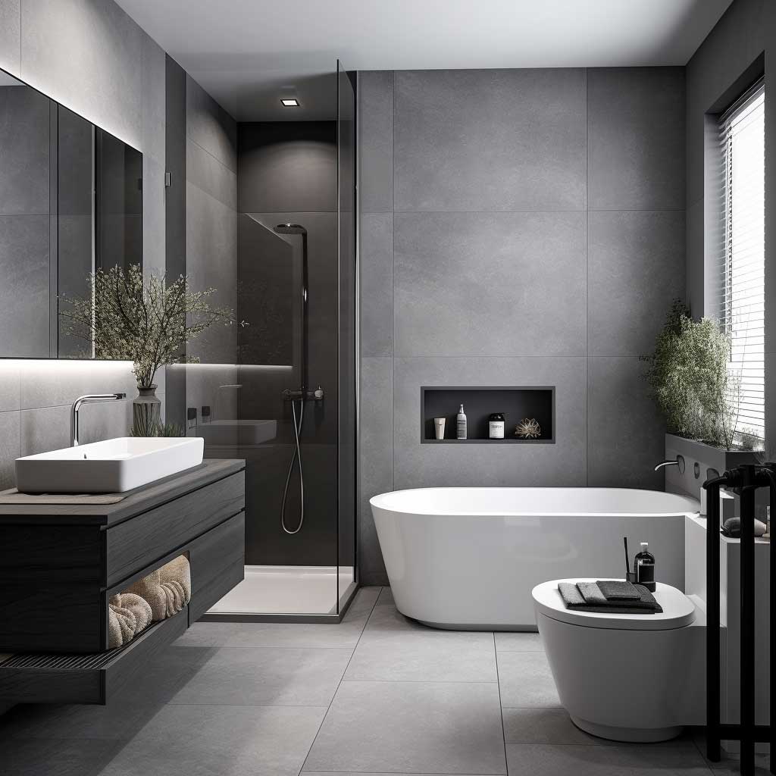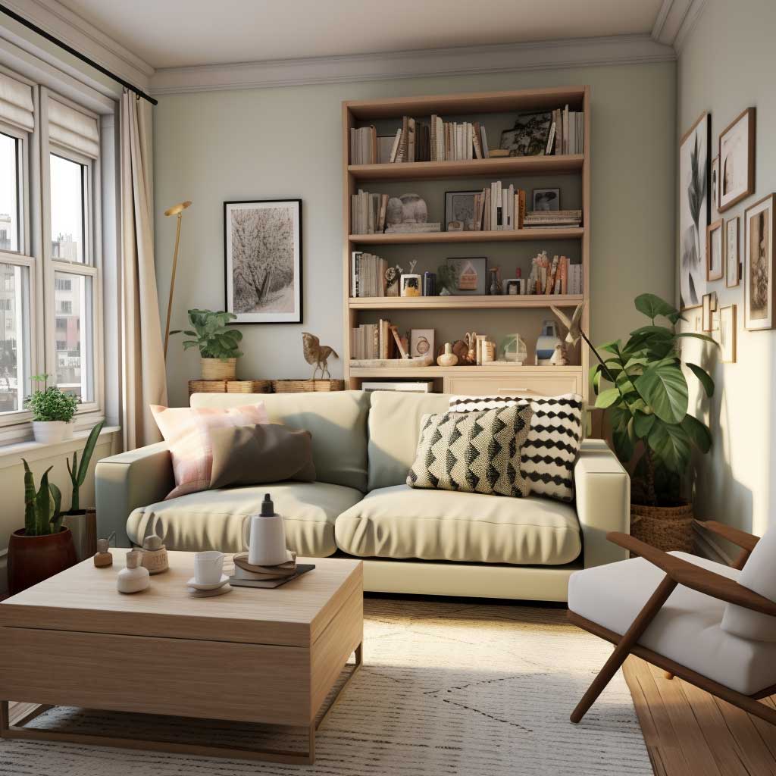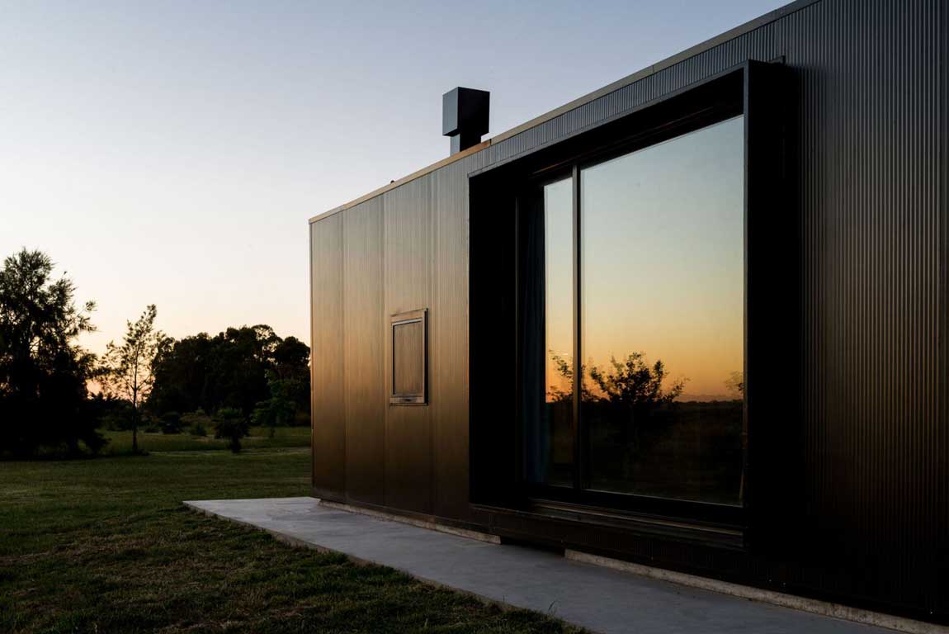In the quest for creating a heart in homes where square footage is at a premium, modern small open kitchen designs have emerged as a beacon of style and efficiency. These designs not only cater to the spatial constraints but also embrace the ethos of modern living—where every inch is optimized, and form meets function in the most seamless manner. As we explore the ingenious world of small open concept kitchens, we uncover the art of maximizing space without sacrificing the sleek appeal of modern design aesthetics.
Harmonious Haven in Modern Small Open Kitchen Design
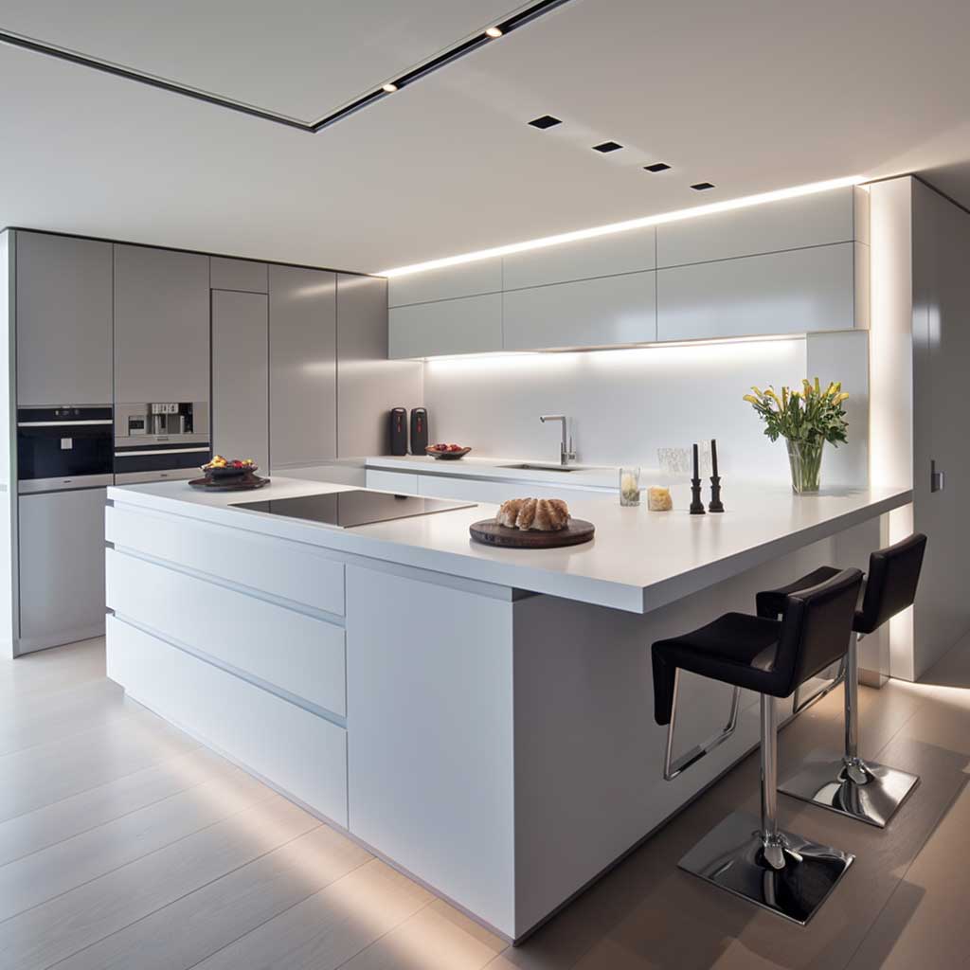
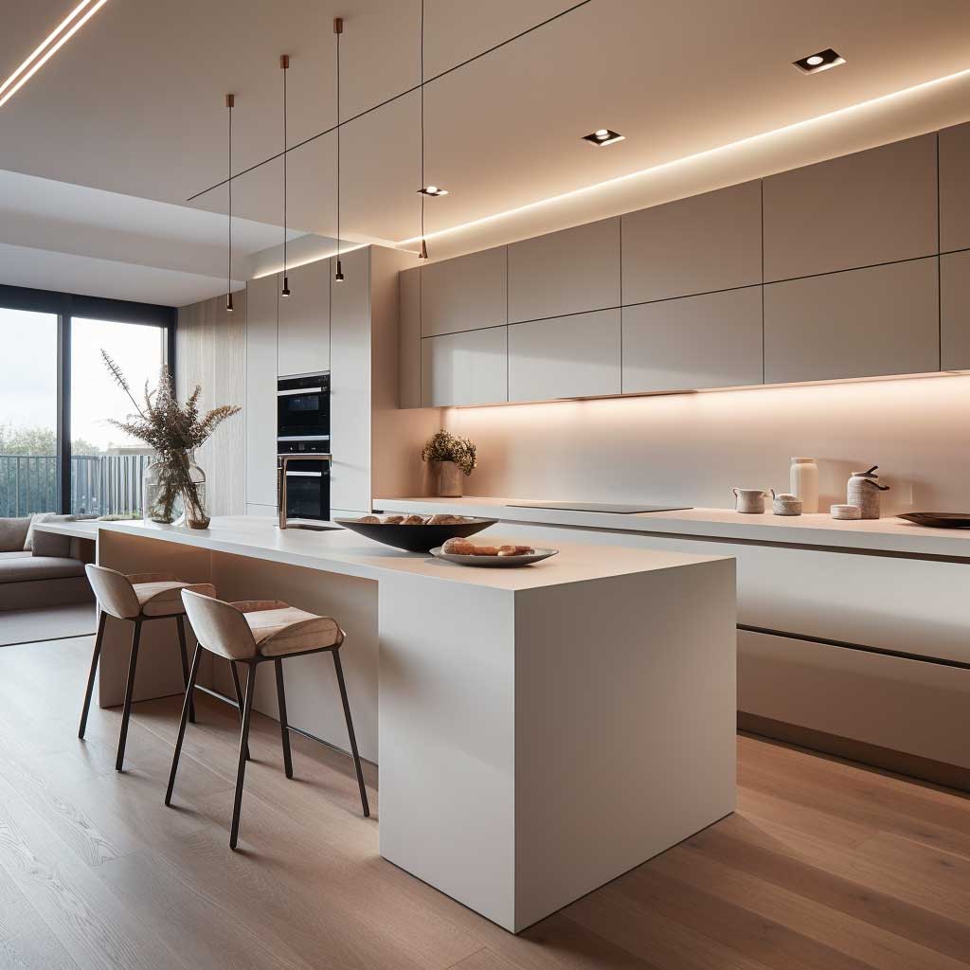
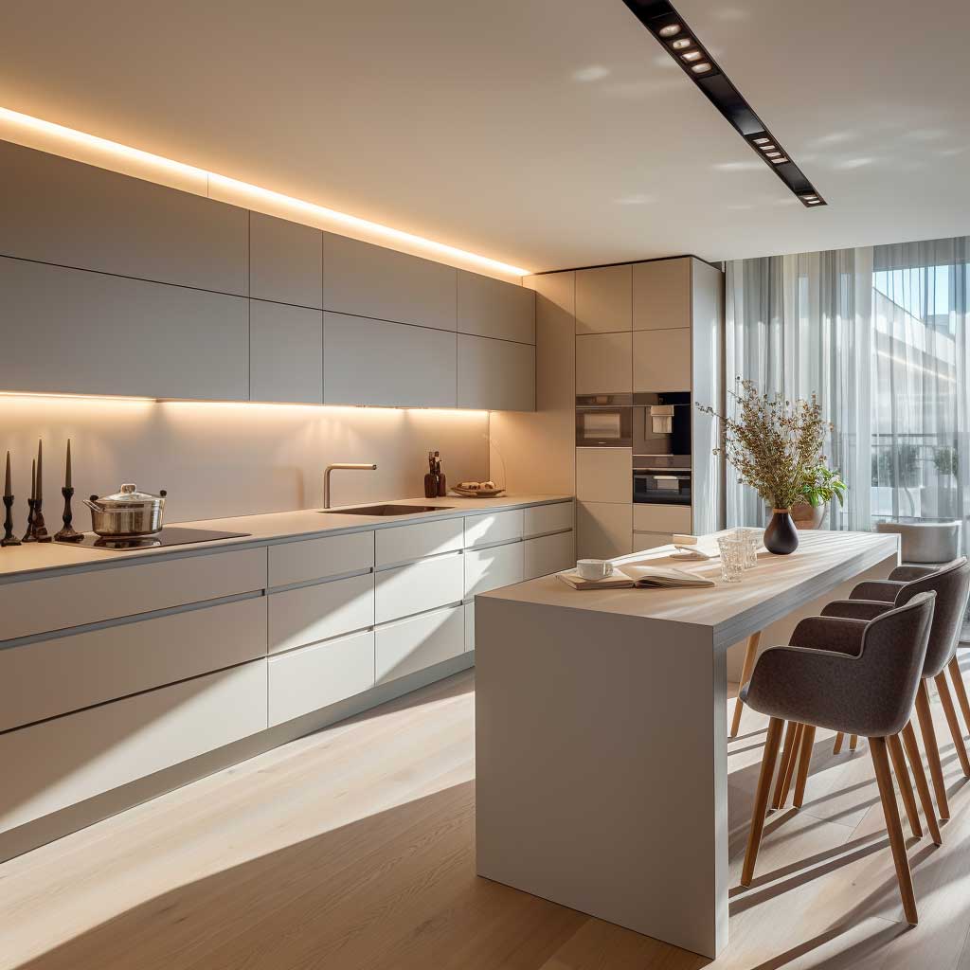
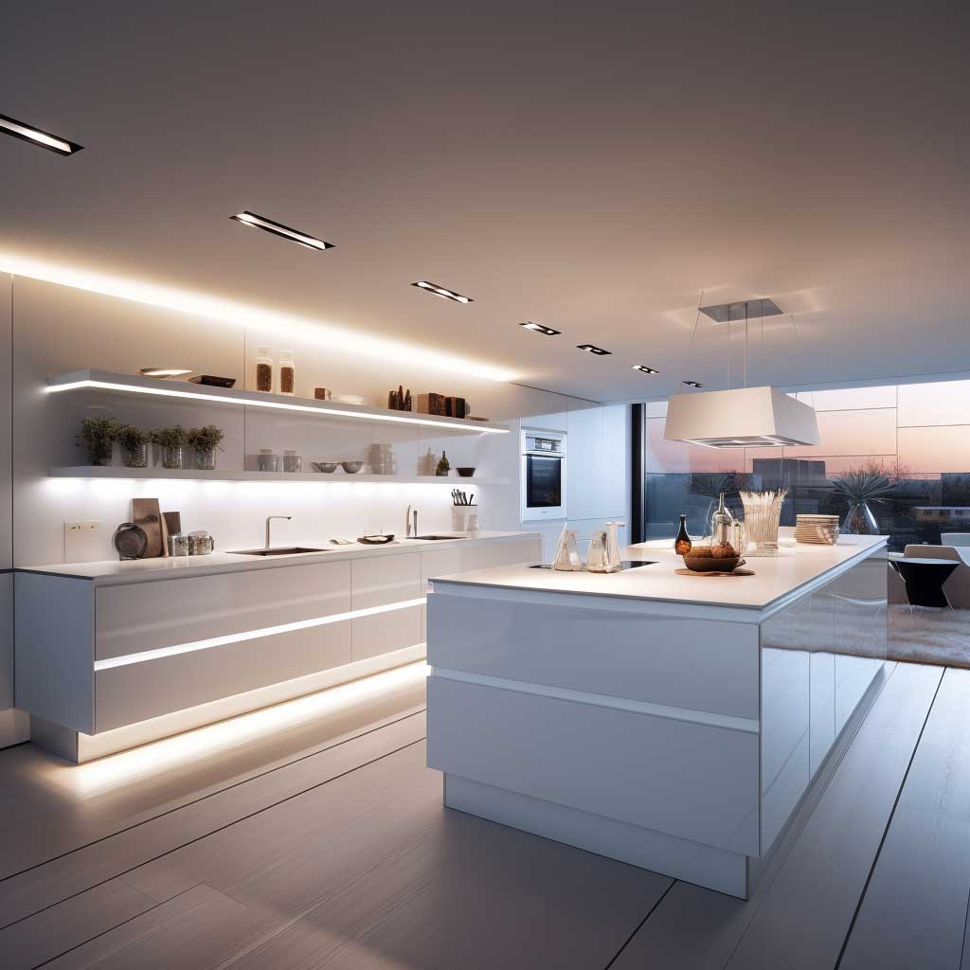
The modern small open kitchen design is a testament to the ingenuity of contemporary interior planning, where every square inch is utilized to its utmost potential. In this particular design, the kitchen is not just a place for culinary tasks but a multifunctional haven harmoniously integrated into the living space. The color palette is intentionally subdued, with soft whites and light grays dominating the scene, reflecting natural light and enhancing the sense of openness. The cabinetry, sleek and handleless, stretches up to the ceiling, drawing the eye upwards and making the room appear taller than it is.
Strategically placed lighting fixtures serve a dual purpose: they illuminate the workspace effectively and act as design elements that contribute to the overall modern aesthetic. LED strips under the cabinets and spotlights recessed into the ceiling ensure that every corner is well-lit, crucial in a space where precision and attention to detail are paramount during food preparation. The lighting also highlights the kitchen’s clean lines and reflective surfaces, which work together to create an illusion of a larger space.
The integration of state-of-the-art appliances is seamless, with the refrigerator, dishwasher, and oven all built into the cabinetry. This not only saves space but also maintains the minimalist look that is characteristic of modern design. The induction cooktop on the kitchen island doubles as a casual dining spot, complete with stylish bar stools that invite interaction and conversation. This multifunctional island is a centerpiece of the design, offering both additional counter space and a social hub for the home.
In this kitchen, every item has its place, with storage solutions ingeniously incorporated into the design. Pull-out drawers, spice racks, and corner units ensure that the kitchen remains clutter-free, a hallmark of modern design. The open shelving system adds a touch of openness, allowing for the display of decorative items or frequently used cookware, which adds personality to the space without compromising on functionality.
The flooring is a continuation of the living area, a deliberate choice to maintain fluidity and cohesion between the spaces. The use of durable materials that mimic natural textures, like stone or wood, adds warmth to the kitchen and contrasts beautifully with the sleekness of the other surfaces.
In this image, the modern small open kitchen design is not just about aesthetics; it’s about creating a space that is practical, beautiful, and adaptable to the needs of those who use it. It’s a space that celebrates the joy of cooking and the beauty of sharing meals, all within a design that speaks to the sophistication of modern living.
Urban Elegance in Compact Kitchen Layouts


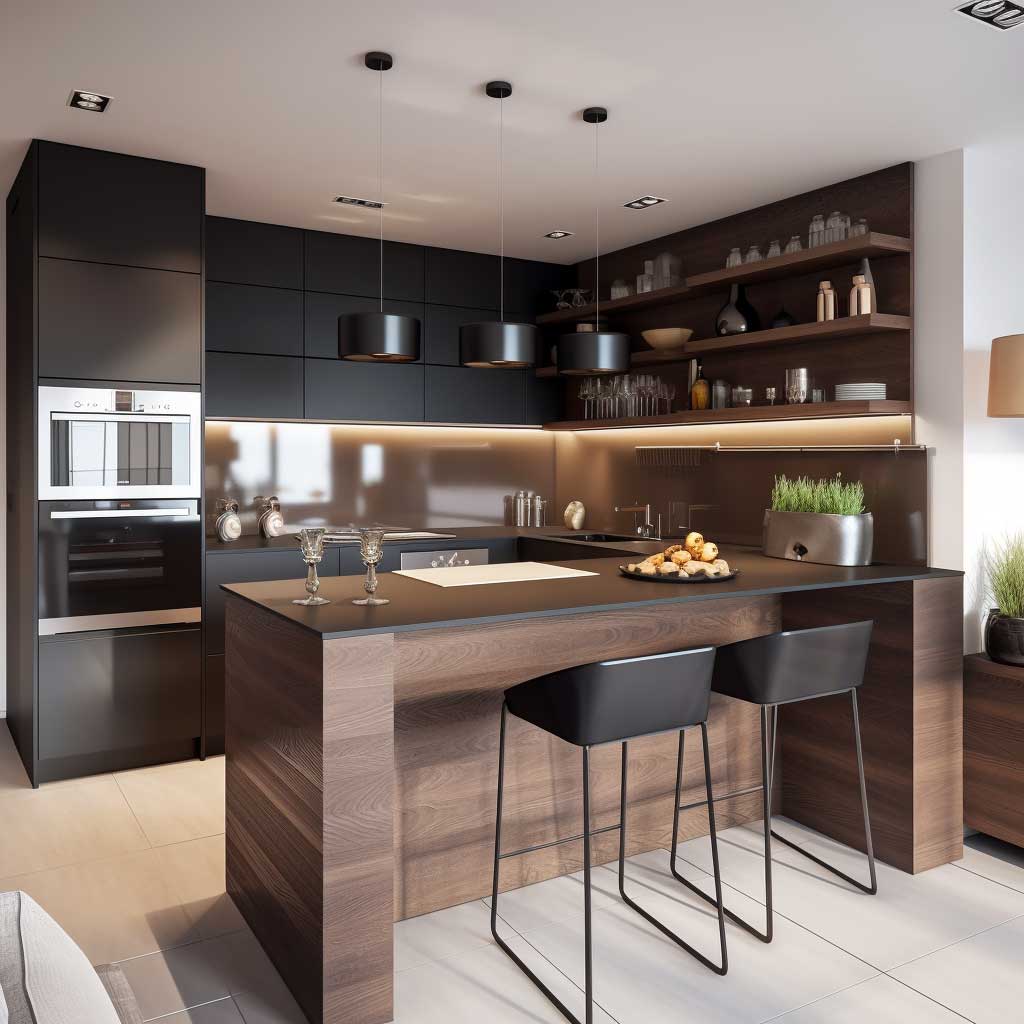
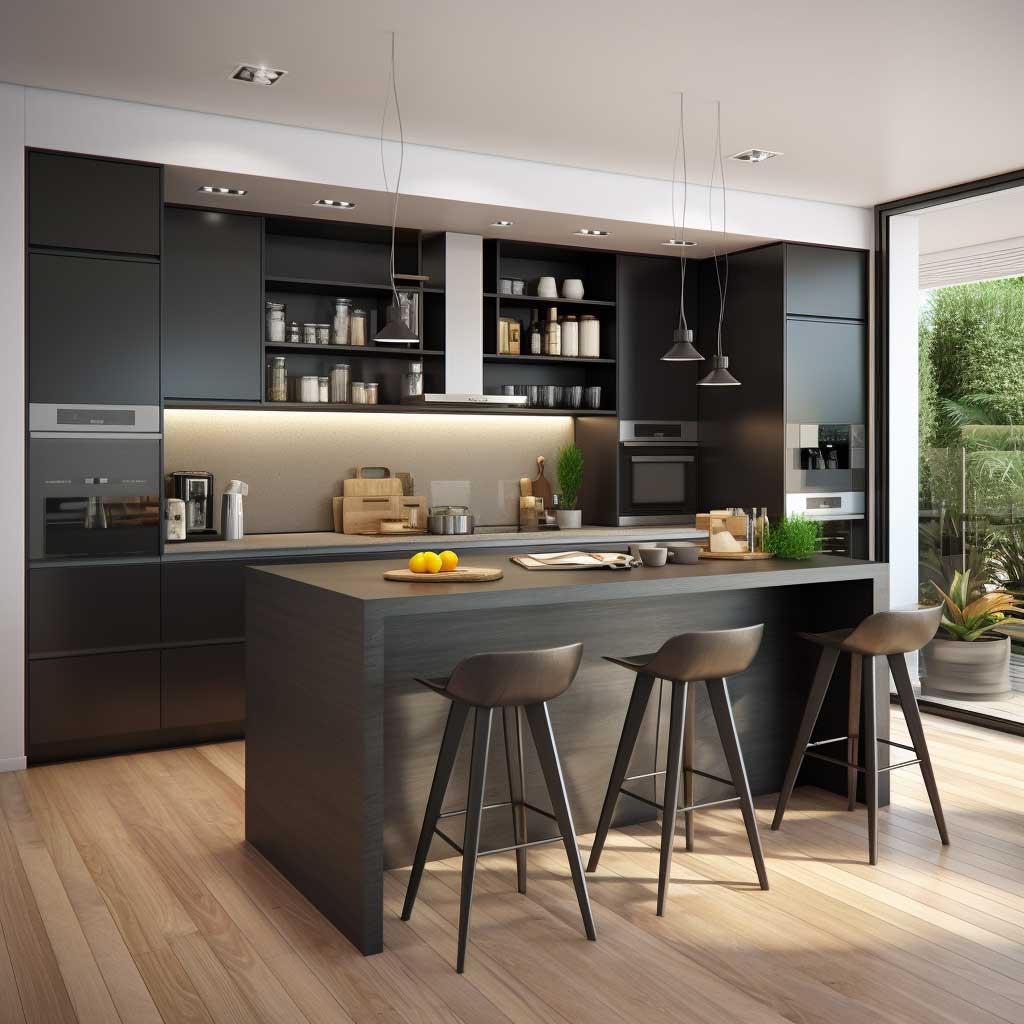
The essence of urban living is encapsulated in the modern small open kitchen design, where space is at a premium and style is of the essence. This particular kitchen layout exudes an urban elegance that marries form and function in a compact yet chic package. The design is a bold statement in efficiency, utilizing every inch of available space without compromising on the aesthetic appeal that is synonymous with modern urban homes.
At the heart of this kitchen is the striking color contrast that defines the space. Dark, rich cabinetry provides a sophisticated backdrop, standing in stark contrast to the pristine white countertops and backsplash. This interplay of dark and light is not just visually appealing but also serves to delineate the kitchen area within the open-plan layout. The dark tones draw the eye, creating a focal point, while the lighter shades contribute to a sense of expansiveness and cleanliness.
The cabinetry is not merely for storage; it is a modern marvel of kitchen design, with pull-out systems, lazy Susans, and integrated organizers that ensure every utensil and ingredient has a designated spot. The high-gloss finish of the cabinets reflects light, contributing to the illusion of a larger space, while also being easy to clean—a practical consideration for the urban dweller.
The modern small open kitchen design is also characterized by its use of state-of-the-art appliances that blend seamlessly into the overall design. Slimline dishwashers, compact ovens, and built-in microwaves conserve space while offering the full functionality needed for the preparation of gourmet meals. The induction cooktop is a sleek addition that fits perfectly with the flat surfaces of the countertops, while also being a safer and more energy-efficient cooking option.
Above the cooktop, a contemporary extractor hood not only performs its function of ventilating the space but also acts as a modern sculptural element. The choice of brushed steel or chrome finishes for the fixtures and fittings adds a touch of industrial chic to the kitchen, resonating with the urban theme.
The open shelving in this kitchen design is a nod to the modern desire for accessibility and display. It allows for the arrangement of spices, herbs, and other culinary necessities in an aesthetically pleasing manner, ensuring they are within easy reach while also contributing to the decor.
Flooring in this kitchen is a continuation of the urban theme, with polished concrete or sleek tiles that are both durable and stylish. The reflective surface of the floor complements the high-gloss cabinetry, enhancing the lighting effects and contributing to the overall modern ambiance of the space.
In conclusion, this modern small open kitchen design is a celebration of urban elegance. It is a space that is fully equipped to cater to the culinary exploits of the city dweller while being a stylish statement piece that reflects the personality and tastes of its owner. It stands as a testament to the fact that in the world of modern design, small spaces are not a limitation but an opportunity to showcase innovation and elegance in equal measure.
Chic Functionality in Small Open Kitchen Spaces



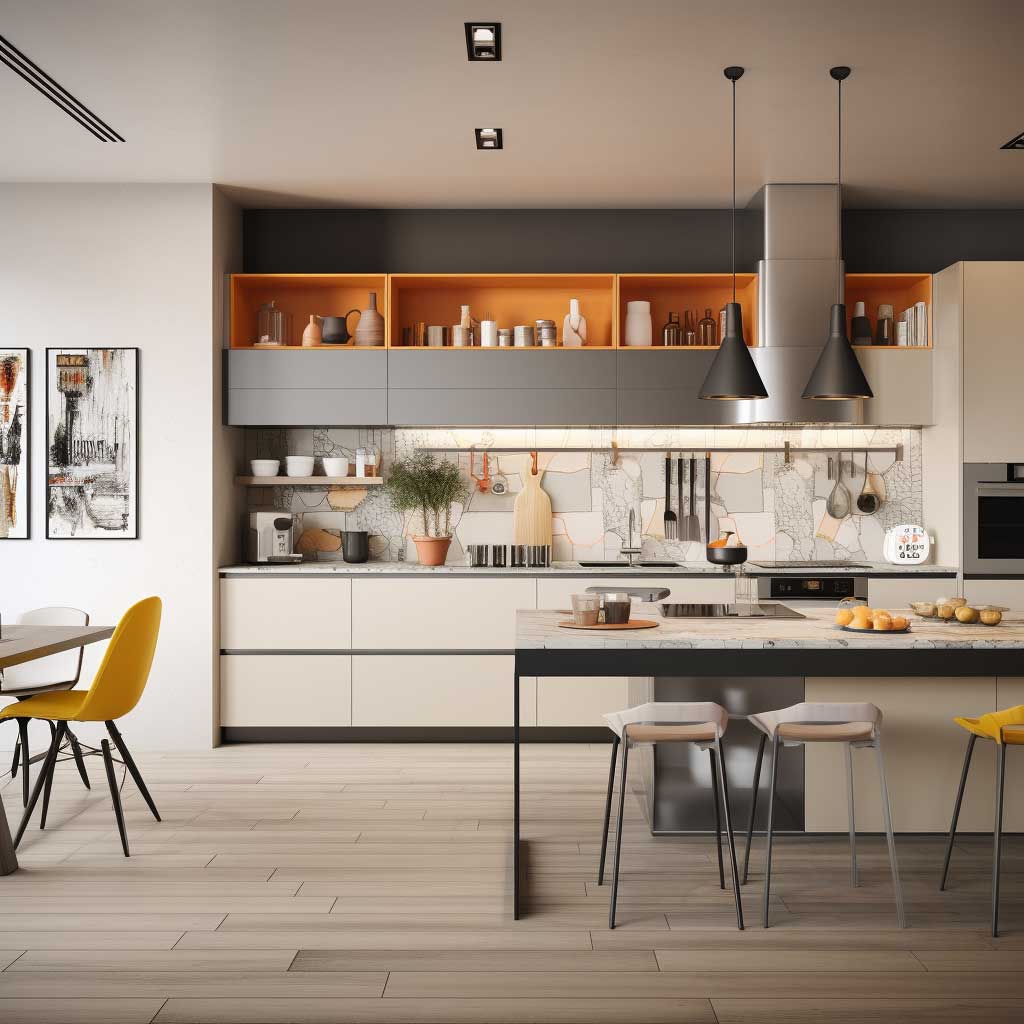
The modern small open kitchen design is a celebration of chic functionality, where every component is carefully considered to create a space that is as beautiful as it is practical. In this image, we see a kitchen that embodies this philosophy, with a design that maximizes utility without sacrificing style. The layout is a masterclass in space optimization, blending the kitchen into the larger living area while maintaining its distinct identity.
The color scheme is a soothing palette of neutrals, providing a versatile backdrop that complements various textures and finishes. The cabinetry, with its sleek lines and handleless doors, exudes a contemporary elegance that is the hallmark of modern design. The upper cabinets extend to the ceiling, utilizing vertical space for storage and drawing the eye upward, enhancing the perception of height and spaciousness.
At the center of this kitchen is a multifunctional island that serves as the hub of activity. It is here that preparation and presentation come together, with a built-in sink and ample counter space for chopping, mixing, and assembling dishes. The island also doubles as an informal dining area, with stylish seating that invites family and friends to gather and engage with the cooking experience.
The modern small open kitchen design is not complete without innovative storage solutions. This kitchen features cleverly integrated systems that keep countertops clutter-free and essentials within easy reach. Slide-out spice racks, hidden appliance garages, and deep drawers for pots and pans ensure that every item has a place, contributing to the kitchen’s streamlined look.
Lighting is strategically planned to serve both functional and aesthetic purposes. Task lighting under the cabinets illuminates the work surfaces, while pendant lights above the island add a touch of sophistication and provide ambient lighting that enhances the room’s cozy atmosphere. The lighting design also includes dimmable options, allowing for the adjustment of brightness to suit different times of the day and various kitchen activities.
The choice of materials in this kitchen reflects a blend of durability and design. The countertops, possibly quartz or granite, are not only visually appealing but also resistant to scratches and heat, making them ideal for the demands of kitchen use. The backsplash, with its subtle pattern or texture, adds depth to the design and makes for an easy-to-clean surface, an essential feature in any kitchen.
Flooring in this modern small open kitchen design is chosen for its ability to unify the space with the rest of the home. Whether it’s continuous hardwood that flows into the living area or large-format tiles that create a seamless transition, the flooring is an integral part of the overall design, contributing to the open and integrated feel of the space.
In essence, this kitchen is a reflection of modern living, where efficiency and elegance coexist. It is a space that understands the rhythms of daily life and caters to them with grace and innovation. The modern small open kitchen design showcased in this image is not just a trend; it’s a response to the evolving needs of contemporary households, where the kitchen is not just for cooking but for living.
Modern small open kitchen designs are a symphony of smart space utilization, minimalist principles, and stylish accents. They prove that size does not limit creativity; rather, it fuels innovation in design. These kitchens are not just cooking spaces—they are the lifeblood of the modern home, facilitating culinary adventures, social interactions, and intimate moments. As we embrace compact living, these designs stand out as a testament to the adaptability and forward-thinking approach that modern aesthetics bring to our daily lives.

