Embracing the trend of open plan spaces, blending your kitchen and living room offers a spacious and cohesive area for cooking, relaxing, and entertaining. This design approach not only enhances the visual appeal of your home but also improves functionality and encourages family interaction. Here, we explore three unique open plan kitchen and living room ideas that can elevate your home’s interior.
Contemporary Elegance in Open Plan Design
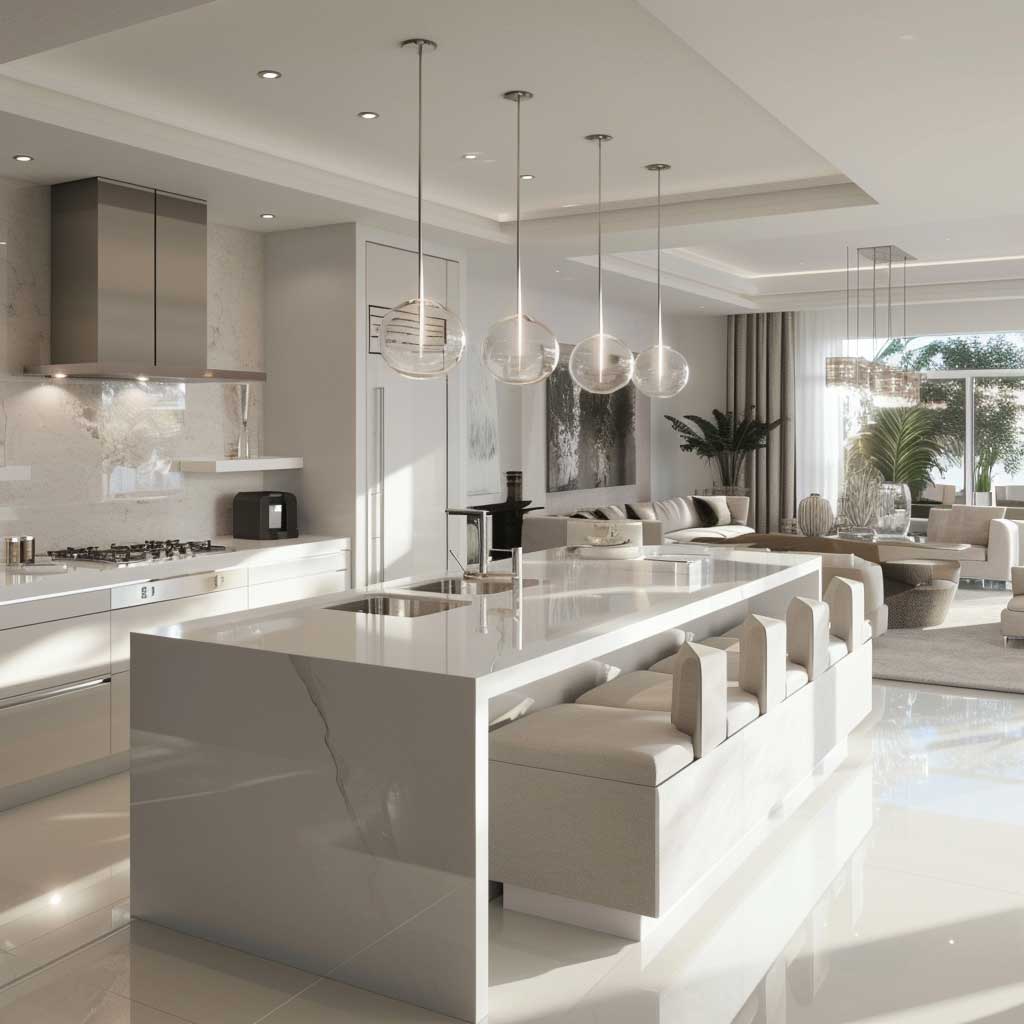

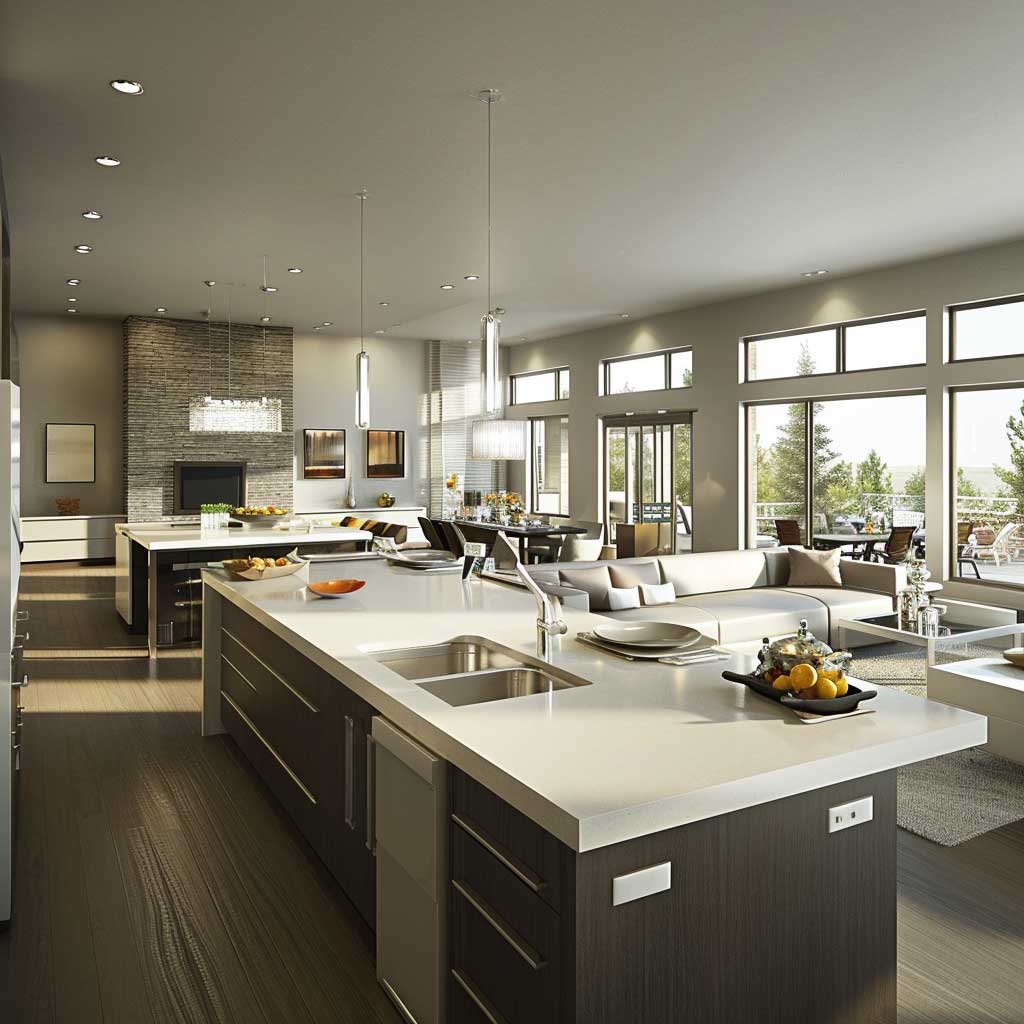
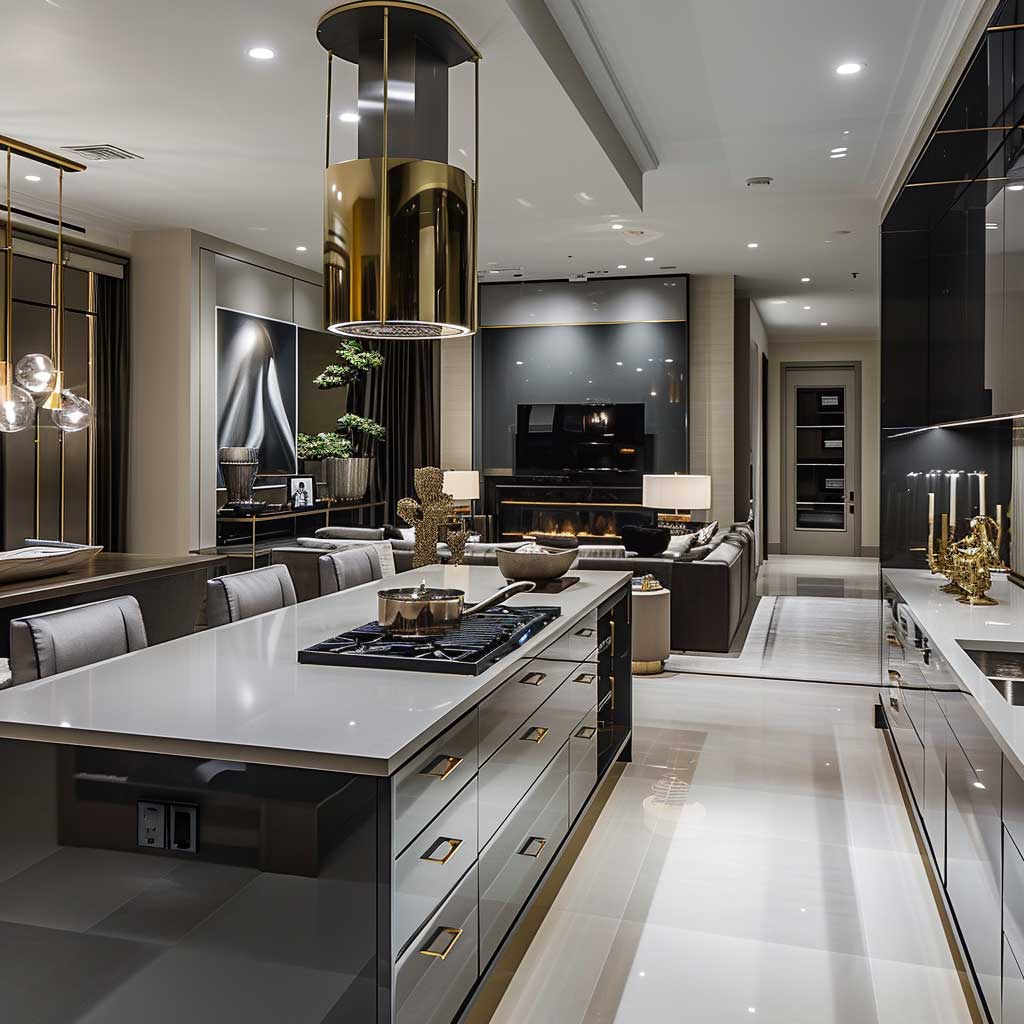
The concept of an open plan kitchen and living room has been a significant trend in modern home design, offering a blend of functionality and aesthetic appeal. This approach emphasizes the seamless integration of two of the most important areas of a home: the kitchen, where culinary magic happens, and the living room, a sanctuary for relaxation and socializing. One of the most sought-after styles within this trend is contemporary elegance, a design that balances modern sophistication with comfort and practicality.
In a contemporary open plan setting, the kitchen becomes more than just a cooking area; it transforms into a central hub for interaction and entertainment. Sleek lines and high-end appliances are defining features, creating a clean and uncluttered space. The kitchen island, often a focal point in this layout, serves multiple purposes – from a casual dining spot to a prep area, and even a place for kids to do their homework while parents cook.
The living area in this design scheme complements the kitchen’s sleekness. Luxurious furnishings, often with a minimalist touch, offer comfort without compromising the space’s modern vibe. The color palette in such a setting typically revolves around neutral shades – think whites, grays, and blacks, interspersed with metallic accents that add a touch of glamour. These colors not only enhance the feeling of space but also create a canvas for personal touches like artwork or decorative pieces.
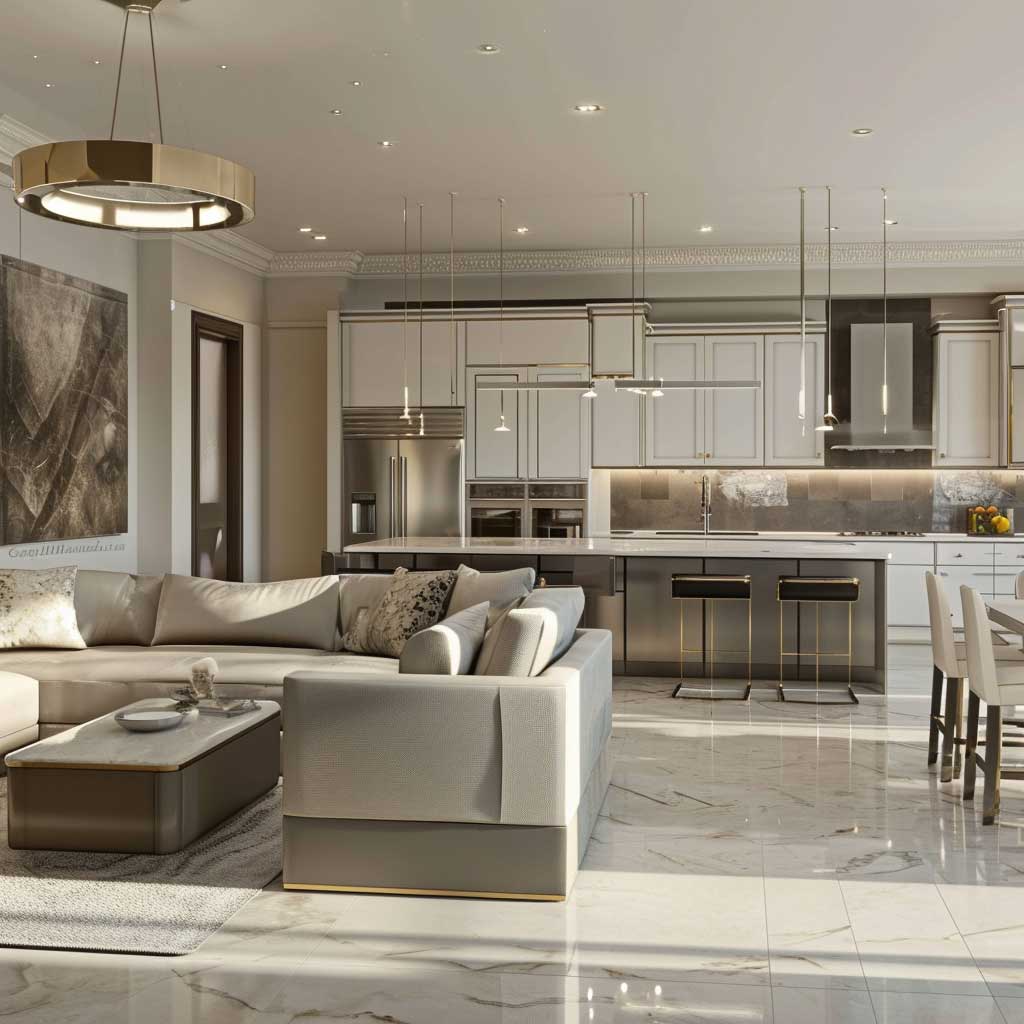
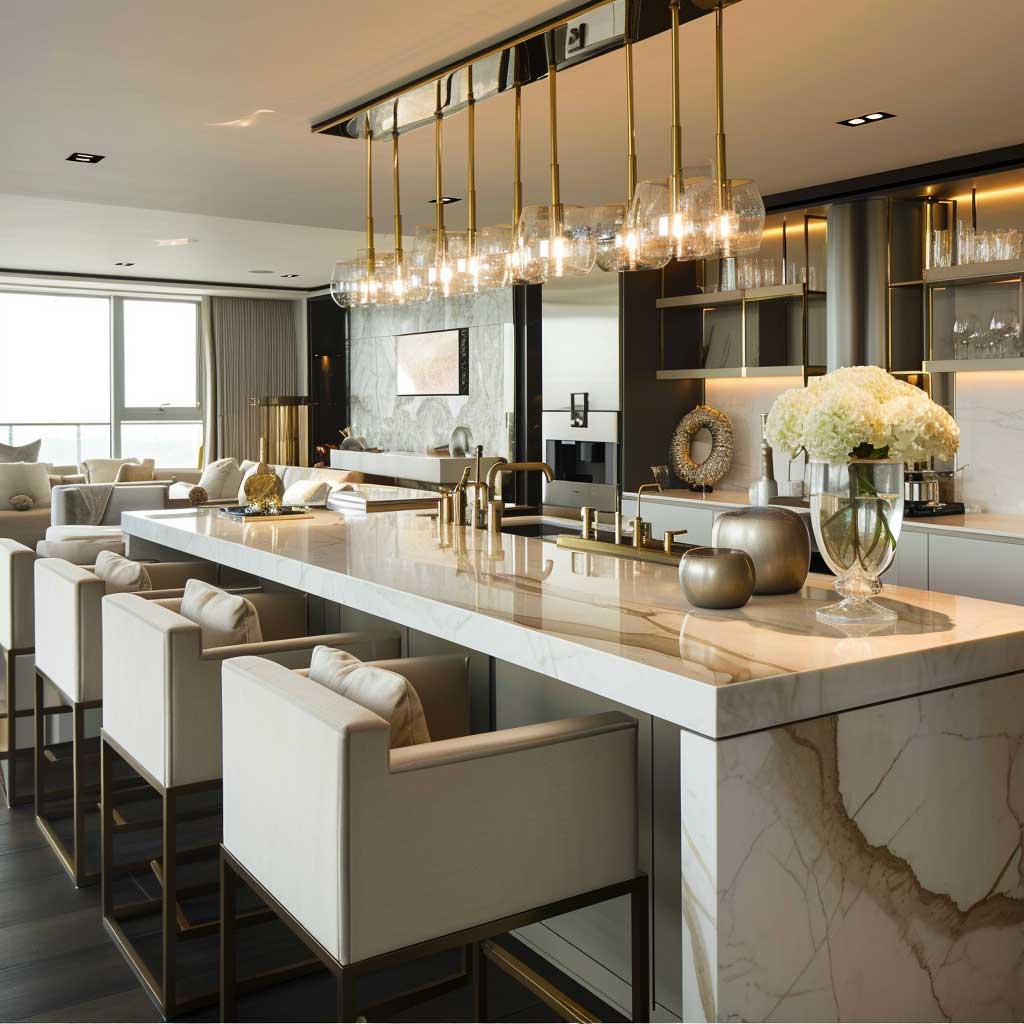

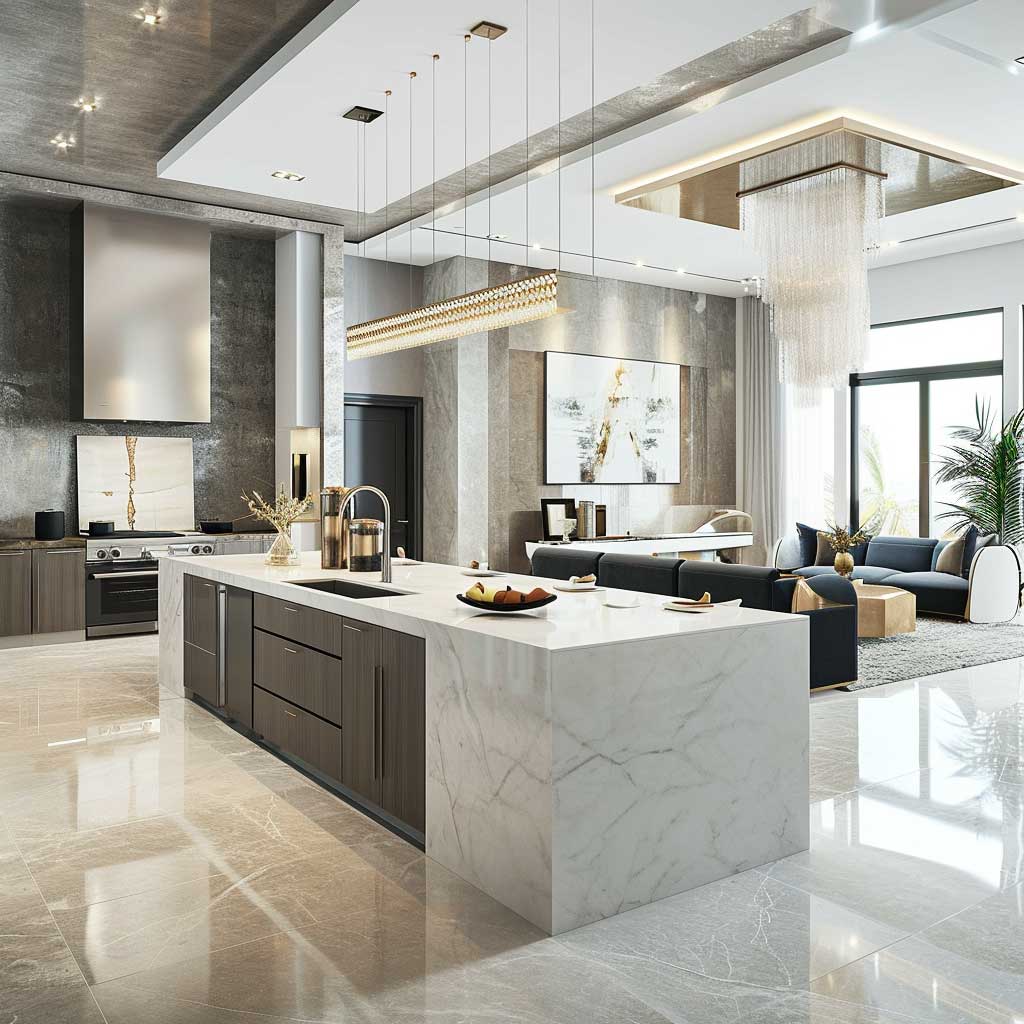
Lighting plays a crucial role in bringing out the elegance of the space. Strategically placed lights, whether pendant lights over the kitchen island or subtle floor lamps in the living area, can enhance the ambiance and functionality of the room. Natural light, too, is a key element, with large windows or glass doors ensuring that the space is bathed in sunlight, creating a warm and inviting atmosphere.
One of the joys of an open plan kitchen and living room is the way it encourages family interaction and makes entertaining a breeze. The absence of walls allows conversations to flow freely, ensuring that the cook is not isolated from the rest of the family or guests. This layout also offers flexibility in terms of furniture arrangement and decor, allowing homeowners to adapt the space to their changing needs and tastes.
In essence, a contemporary open plan kitchen and living room is not just about following a design trend; it’s about creating a space that resonates with modern living. It’s about crafting an area that’s as beautiful as it is functional, a place where every element comes together harmoniously to create a home that’s both stylish and welcoming.
Cozy Country-Inspired Open Plan Space
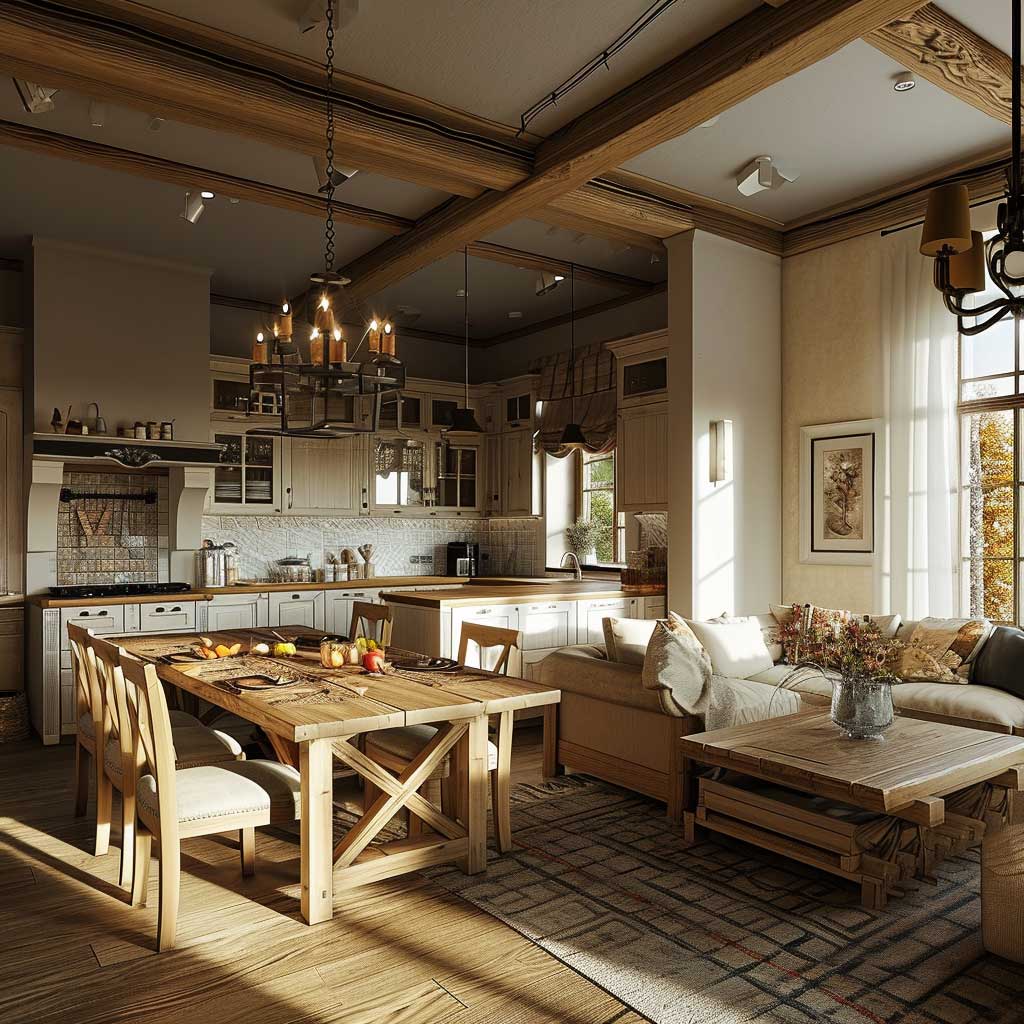

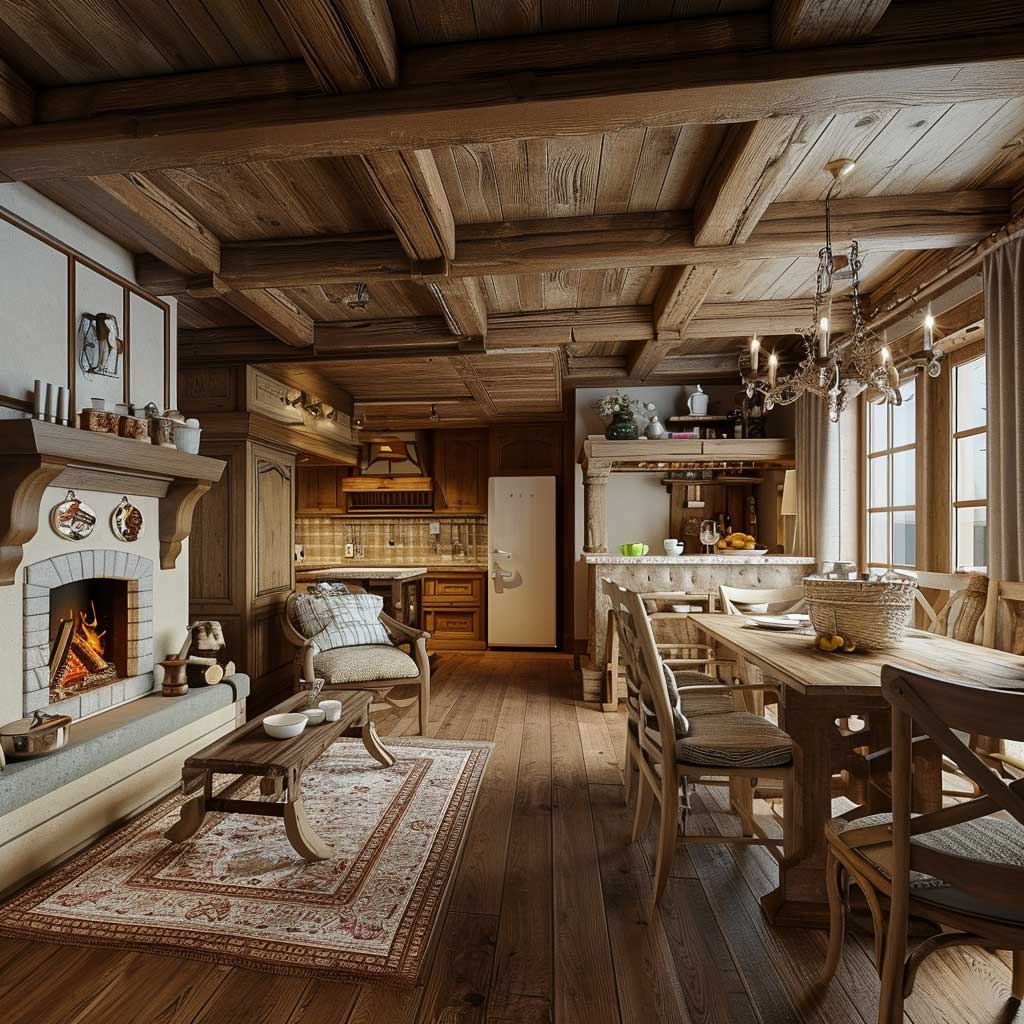
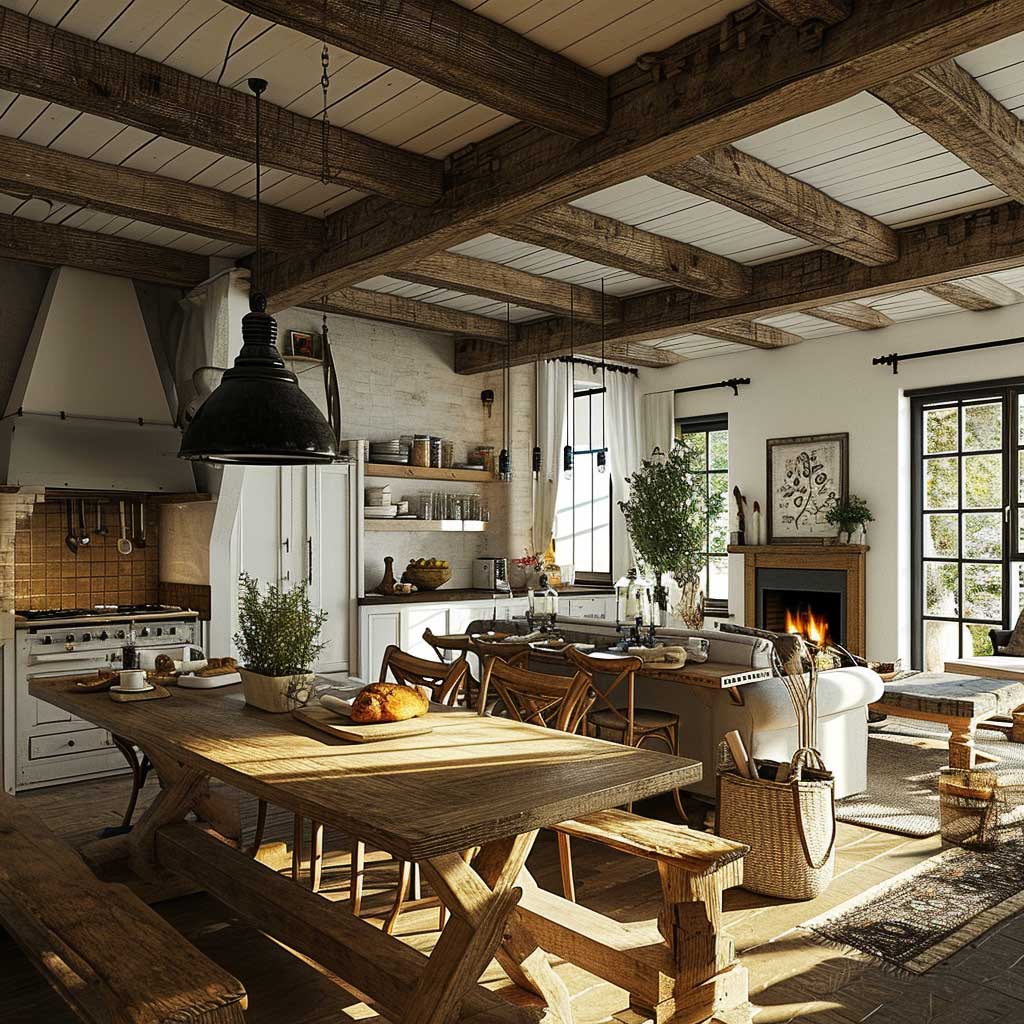
Embracing the charm of the countryside, a country-inspired open plan kitchen and living room brings warmth and comfort to the forefront of home design. This style combines the rustic beauty of traditional country homes with the convenience and openness of modern living spaces. The fusion of these elements creates a cozy, inviting atmosphere that makes the heart of the home truly special.
In a country-inspired open plan layout, the kitchen exudes a sense of warmth and nostalgia. Traditional elements like wooden cabinets, a farmhouse sink, and vintage-style appliances set the tone for a space that feels both timeless and welcoming. The inclusion of a large, wooden dining table reinforces the kitchen’s role as a gathering place for family meals, holiday celebrations, and casual get-togethers.
Transitioning into the living area, the rustic theme continues with comfortable, plush seating that invites relaxation and leisure. A fireplace, perhaps the centerpiece of the living area, adds an element of coziness, making the space perfect for chilly evenings. The use of warm colors and natural materials like wood and stone enhances the rustic charm, creating a space that feels grounded and connected to nature.
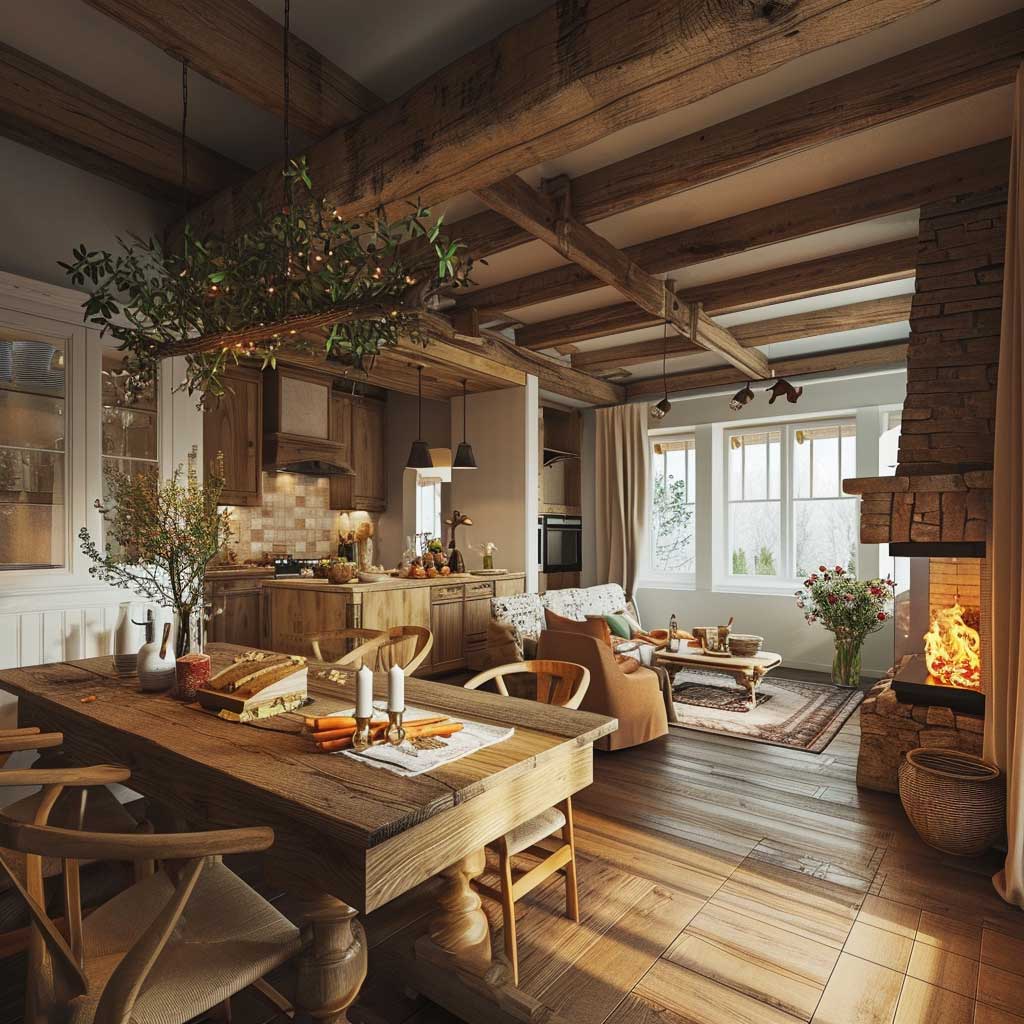
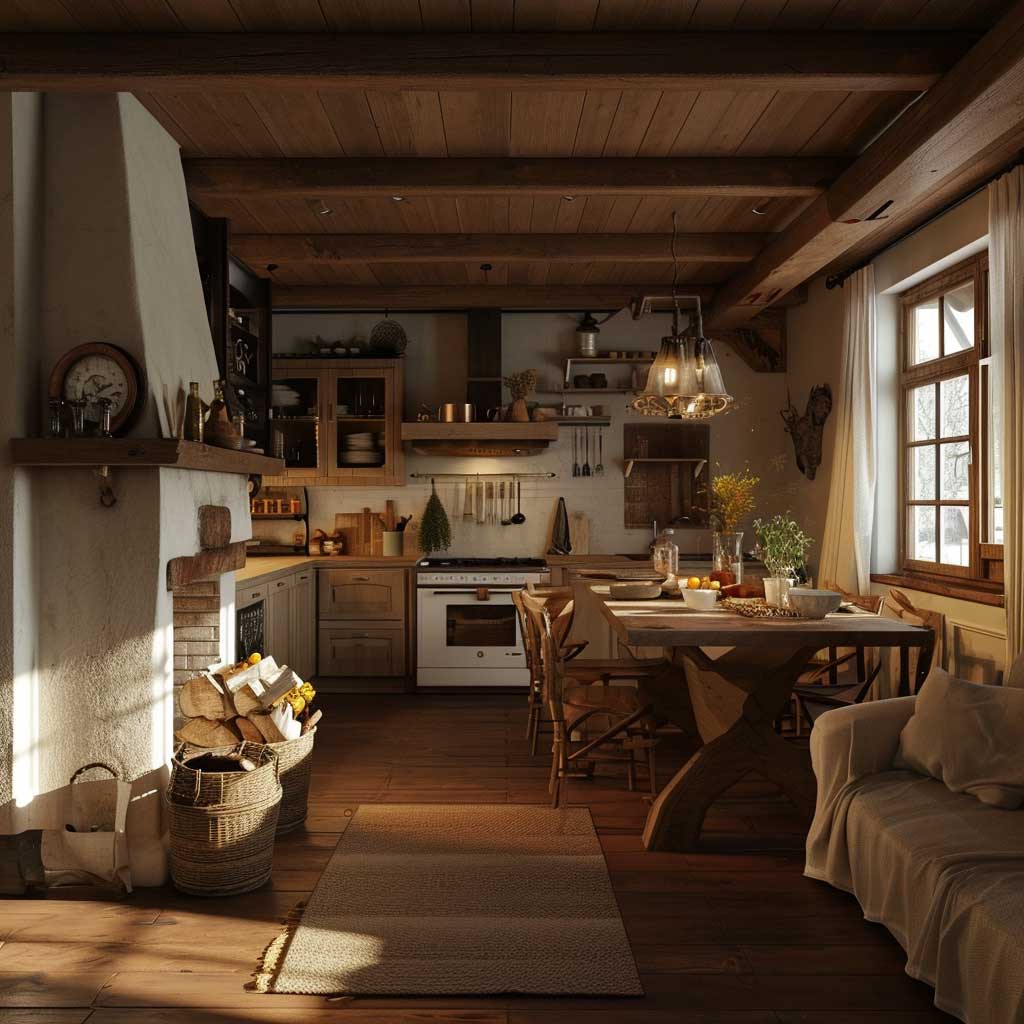

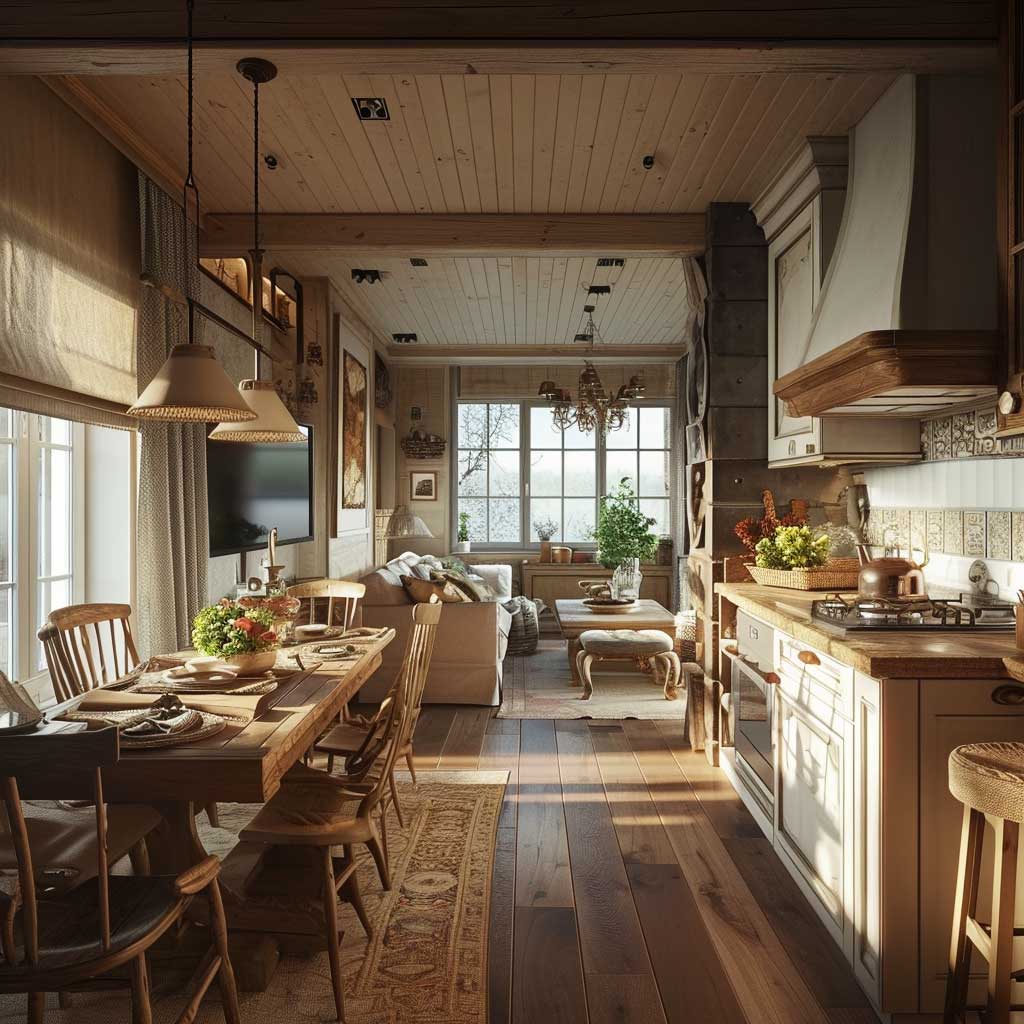
Decor in such a space is key to cultivating the country ambiance. Elements like woven baskets, floral patterns, and vintage decor pieces add character and authenticity to the design. Soft, warm lighting, either from traditional lamps or candles, adds to the overall warmth and welcoming feel of the room.
The beauty of a country-inspired open plan kitchen and living room lies in its ability to blend simplicity with elegance. The design encourages a slower pace of life, where cooking and dining become activities to savor and enjoy. The open plan layout ensures that the kitchen and living room are not just connected in terms of space, but also in spirit, as the joys of cooking, dining, and relaxing intertwine.
This style speaks to those who appreciate the beauty of the past but are not willing to compromise on the comforts of modern living. It’s a testament to the fact that a home can be both stylish and comfortable, modern and traditional. A country-inspired open plan kitchen and living room is more than just a space; it’s a lifestyle choice that celebrates the simple pleasures of home and hearth.
Vibrant and Eclectic Open Plan Living
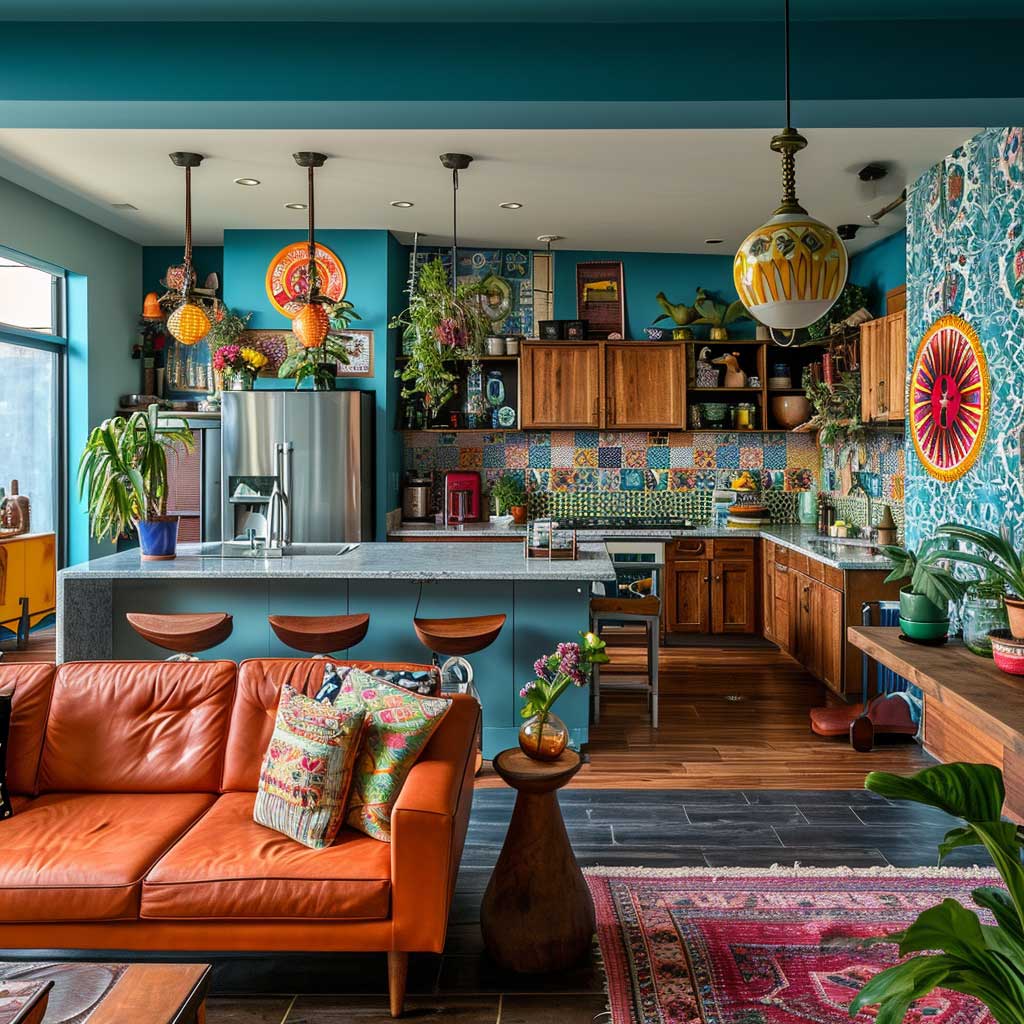
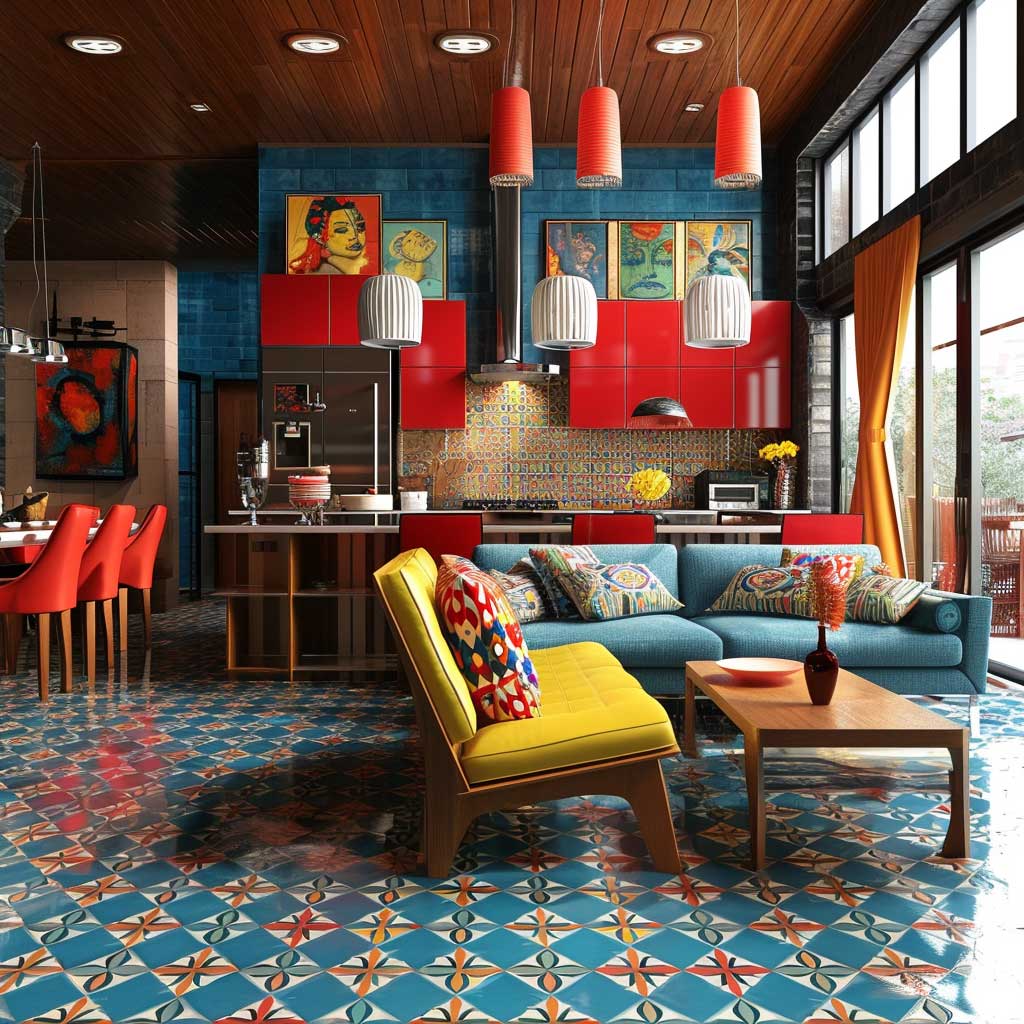
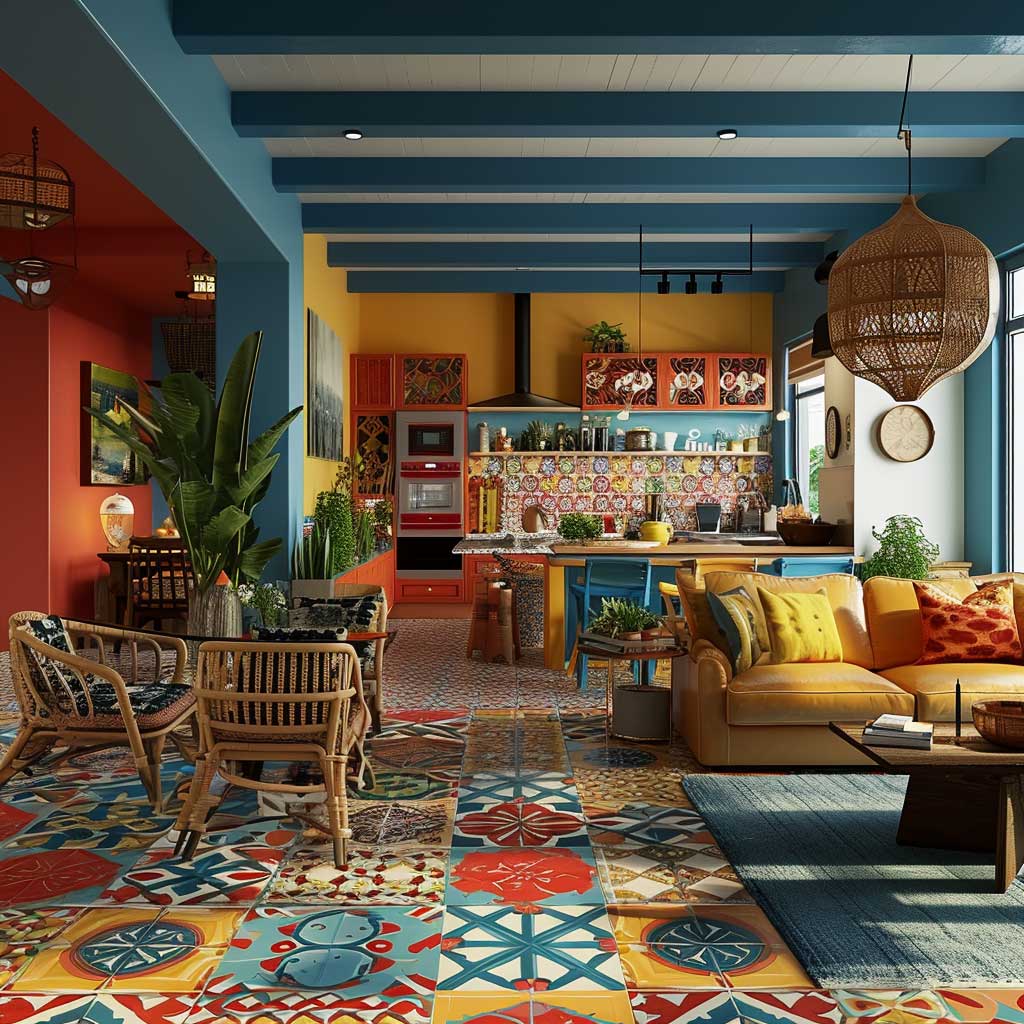

The vibrant and eclectic open plan kitchen and living room is a celebration of color, creativity, and personal expression. This design approach breaks free from traditional constraints, inviting homeowners to infuse their spaces with their unique sense of style. In such a setting, the kitchen and living room become a canvas for artistic expression, a place where conventional rules can be bent and personal tastes can shine.
In the kitchen area of a vibrant and eclectic open plan, bold colors and unique design elements take center stage. Modern appliances might be juxtaposed with vintage cabinets, or unique, colorful tiles might be used to create a backsplash that doubles as a piece of art. This is a space for those who love to cook and create, where functionality meets fun and where the kitchen becomes a reflection of the homeowner’s personality.
The living area in this design scheme is equally expressive. It might feature a mix of furniture styles – from modern to vintage – and an array of colorful textiles and patterns. This is a space that encourages experimentation with decor, where a bright sofa might sit next to an antique coffee table, and where walls are adorned with eclectic art pieces.

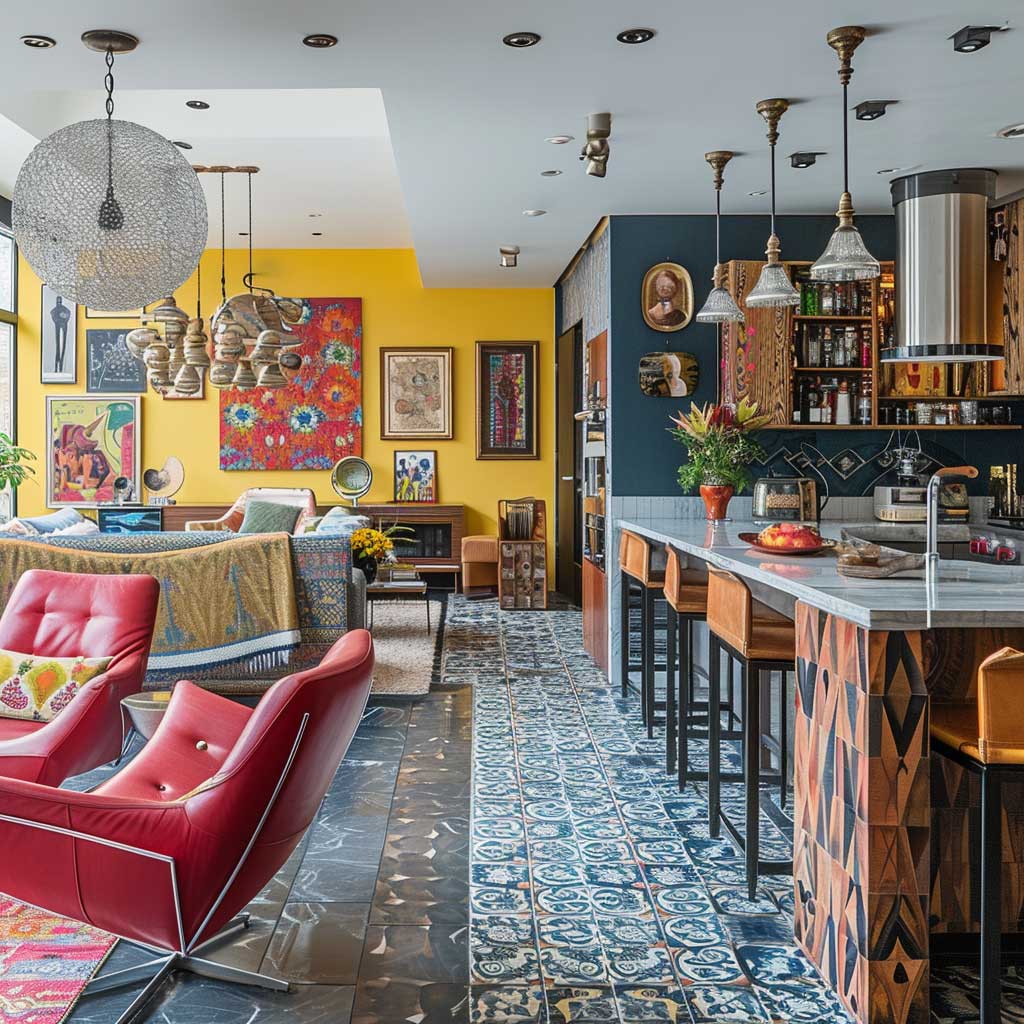

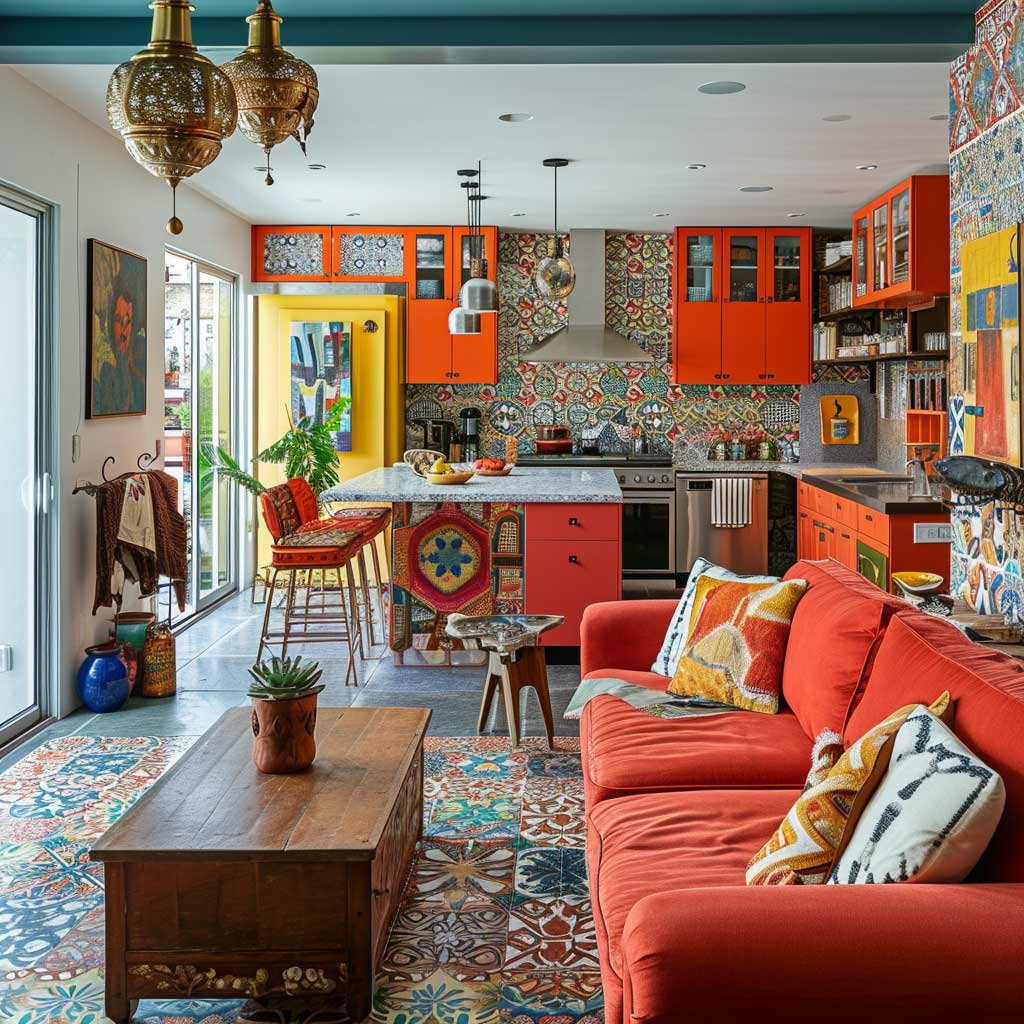
In a vibrant and eclectic open plan setting, lighting is used not just for functionality but also as a decorative element. Funky, artistic light fixtures can be conversation starters, while strategically placed lamps can highlight the unique design elements throughout the room. Natural light, too, plays a crucial role, illuminating the space and bringing the varied colors and textures to life.
One of the advantages of this design approach is its flexibility and adaptability. As tastes change or new inspiration strikes, elements can be easily added or altered, ensuring that the space remains a true reflection of its inhabitants. The open plan layout further enhances this adaptability, allowing for a fluid and dynamic living space that evolves over time.
A vibrant and eclectic open plan kitchen and living room is more than just a living space; it’s a statement. It’s an environment that celebrates individuality and creativity, where each element tells a story and contributes to a larger narrative. This is a home for those who are unafraid to express themselves, for whom a house is not just a place to live, but a canvas to showcase their journey through life.
Choosing the right open plan layout for your kitchen and living room can significantly transform your home, creating a versatile space that caters to cooking, socializing, and relaxation. Whether you’re drawn to contemporary elegance, country coziness, or vibrant eclecticism, these ideas can inspire your renovation project to new heights.












