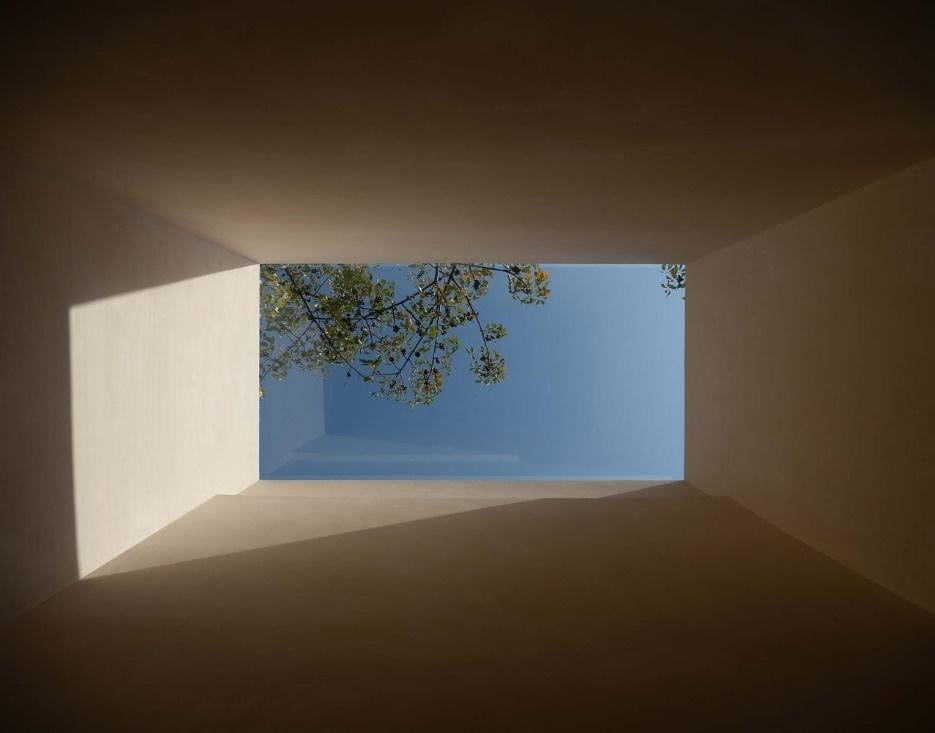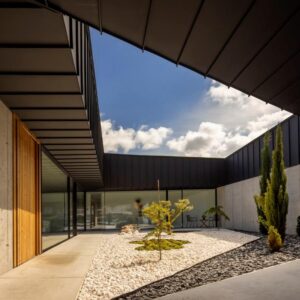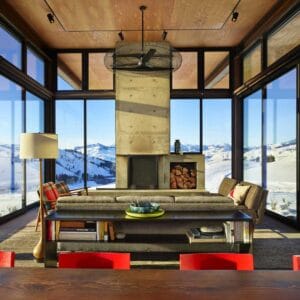In their innovative solutions, architects are increasingly using a variety of windows in the attic roof, which are able to give the building a unique look and attics to provide sunlight and heat.
Skylight window design 👉 Variety and features of skylights


In many architectural styles, attics from purely utility rooms turned into full-fledged living rooms with their own zest and special interior. Features of the designed building affect both the design and layout of attic windows. On the gables of the house, vertical windows are installed, which should not fall out of the general architectural line.
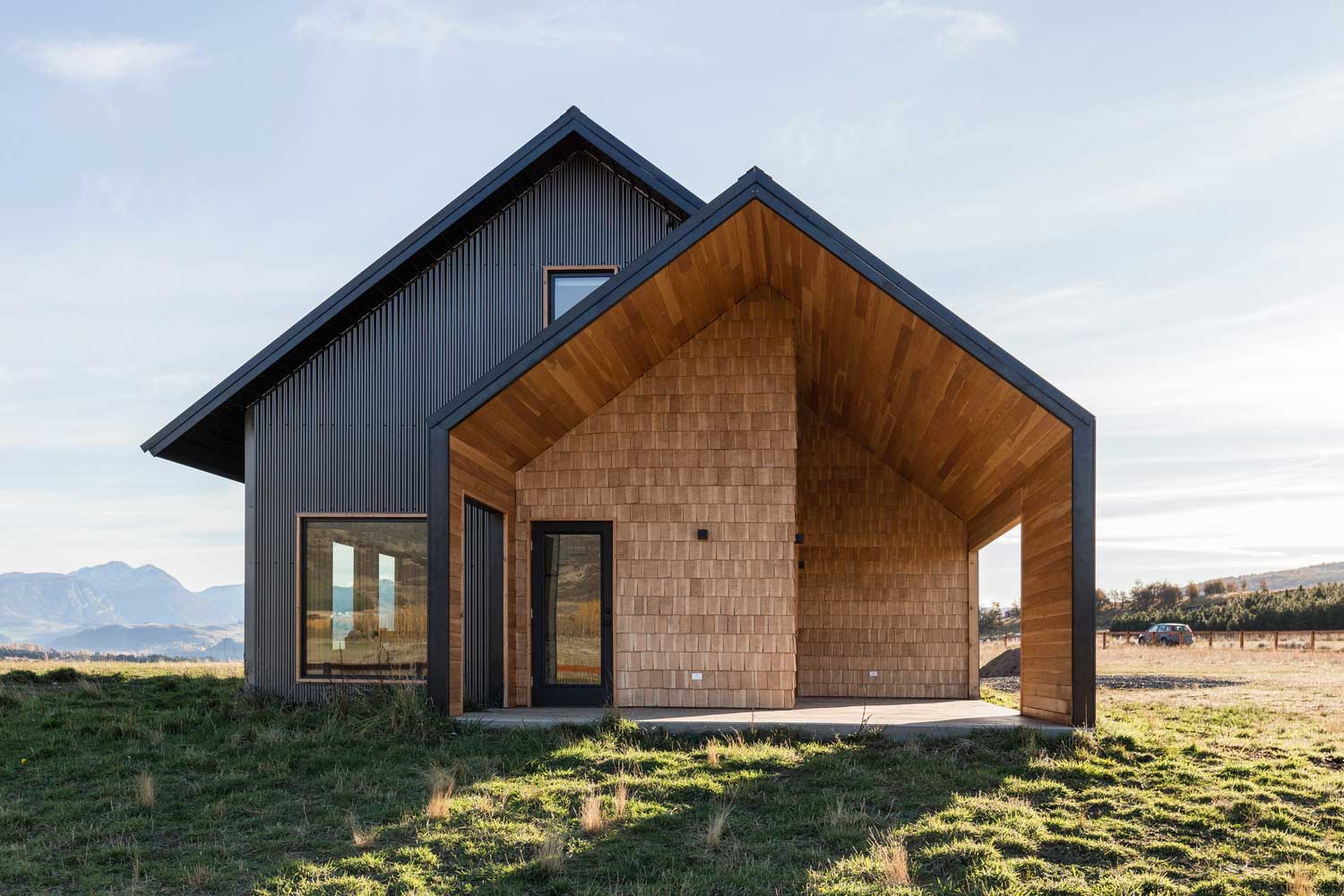
Attic windows located vertically illuminate only a small part of the attic. To achieve sufficient coverage of the entire space, it is necessary to correctly calculate the number and area of window openings, and for this you need the help of a qualified specialist.

Inclined skylights, are located directly in the roof and do not affect its design. They transmit 30–40% more sunlight than the front window openings, but experience significantly greater loads, similar to the pressure on the roof structure. For this reason, the design of skylights requires a professional and responsible approach.

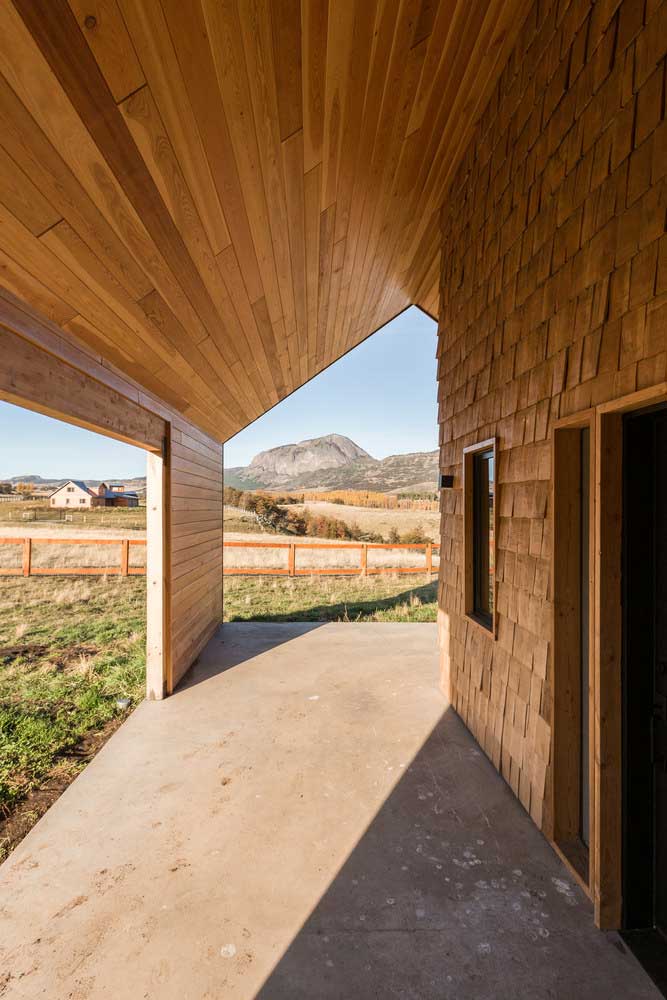
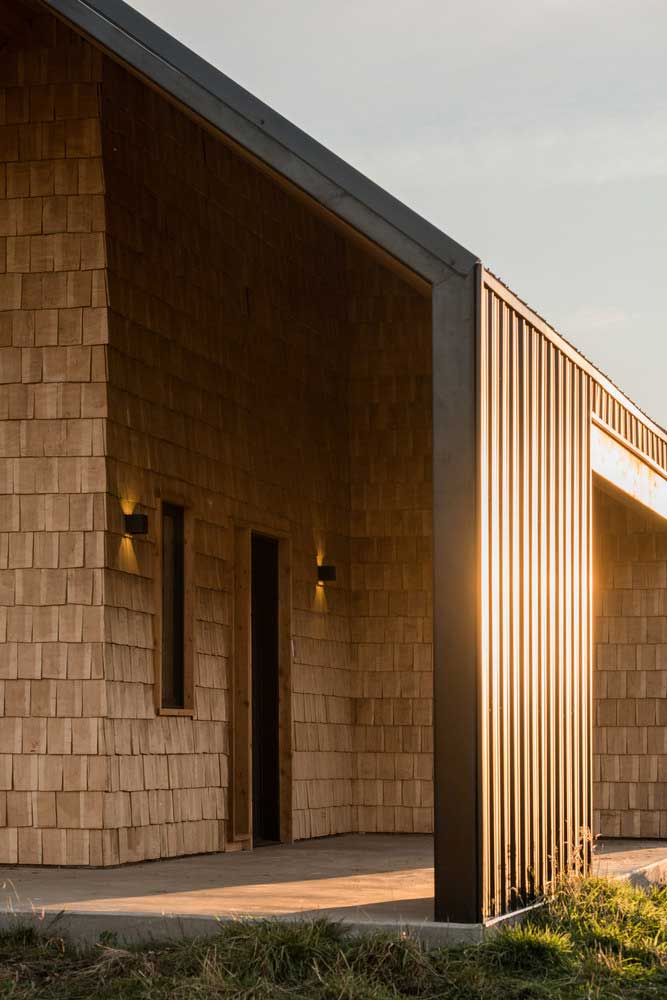
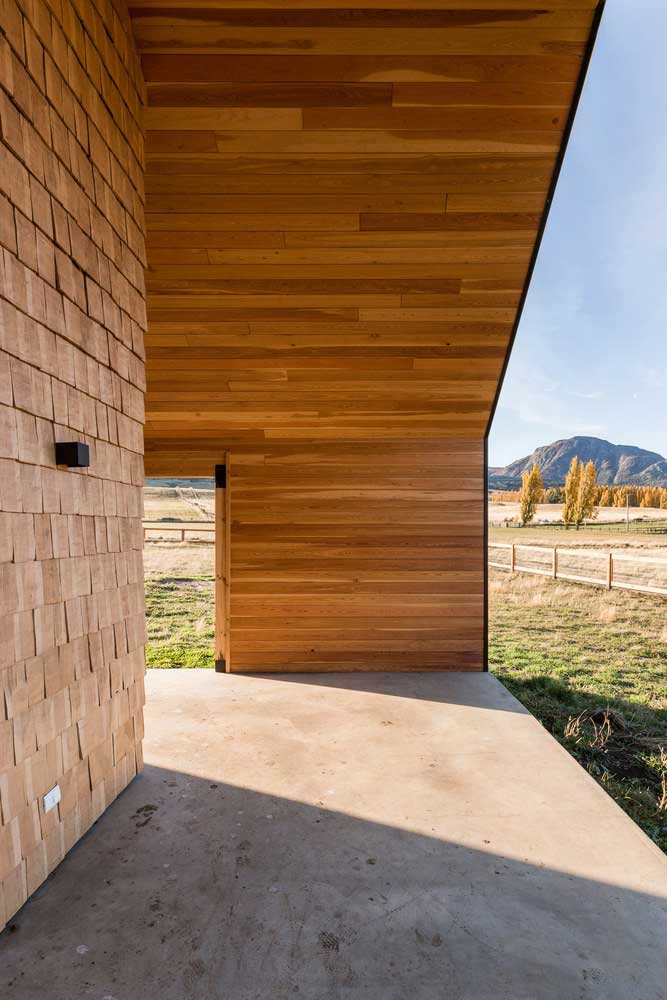
The windows in the attic roof can be of various shapes: from strict geometric shapes to unusual asymmetric shapes. In any case, it is important to observe a common design idea, a harmonious combination of originality, functionality and practicality.
Skylight design ideas 👉 Attic roof windows and features of interior solutions


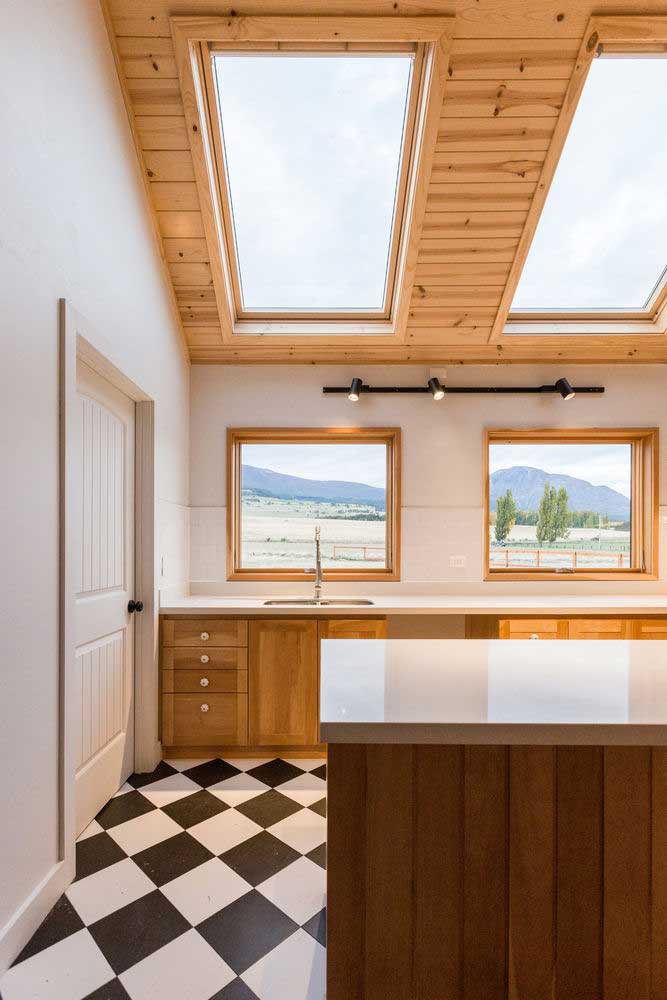

A residential attic is always a non-standard design idea that requires the same creative approach to interior design. Attic windows fill the interior of the room with natural light and give them a sense of freedom and elevation. The use of natural shades of wooden materials and light colors in the decoration of the walls most successfully emphasize the features of this freedom-loving space.




When arranging inclined mansard openings, it is important to correctly provide methods for opening the window. Whichever method you choose: with upper, lower, central or lateral rotation of the sashes, sliding openings or remote control, it is important to adhere to the rules of safety, efficiency and convenience for the inhabitants of the house.

The strict geometric structure of the sloping roof allows you to create visual continuity between traditional and ceiling windows. This feature as it expands the boundaries of the room, gives the kitchen a sense of spaciousness and spaciousness.
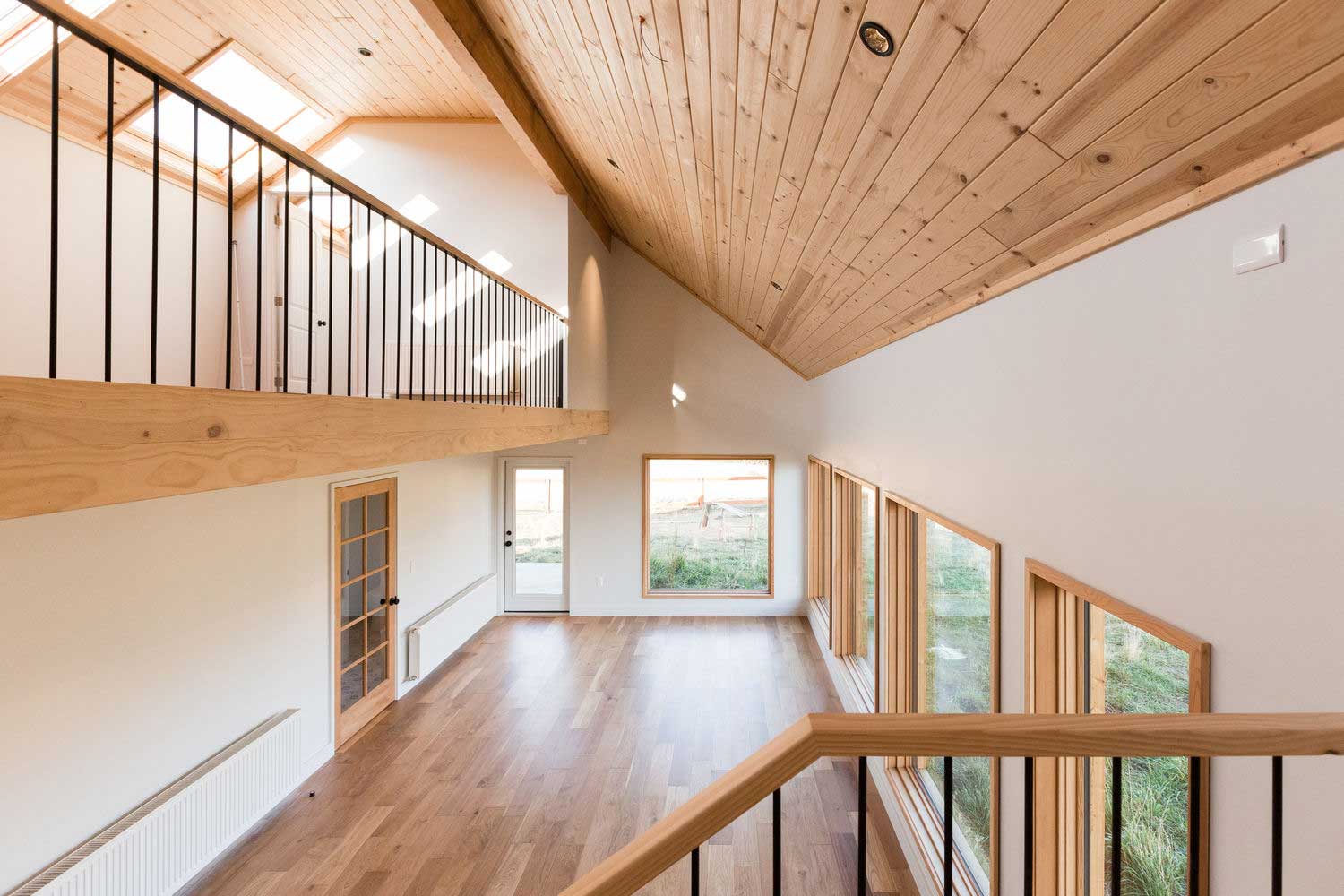
Windows in the attic roof are designed to create a bright and homely cozy interior space, expand the horizons of perception of the outside world and fill everyday life with the warmth of daylight.






| Architects | Staudt Arquitectura |
| Photo | Justin Mullet |
Skylight design for home 👉 Roof with large windows in a spacious family house

Architectural Bureau 07BEACH presented a spacious house for a large family with children. The peculiarity of this two-story building is a roof with large windows providing exceptional insolation in the living room, corridor and kitchen-dining room. The house has a second light. Due to the glazing in the roof, this part of the housing is qualitatively and evenly illuminated throughout the entire height.

The house is located in the Japanese city of Kyoto. As in most megacities in this country, there is sorely lacking space. The house is surrounded on all sides by buildings, parking lots, utility structures, so there is practically no way to achieve good insolation and species characteristics through traditional windows.

The architects found a solution to make a mansard roof with large windows through which housing will receive the bulk of daylight. So the house is well lit throughout the day. At the same time, it was possible to localize it from gray, unattractive urbanized views from the windows. By the same principle, glazing is made in the rooms and the bathroom.

To get rid of the effect of the box in the living space, but at the same time hide it from external urbanization, windows with frosted windows were made here. A sufficient amount of daylight breaks through them, but you do not have to look out the window at the walls of nearby houses.

Near the house there is practically no opportunity to plant a garden – the situation is completely urbanized and does not allow to break the green zone nearby. The decision with the second light allowed to plant a tree directly in the house. It is like a miniature corner of wildlife, cleanliness and ecology in a stone jungle.

Here again, skylights become useful. The plant is drawn to the sun, therefore, due to lighting not from the side through the windows, but from above through the roof, the conditions are created for it as comfortable and close to wildlife as possible.

To increase the environmental friendliness of the house, all basic structures and finishes are made of wood. They were sheathed floors, walls, ceiling. The furniture is also mainly made of natural wood.

The architects’ idea was to create a comfortable and safe home for families with children. The unique design of the roof with large windows, open space, finishing with safe materials allowed to achieve the desired result. Thus, a couple of non-standard solutions in terms of the location of windows and glazing made the house in a metropolis with dense buildings as light as possible, clean and localized from the external dirty environment.

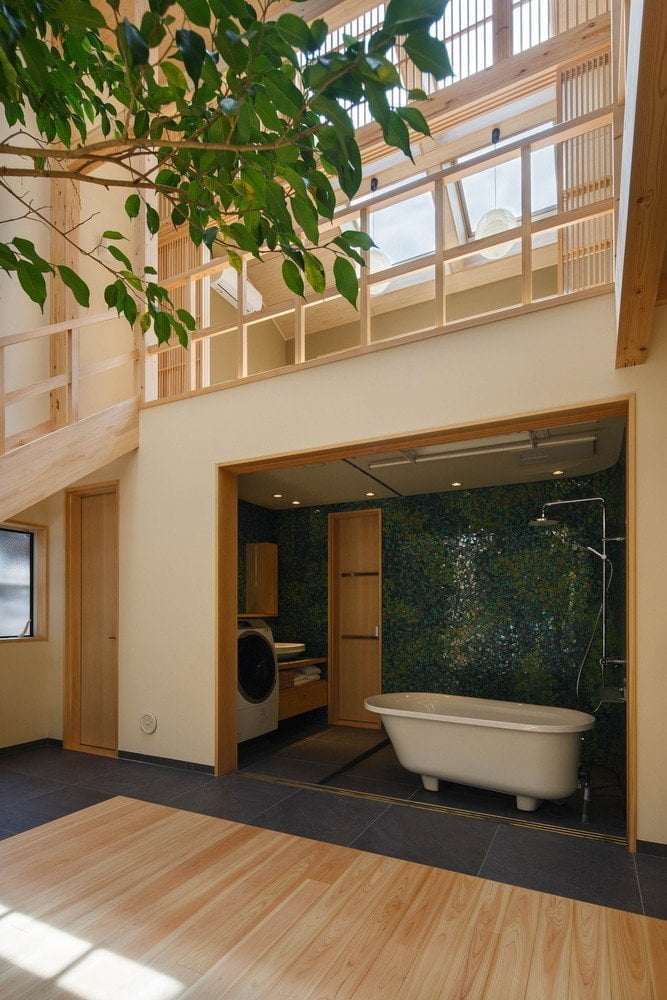


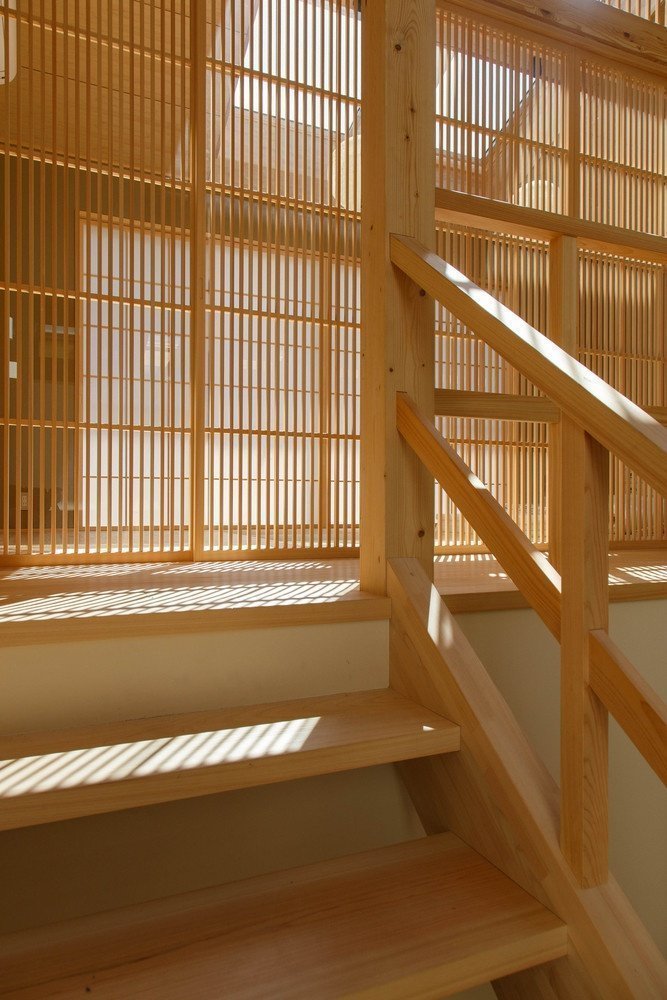

| Architects | 07BEACH |
| Photo | Yosuke Ohtake |
Modern Skylight Design 👉 Space Design with Roof Window and Courtyard
Architectural bureau Informal Design has presented a concept design for a restaurant with a flat roof window, which is more like a system of open spaces and volumes. Together, indoor and outdoor areas form a comfortable, dynamic environment for recreation.
The revolutionary decision was to move part of the garden directly into the building, into the social zone. This creates an unusually powerful effect of the presence of nature and the integration of the interior space with the surroundings. To enhance the sense of the garden being integrated into the building, a skylight was placed above this part, which can be considered a miniature atrium. A tree planted directly indoors receives high-quality daylight. This enhances the effect of openness.
Roof skylight design 👉 The lightness of spaces in skylight design
The horizontal skylight was not the only tool to keep rooms open and light. In addition to it, the building has large floor-to-ceiling panoramic windows that replace entire walls.
The architects managed to avoid the effect of isolation, dullness and routine of the environment, closely integrating it into an attractive landscape design. Sitting at a table near the window, you feel direct contact with the natural environment. But at the same time, it is present in the room itself, and not just behind the glass.
The spectacular space design with a skylight has a minimum of barriers. Most of the zones are connected together and delimited only visually, with the help of light, small structures, partitions.
Rooflight design 👉 Green space design with skylight
The next feature of the project was purity and naturalness. With an emphasis on close contact with nature, the architects had no choice but to emphasize that the environment belonged to the eco-style. The setting is minimally distracting, as these spaces are designed to allow visitors to enjoy the natural surroundings first and foremost.
All that we see around is a stone, a tree. The situation is in contact with the territory near the building, on which trees are planted, lawns are equipped. External platforms are finished with the same materials as the structures, the walls inside the object. This enhances the effect of connecting the outer zones to the inner ones. It creates the impression of a single, inseparable space. Moreover, wherever you are, on the street or in a building, you will not be left without an open sky, living plants, fresh, clean air.
Even though the design of the space with a skylight and a miniature atrium is a restaurant, this idea can always be used in the house. This technique will allow you to get as close to nature as possible, literally touch it directly from the living quarters. By providing high-quality access to fresh air and light, you will not only create comfortable conditions for plants in the atrium, but also provide a pleasant, healthy microclimate for yourself.
| Architects | Informal Design |
| Images | Chao Zhang |

