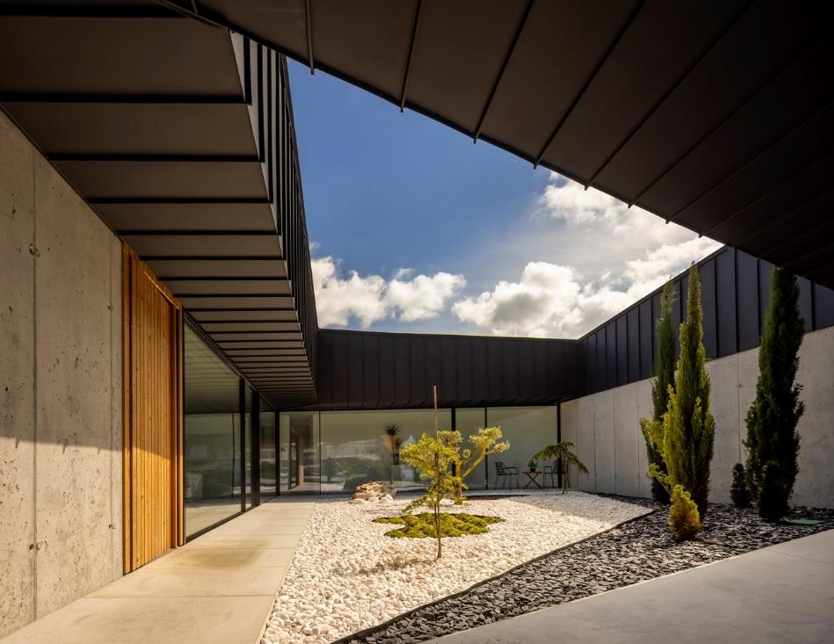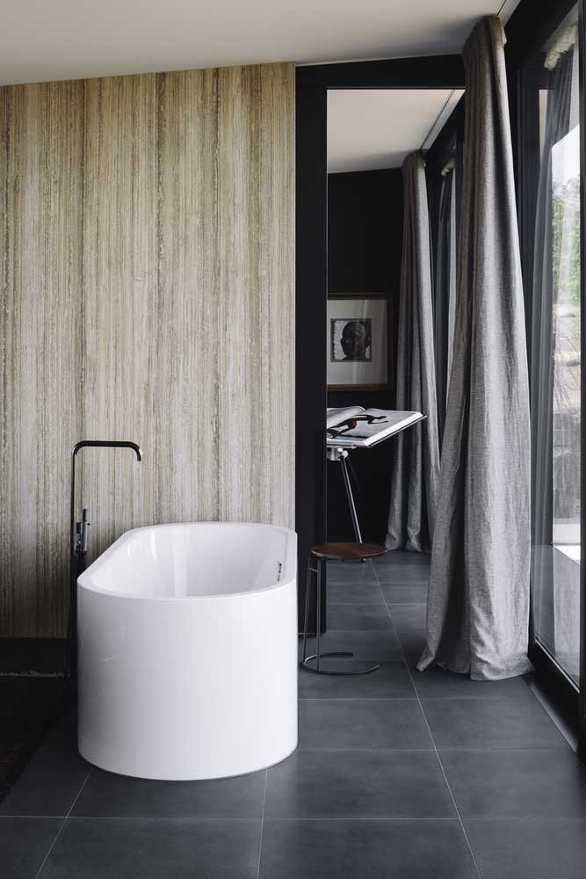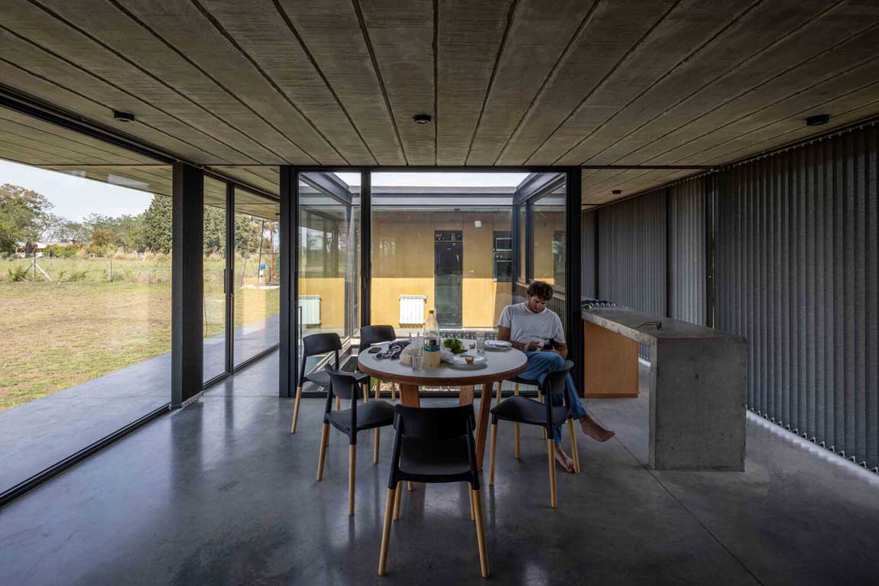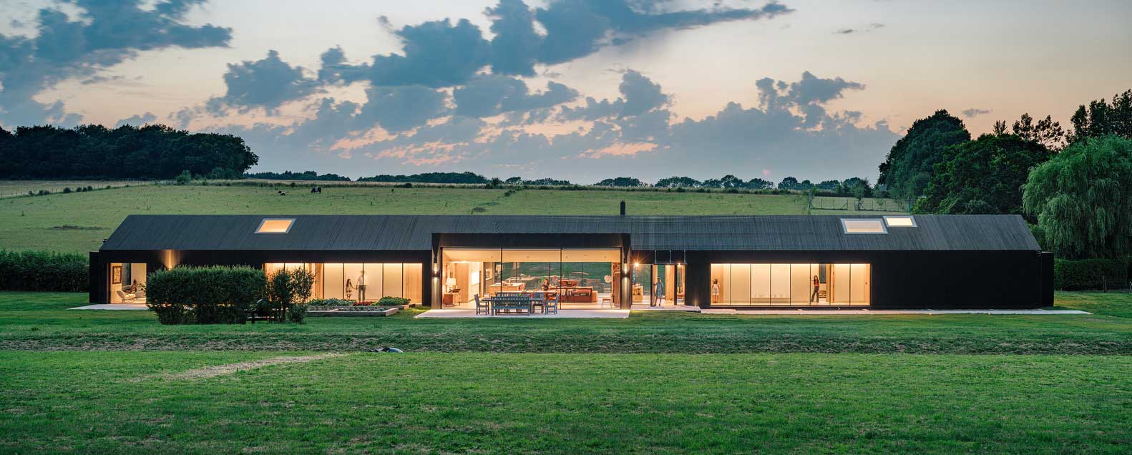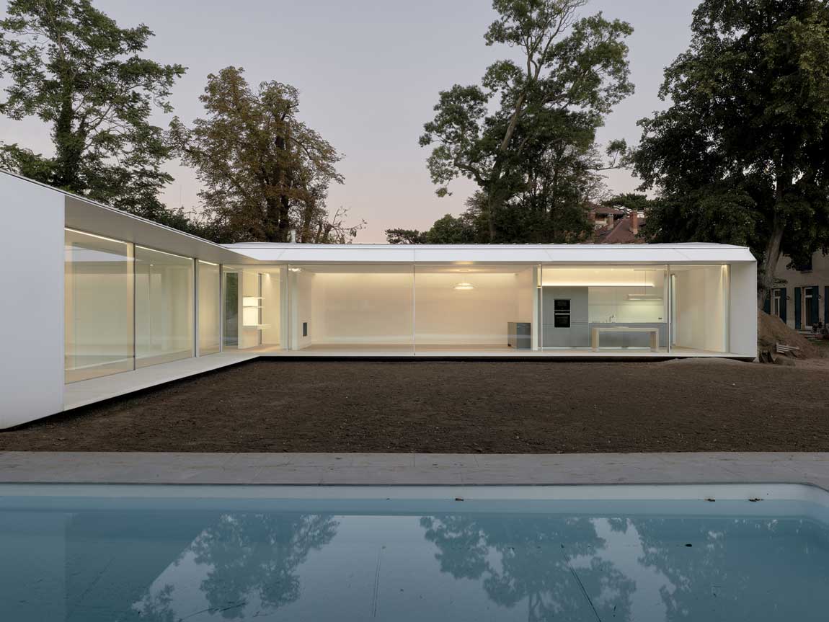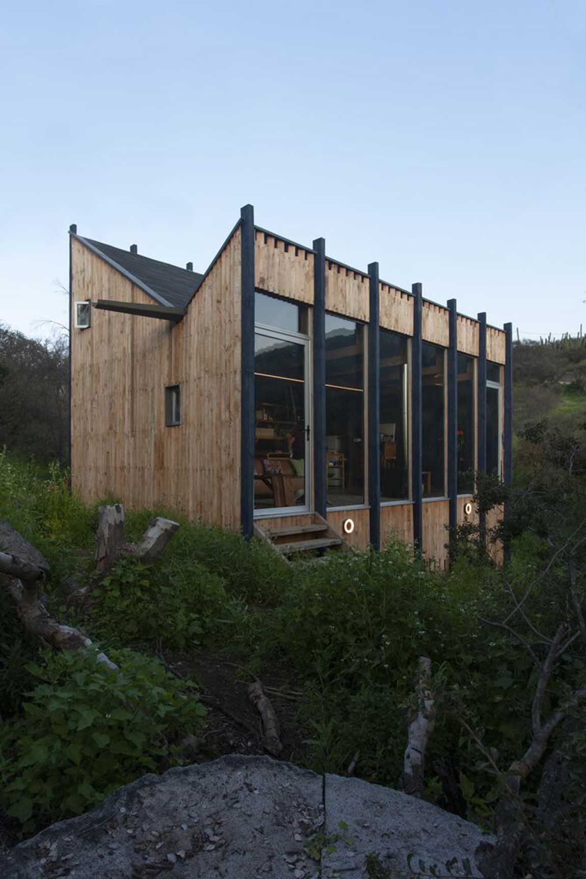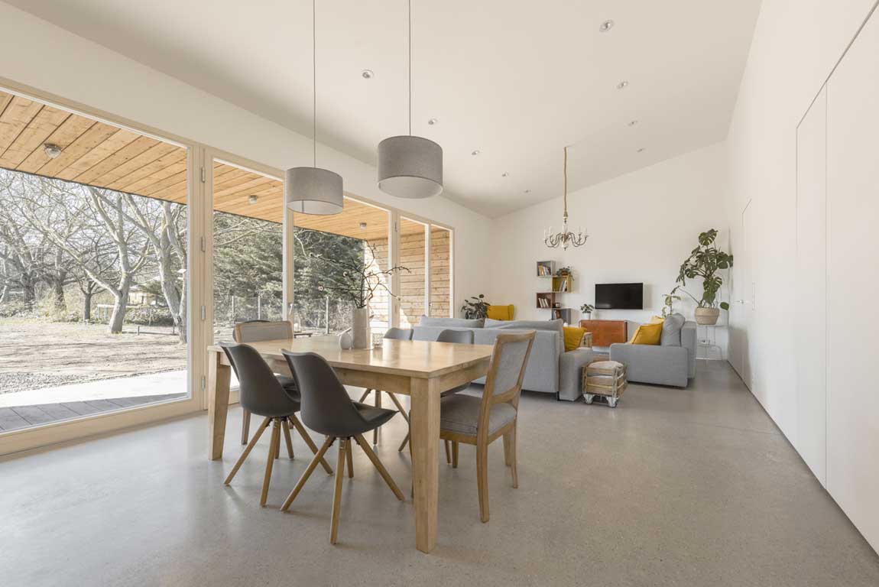We present to your attention fresh design ideas for a single-story flat roof house. Modern forms, sizes, and solutions will not leave you indifferent. Shortly, there will be a sequel!
MODERN ONE-STOREY FLAT ROOF HOUSE 👉 VILLA BENEFITS FROM GALERIA ARQUITETOS
A modern one-story flat roof house from Galeria Arquitetos, Terra Capobianco is a villa with several buildings connected by a common long corridor. The building clearly distinguishes between social and private areas. This is an example of how to make a one-story house convenient for a large family.
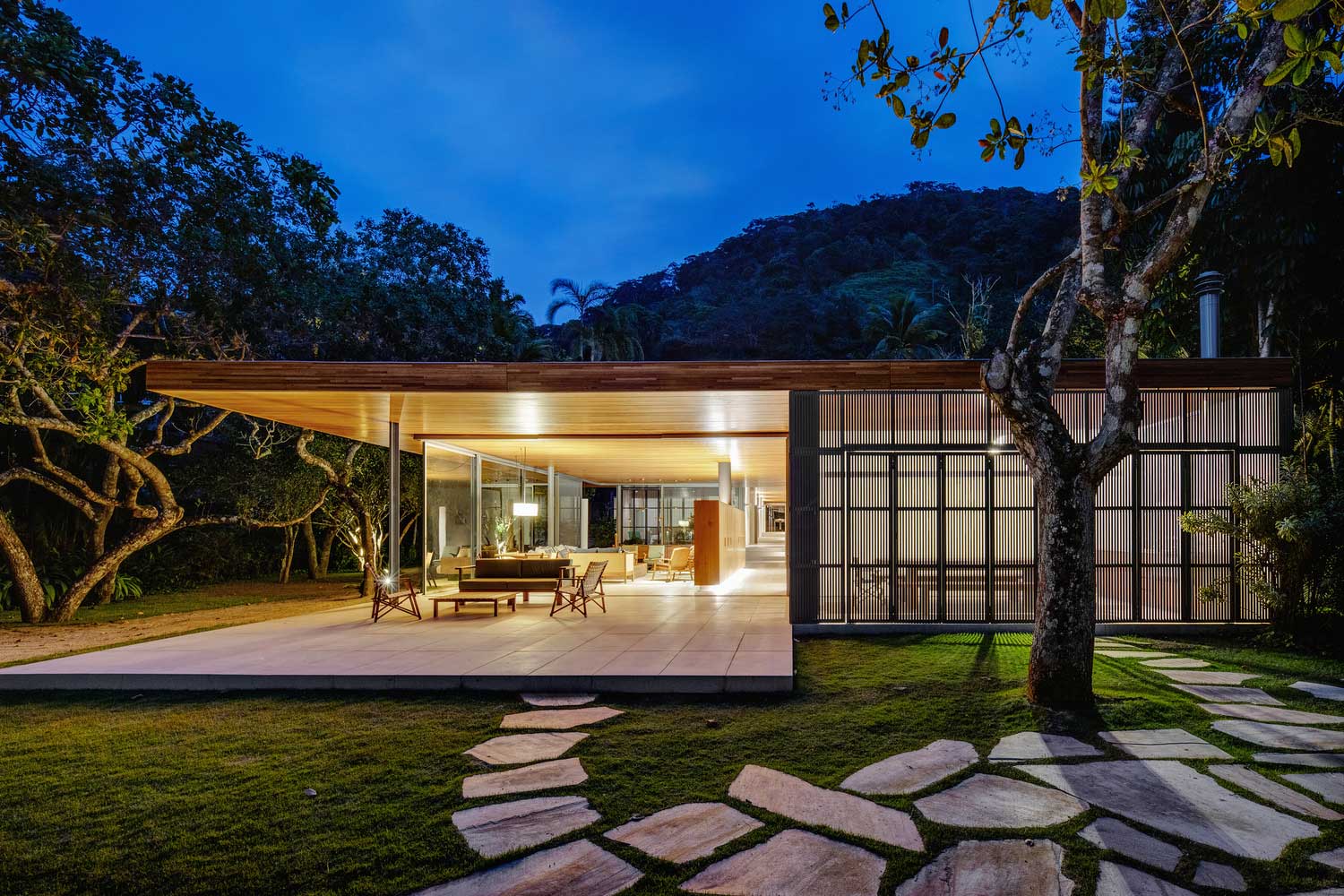
Villa is designed on the principle of a small hotel – suitable for recreation and living at once six pairs of people. There is a private courtyard next to each room positioned with a luxury class. Guests will live as if in separate houses, and the general building there is a spacious social living area, a kitchen-dining room, and places for hanging out with the company. This villa can be used for both single and multiple families. Consider the benefits and photos of a one-story house with a flat roof – why is it so suitable for relaxation?
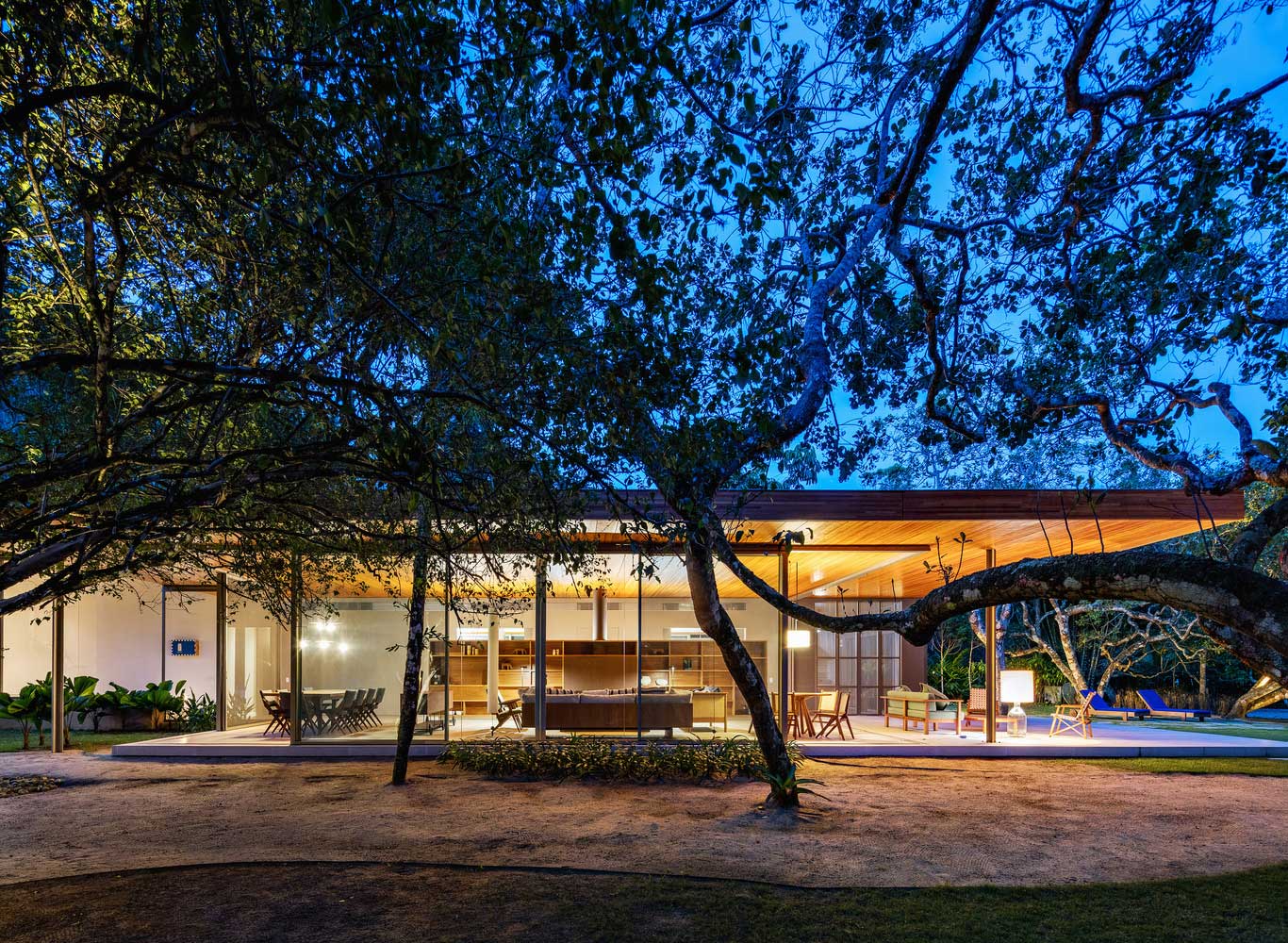
Single story flat roof house plans 👉 Emphasis on space openness, not privacy damage
The project of a one-story house with a flat roof implies the openness of the building and its integration with the adjacent garden. To do this, they installed opening panoramic glazing and made huge terraces. Recreation areas in the fresh air are equipped as comfortably and self-sufficient as the space in the house. There is enough space for relaxation, work, family dinners, parties, relaxing pastimes with a book, or watching a movie.

To increase the privacy of the bedrooms with panoramic windows, the terraces in front of them are closed by shutters. This allows you to not only hide from the views from the outside and the sun’s rays but also create a special, peaceful, and romantic atmosphere inside. Due to the shutters, the terrace can be closed to bad weather.
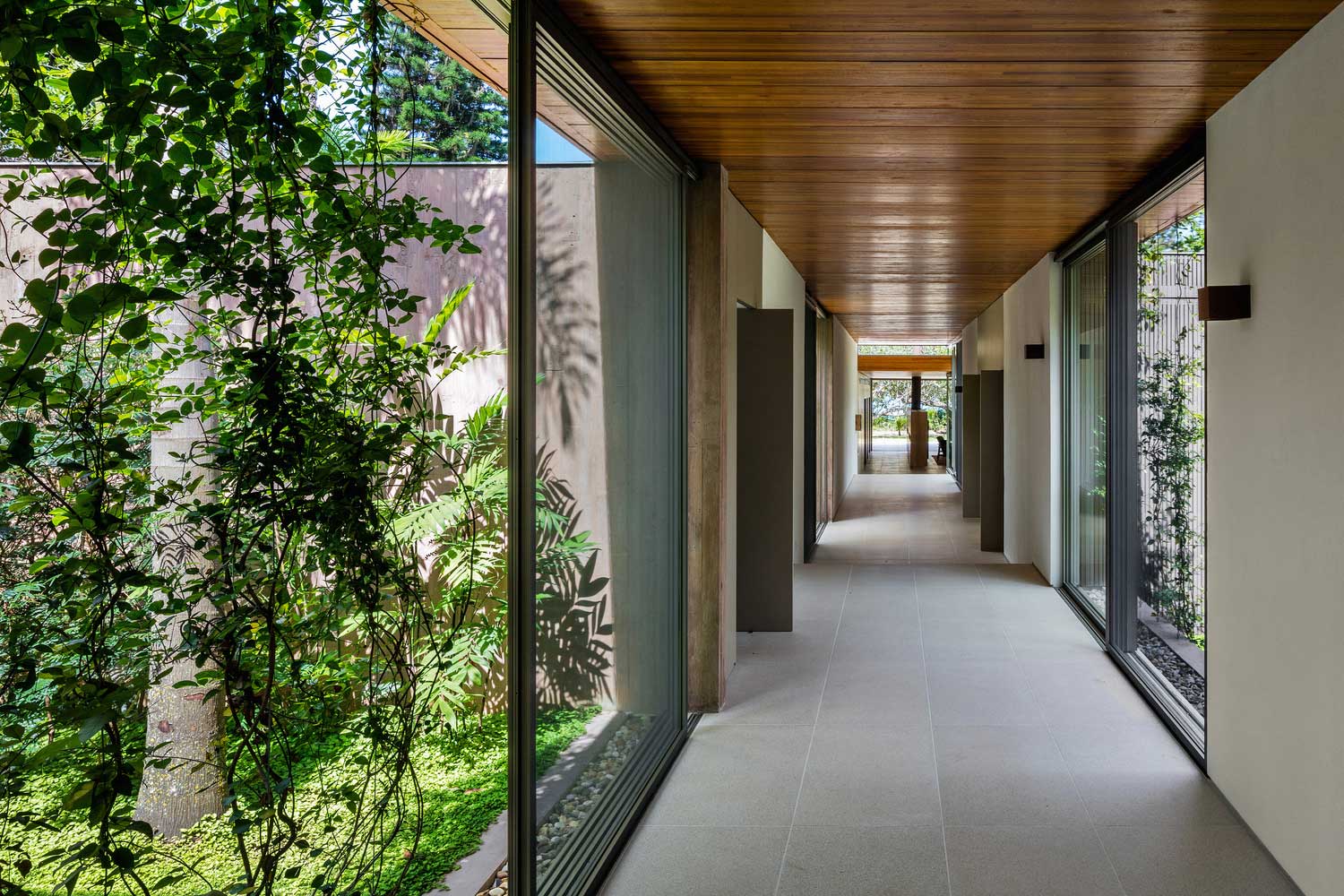
This situation makes the one-story house shown in the photo relevant for those who want to escape from the city bustle and enjoy the silence surrounded by nature. The abundance of greenery around creates a special atmosphere, and increases the privacy of housing, blocking it from prying eyes. Just behind the green areas is the sea coast. Thanks to the trees that localize the plot, the villa maintains a pleasant microclimate and no sultry heat.
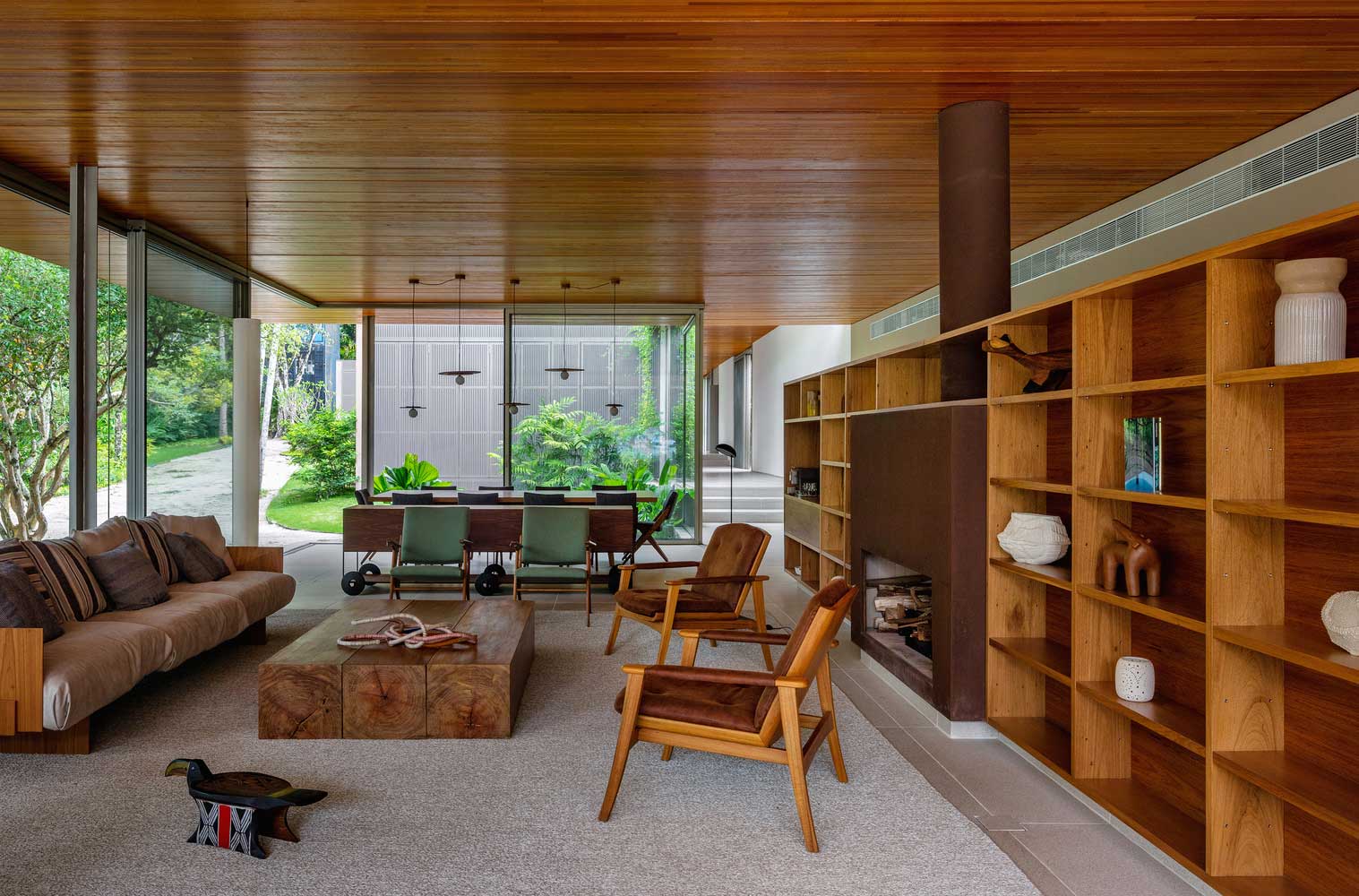
Single storey flat roof houses 👉 Environmentally in priority
This modern flat-roof house blends in harmoniously with the environment. Moreover, the housing area is 792 sq.m. This is an example of how to realize a huge cottage without affecting the nature around it.
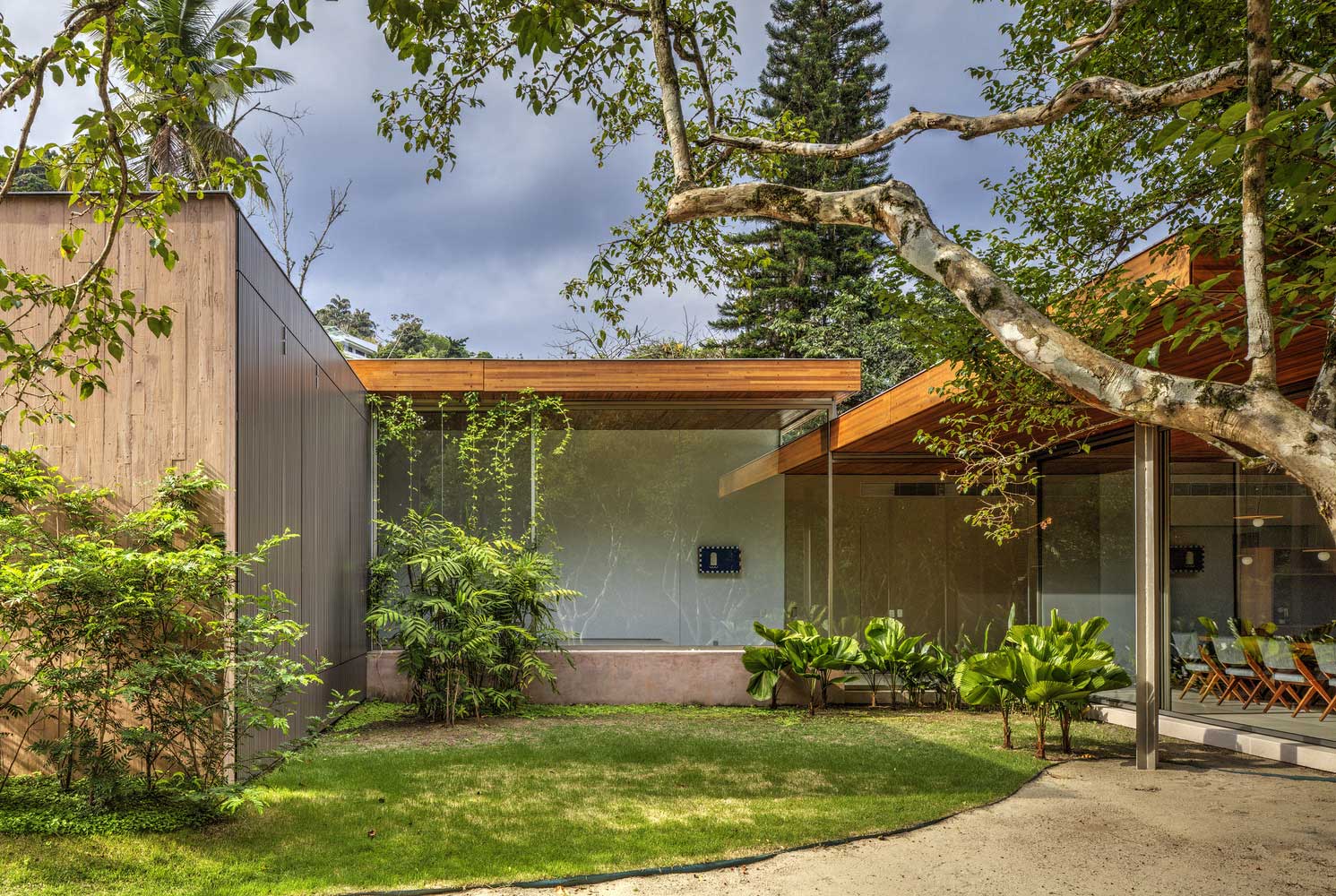
The construction, mainly used natural materials – stone, wood, and glass. This has a positive effect on the comfort, safety, and harmlessness of the building for both residents and the environment. Due to the competent implementation of the project, a pleasant microclimate always remains in the house, even with minimal intervention from climate technology. Furniture and decoration are mainly made from natural materials.
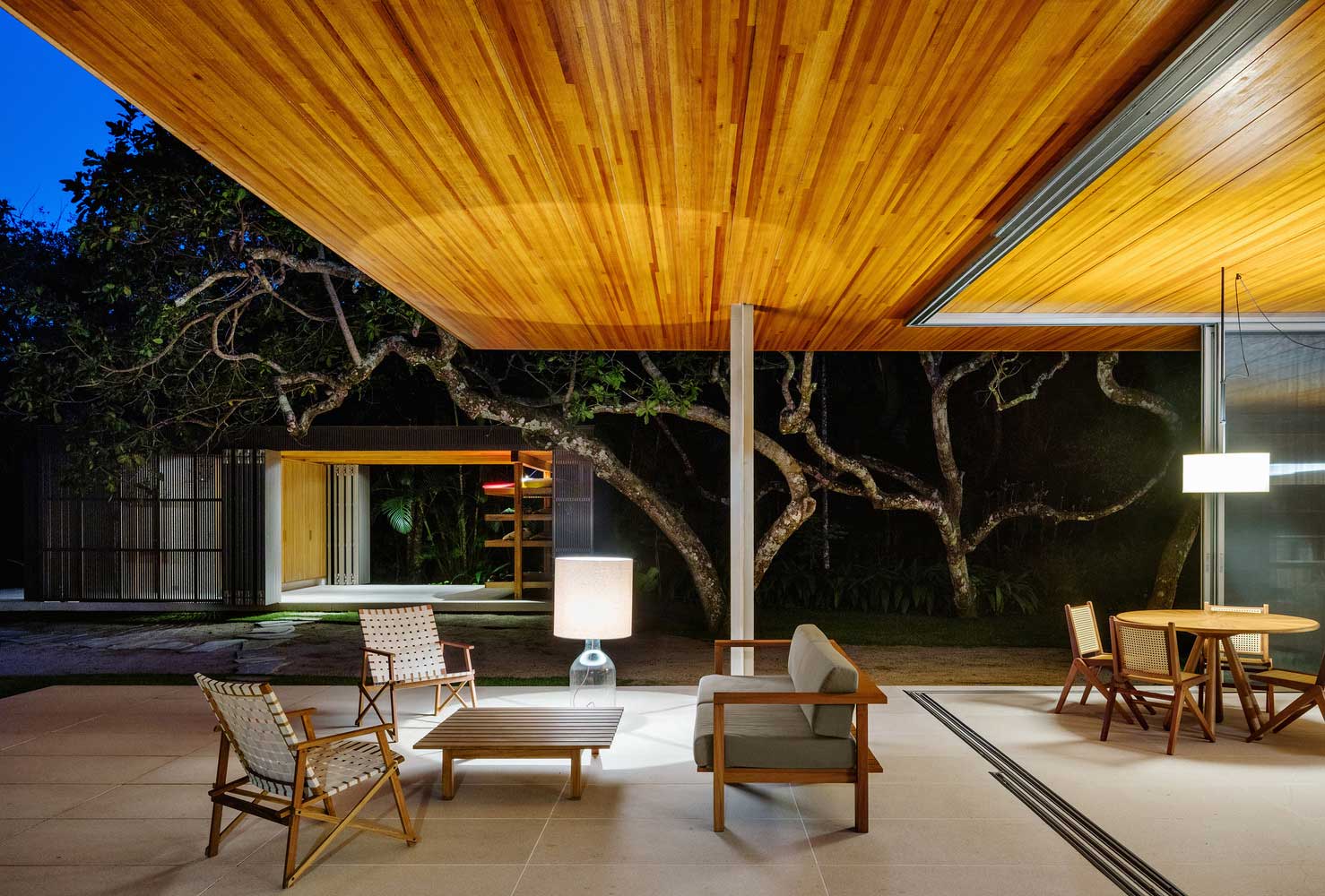
Modern design and architecture
The house adhered to modern trends in architecture and interior design. It is built according to traditional technology using prefabricated wooden structures. Natural wood is also used in the decoration of the surfaces of walls and ceilings.
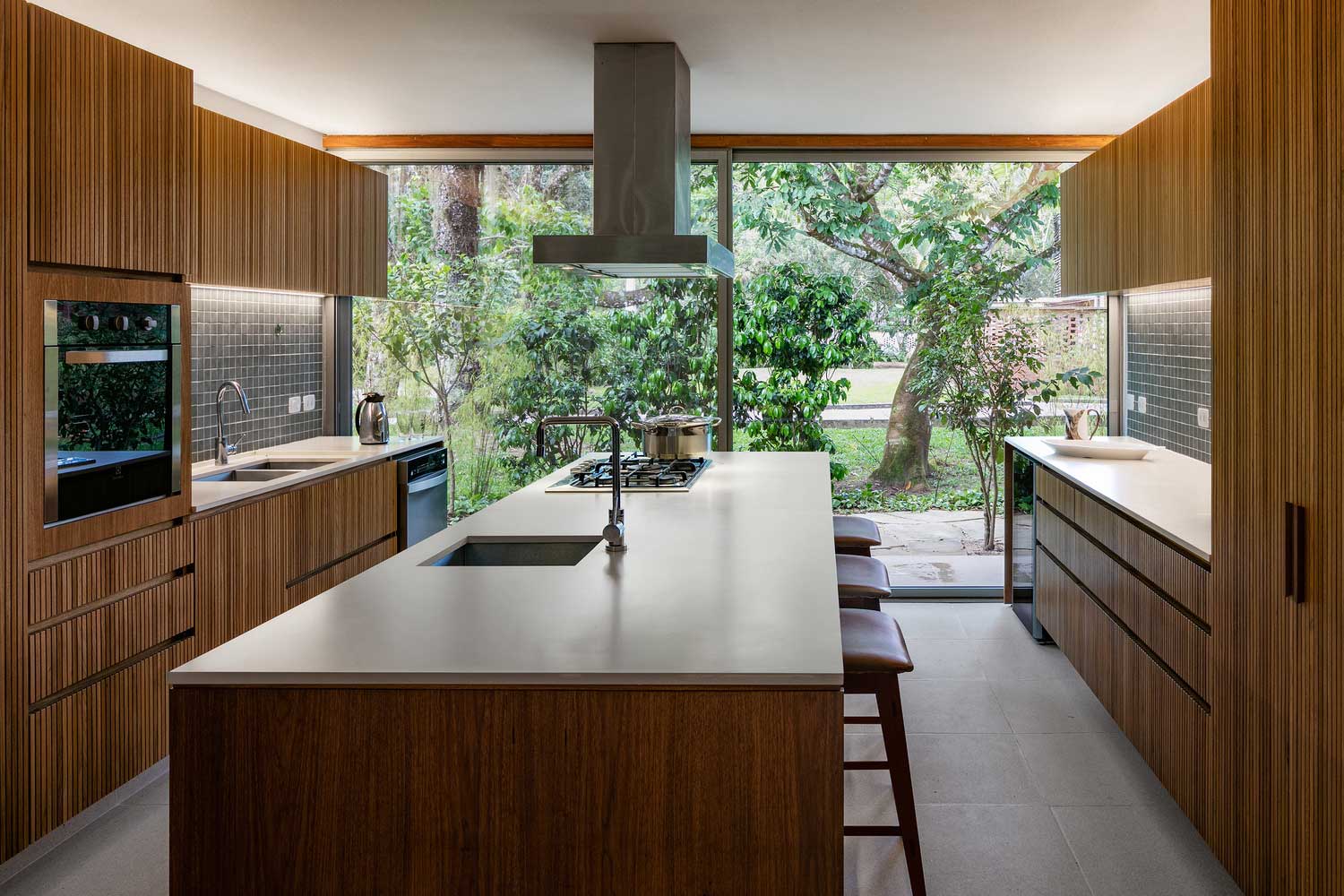
Among the main design decisions in this one-story house with a flat roof – and an abundance of panoramic windows. The social area, which includes the kitchen-dining room, living room, and terrace, offers panoramic views of 180 degrees. Architects managed to achieve excellent insolation, good species characteristics, and exceptional ventilation on the premises. A flat roof has become more of a design decision. But due to this design, the building is not sailing – it is safer to operate near the sea coast.
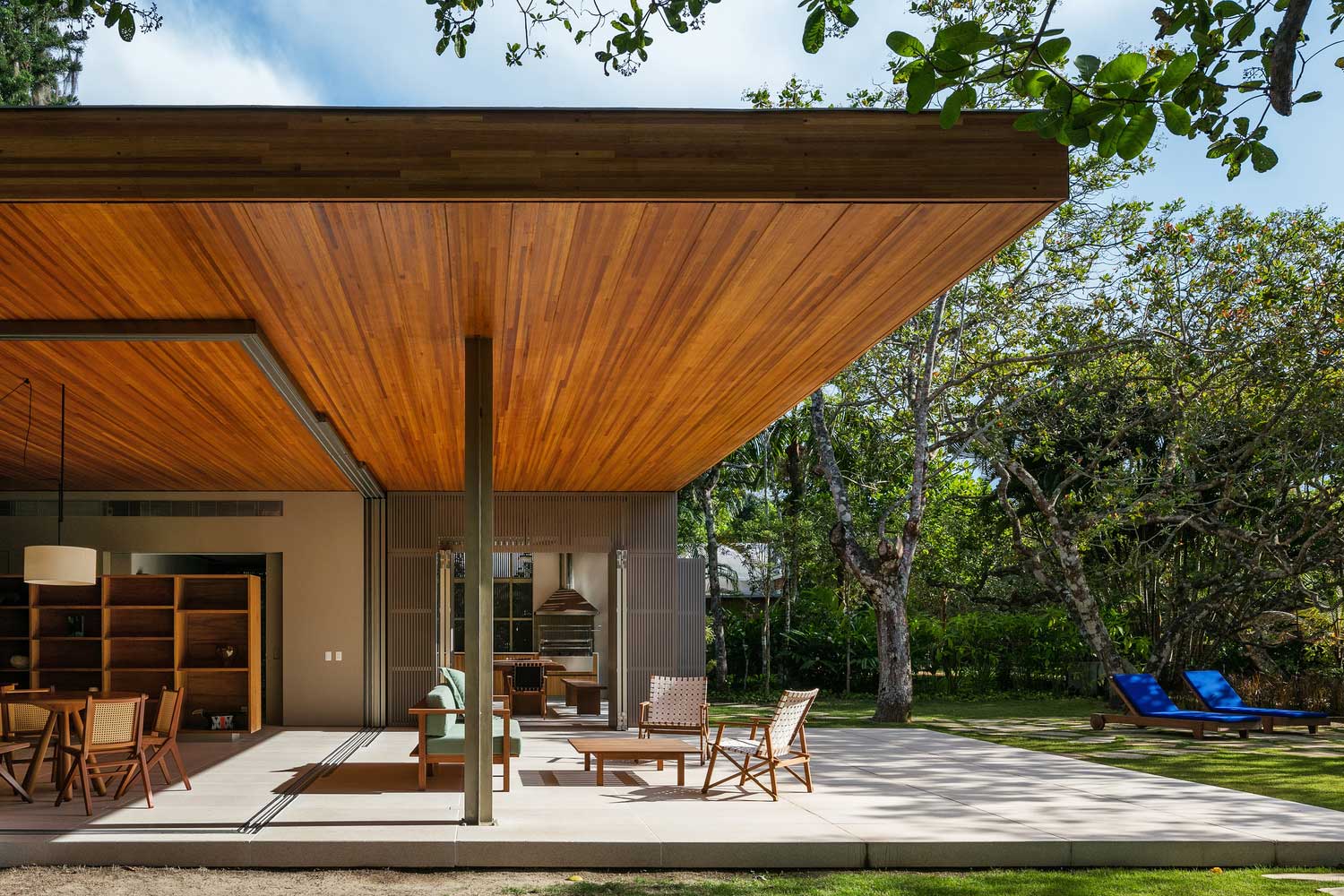
The project of a modern one-story house with a flat roof shows how to make a private villa for one or more families while maintaining its comfort and privacy. At the same time, without violating the harmony of nature around.
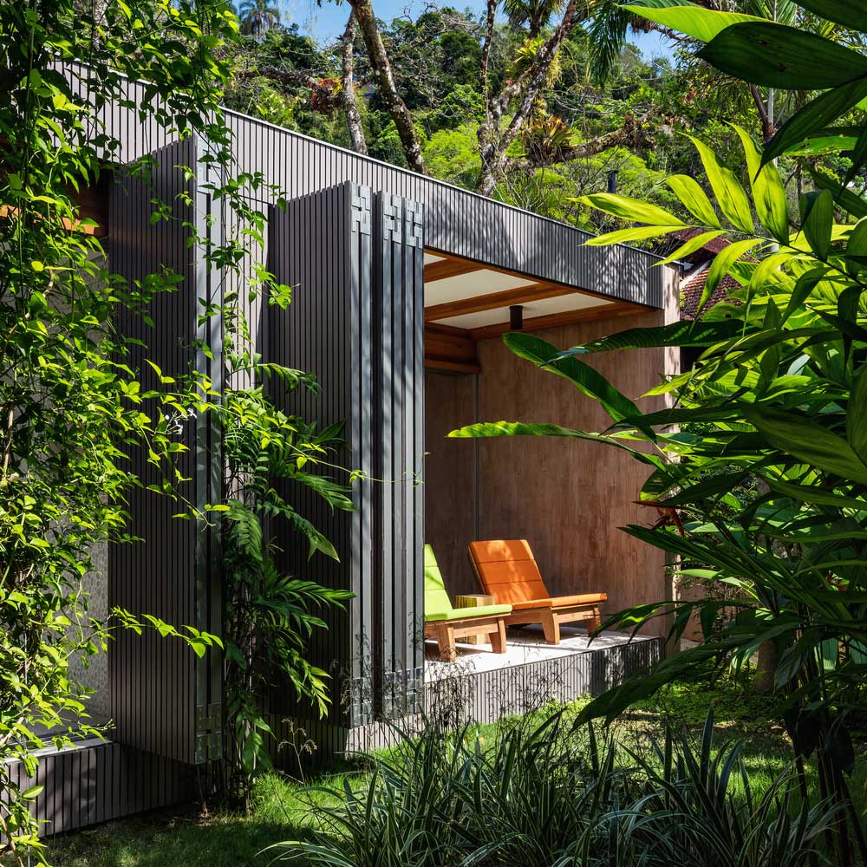
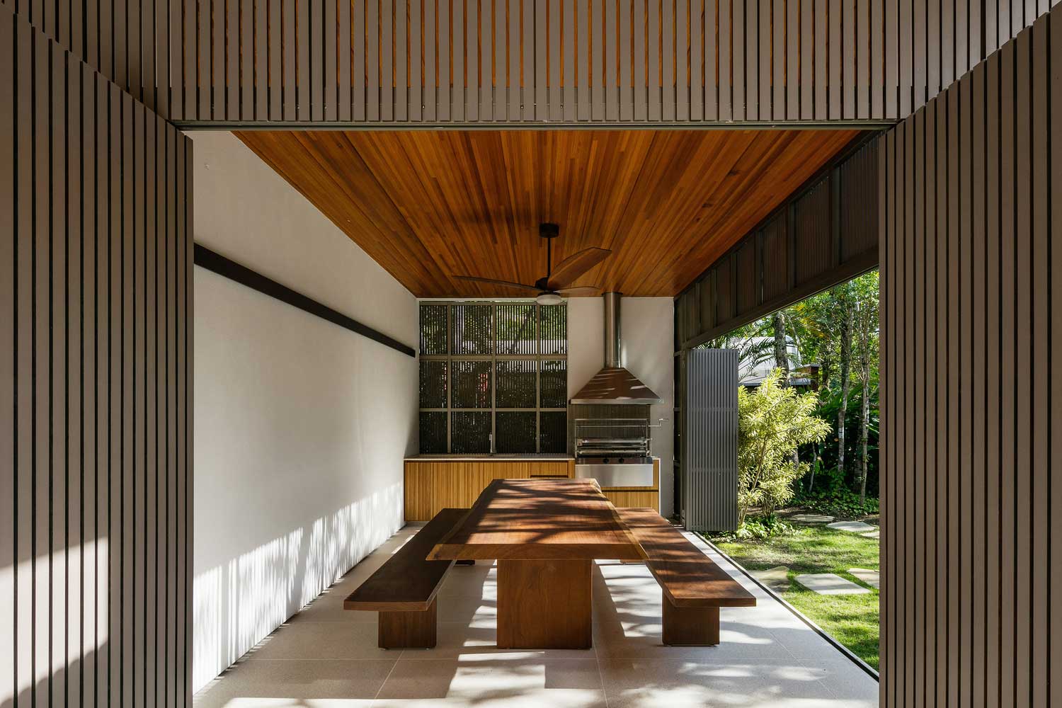
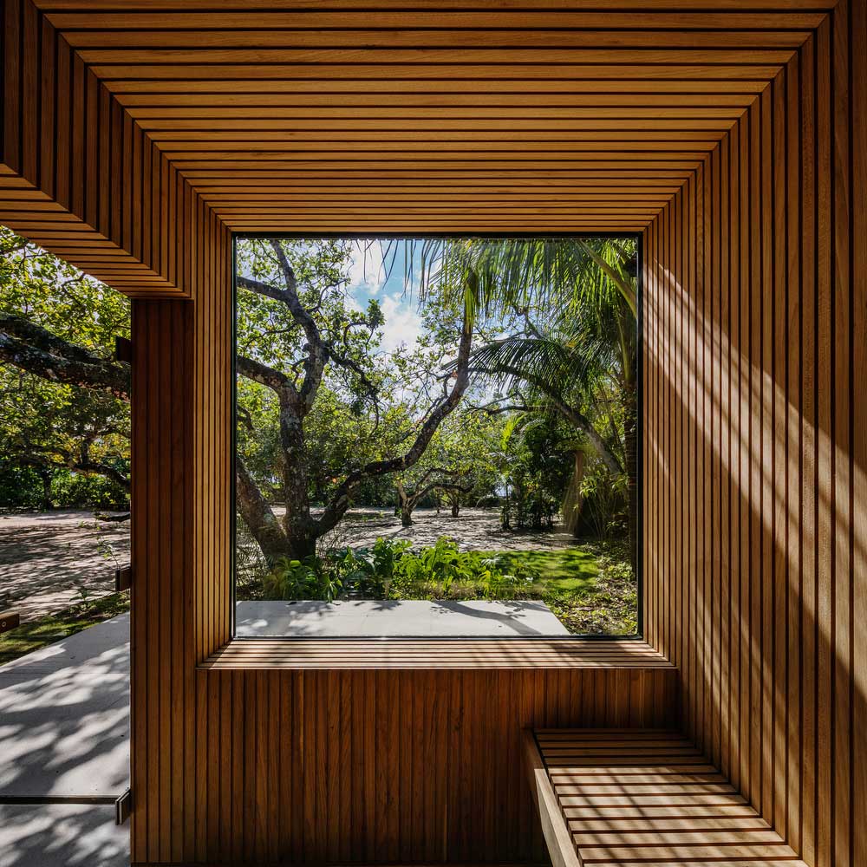
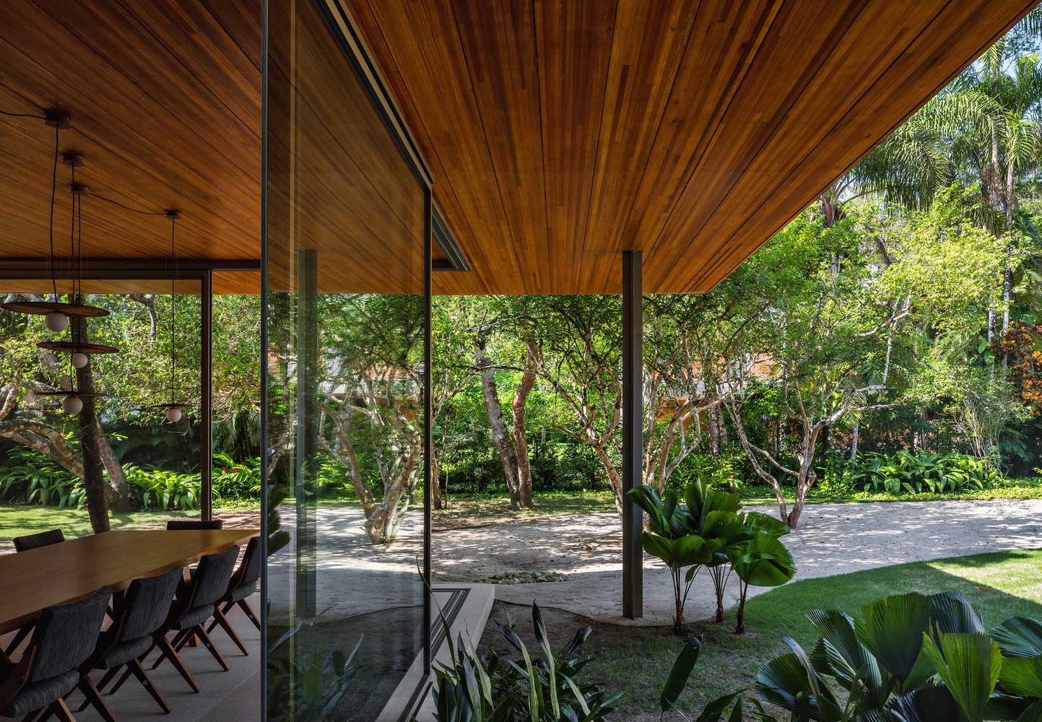
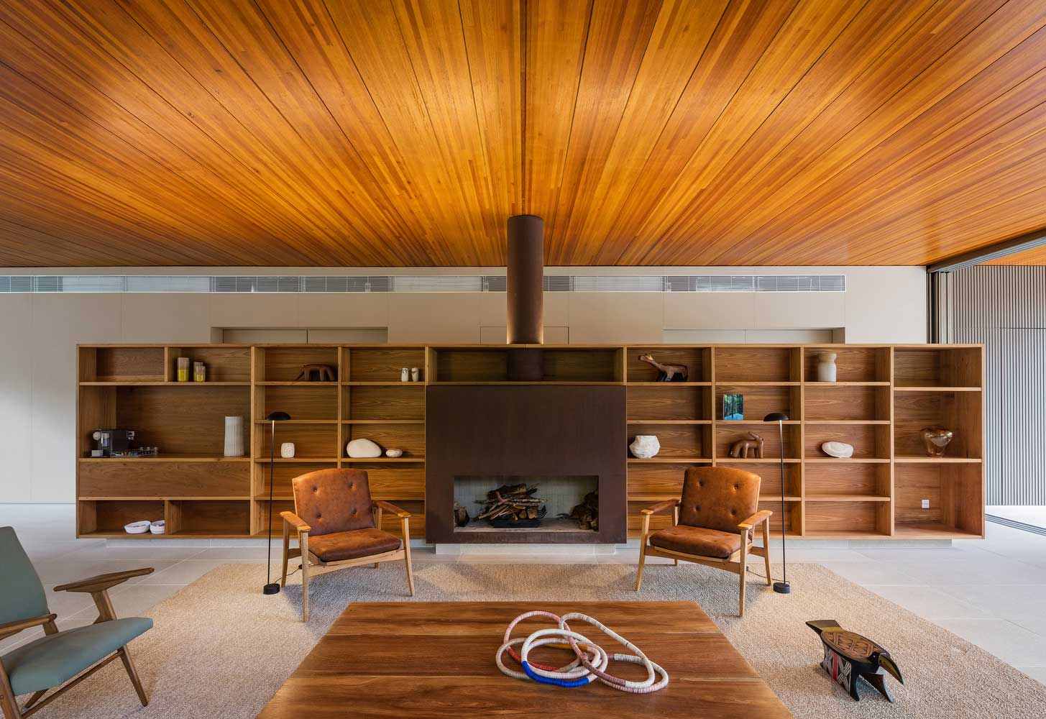
| Architects | Galeria Arquitetos, Terra Capobianco |
| Photo | Nelson Kon |
Beautiful Single Storey Flat Roof House Design as a Practical Element of Aesthetics
The extraordinary single-story flat roof house design in the project of the architectural bureau Partisans has become the main accent element of the suburban housing with a luxurious wellness area and a swimming pool. The curved white oak structure emphasizes the elegance, and harmony of the building with the living nature and smoothly flows right into the area into which the building itself is embedded.
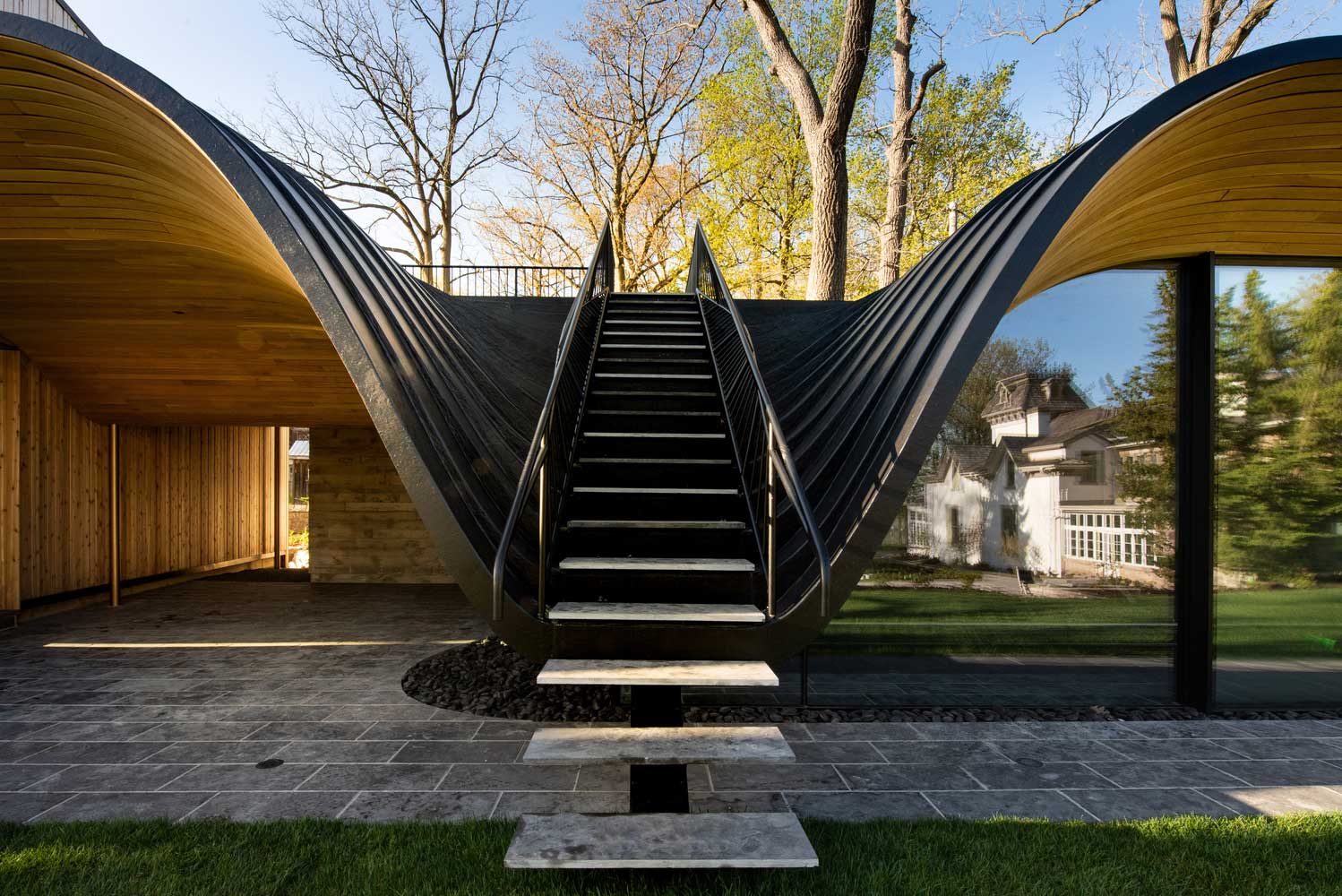
The flowing lines of the landscape continue into the roof structure. The curved shape of the roof makes the country house a part of the landscape, without taking it out of the general context. Due to the ribs running along the length of the curved roof, we can see its extraordinary wave shape.
The practicality of Beautiful single story flat roof house designs
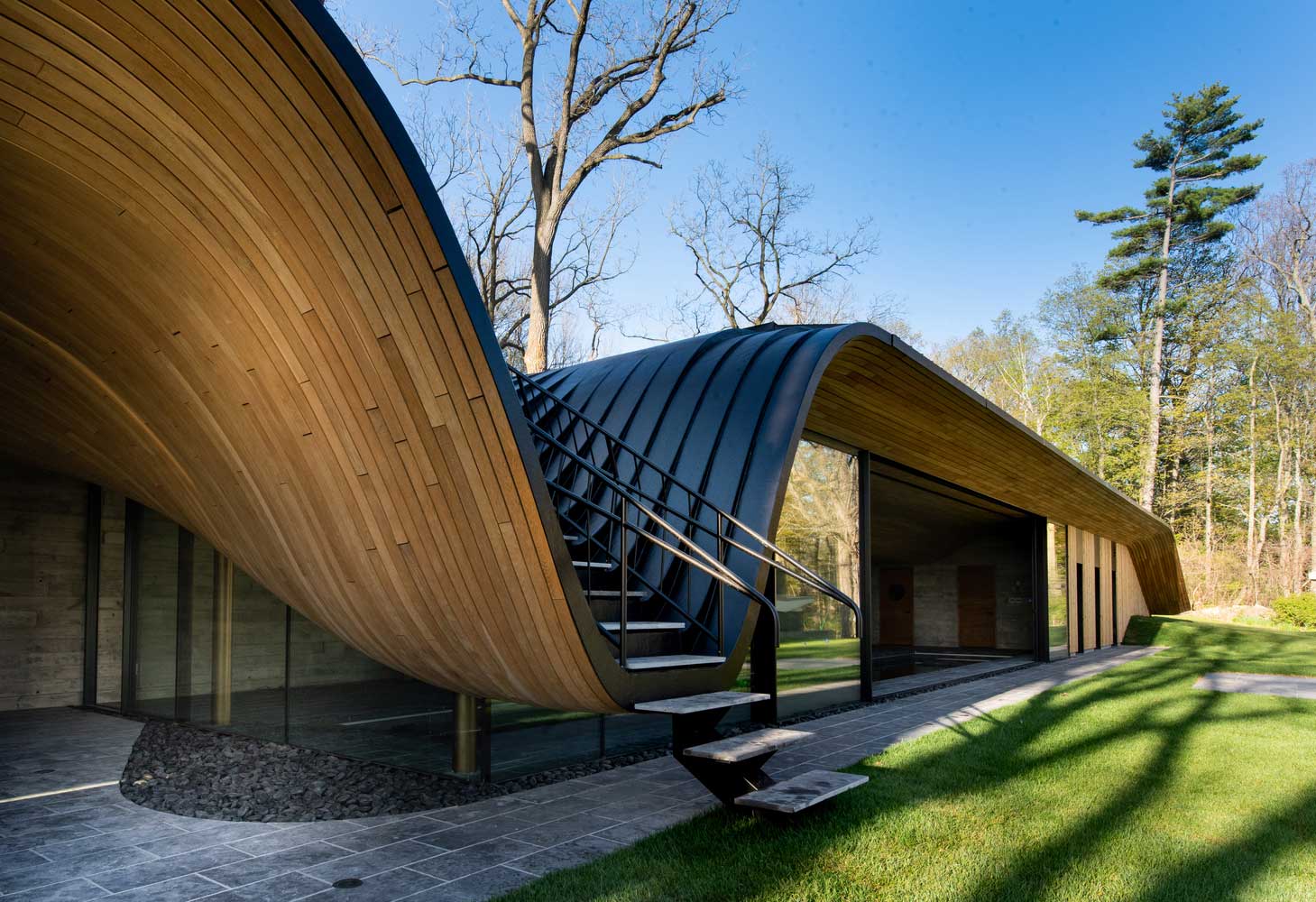
The unique design is thought out not only from the point of view of showiness and beauty but also practicality. Smooth curves add ergonomics to the space by zoning it, separating the private from the social. The curved shape embellishes the relaxation and wellness area with a swimming pool.
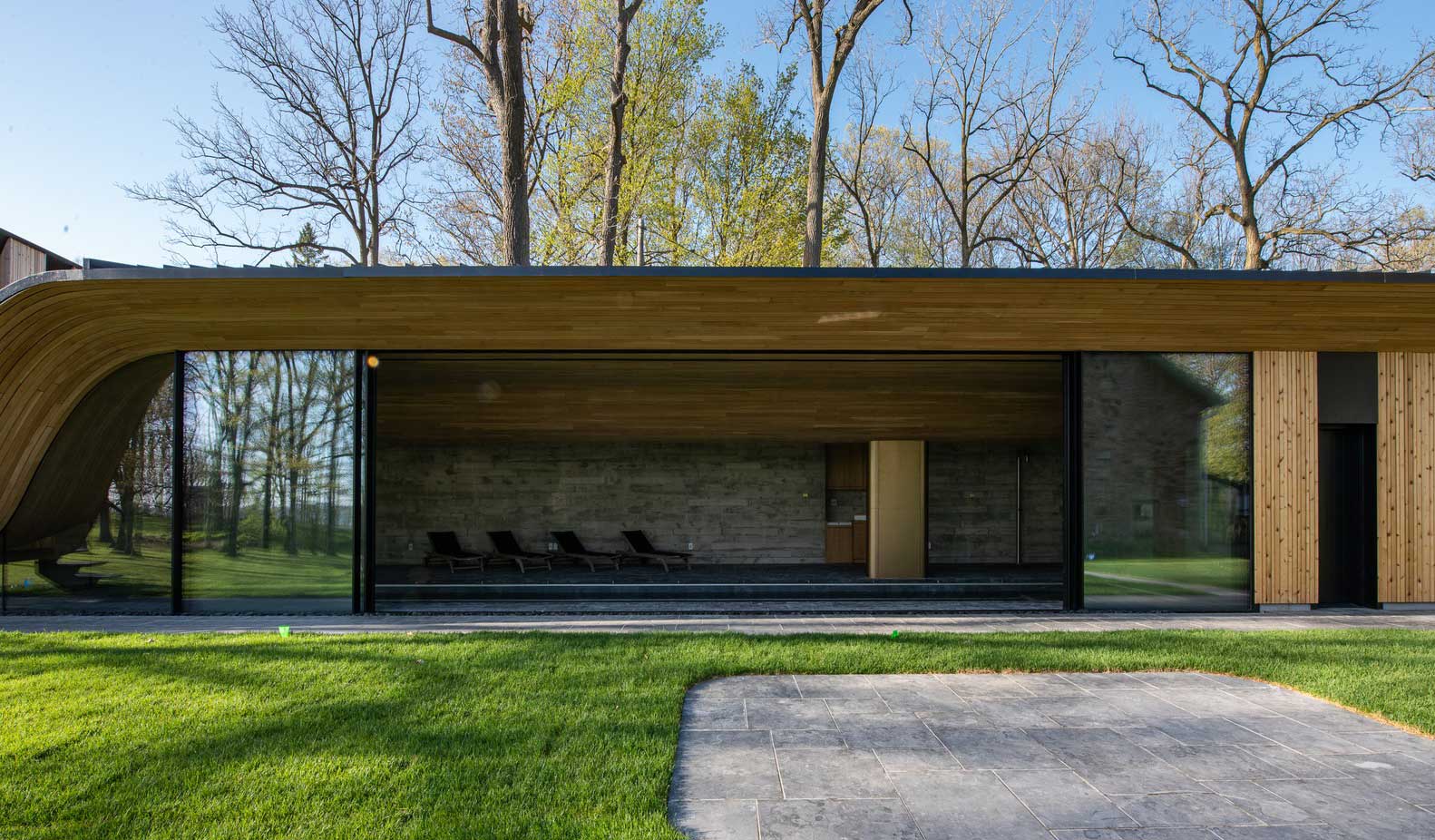
The beautiful design of the roof of a one-story house includes a staircase leading to an exploited green roof. Designers and architects have focused on the maximum practicality of the facility, achieving the functionality of each element and structure. And to increase the usable surface area above the house, it is made on the principle of a cantilever roof.
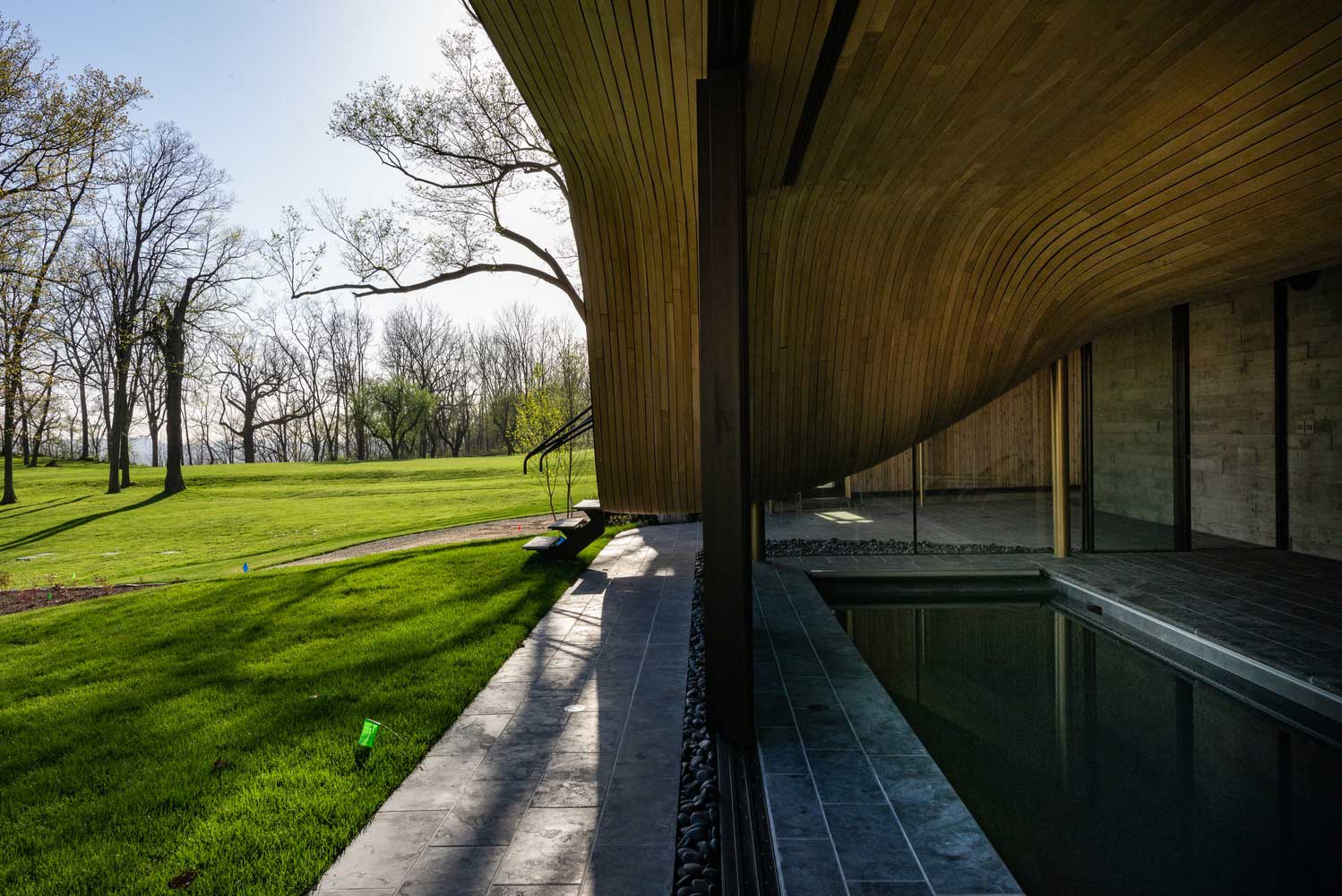
The curved design makes the space visually deeper. Here, the ceiling does not look like a plane, but like a three-dimensional shape. At the same time, the solution looks no less interesting from the outside. The design is dynamic due to transitions that are almost to the ground, then rise again over living spaces.
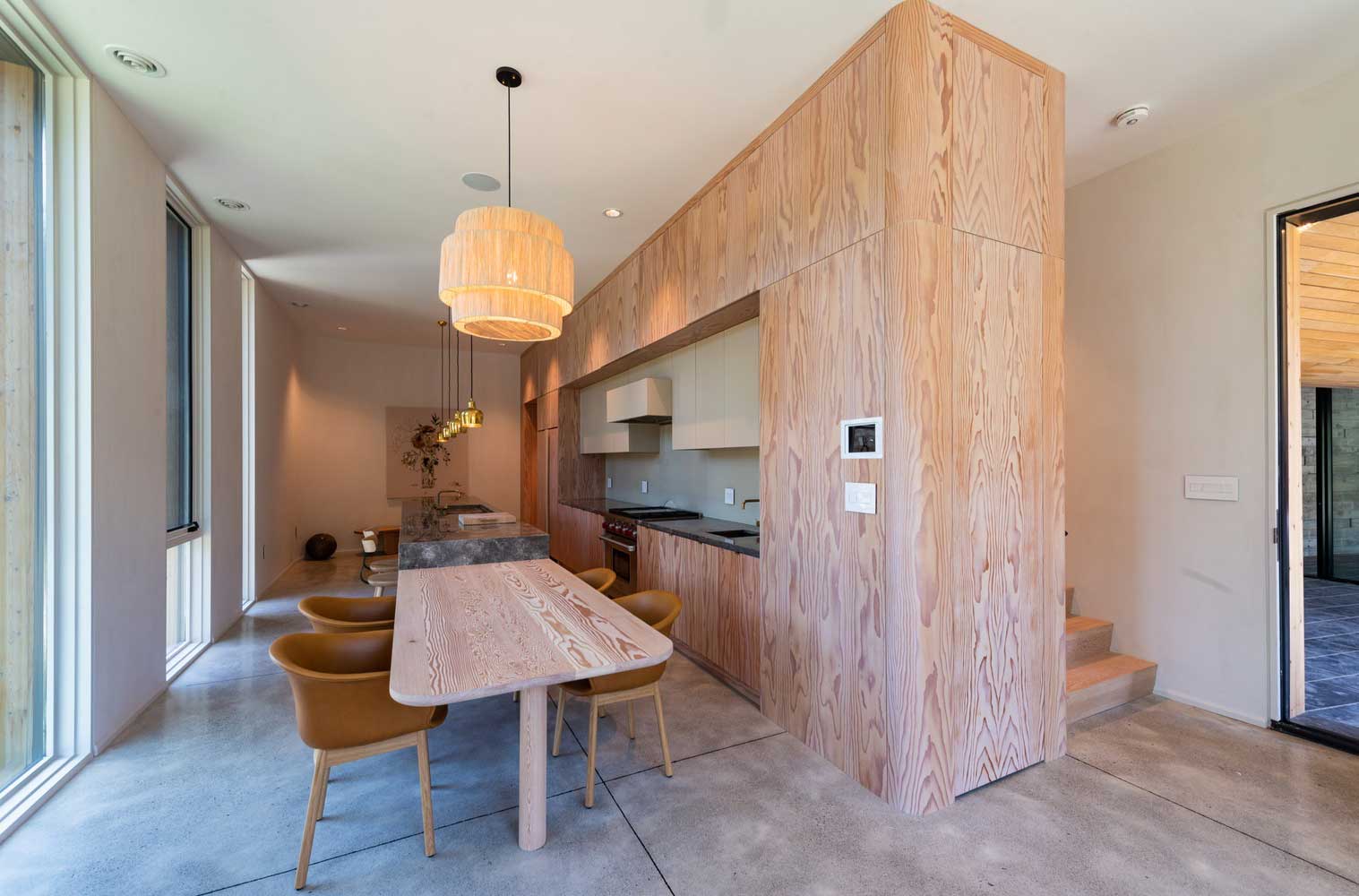
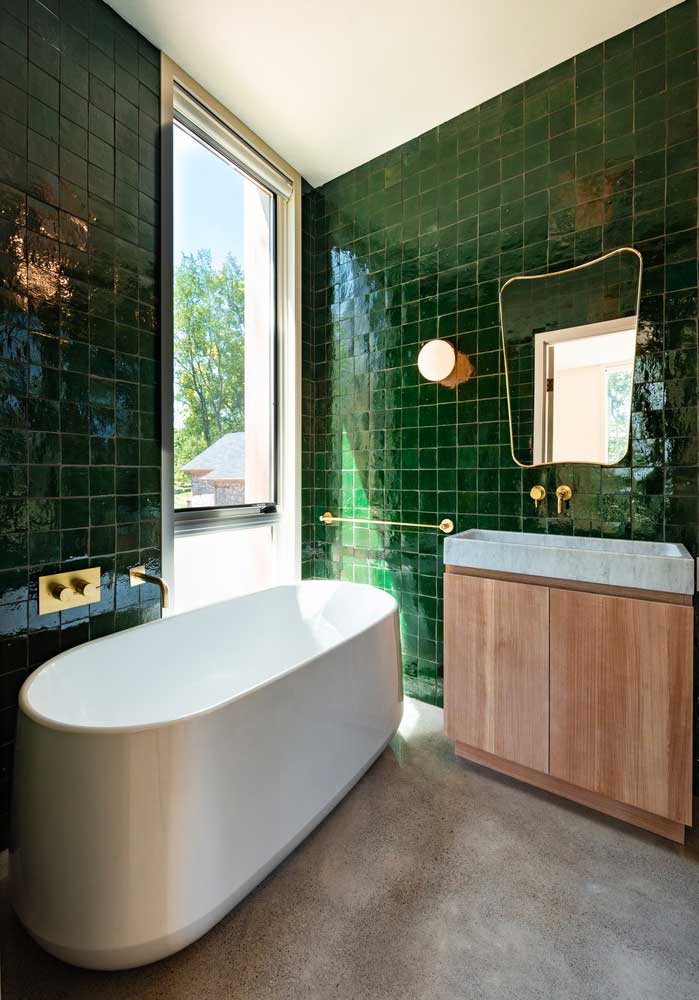
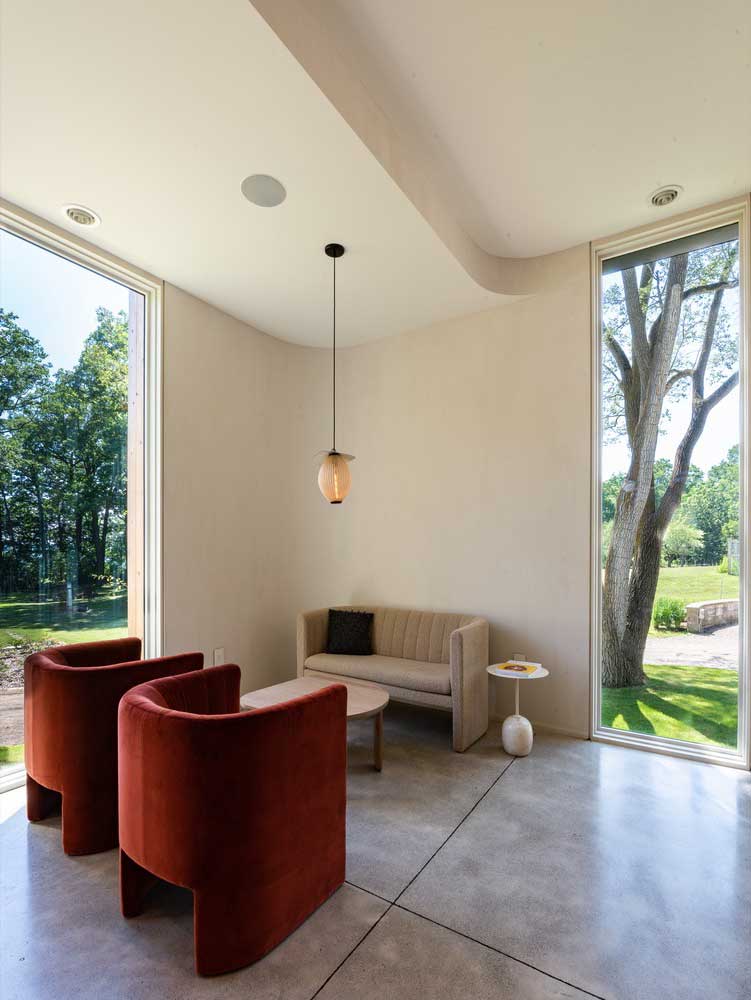
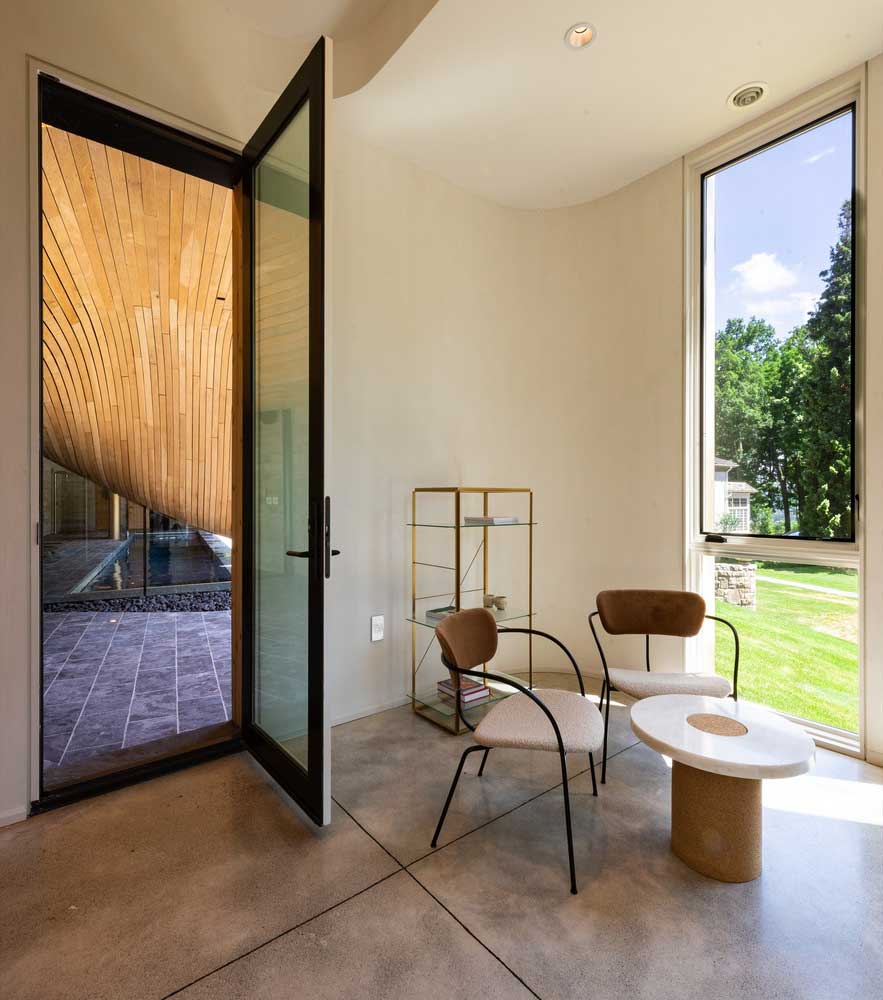
Natural Beautiful Roof Design One Story House
The architects relied on safety and ease of construction. With its extraordinary shape, it should create a comfortable environment in the room, emphasizing its belonging to wildlife. Swimming in the pool or relaxing near it on a sun lounger, residents find themselves in an atmospheric environment created by natural oak trim, and flowing lines.

This beautiful one-story flat roof home is designed to create a calm, quiet and peaceful environment. Visually, the zones seem to flow into each other, but at the same time they are also delimited by traditional walls that provide a high-quality separation of rooms, recreation areas, public spaces.
| Architects | Partisans |
FLAT ROOF IN A PRIVATE HOUSE AS THE BASIS OF ARCHITECTURAL COMPOSITION
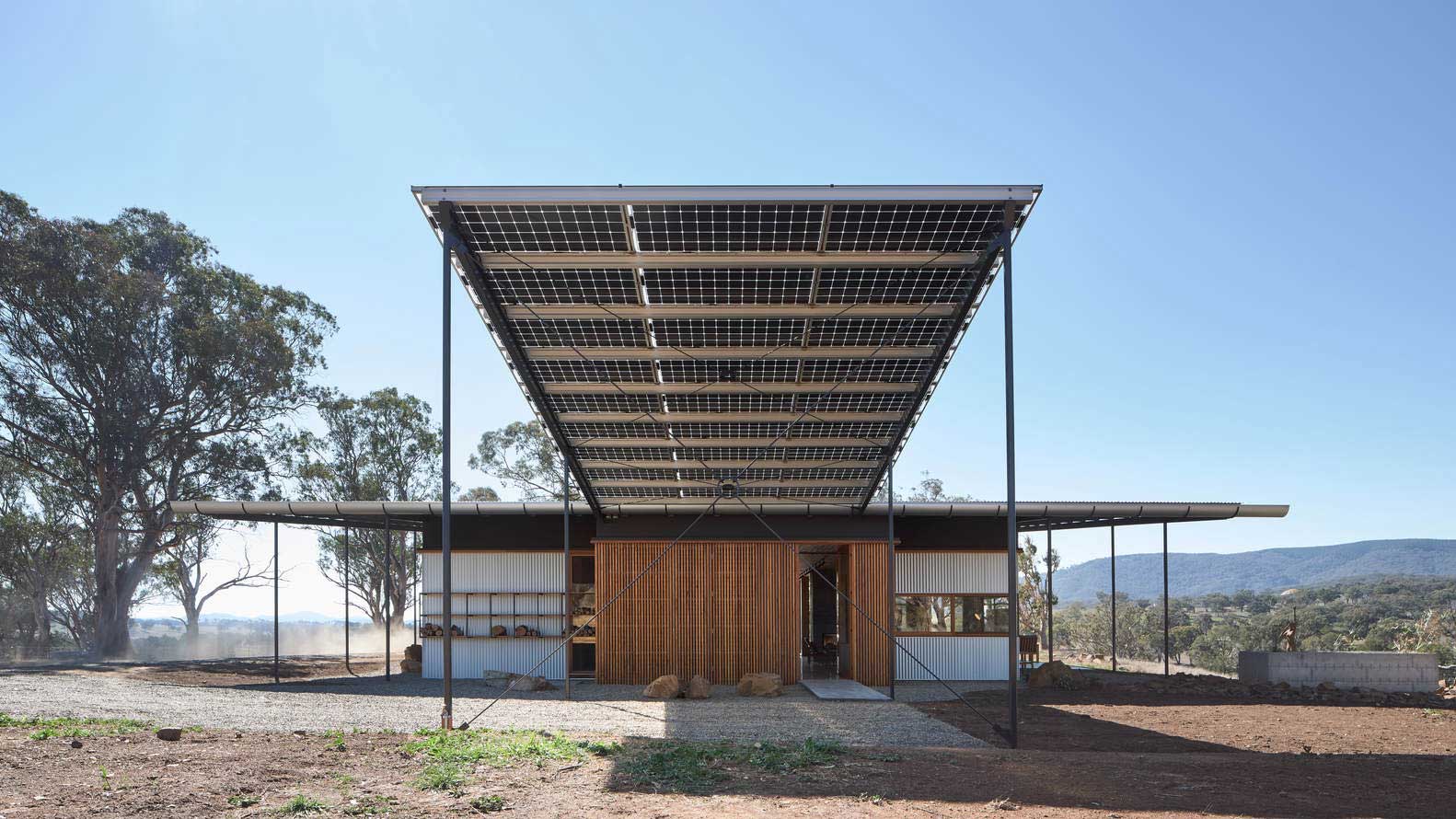
Australian private house with a flat roof from Alexander Symes Architect architectural bureau is a modern suburban housing with a focus on practicality covered terraces and seating areas. One of the main features of the housing was a flat roof, enlarged around the perimeter, which serves as the roof of a residential building and a canopy over the adjacent recreation areas. The dimensions of the roof are 2.5 times the size of the living space.
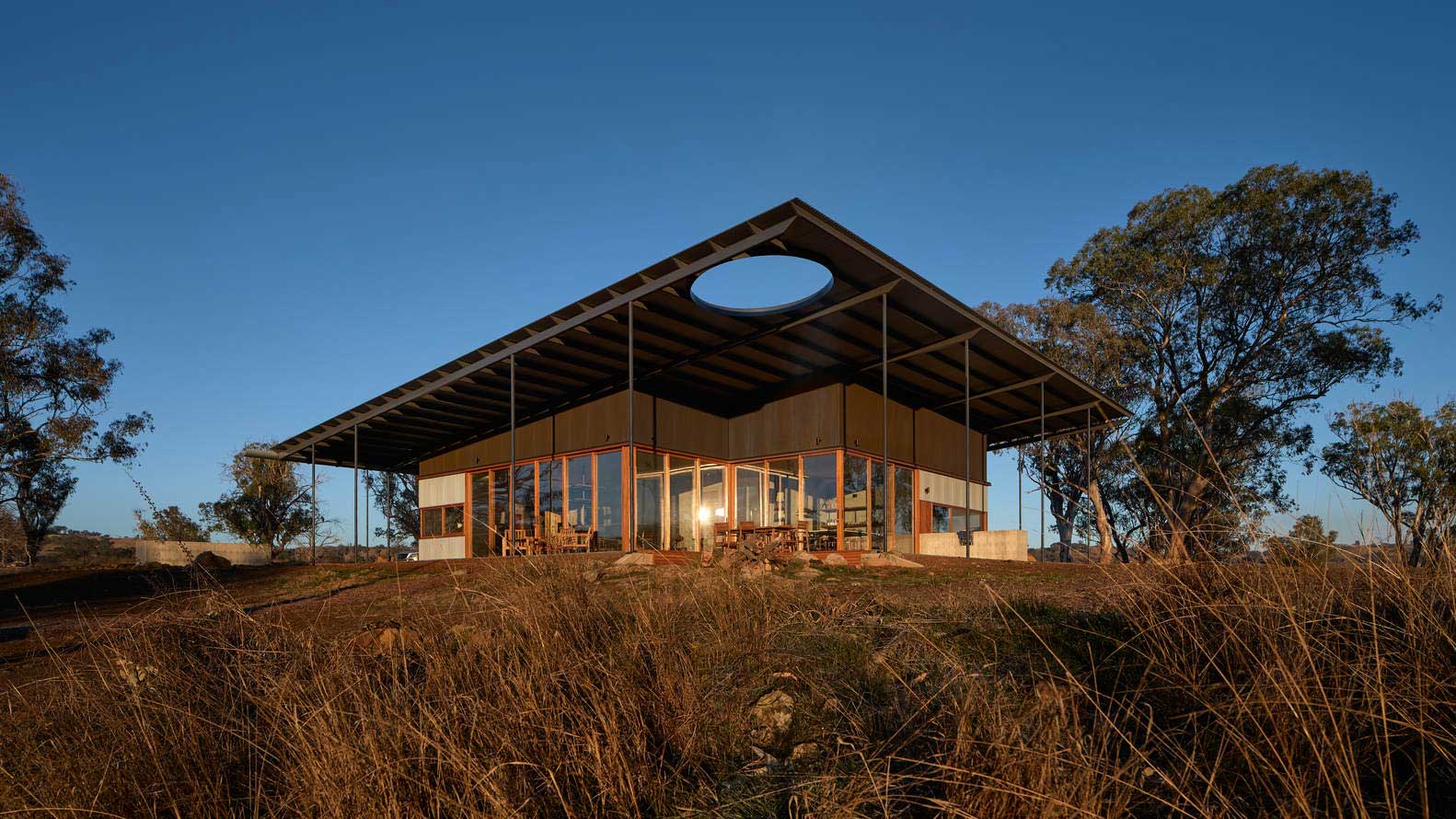
Consider the advantages of a flat roof in a private house, and what architects managed to achieve due to such a non-standard reception.
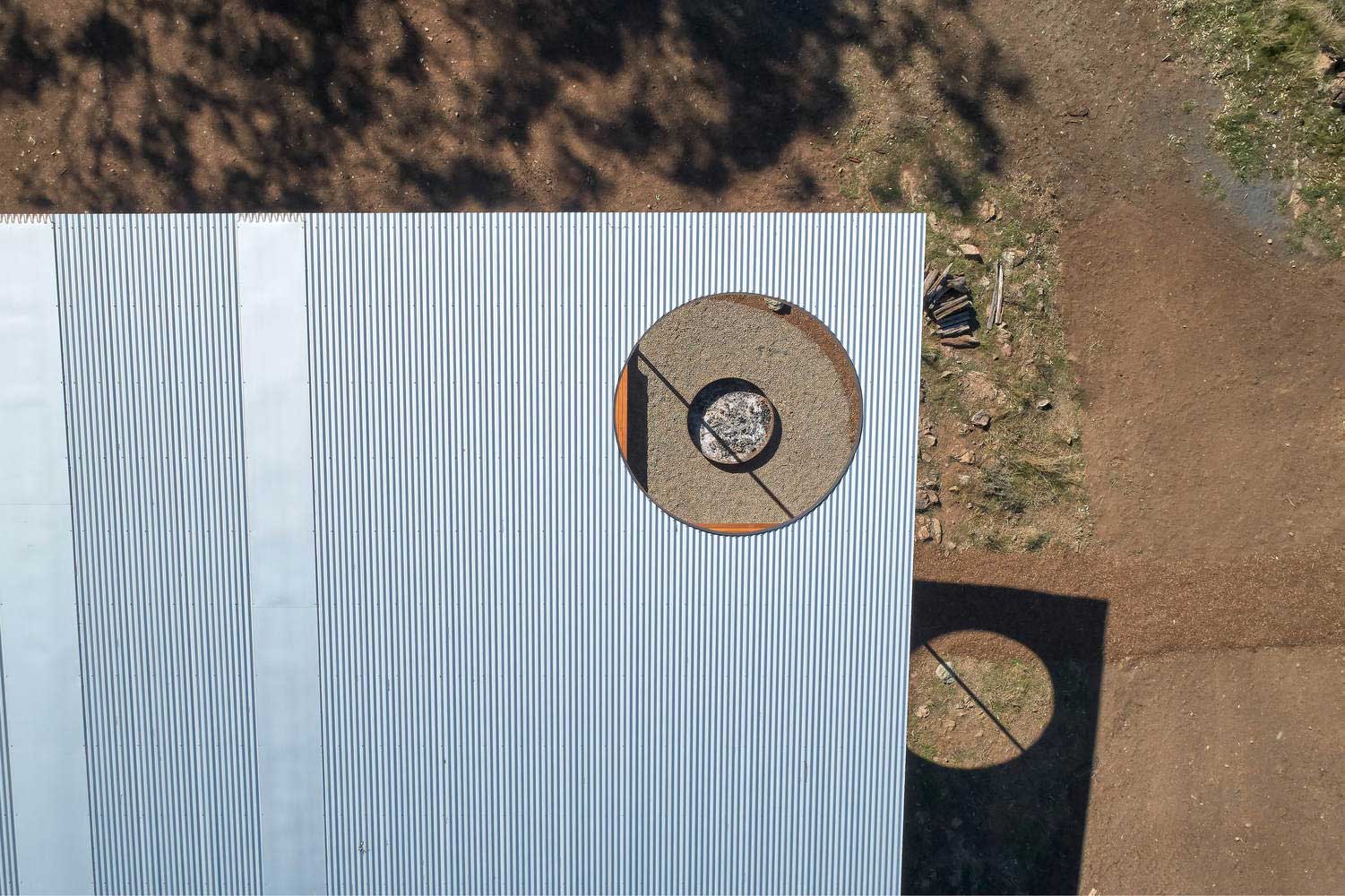
Single story flat roof house designs 👉 Practice and functionality of the flat roof of the private house
A house with a flat roof is simple in design since there is no need to build a rafter system under a pitched roof. In this case, less material and labor are spent.
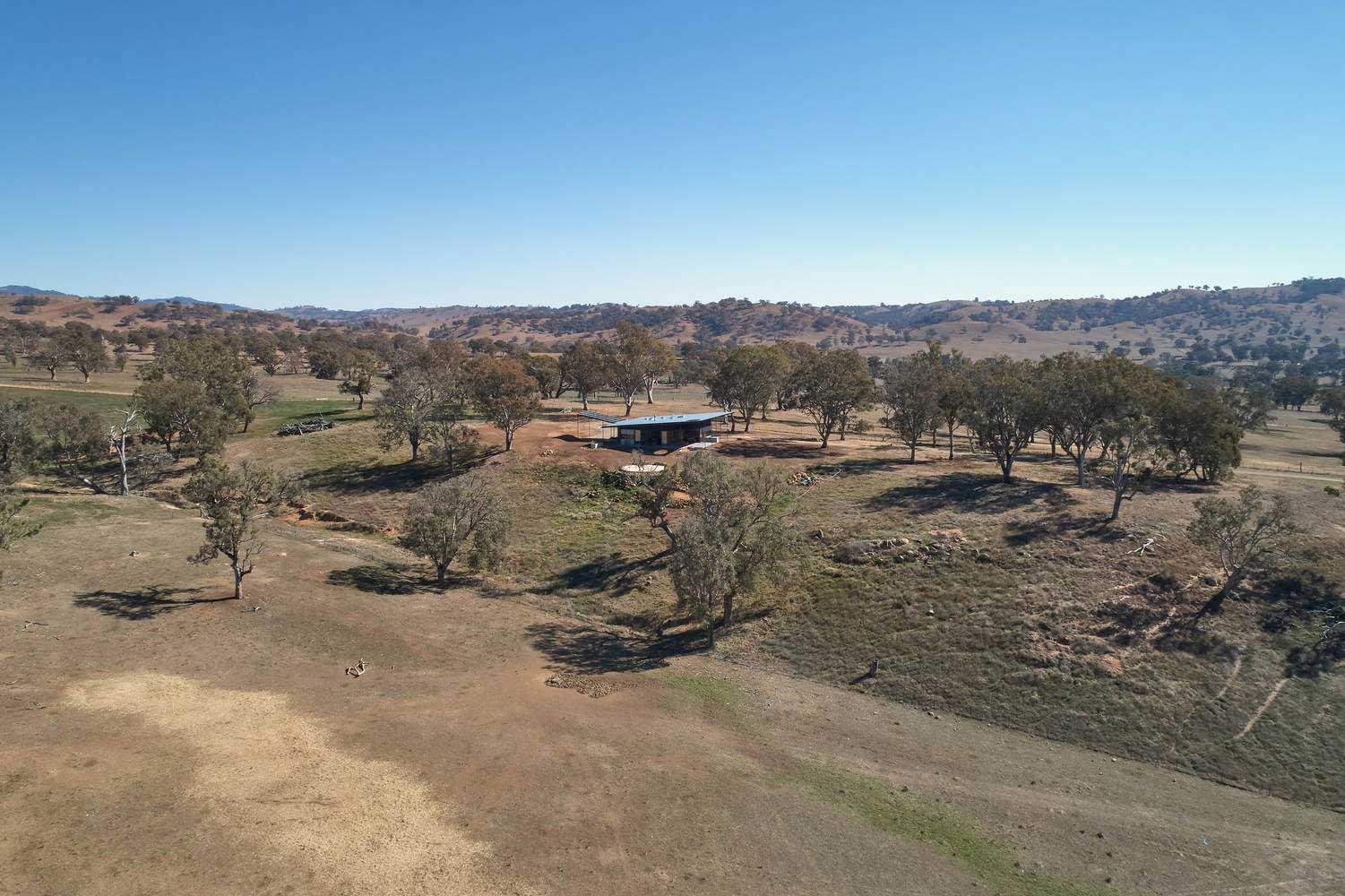
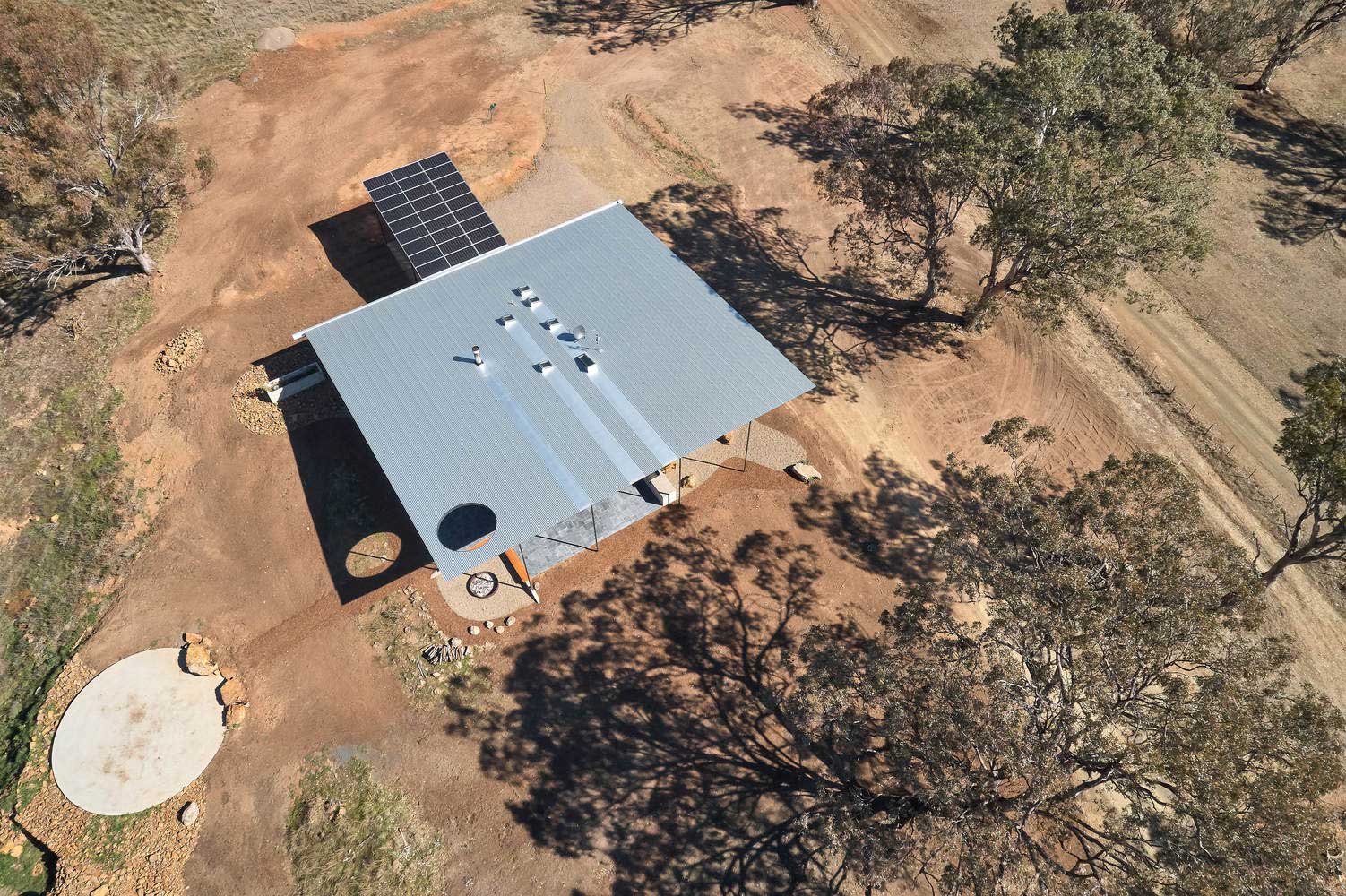
In the presented private house with a flat roof, the roof also acts as a canopy around the perimeter of the building. Terraces and recreation areas were placed under the structure, and a hole was made in the roof where the brazier was installed to replace the chimney. Thus, here you can relax in the fresh air, and have a barbecue at any time and in any weather.
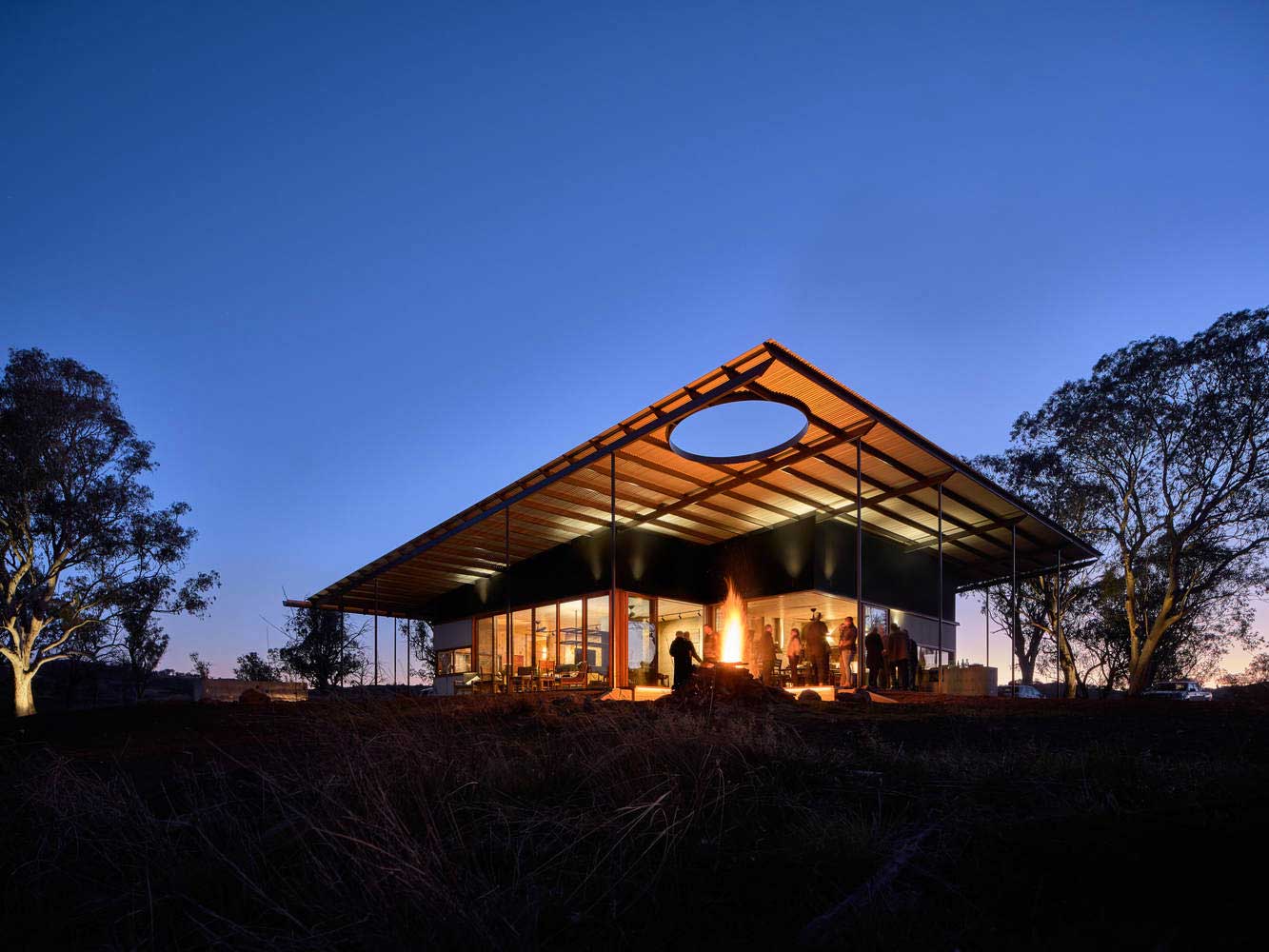
Directly on the street under the roof, there is shelving for storing firewood. In such conditions, the wood dries quickly and effectively and does not get wet during rain. Rest areas around the perimeter of the house also remain dry during precipitation. Panoramic glazing is provided here – due to the protruding roof, the windows will be splashed with dirt and drops during heavy rains.
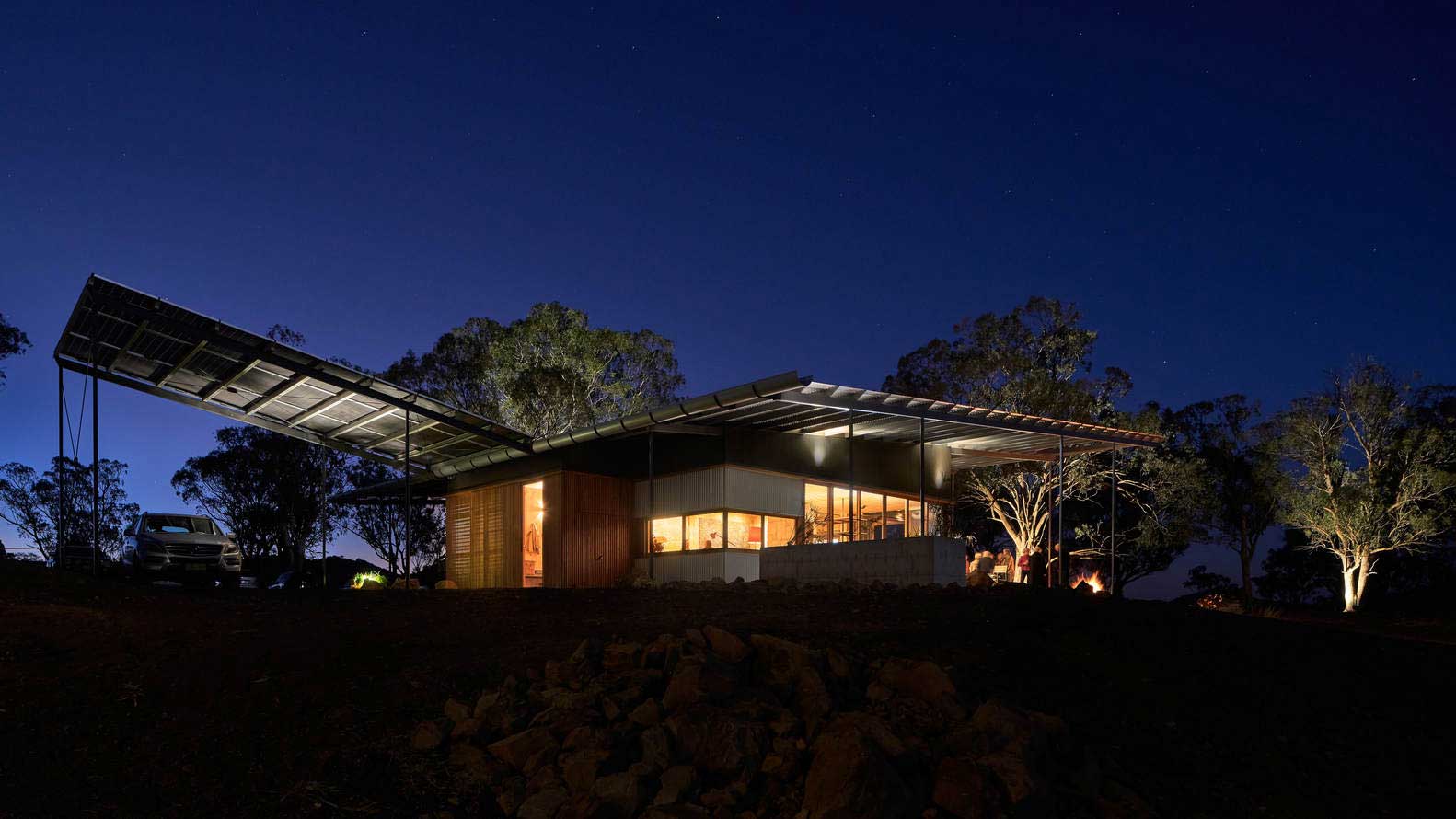
Flat roof single storey houses 👉 No sailing design and enhancing energy efficiency
The presented private house is located on open plain areas. Under these conditions, he should be invulnerable to strong winds. It was possible to minimize sailing thanks to a flat roof. Even a strong wind will not be able to tear off the roof of this building due to the peculiarities of its shape.


An increased flat roof not only covers the top of the house but also obscures it from the sides during the daytime sun. As a result, the housing manages to maintain a pleasant, fresh microclimate with minimal use of air conditioning. A small slope of the roof provides an effective stack of water in the tank to collect it.
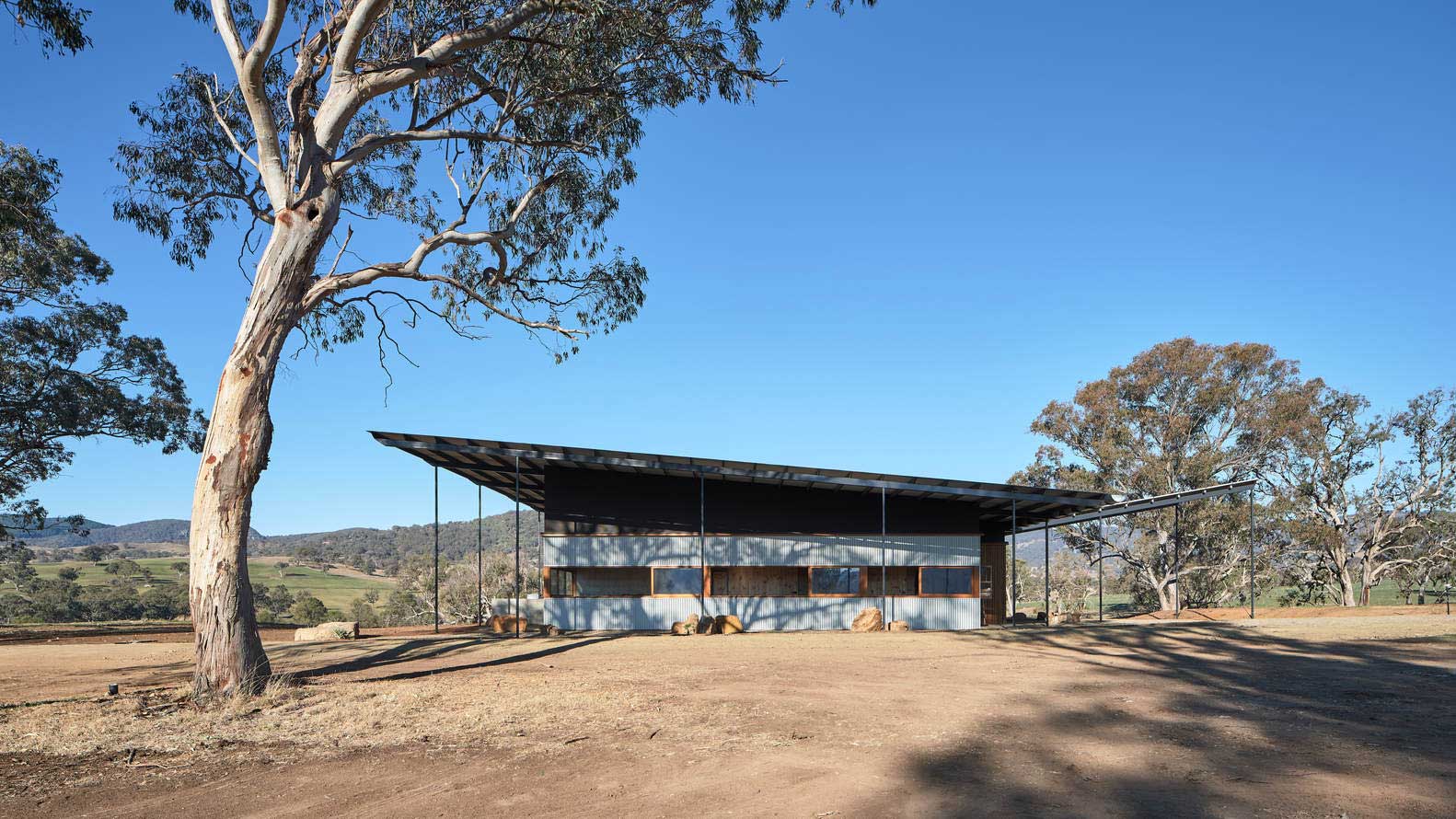
A flat roof in a private house is convenient for installing elements of engineering systems, antennas, and solar panels. Due to all this, the design is highly practical in terms of energy efficiency. The house can exist completely autonomously. And all that he needs for localization from centralized engineering networks are installed on the roof.
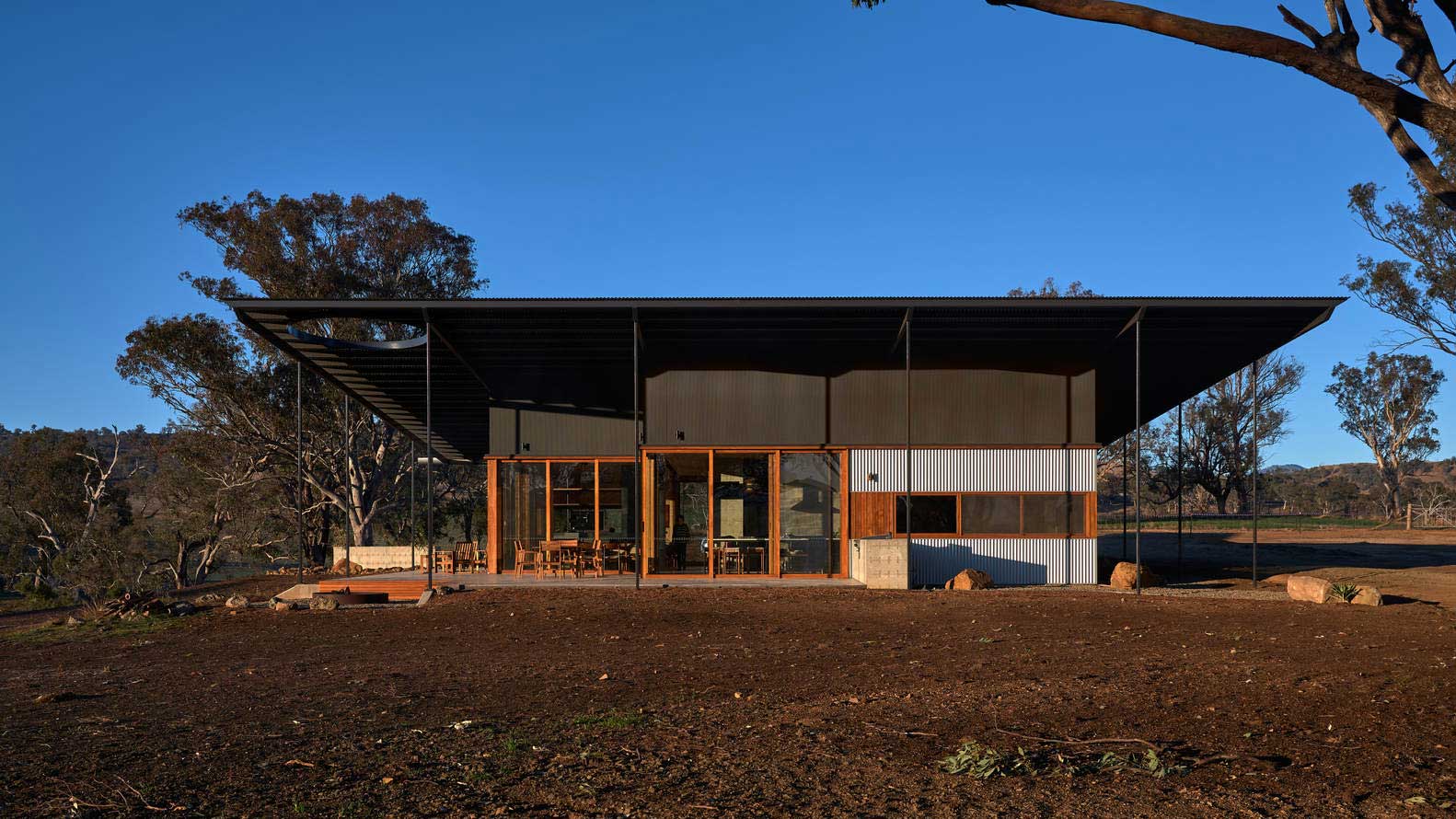
One story flat roof house plans 👉 Aesthetics and modernity of architecture
In essence, it is a village house located in a remote, sparsely populated countryside. But at the same time, it meets all the current trends in the construction of suburban housing – it was built from environmentally friendly materials, and they are also involved in decoration and furniture.
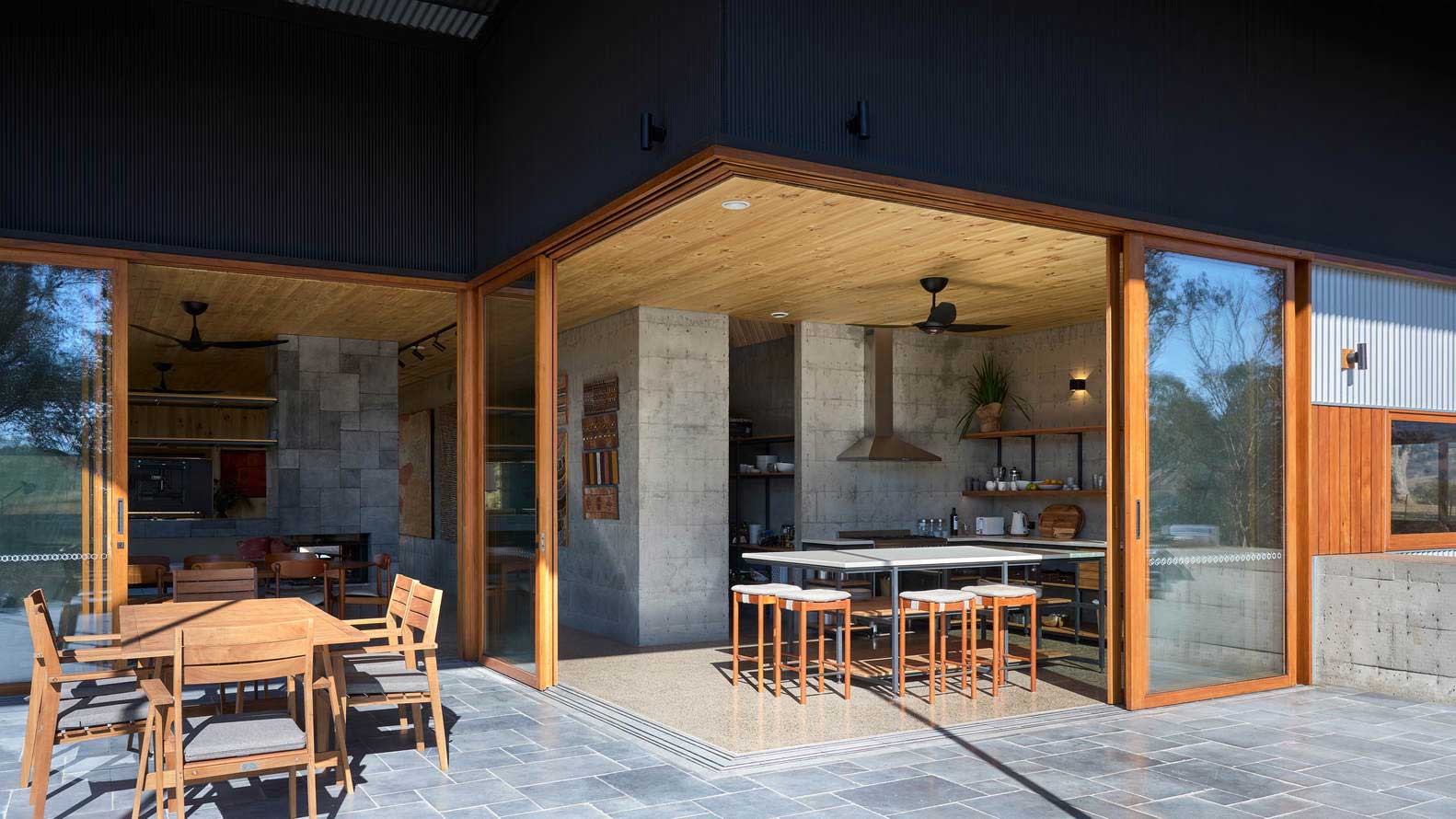


A 360 ° view of the hilly and flat landscapes opens from the house. The building is located in a picturesque area, so panoramic windows on the floor are of particular relevance. The structures move apart, and the inner living space combines with the terrace. It is always dry thanks to the canopy.
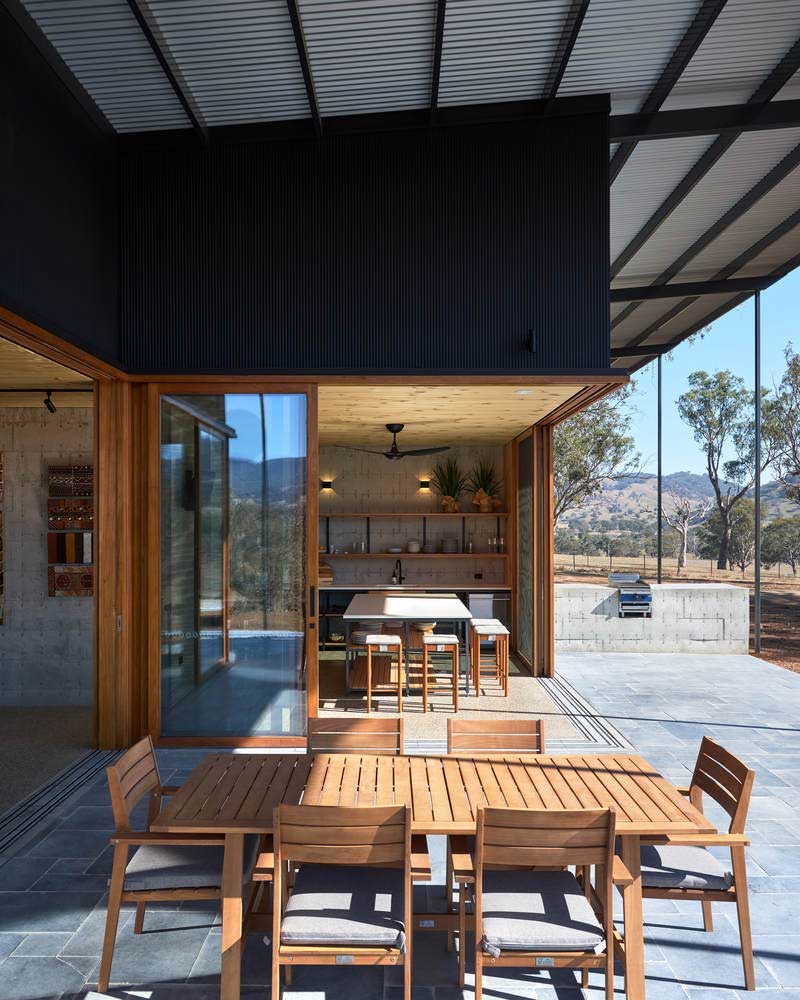
Thus, the enlarged flat roof of a private house is especially useful if this housing is located in a flat, sunny, remote area. It will provide a pleasant microclimate and allow the use of autonomous engineering systems.

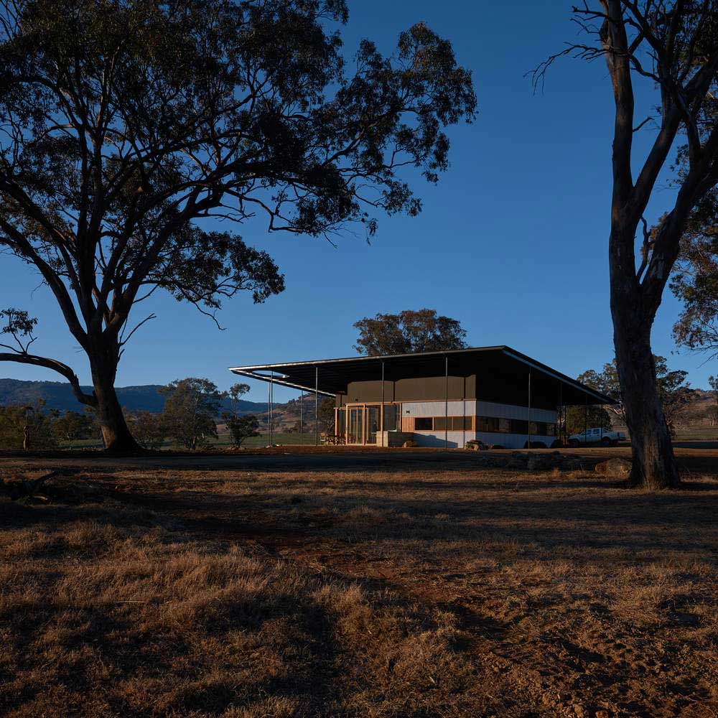




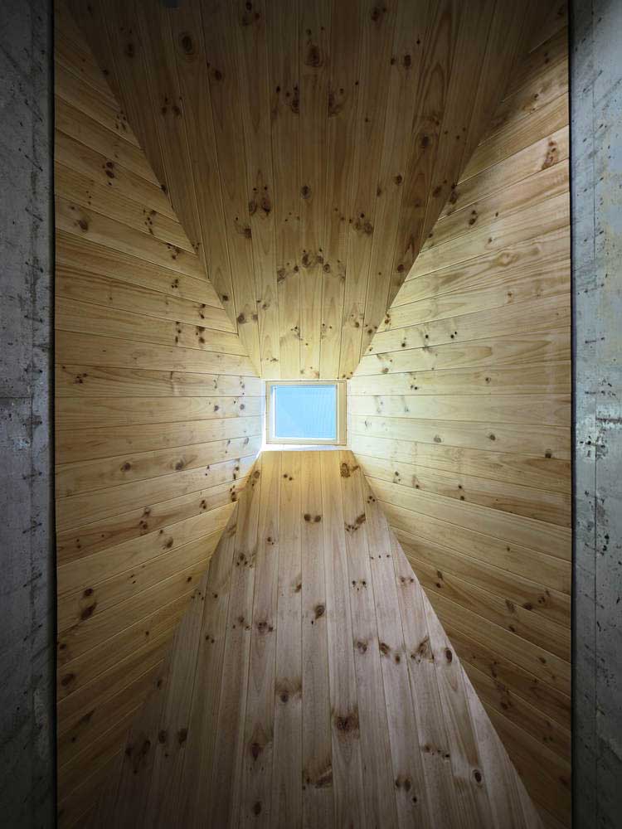


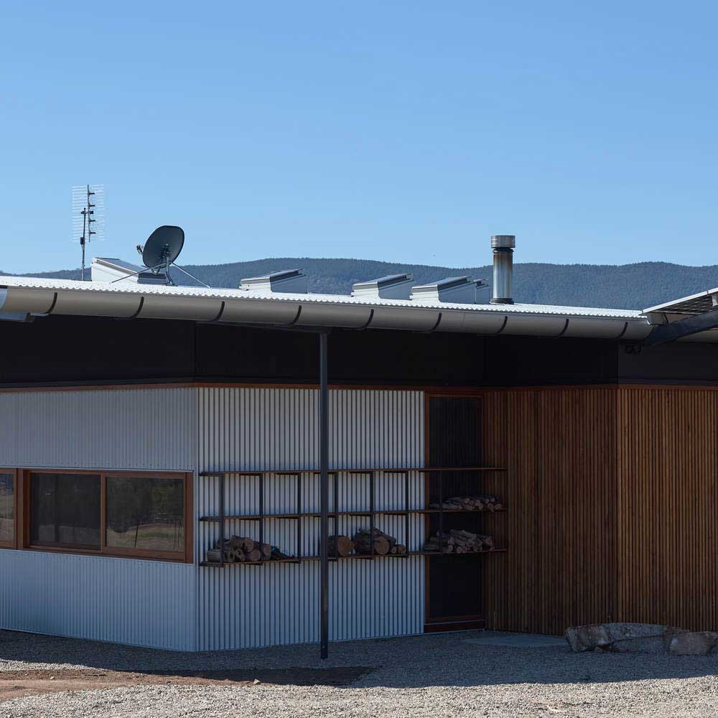




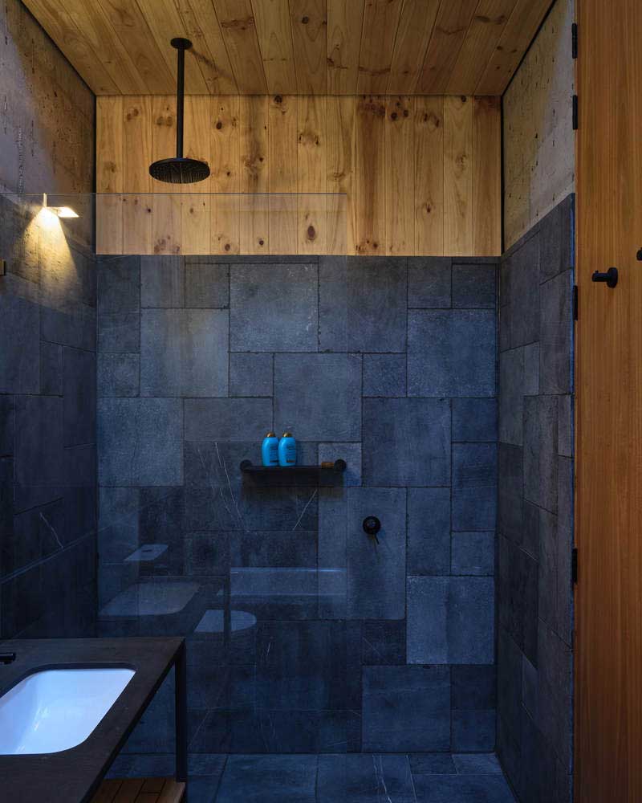

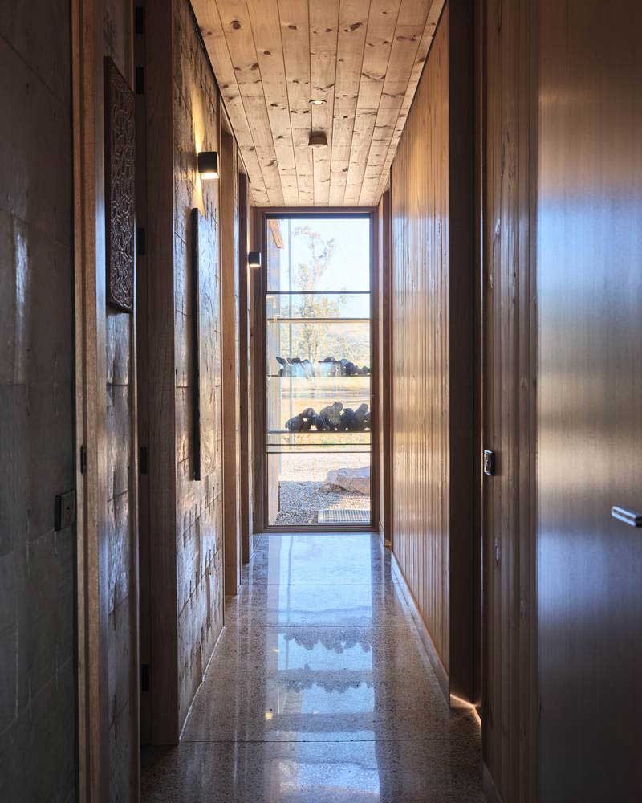

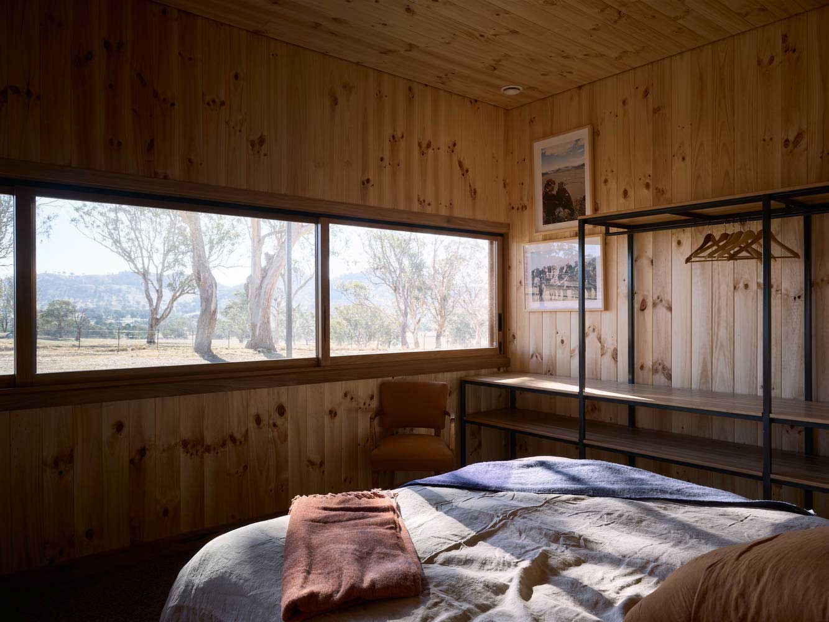
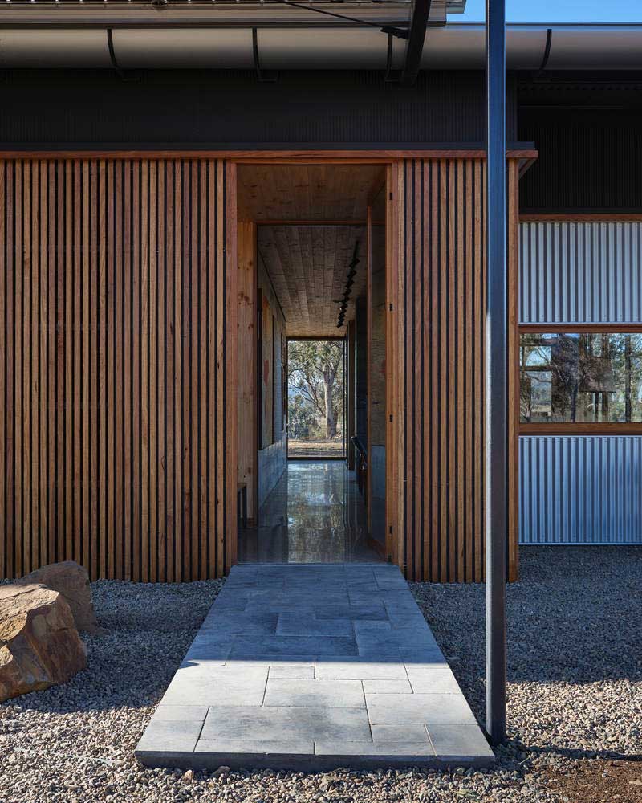
| Architects | Alexander Symes Architect |
| Area | 195.0 m2 |
| Photo | Barton Taylor |
HOW TO MAKE A SINGLE-STORY FLAT ROOF HOUSE UNIQUE 👉 3 RECEPTIONS + PROJECT AND PLANS
Now it has become fashionable to build one-story country houses in a minimalist direction, styling housing as a bunker or shelter. These monolithic structures are distinguished by a strictly rectangular shape, and at the same time have excellent view characteristics due to panoramic glazing on the floor.
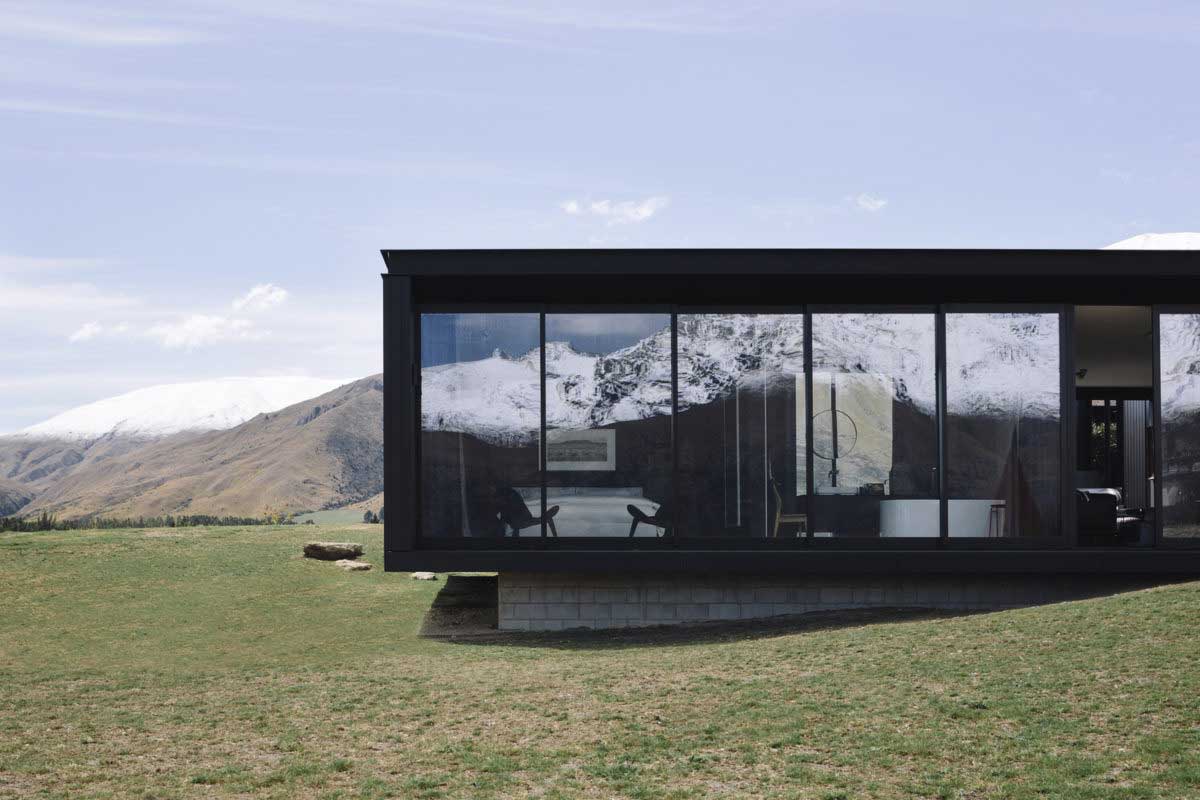
Presented in the photo single-story flat-roof house is fully consistent with this trend. Using the example of this project of the New Zealand bureau Fearon Hay Architects, let us consider the main techniques that made it possible to turn traditional suburban housing into a unique architectural object, and why a flat roof plays a key role in this.
1 BLOCK PRACTICAL DESIGN
The house consists of four independent sections, interconnected into a single residential building. During construction, they adhered to the concept of horizontal zoning and delimitation of space, due to which the entire area of the house is used as useful as possible.
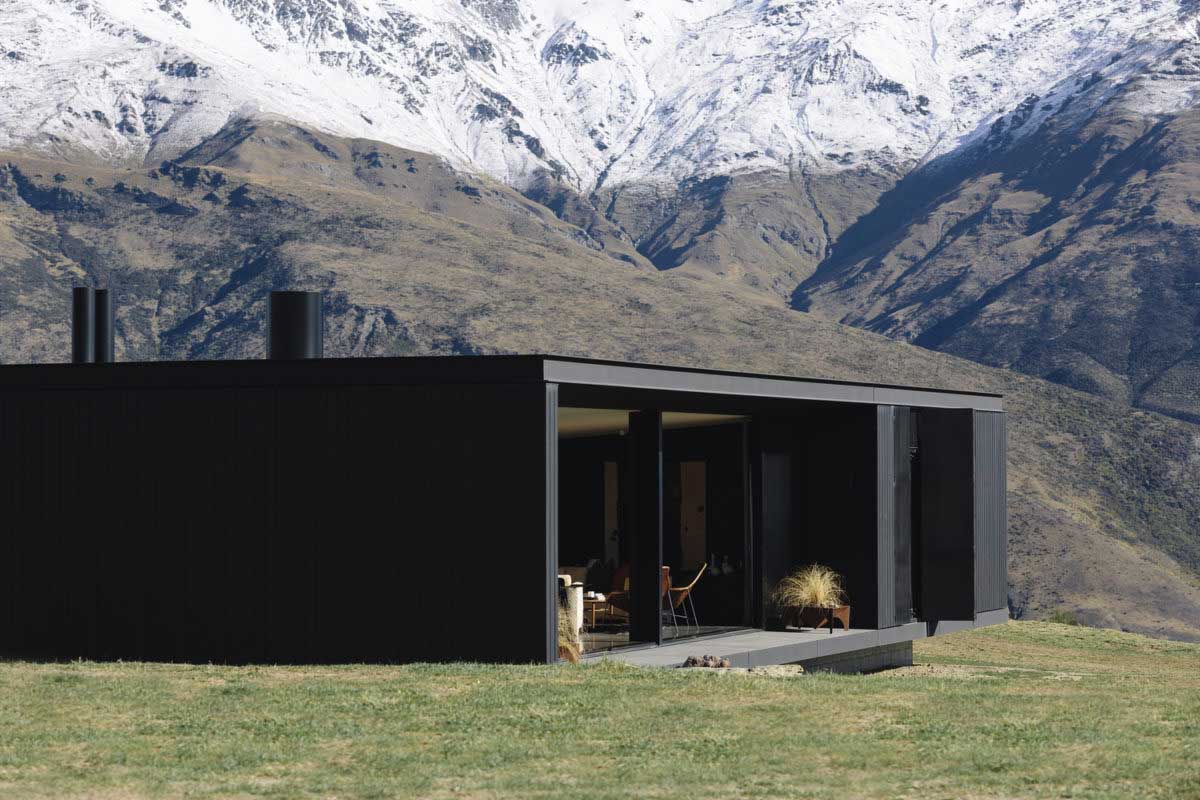
With this idea, the flat roof and the rectangular shape of the blocks play an important role. Each section has its independent roof, due to which, in the aisles between the buildings, it was possible to do without a roof and organize a small outdoor patio. The absence of a pitched roof on the buildings, through panoramic windows, and the small height of the building positively affect the high-quality natural lighting of the courtyard.
2 STRICT FORM AND RELIABILITY OF THE DESIGN
Strict urban architecture among natural landscapes plays in favor of the spectacular home. The emphasis is placed on the building – it looks expressively and stylishly, and through the use of stone, wood and other natural materials harmoniously blends into the environment.

The rectangular shape of the sections provides the most rational use of space in the house. From a distance, this one-story flat-roofed house resembles a military base – a reliable and safe construction.
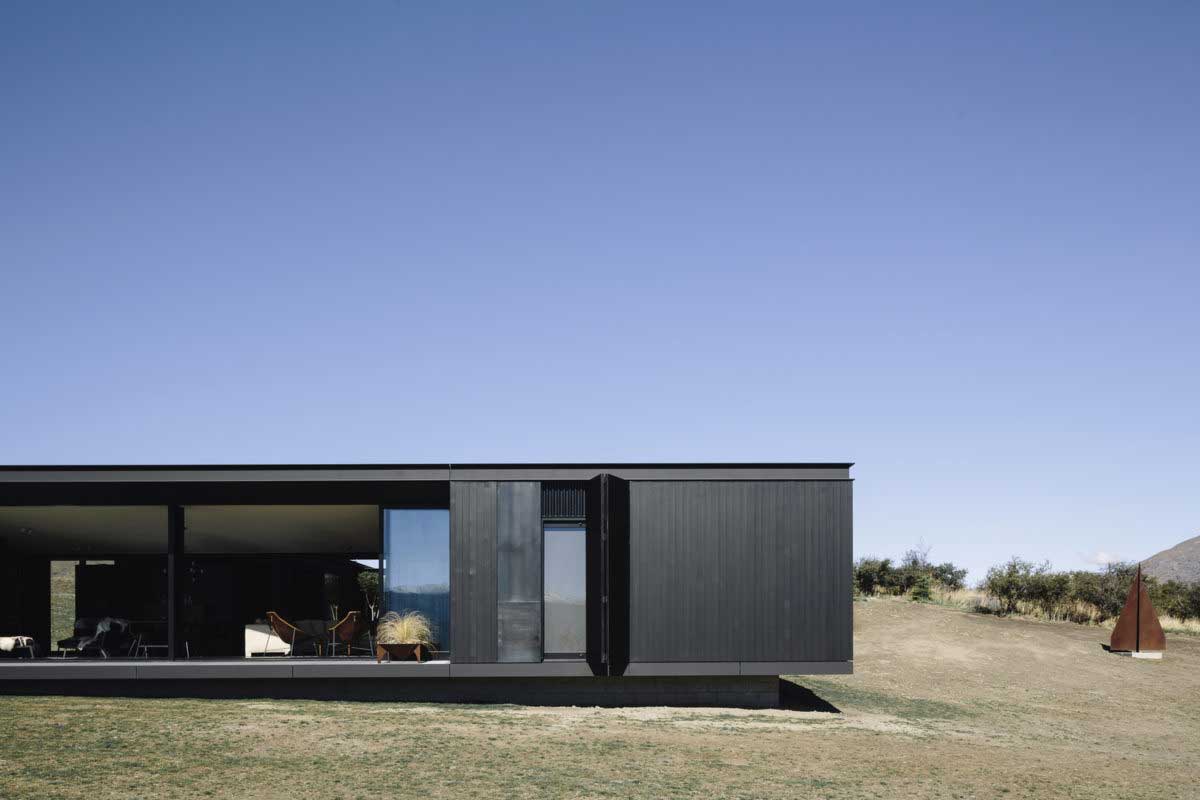
A flat roof ensures that no sail, which is especially important for this house, is located in the open, wind areas. If desired, it can be made exploitable – equip a terrace.
3 PANORAMIC GLAZING AT THE WHOLE WALL
View from the window – one of the key selection criteria for modern living. Best of all, it provides panoramic glazing. At the same time, rooms receive a large amount of daylight. Due to this, even if the interior is decorated in a spectacular matte black color, it will look light, and dark tones will not hide the space. The dark tone is exclusively suitable for real estate in a simple urban style.
From the windows of a country represented by a single-story house with a flat roof with views of the mountains and valleys – ideal to do in building the whole glass wall, species terrace.
Thus, the key moments in the stylish modern house became its strict rectangular shape with a flat roof, block configuration, and panoramic glazing. Monolith allows you to implement a free layout, so the space can be made as open and spacious as possible.
| Architects | Fearon Hay Architects |
| Photo | Simon Wilson |
WHAT ARE ONE-STORY HOUSES WITH FLAT ROOFS AND PANORAMIC WINDOWS?
To achieve maximum openness and integration of the interior space with nature, one-story houses with a flat roof and panoramic windows allow. For a young freedom-loving family, such a dwelling will become the embodiment of their inner emancipation and desire for unlimited independence.
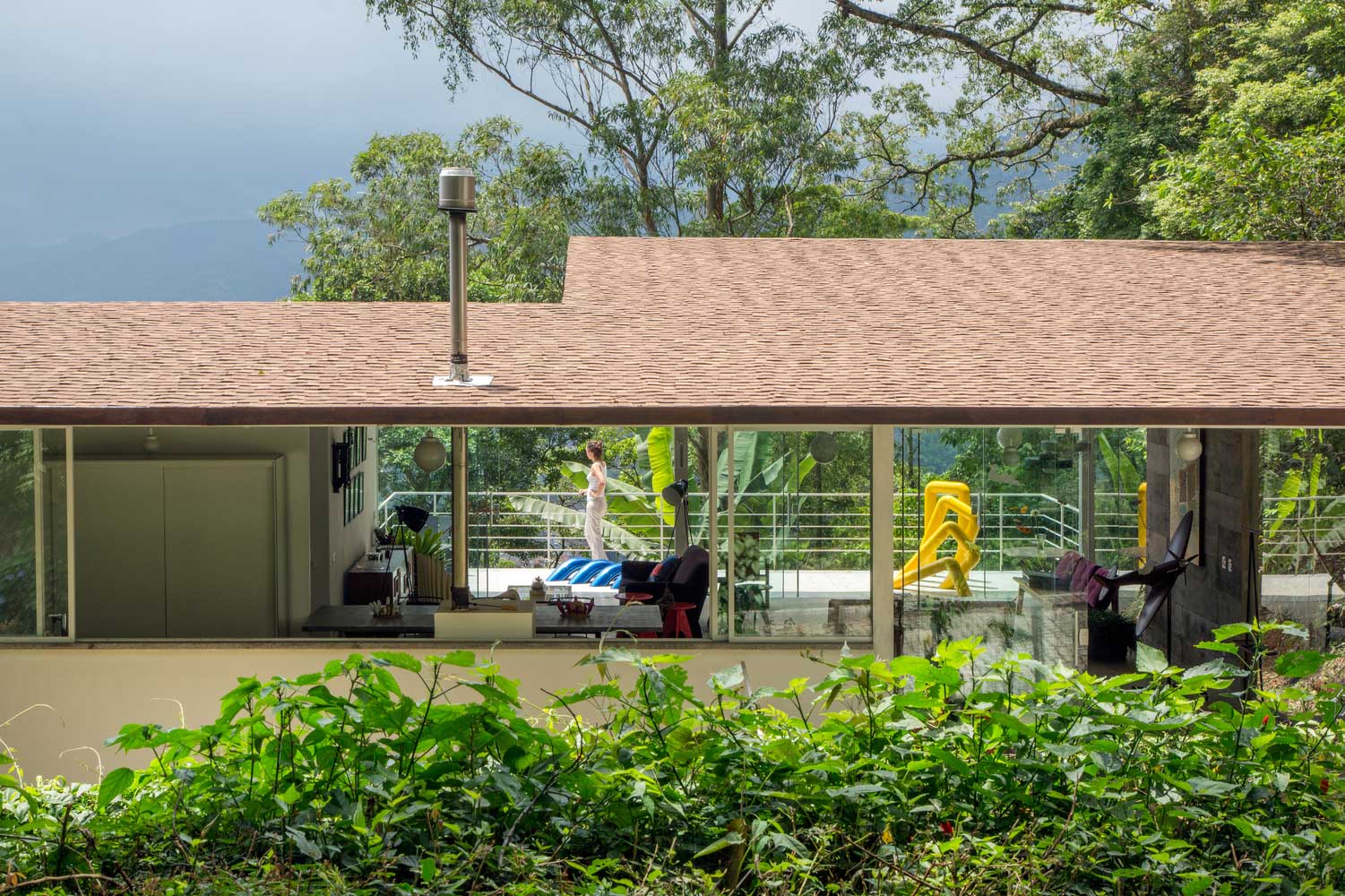



Modern single-story flat roof house designs 👉 An example of unbridled architectural serenity
For the construction of a residential building with panoramic floor-to-ceiling glazing, some courage from architects and future inhabitants of the house is needed. The modern appearance, the abundance of light, and a sense of spaciousness suggest a complete openness of the living space, some vulnerability, and defenselessness.


It is not worth experimenting with residential buildings that are completely open to the public for people who are closed, who love loneliness. Even if the house is protected around by dense vegetation and is far from neighboring buildings, residents with such a character warehouse will feel discomfort and anxiety in rooms with panoramic windows.

The structural features of the house with panoramic glazing make it possible to place it on uneven and hilly areas. The steel frame, flat roof, and the presence of large glass surfaces make the structure easy and allow you to place it on piles for the effective use of the built-up area.
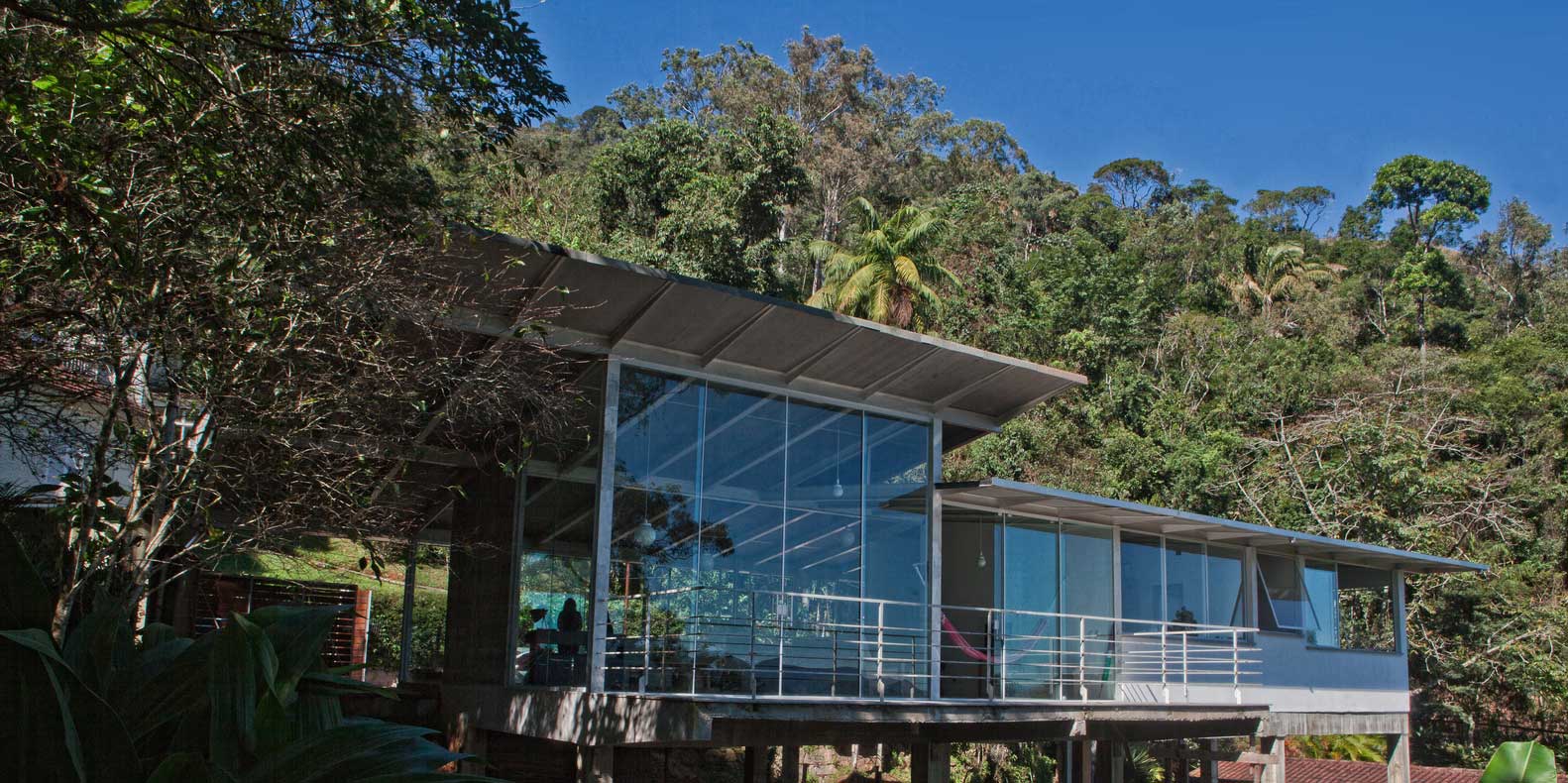
The advantage of single-story houses with flat roofs and panoramic windows, along with their openness and originality, is the relatively low cost of construction and a short period for the construction of the building. Some structural rigor and uniformity are smoothed out by the zoning of residential premises with an asymmetric arrangement of the roof slope of different parts of the building. Wide roof visors reliably protect open areas from the sun and rain.
Modern flat roof single-story houses 👉 Features of the interior with panoramic windows
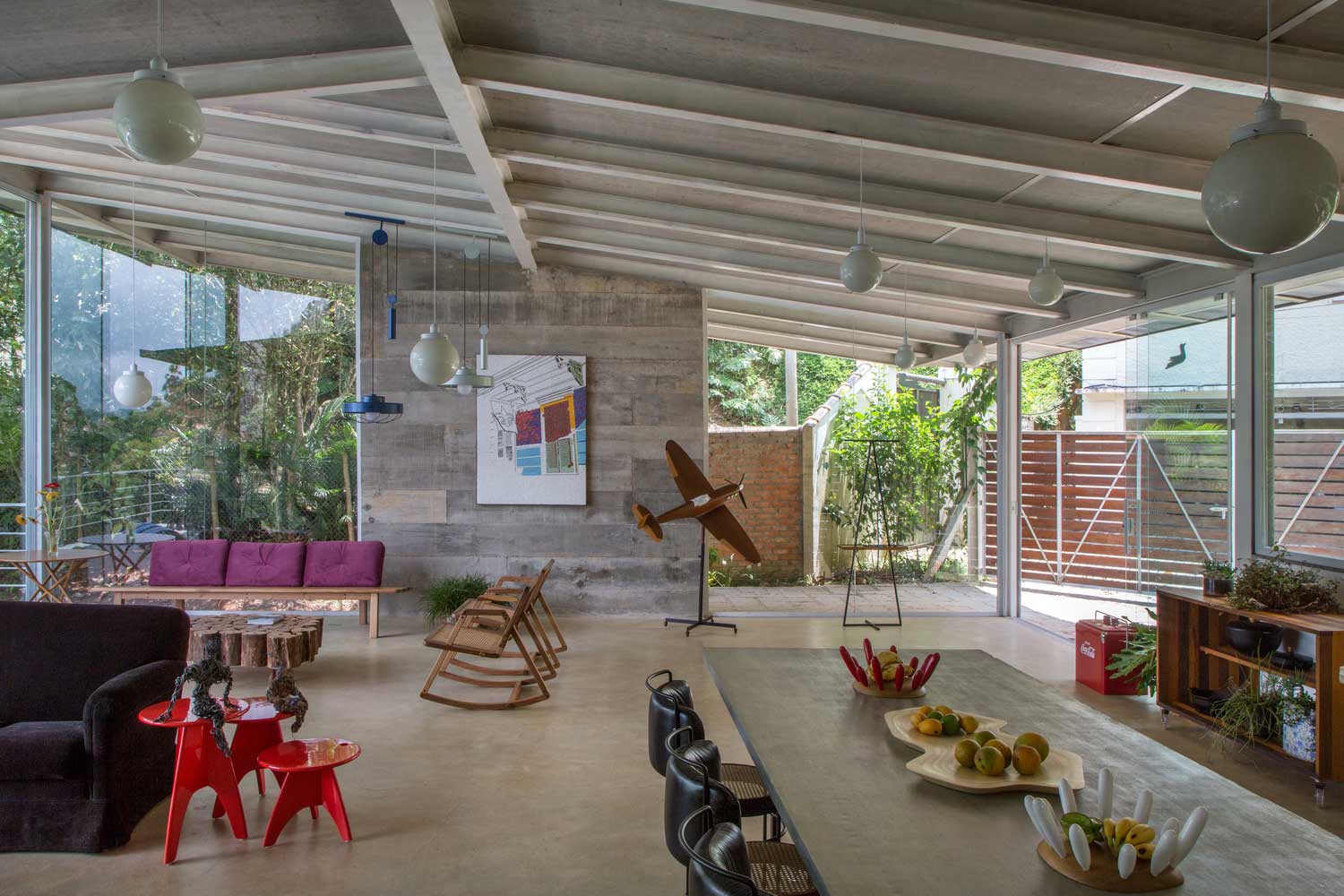
Interior spaces open to sunlight and the outside world require caution in design decisions to create maximum comfort and homeliness for residents. Some secluded environment provides on the one hand the fence of the site, and on the other – dense natural vegetation.



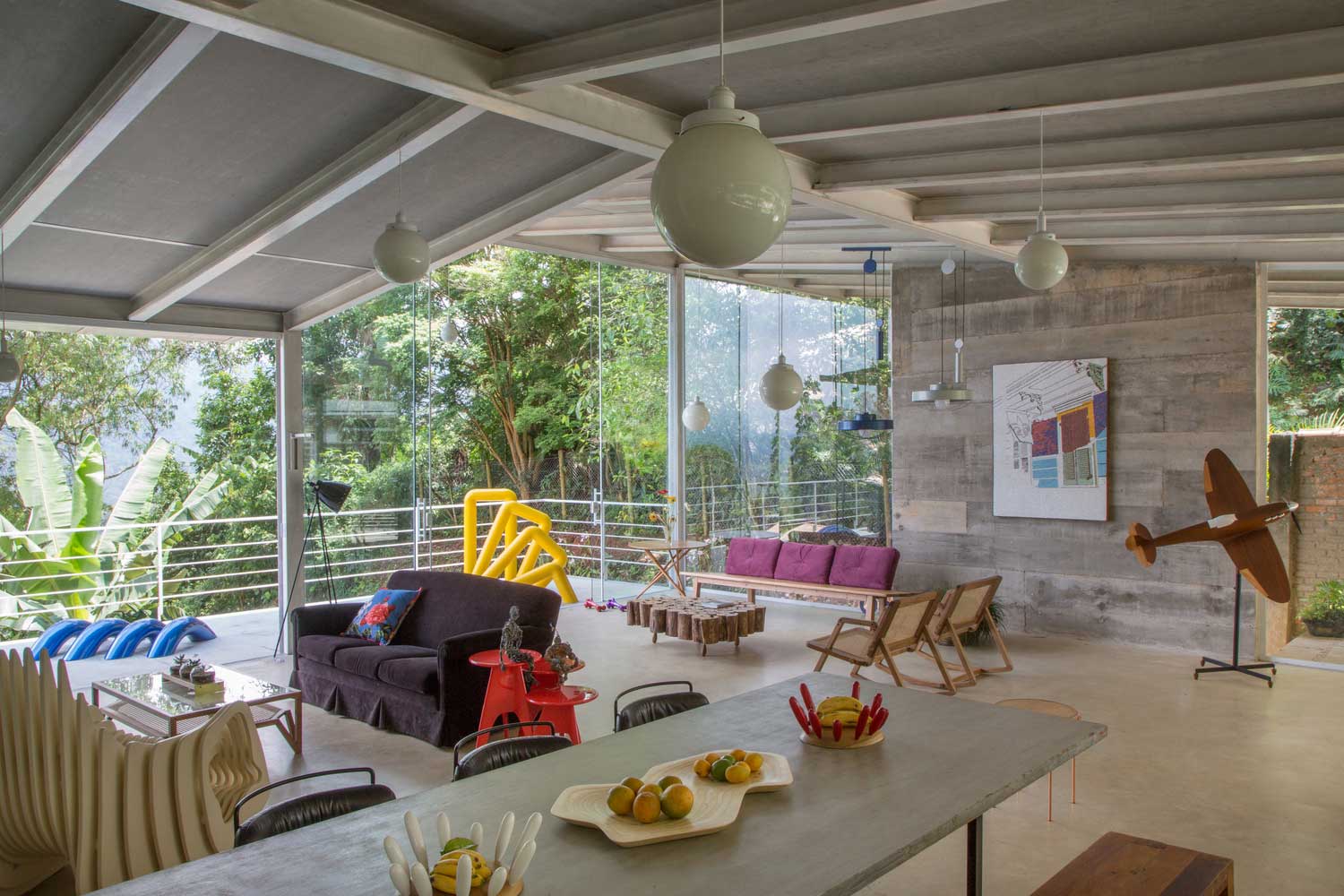
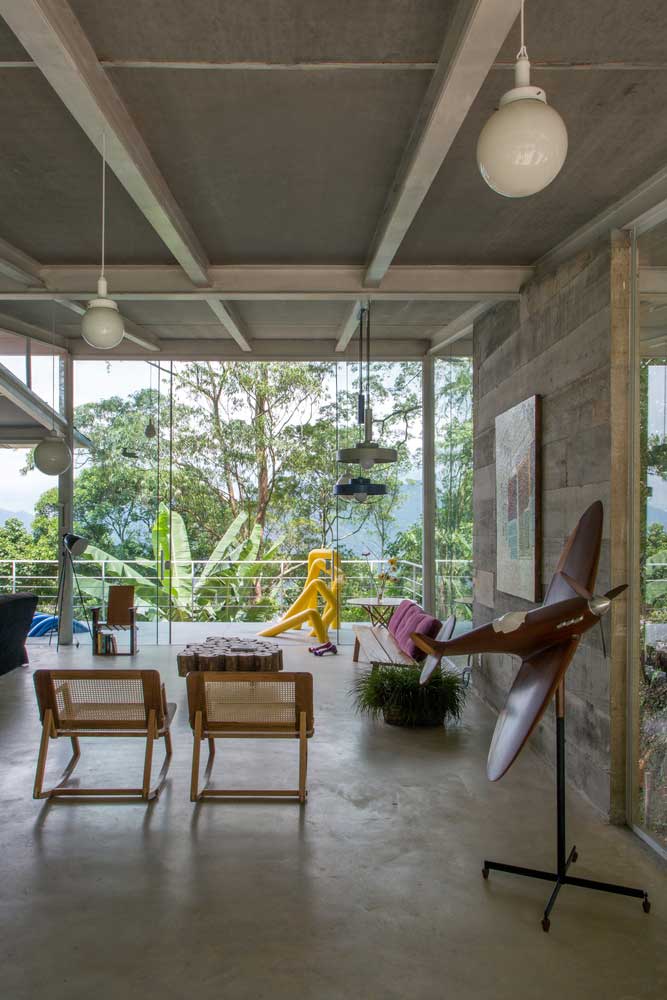

The successful placement of furniture and the use of small interior details help to divide the room into zones. Thanks to this, it seems that you are among the primeval forest but in a cozy family atmosphere.
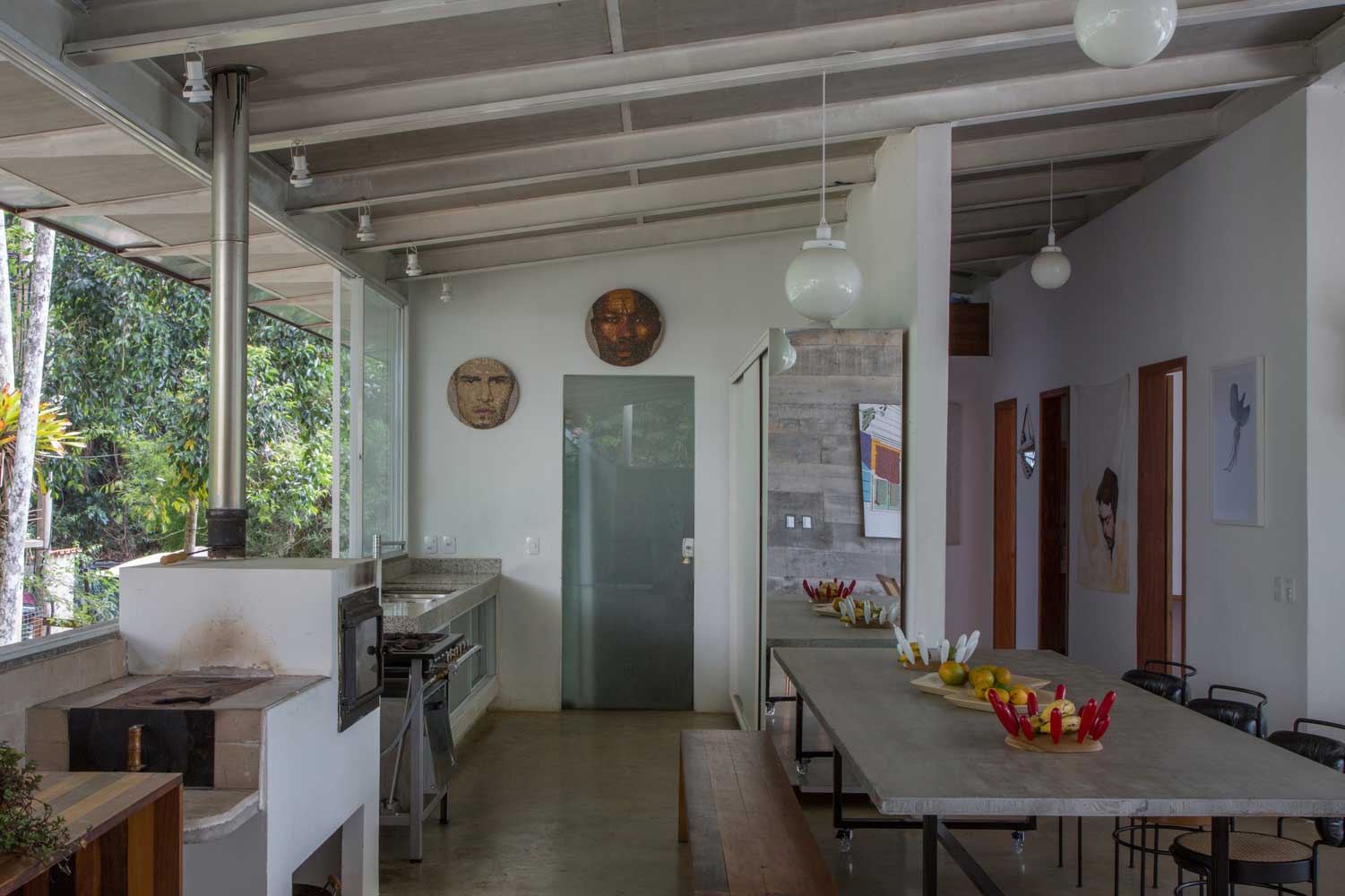
The wood-burning stove for the kitchen and dining area, in addition to its direct functional purpose for cooking and heating the room, will become a stylish element of the interior.
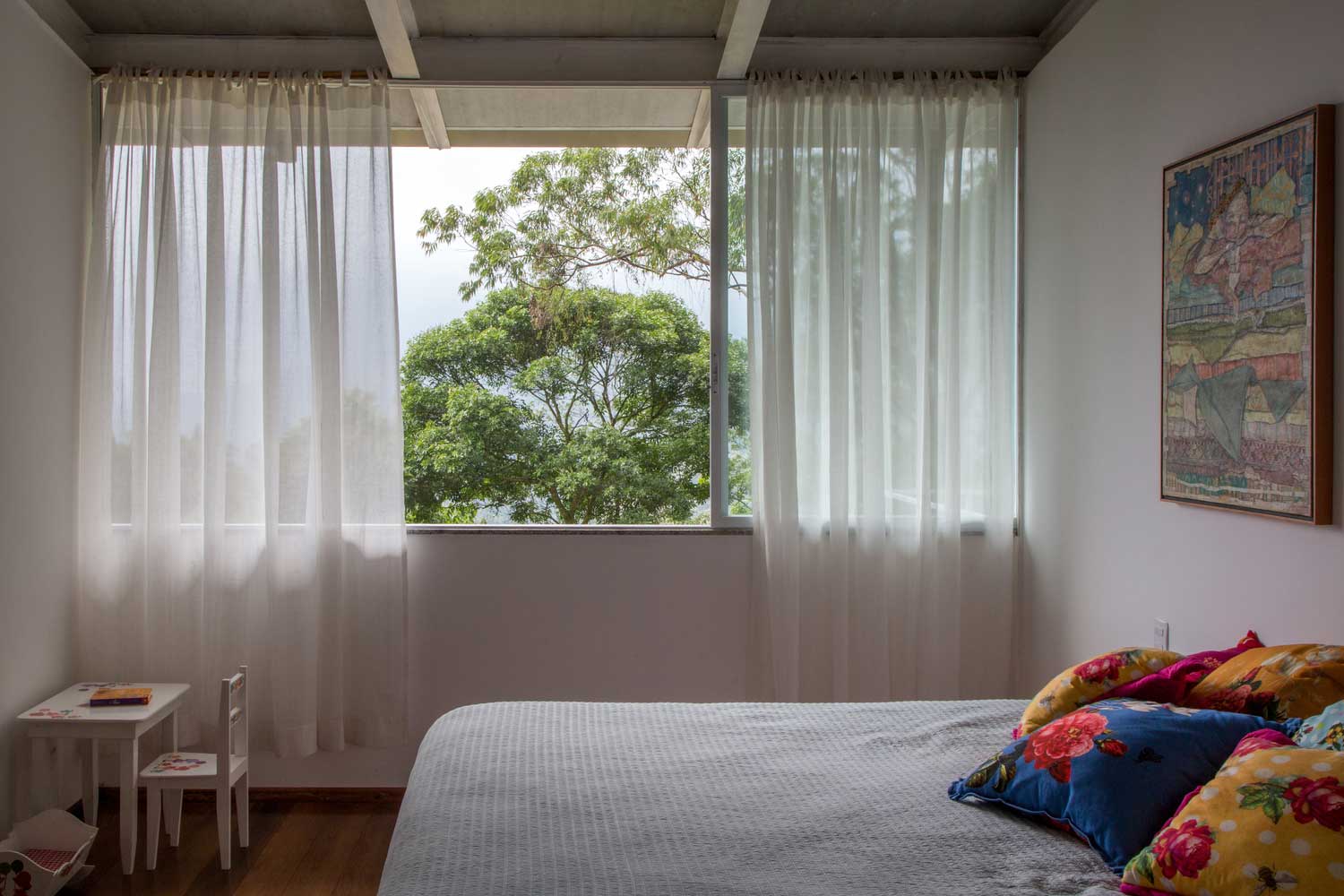
For bedrooms of single-story houses with a flat roof and panoramic windows, slightly protected structural solutions should be provided, this will provide a calm and relaxing sleep amid a riot of greenery and spatial purity of the interior.
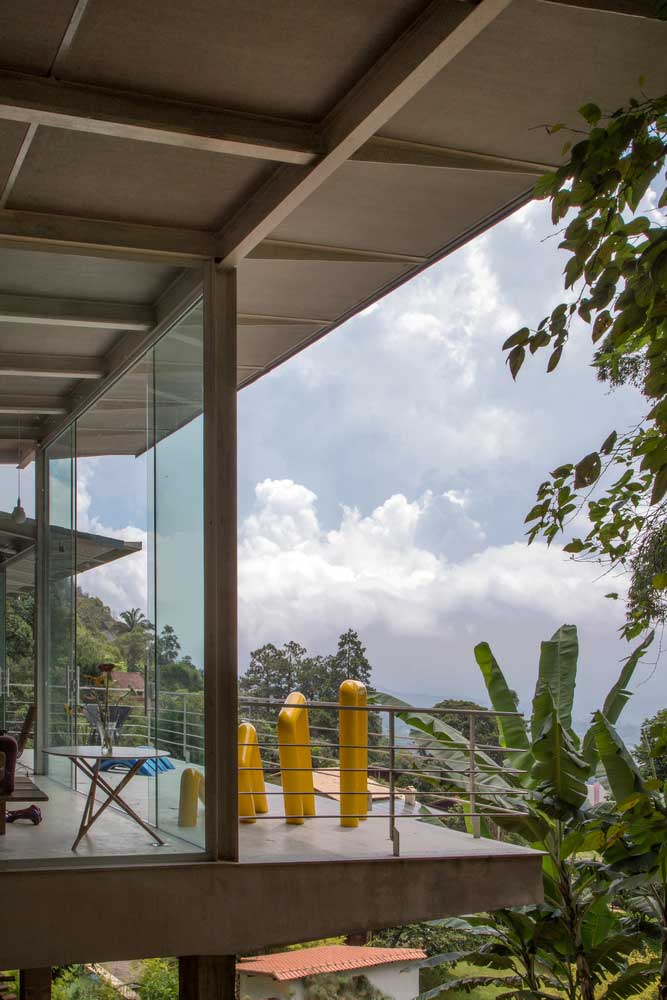


| Architects | Rodrigo Simão Arquitetura |
| Photo | Andre Nazareth Antonio Garcia |
The modern project of a one-story house with panoramic windows and a spacious patio
The architectural bureau Contaminar Arquitectos presented a trendy project of a one-story house with panoramic windows, inside of which there is a spacious open-air courtyard. Living spaces and social and private areas are designed around a cozy private patio. And due to the location of all the premises on the same level, they are in direct contact with the landscaped adjacent territory.
The object is made in a modern minimalist style with a touch of high-tech direction. The property features a cool, clean design that is in line with the latest architectural trends and trends.
Flat roof single-story house design 👉 Balance of concrete and glass in the project of a one-story house with panoramic windows
The project is based on concrete structures. They look massive, durable, and reliable. Large floor-to-ceiling panoramic windows, which replace entire walls, help lighten the building. In one part of the house, they go outside, towards the pool, and in the other – to the closed courtyard. Thus, in the project of a one-story house with panoramic windows, a balance of lightness, strength, and functionality was achieved.
Another tool for playing with architecture was an unusual sloping roof. To the side with panoramic horses, it is raised, thus the part with windows looks lighter, and higher, it is emphasized. Towards the back of the house, the roof becomes more massive, and the walls are a little lower.
In the center of the building, there is an entrance to the courtyard. The roof of the house continues above it, forming an arch. To the left of the entrance are light, open living spaces with social areas. On the right, private rooms, utility rooms, and utility rooms are designed. The architecture is strict and balanced.
Modern single-story flat roof house designs 👉 Accents and expressiveness of the project of a one-story house with panoramic windows
The dark flat roof has become an element of the frame of the house, due to which the building effectively stands out against the background of the landscape. At the same time, walls and other structures are successfully adapted to the landscape, adapting to it.
Живописное окружение проникает в архитектуру через арку и продолжается во внутреннем дворе. За счет такого приема удалось тесно интегрировать здание с пейзажем вокруг. Кроме того, у жильцов появилось в распоряжении собственное открытое пространство под открытым небом, которое качественно скрыто от доступа снаружи в отличие от террас у бассейна.
The courtyard is quite spacious and not overloaded with architecture, or elements of landscape decoration. This made it possible to achieve an emphasis on the house in a modern style. The environment is light and open. There is always a lot of light and fresh air.
A spectacular, expressive project of a one-story house with panoramic windows is a comfortable, luxurious, balanced housing, in which spaces and rooms with different purposes are strictly delineated. There is a swimming pool at a short distance. This is already a separate environment for relaxation with a different atmosphere and decor.
| Architects | Contaminar Arquitectos |
| Images | Fernando Guerra | FG+SG |
SINGLE-STOREY FLAT ROOF HOUSES – HI-TECH ARCHITECTURE AND MINIMALISM / KA HOUSE
Modern trends in design and architecture require maximum simplicity and straightforwardness from structures. The silhouette and facade of the presented one-story house with a flat roof from the architectural bureau IDIN Architects fully meet these trends.

At the same time, architects made the roof a functional and decorative element of the object, realizing another idea of modern housing construction – rationality.
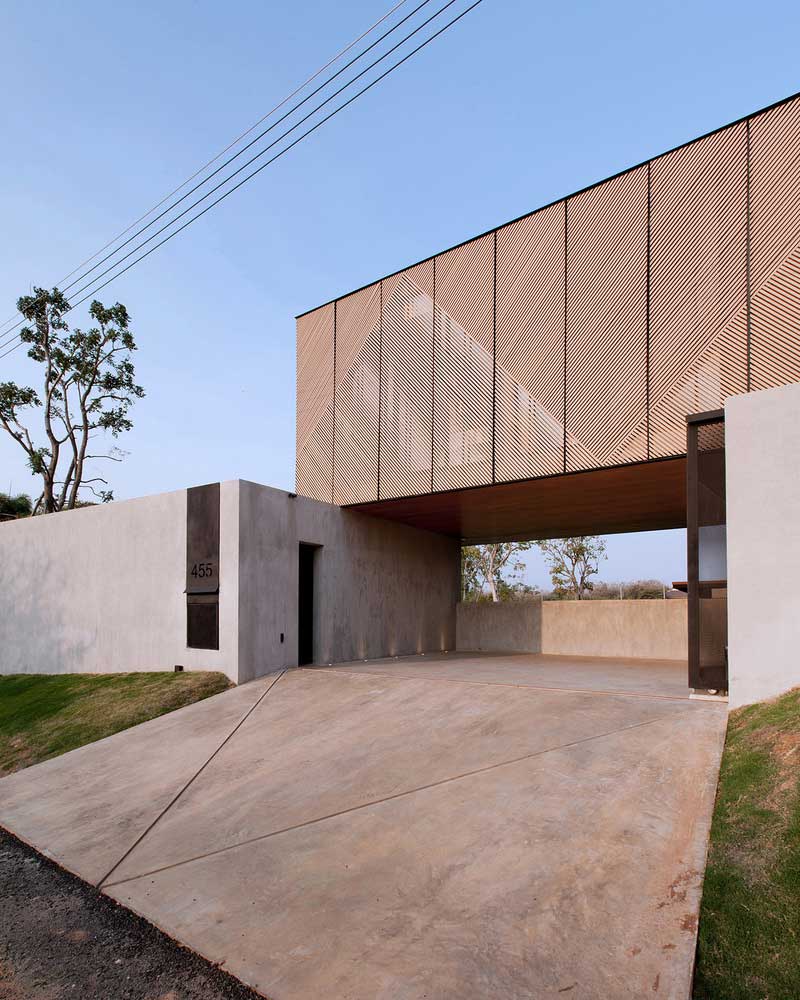
Flat roof as an element of landscaping
One-story house with a flat roof is closely connected with the local area, a recreation area by the pool. The height of the roof in such a building coincides with the required height of the canopy above the covered terrace. Therefore, for the interior and exterior, it was decided to use a single straight roof. It turns out that the canopy over the terrace is a continuation of the ceiling of the social space in the house. This technique made it possible to closely integrate the living space with a recreation area on the street.

The effect of combining the external and internal is enhanced by panoramic glazing on the floor. Moreover, it was made not only on the front of the facade but also on the side. It seems that the social living area is part of the external space, separated by glass and furnished with furniture.

In the project of a one-story house with a flat roof, the decoration of the ceiling in the rooms and the canopy over the terrace are the same. This technique of integration of external space and living space is also a characteristic feature of modern trends in architecture.
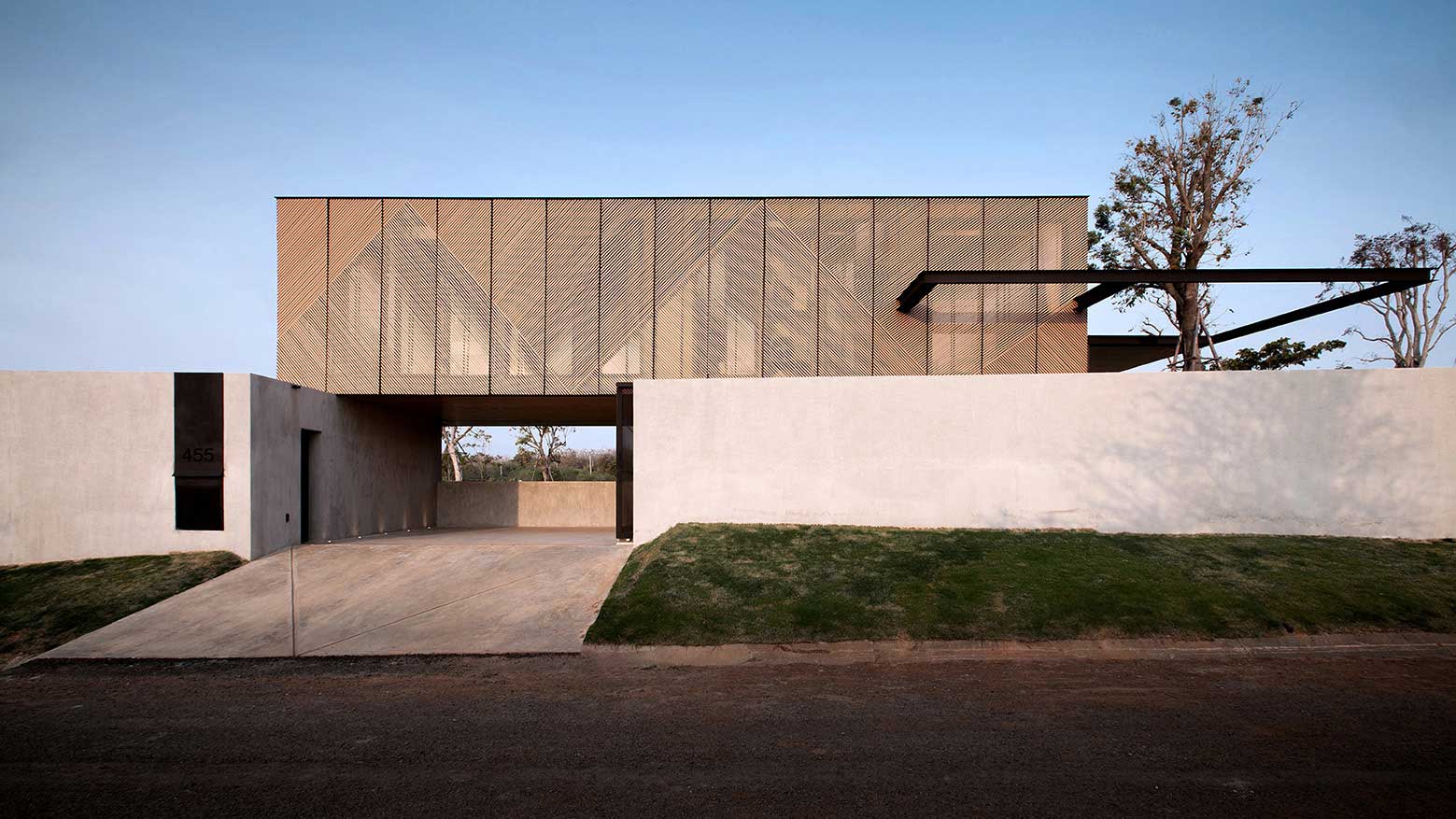
Small single storey flat roof house designs 👉 Zoning in the design of a one-story house with a flat roof
With the simplicity of design, architects strictly separated social space from private. Not only that, they even designed them at different levels, and sections with shared rooms and bedrooms have separate roofs. It turns out that here the external space and the social zone in the house are more attached to each other than the bedrooms in the rest of the housing. The living room and the kitchen-dining room are like a buffer zone between the street and the private part of the mansion.
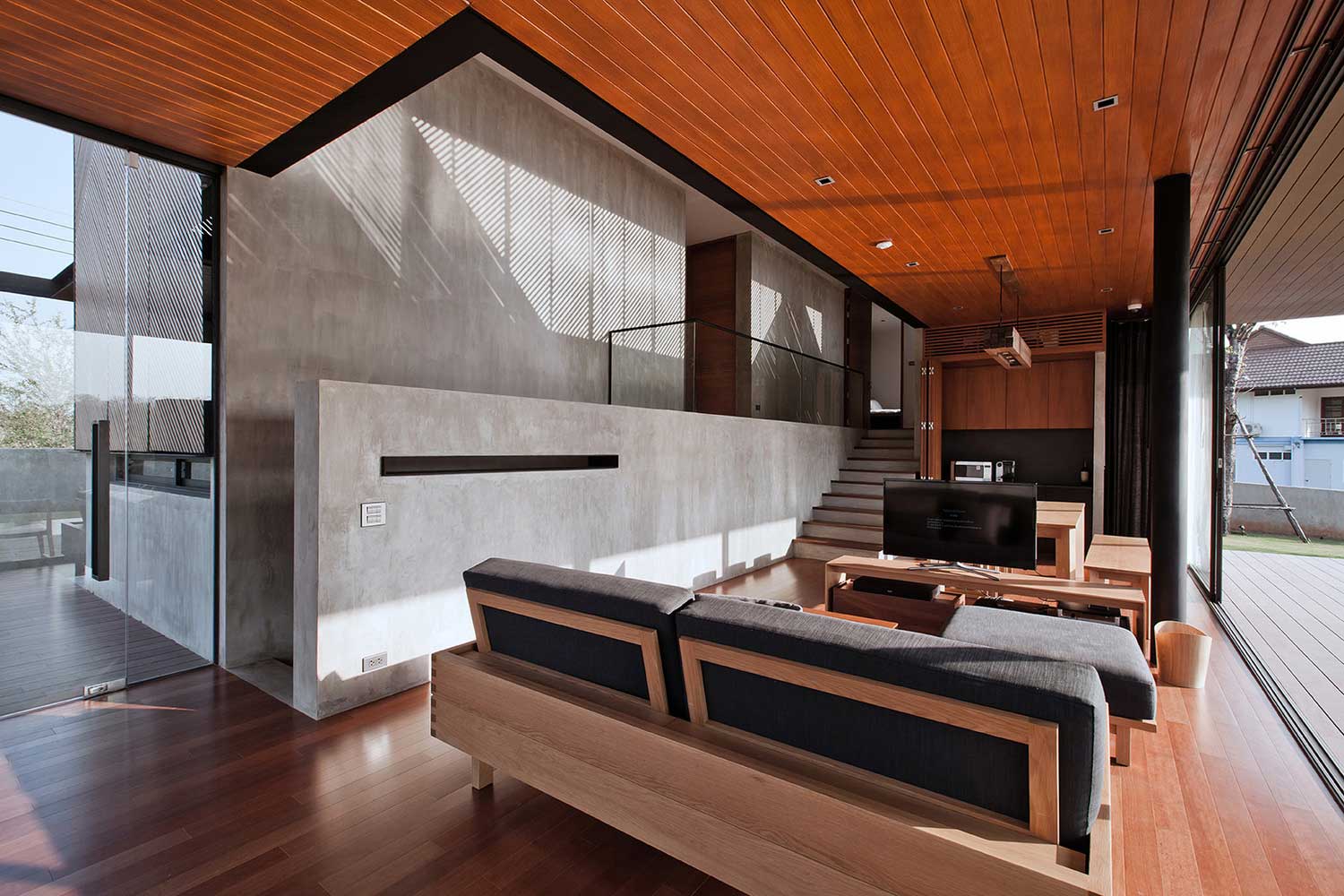



To achieve privacy for each tenant, architects did not have to think through the complex configuration of the building. They simply took private spaces to a separate part of the cottage. Although the bedroom section is part of the same one-story house with a flat roof – it is radically separated from the common spaces. The social part of the mansion is as open as possible and merges with the surrounding landscape. The interior of the house was created so that it harmonized not only inside, but also with the surroundings.

Thus, the one-story house with a flat roof from the IDIN Architects architectural bureau became an example of how simplicity, conciseness, and rationality became the basis of modern minimalism and high-tech trends.




| Architects | IDIN Architects |
| Photo | Ketsiree Wongwan |
Beautiful Flat Roof One Story House & Pass-Through
Amid the natural beauties of Uruguay, a small eco-lodge successfully integrated into the environment lurks. It is an open space with a shed roof, adapted to the landscape through color and cladding materials. The attractive design of a beautiful flat-roof one-story house is lightweight. The main facade is oriented toward picturesque landscapes.
The building can be perceived as a small country house for recreation with adjoining areas, and spacious rooms. The design is simple and easy to elementary. At the same time, it emphasizes interaction with nature around. To achieve this goal, opening panoramic windows are provided. The house always maintains a pleasant microclimate and fresh air.
The originality of the flat roof one story house
Through the building, a thorough passage was made like a tunnel. This became the main highlight of the object. To get from the entrance to the backyard, you can simply go through the building without entering the housing itself. Along one side of the passage are utility rooms, and storage rooms, and on the opposite are directly living spaces.
In addition, the passage is also perceived as part of the terrace passing in front of the house. These two elements form a single L-shaped platform. Its frontal part is intended for recreation, and the one that passes through the building contains a barbecue area, and utility rooms for storing materials, inventory, and tools.
For greater comfort, the ceiling above the covered part of the passage is made of translucent material. Therefore, a sufficient amount of sunlight falls here during the day.
The next element of the original design of the one-story house was a flat sloped roof. The ceiling in the living space follows this angle, whereby the room narrows towards the rear and widens at the front. Emphasis is created from perspective panoramic views.
The expressiveness of a flat roof story house
With its modesty and simplicity, the house attracts attention with sufficient quality and stands out against the backdrop of the landscape. Due to the dark facade, it looks solid and fashionable.
A major note is made by the panoramic glazing of the front of the building. At the same time, both social spaces and the bedroom received floor-to-ceiling glazing. Due to this, housing looks even more representative.
As you can see, the unusual configuration, expressive dark color, and the original shape of the building played a key role in the design here. Built from the simplest and most affordable materials, the dacha will be able to compete with spectacular, trendy cottages for the summer holidays. In addition, the facility is also environmentally friendly. During its construction, they minimally interfered with the landscape.
The spectacular design of a flat roof one story house combines original techniques and at the same time simplicity. Practicality is prioritized. We get an unusual solution in the form of a passage through the building, separating the pantries and barbecue from the living space. A terrace under a massive canopy also expands the possibilities for residents in the context of summer holidays.
| Architects | TATU Arquitectura |
| Images | Marcos Guiponi |

