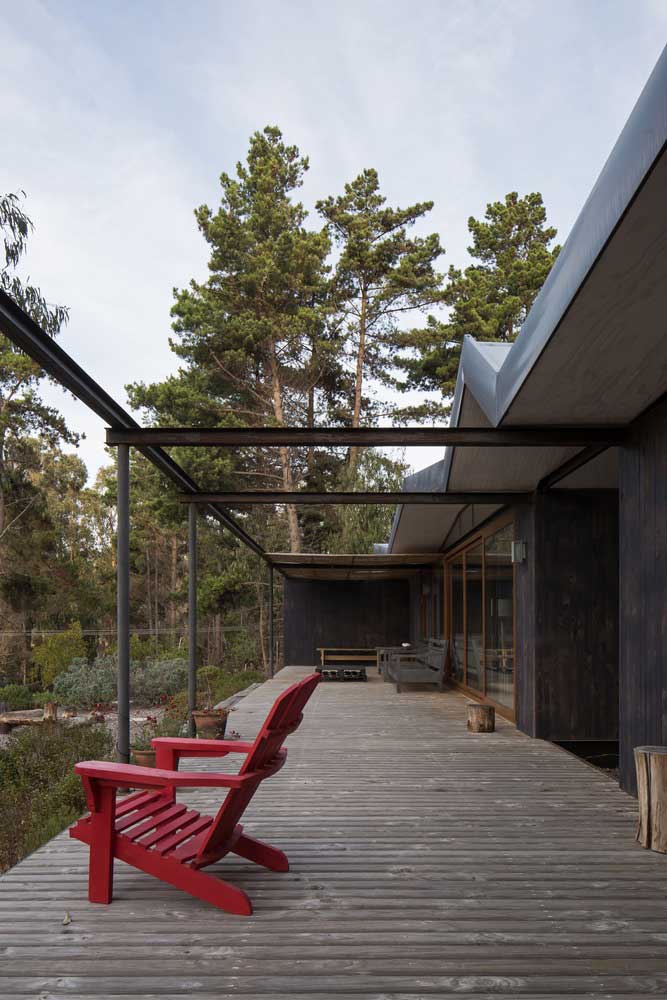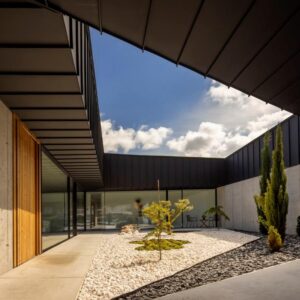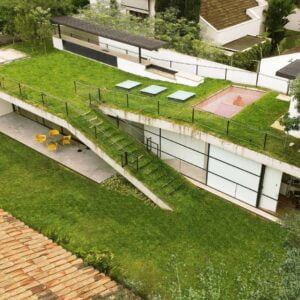Roof of the house is one of the main structural and general design elements. Thanks to modern materials and technologies, the strangest forms of an ordinary sloping roof have become possible. Our examples will surely give you new ideas of sloping roof for your home.
Original Sloping Roof Design Idea – Spectacular element of a modern chalet
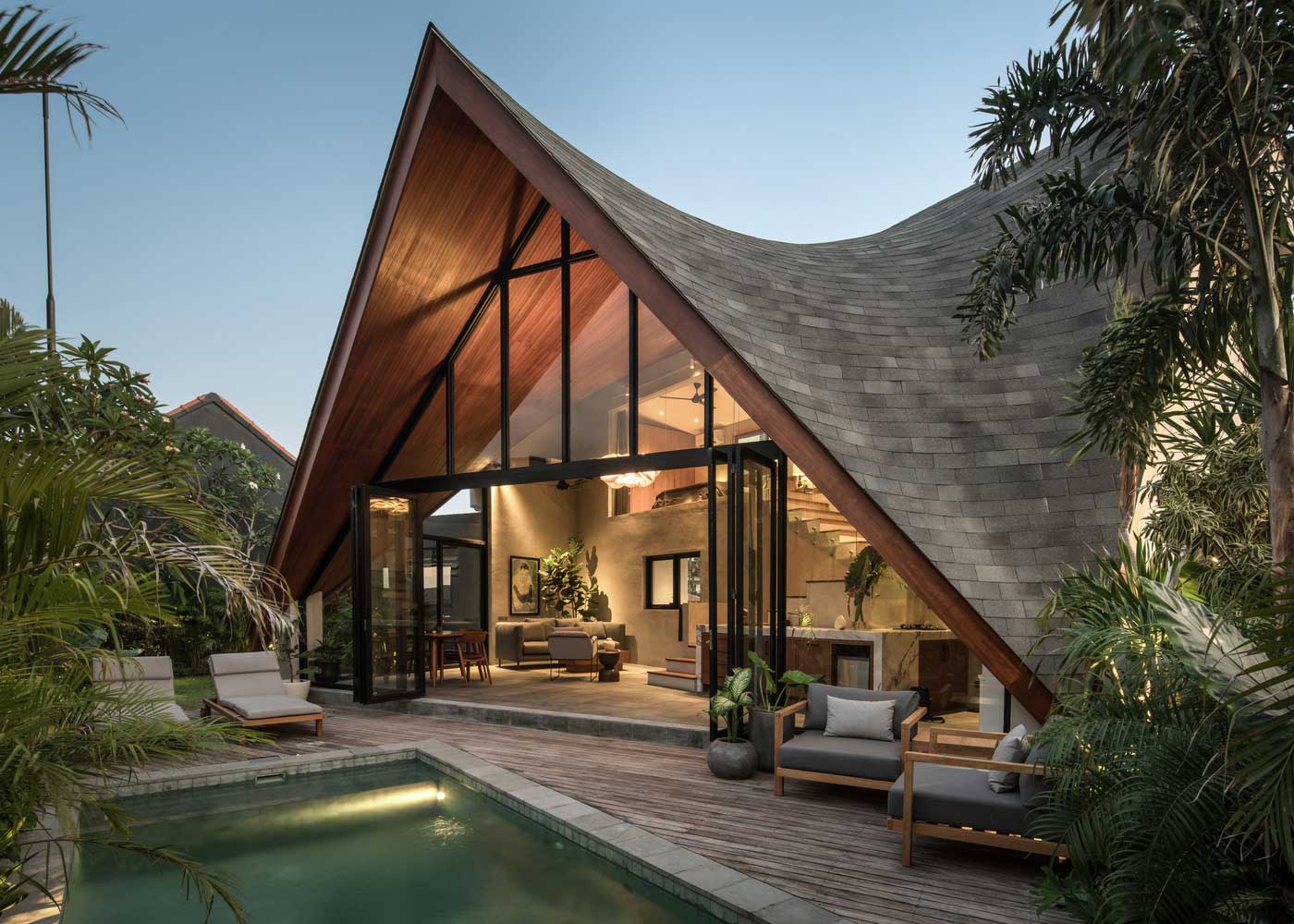
Architectural bureau Alexis Dornier presented an original and stylish country house in the style of a chalet, improving it due to the atypical shape of the roof. It is made in the form of waves, creating dynamic differences in the height of the ceiling in the house. Due to this, the interior turned out to be quite unusual and stylish without sacrificing comfort and practicality. The exclusive design of the sloping roof affected the convenience, functionality and showiness of the house. How exactly – we will consider further.


Slanted roof design / functionality
The atypical, broken shape of the roof over the living room area provides high-quality protection from the scorching sun rays and preserves the privacy of the living area. The roof limits the view from the outside, which is quite relevant for this case, since the house has a panoramic glazing that can be viewed from neighboring areas. And due to the large area of the glazing, the rooms in the house receive a lot of daylight for a comfortable environment, even though a massive curtain rod protrudes from above and from above the windows.
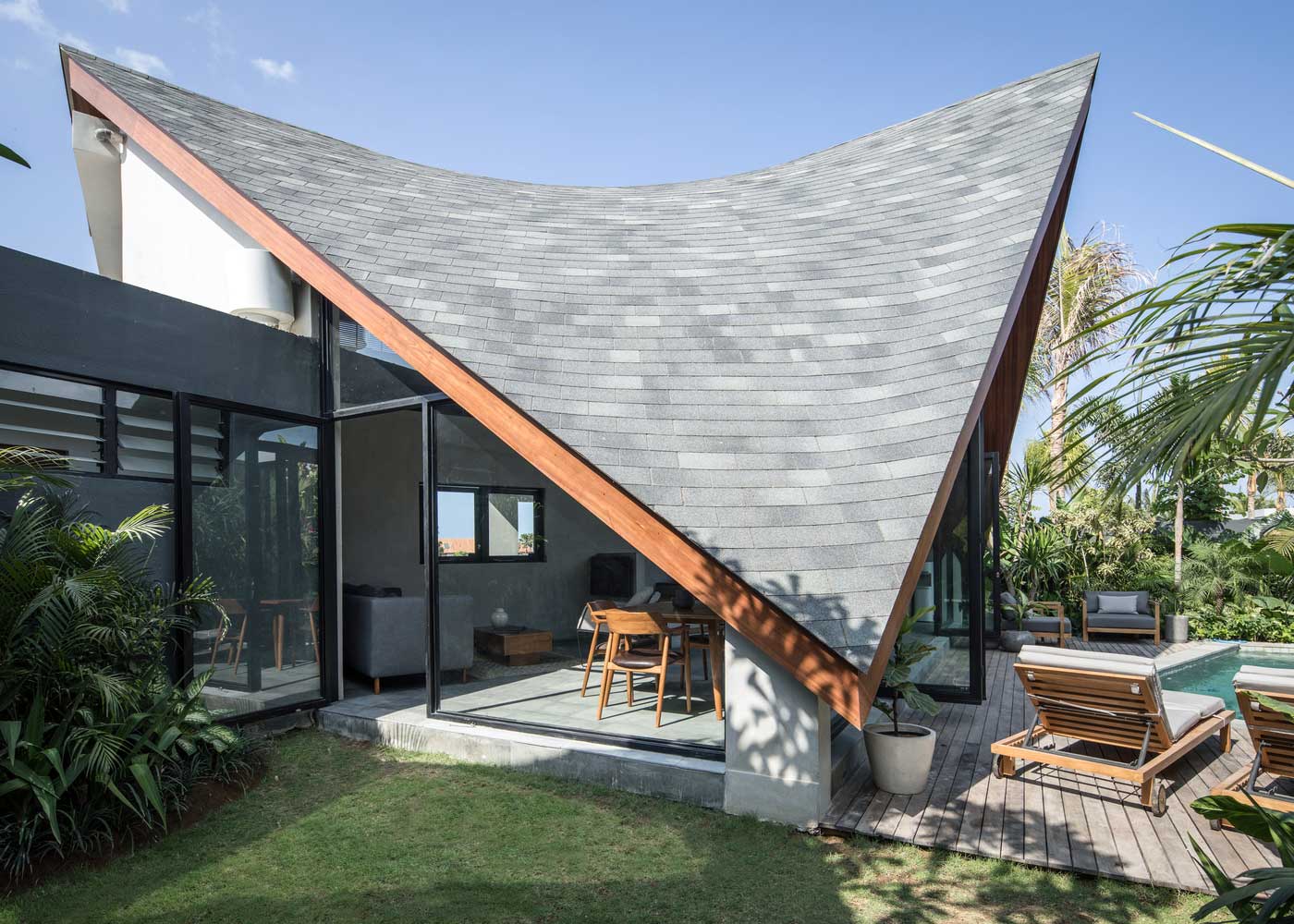
Sun protection is also quite relevant here, as the house is located in Indonesia, and in summer it is especially hot. Broken, curved roof allows you to keep a pleasant microclimate in the mansion throughout the day with minimal use of climate technology.

Design sloping roof is designed so that in the rainy season, all the water from the surface flows towards green area, not on the terrace or sitting area adjoining the pool. And for this, it did not have to install a storm drain.
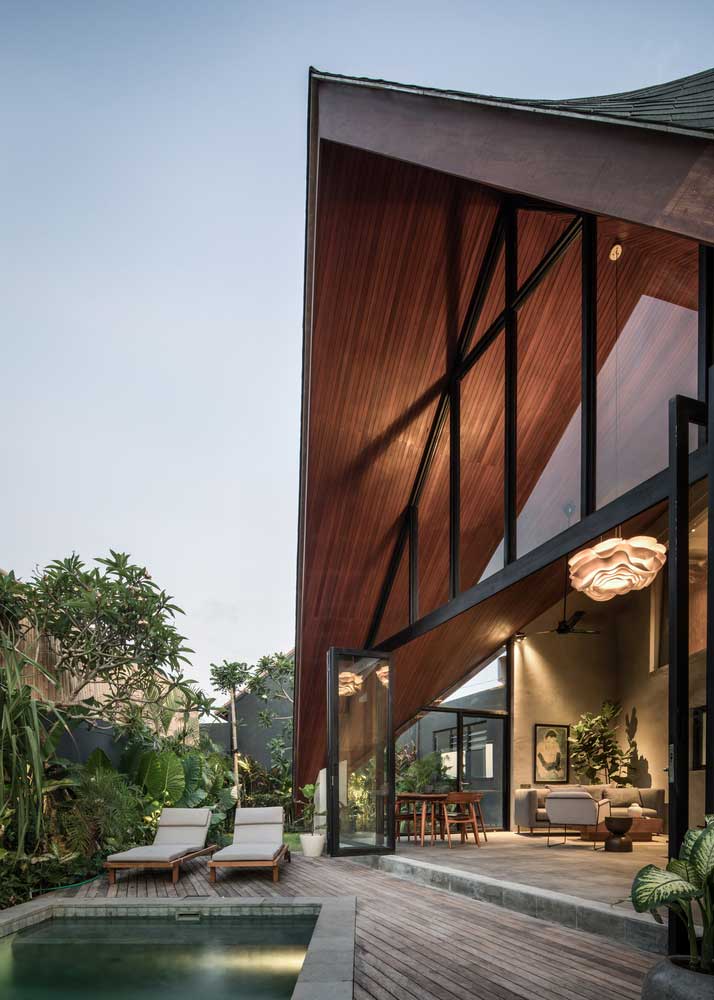
Modern pitched roof house / unique design
From the appearance and shape of the roof depends largely on the design of the building as a whole. Beautiful curved roof lines give the object exclusivity and spectacularity. It looks expensive, presentable and unusual. Due to large differences in height in the lines of the roof, the exterior of the house becomes dynamic and fits vividly into the surrounding natural landscape. The shape of the roof of the building resembles the waves of the ocean.
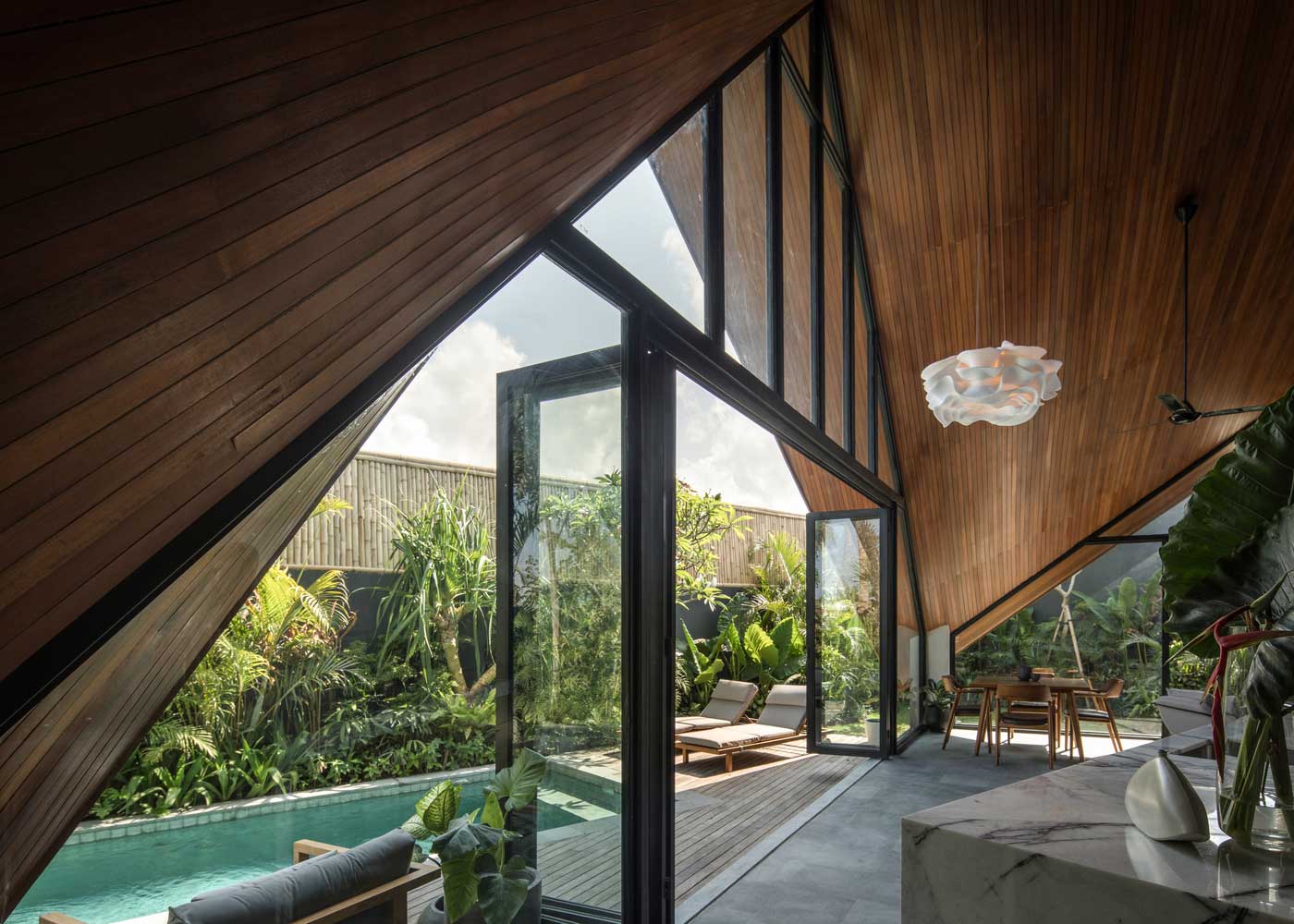
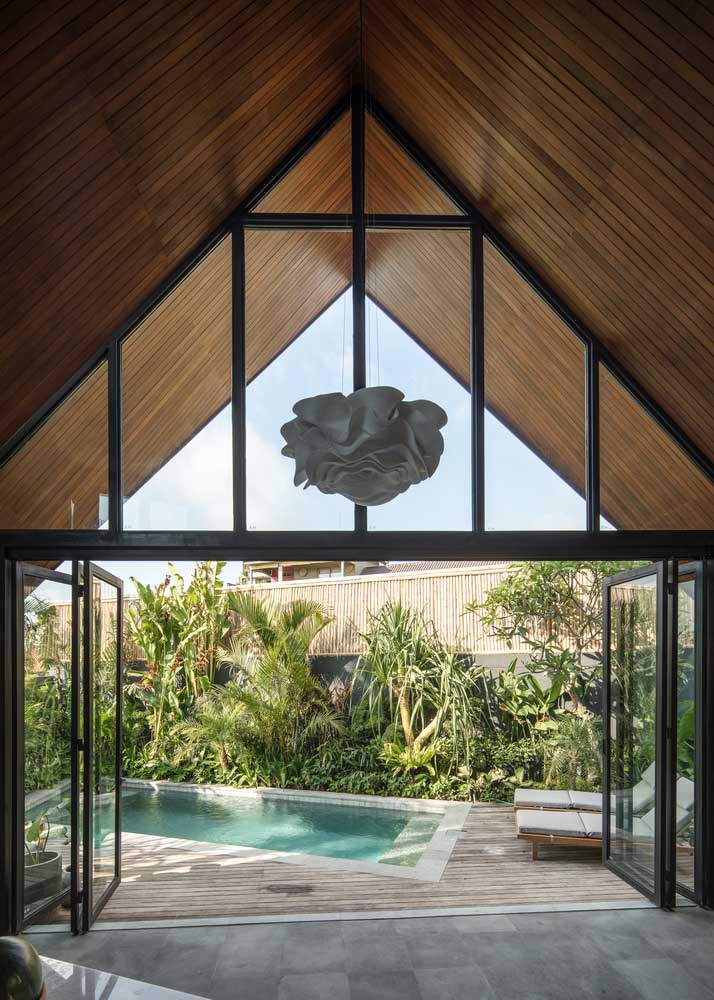
Thanks to the special shape of the roof, it was possible to add originality and interior. The space is also dynamic and unique in form. The curved gable ceiling in the living room with a second light has become one of the main elements of the interior of this room.

To make the house harmoniously fit into the natural environment, the roof was made in natural brown tones, using environmentally friendly materials – wood and tile. The house itself also focuses on environmental friendliness – safe, non-toxic materials are used, and the color palette is fully consistent with the natural environment.
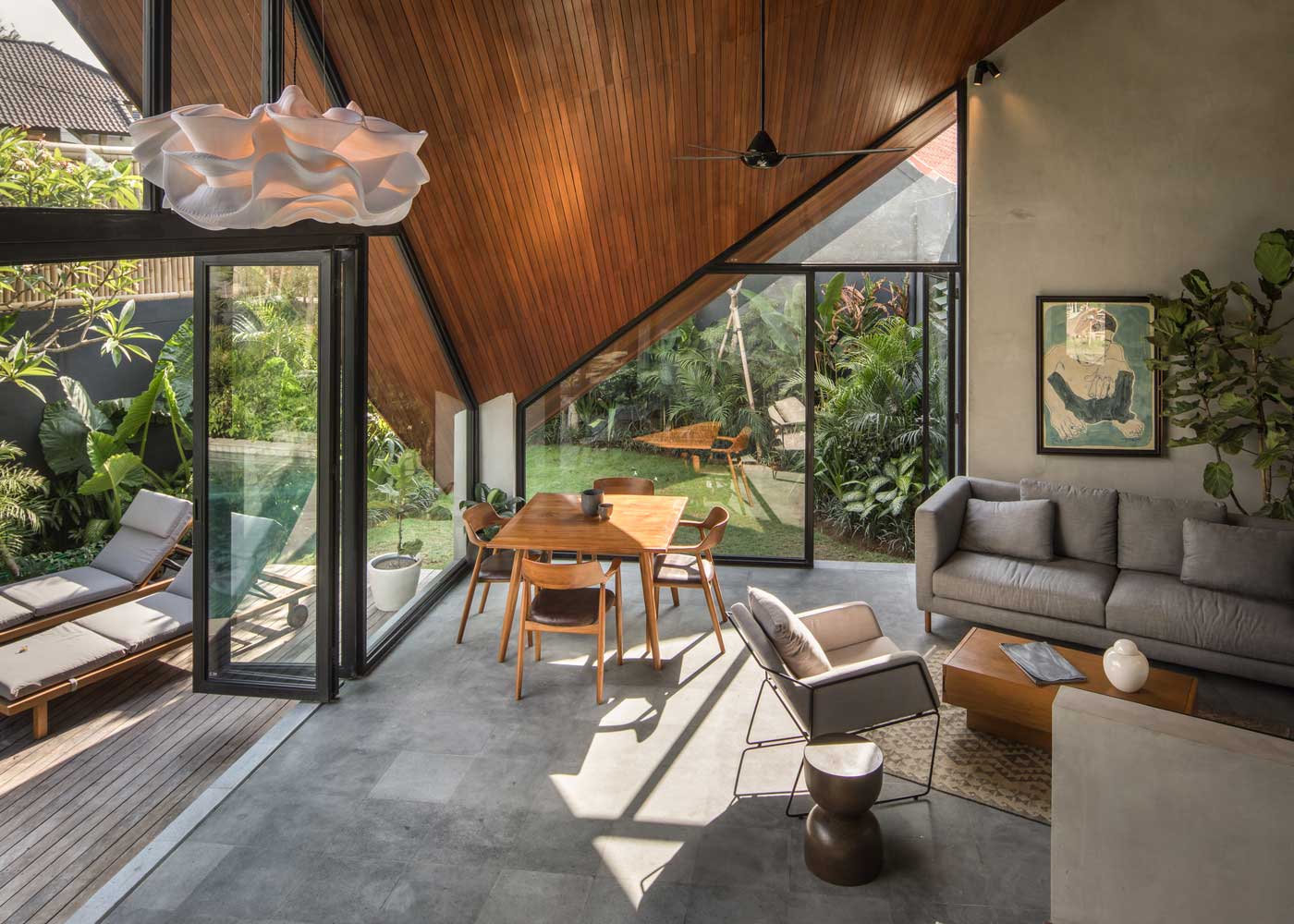
Thus, the design of a sloping roof in a country house has become one of the main elements of the originality of housing in a chalet style. The design is quite complex and is mainly used for luxury real estate. Therefore, even with the simplicity and small size of the house – like this one, with an area of 100 square meters – it will correspond to the level of an expensive elite mansion.

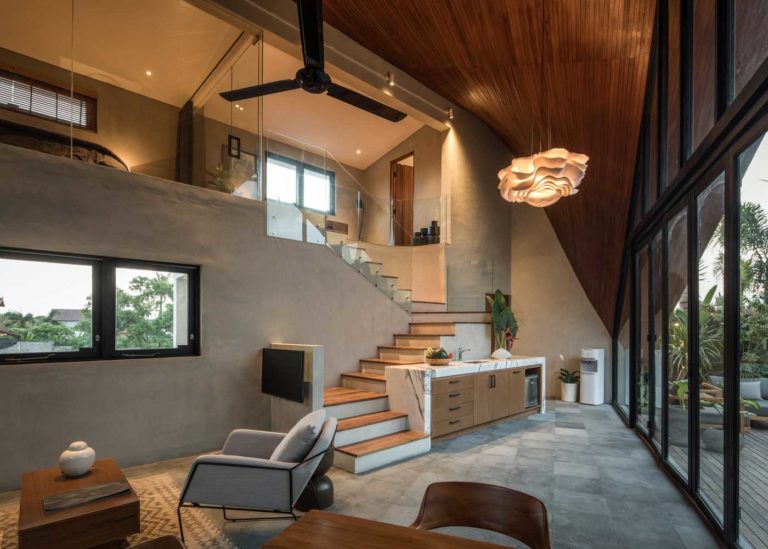


| Architects | Alexis Dornier |
| Photo | KIE |
Original Sloping Roof Design / Watermill House
With the fashion for simplicity and straightforwardness, architecture has become trendy with curved, non-standard structures like the sloping roof of a private house from the Desai Chia Architecture architectural bureau.

Made in minimalism, it is itself the main aesthetic element of the building.

Contemporary sloped roof houses / Tasks of a sloping roof of a private house
Together with the unusual aesthetics, the roof is particularly functional. Among the tasks of a sloping roof is collection of rainwater and its diversion for irrigation of the lawn.

In addition, it improves the ergonomics of the local area. By lifting towards the backyard, the roof continues as a canopy over the seating area. It goes up towards the picturesque landscapes, opening a perspective view of them.
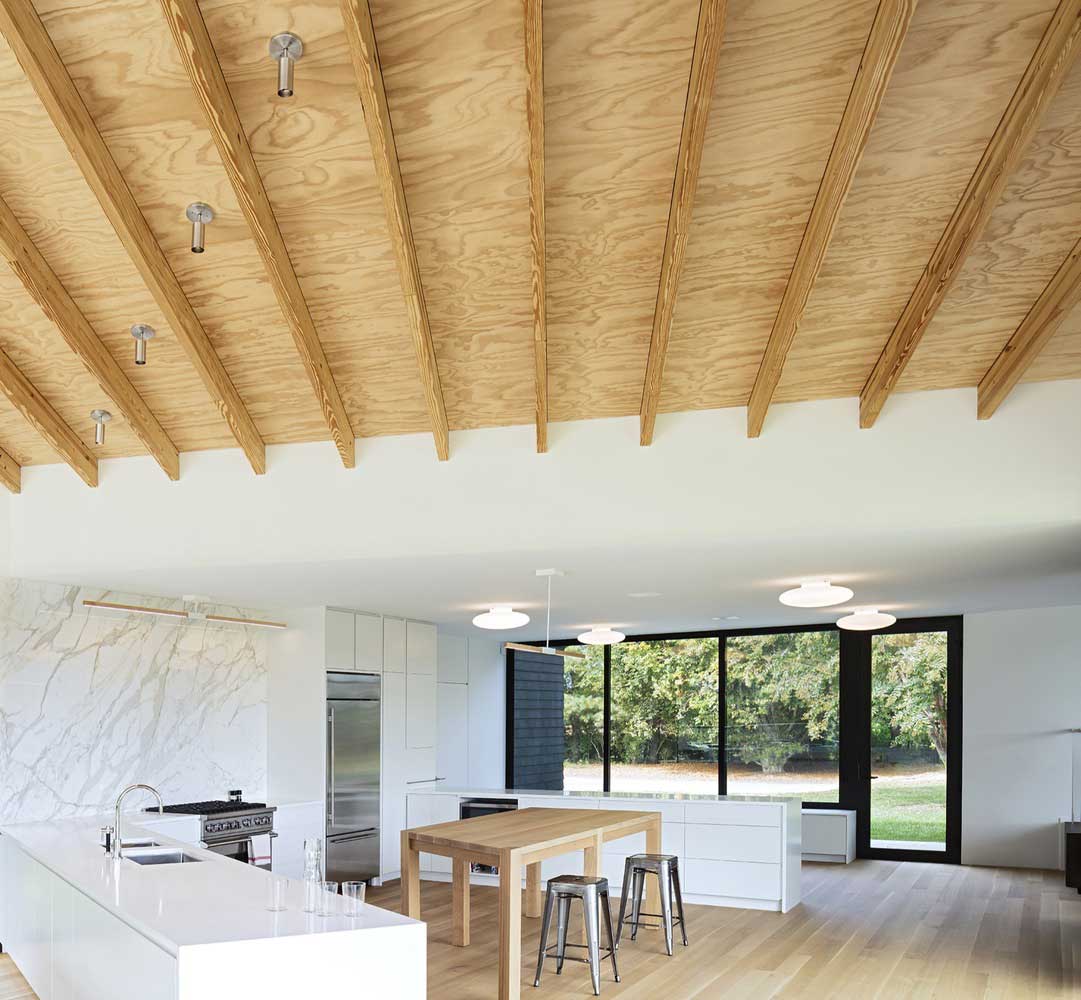
Sloping roof of a private house for zoning internal space
The partially unusual shape of the roof has become an element of the interior organization. Due to the differences in height, inclined structures, it turned out to visually divide the space into functional zones.

In the living room adjoining the local area, the terrace, the ceiling, due to the broken shape of the roof, goes up, creating a feeling of spaciousness, openness and freshness.

To accentuate the extraordinary wavy shape of the vaulted ceiling, it was finished with natural light wood. In some places it is replaced by a regular plastered flat surface, due to which the wooden structure becomes even more expressive. Beams help to add simplicity and color to it.

Harmony of the sloping roof of a private house with the landscape
The cottage is located in a flat area among classic private buildings. It was important for architects to achieve a connection between the house and its surroundings and harmony with the architecture existing here. The broken roof became a tool for this.

In part, it repeats the features of classic country architecture – gable roofs covered with tiles. In part, it tends to be straightforward and seems to be adapting to the flat landscape.

In the presented project, the sloping roof of a private house became its main decoration, an element of integration into the environment and a functional structure.
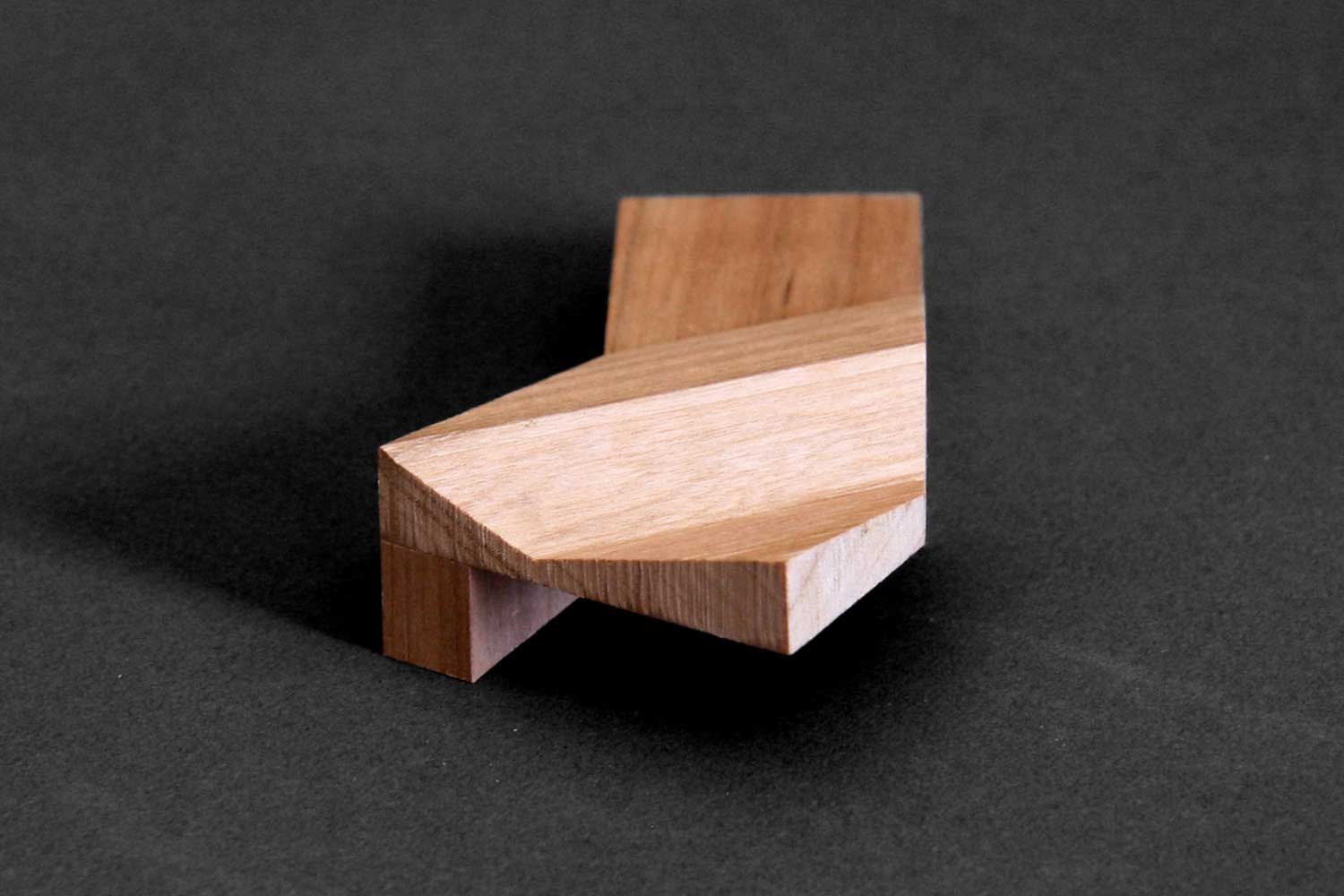
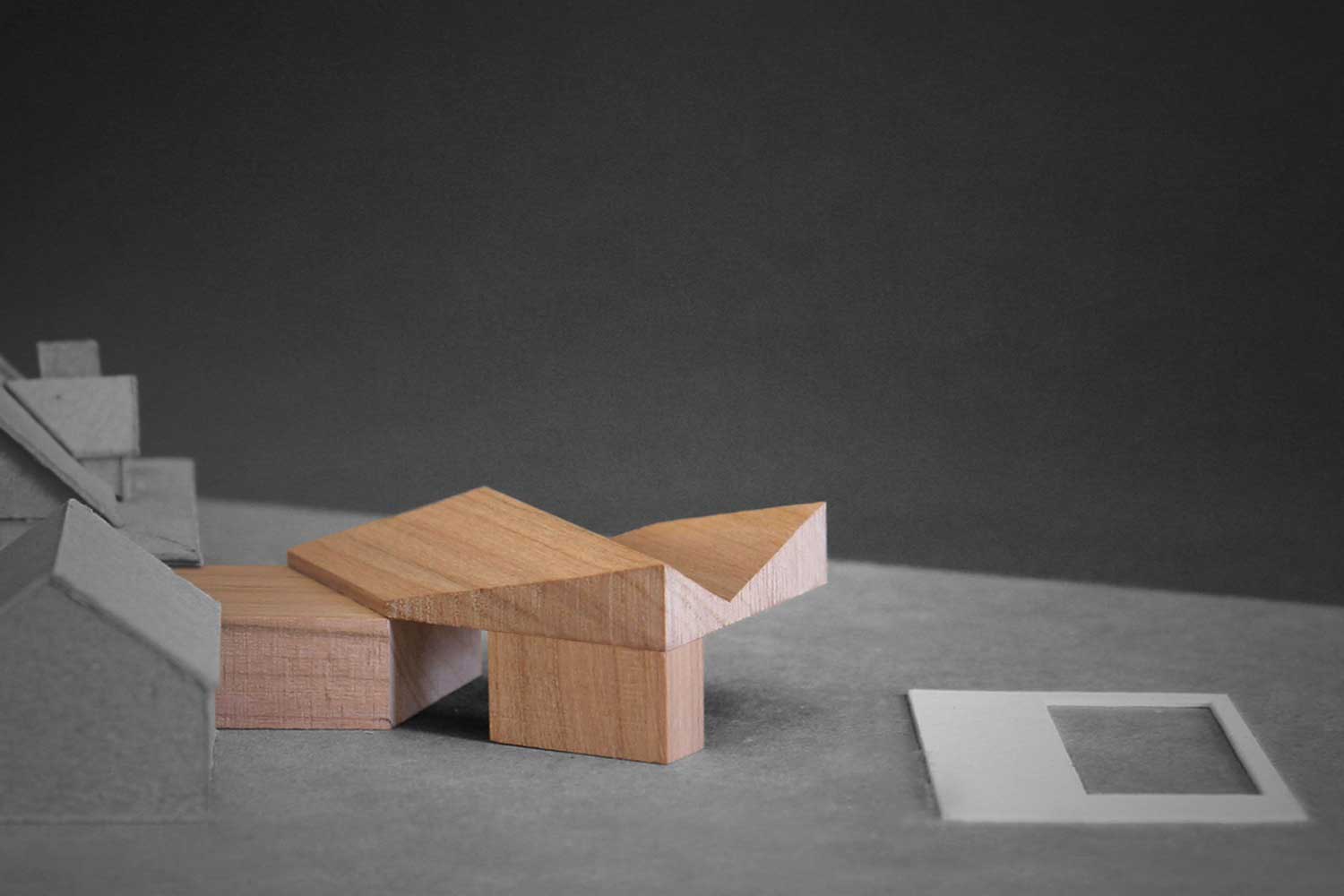
| Architects | Desai Chia Architecture |
| Images | Paul Warchol |
Sloping roof house designs / 182 m² design under the origami style roof

Modern construction pays special attention to increasing the security of the building while maintaining its attractive appearance. The house with a sloping roof is fully compliant with these requirements. An original combination of different, at the same time symmetrical forms, allows not only to improve the performance of the coating, but also its aesthetics. The broken structure allows you to create the most comfortable and spacious room. Despite the general complexity of the construction, it gained wide popularity.

A peculiar project of a house with a sloping roof is presented to us by architects Mas Fernandez Arquitectos. The country cottage, located in the coastal zone of Chile, belongs to a number of unusual buildings. Such a conclusion can be drawn only from one photo of the building, where not quite typical ideas of building a facade, a roof, arranging a house territory were embodied.
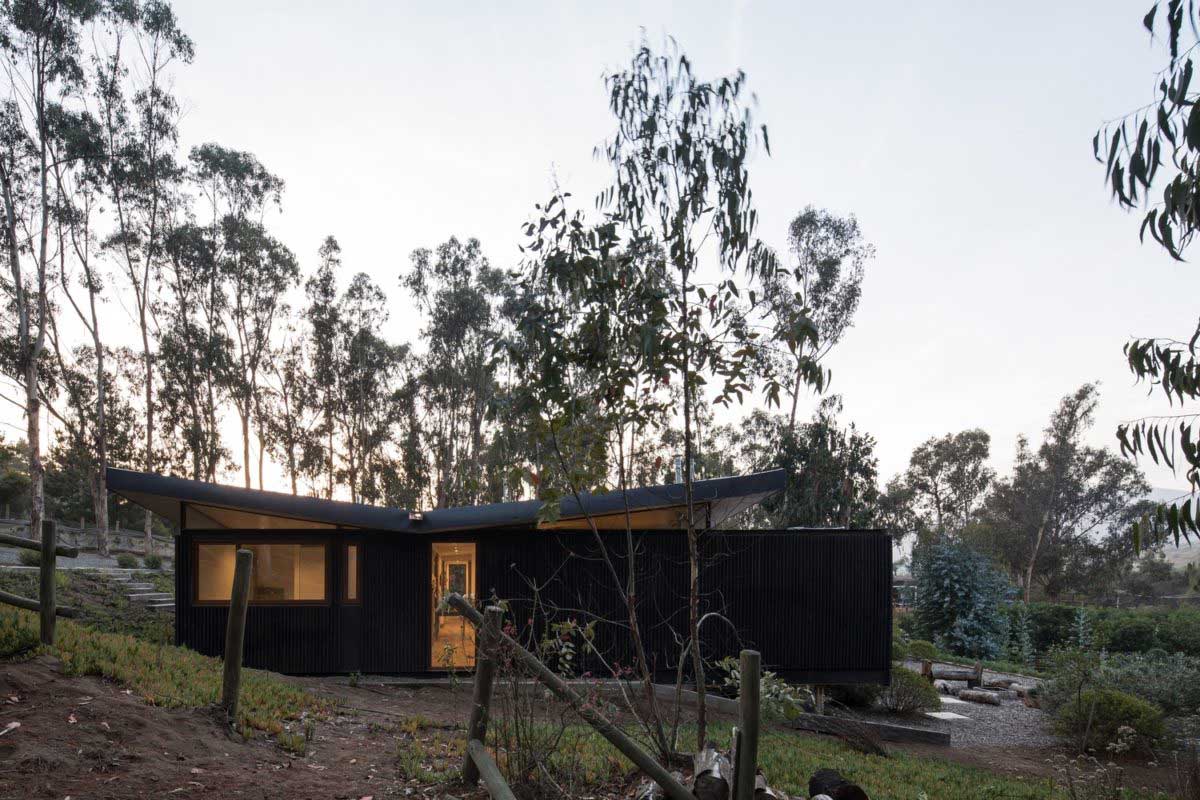
This type of roof got its name due to the non-standard shape, consisting of several broken lines. Basically, this type of coating is used for homes with a loft, but in our case – this is an exceptional option. Homeowners chose to make such a roof because of the peculiarity of the form. Visually, it creates an origami effect. Indeed, this is how paper figures are made, having several different additions and biases.
Chilean house can safely be called origami house, the roof of which, like paper, covering formed in the symmetric. In the photo, the sloping roof of the house is located on the upper slopes of different levels. This gives the design an unusual look, complemented by glass partitions. A pitched roof creates a double visual effect.
Aesthetics, attractiveness of a sloping roof surpasses any other types of roofing. Sectors should be properly allocated to preserve the operational purpose and beauty of the building.

The back and entrance of the house are mirror-identical, and each side of the roof has an asymmetry. Looking at the frontal facade, it is seen that a small rise in the roof marks the entrance to the house, and the remaining broken sectors cover separate rooms.
Modern sloped roof house / Functionality of application of curved forms
Most often, sloping roofs of private houses are used to cover extensions to the main building. Different angles of inclination allow you to designate a living space according to its functional purpose. Part of the ledge of the roof shades the terrace, which is located on the front side of the structure. The design feature of the broken coating allowed to significantly increase the living space. Architects used this project to reduce the area of “dead zones”, which not only clutter up the house, but also reduce thermal insulation.
A simple pitched roof turned a small structure of 180 sq.m. in a spacious holiday cottage. The rational use of each zone goes well with the rafter system. The usual gable structure makes it impossible to fully build high ceilings, which actually reduces the area of the interior. In this embodiment, a house with a sloping roof and a veranda comfortably equipped a living area with the most spacious area. This is especially important for regions with strong gusts of wind.

On the slope fracture lines, a uniform increase in the angle increases the size of the area from floor to ceiling. This specific effect is achieved with the use of a broken structure. The pent roof type is presented in the form of a plane inclination, which is mounted on the walls of the facade of different heights. Looking at the photo, we see that the roof is made in a triangle. A wide range of materials can be used to cover this type of roof. A characteristic feature is the presence of a triangular hole, which is located above the entrance area and the dining room.
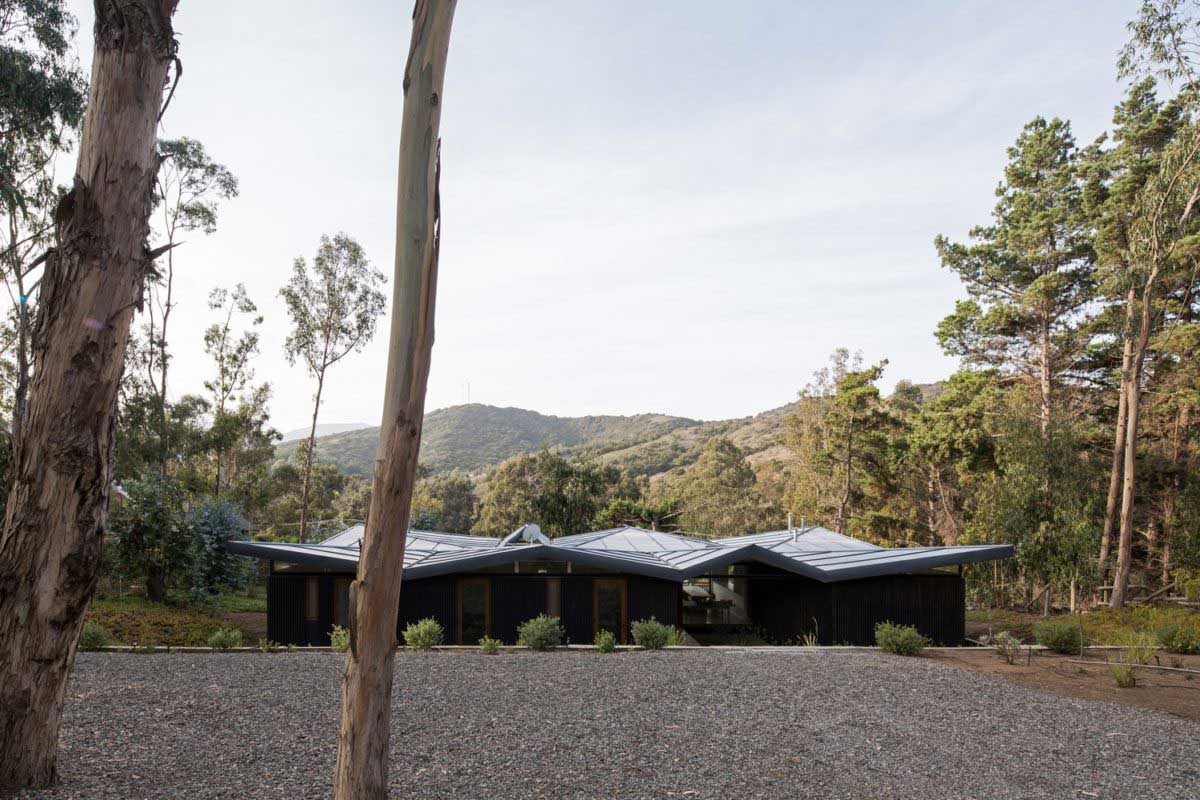
The combination of a light roof and facade decoration with black sip panels perfectly blends in the Art Nouveau style. The surrounding area adds color and dilutes the dark walls. There is no doubt that this beautiful house with a sloping roof looks stylish, elegant and has the following advantages:
- Increase in living space;
- The location of the central facade to the northern part of the hillside, which allows filling the rooms with natural light;
- Improving the appearance of the structure;
- Improving thermal insulation, reducing heat consumption due to the specific design of the roof.
Sloping roof bungalow / Roof and house design combination

What is unique in the presented project is that despite the use of a single-pitched type of roofing, the exterior of the building seems spacious and cozy. Natural finishing of the facade from modular blocks simplified the work of builders, since the process takes a minimum of time and does not require significant expenses. For the internal cladding of the ceiling and walls, a pine tree of natural processing was chosen. This choice only complements the natural texture of the building.

The design of the house is filled with maximum openness to the outside world. For this, natural materials were used, a light palette of shades on the walls, wooden furniture, panoramic windows, sliding glazed doors. Despite the flat roofing, the interior looks spacious with a large area. Not every house with a sloping roof can achieve such perfection. Only professional craftsmanship can turn a secluded building into a masterpiece architecture.
Modern house with sloped roof / Terrace as continued roof – origami

Another plus of the broken design is that it has different angles of inclination create variability of the canopy over the terrace. The relaxation area, where there is a table and wooden sofas, is closed by bamboo. This is a continuation of the overall construction of the coating, which serves as an excellent cover from sunlight.
Contrast of shades for roof and facade
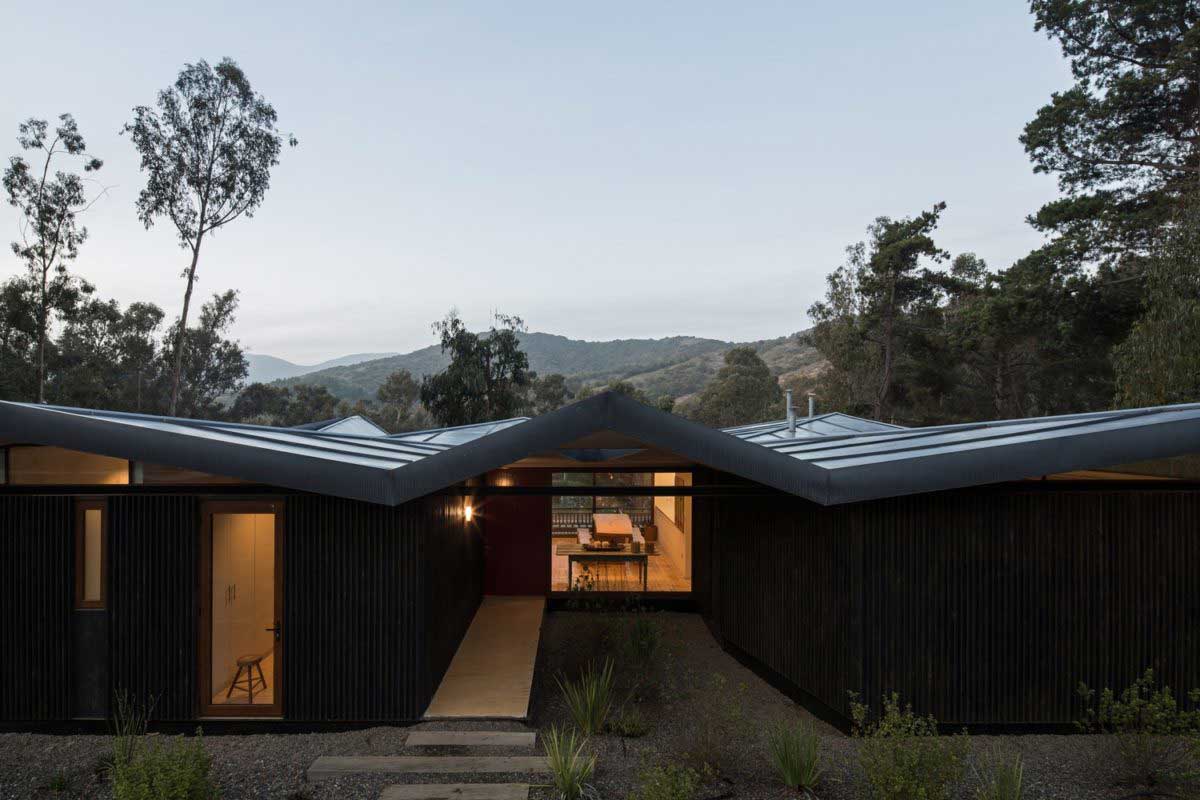
In addition to the operational characteristics of the roof, the architects took care of the presentability of the building. The black color of the facade was chosen for a reason. Indeed, in the overall picture, a puzzle is coordinated in which each detail complements each other. A silver roof with black walls and wooden framing of windows and doors create an Art Nouveau house. Landscaping is also prone to a common idea.

It attracts the attention of a tiny corner where you can spend the evening with songs with a guitar. The wooden stumps laid out around a small place for a fire remind of youth. It is noteworthy that one-story houses with broken roofs are being improved in the same style, where there are no clear lines, borders and standard shapes. Each detail has its own originality.
| Architects | Mas Fernandez Arquitectos, OR Arquitectos |
| Area | 182.0 m2 |
| Photo | Nico Saieh |
Pitched roof architecture / Building construction element combining internal and external spaces

The starting point in the design of this shopping and tourism complex is a sloping roof. The peculiarity of the roof, as a structural element, unites the entire complex and echoes the mountain peaks of the surrounding area.
Slanted roof house

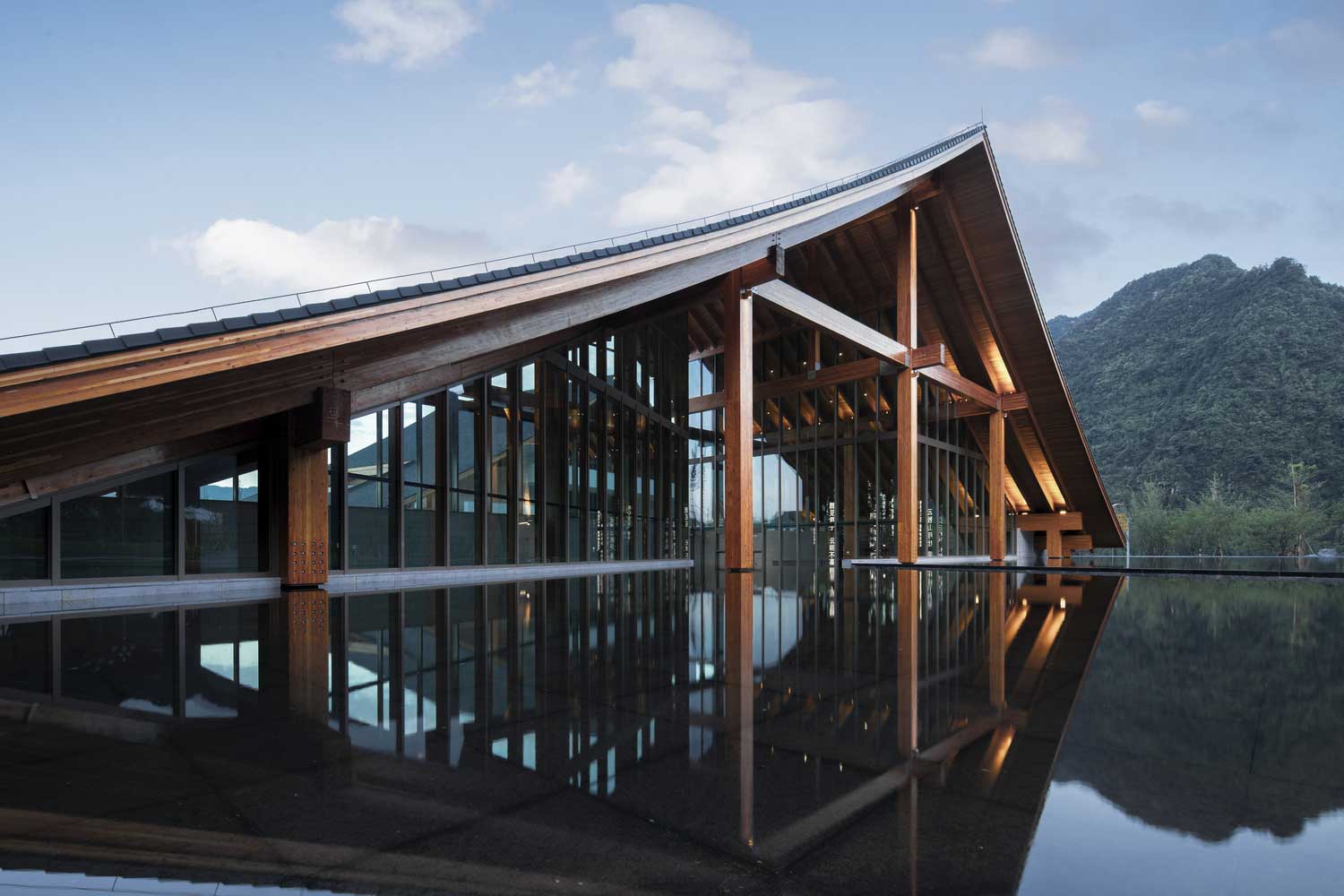





Using the original solution, the design team managed to use the mountain shape as a prototype of the roof of the entire building ensemble. The complex includes an art gallery and a number of retail shops, which are conveniently located under an inclined cover.


Several identical sloping roofs, as conceived by the designers, have something in common with a series of mountain peaks in the distance. Peaked roofs, similar to mountain peaks, rush into the blue sky. Solid and reliable flooring made of solid wood beams gives the entire building construction monumentality and durability.

The design features of the complex protect from adverse weather disasters of the area: strong winds and sultry sun. Inside the complex you can find the desired protection and a pleasant shadow. The decorative pools create pleasant freshness and extra moisture on hot summer days.
Contemporary pitched roof architecture

The direct proximity of the eaves to the surface of the earth creates an easy floating effect. Wide glazed pediments open the eyes of visitors to the complex unforgettable views of the surrounding mountains, covered with rich vegetation. The impression of the immediate proximity of the mountain sloping slopes. It seems that you should lend a hand and touch the top of the mountain.
Modern pitched roof design

Small covered gazebos and tents are designed in the same style with the main roofing material. Dark gray shades of the roof and cobblestone wooden poles – a unifying architectural solution. The pavilions arranged in asymmetrical order with slightly sloping roofs add a certain festive local flavor to the entire tourist complex.
House roof pitch
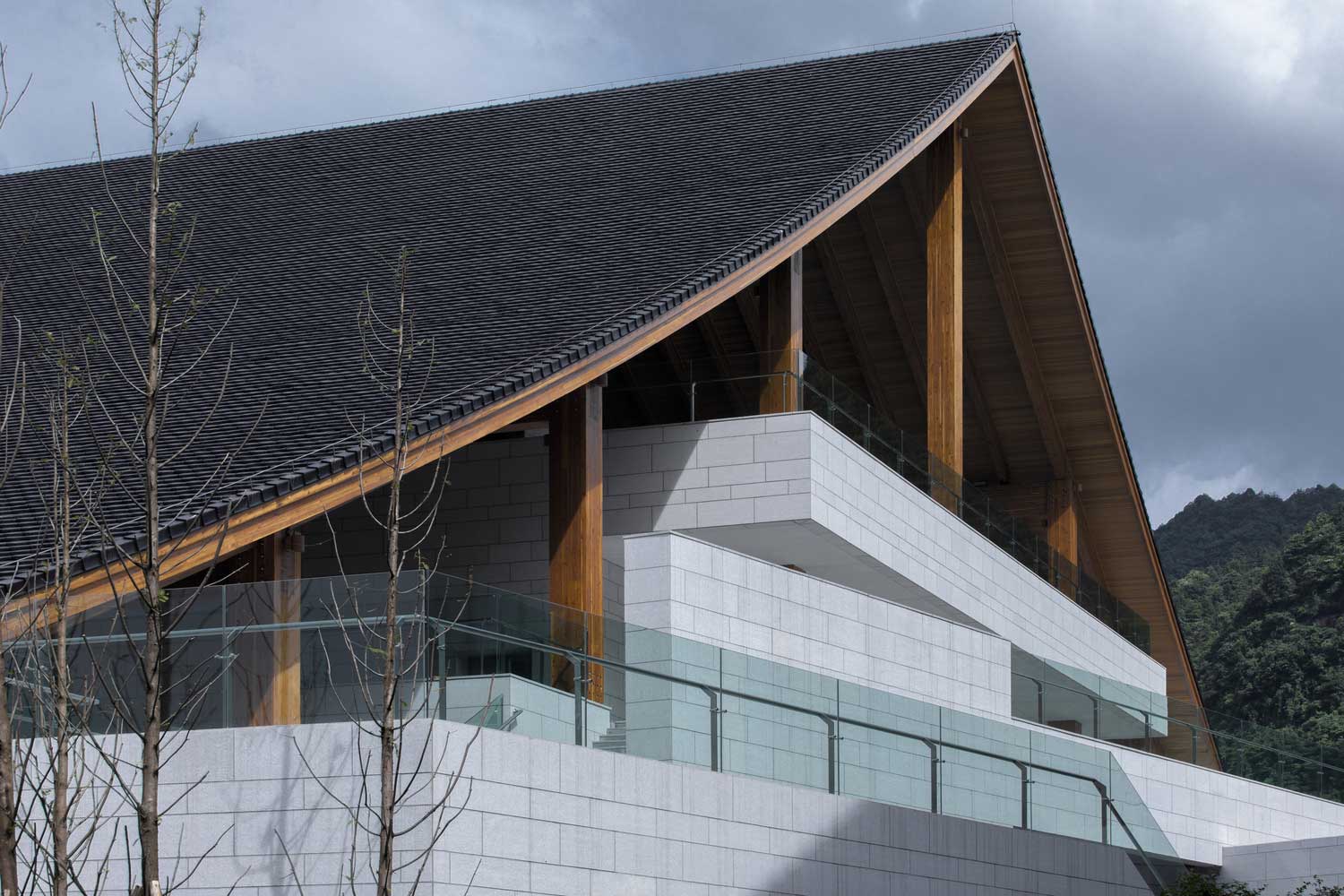
The slightly curved shape of the sloping roof also reflects the characteristics of local housing, which is characterized by a large depth of eaves, wide gables and curved outlines. In combination with the white color of balconies, block parapets and transparent stairwells, they create a feeling of joy and delight.

A successful combination of building materials of various textures and colors embodies the idea of architects: creating an unusual and convenient space for tourists. Multilevel rooms and the presence of balconies and open terraces and balconies allow you to admire the picturesque mountain range.

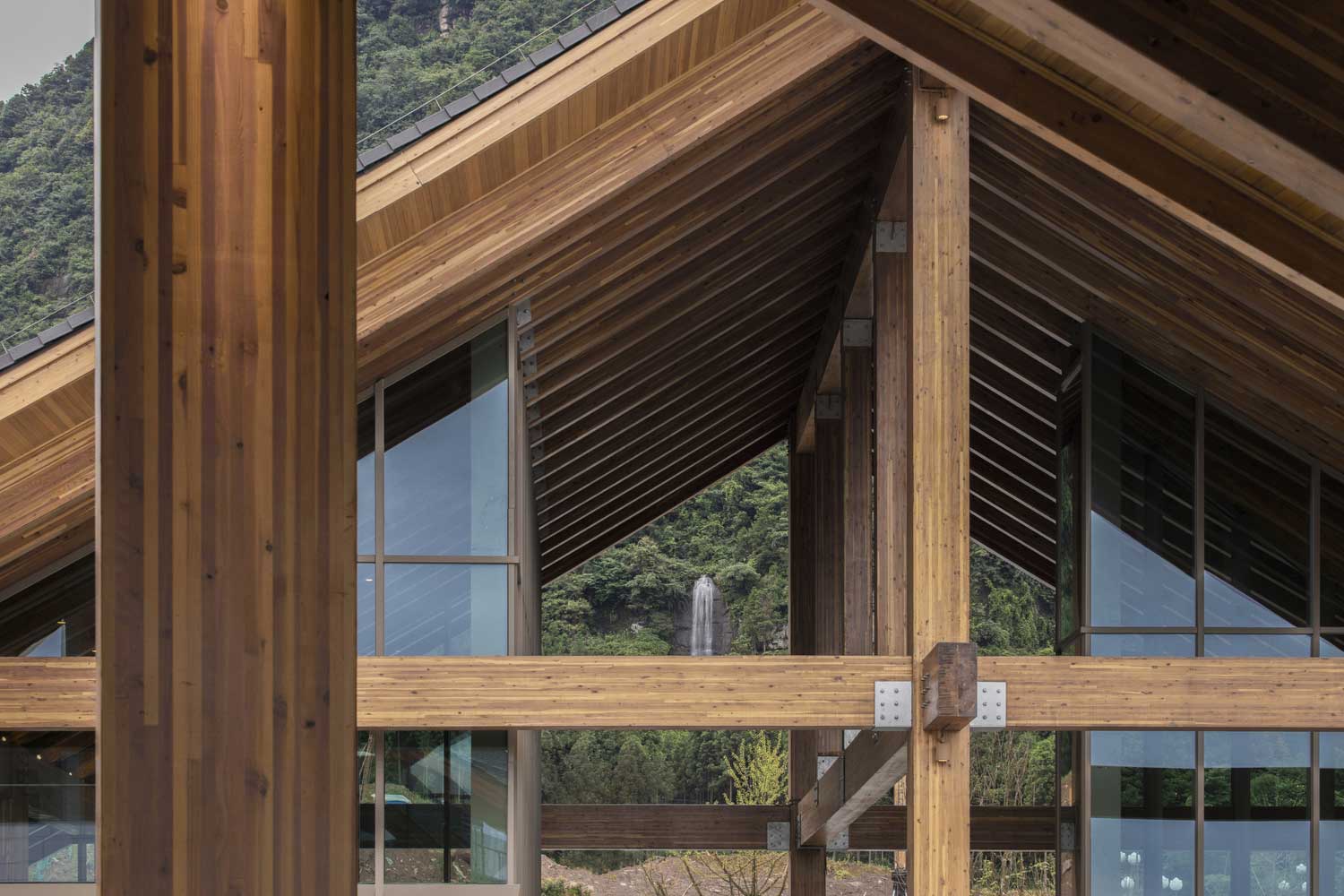
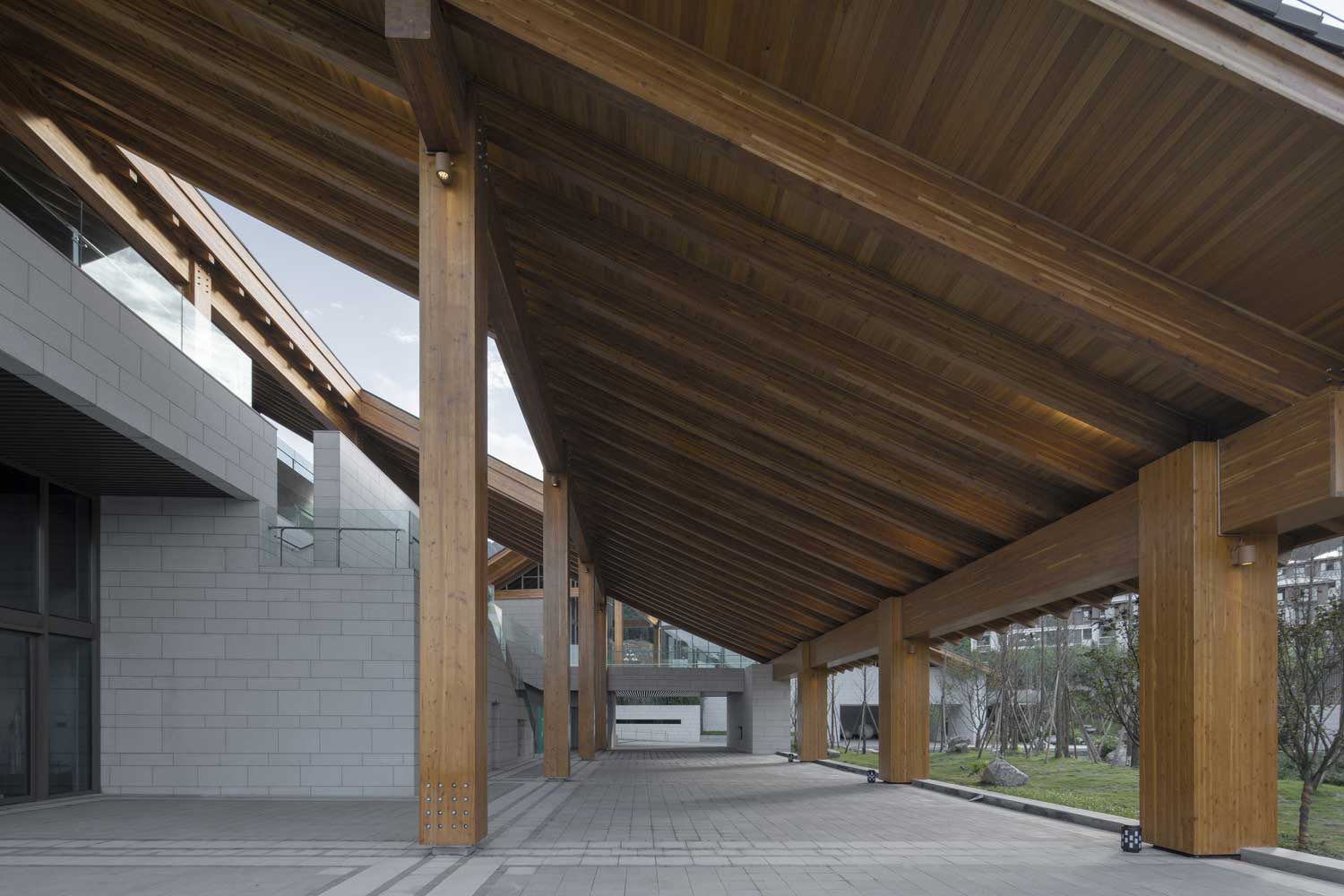

The unity of the exterior design, the arrangement of the courtyard and the interior of the premises is ensured by similar building materials and a unifying color palette. The massiveness of the wooden poles, the whiteness of the blocks and the luster of the glass are a single characteristic of the entire tourist and shopping ensemble.
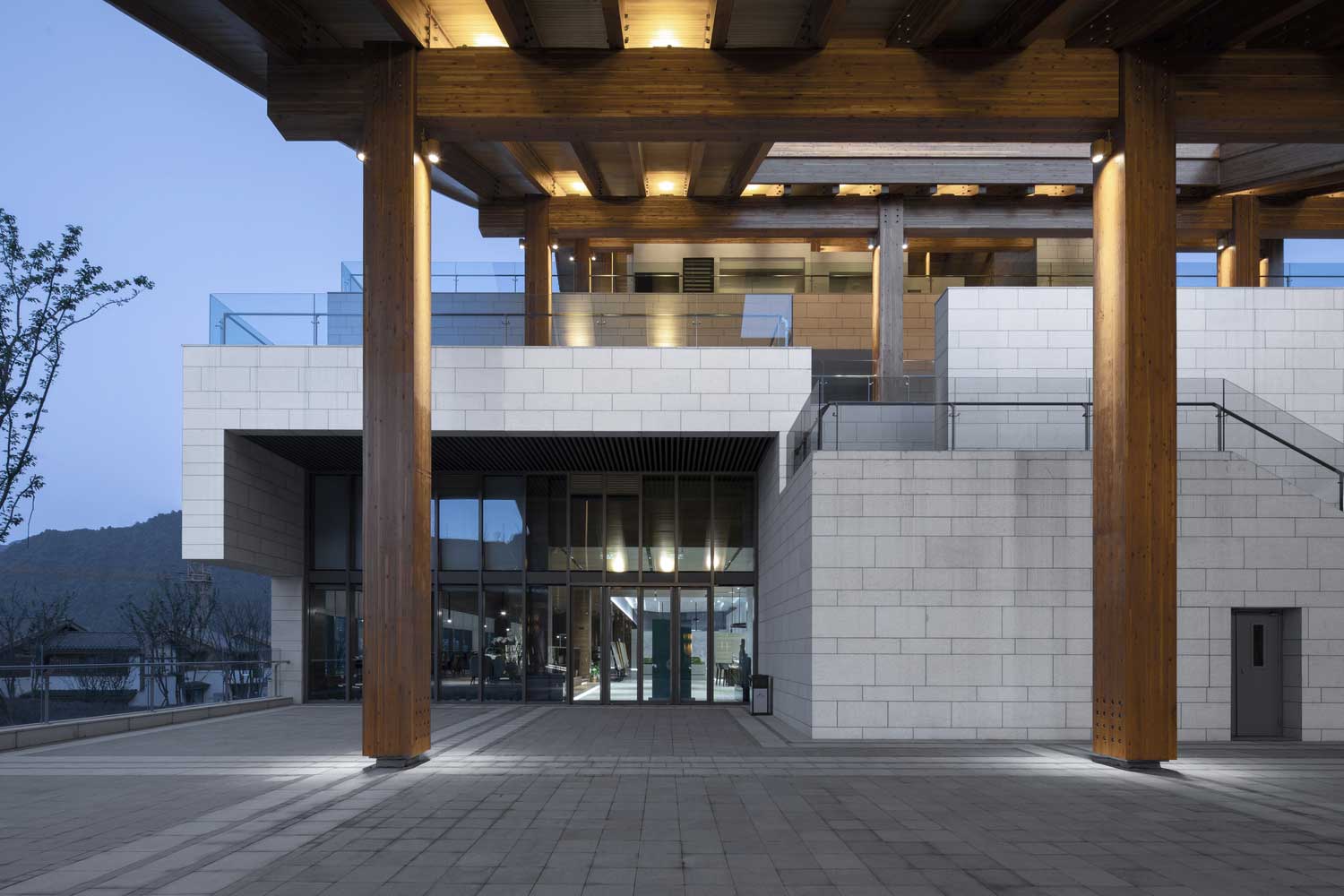

Ceiling walls and passages made of light cladding blocks give all rooms located under an inclined roof an unusual lightness, despite the apparent heaviness of wooden roof ceilings. This effect is enhanced by winning lighting mounted under a wooden roof arch.
Pitched roof house designs

Zoning of premises is achieved not only due to block walls and partitions, but also due to various shades of gray color scheme of the floor. Unusual gray stone balls arranged in a chaotic order complement the interior. Next to them are massive wooden bars graceful and sophisticated.

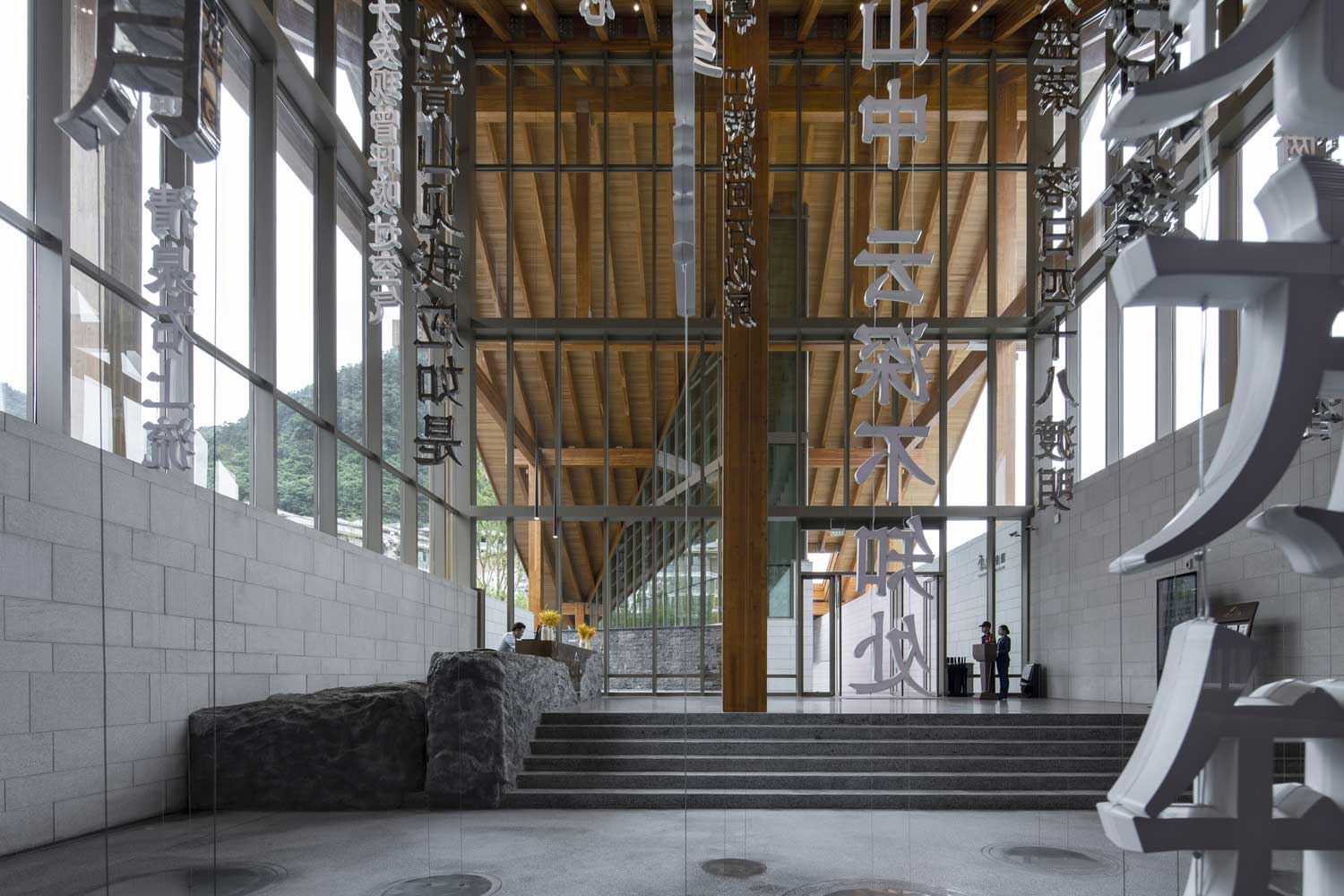
A non-standard element of the decor are exquisite characters hanging from the beams of the sloping roof.
Note! If you have a desire to decorate the interior of your home or office with hieroglyphs that are now fashionable, do not be too lazy to find a translation and repeat the image exactly. Otherwise, you may find yourself in a funny or unpleasant situation, since one incorrect stroke can change the meaning of what is written.
Contemporary pitched roof houses

External and internal stairs lead to an open space in the roof structure. This allows you to freely enjoy the riot of colors of untouched nature. The difference in levels allows you to maximize the use of the internal space under an inclined roof.
Pitched roof modern house
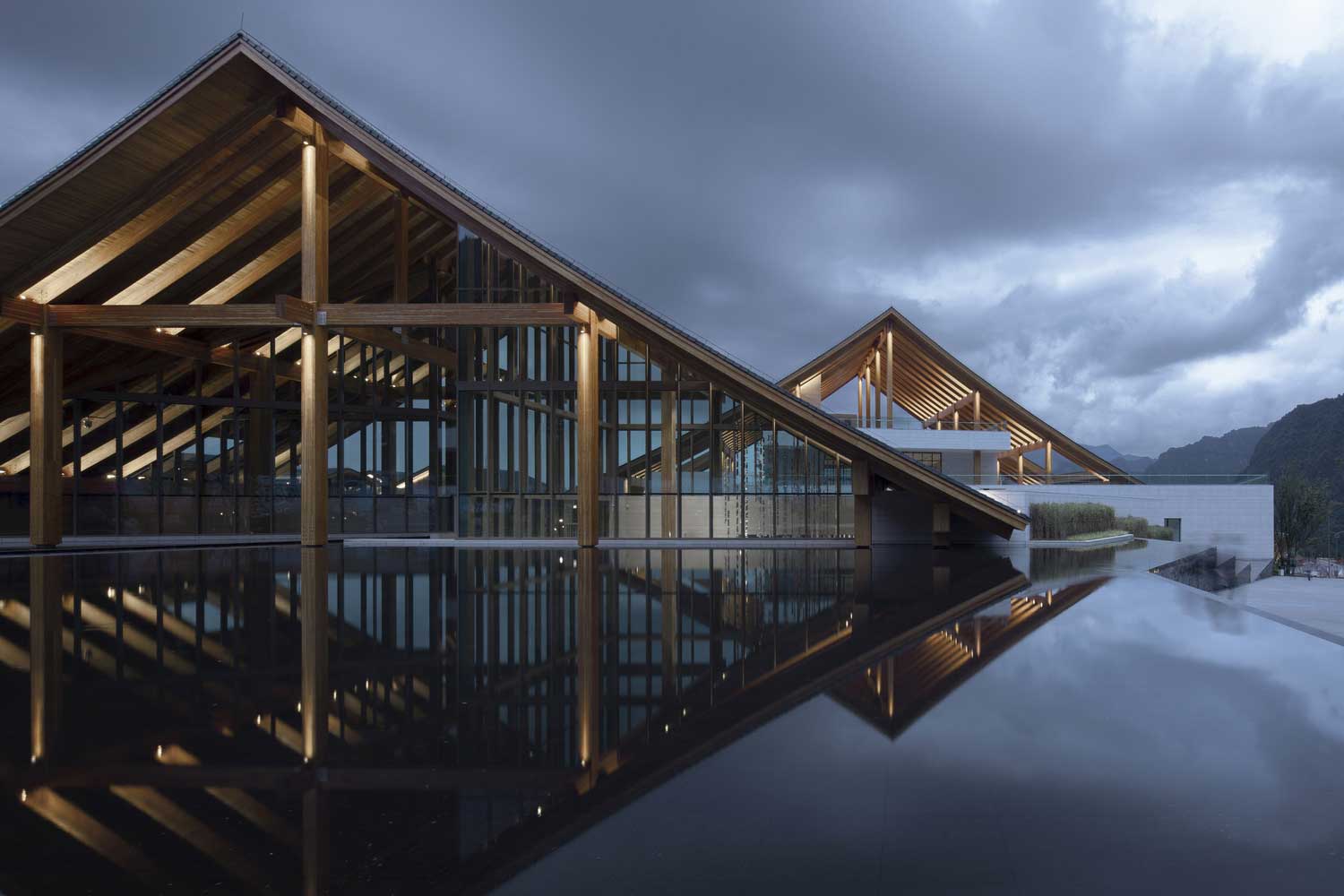
Sloping roof certainly has a number of advantages: a reliable protection against precipitation, strength, durability and variability. In order to take full advantage of these excellent qualities, its design and construction should be entrusted to experienced professionals.
| Architects | Yuangou Architects & Consultants 1STUDIO |
| Area | 9200.0 m2 |
| Photo | Arch-Exist |


