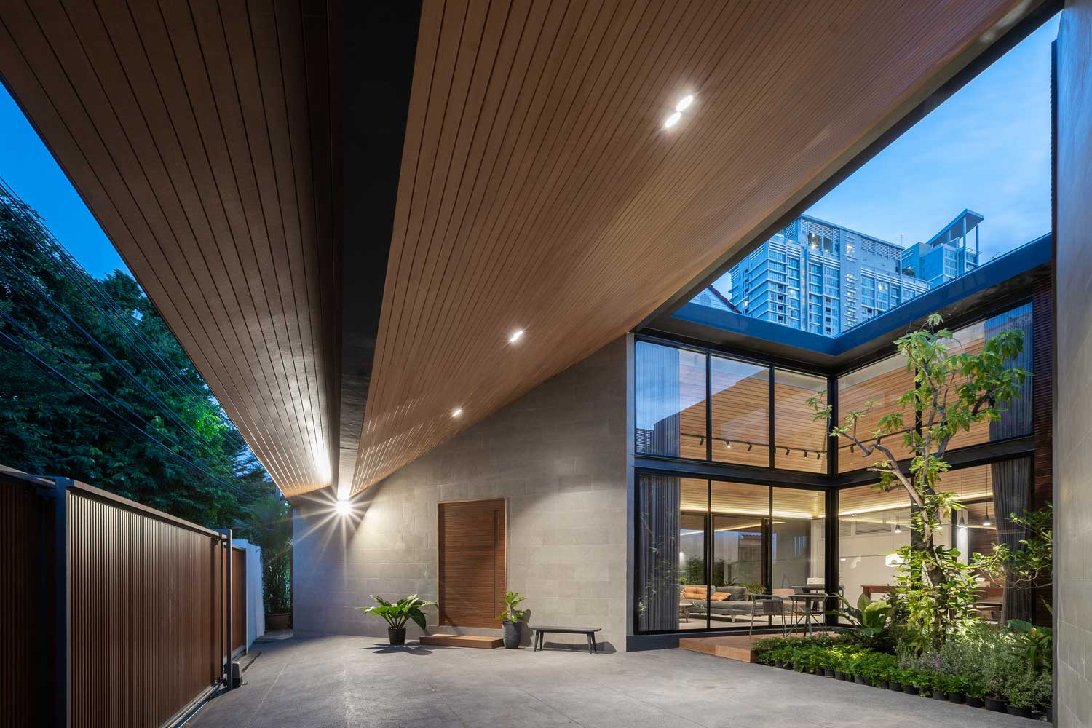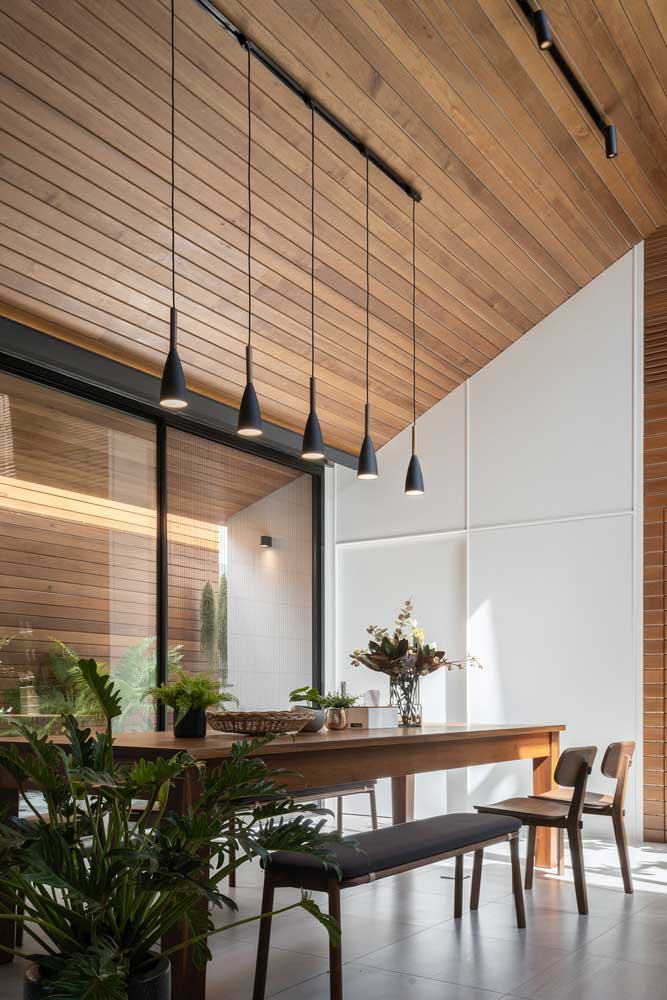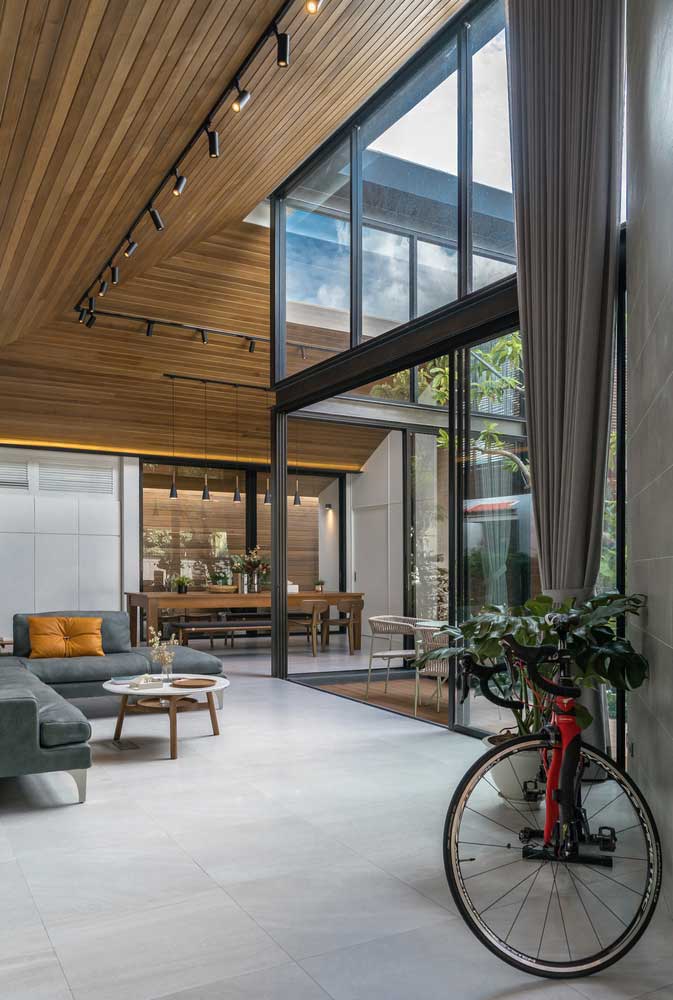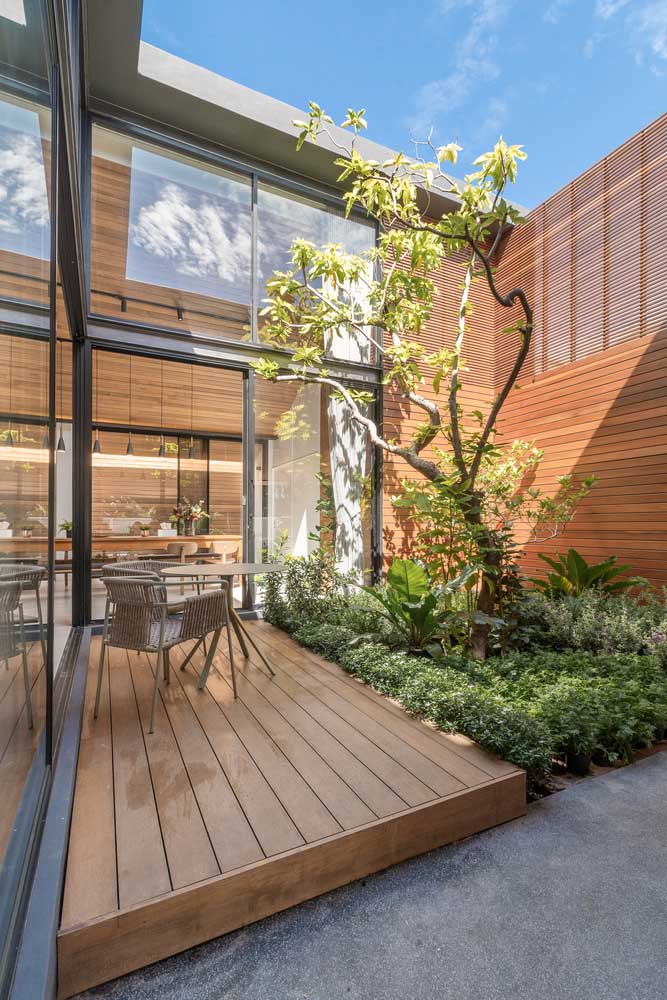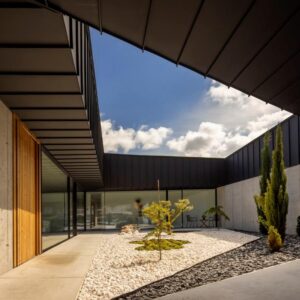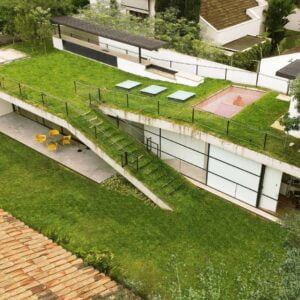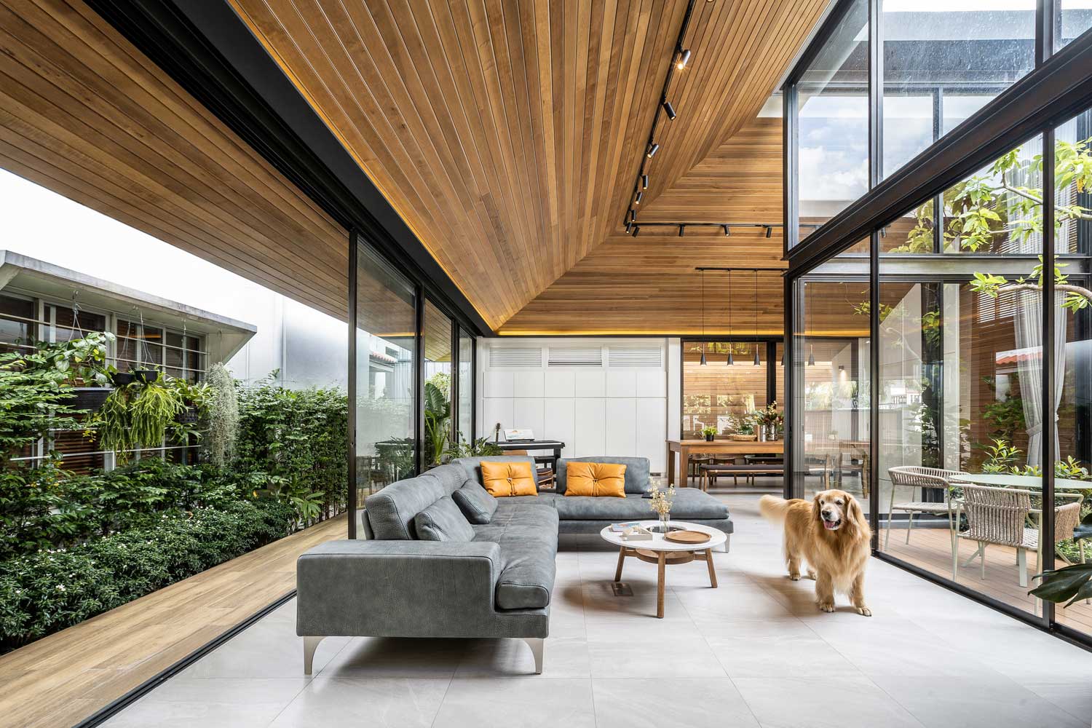
A distinctive feature of this building was the original roof design of a private house. Structurally, the house with a unique roof was conceived by the architects as a continuation of the old house, located on the same site as the new building. The small size of the courtyard, surrounded by other residential buildings, forced builders and designers to look for extraordinary solutions.
CONSTRUCTIONAL ADVANTAGES OF PRIVATE ROOF DESIGN
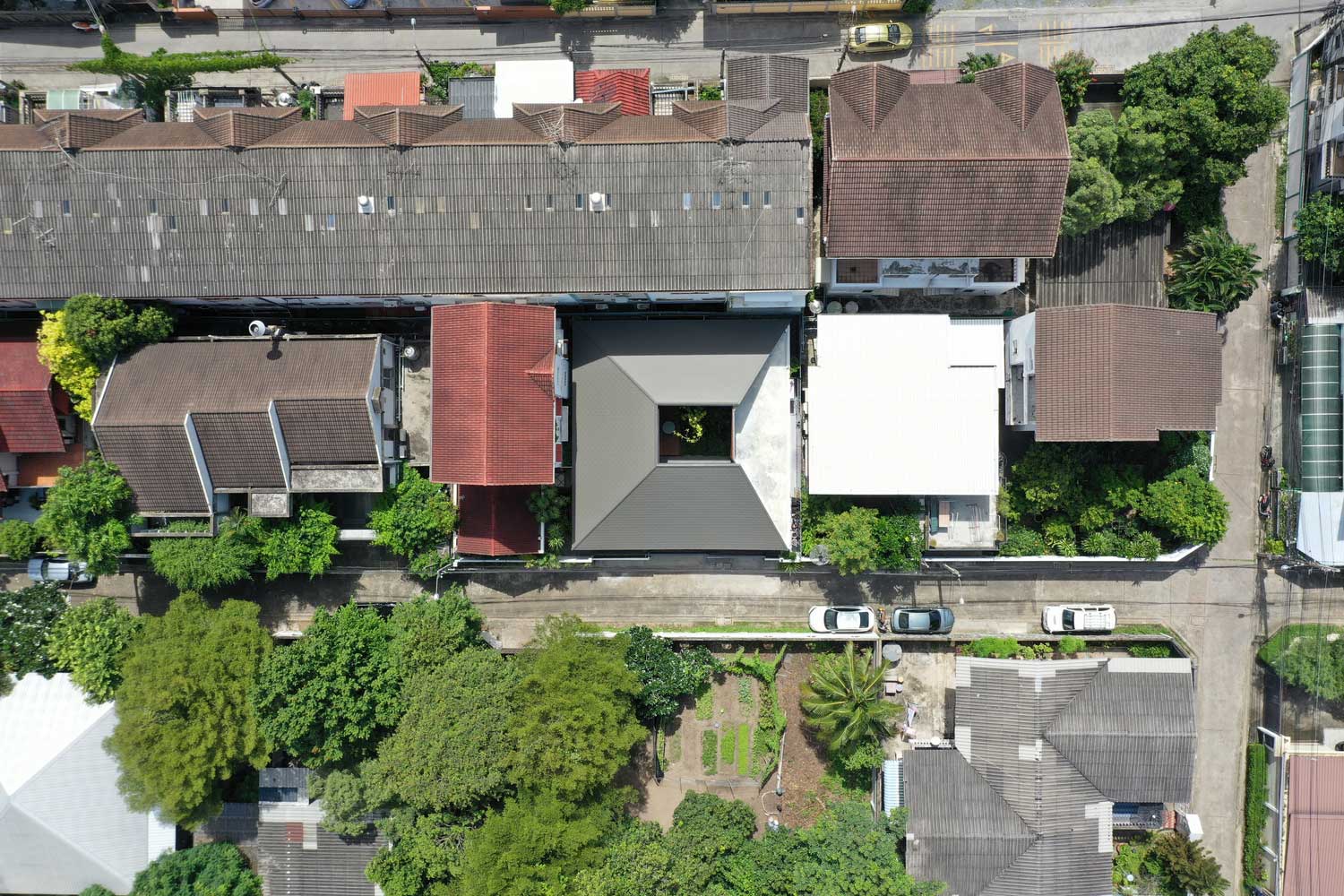
Designing hip roof in the form of a truncated pyramid maximum possible use of every square centimeter of the useful portion. A rectangular window located in the place of trimming the roof provides access to sunlight in all areas of the house. This creates a feeling of comfort and privacy despite the carriageway passing in the immediate vicinity.
modern roof design types
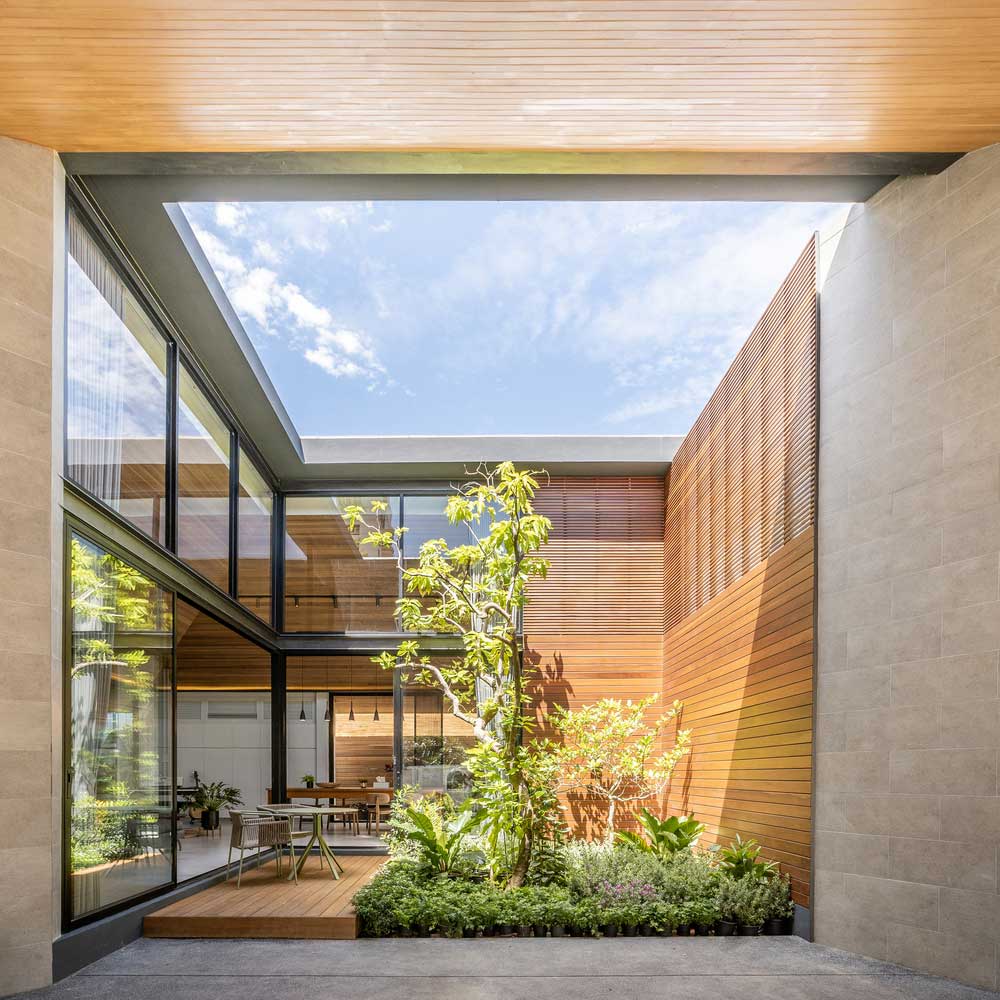
Sunlight penetrates through the skylight and the bottomless blue sky peers. In the recreation area is an island of green vegetation. In combination with a glazed roof aperture, it seems that this is not an enclosed space amid cramped urban development, but an open area amid natural greenery.
sloping roof house designs

The facade and the hole in the roof are the most open rooms in the building. Durable metal spans of the house are softened by large glazed windows on both floors of the building. This gives the entire building ensemble lightness and transparency.
porch roof design
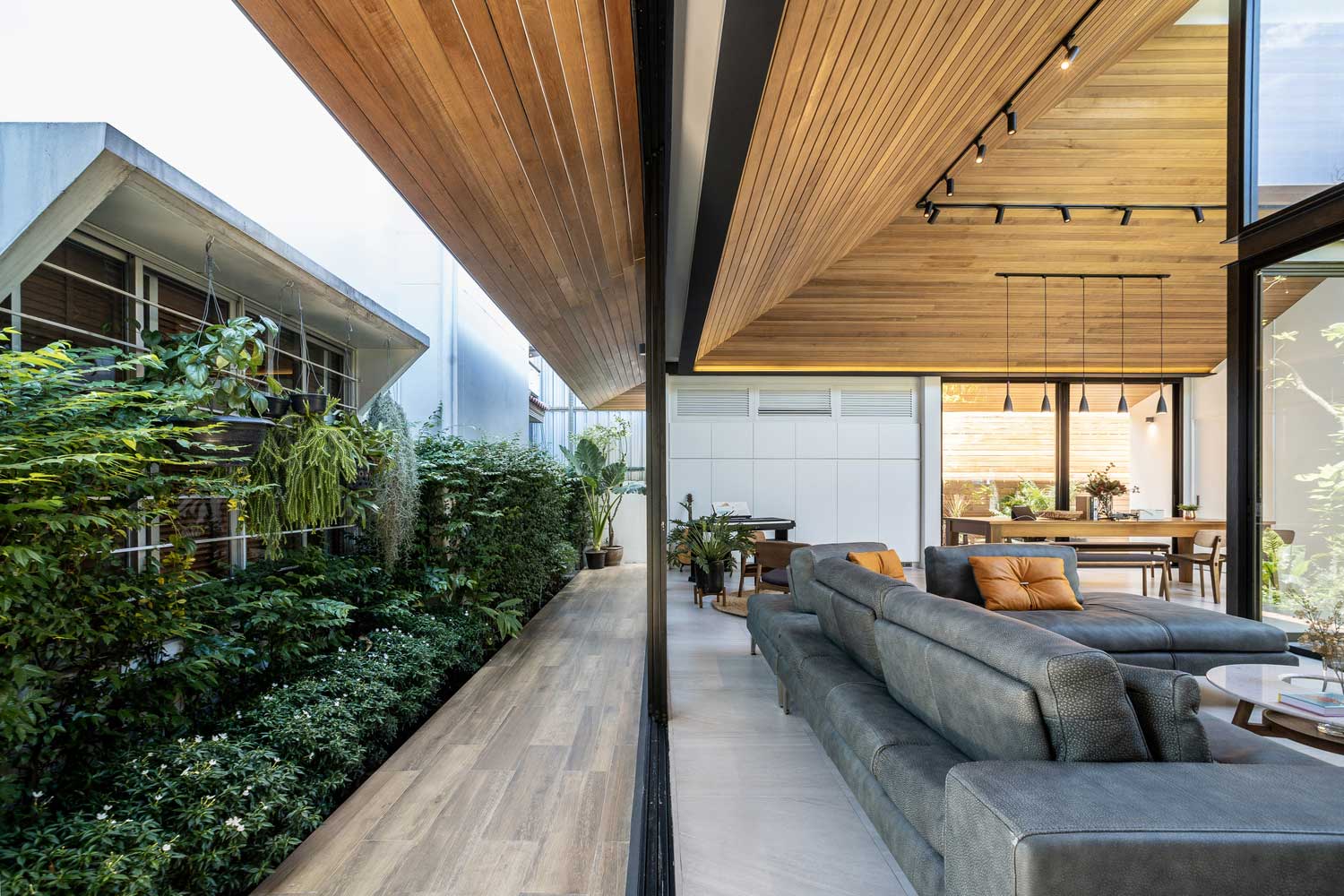
The outside of the house is equipped with a sliding glazed fence, which provides a double facade of the building. Paths in the courtyard, the floor in the living room, and upholstery of upholstered furniture in noble gray combine internal and external spaces. An elongated roof cornice creates a shadow on a sunny day and serves as an additional factor in zoning the house and open courtyard.
roof design inside
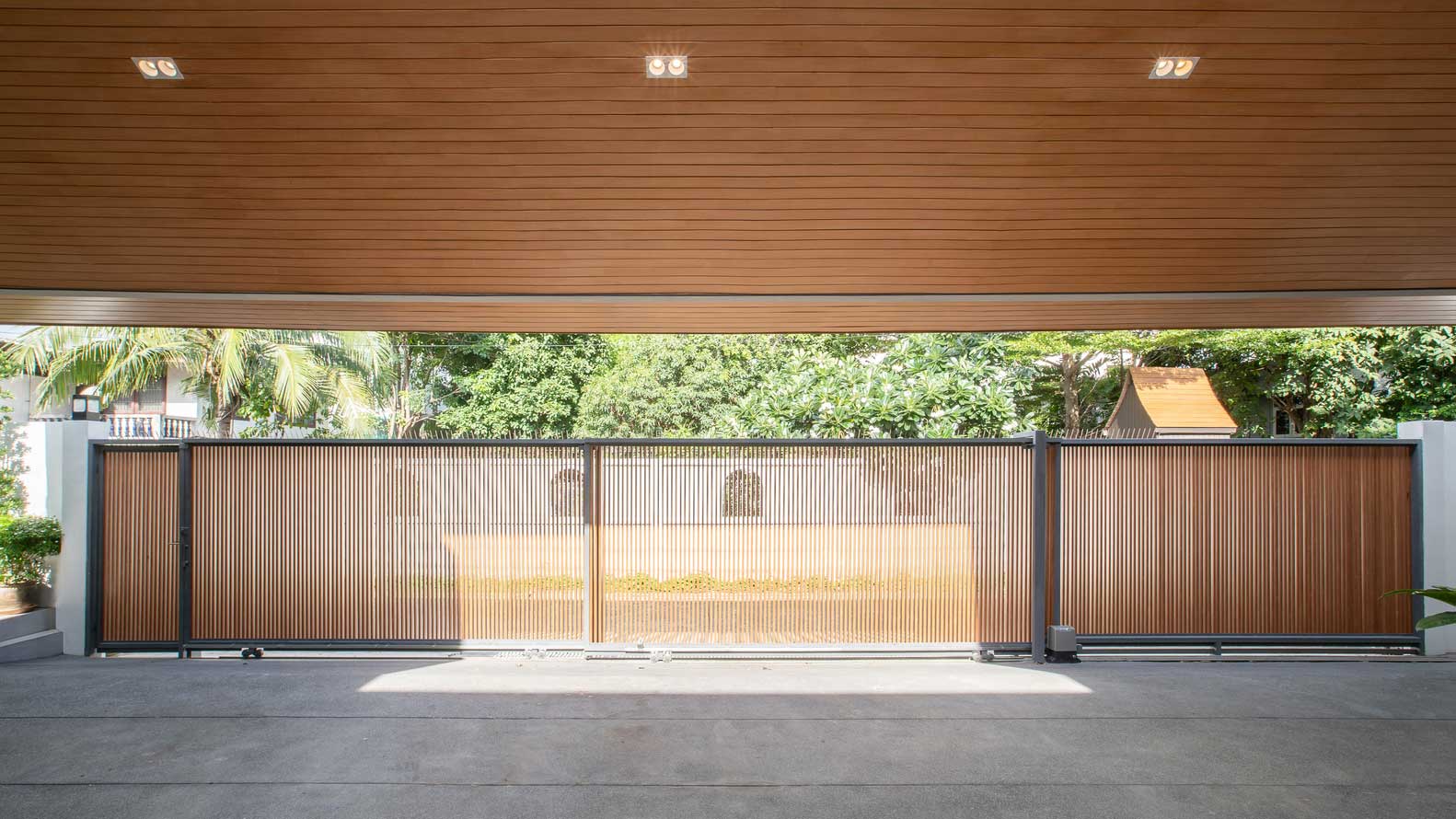
Architectural design in the use of wood as the primary finishing material was completely justified in the design of the roof of a private house. Natural pastel colors serve as a softening factor and have something in common with wooden sliding access gates.
USING ROOF FEATURES IN THE INTERIOR OF THE HOUSE

The inclined part of the roof inside is decorated with wooden slats of a natural color palette, which serves as a non-standard detail of the interior of the guest room. Two opposite walls of the room are equipped with wide glazed windows and sliding doors, providing freedom and spaciousness in the rooms.
building roof design
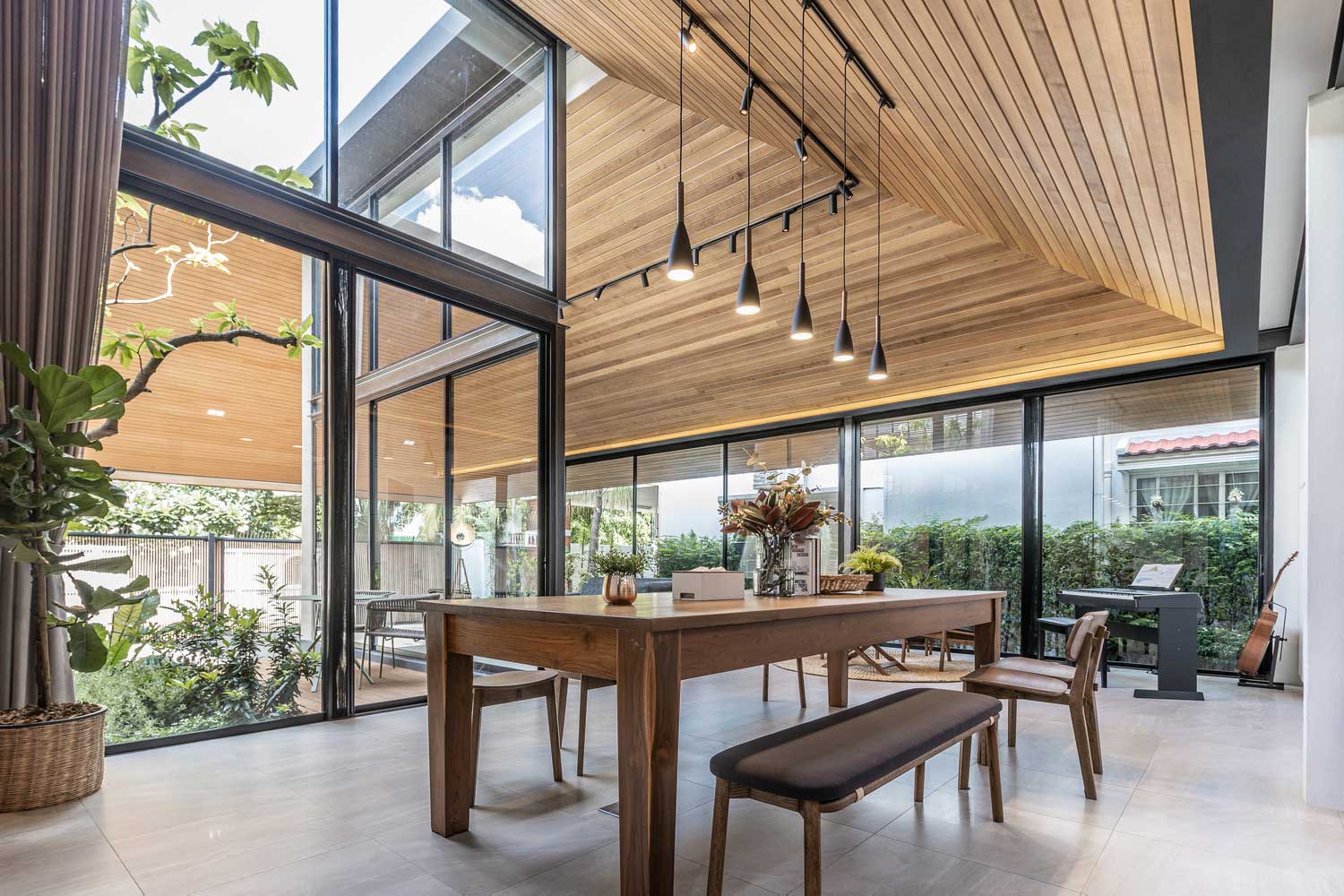
The successful design of the roof and walls of the house provides, if necessary, unhindered circulation of fresh air in all rooms of the house. The tree in the decoration of the sloping ceiling and lush greenery in the courtyard and indoors allow you to enjoy the naturalness and ease of nature, without leaving the house.
sloped roof design
The unusual design of the roof of the house allows you to equip the interior, adapted to the needs of all generations of the family. There is a multifunctional common area with a living room, a recreation area, concert stages, a place for Saturday and Sunday family gatherings, and even an aviary for dog walking.
new roof design

Wooden furniture of simple non-elaborate forms supports the commonality of the exterior and interior of the building. The lamps above the table in the recreation area repeat the shining of stars visible in the night sky in the glass roof aperture. The non-standard and uniqueness of the architectural idea will bring a special touch to the life of all residents of the house.
modern gable roof designs
best roof designs
roof rafter design
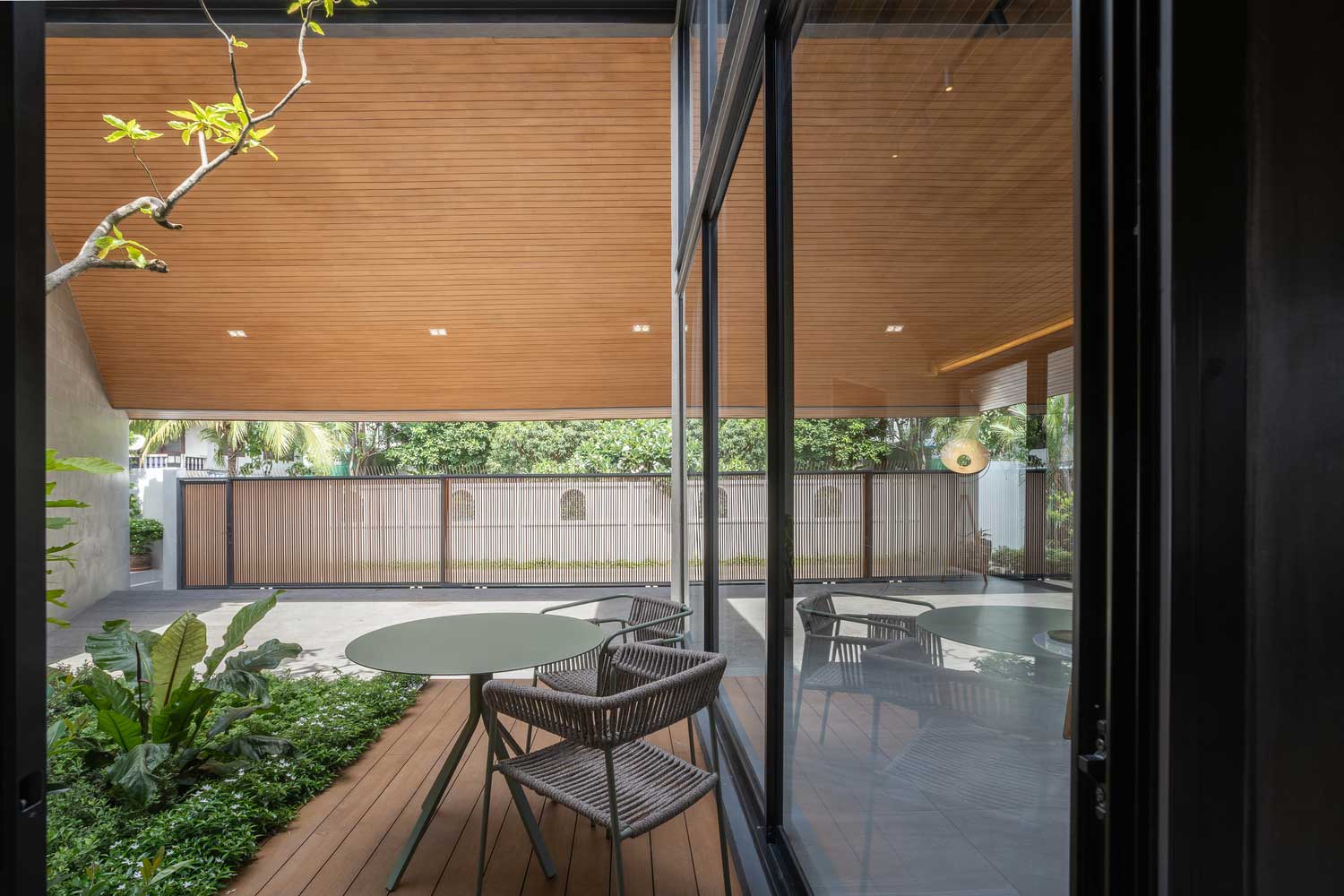
On a note. The roof design of a private house of an unusual shape has a complex structure. When designing it, it is necessary to take into account many factors: from the climate and landscape of the site to the materials used and the size of the family. The solution to such a complex problem is best entrusted to professional architects and builders.
house with roof deck design
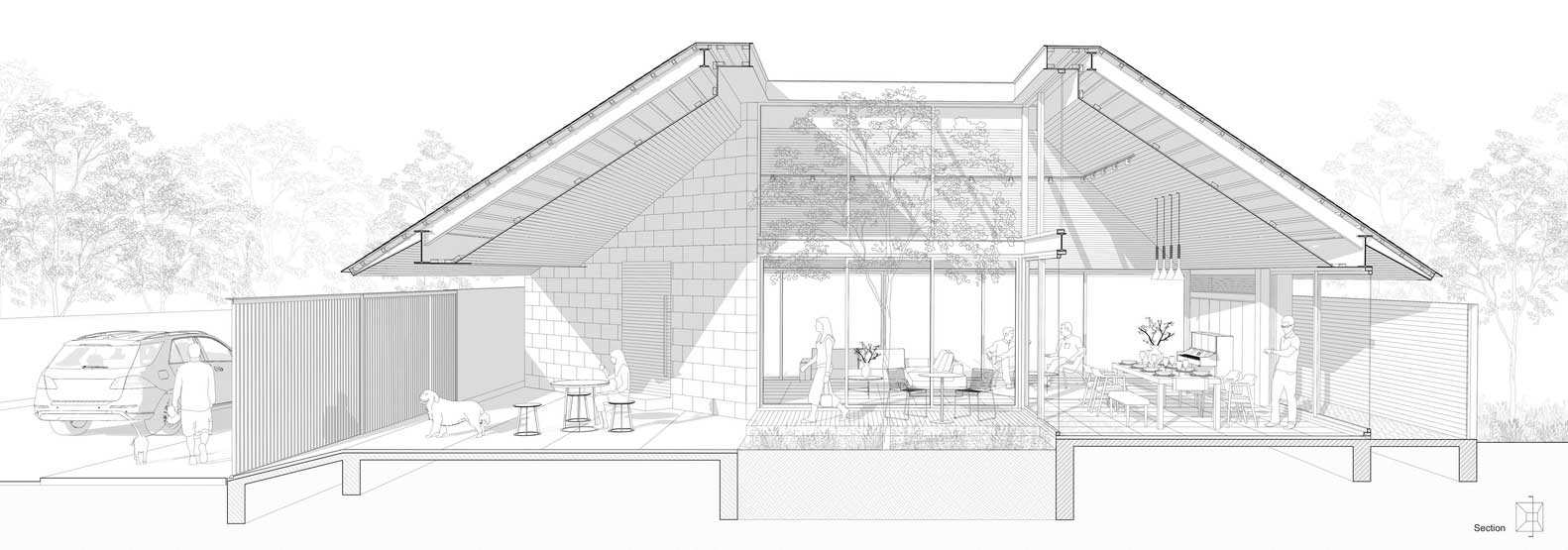

roof extension designs
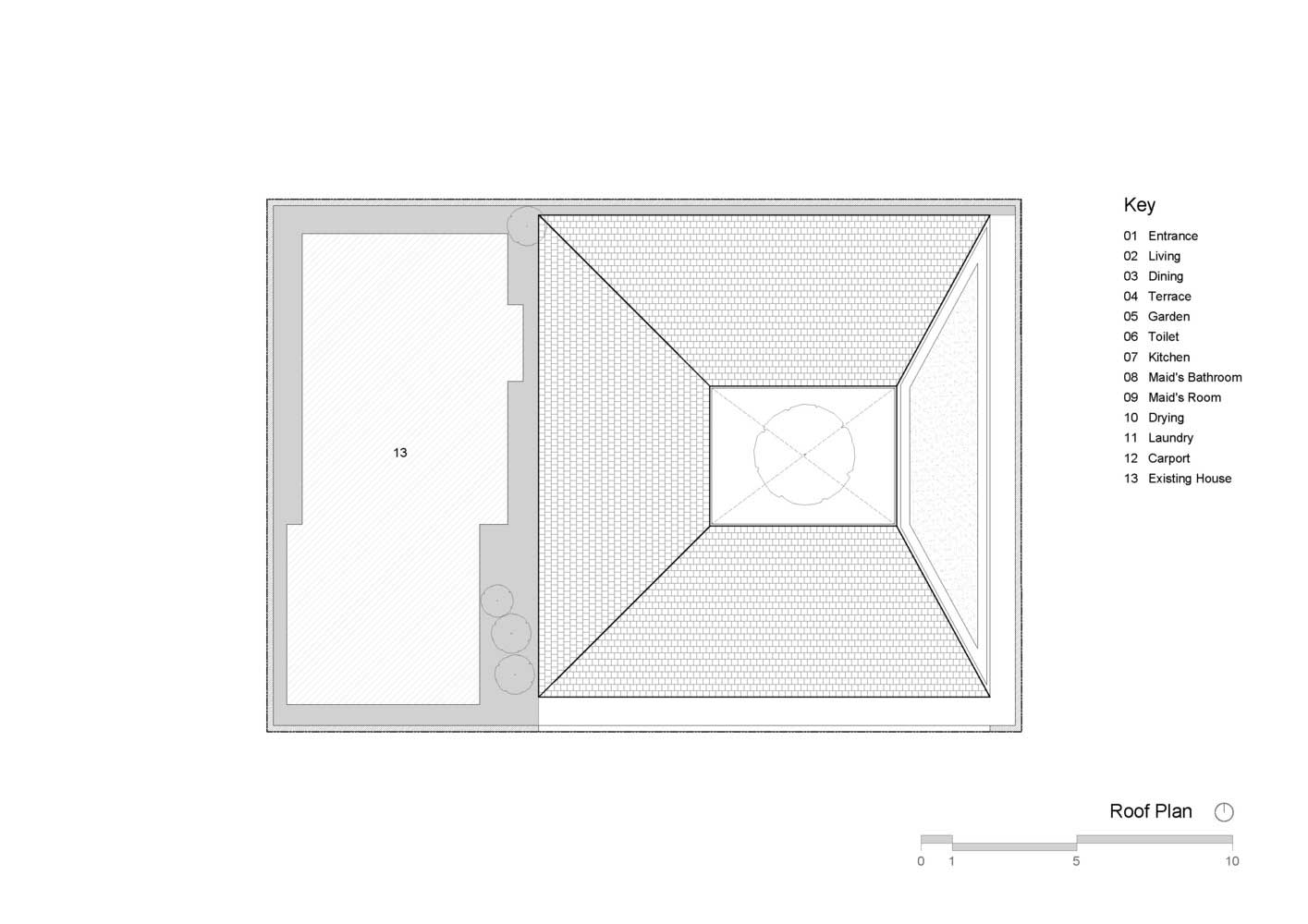

| Architects | Looking Architects |
| Photo | Varp Studio |

