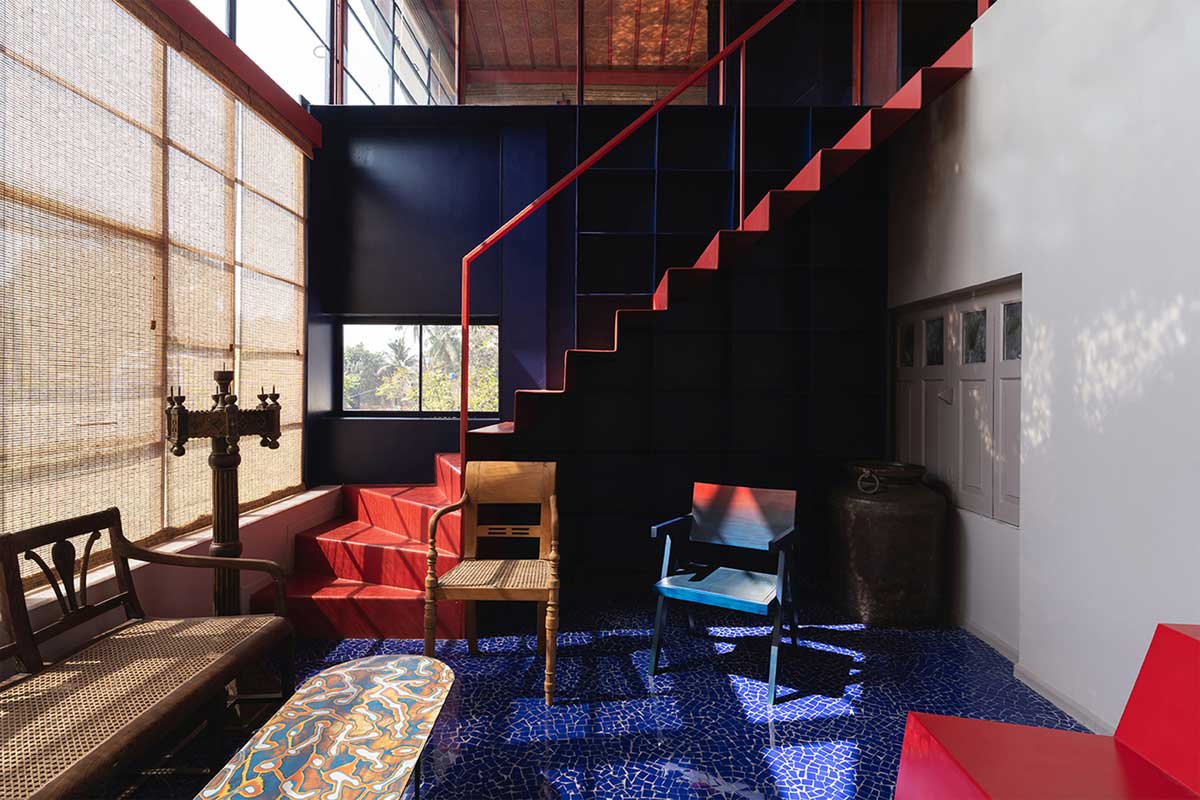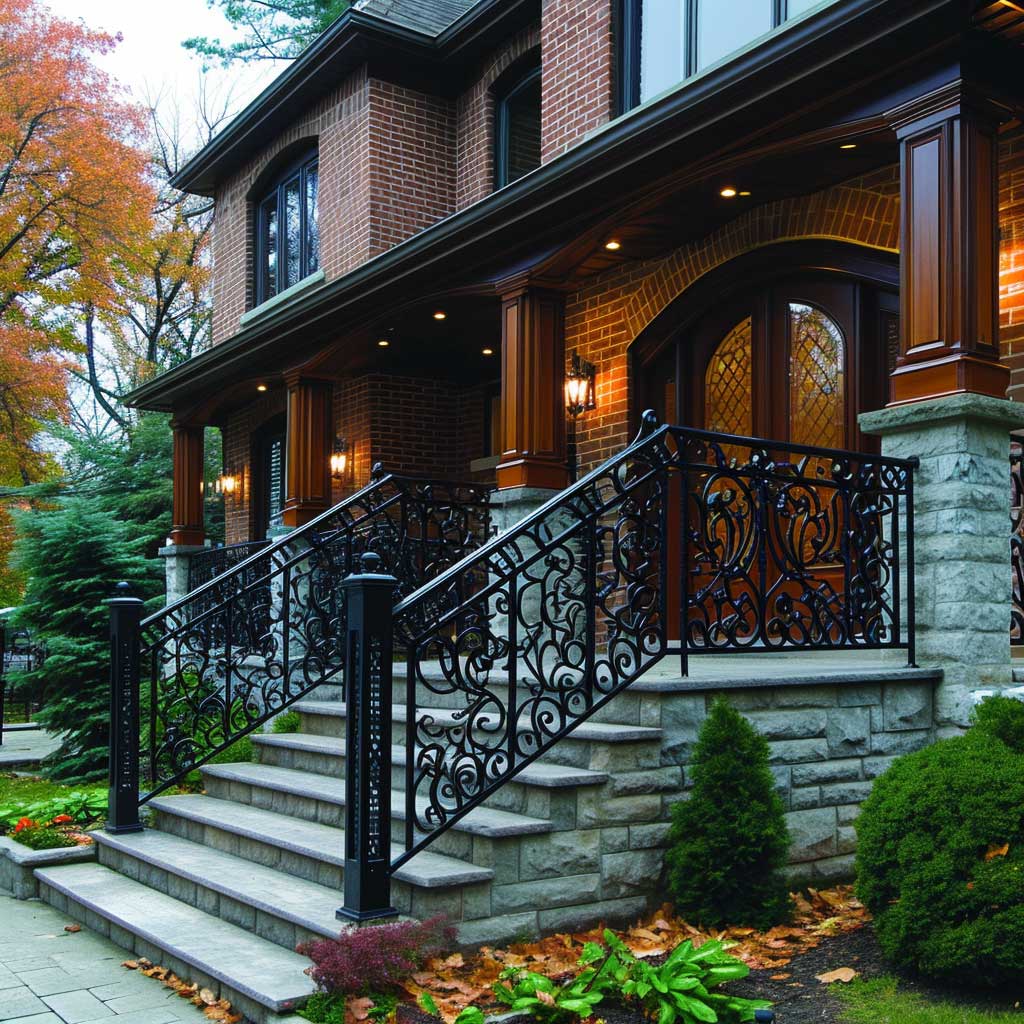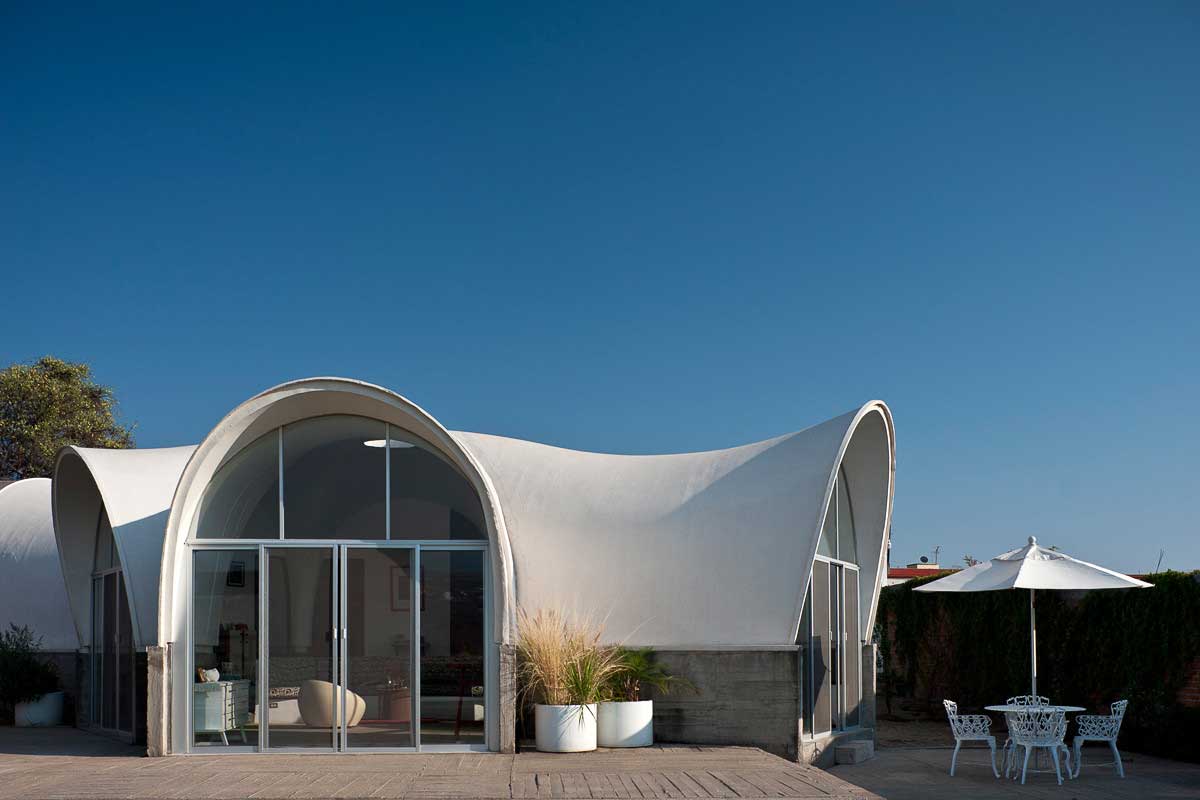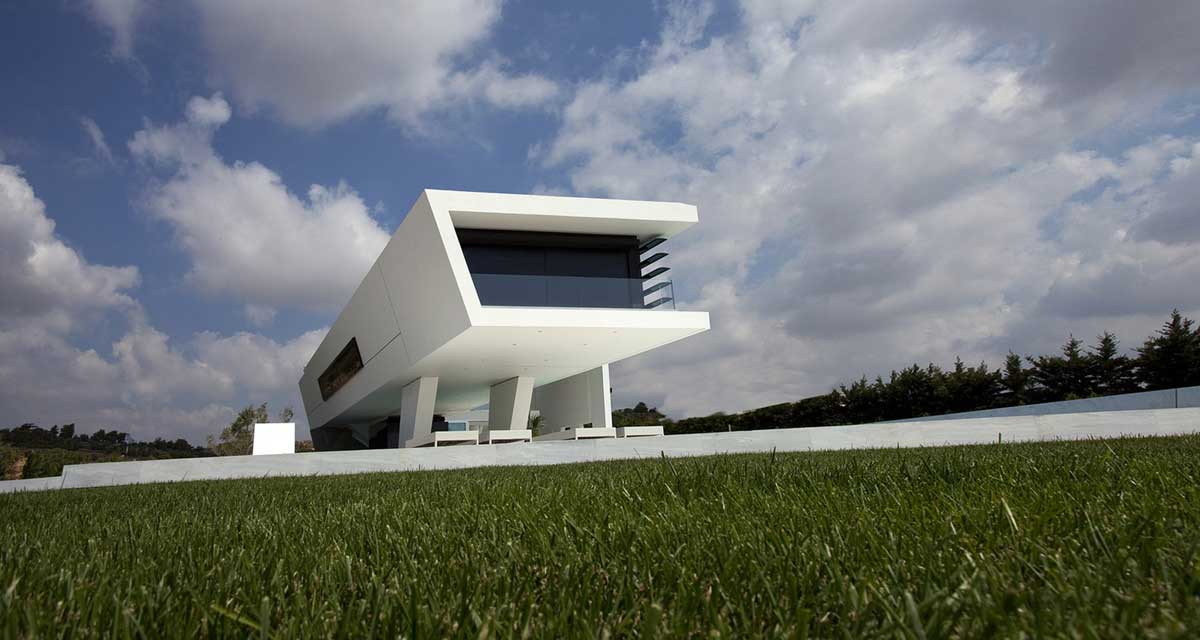Content
In the heart of Stuttgart, a city renowned for its architectural prowess, stands a residence that marries form and function in the most poetic manner. The Ols House, with its sculptural staircases and seamless screed, is a testament to how building materials can be transformed into art. This residence is not just a home; it’s a canvas where every corner tells a story of innovation, design, and the future of urban living.
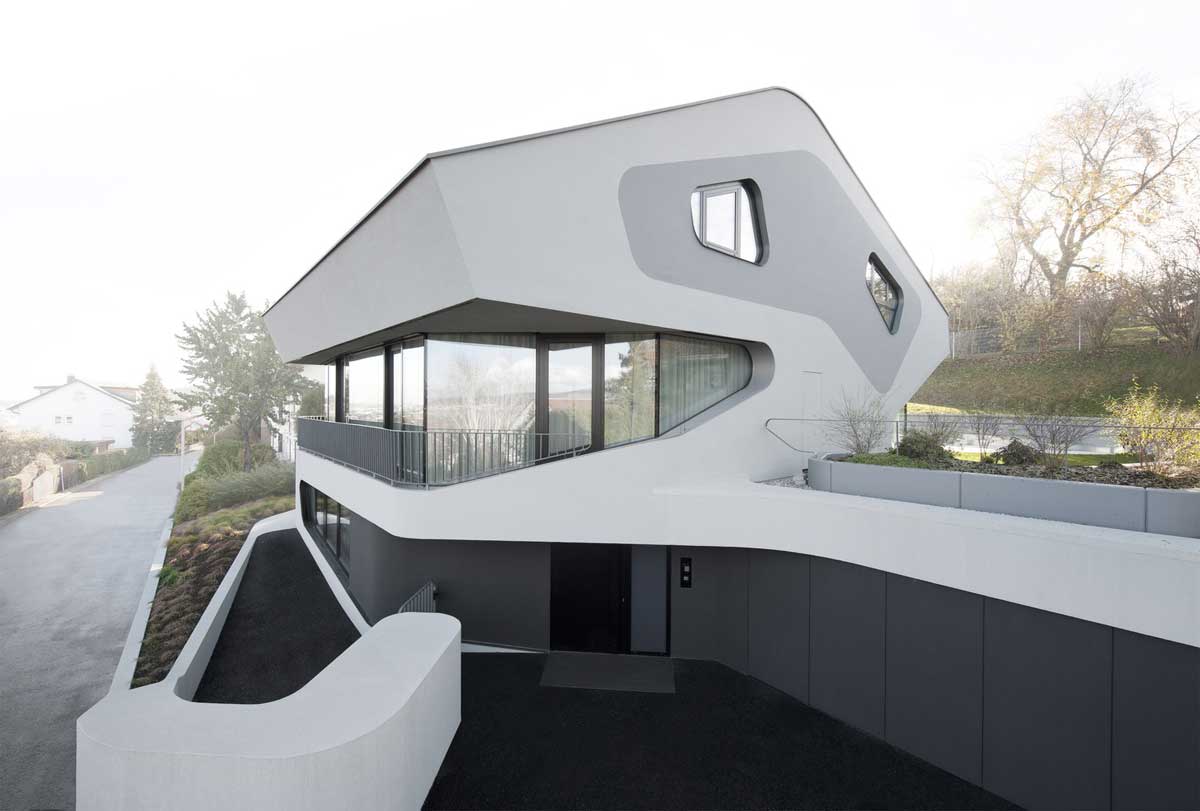

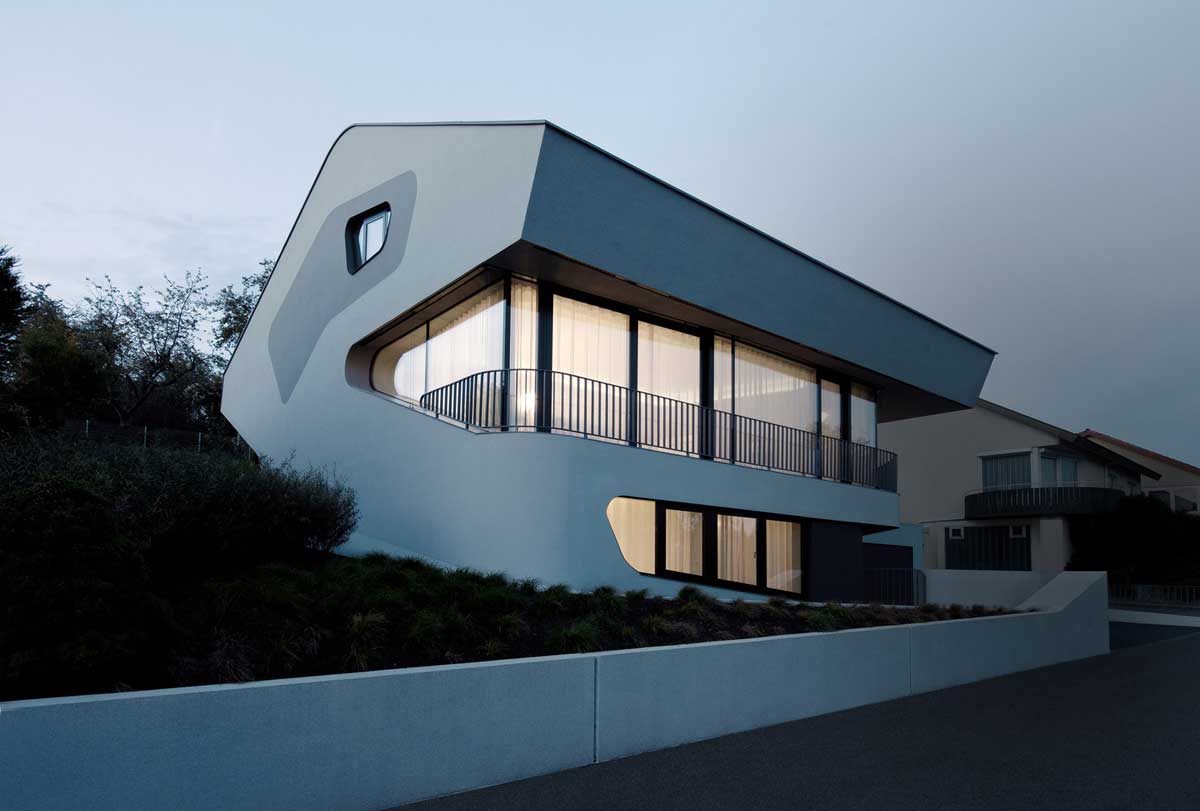

Sculptural Staircases: The Backbone of Design
Staircases, often seen as mere functional elements, take center stage in the Ols House. These aren’t just pathways connecting different levels; they’re sculptural masterpieces that add character and depth to the interiors. The fluidity of the design, combined with the choice of materials, makes these staircases more than just architectural elements; they’re conversation starters.
The design of the staircases is such that they seem to flow, much like a cascading waterfall, from one level to another. This fluidity adds a dynamic element to the interiors, ensuring that every ascent or descent is an experience in itself.
Moreover, the choice of materials for the staircases speaks volumes about the home’s commitment to sustainability. The use of reinforced concrete, combined with other eco-friendly materials, ensures durability without compromising on aesthetics.
The placement of the staircases also plays a pivotal role in the home’s design. They act as natural dividers, segregating spaces without the need for walls or partitions. This not only enhances the sense of space but also ensures optimal light and airflow.
Lastly, the staircases, with their minimalist design and clean lines, complement the overall aesthetics of the Ols House. They stand as a testament to how functional elements can be transformed into art, adding depth and character to a space.

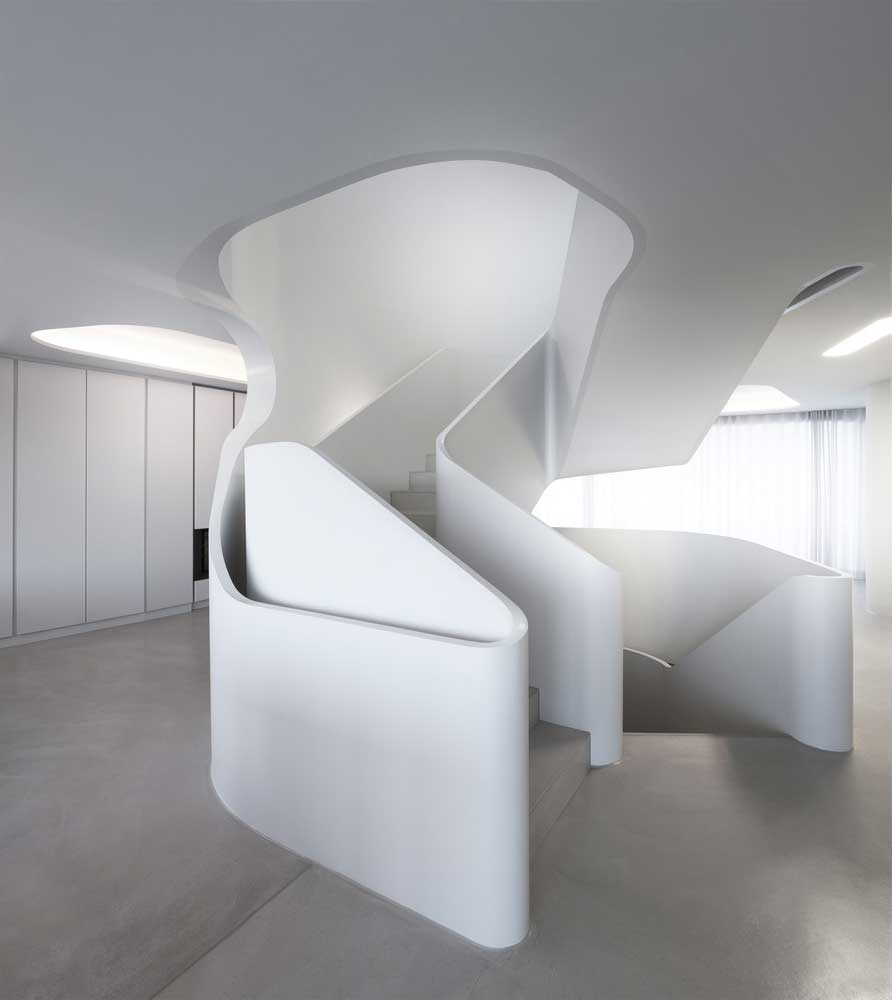


Seamless Screed: The Foundation of Modern Living
The Ols House, with its emphasis on open spaces and fluid design, required a foundation that matched its ethos. Enter seamless screed, a building material that’s as functional as it is beautiful. This material, often overlooked in traditional designs, takes center stage in this residence, laying the foundation for modern living.
Seamless screed, with its smooth finish and durability, is the perfect choice for a home that’s designed for the future. It not only enhances the aesthetic appeal of the interiors but also ensures longevity and ease of maintenance.
The choice of screed also plays a pivotal role in temperature regulation. Its natural properties ensure that the interiors remain cool during the summer months and warm during winters. This not only enhances comfort but also reduces the home’s carbon footprint.
Moreover, the seamless nature of the screed ensures that the interiors have a fluid feel. There are no abrupt transitions or joints, ensuring that every space flows into the other. This sense of continuity adds to the home’s spaciousness, making it feel larger than it actually is.
Lastly, the screed, with its natural hues and textures, complements the home’s minimalist design. It acts as the perfect canvas, allowing the furniture and other design elements to stand out.



The Art of Integrating Design and Functionality
In the realm of modern architecture, the Ols House stands as a testament to the seamless integration of design and functionality. Every element, from the sculptural staircases to the seamless screed, is meticulously planned to serve a dual purpose – aesthetic appeal and functional utility. This philosophy ensures that residents enjoy not just the beauty of the space but also its inherent practicality.
The open floor plan of the Ols House, accentuated by the seamless screed, offers flexibility in terms of interior design and layout. Spaces can be easily transformed to cater to the changing needs of the residents, be it a quiet reading nook or an expansive entertainment area.
Natural light plays a pivotal role in the home’s design. The large windows, combined with the reflective properties of the screed, ensure that every corner of the house is bathed in sunlight. This not only reduces the reliance on artificial lighting but also creates a warm and inviting ambiance.
The choice of materials, from the reinforced concrete of the staircases to the screed of the floors, speaks volumes about the home’s commitment to sustainability. These materials, apart from their aesthetic appeal, also offer benefits in terms of energy efficiency and eco-friendliness.
Lastly, the Ols House, with its emphasis on open spaces and natural elements, offers residents a retreat from the hustle and bustle of urban life. It’s a space where one can reconnect with nature, even in the heart of the city, making it a sanctuary for the modern dweller.


A Glimpse into the Future of Residential Design
The Ols House offers a glimpse into the future of residential design. It’s a space where traditional design principles are reimagined to cater to the needs of the modern dweller. Every element, from the choice of materials to the layout, is a reflection of this forward-thinking approach.
The emphasis on sustainability, evident in the choice of materials and design principles, showcases the direction in which residential design is headed. Homes of the future will not just be aesthetically pleasing but will also have a minimal carbon footprint, ensuring a better future for generations to come.
The Ols House also underscores the importance of flexibility in modern design. Spaces are no longer rigidly defined; they’re fluid, transforming based on the needs of the residents. This ensures that homes remain relevant, irrespective of changing lifestyles and preferences.
Moreover, the home’s design, with its emphasis on natural light and open spaces, highlights the importance of mental well-being in modern design. Spaces are not just designed to be functional; they’re designed to enhance the overall well-being of the residents.
Lastly, the Ols House, with its blend of art and functionality, sets a benchmark for modern residential design. It’s a space that’s not just about living; it’s about experiencing life in all its glory.


The Ols House, nestled in the heart of Stuttgart, is more than just a residence; it’s a vision of the future. With its sculptural staircases, seamless screed, and emphasis on sustainability, it redefines the paradigms of modern living. It’s a space where design meets functionality, where tradition meets innovation, and where every corner tells a story of passion, vision, and brilliance.


