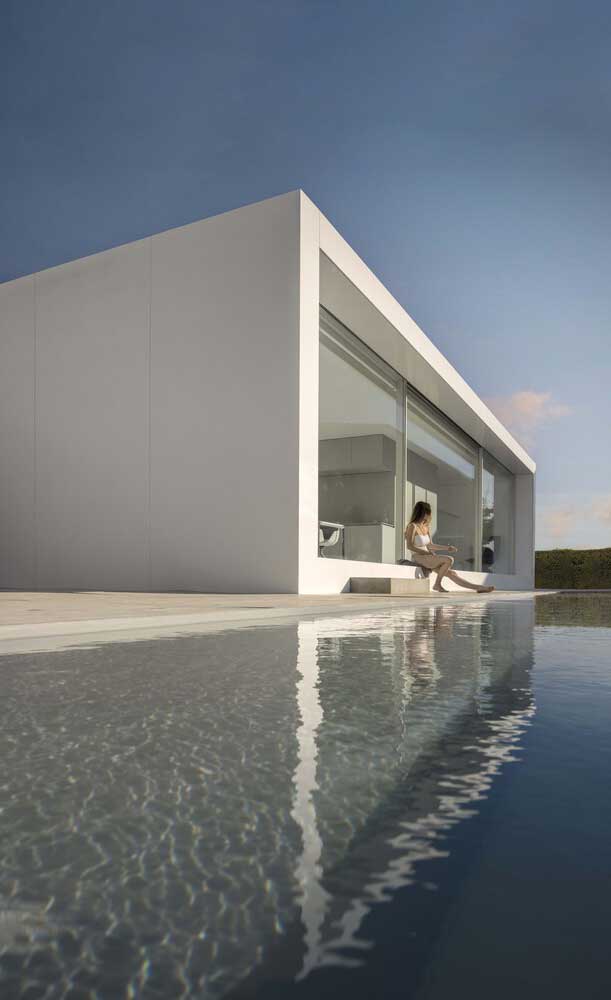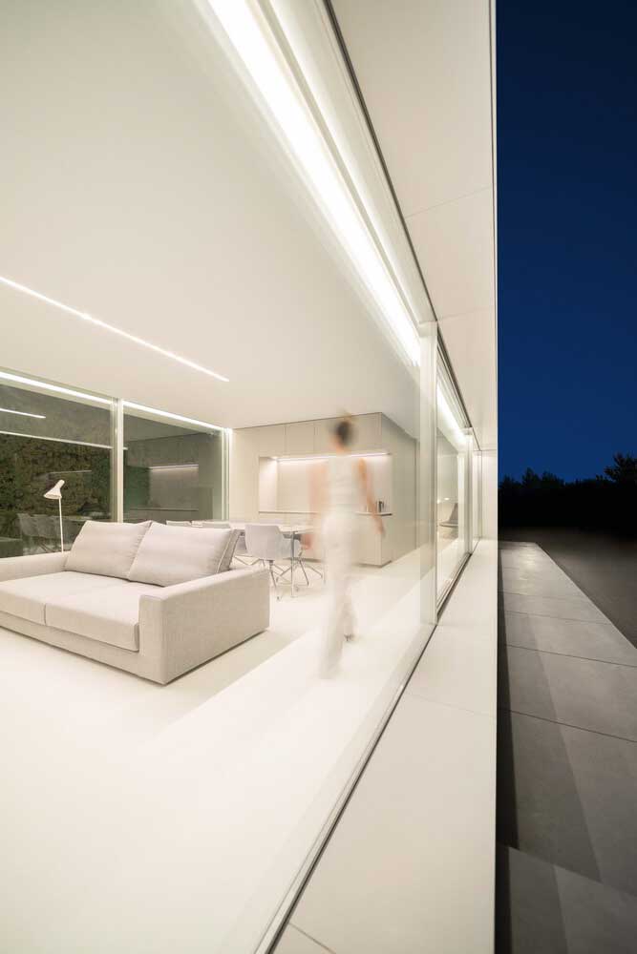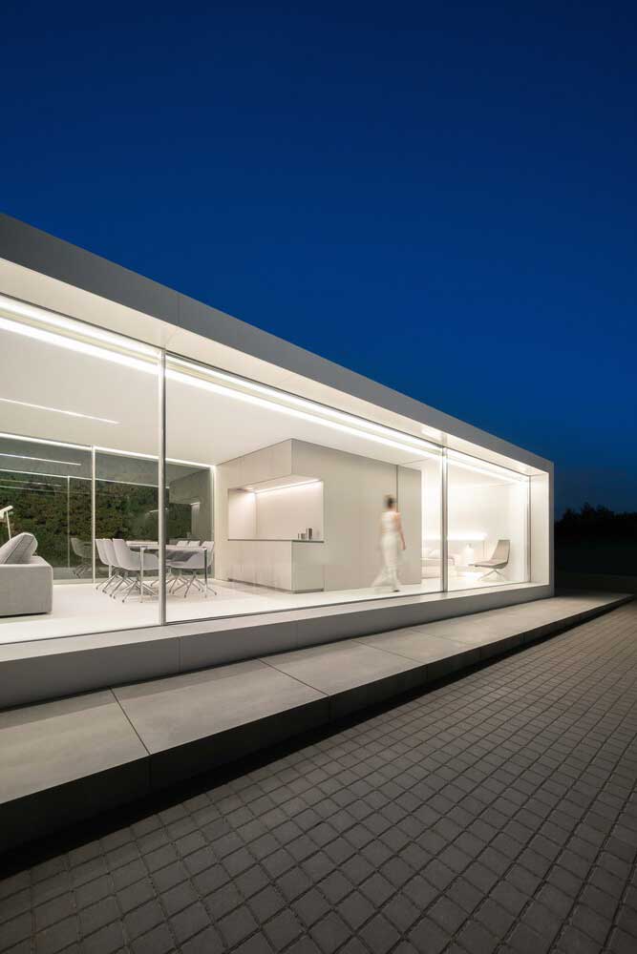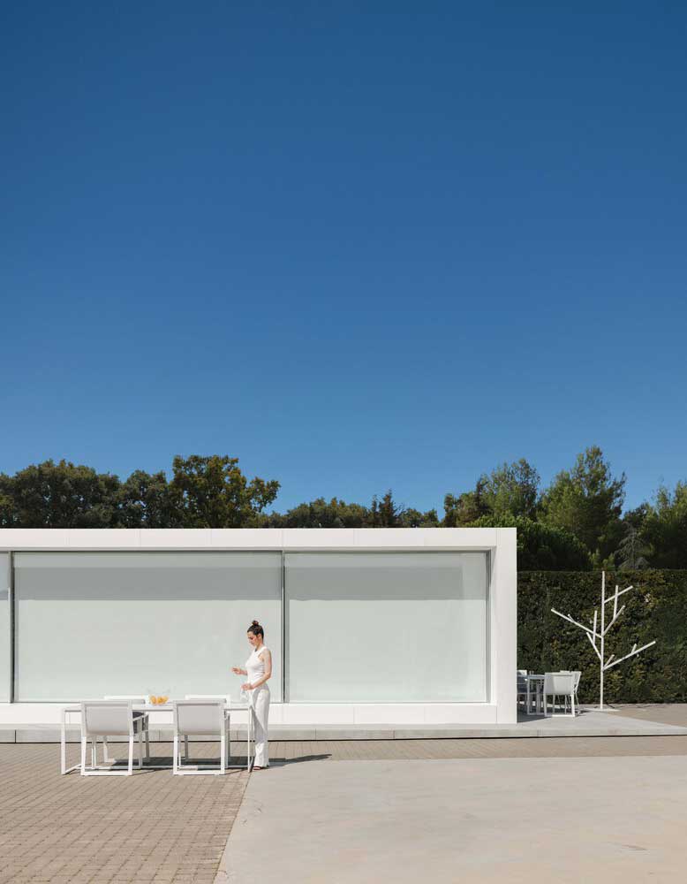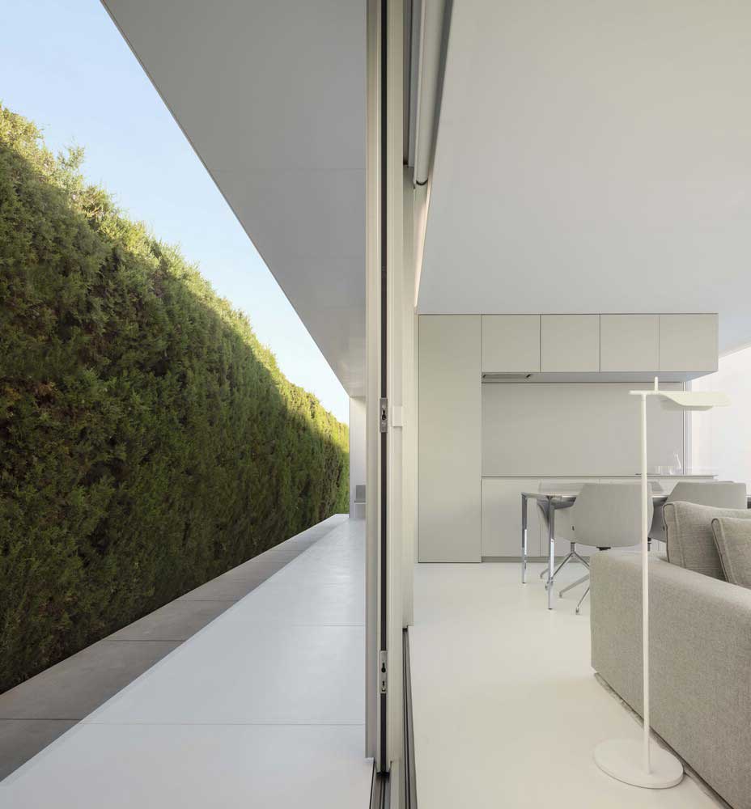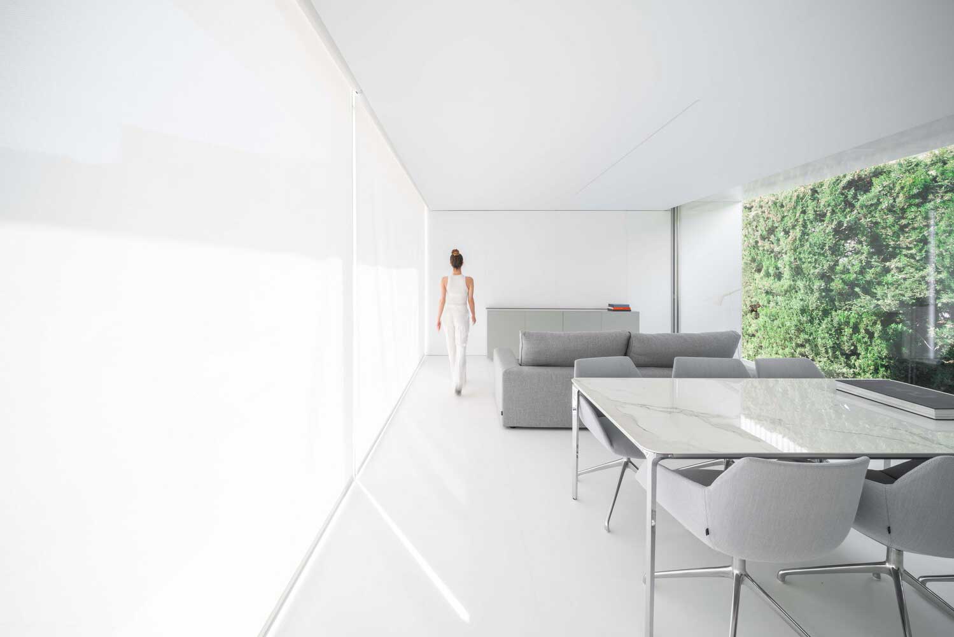Modern architecture requires elementary forms, but at the same time maximum rationality. The simple, minimalist home fully reflects this concept, presenting an open living space with direct access to the pool terrace.
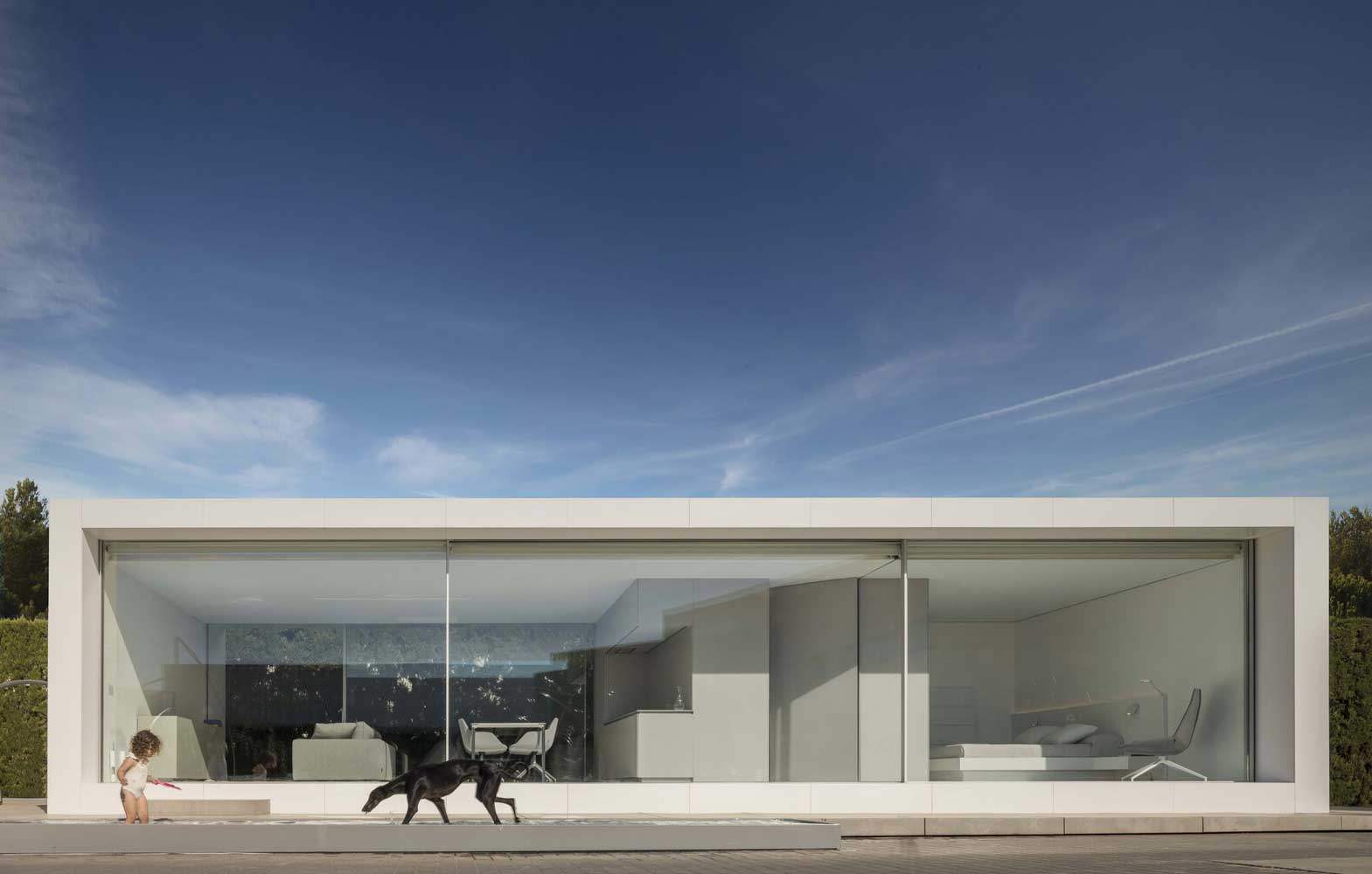
A neutral color palette in white, lots of glass and a visual lightness of the design provide an atmosphere of peace and tranquility surrounded by lush greenery. And the open-air pool becomes the quintessence of the project, emphasizing functional luxury with visual modesty.
Integration of a modern simple minimalist home with nature
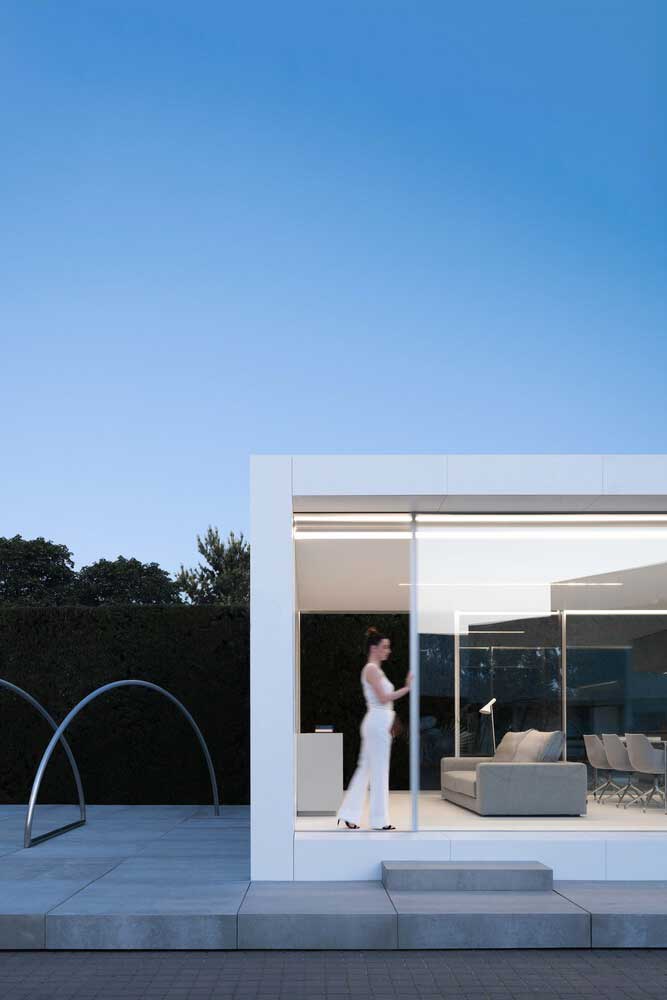
The trend of combining architecture and nature remains relevant even for the most modern trends. Moreover, it is one of the basic conditions for modern comfortable housing.
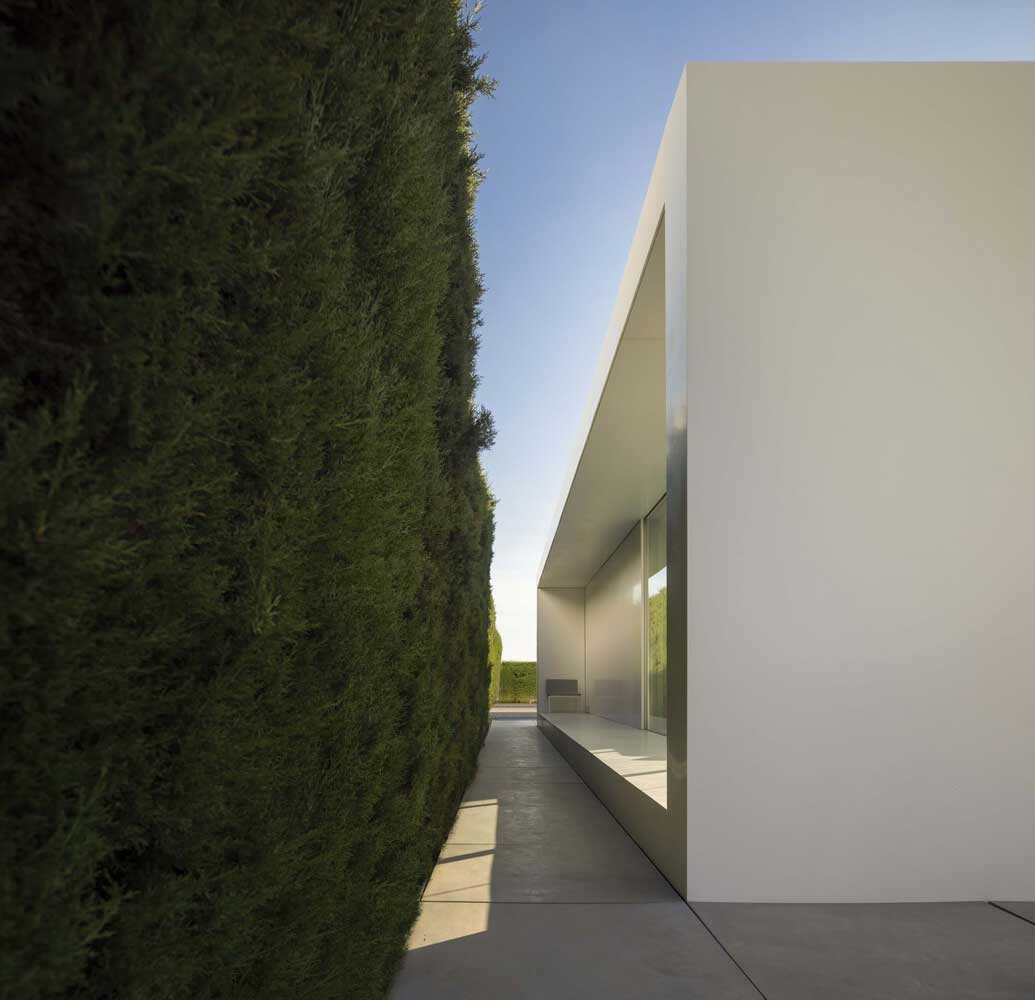
But here the methods of integration go beyond the boundaries of the usual understanding. The space seems to stretch towards the landscape, remaining open towards panoramic views. The transition from the strict architectural forms of a simple minimalist home to nature is also made special. To this end, a hedge was planted here and decorated in regular geometric shapes.
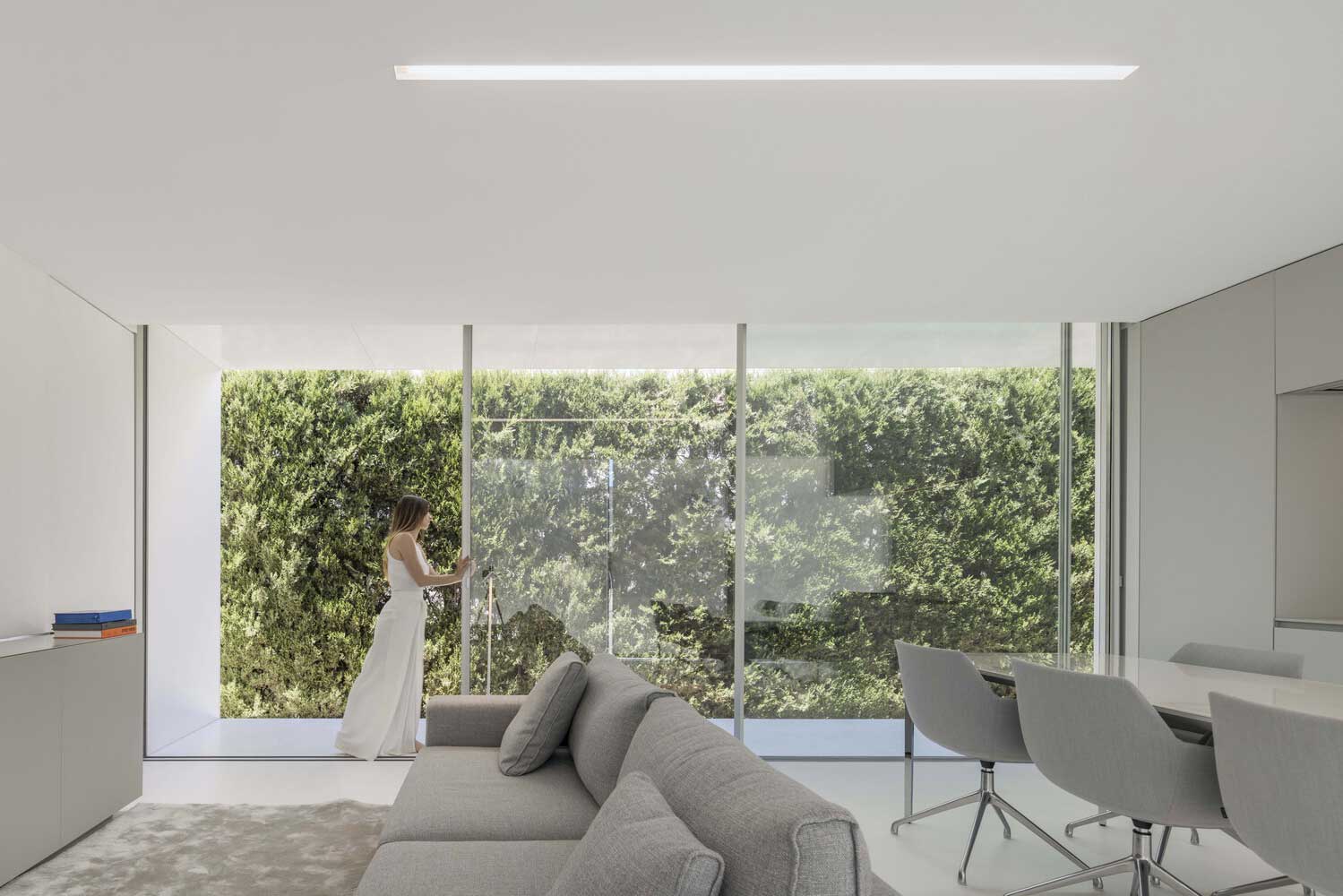
This technique made it possible to attach rectangular structures to the natural landscape, to create a unity of style on the site and in the house itself. At the same time, a hedge practically replaces the wall, acting as a fencing element from the side of the road. Panoramic glazing opens into a green curtain providing a high level of privacy. This is a case when architecture and nature do not oppose, but play on the same side, creating a reliable, luxurious refuge for a person.
Impressive openness and thoughtfulness of a simple minimalist home

Look at this space – despite its compactness, it looks quite spacious and comfortable. Due to competent planning, openness and uncompromising dominance of white, light, it looks like 75 meters.

Really impressive. Private spaces and social areas do not coexist, but are separated by a kitchen and a bathroom. This is another step towards comfort. The bedroom turned out to be quiet and secluded. The noise from the living room will not disturb those who are resting in a warm bed.

At the same time, the spaces are located in parallel and each of them has its own private exit with a panoramic window to the courtyard with a swimming pool. While the living room remains through, only one wall is reserved for the panorama in the bedroom. This is done in order to enhance the privacy and comfort of the room.

A spacious and bright simple minimalist house has become a place for relaxation, rest in a peaceful environment, where you can feel the unity with nature, clean, bright surroundings. The owner will receive an ergonomic space that is in close contact with the luxurious universal adjoining area for spending time with family, friends or a loved one.
| Architects | Fran Silvestre Arquitectos |
| Images | Fernando Guerra | FG+SG |

