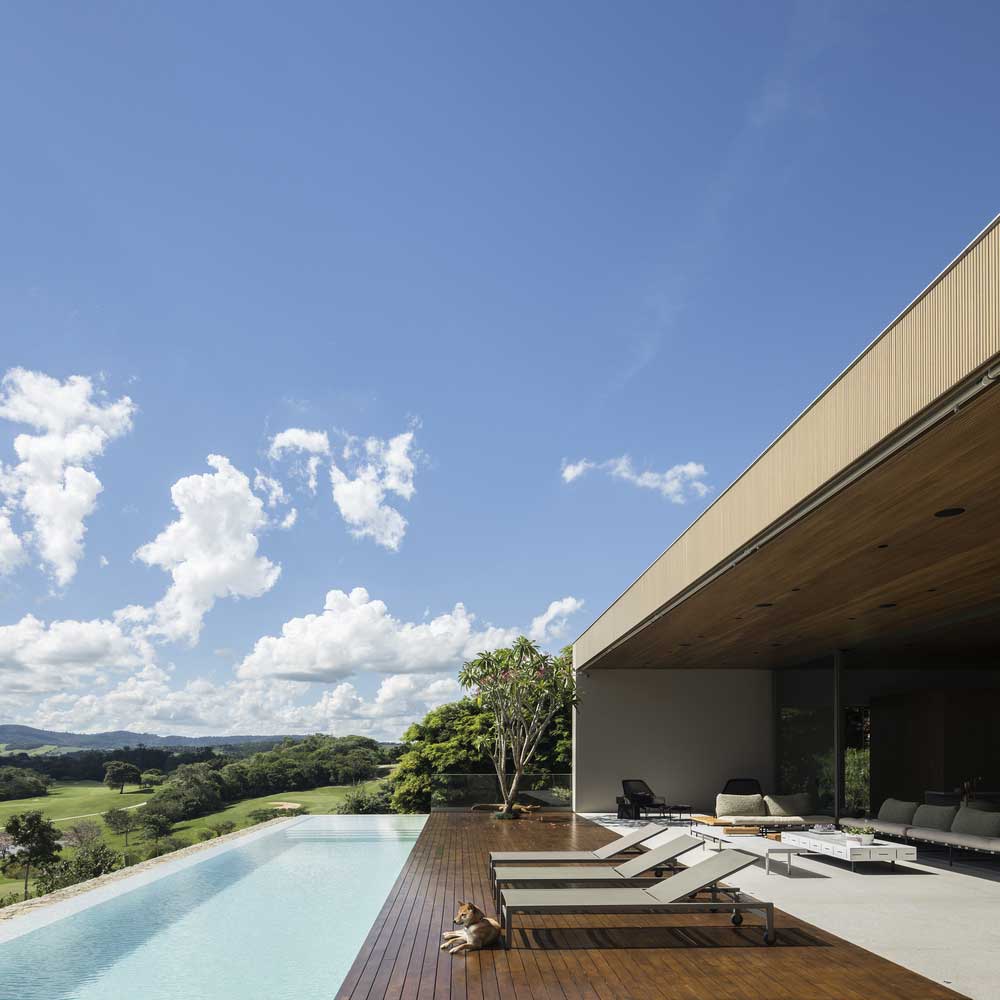
The operated roof is far from innovative. Ten years ago it was difficult to imagine a house with a pool and a lawn on the roof. Today, such projects are very in demand, especially in suburban buildings, and in luxury cities, you can find such luxurious mansions. How effective is it to implement such plans and does it make sense? Let’s try to understand our article.
ROOF FEATURES WITH POOL AND LAWN

A flat roof, based on the features of its design, allows architects to improve their ideas. A smooth surface is increasingly becoming a place for the recreation area. Every inhabitant of a polluted city wants to soak up a couple of minutes on the green grass, enjoying the warmth of the sun. Today it is a reality that can be reached by the stairs of your house.

For example, in European countries such as Iceland, Norway, and other Scandinavian countries, a competition for the best “ecological” roof is held annually. The functionalityy and aesthetics of the coating have become a traditional way of decorating rural houses. Due to the capabilities and advantages of a smooth roof, more and more people prefer to use it for environmental purposes, creating a green oasis. In addition, the garden, lawn, and green spaces allow the rational use of rainfall, rain, and meltwater.

CORRECTLY DISTRIBUTE ROOF AREA FOR LANDSCAPE PROJECT
In most of their examples, the operation of roofing is used in homes with a large area. The paradise in Sao Paulo, which we see in the photo, was created by landscape designer Luis Carlos Orsini. He did not plant a lawn over the entire roof area but rationally divided each zone.


The house itself is built in an L-shape with a protruding console. The green roof integrates perfectly with the local landscape, being an additional solution for heat transfer. The surface of the living room and entrance canopy is reserved for the lawn. The pool is located near the terrace on the second floor. The construction is made in the form of blocks stacked on top of each other, which only strengthens the overall balance of the project.

From the point of view of landscape design, a house with a swimming pool and a lawn on the roof should combine such elements:


Vegetation can be thematic, as in this case, Brazilian. National color complements the panoramic view and creates a finished composition of the structure. The pool plays the role of the main resting place. The main idea and purpose of the house is a comfortable relaxation space with a sauna, guest rooms, and a spa area. Taking water treatments near the terrace, you can have a great daytime, soak up the sun, and tire your thirst without leaving the ocean.

Every person who wants to surprise not only his neighbors but also himself can build a house with a pool and a lawn on the roof. Architects actively popularize such projects, because they become more profitable, affordable, efficient, and technically simple. The presence of a green garden in home design has a positive effect on the environment. Green roofs protect the house from frost, use atmospheric precipitation rationally, and purify polluted air. And residents can constantly relax in nature, and unnecessarily travel to a park or forest.

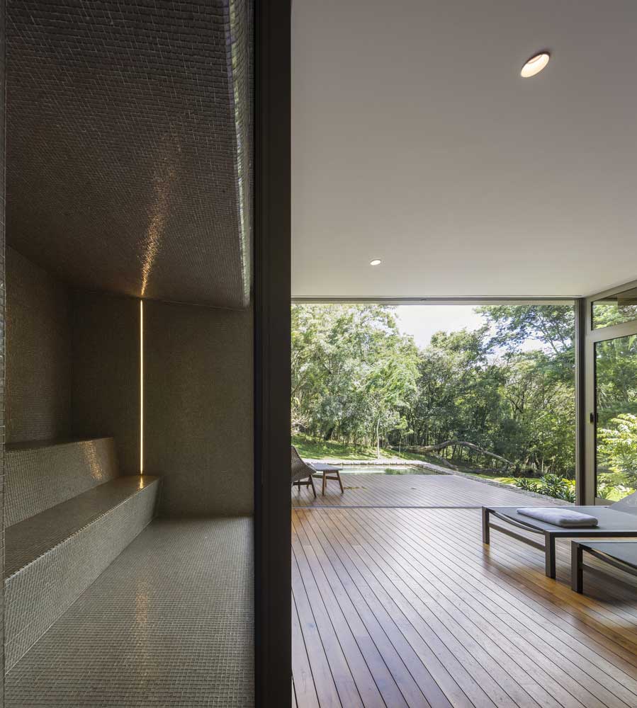
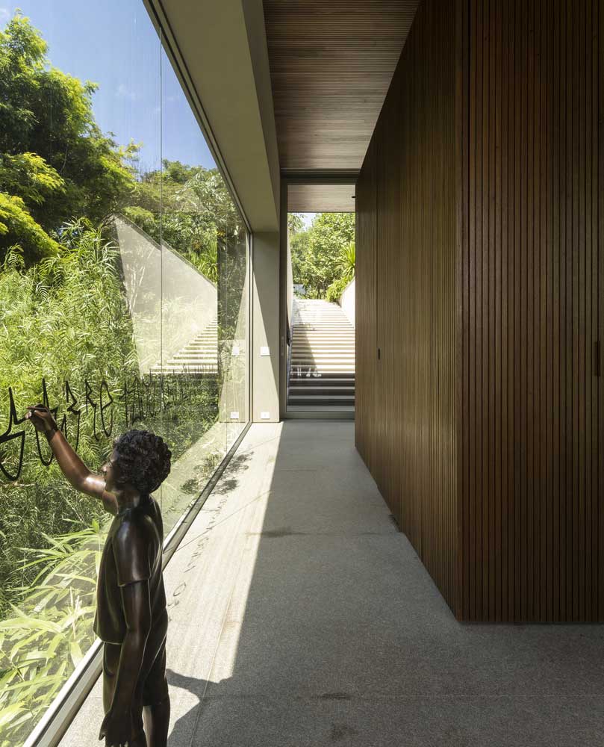


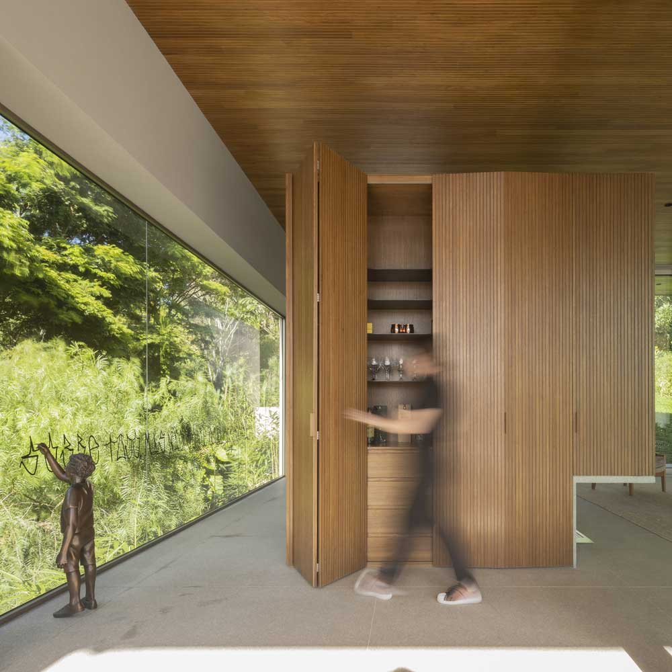
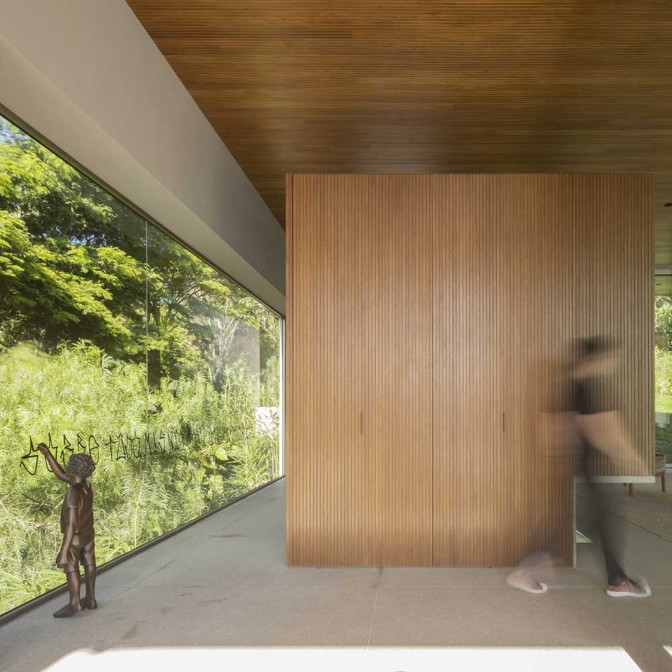


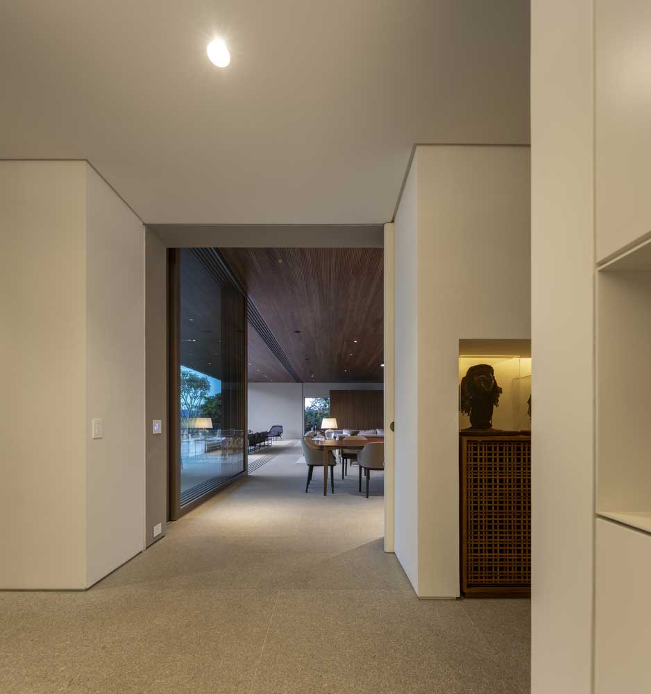



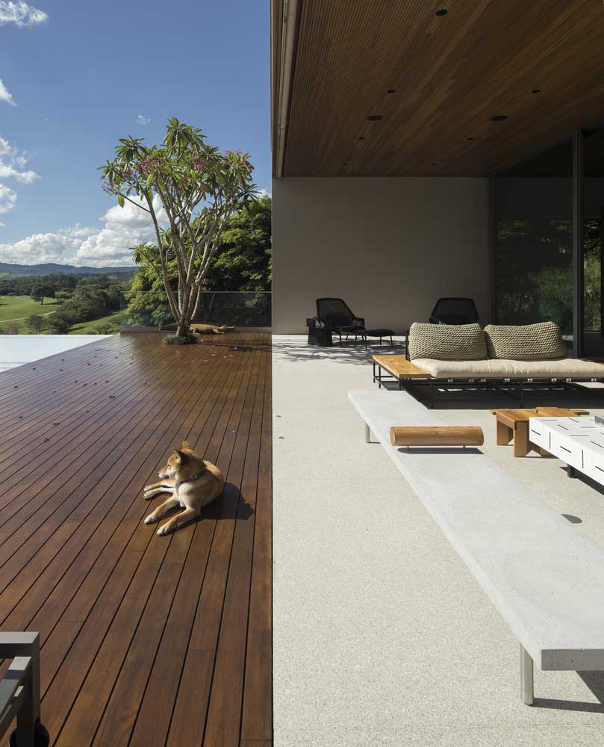


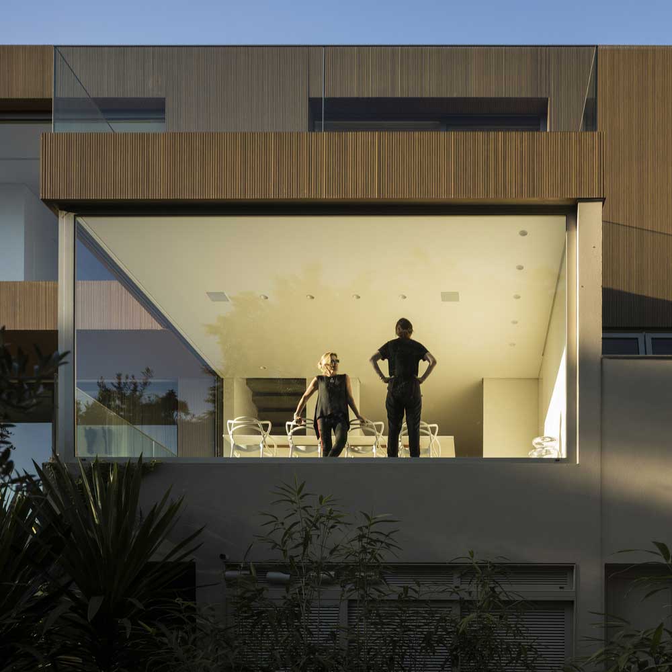
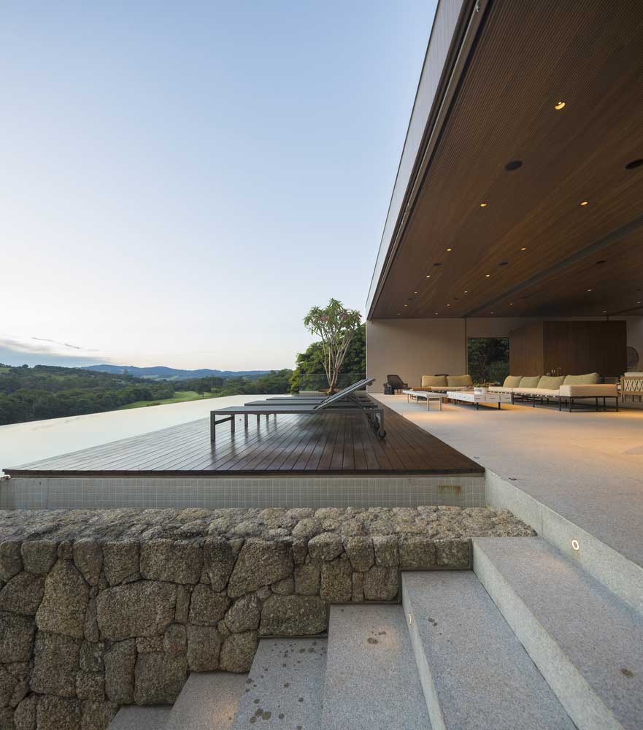
| Architects | Studio Arthur Casas |
| Photo | Fernando Guerra | FG+SG |

