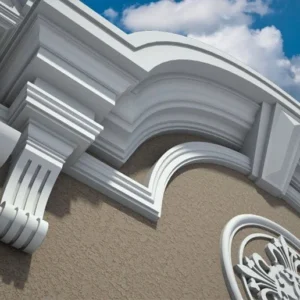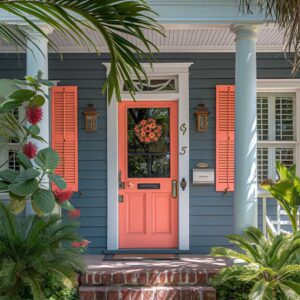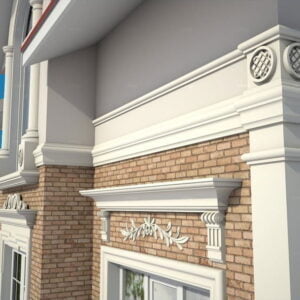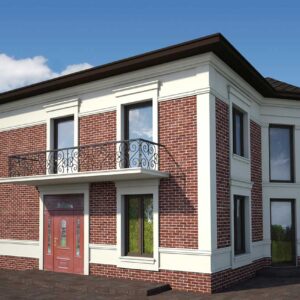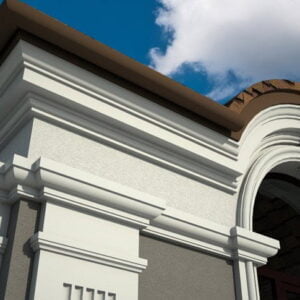An unusual square-shaped house decorates a small plot in Seattle. The stunning views of Portage Bay and the University of Washington campus complement the originality and spatial creativity of the building.


simple geometry and expressiveness of the color scheme in the design of the facade
The project of a square-shaped house helps to solve several problems at the same time for the family who ordered the construction of the cottage. Constructive simplicity looks like a modern architectural concept

Non-standard solutions give the house with the correct outlines of an unusual sound. The mansion is the highlight of the housing estate, as its owners desired.

The square design made it possible to erect a modern building with a minimum budget, since unpretentious forms can save on building materials. The cost-effectiveness of building a cottage does not affect its uniqueness and comfort, which is facilitated by the successful use of the house territory for open viewing platforms.

Facade rectangular walls make it possible to design large windows with a similar configuration. Window openings of various sizes are arranged in an asymmetric order. This gives the exterior of the house a finished look and provides the interior with plenty of sunlight.

The facade of the building is decorated with a siding of Western red cedar, painted in a noble dark color. The arrangement of boards in the longitudinal and transverse directions continues the general graphic theme of the exterior. The color scheme of the front areas gives the house restraint, beauty and uniqueness.

White stone paths in the courtyard and the fencing of the site, those very regular geometric shapes, emphasize the dark palette of the external walls. Landscaping smooths and softens the graphic abundance in the exterior of the building ensemble.

Preserved natural vegetation around the entire perimeter of the plot creates a special natural atmosphere near the house and inside the building. Trees obscure windows and open areas on hot days, contributing to a comfortable rest from city noise and crush for the whole earth.

square-shaped house plans – many options
The square-shaped house looks compact, neat and opens up a wide field for internal planning. The rooms on all floors are conveniently located relative to the stairwells, entrance doors and window openings. Interior design allows for maximum natural light


The light colors of the walls and ceiling complement the feeling of infinity and spaciousness. A beautiful view of the water surface of the bay and green spaces echoes with wooden floors and wooden furniture. Spotlights on the ceiling emphasize the uniqueness and unusualness of the interior.

Specialist advice. The construction of a square or rectangular house requires less material costs and time, since it lacks complex architectural elements. In addition, such buildings have maximum energy efficiency. If you are limited in finances, then a square-shaped house will help to save money during construction and operation.


Windows allow you to influence the general character of the interior. The bright and open design of the guest and dining area is achieved thanks to the large glazed windows, and privacy, privacy of bedrooms and lounges is provided by small window openings.
| Architects | Robert Hutchison Architecture |
| Photo | Mark Woods Photography |




