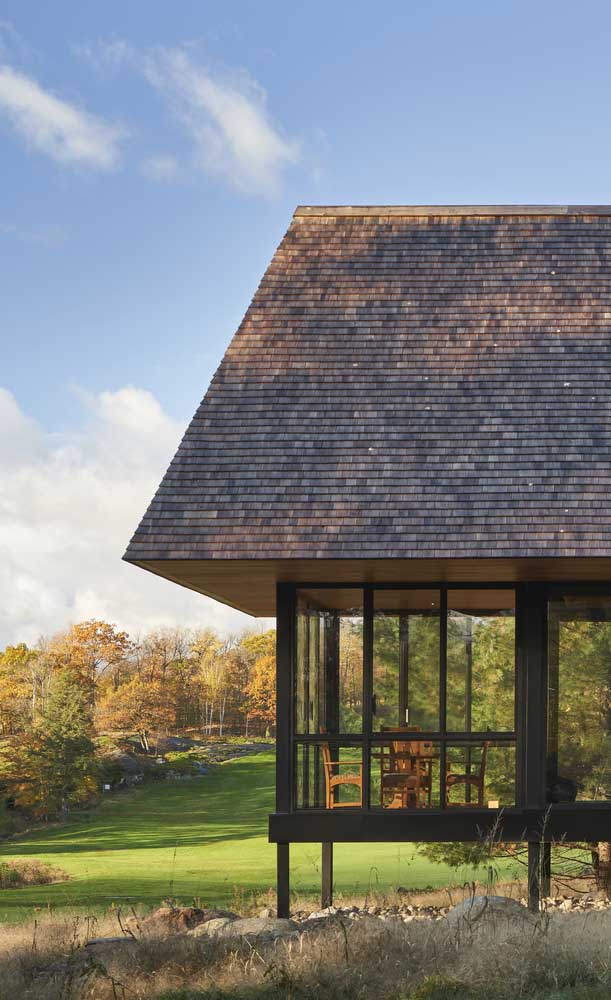The new project of a country house in Slovakia from ARCHITEKTI mikulaj & mikulajova as a standard of traditional rural housing in a modern interpretation. One of its main features is wood and plaster exterior decoration. These materials are chosen by connoisseurs of classics and conservatism, those who have comfort above efficiency. Plaster and wood are time-tested. They have already proven their superiority over other cladding options. But these are not the only features of the presented object.
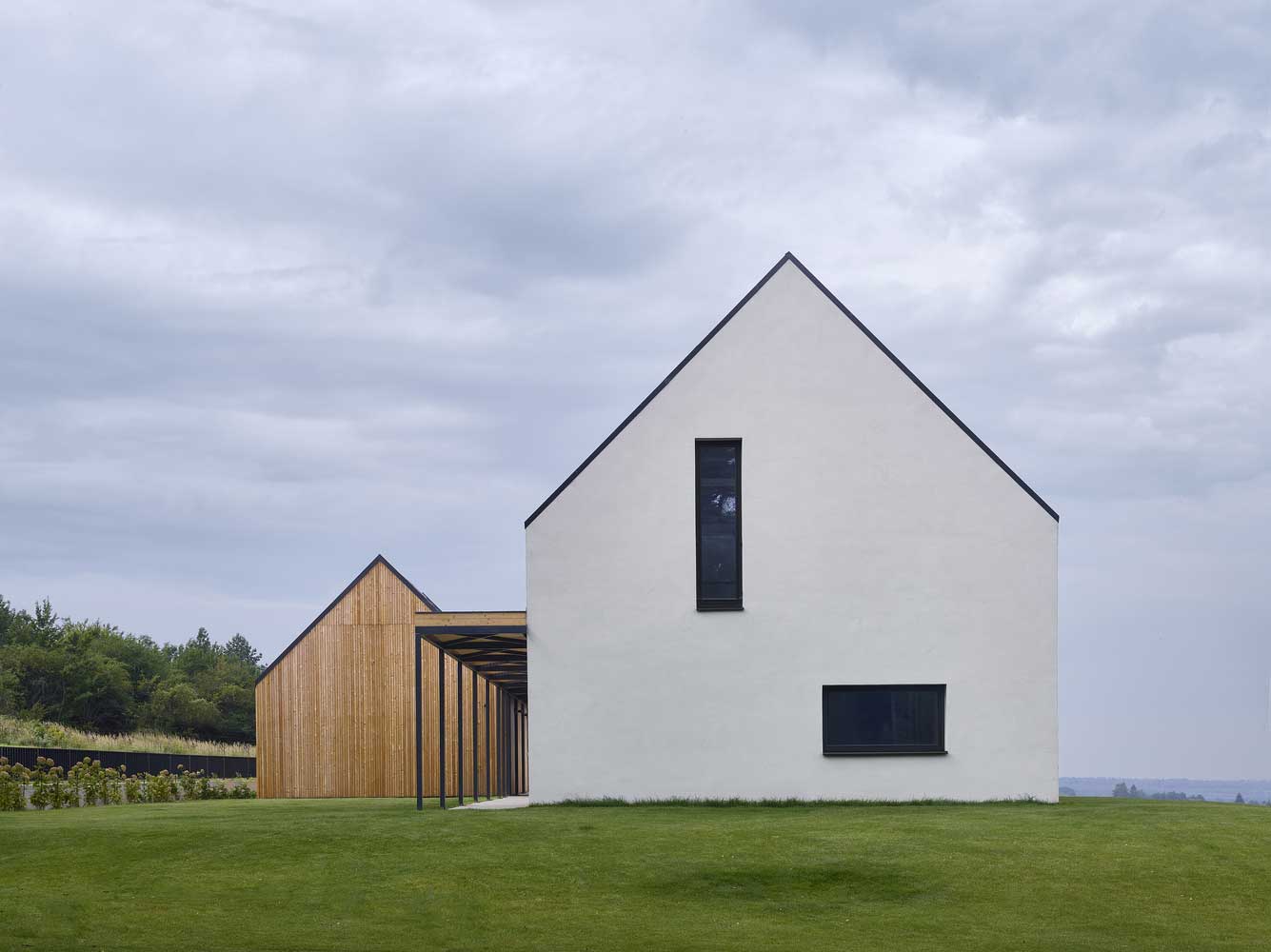
Consider the five main advantages that a classic Slovak house has received thanks to traditional solutions in architecture and cladding.
1 ATTRACTIVENESS AND PRACTICE OF EXTERIOR FINISHES
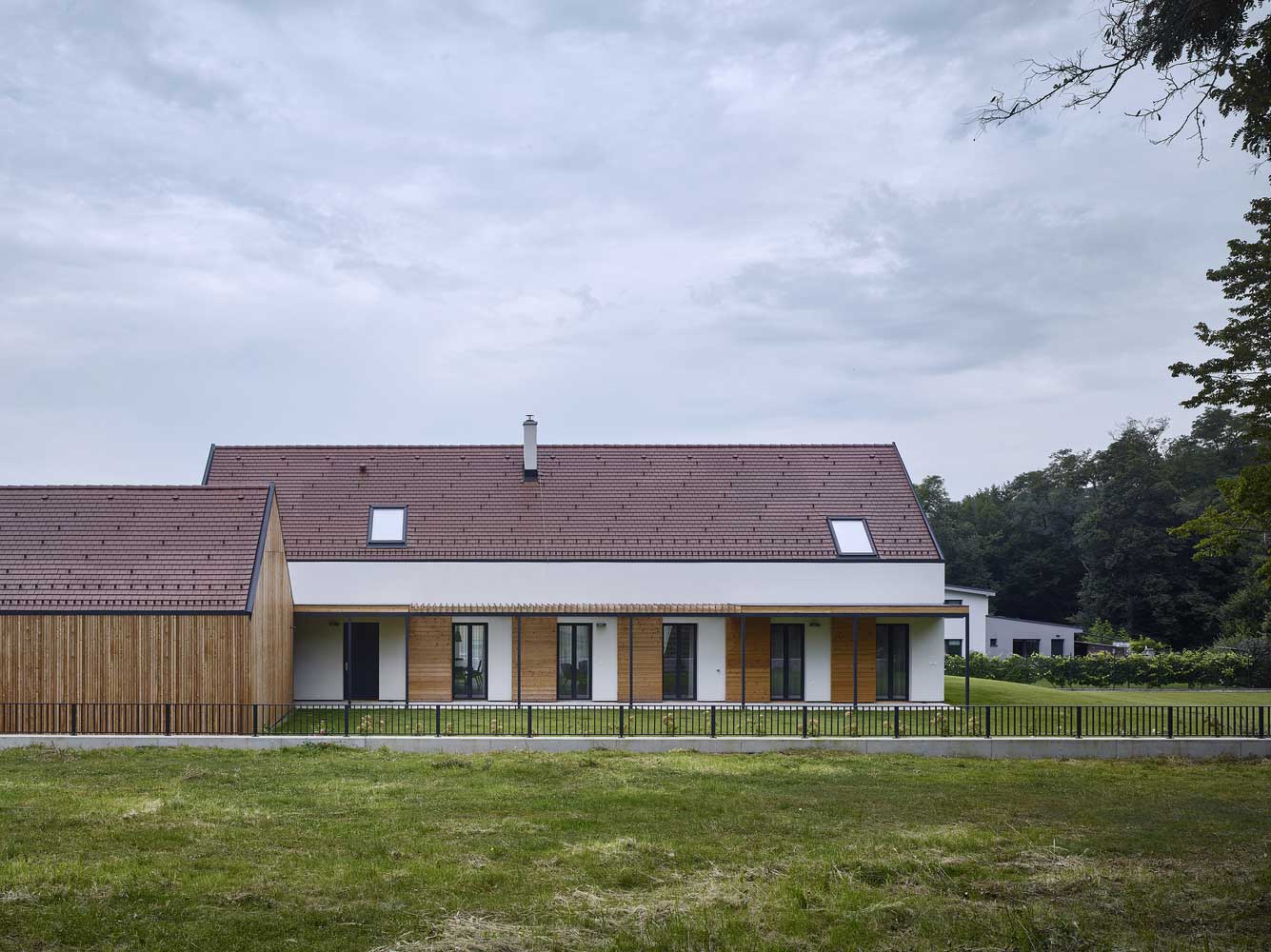
Exterior wood and stucco finish provide a traditional look for housing. Presented house built in the countryside. Due to facing with these materials, it harmoniously fits into the environment. Architects applied the decoration technology characteristic of the 19th century, but at the same time added elements of modernity here.

2 COMPETENT DISTRIBUTION RESIDENTIAL AND BUSINESS AREAS
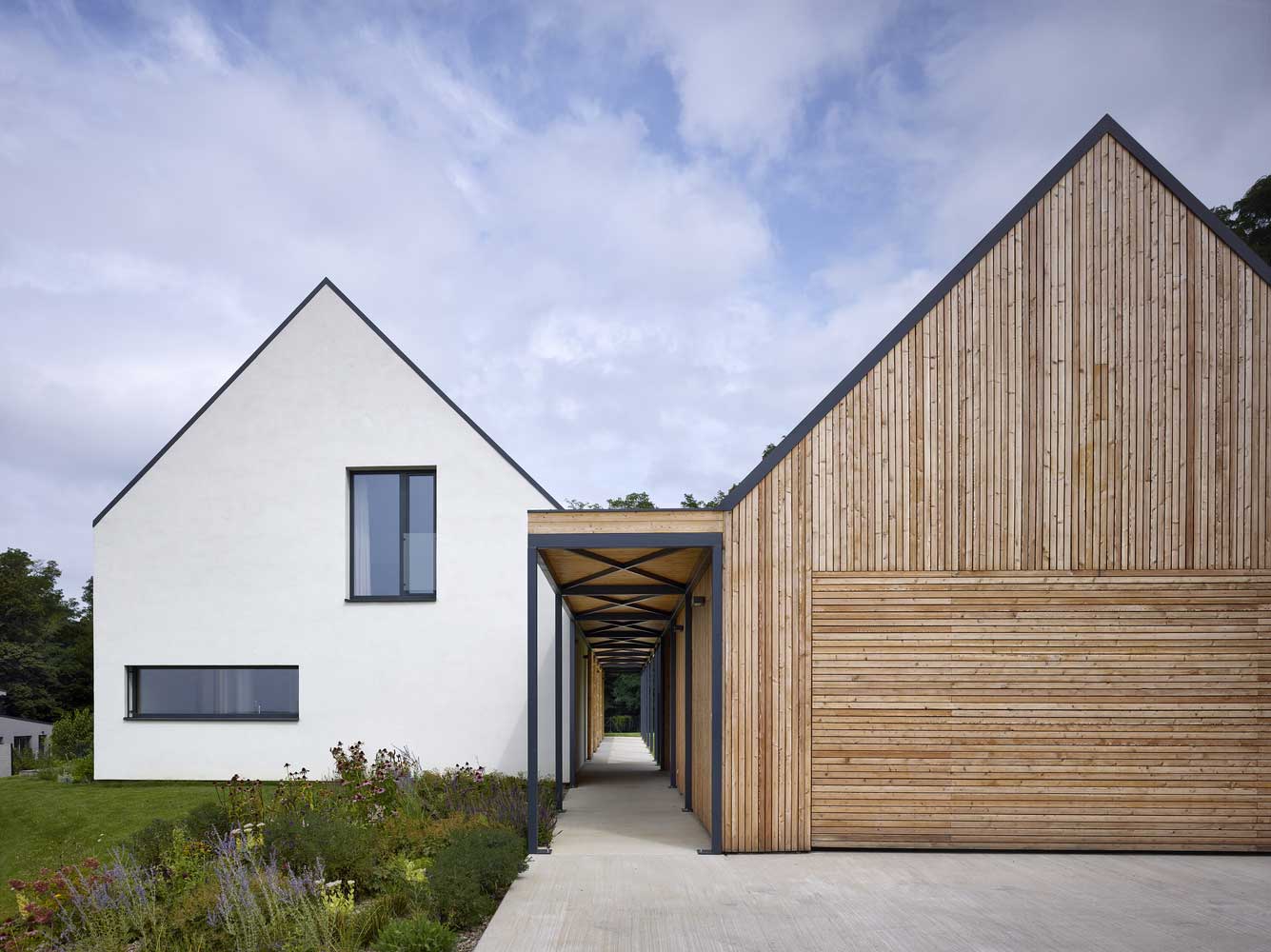
According to Slovak traditions, the project provides for the construction of two buildings. One of them is a brick residential building, and the other is a wooden barn (in the modern interpretation, a garage was built instead). Another traditional feature of the object is the presence of a gank – a porch with a canopy. This structure is built between the house and the garage, so it will be dry and shady in any weather. Sometimes ganok is used as a small terrace.

3 COMFORT AND PLEASANT MICROCLIMATE

Finishing the exterior with wood and stucco in the 19th century made it possible to increase the energy efficiency of houses. In the heat, it was cool in them even without air conditioning, and in the cold they kept heat well. This house has the same qualities. The surface of the lining does not allow moisture, breathes. Due to this, optimal humidity, freshness is preserved in the housing, mold and fungus do not appear.
4 ECONOMY NOT FOR EFFICIENCY DAMAGES

In order to achieve a comfortable air temperature and humidity, it is necessary to use climatic equipment to a minimum. Due to this, the house is economical in terms of operation. At the same time, the exterior decoration with wood and stucco, a roof from tiles, shutters made it possible to almost exactly recreate the appearance of the house of past centuries. It looks like a historical landmark, and not ordinary suburban housing.
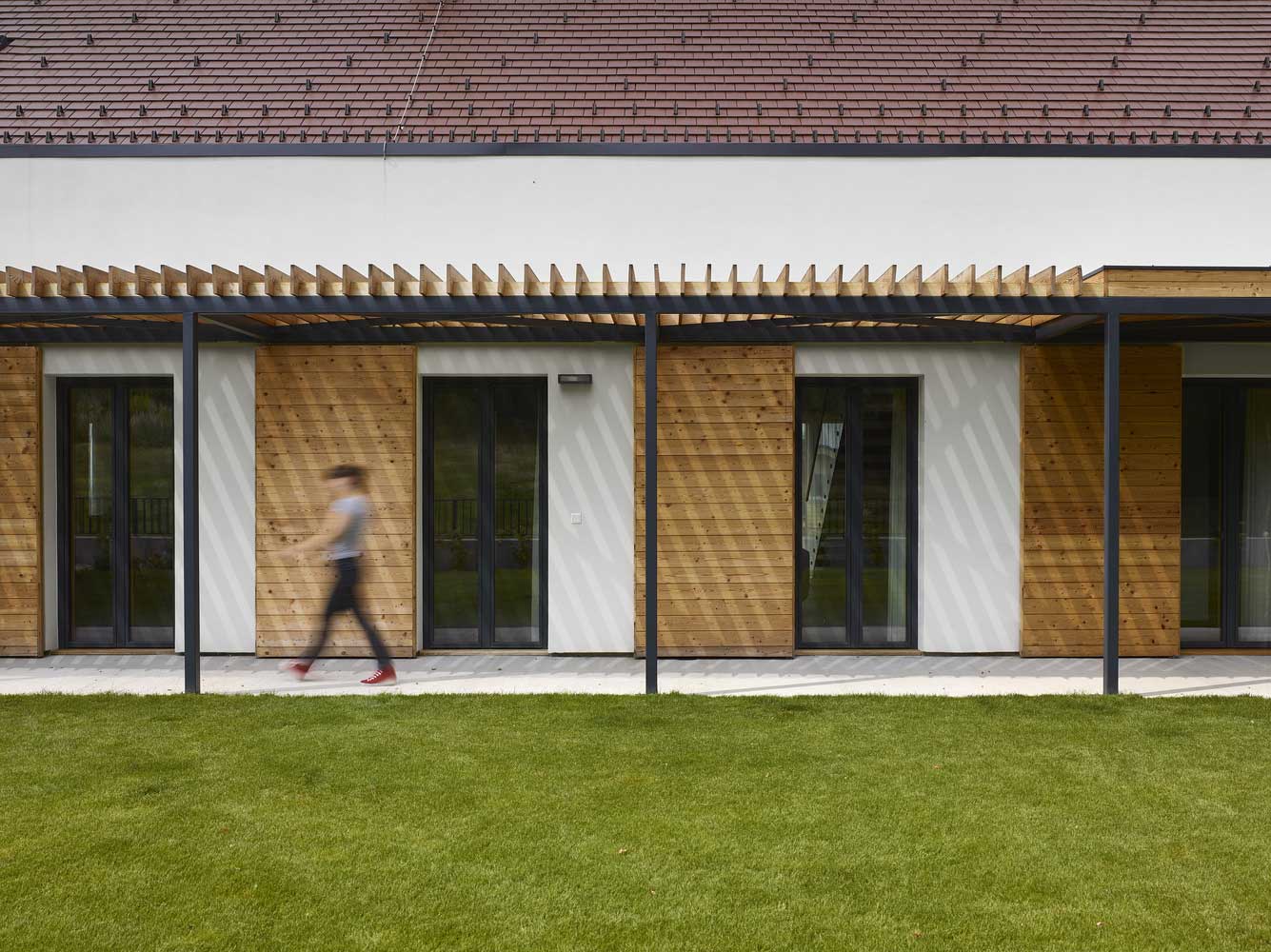
5 PRACTICAL AND ERGONOMIC PLANNING
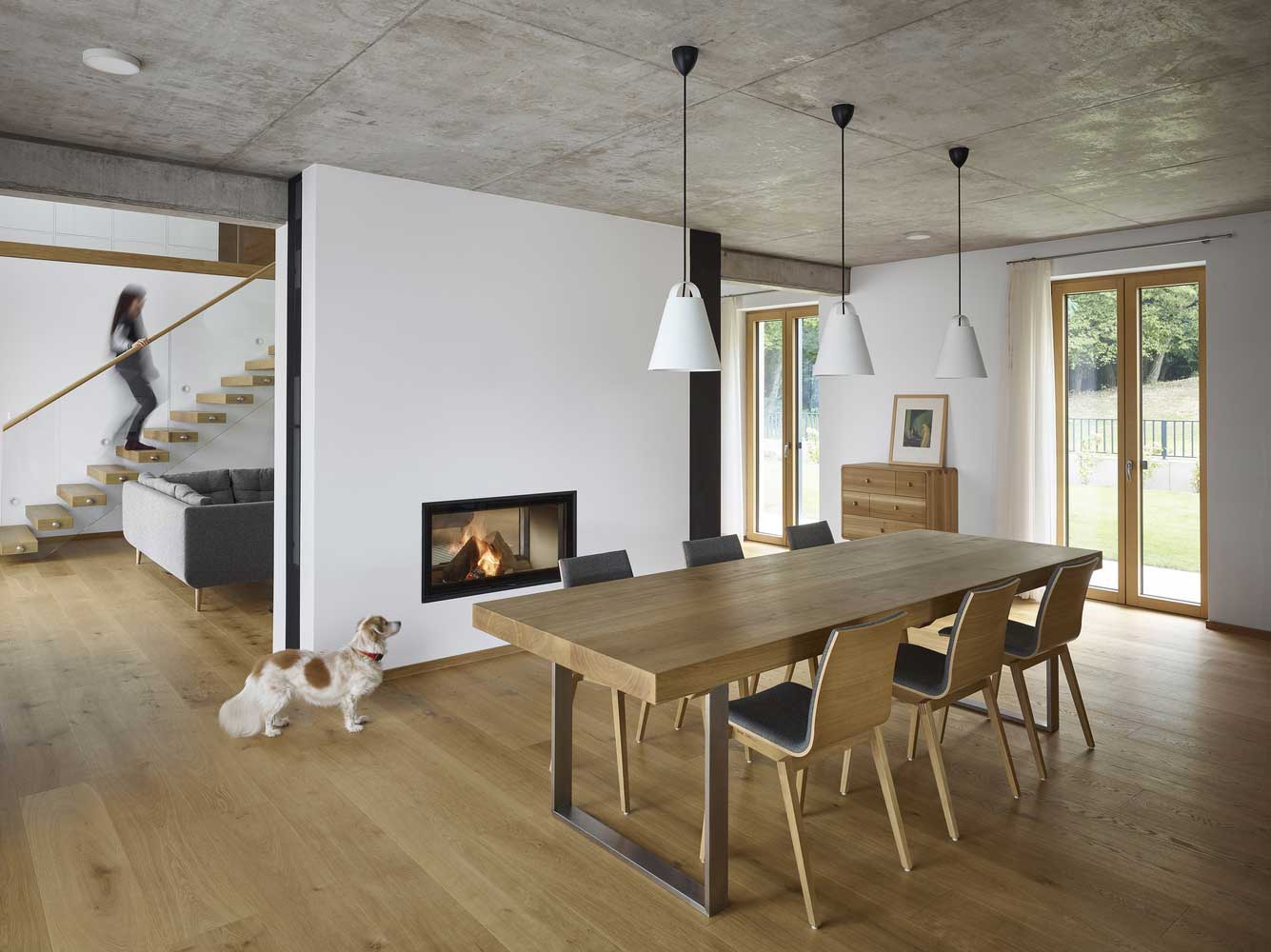
The central part of the house is used as a living room with a second light. Due to the fact that the rooms in the house are located one after another, windows were made from this room in two directions at once. In this case, this technique is important, because it offers stunning views of the foothills of the Alps. The dining area is separated from the living room by a modern reception – zoning. A double-sided fireplace was used as an object of demarcation. The bedrooms also offer views of the natural scenery. The space under the roof has traditionally been used in the attic. In the modern version of the Slovak house, they made the second floor with an attic roof and windows. Due to this, it was possible to significantly increase housing and increase the functionality of housing.

Traditional energy-efficient technologies – wood and plaster exterior decoration, competent distribution of space and attractiveness made this classic rural house comfortable modern housing.


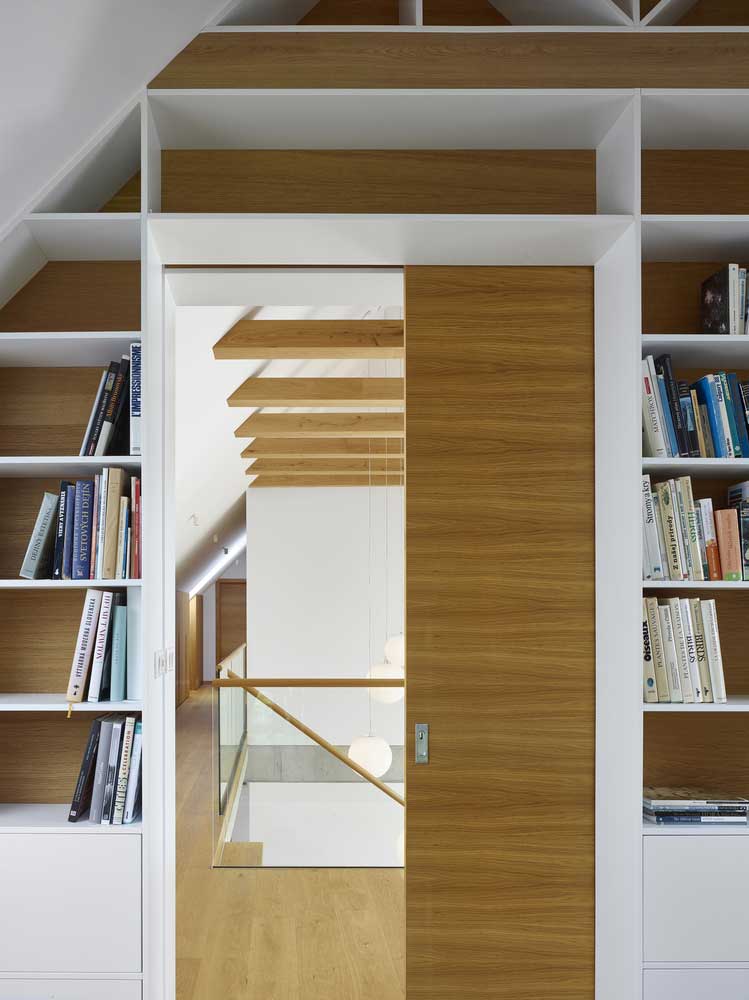
| Architects | ARCHITEKTI mikulaj & mikulajova |
| Area | 401.0 m2 |
| Photo | Filip Šlapal |


