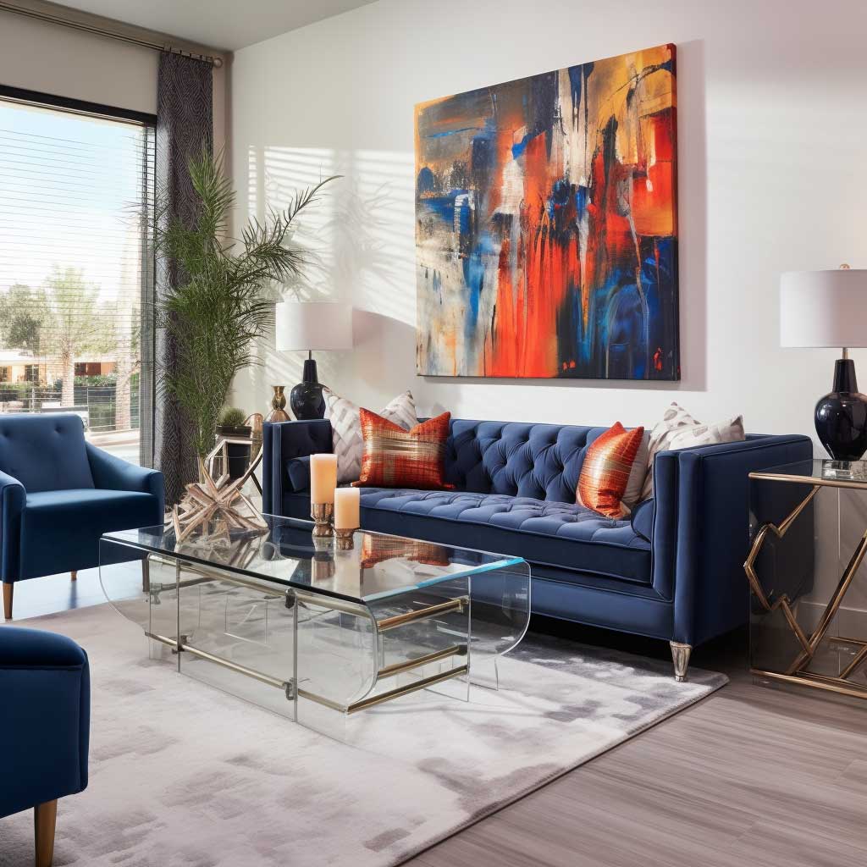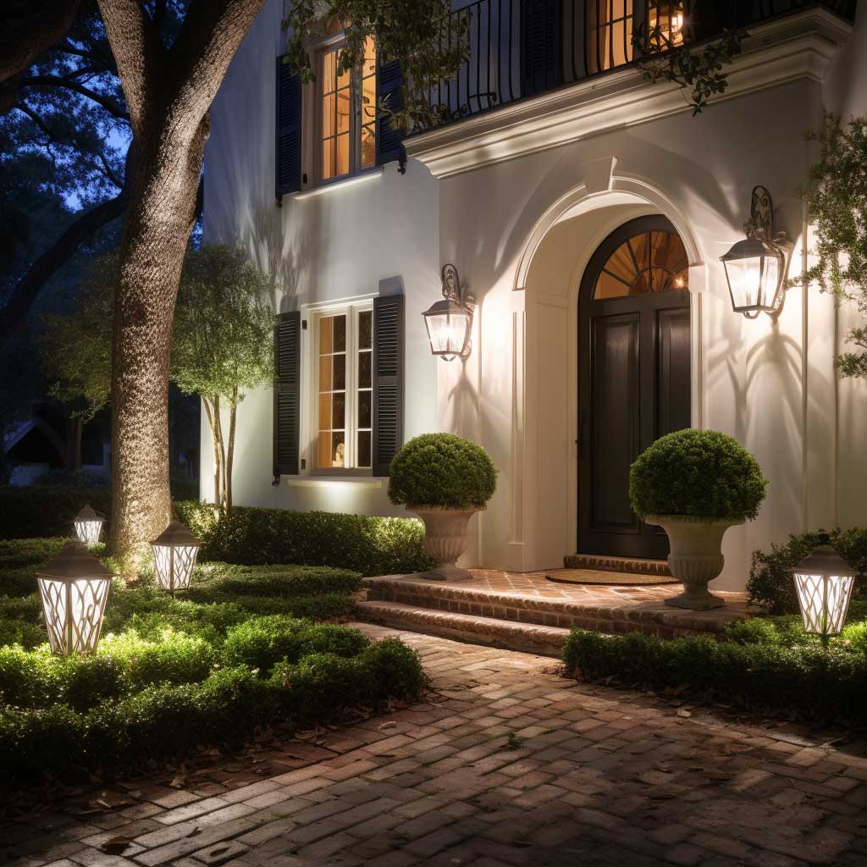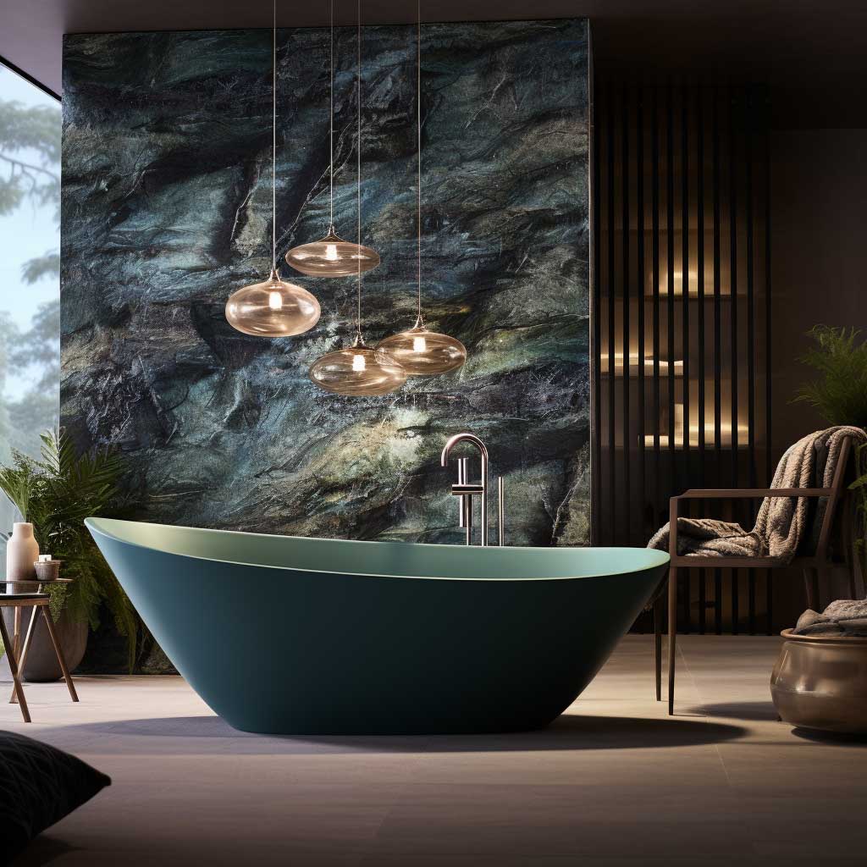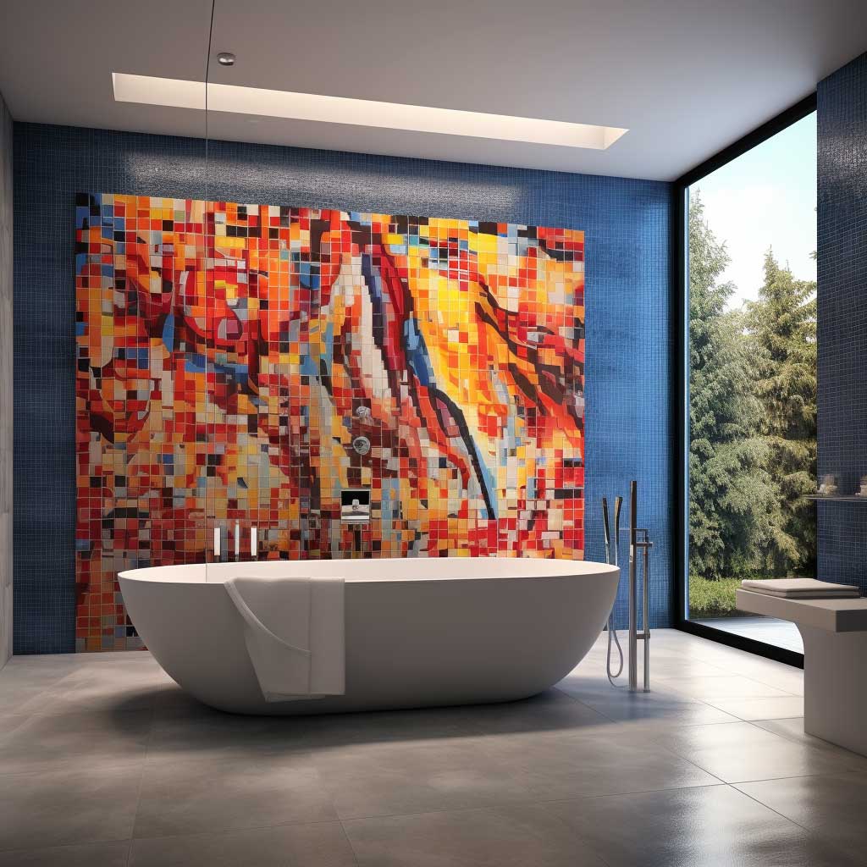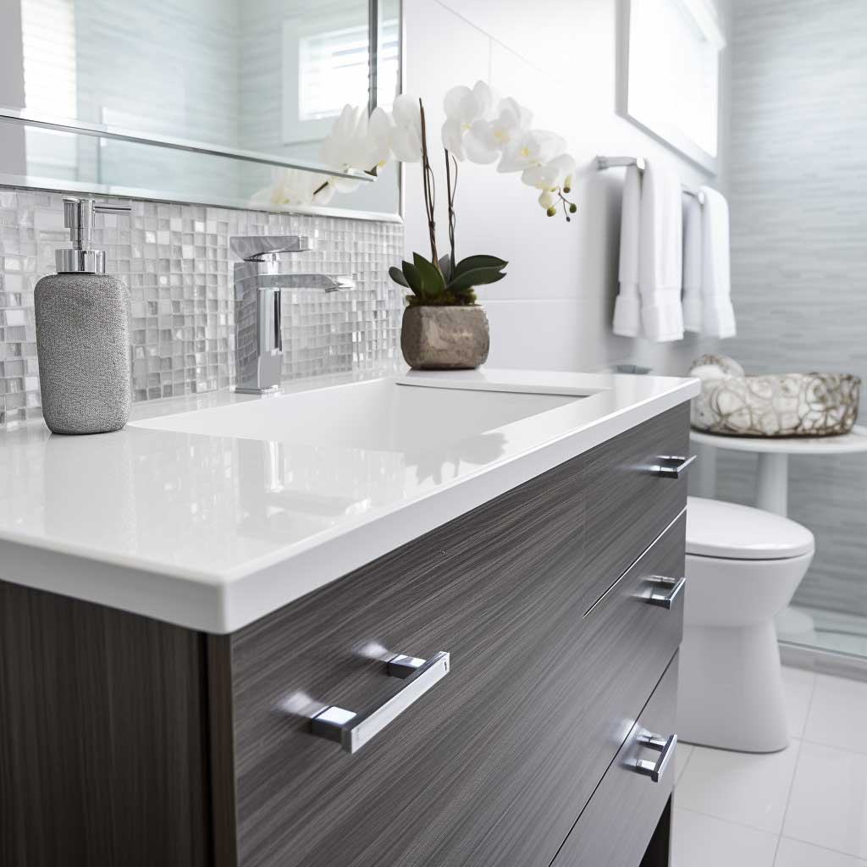In the heart of a bustling city, there stands a house that defies the conventional norms of architecture and design. This home, a marvel of modern renovation, is a testament to the power of vibrant colors and angular lines. It’s not just a structure but a bold statement in the urban landscape, a narrative of artistic expression and architectural innovation. This house, with its unique use of building materials, redefines what it means to create a living space that is both functional and aesthetically captivating.


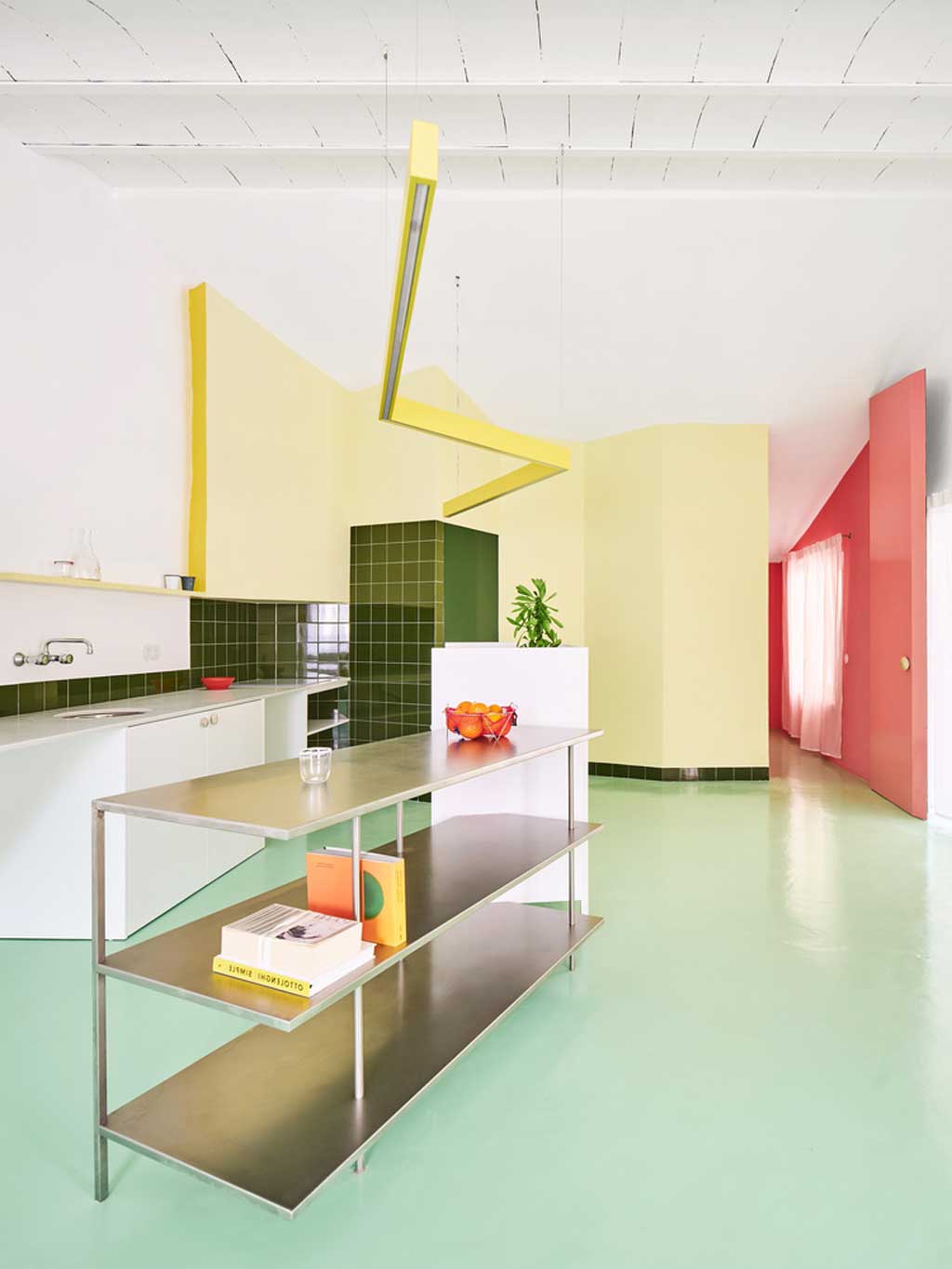

| Architects | https://h3o.es/ |
| Images | https://www.josehevia.es/es/ |
The Symphony of Vibrant Colors
The journey through this house begins with its masterful use of color. Each room is a different chapter, told in vibrant hues that evoke a range of emotions and sensations. The living room, bathed in a rich, energizing orange, becomes a hub of warmth and activity. Here, the walls are not just boundaries but canvases that reflect the vibrancy of urban life. The use of high-quality interior paints ensures that each color maintains its depth and emotion over time.
In contrast, the tranquility of the bedrooms is articulated through cooler, softer tones. A serene blue in one room creates a sense of calm and relaxation, a haven from the city’s hustle and bustle. The children’s room, adorned in playful greens and yellows, becomes a space of creativity and joy. This thoughtful application of color transforms the house into a living entity, responsive to the needs and moods of its inhabitants.
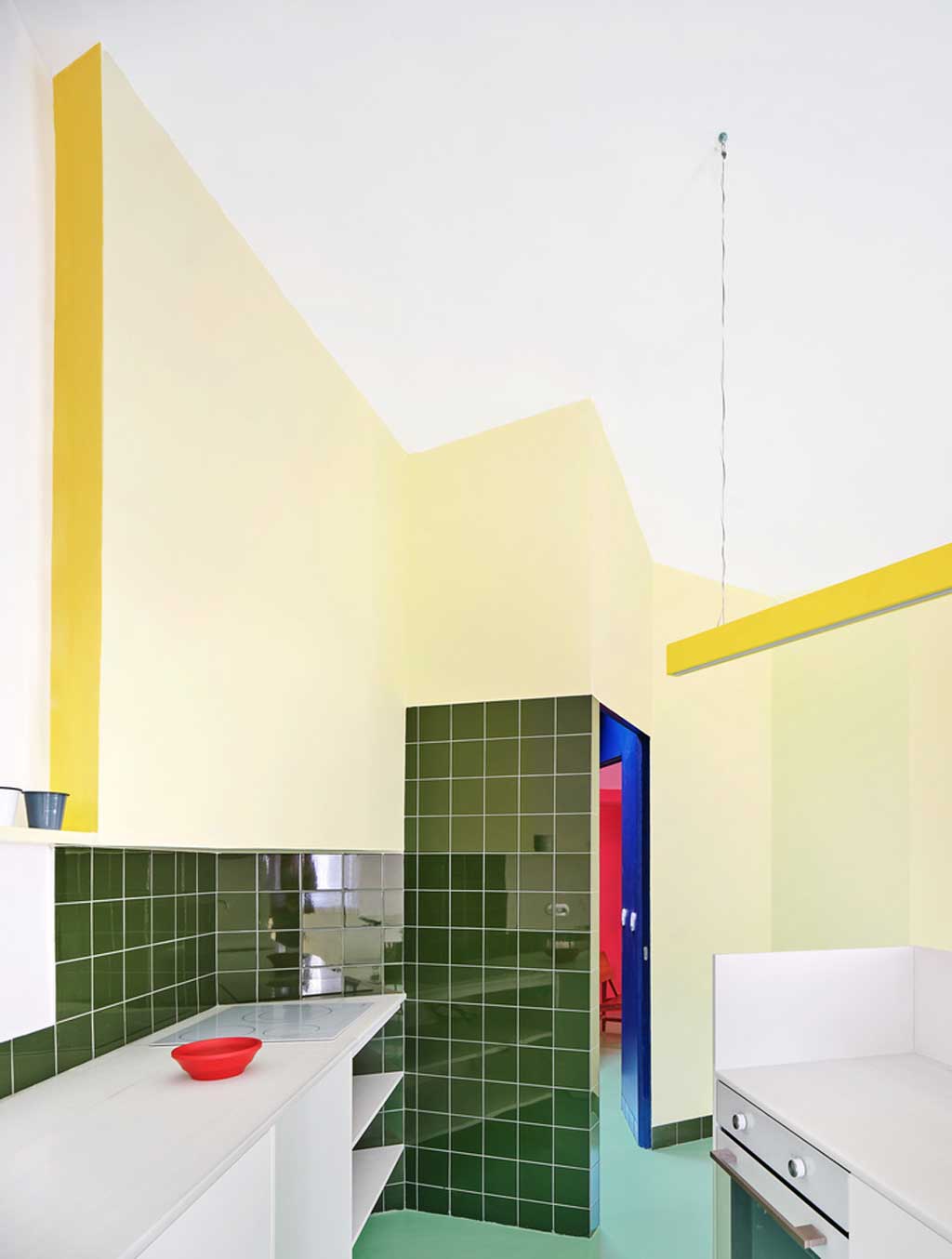

Angular Lines as Architectural Narratives
The house’s design is a celebration of angular lines, each serving as a bold stroke in its architectural narrative. These lines create a dynamic interplay of form and function, challenging the traditional notions of space. In the kitchen, the angular lines of the countertops and cabinets intersect, crafting a modern and efficient workspace. The sharp, clean lines here are not just aesthetically pleasing but also enhance the functionality of the space, making every movement and task feel more intuitive and fluid.
The living area, with its high ceilings and angular windows, harnesses these lines to create a sense of expansiveness and openness. The windows, framed by sharp angles, not only allow natural light to flood the space but also provide unique views of the urban landscape. This architectural choice transforms the living area into a sanctuary where the outside world can be admired from the comfort of home. The use of architectural-grade glass in these windows ensures durability and clarity, further enhancing this visual experience.
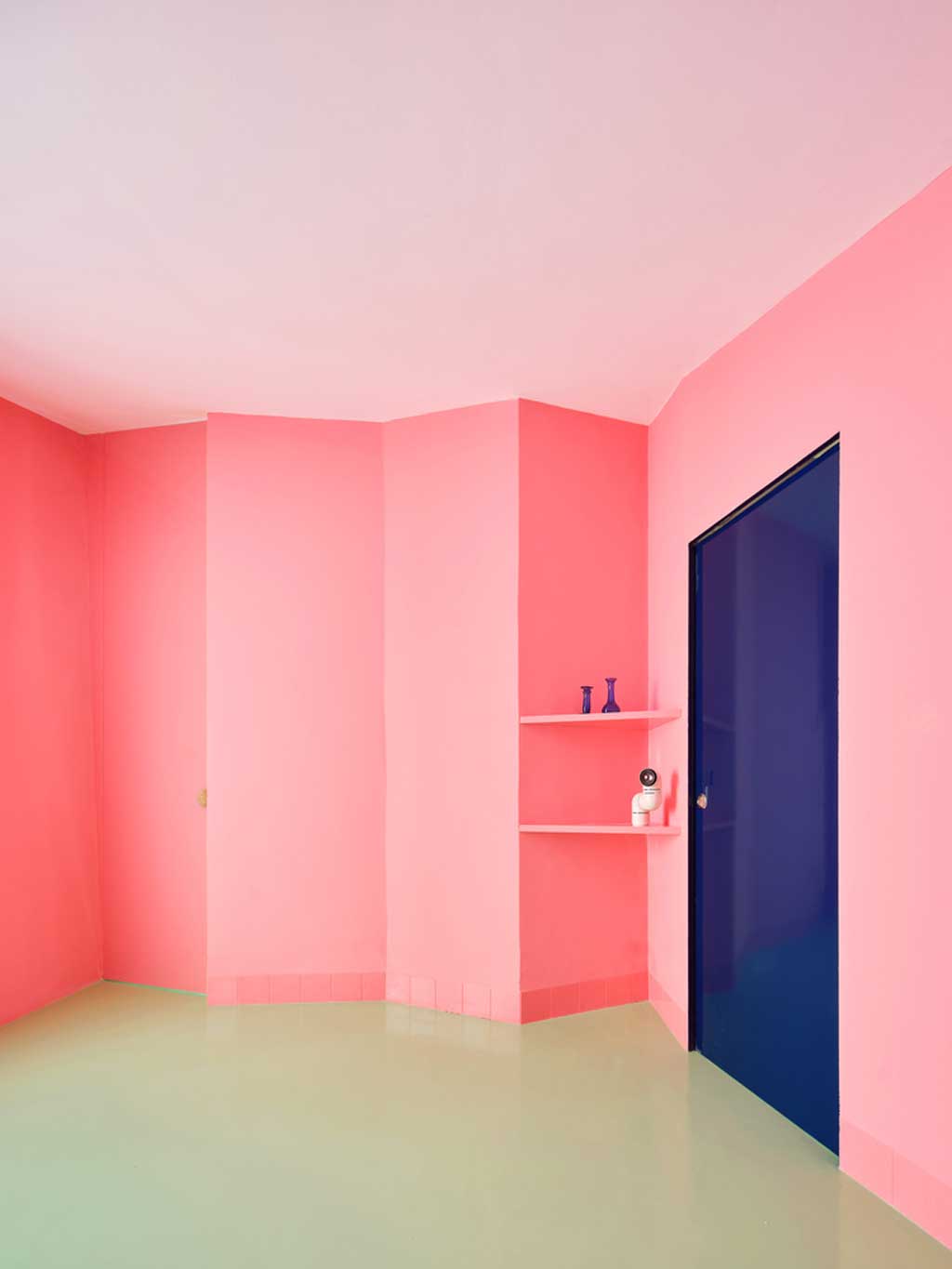

Building Materials as a Canvas
In this home, every building material is carefully chosen to contribute to the overall aesthetic and functional narrative. The flooring, a sleek and durable engineered hardwood, provides a warm and inviting foundation that contrasts beautifully with the vibrant walls. Its durability and ease of maintenance make it an ideal choice for a bustling family home.
The bathroom is a mosaic of carefully selected tiles, each adding to a collage of texture and color. These tiles are not just protective surfaces but are integral to the room’s design, turning a functional space into a personal retreat. The choice of high-quality tiles ensures longevity and ease of cleaning, making them practical as well as beautiful.
In the outdoor spaces, the use of composite decking materials offers a sustainable and aesthetically pleasing extension of the home’s interior. This choice not only provides a durable and low-maintenance outdoor area but also ensures a seamless transition from the inside out, blurring the lines between indoor and outdoor living.
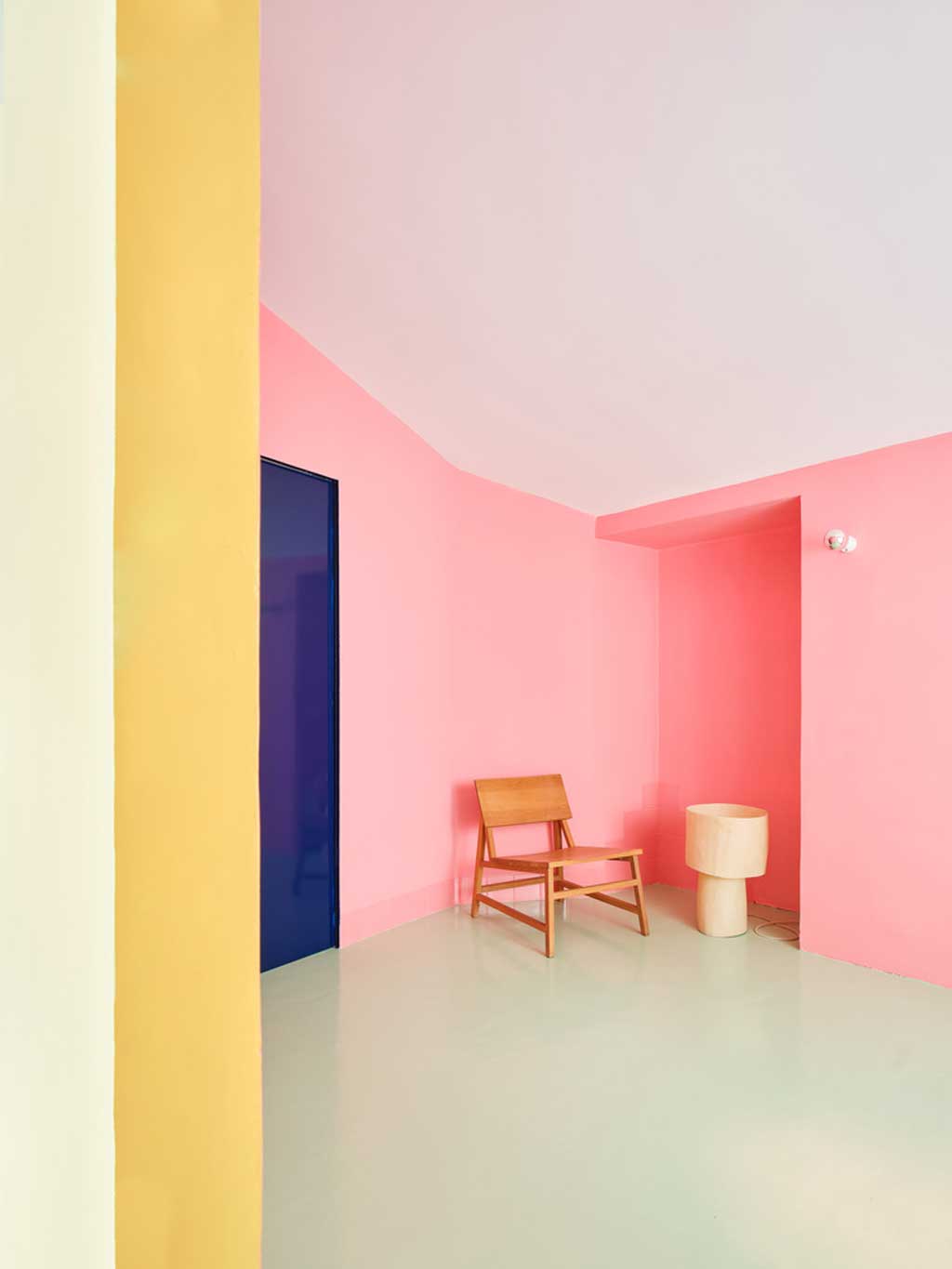

Lighting as a Sculptor of Space
The lighting in this home is strategically designed to complement its architectural features and color scheme. It sculpts the space, highlighting the angular lines and vibrant colors, and creates an ambiance that shifts with the time of day. The use of modern lighting fixtures allows for a range of moods and atmospheres to be crafted, from bright and energetic in the daytime to soft and intimate in the evenings.
In the dining area, a statement chandelier becomes a focal point, its angular design echoing the home’s overall theme. In the bedrooms, softer, diffused lighting creates a restful environment, conducive to relaxation and sleep. The careful placement of these lights ensures that each space within the home is not only well-lit but also visually and emotionally engaging.
The Relámpago House stands as a beacon of modern architectural design, a testament to the power of vibrant colors, angular lines, and thoughtful use of building materials. It challenges the norms, proving that a home can be both a shelter and a piece of art. It’s a space that inspires, comforts, and intrigues, inviting its inhabitants to experience life in a new and vibrant way.
This house is more than just a home; it’s a living piece of art. It challenges the norms of traditional architecture and interior design, pushing the boundaries of what a home can be. It’s a space that inspires, comforts, and intrigues, inviting its inhabitants to experience the world in a new and exciting way. The Relámpago House is a testament to the power of imagination, creativity, and innovation in the world of modern architecture.

