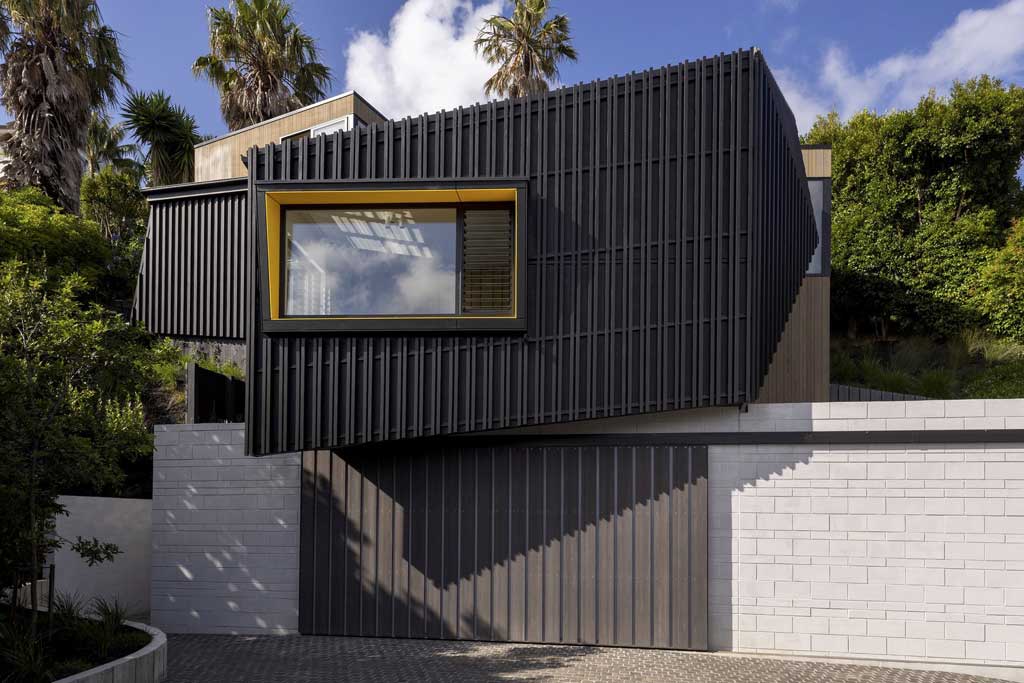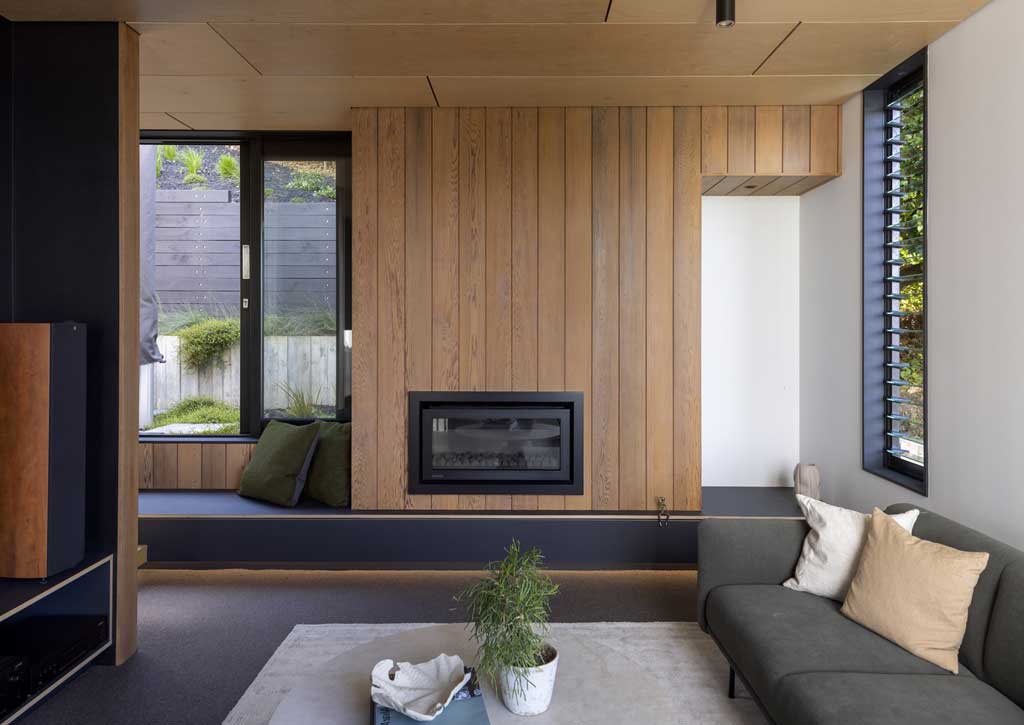Perched on the slopes of a volcanic crater in Auckland, a unique one-bedroom house stands as a testament to human ingenuity and resilience. This home, born from a labor-intensive process and constructed on challenging terrain, epitomizes the essence of cost-effective, innovative architecture. It reflects a journey of passion, patience, and creativity, where every element, from design to material selection, was carefully considered and executed. The story of this house is not just about building a structure; it’s about crafting a personalized living space that harmonizes with its challenging environment.



| Architects | http://www.frazerhurst.com |
| Images | https://simondevitt.com/ |
Timber-Clad Volumes and Intimacy
Timber, a key material in this home, brings warmth and intimacy to the spaces. Its use in cladding not only complements the natural surroundings but also adds a tactile quality to the interiors. The timber-clad volumes create a cozy atmosphere, inviting residents to unwind in their personal sanctuary.
The timber’s versatility allowed for customizations that align with the home’s aesthetic and functional goals. These custom elements, crafted with meticulous attention to detail, showcase the material’s adaptability and the homeowners’ dedication to creating a unique space.
Beyond aesthetics, timber’s acoustic properties contribute to the home’s serene ambiance. It absorbs sound, enhancing the tranquility and privacy of the intimate spaces, making it an ideal choice for a peaceful retreat.
The choice of timber also reflects a sustainable approach to construction. Its ability to blend with the landscape and its renewable nature make it an environmentally conscious choice, aligning with the project’s ethos of harmony with nature.




Adaptable Finishing Materials and Innovation
The selection of finishing materials was driven by their adaptability and hand workability. This approach enabled the creation of unique, custom features throughout the home, adding a layer of personalization and innovation to the design.
The hands-on construction process allowed for experimentation with standard materials, transforming them into distinctive architectural elements. This creative manipulation of materials not only elevated the aesthetic value of the house but also demonstrated the possibilities of cost-effective construction.
The tactile quality of the finishing materials adds a sensory dimension to the home. Their texture and feel contribute to the overall experience of the space, creating an environment that is as pleasing to touch as it is to the eye.
The use of adaptable materials also speaks to the flexibility required in a challenging build. They allowed for on-the-fly adjustments and modifications, essential in a project where unforeseen challenges were part of the journey.



Labor-Intensive Construction and Family Bonding
The construction of this home was a labor of love, involving family and friends in a collaborative effort. This hands-on approach fostered a sense of community and shared purpose, turning the building process into an opportunity for bonding and learning.
The decision to engage in labor-intensive construction was driven by a commitment to quality and personalization. It allowed for a level of detail and craftsmanship that machine fabrication could not replicate, making the home a true reflection of its makers’ skills and passion.
The involvement of family members in the construction process imbued the home with sentimental value. Each nail driven and board placed became a memory, a story embedded within the walls of the house.
This approach to construction also served as an educational experience. It provided practical lessons in building techniques and problem-solving, invaluable skills that enriched the lives of those involved.
The house on the volcanic slope in Auckland is more than just a structure; it’s a narrative of determination, creativity, and resourcefulness. Its construction journey, marked by cost-effective solutions and labor-intensive methods, stands as an inspiring example of what can be achieved when vision meets perseverance. The home, with its timber-clad volumes and unique finishing materials, is not just a living space but a testament to the power of collaborative effort and the beauty of handcrafted architecture.











