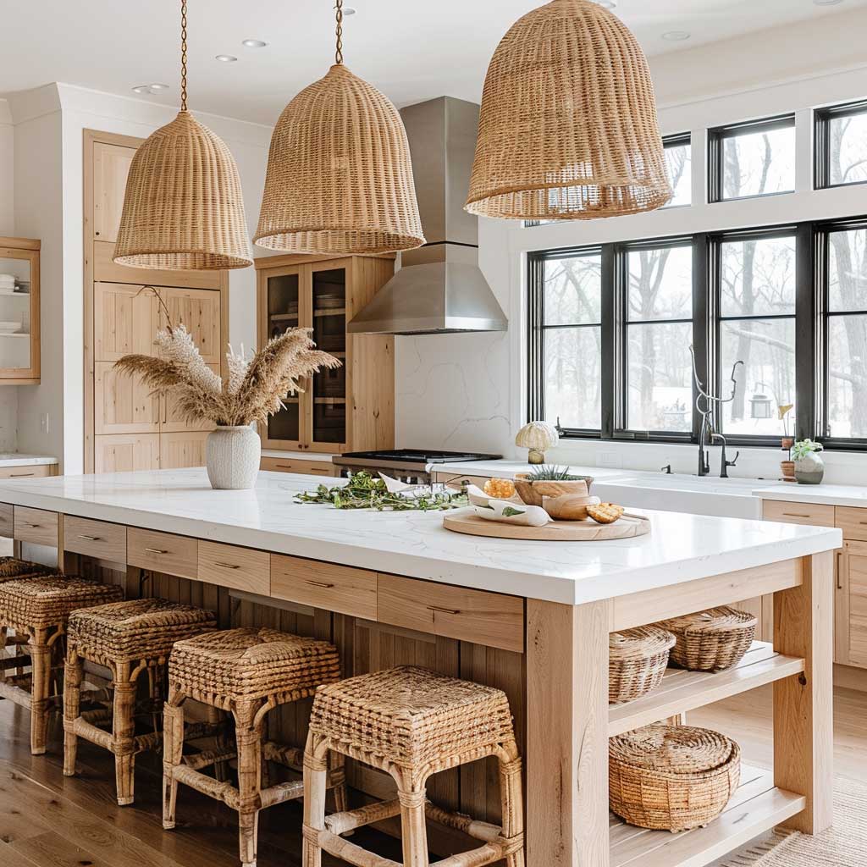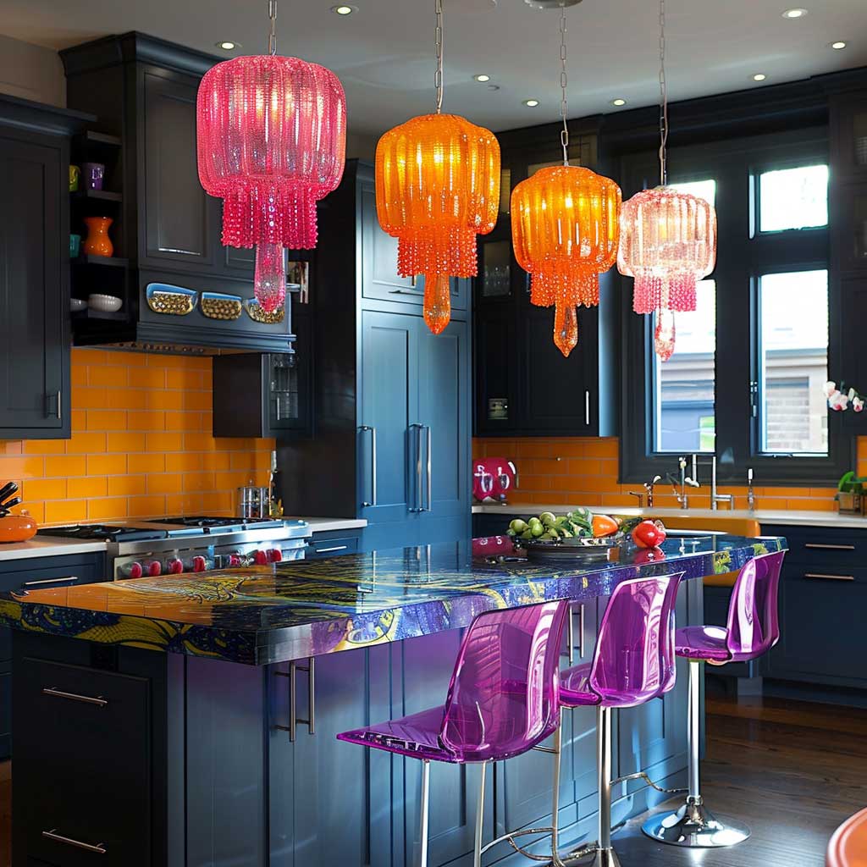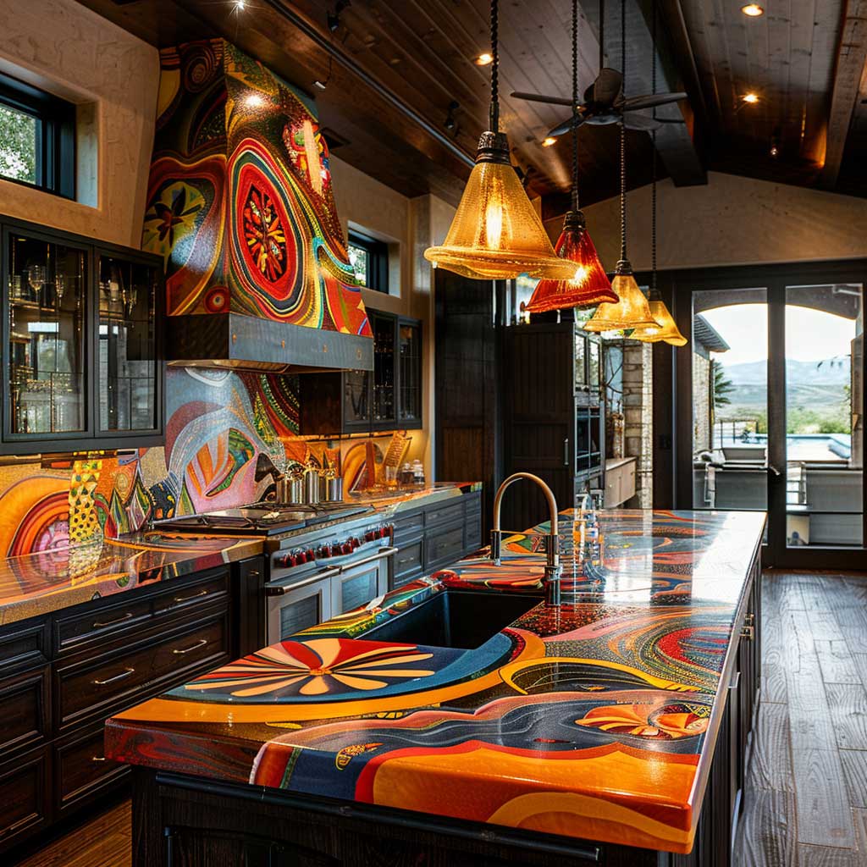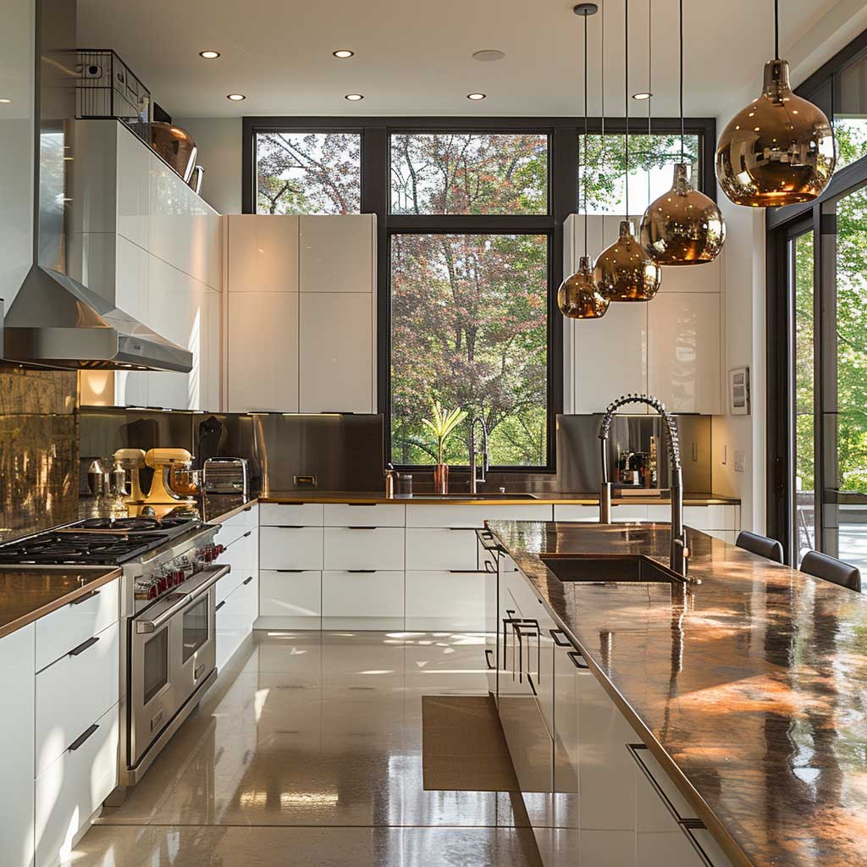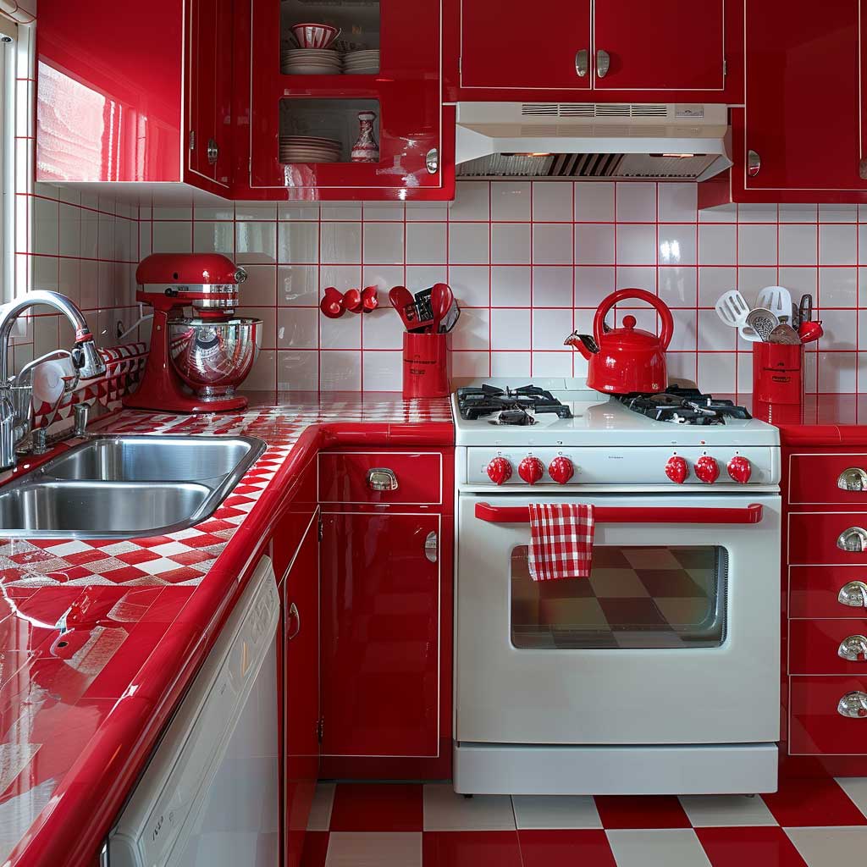Creating a stylish and functional living space in a very small open plan kitchen living room can be a challenge. However, with clever design strategies and contemporary aesthetics, it’s possible to achieve a seamless blend of comfort and style. In this guide, we’ll explore sleek and modern very small open plan kitchen living room ideas that maximize space and elevate the overall look of your home.
Modern Minimalist Open Plan Design
A modern minimalist approach is perfect for a very small open plan kitchen living room, as it emphasizes simplicity and functionality. The key to this design is choosing furniture and decor that are both stylish and efficient, ensuring every piece serves a purpose without overwhelming the space.
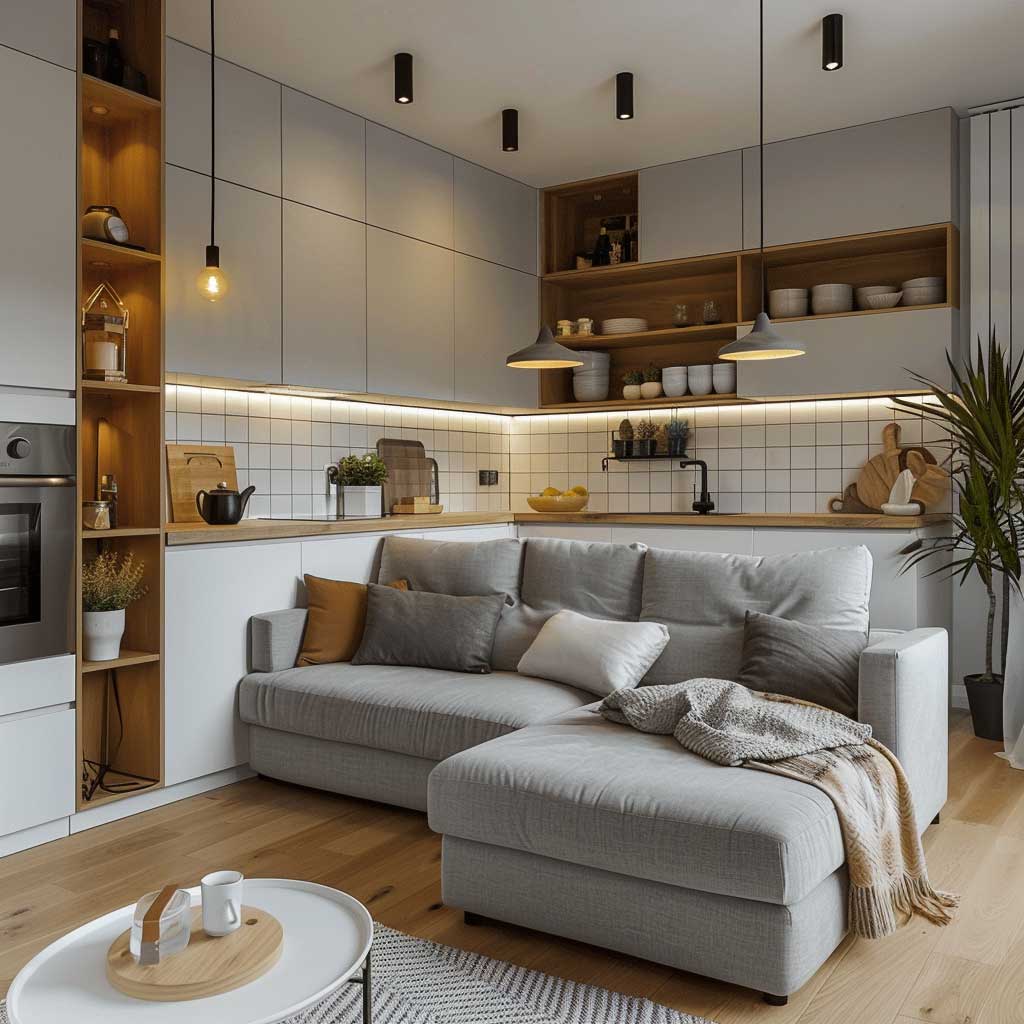
In a modern minimalist open plan, white cabinets and countertops in the kitchen create a clean, seamless look. The absence of upper cabinets opens up the space, making it feel larger and less cluttered. Light wood floors add warmth and a natural touch, balancing the stark white elements. A compact gray sofa provides comfortable seating without taking up too much room, perfectly fitting the minimalist ethos.
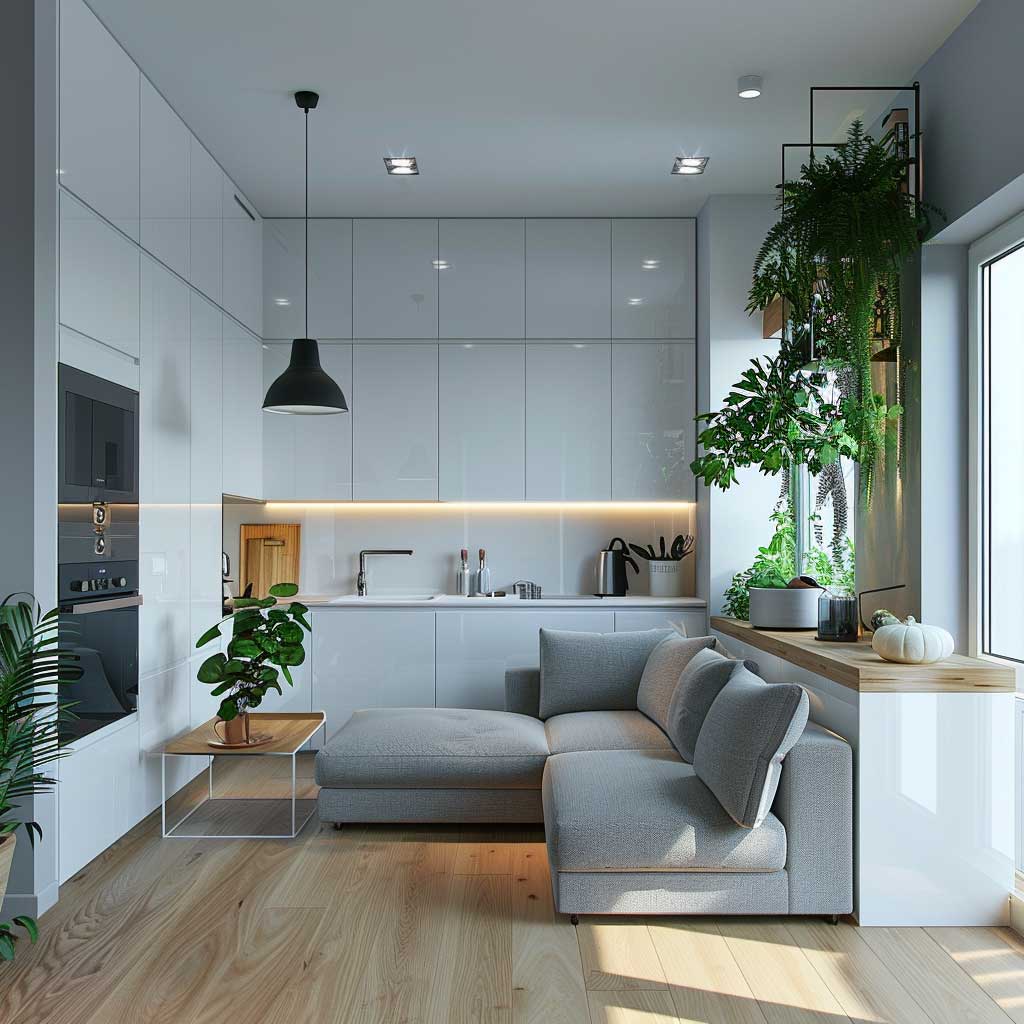
Scandinavian-inspired decor elements, such as simple geometric patterns and a few well-chosen accessories, enhance the minimalist aesthetic. For example, a couple of monochromatic prints on the wall, a sleek coffee table, and a few indoor plants can add personality to the space without making it feel crowded. The use of natural light is a crucial aspect of this design; large windows or strategically placed mirrors can help make the space feel airy and open.
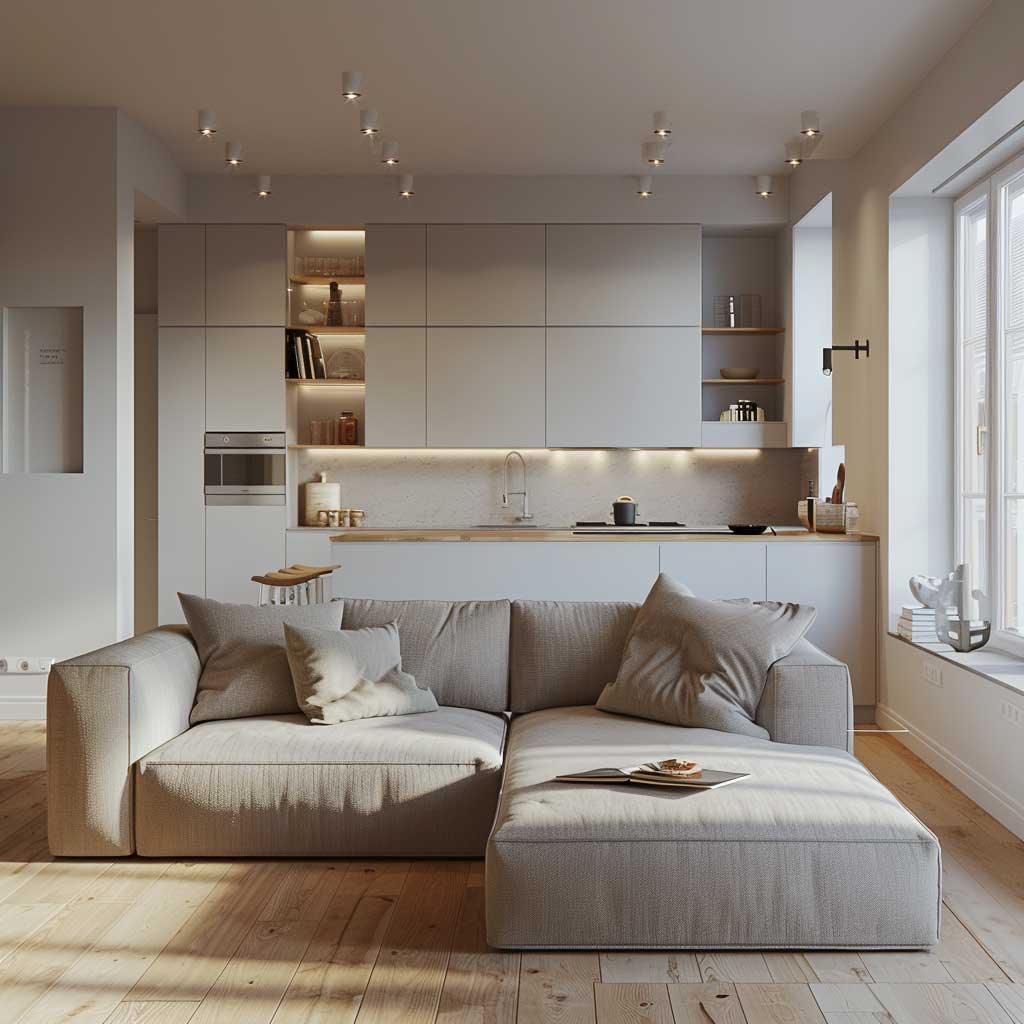
The layout should focus on maximizing functionality. A small, round dining table can double as a workspace, while a fold-out or extendable table can provide flexibility for dining and other activities. Built-in storage solutions, like floor-to-ceiling cabinets or a wall-mounted shelving unit, help keep the space organized and free from clutter.
Lighting also plays a significant role in a modern minimalist design. Opt for sleek, unobtrusive fixtures that provide ample light without drawing too much attention. Recessed lighting or slim, modern pendant lights can be ideal choices.
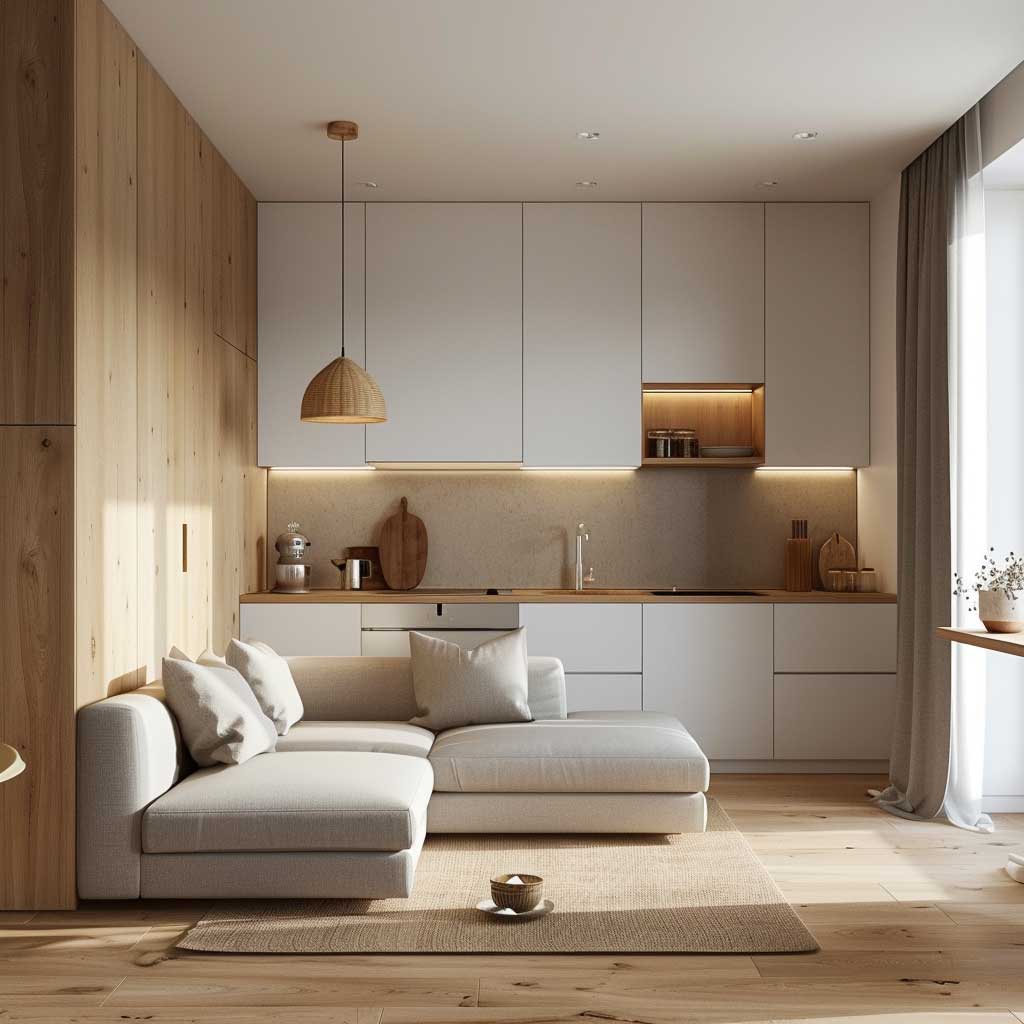
Incorporating natural elements, such as light wood and indoor plants, can soften the minimalist look and make the space feel more inviting. Choose a few high-quality pieces rather than many smaller items to maintain a clean, cohesive aesthetic. This design ensures that every element serves a purpose, contributing to a sleek and uncluttered look.
In summary, a modern minimalist design for a very small open plan kitchen living room can create a stylish and functional space that feels much larger than it is. By focusing on simplicity, functionality, and a few well-chosen decor elements, you can achieve a sleek, contemporary look that maximizes both form and function in your compact living area.
Industrial Chic Compact Space
For those who love an urban loft vibe, an industrial chic design can transform a very small open plan kitchen living room into a stylish retreat. The industrial aesthetic is characterized by the use of raw materials, exposed elements, and a mix of modern and vintage decor, creating a rugged yet sophisticated atmosphere.
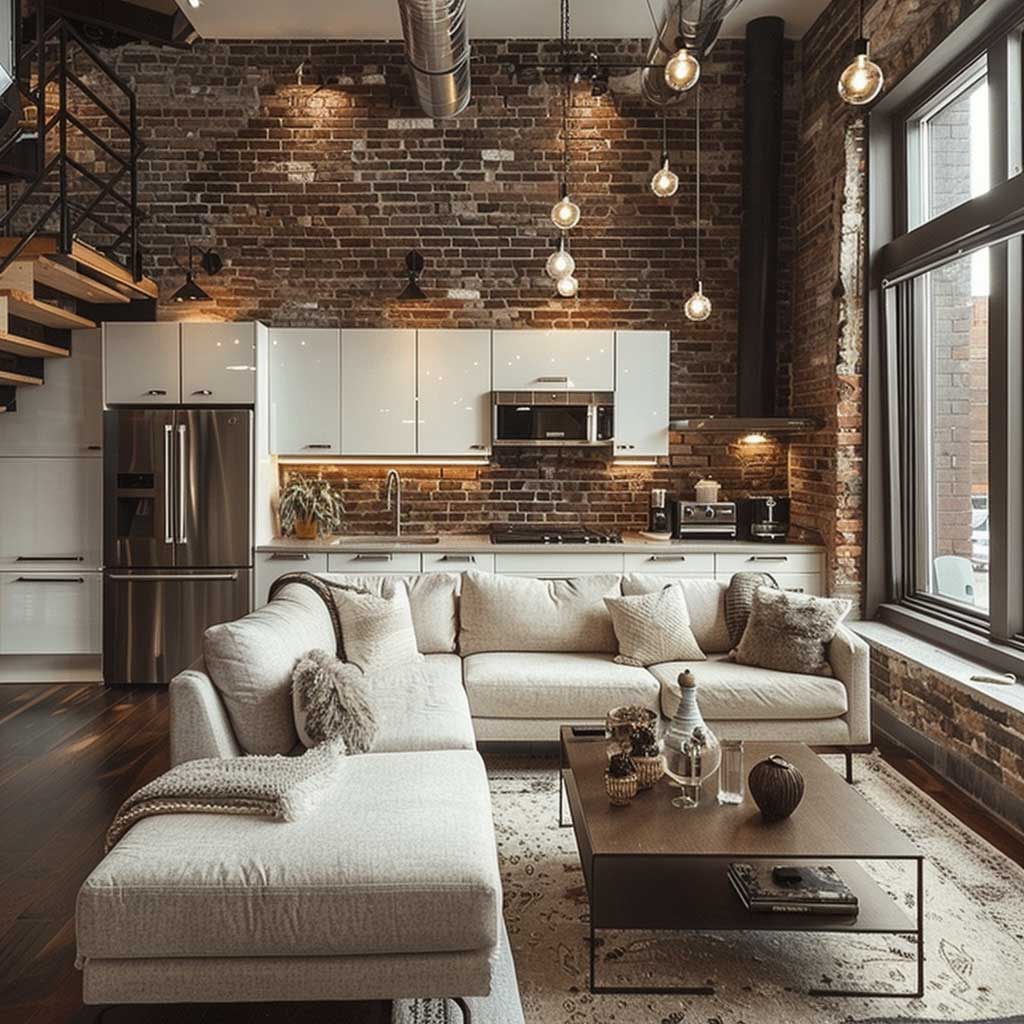
In this layout, the kitchen features stainless steel appliances and open shelving, which not only provides ample storage but also contributes to the industrial feel. The absence of upper cabinets keeps the space open and airy, while the lower cabinets offer plenty of storage for kitchen essentials. A small kitchen island with a metal countertop and bar stools provides additional counter space and a casual dining area.
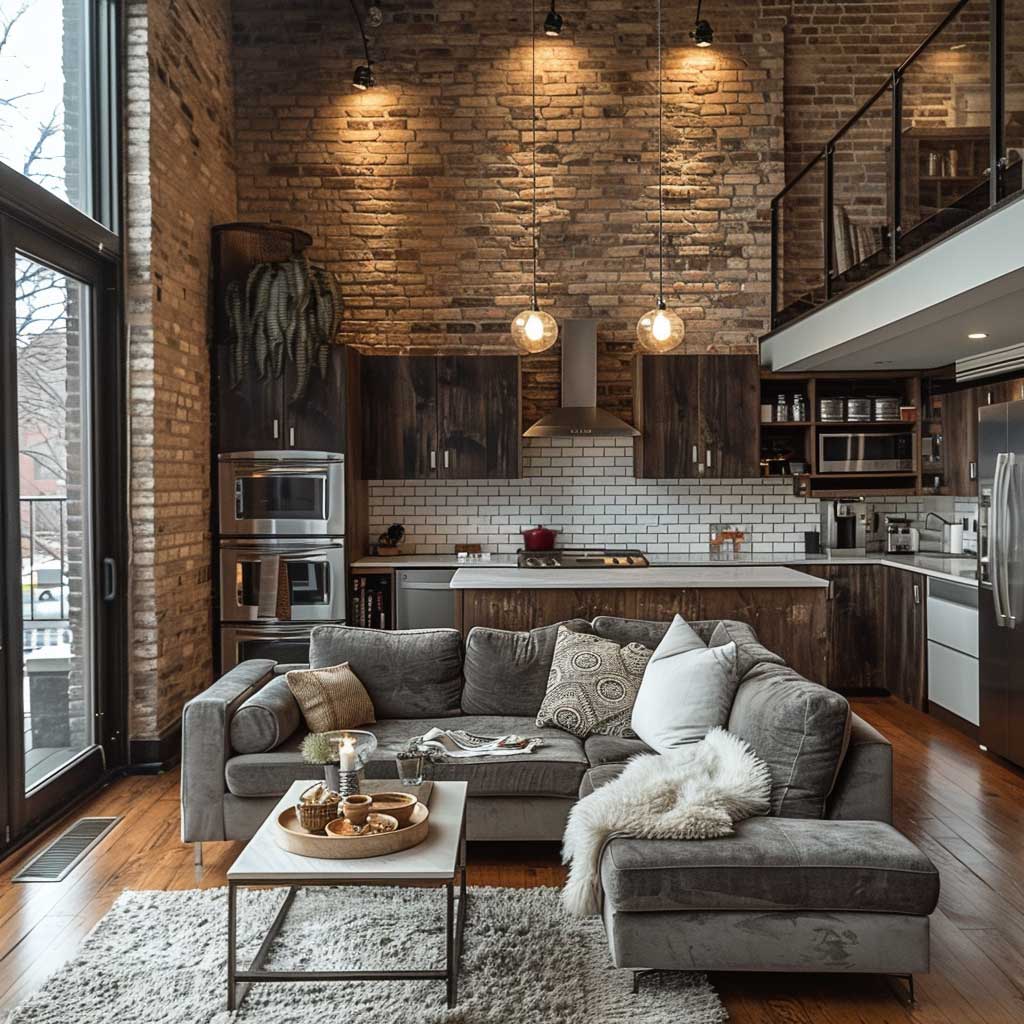
Metal pendant lights hang above the island, adding a touch of elegance and creating a focal point in the kitchen area. The combination of different textures, such as exposed brick walls, metal accents, and wood elements, adds depth and interest to the design. The use of a monochromatic color palette, with shades of gray, black, and white, enhances the industrial vibe while keeping the space cohesive and visually appealing.
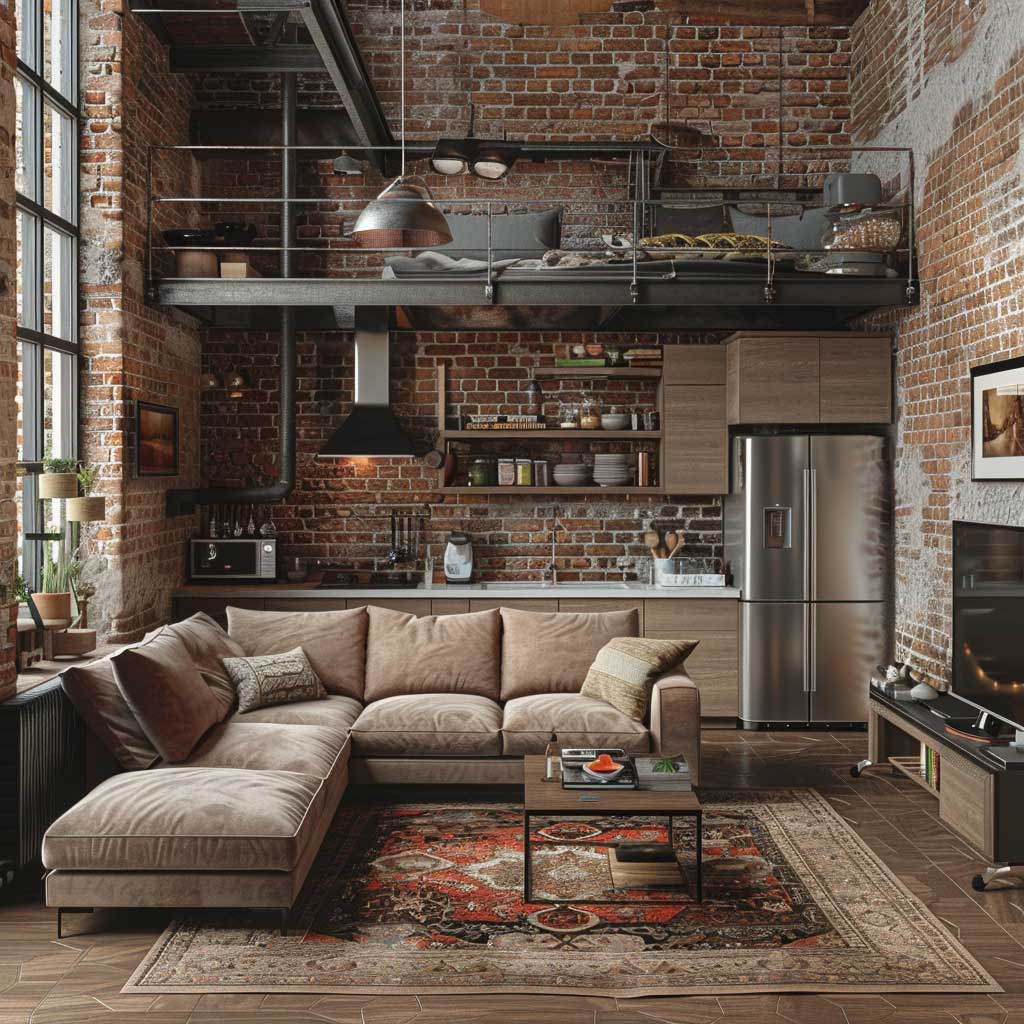
The living area is cozy yet stylish, with a sectional sofa that maximizes seating without overwhelming the space. The sofa is upholstered in a durable fabric, perfect for a high-traffic area. A plush rug anchors the seating area, adding warmth and comfort underfoot. Leather pillows and a vintage-inspired coffee table complete the look, providing a mix of textures and materials that add to the industrial aesthetic.
To further enhance the industrial chic vibe, consider incorporating statement pieces such as a large, oversized clock, industrial-style shelving units, or a reclaimed wood dining table. These elements not only add character to the space but also serve as functional pieces that contribute to the overall design.
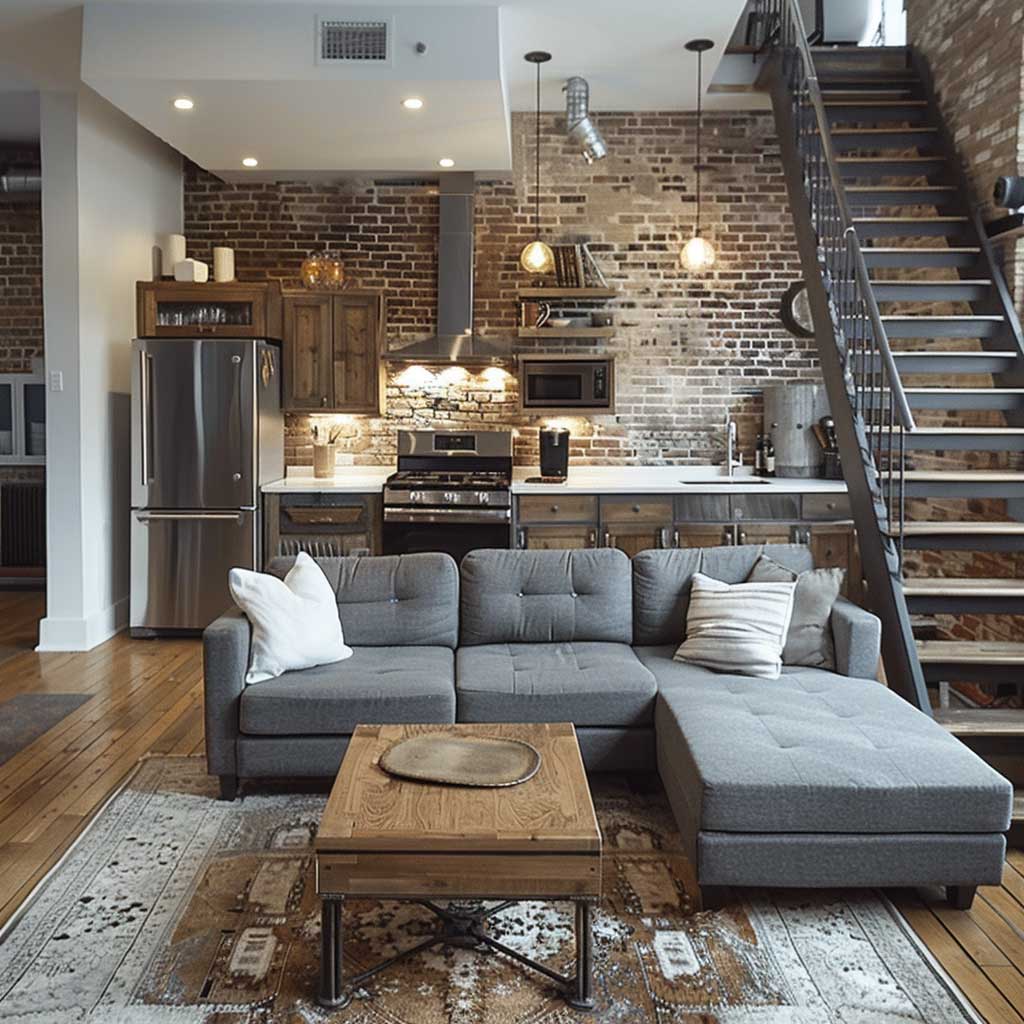
Lighting is a crucial aspect of industrial design. In addition to the metal pendant lights, consider adding floor lamps or wall sconces with an industrial feel. These fixtures can provide additional task lighting and contribute to the ambiance of the space.
In summary, an industrial chic design for a very small open plan kitchen living room can create a stylish and functional space that feels both cozy and sophisticated. By incorporating raw materials, exposed elements, and a mix of modern and vintage decor, you can achieve an urban loft vibe that maximizes both form and function in your compact living area.
Bright and Airy Open Plan Layout
A bright and airy design can make a very small open plan kitchen living room feel more spacious and inviting. This style focuses on using a light color palette and maximizing natural light to create an open, refreshing atmosphere. Key elements include large windows, light-colored furniture, and minimal clutter.
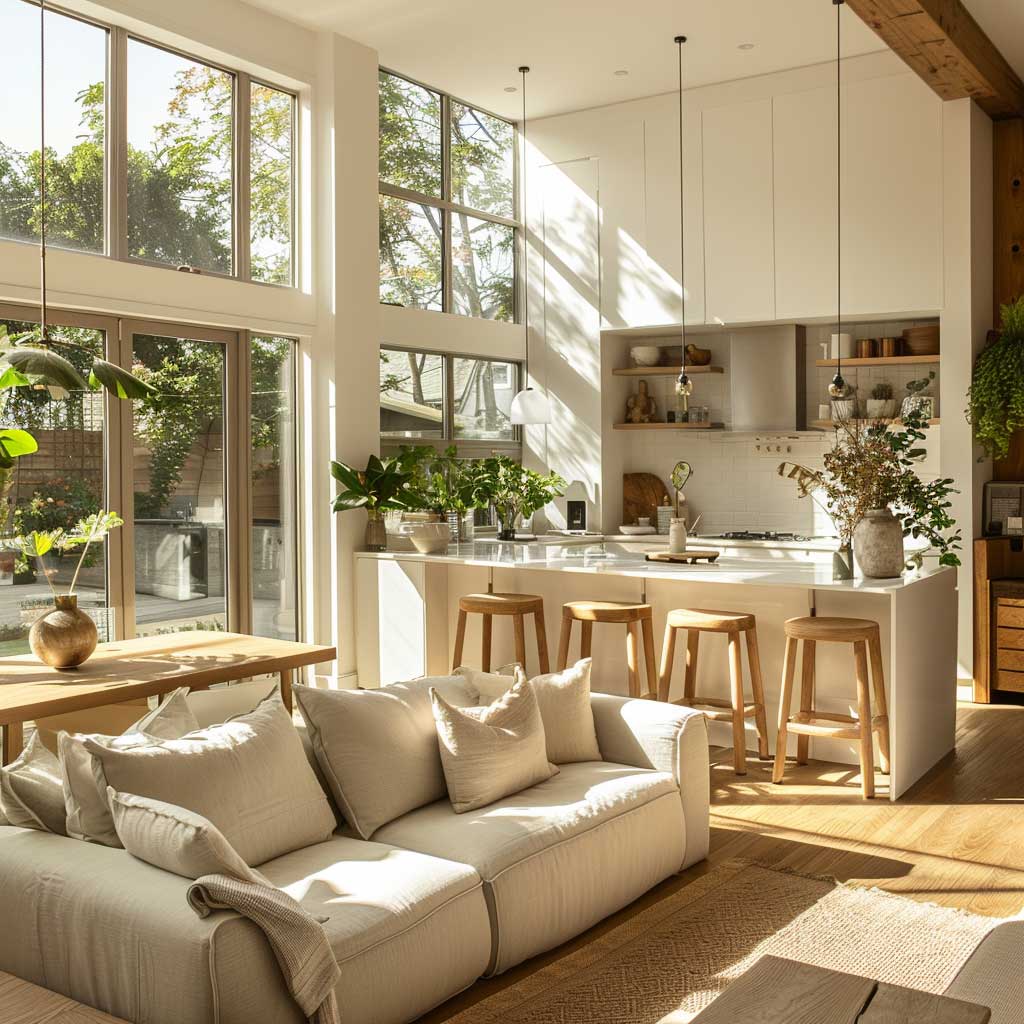
Large windows are a crucial component of this design, as they flood the space with sunlight, making it feel larger and more open. If large windows are not an option, consider adding skylights or using sheer curtains to allow more light to filter in. Light-colored walls, such as white or pastel shades, also help to reflect light and enhance the sense of space.
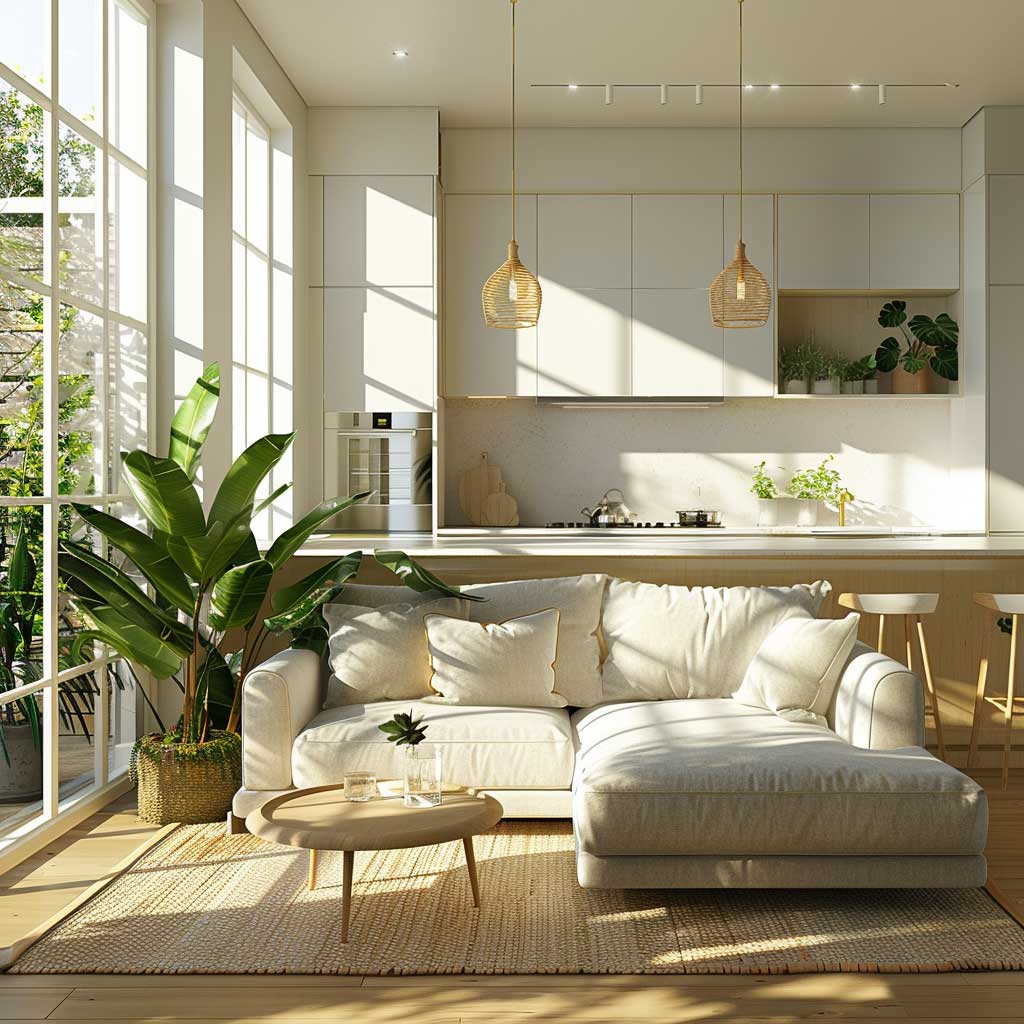
In the kitchen, a small island with bar stools provides a casual dining area and extra counter space. The island can be used for meal preparation, dining, or as a workspace, making it a versatile addition to the small space. Light-colored cabinets and countertops, such as white or light gray, keep the kitchen feeling light and open. Open shelving can also be a practical and stylish storage solution, allowing you to display frequently used items or decorative pieces.
The living area features contemporary furniture, such as a stylish sofa in a neutral tone and a few accent pieces like green plants, which add a touch of nature and freshness. A compact sofa or loveseat provides comfortable seating without overwhelming the space. Choose furniture with clean lines and minimal ornamentation to maintain a sleek and modern look.
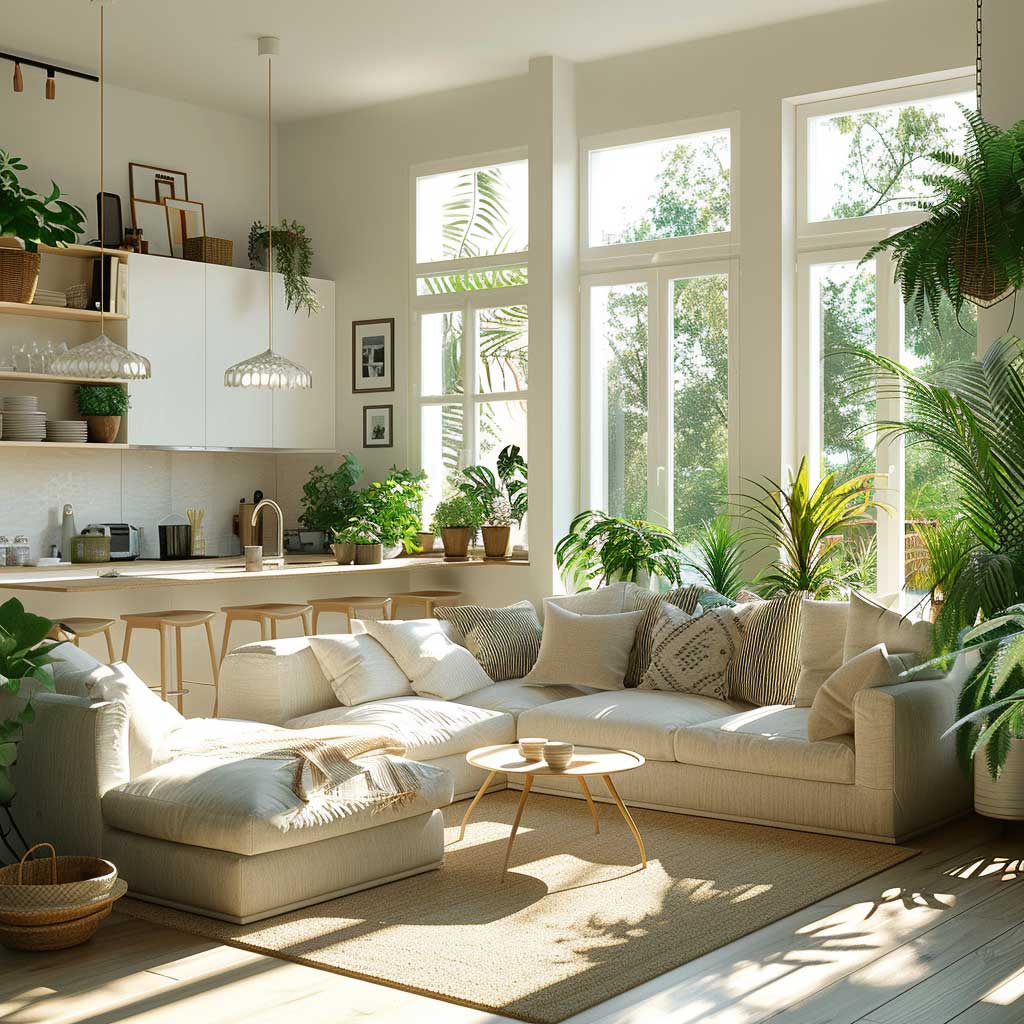
To create a cohesive and airy feel, select decor and accessories that complement the light color palette. Consider adding a few well-chosen accent pieces, such as throw pillows, artwork, or a rug, in coordinating shades. Green plants can also add a touch of nature and freshness to the space, enhancing the overall ambiance.
Maximizing storage is essential in a small open plan layout. Built-in storage solutions, such as floor-to-ceiling cabinets or wall-mounted shelves, can help keep the space organized and free from clutter. Multi-functional furniture, such as a coffee table with hidden storage or a sofa with built-in shelves, can also be practical additions.
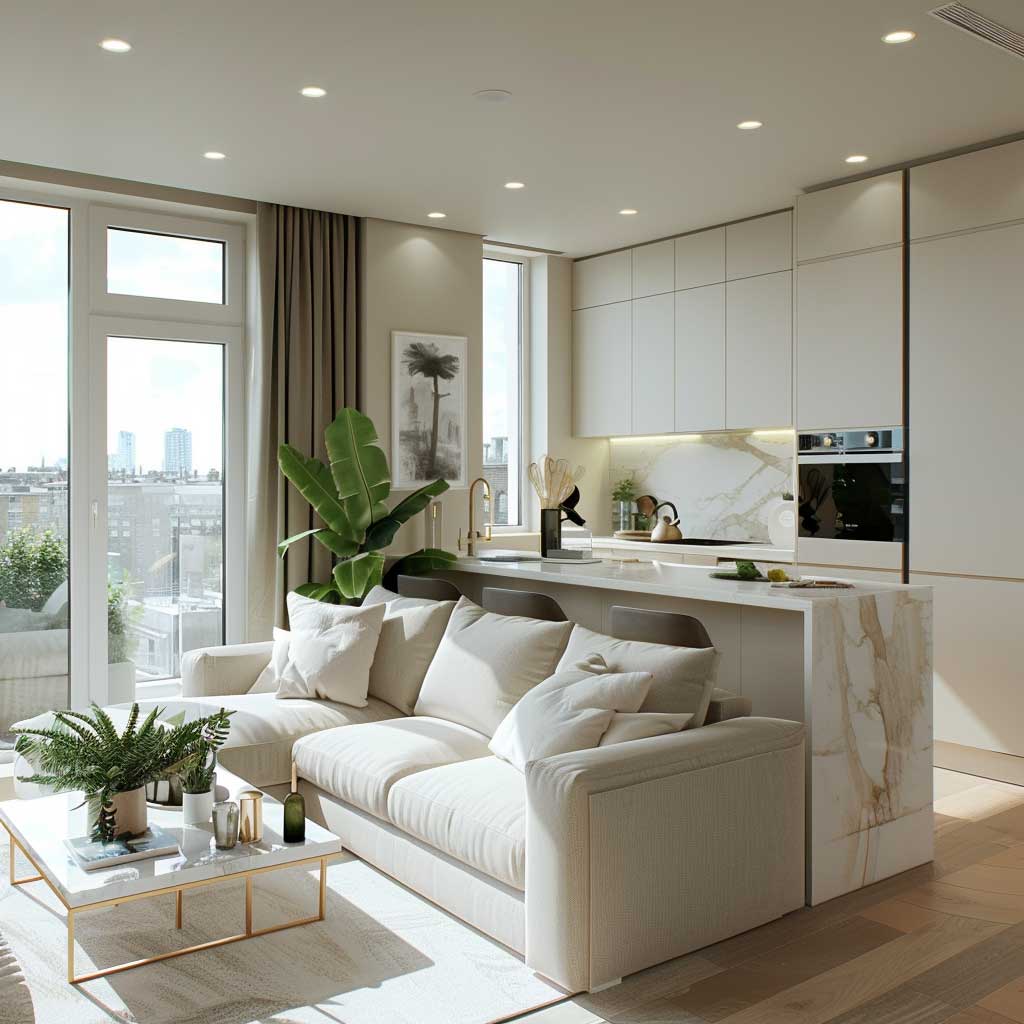
Lighting plays a significant role in creating a bright and airy atmosphere. Opt for light fixtures that provide ample illumination without being overly bulky. Recessed lighting, slim pendant lights, or wall sconces can be excellent choices for a small space. Additionally, consider adding mirrors to reflect light and create the illusion of more space.
In summary, a bright and airy design for a very small open plan kitchen living room can create a spacious and inviting atmosphere. By using a light color palette, maximizing natural light, and incorporating functional and stylish furniture, you can achieve a simple yet elegant space that feels welcoming and uncluttered.
Cozy Contemporary Design
A cozy contemporary design can transform a very small open plan kitchen living room into a warm and inviting space that feels stylish and functional. This design approach combines modern aesthetics with comfortable, homely elements, creating an environment that is both chic and welcoming.
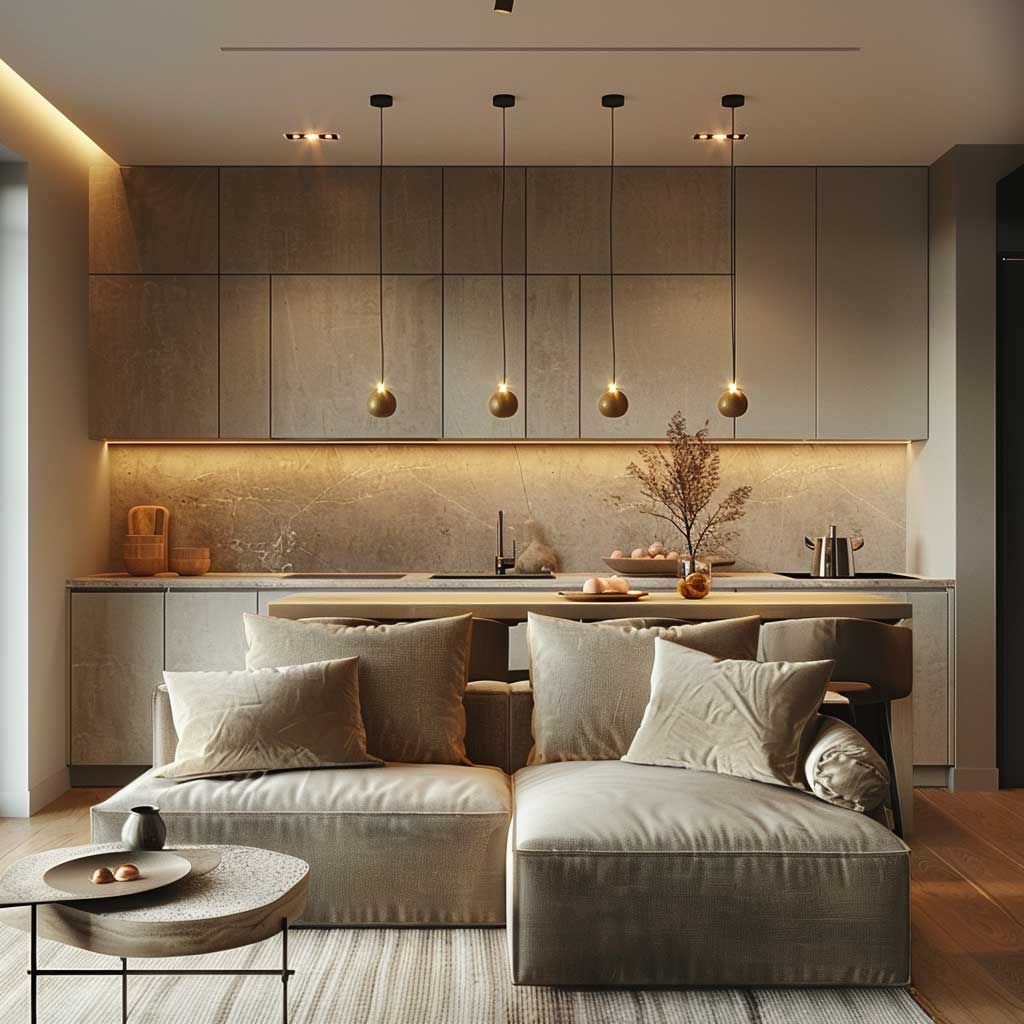
In the kitchen, modern cabinets with clean lines and minimal hardware maintain a sleek and uncluttered look. Light-colored cabinets, such as white or light gray, help to keep the space feeling open and bright. A compact dining table can double as a workspace, providing a versatile area for dining, working, or socializing. The table can be a drop-leaf or fold-out design, allowing it to be stowed away when not in use to save space.
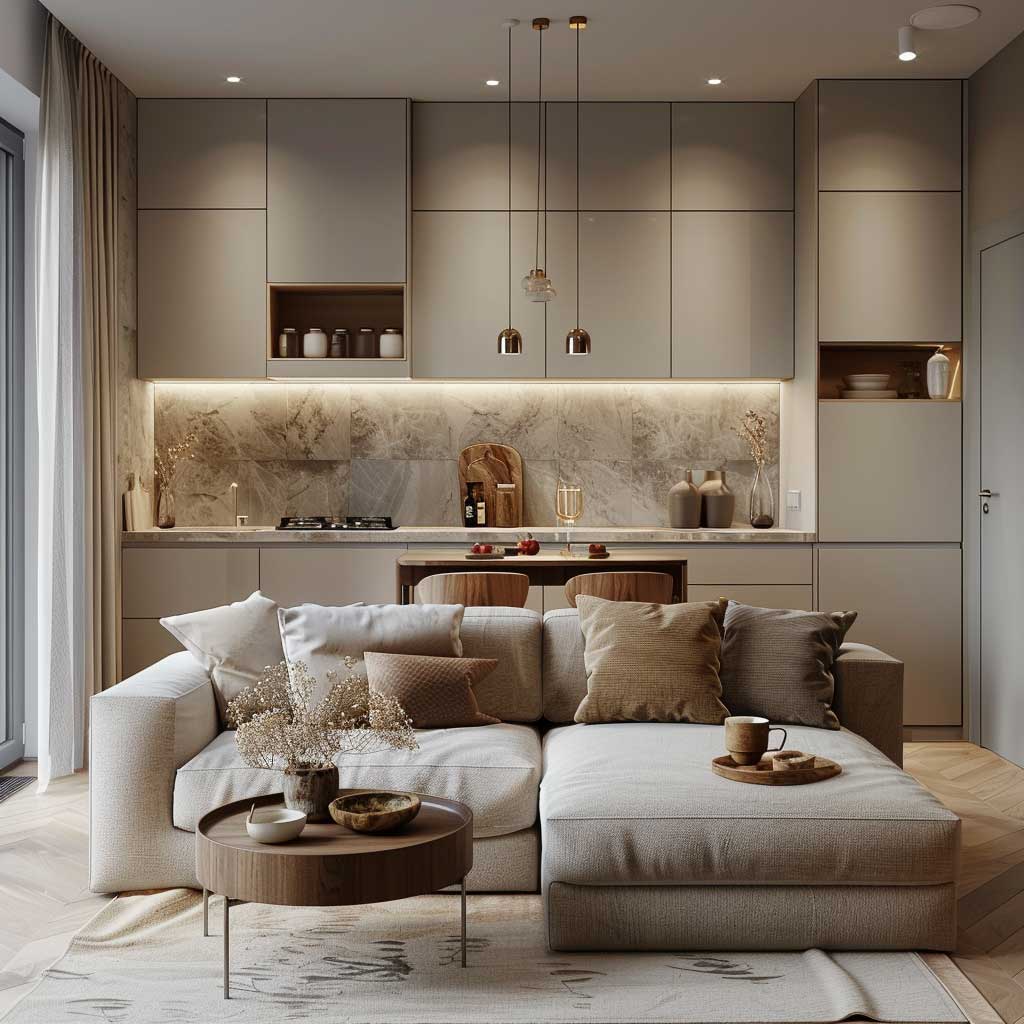
The living area features a comfortable loveseat that provides ample seating without taking up too much room. Soft, neutral tones, such as beige, taupe, or light gray, create a calming and cohesive color palette. Adding textured accents, like a woven rug, throw pillows, and cozy blankets, enhances the inviting feel of the space. These elements not only add visual interest but also create a sense of warmth and comfort.
Warm lighting is essential in a cozy contemporary design. Pendant lights over the dining area provide focused illumination for meals and tasks, while floor lamps or table lamps in the living area create a soft, ambient glow. Consider using warm-colored light bulbs to enhance the cozy atmosphere. Dimmable lighting fixtures can also be a great addition, allowing you to adjust the light levels to suit different activities and moods.
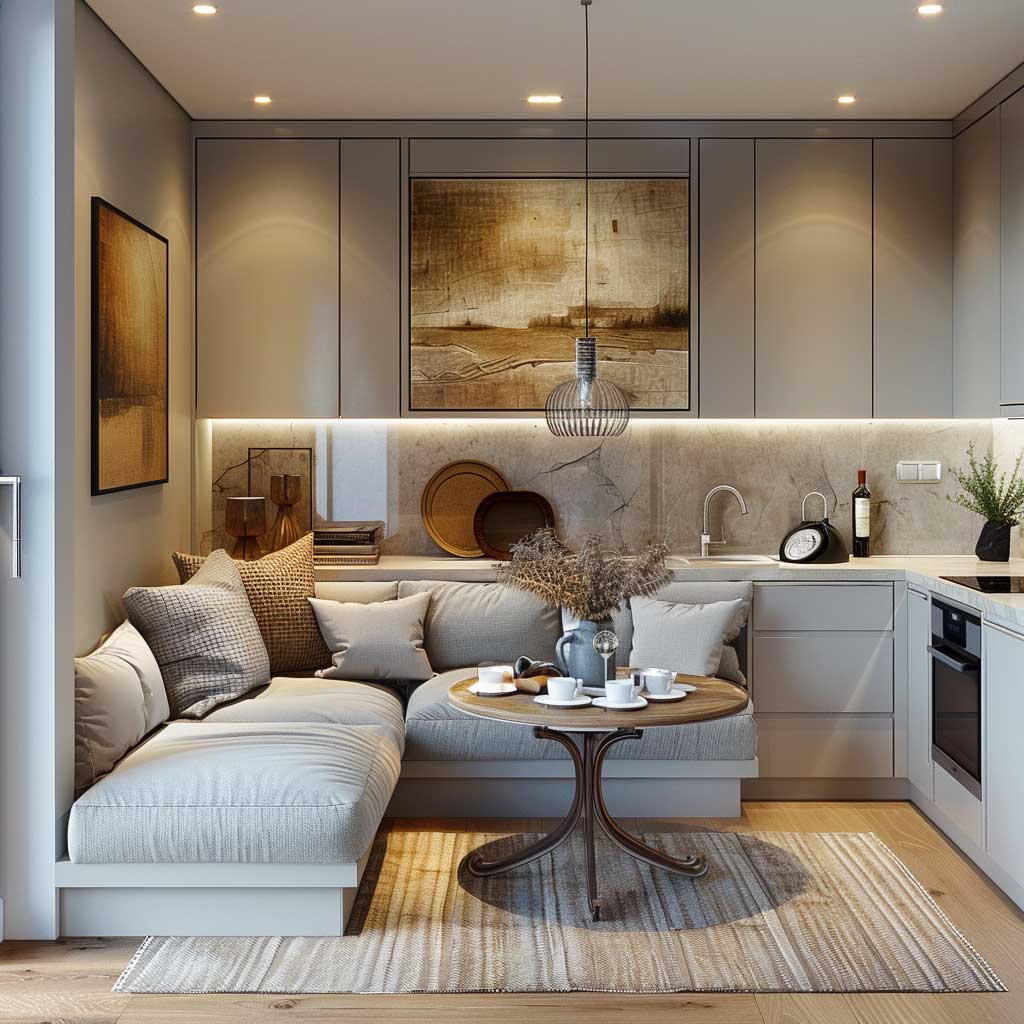
Incorporating different textures and materials adds depth and interest to the design. For example, a mix of wood, metal, and fabric elements can create a balanced and visually appealing space. A wooden coffee table, metal shelving units, and fabric-upholstered seating can work together harmoniously to achieve a contemporary yet cozy look.
Maximizing storage is crucial in a small open plan layout. Built-in storage solutions, such as custom cabinetry or floating shelves, help to keep the space organized and free from clutter. Multi-functional furniture, such as an ottoman with hidden storage or a bench with built-in drawers, can also provide practical storage options while enhancing the overall design.
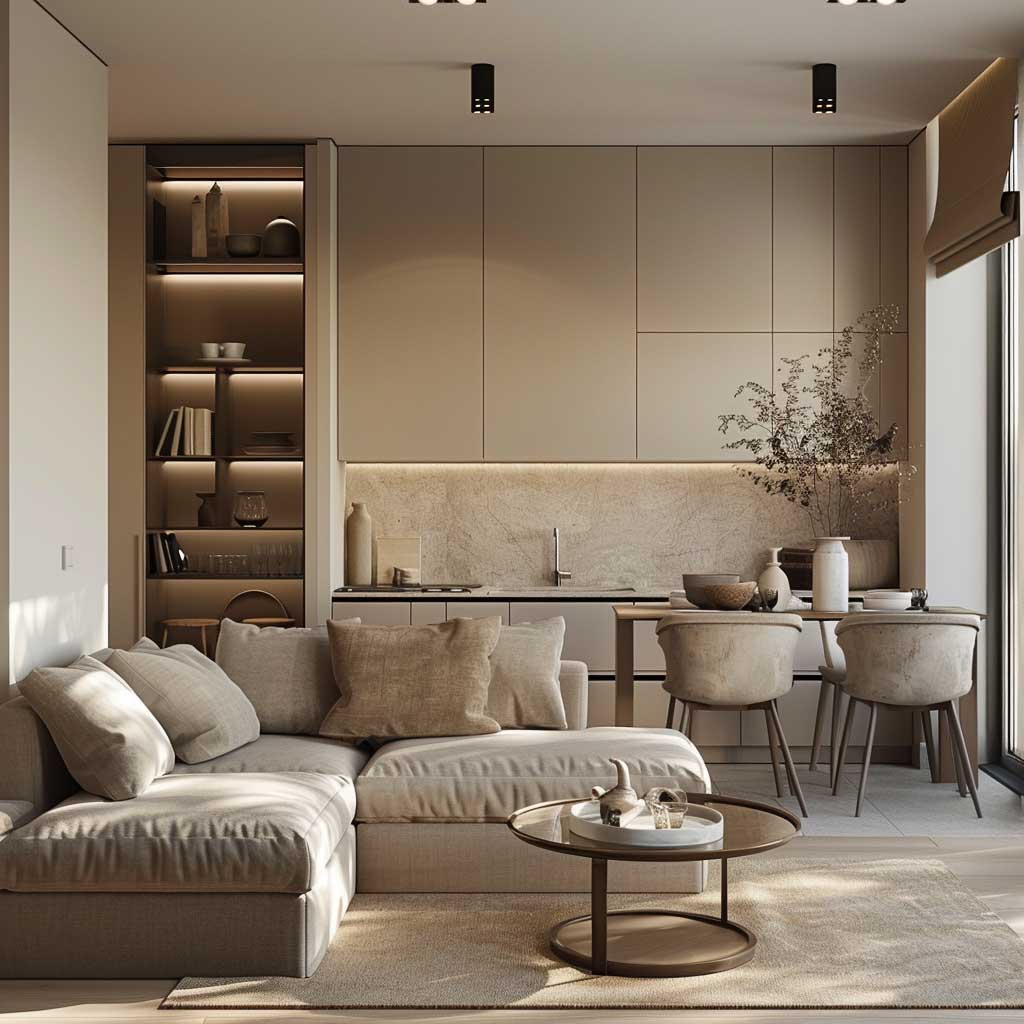
To add personality and character to the space, consider incorporating a few well-chosen decor pieces. Artwork, decorative vases, and indoor plants can add color and interest without overwhelming the space. Choose pieces that complement the overall color palette and design aesthetic to maintain a cohesive look.
In summary, a cozy contemporary design for a very small open plan kitchen living room can create a warm and inviting space that is both stylish and functional. By combining modern elements with comfortable, homely touches, you can achieve a balanced and visually appealing environment that maximizes both form and function in your compact living area.
Designing a very small open plan kitchen living room requires careful planning and creativity. By choosing sleek, contemporary styles and focusing on functionality, you can create a space that is both beautiful and practical. Whether you prefer minimalist, industrial, bright and airy, or cozy contemporary designs, these ideas will help you make the most of your compact living area.

