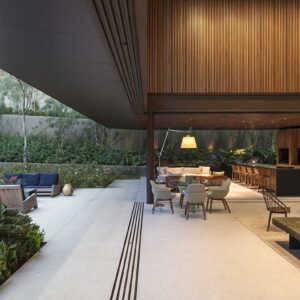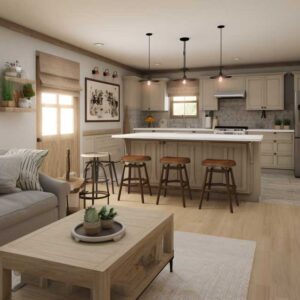Creating an inviting and functional space in a very small open plan kitchen living room can be challenging, especially if you aim for an eclectic interior. By combining vibrant colors, diverse textures, and unique furniture, you can create a lively and cohesive environment. Here, we explore dynamic very small open plan kitchen living room ideas that embody the essence of eclectic interiors.
Bold Colorful Bohemian Open Plan Design
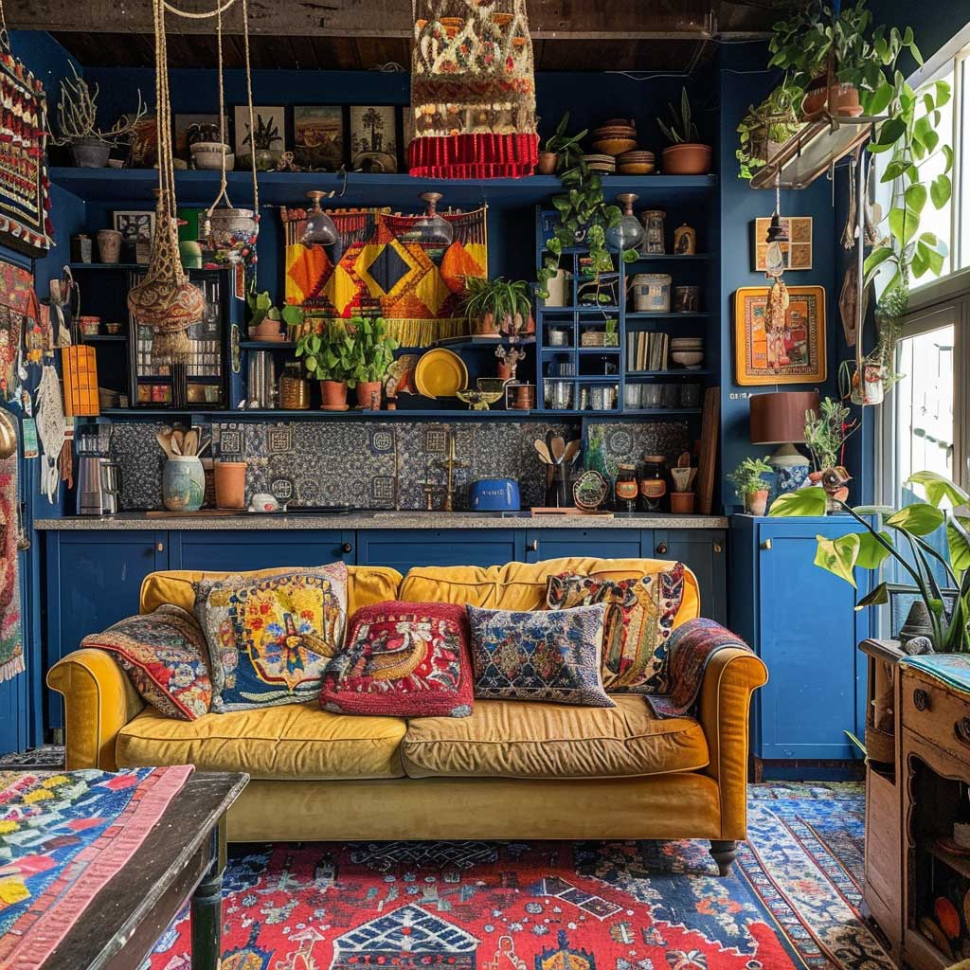
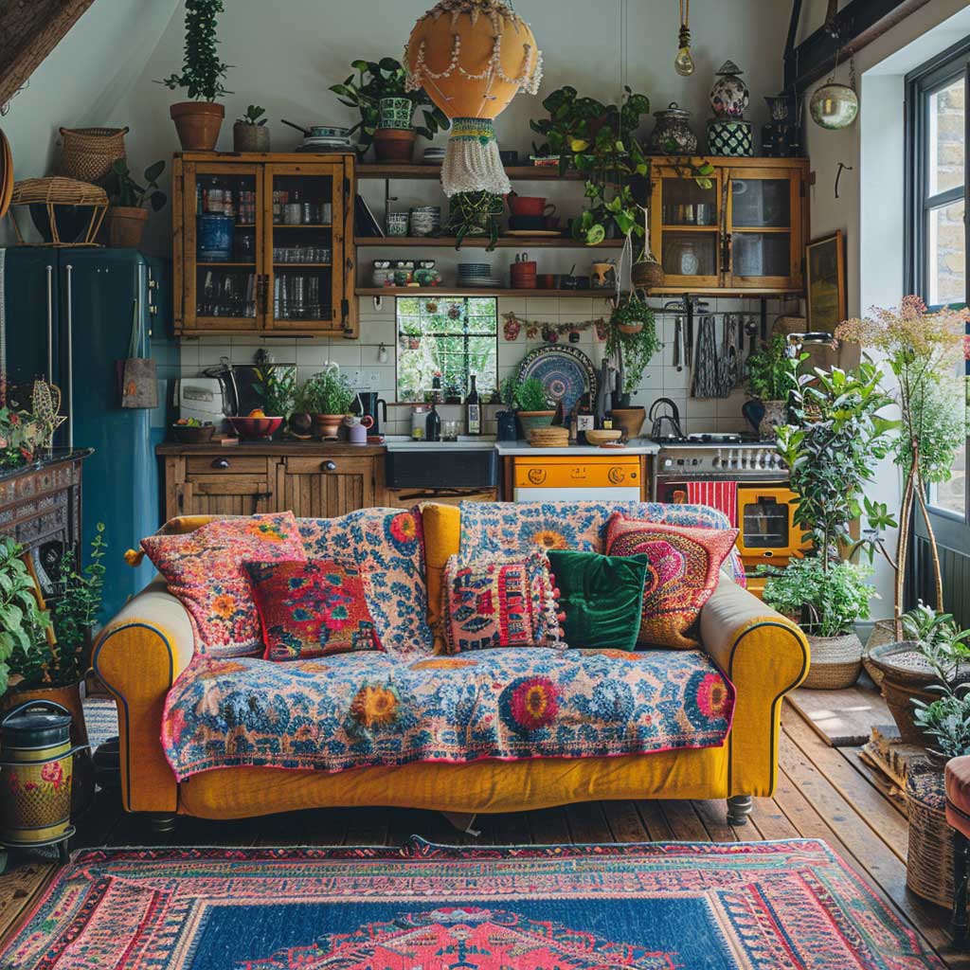
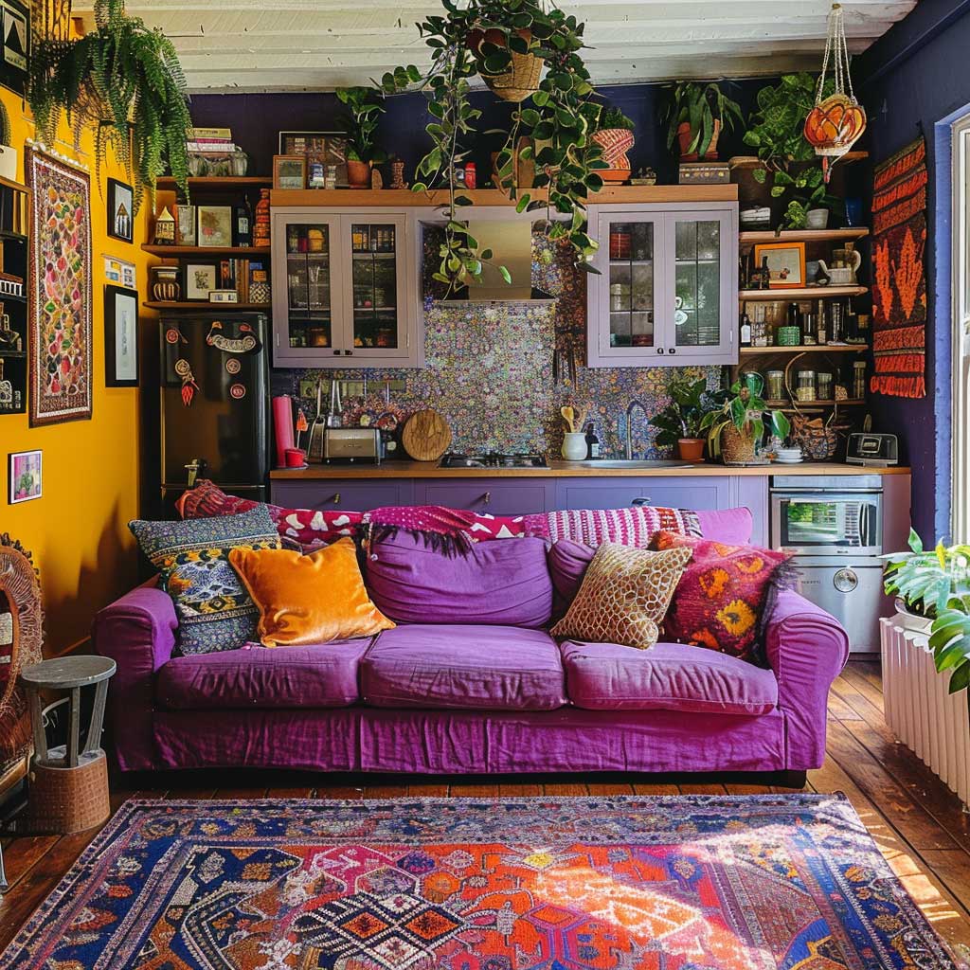
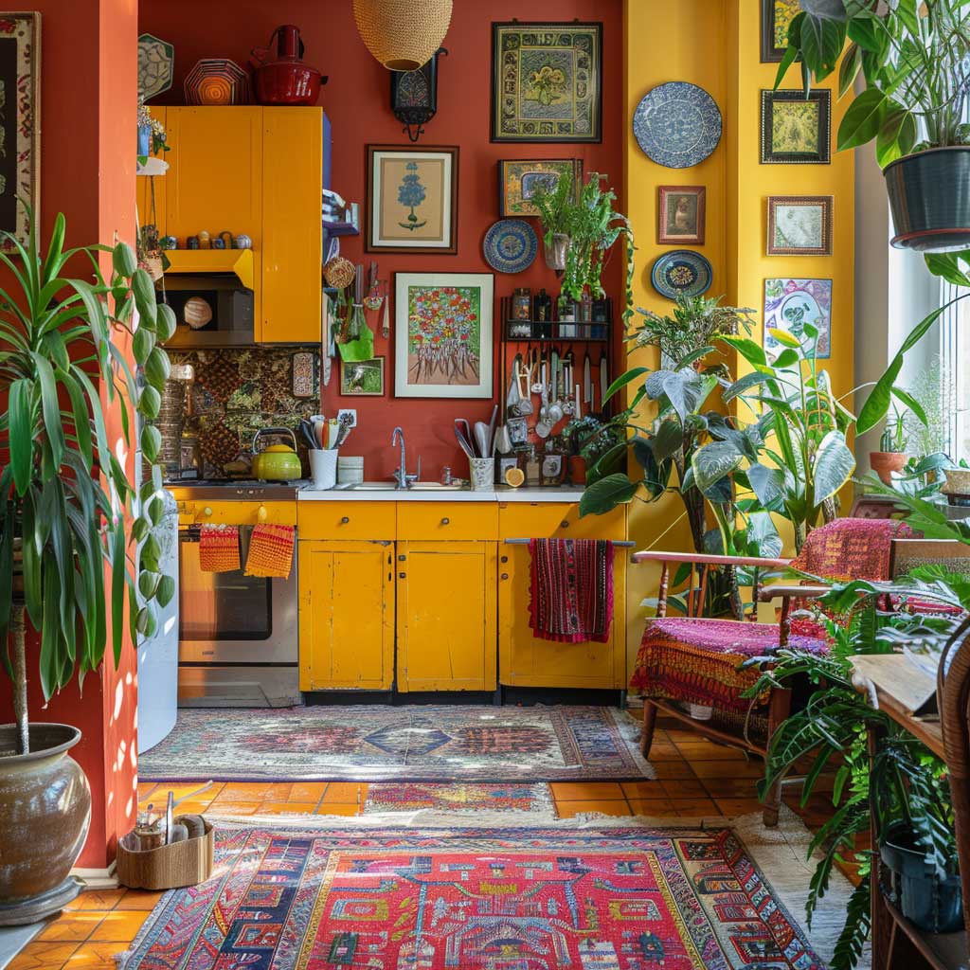
A bohemian-inspired design can bring a vibrant and free-spirited atmosphere to a very small open plan kitchen living room. This style embraces bold colors, diverse textures, and a mix of cultural elements, making it perfect for those who love an eclectic aesthetic.
In this design, the kitchen features open shelving and colorful cabinets, which provide ample storage while adding a playful touch to the space. The shelves can display an assortment of eclectic dishware, potted plants, and decorative items, contributing to the bohemian vibe. A patterned backsplash adds visual interest and ties the kitchen elements together.
The living area showcases a variety of seating options, such as a bright, tufted sofa and an array of mismatched chairs. Patterned rugs layer the floor, adding warmth and comfort while defining different zones within the open plan layout. Throw pillows and blankets in a mix of colors and textures enhance the cozy and inviting feel.
Plants play a significant role in bohemian design. Incorporating a variety of indoor plants, from small succulents to large leafy greens, brings life and freshness to the space. Hanging plants or wall-mounted planters can also be used to maximize vertical space and add a touch of greenery without taking up valuable floor space.
Lighting is essential in creating a warm and welcoming atmosphere. In a bohemian-inspired open plan layout, consider using a mix of pendant lights, floor lamps, and string lights to create a layered lighting scheme. Choose fixtures with interesting shapes and materials, such as woven pendants or colorful glass lamps, to add character to the space.
Decorative elements such as tapestries, artwork, and cultural artifacts can further enhance the bohemian aesthetic. These items add personality and tell a story, making the space uniquely yours. The key to a successful bohemian design is to embrace diversity and create a cohesive look by balancing colors, patterns, and textures.
Eclectic Vintage Modern Fusion
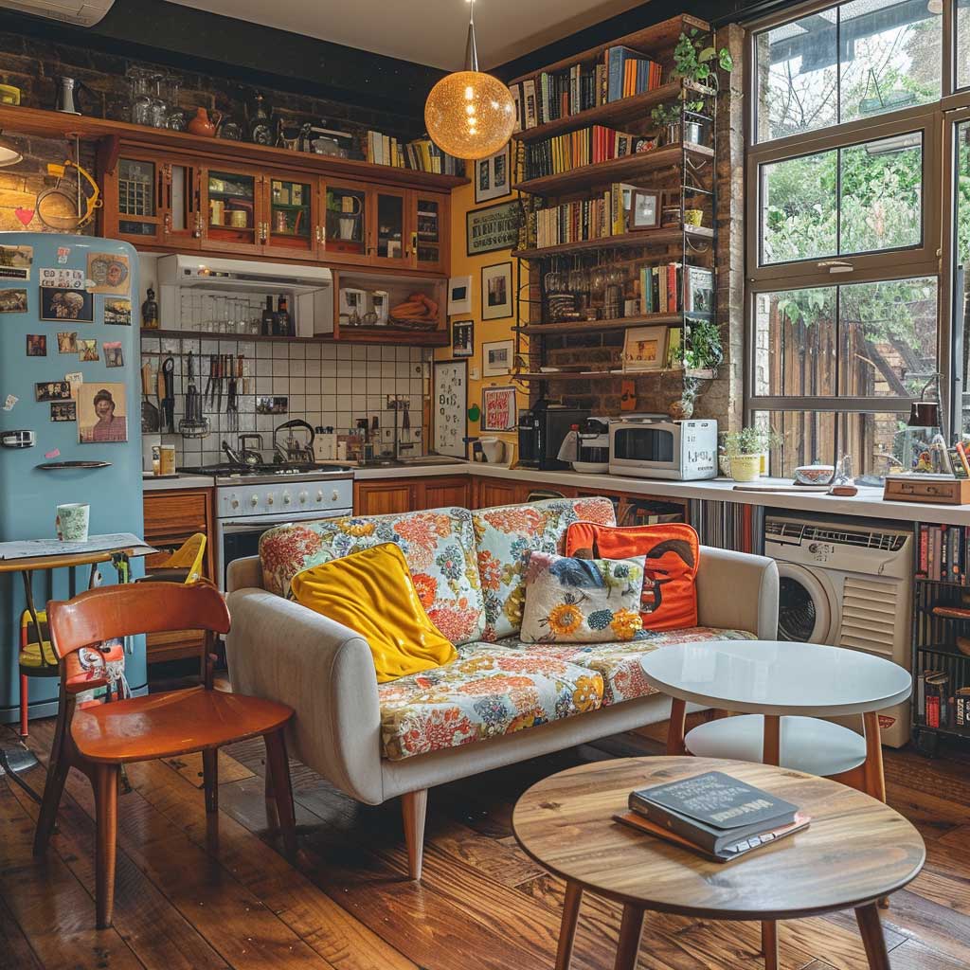
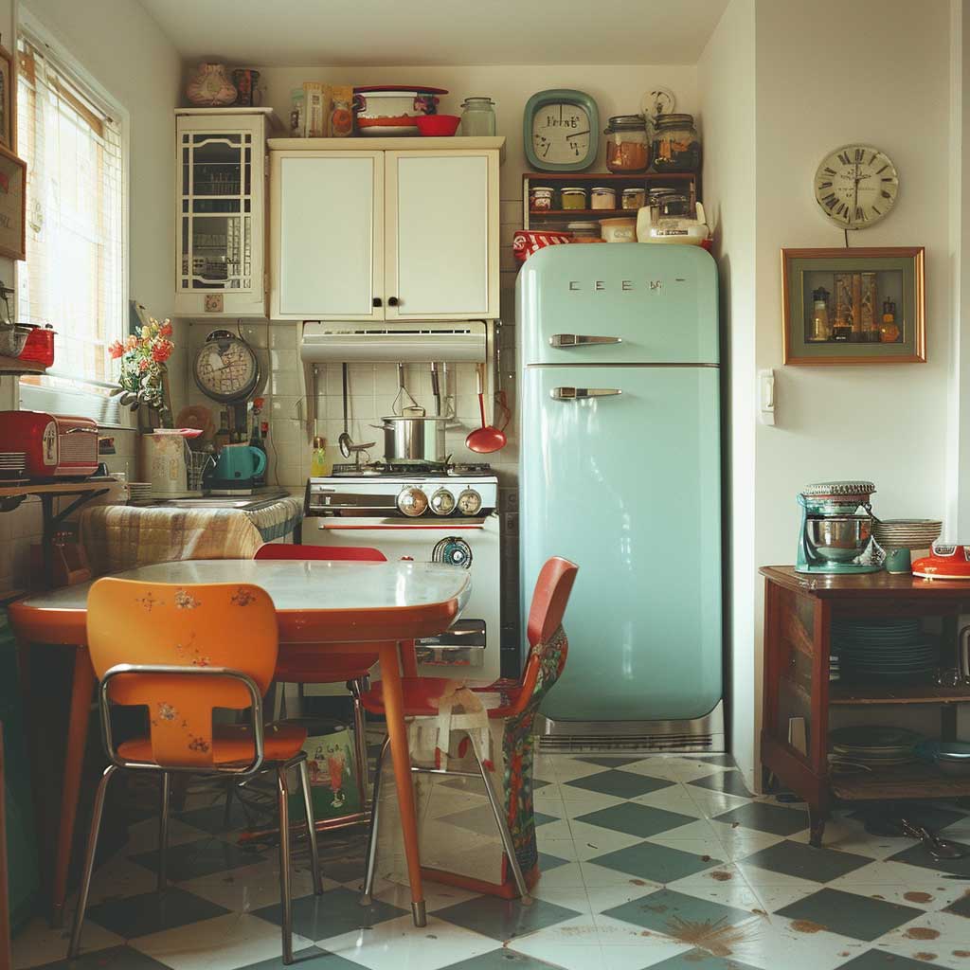
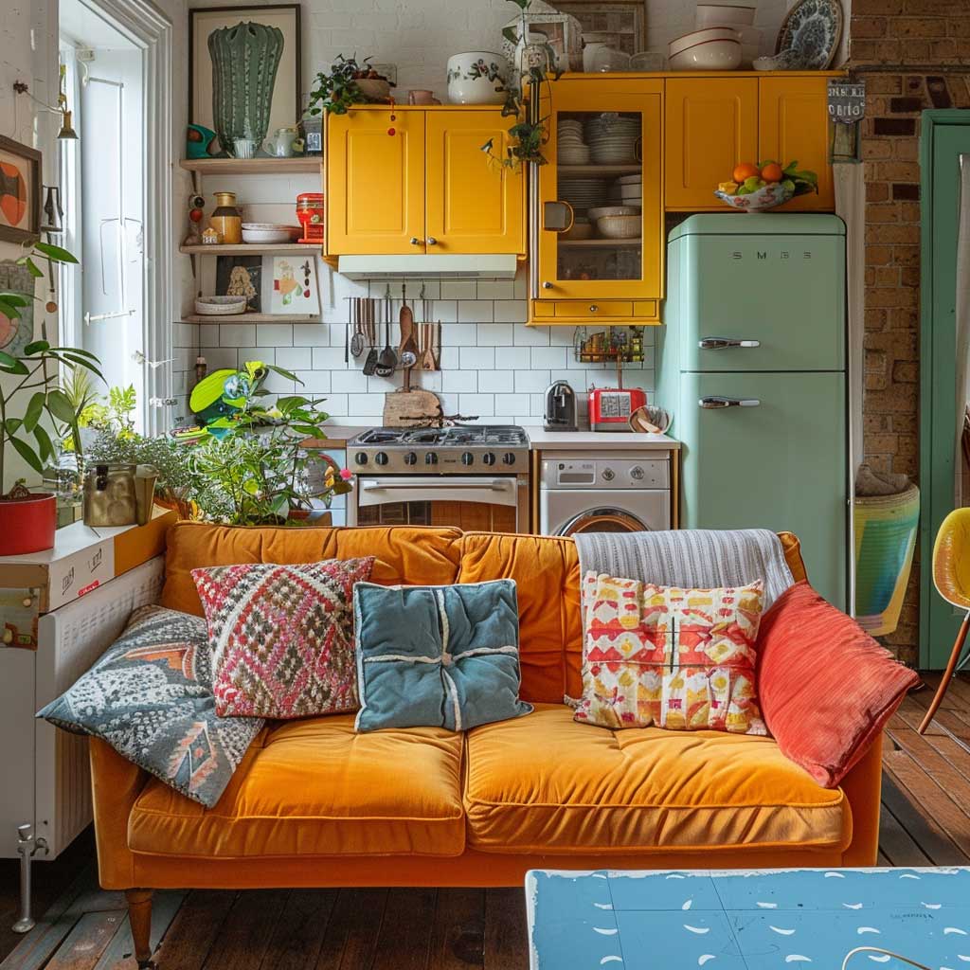
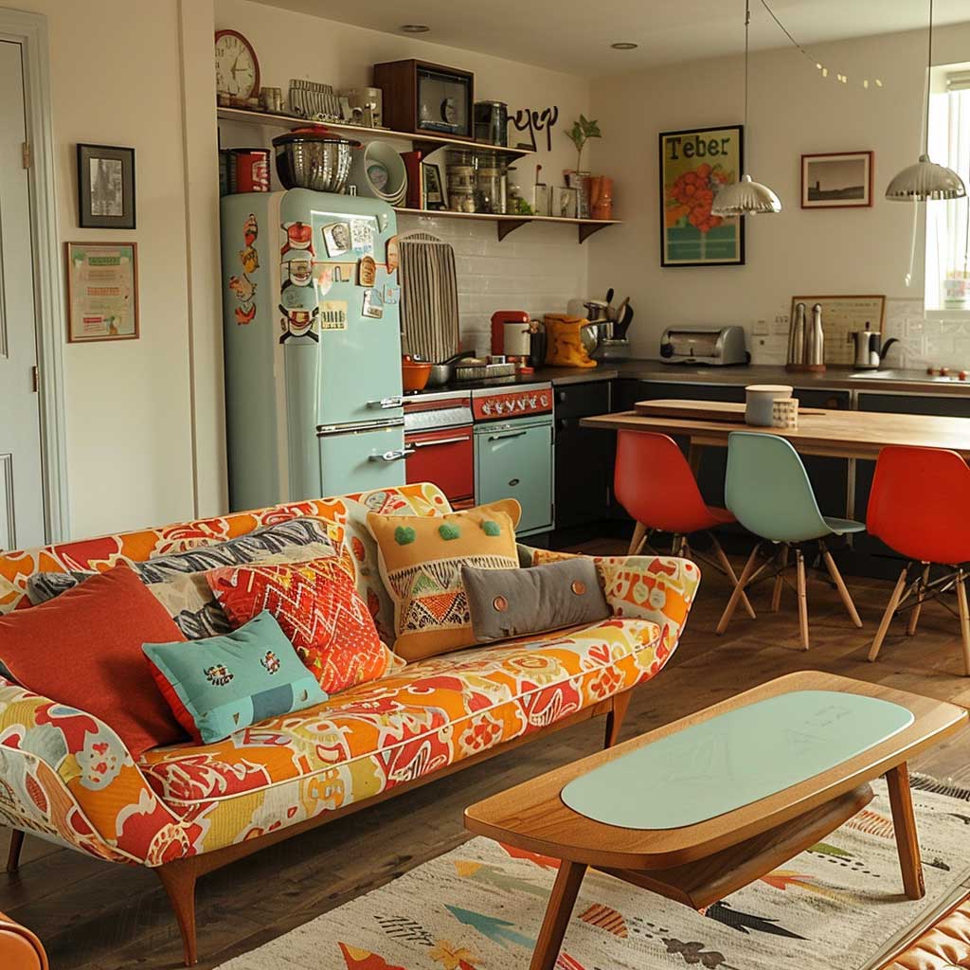
An eclectic vintage modern fusion design can transform a very small open plan kitchen living room into a lively and unique space. This style blends retro and contemporary elements, creating an environment that is both nostalgic and cutting-edge.
In this layout, the kitchen features modern appliances and sleek cabinetry paired with colorful, retro-inspired furniture. A vibrant backsplash adds a pop of color, while open shelving provides practical storage and display space for eclectic dishware and decor items. The combination of old and new elements creates a dynamic and visually appealing kitchen.
The living area is a playful mix of vintage and modern furniture. A retro sofa in a bold color serves as the centerpiece, complemented by mid-century modern chairs and a contemporary coffee table. Quirky decor items, such as vintage posters, eclectic artwork, and unique lighting fixtures, add character and charm to the space.
One of the key elements of an eclectic design is the use of color. Bold and unexpected color combinations can create a vibrant and energetic atmosphere. Consider using colorful rugs, throw pillows, and artwork to add visual interest and tie the different elements together.
Lighting plays a crucial role in enhancing the eclectic vibe. Choose a mix of modern and vintage-inspired fixtures, such as a statement chandelier, industrial-style pendant lights, and retro floor lamps. This mix of lighting styles adds depth and creates a layered, well-lit space.
Incorporating personal touches, such as family heirlooms, travel souvenirs, and DIY projects, can make the space feel uniquely yours. These items not only add personality but also serve as conversation starters, making your home a true reflection of your eclectic style.
Artistic Open Plan Layout with Gallery Wall
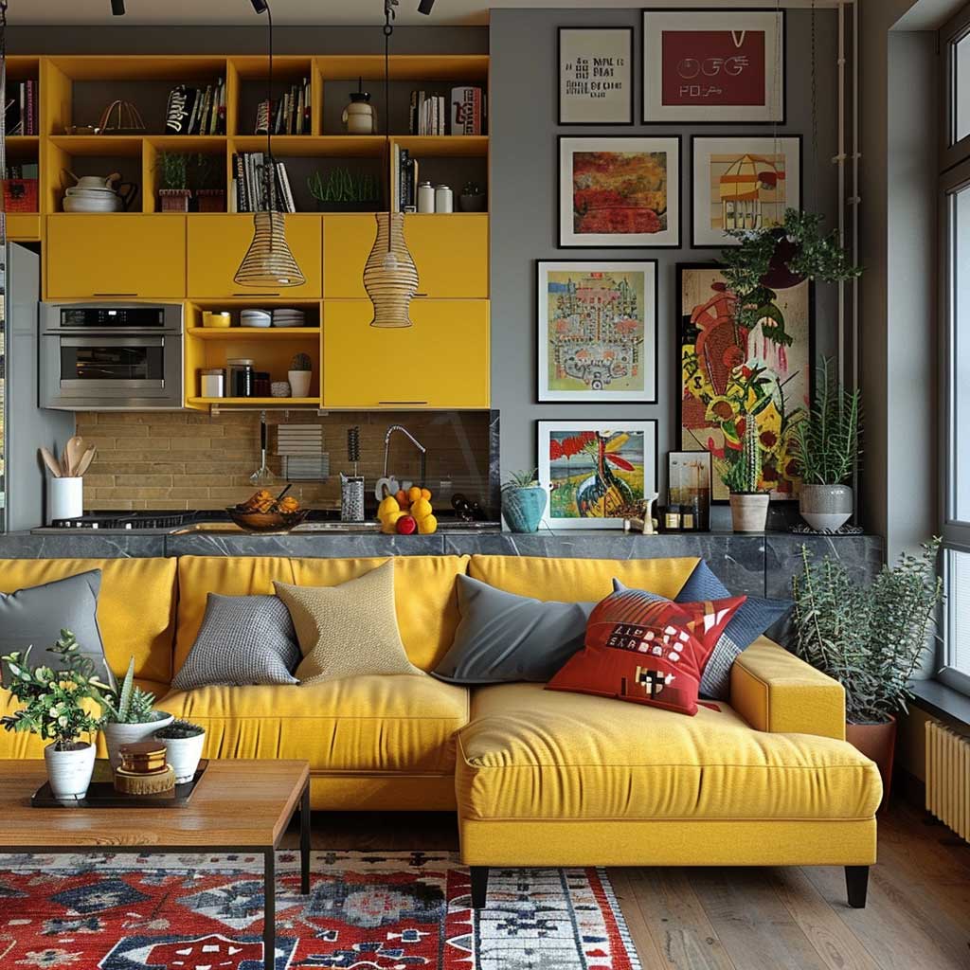
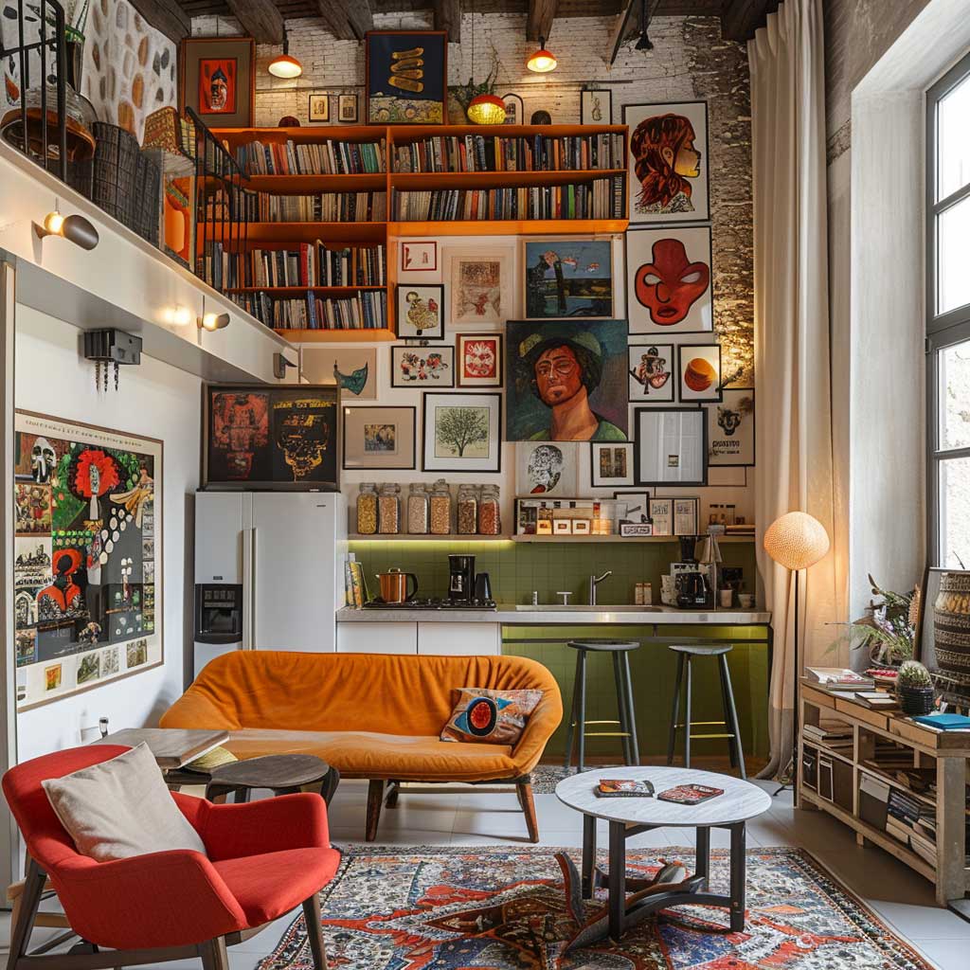
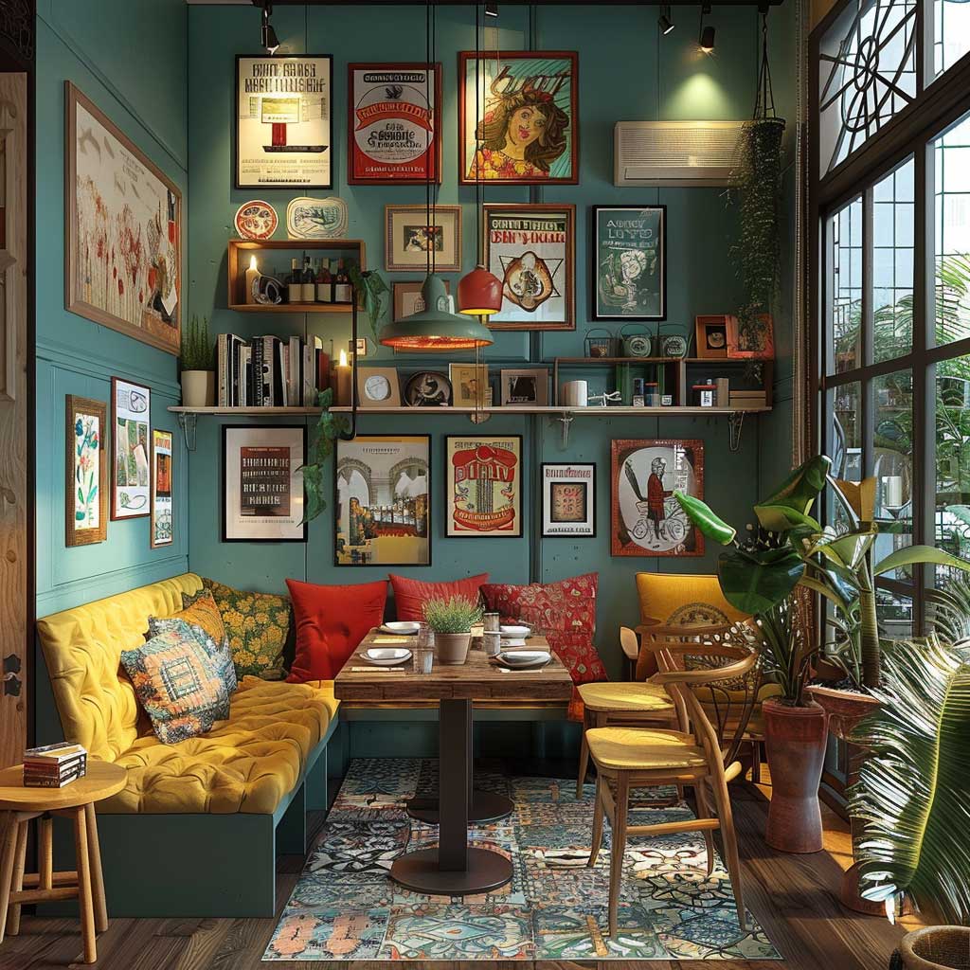
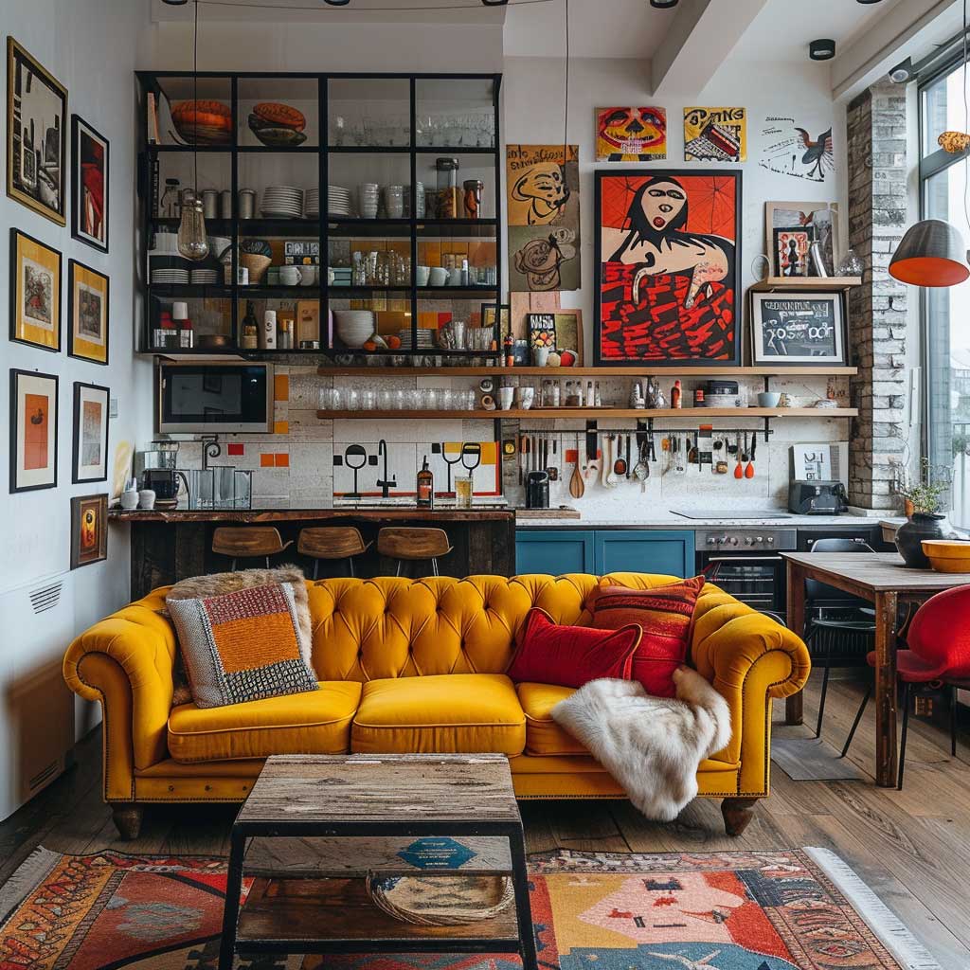
An artistic open plan layout can turn a very small kitchen living room into a vibrant and expressive space. This design embraces creativity, featuring a gallery wall, colorful furniture, and unique decor elements that showcase your personality and artistic flair.
In the kitchen, open shelving provides both storage and display space for an array of eclectic dishware, art pieces, and decorative items. The cabinets are painted in a bold color, such as teal or mustard, adding a lively touch to the space. A colorful backsplash further enhances the artistic vibe, creating a visually stimulating environment.
The living area features a gallery wall, which serves as the focal point of the space. This wall can display a mix of artwork, photographs, and decorative items, creating a dynamic and ever-changing composition. Choose frames in different styles and colors to add depth and interest to the display.
Furniture in the living area is colorful and eclectic. A vibrant sofa, patterned armchairs, and a mix of throw pillows and blankets create a cozy and inviting seating area. A colorful rug anchors the space, adding warmth and texture.
Lighting is an essential element in an artistic open plan layout. Consider using creative and unique lighting fixtures, such as sculptural pendant lights, statement floor lamps, and string lights. These fixtures not only provide illumination but also serve as art pieces, adding to the overall aesthetic.
Incorporating personal and unique decor items, such as handmade ceramics, vintage finds, and DIY projects, can further enhance the artistic vibe. These items add character and tell a story, making the space uniquely yours.
Maximizing storage is crucial in a small open plan layout. Consider using multifunctional furniture, such as a coffee table with storage or a sofa with built-in shelves, to keep the space organized and clutter-free. Floating shelves and wall-mounted storage solutions can also help to make the most of the available space.
In summary, an artistic open plan layout with a gallery wall can create a vibrant and expressive space that showcases your personality and creativity. By incorporating bold colors, unique decor elements, and creative lighting, you can achieve a dynamic and visually stimulating environment that maximizes both form and function in your compact living area.
Global Inspired Open Plan Space
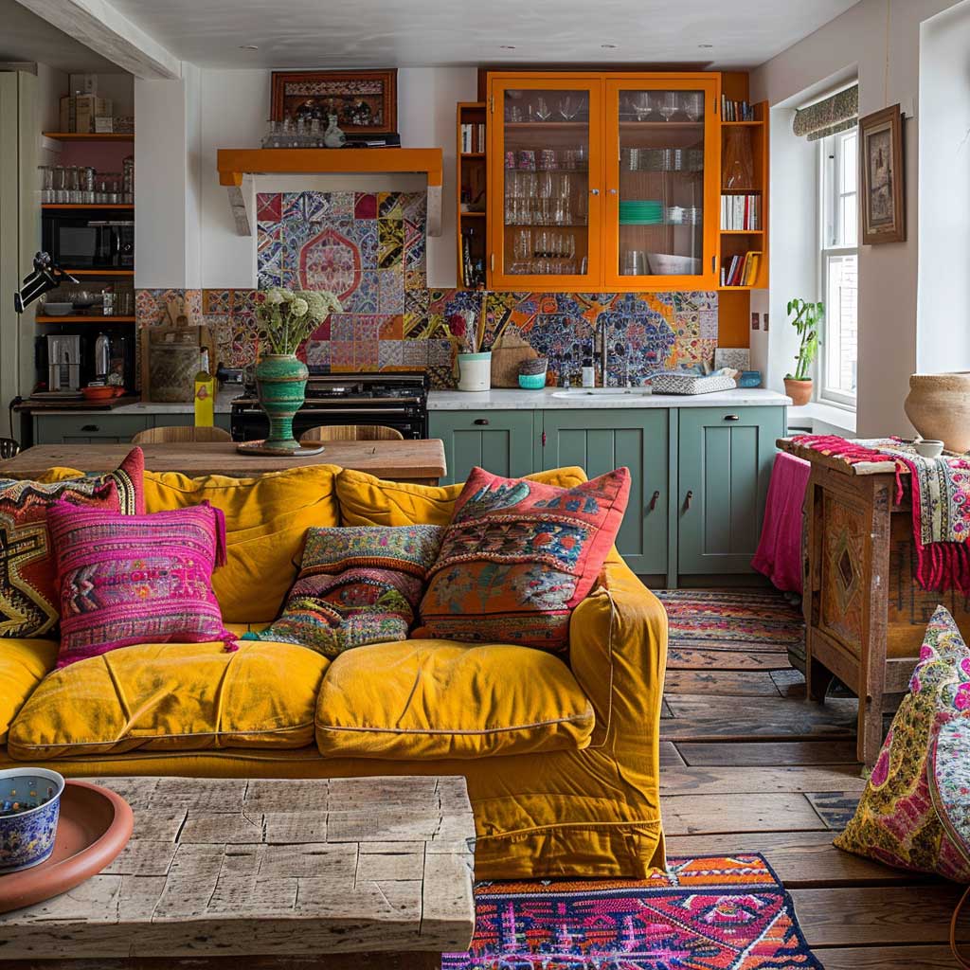
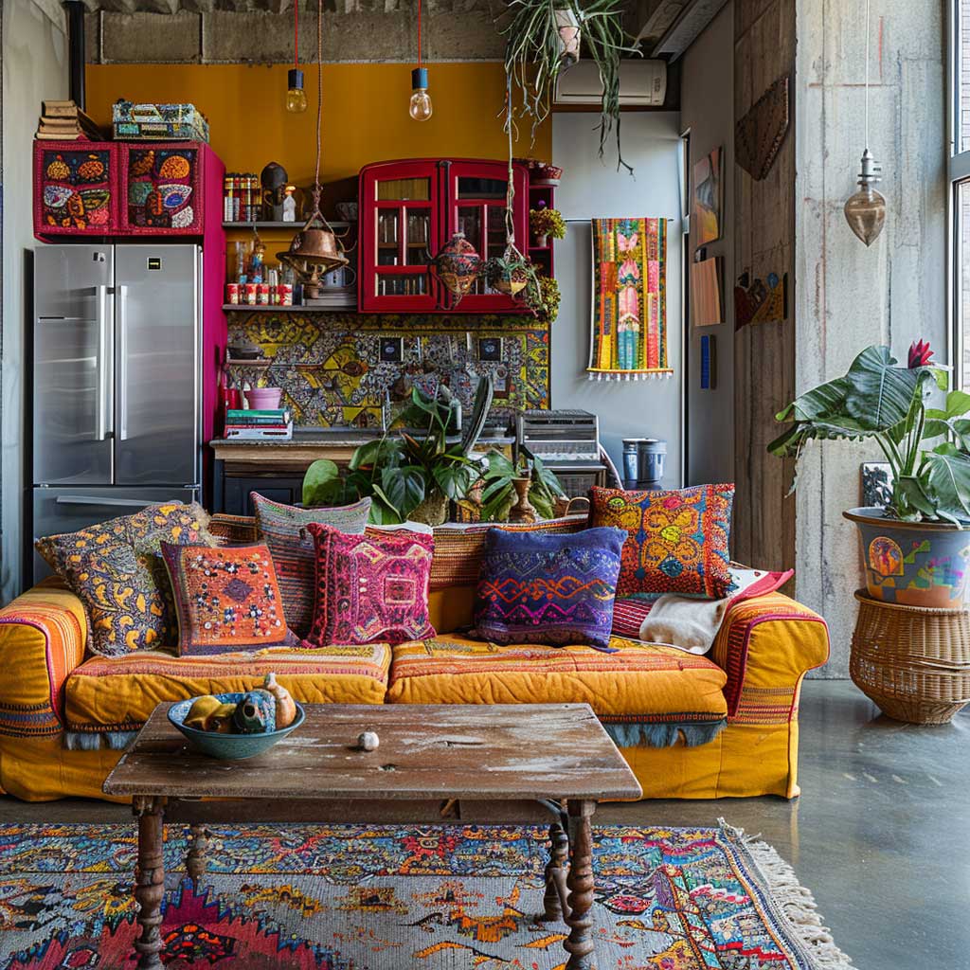
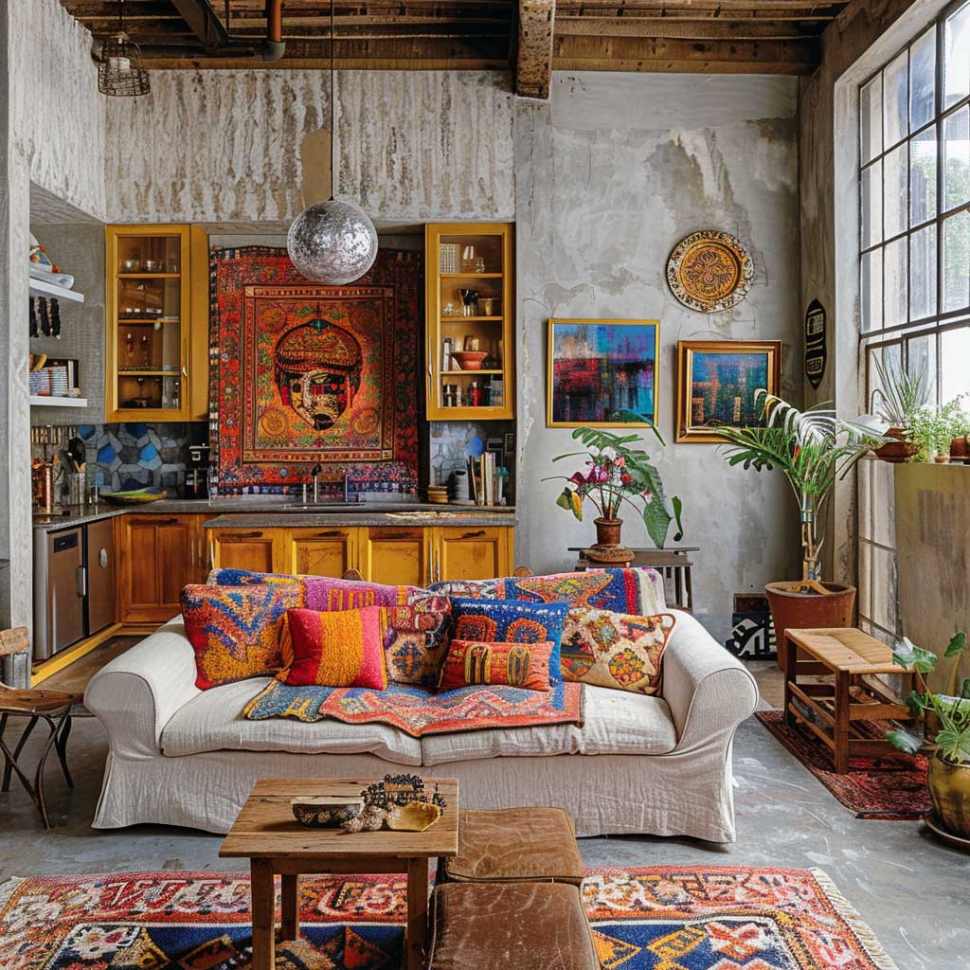
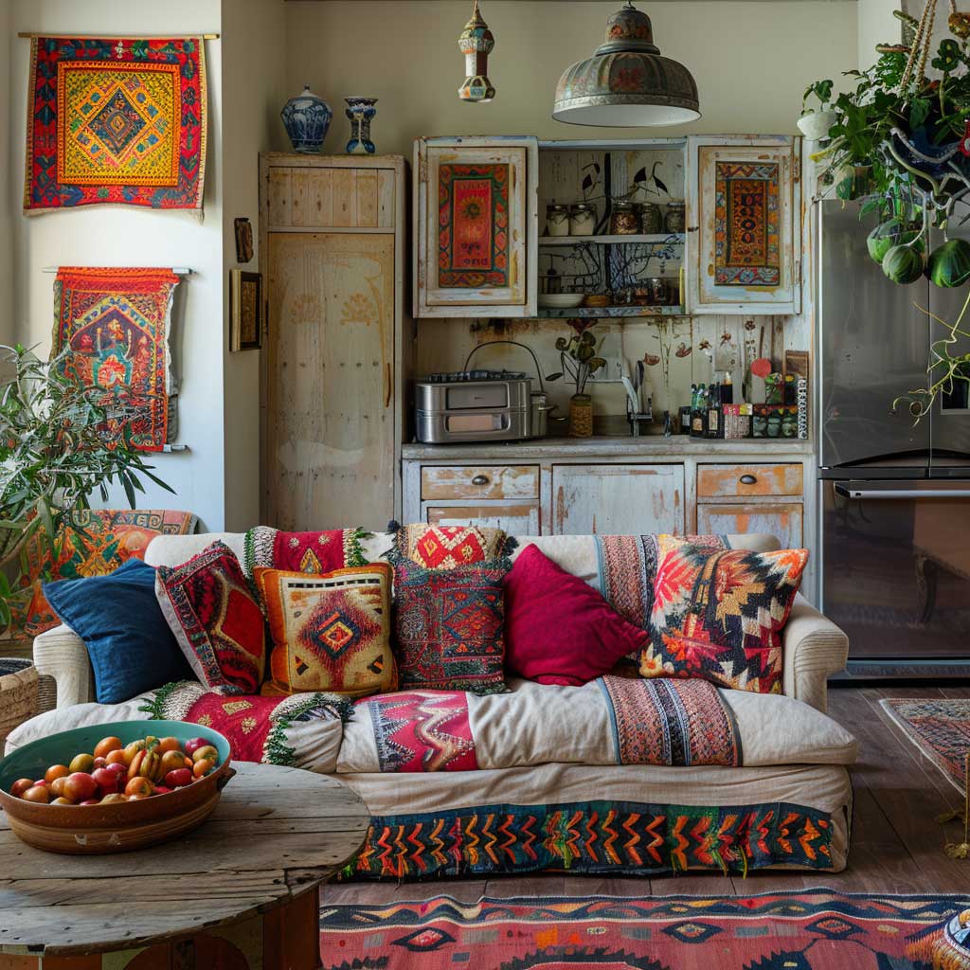
A globally inspired design can transform a very small open plan kitchen living room into a warm and eclectic space. This style embraces bright colors, exotic textiles, and unique furniture pieces from around the world, creating an inviting and culturally rich environment.
In the kitchen, colorful cabinets and a patterned backsplash set the tone for the global-inspired design. Open shelving provides storage and display space for an array of eclectic dishware, spices, and decorative items. Consider using baskets, woven trays, and ceramic containers to add texture and interest to the shelves.
The living area features a mix of furniture and decor from different cultures. A low, comfortable sofa with vibrant cushions serves as the centerpiece, complemented by a mix of chairs and stools in different styles and materials. A patterned rug anchors the space, adding warmth and texture.
Textiles play a significant role in a globally inspired design. Incorporate an array of patterned pillows, throws, and rugs to add color and texture to the space. Consider using textiles from different cultures, such as Moroccan rugs, Indian block-printed fabrics, and African mud cloth, to create a rich and diverse look.
Lighting is an essential element in creating a warm and inviting atmosphere. Choose a mix of lighting fixtures from different cultures, such as Moroccan lanterns, Indian pendant lights, and Turkish lamps. These fixtures not only provide illumination but also add to the overall aesthetic.
Decorative items, such as artifacts, pottery, and artwork from around the world, can further enhance the global-inspired vibe. These items add personality and tell a story, making the space uniquely yours. Consider creating a gallery wall to display your collection of art and artifacts, adding a dynamic and visually stimulating element to the design.
Maximizing storage is crucial in a small open plan layout. Consider using multifunctional furniture, such as a coffee table with storage or a sofa with built-in shelves, to keep the space organized and clutter-free. Floating shelves and wall-mounted storage solutions can also help to make the most of the available space.
In summary, a globally inspired open plan space can create a warm and eclectic environment that is both inviting and culturally rich. By incorporating bright colors, exotic textiles, and unique furniture pieces, you can achieve a dynamic and visually appealing space that maximizes both form and function in your compact living area.
Designing a very small open plan kitchen living room with an eclectic interior requires creativity and careful planning. By incorporating vibrant colors, diverse textures, and unique furniture, you can create a lively and cohesive environment. Whether you prefer a bohemian, vintage modern, artistic, or globally inspired design, these ideas will help you make the most of your compact living area.

