The two-story house is the golden mean that will provide a high level of comfort in the absence of unclaimed living space. The two-story layout provides for a natural division of the area of the house into an active zone and a place to rest. Projects of two-story houses and cottages provide an extensive field for the implementation of interesting design solutions. The facade of a two-story house is like a canvas, ready to turn into a masterpiece of architectural art.
Two Storey House Exterior Design

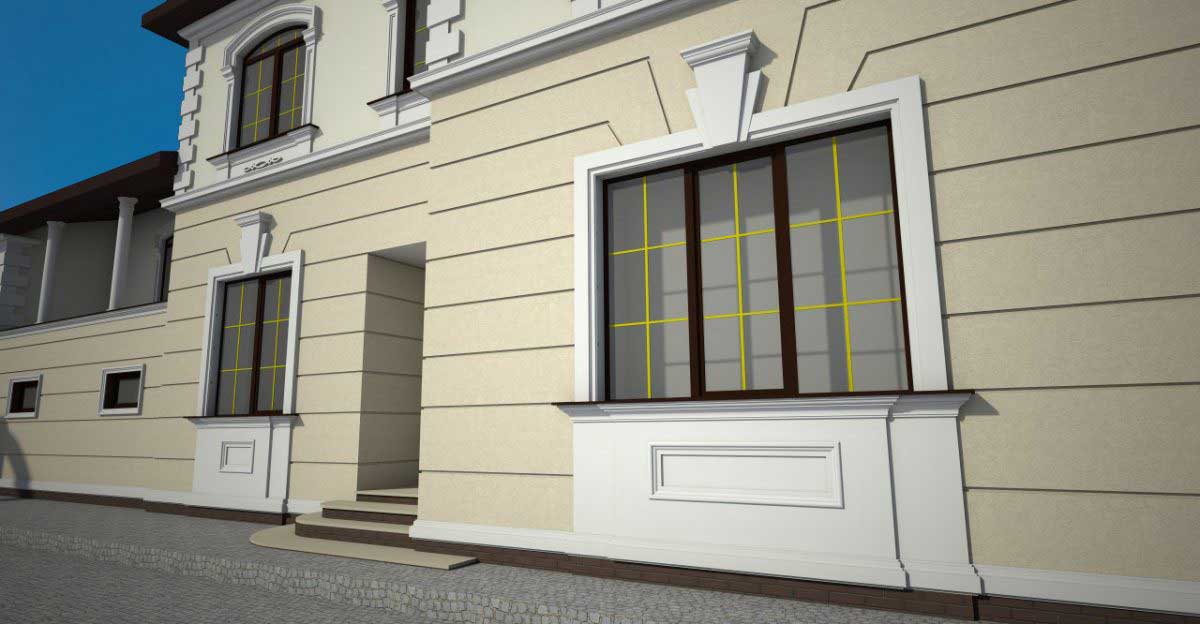
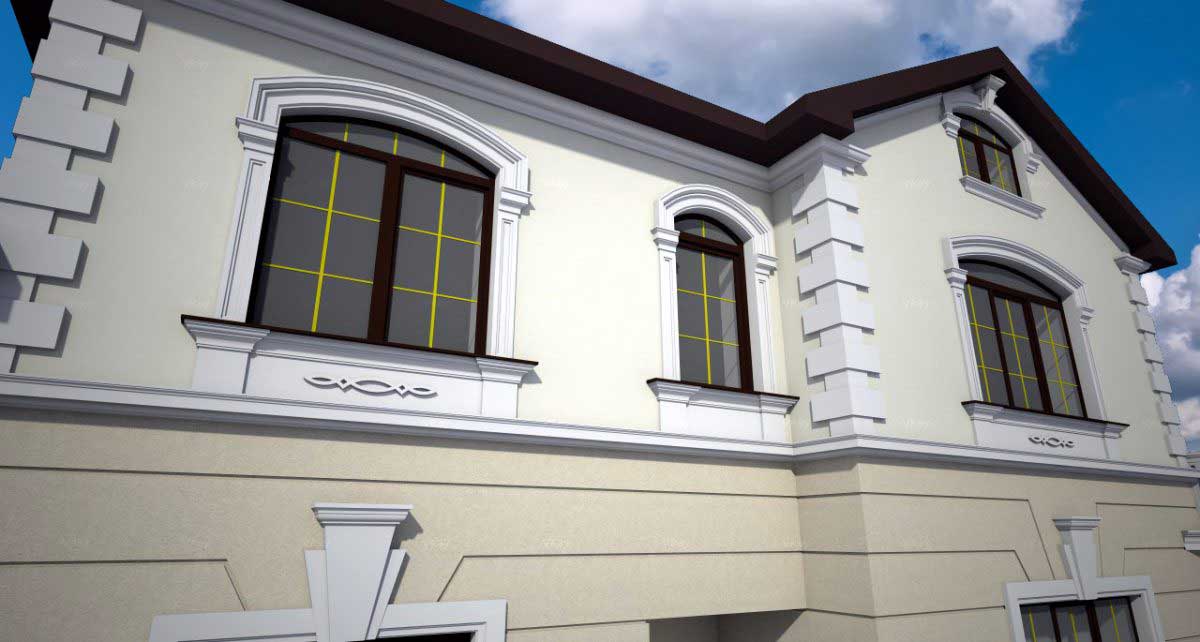
At arrangement of facades of 2-storeyed houses use both polymeric materials, and a natural origin. Houses built of logs and lumber, do not require a mandatory exterior. In such projects, the appearance of the building is formed by the outer surface of the walls. Height differences, as well as the use of single and gable roof sections, make the facade more lively and dynamic.

In terms of the load on the foundation, the second floor is lighter than the first. Photos of two-storey houses give an understanding of what methods help to extract the most from the architectural forms of the building and the environment. With the help of special techniques, you can achieve a visual effect when the facade of the second floor looks “heavier.” For this purpose, use a large glass area of the lower part of the house and the contrasting color of the facade.
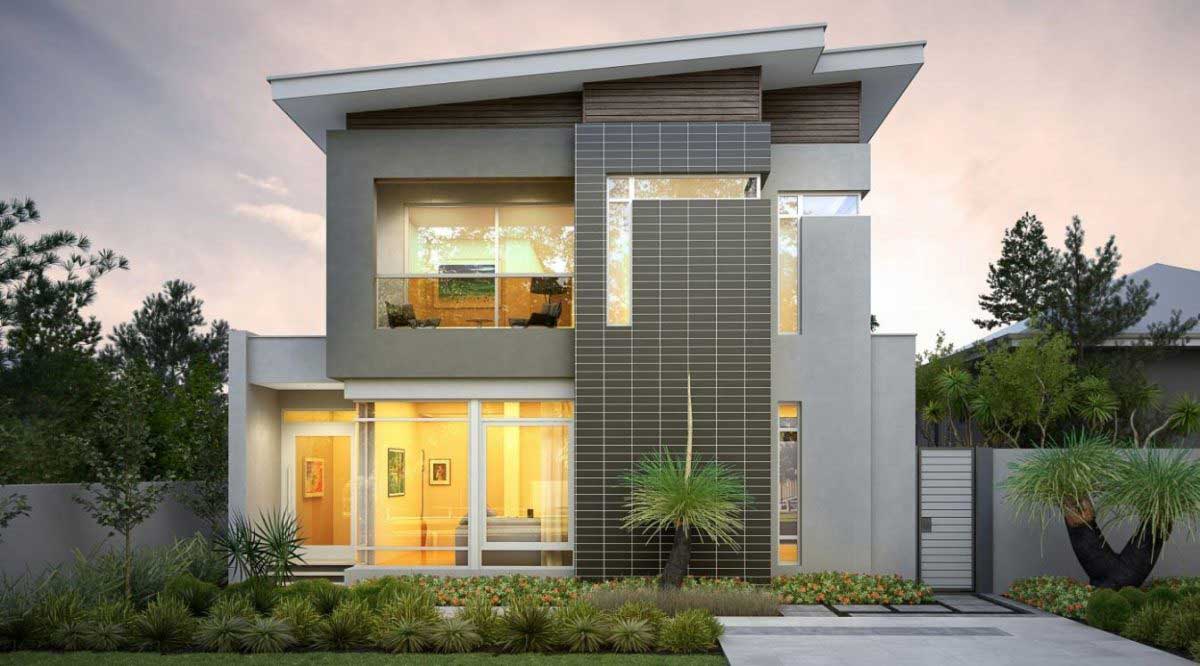
The glazing scheme, which uses windows of various sizes displaced relative to each other, will help to thin the uniform texture of the front surface. A combination of materials of different origins is also possible. For example, aluminum panels look much better in combination with natural wood trim.
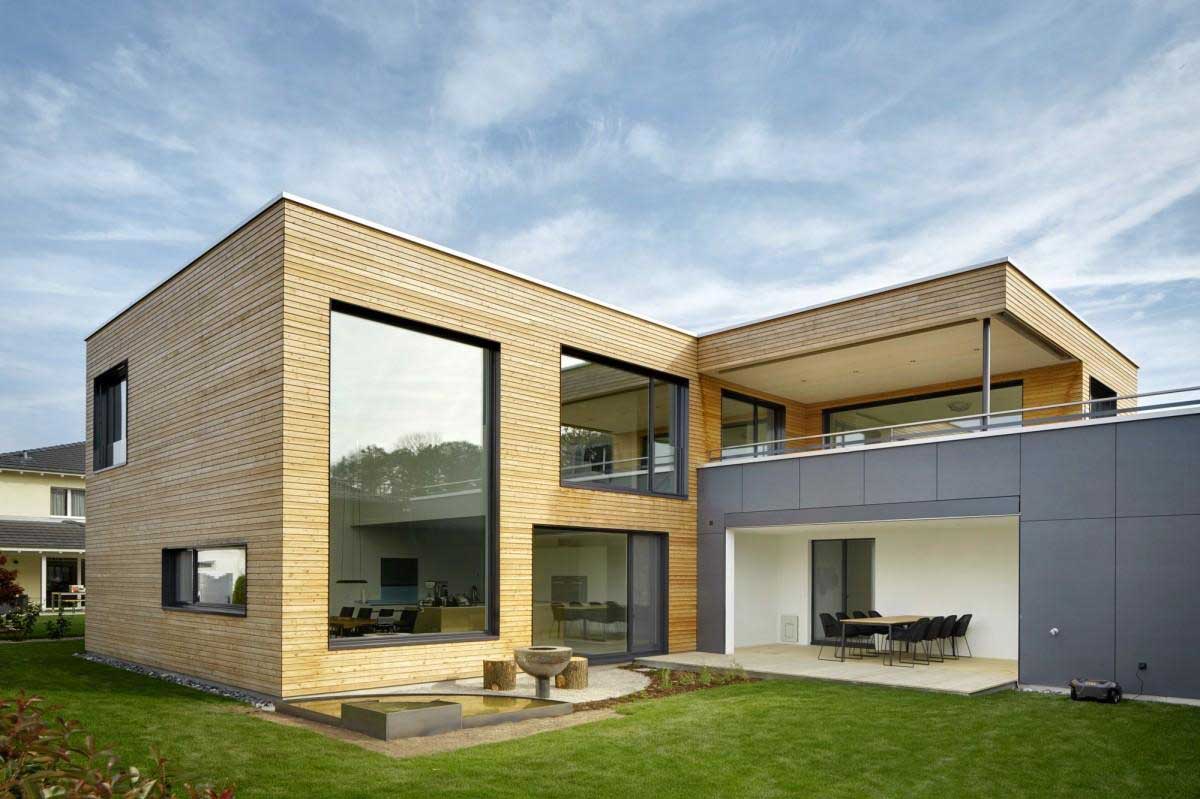
The zoning of the facade can be both vertically and horizontally oriented. In the example below, the central elements of the facade surface are made using monochromatic facade plaster. The remaining zones are lined with bricks. At the same time, there are windows on the corner sections of the facade, which visually facilitate the massive volume of the building.
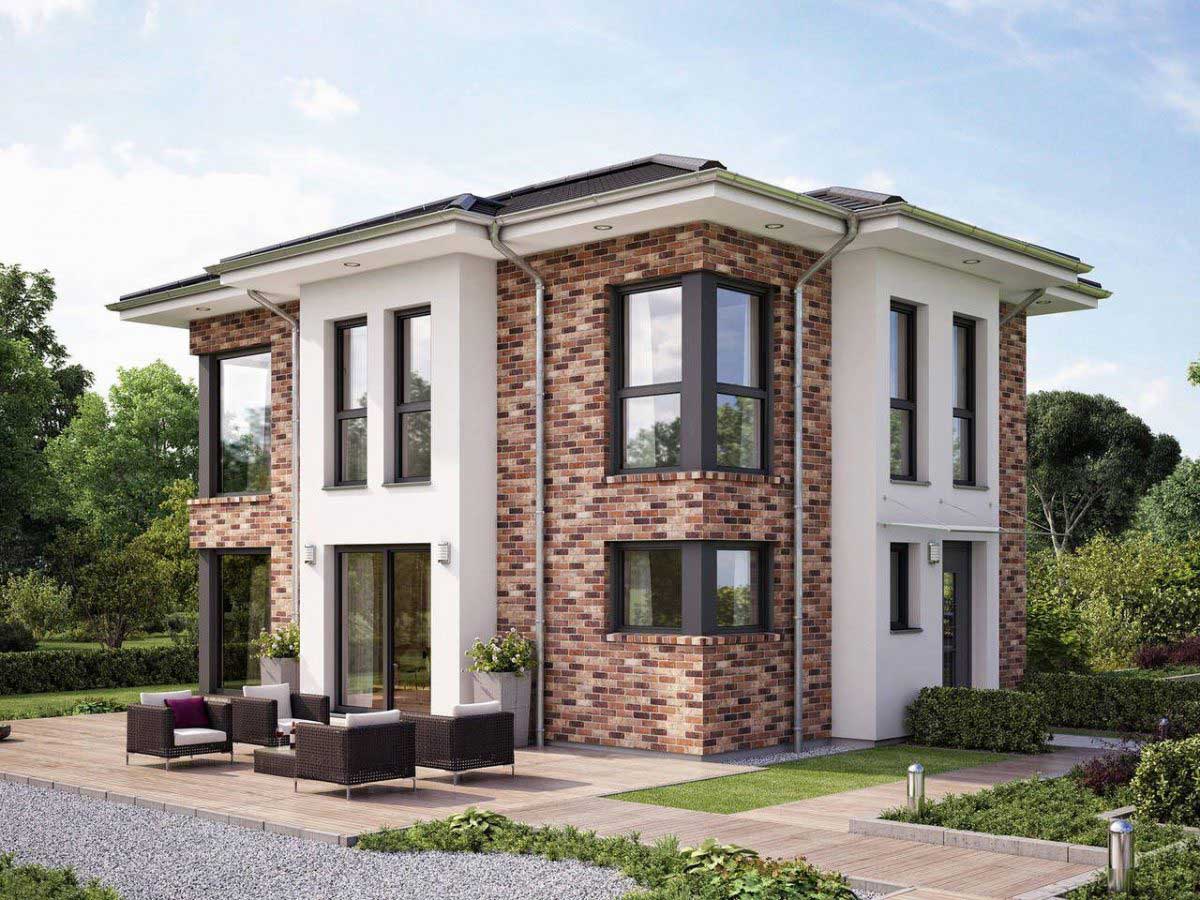
An important component of home comfort is the amount of sunlight entering the premises. Large panoramic windows on the end walls are complemented by glazing along the long side of the house. These windows are made in the form of a narrow strip passing through several rooms.

For a country house, the appropriate solution would be to use natural finishing materials – horizontally or vertically oriented wooden boards. Strict minimalism looks spectacular against the background of a well-groomed lawn and bright nature.
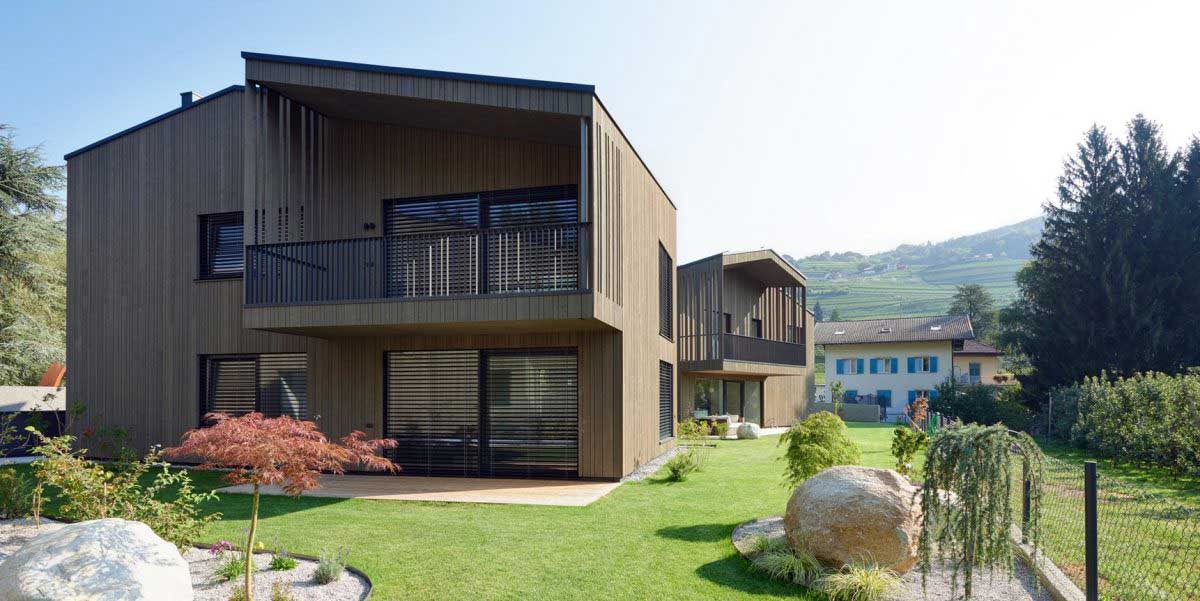
To give lightness to heavy forms use a contrasting color. The upper floor has a light finish, and the lower one is lined with dark composite panels. An interesting detail of the exterior is the combination of different-sized panels.
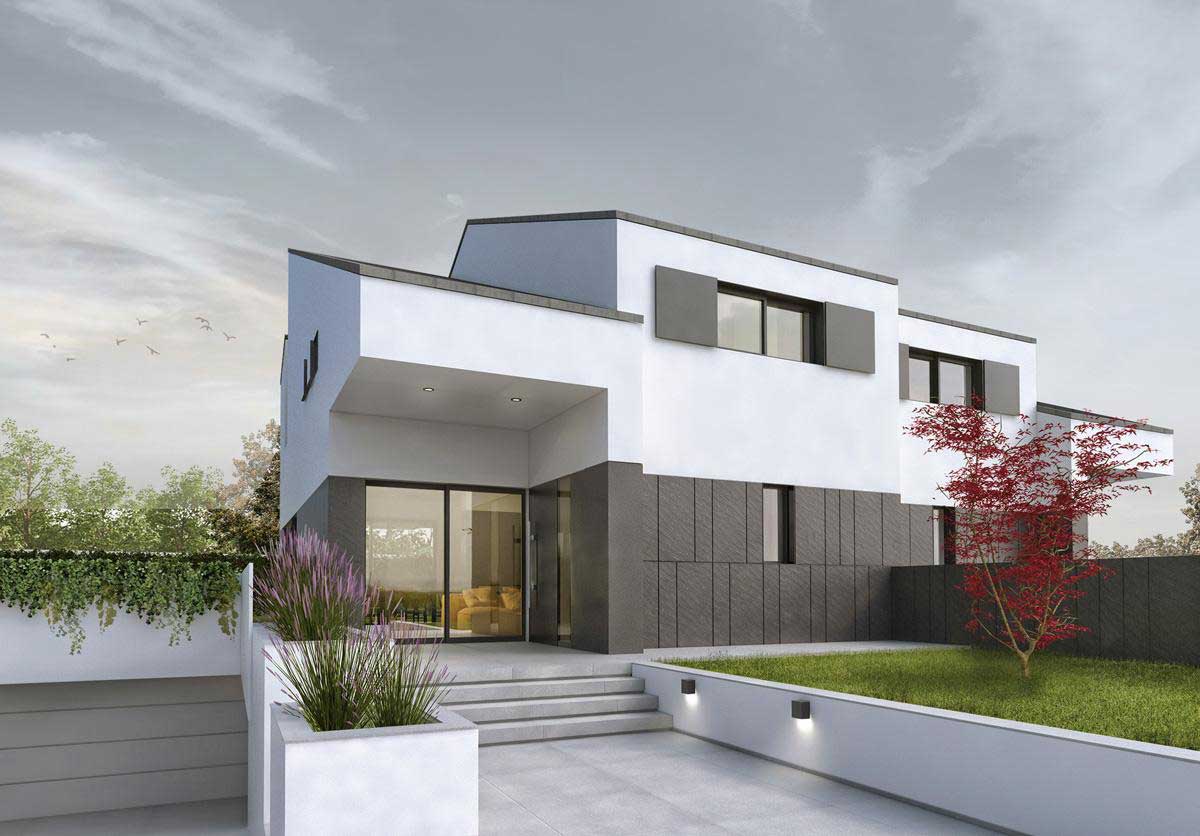
The zoning of the facade can be realized both by contrasting colors and combining materials and with the help of an improvised frame around one of the sections of the outer surface of the building. Thus, the bedroom area and the terrace are highlighted with darker stripes against the white color of a constructivist two-story cottage.

The design of the facade of a two-storey house in the colonial style can be harmoniously complemented by such exterior elements as openwork fences and hanging lamps. Also, prominent details of the facade are the ends of the supporting beams, painted in contrast with the facade of a dark shade.
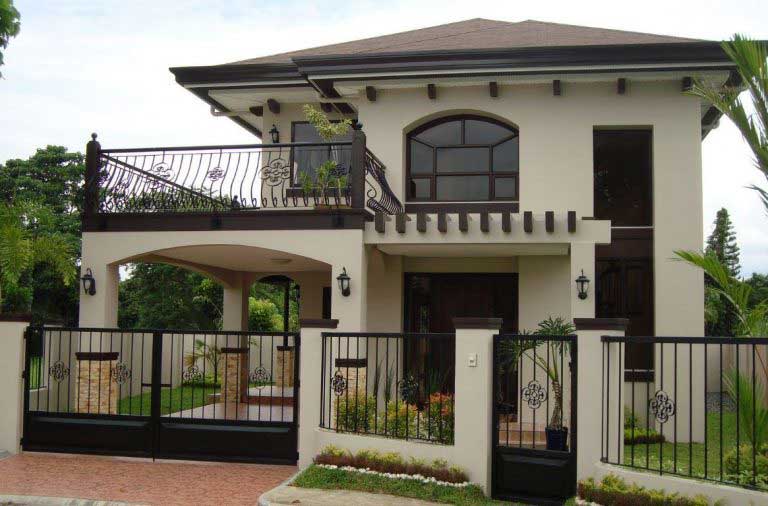
For High-Tech style cottages, a seamless finish combining solid and textured surfaces is an excellent choice. The combination may include 2-3 color image solutions.
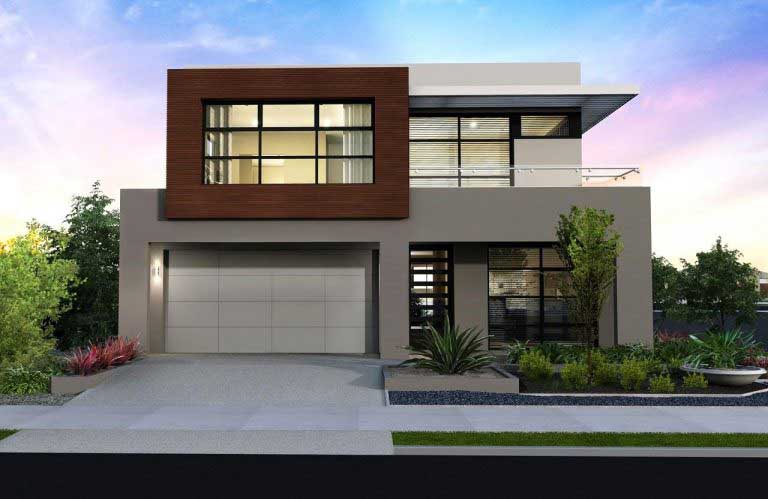
For houses with a high base, a combination of a monotonously colored base and textured finish of the main facade is suitable. In particular, it will be appropriate to finish based on natural wood.
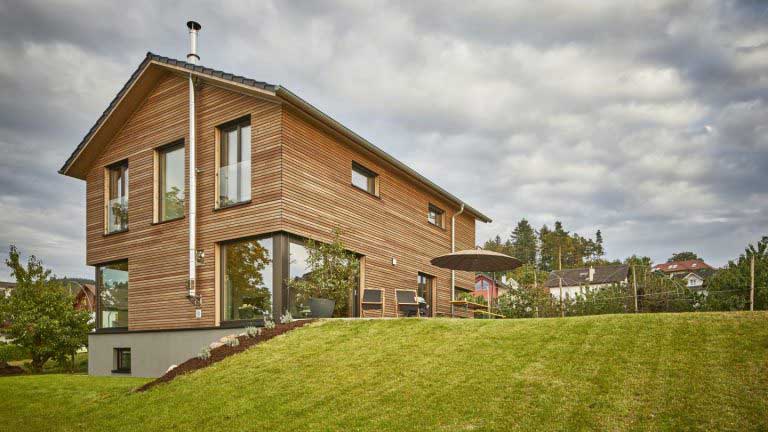
The beautiful facades of two-storey houses depicted in the photo were designed by famous architectural bureaus. When facing a two-story building with a flat roof, the facade can be divided by 4 horizontal planes passing through the upper and lower line of windows.
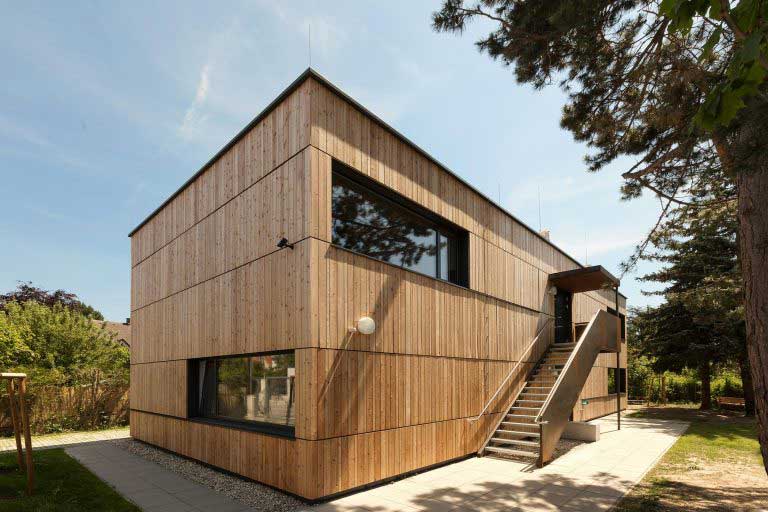
In the evening, the monotonous facade of a two-story house will look more effective if there are elements of architectural lighting. A combination of upstream and downstream point light sources is possible.
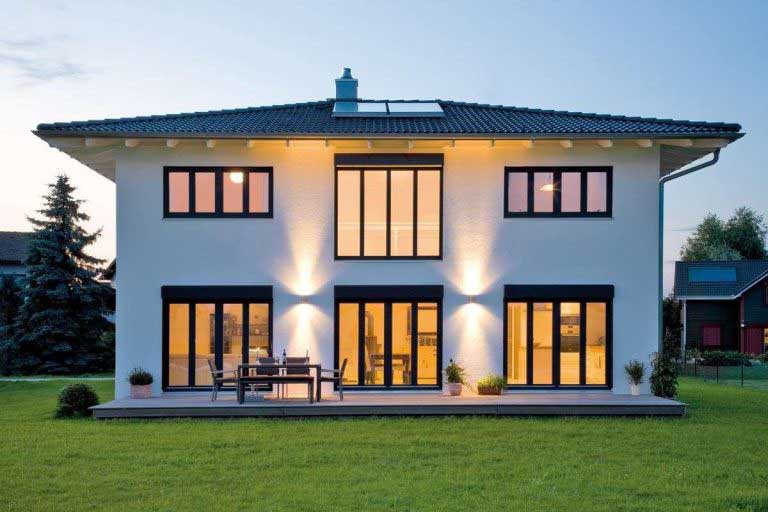
The facade of a large modern mansion with a garage in bright colors can be supplemented with inlays of facing slabs, brick, or decorative stone.
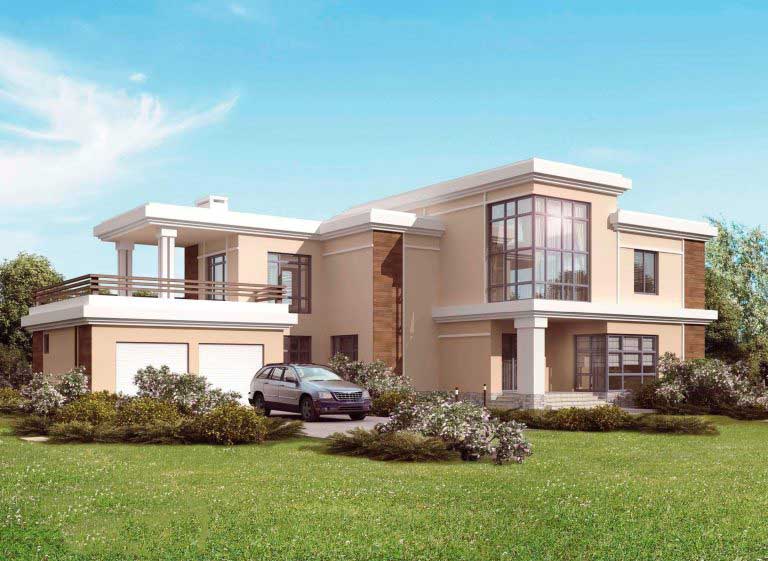
For a country house or a small country house on 2 floors, the lining is suitable with the help of brightly colored vertically oriented composite panels. The bright color of the main facade can be emphasized with the help of the white border of window and door openings, stair railing, and props of the entrance canopy.

The country house, the facade of which is decorated at the junction of “country” and modern, can be improved by using a combination of two color-texture solutions for facing the upper floor. In combination with the overhanging part of the roof, this solution creates a visual effect of shading part of the facade.
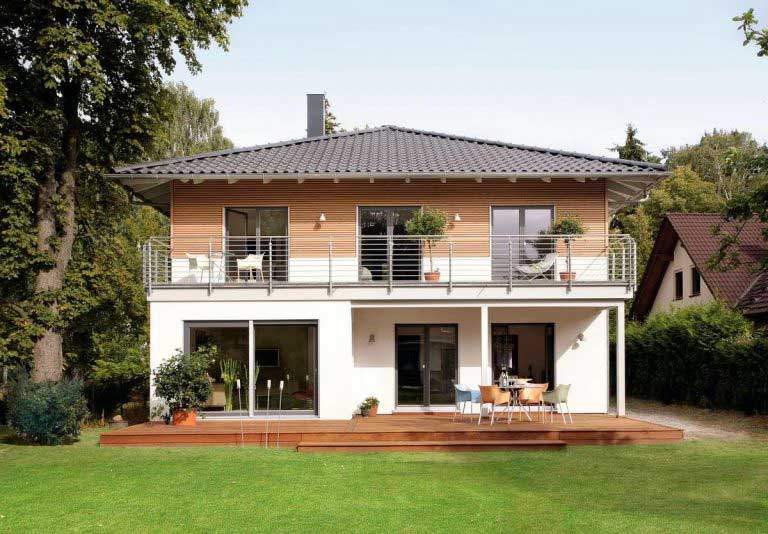
For two-story houses, the upper part of which is built in the form of an attic, monotonous painting of the facade is suitable. This may be the traditional “wet” facade or mounted ventilated system “under the plaster.” Monochromatic coloring dilute proper landscaping of the house adjoining site.
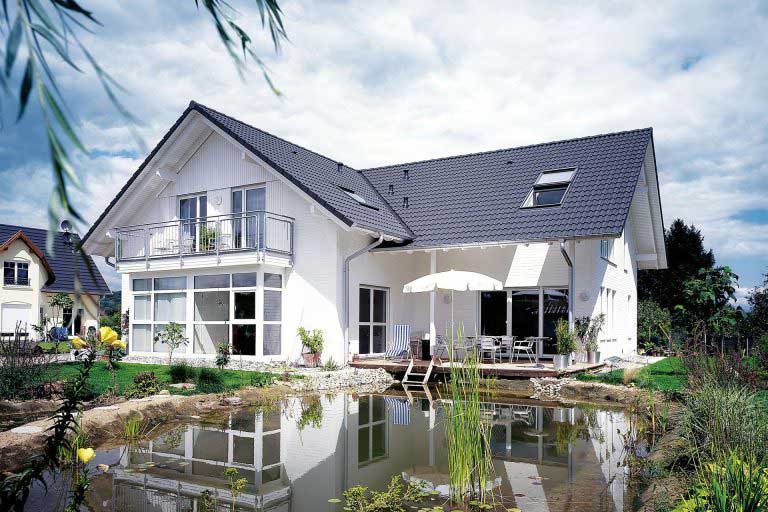
As can be seen from the photo of private two-story houses, there are no uniform solutions for the facade design of such buildings. Architects and designers use various techniques that allow not only to integrate the building into the environment, and to make its facade harmonious and visually attractive.
DOUBLE STOREY FACADE – CLASSIC ART NOUVEAU DESIGN
Classical motifs in modern architecture are not as widespread as laconic minimalism or hi-tech. But this particular design vector is suitable for the most ordinary building to make it original and attractive. A modern alternative to the classics is the Art Nouveau style. The presented design of the facade of a two-story house corresponds to this direction. Here the emphasis is placed on the classics, but it is involved in moderation – adapted to current realities.
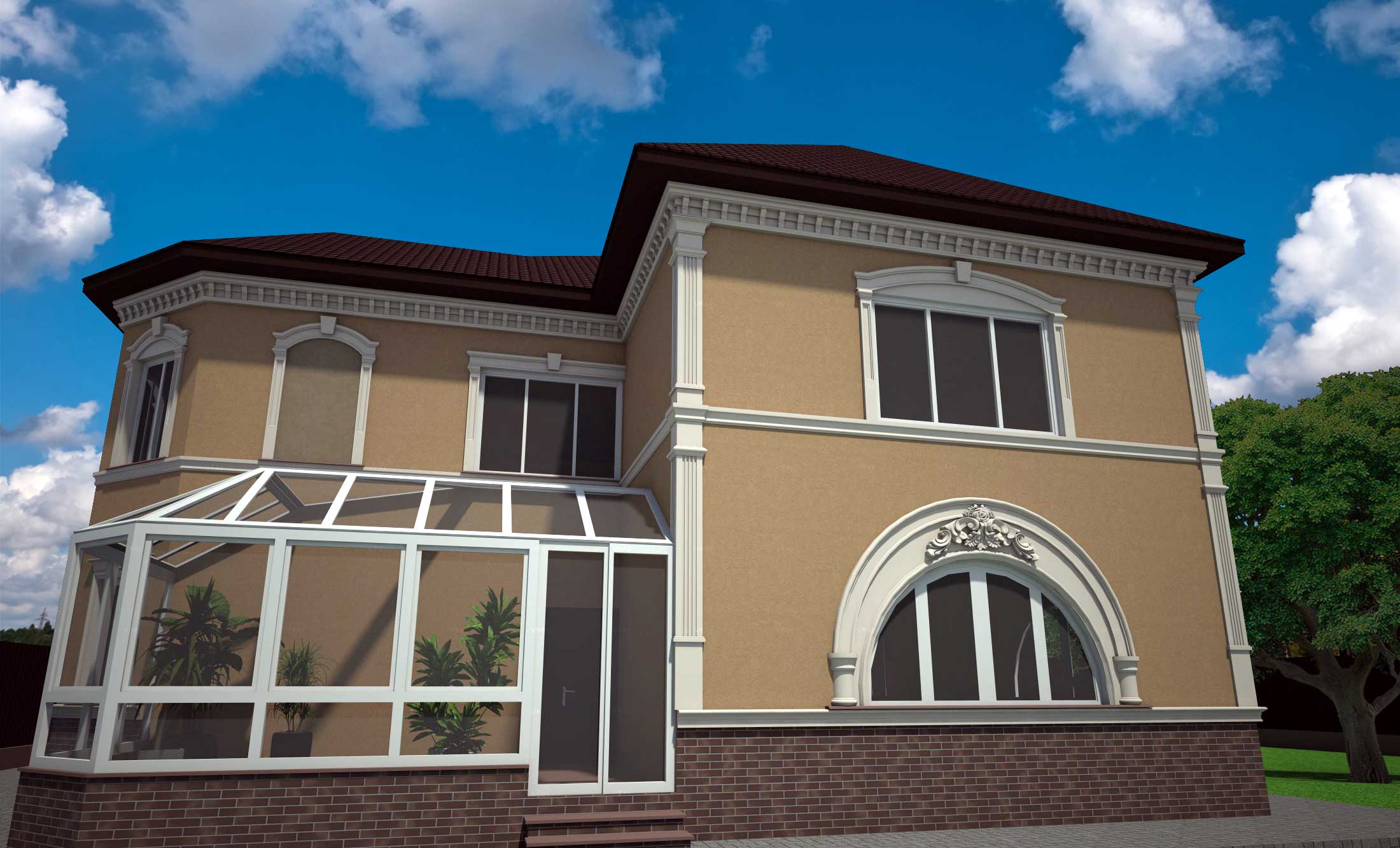
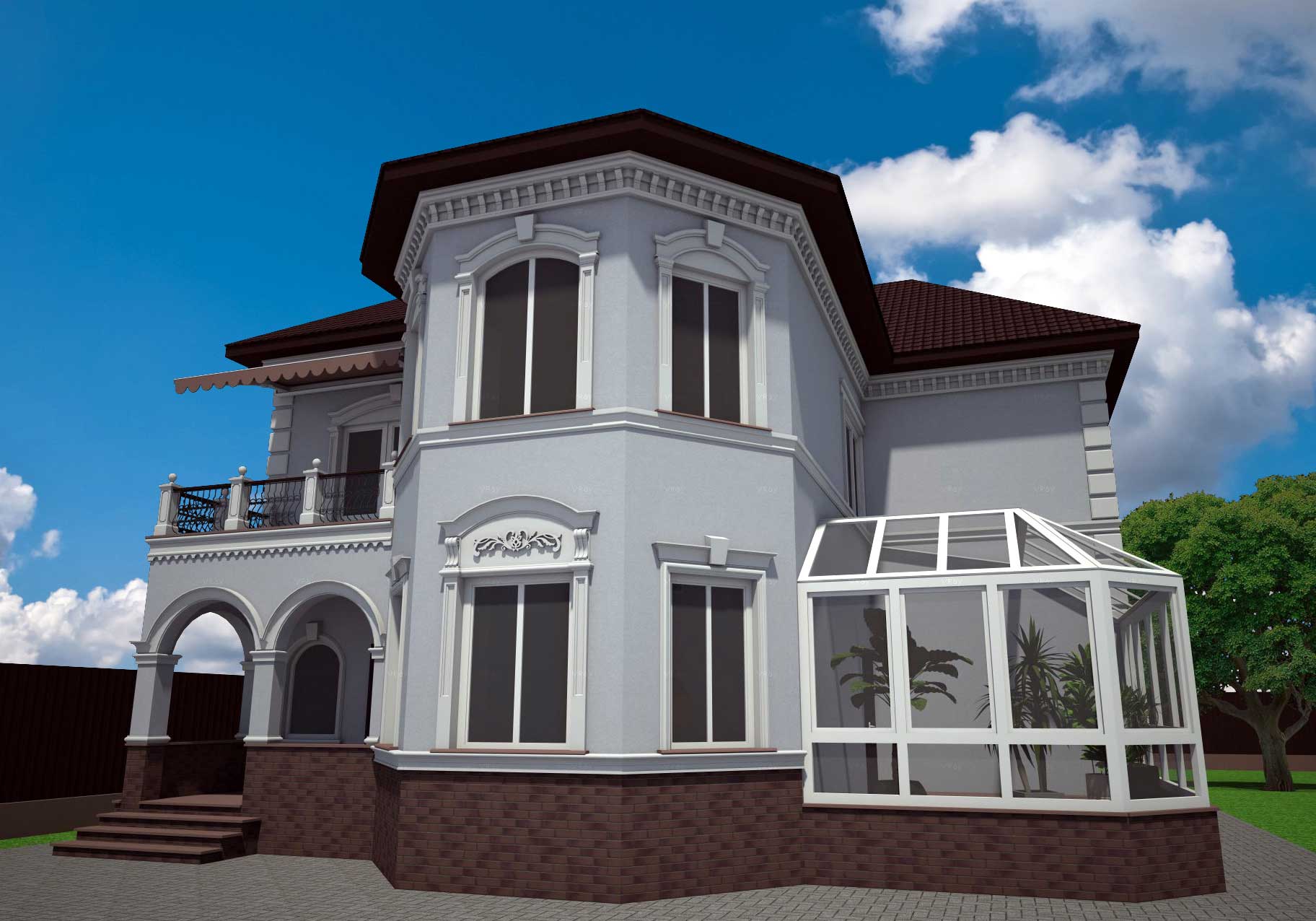
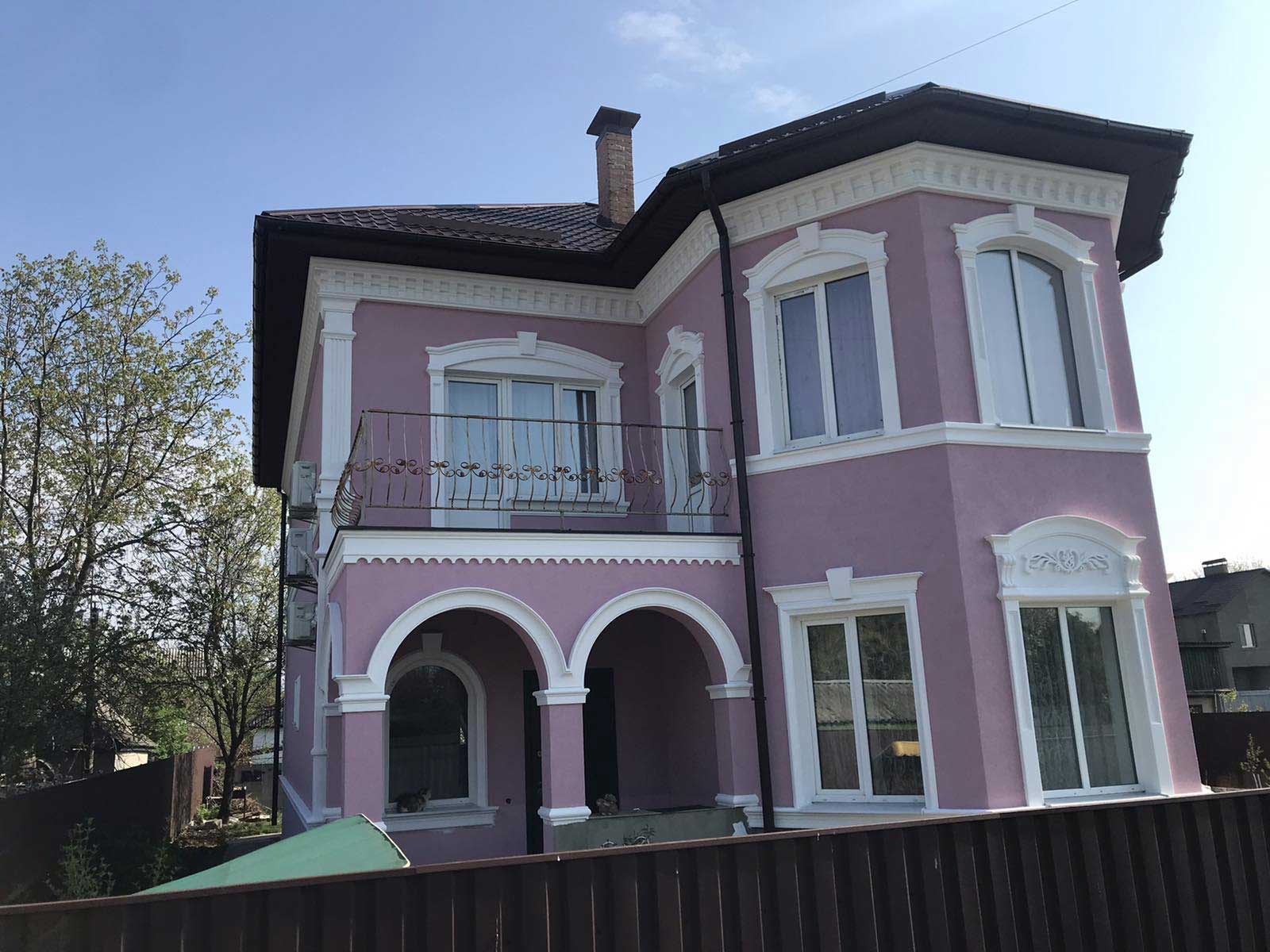
double storey house facade 👉 conciseness of forms in classic design
This is a practical, beautiful mansion with pilasters, sandrails above the windows, a crowning, and an inter-floor cornice. But all this has been used metered – the building looks modern and expensive with a response to the nobility of forms. Architects managed to keep the line between new trends and classic motifs.
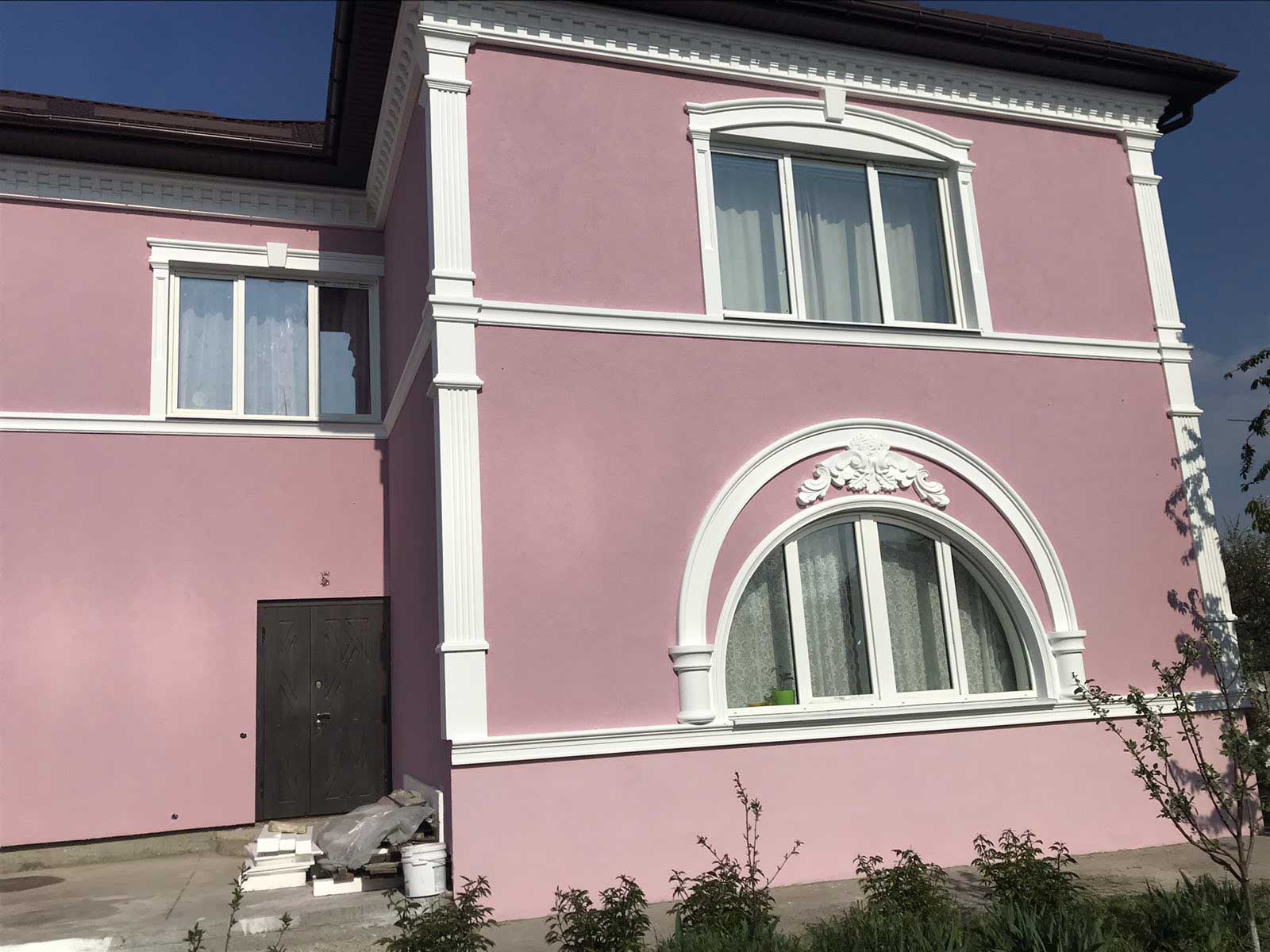
There is stucco molding, a figured frame of arches, window openings, and a rosette made on the porch. These are the features of traditional classics. But the architects did not begin to oversaturate the object with forms, and adhered to minimal decorative interference with the facade design.

two story house exterior design 👉 rationality comes first
In traditional classics, they were ready to sacrifice the convenience of the house and its practicality to achieve symmetry. In this case, rationality has become a priority – the symmetry of forms can be traced only in individual elements, but not globally. This applies to individual structural parts, and directly to the entire design of the facade of a two-story house.
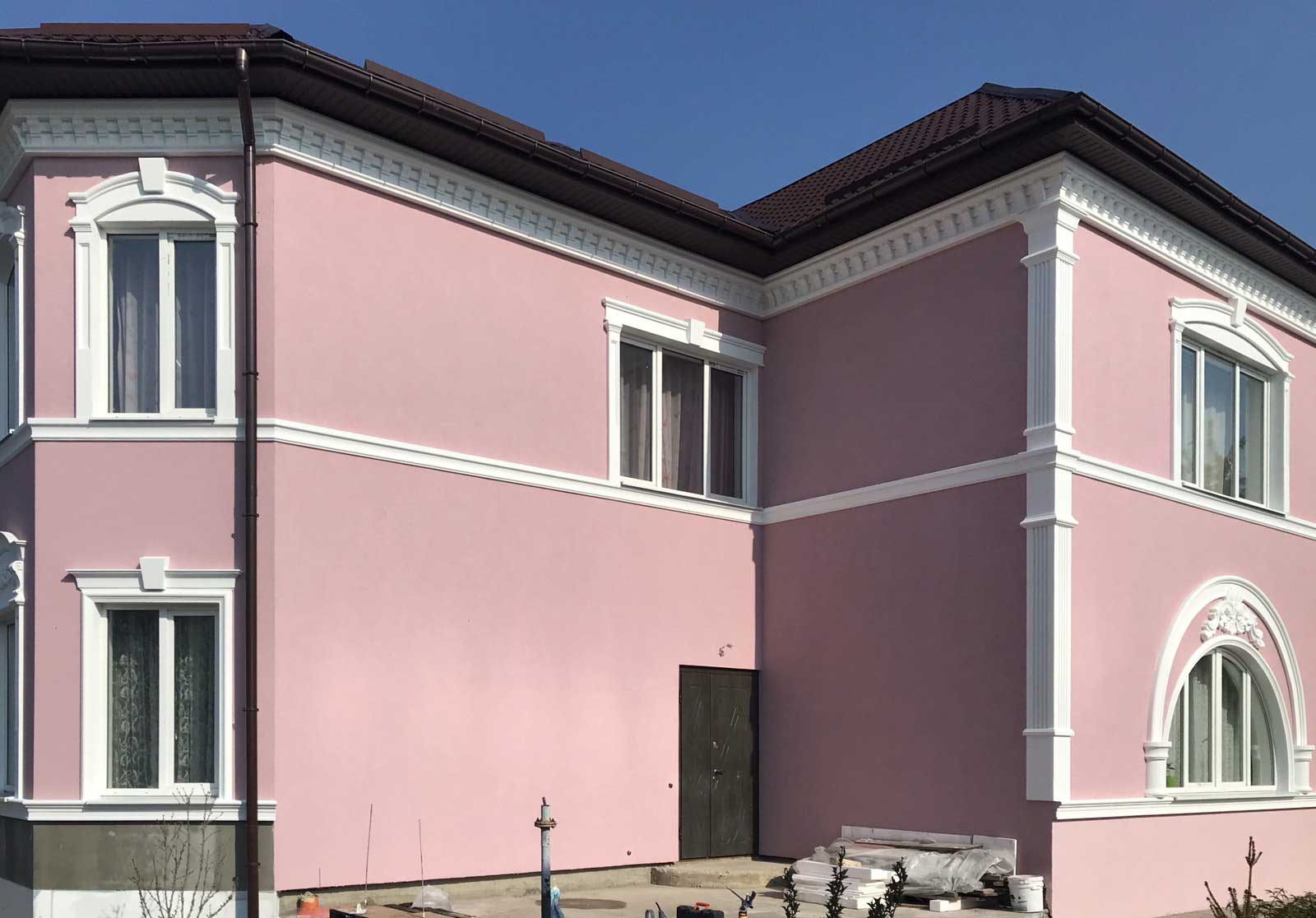
The main symmetrical design here was a bay window. And already on both sides of it, the building has practically no symmetrical structures, except for decorative design.
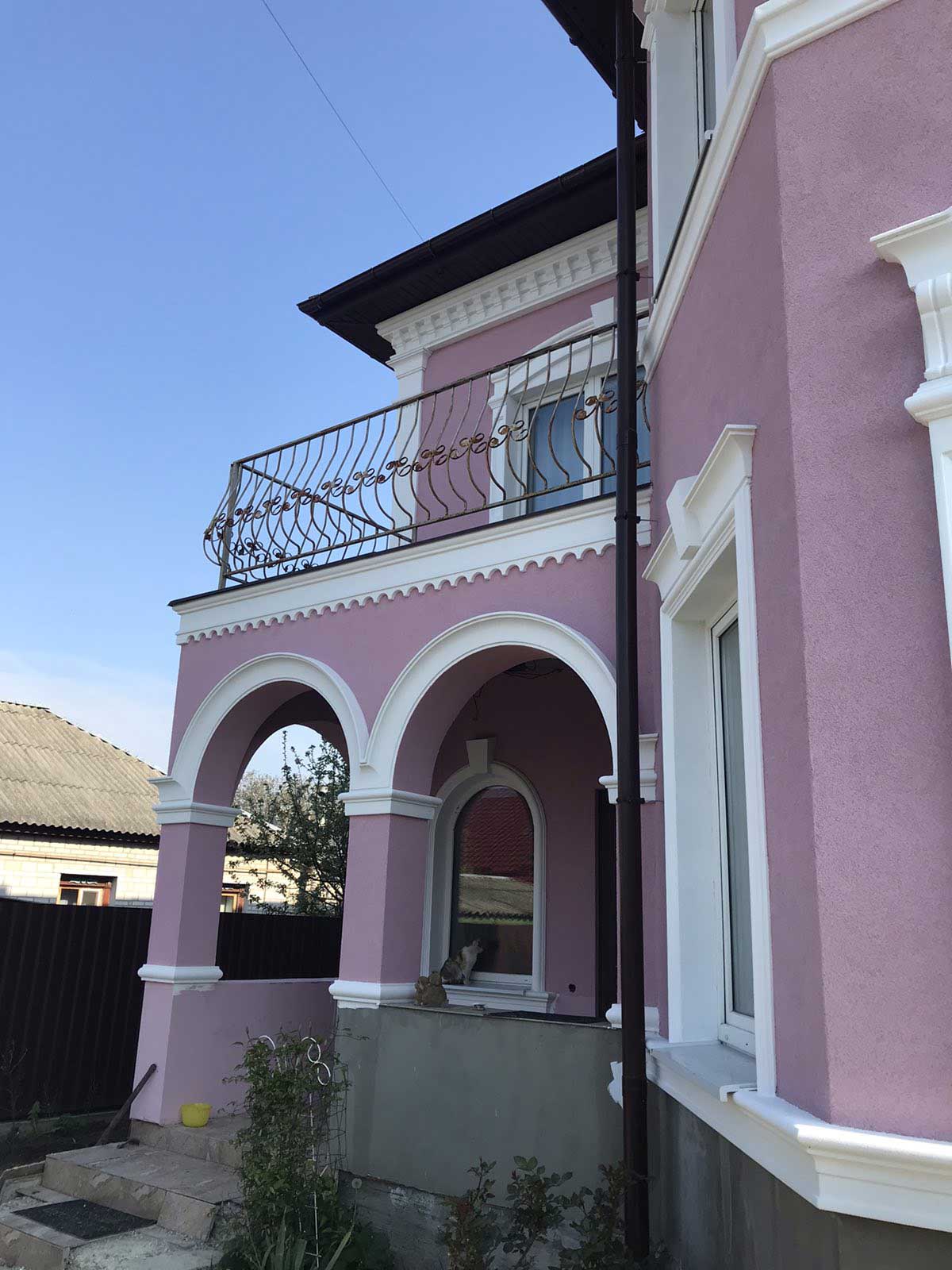
two story house exterior design 👉 stucco along with forged elements
Instead of a balustrade, a metal fence with forged elements was made on the terrace of the second floor – a traditional feature of classical Art Nouveau. Such a solution is much more practical, simpler, more convenient, and more affordable than a fence made of columns.
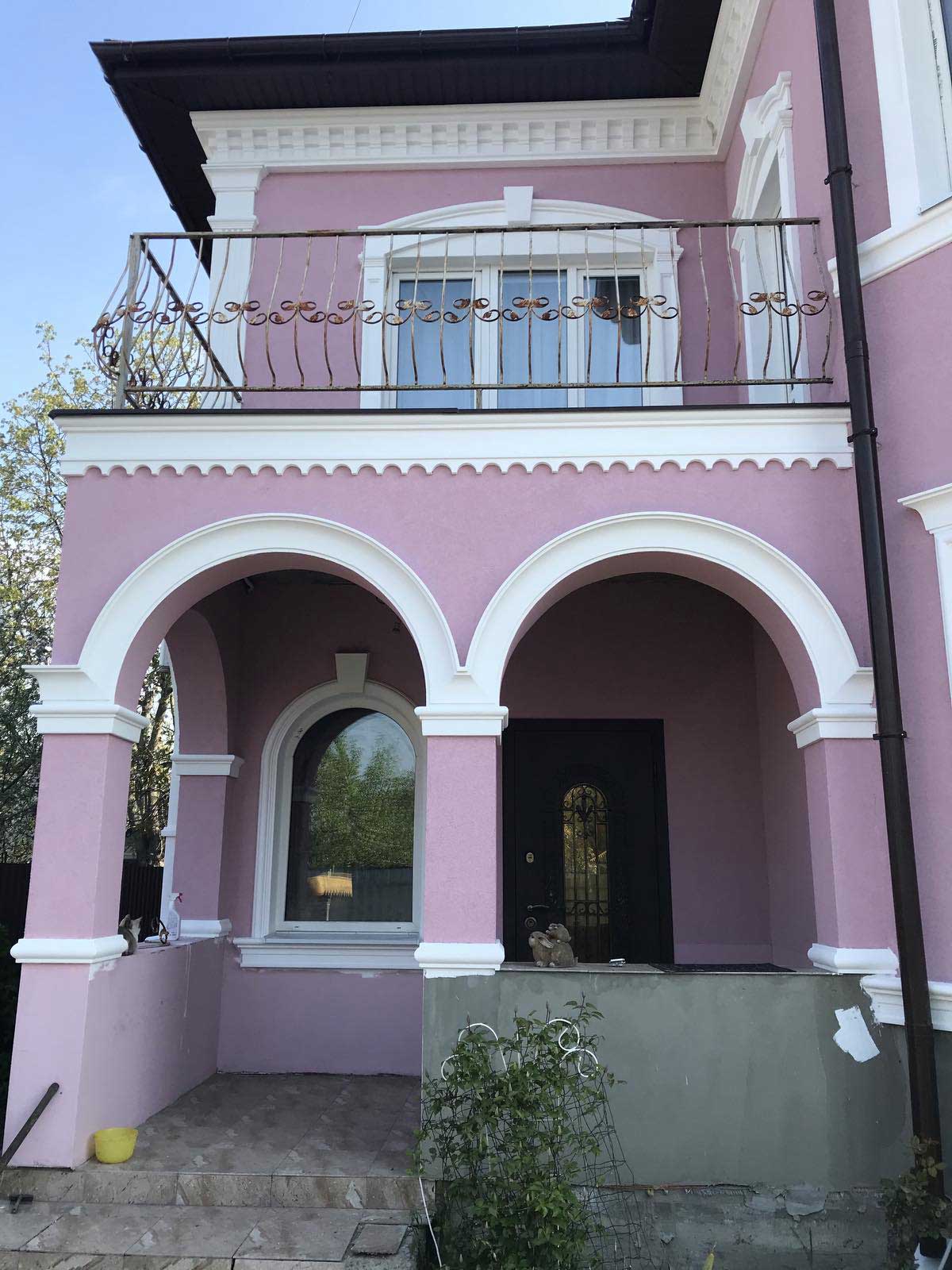
In the design of the facade of a private two-story house, there are stucco elements. As befits a classical modernist style, these decorative inserts correspond to natural motives.

double storey house exterior design 👉 floristic patterns and natural lines
In the design of the facade of a two-story house, floristry is traced, but not its abundance. The advantage is still given to rational forms. A fine line between natural motifs and geometry can be traced in simple curved lines of sandrails above window openings.
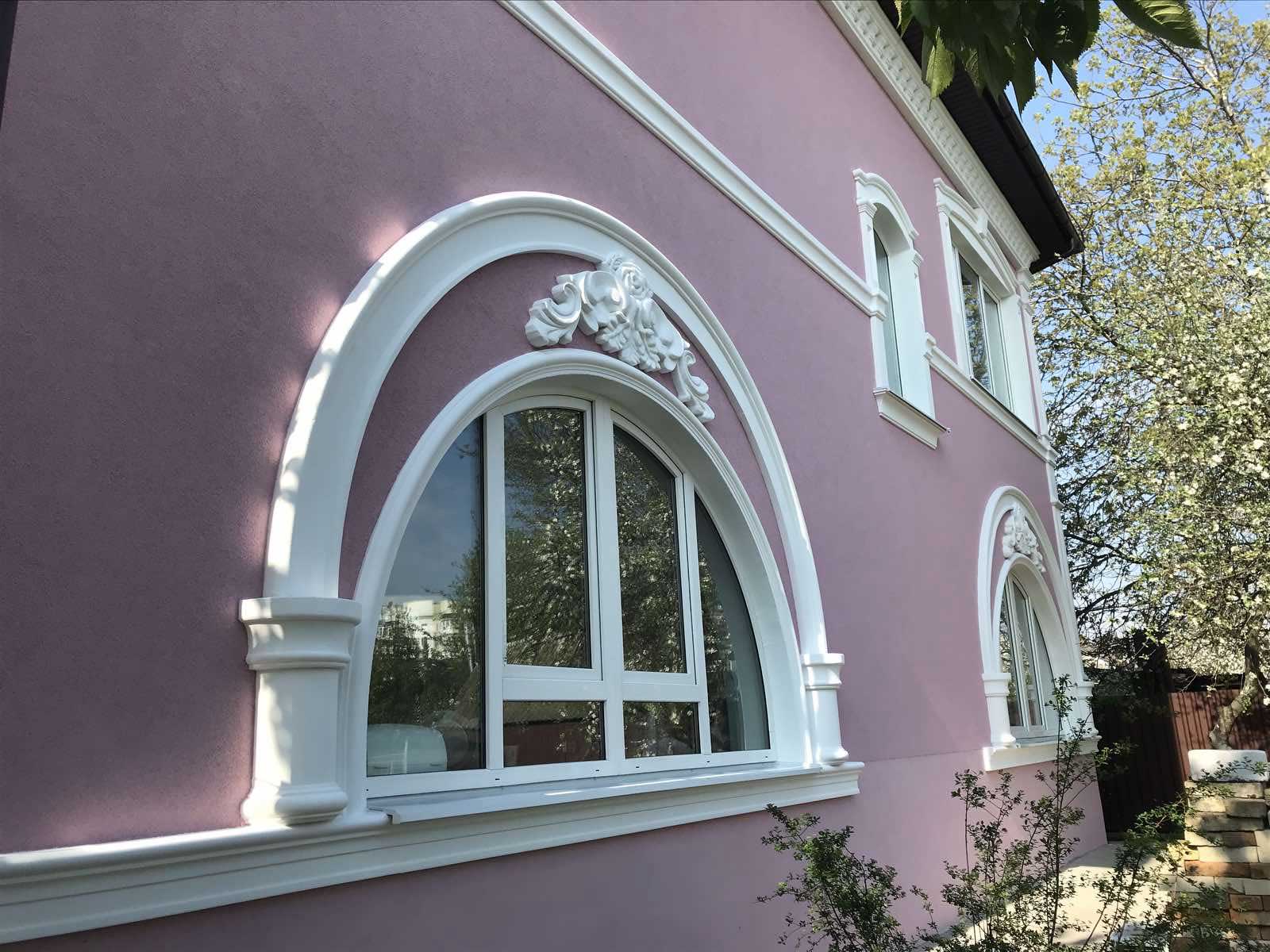
Arched windows give a special charm to the house. It is also one of the main elements of classic Art Nouveau. The decoration of the building was eaves under the roof and between floors.
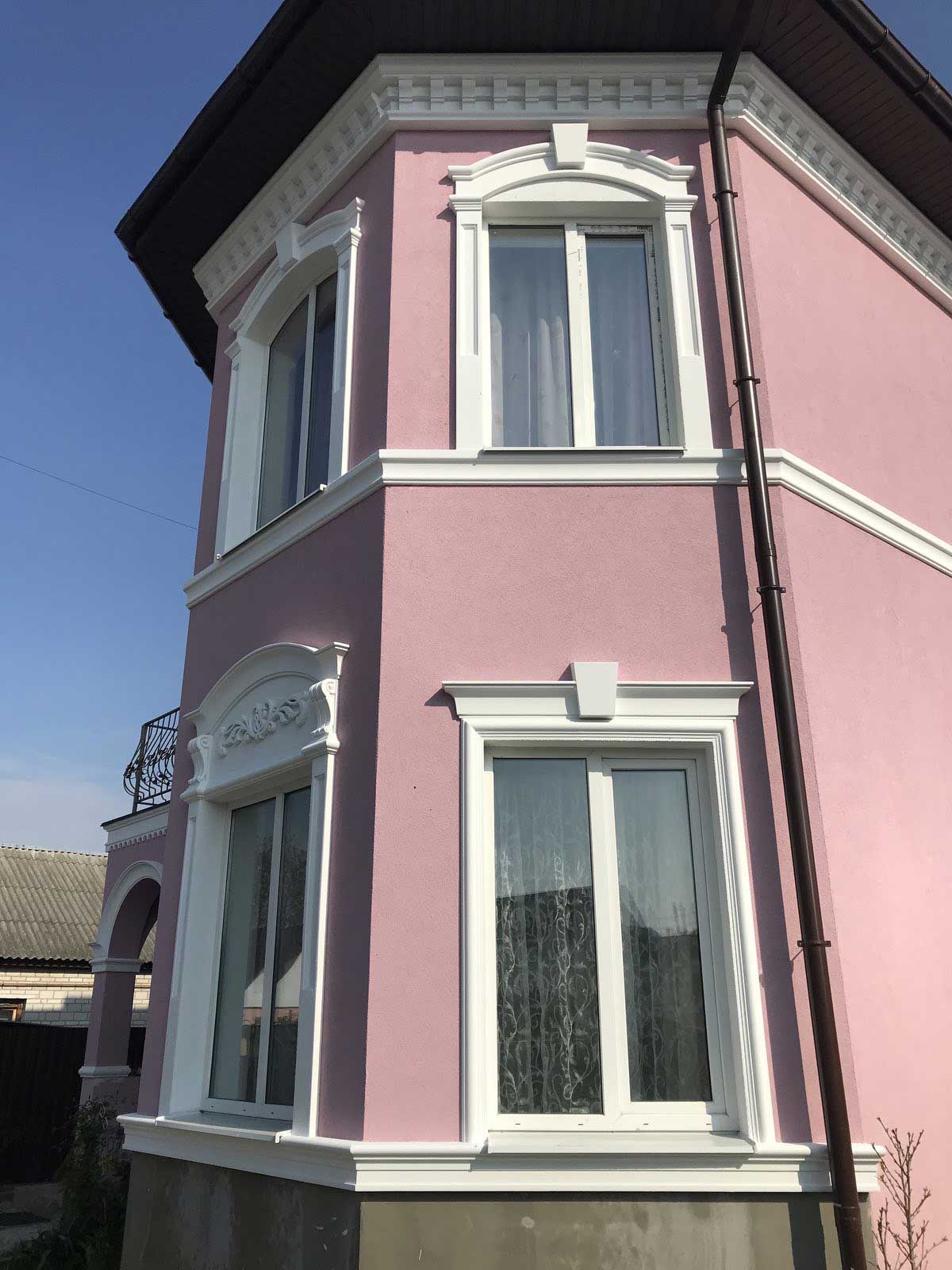
Thus, the design of the facade of a two-story building in the style of classical Art Nouveau has become a practical way of adapting traditional architectural elements of past centuries to modern realities. With aesthetic perfection, the presence of decorative elements and designs, rationality, simplicity, and conciseness prevail in the cottage. At the same time, it looks expensive, fashionable, and aristocratic – suitable for the supporters of conservatism and rationality in a modern manner.

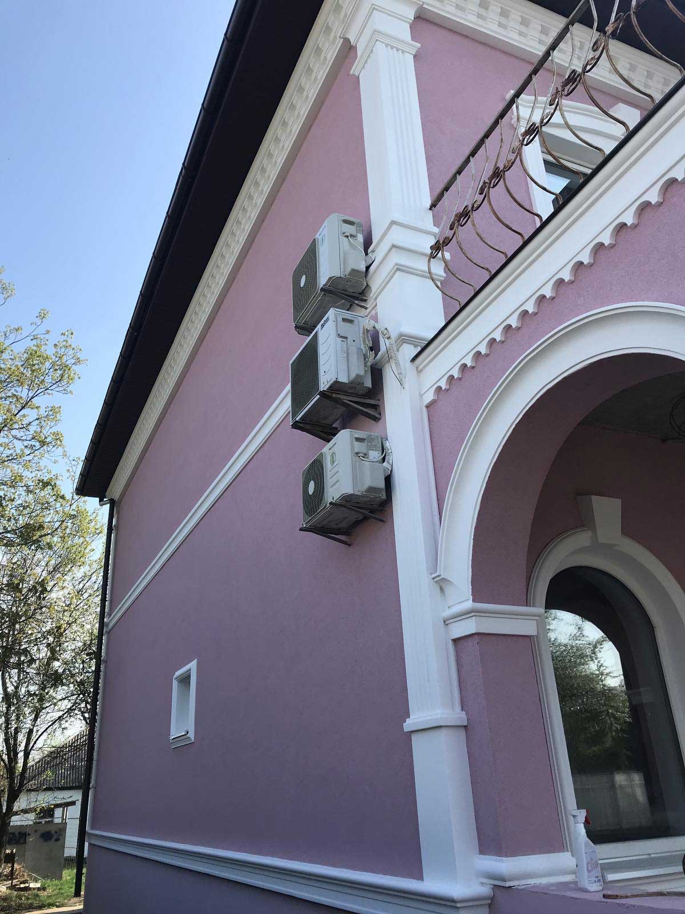
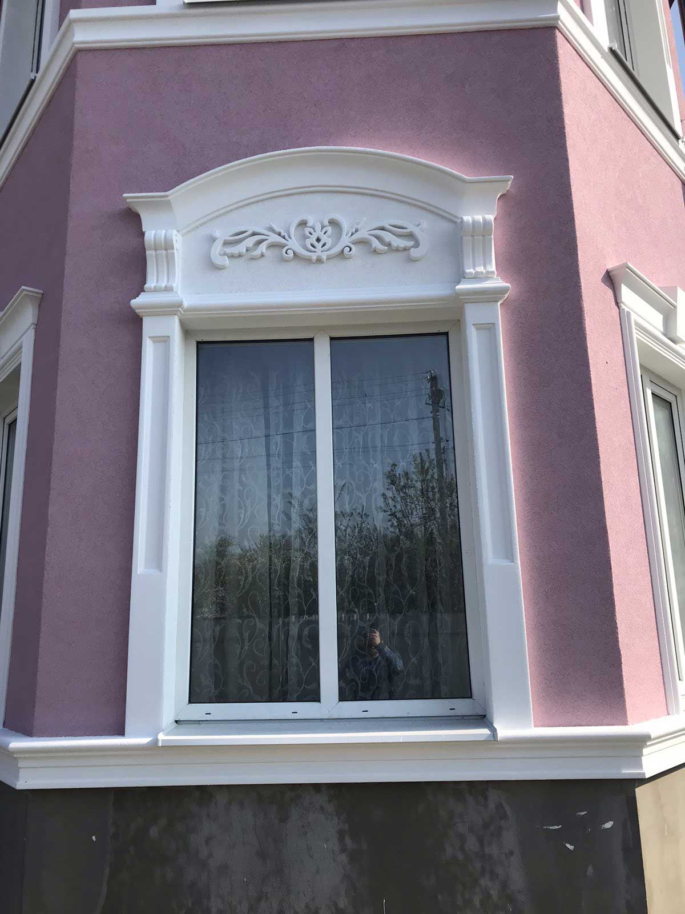
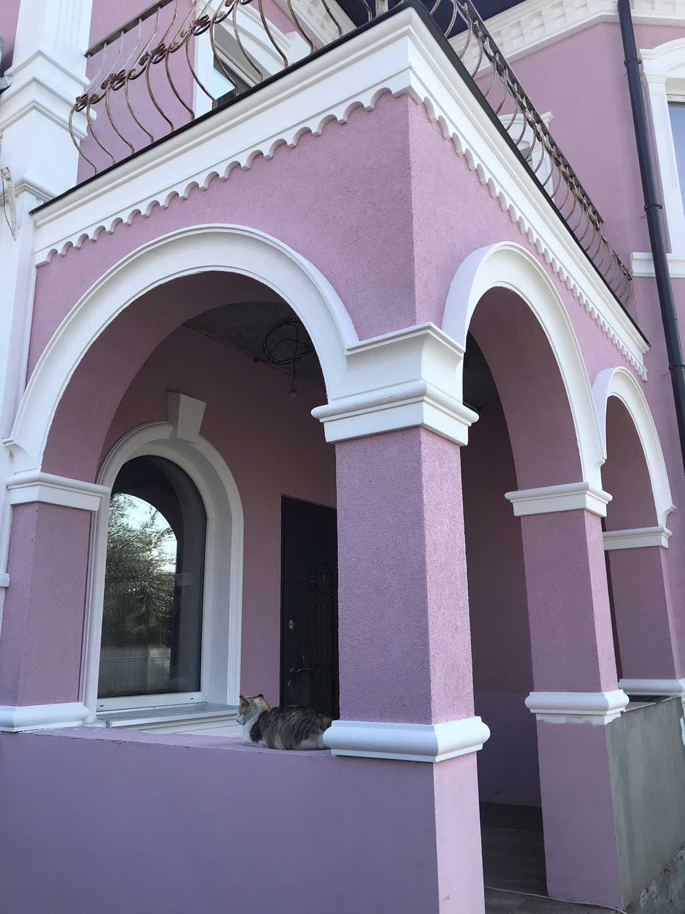



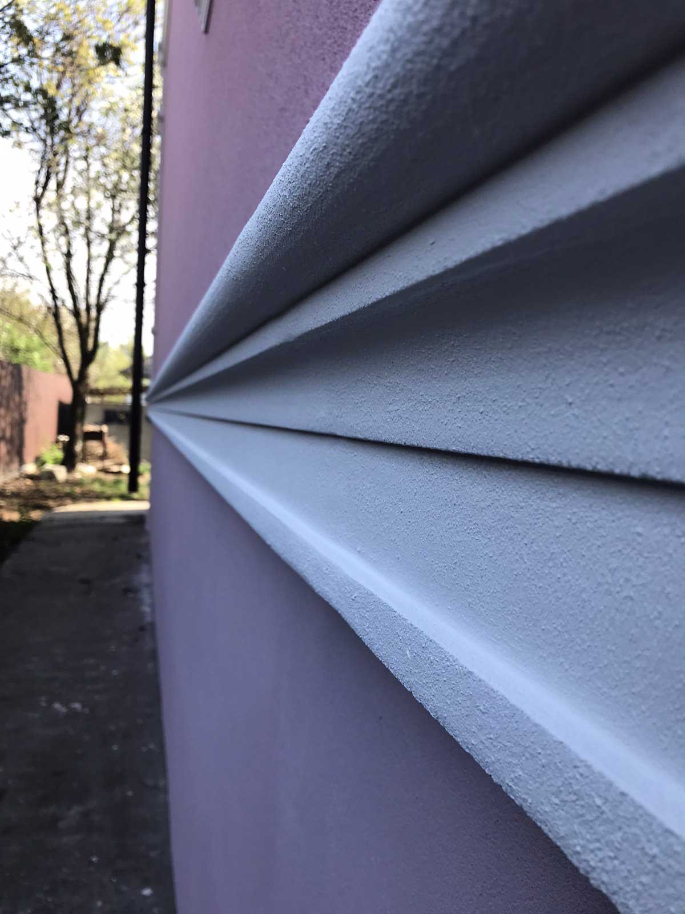

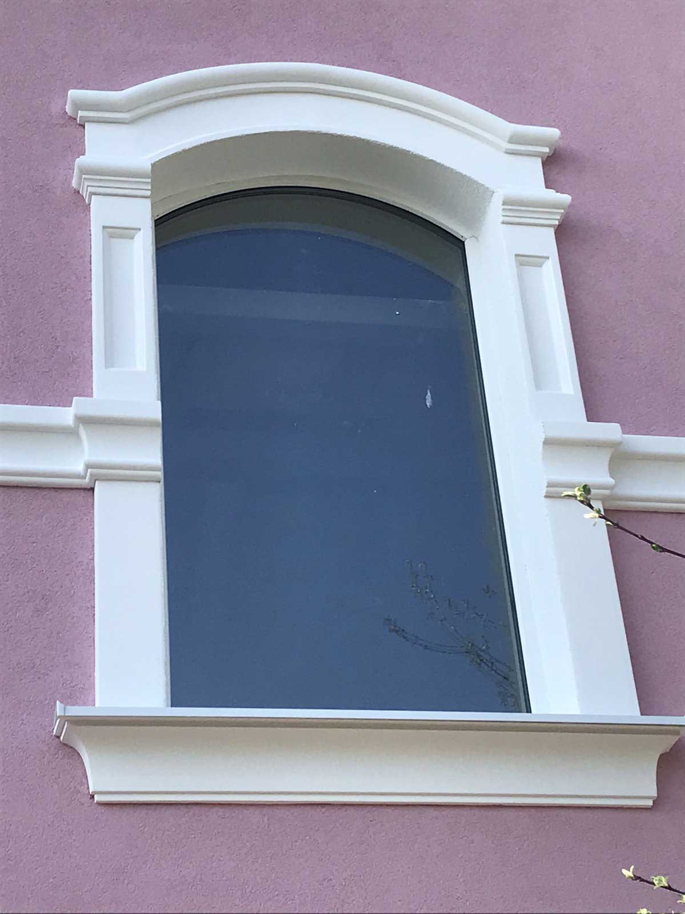



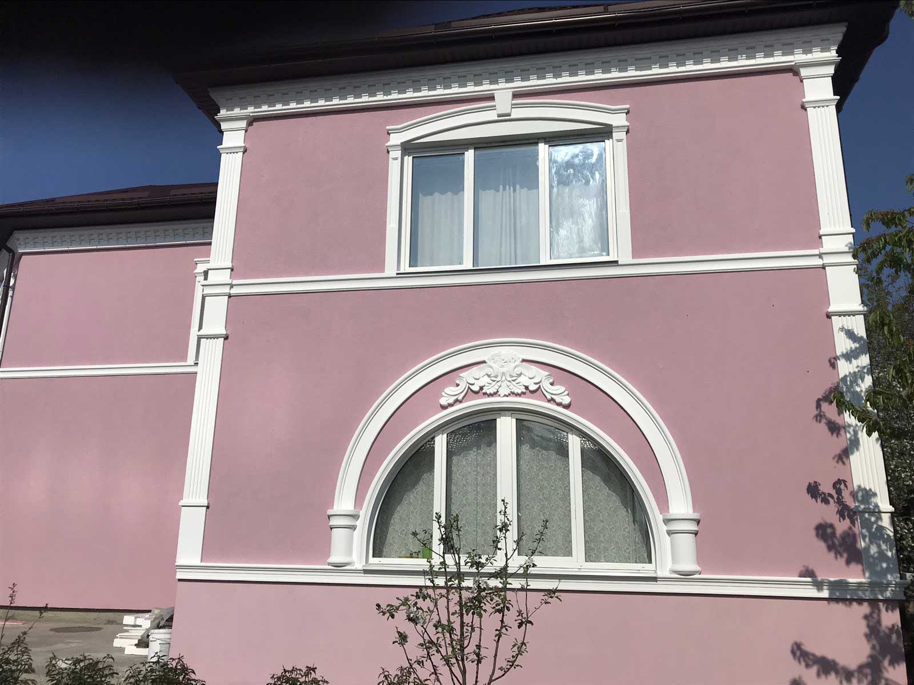

BEAUTIFUL FACADE OF A TWO STORY HOUSE, INTEGRATED WITH A PROTECTIVE WALL
How to make a beautiful facade of a two-story house an element of privacy of housing and land. Open, half-open and enclosed spaces behind the enclosing structure.
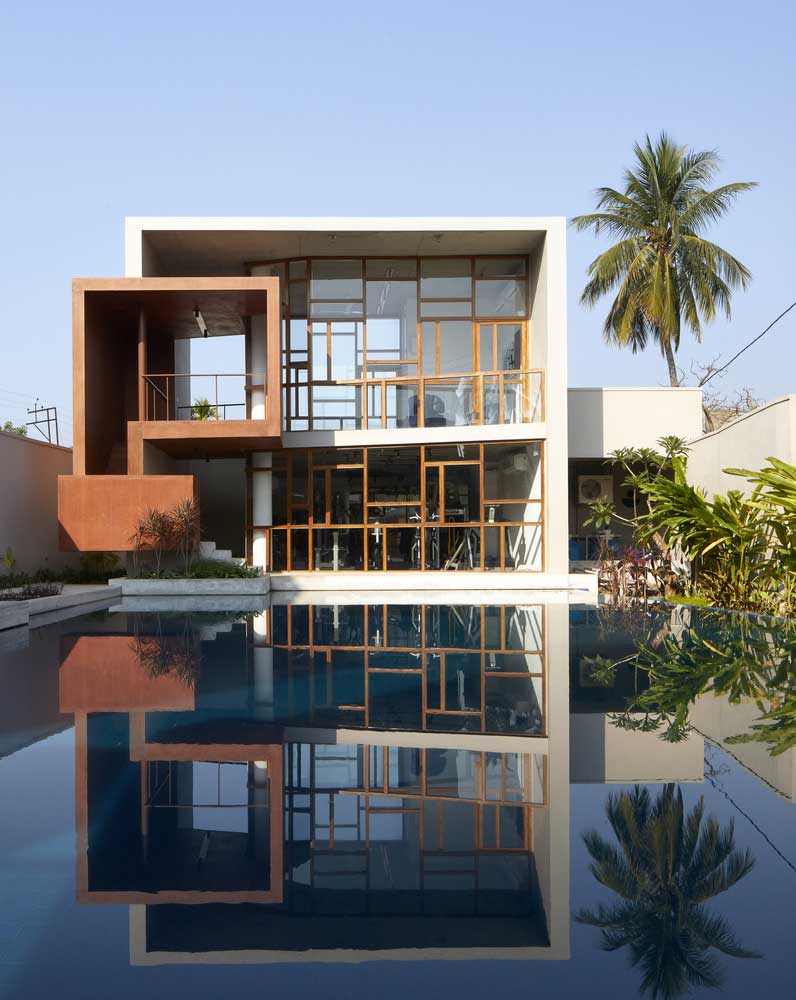
The task of the architectural bureau Abin Design Studio was to build a spacious and open house on a small plot bordering the intersection of two streets. At the same time, it was necessary to achieve confidentiality of housing and the adjacent territory. Instead of a traditional fence, the architects built a wall adjacent to the house itself and blocked it from looking from the outside. The beautiful facade of a two-story house in some places is its fence.

Consider the features of this technique, and what advantages the owners received.
2 story house exterior design 👉 dynamic interior space
There is no traditional distinction between housing and house territory. The beautiful facade of a private two-story house, which is a wall around the site, combines the interior space and the territory of the house into a single whole.

Leaving the building, in the courtyard, the residents find themselves in an open space closed on the sides of the space. The effect is that it is part of the house, just on top without a ceiling roof. This decision made the space dynamic and interesting.
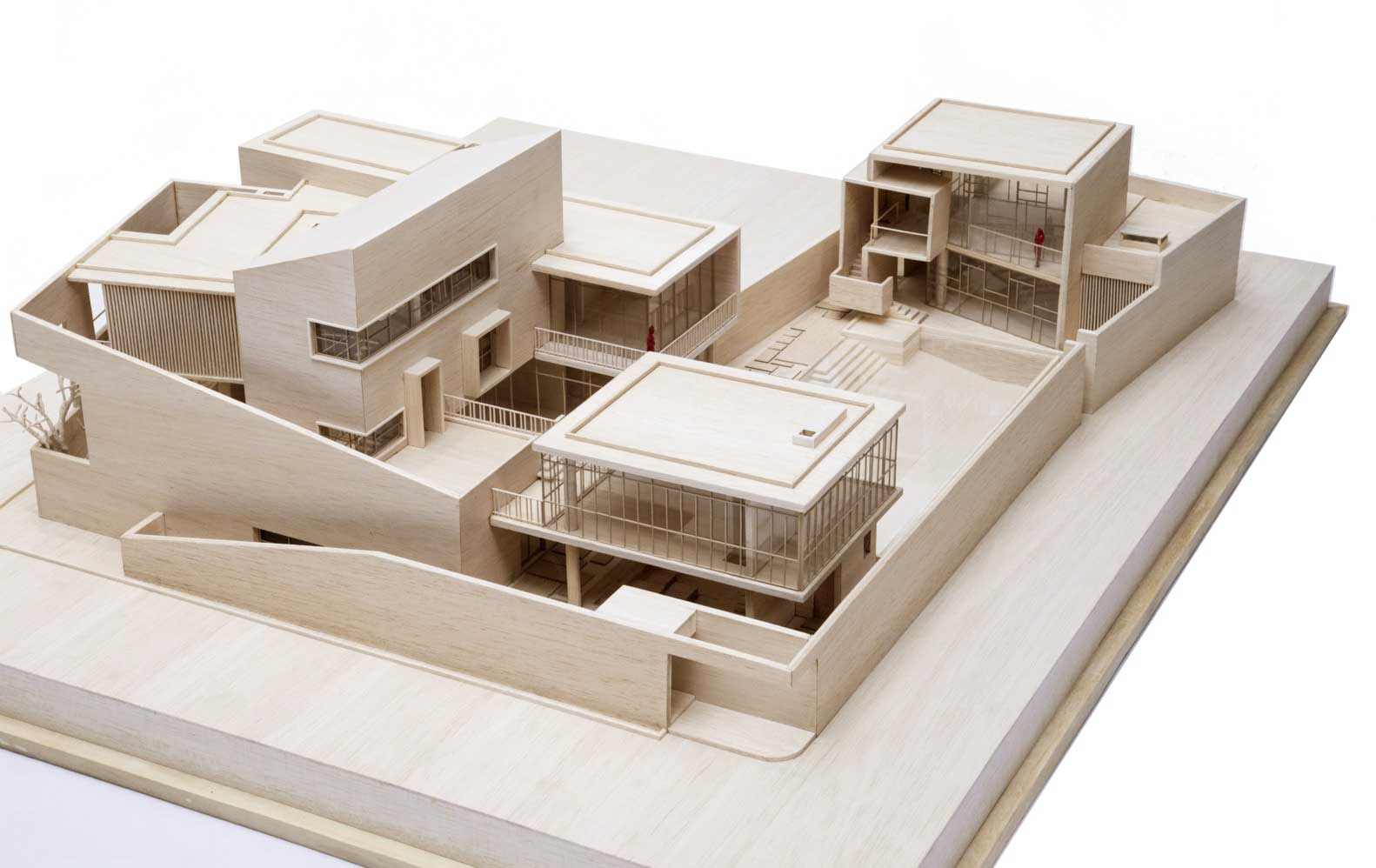
Outside the walls, there is an equipped courtyard with a pool and terraces. This site is completely hidden from view from the outside. Therefore, owners will be able to enjoy outdoor vacations, sunbathing on sun loungers without worrying about privacy.

The dynamism is also affected by the presence of several levels in space. The arrangement of recreation areas and terraces are thought out so that they receive a sufficient amount of light, but at the same time, they have hidden behind the beautiful facade of a two-story house and a fence.
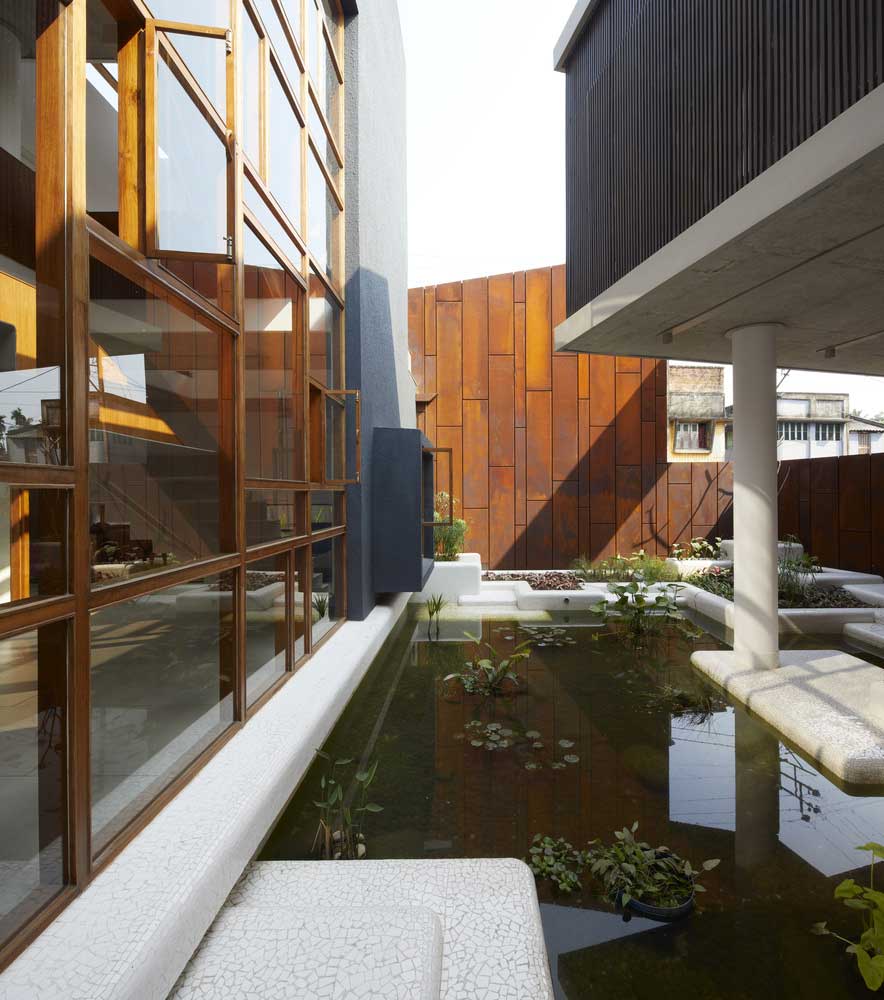
two storey house facade design 👉 close interaction of spaces
To maximize the interaction of internal space and areas on the street, they are delimited by glass walls. Large panoramic designs eliminate clear boundaries. Everything inside the main enclosing wall seems to be a single and inextricable structure, only part of the space is the internal living space, and part is in the open.
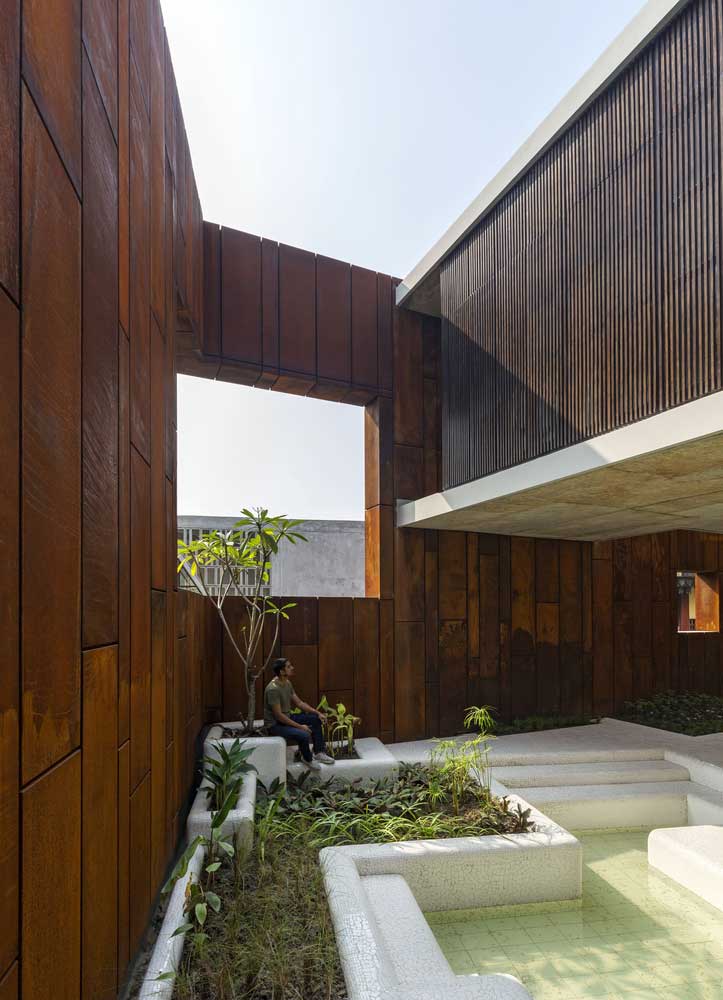
Living rooms and bedrooms are arranged in such a way as to interact as much as possible with the courtyard. It overlooks the pool and has direct access to it. In general, the house is a set of different purpose spaces, combined into a single, full-fledged residential facility.

Thus, the beautiful facade of a two-story house and the wall, which protects the site, form a common functional design and design solution. They complement each other, and in some places it becomes incomprehensible, this is still the enclosing structure of the house territory or already the front part of the building. It was possible to further integrate the elements due to the stylization of the wall under the facade, for example, the arrangement of openings imitating open panoramic windows.







| Architects | Abin Design Studio |
| Photo | Edmund Sumner Suryan // Dang |
One of the most beautiful double storey facade
For a complete outdoor recreation from the bustle of the city, the picturesque area and the beautiful facade of a two-story house with a comfortable interior are enough.
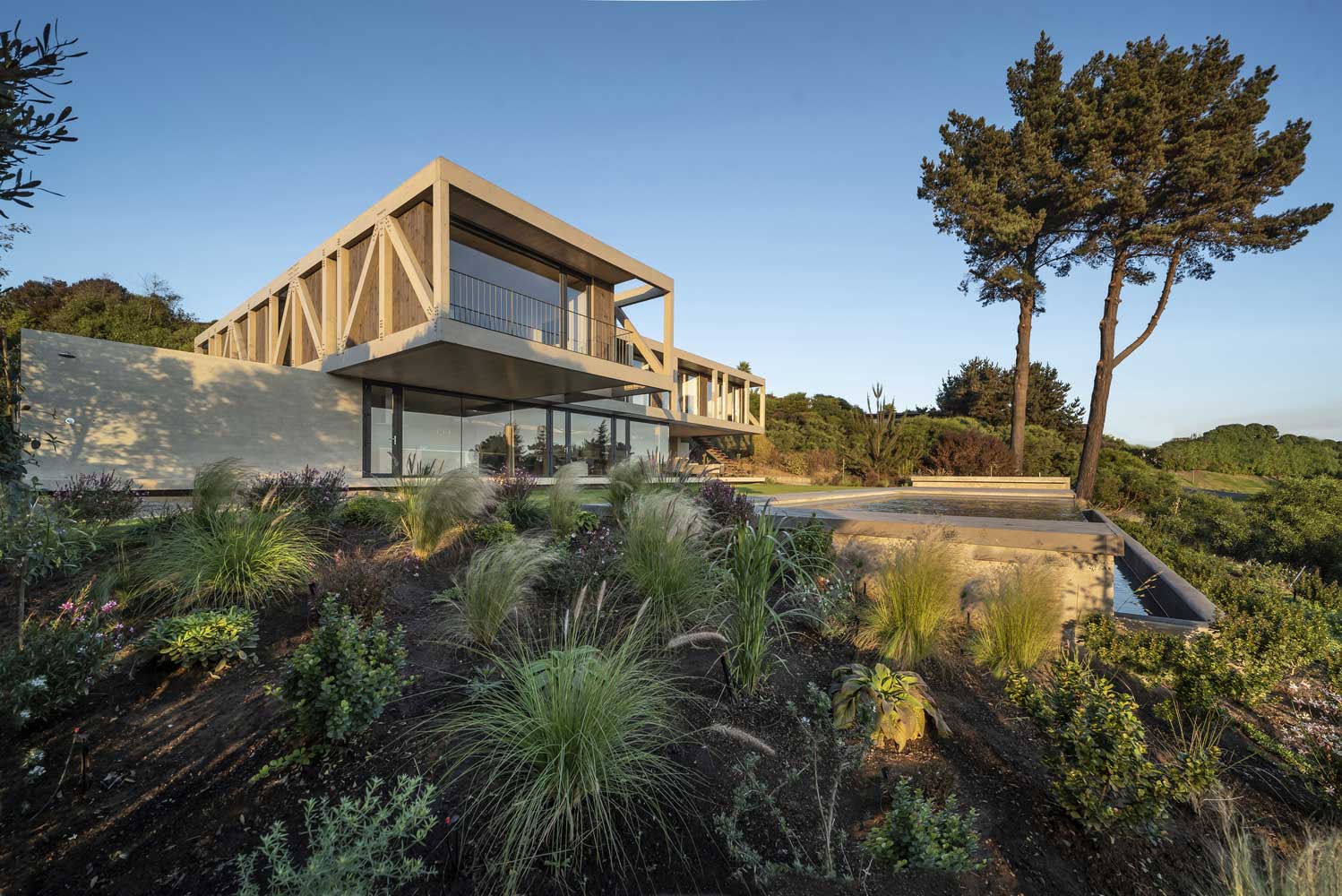






architectural solutions of a beautiful exterior with elements of monumentalism
Spacious two-floor house located on the sea coast on top of a plateau with steep slopes. Given the humid climate with a high content of salts in the air, the main finishing material for the external walls was pine, which, due to its resinous structure, is resistant to high humidity and decay.


The entire architectural complex looks reliable, stable, and protected from any encroachment on the tranquility of residents. The concrete foundation building, along with its direct purpose, protects the outdoor recreation area from the north wind and creates a convenient check-in and parking place for vehicles.
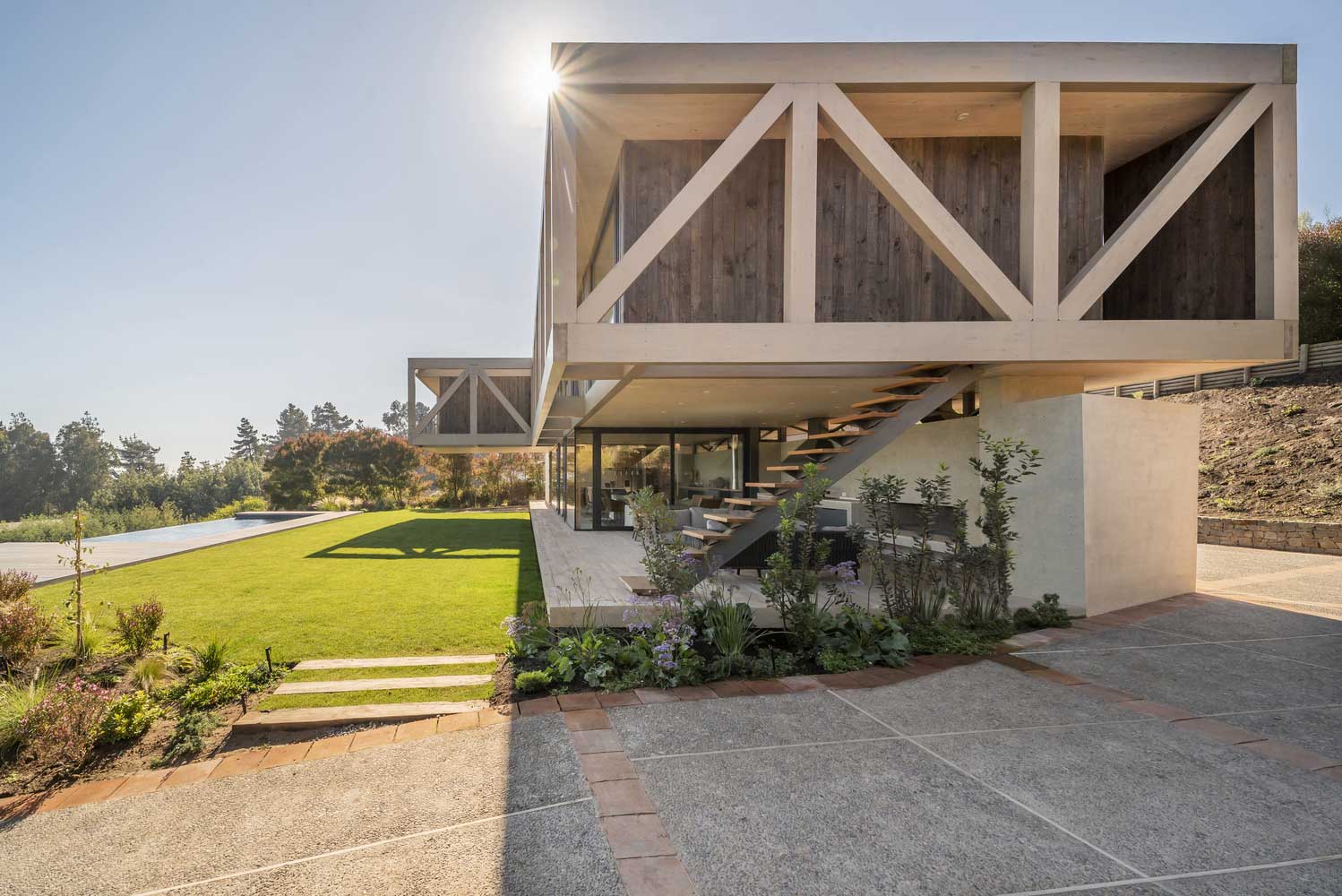
Massive beams of the upper floor, located in a strict geometric sequence, repeat the structure of bridges of the last century. This technique allows you to give reliability and constructive purity to the entire construction ensemble.




Clear lines of the beautiful facade of a two-story house are repeated in the planning of the site. Floor-to-ceiling panoramic windows reflect the blue waters of a rectangular pool. Strict order and structure are visible in all decisions of the landscape designer so that the unity of the external environment and the living room serve to maximize the comfort and convenience of the inhabitants of the house.
combination of openness and security of interior

The beautiful facade of a two-story house dictates its requirements for the equipment of the internal space. Interior solutions should create such a spectacular arrangement of rooms, as well as the exterior of the house. This is achieved by using natural materials for interior decoration and furniture manufacturing.

Panoramic windows and sliding doors provide access to the green lawn in front of the house and the pool from any room on the ground floor. The abundance of sunlight and a sense of spaciousness do not exclude the privacy and comfort of the interior. Mounted spotlights in the wooden ceiling of the living room and kitchen create home comfort and security in the evening and night hours.

The complex internal structure of the house brings original sharpness and charm to the interior. The pastel colors of wooden walls, ceiling, and floor look harmonious and elegant in combination with large glass metal elements of stairs and passages.
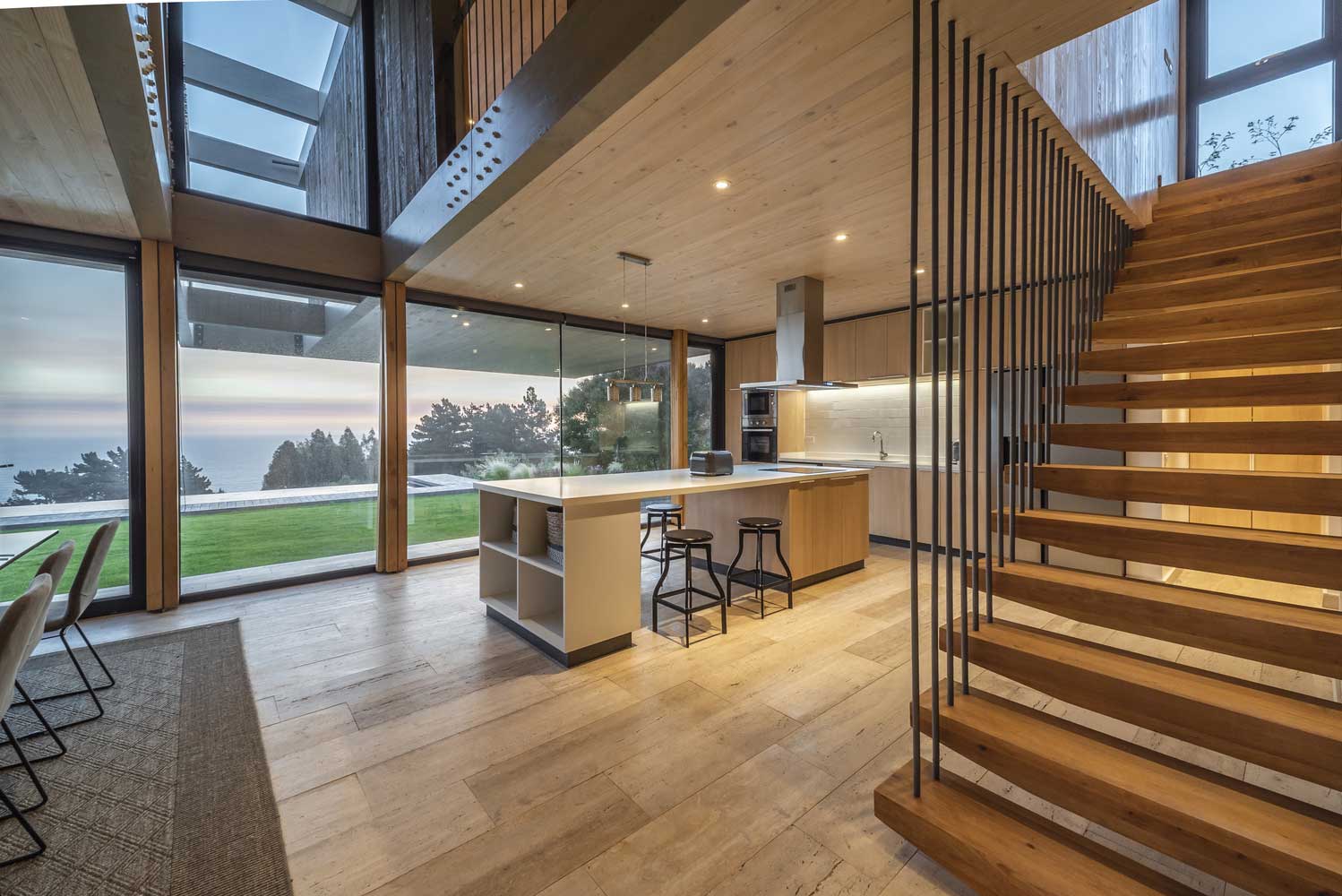
When decorating the beautiful facade of a two-story house and the interior with wooden details, one should take into account the characteristics of different types of wood. Depending on the wood used, you can get colors from golden yellow to dark brown. Strong and durable oak and cedar have a high cost. Alder, larch and spruce have a light and soft structure that is easy to process. The choice is yours!

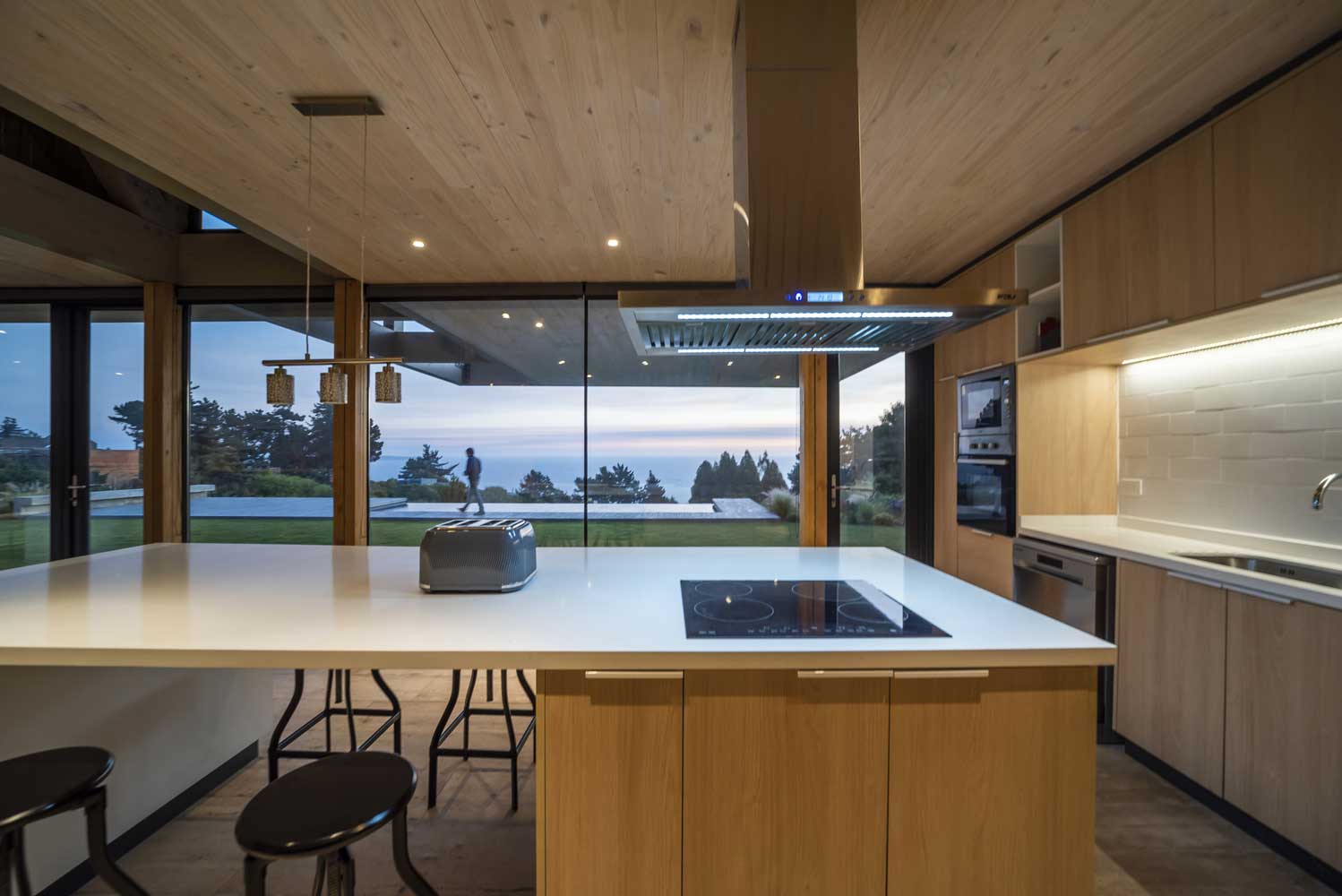

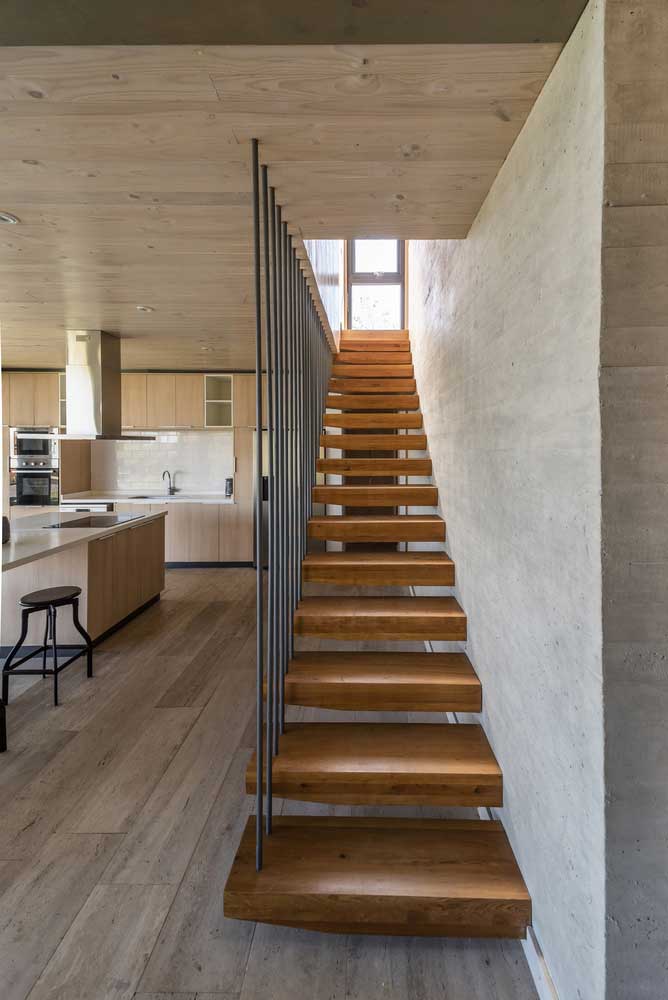





| Architects | PAR Arquitectos |
| Photo | Felipe Cantillana |
4+ More Exterior Designs of 2 Story House with Attic
Below are several design options for the exterior of a 2-story house with an attic. Baroque elements – patterns, semi-columns, two-color zoning. Corner pilasters for off-corner mounting. Arched window decoration. You can also see the use of dark-colored decorative moldings in the exterior design. In addition to the complex design option, you can see a simpler and more strict design.





























