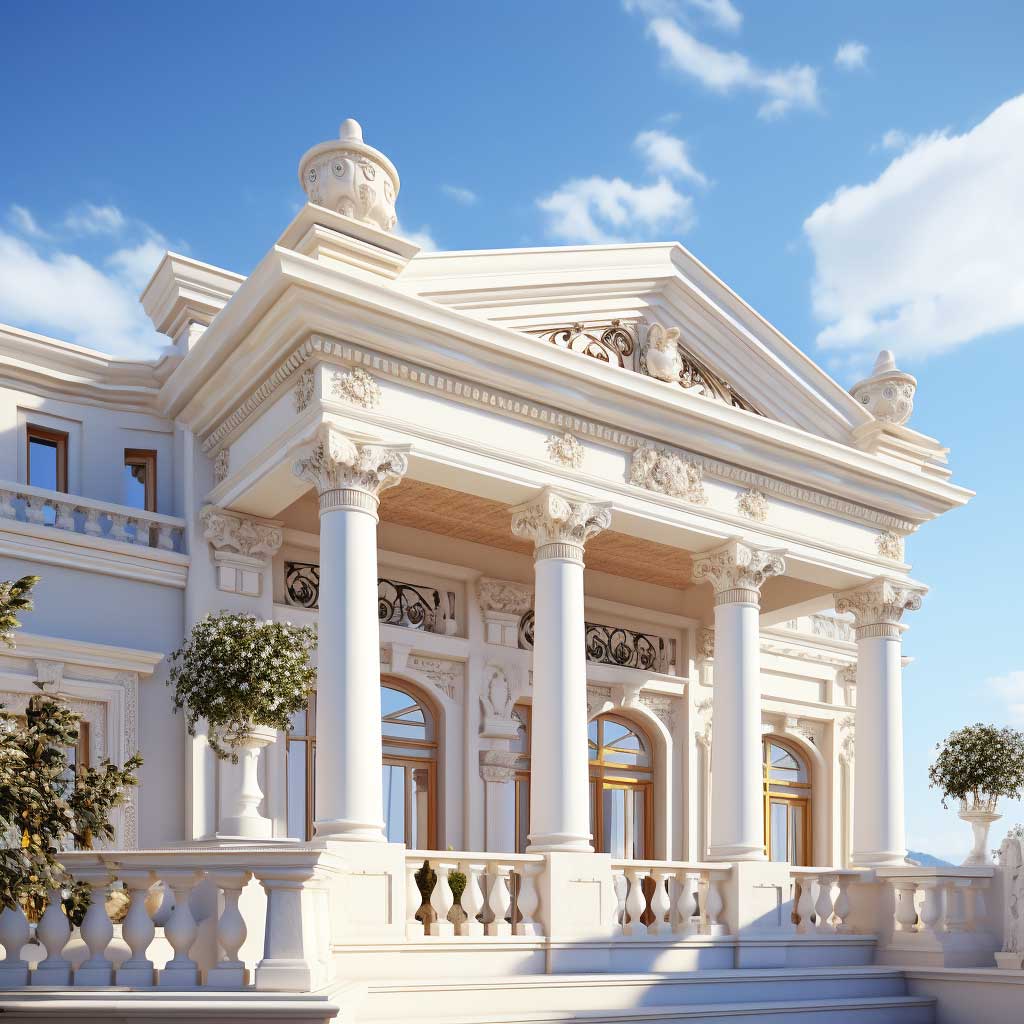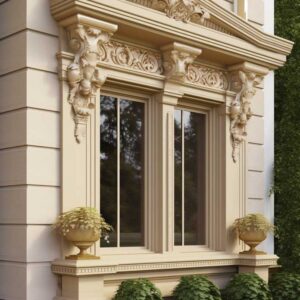Pillars can be a defining element in your home’s exterior design, offering not only structural support but also adding an aesthetic dimension that can dramatically enhance your home’s curb appeal. Whether they are grand and ornate, sleek and modern, or rustic and charming, pillars can profoundly influence the overall style of a home. In this series of articles, we will delve into a variety of exterior house pillars design ideas, demonstrating how they can transform a house façade and provide unique character to your home.
Majestic Exterior House Pillars Design




The first photo in this series displays a majestic exterior house pillars design that exudes elegance and grandeur. The image captures a beautiful home where classic and modern architectural styles blend seamlessly, enhanced by the strong, robust pillars that support an upper balcony and make an imposing visual statement.
At the center of the image, the grand pillars demand attention. They are designed in a classical style, reminiscent of Greek and Roman architecture, lending an air of timelessness to the house. The intricate details carved into the pillar’s surface catch the sunlight and cast intriguing shadows, adding depth and visual interest to the façade.
Beyond aesthetic appeal, these pillars also fulfill an essential structural role. They robustly support the upper balcony while creating an open and inviting entranceway on the ground floor. This perfect blend of form and function epitomizes effective architectural design.
A noteworthy aspect of this image is the color contrast between the white pillars and the house’s darker hues. This contrast emphasizes the pillars, making them stand out and highlighting their ornate design. It is a clear example of how color choice can enhance architectural features.
The pillars also frame the entrance of the home, drawing the eye toward the door. This strategic use of architectural elements to guide the viewer’s gaze is a clever design technique that adds a layer of sophistication to the home’s overall look.
In conclusion, this image presents a majestic exterior house pillar design that combines timeless elegance, robust functionality, and clever design techniques. It illustrates the transformative power of architectural elements in enhancing a home’s curb appeal.
Minimalist Exterior House Pillars Design




This second photograph presents a minimalist exterior house pillars design that embodies the principles of modern architecture: simplicity, clean lines, and an absence of unnecessary detail. The image showcases a house where the sleek, rectangular pillars are not merely supportive elements but intrinsic parts of the overall design aesthetic.
The pillars depicted are slender and rectangular, departing from traditional round or ornate designs. They have a smooth, polished finish that complements the house’s minimalist aesthetic. Their simplicity doesn’t detract from their importance; instead, it emphasizes the design philosophy that less can indeed be more.
These pillars, painted in the same color as the house, seamlessly blend with the façade. Rather than standing out, they integrate harmoniously with the overall design. This unification of elements creates a visually pleasing aesthetic that is soothing to the eye.
From a functional perspective, these minimalist pillars support a projecting upper floor, creating an extended entranceway or patio area beneath. This feature shows how pillars can be used to expand living spaces, enhance architectural design, and provide shelter from the elements.
The pillars also frame the entrance and windows, creating a natural pathway for the viewer’s gaze. This symmetry and balance contribute to the calm and ordered appearance of the home, key features of minimalist design.
In conclusion, this photograph displays a minimalist exterior house pillars design where simplicity and functionality are paramount. It’s a testament to modern architectural design, where less is often more, and every element serves a distinct purpose.
Rustic Exterior House Pillars Design




The final image in this series offers a glimpse into a charming, rustic exterior house pillars design. This picture showcases a countryside home, complete with log pillars that support a quaint porch. Nestled among lush greenery, the house is a delightful representation of rustic charm and nature-inspired design.
The log pillars are the stars of this image. Their rugged texture and warm tones exude a sense of homely comfort and rustic appeal, blending harmoniously with the surrounding natural landscape. The use of natural materials like wood for pillars is a nod to sustainable architecture and design, emphasizing a deeper connection with the environment.
Structurally, these log pillars support an overhead porch, providing a sheltered outdoor space where inhabitants can enjoy the surrounding landscape regardless of the weather. This design demonstrates how pillars can enhance a home’s living spaces, merging the indoors with the outdoors.
The rustic color palette of the image, dominated by warm earth tones, reinforces the home’s countryside charm. The pillars’ hues match the house’s wooden siding, creating a cohesive and visually pleasing aesthetic that feels organic and authentic.
An added layer of depth is presented by the climbing plants that partially cover the pillars. This vegetation connects the house with its environment, creating a seamless transition between the built and natural worlds.
In conclusion, this photograph portrays a rustic exterior house pillars design that marries function with aesthetic appeal. It’s an ode to rustic charm, sustainable design, and a harmonious existence with nature.
Conclusion: Pillars, when effectively incorporated into a home’s exterior design, can be a powerful architectural statement, showcasing aesthetic tastes and individual style. They play a pivotal role in defining a home’s character, whether it’s grandeur, modern simplicity, or rustic charm. As we’ve seen through these different designs, pillars offer not only structural support but are also instrumental in enhancing curb appeal and creating an inviting entrance. With a wide range of designs to choose from, there is a pillar style for every home.












